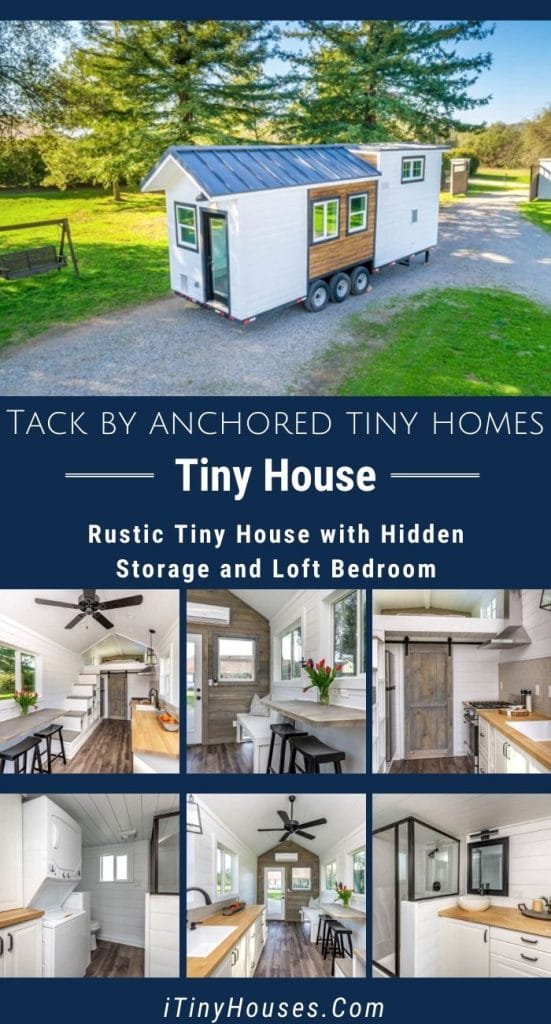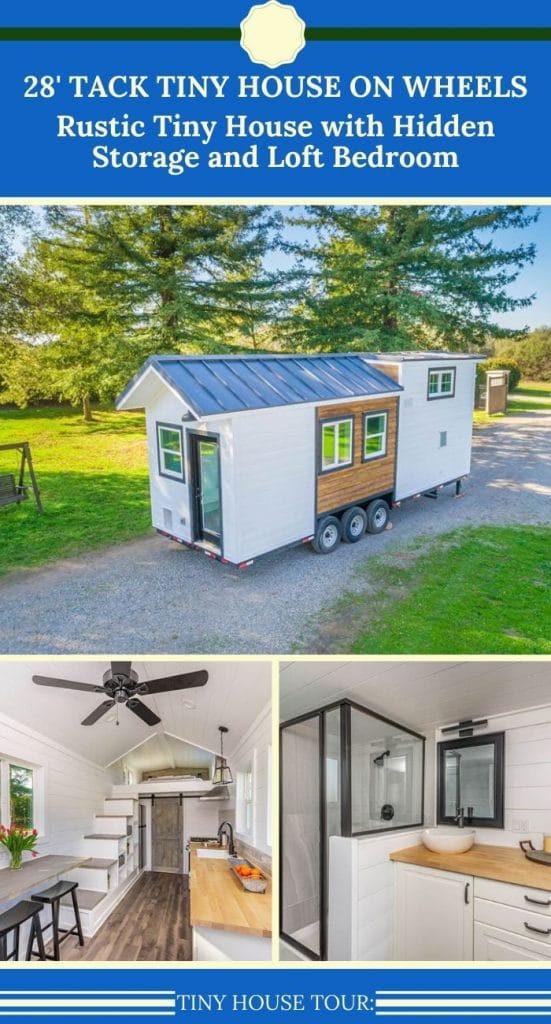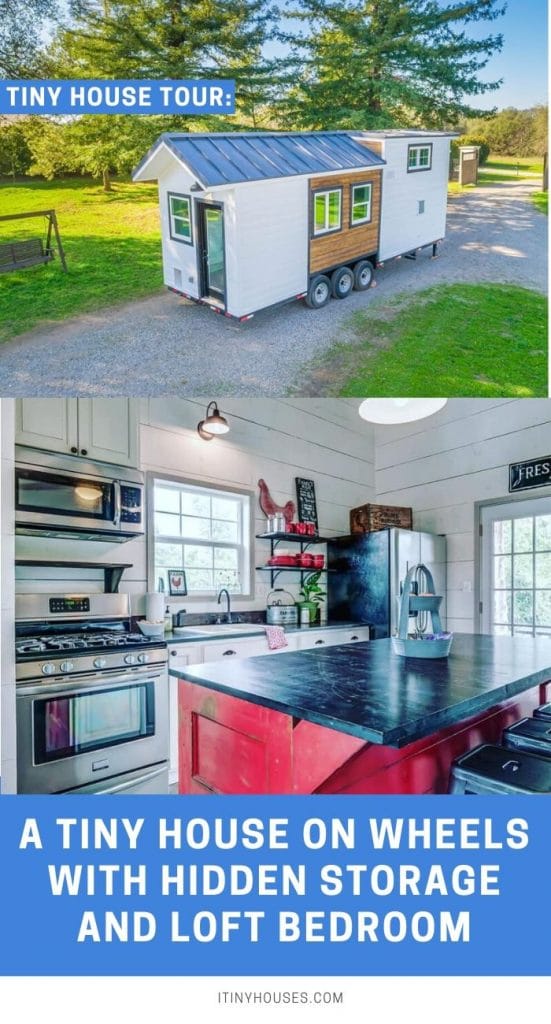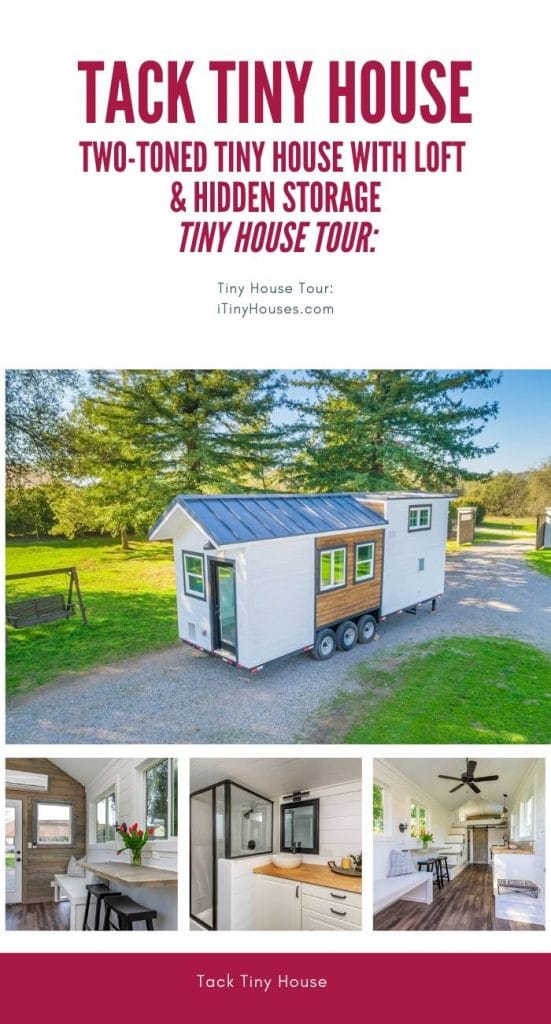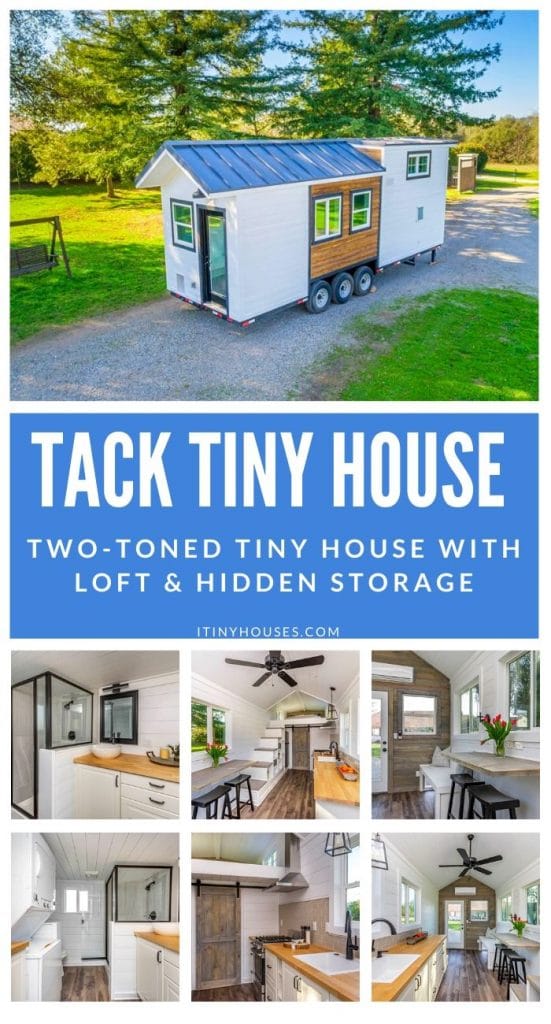This Tack Tiny House from Anchored Tiny Homes is the ideal home on wheels for those looking for tons of storage! Every nook and cranny in this home has extra storage for your favorite things. A two-tone exterior makes it look unique, and the high loft bedroom gives this easy to move tiny home extra appeal.
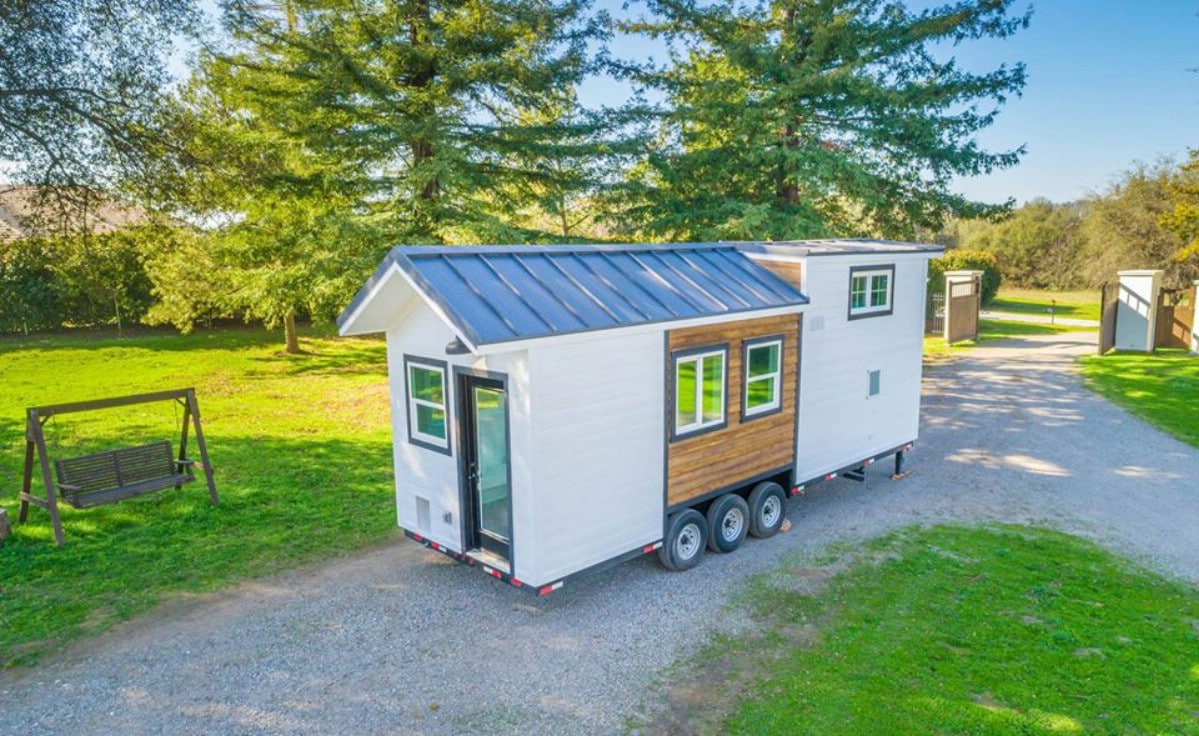
The first view of this tiny home will have you questioning how something so big can look so small from outside. Right inside the door, you see the roomy bench for relaxing, a simple two-person table, and even the simple steps leading to the open loft bedroom. Off to your right, you’ll notice a short cabinet that is perfectly situated for housing pet food.
Of course, you can see the loft bedroom at the top of the stairs, while small, provides plenty of room for a large bed and headspace for moving around as needed.
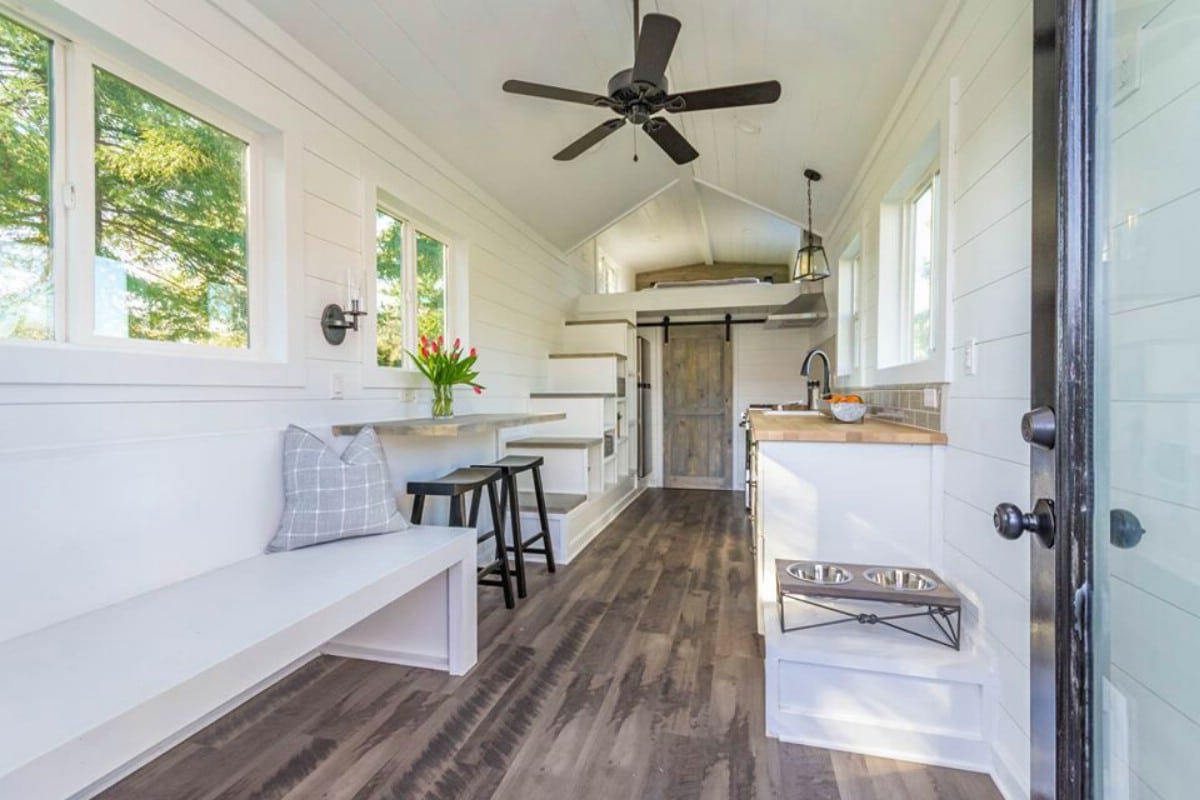
Look a little bit further, and the star of the home is the beautiful butcher block counter with deep single sink. Windows on both sides allow for great views of the outdoors while also providing excellent cross ventilation on warmer days.
Walk past the simple floating table and stools, and you find simple steps leading upstairs that also double as deep storage. Some have shelving, while others allow for larger items. This is ideal for books, pantry supplies, or even clothing if needed.
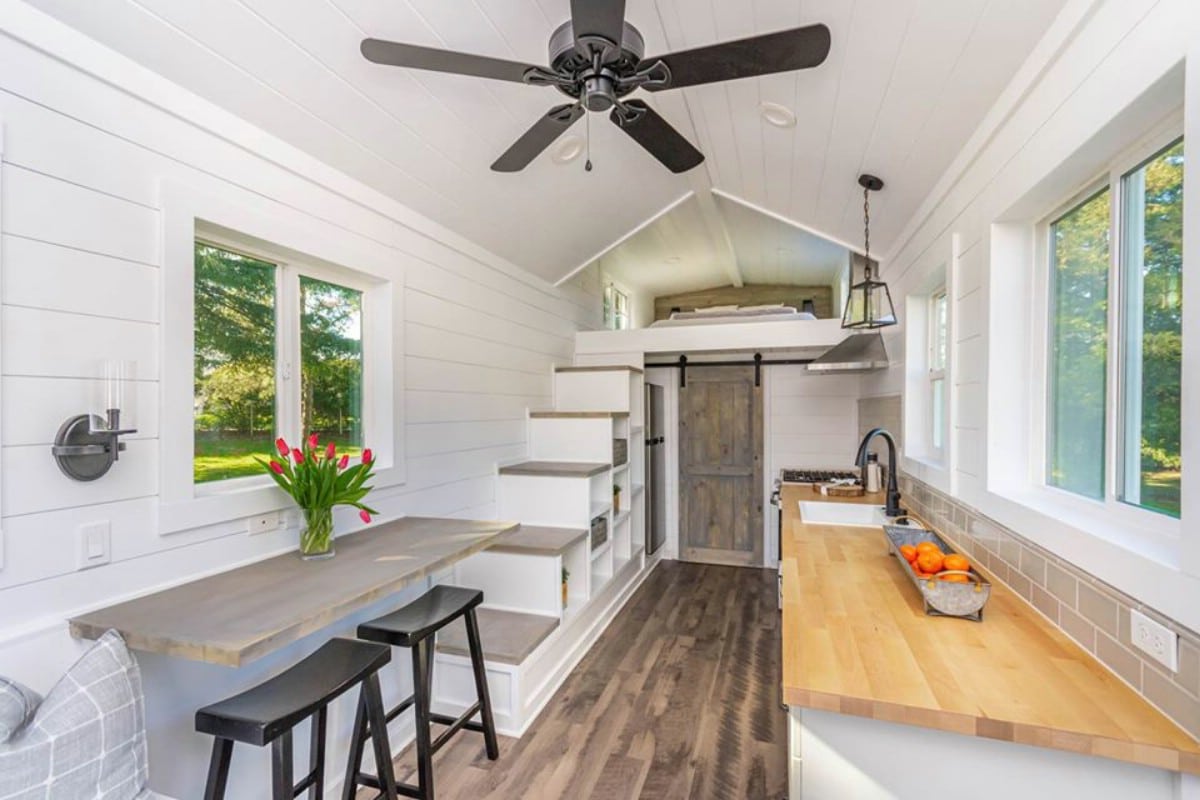
A small gas burning stove and oven allows for any cooking you desire with a stainless steel vent hood as well as a classic subway tile backsplash for easy cleaning.
On the left, you’ll find a small, but sufficiently sized refrigerator with freezer just before the rustic farmhouse barn door that leads into the bathroom.
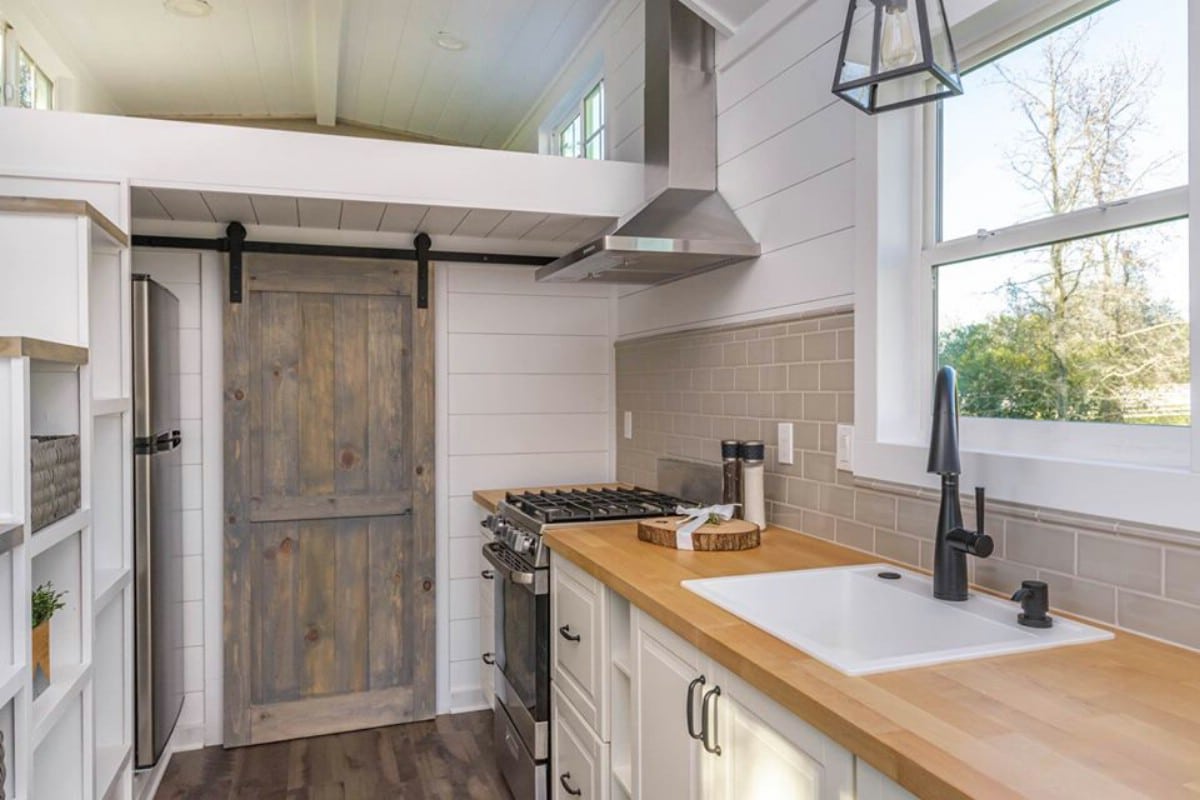
If you long for luxury while living in a tiny home, this bathroom will be the show stopper you desire. The butcher block counter extends from the kitchen into the bathroom with a beautiful bowl sink and larger counter space for storage and daily use.
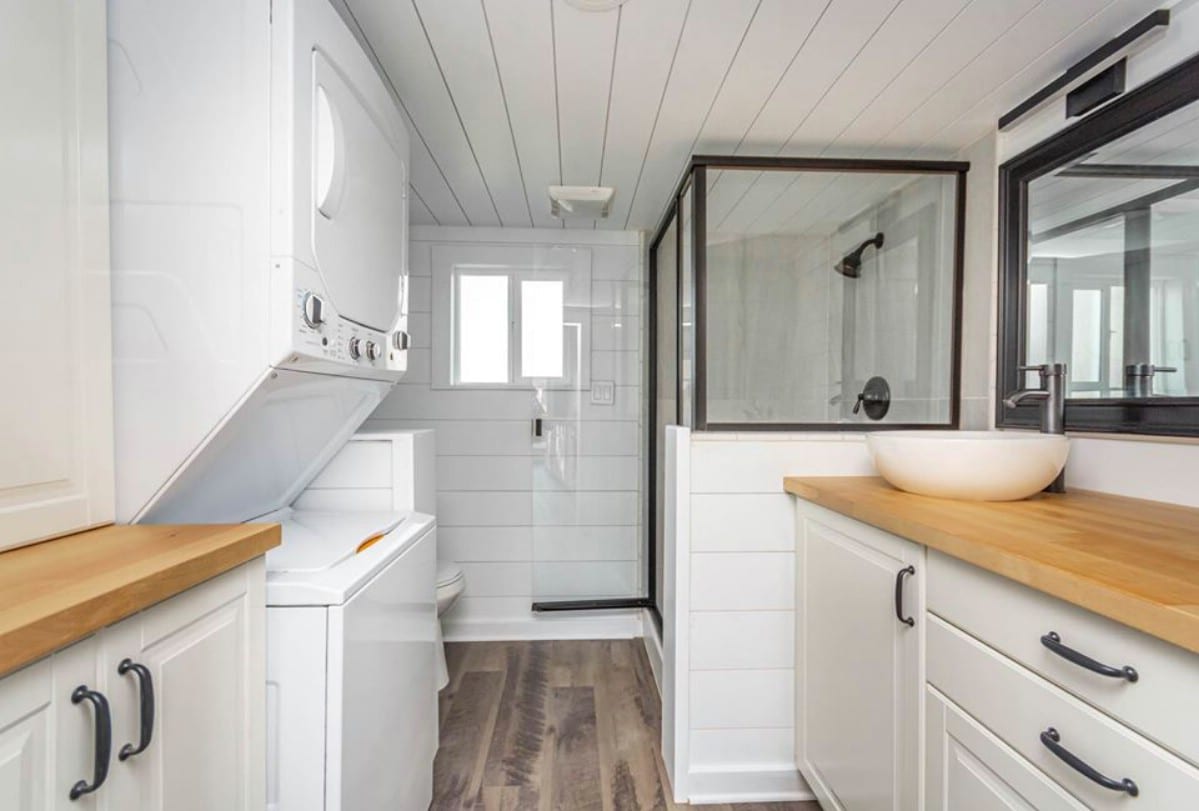
The large glass shower is bigger than expected and just right for a luxurious hot shower on a cold winter morning.
You’ll also quickly noticed that along with the beautiful sink and shower, this space is lined with cabinets and drawers for all keeping your necessities neatly housed between use. I love the wall space made perfect for decor or hanging items like hair care or even jewelry between.
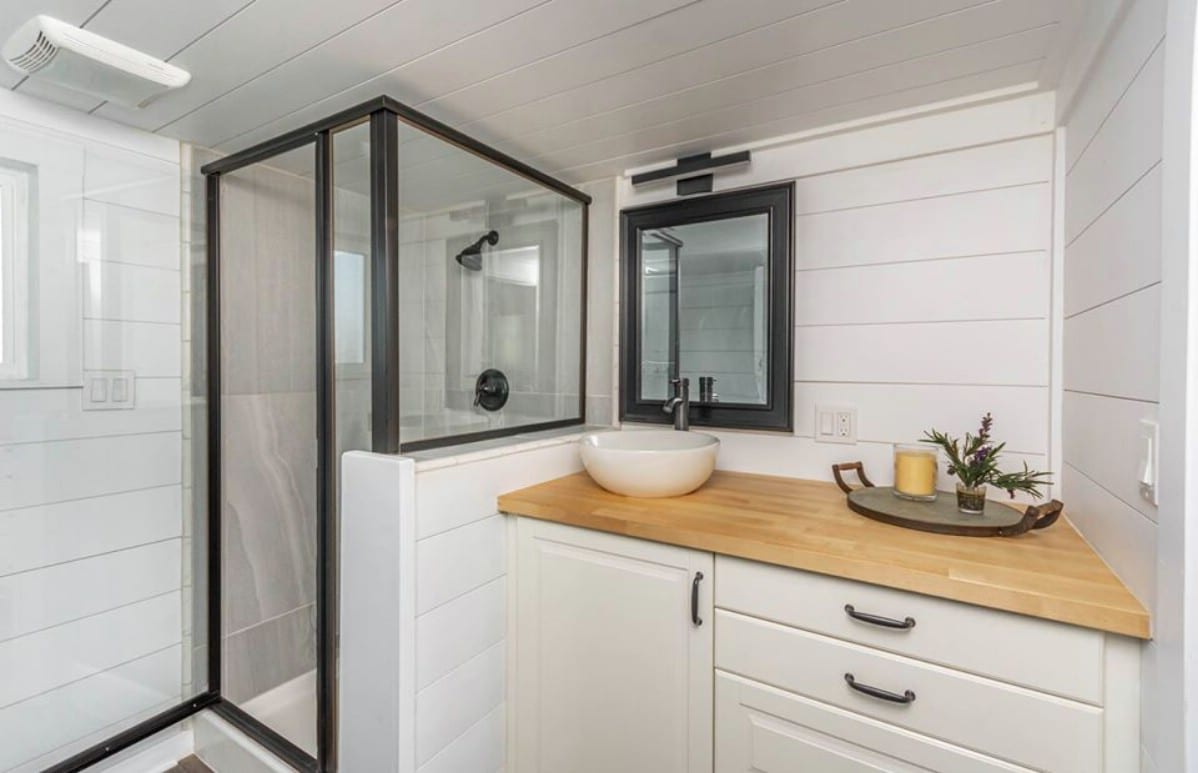
On the opposite side of the bathroom, you can’t miss the hidden nook offering privacy for the toilet, and the simple stacked washer and dryer set.
Along with a place for doing your laundry, you’ll find extensive cabinet and shelving space that is both tall, but also deep for all manner of storage needs. This makes an excellent place to house your wardrobe!
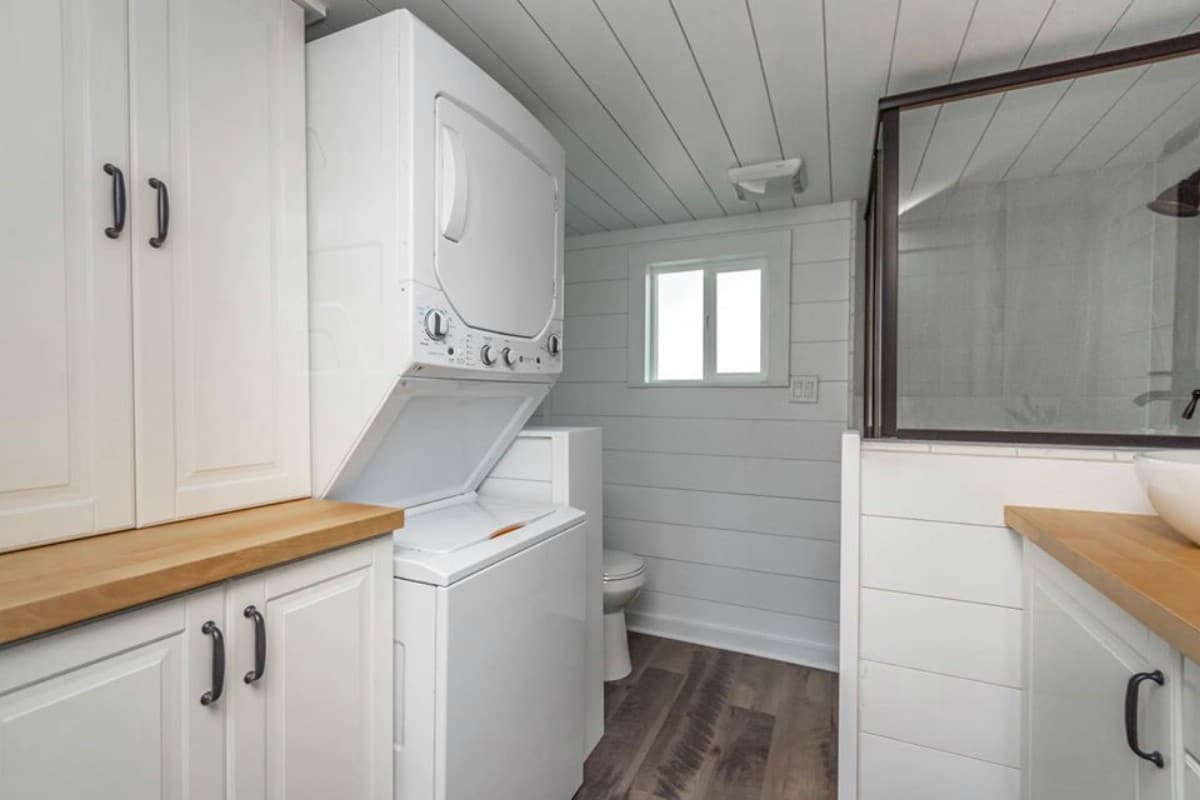
Step back outside the bathroom and as you look back toward your front door, you’ll notice the shiplap paneling, beautiful matte black hardware, and tons of windows on all sides.
Sunshine abounds in this lofted tiny house that while having limited space, feels spacious with the white walls and high ceilings. There is nothing that feels small about this home and will feel like it is twice as large as the 8′ in width shown.
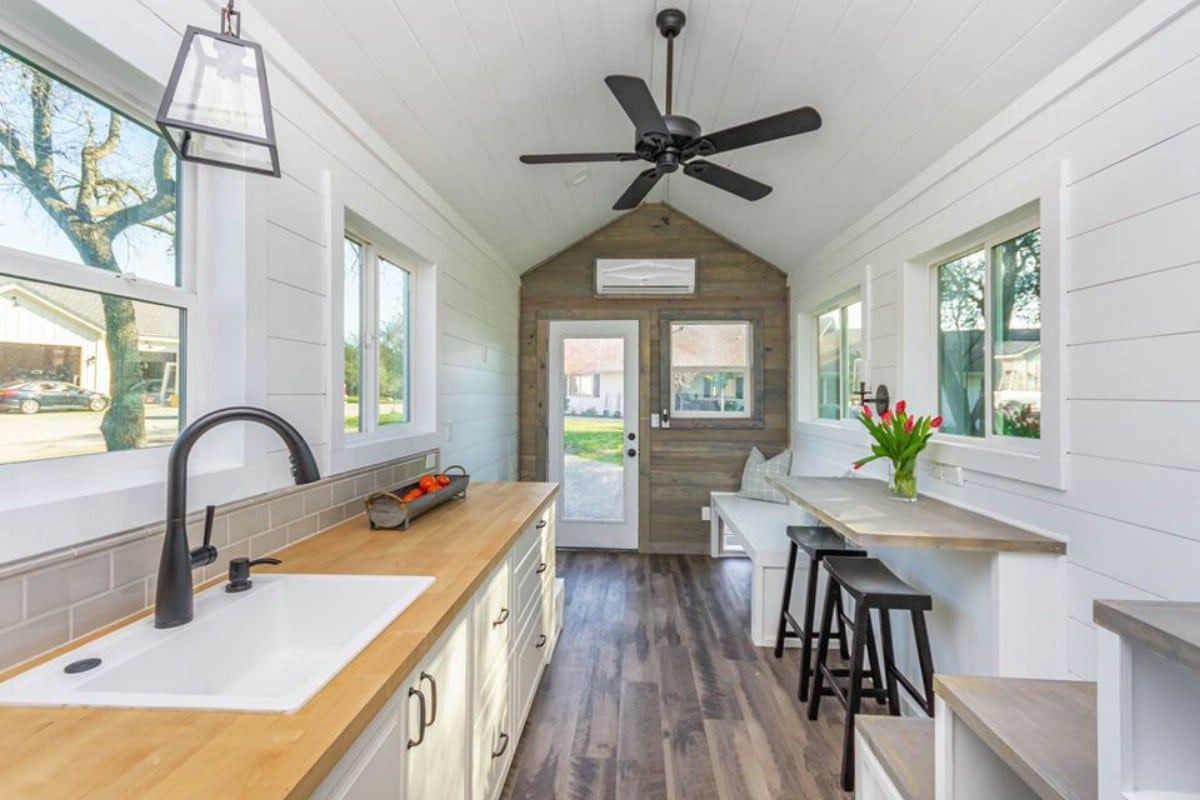
As you walk back toward the front door, you’ll find a comfortable space for dining with your spouse, but extra room for seating between meals. Beneath the bench is plenty of space to slip small storage bins filled with pillows, books, throws, or even a simple shoe bin to store things like winter boots or summer sandals.
The rustic wooden paneling around the front door and window brings that farmhouse style we all love front and center without taking up space needed for comfortable living.
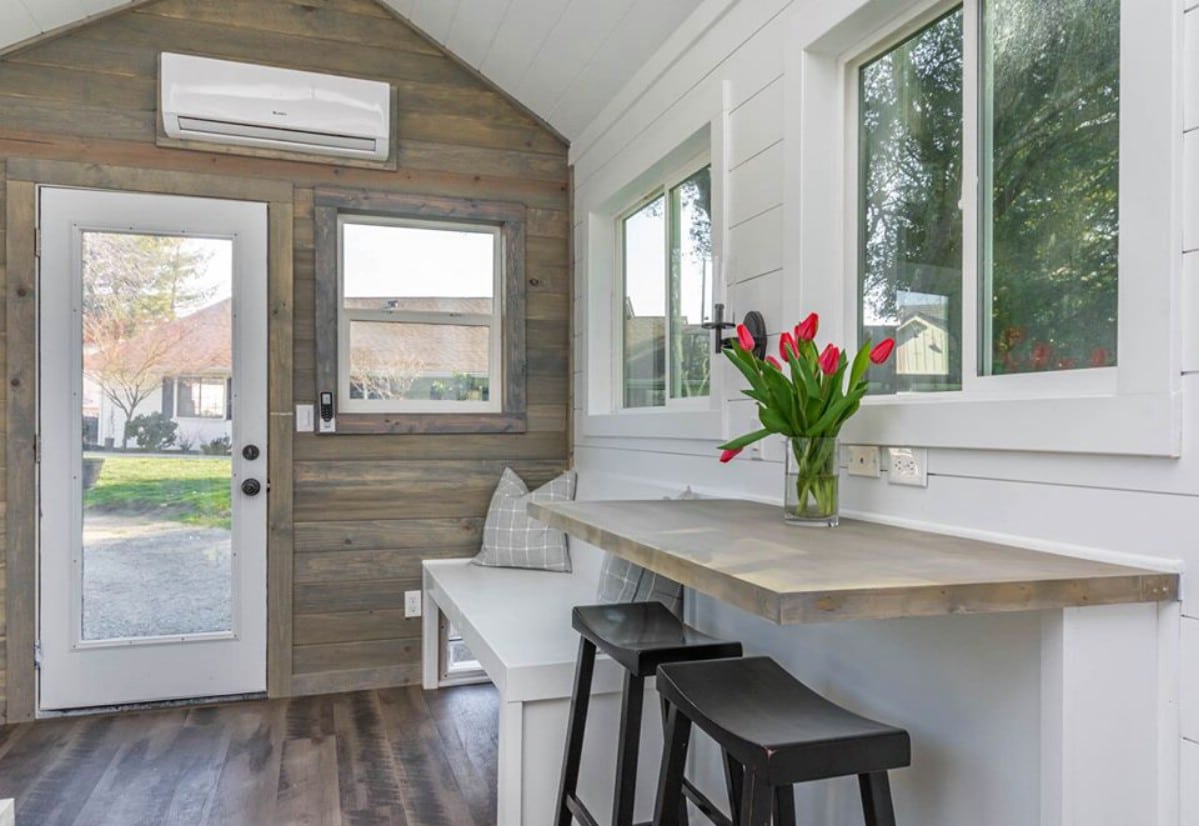
For more information about this beautiful tiny house on wheels, fill out the information request form on Anchored Tiny Homes and let them know iTinyHomes sent you.

