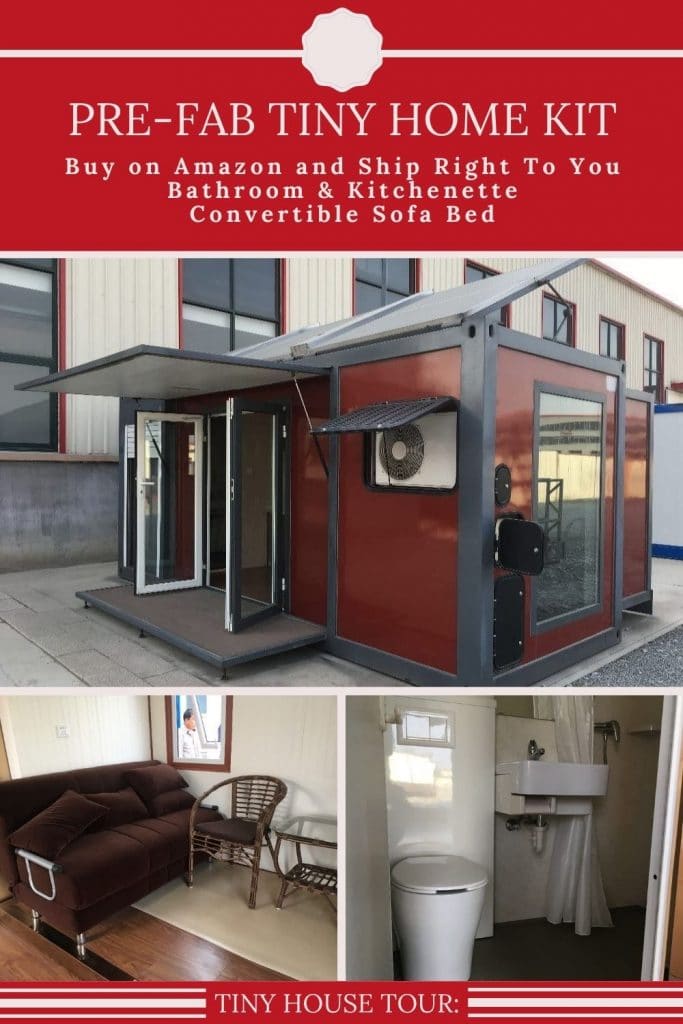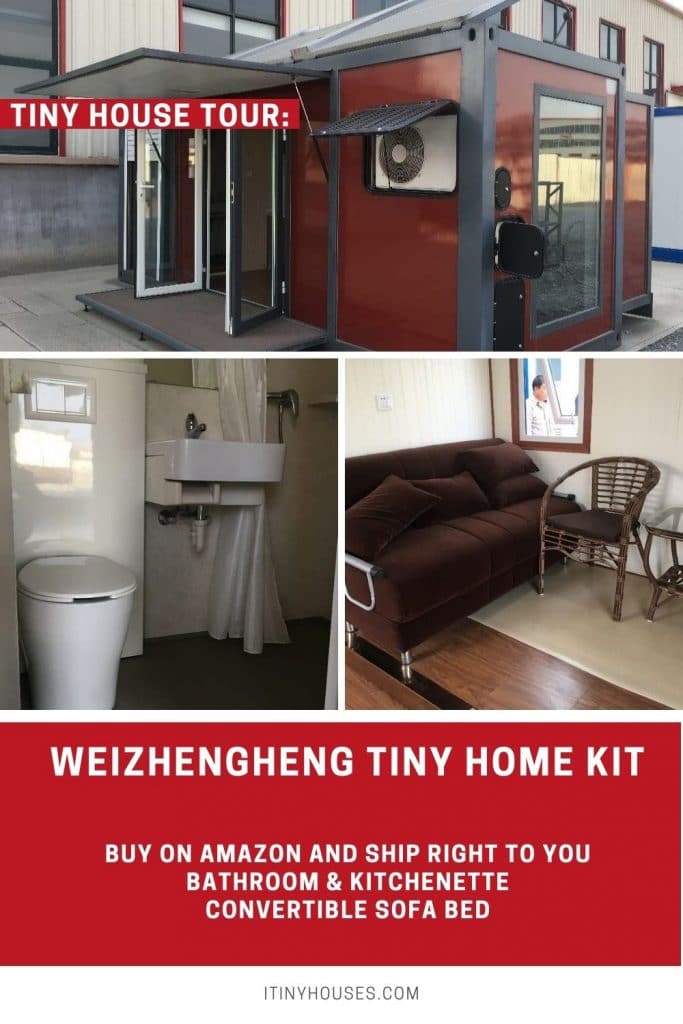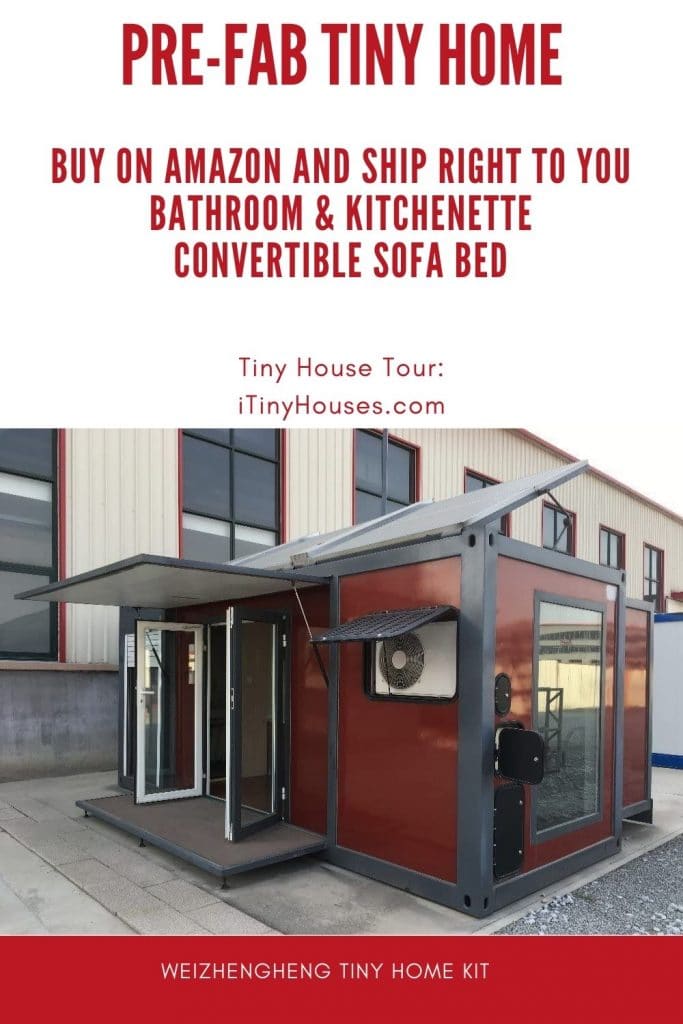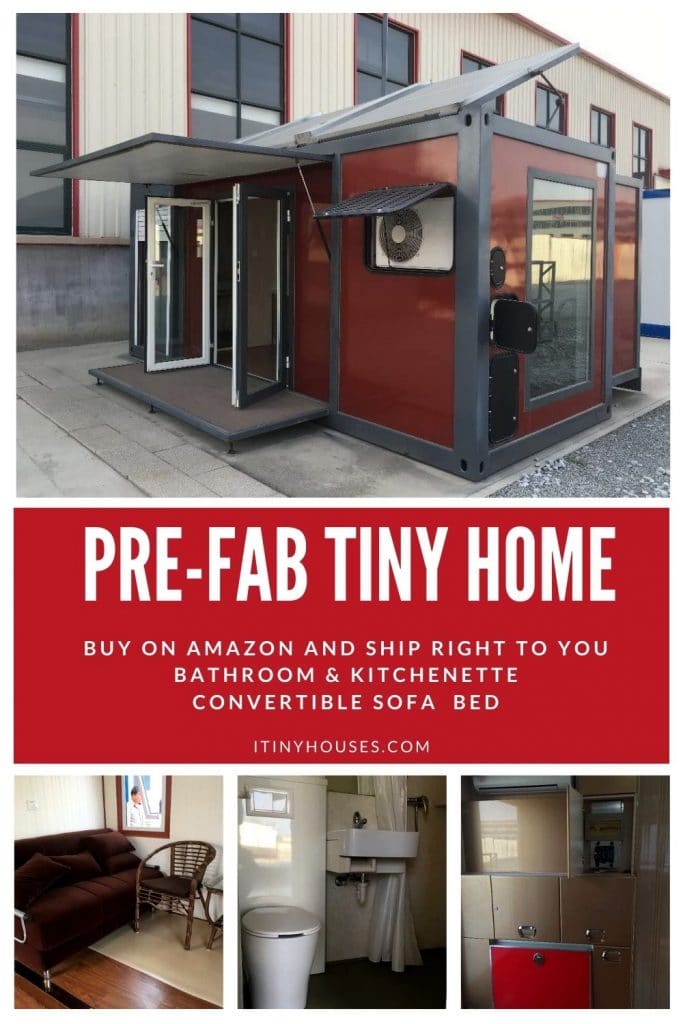Always dreamed of living in an eco-friendly tiny house equipped with solar and wind power? This tiny house from Weizhengheng may be exactly what you’re looking for. It is stylish and economical, keeping your utilities costs down while helping you do your part to protect the environment. The best part of all is that you can purchase it right from Amazon.com.
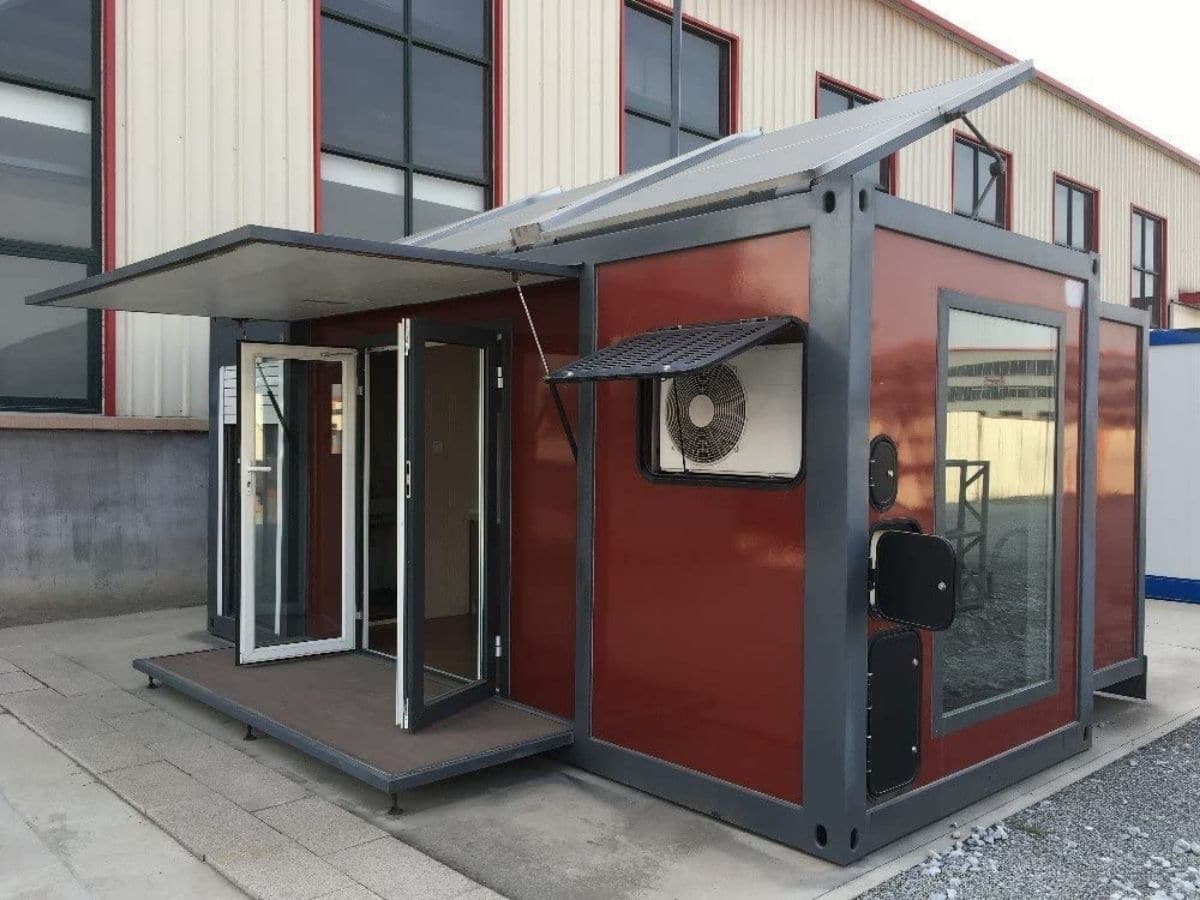
This Post May Contain Affiliate Links.
Buying a tiny home may involve customizations and builds from local carpenters in most cases, but did you know you can actually order your own online and have it shipped right to you?
This tiny home featured on Amazon is a great choice for those who need or want something simple. If you’re interested in owning the home, you can purchase it for $36,900 plus an additional $1,000 for shipping. You can find its listing on Amazon.com.
As an expandable flat-pack pre-fabricated container house, this modular structure is fast and easy to install at any site. You can see that the home features a unique exterior design and some intriguing colors. The brick red is eye-catching without being “loud” in any way. This house would stand out from its neighbors, but it would do so in an entirely tasteful fashion.
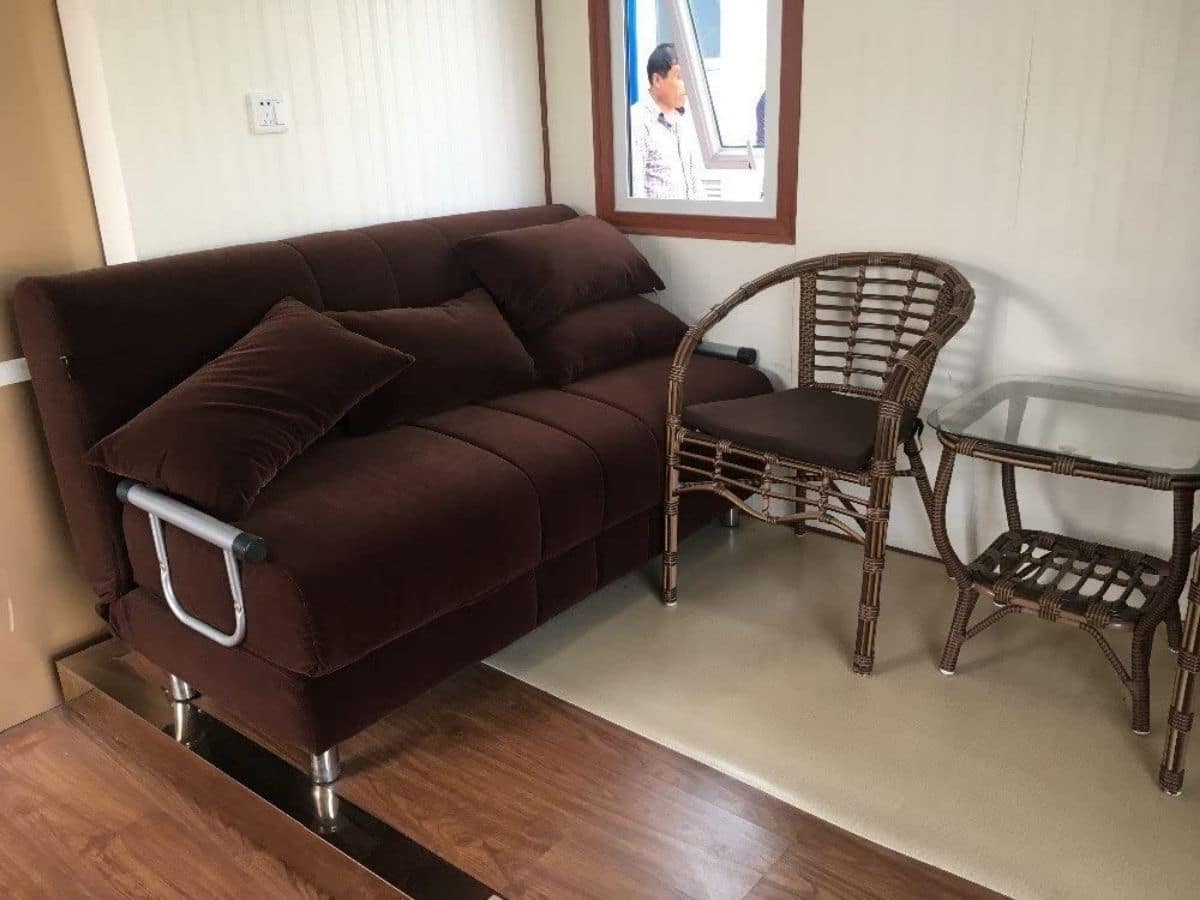
The layout of the home is pretty standard. The bathroom is on one end of the house, with the kitchen in the middle. In the center is a living space where a convertible sofa makes the ideal sleeping area that can tuck out of the way when not in use.
Of course, the home can be expanded and reconfigured as desired. The standard layout is very popular.
The bathroom includes a toilet already installed as well as a sink and shower. The sink has a cool rectangular design which is very “in” these days. It is small, but functions wonderfully and has a sleek design you will for versatility.
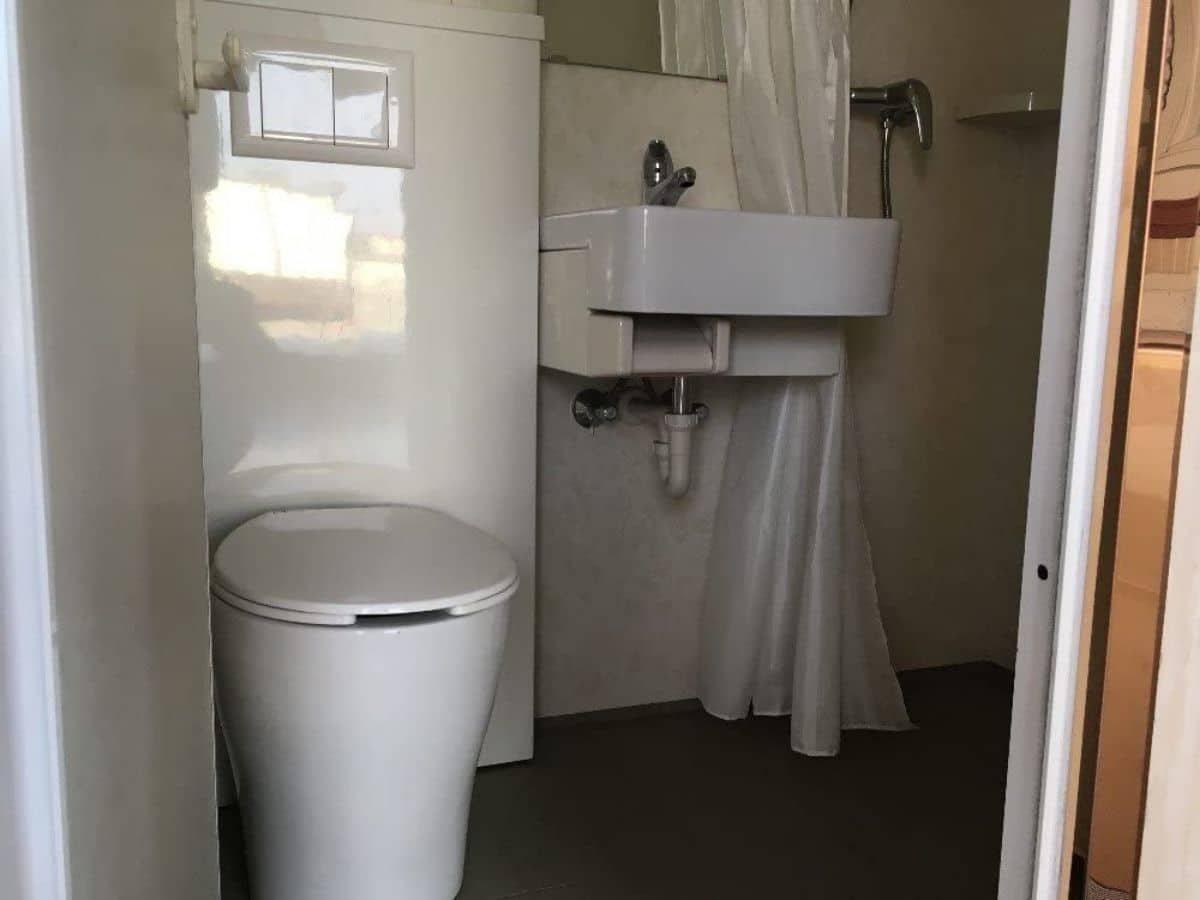
This end of the home has a few electronics and more that are easily hidden behind these storage cabinets when not in use. This reminds me of some of the storage cabinets built into the wall which are common in Dutch tiny house designs.
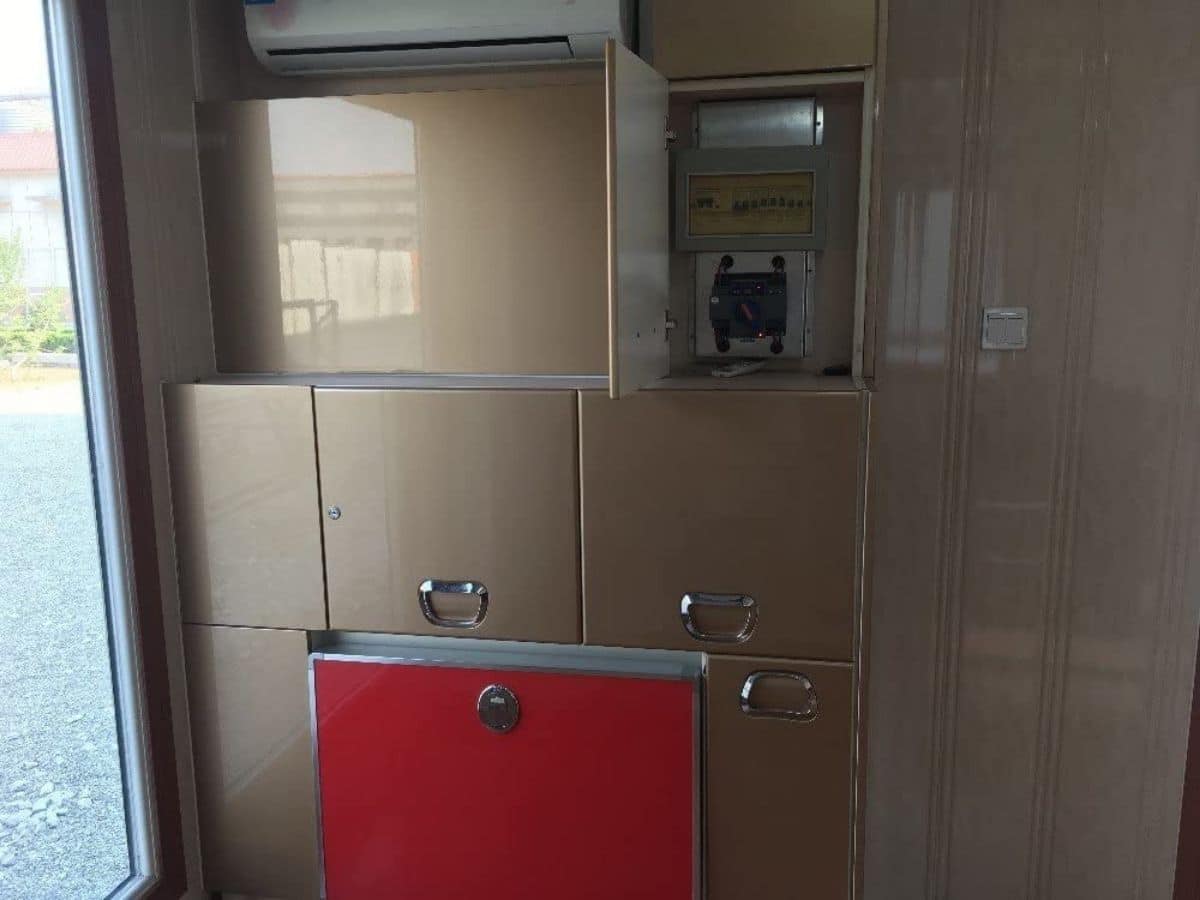
Here is a better look at the storage area with the red table/counter propped up. This could be used for dining, a workspace, or simply meal preparation at dinner time.
This little tray or table can be extended as needed or collapsed to get it out of the way when it is not in use.
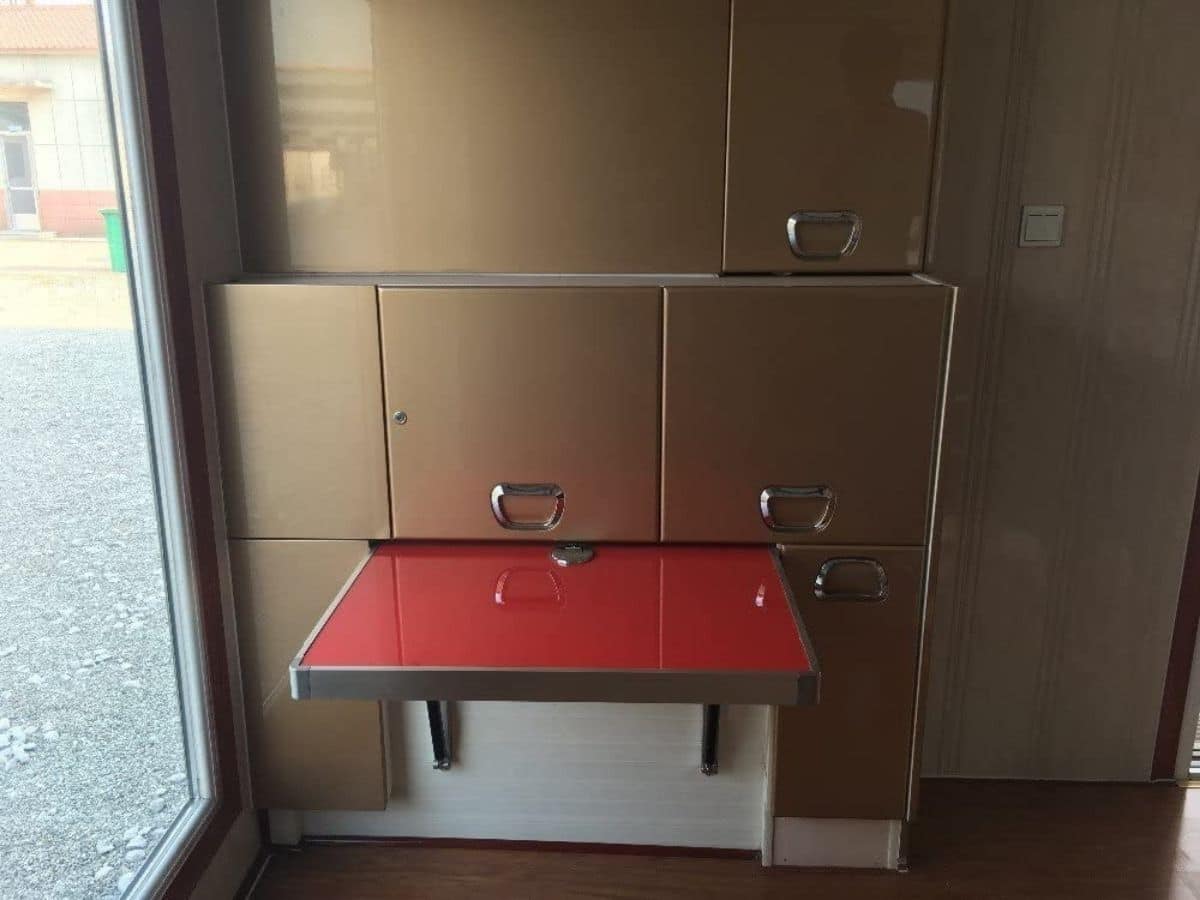
You can see here the household electrical and solar panel mechanics that are kept out of sight when needed. Open cabinets allow you to slip a hot plate, utensils, dinnerware, and more just out of the way when not in use.
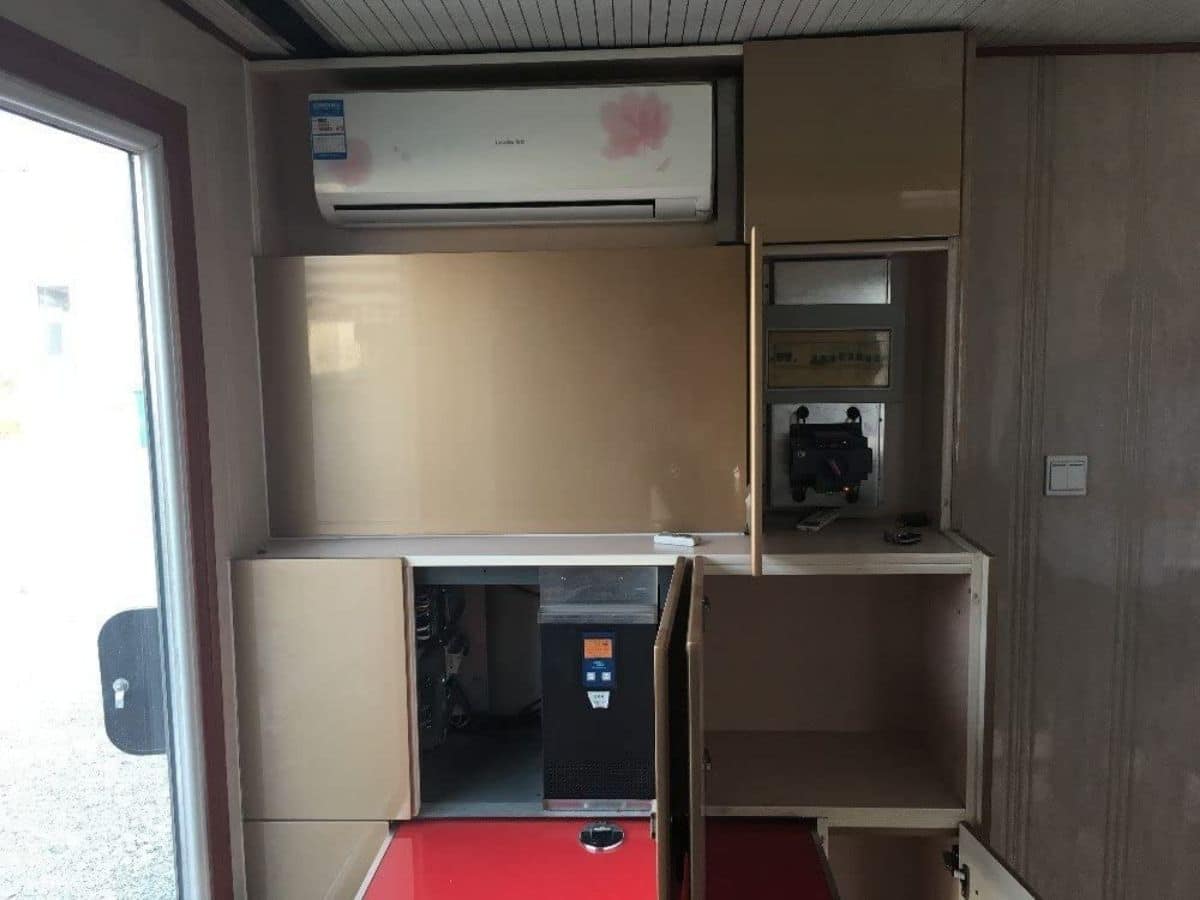
The house comes with solar panels already integrated along with a wind power system. So you have not one, but two, ways to power the house off the grid. Additionally, the home is set up to function through the use of remote control.
Interested in more tiny house plans? Check out more great tiny homes below!
- 320 Square Foot Custom Tiny House Has Tiled Bathroom with Full Bathtub
- The Spa Bathroom Turns This Shipping Container Into a Luxury Tiny Home
- This Tiny Conversion Includes an Amazing Bathroom
- 30′ of Modern Tiny Style in This Custom Texas Home on Wheels
- Techy Couple Convert School Bus into Modern Tiny House to Escape the 9-5
- Artist Converts Van Into Amazing Fantasy Getaway Inspired by LOTR
- This Tiny Van Conversion is a Work of Art Inside and Out
- Couple Builds Beautiful Tiny House on Vancouver Island
- The 198 Square Foot Irish Gypsy Caravan Will Fuel Your Wanderlust
Itinyhouses.com IS A PARTICIPANT IN THE AMAZON SERVICES LLC ASSOCIATES PROGRAM, AN AFFILIATE ADVERTISING PROGRAM DESIGNED TO PROVIDE A MEANS FOR SITES TO EARN ADVERTISING FEES BY ADVERTISING AND LINKING TO AMAZON.COM, AMAZON.CO.UK, AMAZON.CA AND AMAZON.COM.AU.

