Remember the Irish Caravan by Tiny House Cottages? Technically, that model was the “Irish Cedar Caravan.” The company also created a house called the Irish Gypsy Caravan which is every bit as beautiful. Let’s check it out.
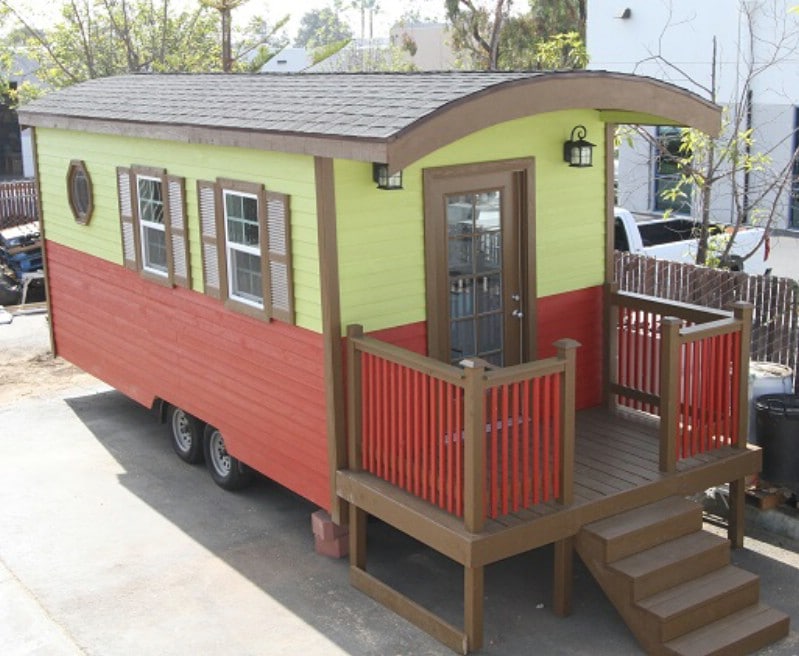
This adorable little Gypsy wagon-inspired house measures 9’ x 22’, but you can also purchase it in a number of other sizes depending on your budget and your space needs. The exterior is fully finished, and the interior includes an electrical kit. You can go with the color combination you see here, or you can choose any other shape that you like. As you will see, the floor plan for the house is unique.
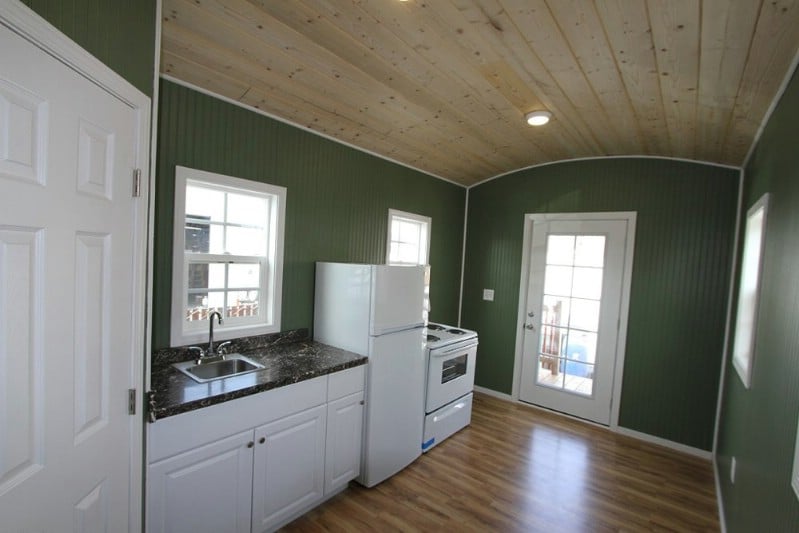
The kitchen and living room are combined in one large space. Your counter, cabinets, fridge and stove all fit along one wall, leaving the rest of the space open for chairs, a sofa, or anything else you want to put in the living room. The closed door you see on the left leads to the bathroom. The bedroom, you will see, is behind us.
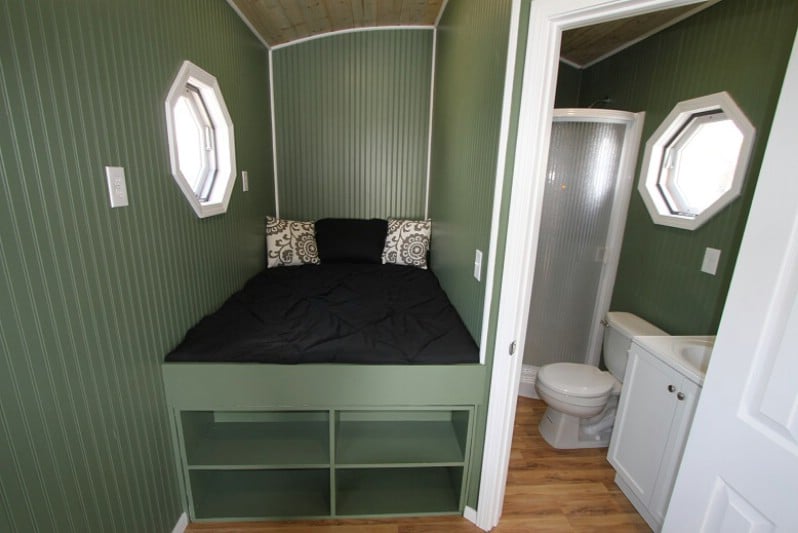
The bedroom and bathroom are located adjacent to each other and feature matching octagonal windows. As you can see, there isn’t a bedroom so much as a “bed nook,” which is cozy like a loft sleeping area, but is located on the ground floor. This is great for people who want that snug feeling, but cannot climb stairs or a ladder. The close proximity to the bathroom is also convenient.
Storage shelves are incorporated right at the foot of the bed. This too is a simple, convenient design choice!
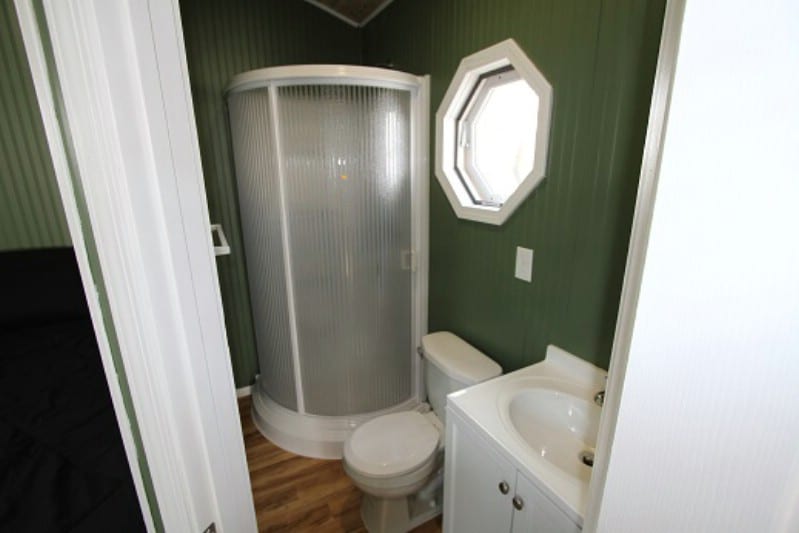
In the bathroom, the flush toilet is located under the window and between the sink and shower stall, which has a curved glass wall.
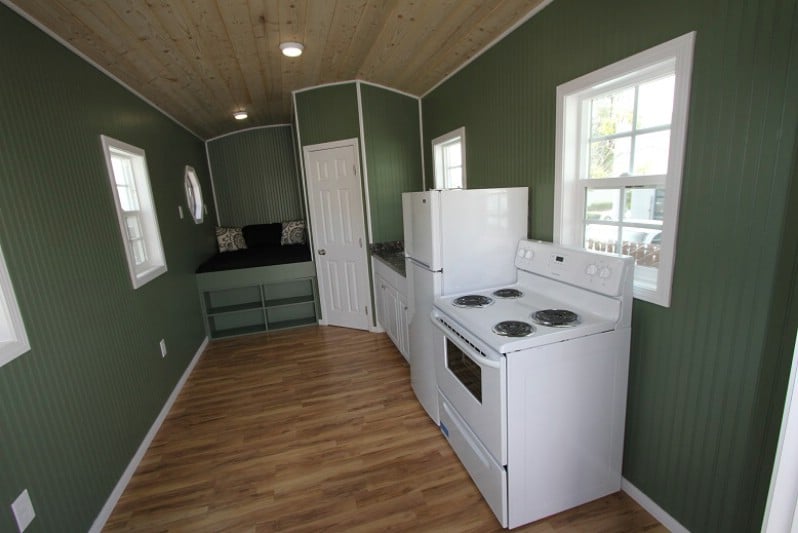
Here’s another view of the main living space where you can see how it all fits together and what a brilliantly simple layout it is. Aside from the bathroom, everything is located in the same room.
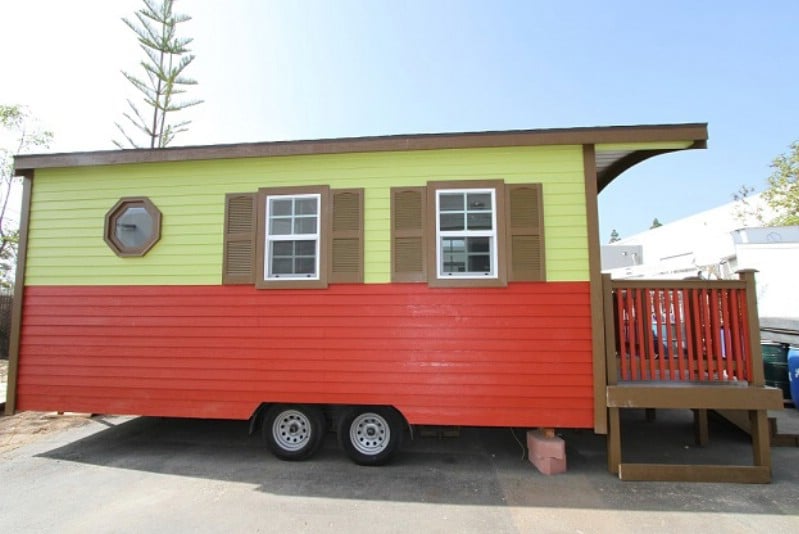
Interested in the Irish Gypsy Caravan? It is available in a variety of sizes, starting at $26,450 for the 9’ x 12’ model. The largest size is the 9’ x 36’model, which sells for $54,450. You can even order custom sizes. To find out more, visit Tiny House Cottages.




