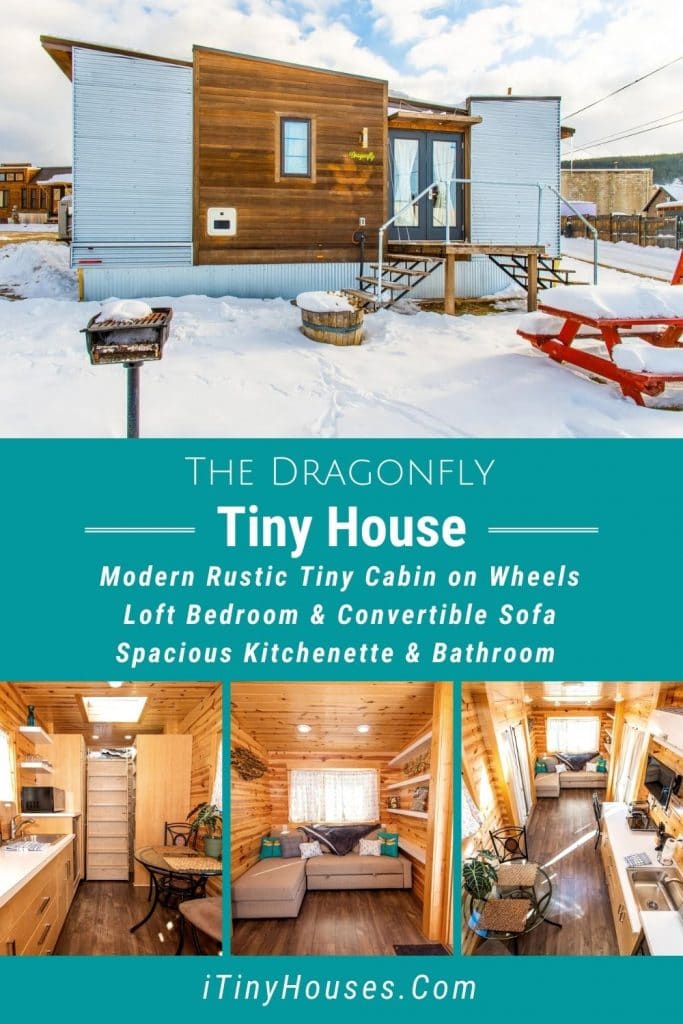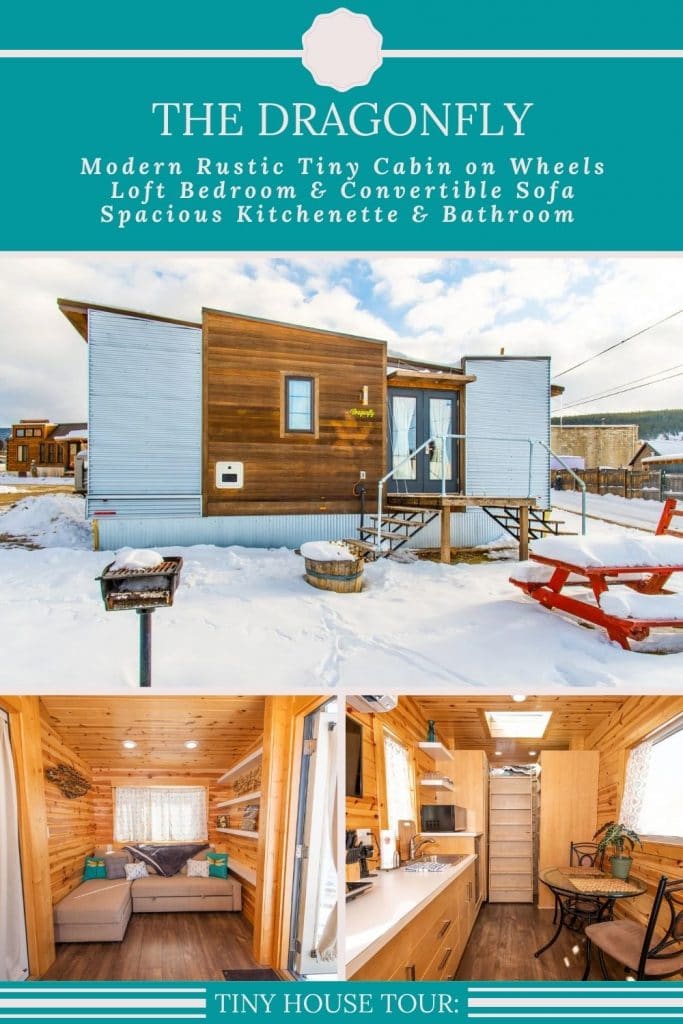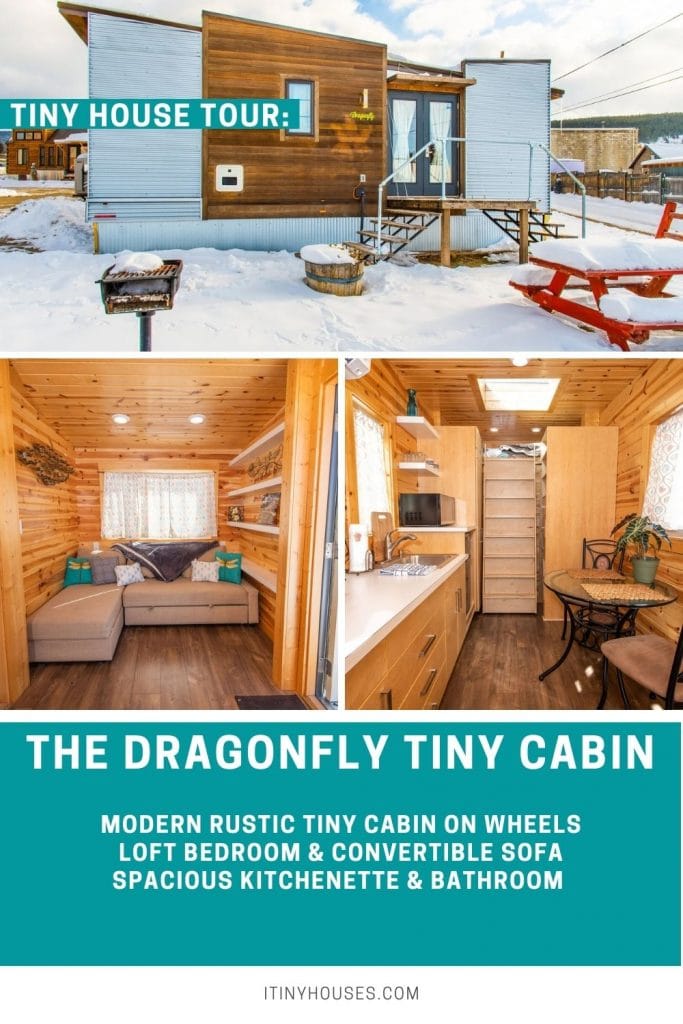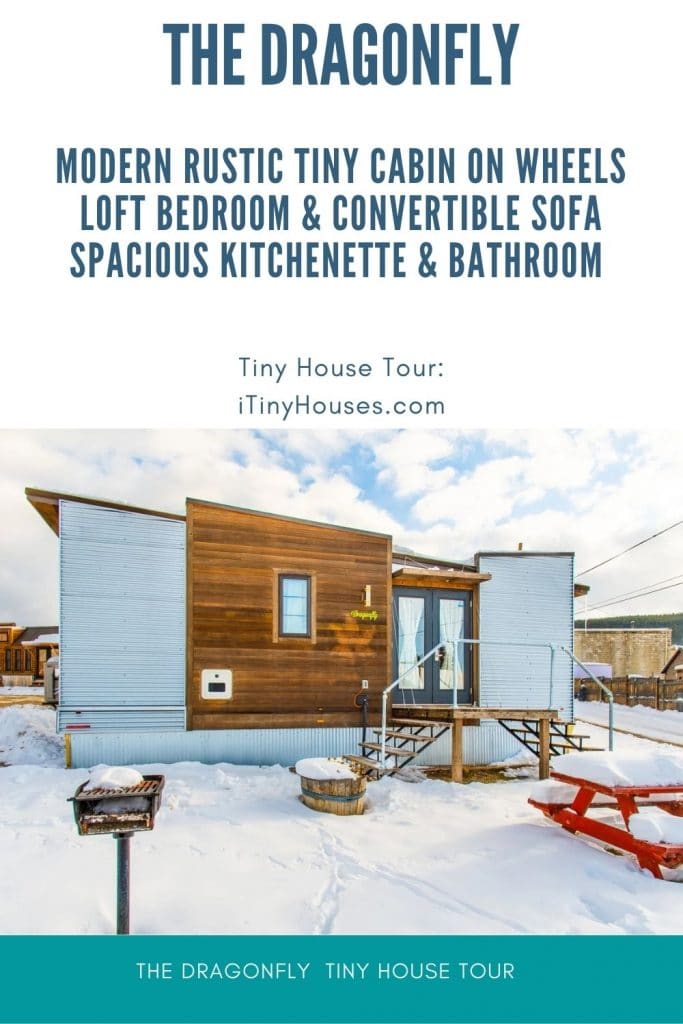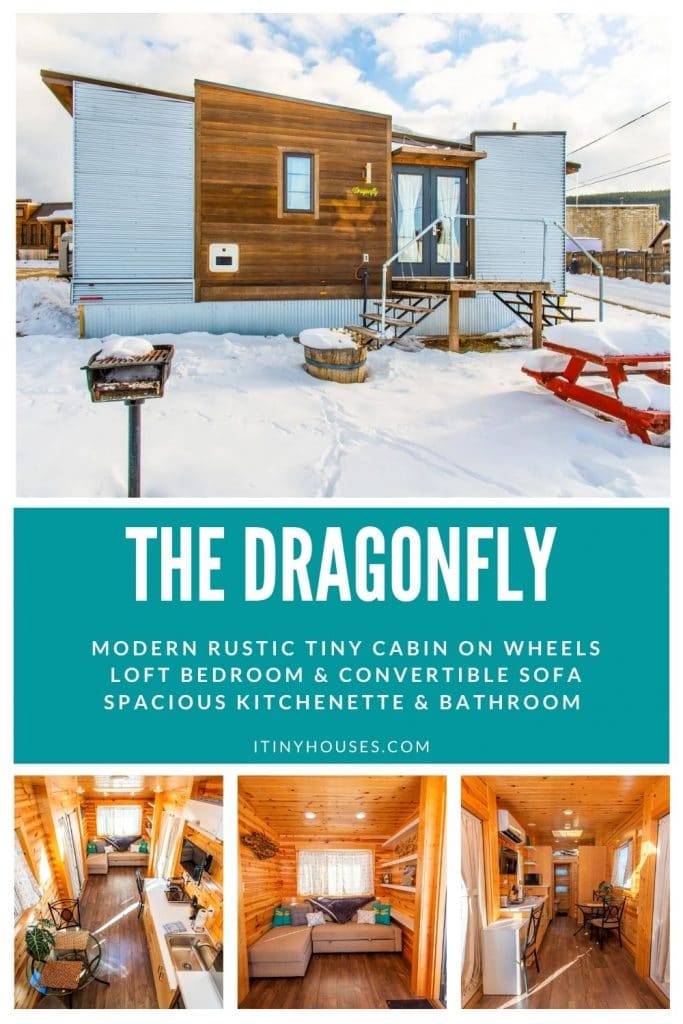The tiny Dragonfly is a lovely home on wheels with angled roofline, two-tone siding, a loft sleeping area, spacious bathroom, and convertible sofa bed that is ideal for small families.
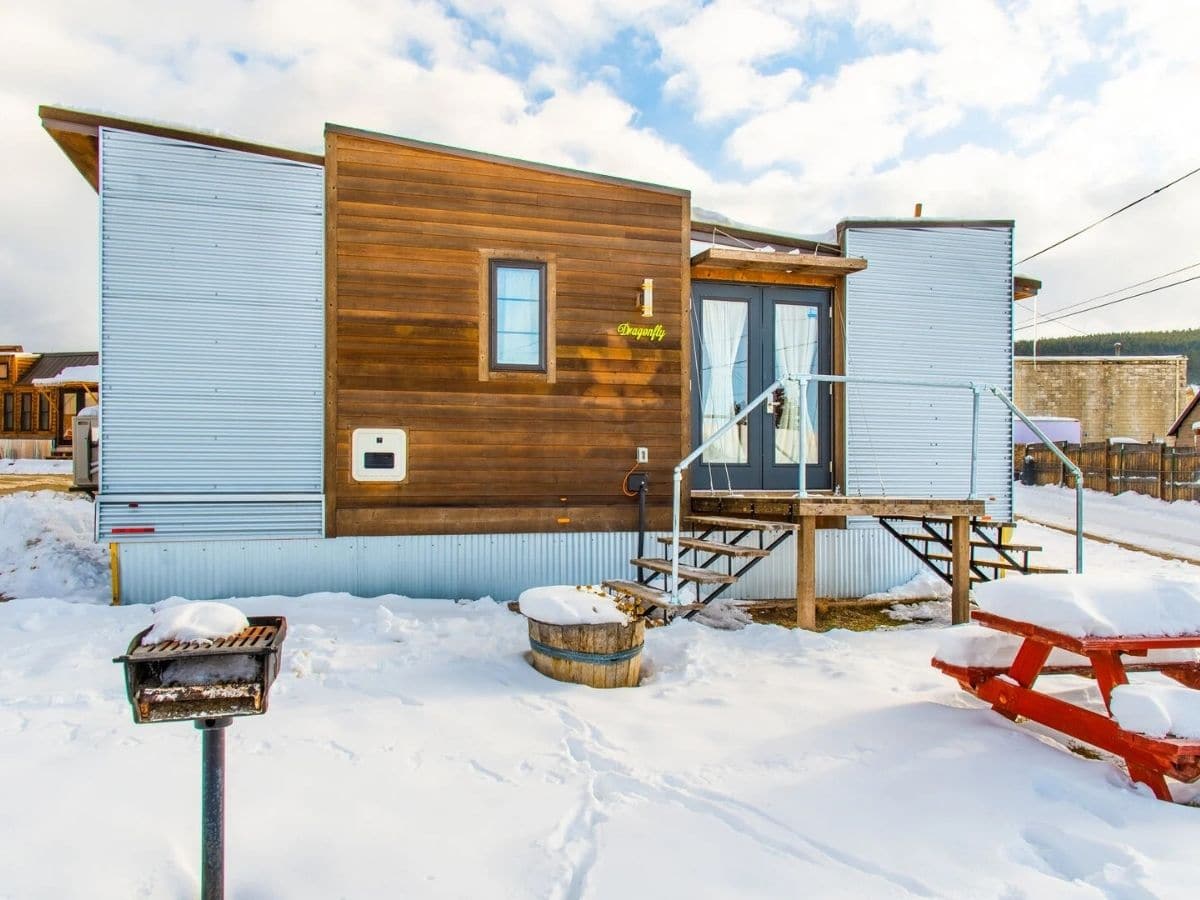
This 220 square foot luxury tiny home is located in Colorado and currently offered on a rental or weekend destiantion basis. A comfortable home with many amenities in a tiny home park that offers extras like outdoor grills, seating areas, and stunning views.
This tiny home includes natural wood walls and ceilings throughout the home for a rustic look despite the modern additions. Included are a standard loft bedroom, a convertible sofa that turns into a bed, a kitchenette with hand-crafted cabinetry, rustic but modern bathroom, and even a cute bistro set for your morning cup of coffee.
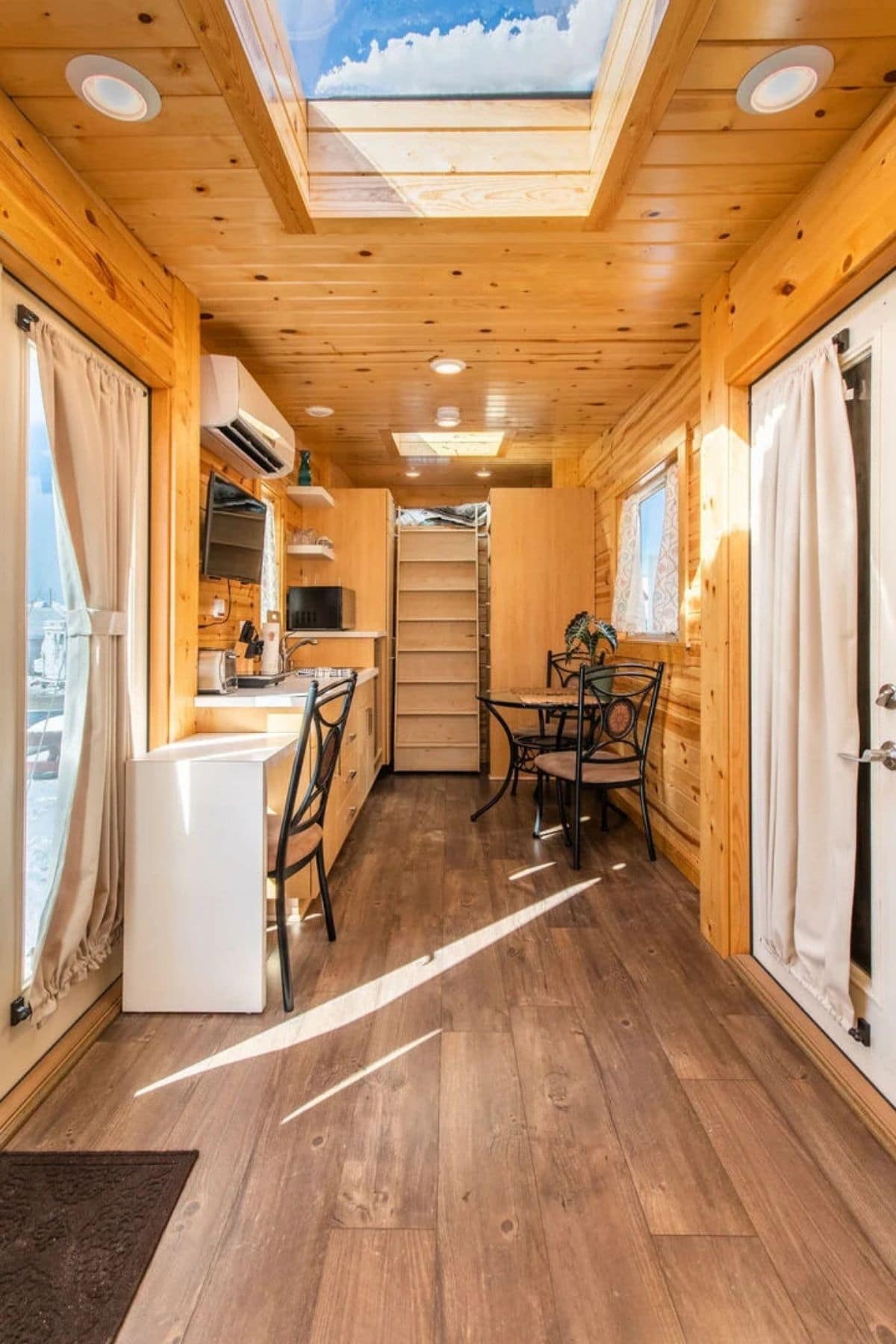
This home includes French doors on both sides offering two ways in and out of the home for your convenience. In the middle of the home is the kitchen and dining space with the bathroom past the kitchen below the loft, and a sizable living area on the far end of the home.
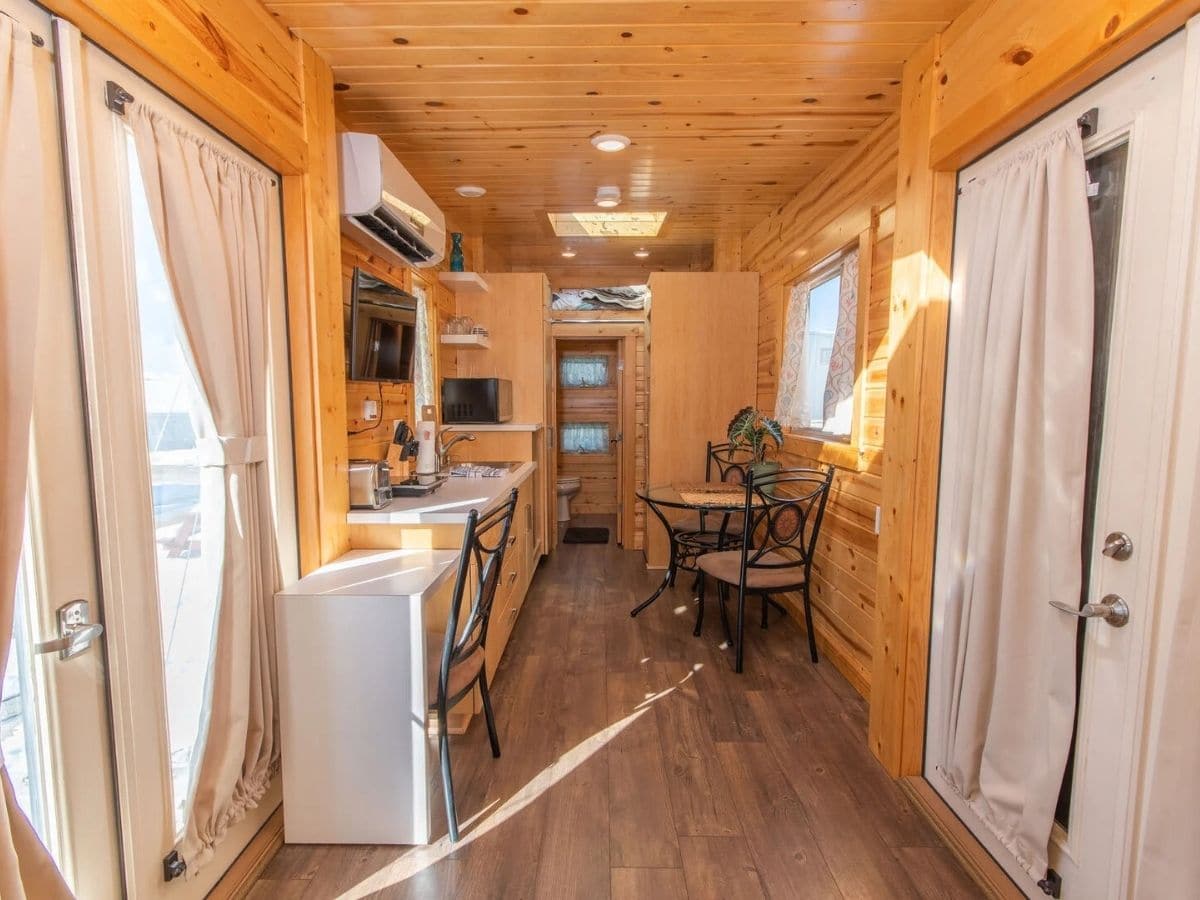
As is common in many tiny homes, storage and space are often tight. For this model, you have added storage shelves at the back of the kitchen (seen in far left of image below), that are ideal for pantry, toiletries, or household supplies.
Adding the bistro set against the window uses open space wisely, but if you were to build after this model, you might want an additional cabinet, a full-sized stove, or a refrigerator in this space. All are possiblities.
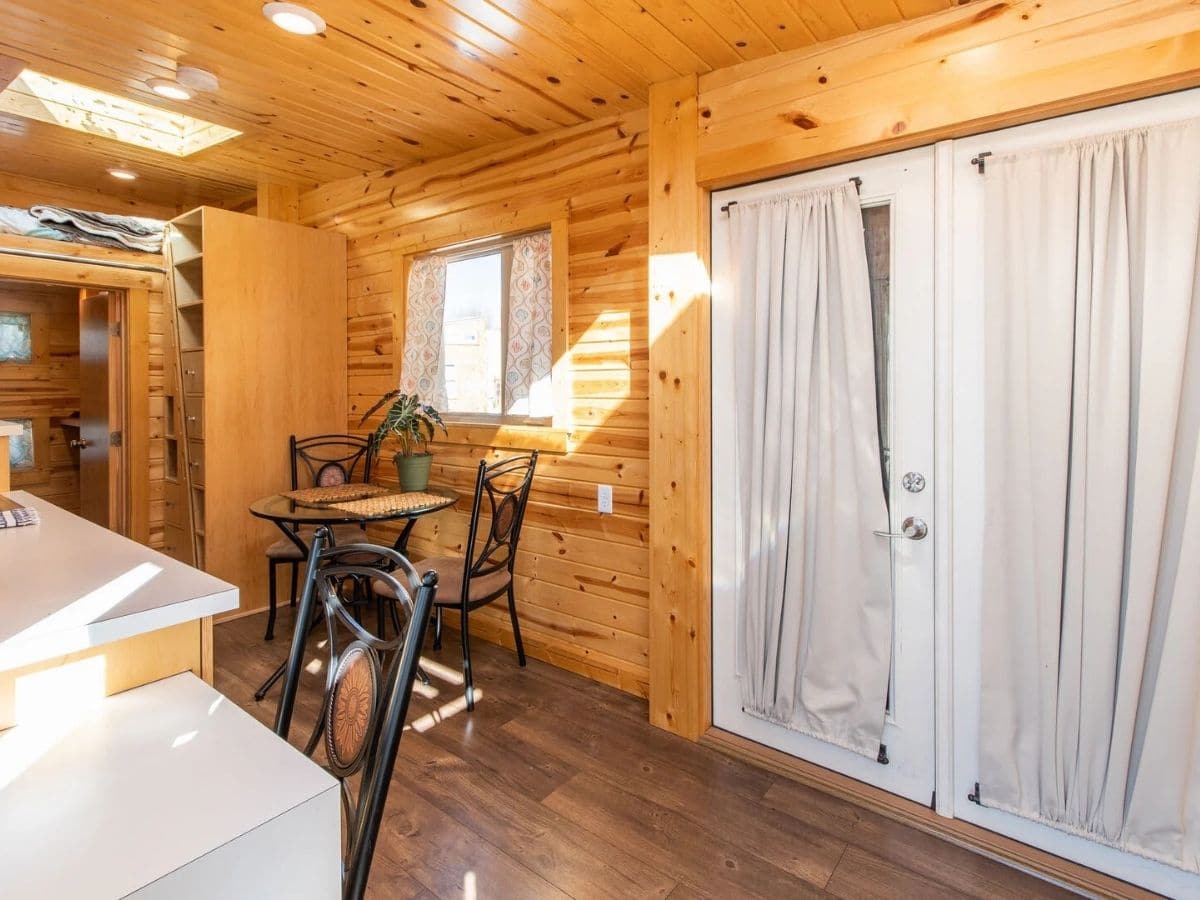
This home is equipped with a hot plate, microwave oven, large kitchen sink, and room for any other small kitchen appliances, including a slow cooker or coffee pot for easy meals.
At the back of the kitchen, an easy-to-move ladder slides in place so you can climb into the loft bedroom. Move the ladder and you have the door to the bathroom.
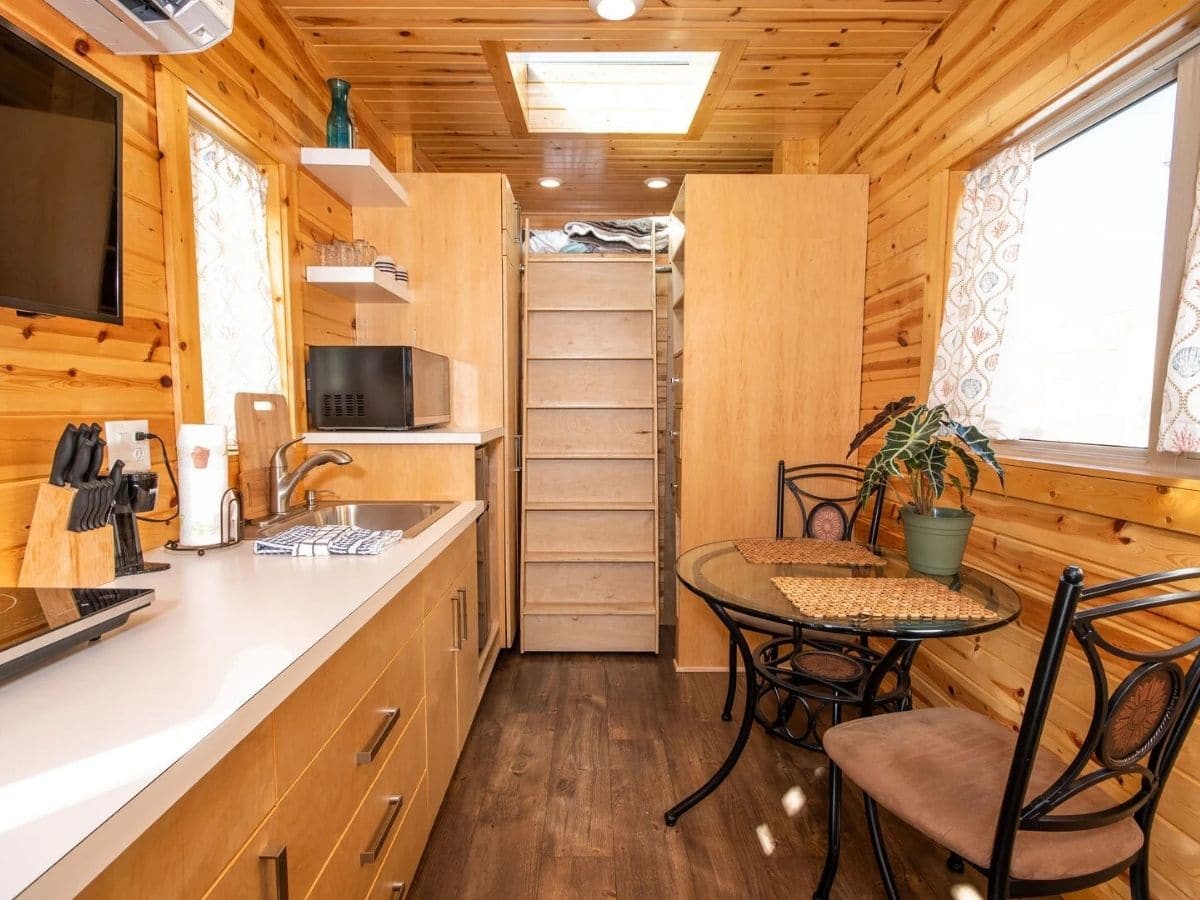
The bathroom is compact but has room for storage, a corner shower, a toilet, and a vanity. I like these shelves beside the shower for towels, but they are also handy for storing luggage or clothing if staying for a short time.
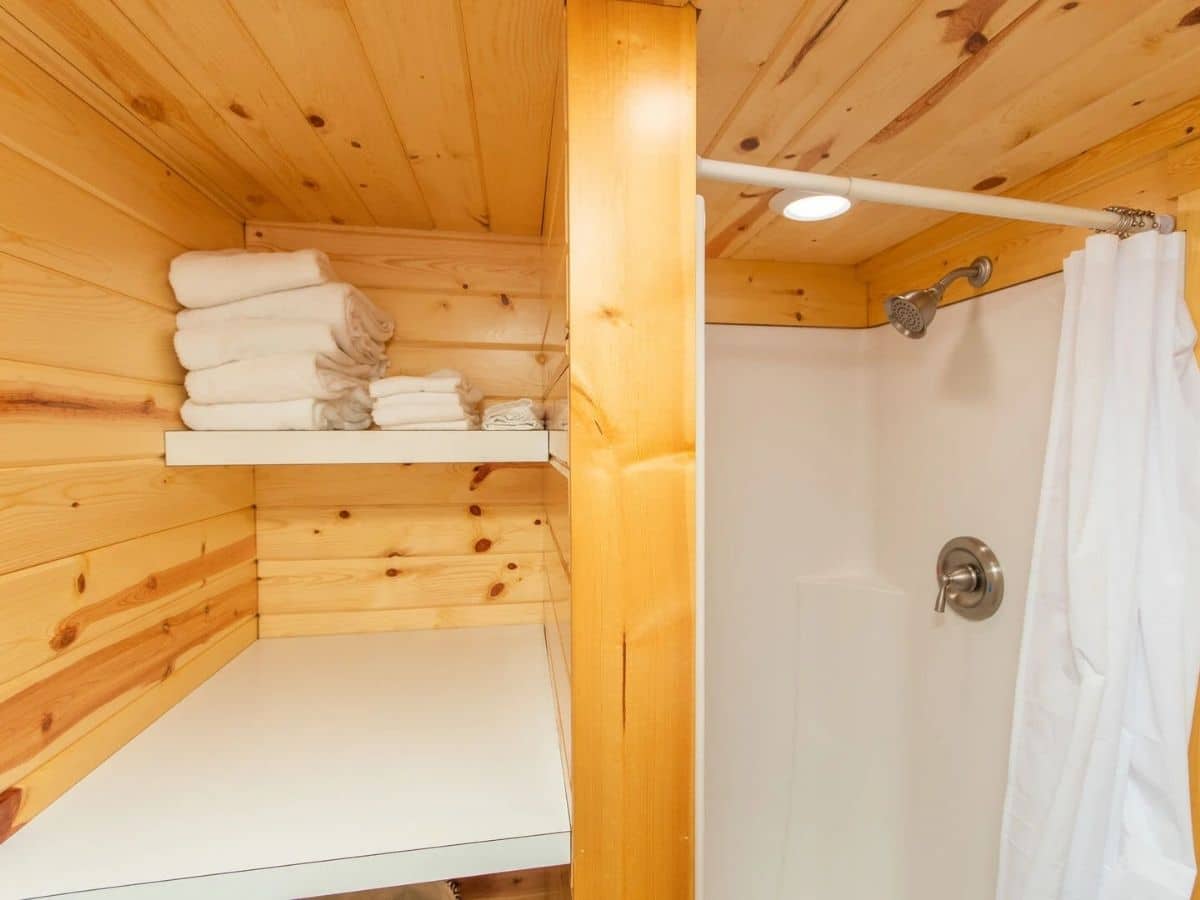
This home even has a mirrored medicine cabinet above the standard vanity that offers more storage for toiletries.
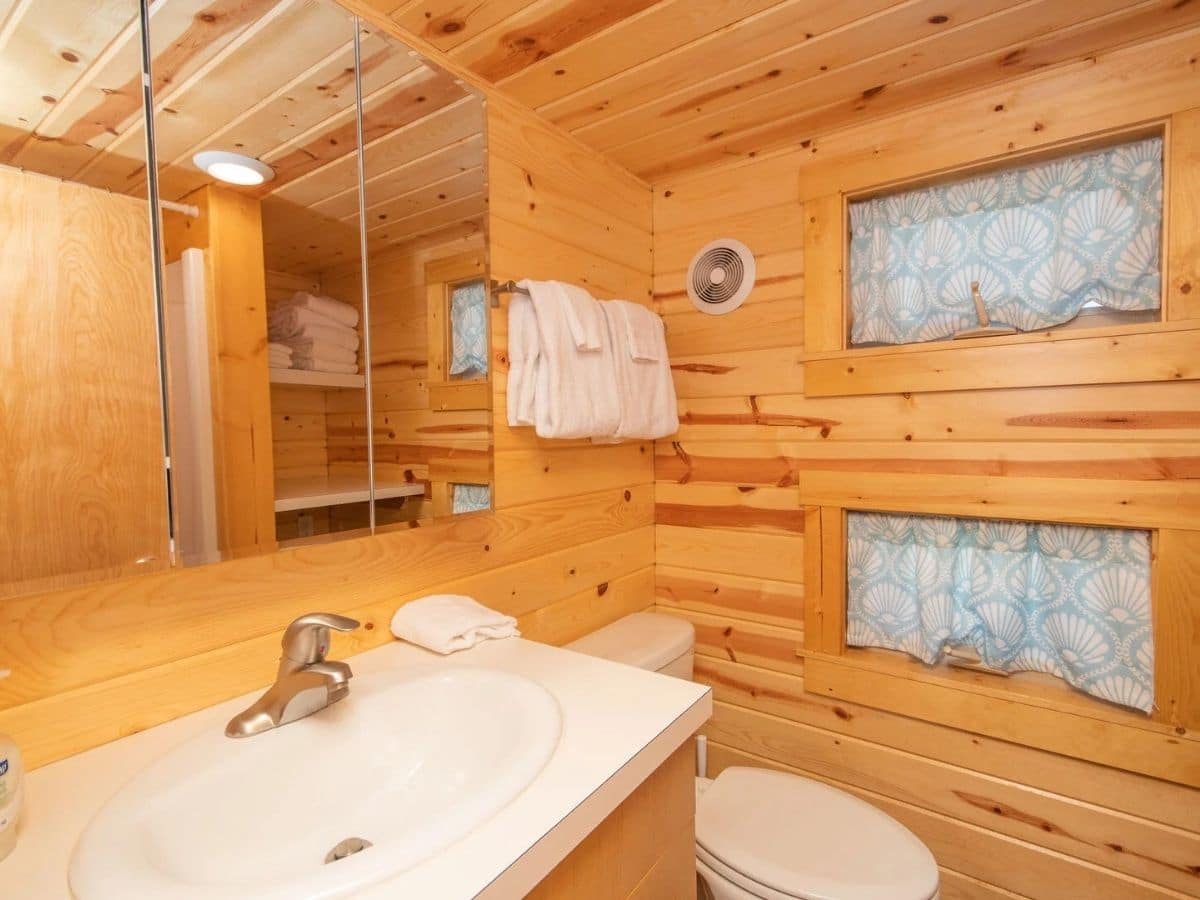
Check out the full home from this view taken from the loft. It shows just how nice and open the home looks, and how easy it is to have room for that sofa to fold down into a bed.
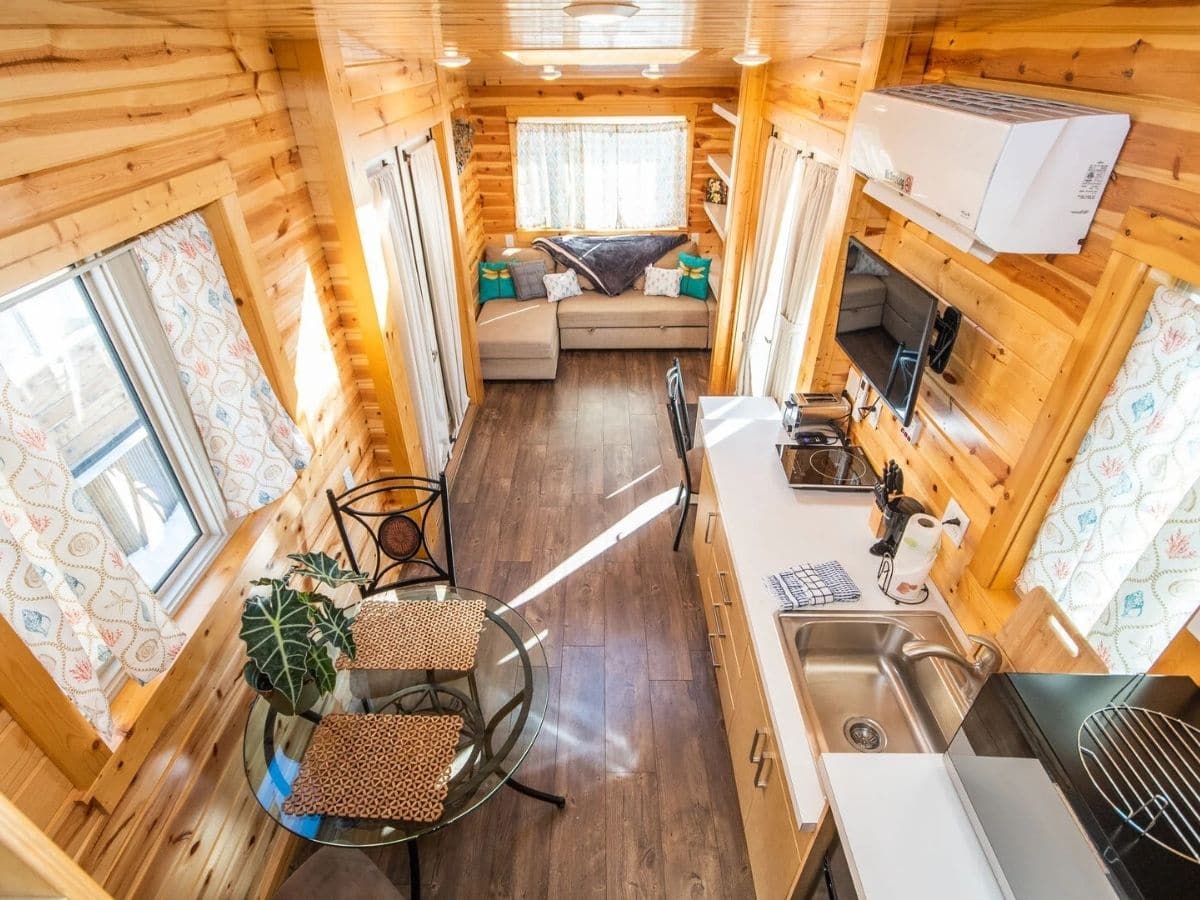
This IKEA convertible sofa is a wonderful choice for a smaller home, and especially a tiny house. It is comfortable and easily seats 3 to 5 people, but also folds out into a comfortable bed that can sleep two more. That turns this space into a home that could hold 4 to 5 people comfortably.
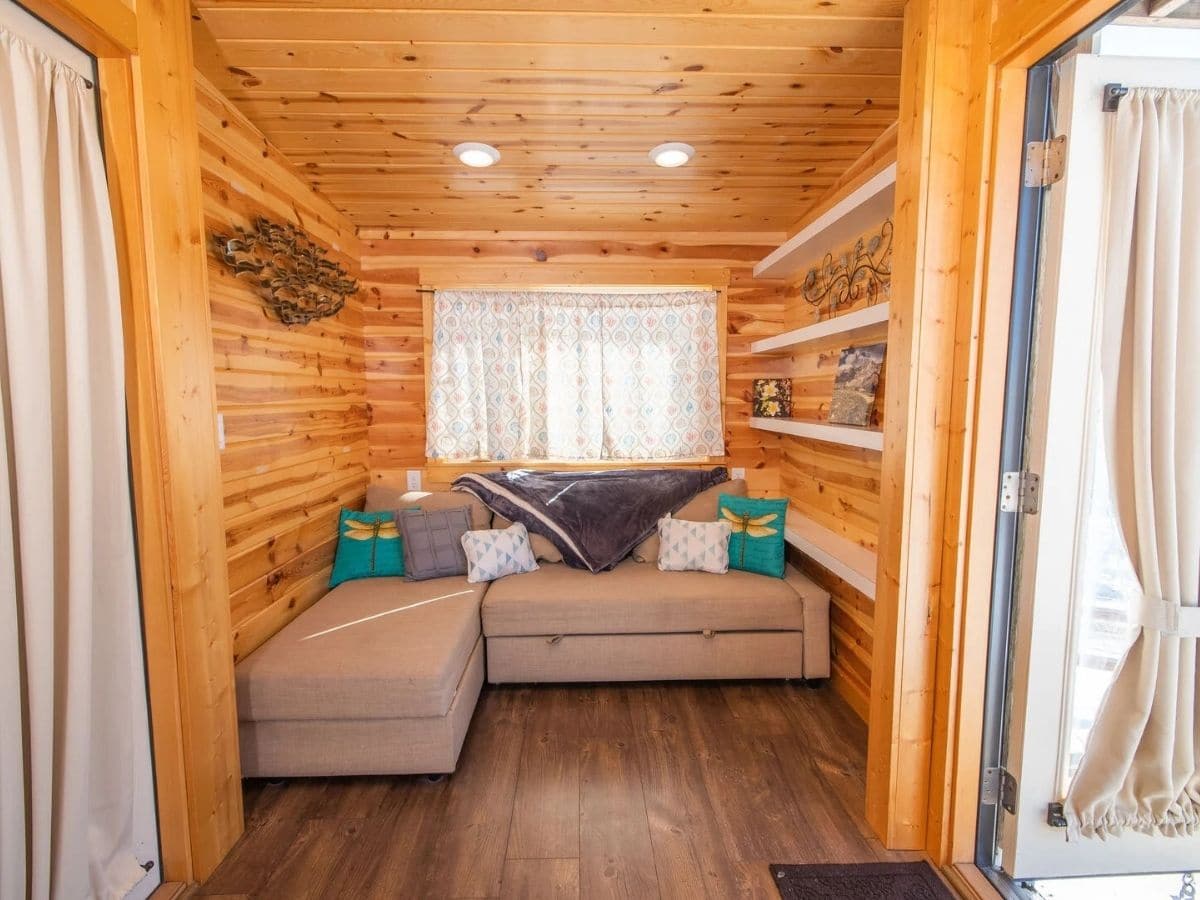
If you are interested in booking a stay at the tiny Dragonfly, check out their full listing HERE. Make sure you let them know that iTinyHouses.com sent you their way!

