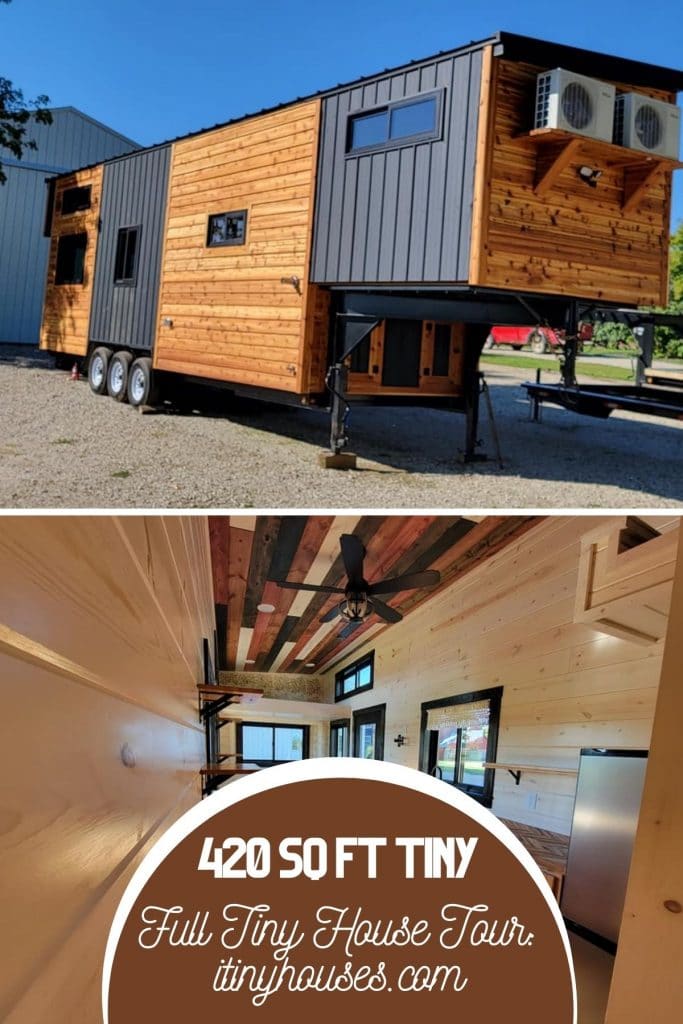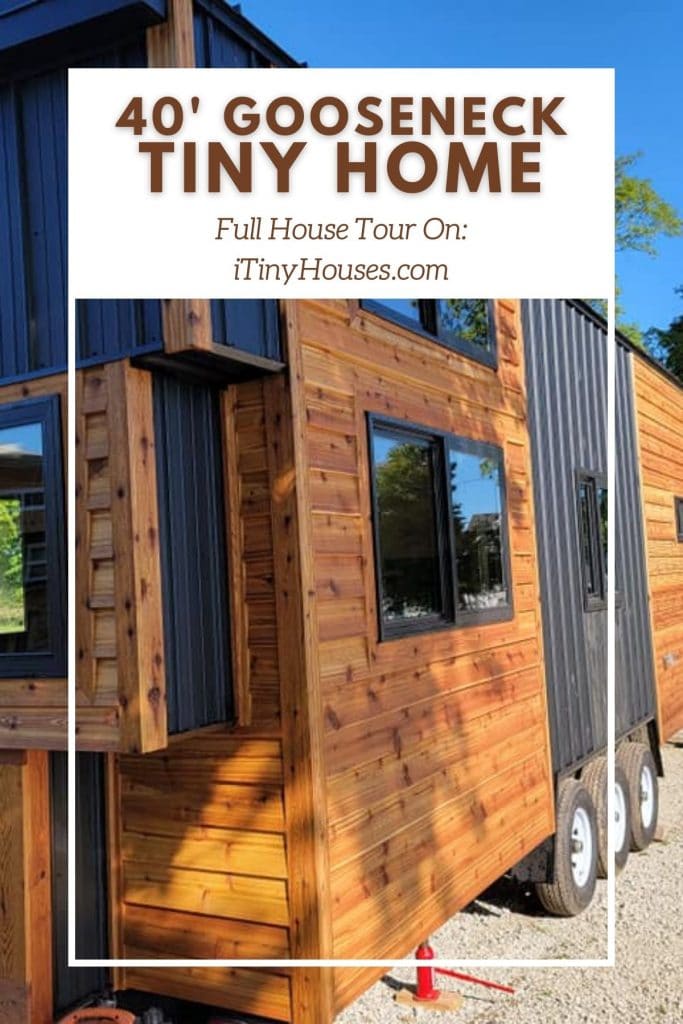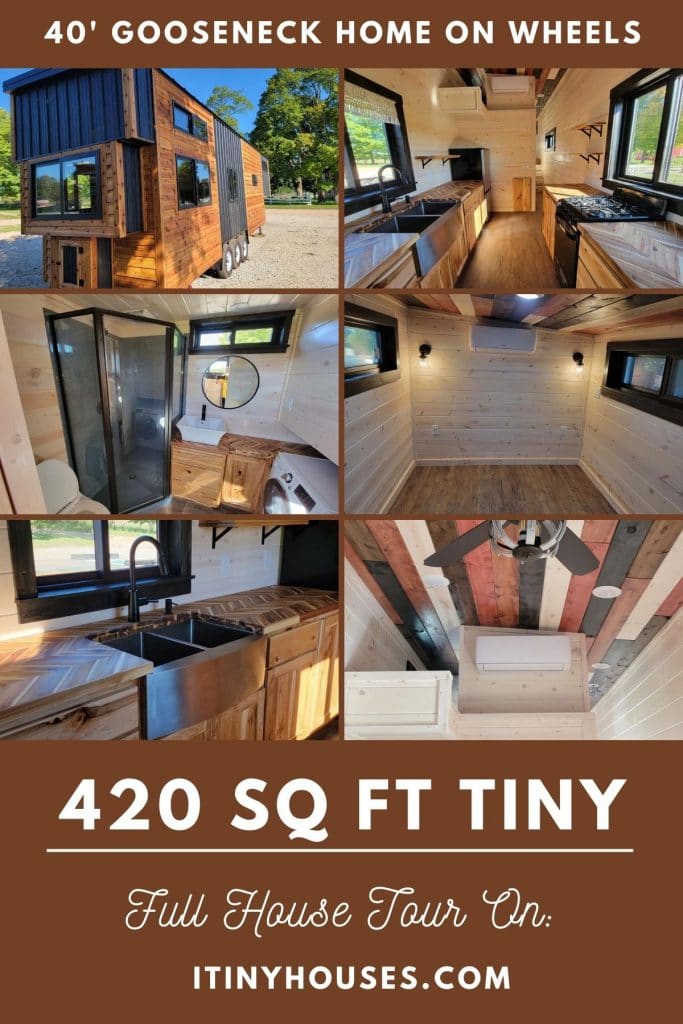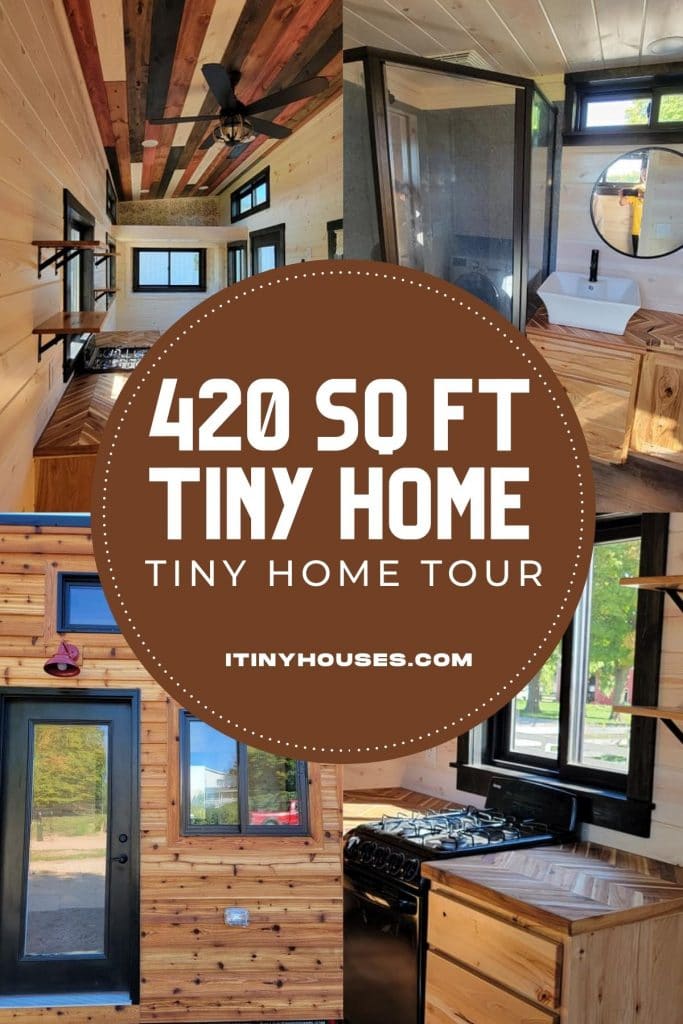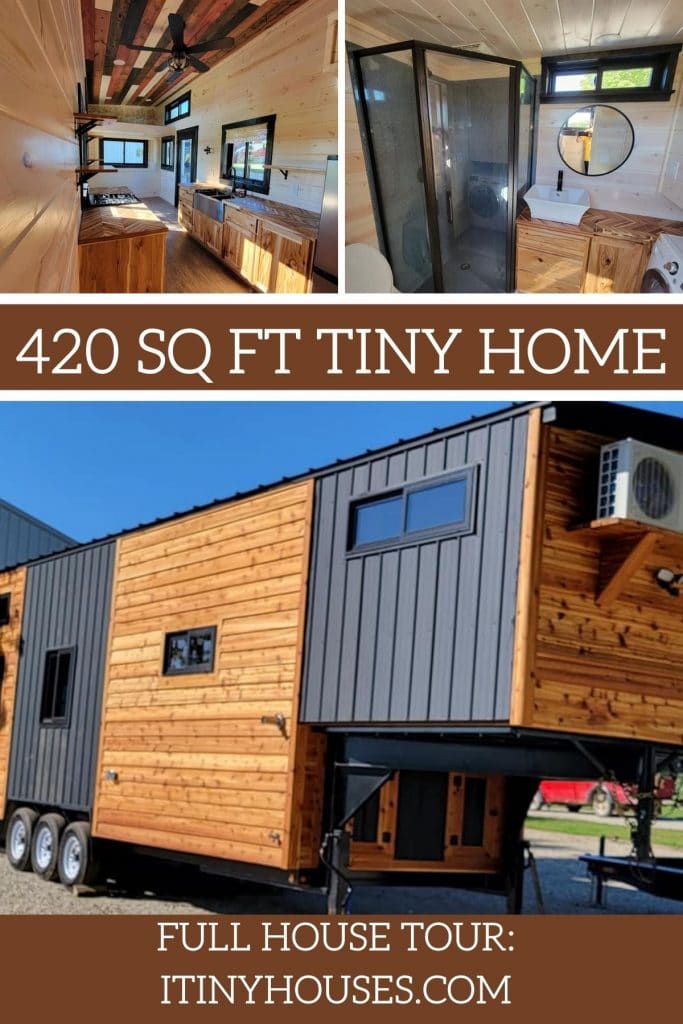Do you have an idea for your home but need someone else to make it happen? Great Lake Tiny Homes is an excellent choice for a tiny home builder that can take your vision and turn it into realisty. This 40′ gooseneck home on wheels was the dream of a client and is customized for their needs with a gorgeous interior and tons of room for a family.
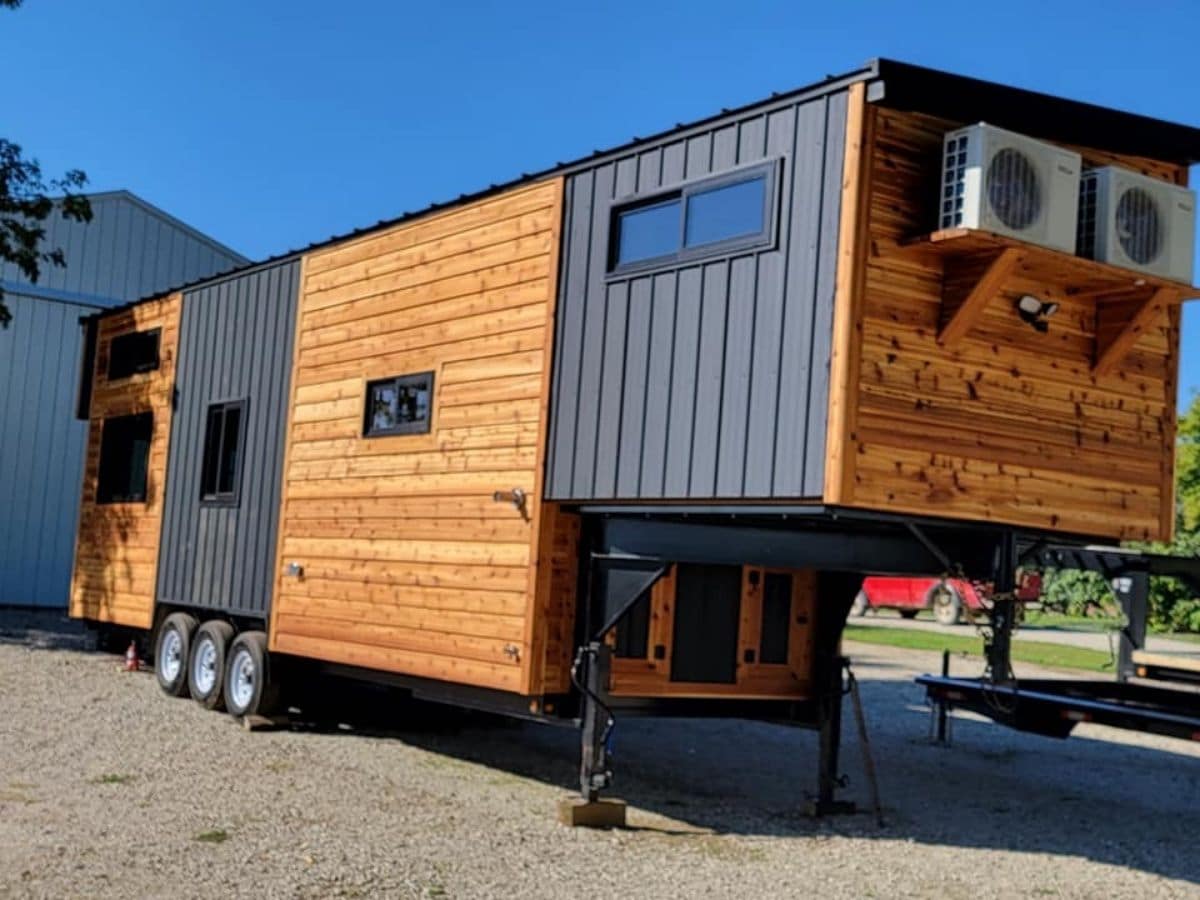
Article Quick Links:
Home Sizing
- 40′ long
- 8.5′ wide
- 420 square feet wth lofts
Home Pricing
$98,000 – end price with client customizations included
Home Features
- 1 small loft above the living room space, 1 small open loft space for storage or small sleep area above bathroom, and 1 private bedroom at back of home over gooseneck.
- Bathroom with glass shower, flush toilet, vanity with extra storage, and washer and dryer connections.
- Kitchen with full-sized appliances, cabinets, shelves, refrigerator, stove, sink, and gorgeous woodwork including butcher block countertops.
- Open living room space for a sectional or sleeper sofa making the home able to sleep 6 to 8 easily.
This home is not currently for sale. It was actually built to order but is a wonderful example of what Great Lakes Tiny Homes can build and is excellent for inspiration. If you want a home similar to this model, check out their contact information at the bottom of the tour post.
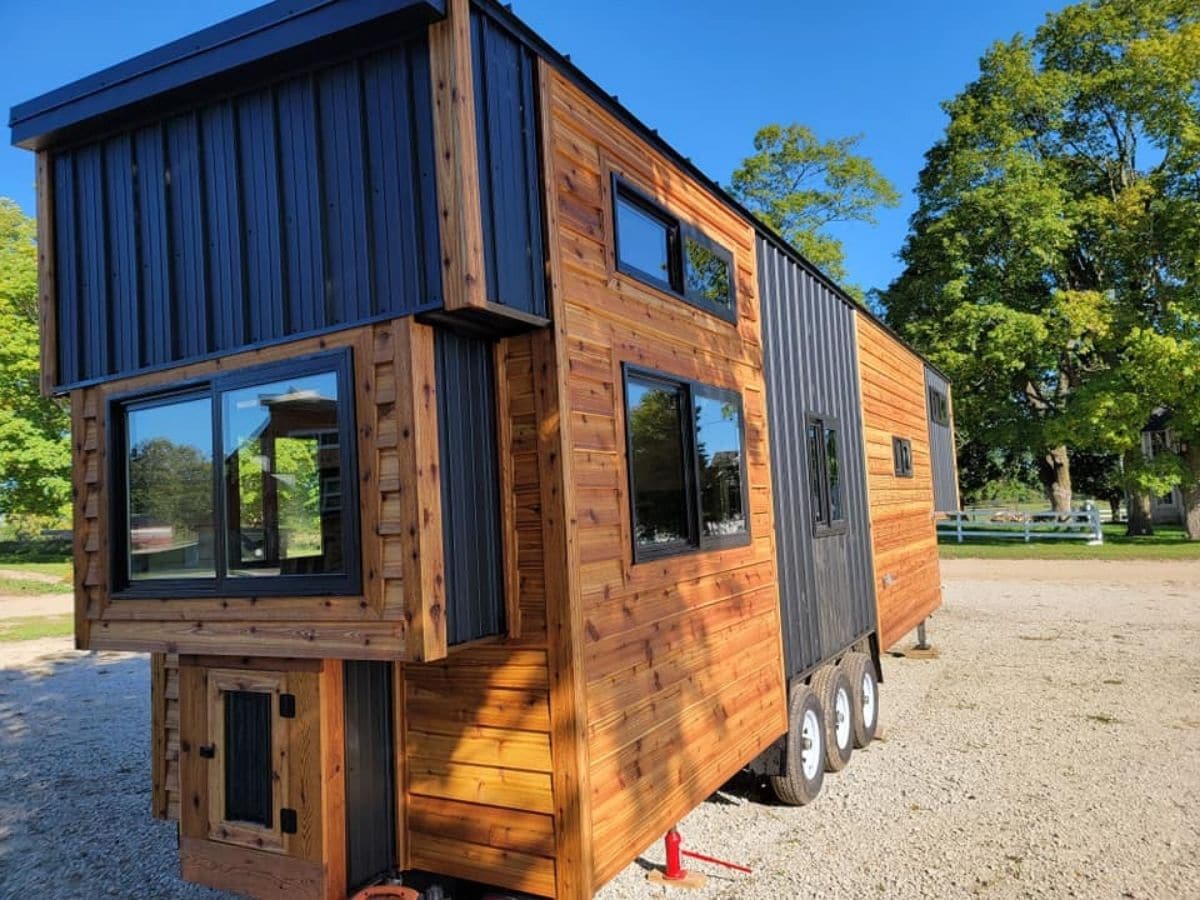
The exterior of this home on wheels includes a there axel trailer for stability, gorgeous combinations of black and wood siding, and tons of windows on all sides.
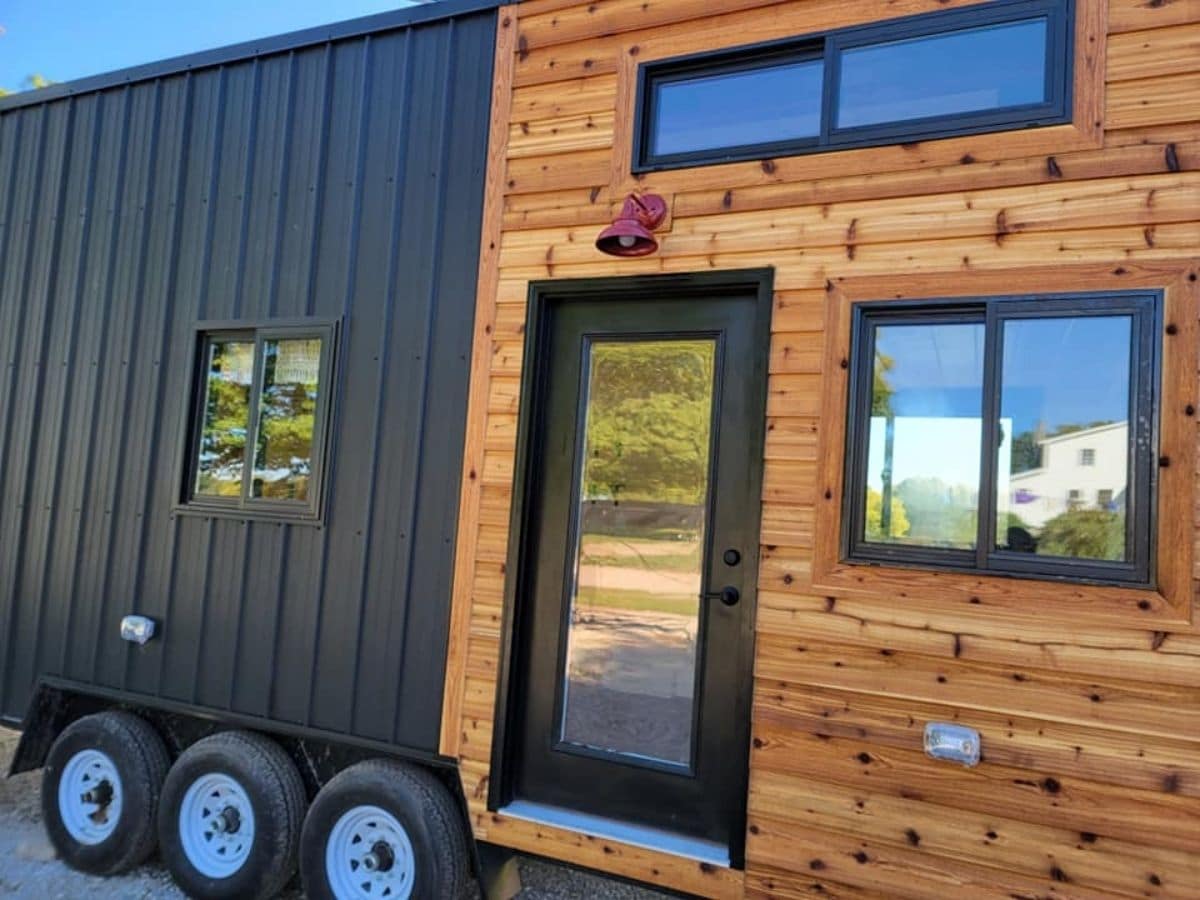
I personally love the open glass panel front door, but that isn’t a standard-issue on tiny homes. If you want more privacy, add a curtain, blinds, or a more traditional front door.
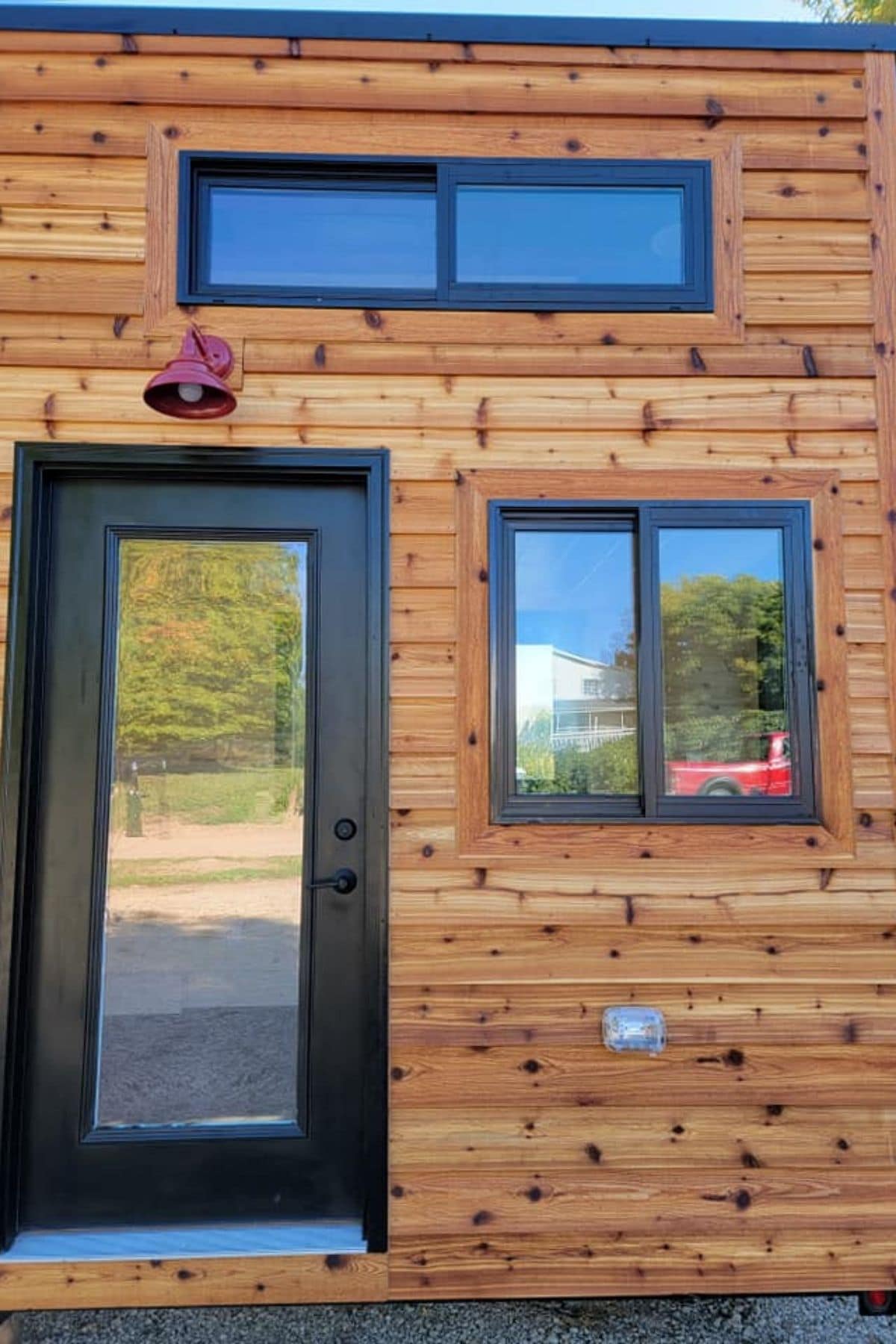
Inside this home, you will find rustic looks that include light wood paneling, a medium stain on the wood flooring, and a ceiling made of reclaimed wood pieces in a multitude of stains for a unique and beautiful look.
As you enter the home, the living area is to the right with the kitchen, bathroom, and private bedroom to the left. The kitchen sits in the center with tons of counter space, storage, and gorgeous woodwork.
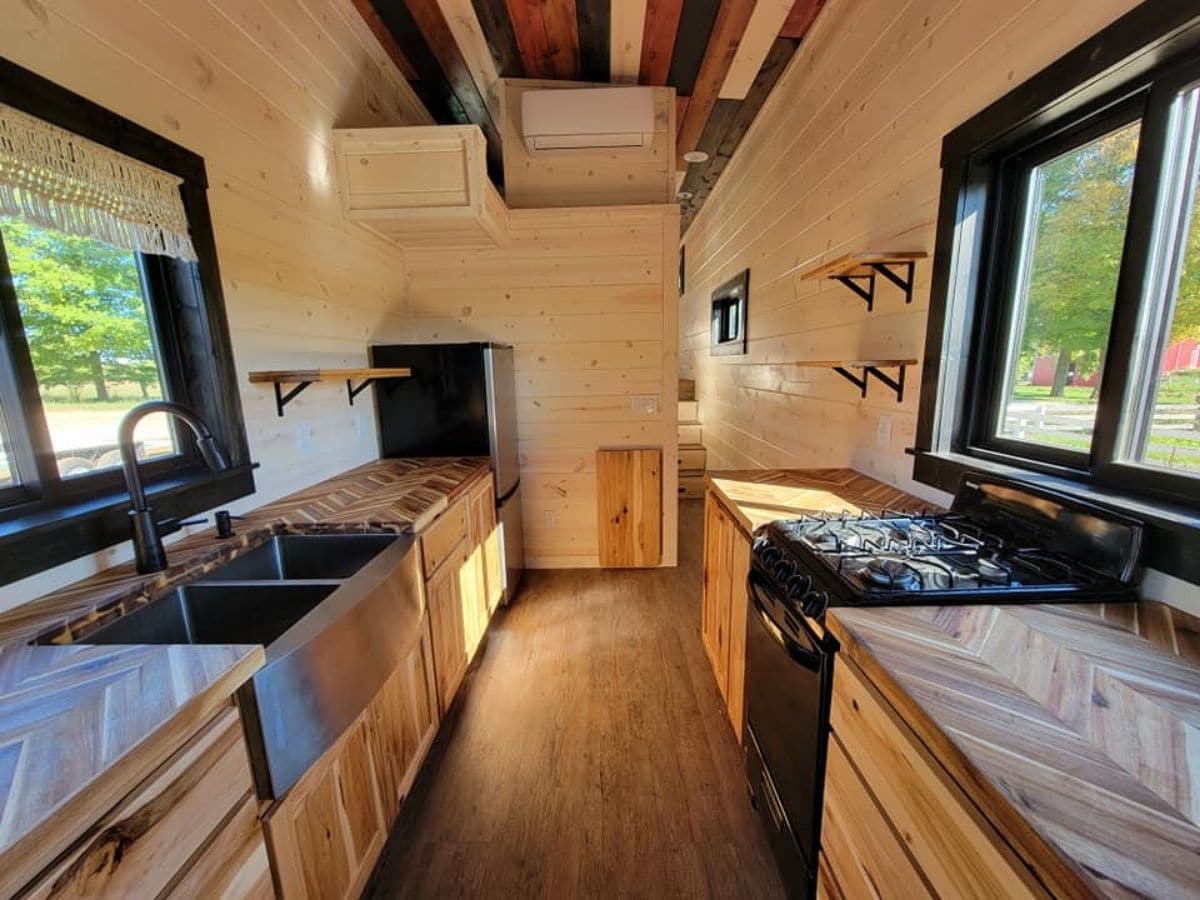
The kitchen includes full-sized appliances like this 4-burner gas/propane stove with an oven. I love that they have chosen to put the stove on one side of the space with the refrigerator and sink on the opposite side.
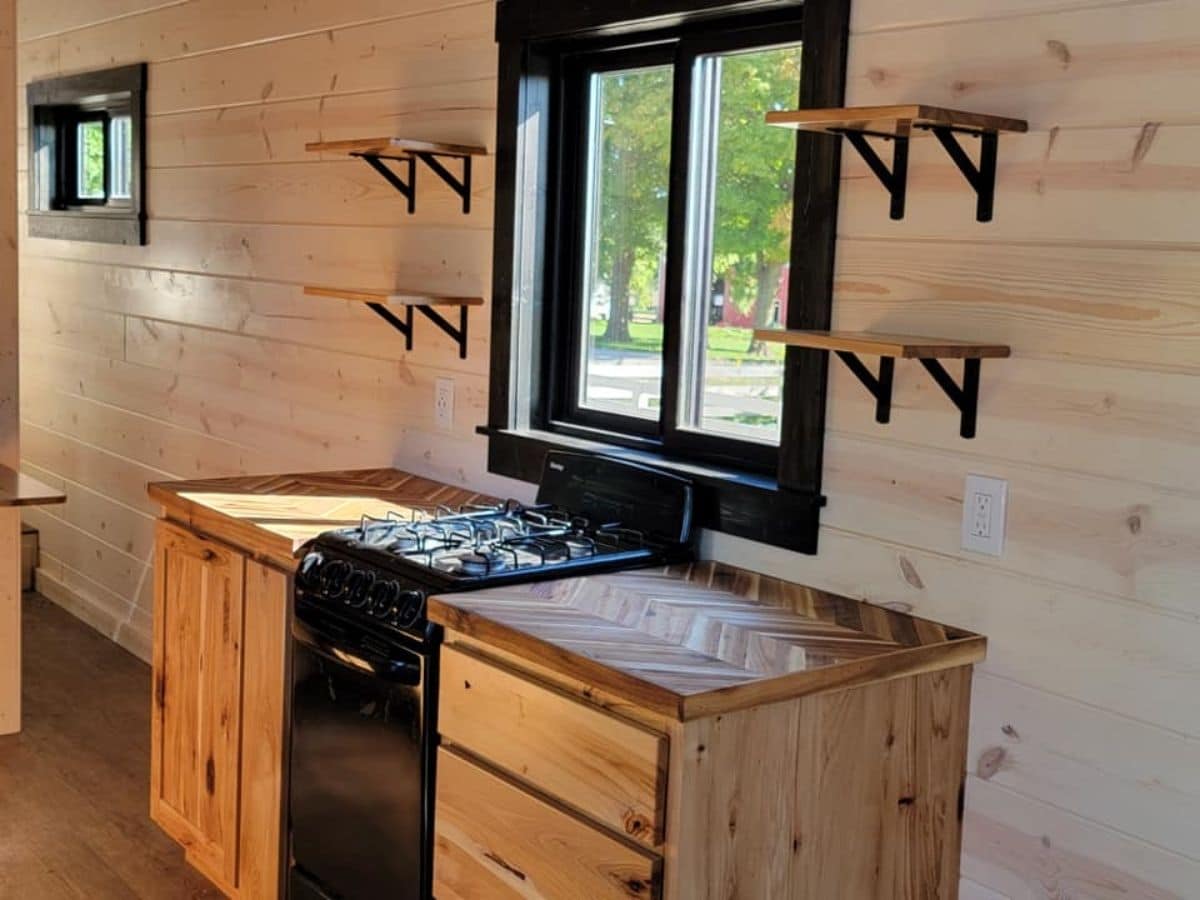
This stainless steel sink is gorgeous and matches the appliances while also being fully functional. Plus just look at that woodwork on the countertops! So gorgeous!
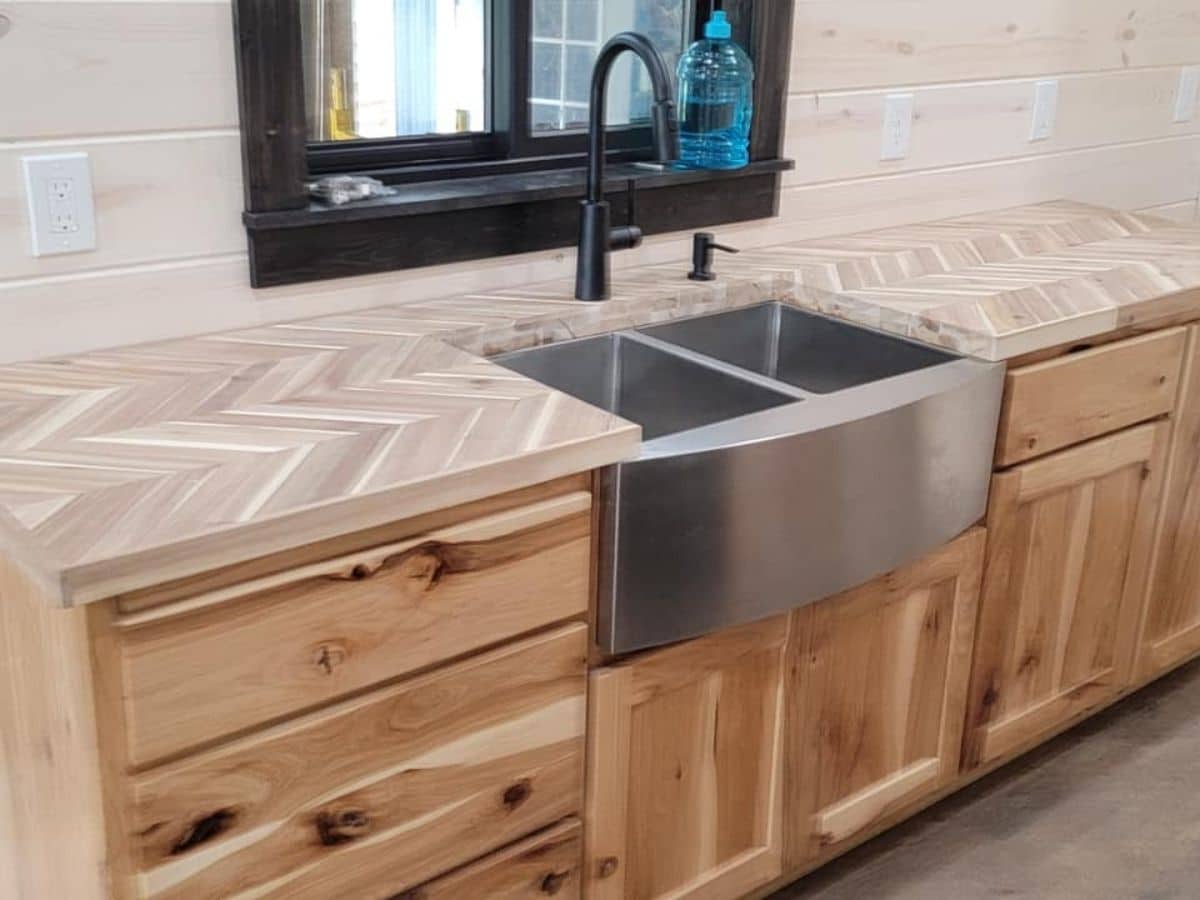
Other things of note inside this kitchen include the extra shelves on the walls, a small drop-down table on the wall beside the refrigerator, and recognizing the gorgeous woodwork on all sides.
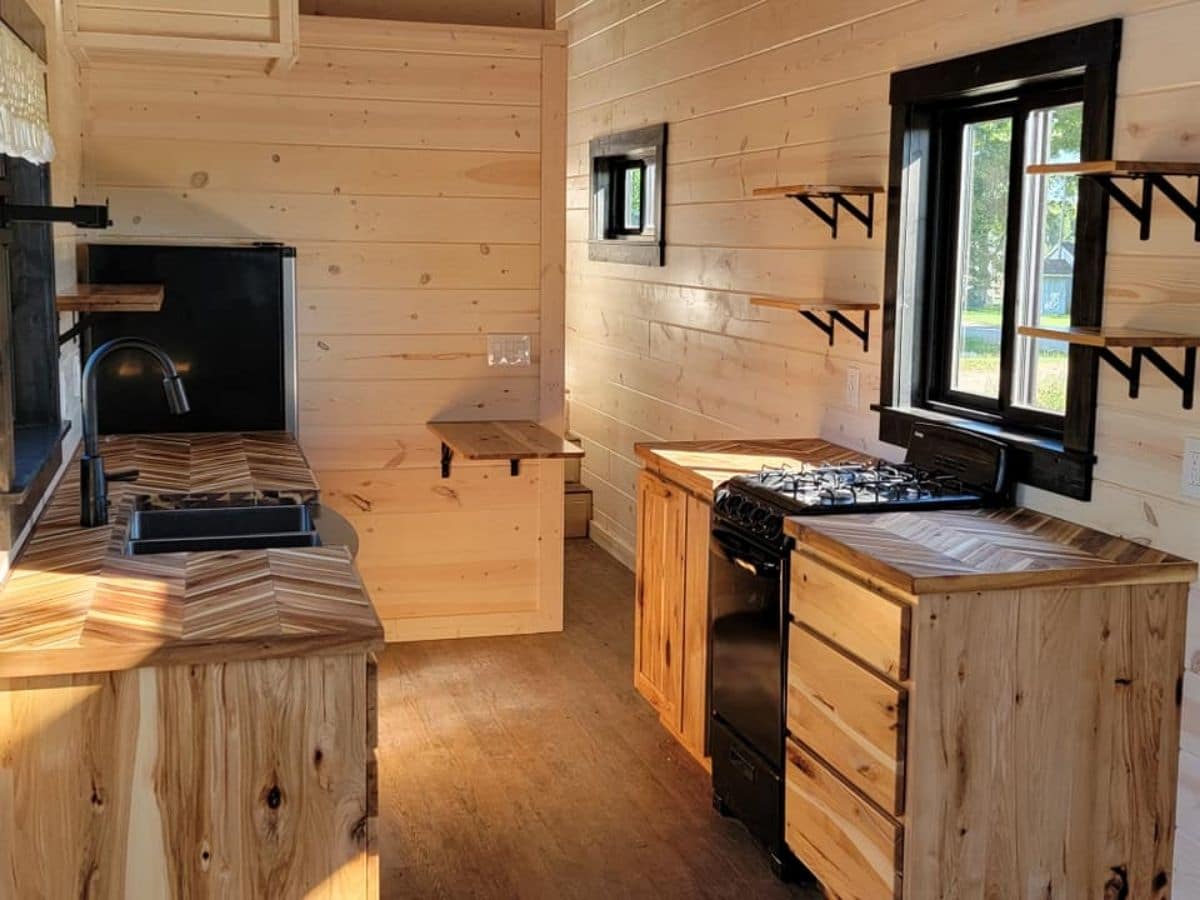
Here is another great look up at that ceiling. So beautiful! Plus a ceiling fan in this area makes sense for moving air around the home in warmer months.
While not specifically stated, it appears this is also a small more private loft space you can access with a ladder.
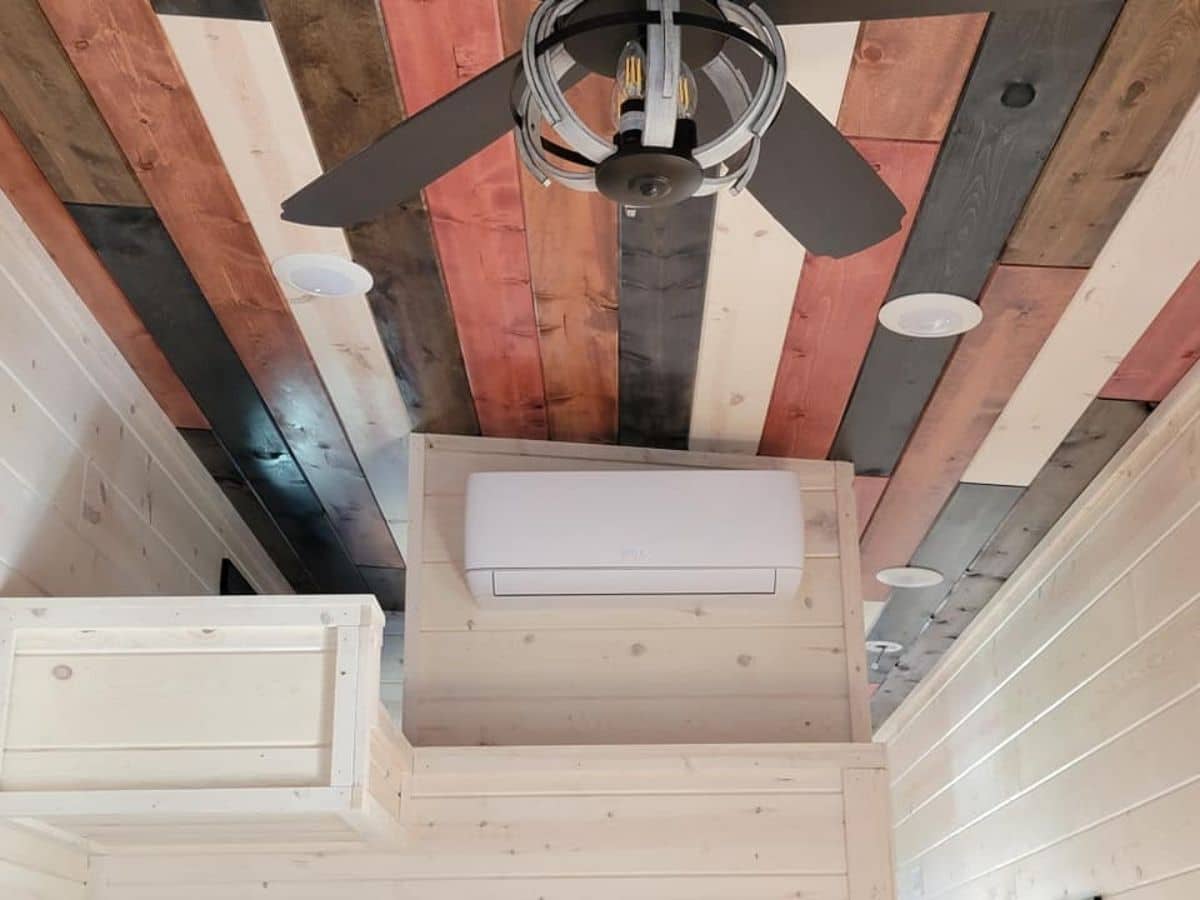
Past the kitchen, you have a short hall that leads to the bathroom and private lofted bedroom. Here you can see how the stairs also double as drawers for storage. I always love seeing unique storage solutions in tiny homes!
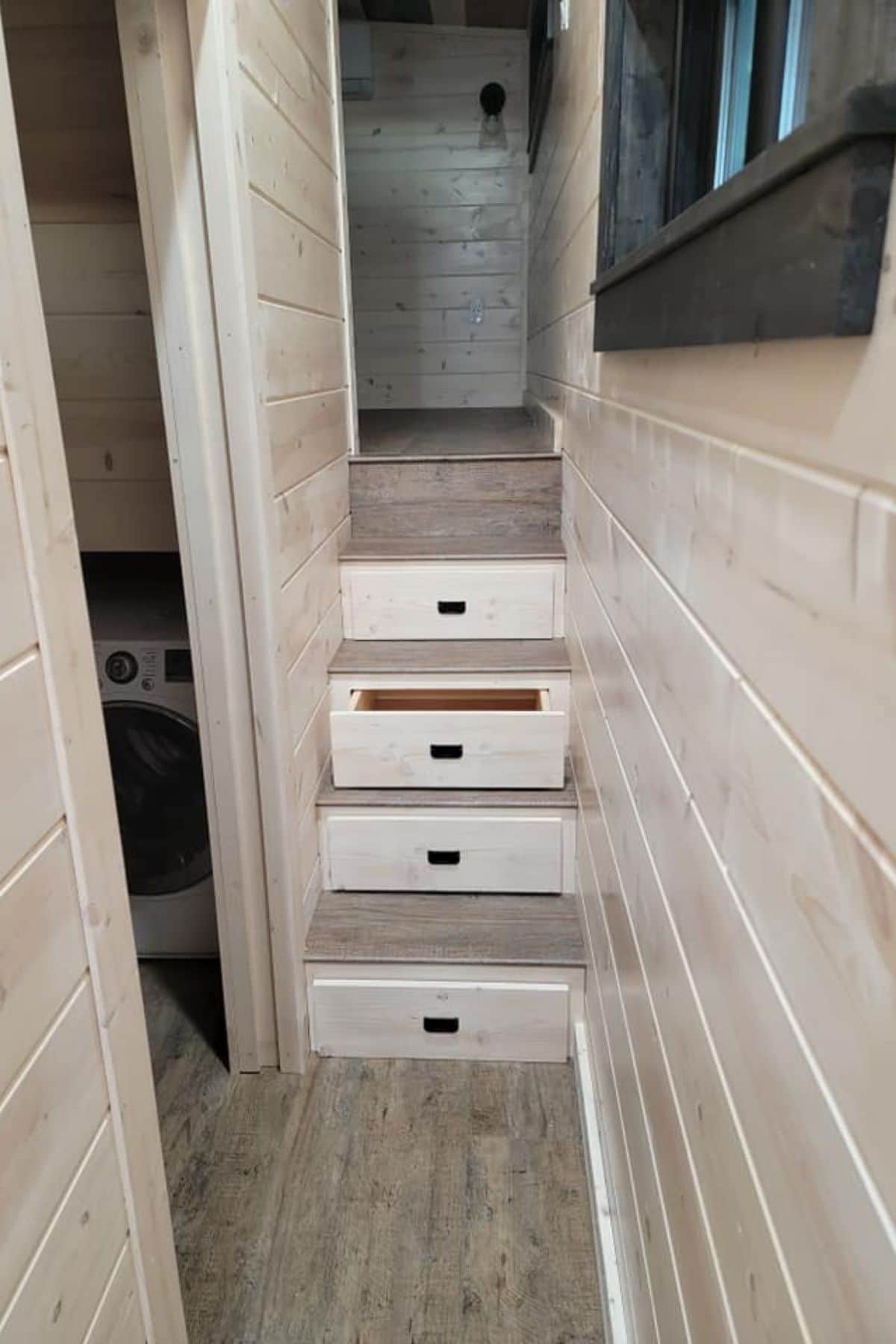
The bathroom is cozy and nestled between the rooms but has everything needed including extra storage space. You have a corner shower with glass doors, flush toilet, and of course a sink with vanity space and mirror.
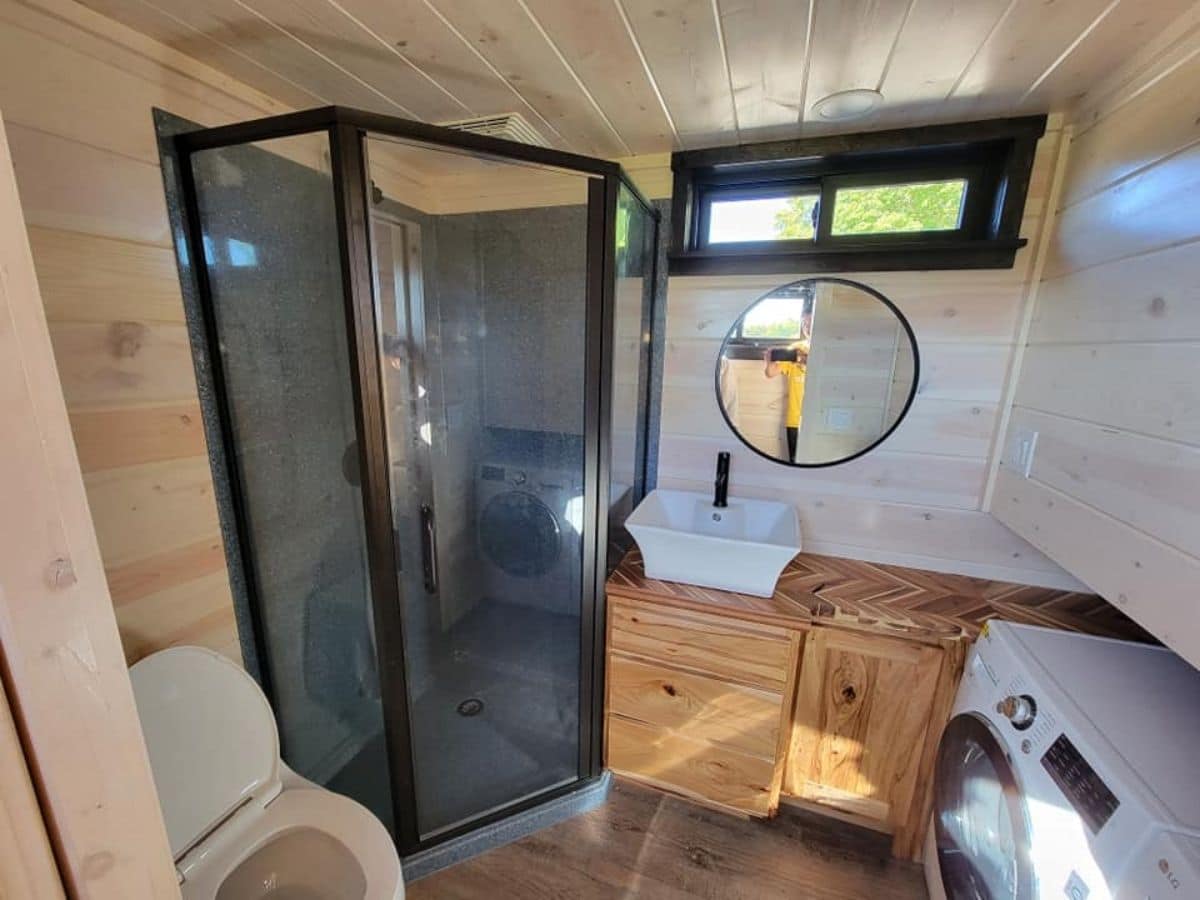
Under the space where the loft bedroom floor and gooseneck are, you have room for a washer and dryer hookup. This is so handy, especially if you plan this as your permanent residence and have kids.
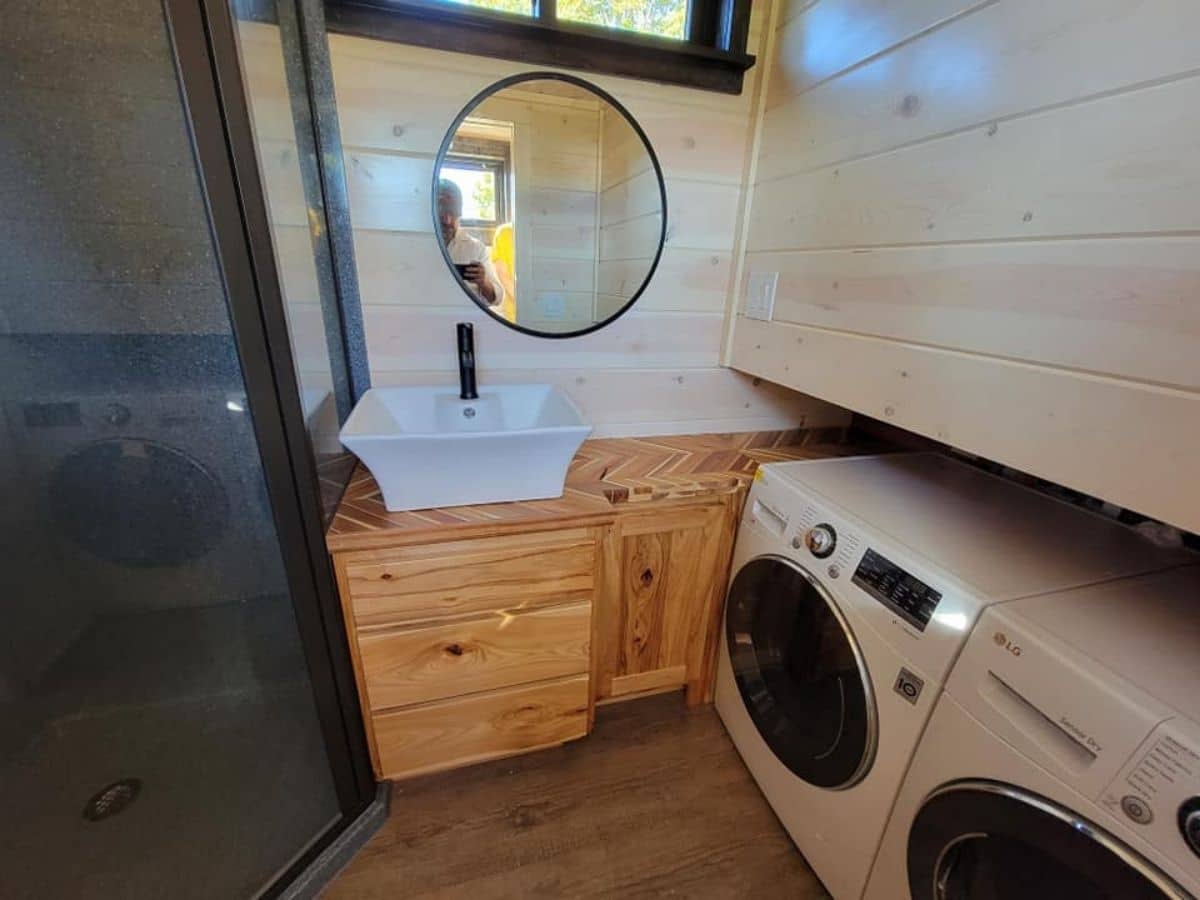
Up the short set of stairs is the private lofted bedroom. This space isn’t extremely fancy, but it is comfortable and perfect for a master bedroom. The open space can easily fit a queen-sized bed with room on both sides for bedside tables. Plus you have to love the lamps on either side!
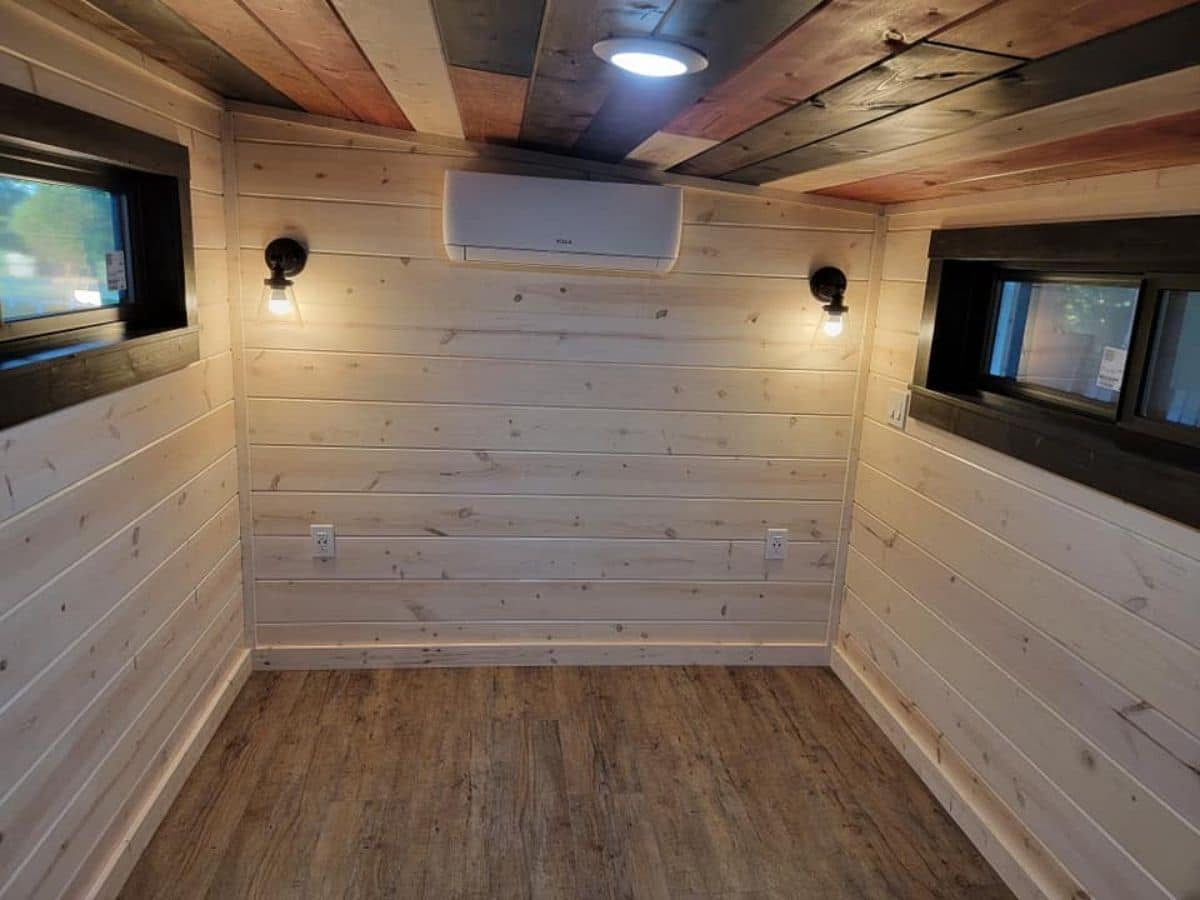
Let’s take a moment to appreciate the nice deep window sills throughout the home. So handy if you have cats for them to jump up and look out the window!
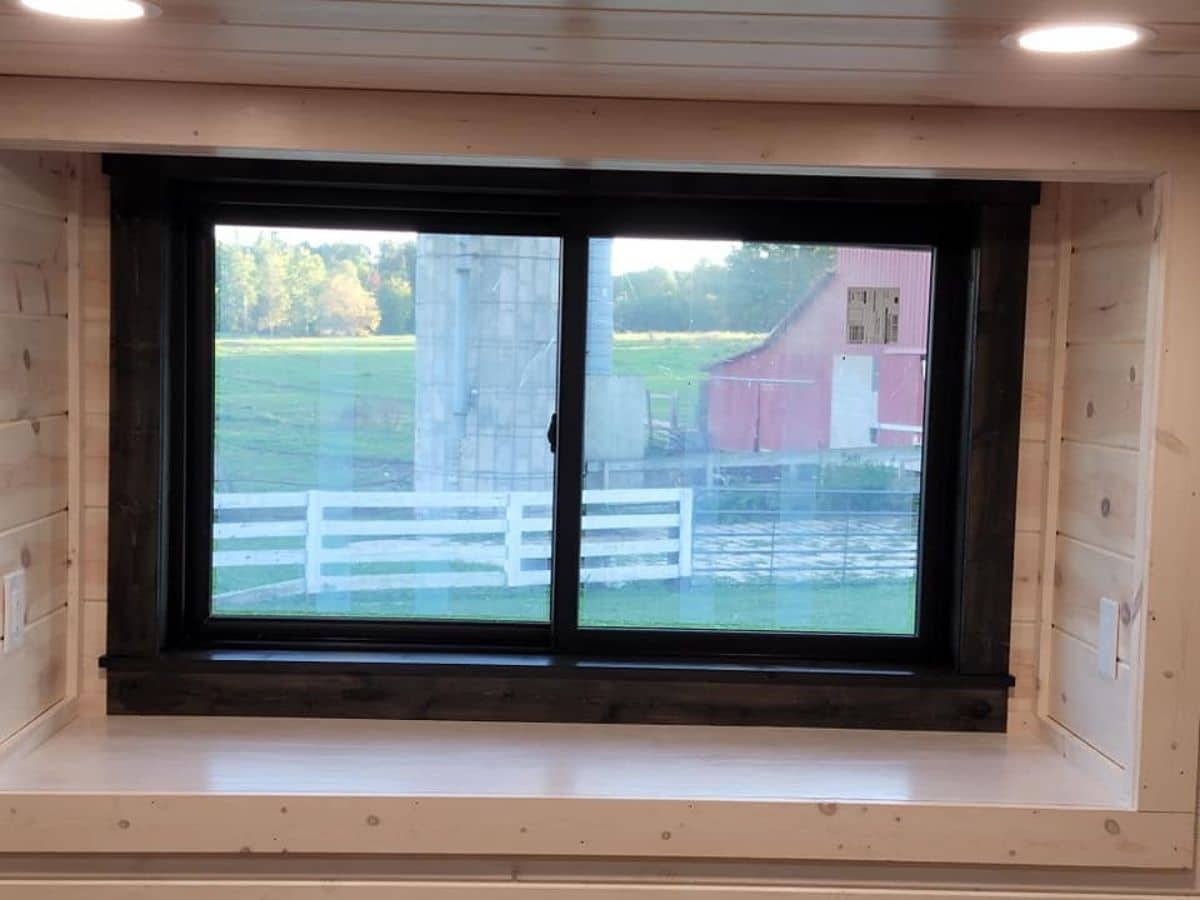
This bedroom also has this nice wide-open closet space. You can add shelving or just use the closet rod for storage. Of course, there are no doors, but those could be added or you could use a curtain.
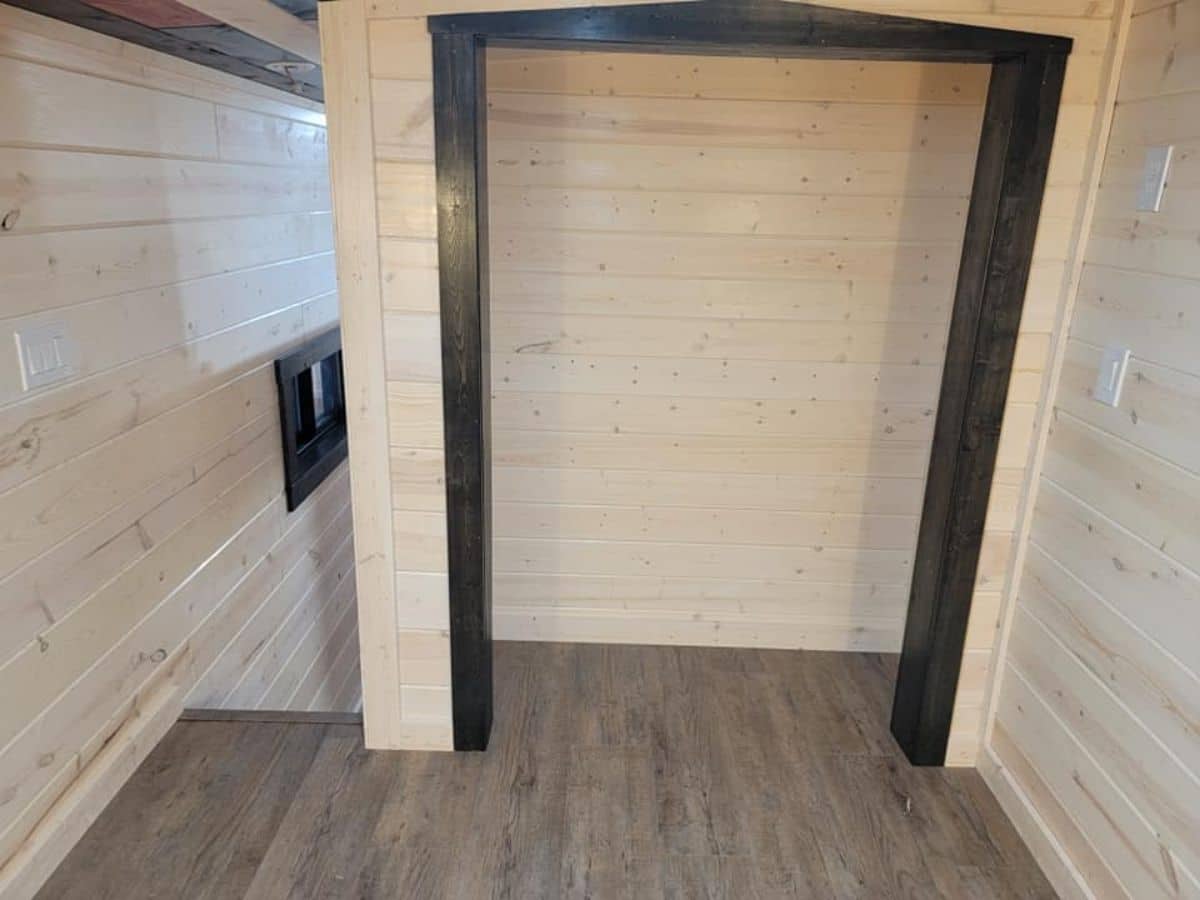
From this angle, you get a look at the living space on the other side of the kitchen. Plus it shows the second loft space, while not very deep, it is plenty for a twin bed or just to use for storage.
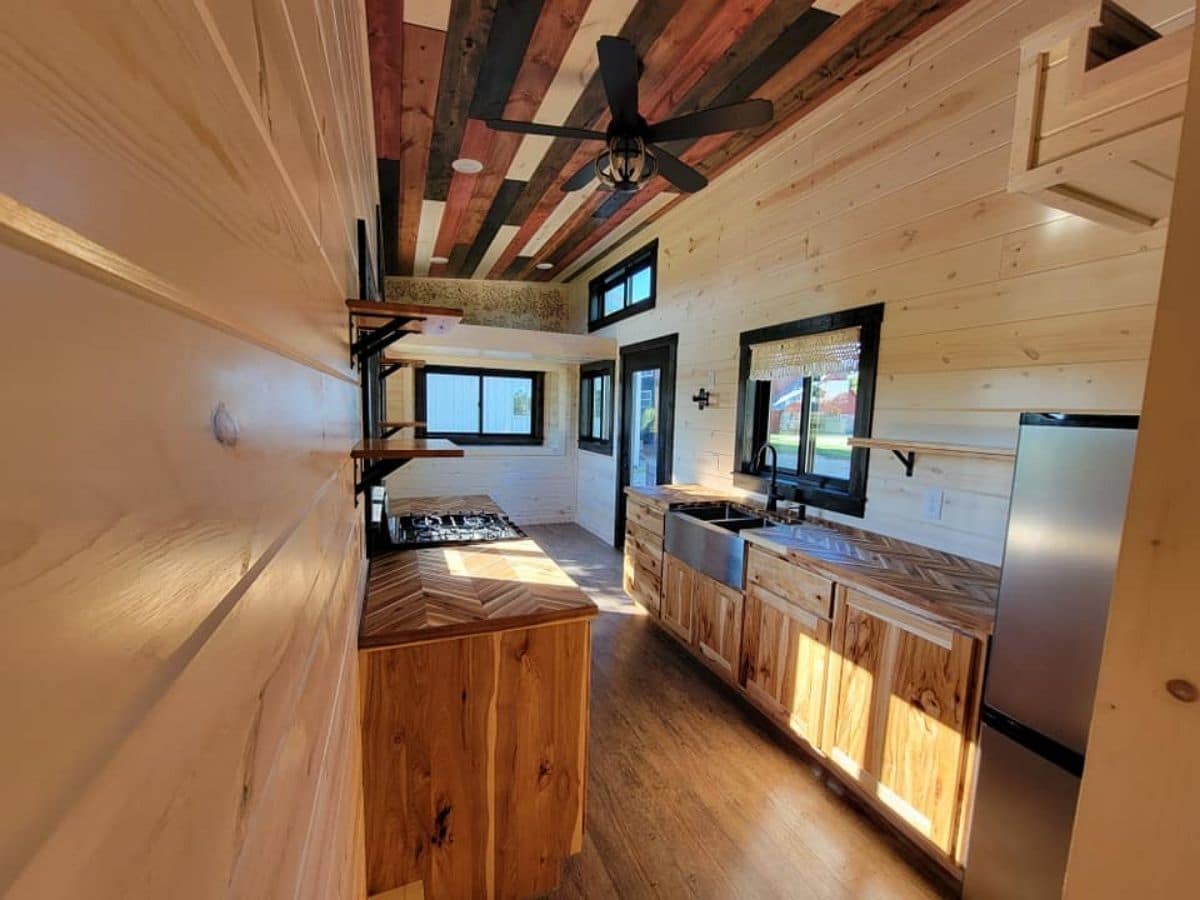
And lastly, I wanted to share this picture of the custom painting that the owner added to that loft. So pretty!
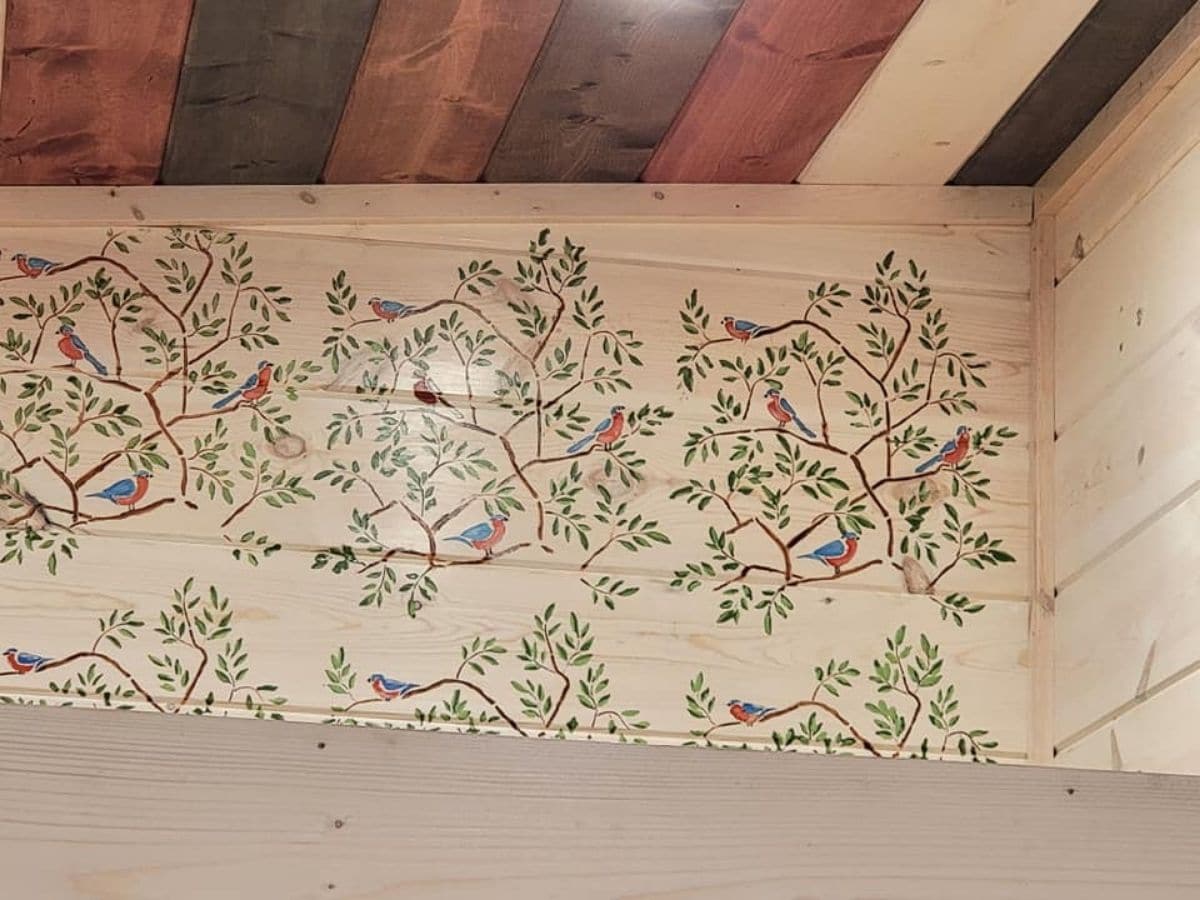
If you are interested in having Great Lakes Tiny Homes build your own dream home, check out their website, Facebook page, and Instagram for even more inspiration! Make sure you let them know that iTinyHouses.com sent you their way.

