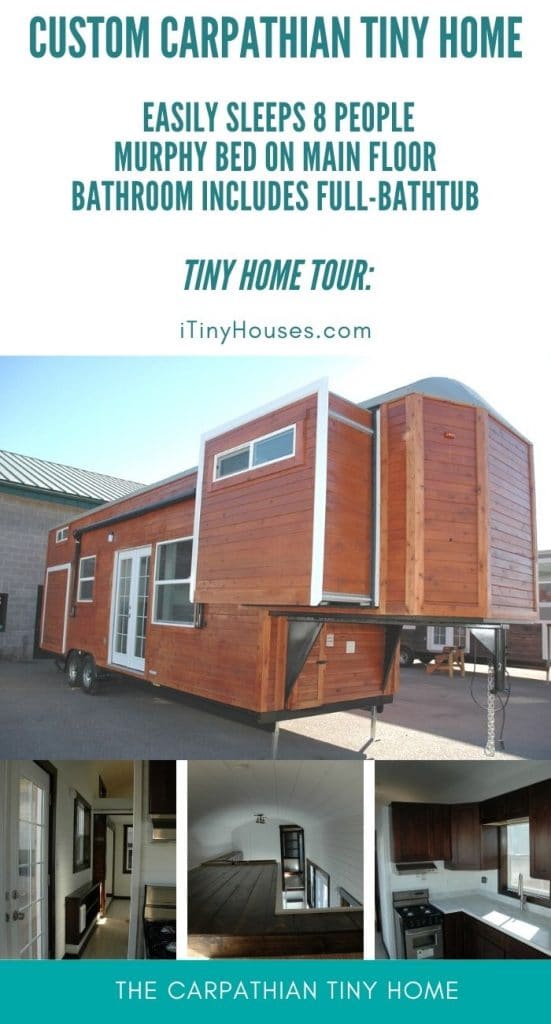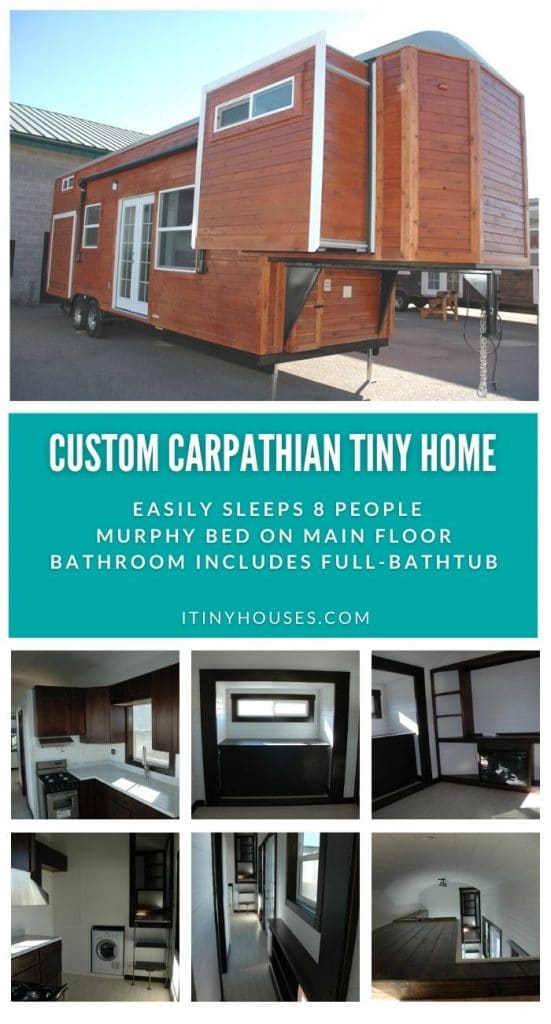Tiny Idahomes has done it again with this amazing updated version of their popular Carpathian tiny home. This stunning home on wheels is truly a work of art. With a spacious L-shaped loft, a Murphy bed in the main space, plus a child size or crib sized space in the pullout, this home is ideal for families of all sizes.
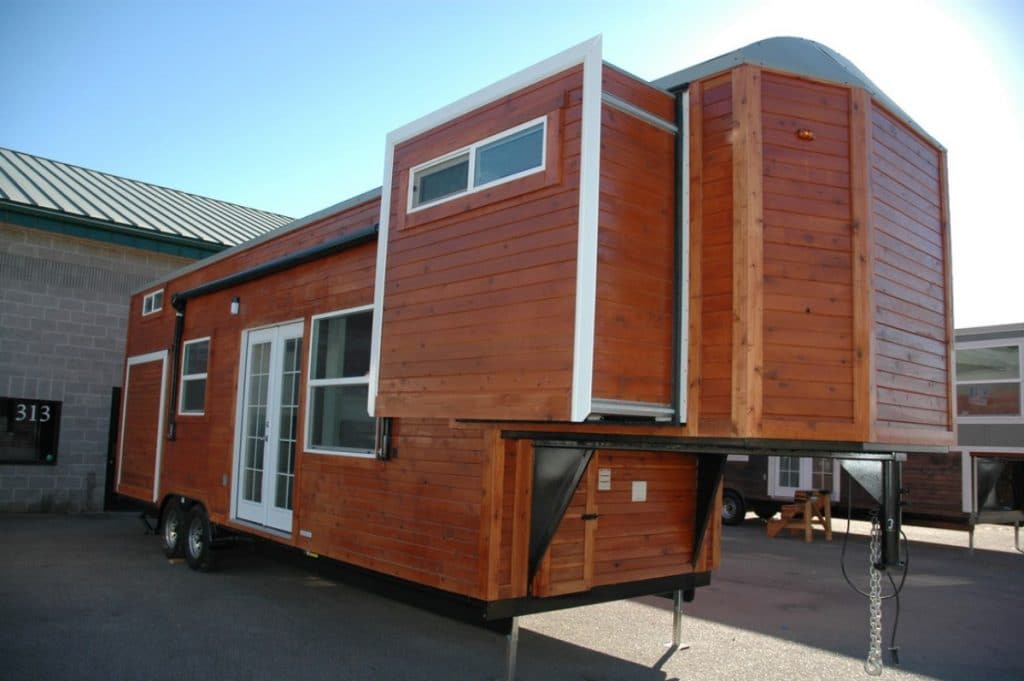
The owners of this tiny home designed it to create a home that suited their needs. When you step inside, you’ll find all of your traditional comforts of home.
On one end of the home, you have a private bedroom with the L-shaped loft above and extending over the kitchen space. In the middle is the kitchen with full-sized appliances, and a laundry station. Next, you will find a spacious bathroom that includes a shower and bathtub combination. In the last section of the home is the living space that is also a second bedroom that is amazing.
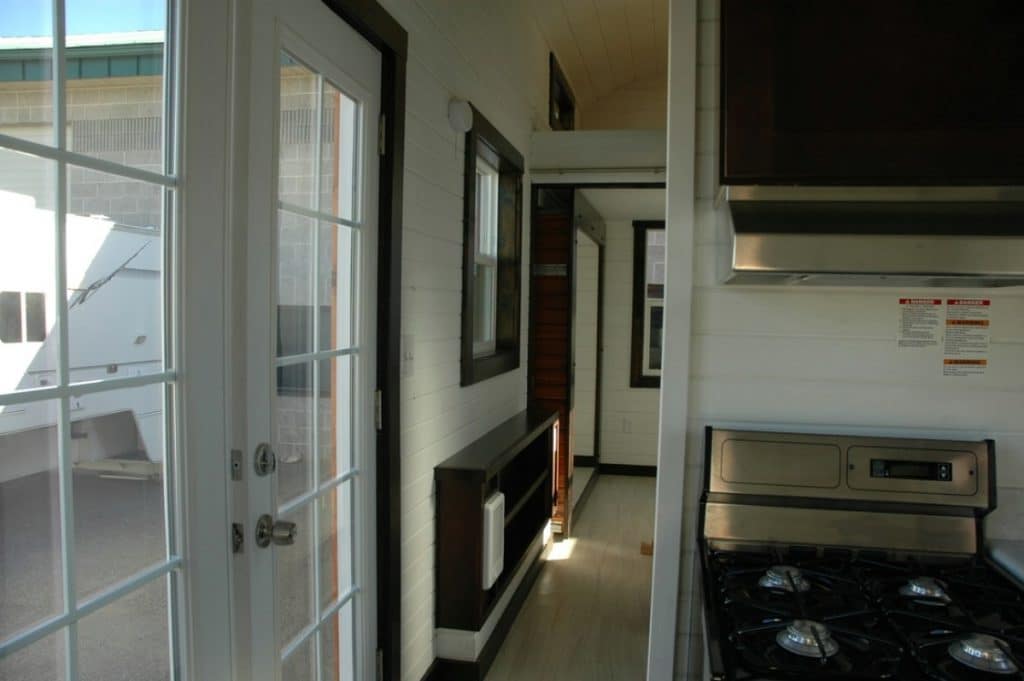
The interior of this Carpathian model has white shiplap walls and dark wood-stained cabinets and trim. Corian countertops are a high-end choice in this kitchen, and the extra-long counter space makes it ideal for any home cook. There is even a matching cover for the sink to give additional counter for working, or to hide away dishes.
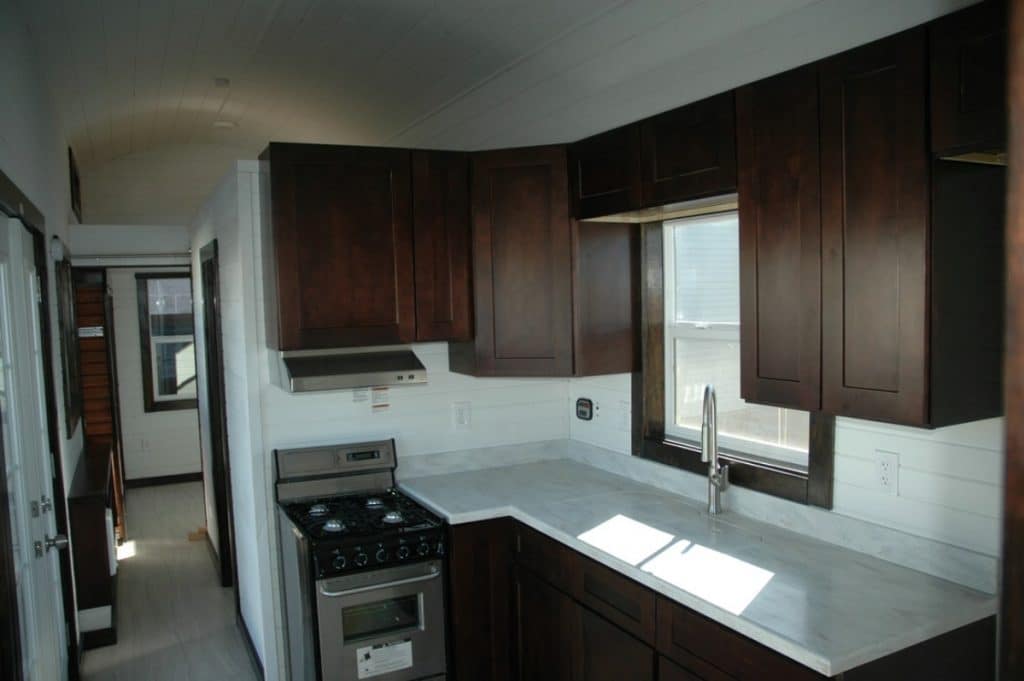
At the end of the kitchen counter is an open space that for ideal for adding your choice of refrigerators. There is room for a large side by side, or you could save space and add a smaller dorm-sized refrigerator here if wanted.
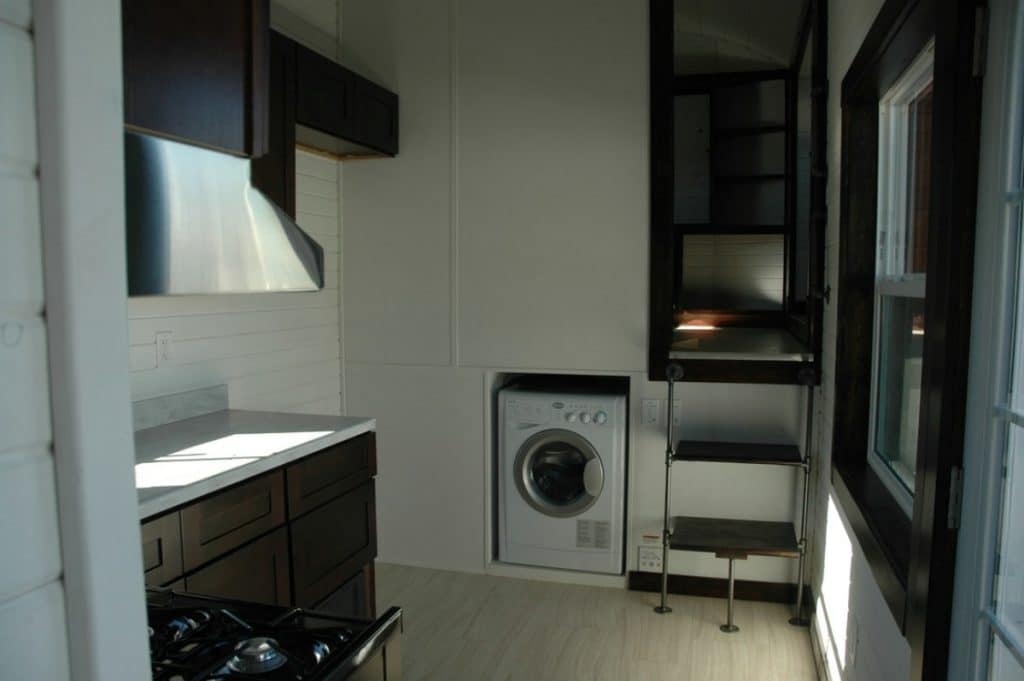
This wall holds a built-in laundry station making it ideal for families to keep everything running smoothly all in one home. There is plenty of room on the wall for addition shelves or cabinets, and you could add more if wanted.
The short little ladder at the end is the way to go back to the back bedroom. A nice private little space, this could be a kid’s room or adults, and just above is the loft for even more space.
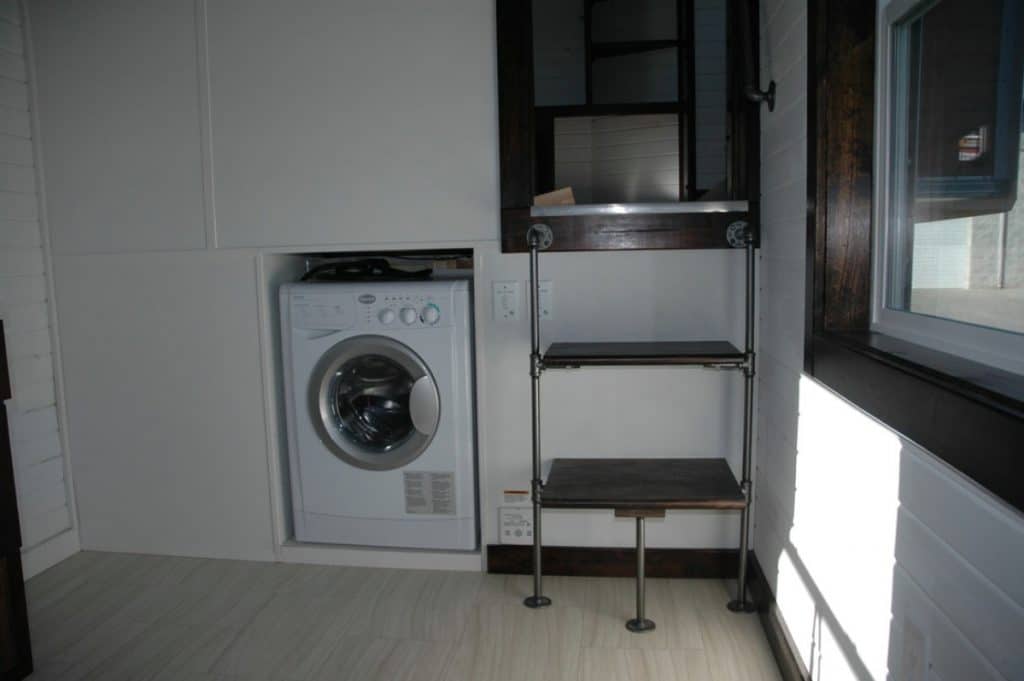
The L-Shaped loft runs along the length of the kitchen and down the all to give you plenty of space for a home office, tons of extra storage, or a loft bedroom that is ideal for that teenager who wants their own space. Of course, it could also be a great guest space!
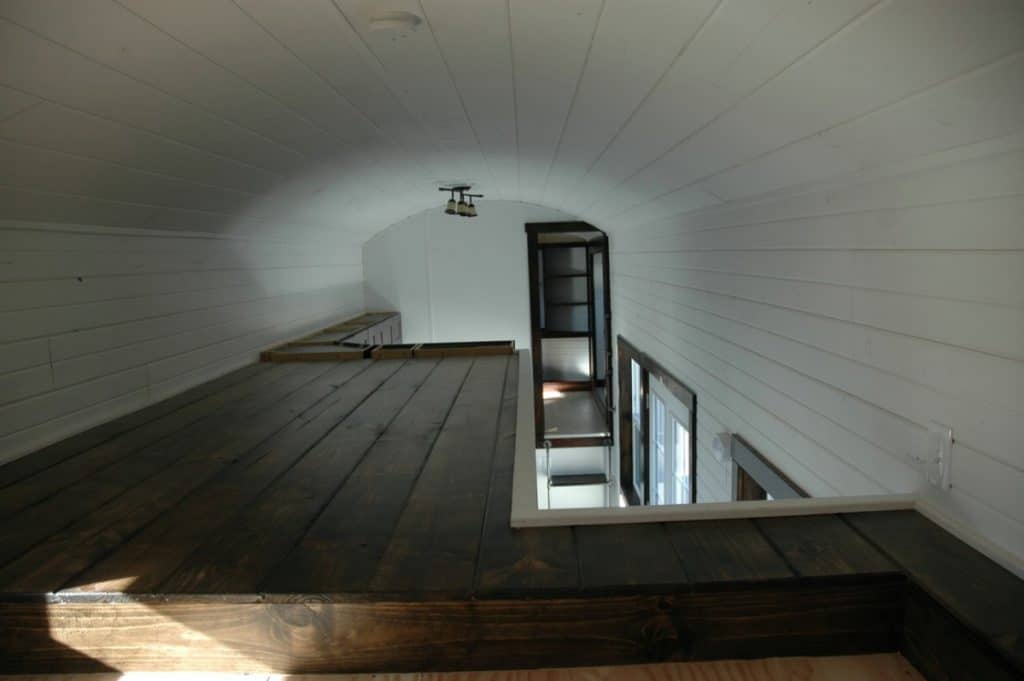
The loft has a floor that is inset so you can put a bed directly in this or set this area up to suit your needs. The taller ceiling makes it great for anyone to use as needed, and I love the added windows on each side for natural light.
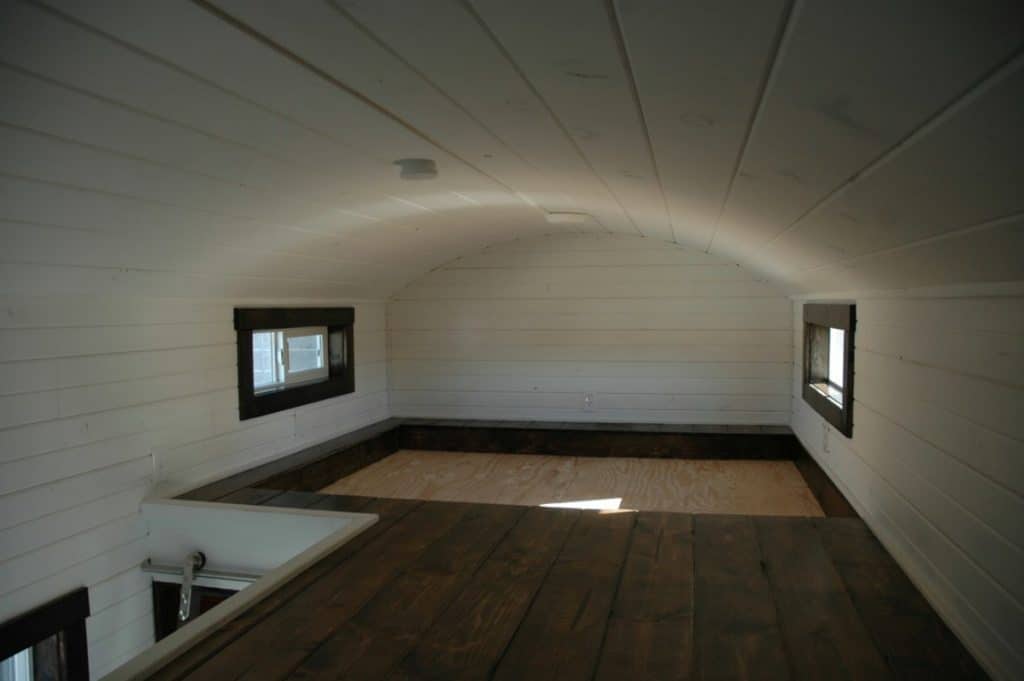
Down this short hall, you find the living area and bathroom. In here, you also find the heating and cooling unit and extra shelving for storage or decor.
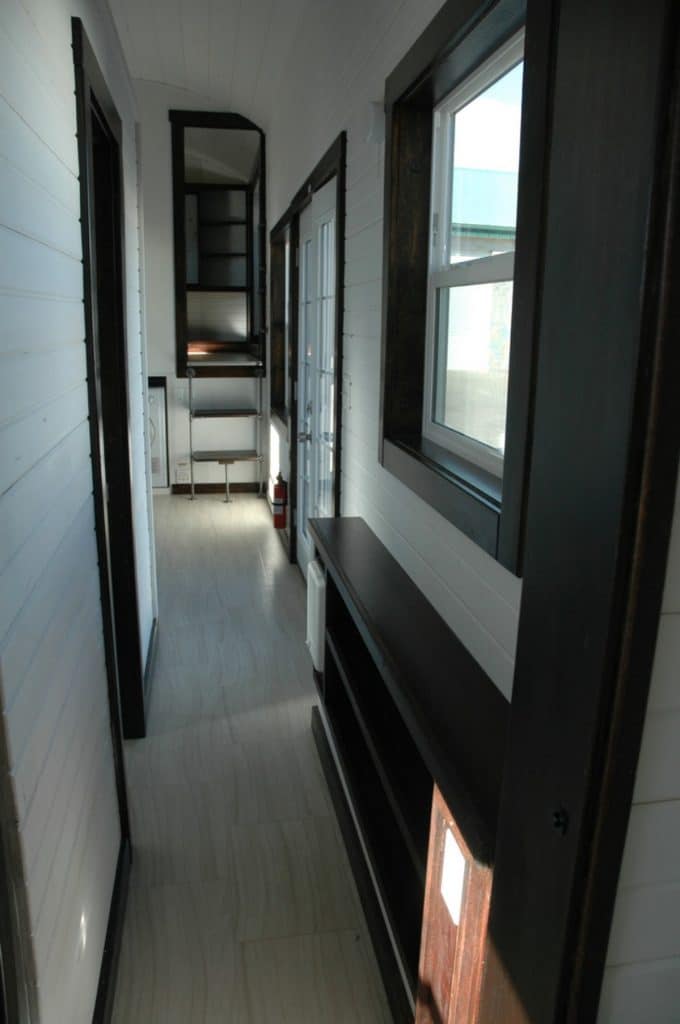
The bathroom in this home is larger than most tiny homes. Not only do you have the basic toilet and vanity, but tons of extra shelving and the full-sized bathtub and shower combination. A bathtub in the tiny home is rare, and this one is a great addition, especially if you have children.
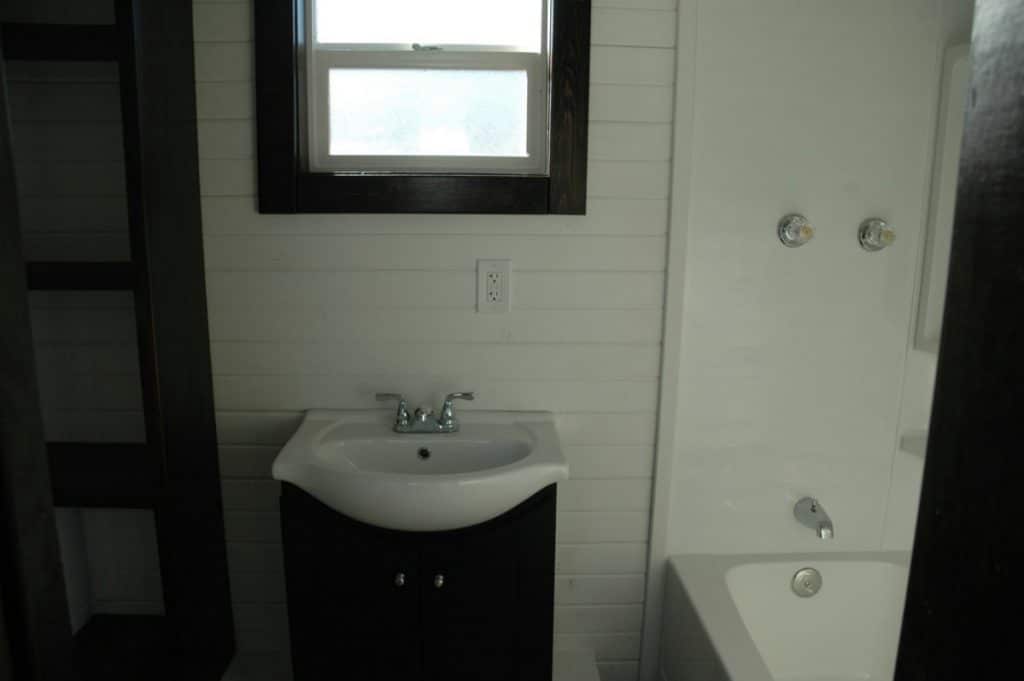
I love this open shelving in the bathroom. It’s great for towels, toilet paper, or extra toiletries. You could easily add one with doors if you prefer, but I love the open idea in this room.
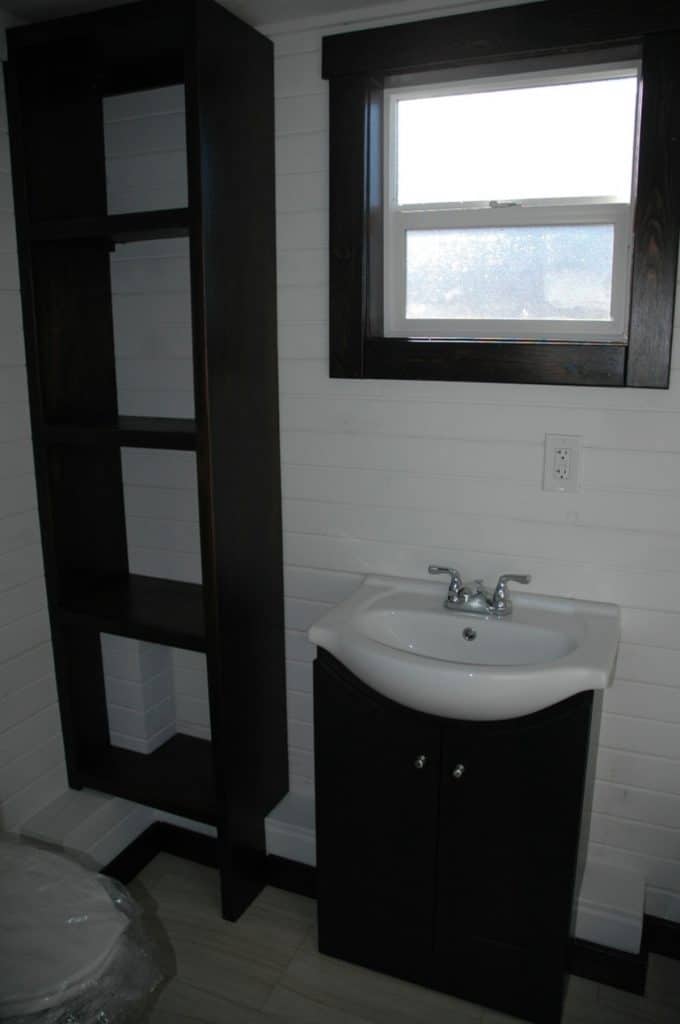
The living space at the end of the home includes a fireplace, built-in shelving for an entertainment center and television, and that cozy pull-out that is just the right size for a crib or toddler’s bed.
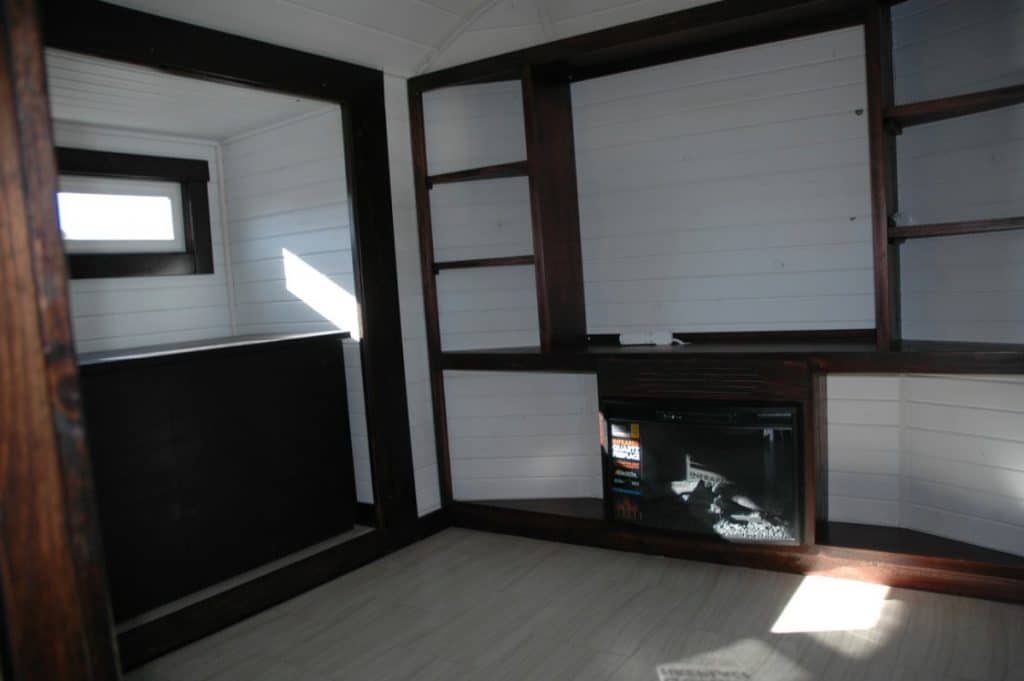
I absolutely love this pull out area. It’s perfect for a bed and doesn’t take away from the living space!
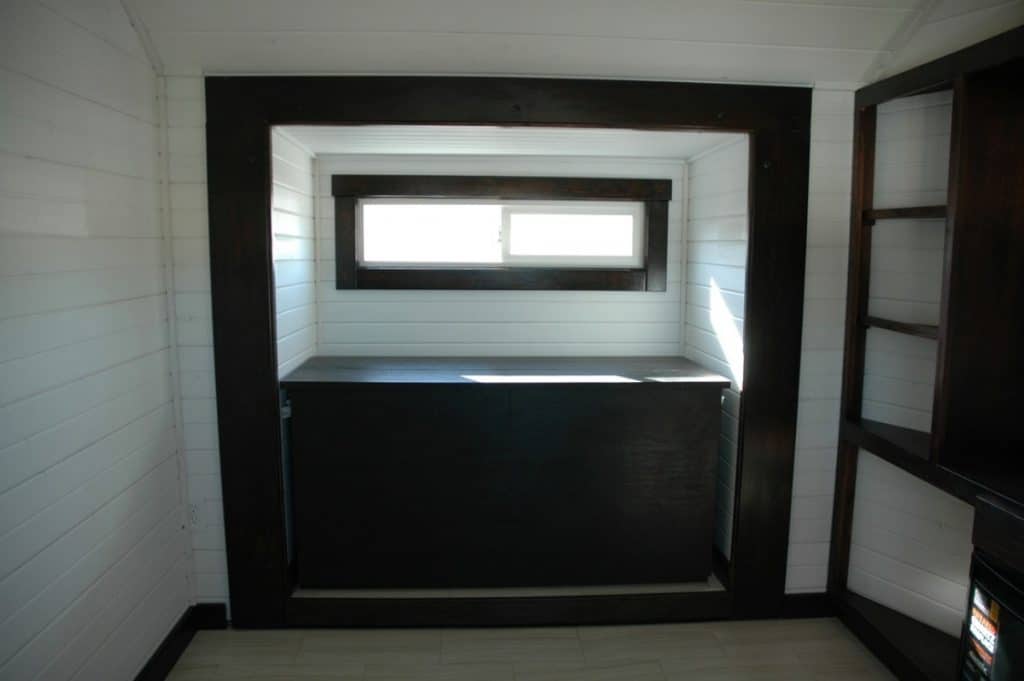
If you are interested in a tiny home that is going to give your family all of the space you need while still being mobile, Tiny Idahomes has amazing options. The Carpathian is a popular model that is easy to customize to suit your needs.
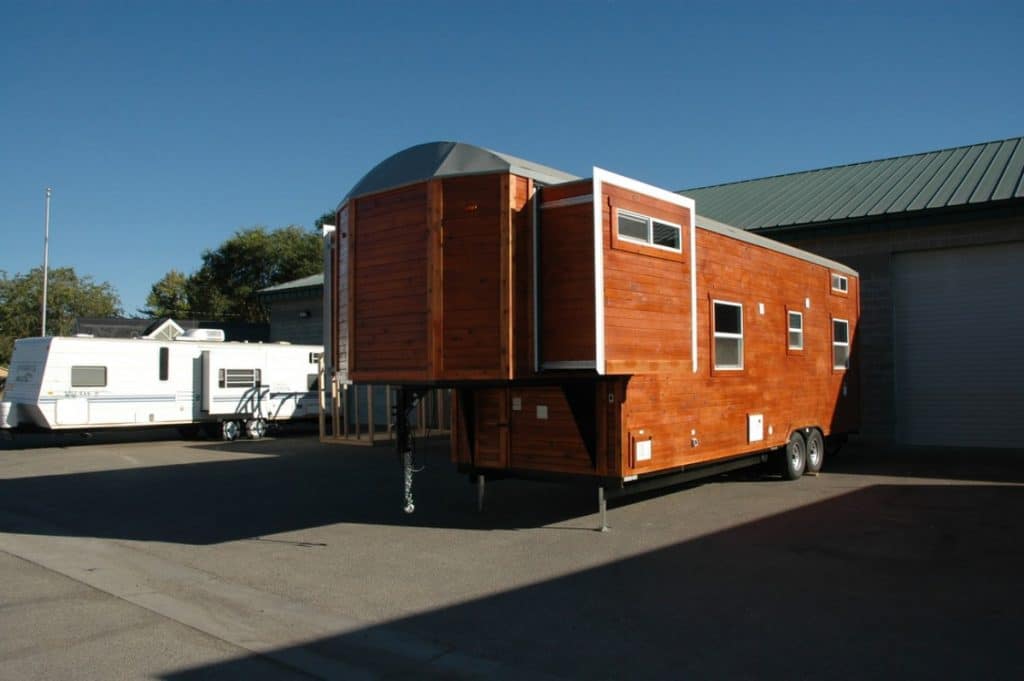
Whether you stick with the basic plan or add updates like a pull-out awning, murphy beds, extra lofts, or a larger bathroom, this is sure to be a home everyone would love to spend their lives in.
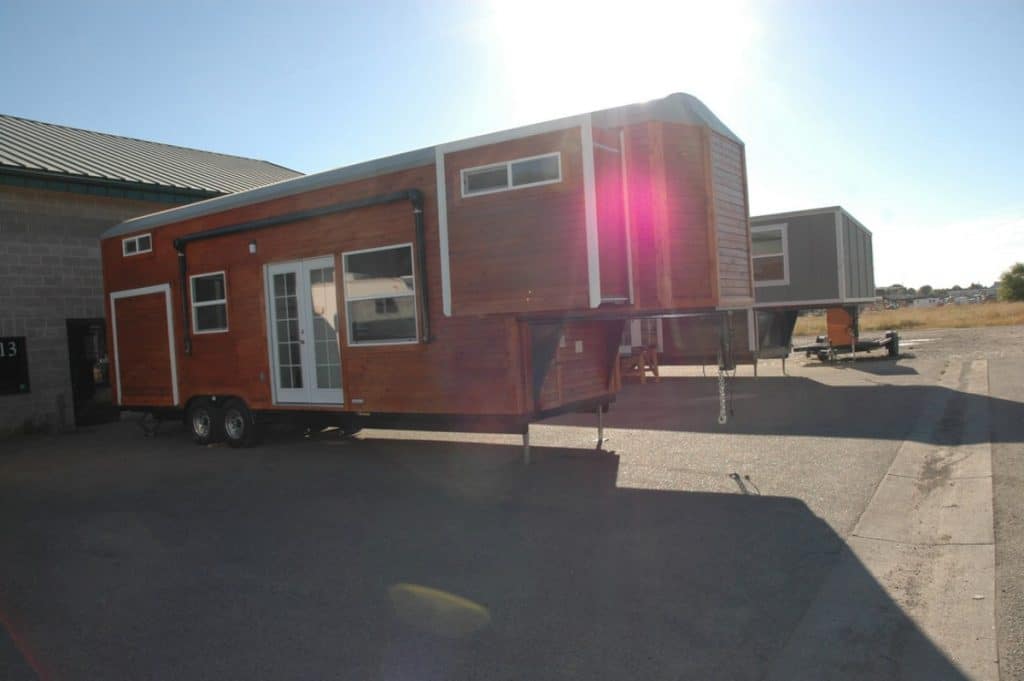
Interested in the Carpathian from Tiny Idahomes? Check out the full listing and more of their amazing models on the Tiny Idahomes website. Make sure you let them know that iTinyHouses.com sent you.

