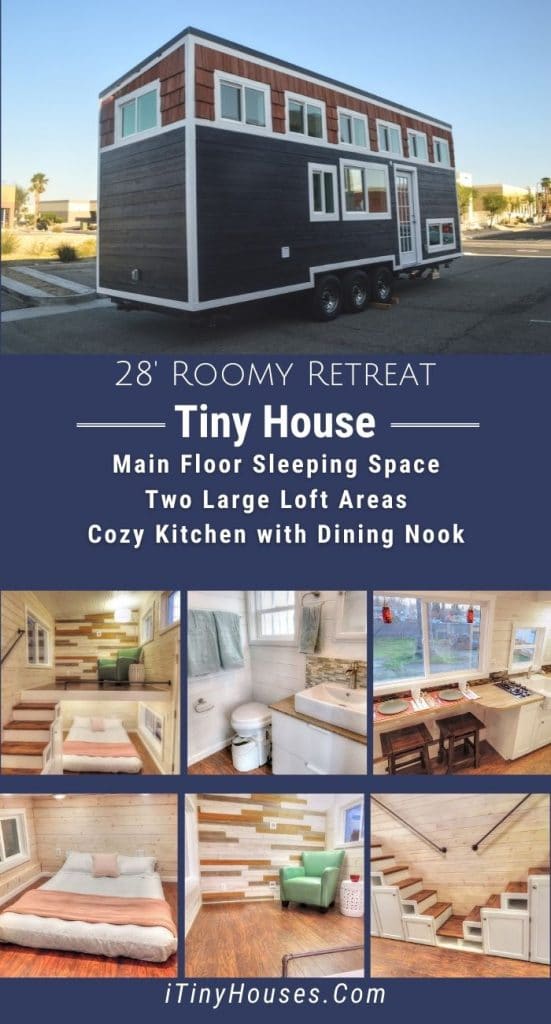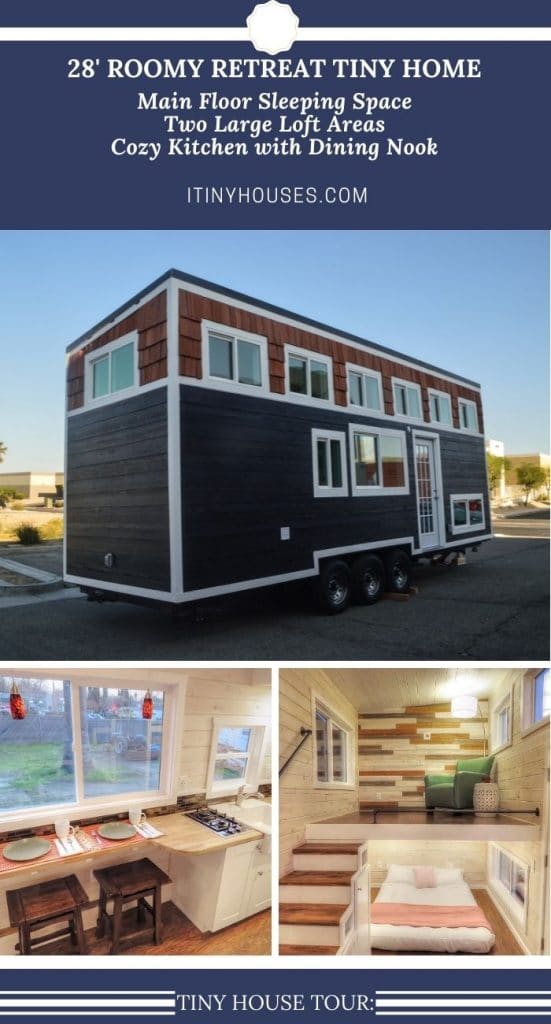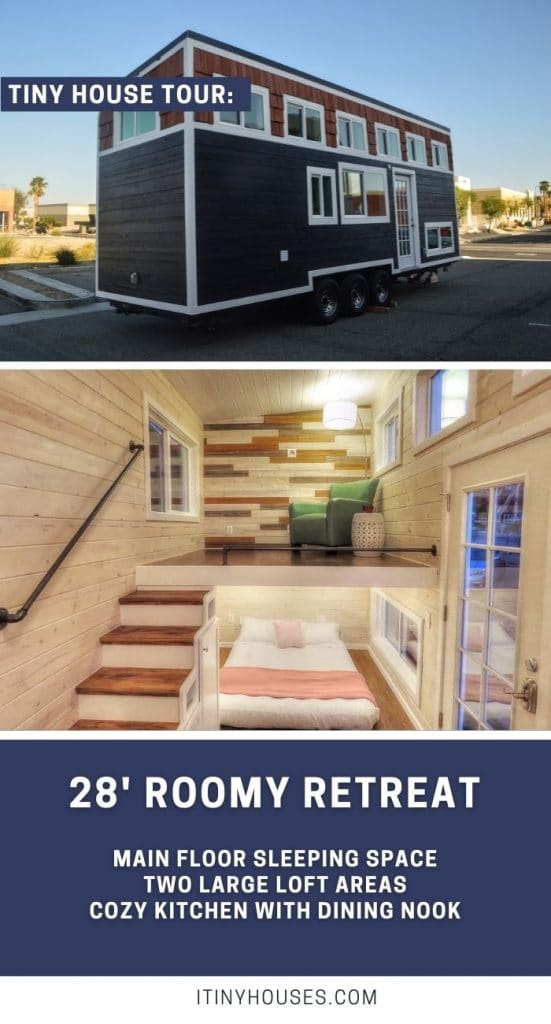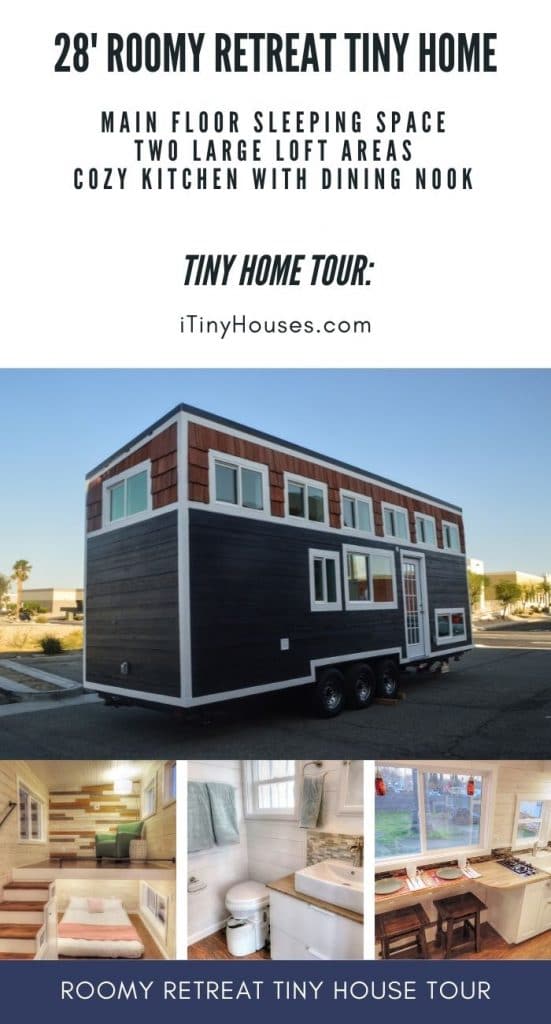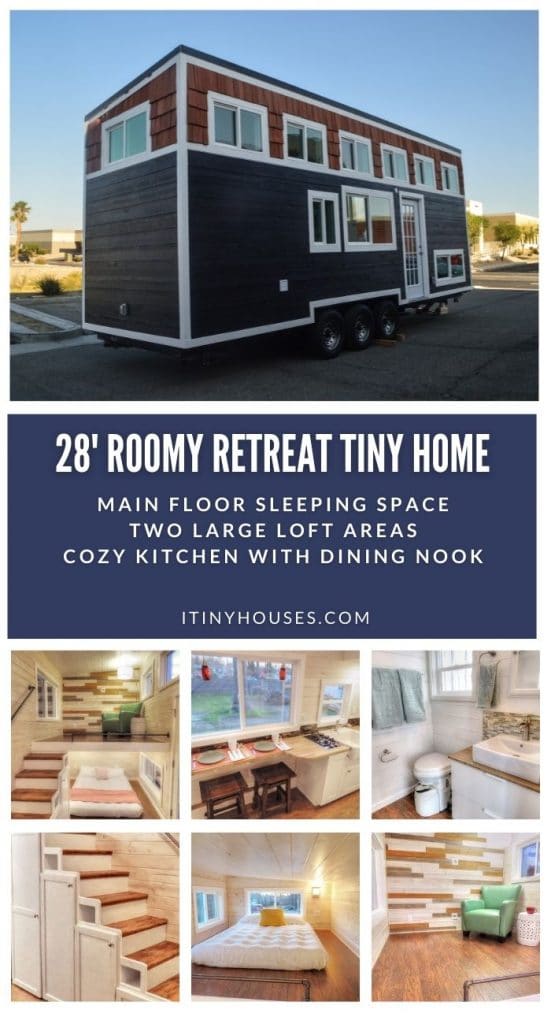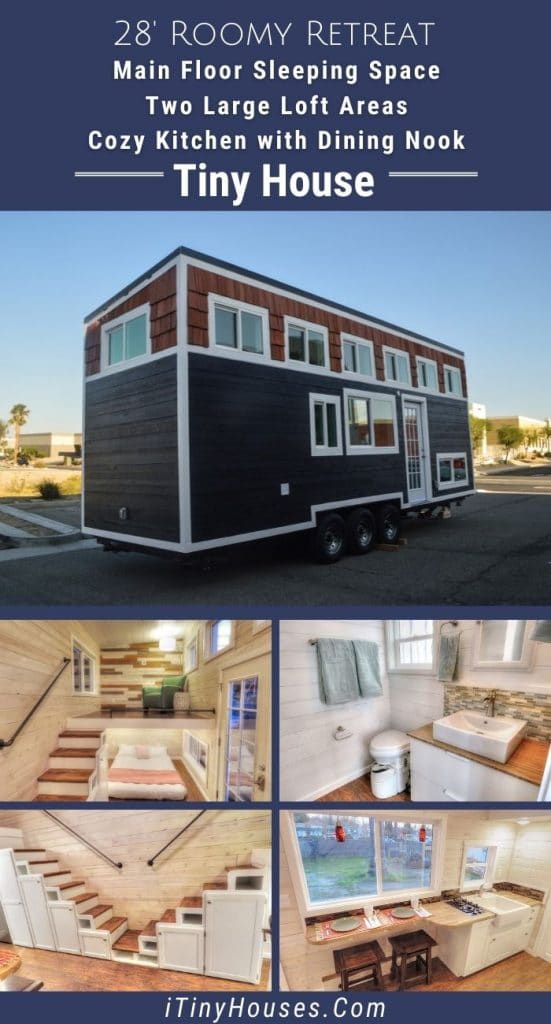Going tiny doesn’t mean you can’t have everything you need, plus a bit of luxury. The Roomy Retreat from Cheeky Monkey is an excellent example of how you can have room for multiple people in just 309 square feet of space. With a gorgeous bathroom, in-house laundry setup, two lofts, and a downstairs sleeping space, you have room for your family and guests to relax in style!
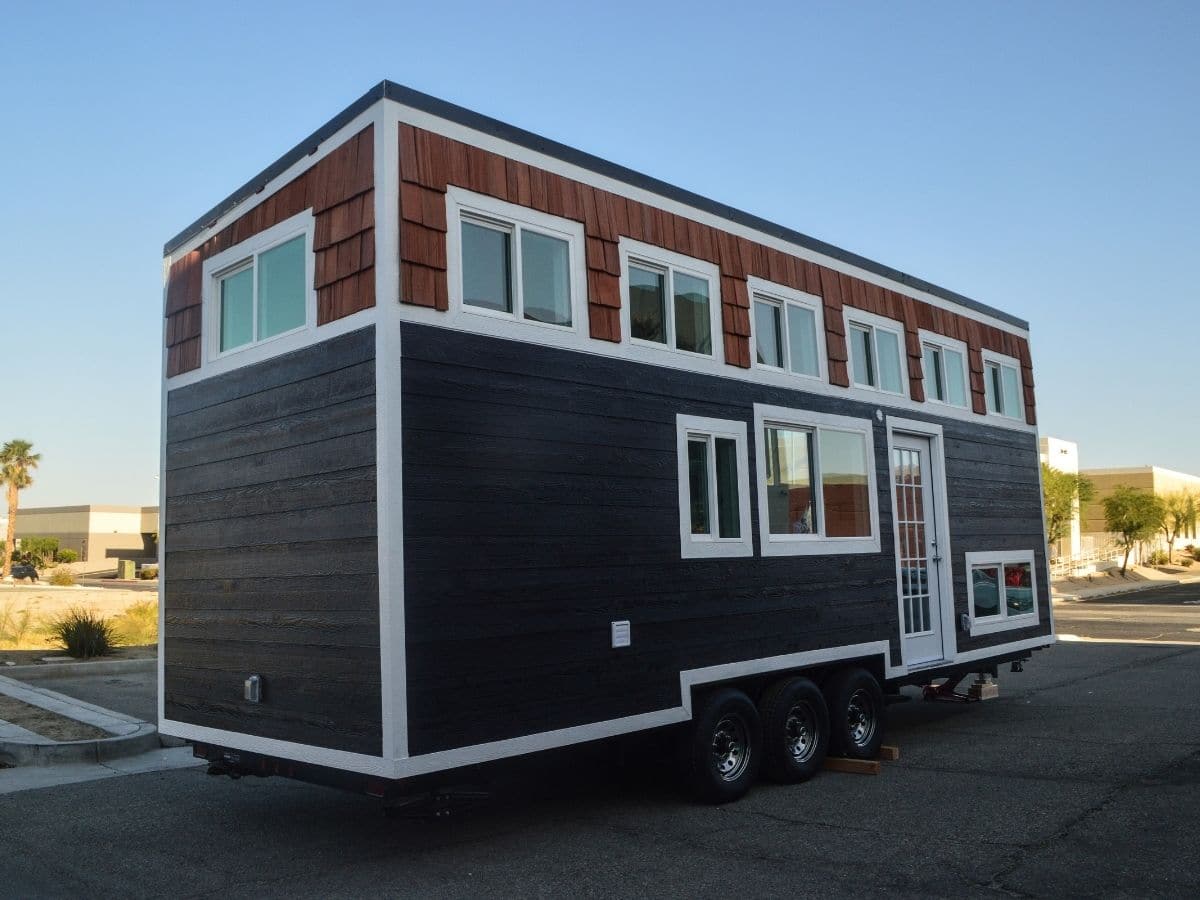
This model is currently listed at a starting price of $82,400 for the 28′ model with the 32′ model starting at $84,400. While these prices are subject to change with customizations, the model I am showing here is the 28′ version and gives you a good idea of what comes with the base price, minus the furnishings.
Measuring at 28′ x 8.5′ & 32′ x 8.5′, the Roomy Retreat definitely fits the name. Two loft spaces can be used for sleep or home office space. Plus, the downstairs living area doubles as a semi-private bedroom. You sacrifice nothing in this home when you have a kitchen, dining space, and a luxury bathroom all in a home you can take anywhere.
Included with the Roomy Retreat
- Kitchenette with gas cooktop, large farmhouse sink on demand hot water heater, two 20 lb propane tanks, butcher block bar, 10 cubic foot refrigerator, and storage. Plus extended counters that double as a dining area.
- Two full stairways to lofts that include storage beneath each step for pantry on one side and clothing storage on the other side.
- White shiplap walls with stained wood floor and accents.
- 9000 BTU mini-split heating and air conditioning system.
- Modern bathroom with tiled backsplash, shower stall, and laundry unit hookups.
When you step into the home, you will find the kitchen to the left, and sleeping area, and the loft space to the right. This home is unique in that the loft is tall enough to stand up in. For this reason, it is ideal for a living space with a bedroom beneath the loft.
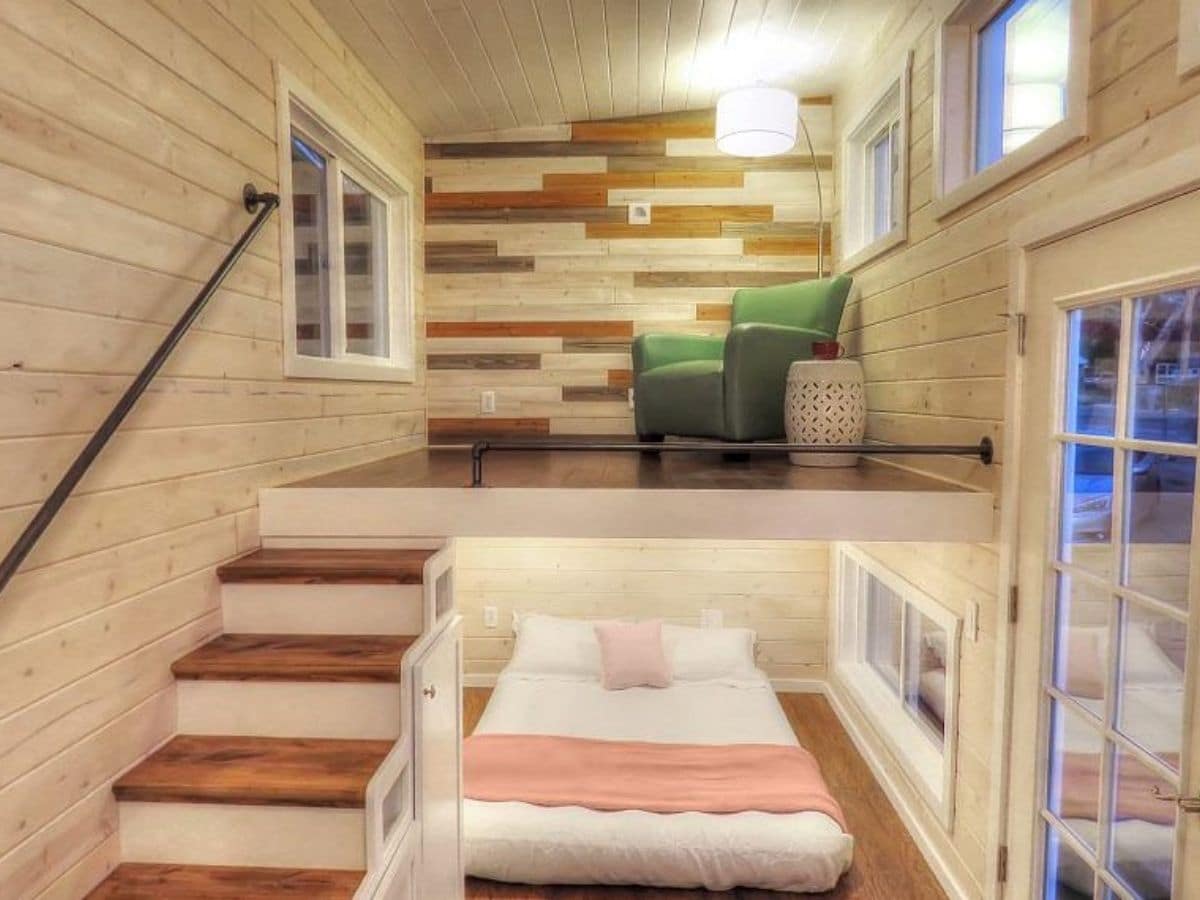
A unique addition to this home is the reclaimed wood wall in this loft space. I love how it adds a unique style without taking up extra space in the home. This model shows a simple chair and table that makes it feel like a living space, but you could add a desk for an office, or a bed for a bedroom.
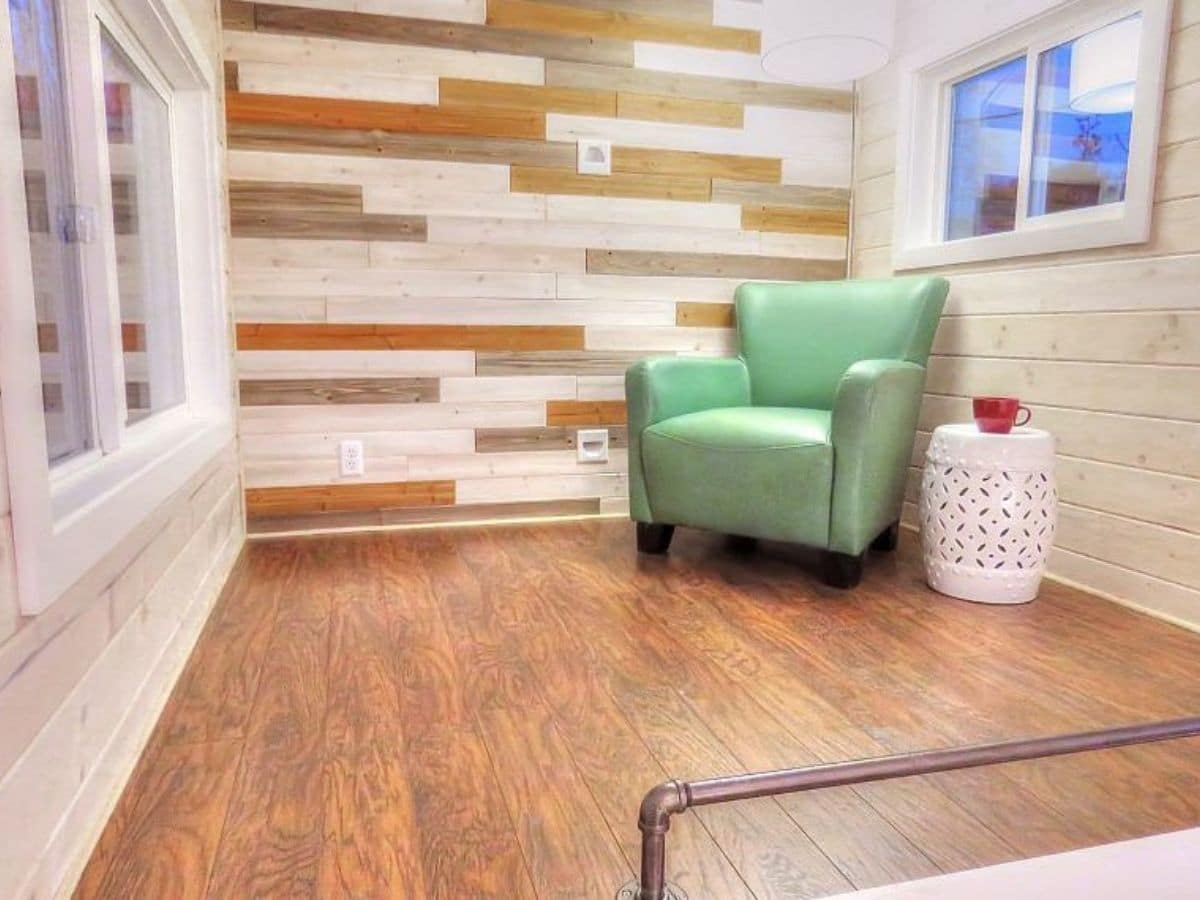
The space beneath the loft is shorter and ideal for housing just the bed and a bit of storage space on either side. I love the idea of making this a kid’s bedroom or sleeping space since it’s safely on the bottom level.
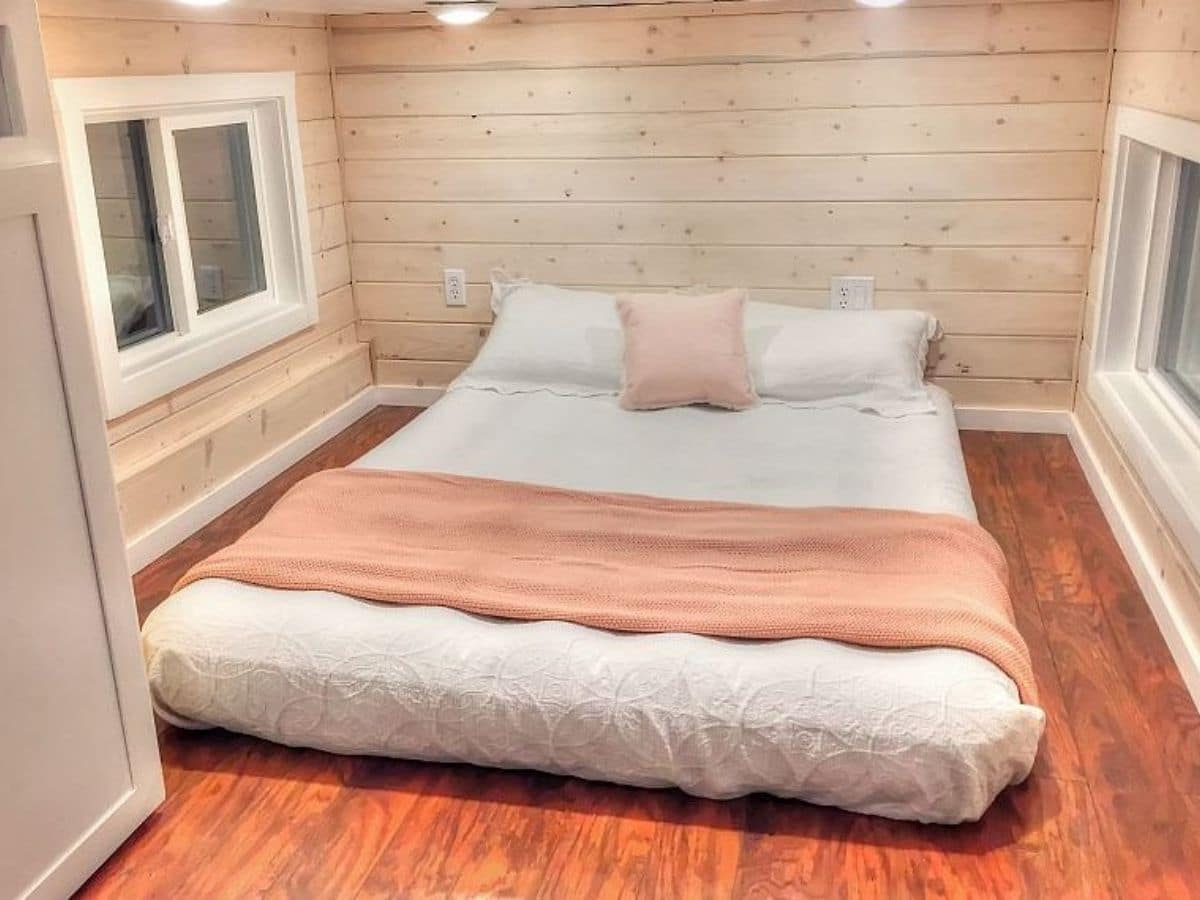
While most homes have lofts where only one has a nice set of stairs and the second has a ladder, the Roomy Retreat is different. There are a full set of stairs going to both lofts, that easily meet in the middle.
These stairs have a basic white base of cabinets and shelves with matching stained wood steps that are identical to the floor in the rest of the home. If you need storage, this is the home for you! The combination of open shelves, cabinets, and even clothing storage with room for a rod to hang items makes it a perfect home for those who like keeping things handy but out of sight.
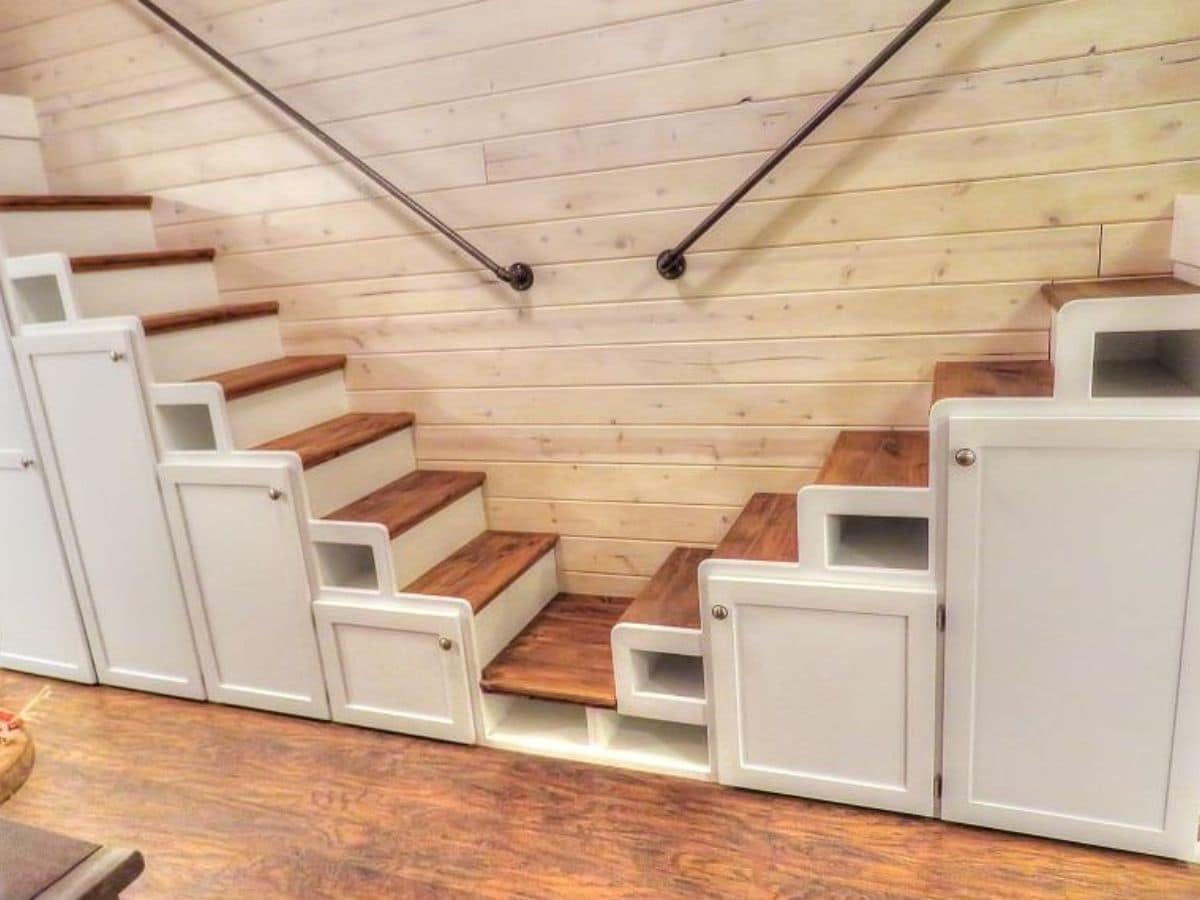
The second loft is just above the kitchen and bathroom. While it isn’t as tall as the main loft, it is still sizable with three large windows, an extra wall lamp at the back, and outlets for charging electronics. You could easily fit a king-sized mattress here if you wish.
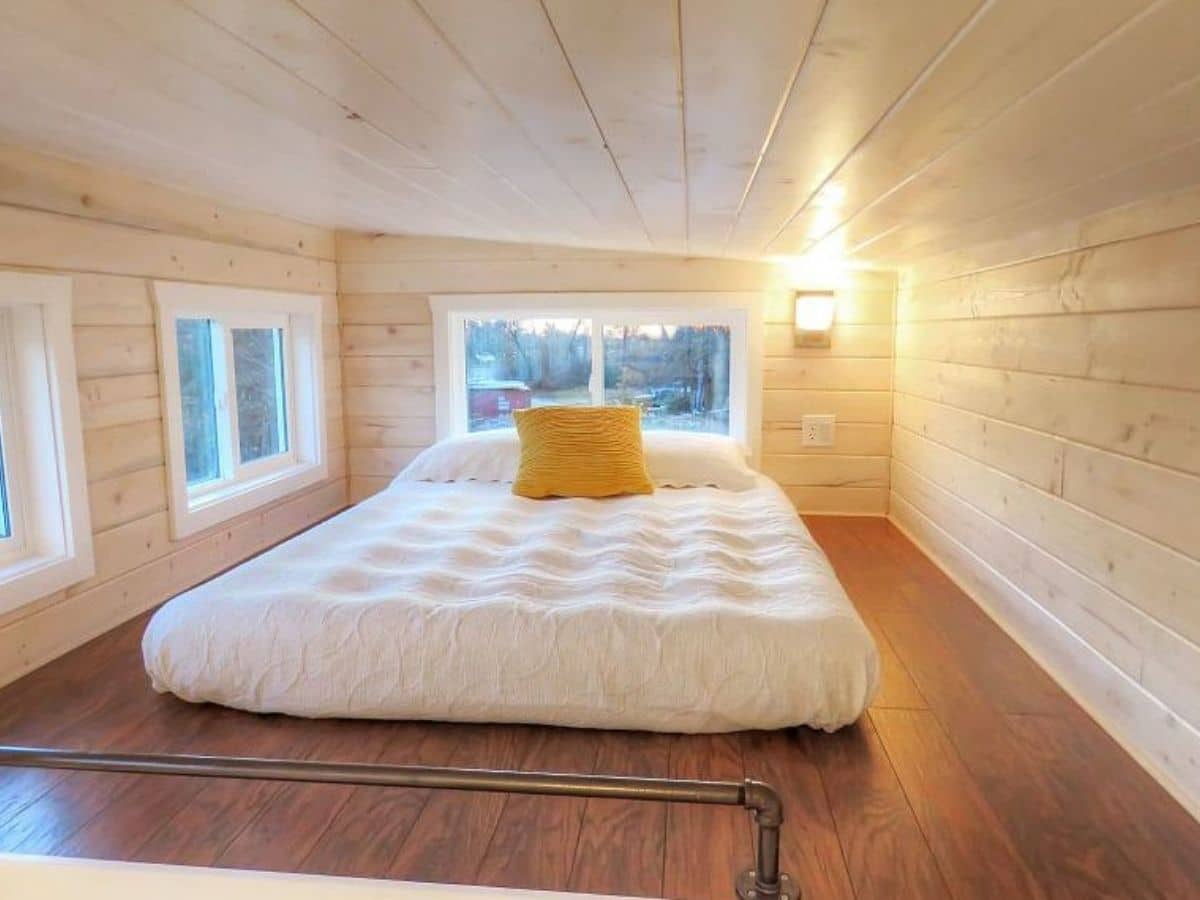
I like this look at the stairs so you can get a better idea of what all would fit into the storage spaces. Plus, this gives you a nice look at the size of the refrigerator and just a small peak of the shelf above it perfect for a microwave to sit.
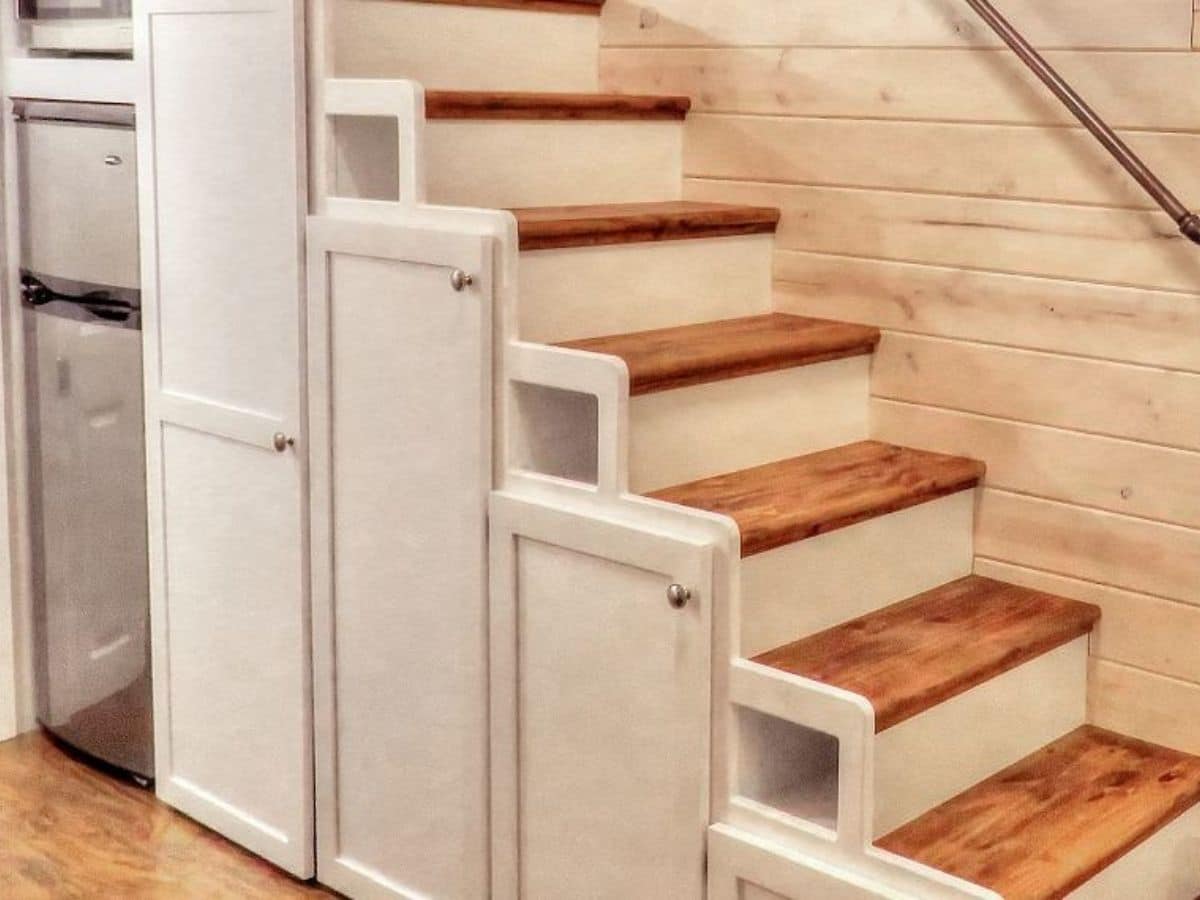
The kitchen is simple with butcher block counters and tile backsplash. The deep white farmhouse sink is always a popular choice, and while there is a 2-burner gas cooktop here, you can extend the full counter and add a traditional stove if you prefer.
The end of the counter is not as wide but has room for a place setting or workspace and storage beneath. This image shows it set up as a dining space, but you could customize it to be a work space or a full-sized counter with the stove as mentioned above.
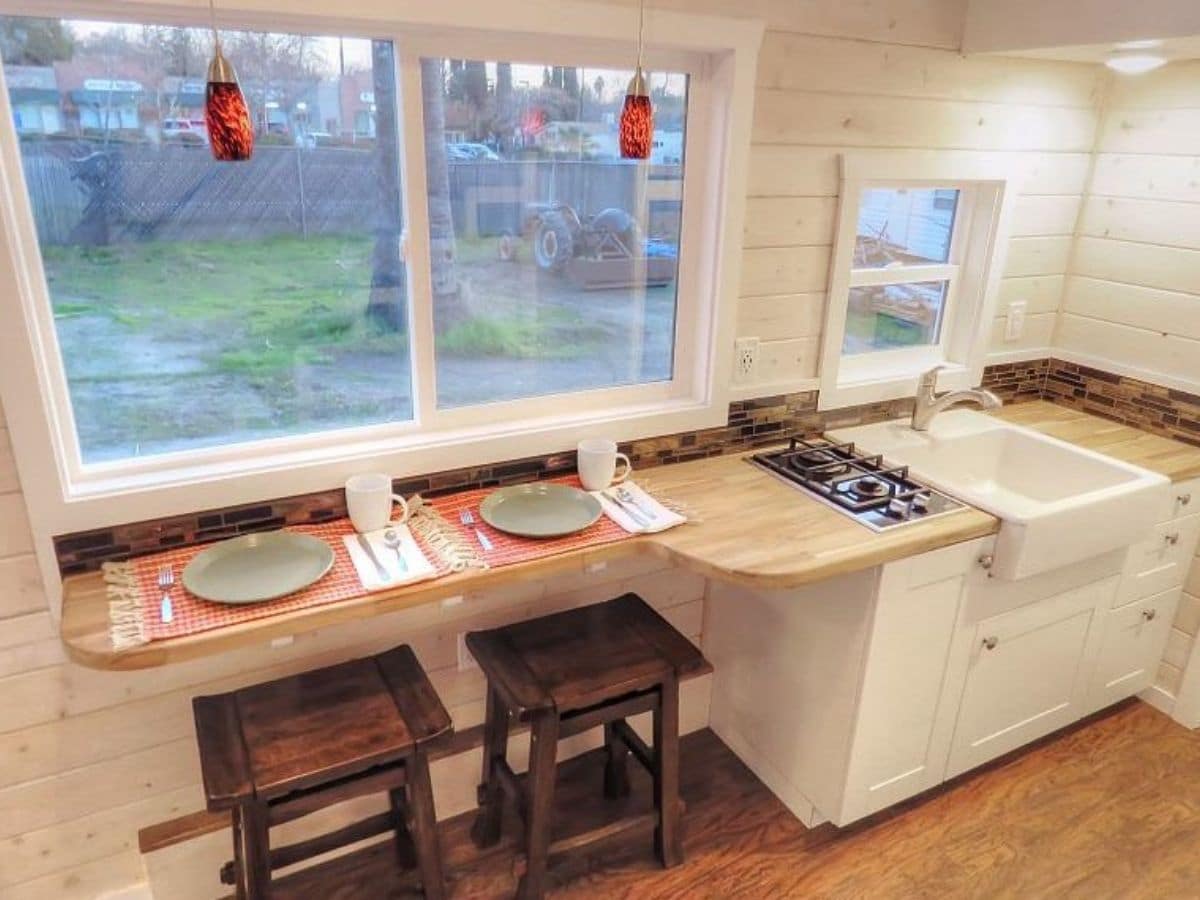
The bathroom has a similar butcher block counter with a farmhouse sink above deep drawers. A great space of extra storage for toiletries, but there is also open wall space above the towel rack to add additional shelving if needed.
If you prefer, a traditional flush toilet can be placed instead of the composting option. Whatever your preferences, it can be done with a few simple changes.
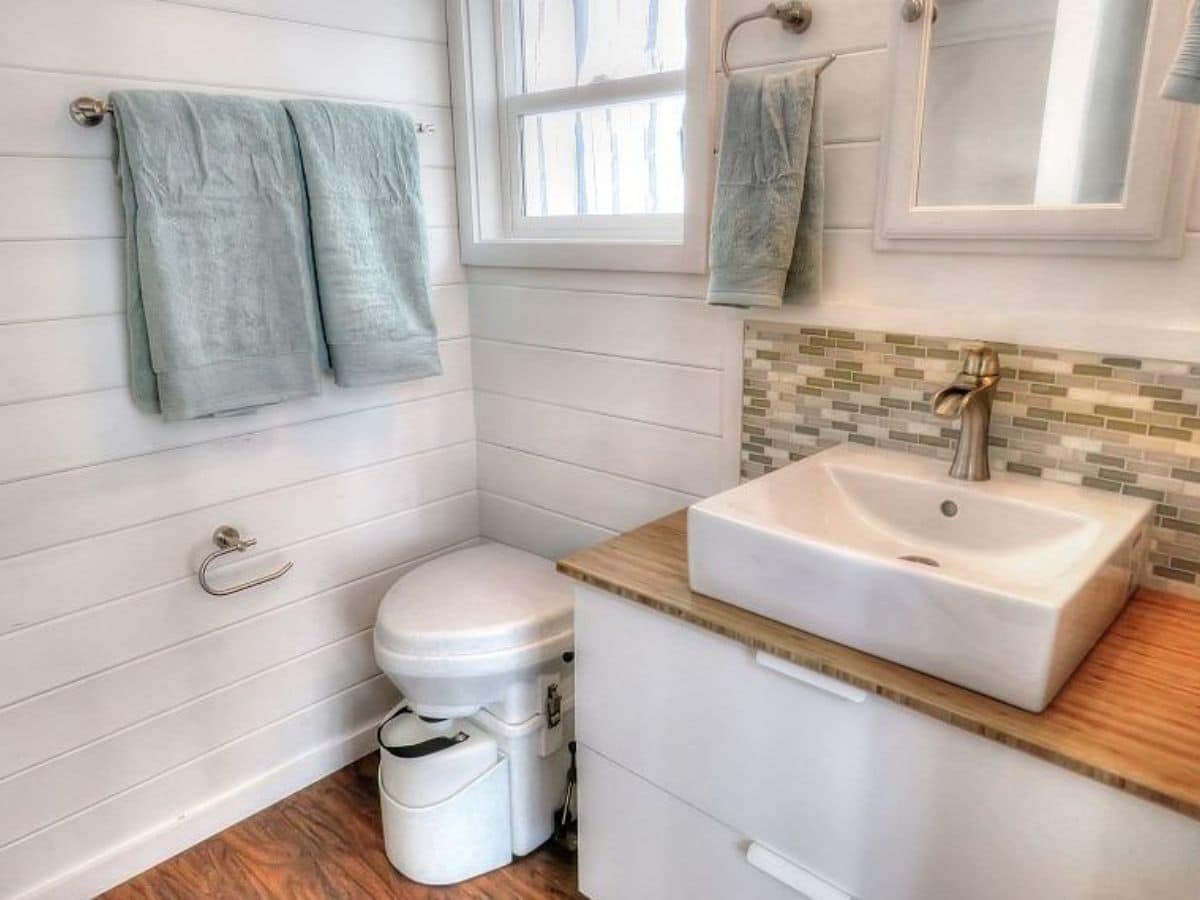
Across from the toilet and vanity is the shower stall with an open space for a combination washer and dryer as well as extra shelving. I laundry isn’t as important to you, this could be swapped for a larger bathtub and shower combination.
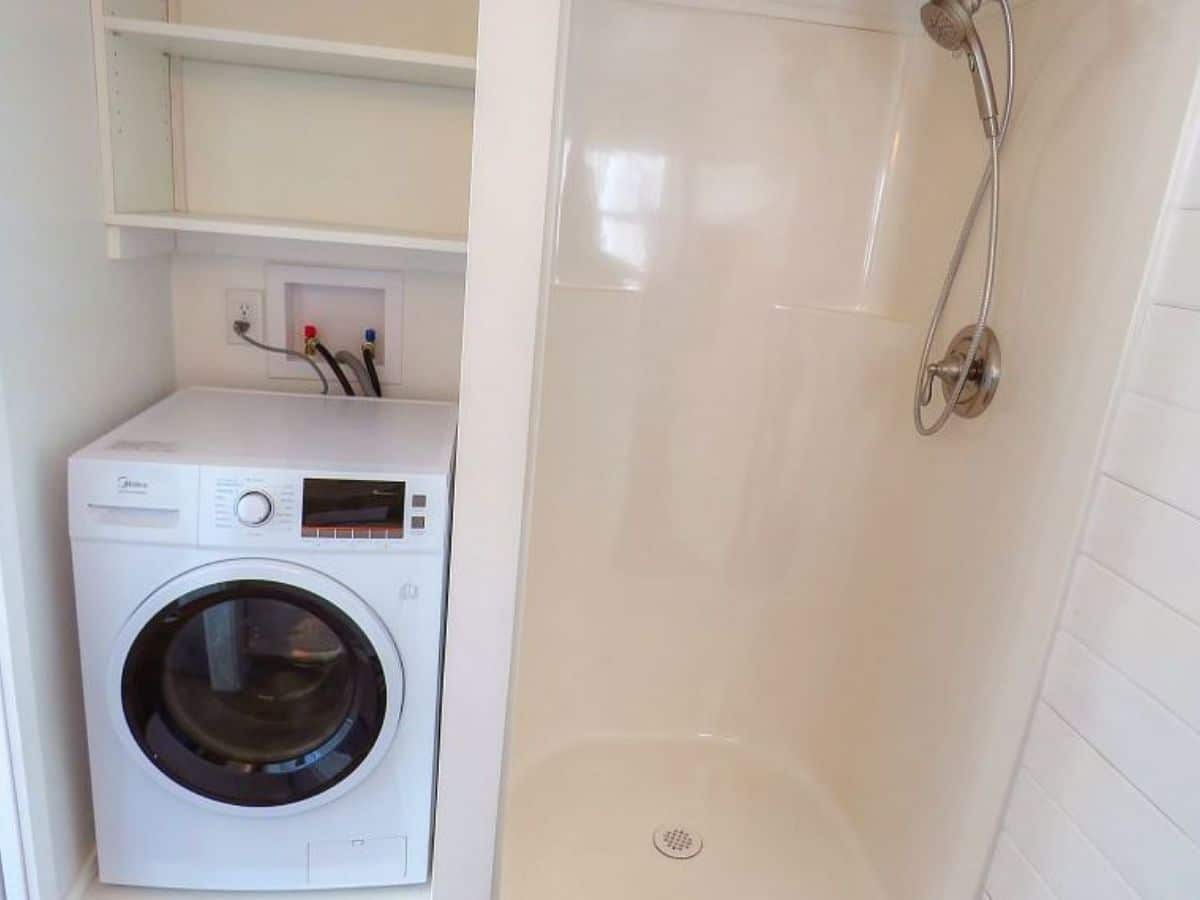
Are you curious about how you can make the Roomy Retreat your own? Check out the Cheeky Monkey website, Facebook page, Instagram profile, or YouTube channel for more information. When visiting, make sure you tell them that iTinyHouses.com sent you!

