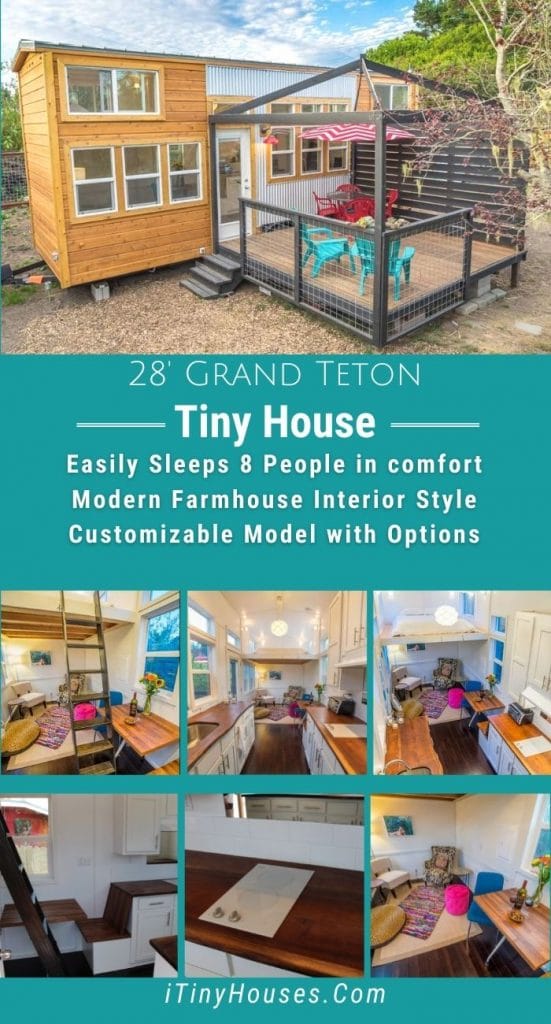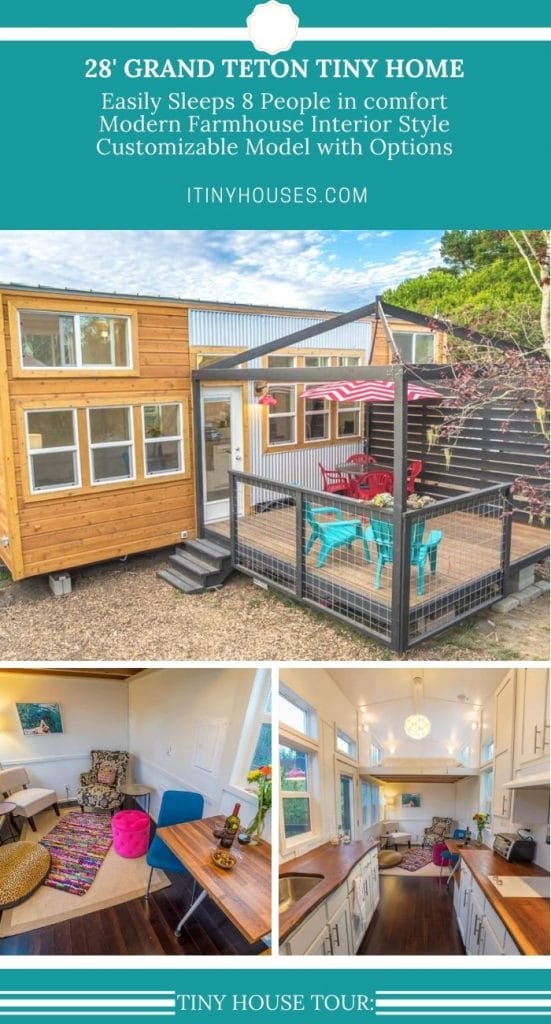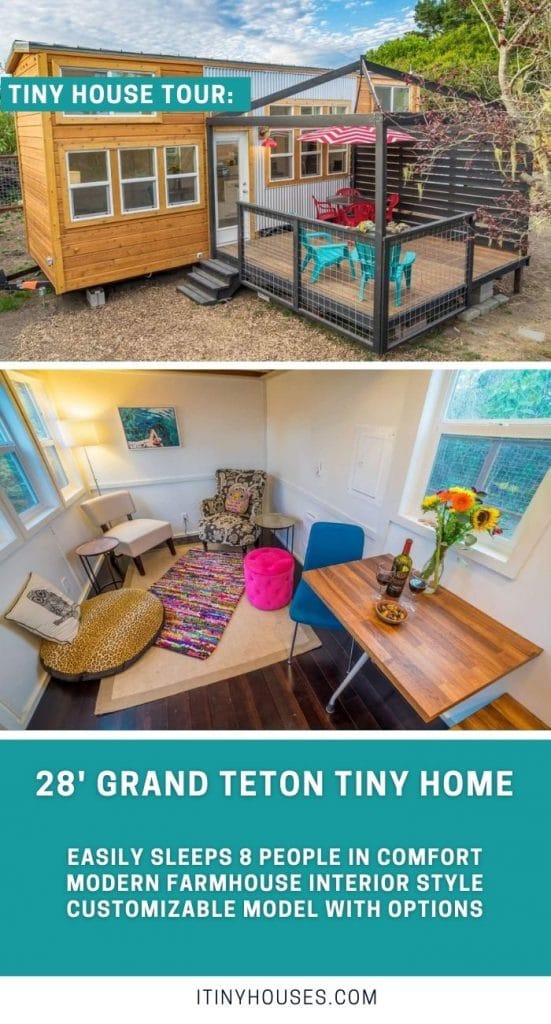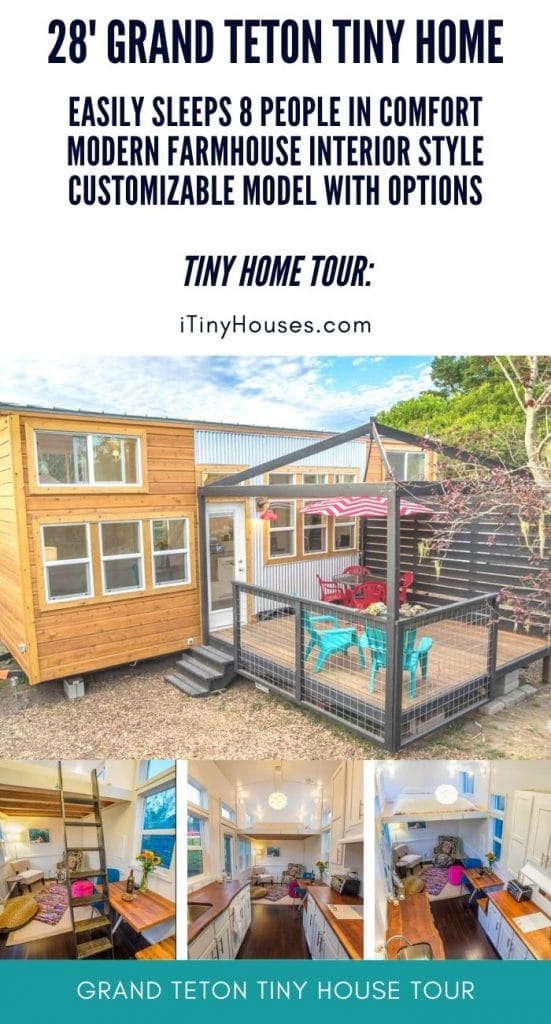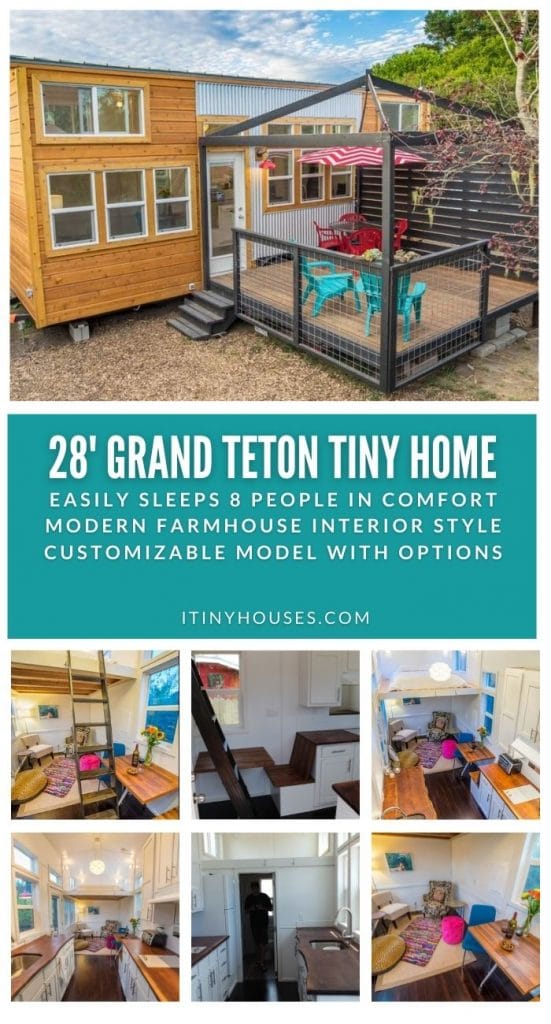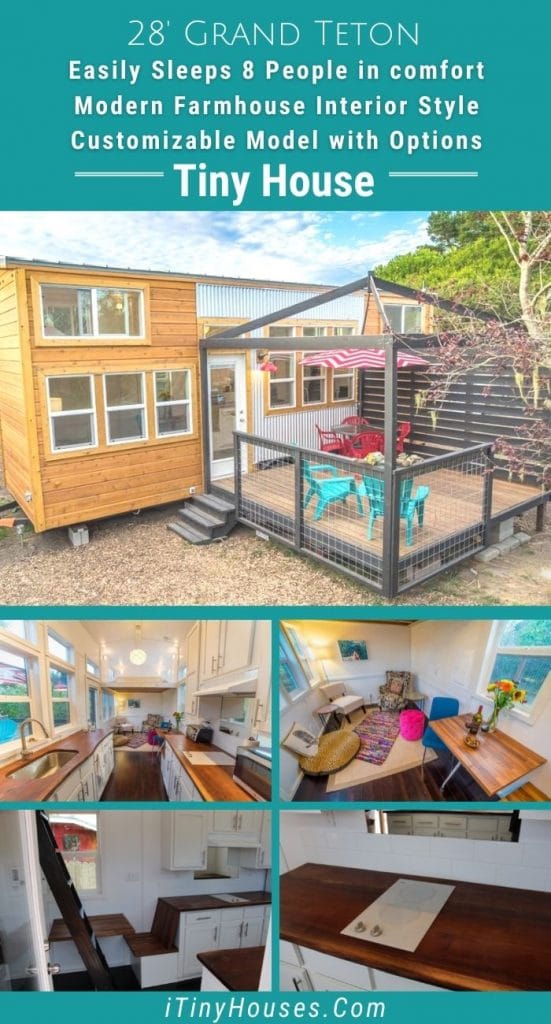A beautiful tiny home named after breathtaking mountains? Of course, I am interested! This tiny home from Tiny Mountain Houses is one of their core models that is easily customized and designed to sleep up to 8 people comfortably. If you’ve been looking for a larger model that is more versatile for your needs, then this is the home for you!
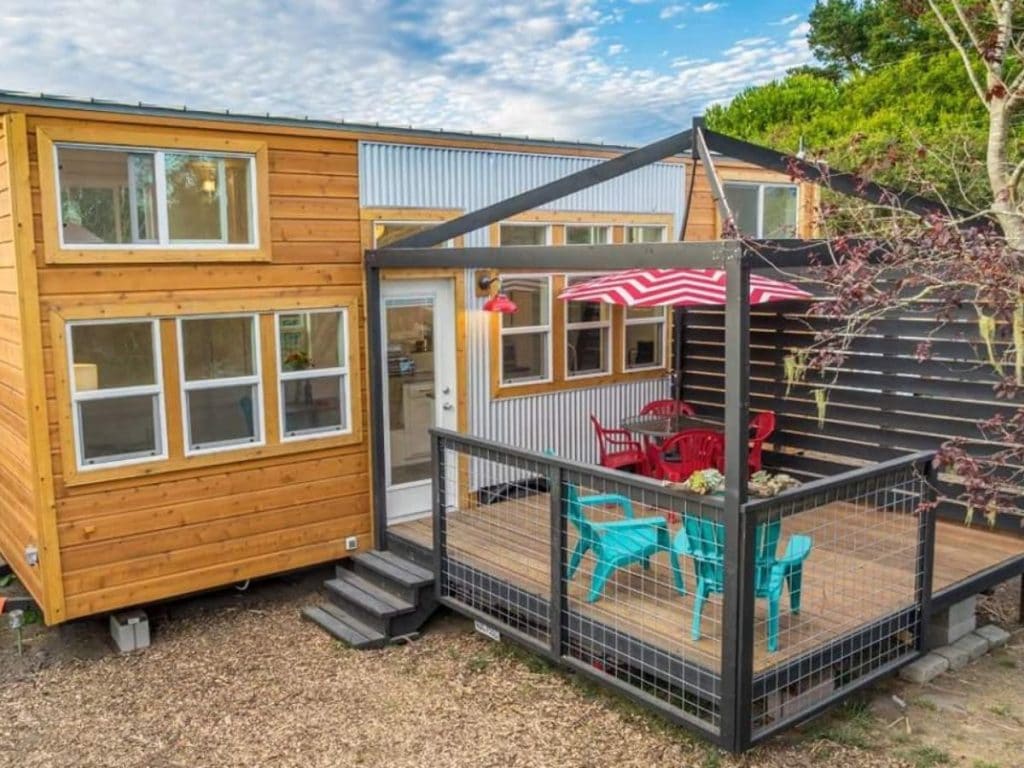
The first thing people ask, is how much will this cost? The great thing about Tiny Mountain Houses is they have such a large variety of options that make it easy for anyone to find a house that fits their needs and their budget. As shown, this house would be listed in the $85,000 range, but that does include customizations and the best quality supplies throughout the home.
Below you get a nice view of the overall size of the home. Not pictured is the bathroom and second loft space, but those will be shared more below. The kitchen is large with cabinets and a counter on both sides. While this model has a 2-burner cooktop insert, you can have a traditional range placed here if you prefer.
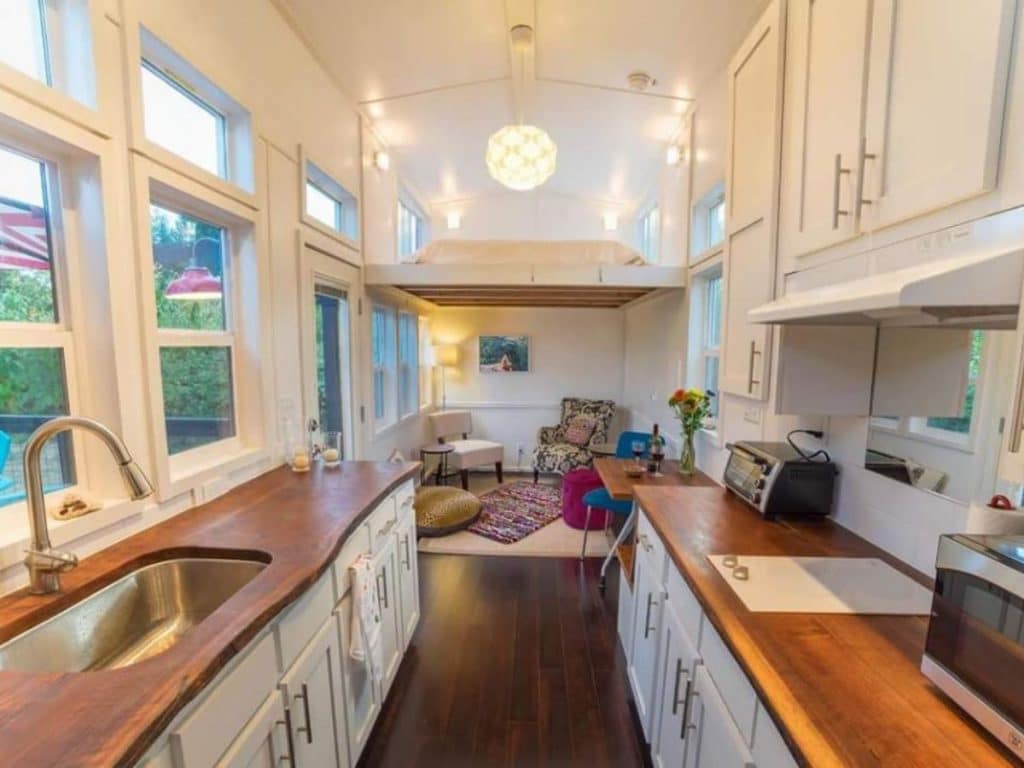
I absolutely love that this home has such a large kitchen area. If you have a lot of countertop appliances, you have room on both sides for storage on the counter or tucked away in the cabinets.
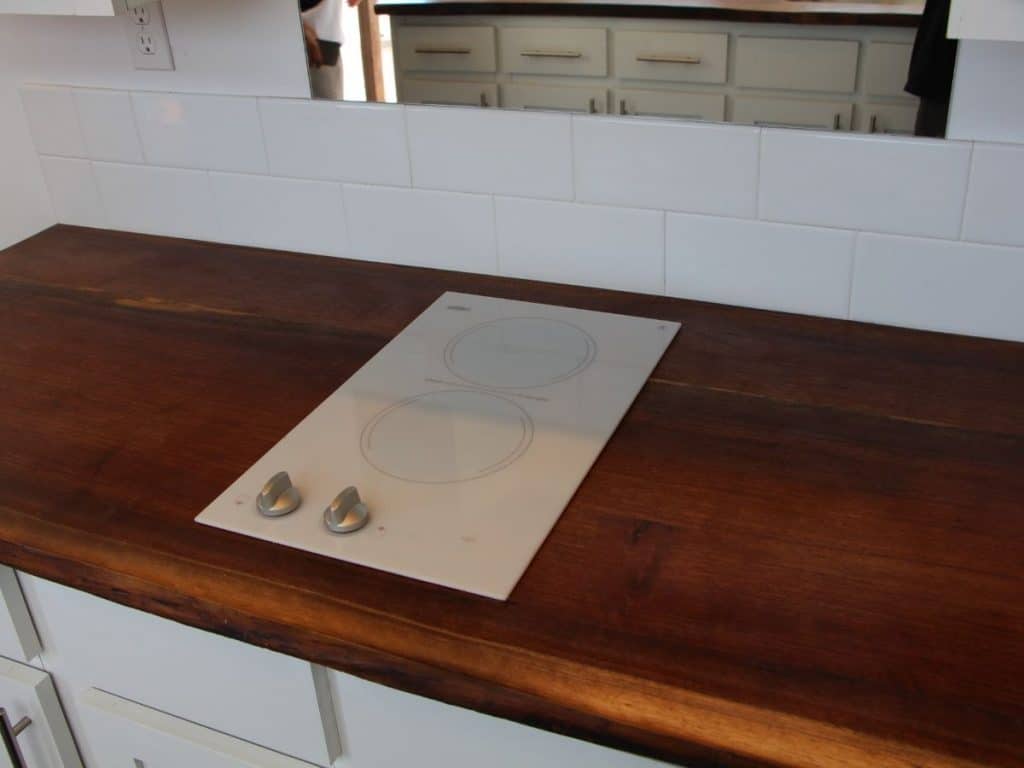
At the far end of this house is a simple living space with a large loft above. The ladder easily moves out of the way when needed, but can also lock into place for a sturdy way to get up to the loft. This loft is also large enough to easily hold a king-sized bed or two twin beds with storage space around the sides.
The living nook under the loft is 6’6″ tall so easy for most individuals to walk under with no problem. It can be used for chairs as shown or updated with a sofa or even a murphy bed or hideaway bed sofa. I also love the idea of expanding part of this as a work-at-home space.
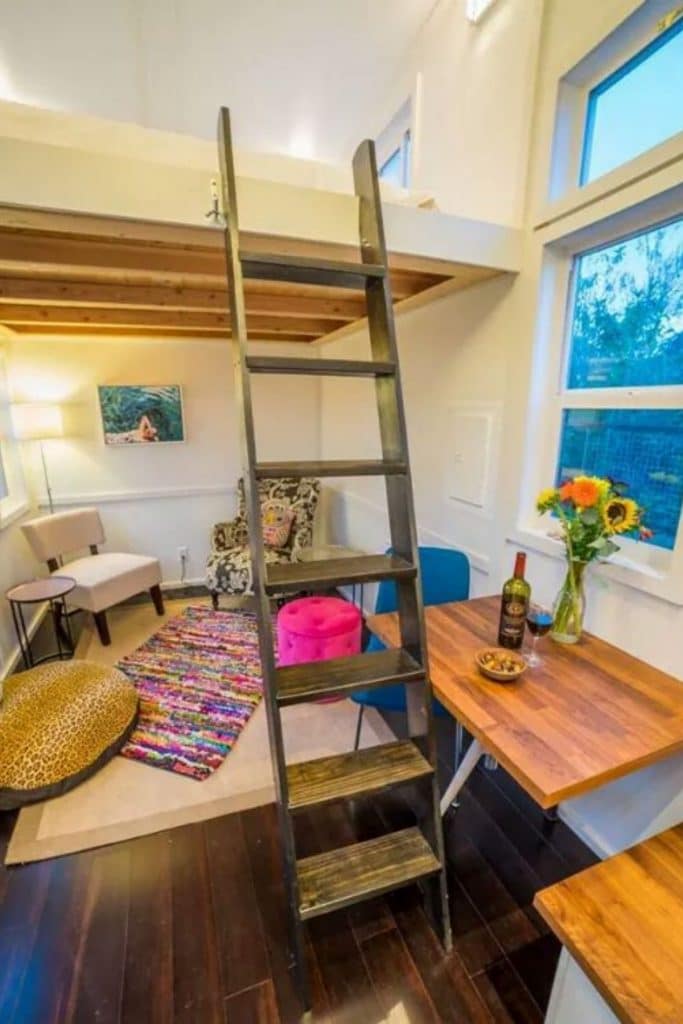
With the ladder out of the way, you get a better look at this little table that can be used for a breakfast nook or a homework space. You can barely see at the corner of the image a wooden seat built into the counter behind it. I really love these additions in tiny homes!
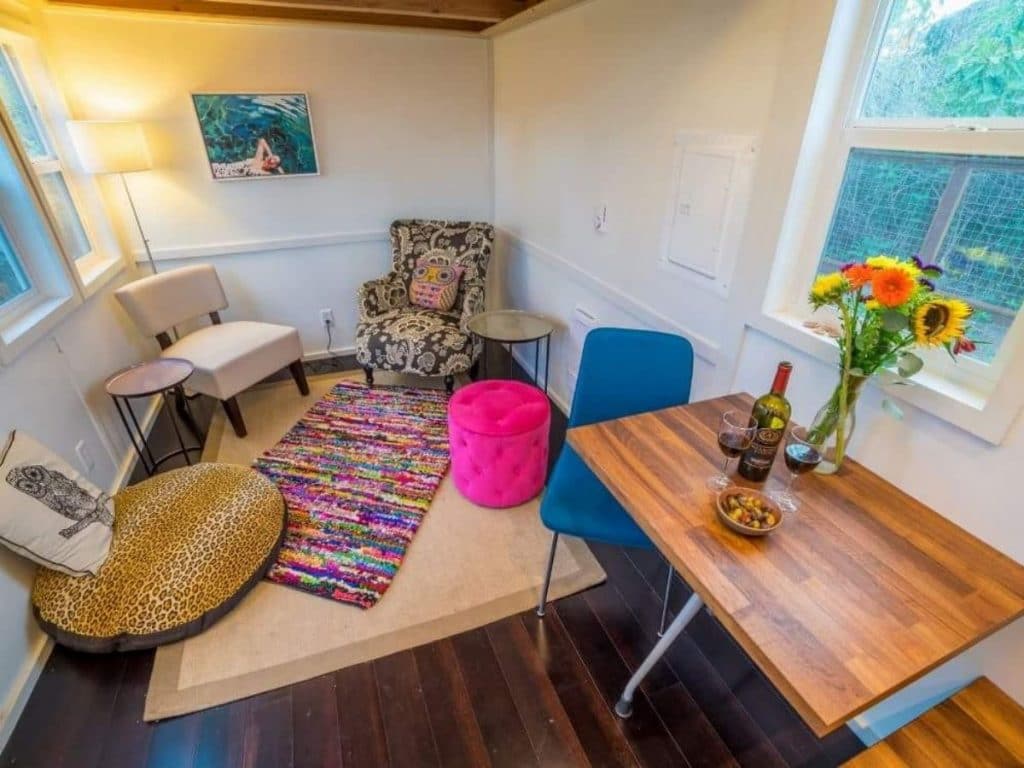
In this particular version of the Grand Teton, you can see the classic modern farmhouse style of shiplap and wood accents is throughout. It’s a classic look that is so easy to make rustic or to make modern. The lighting, fixutres, and decor make this look modern and inviting.
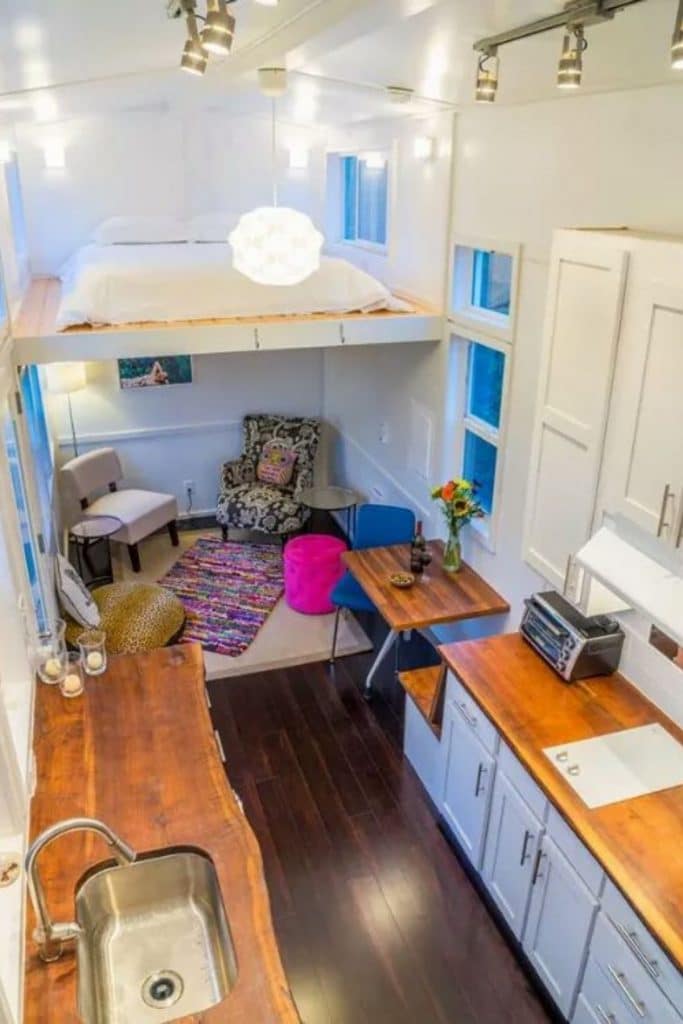
A look behind the main kitchen space shows the second loft, entry to the bathroom, and the end of the kitchen where a full-sized refrigerator stands. Isn’t this home amazing with all of that bright natural light from the windows? I love it!
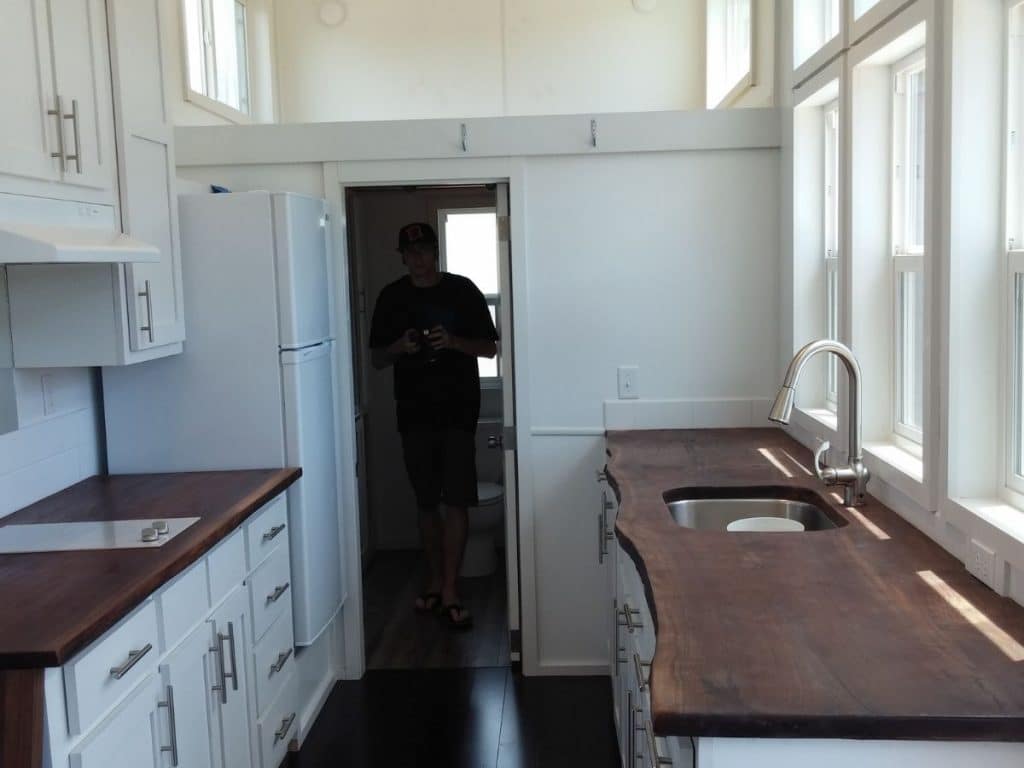
The bathroom is larger than some with a basic toilet, vanity, and shower stall. This shower happens to be rather large and has a seat and shelves, but you could opt for a bathtub shower combination if you prefer.
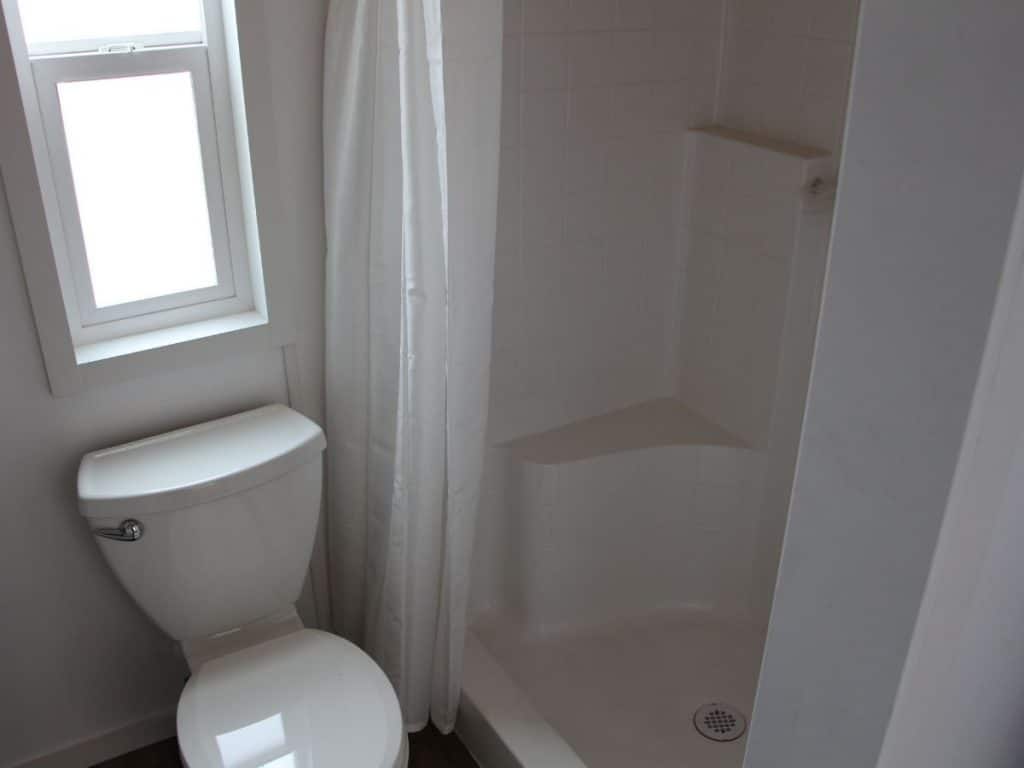
Here is another look at that little breakfast nook from earlier. From this angle, you can see how the kitchen counter ends and becomes a little bench seat on one side and leaves the other side open. A great addition.
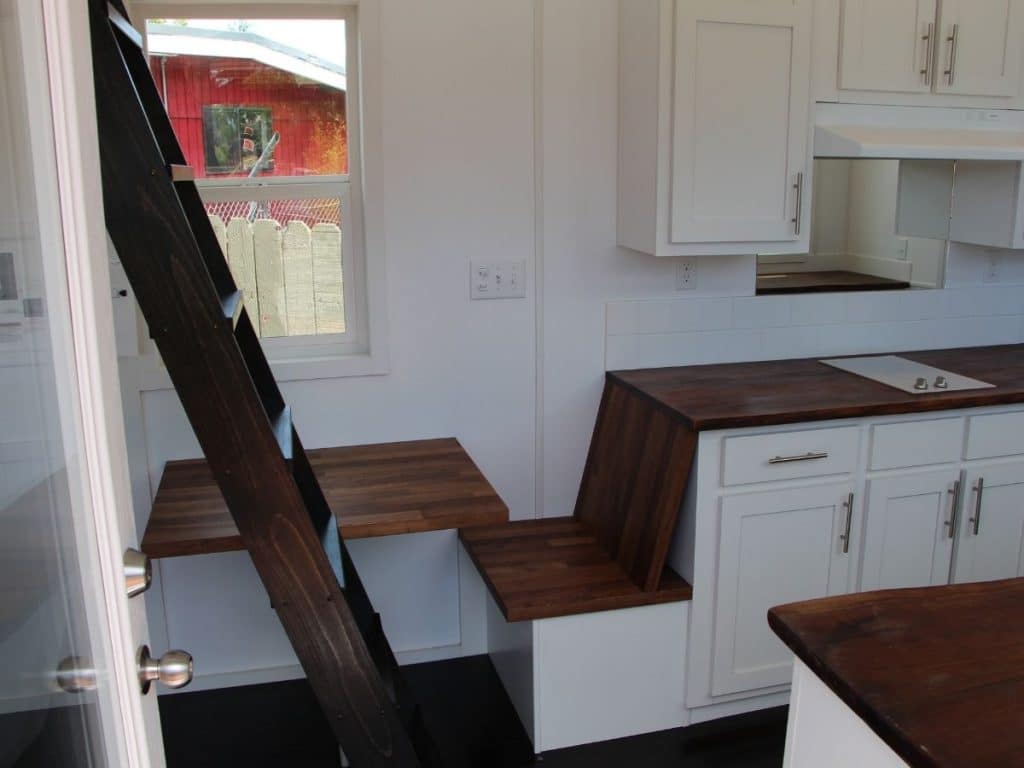
Of course, there are all kinds of options to choose from when customizing your own version of this house. From the siding colors to fixtures and placement of sleeping areas, you can create your own dream tiny home.
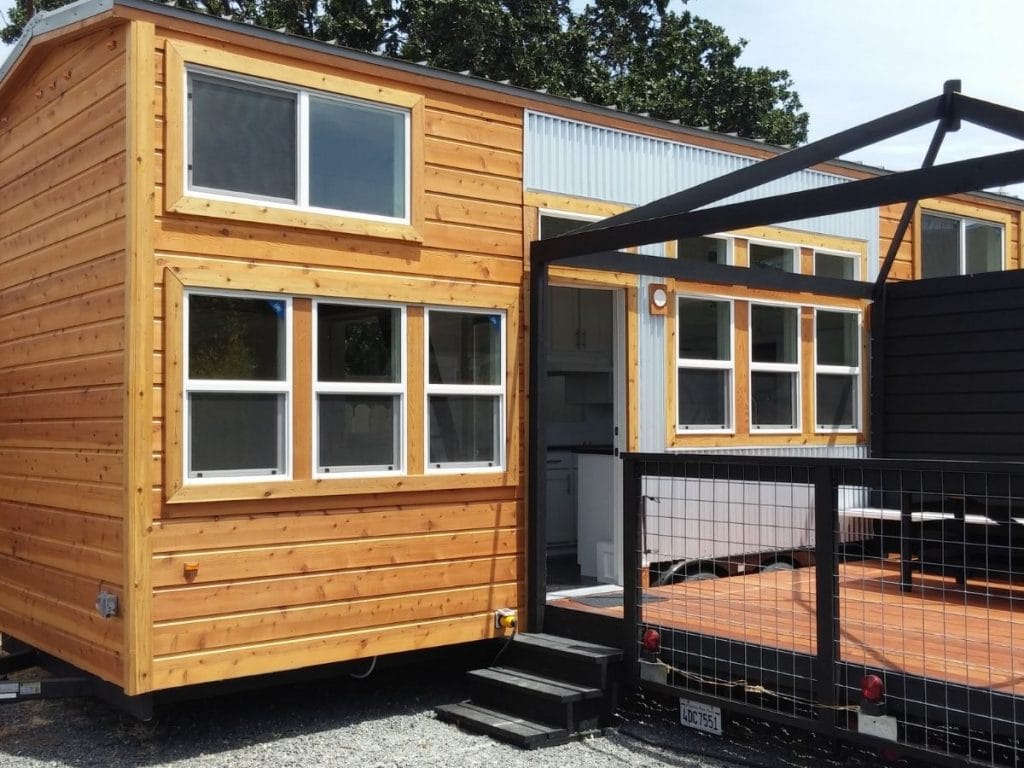
Want to see more of this home and options available? Make sure you watch the video below and check out their YouTube channel for more home tours.
If you are interested in buying your own customized Grand Teton, check out the details on Tiny Mountain Houses. You can also find more from them on their Facebook page, Instagram profile, and even on YouTube. Make sure you let them know that iTinyHouses.com sent you!

