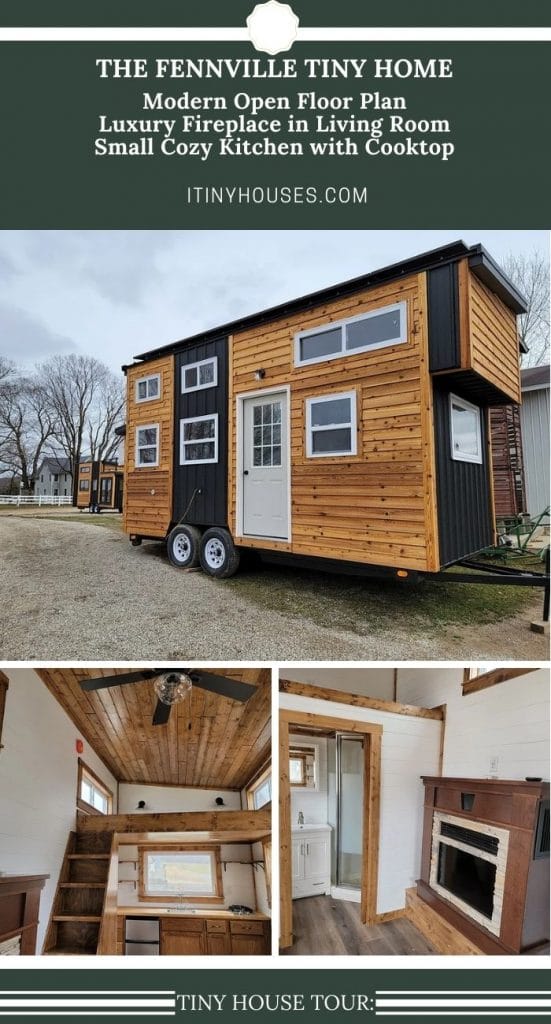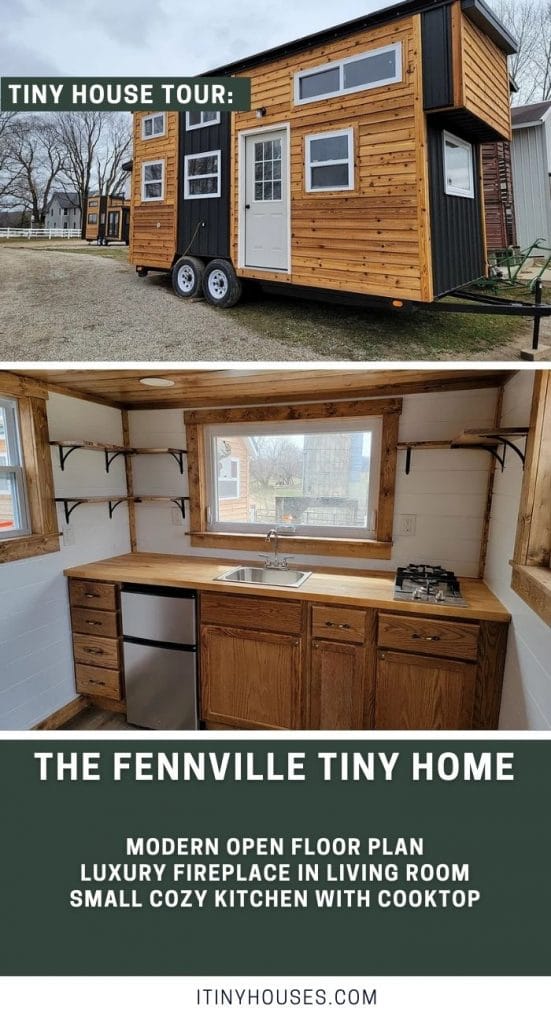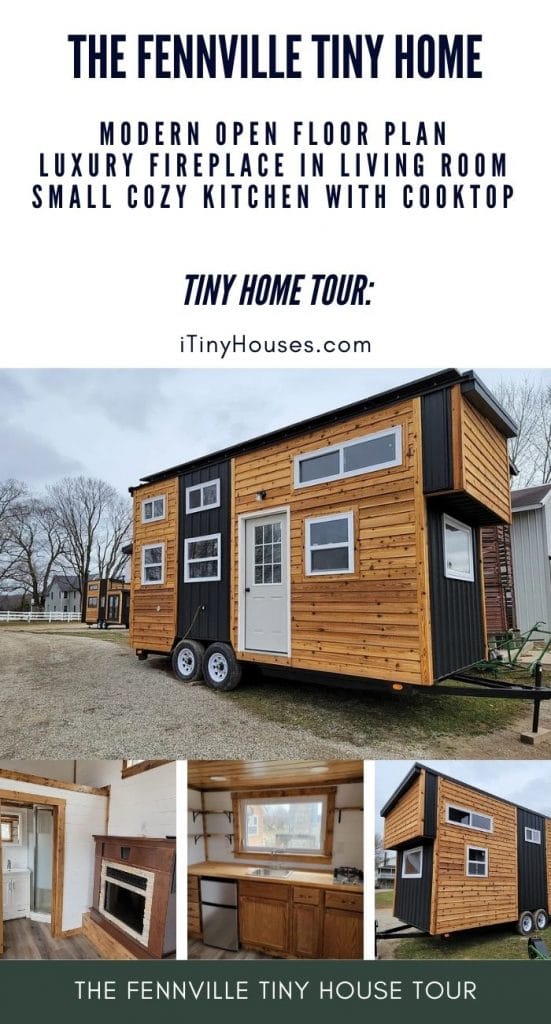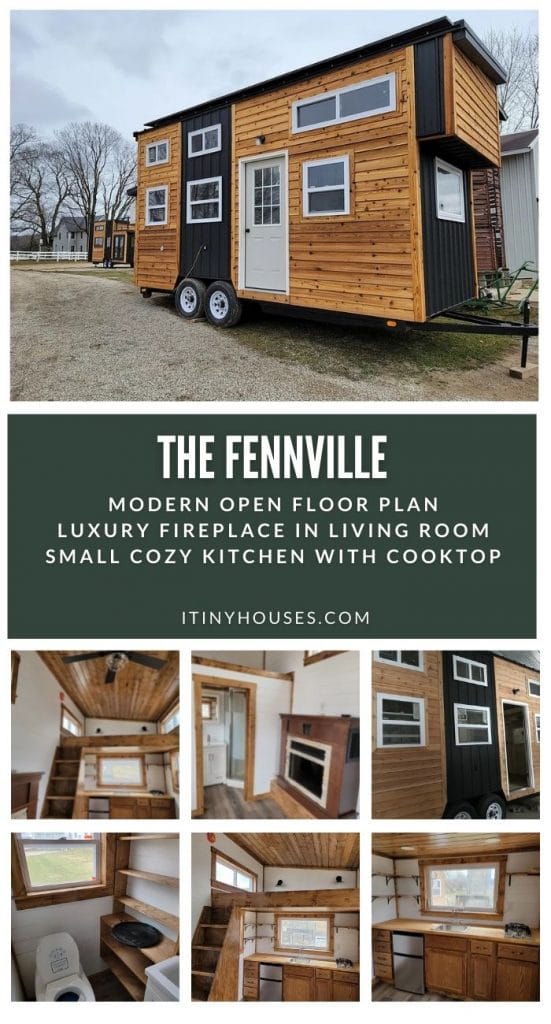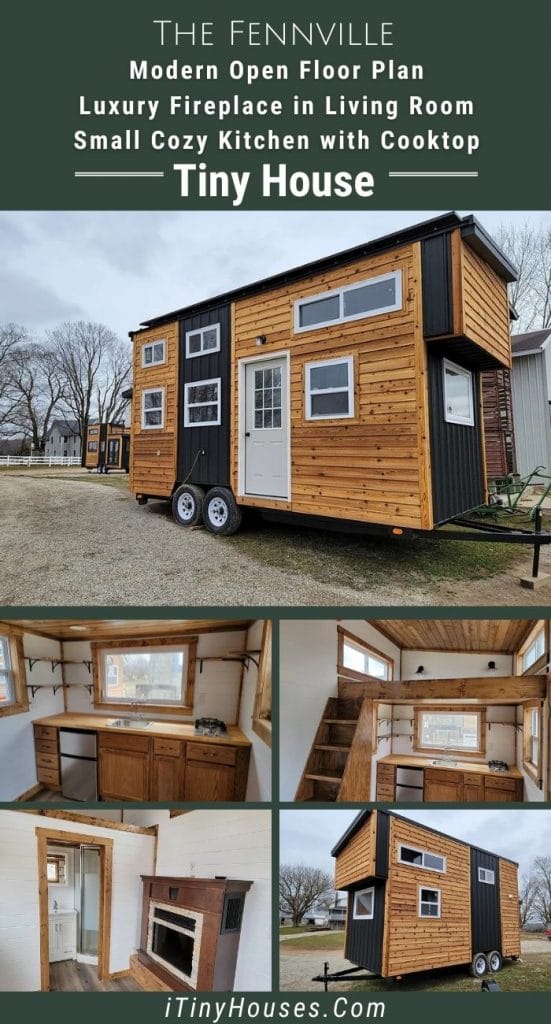Great Lakes Tiny Homes surprises me again with a small home that has tons of open spaces and beautiful amenities. The Fennville model is a rustic but modern design that includes two lofts, a fireplace in the living area, a bathroom with a shower, and a kitchenette with beautiful wood cabinets. If you are looking for something open, sleek, and beautiful, this is the home for you!
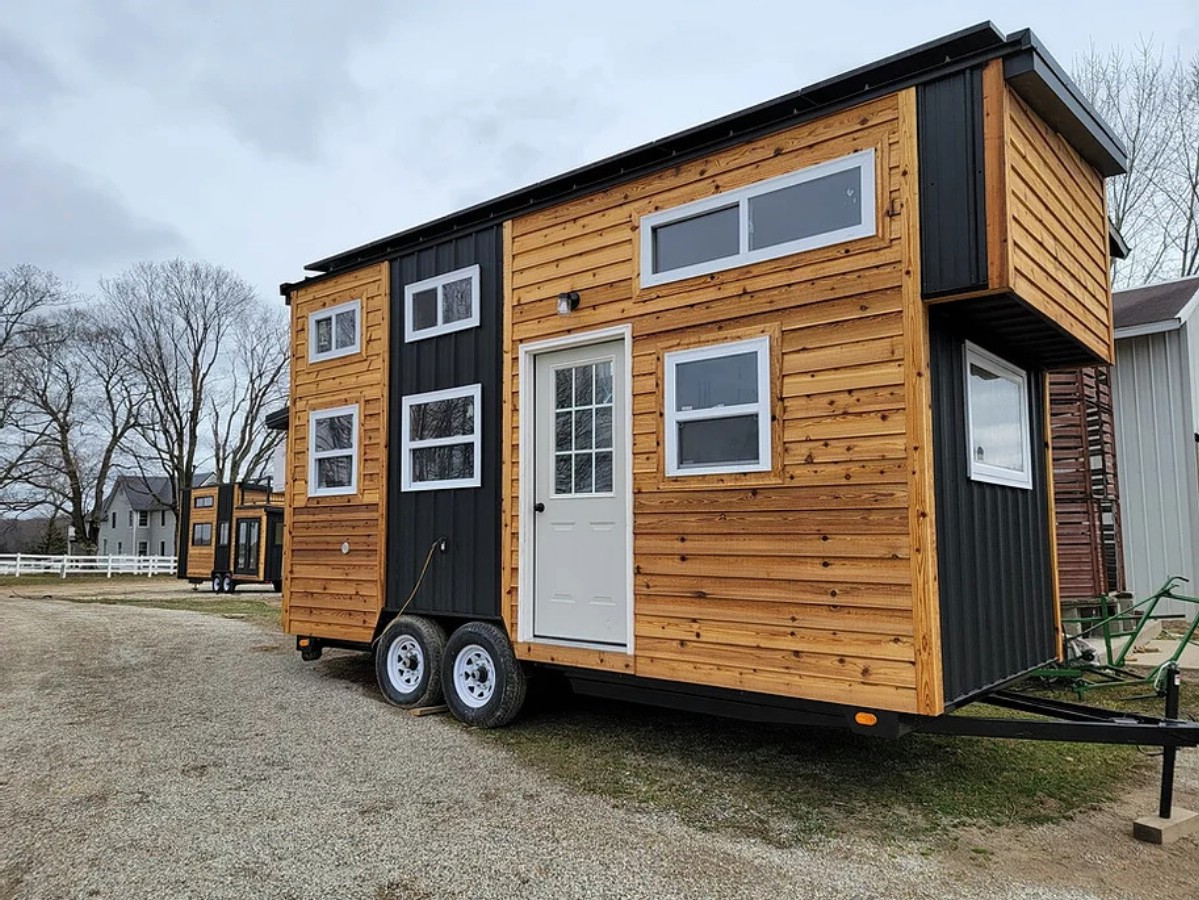
The Fennville exterior is a lovely combination of wood and black siding with bright white trim to pop against the colors. The simple look is reminiscent of a log home or cabin but has the modern detailing that makes everyone know it is far from being simple.
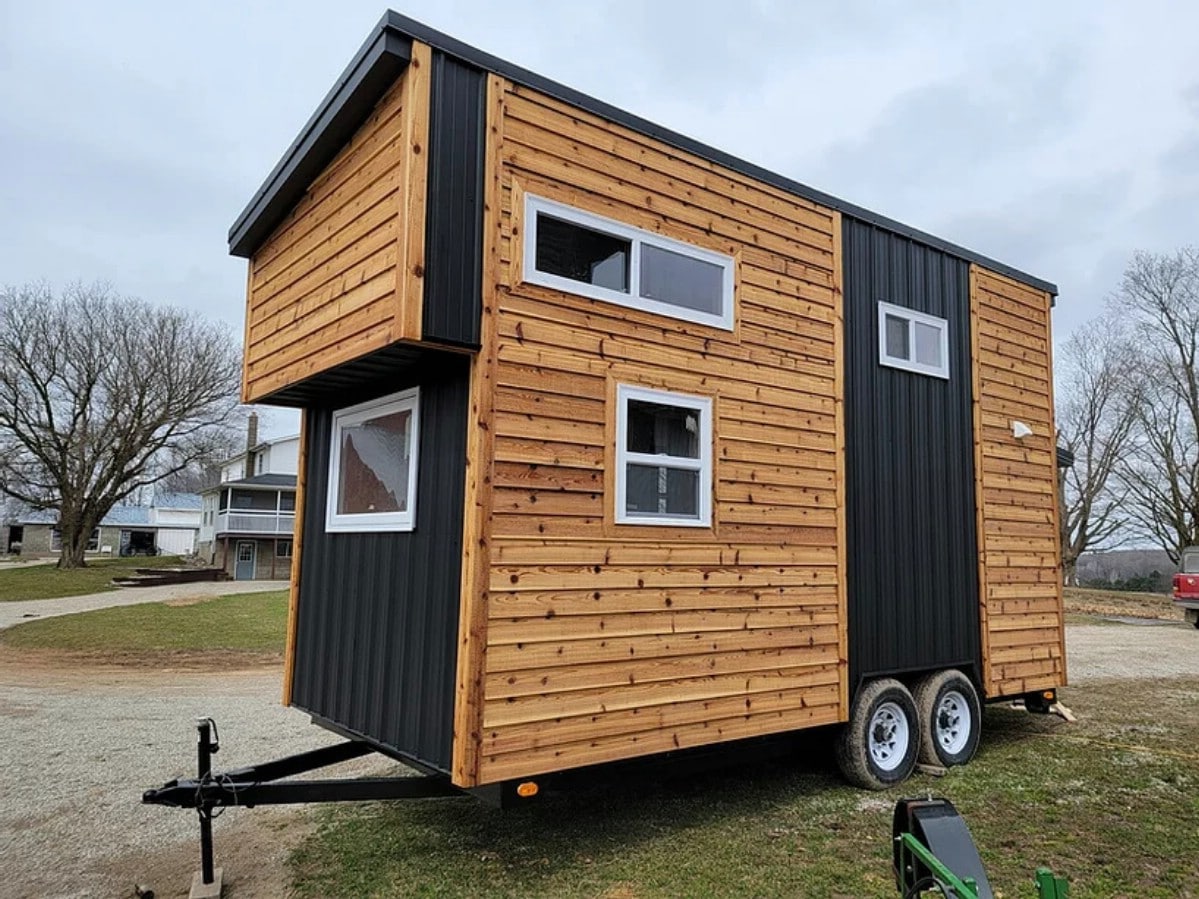
Inside this tiny home on wheels, you will find a basic floor plan with a bathroom on one end, a kitchen on the other, and a living space in the center. Above the kitchen is one of two lofts with the second smaller loft sitting above the bathroom on the opposite side of the home.
The image below shows a look into the loft above the kitchen. While it is an open loft, you can easily hang a curtain for privacy. This space, with a slanted roofline, allows you to sit up on one side, while the second side is a bit shorter for most.
The center of the ceiling has a nice-sized fan for air circulation, and you’ll notice a hint of the fireplace in the lower-left corner. We’ll see that in better detail below.
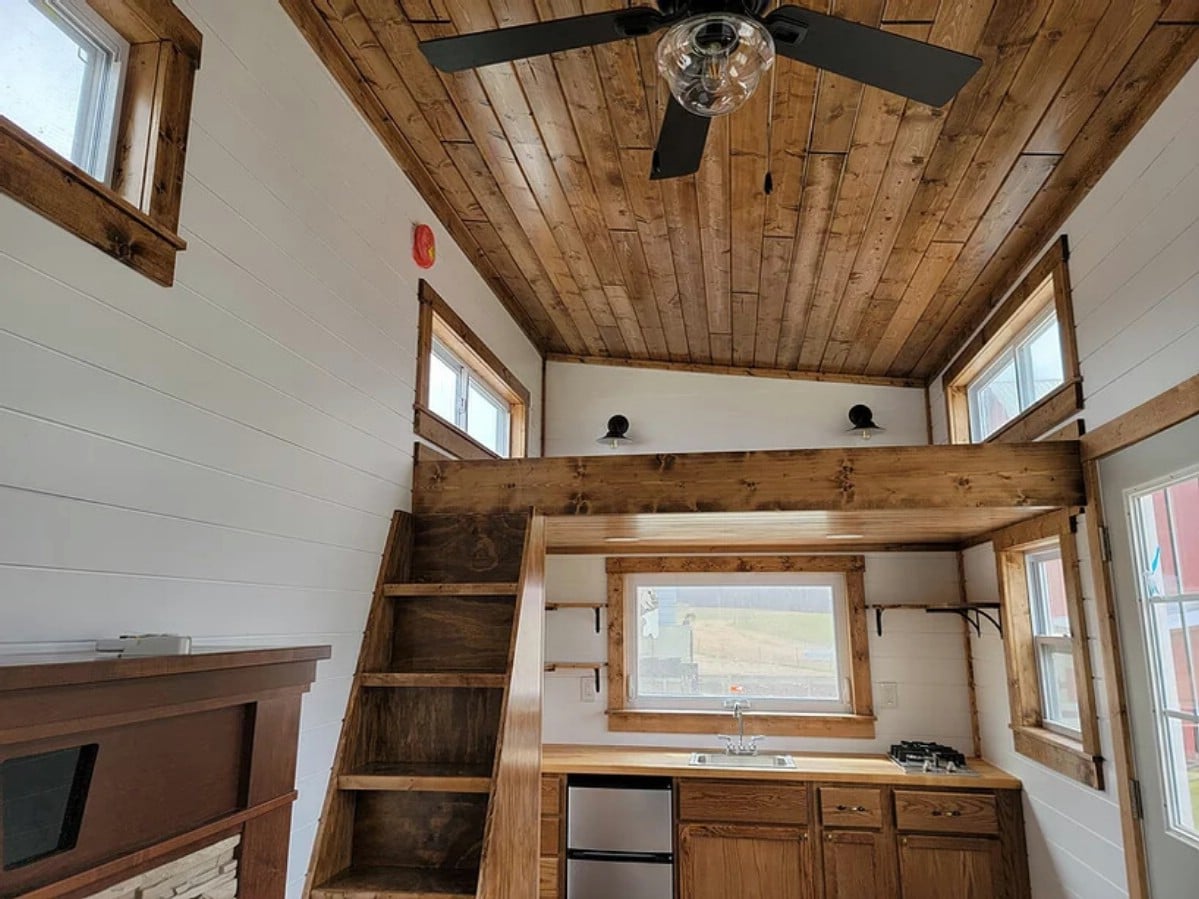
Lamps and windows on both sides of the loft offer plenty of light. One thing this home has plenty of is windows, and with the white walls inside, it really makes the smaller area feel open and large.
From this angle, you get a clearer look at the kitchen space. I love the addition of floating shelves above with a nice number of drawers as well as cabinets below.
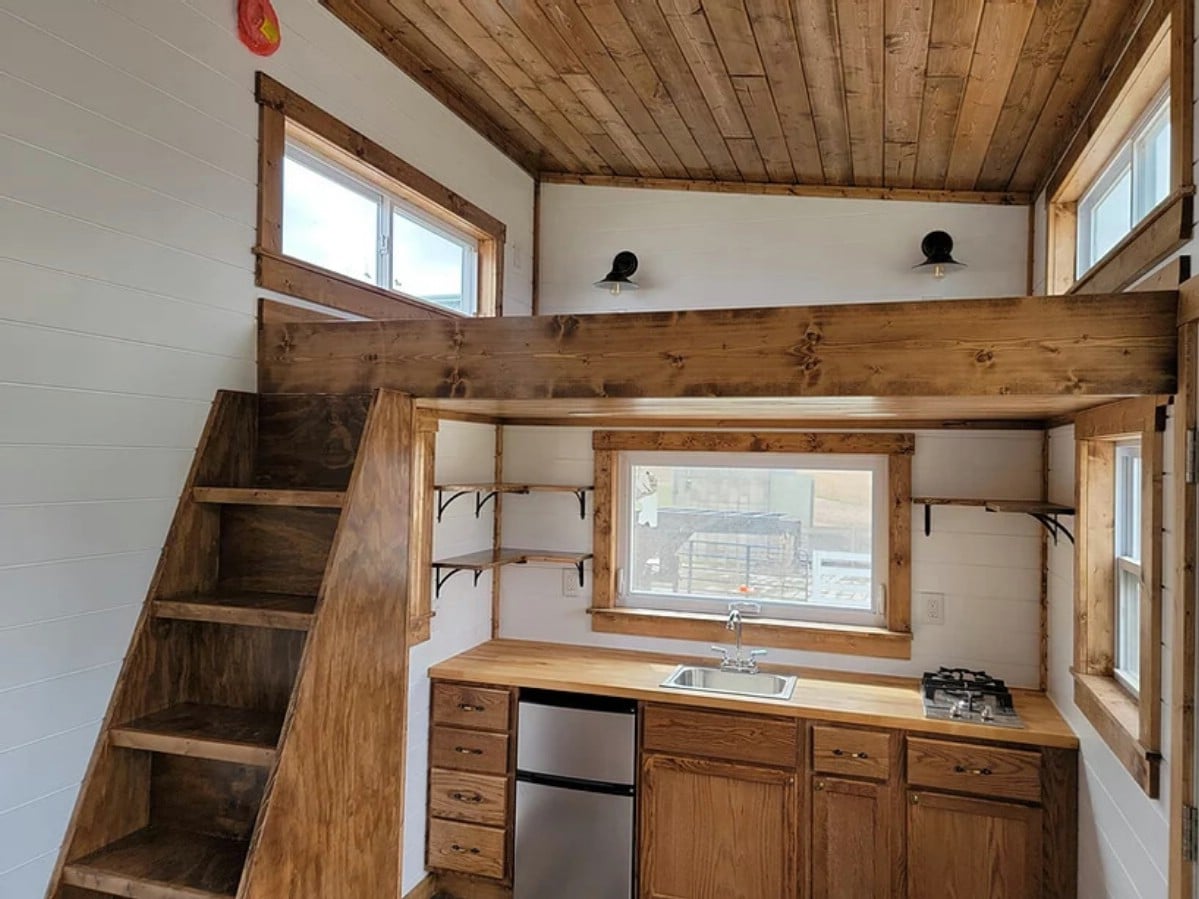
This is a kitchenette for sure, but there is plenty of room and options for your basic meal needs. The smaller refrigerator with freezer could easily be removed and replaced with a larger model to the side or under the stairs if needed. A gas cooktop is all you need for simple meals, and of course, you have to appreciate the solid butcher block countertop.
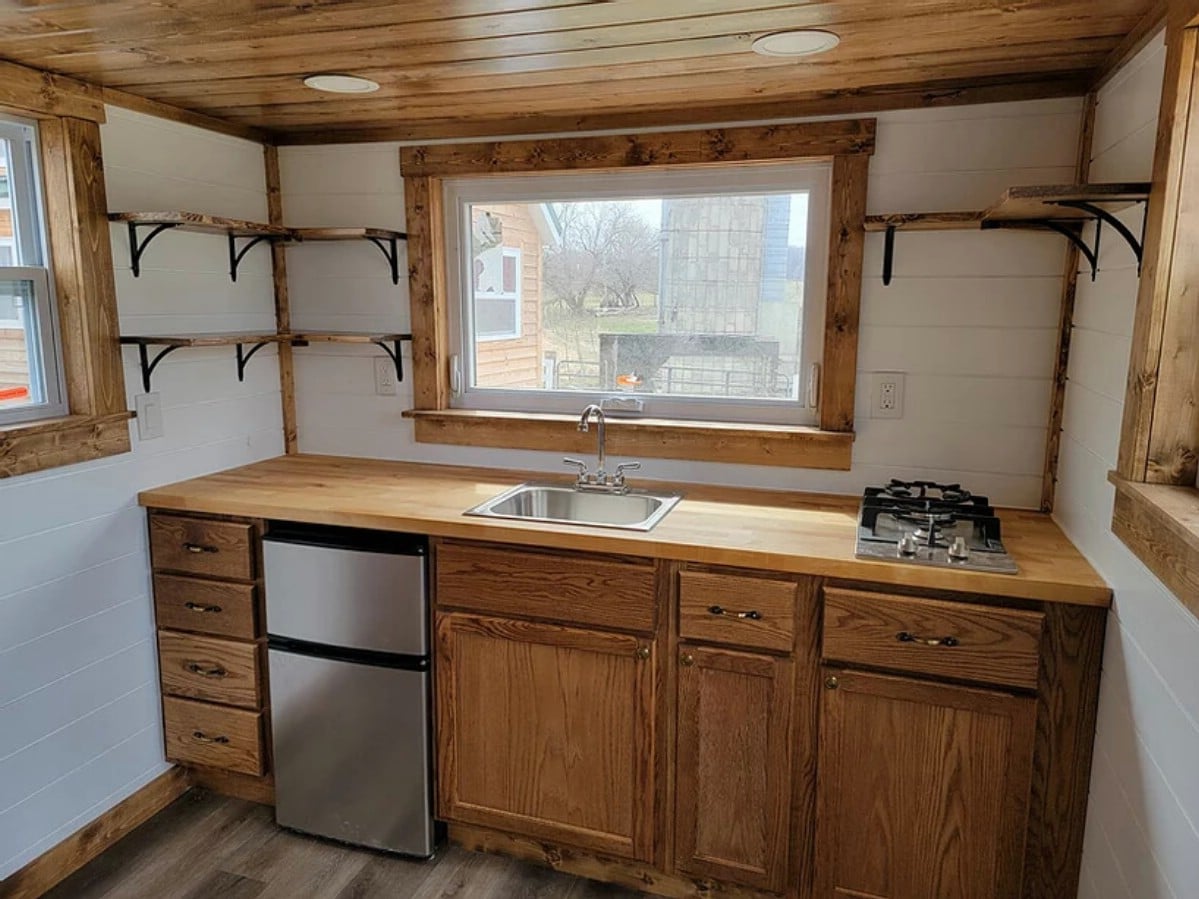
As you turn around from the kitchen, you get a glimpse at the other half of this home. A large fireplace on the righthand side of the image below is ideal for winter evenings but has enough open space above to hang or sit a TV for movies.
You can slide a sofa or chair in the space against the front wall if desired, or set up a table and chairs for an at-home workspace.
Above the bathroom, you see the second loft. While this is a bit smaller, it still has plenty of room for a full or even queen sized bed or to be used for storage. If a sofa bed or futon was added in front of the fireplace, you would easily be able to sleep 4+ adults in this home.
And from this angle, you can see the nice corner shower in the bathroom. All in all, a lot has been included in what is a smaller tiny home model.
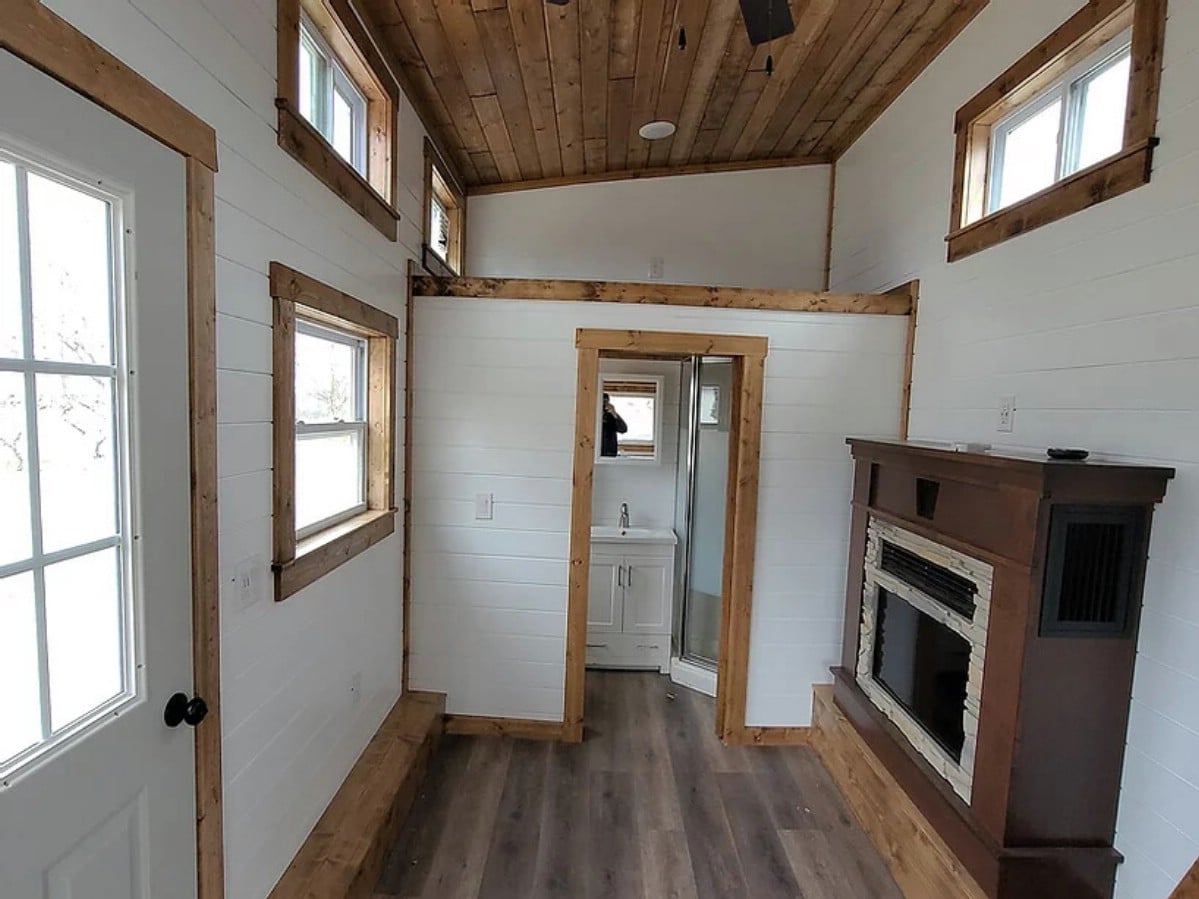
The mounted fireplace adds some depth to space and is a wonderful way to keep the home warm while making it feel welcoming and more traditional.
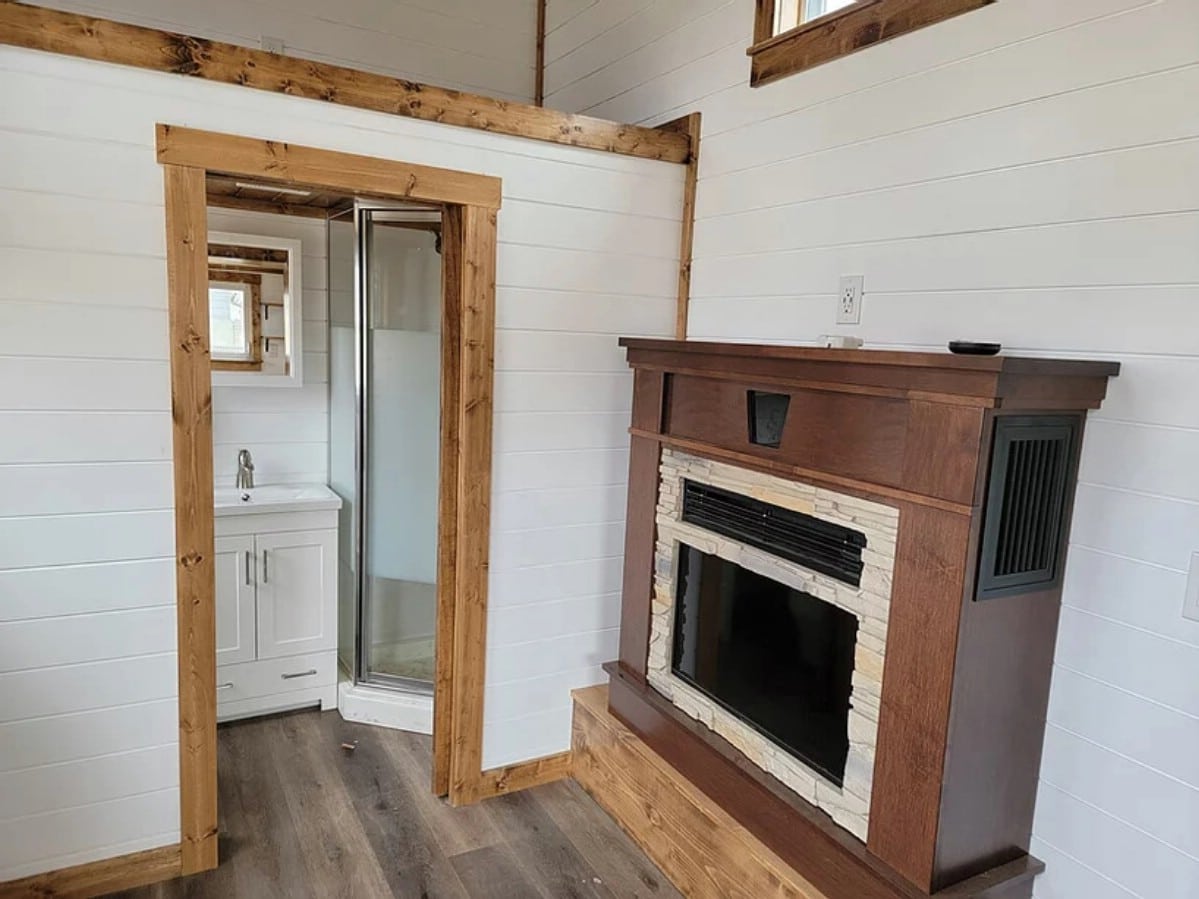
As you saw above, the bathroom has a traditional vanity with a mirror above and a corner glass shower stall. Below, you see the added storage shelves on the other side of that vanity, as well as the toilet. Depending upon your needs, this bathroom can have a traditionally plumbed toilet, or a popular composting or incinerator toilet instead.
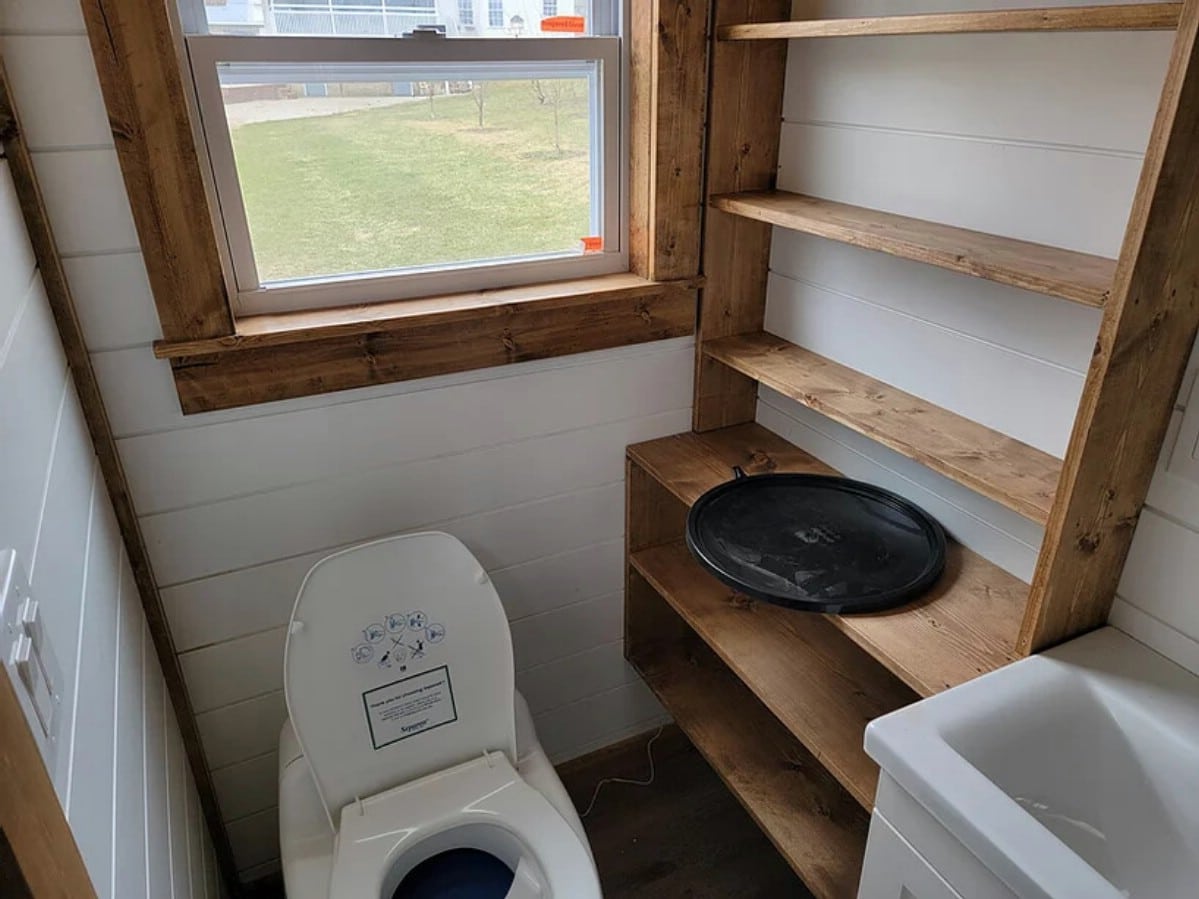
If you want your own unique tiny home, check out the Fennville and more models on the Great Lakes Tiny Homes website. Make sure you let them know that iTinyHouses.com sent you.

