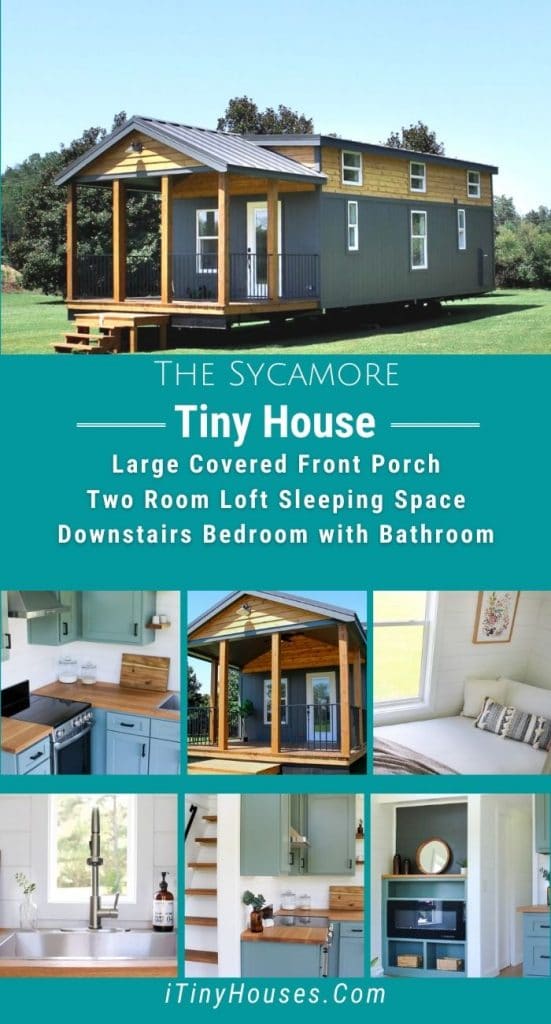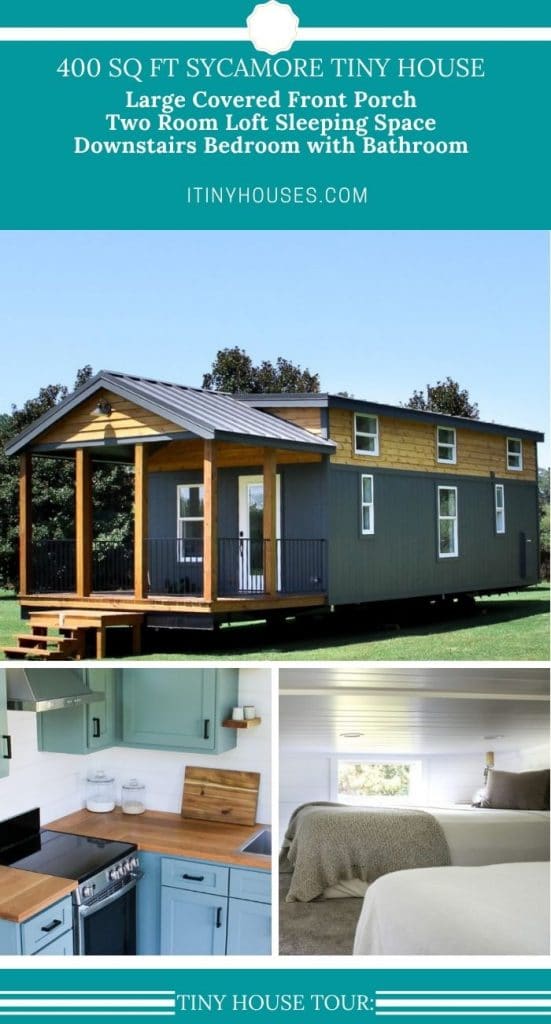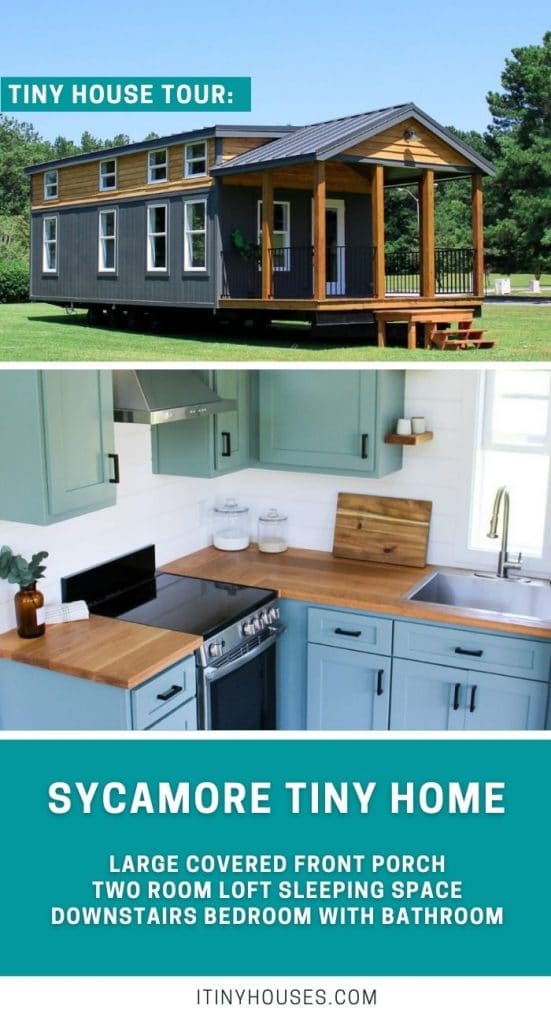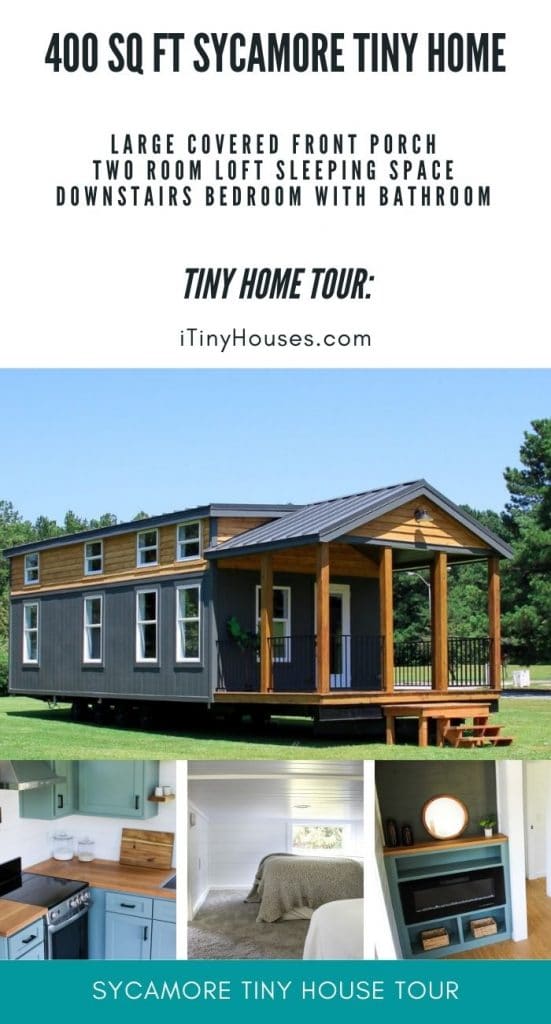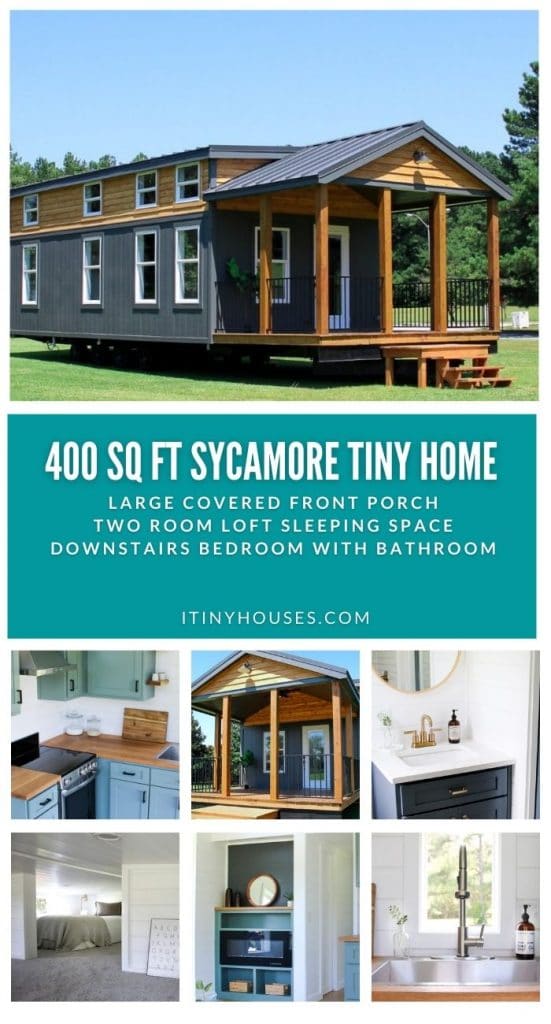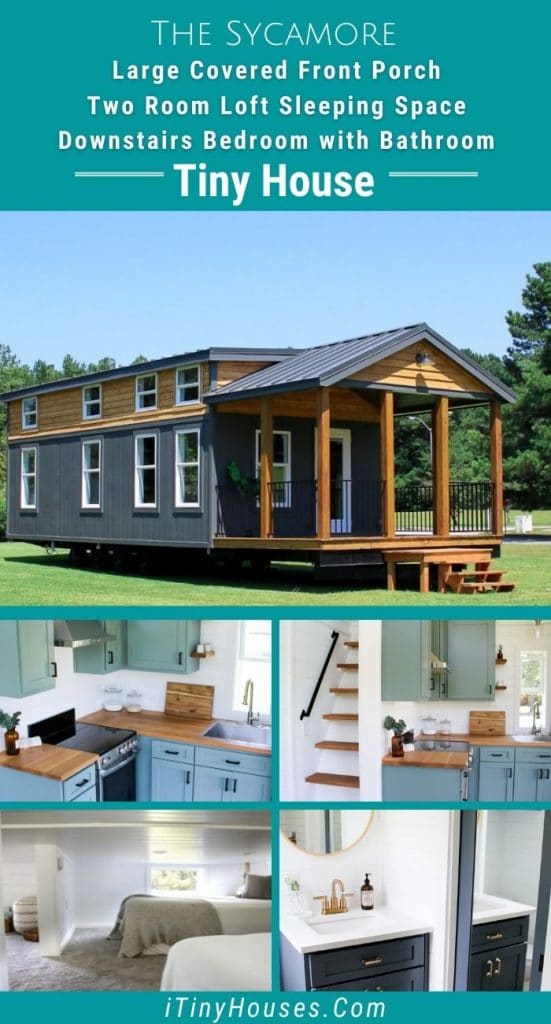Mustard Seed Tiny Homes has some amazing models, but this one is my favorite thus far. Not only is this home a bit larger at 400 square feet, but it has a large porch that is ideal for rocking chairs in cool fall weather!
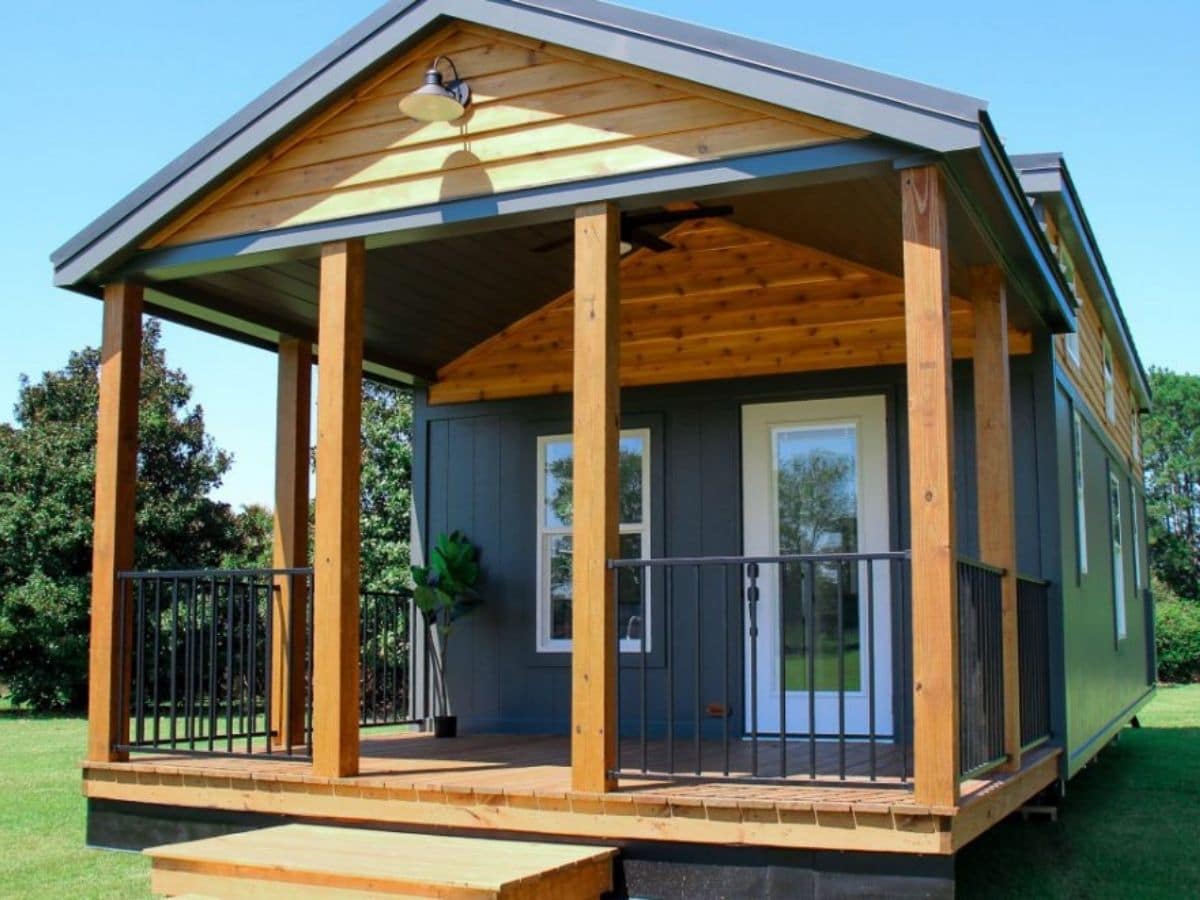
This is priced at $129,000 which is higher than most tiny homes, but it has everything to do with quality and quantity. Not only is it a bit bigger than some homes on wheels, but it is also built with only the best products and quality items.
This upscale Park Model design can also be built as a Modular Tiny Home if you prefer. Inside this home you will find a lot of extras!
- A full kitchen with stainless steel refrigerator, stove, vent hood, and sink. Plus tons of extra storage in large light teal cabinets.
- Living space with fireplace and extra built-in storage.
- One and a half baths with beautiful and quality features.
- 2 bedrooms downstairs plus extra large loft with two rooms.
- Real stairs leading to the loft.
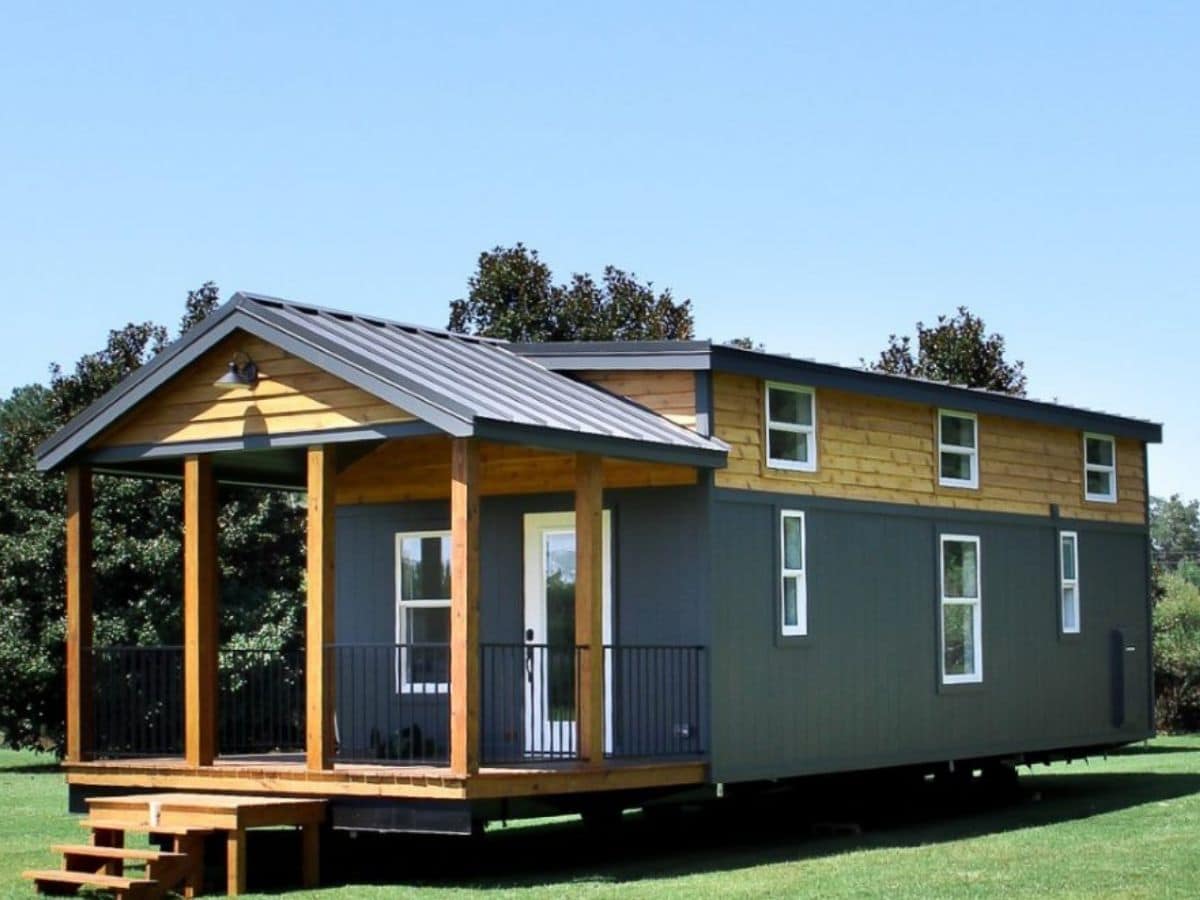
One of the key features of this home is the porch on the front. It’s the first thing that you notice but is also one of the best. It’s large enough for relaxing chairs, but not so large you can’t fit into the “tiny” lifestyle of minimalizing things.
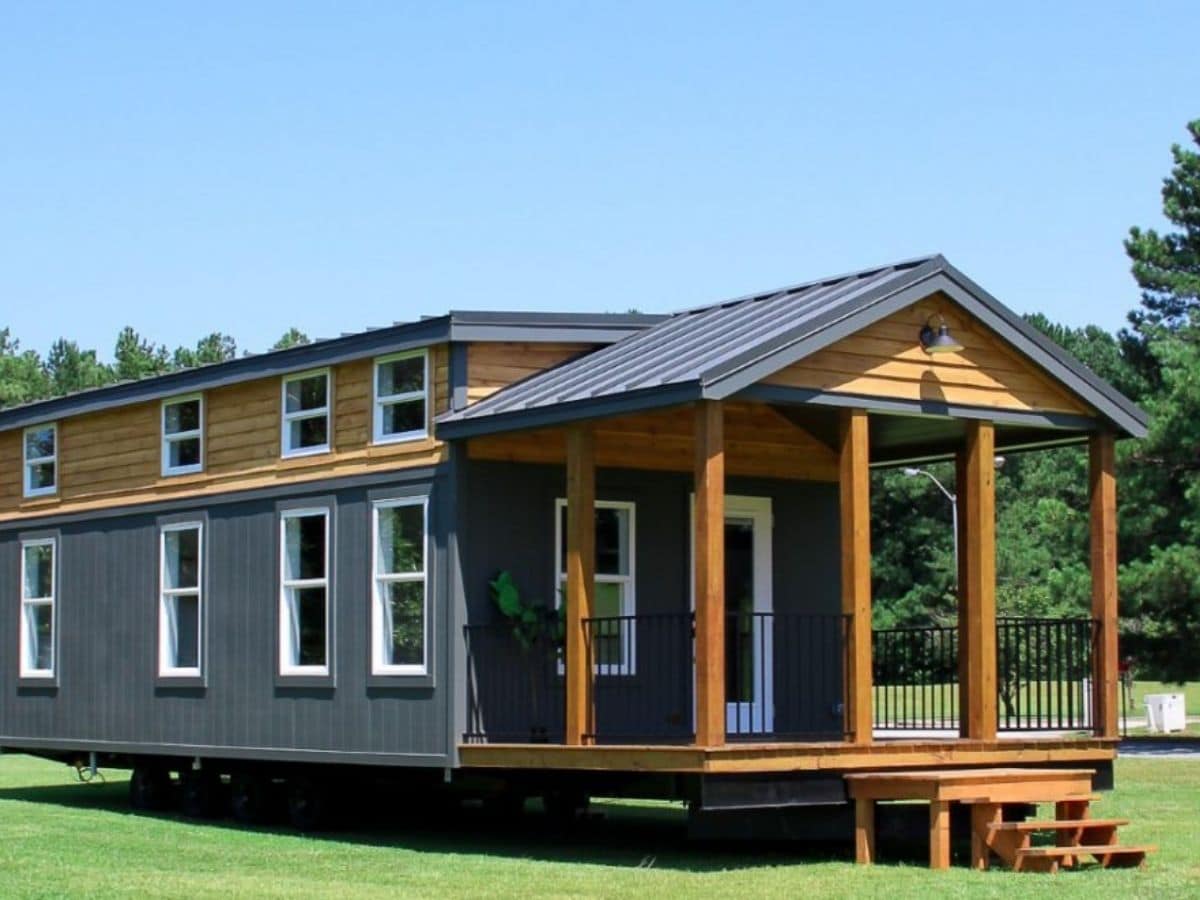
Just inside that front door you have the kitchen on the right and living space to the left. Inside the kitchen, the light teal paint on the cabinets and accents is a great pop of color against the white walls.
If using for a family, the full-sized refrigerator is a great bonus, plus plenty of shelves and cabinets mean everything is easy to access when needed.
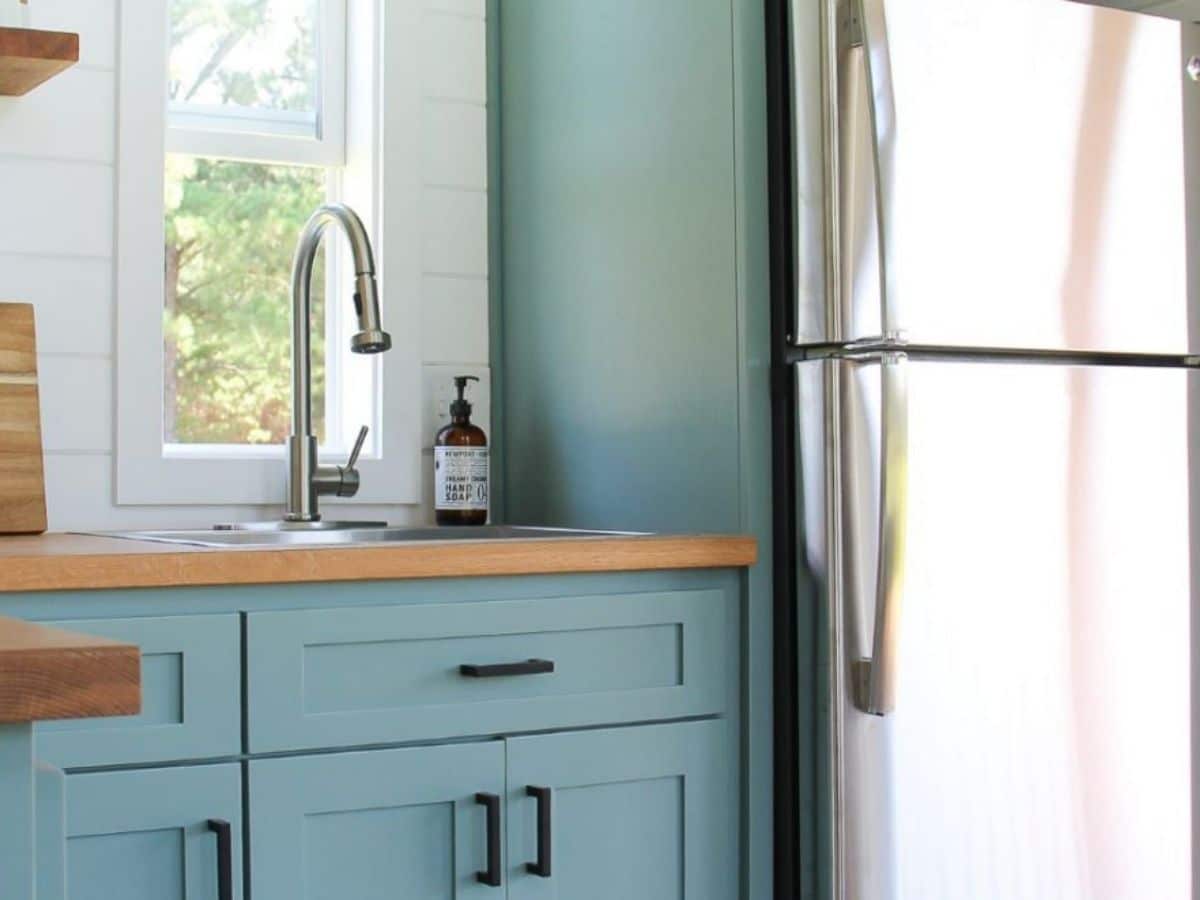
I love the detachable faucet head so you can easily spray out the sink or those bigger pots and pans after dinner.
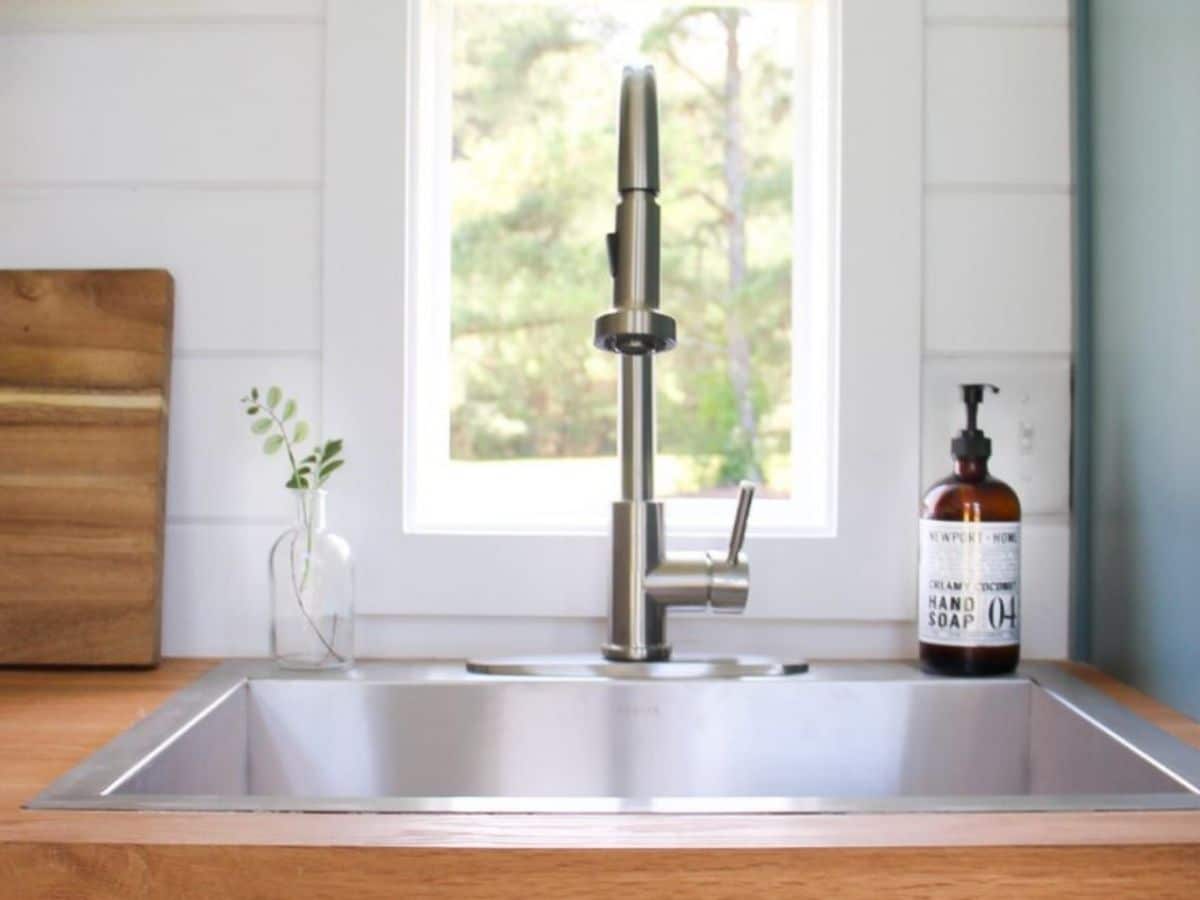
If preparing meals is a must in your life, then the flat top electric stove with an oven is sure to be loved. I also like the addition of butcher block countertops for easy cleanup.
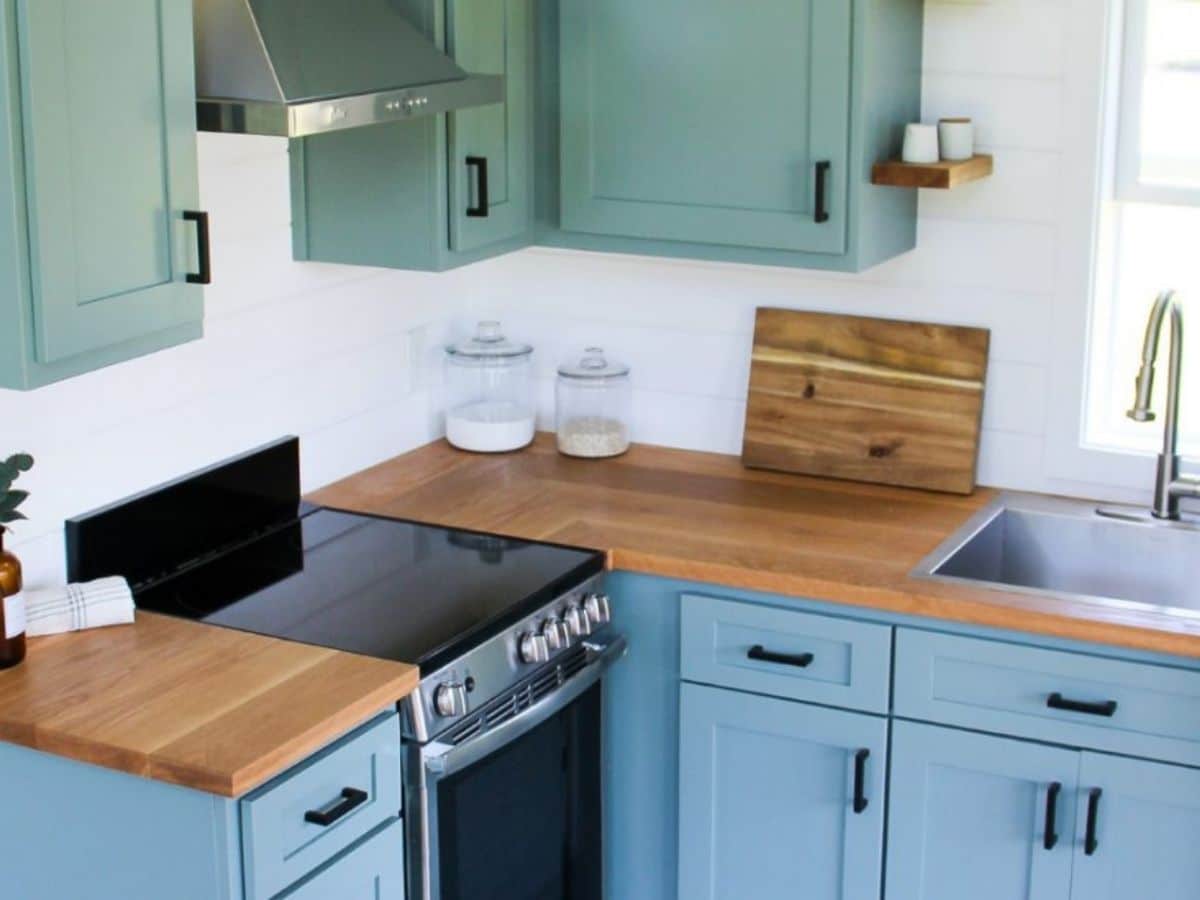
White shiplap walls bring in a bit of a farmhouse feeling to the home, but the modern stainless steel keeps it looking sleek.
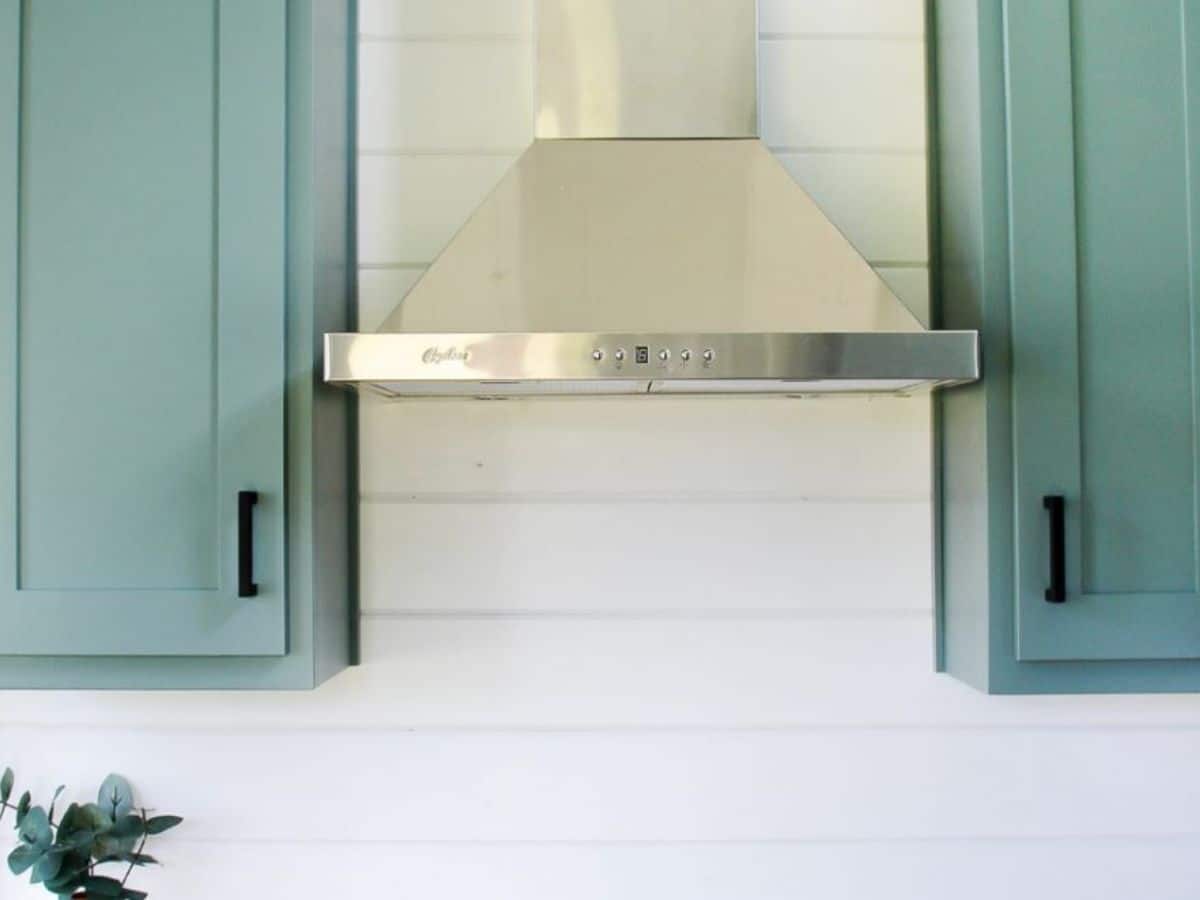
Behind that kitchen wall is the way to your large loft. Unlike most tiny homes, this has a nice private staircase. The stairs are like shelves lined up on the wall. So unique!
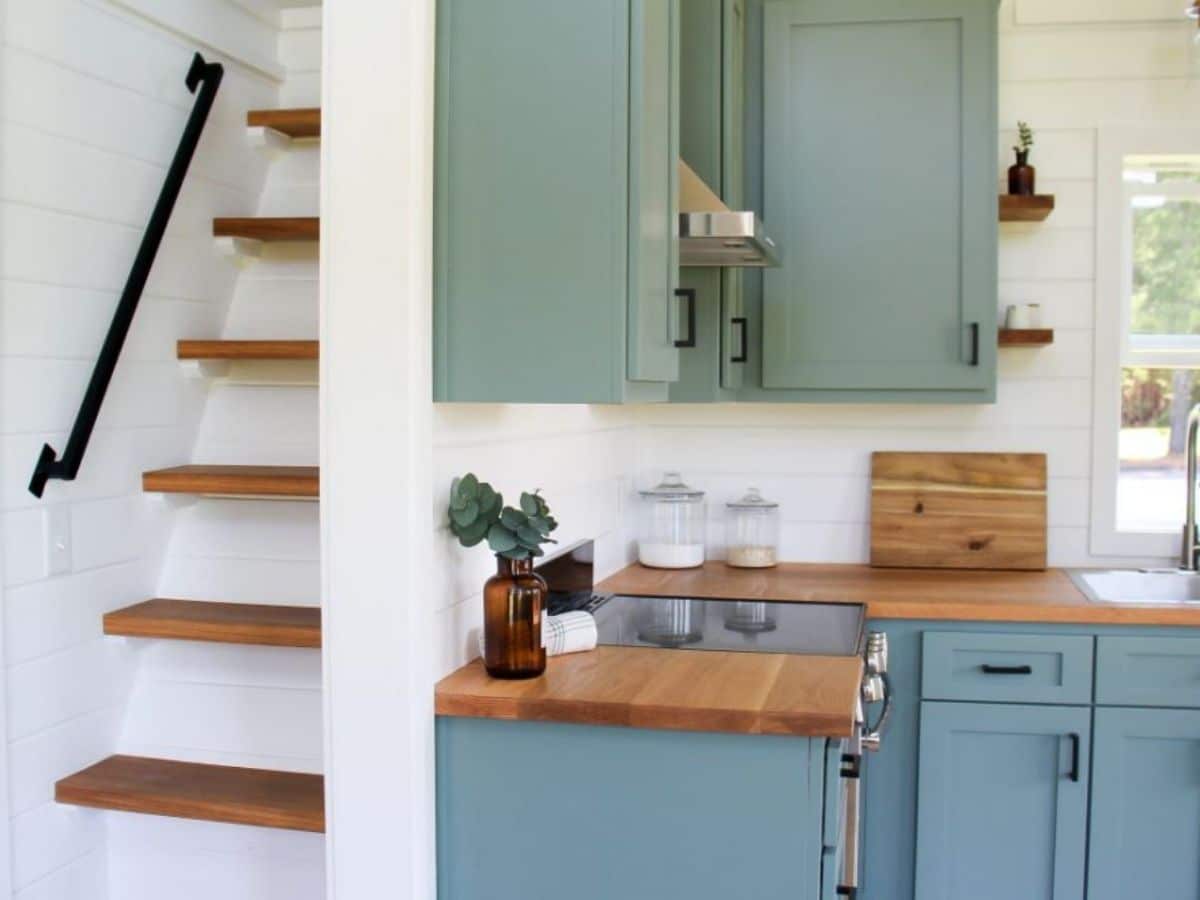
The living room also includes an entertainment cabinet built into the wall with room to hang a television on top and the built-in fireplace below.
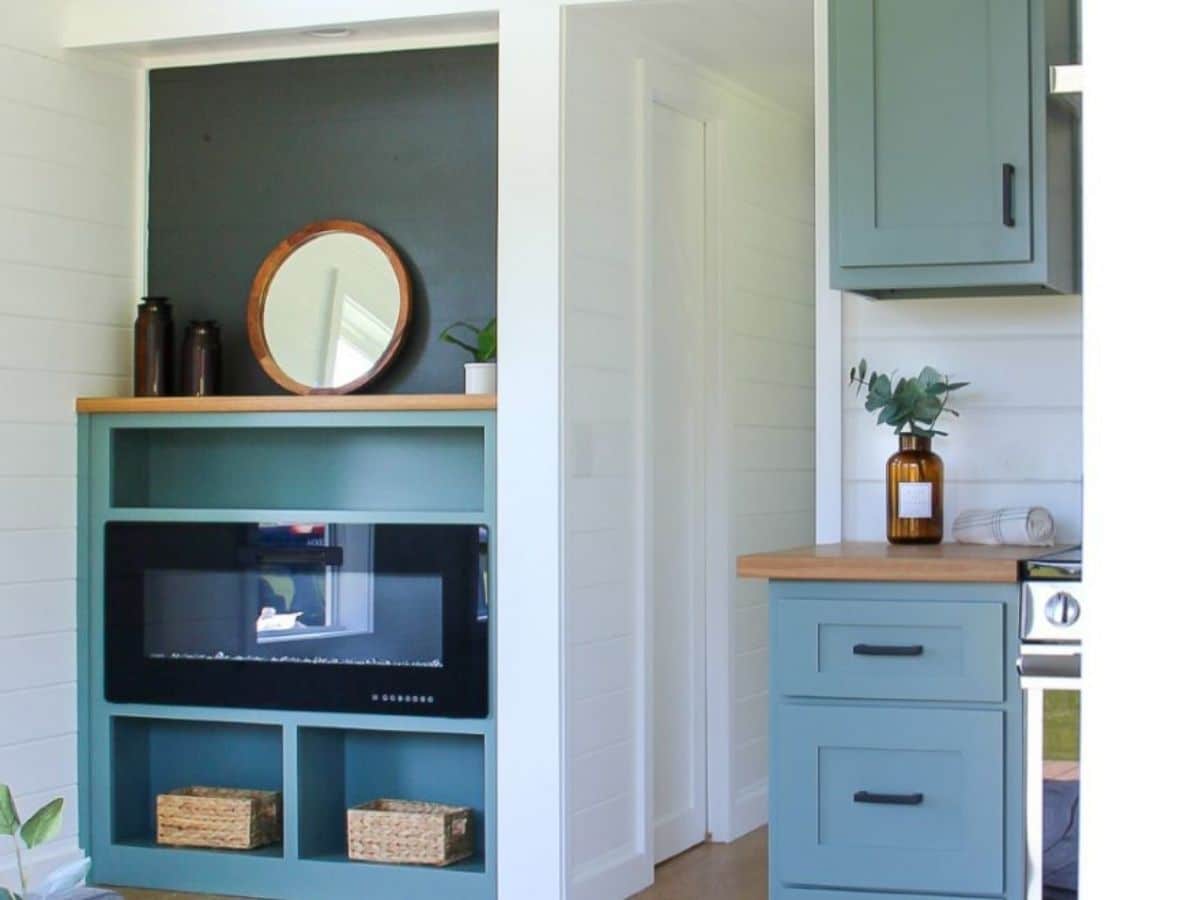
Downstairs, past the stairs is one bedroom with the second bedroom just behind that fireplace wall.
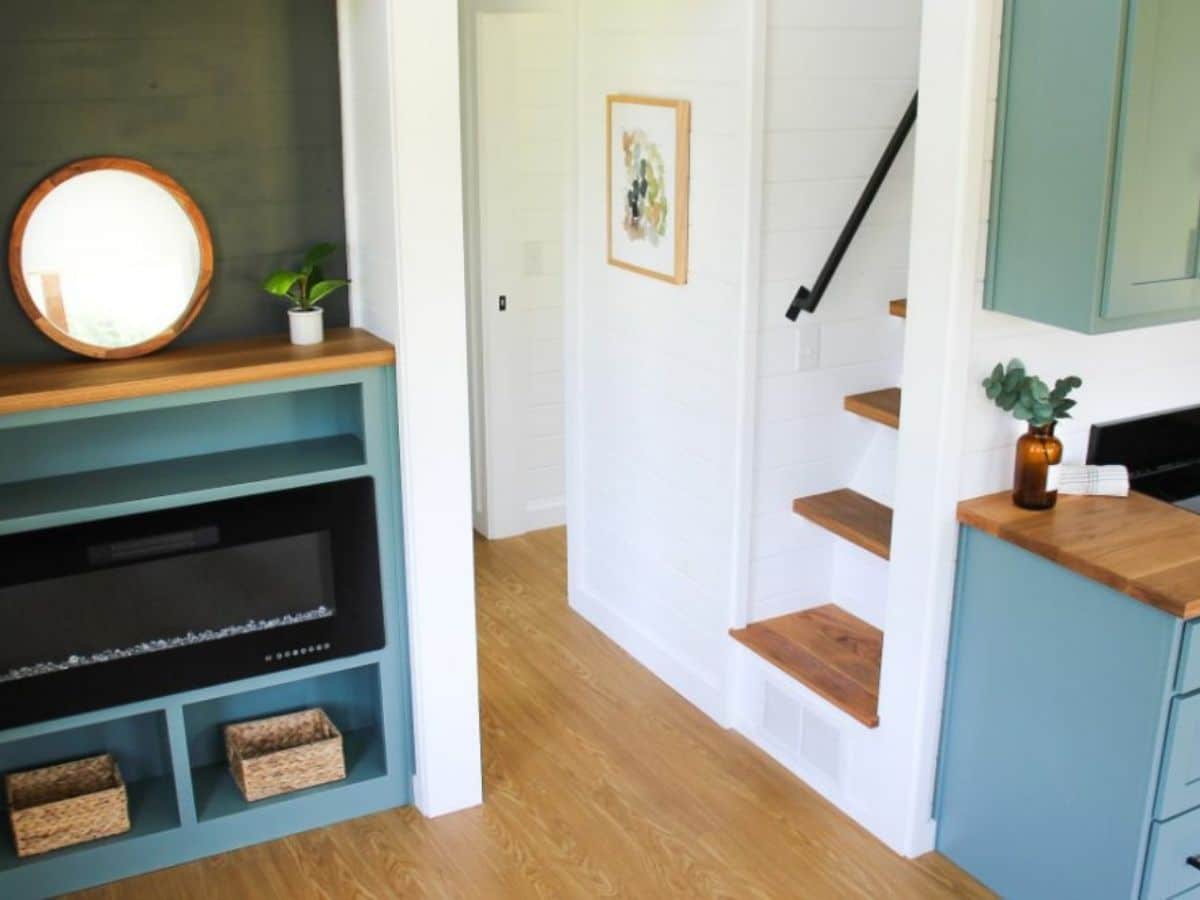
When you take the stairs up, you find the extra large loft. It has two half-walls with an opening between them to create a slight division in the space. The main area at the back is ideal for beds while the front makes a nice play area for kids.
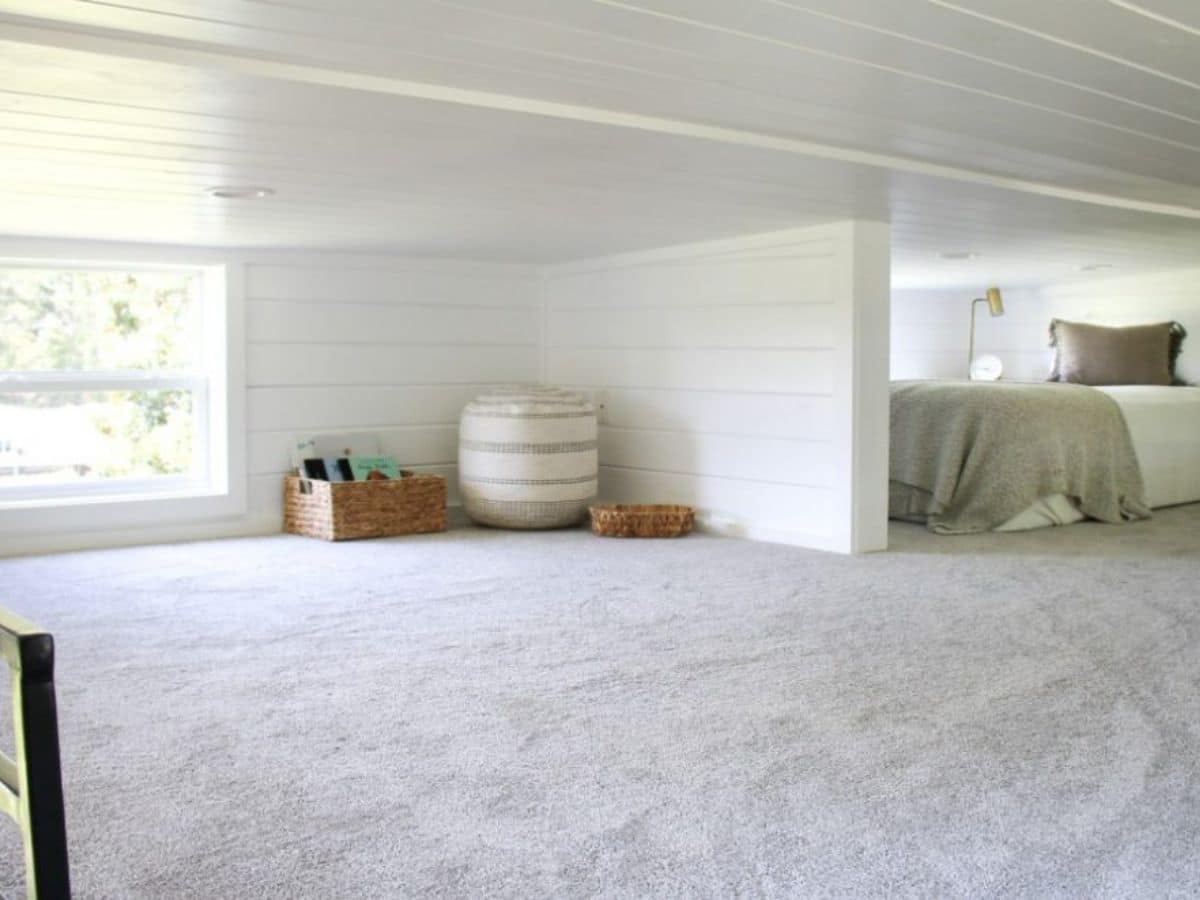
This front portion could include toy boxes, games, or bean bag chairs and a television or gaming system depending on the age of your kisd.
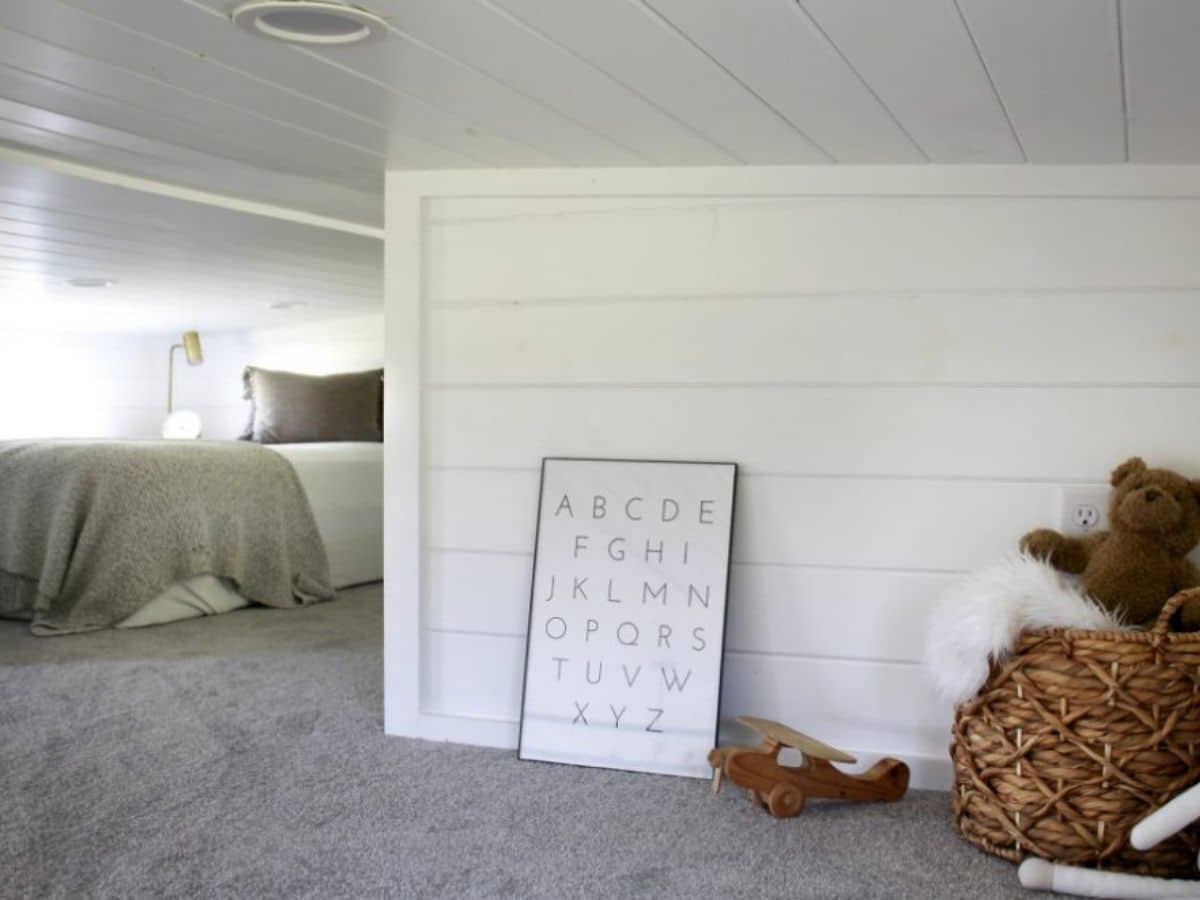
This model shows two twin beds, one on each side of the loft. With windows on both sides, you don’t have to worry about it feeling claustrophobic in here.
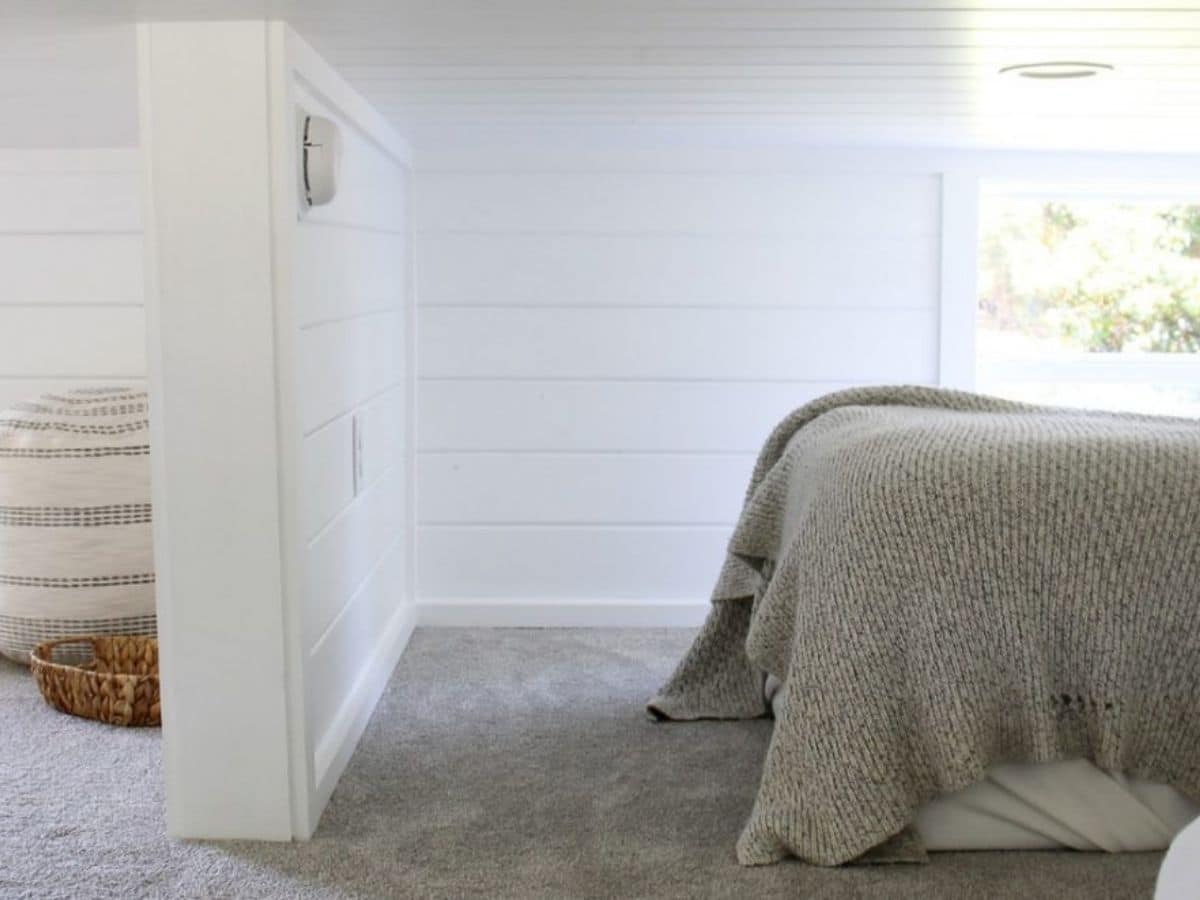
There is even enough room on either side of the beds for a little bedside table. This is handy for clothing storage or just a reading lamp at night.
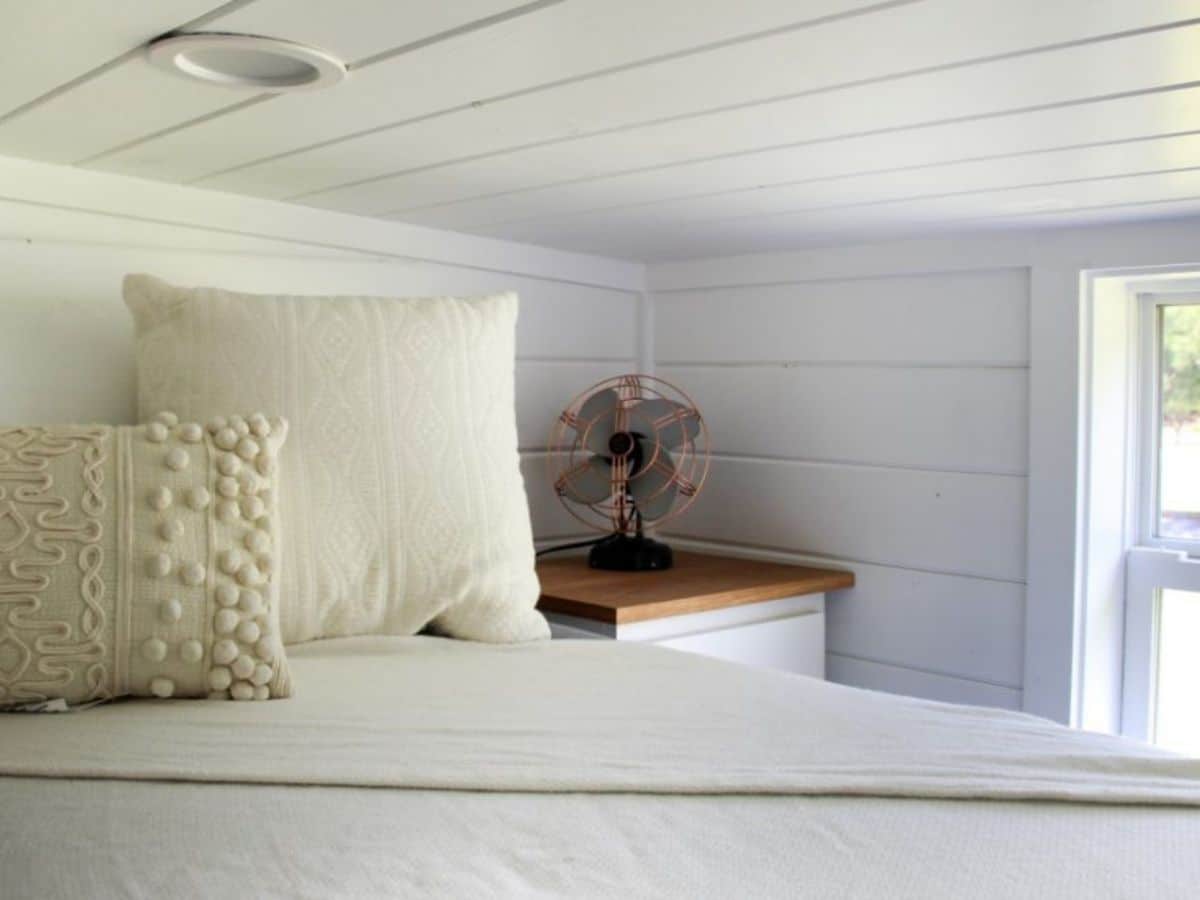
While the stairs are private and there is a half wall at the back of the loft, the front is still open looking out over the living area. From this angle, you can see where a sofa might be just inside the door off the porch.
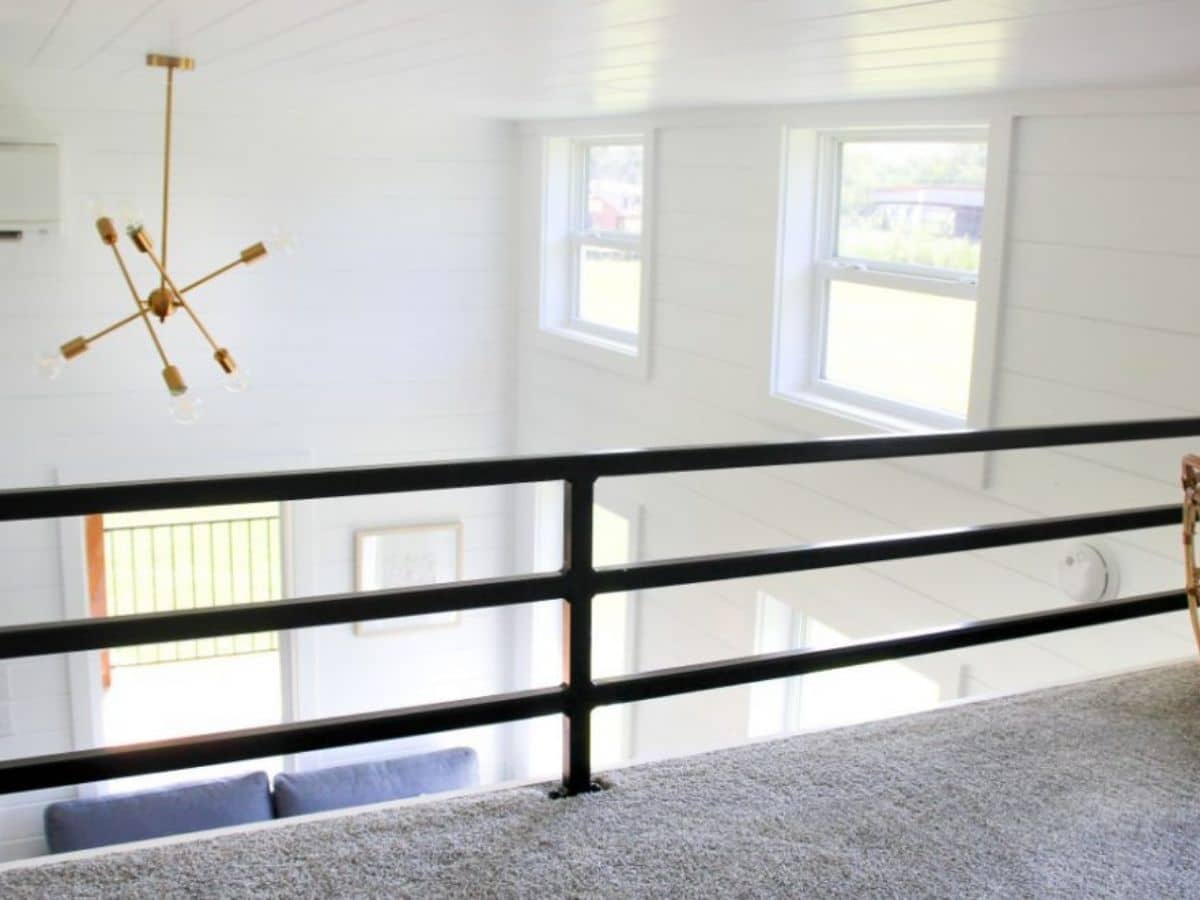
Here is a closer look at that gorgeous brass light fixture. Just one more luxury element in the home to make it feel modern with rustic history.
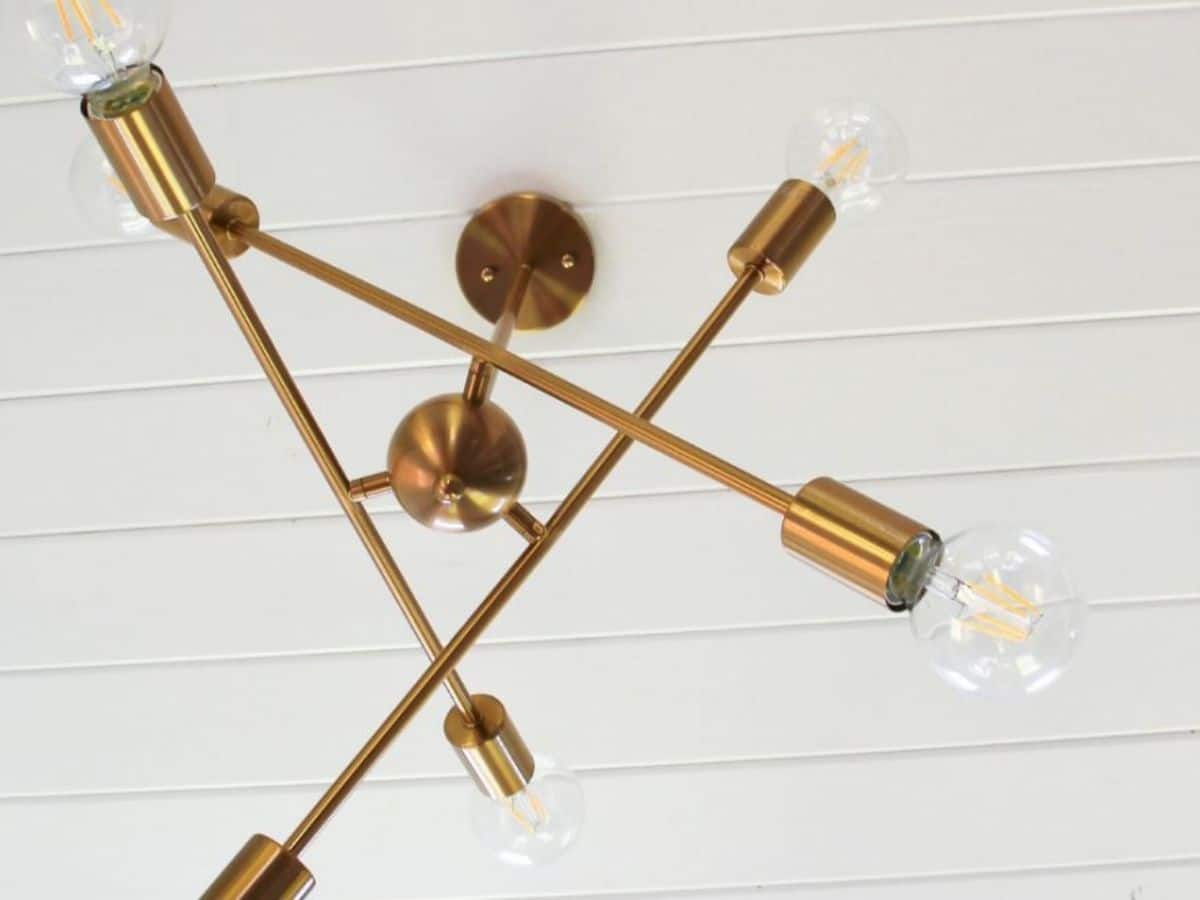
The spare bedroom is just behind the fireplace living room wall. The pocket doors throughout the home are excellent space savers, and here it shows just as you peak into the room.
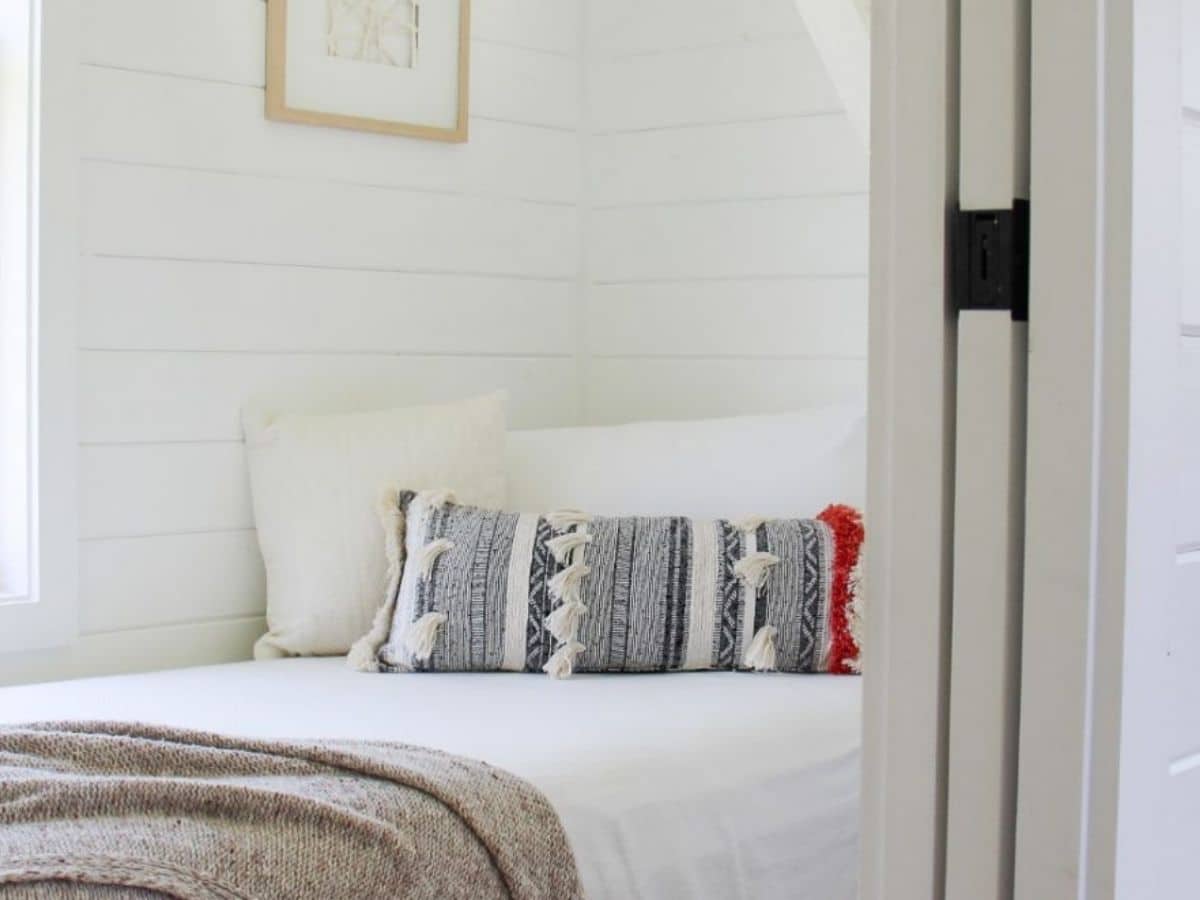
Despite the room being a narrow space, you can fit a twin or full-sized bed here. Plus, it has a built-in chest of drawers for storage. So nice and handy!
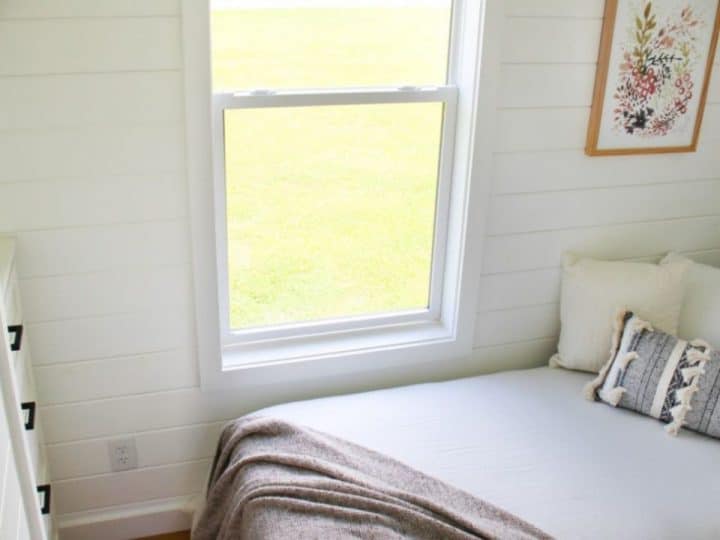
The master bedroom is on the other side of the home and features a cubby for the stacking washer and dryer as well as a half bath. A nice addition for privacy.
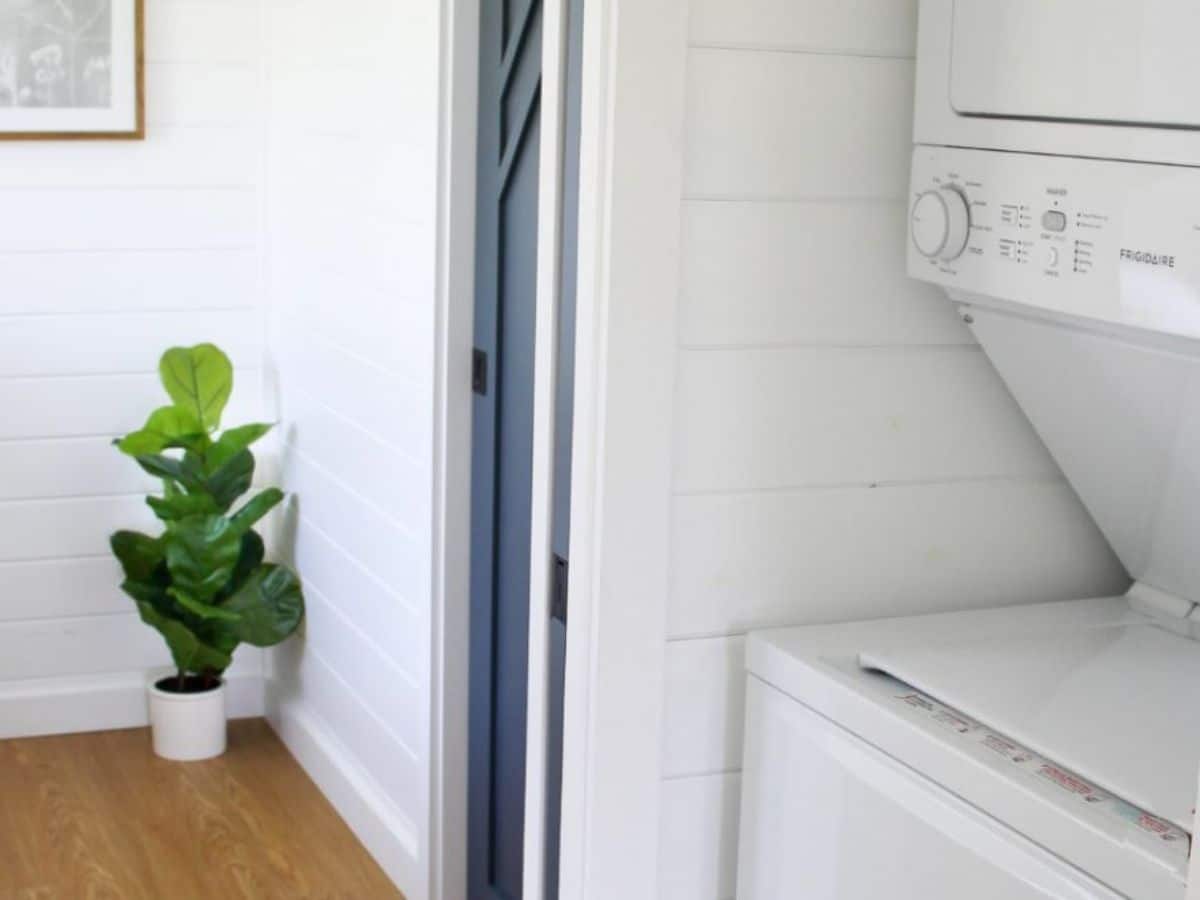
A little more room here allows you to have a few plants or a bedside table if desired. While not huge, it is large enough to be a comfortable master bedroom.
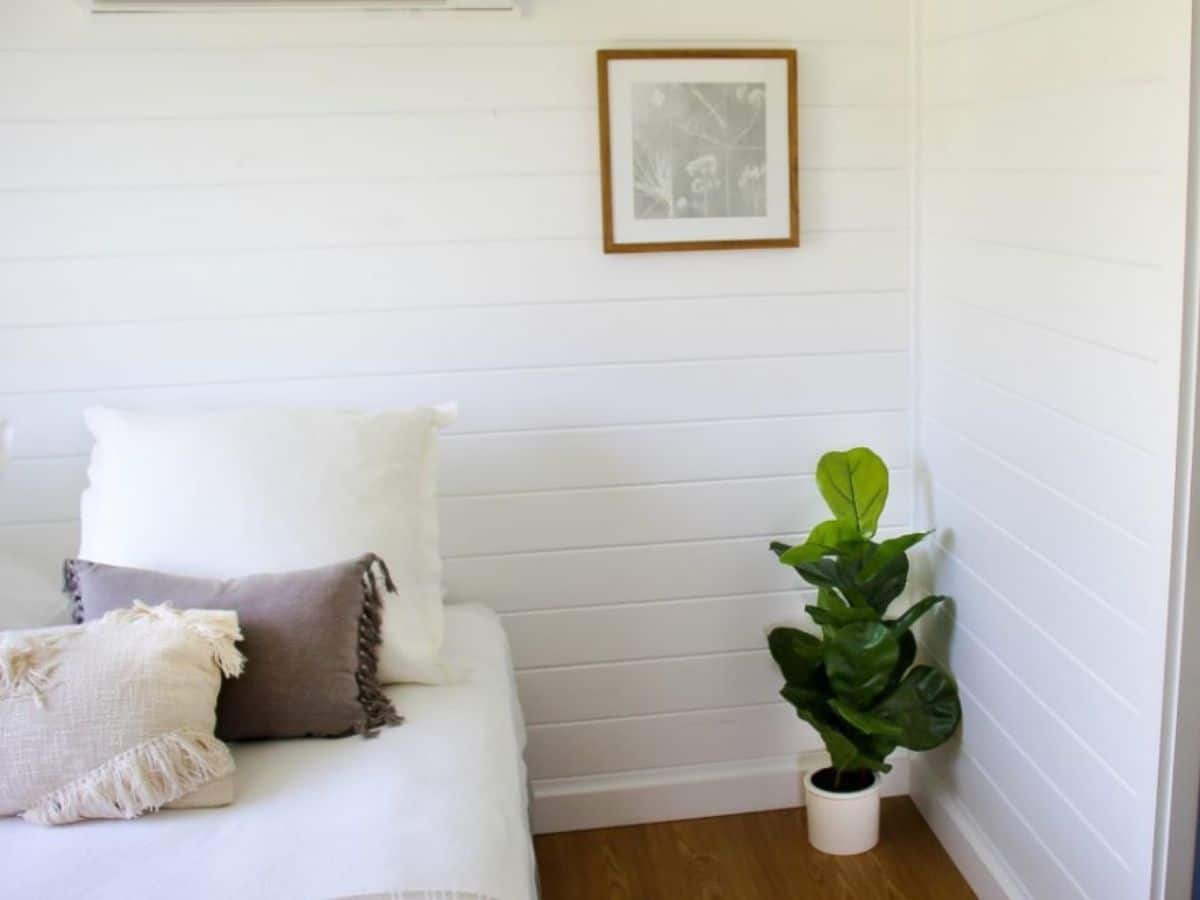
The bathroom is simple beauty. Brass fixtures and accents against the white and dark blue cabinetery.
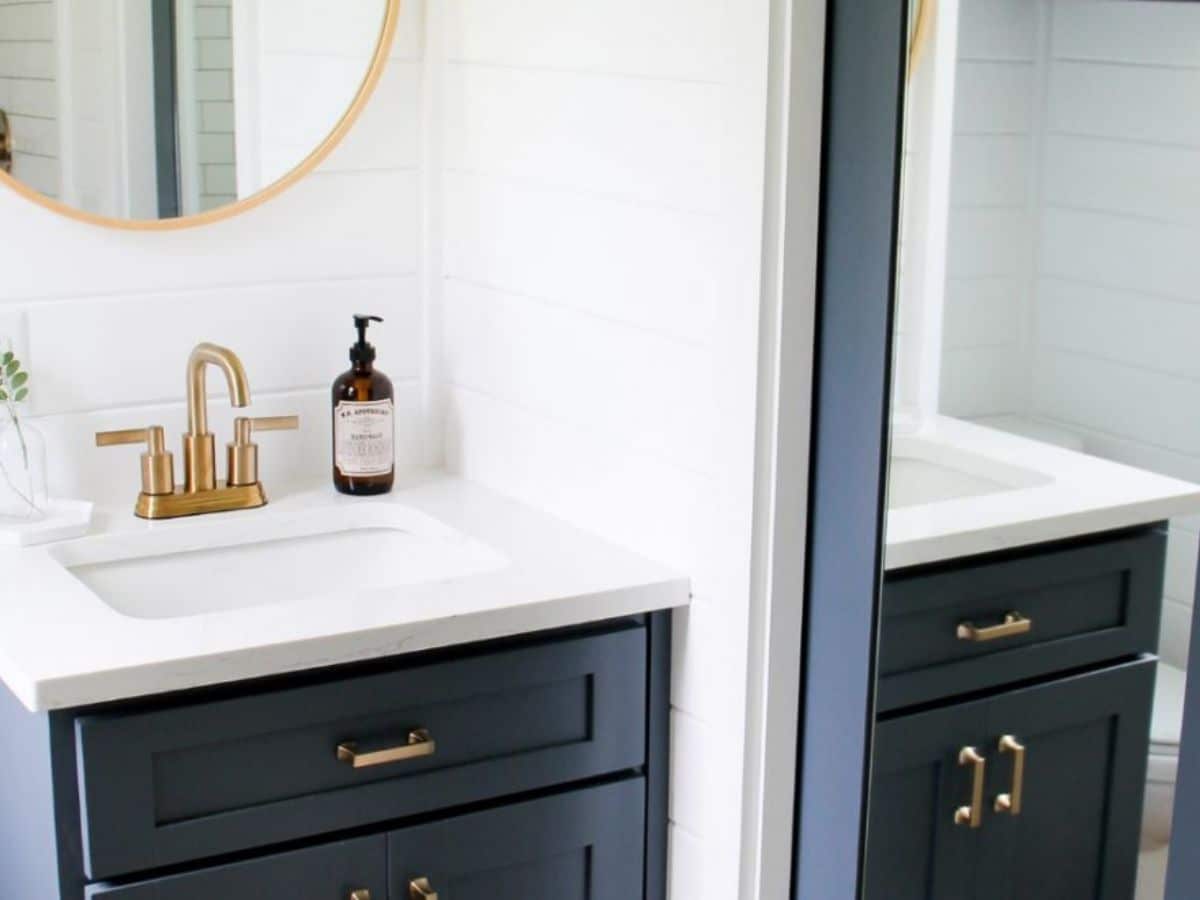
I love this vintage look of brass but in modern design! So beautiful!
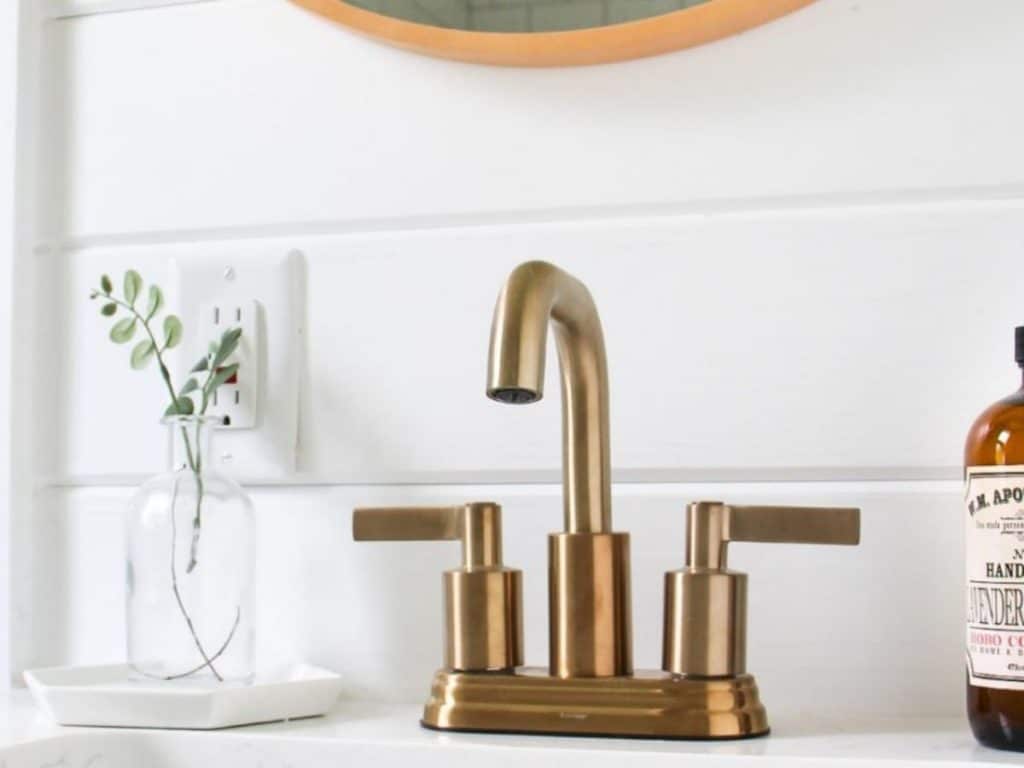
While not shown fully, you can appreciate here the subway tile work in the shower. It even has the same brass on the shower fixutres!
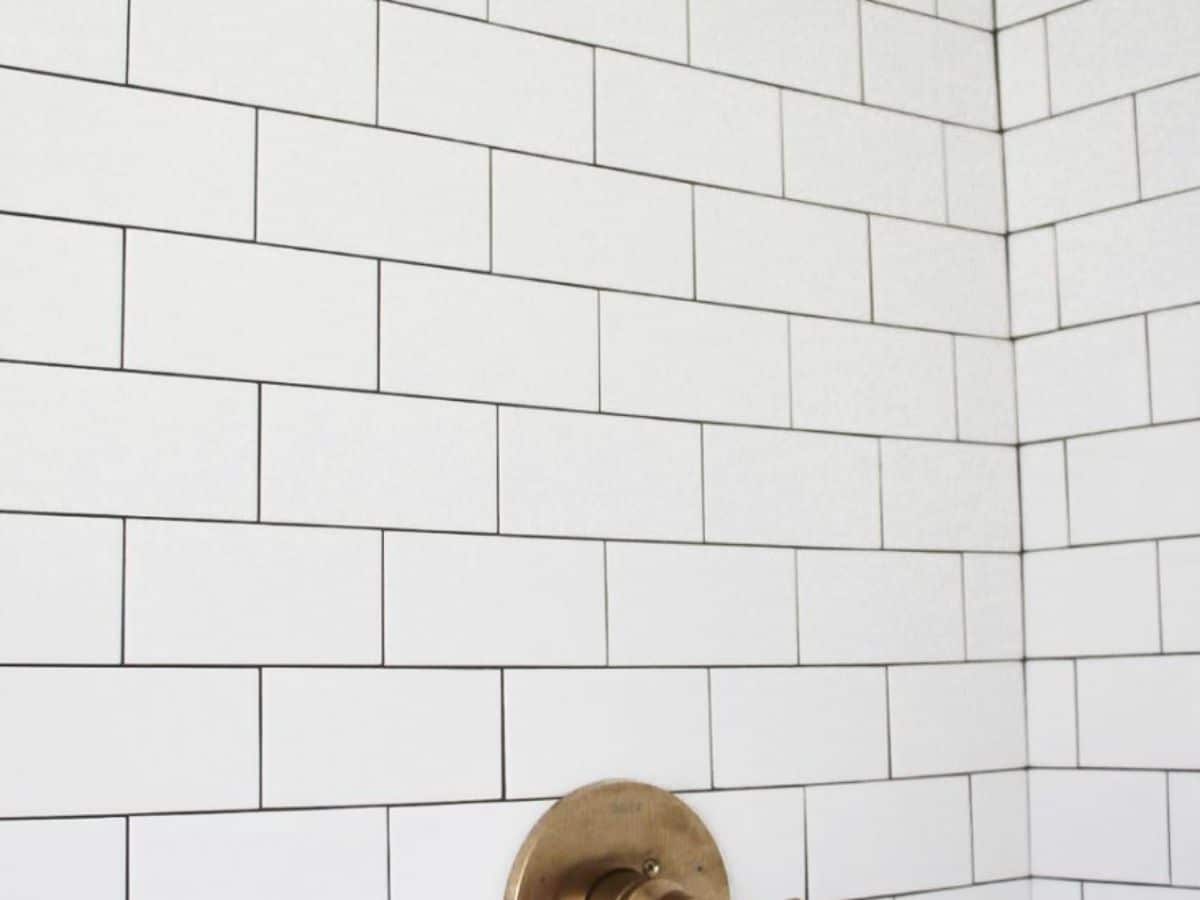
If you want to learn more about making the Sycamore your own, check out the Mustard Seed Tiny Homes website. You can also find them on Facebook, or Instagram for more detailed pictures and videos. Make sure you let them know that iTinyHouses.com sent you!

