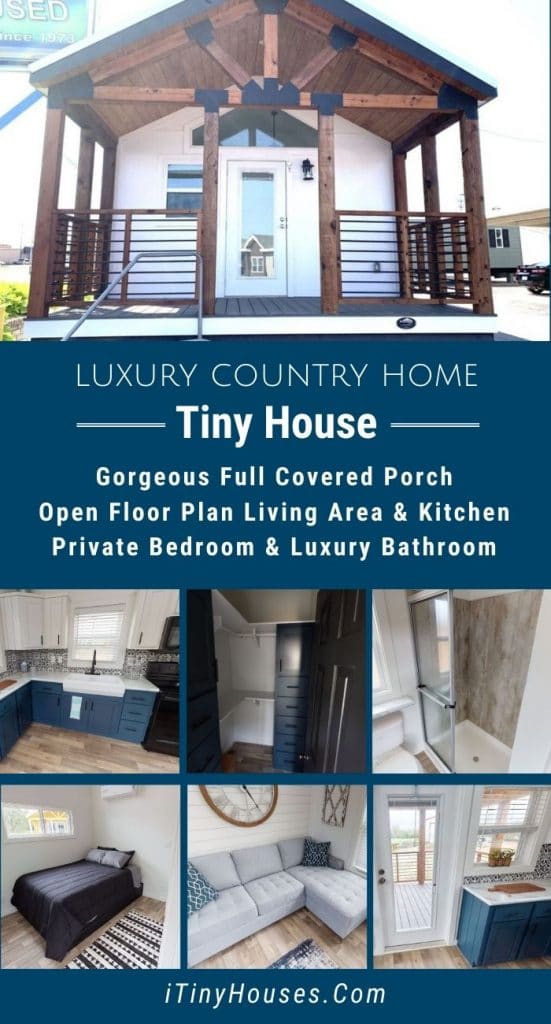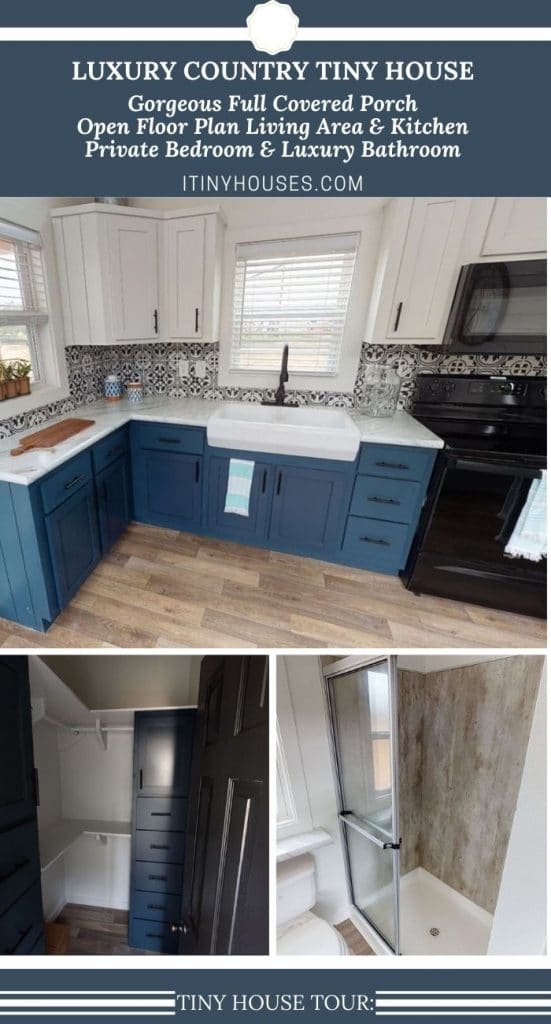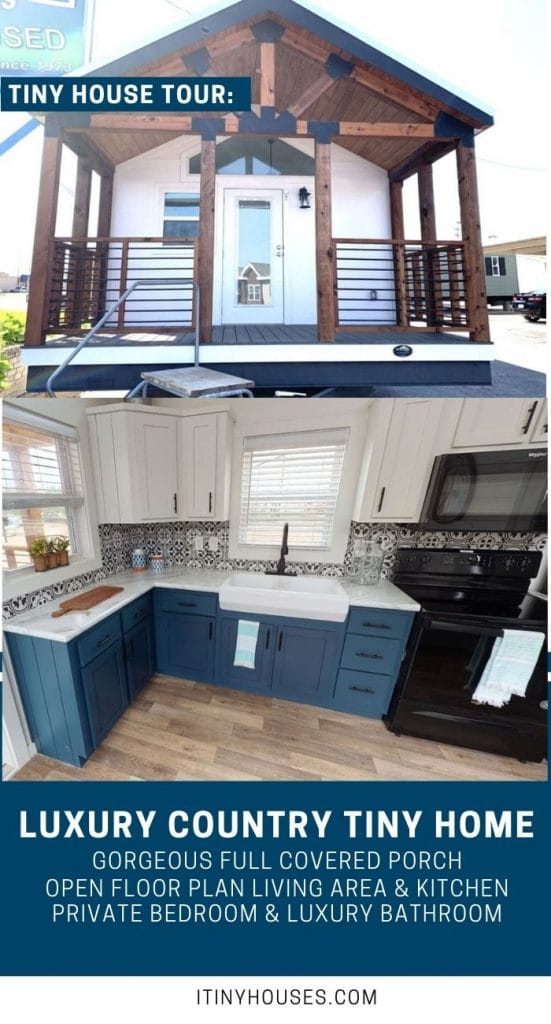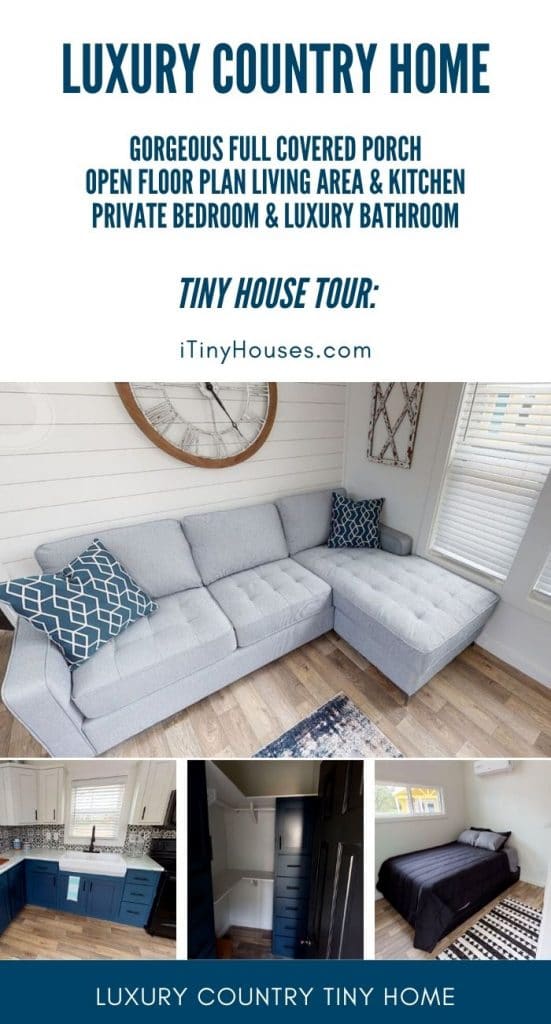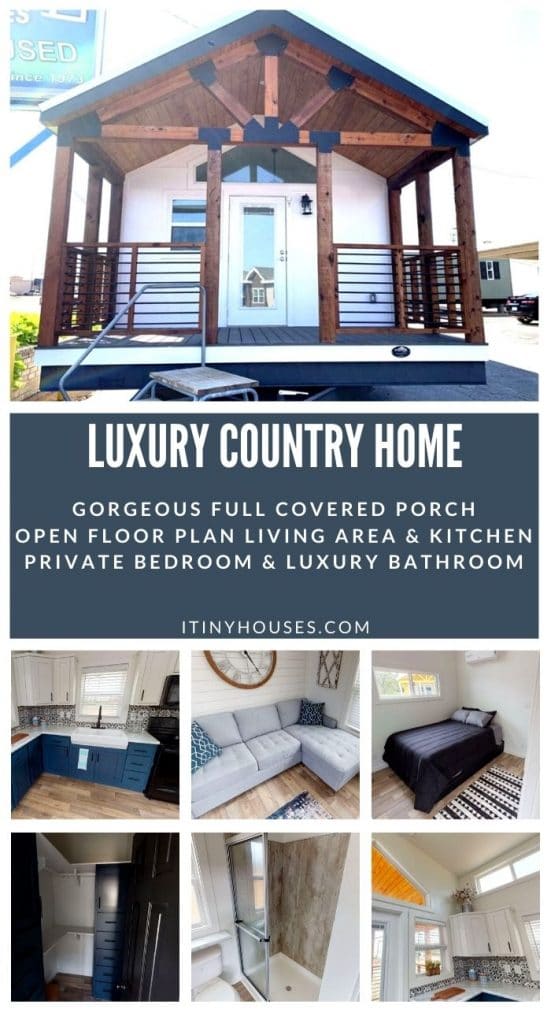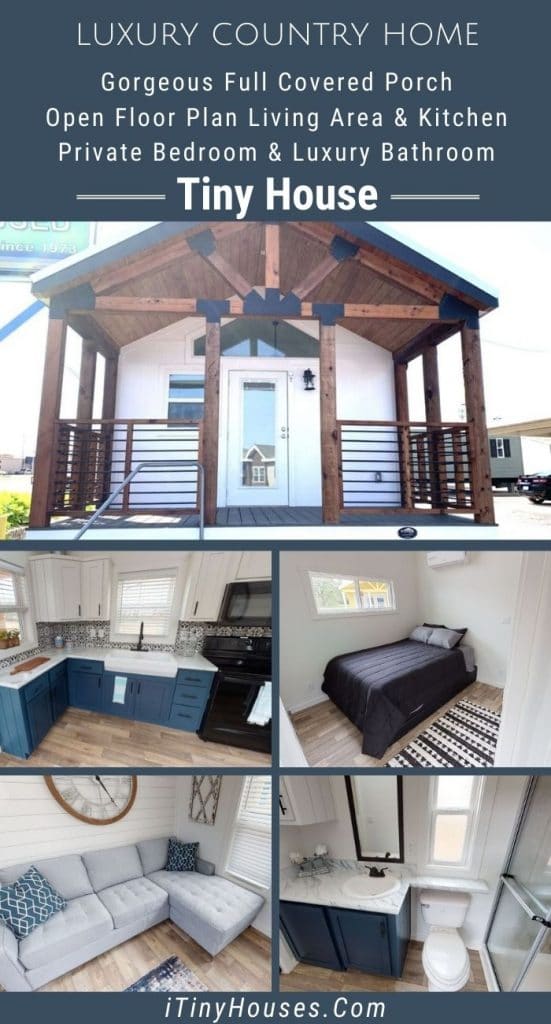Luxury and comfort is easy to come by in this incredible tiny home! From the moment you step foot on the large covered porch to the second you notice the totally private bedroom with huge walk in closet, you will fall in love. Modern luxury and small space can create a stunning home you will be happy to make into your new abode.
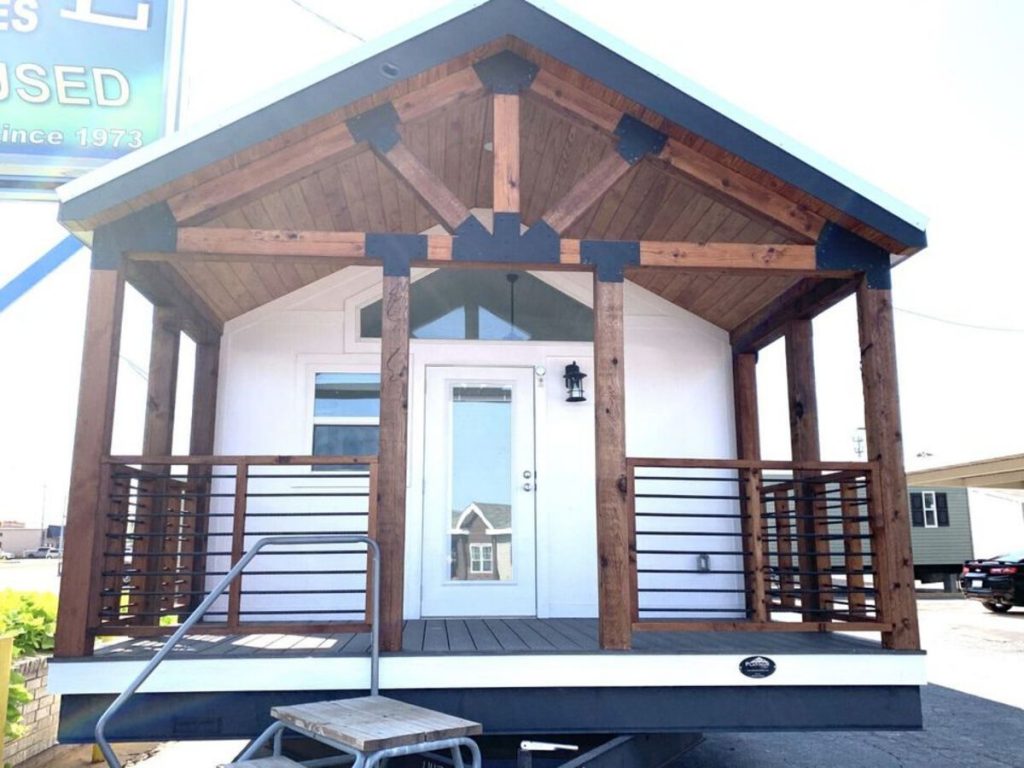
I am truly in awe of the simple beauty and luxury found in these walls. The porch on this home sets you up for that country home feeling you love. Modern farmhouse style is captured throughout with little accents like shiplap, white walls, and beautiful wood accents.
The first thing I noticed inside the large front doors was all of the natural light the high windows provide. All around this home you will find windows along the top of the walls to add great air flow during warm days and terrific natural light throughout.
The living area hosts a cozy but spacious living area on one side and kitchen on the opposite. Just inside is an entry table in an area that showcases a space ideal for adding your TV or entertainment center.
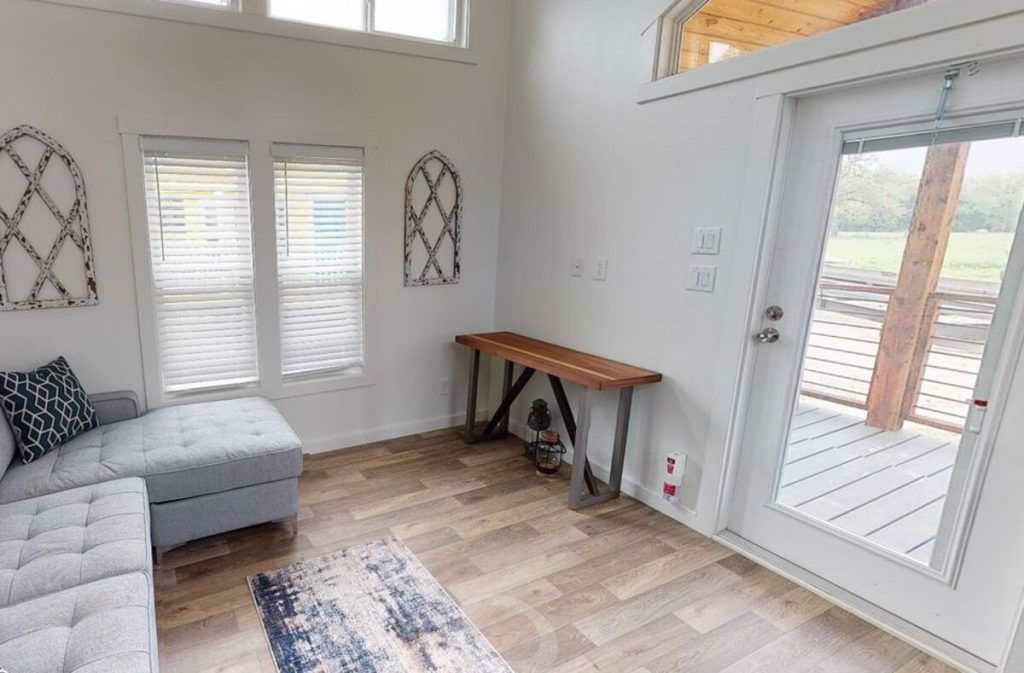
The windows are framed by fun rustic accents but these could easily be swapped for your favorite wall sconces, shelving for storage, or just family photographs.
While the windows throughout are lined with mini blinds, you can definitely customize with wood slat blinds or curtains if preferred. I like the sleek look, but would love to see a nice teal linen curtain draping in this space.
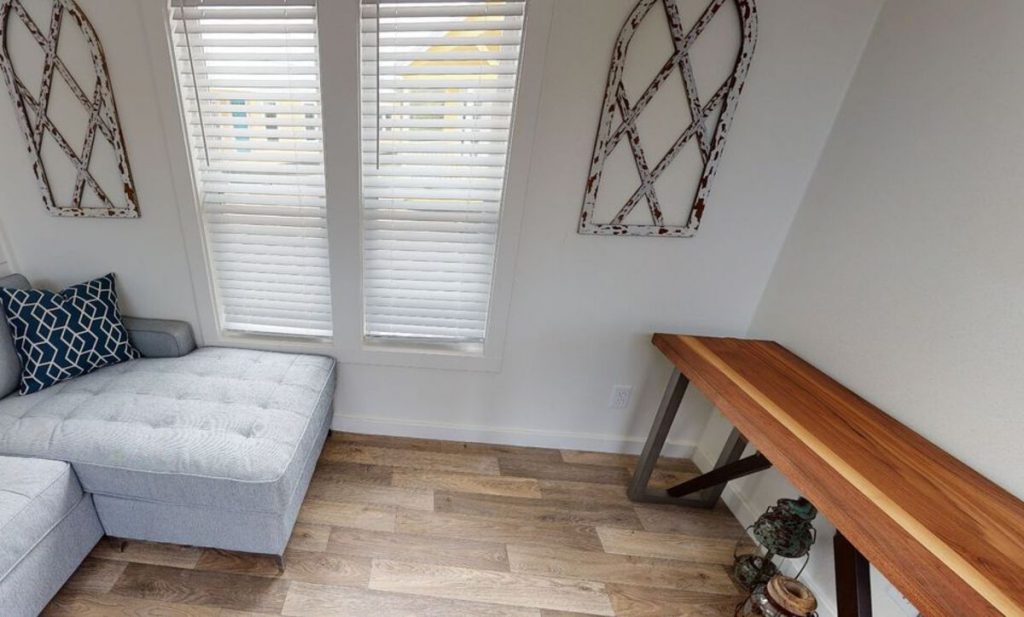
A comfortable sectional against a shiplap wall gives tons of seating for yourself and guests. Hidden away could be a pull out bed for an extra sleep area.
You could add multiple chairs, a different style sofa, or your favorite recliner in this space if preferred, but as you can see, there is room for plenty of seating.
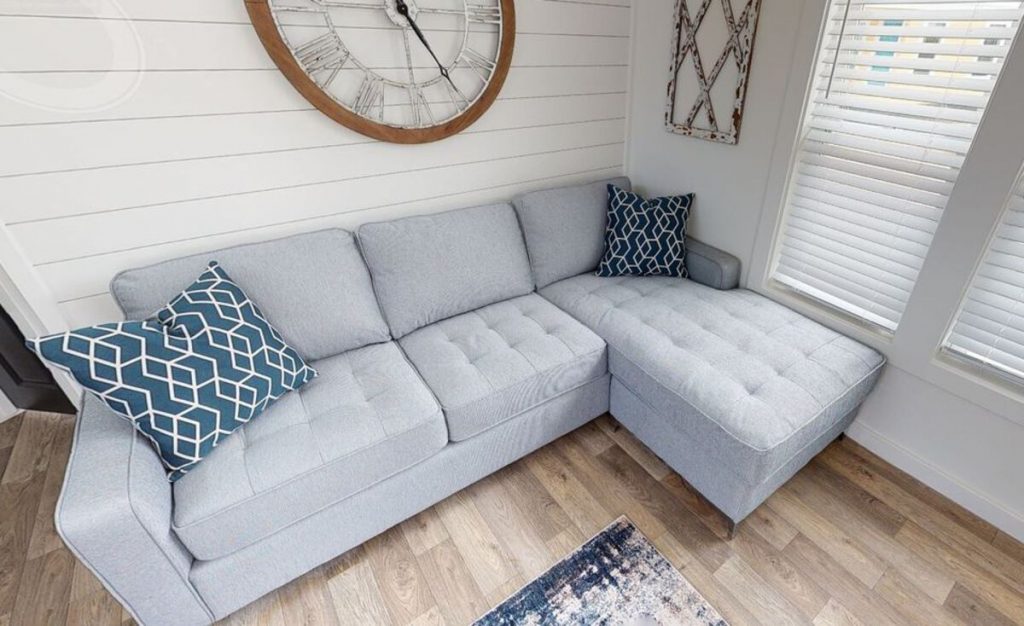
Above the sofa they have hung this large decorative clock. I love this style, but mostly love how it shows you how to utilize this large open space.
While the heating and air conditioning unit is built into this space on the wall, you can definitely add decor or shelving all around to suit your needs.
Lastly, in this space, you have to take note of the hanging ceiling fan. This adds to the comfort of the room by providing additional air flow on hot days. Of course, recessed lighting throughout gives you a soft glow at night when the windows no longer provide the needed light for the space.
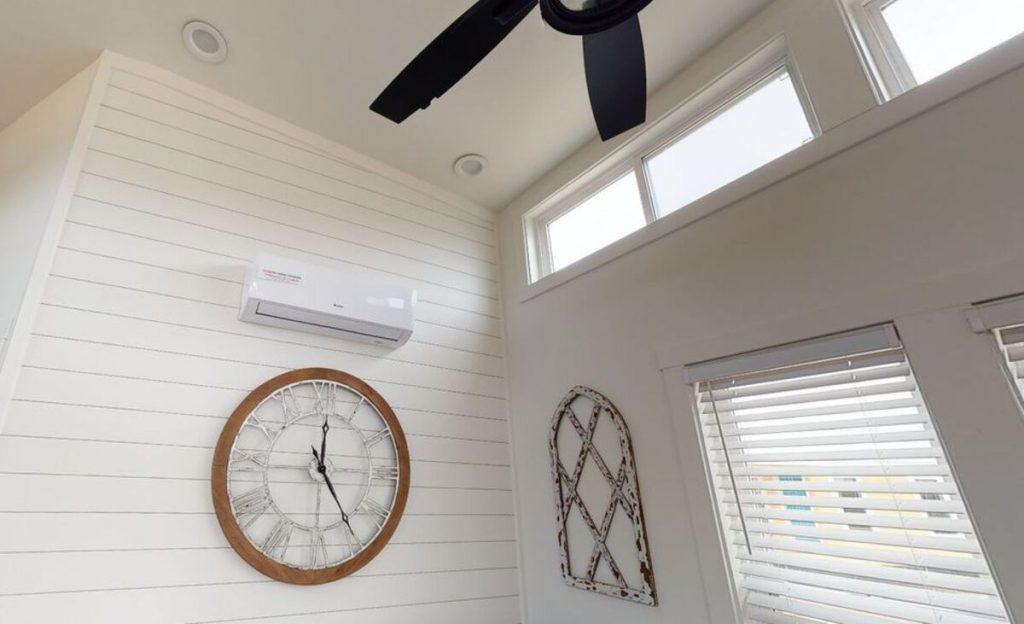
Just look at that large window above the door looking out at the porch space. This gives you a view of the gorgeous woodwork outside on the porch. I can just imagine setting a porch swing up and relaxing with a cup of tea at night.
The corner of the kitchen cabinets is adjacent to that front door and surrounded by more eye level windows. This offers you more light while working in the kitchen, but I also love the idea of adding a little window herb garden in this space!
The absolutely stunning black and white tile here really adds to the luxury feeling of this home without taking up space. In tiny homes, these are the little touches that really make a huge difference!
Corner cabinets above the counter top are handy for food or utensil storage, but also double as shelving on top for decor or additional storage.
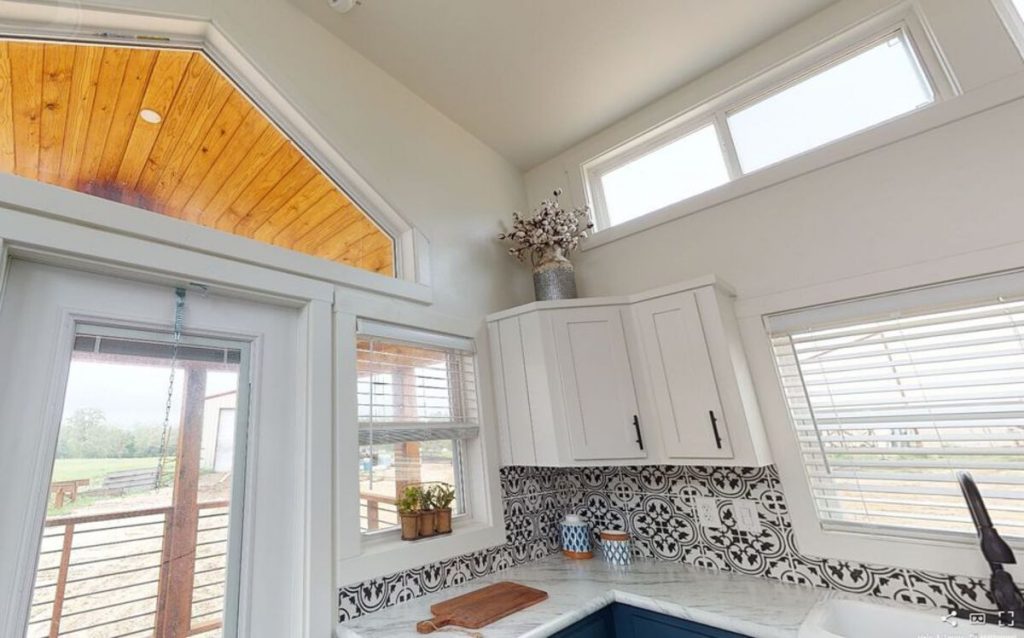
As you look out to the front porch, take in the gorgeous teal accent color of the cabinetry! Isn’t this just darling? It gives me major farmhouse style vibes and is definitely simple to decorate around.
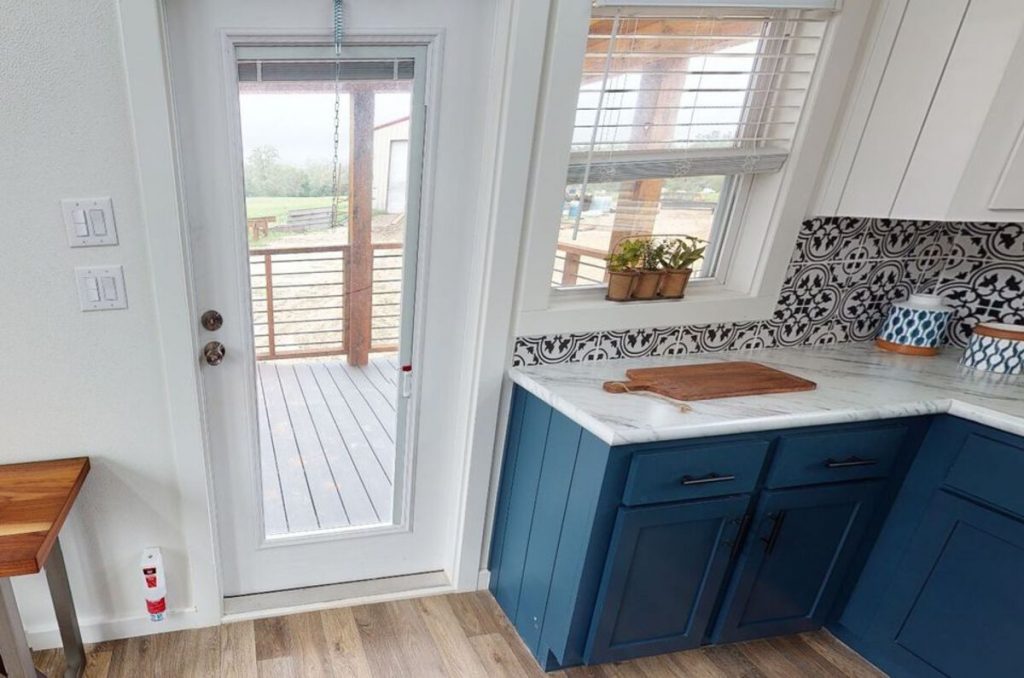
As a home chef, this kitchen really is a luxury in a tiny home. Not only do you have multiple cabinets both above and below for storage, but you have a stunning marble counter top. What a luxury in such a home!
The deep farmhouse style sink is the showstopper for most, but I love that you have a full sized range in this kitchen. With microwave above and full flat surface electric stove with large oven below, I can whip up any meal I want in this kitchen!
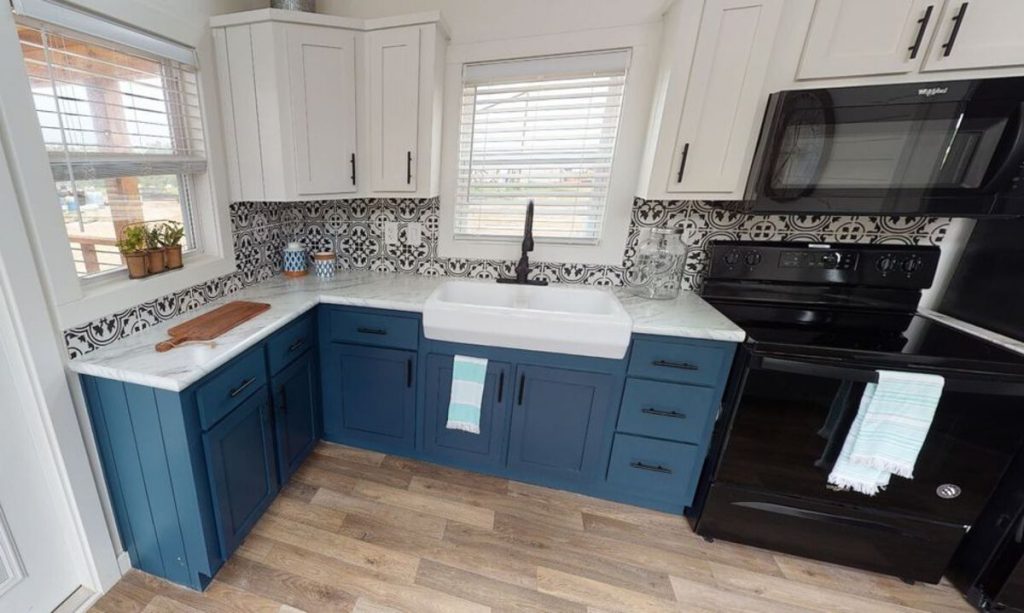
The side by side refrigerator snuggly fits between the range and the stacking washer and dryer. If you are worried about no room for the necessary items in a tiny home, this is a great solution.
A small but functional laundry can turn a tiny home from vacation home to retirement home in seconds! These are the types of things I look for in a potential home. As a ready-to-go lot model, this has all of the amenities you might consider building into a home yourself.
Above the kitchen cabinets you find even more storage space and open walls for shelving, home decor, or hanging those family photographs.
Peak the two doors on the back of this space. The first door behind the sofa leads to a private bedroom while the second door by the laundry goes into the luxury bathroom.
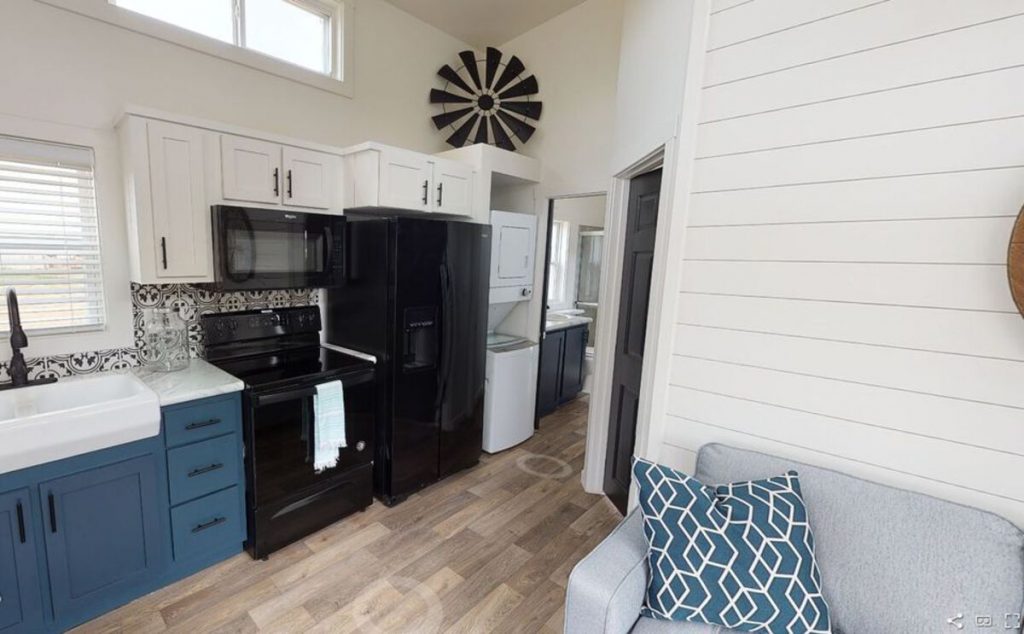
A quick view into the bathroom shows the same flooring and tall walls you see throughout the home. I love this addition to what could be simply a small space. Keeping the same style throughout the home keeps the open and large feeling going.
Notice the door inside the bathroom? Remember that! You’ll love what’s tucked in there!
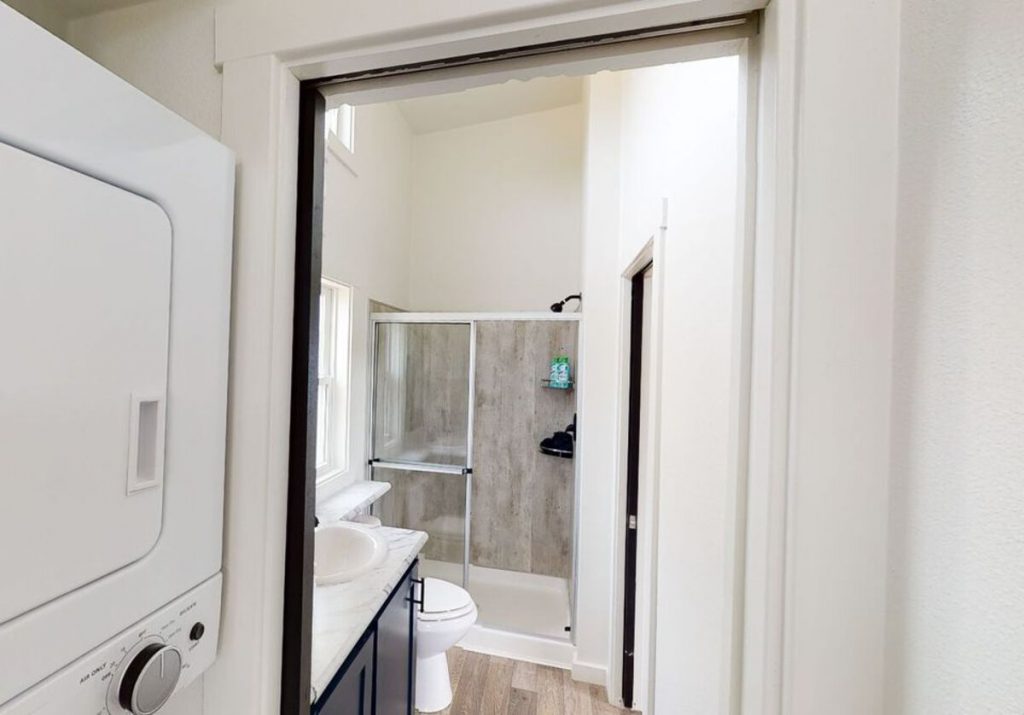
You’ve already had a peak into the bathroom and seen the vanity and shower, but this will help you see just how well the space is used.
There is a cabinet above the vanity and a smaller mirror, but you could eliminate the cabinet for a larger mirror if desired. I love this style for added storage, while keeping everything functional.
Note the cabinets and the countertops match those in the kitchen for a seamless look. Fixtures, trim, and flooring all match to keep the look appealing throughout the home.
A traditional toilet is always a bonus in a tiny home, and this space is no different. You even have a small frosted window behind the toilet and the windows at the top of the walls like the rest of the home.
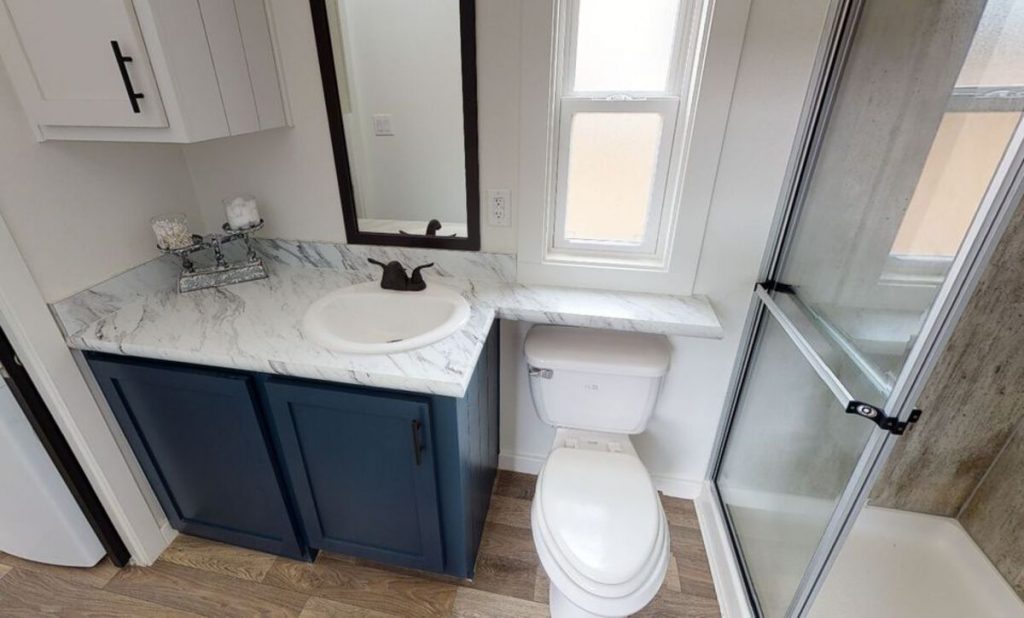
While this tiny home does not have a bathtub, there is space for you to potentially have a smaller bath or a different shower style if preferred. This may be simple, but it is rather larger for a shower stall. I like the easy wipe walls and the glass door to seal the water inside the shower so there are no leaks out onto the bathroom floor.
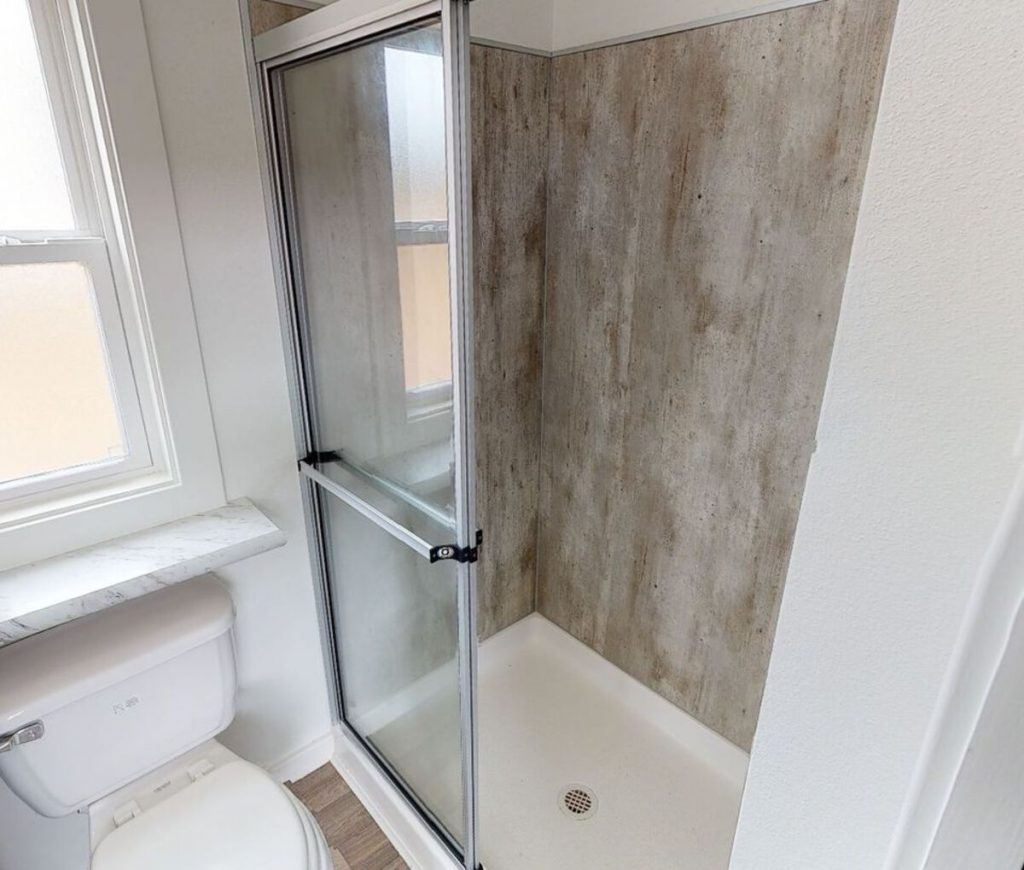
Above I told you to take note of the door inside the bathroom. Well, here is why! Just check out this luxury! A walk in closet! WOW!
There are two separate cabinet and drawer spaces along with racks and shelving for hanging anything you could imagine needing. This is already setup for at least two individuals to have a full closet, but could be used for more if needed.
If you want luxury, it doesn’t get any better than including a truly walk in closet in your tiny home!
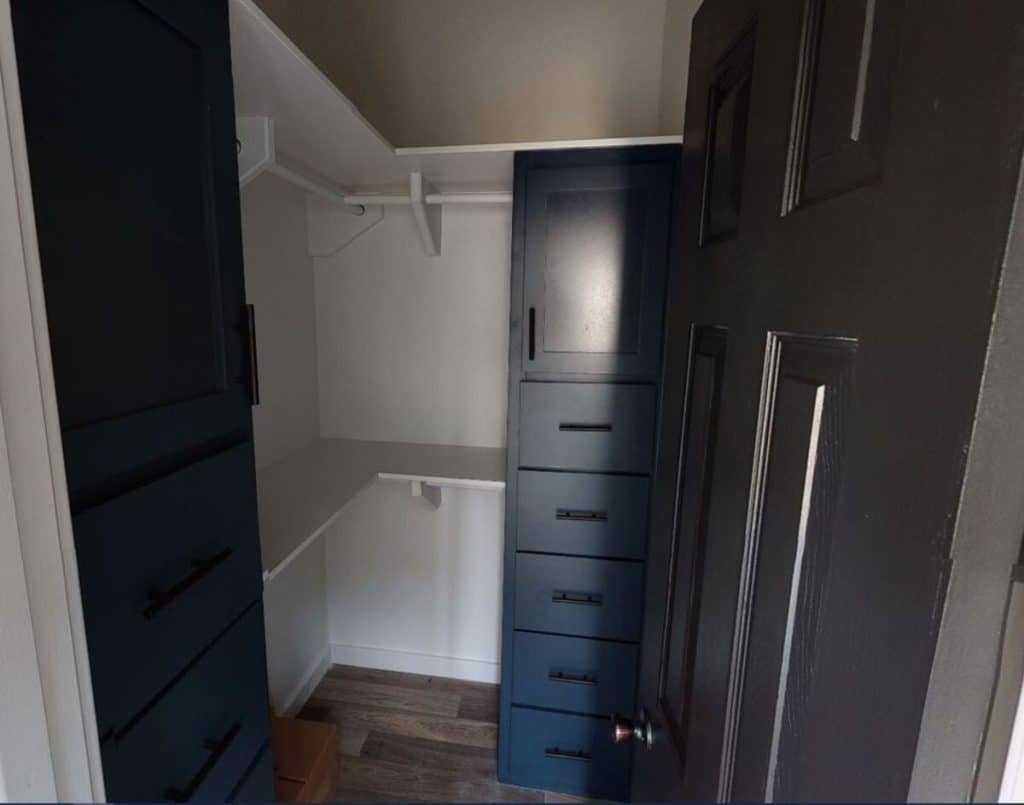
That other door off the living room takes you right into the private bedroom. As you may know, a private space for sleeping is often rare in tiny homes. You are probably used to the loft spaces or corners of rooms, but rarely do you have a space that has a full wall and door for complete privacy.
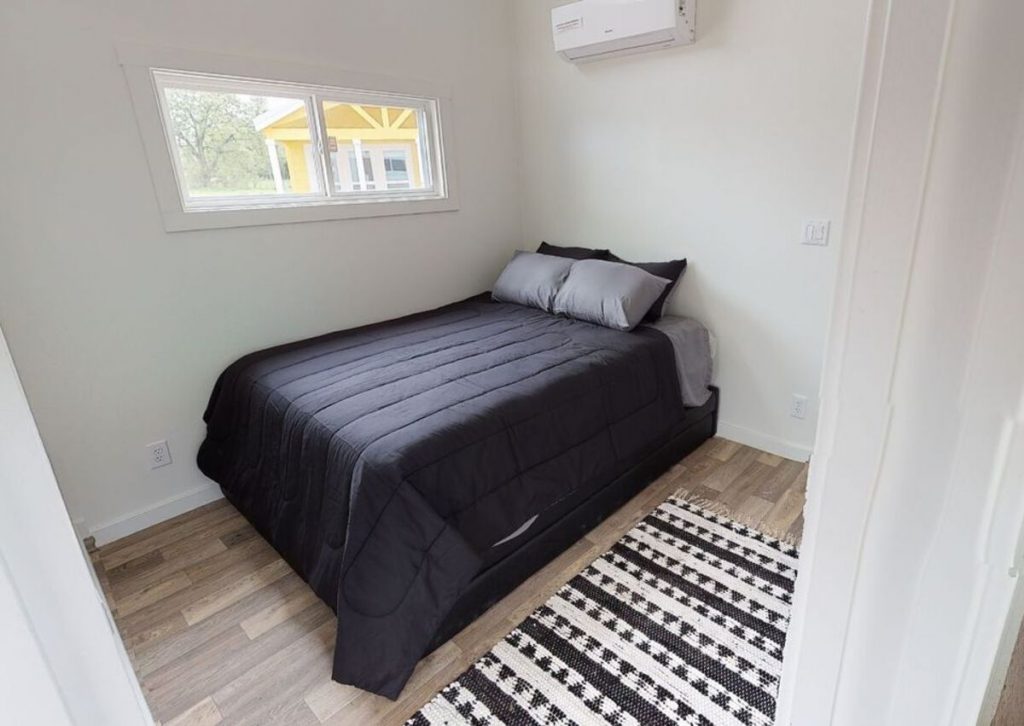
This bedroom is small but could easily fit a full sized bed. Depending upon needs, this could be used for a set of bunk beds, a futon that folds out, or a private office space while the main room of the home is used for sleeping.
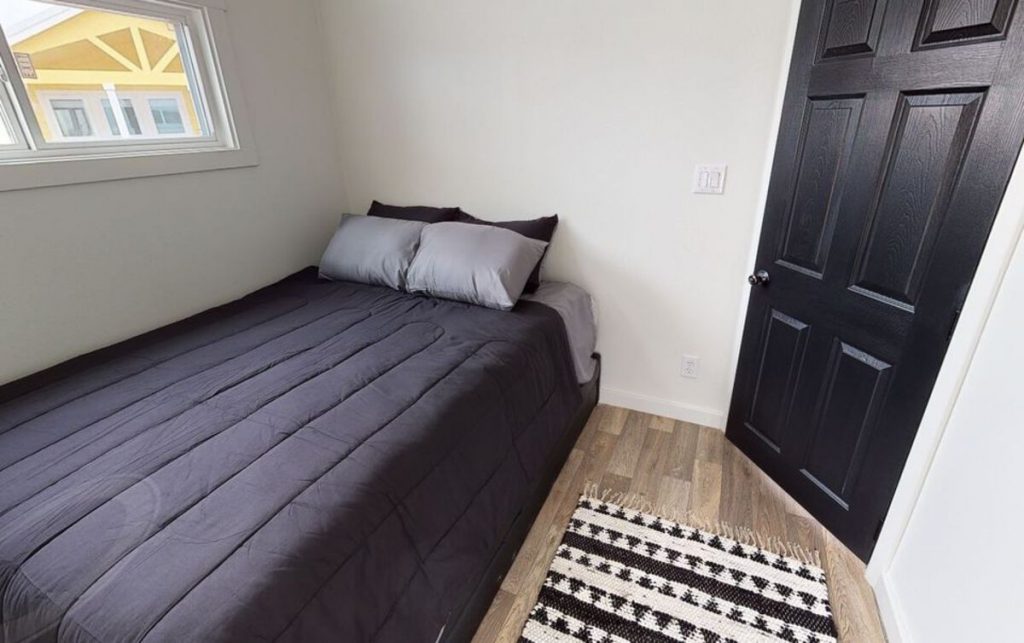
While it may be small, the tall ceilings, recessed lighting, high windows, and ceiling fan open things up considerably. There is tons of room for storage above on the walls int his room, and the openness make the small space feel just a bit bigger.
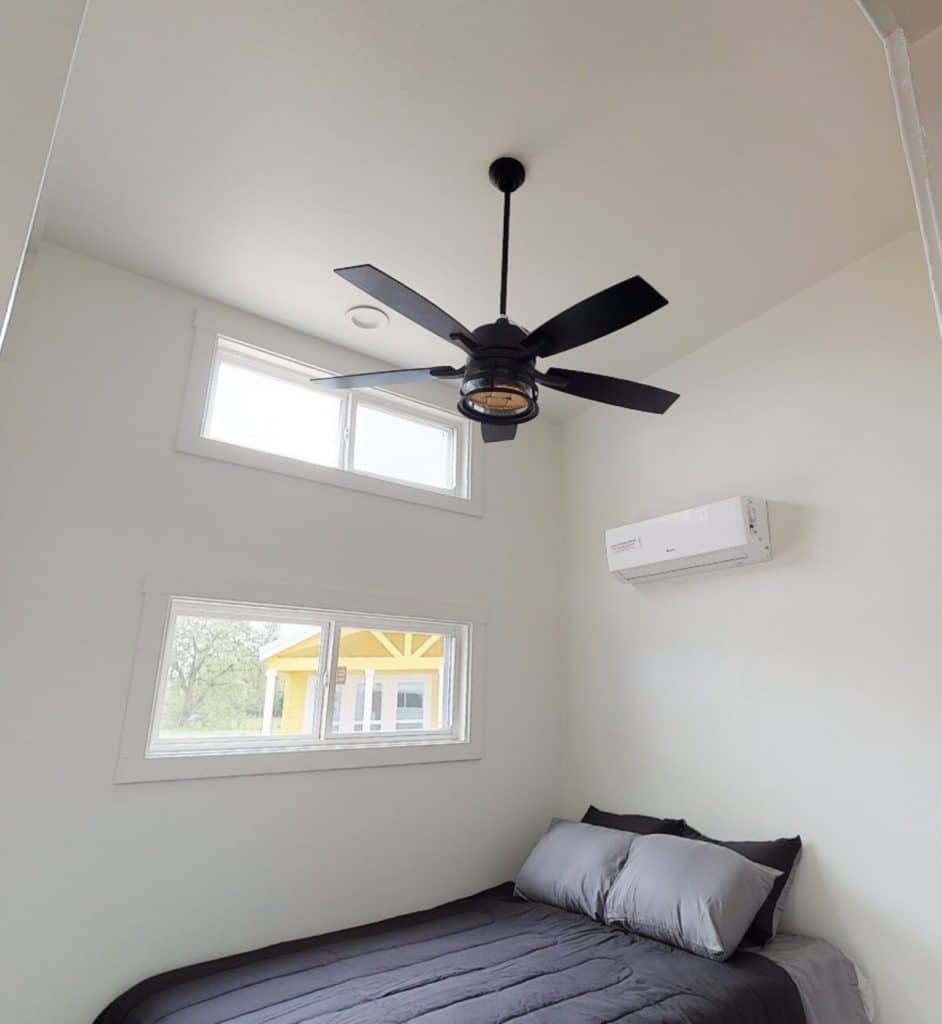
While still only a 15’x26′ home, this tiny home truly is the country home you’ve dreamed of living in all of your life. With luxury accents throughout and comfortable spaces for privacy when desired, this is sure to become the home of your dreams.
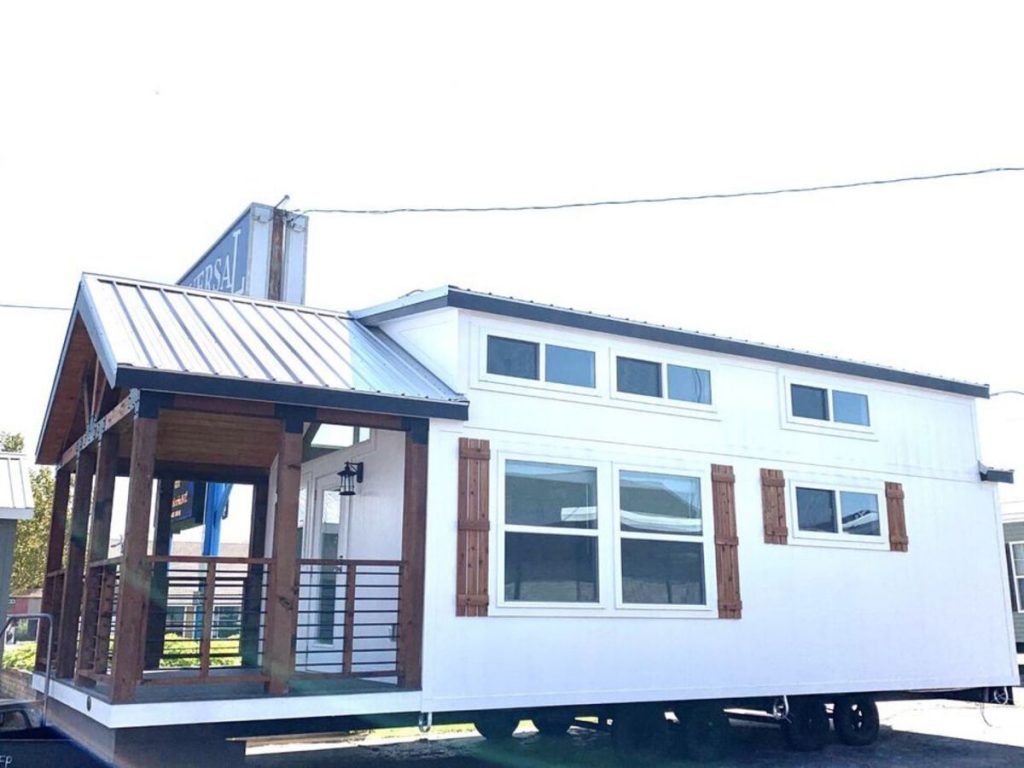
For more information about how you can purchase this lovely country home, check out the complete listing in the Tiny Marketplace on Facebook. Make sure you let them know that iTinyHouses.com sent you.

