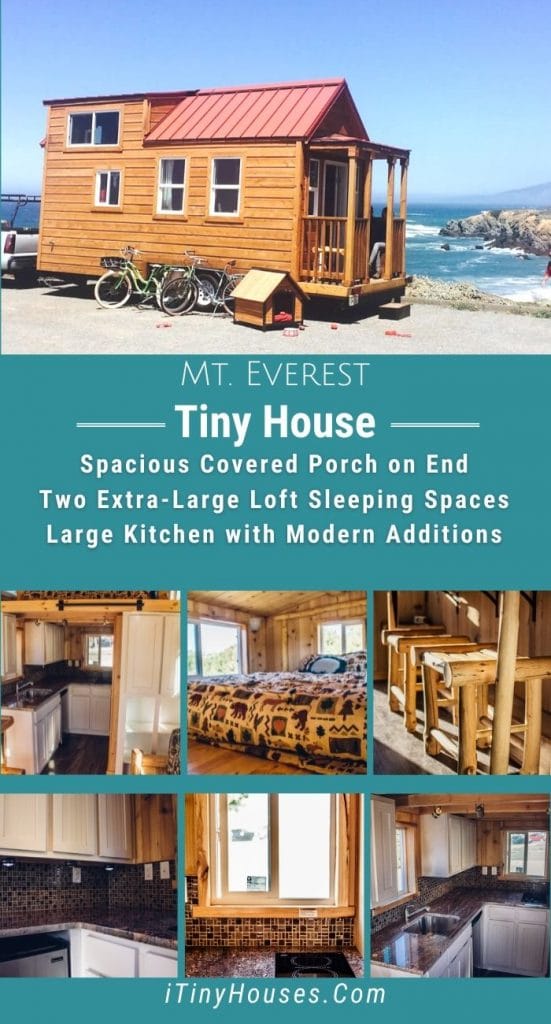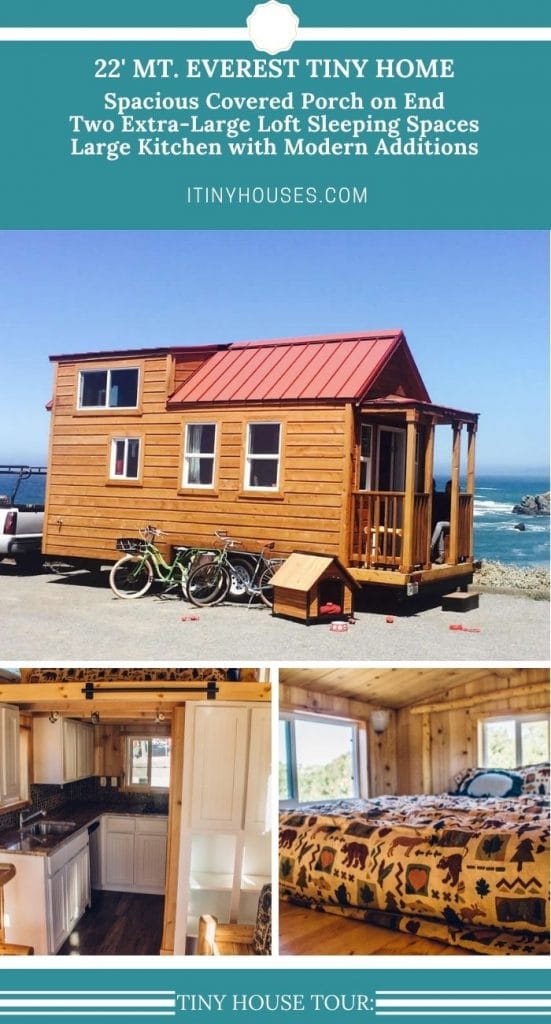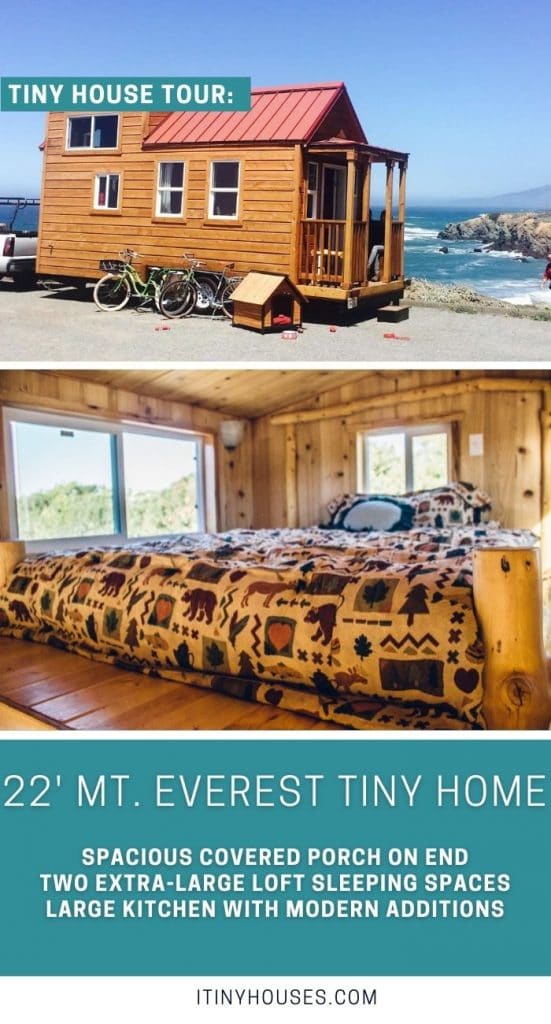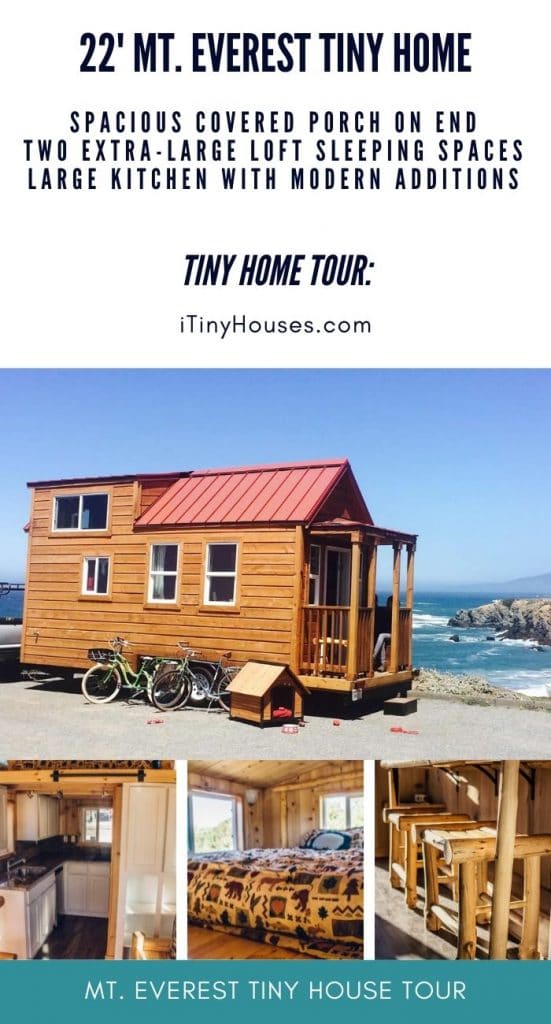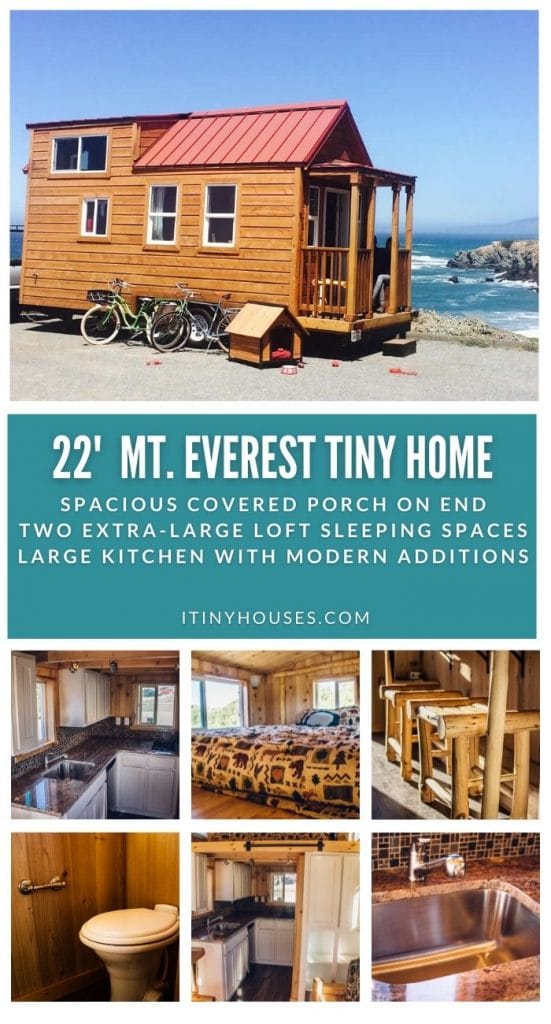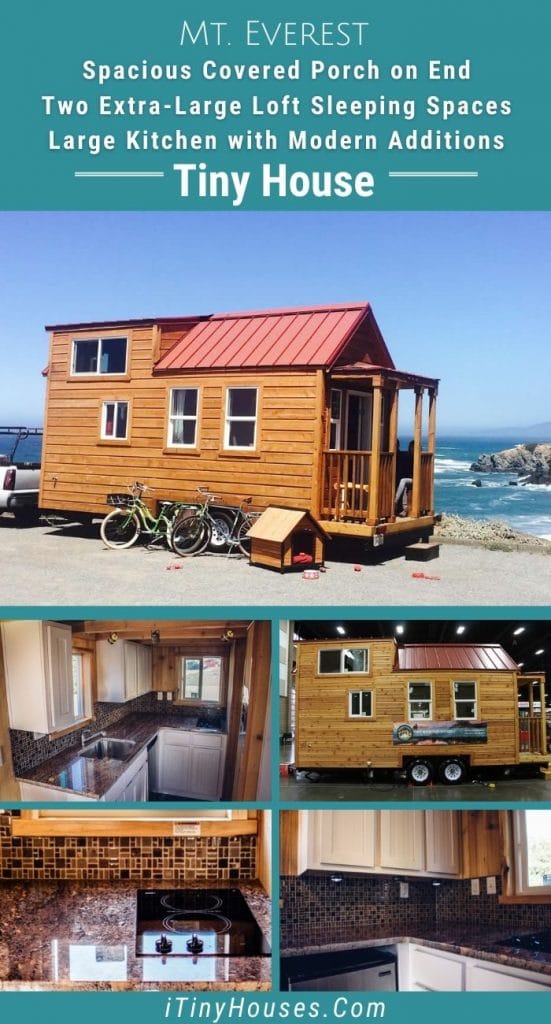A tiny home that can offer everything and go anywhere you want is the ultimate option and Mt. Everest by Tiny Mountain Houses is a perfect choice for your next adventure. At 22′ long with 2 spacious lofts, it’s a perfect choice ready for your next adventure.
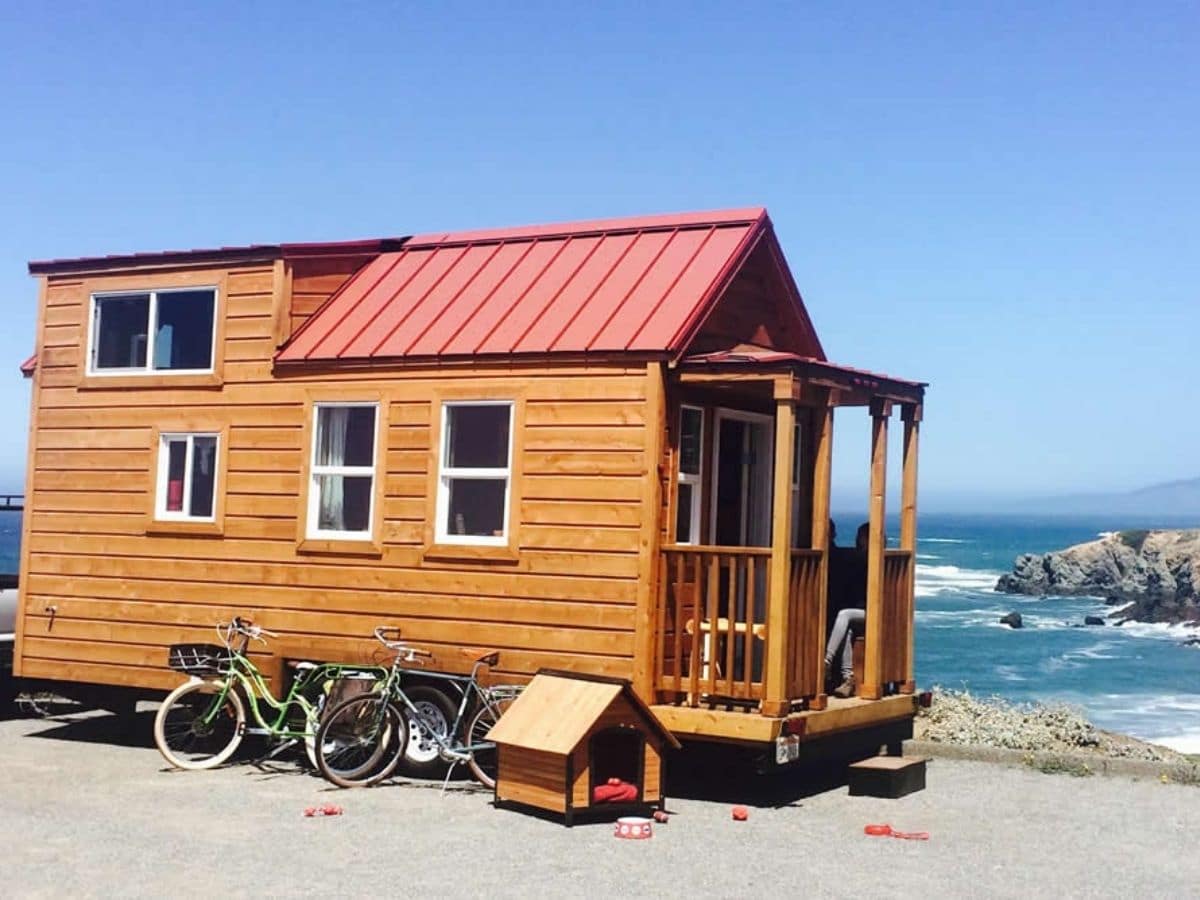
This tiny home is one of many modern models by Tiny Mountain Houses. It is 22′ long with a small porch, 8’6″ wide, and comes in at just 225 square feet. It sleeps 2 to 4 people easily and has a modern kitchen that is going to blow you away.
The first tiny home model by Tiny Mountain Houses, the Mt. Everest is one of a kind. A 3′ covered porch at the entryway is a perfect way to relax at the end of the day, and the two lofts make it welcoming for any individual, couple, or small family.
Stepping inside the home you are greeted with 11′ ceilings, a large corner kitchen, and a nice deep 8′ loft above the kitchen. The larger loft fits a king-sized mattress for comfort. Above the entryway is a 3′ storage loft that is perfect for off-season items.
This home has a smaller living space and bathroom. While small, the shower is 32″ wide and the bathroom includes beautiful wood paneling and a classic toilet and a sink for convenience.
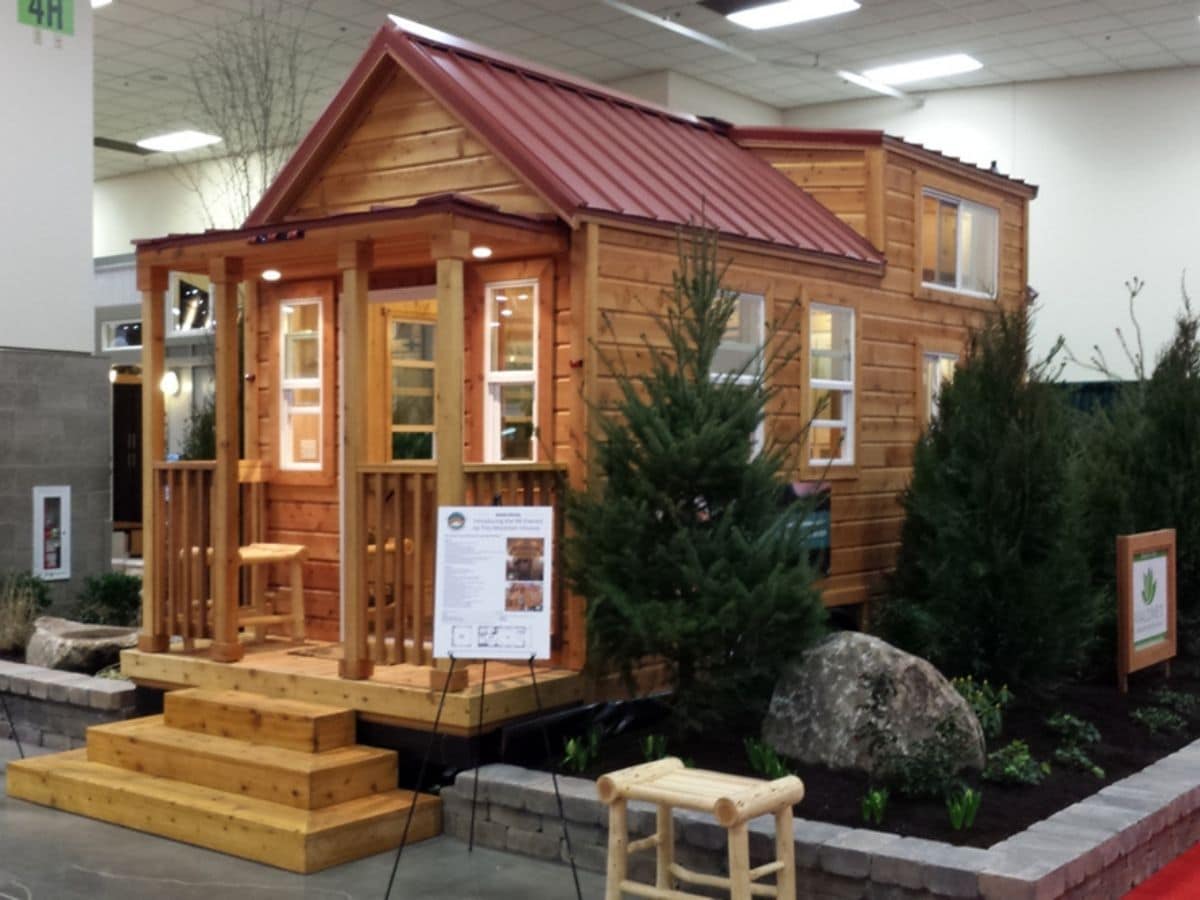
The exterior of this home definitely appeals to the rustic cabin lover, but is set on a double axel means it moves anywhere you want to park, including the beach or that rustic mountain retreat.
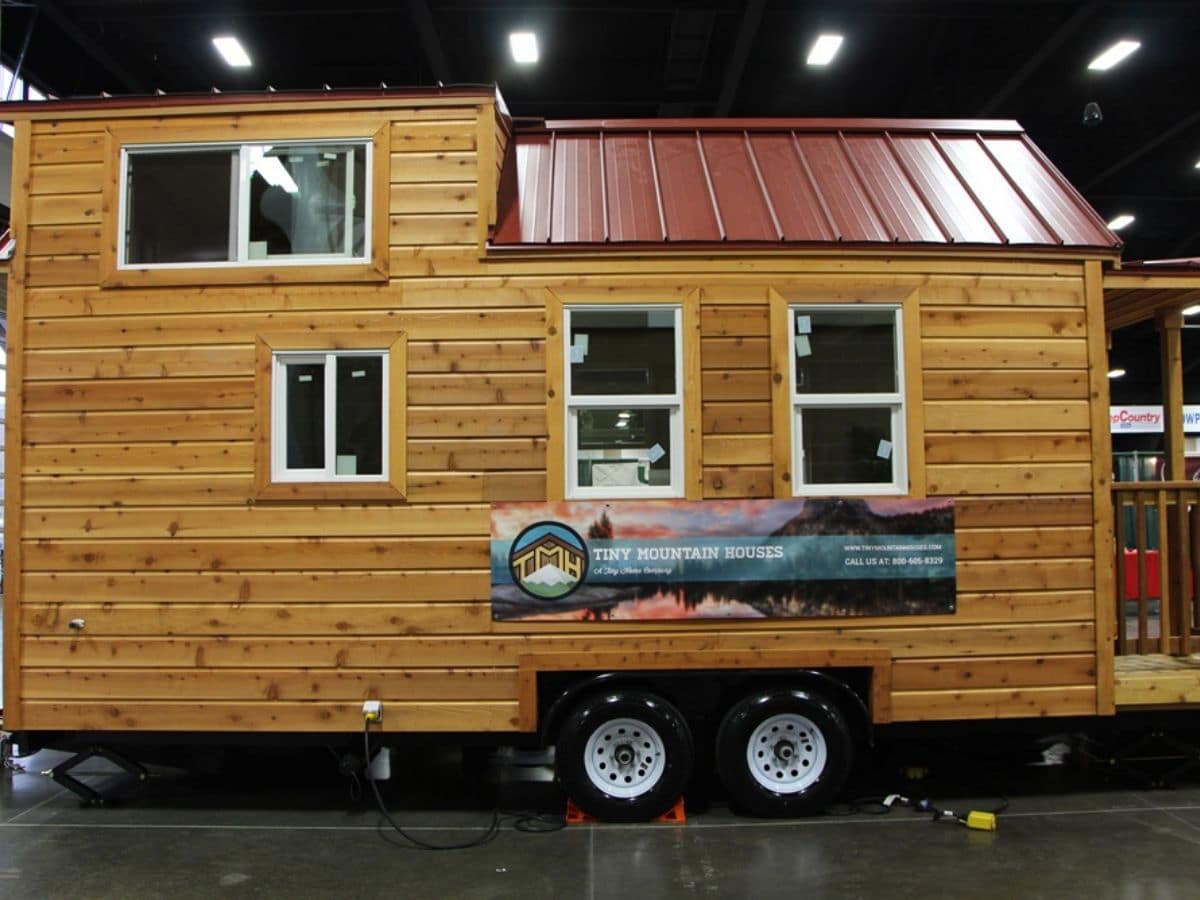
While there are not a lot of interior pictures of this home, I love what we have to see. The main living space is small and has a rustic wooden bench on one side and a simple shelf with wooden stools on the other side. It’s not a large home for entertaining parties but is cozy for relaxing.
At the back of the home are the kitchen and bathroom with the sleeping loft above. One of the best parts of this model is the extra storage. On the right side of the picture below, you’ll notice the white cabinet built against the wall to the bathroom. cabinets above and open shelves below make it a great pantry or space for storing books, music, movies, or simply home decor.
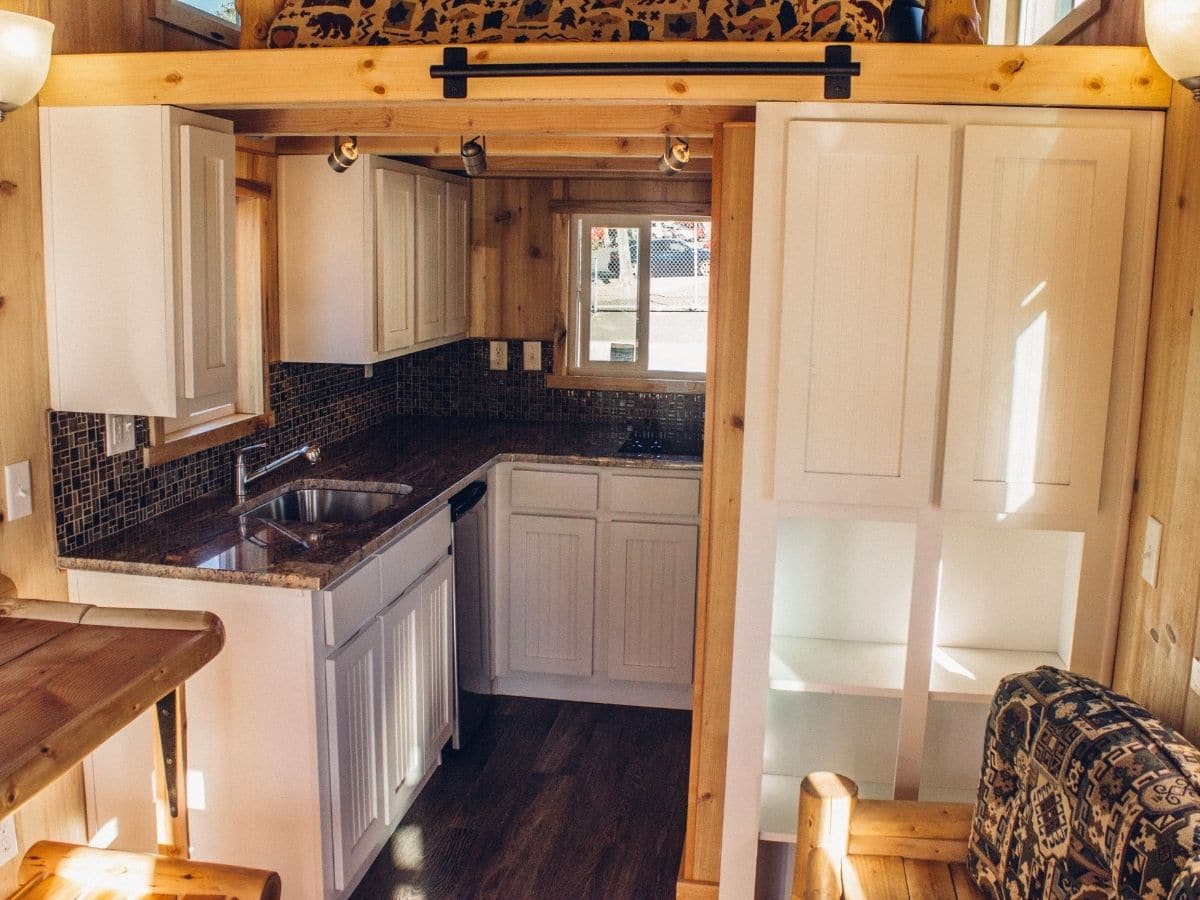
The tile work in the kitchen is one of my favorite additions. Warm Earth tones you expect in a rustic cabin follow through in this room. With the stark white cabinets above and below the counter, this really is a beautiful contrast.
The kitchen includes a small refrigerator under the cabinet and a 2-burner electric cooktop on the counter under the window. This kitchenette or kitchen space is larger but doesn’t have full-sized appliances. That makes it comfortable and easy to work in, but also doesn’t sacrifice counter or cabinet space.
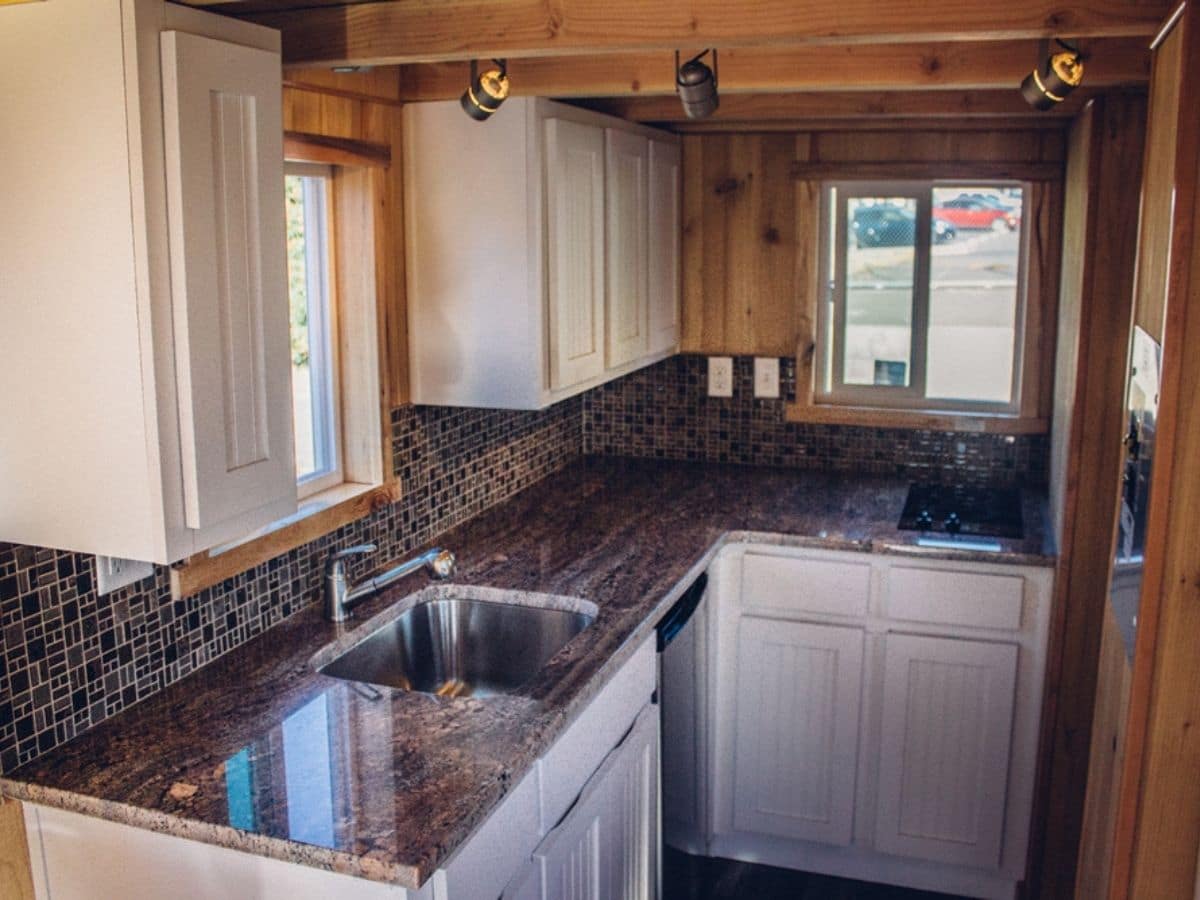
While there is a single sink here, there is room on both sides of the countertop for a dish drainer. You can install a dishwasher if you don’t mind losing some of your cabinet space.
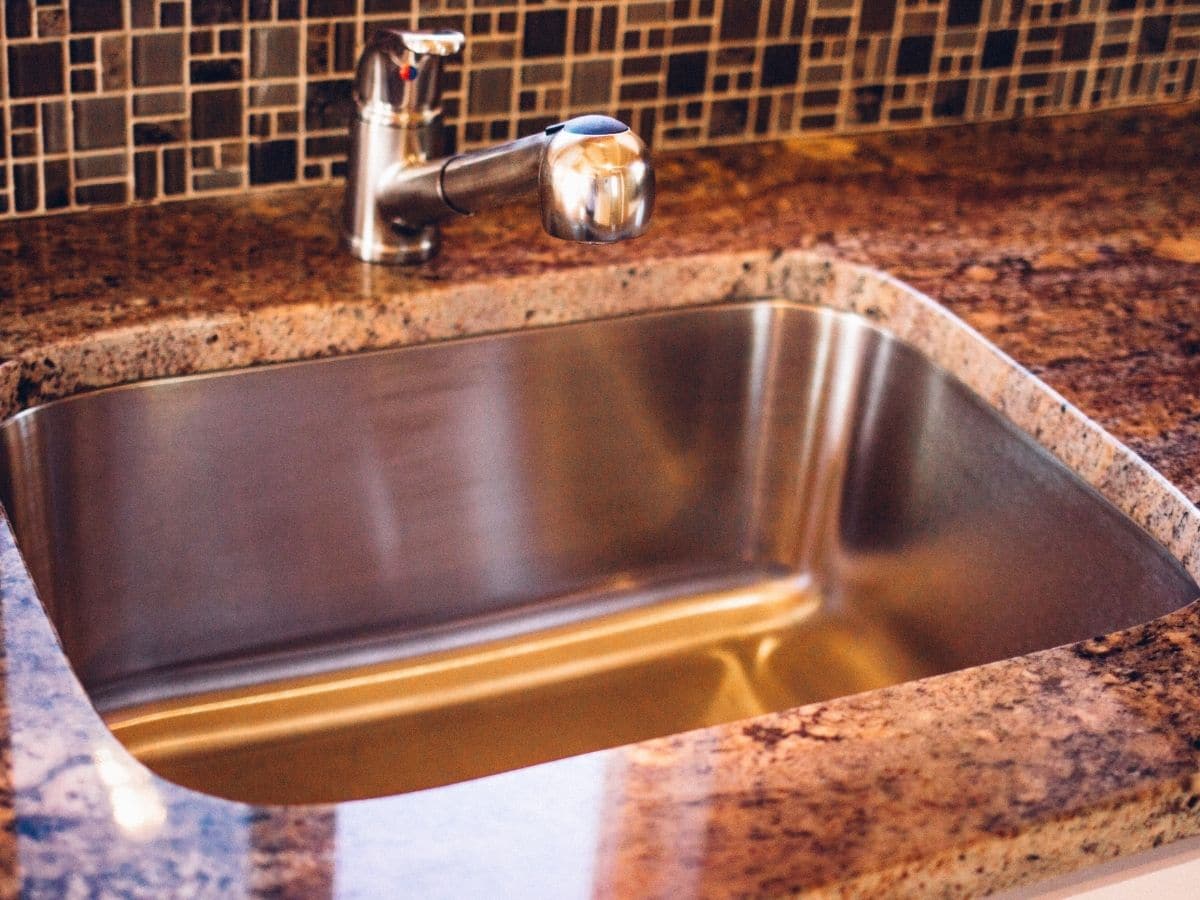
I personally adore the under cabinet lighting in this home. So useful and they make a great nightlight!
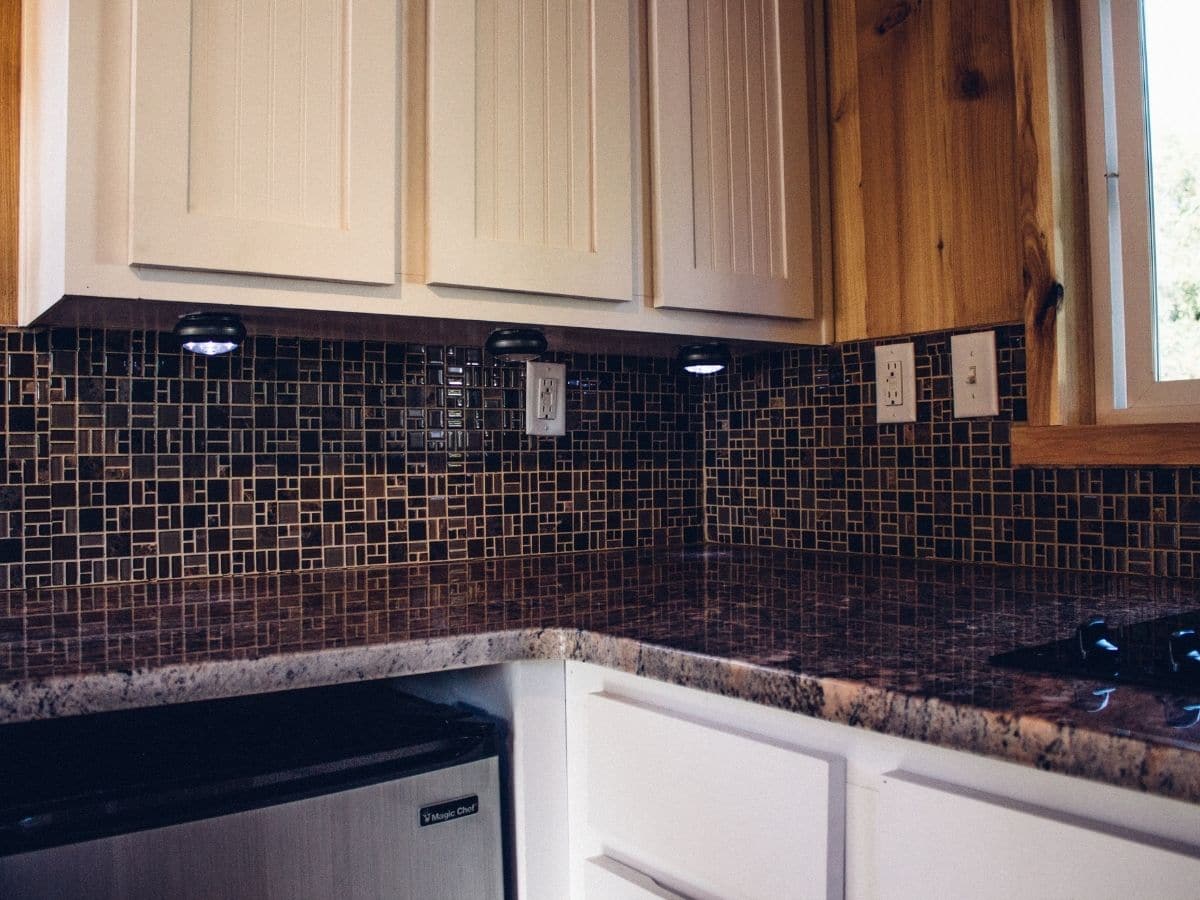
The two-burner cooktop is more than enough for most meals. You have tons of space on the counters so you can add a toaster oven, slow cooker, electric pressure cooker, and of course the coffee pot.
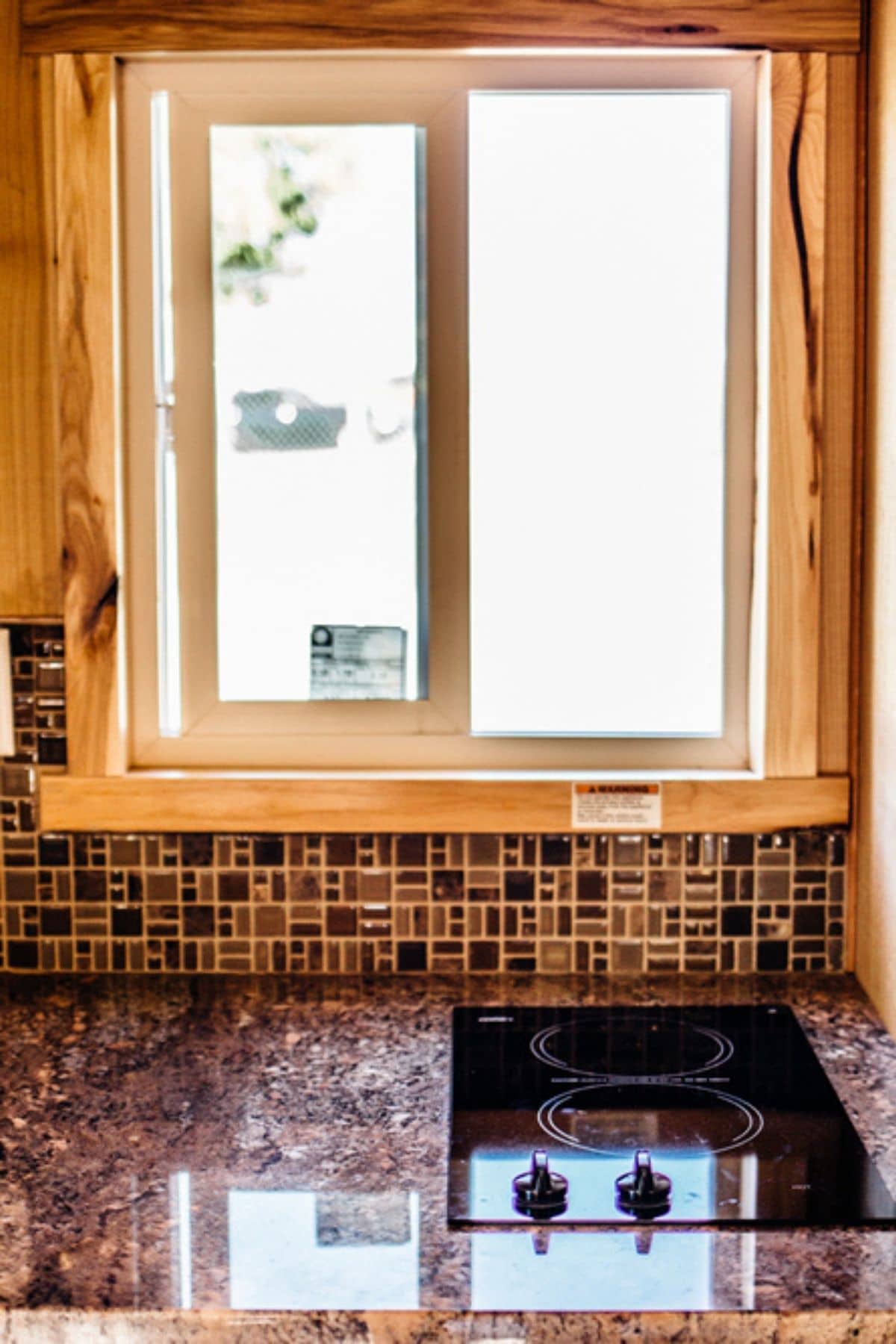
It’s the little rustic additions like these handmade rustic wood stools that really bring the beauty and cabin feeling to this space. I love these!
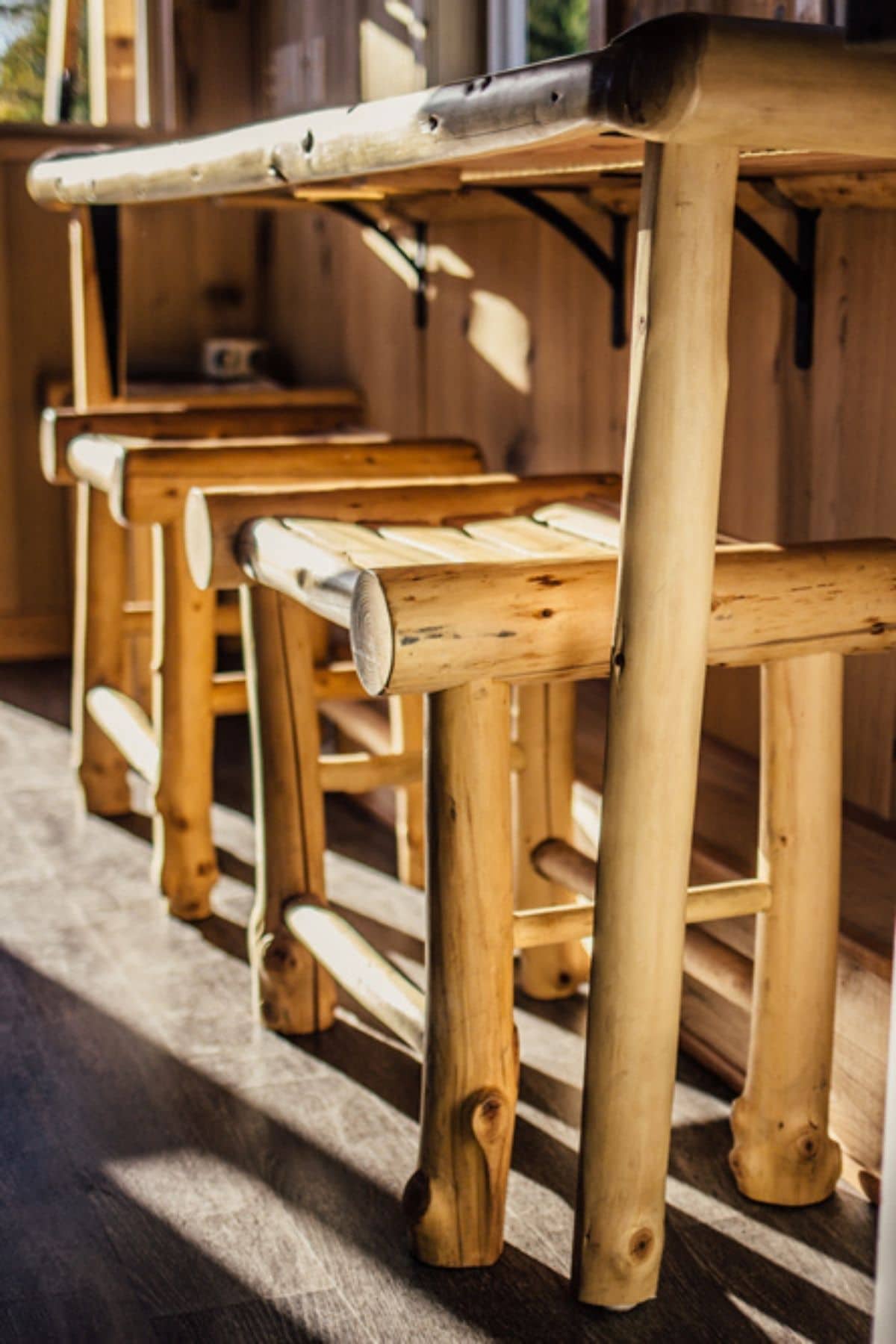
Above the kitchen is a sizable 8′ loft space. Windows on all sides bring in tons of light making this not feel so claustrophobic. It easily fits a king-sized mattress or smaller with room for storage on either side.
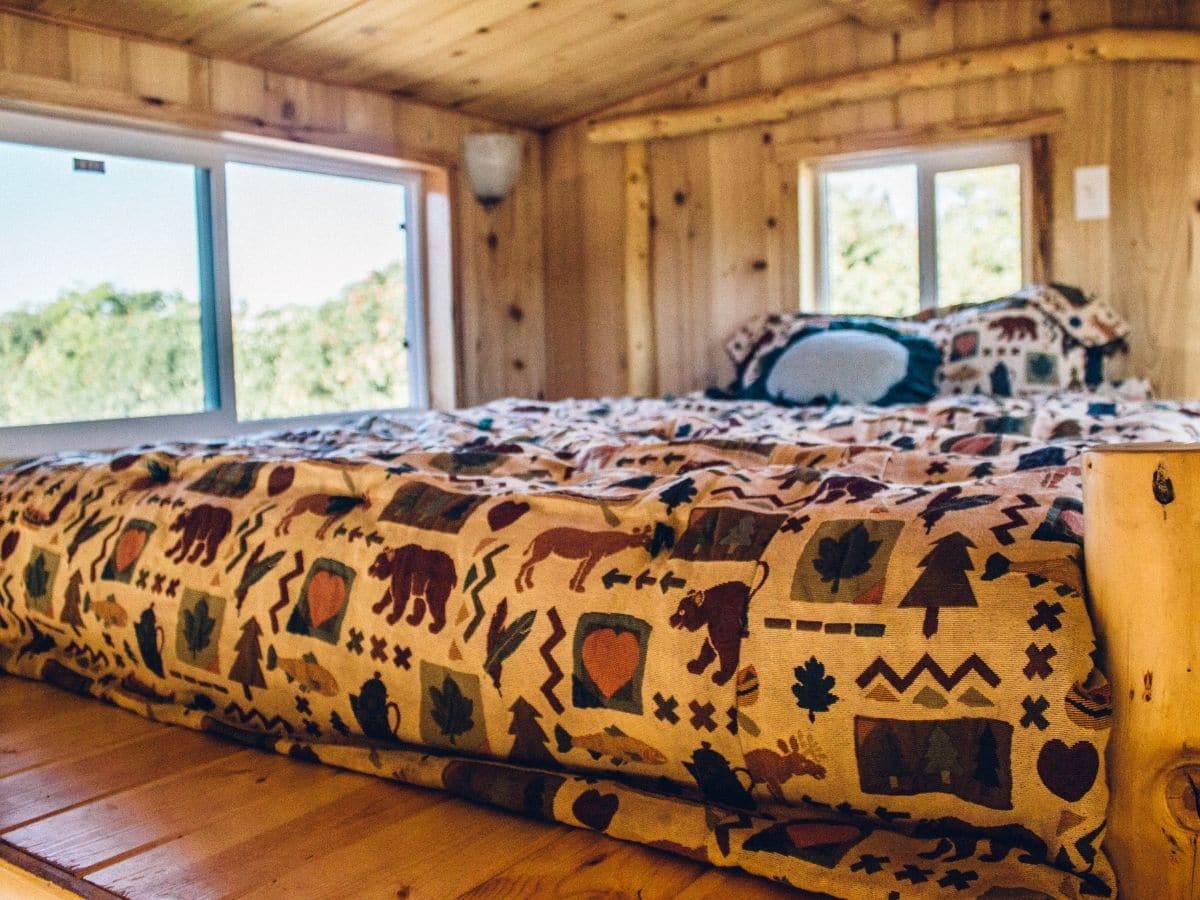
The bathroom is rustic while still being just modern enough to feel comfortable. A full-sized toilet is always a nice addition alongside a full shower. Plus, this home has a nice sized hot water heater so that shower can be long and hot when needed.
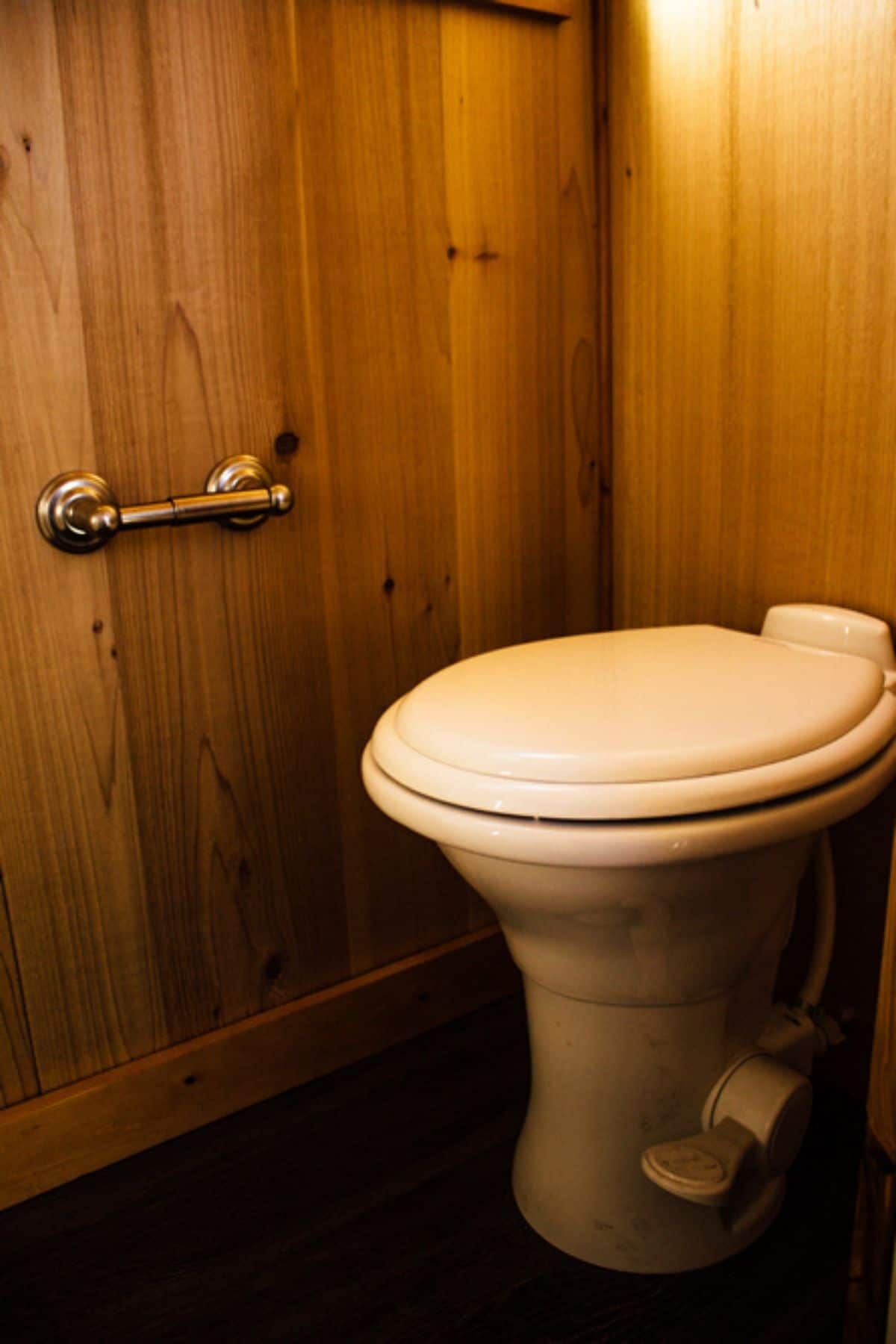
Check out this full video tour of the Mt. Everest for more insider looks at a stunning tiny home on wheels.
If you are interested in customizing your own version of the Mt. Everest model, check out the Tiny Mountain Houses website, Facebook page, Instagram profile, or YouTube channel for more details. Make sure you let them know that iTinyHouses.com sent you!

