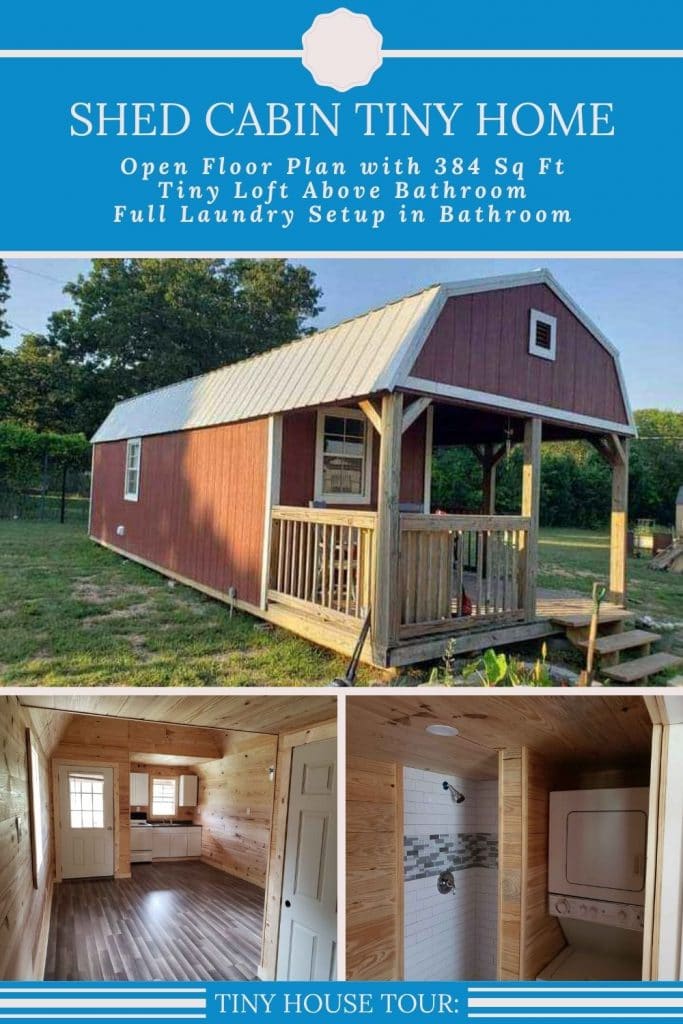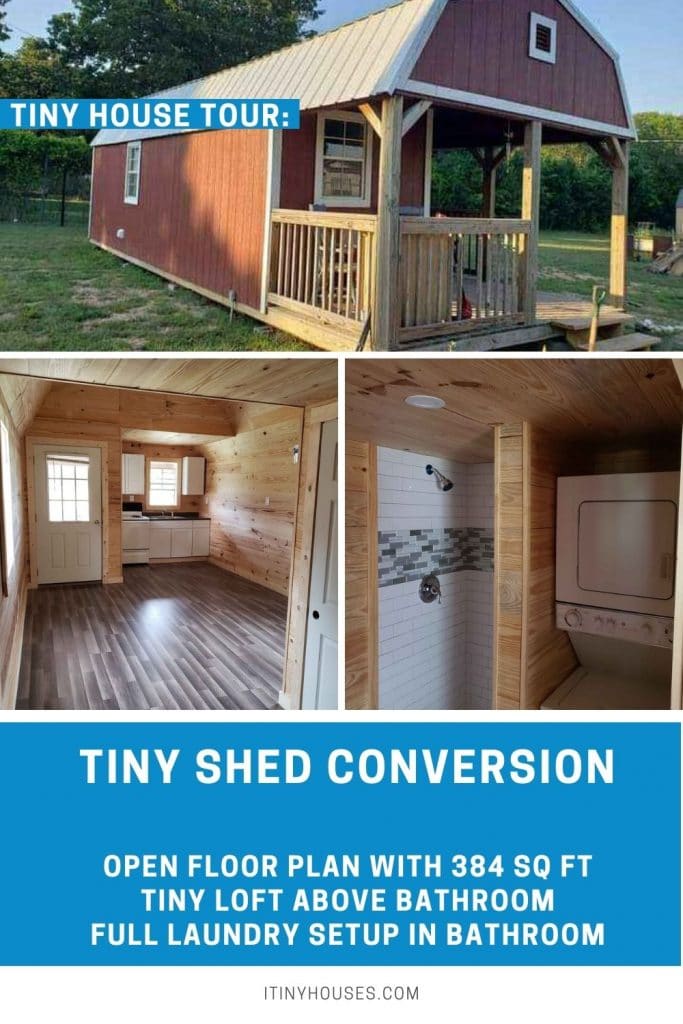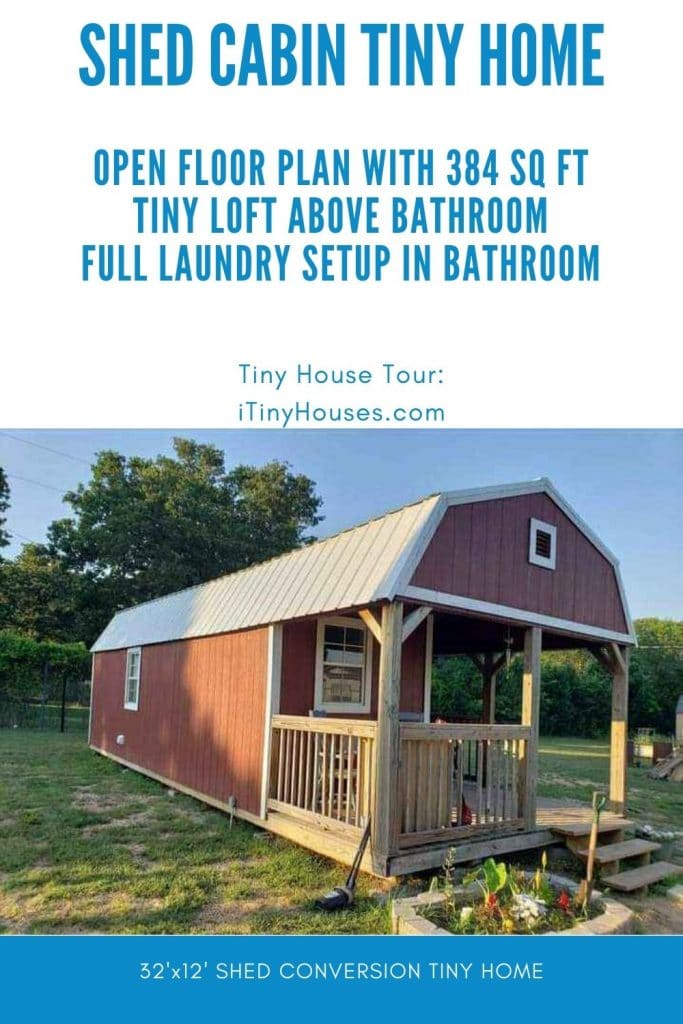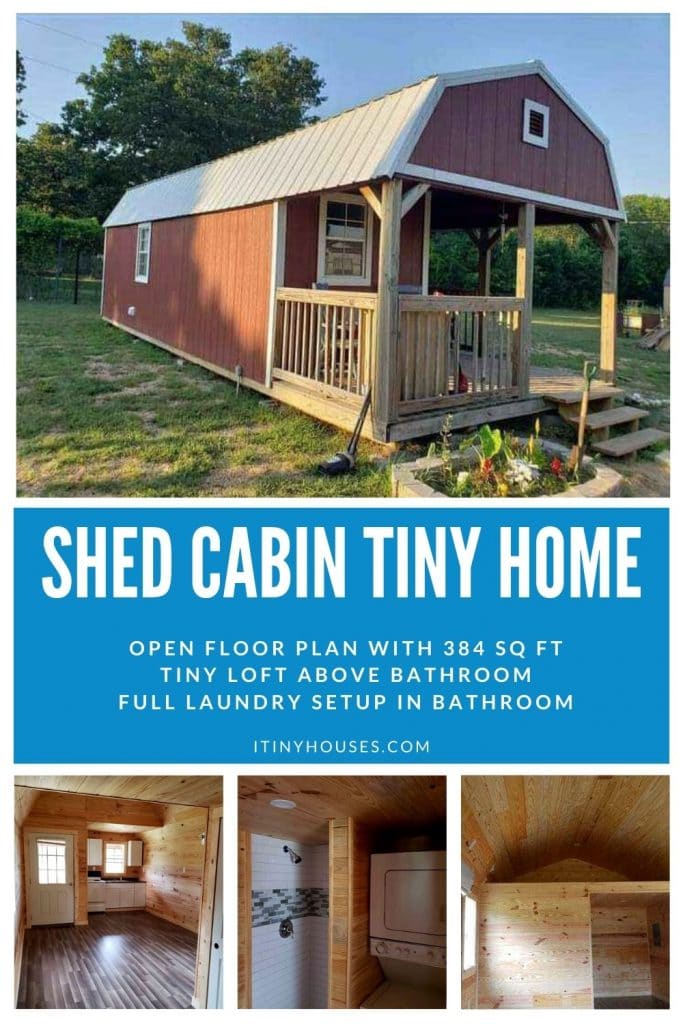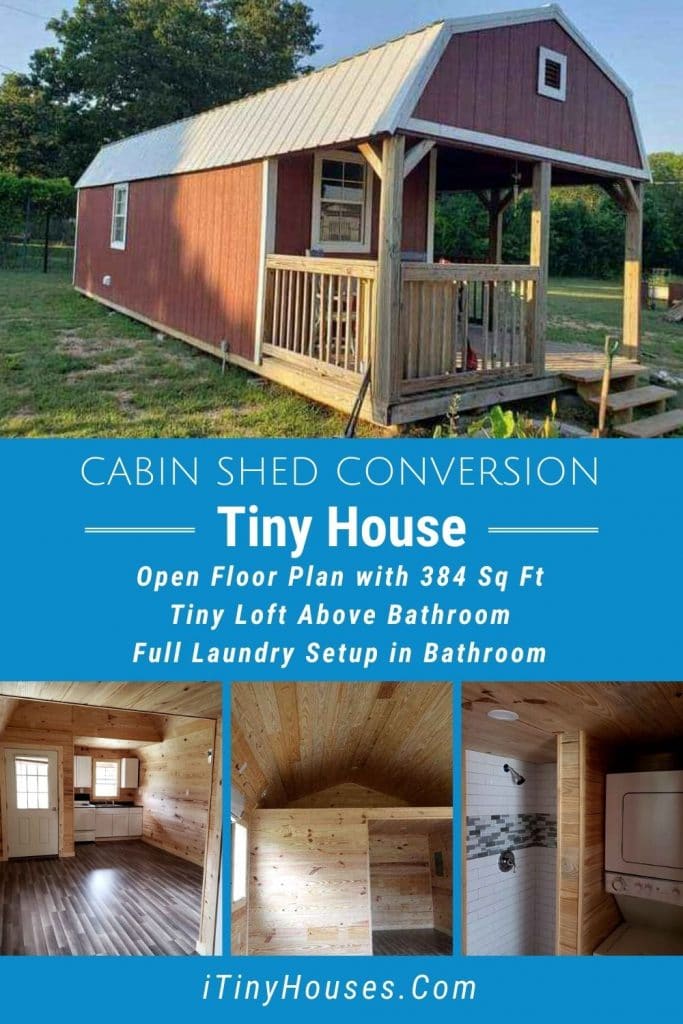You’ve probably seen these little sheds at various local stores or even tiny home lots. They are a wonderful base to create a home that is small, easy to customize, and has everything you need in an affordable package.
This 32′ long and 12′ wide shed conversion in Texas is currently list for sale at $34,900. A total of 384 square feet with a small covered porch on the front is a perfect starter home or ideal retirement home for someone looking to downsize.
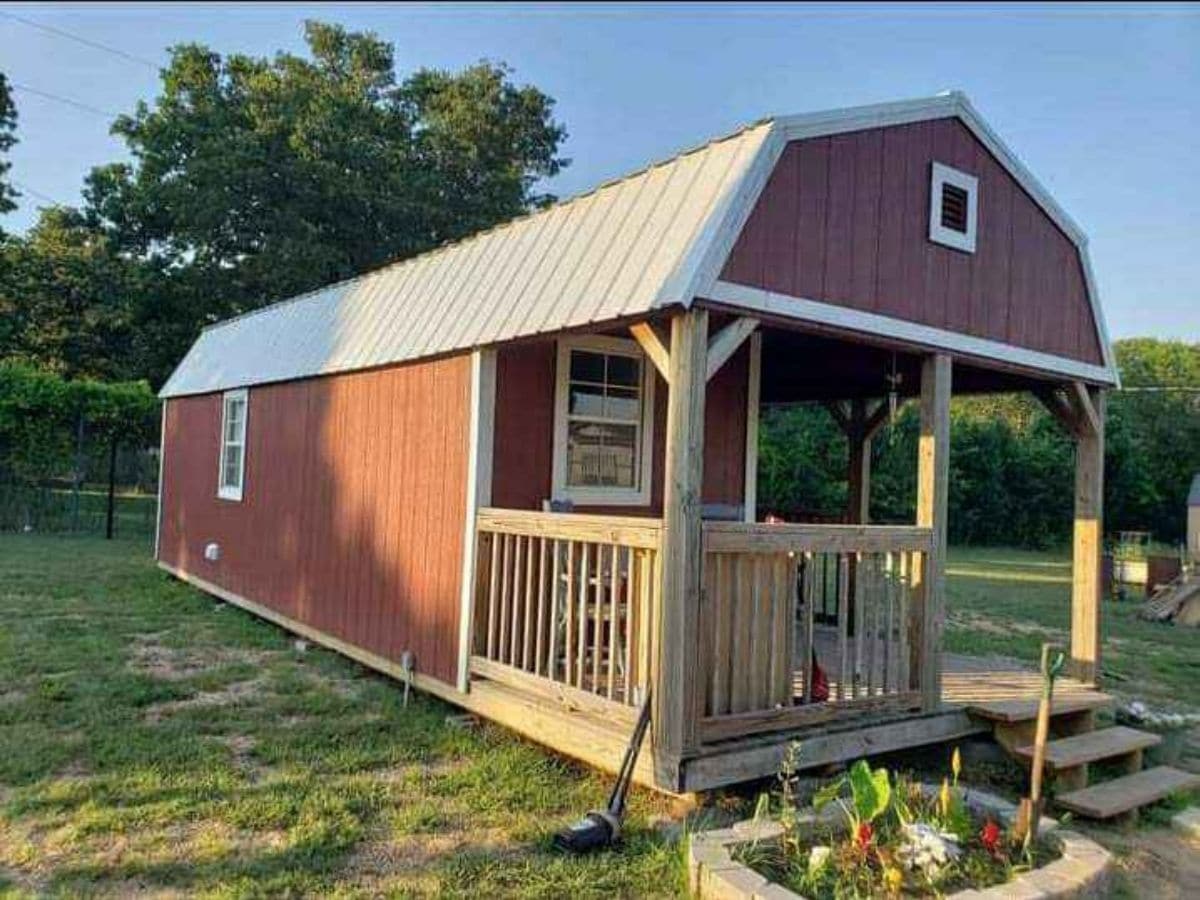
Inside this home, you will find a small kitchen space just inside the door including a full-sized stove with an oven. While no refrigerator is included, you get the option of choosing how big or small you want to add to the home.
In the bathroom, you have traditional plumbing with a nice sized vanity and sink, mirror, traditional flush toilet, a beautifully tiled shower, and the addition of a stacking washer and dryer.
The main living space includes an open floor plan with a sizable loft for sleeping or can be used as a studio-style home with a futon or bed on the main floor.
While it is a very simple design, it has room for customization. You can easily make changes and rearrange after purchase to me it work for your needs. With a large open living room area, you could fit a dining table and chairs, sofa, futon, or even just your bed along with a television on the wall. It truly is a space that can be multi-purpose while maintaining the minimalist tiny home vision.
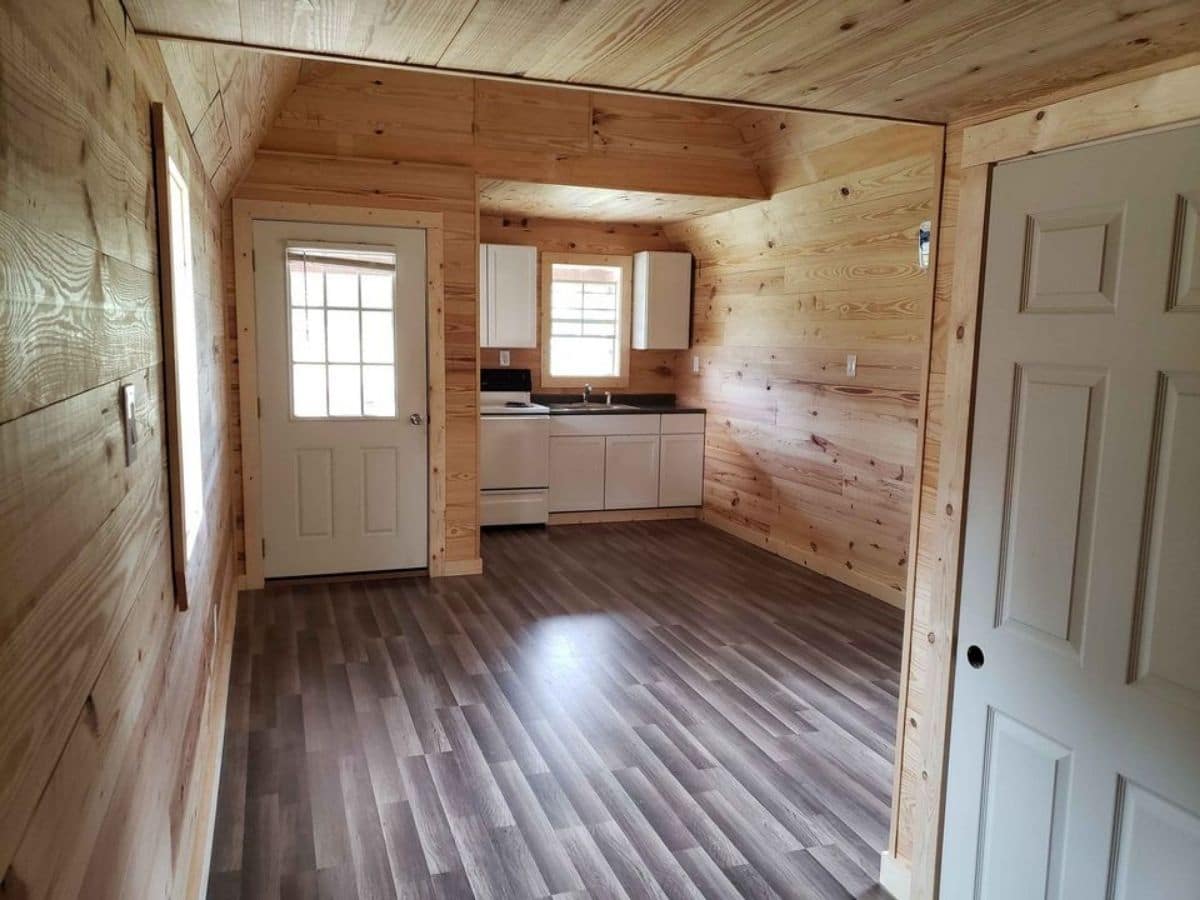
The bathroom located at the back of the home is just below the loft space. Whether you used this for storage or as a sleeping space, it has room for all that you need, including outlets for charging electronics.
You’ll also note a little nook beside the bathroom that is a great place for storage or a little private workspace against the back wall of the home.
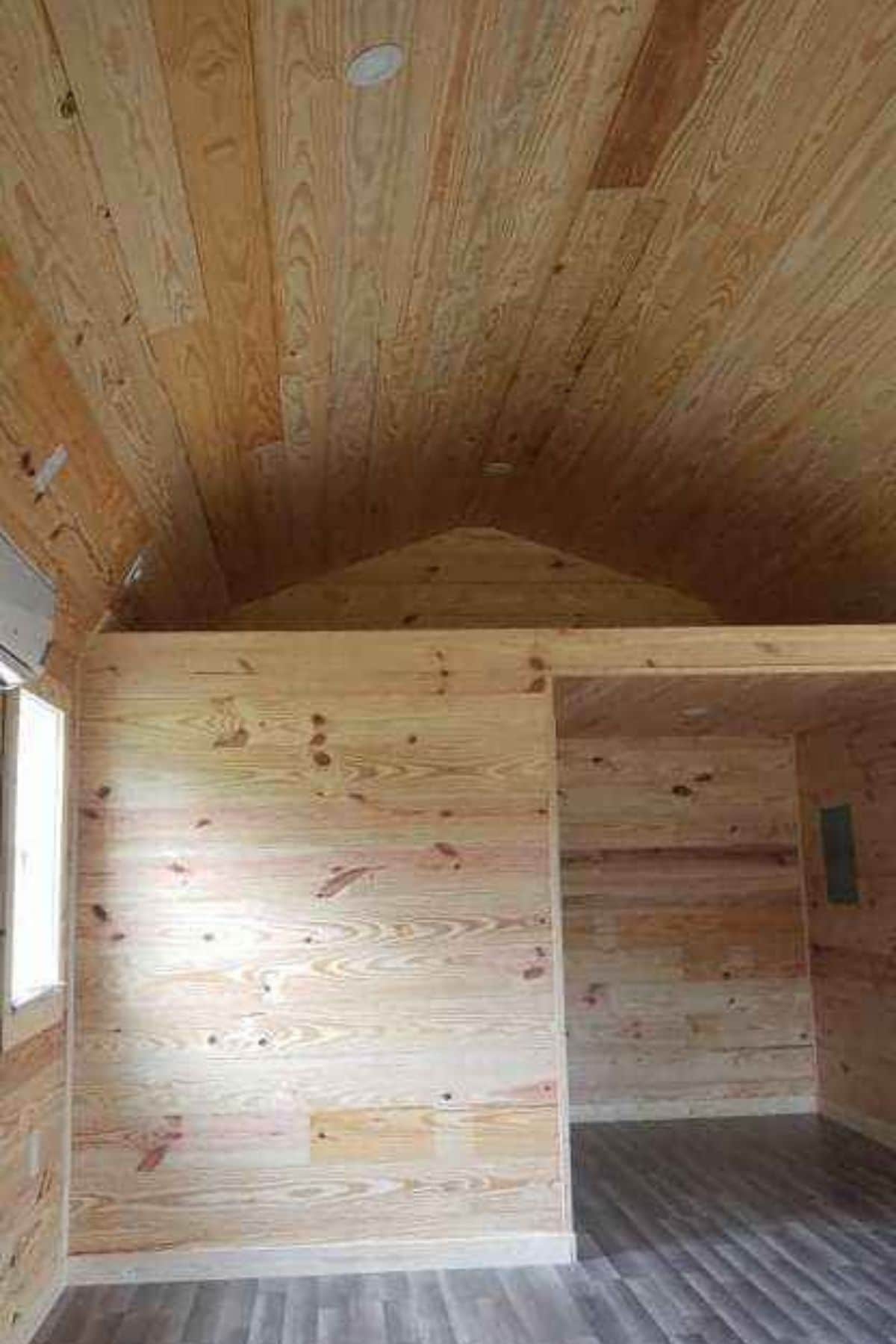
Inside the bathroom the traditional fixtures are minimal, but you can see tons of wall space for adding shelving, cabinets, or just your favorite decor. It’s not a spa, but it is comfortable.
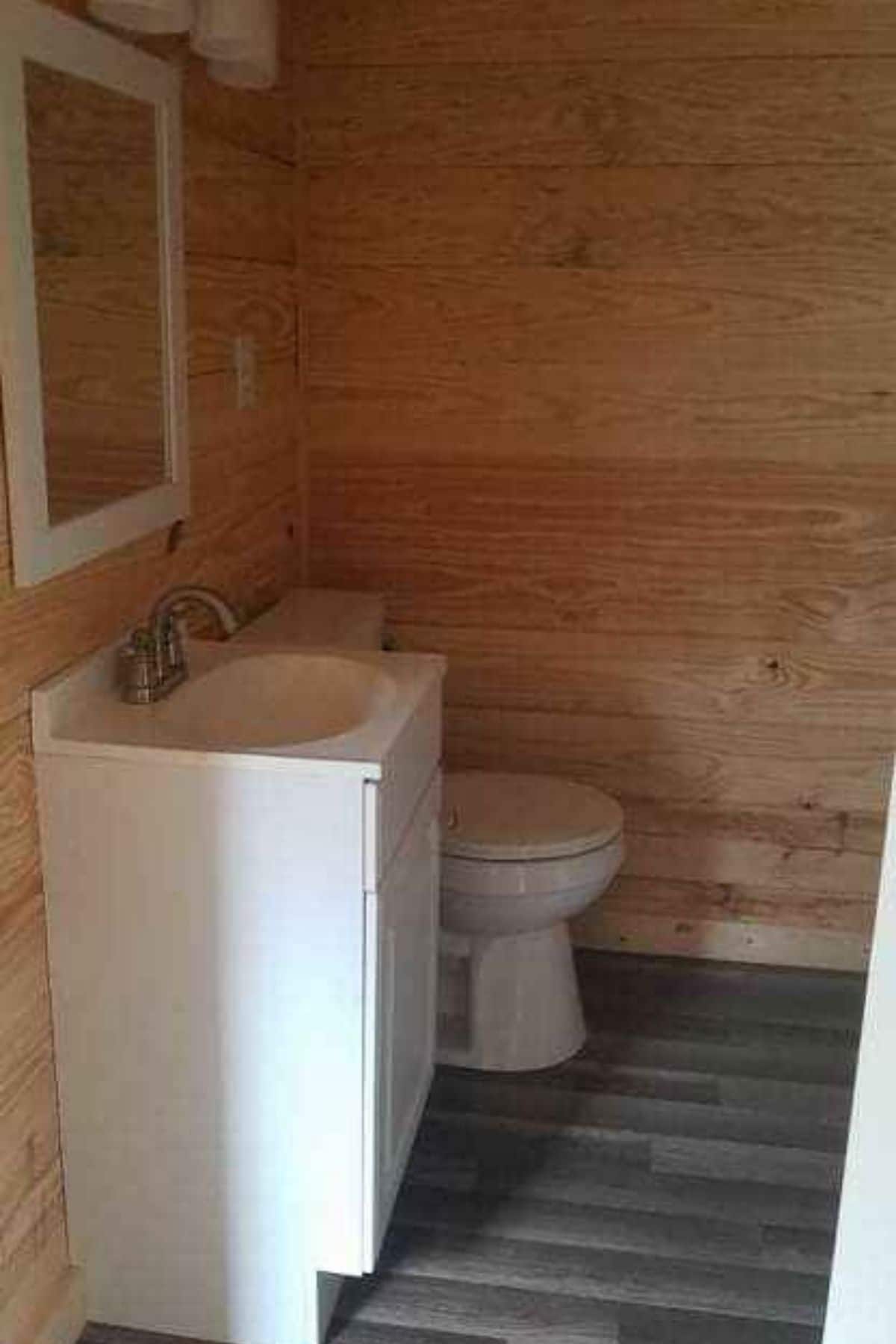
A wall-mounted mirror and small traditional sink with a cabinet below give it a modern look while keeping the wood walls and flooring of a classic cabin in the woods. Traditional plumbing is a plus for many, but this toilet could be replaced with a compost or incinerator option if you desired.
Since the wall above the toilet is empty, I can envision an added over-the toilet shelving unit working perfectly in this room to hold towels, washcloths, or other similar items alongside soaps and shampoo.
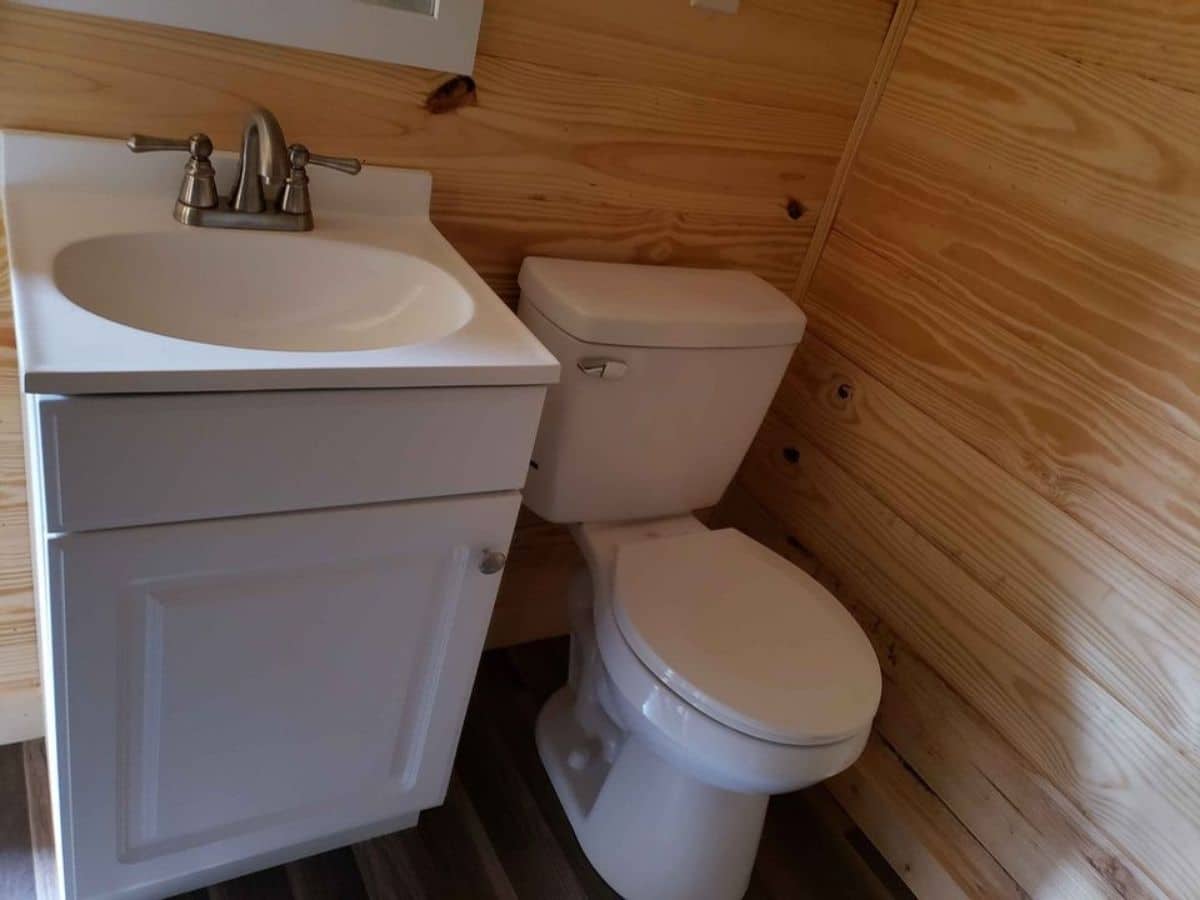
Across from the toilet and sink is the beautifully tiled modern shower that sits beside a simple stacking washer and dryer unit. It’s a tight fit in the room, but it is ideal for those who want to keep things tiny but also convenient.
If you prefer, the laundry can be moved to the open area beside the bathroom and this space could be filled with shelving or a rod for closet use instead. Of course, with open walls all around, it’s easy to see places for a shelf that can hold toiletries, linens, or personal items.
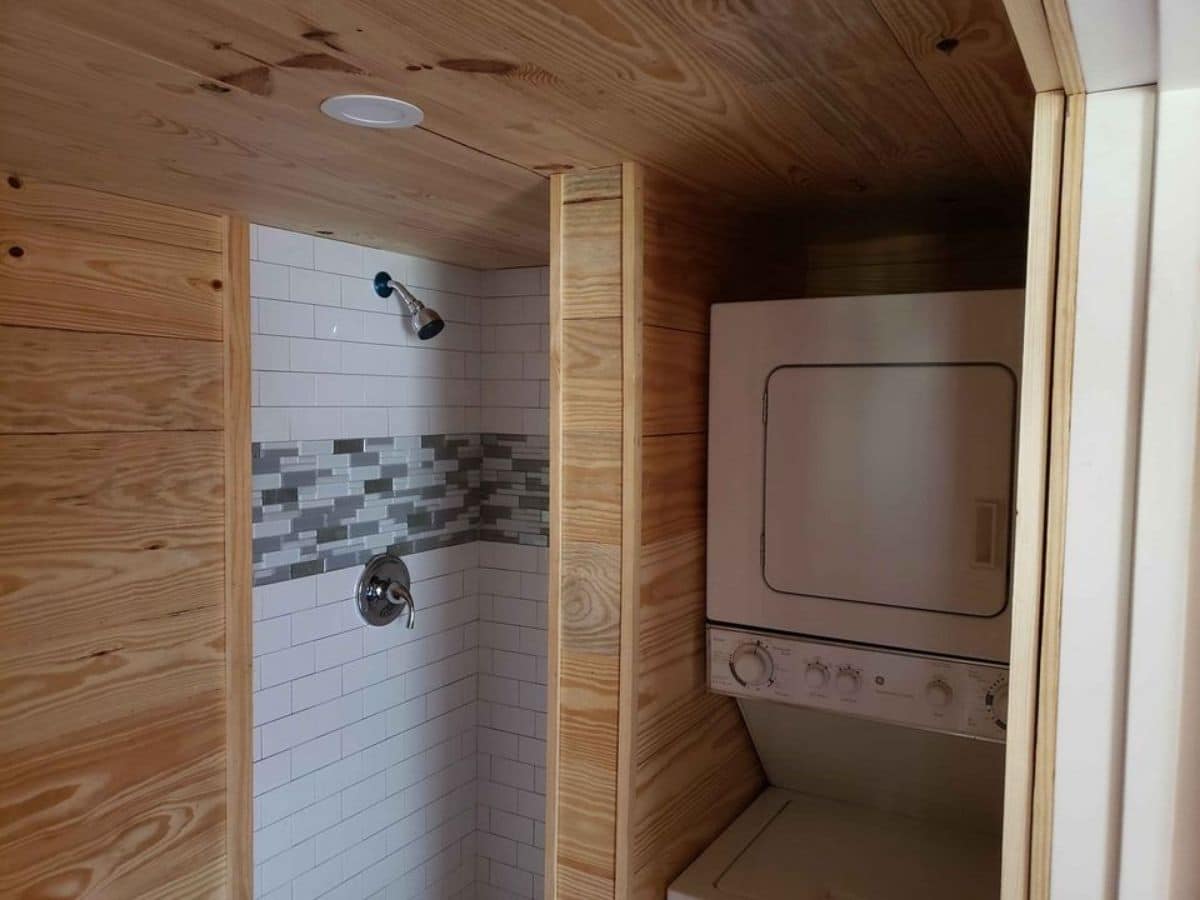
Are you interested in learning more about this tiny shed conversion? Check out the full listing in Tiny House Marketplace. When inquiring, make sure that you let them know that iTinyHouses.com referred you.

