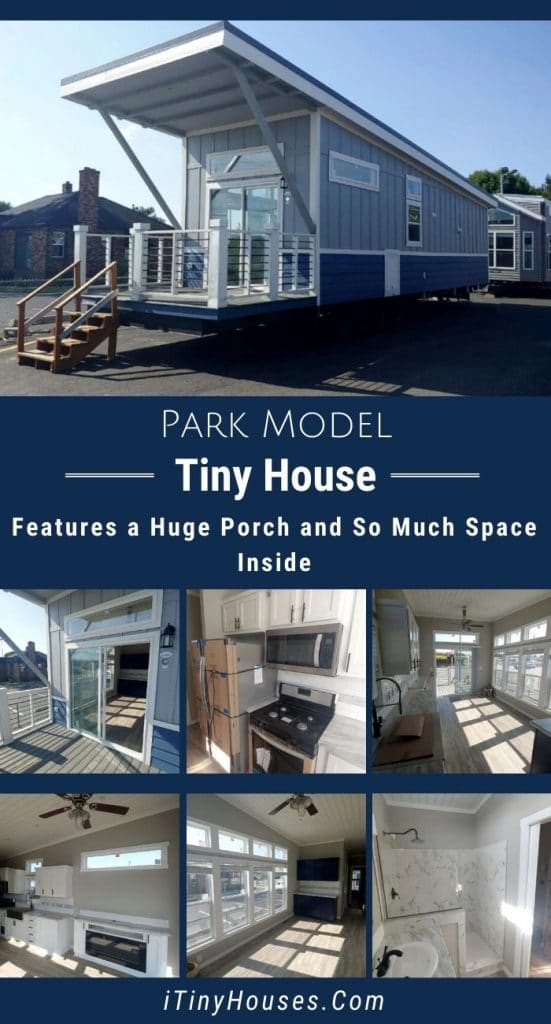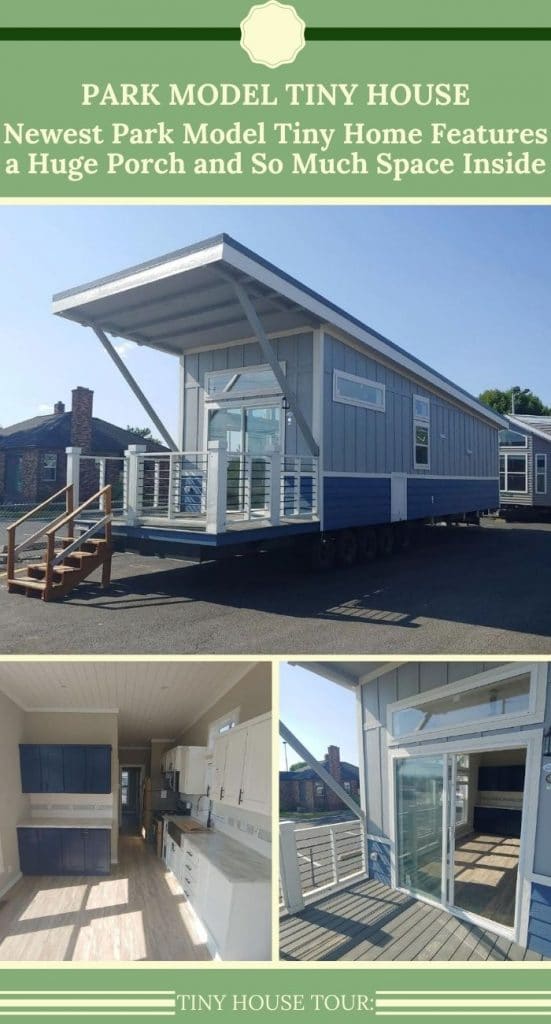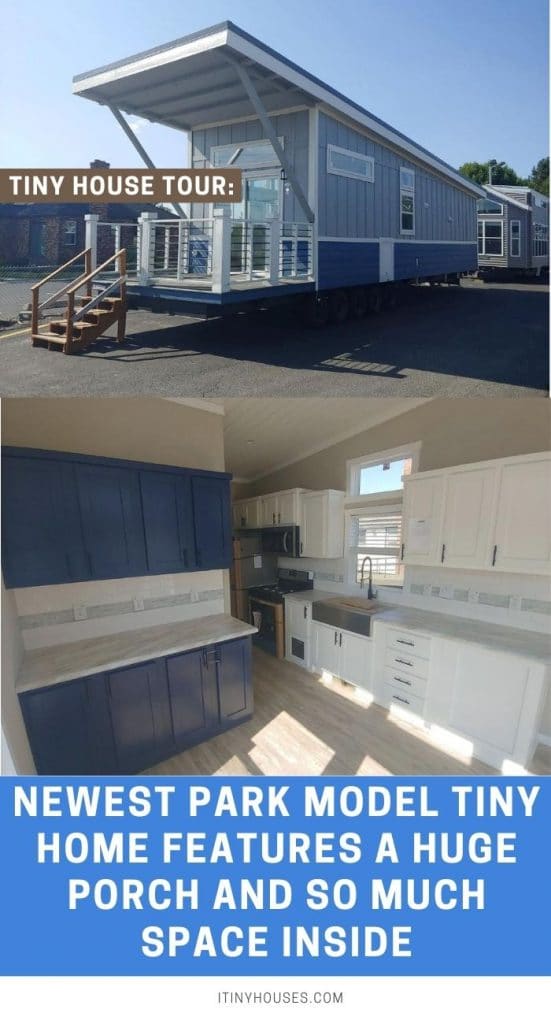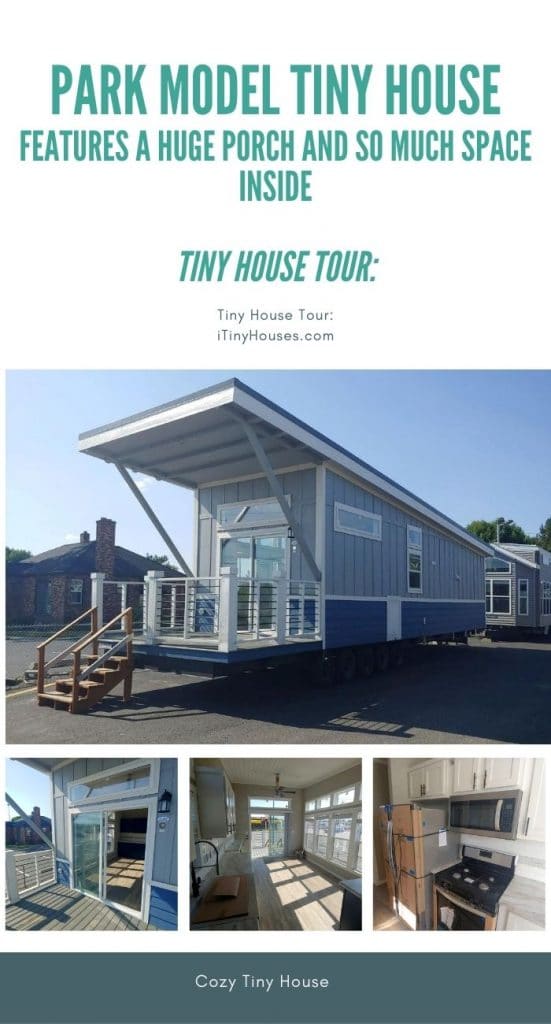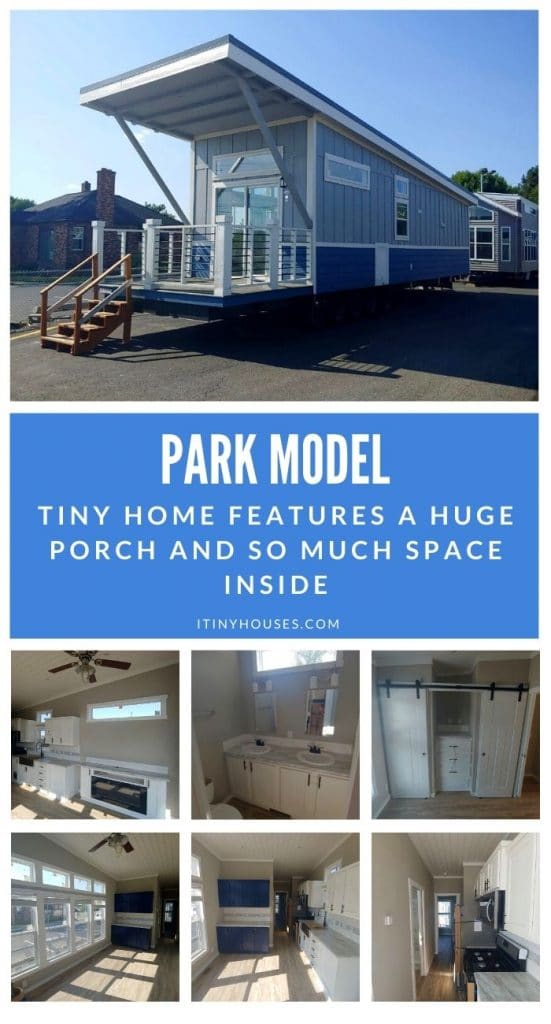Park Model Homes is having an amazing year producing some of its roomiest and most accommodating tiny house models yet. Today I want to share the stunning new ATH-536 Mono-Slope Park Model Tiny Home with you.
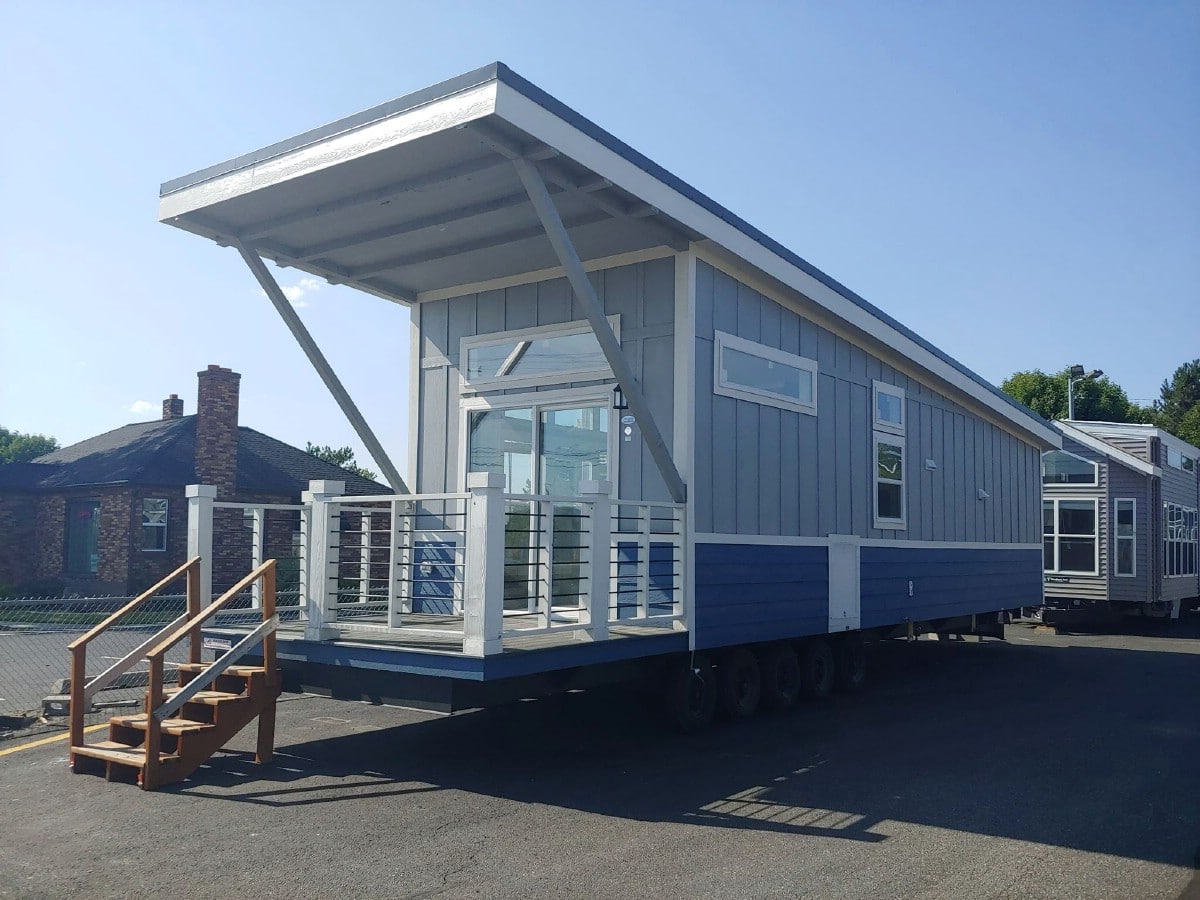
What you will notice right away about the exterior of this tiny house is that the roof is a mono-slope design, meaning it slopes from its lowest point at the back end of the house to its highest point at the front end of the house where it extends out to form a large awning over the spacious 8’ porch.
The standing seam metal roof holds up great to the elements, and the materials combined with the slope helps to shed rain and snow, protecting the structural integrity of the home through all seasons.
Believe me—as someone living in a tiny house, I can tell you that this is a feature you are going to be very grateful for if you get a lot of precipitation!
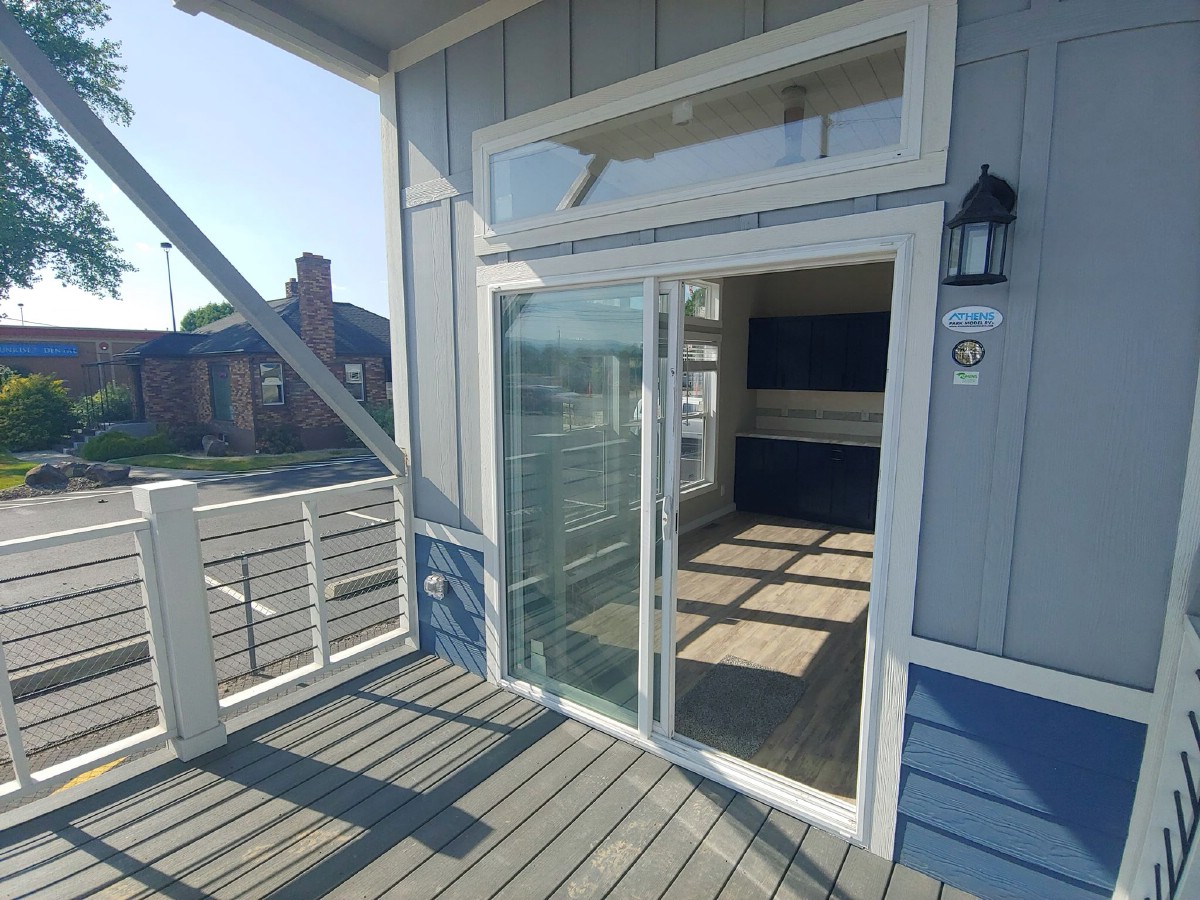
The six-foot sliding-glass door at the front of the house is a foot larger than the typical size you will see with homes from many other builders. So, if you want to maximize light and views, that is a feature you are going to love. Let’s step inside!
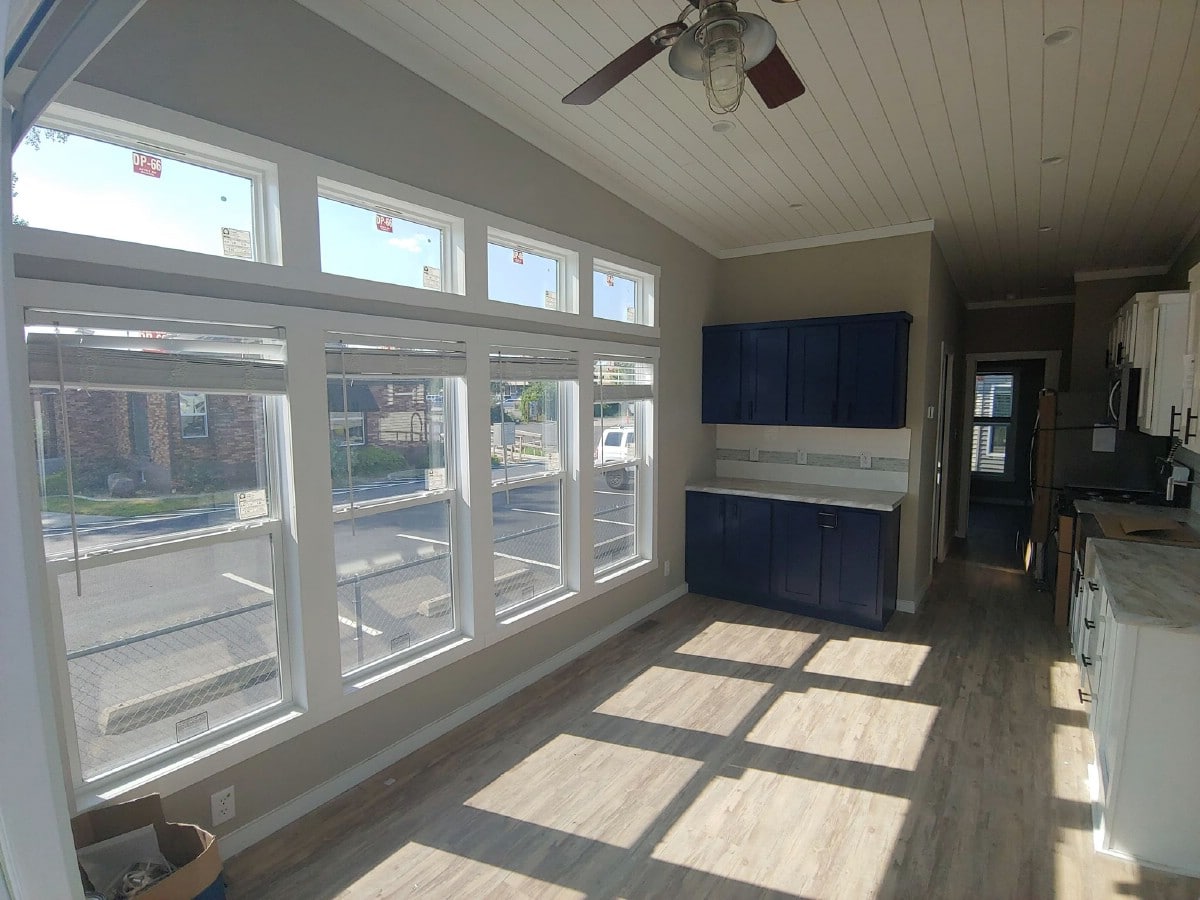
Stepping into the home, you are greeted by a huge row of windows on the left-hand wall with clerestory windows above. As you can see, they do a great job bringing natural light all the way across to the far wall where the kitchen cabinets are.
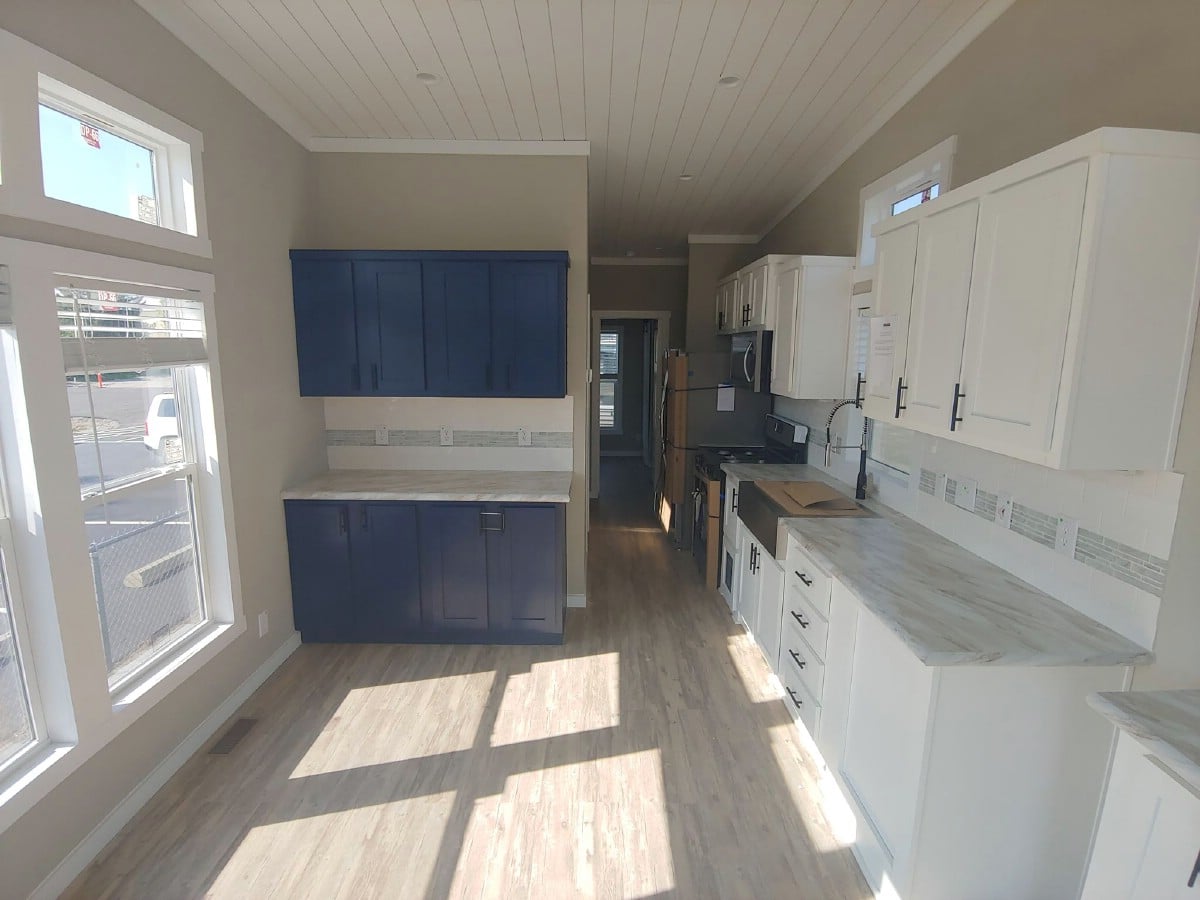
What also stands out are the contrasting colors used for the cabinets, white and dark blue.
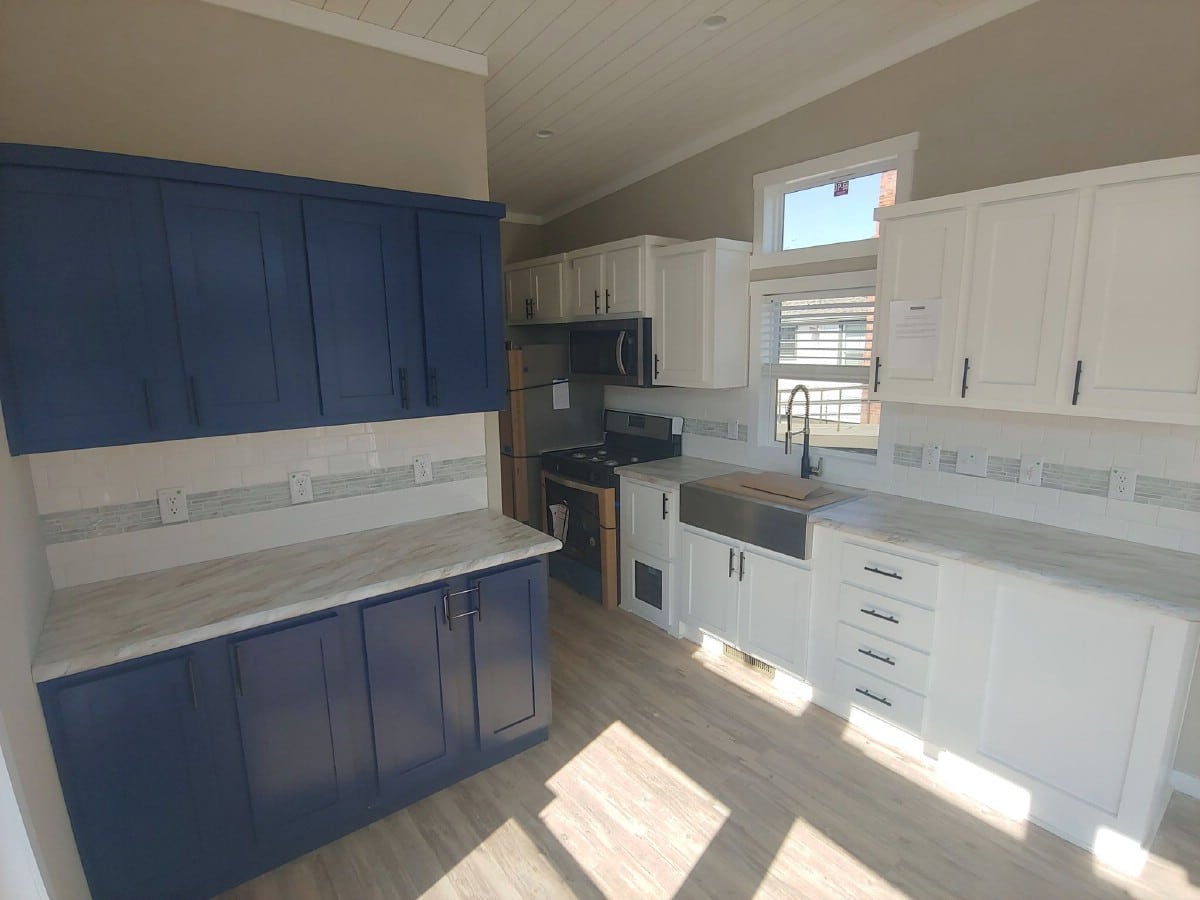
The stainless steel farmhouse sink also contrasts with the cabinets. Included with the sink are a colander and a cutting board. The stainless steel is eye-catching, but also offers functional benefits in that it is corrosion-resistant and easy to keep clean.
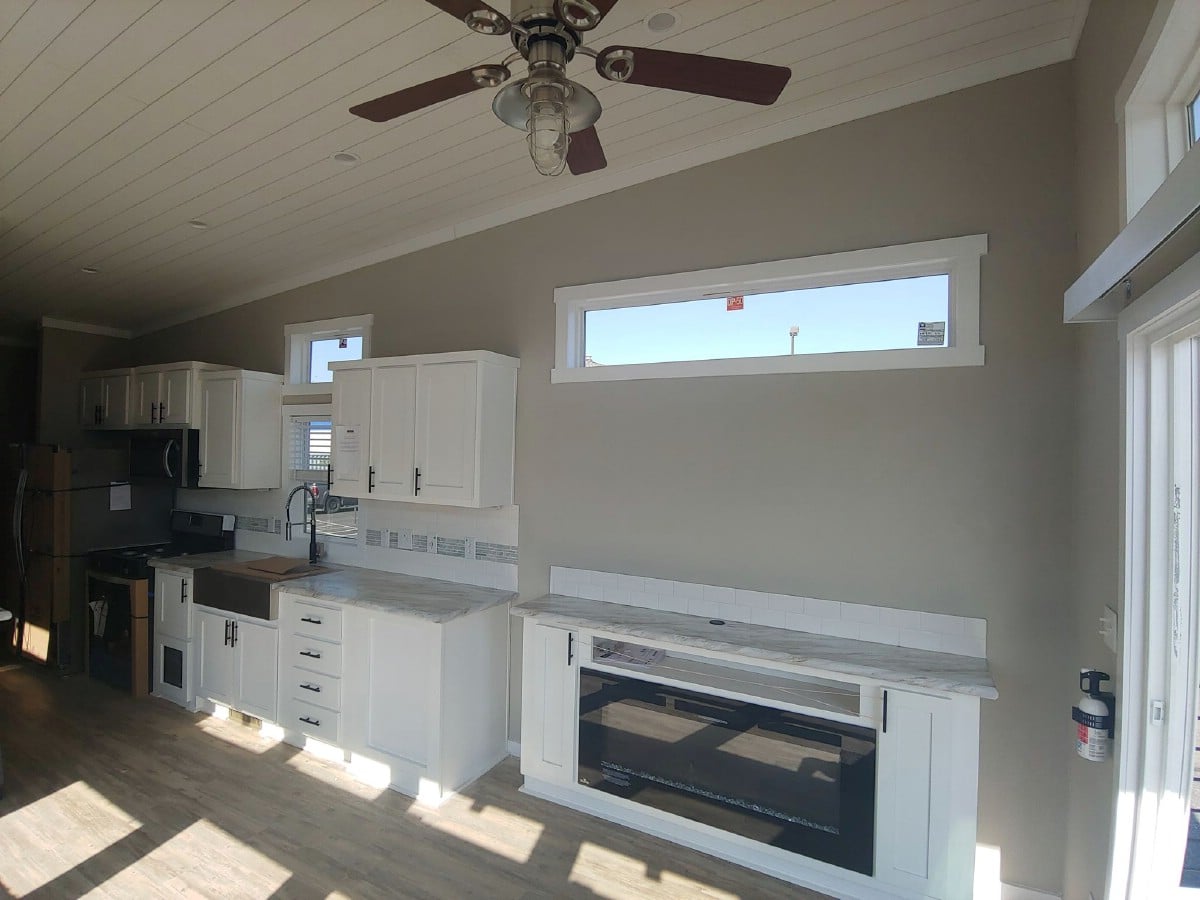
In the living room, the entertainment center is ready for you to install a large flat-screen TV beneath the clerestory window. Below is an electric fireplace.
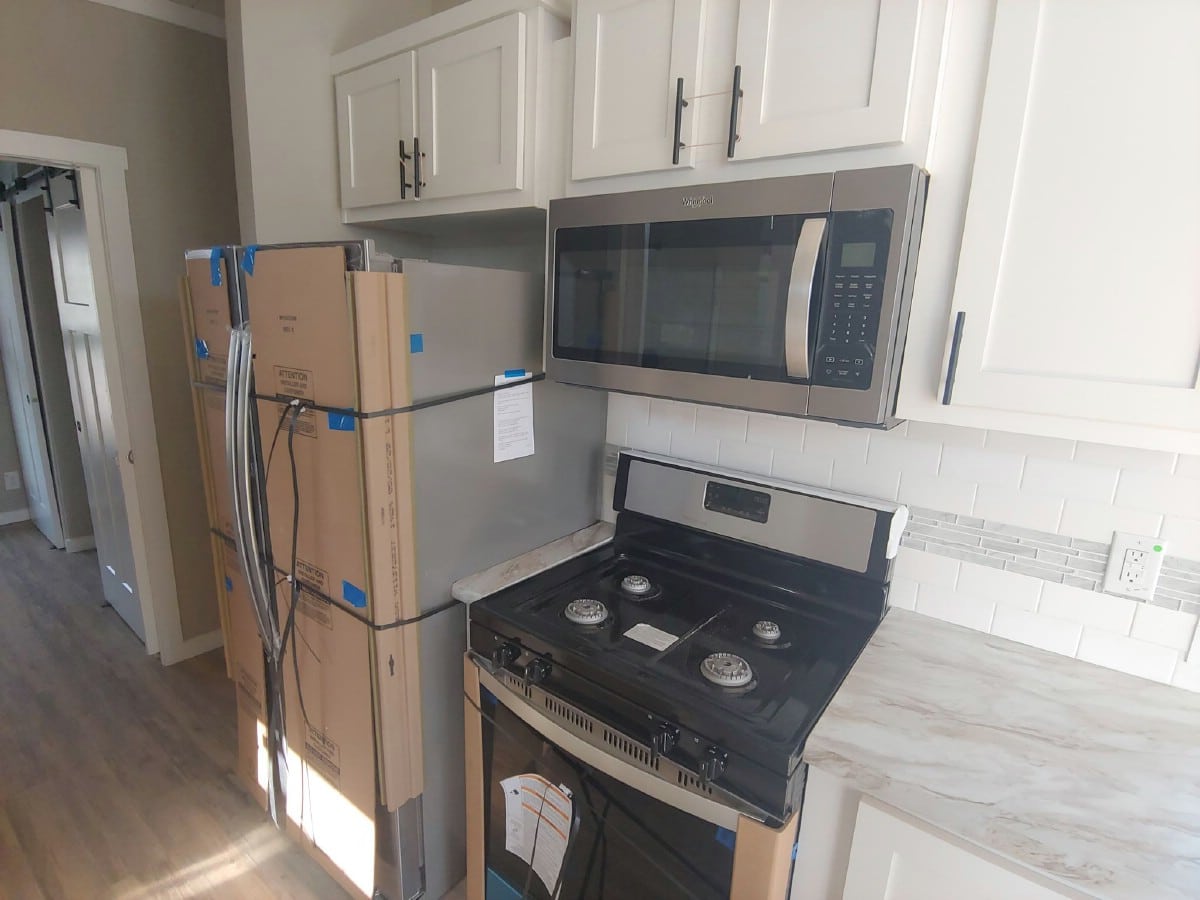
Continuing past the stainless steel sink, we come to the propane oven and stovetop with four burners as well as the microwave above. The 22-cubic-foot fridge/freezer provides you with plenty of space for ingredients and leftovers.
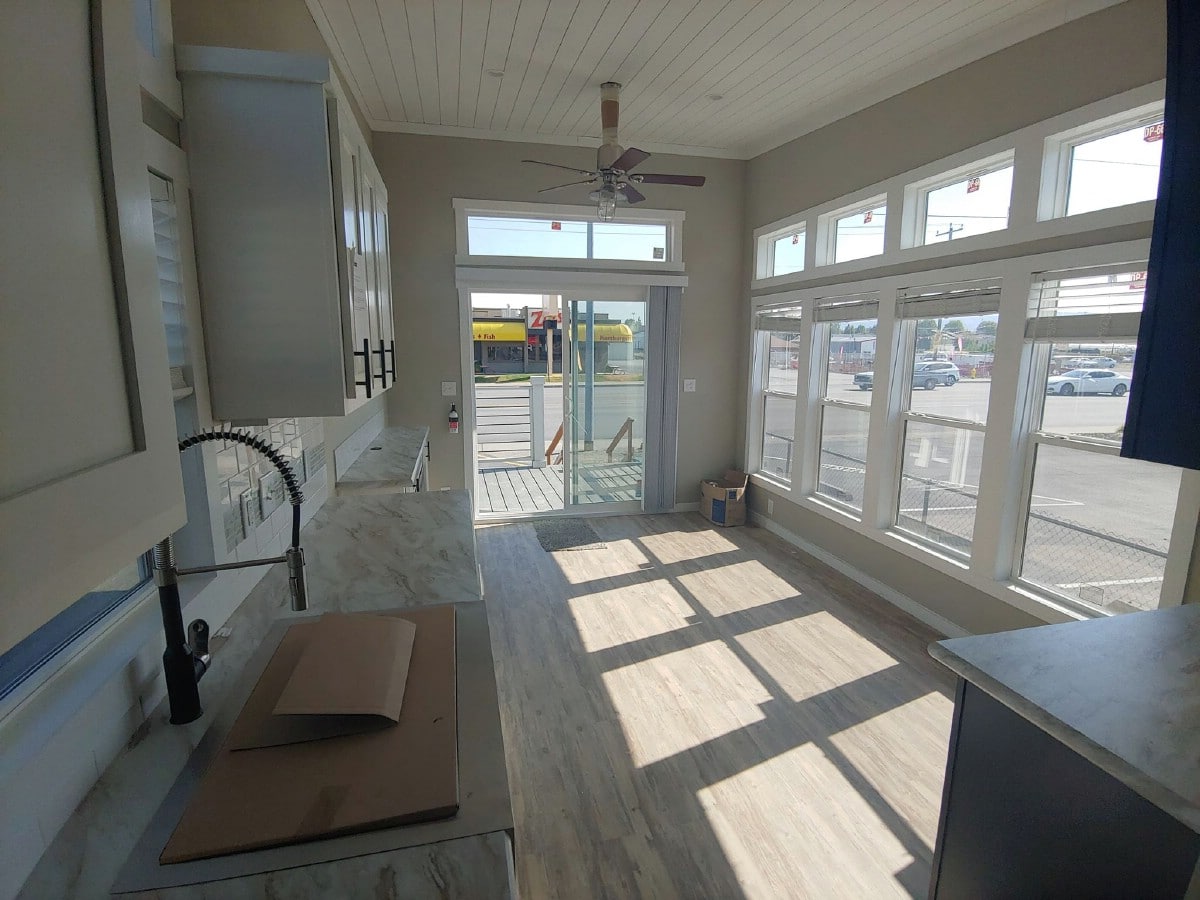
The view looking back through the kitchen and living room really shows off the amazing amount of natural light and views in this tiny house. The ceiling fan is well-positioned to circulate air from outside to keep the house cool.
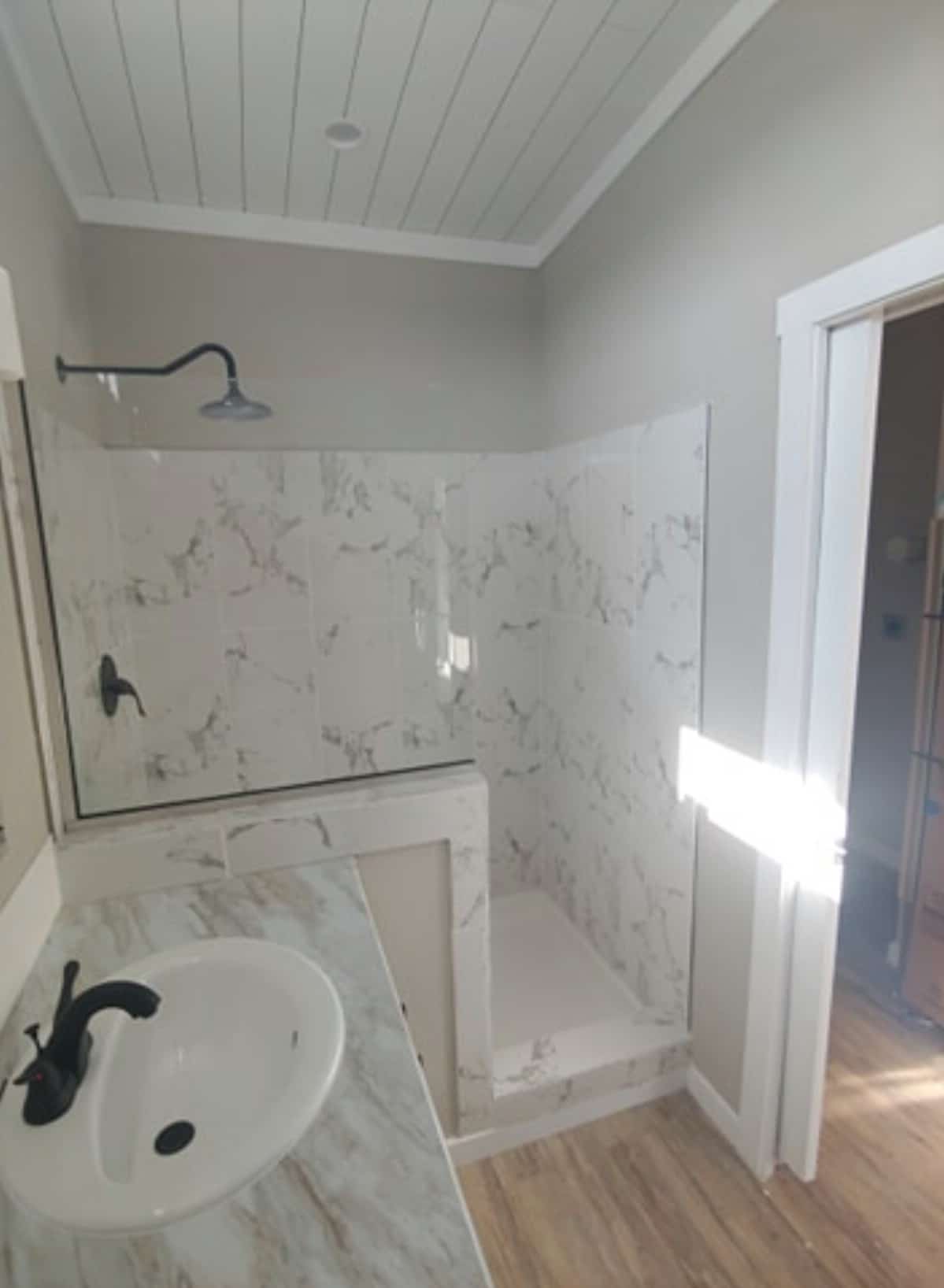
Worried that moving into a tiny house means putting up with a tiny bathroom with a small shower? That is sure not the case here! The walk-in shower measures 60 inches.
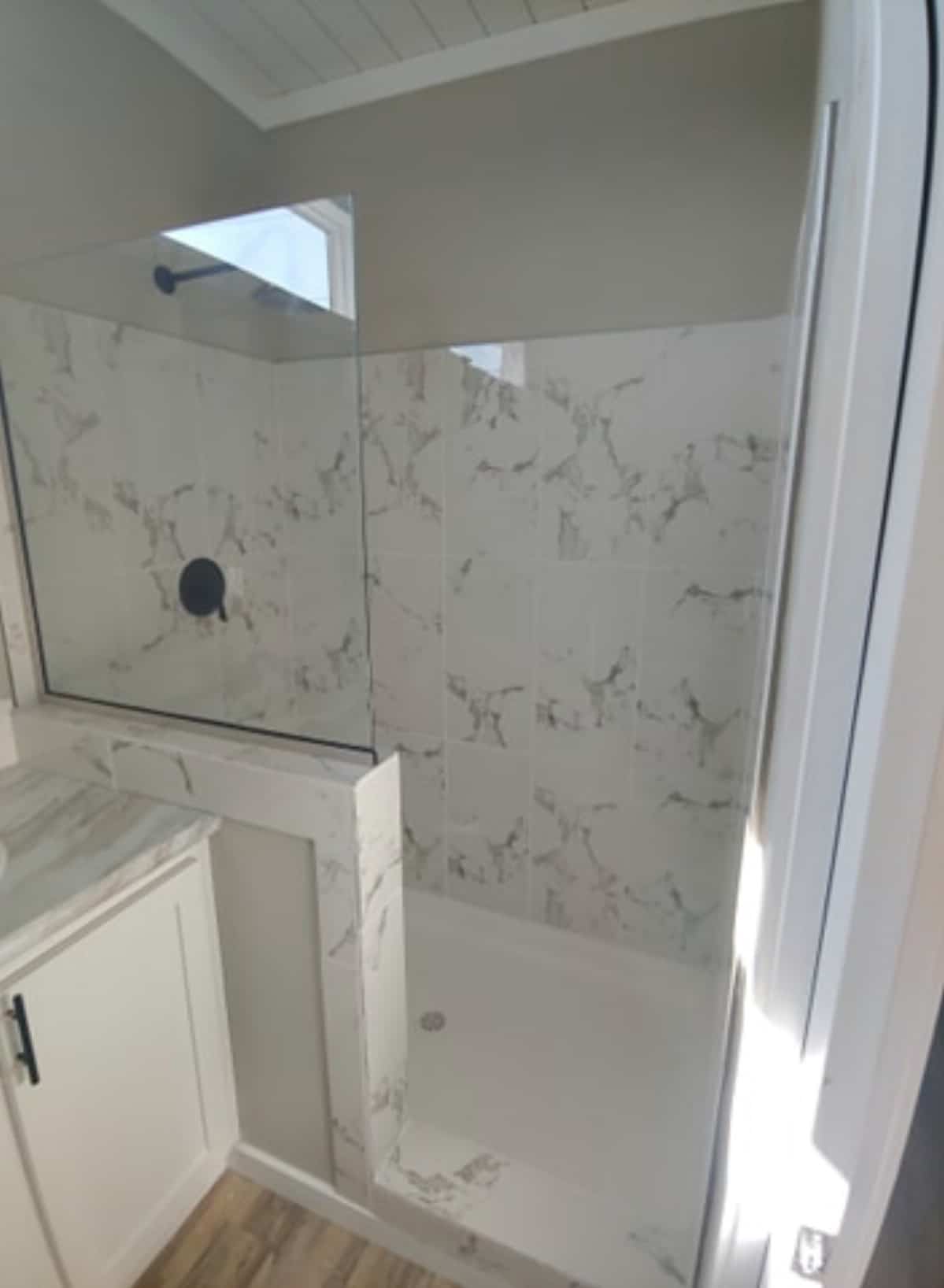
Extra space in the shower is something that a lot of people need, but not a lot of tiny houses offer. In particular, those who are on the tall side will find that they have a lot more overhead clearance and comfort in this large shower stall.
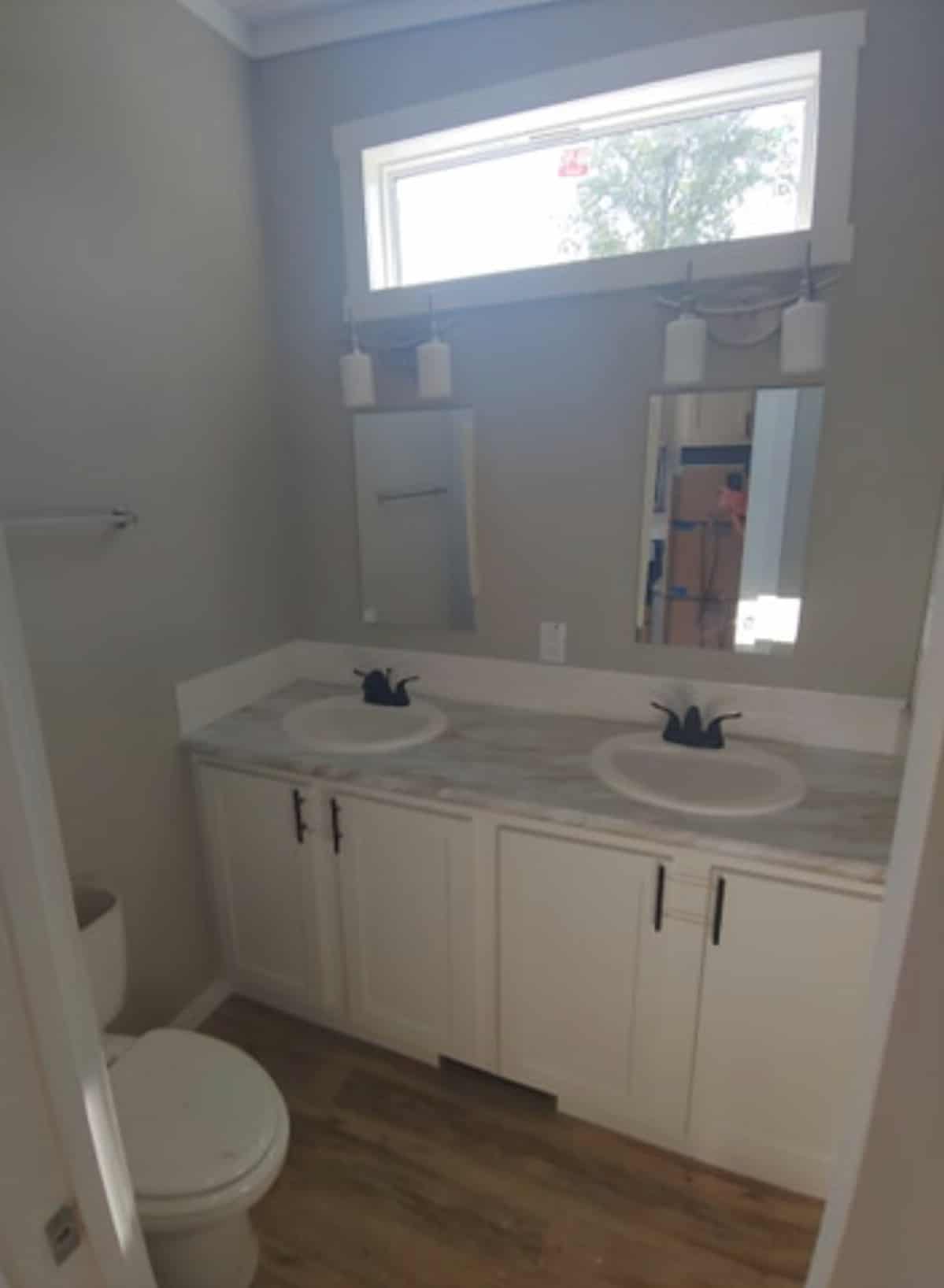
This tiny house also boasts another exciting pattern feature that a lot of other tiny houses do not, which is a roomy countertop with two sinks and mirrors along with tons of storage space underneath. In quite a few tiny houses by other manufacturers, counter space in the bathroom is minimal or doesn’t exist at all.
While there are lights installed above both of the mirrors, the clerestory window also brings in plenty of natural light during the daytime.
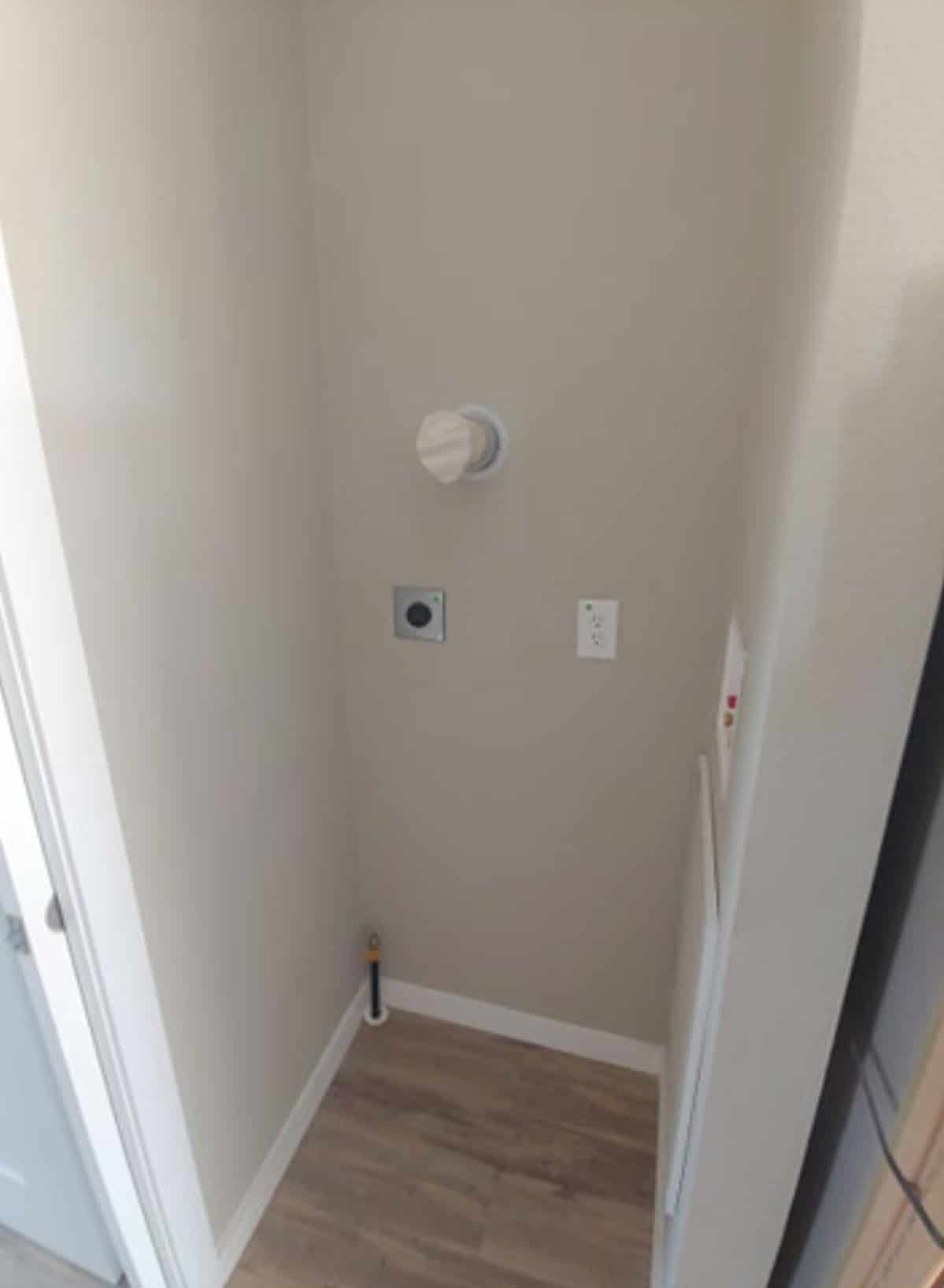
In the hallway behind the kitchen is a nook for a stacked washer and dryer. You can choose between propane and electric.
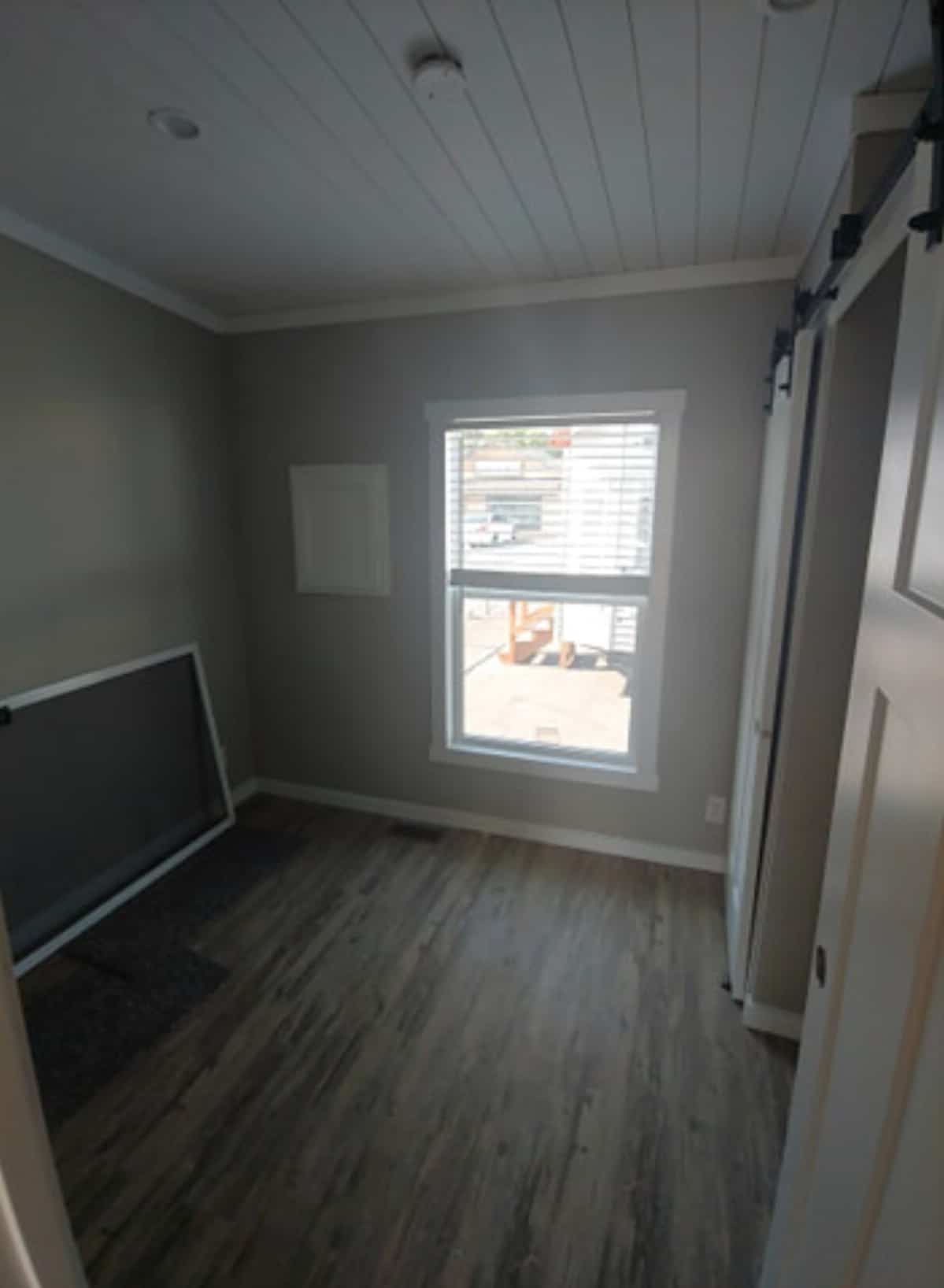
Stepping through a pocket door brings you to the downstairs bedroom with room for a queen-size bed. The bedroom set features a dresser, space for a TV, and two matching closets with sliding barn doors.
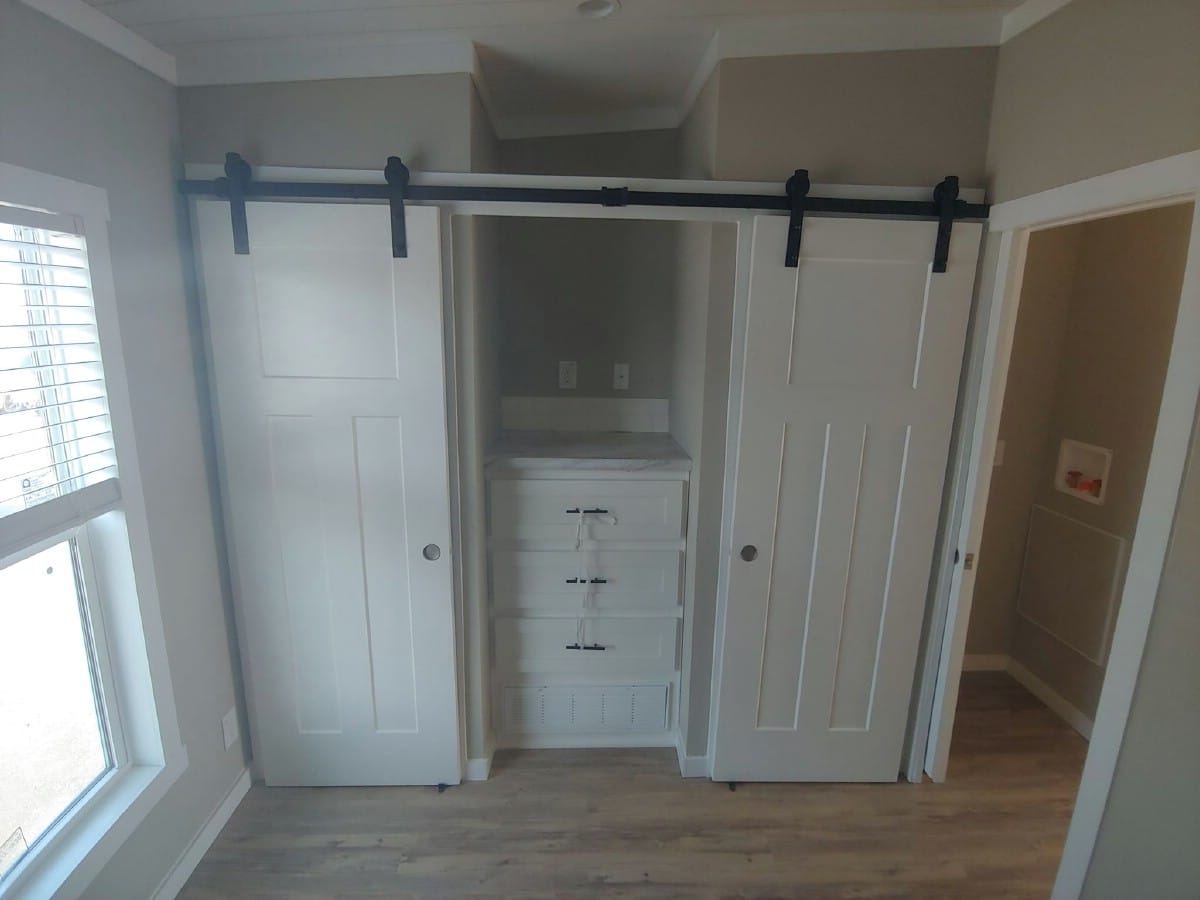
If you want to learn more about this tiny house with a downstairs bedroom, large shower, and mono-slope roof, you can watch the video tour below:
You can also visit Park Model Homes or give Joey Nelson a call at 888-222-2699. to learn more about the features and options for this home or to buy your own. If you contact Park Model Homes, please let them know that itinyhouses.com pointed you in their direction.

