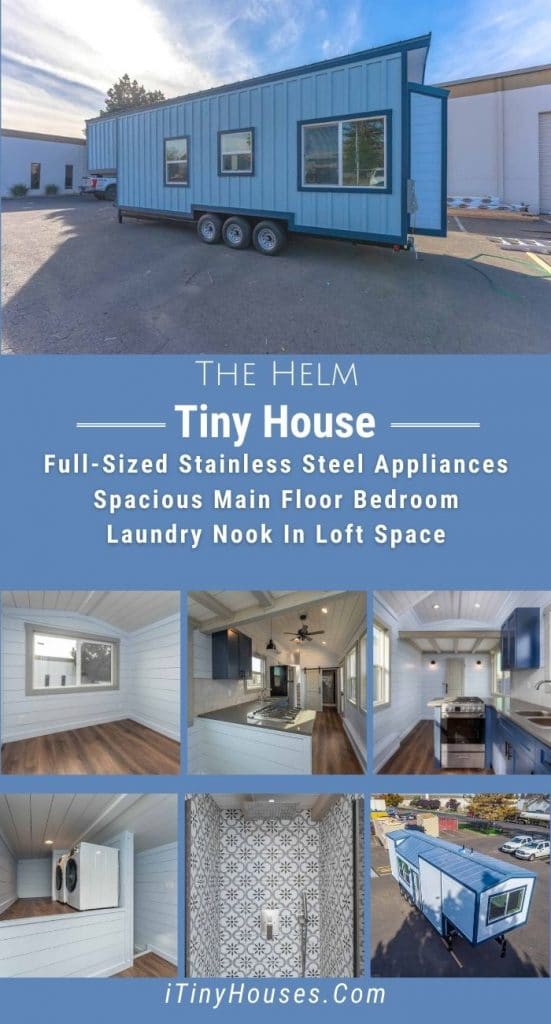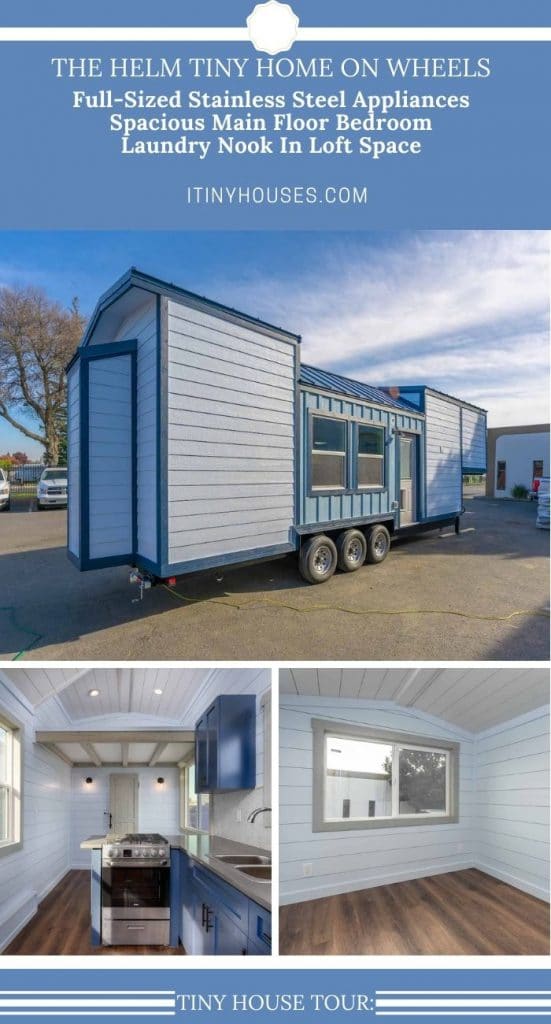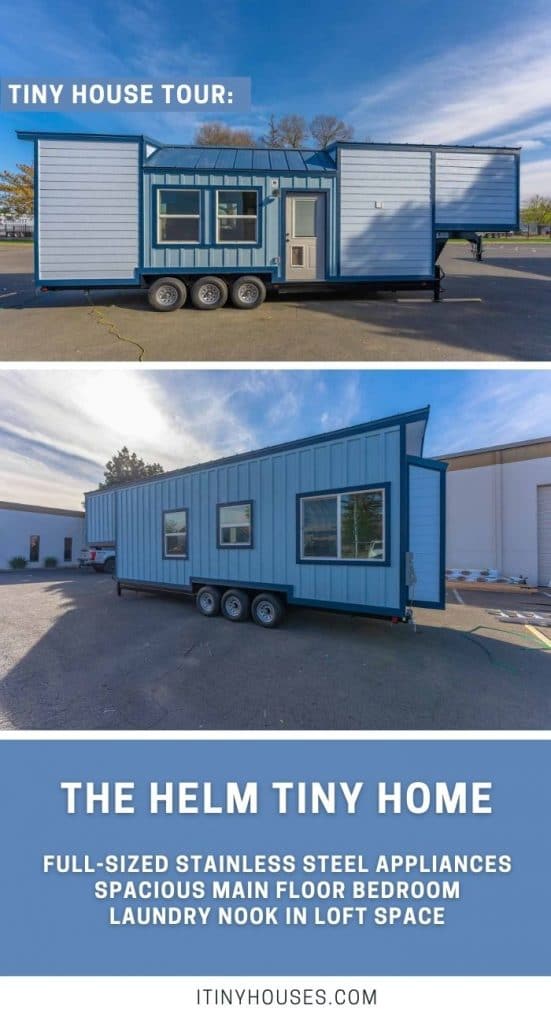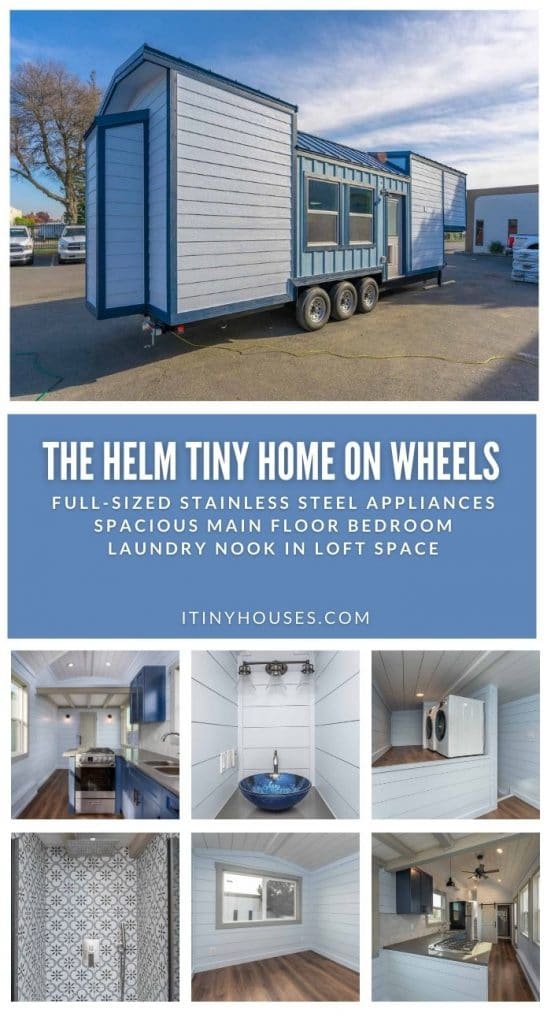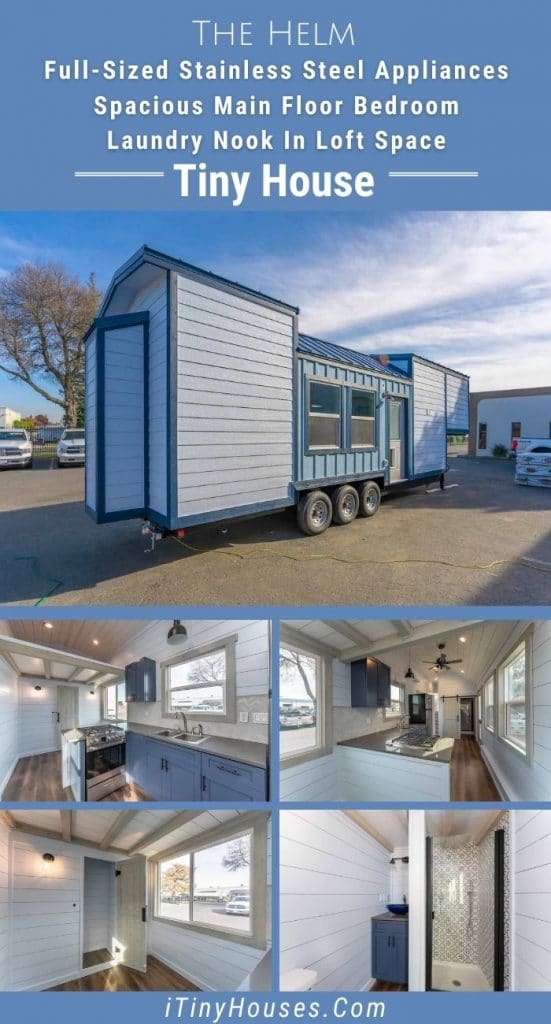For those shopping tiny homes who need just a bit more room, the Helm from Anchored Tiny Homes is perfect. With a main floor bedroom, loft space, sizable bathroom, and luxury kitchen, it truly is a dream home on wheels!
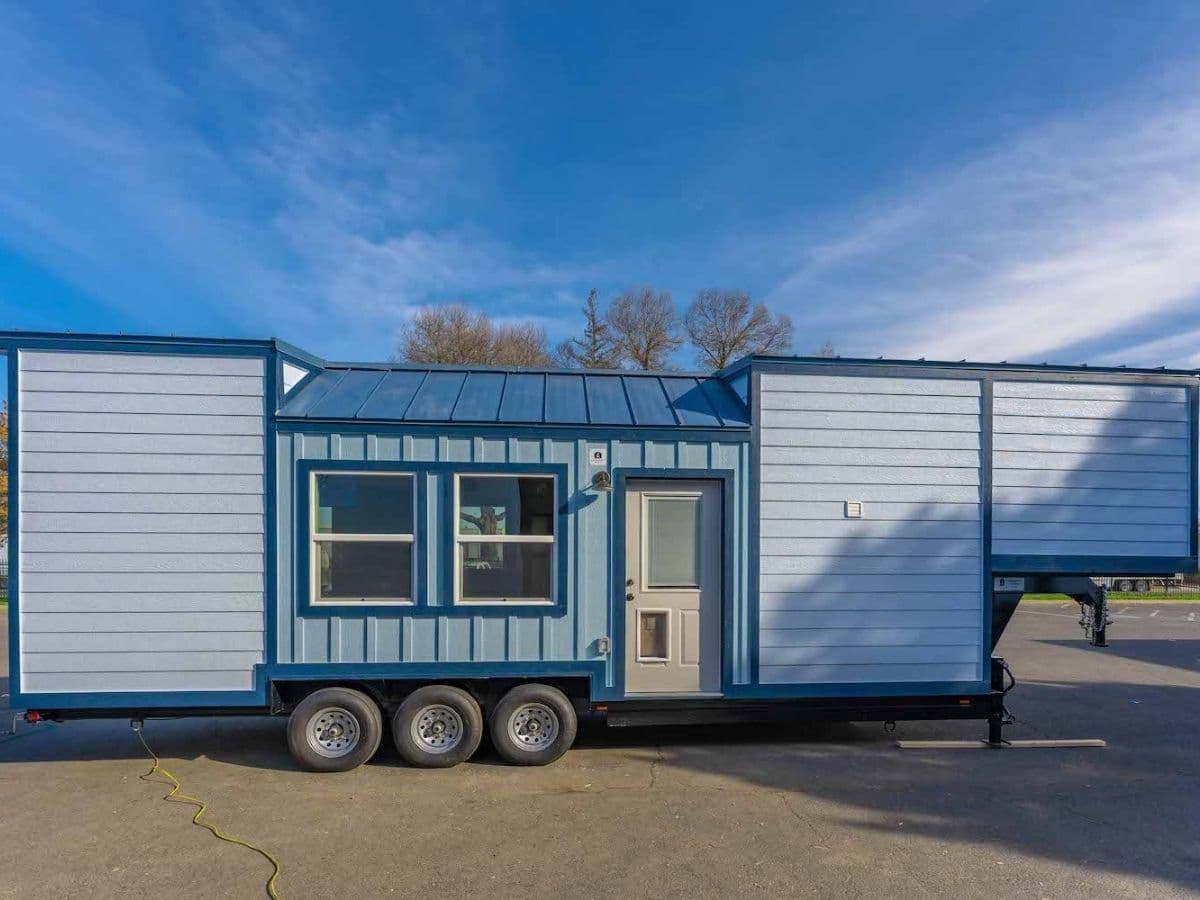
Anchored Tiny Homes offers a multitude of sizes of the Helm with variations to suit your needs. Whether it is more living space and a smaller kitchen or an extra-large bathroom, you can customize this home easily.
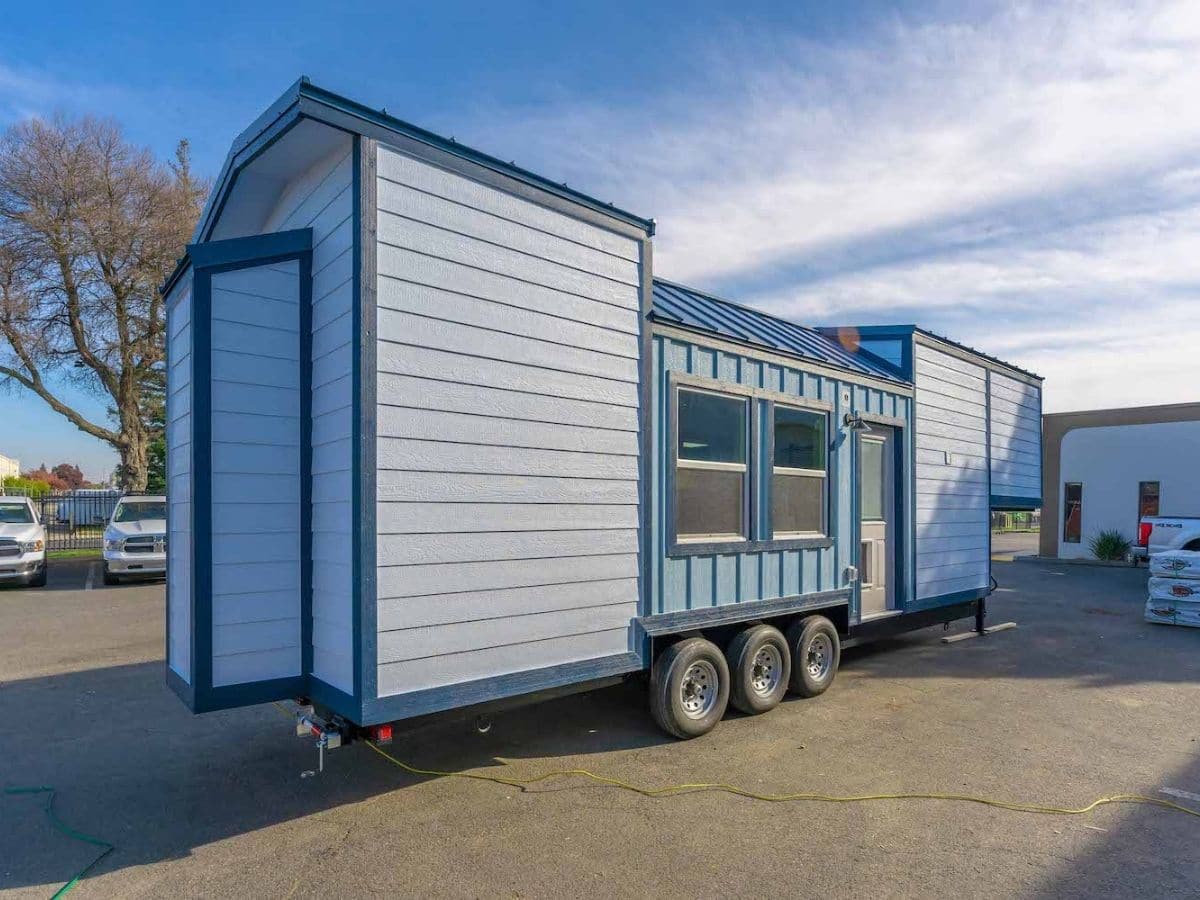
The quality exterior is a lovely two-toned siding with multiple large windows. This allows for tons of light and airflow on warmer days when you need a breeze but not warm enough for the air conditioning.
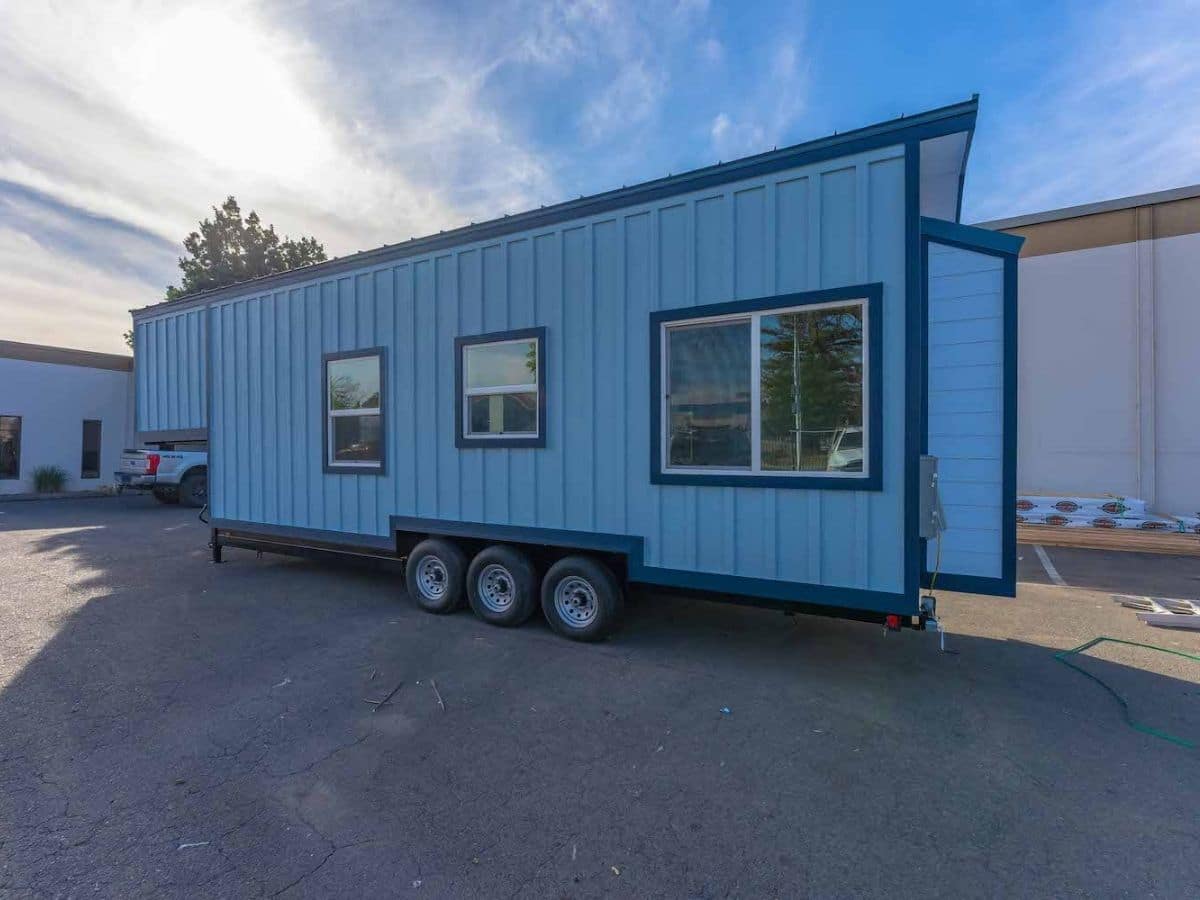
Insulated, quality controlled, and built on a three-axle trailer, it is a sturdy home built to last a lifetime.
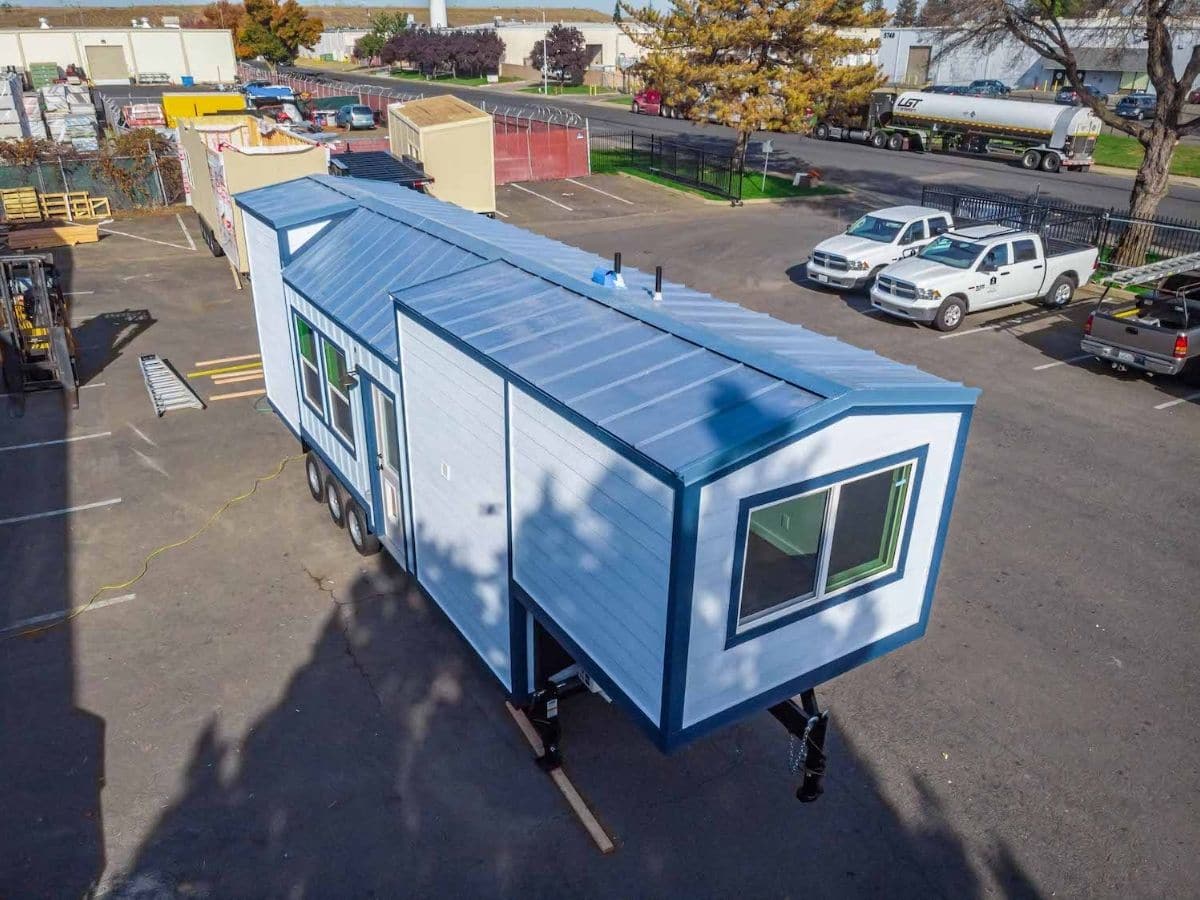
Inside the Helm you are greeted by cool white shiplap walls, dark wood floors, light brown trim, and a medium blue cabinet. Gray countertops and stainless steel faucets and appliances add to the sleek modern design.
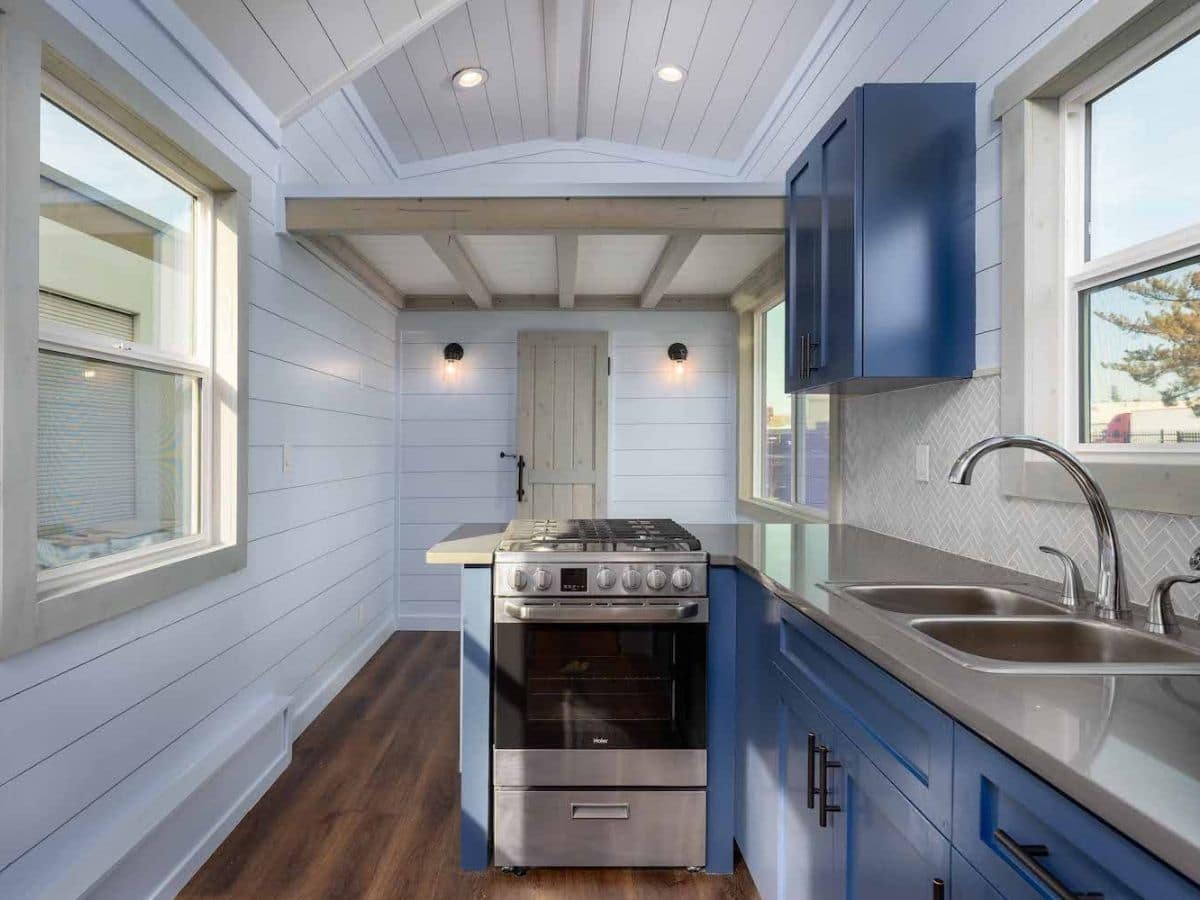
I love the large counter space in this home with tons of room for small kitchen appliances. Your Instant Pot, coffee maker, or toaster oven can all fit easily on the counters.
Check out that beautiful tile work! This makes kitchen cleanup super easy to manage and really brings that light brown color to life that you see on the window trim.
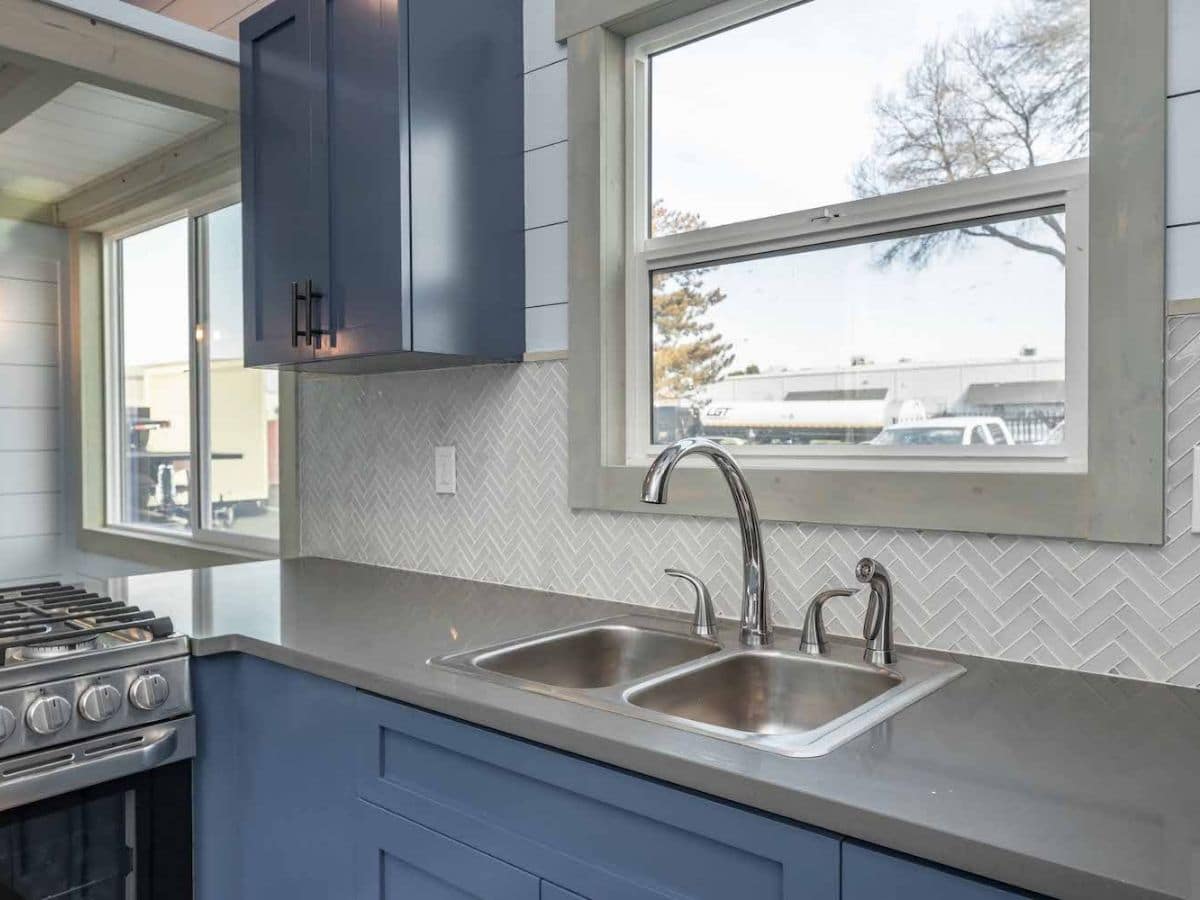
A 4-burner gas range sits at the end of the counter giving plenty of ventilation near the windows and tons of room to move around in the kitchen while you cook. Plus, the full-sized oven means holiday meals or just a batch of cookies are easy to whip up.
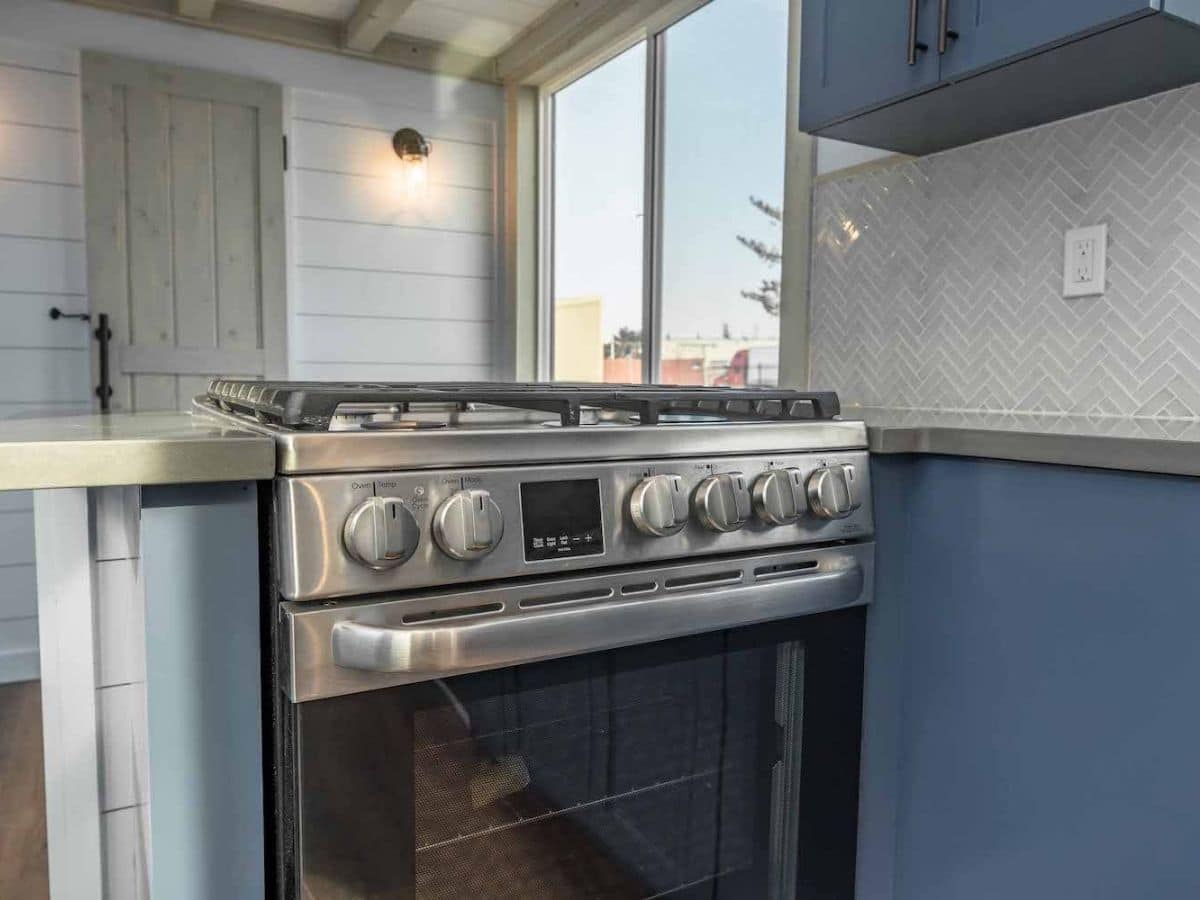
Above the main living space that is just past the kitchen, you have a sizable loft that could easily be used for storage or a guest bed. A queen-sized mattress fits in here with room to spare.
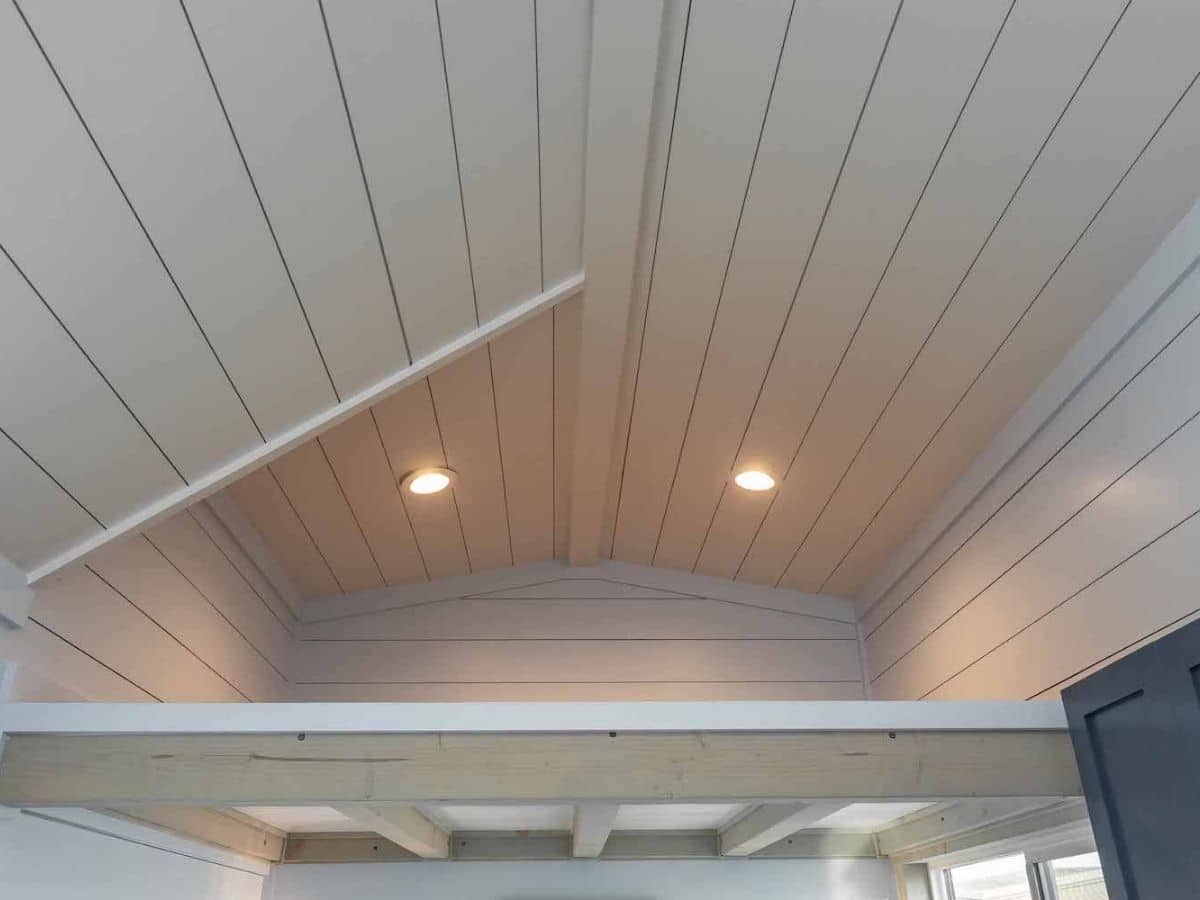
At the end of the home is the private bedroom with a built-in closet. Plenty of space for storage and a cozy room that you can relax in away from the rest of the home.
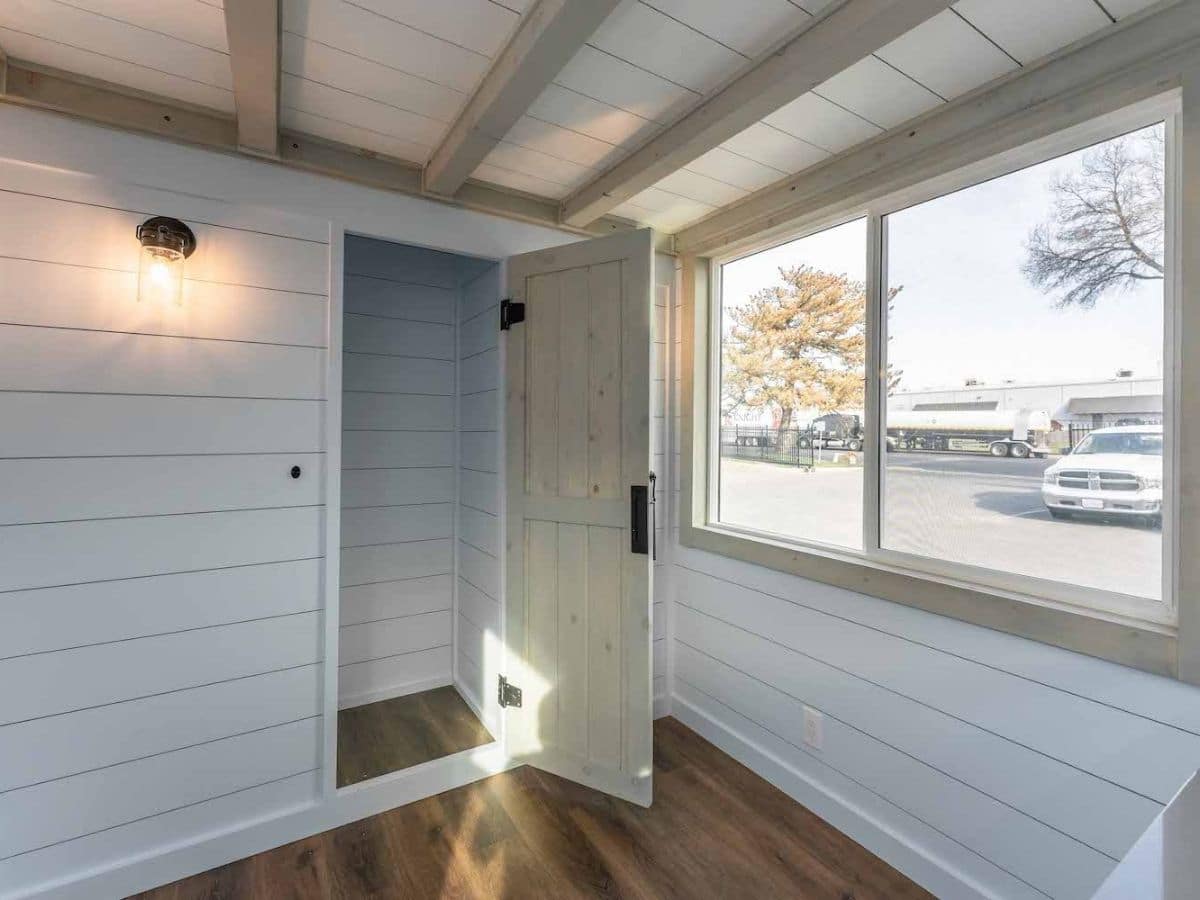
Looking back toward the opposite end of the home you get a nice view of the refrigerator, open wall space across from the kitchen, and the opening to the bathroom.
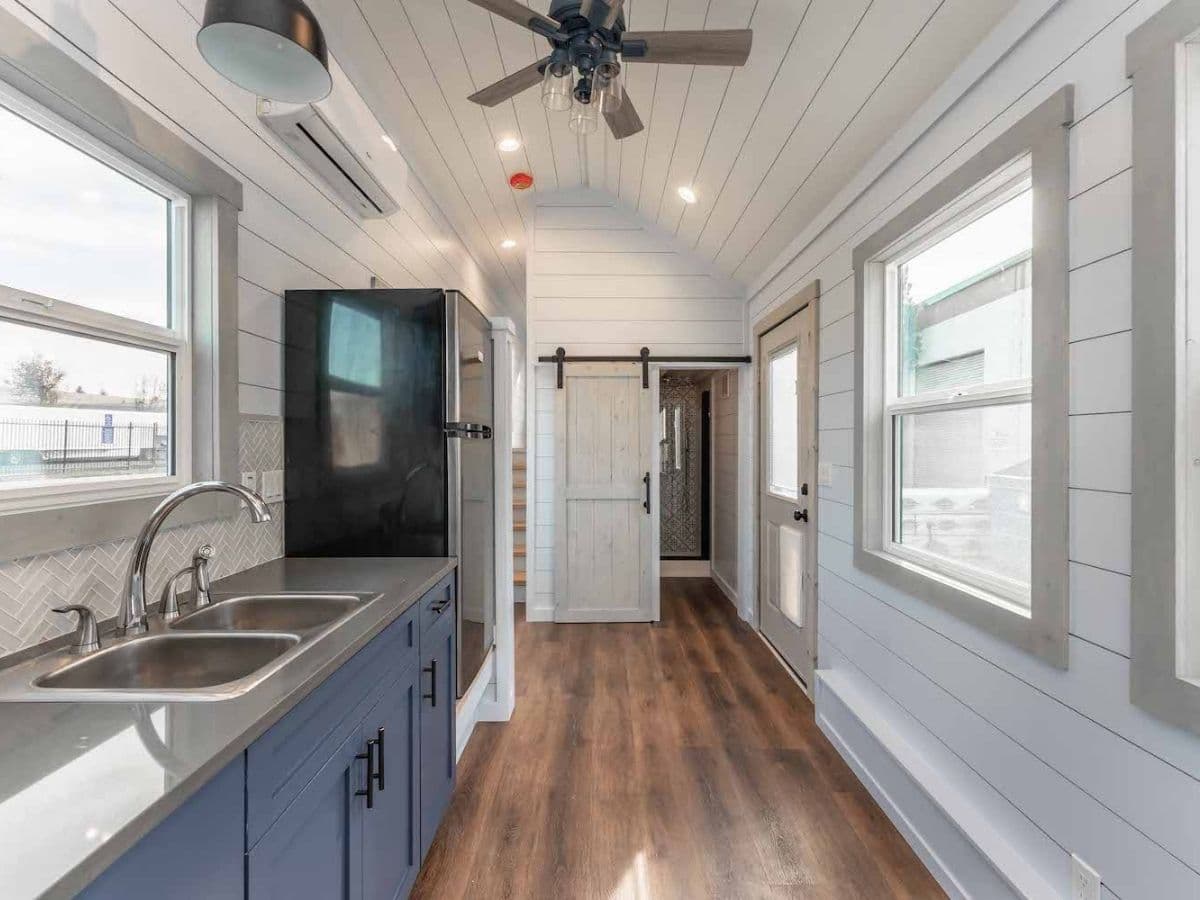
Just opposite the entry door is a small area leading to the stairs that take you to the loft space. A barn door adds privacy for the bathroom that is centrally located for convenience.
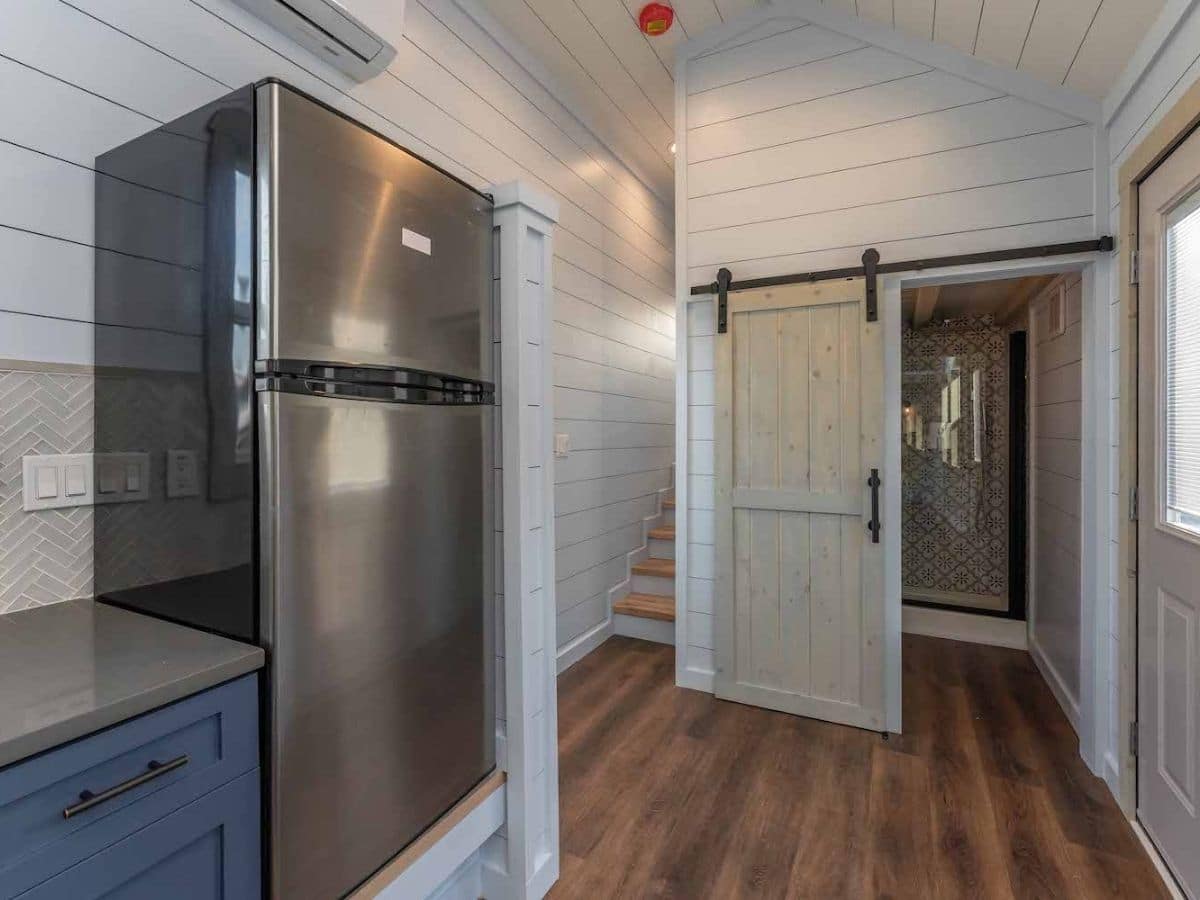
Inside the bathroom, you have tons of open wall space for cabinets or shelving with a traditional flush toilet against one wall. As you step inside the room, the tiled shower with glass door is immediately in front of you and a wall separates it from the blue cabinet with stunning bowl sink.
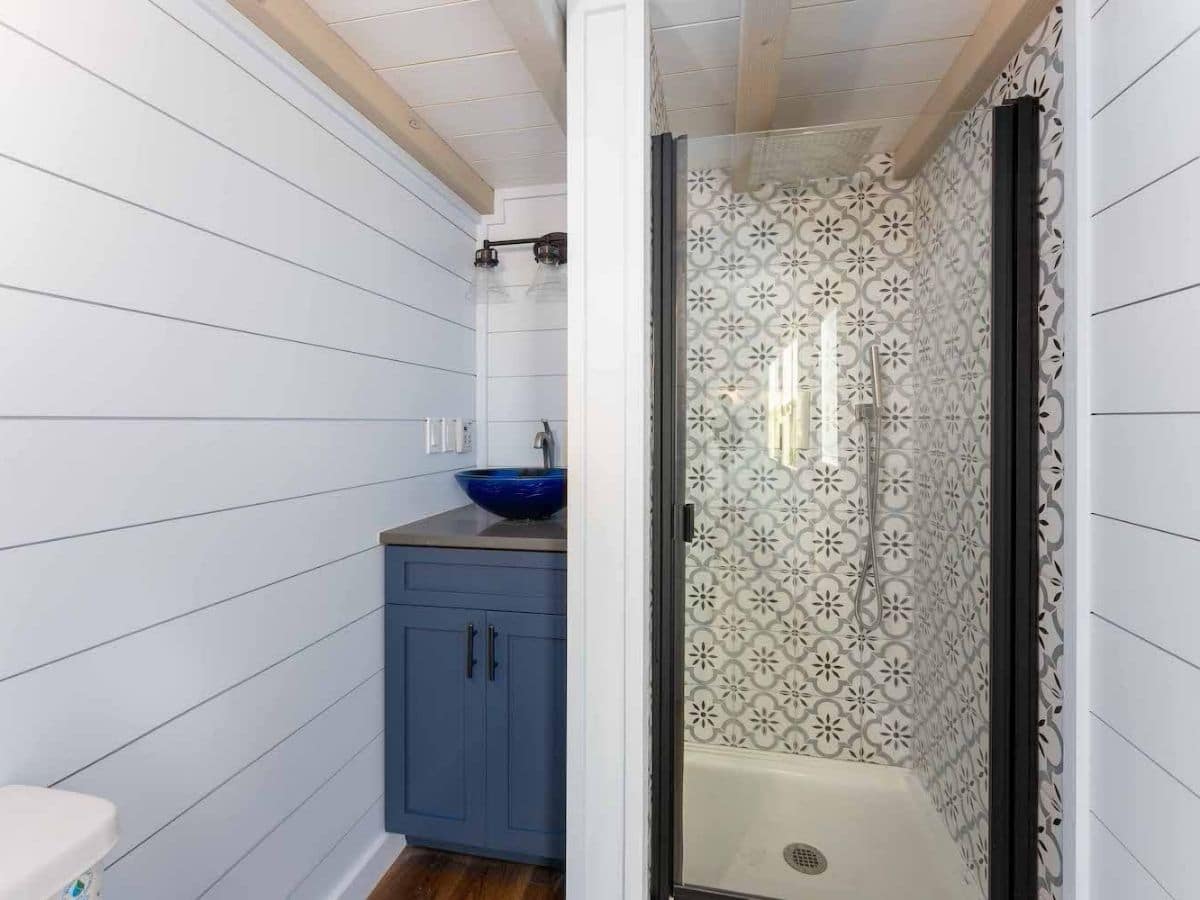
The intricate tile work here adds beauty but also makes cleaning the shower simple. Plus, you are going to love that rainwater shower head and the detachable spray handle!
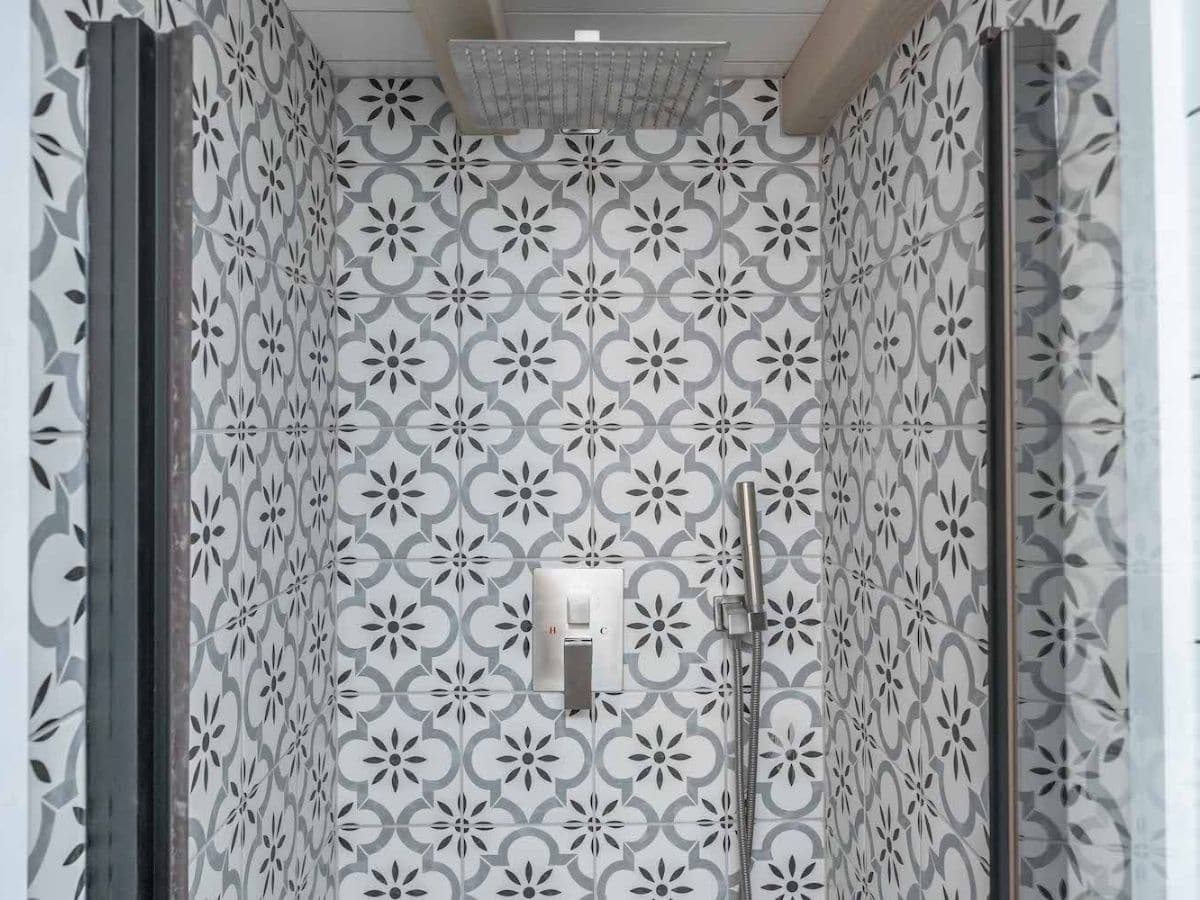
This bowl sink is a modern addition that is beautiful and still gives you space around the sink for things like a toothbrush holder or your favorite soaps and lotions.
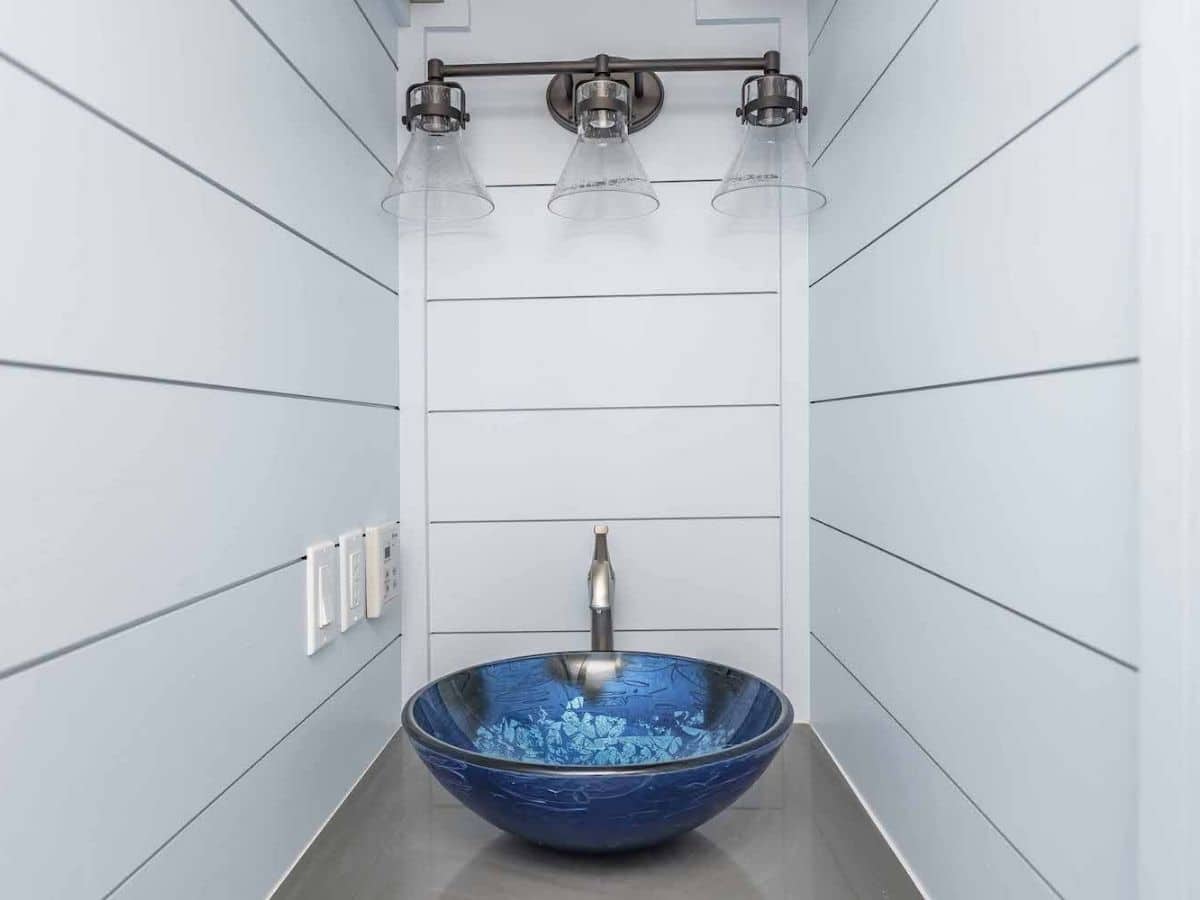
This loft space has traditional stairs leading up to the room. Since this is built over the gooseneck, the stairs don’t offer storage beneath like some homes, but that’s okay, you still have more than enough room to keep things on hand.
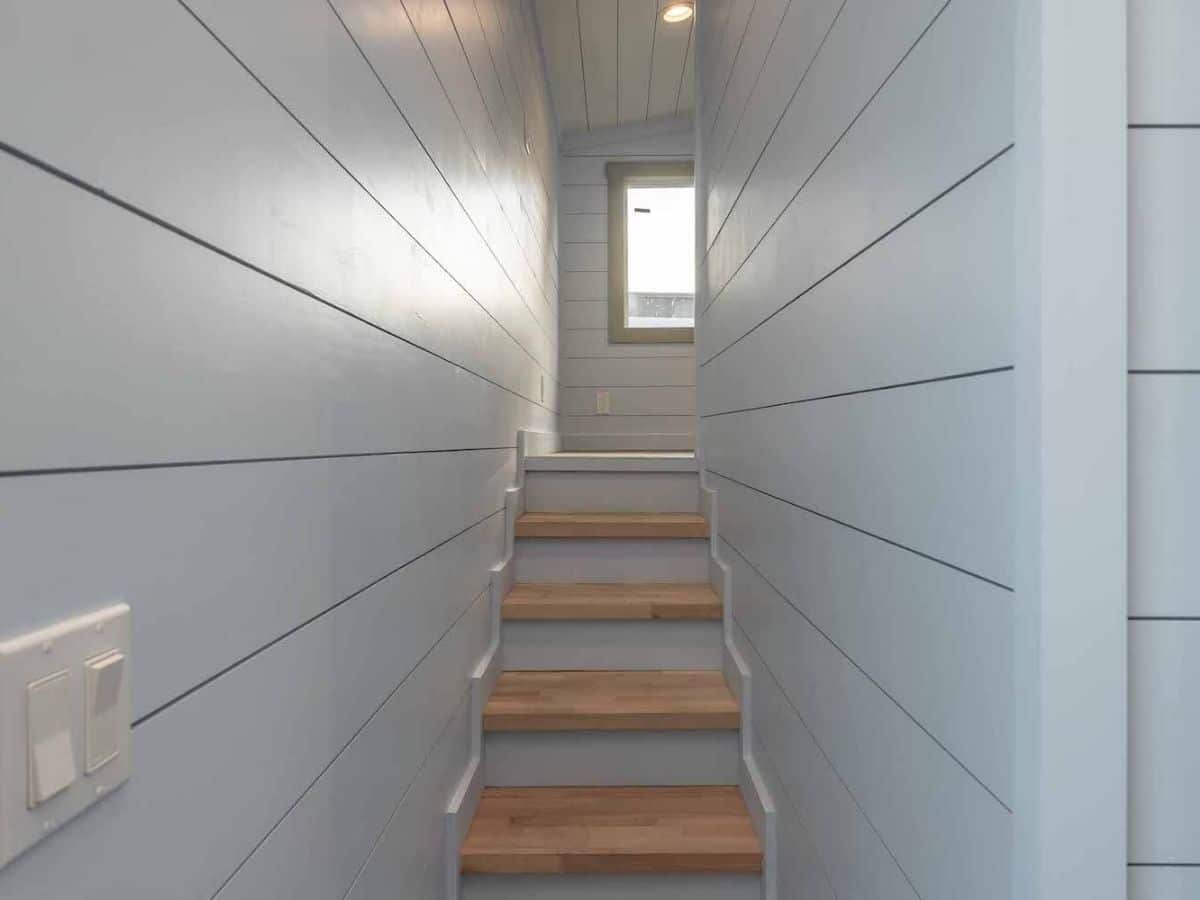
Upstairs you have to spaces. One is this raised space that is ideal for your washer and dryer hookups with room around it for storage.
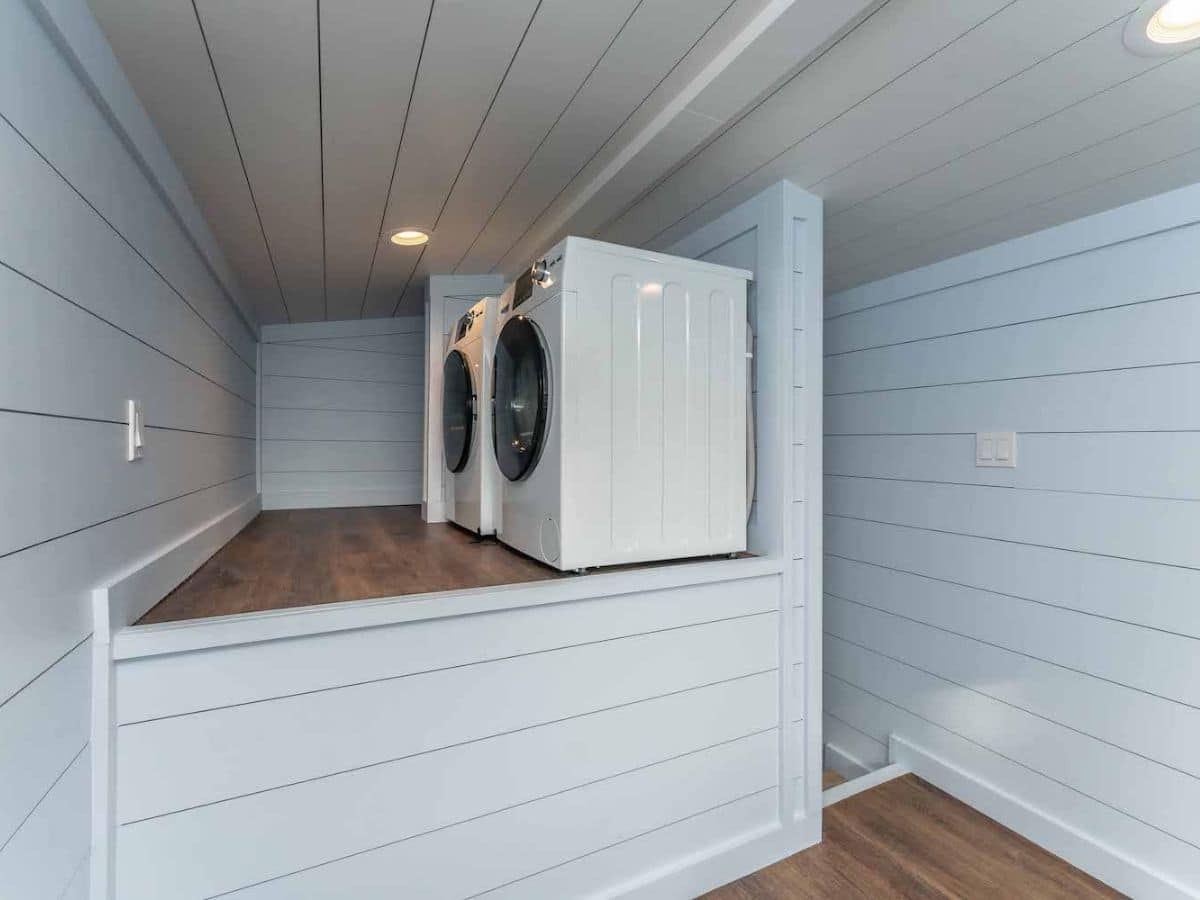
Opposite that is this lovely open space that can be a home office, second sleeping area, or a “den” for a sofa to enjoy family games nights or movies.
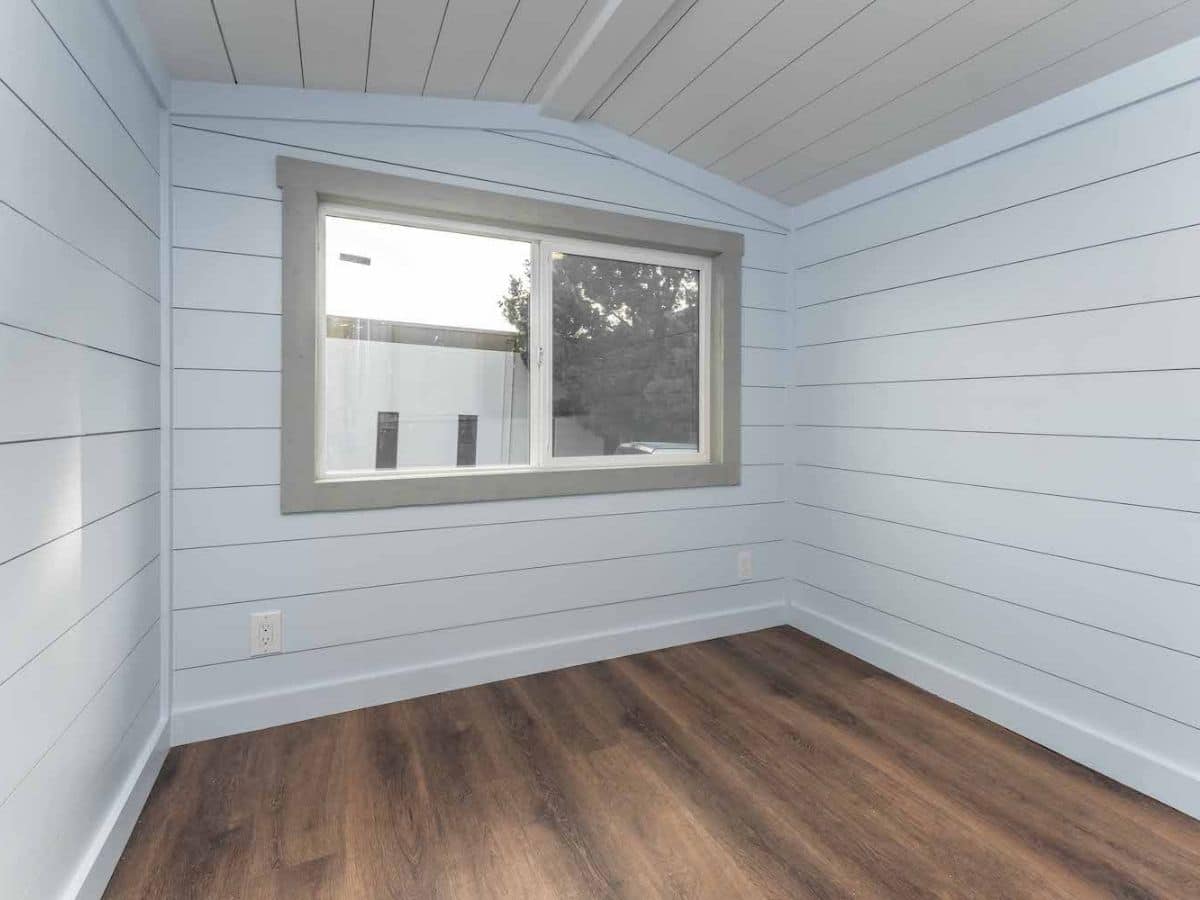
If you want to customize your own Helm model, check out the Anchored Tiny Homes website. You can also follow them on Instagram and Facebook for more process pictures day-to-day! Make sure you let them know that iTinyHouses.com sent you!

