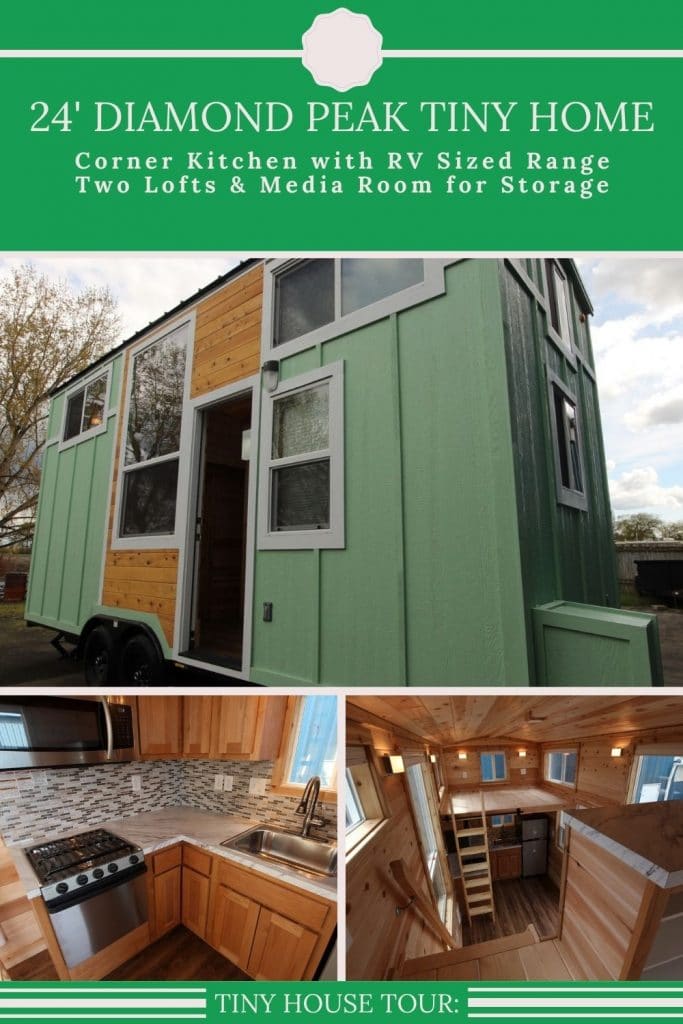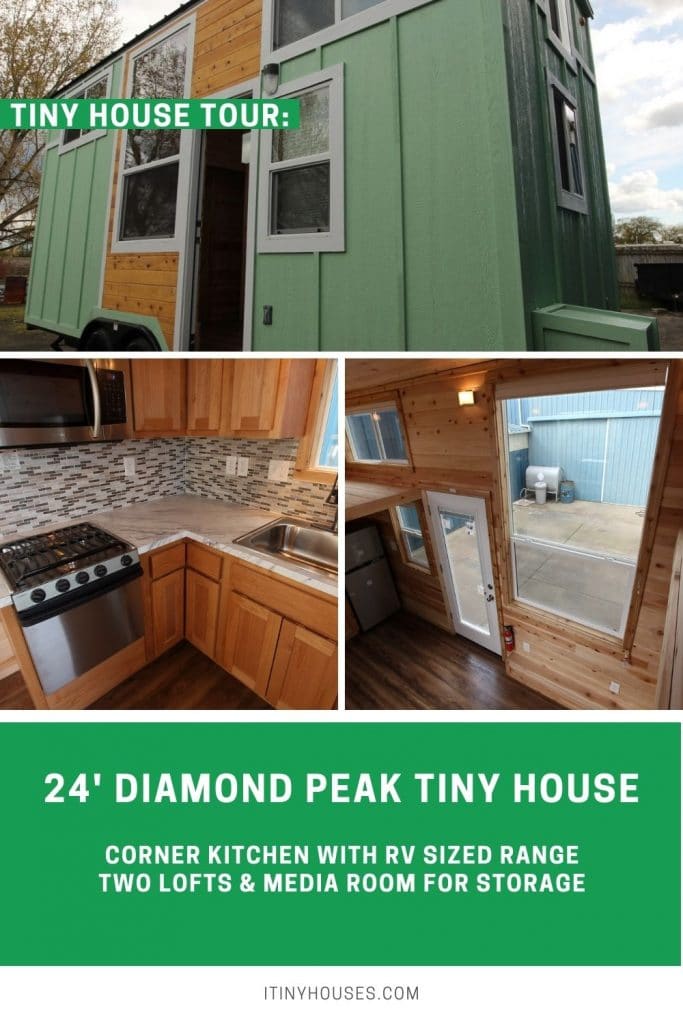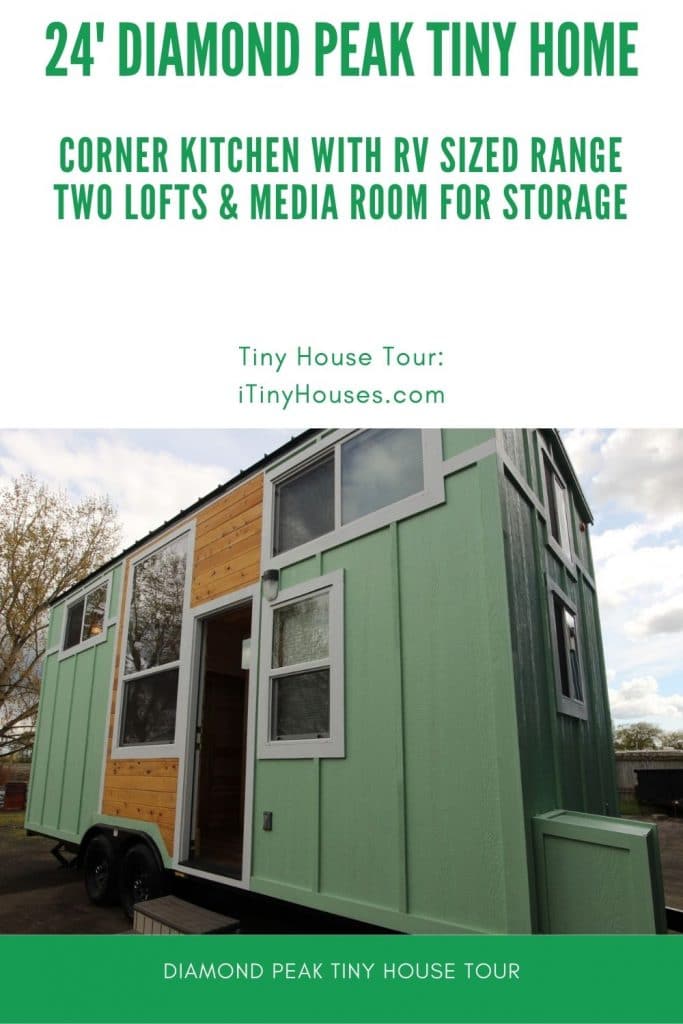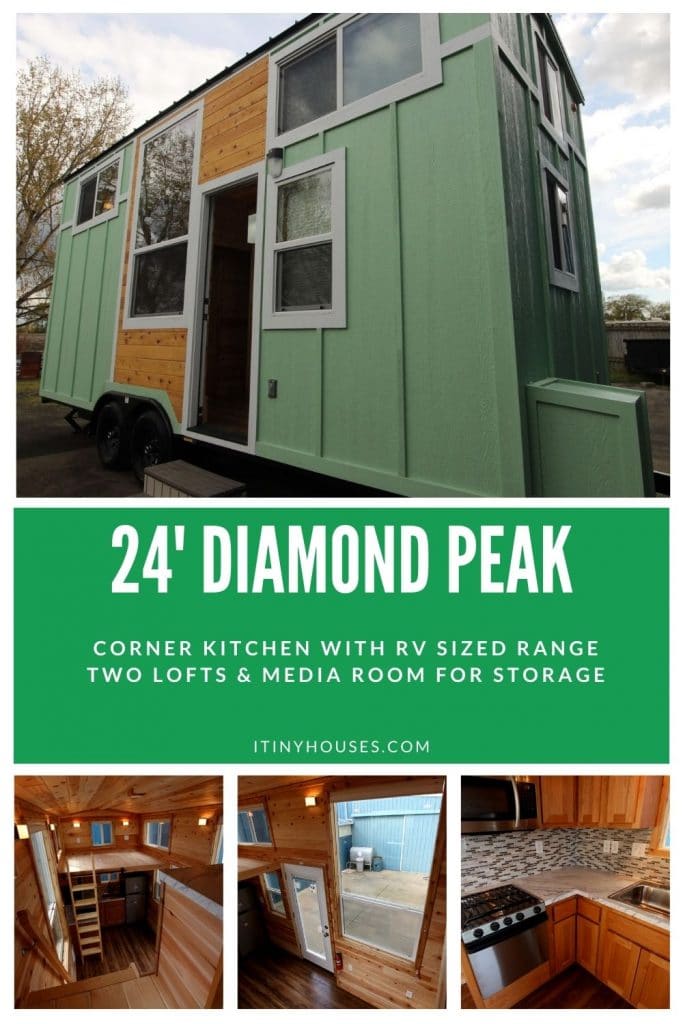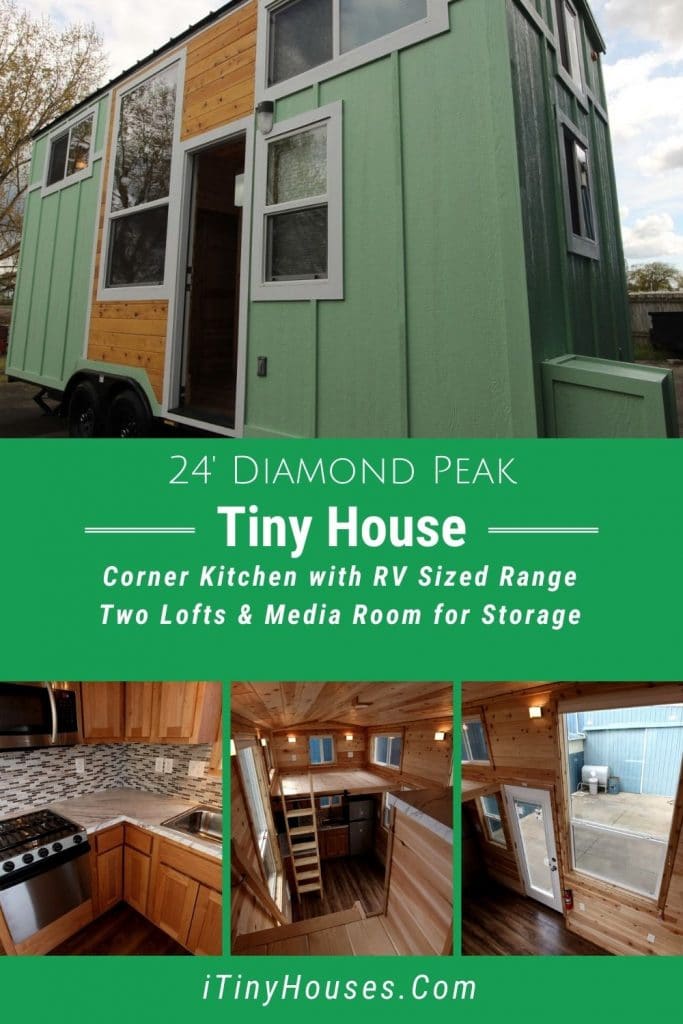The Diamond Peak model by Tiny Mountain Houses is a lovely choice for those who want a smaller tiny home that has room for multiple people. This is ideal for a small family with young kids or a weekend retreat for enjoying with friends.
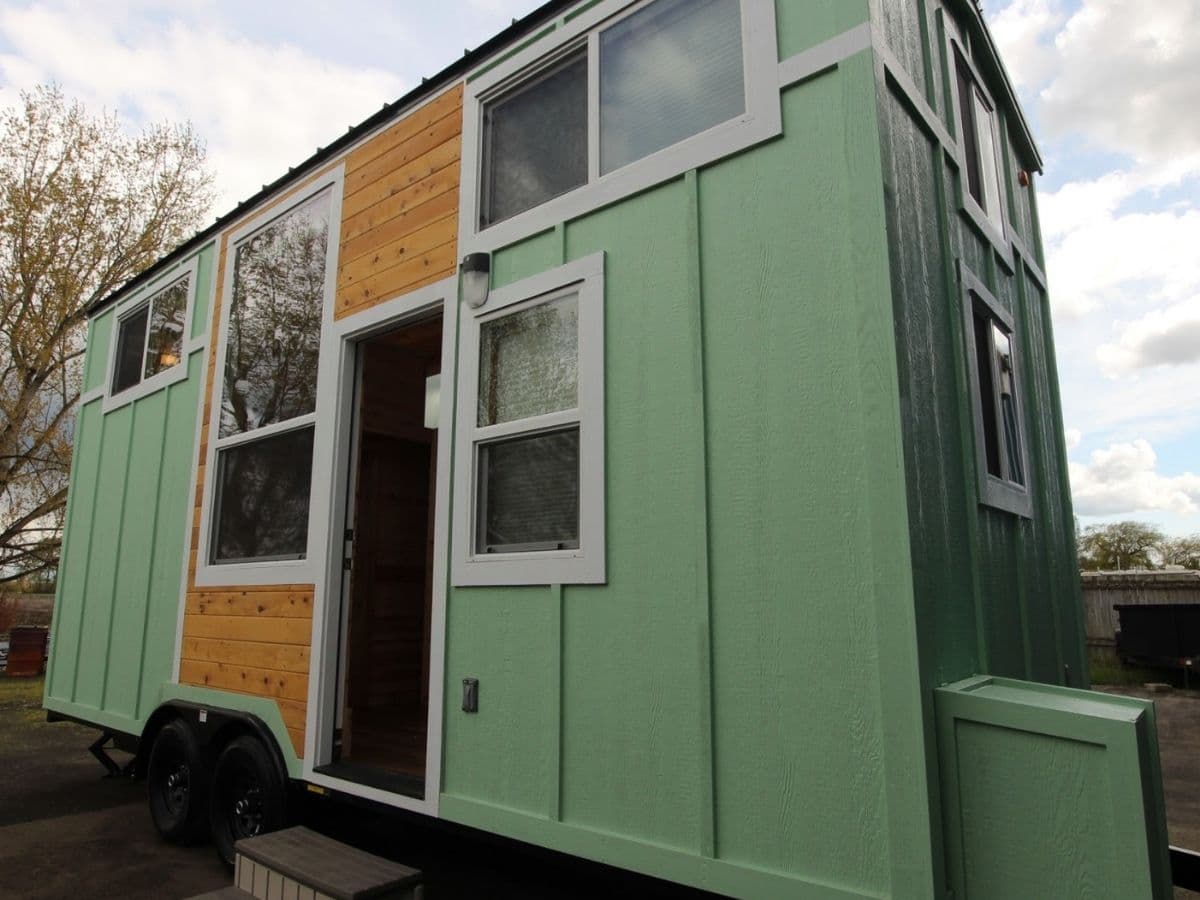
This tiny home on wheels measures a total of 318 square feet. At 24′ long and 8.5′ wide, it’s an average-sized home with room for two lofts, a nice sized kitchen, an open middle space, and a bathroom with an extra private media room or office.
Below you will find two house tours. Both are the same model, with slight changes. In both homes, you will see two lofts, the kitchen, bathroom, and media room.
Inside this custom model, you will find a more rustic look with an all-wood interior. The light color makes it feel open with dark stained flooring adding a nice accent.
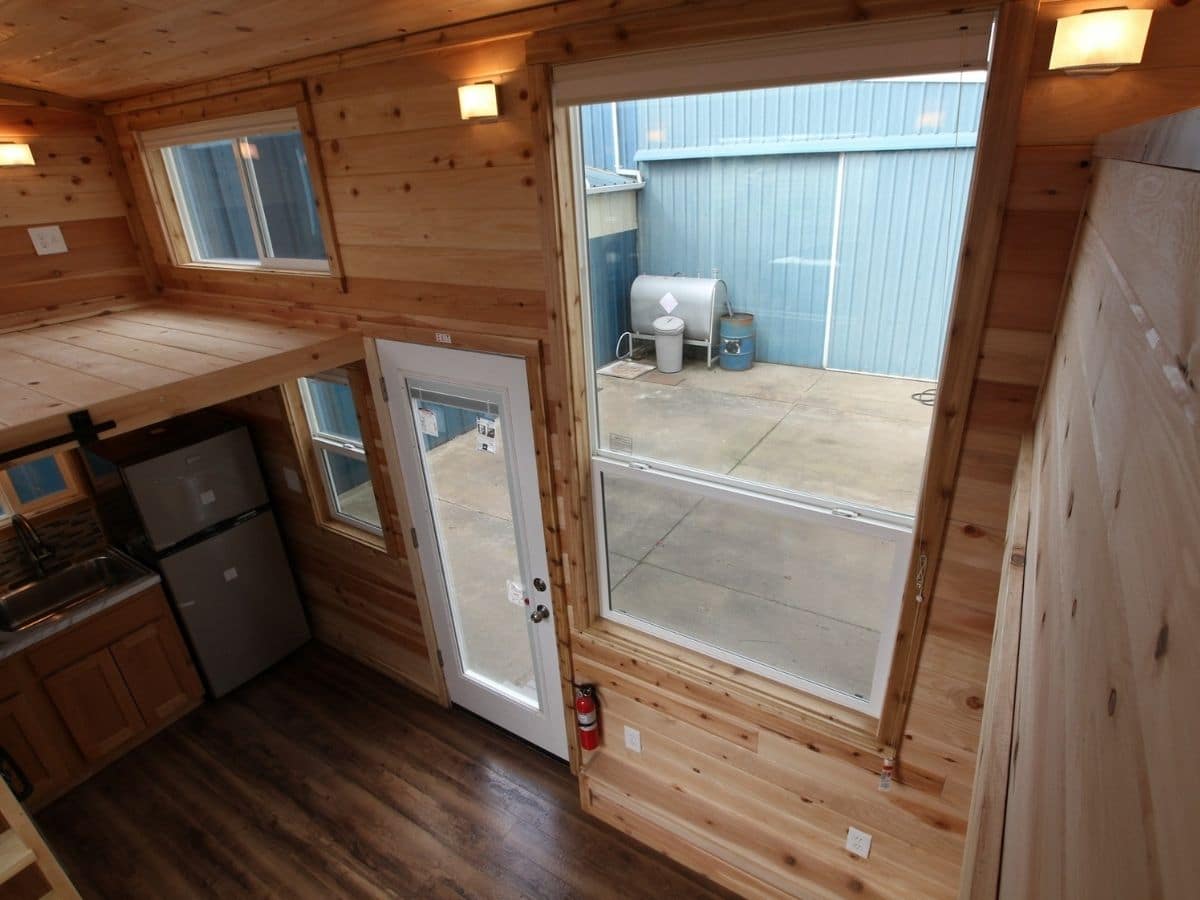
Two sizable open lofts are included. Above the corner kitchen is a fully open loft with a simple wooden ladder. This space does not include a half wall or closure, but upgrades are possible to include that if desired.
In the foreground, you can see the small shelf half-wall that is on the outer edge of the second loft. You get a better view of this particular setup in the video below.
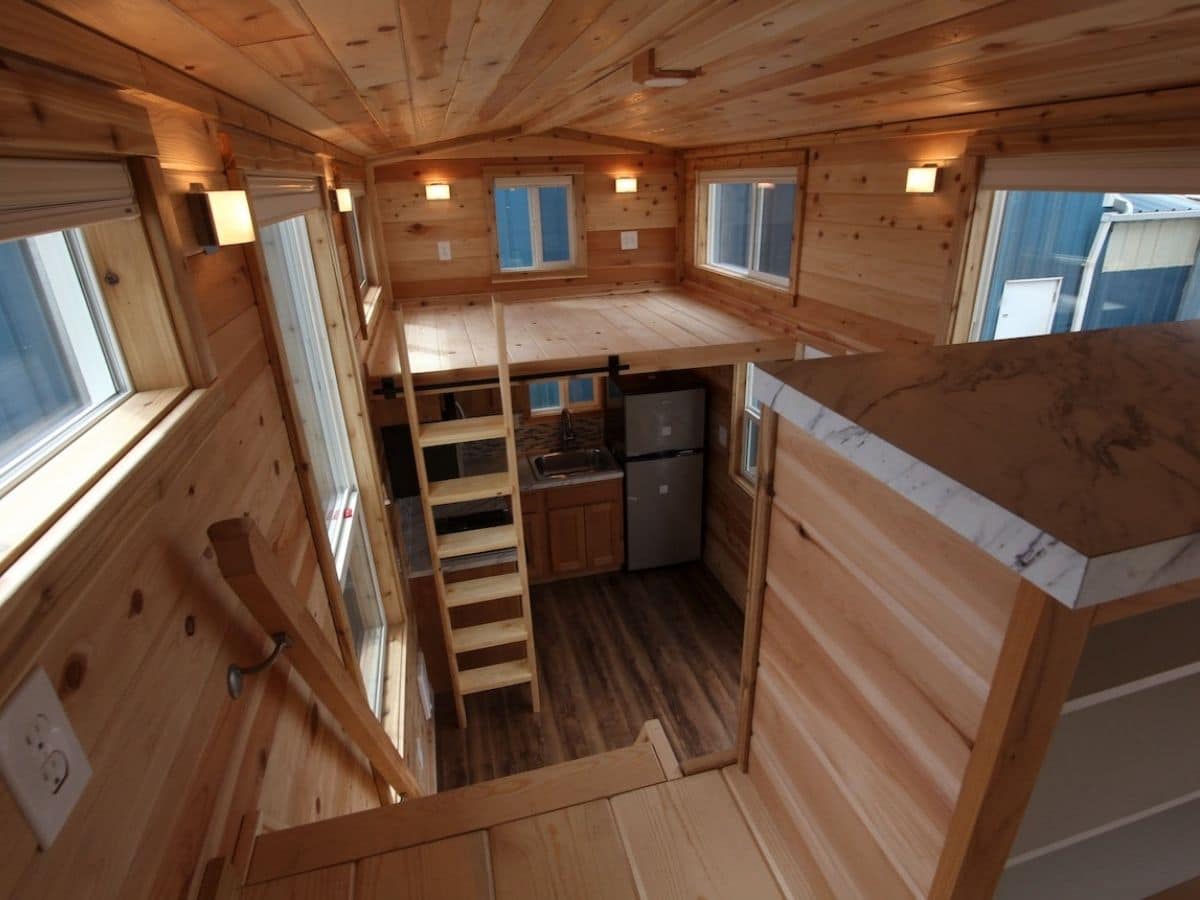
The Diamond Peak kitchen is a unique combination of full-sized and apartment or RV-sized appliances. In this corner, you have an RV stove with a small oven and a full-sized microwave above that includes a vent hood. The cabinets match the wood theme in the home, and that tile backsplash is the extra bit of luxury that makes the home feel just a bit more upscale.
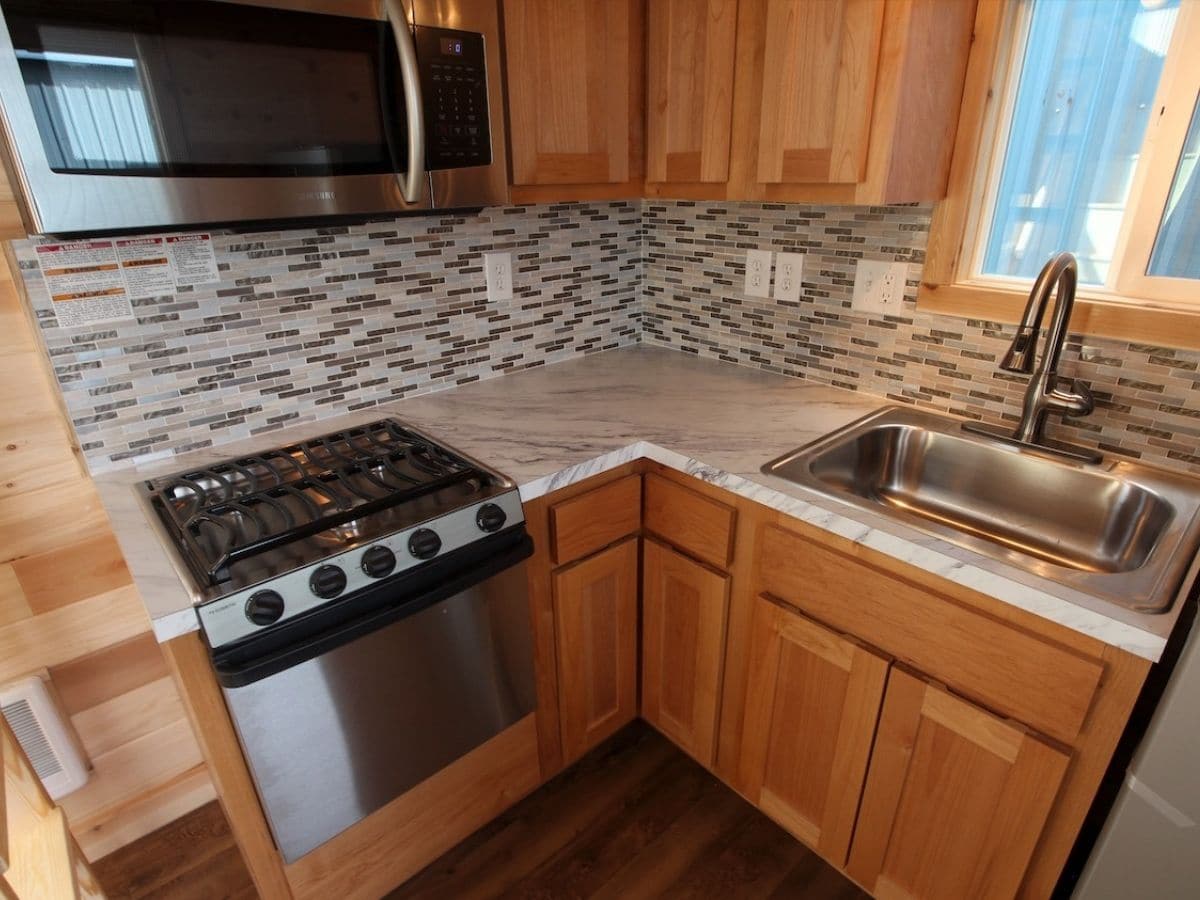
Below is another model with a more sleek look that has white walls instead of the rustic wood look. The exterior on this version has light blue siding with white trim.
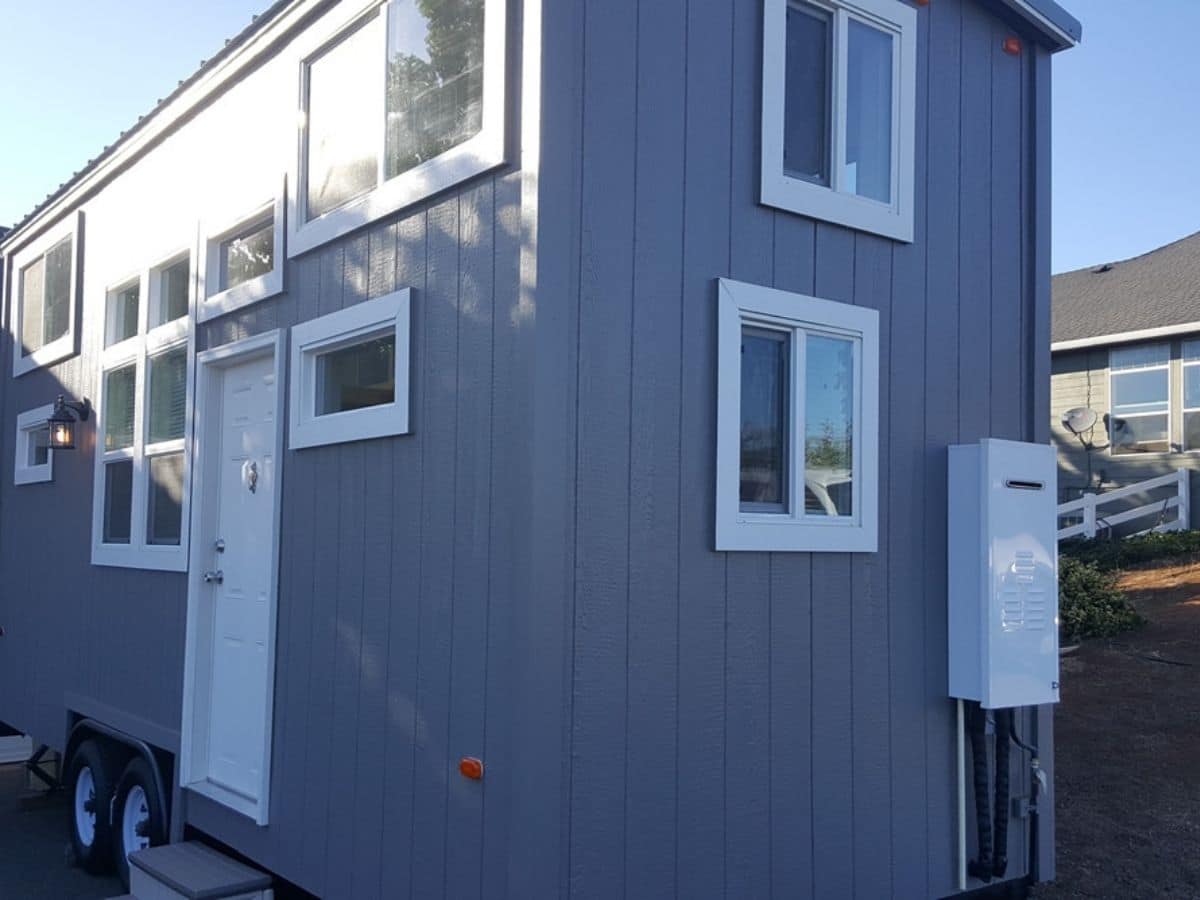
Rather than a ladder, this home includes a nice set of stairs to the loft. Underneath these stairs are three cabinets for storage. Behind this and under the loft is the private media room and bathroom.
While it may seem impossible, this home can sleep up to 8 people. That wouldn’t be ideal for the long term but could work for those using it as a retreat or a weekend.
The two lofts can both sleep 2 to 3 depending on bedding. While small, the media room net to the bathroom can sleep 1 to 2, best for children. Plus, the main room of the home can hold a sofa or chairs that could fold out into a bed(s) for another 1 to 2. While not a good choice for longer vacations, it would work handily for a fun weekend away or a temporary vacation with friends.
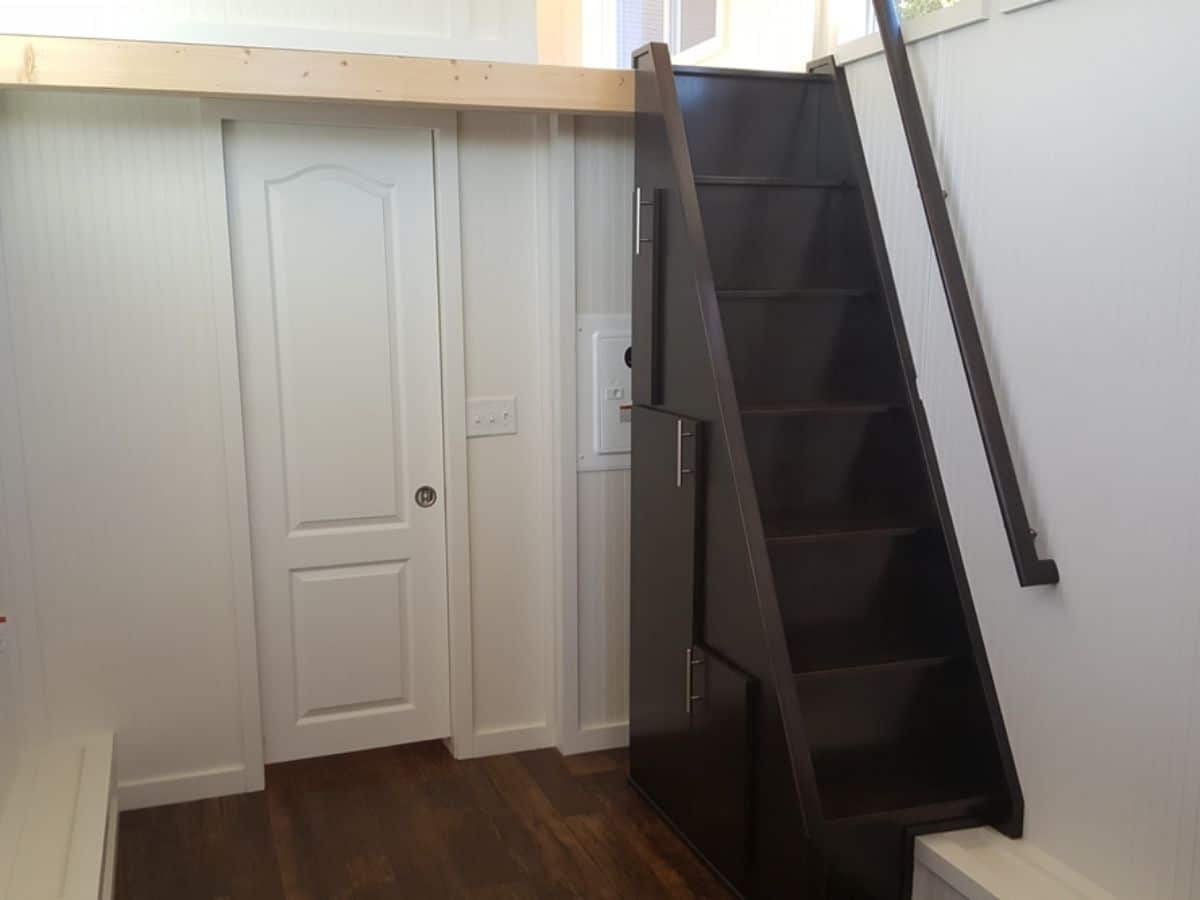
The loft itself can fit a queen-sized mattress with room to spare. Since it is a bit deeper, it also feels more private, even if it is open to the rest of the home.
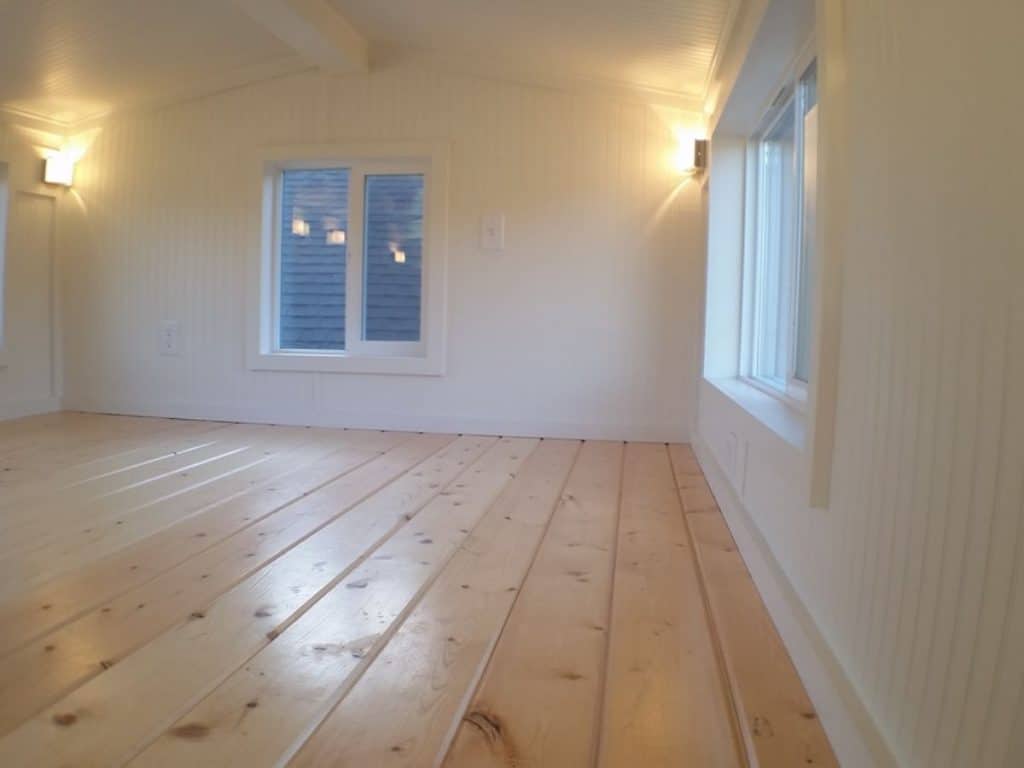
I love that there are three sets of windows in the loft. This gives you tons of light plus airflow on hot days.
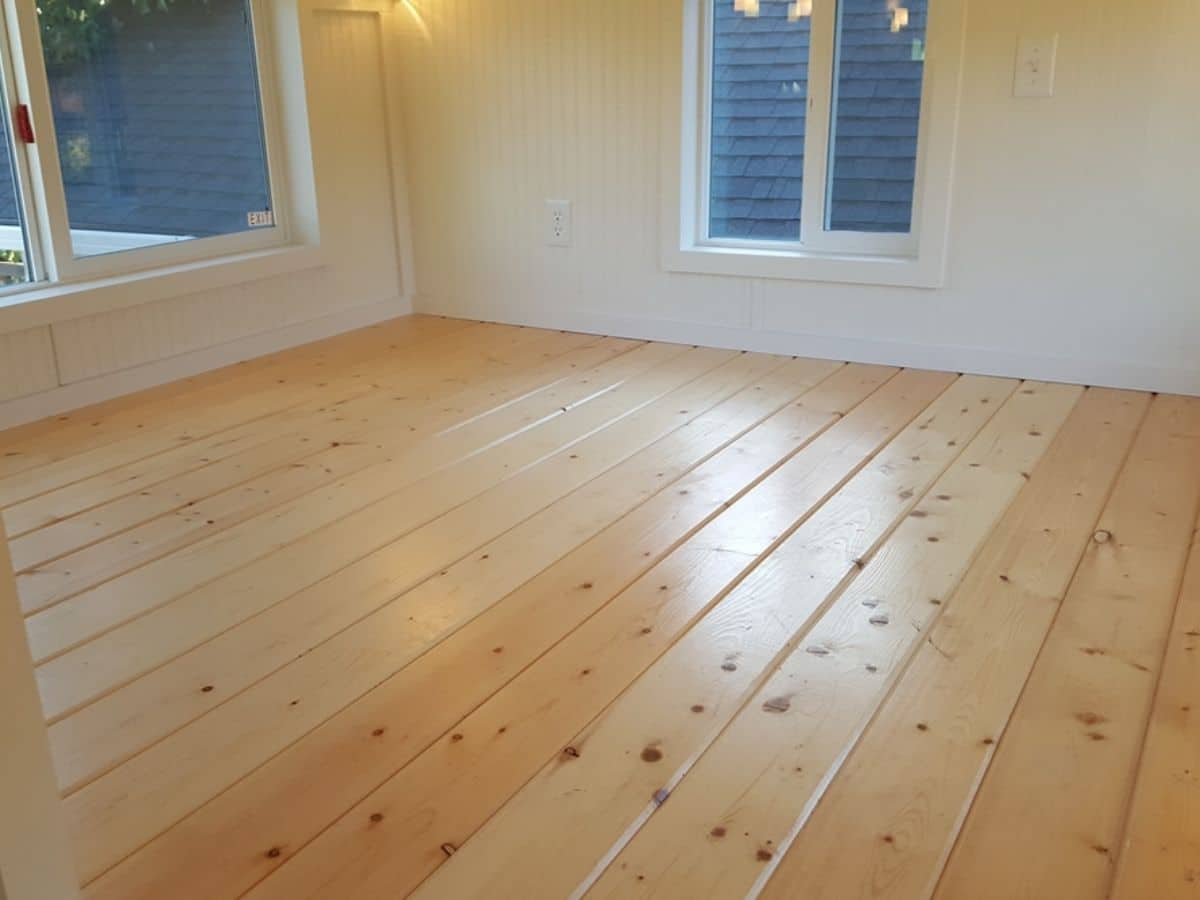
The second loft mirrors the one we showed above from the wood interior version. It has a taller loft space that most can walk around in, albeit slightly stooped. Plus, the same three sets of windows and wall lights make it feel light and airy.
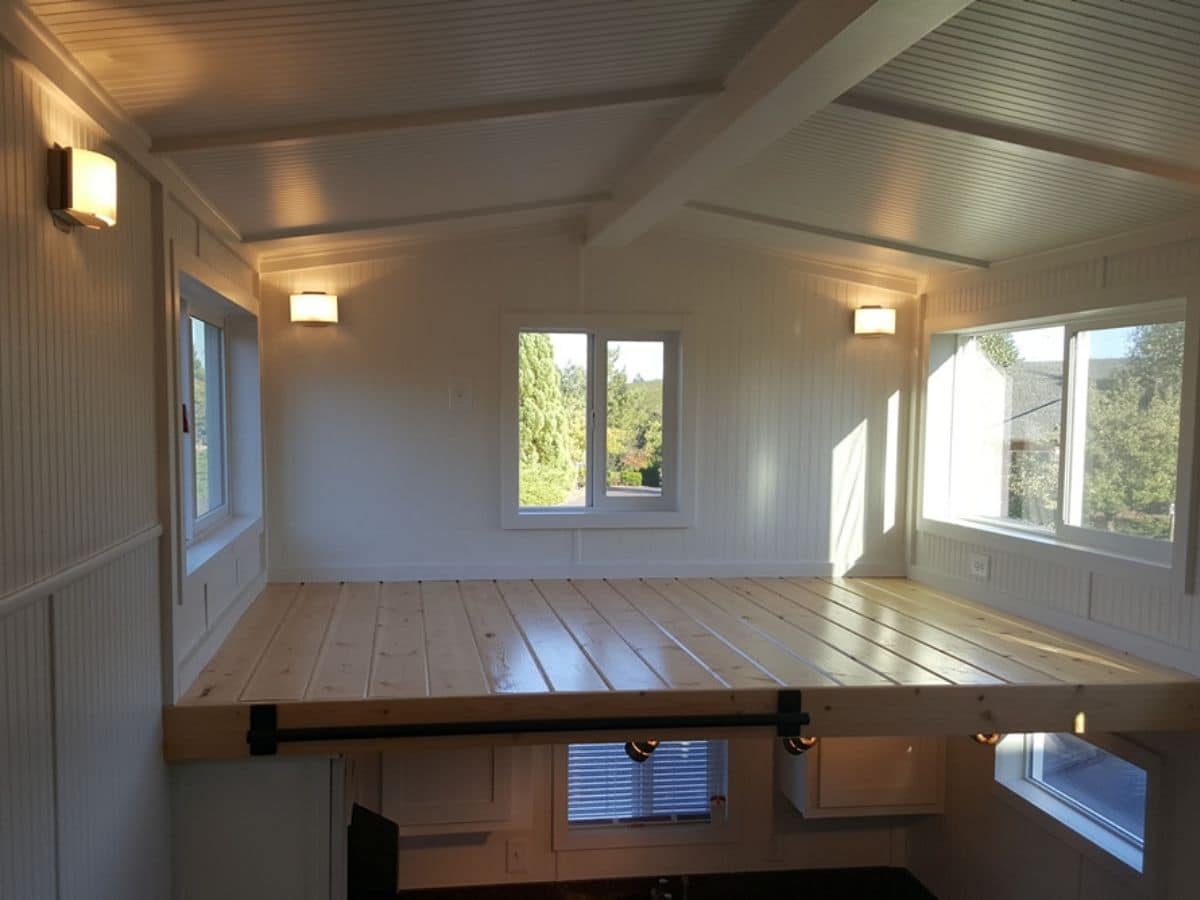
And again, the look across the home shows that the loft above the kitchen is just a bit taller making it easier to move around. Use it for a second sleeping space or add a desk and chairs for a little home office.
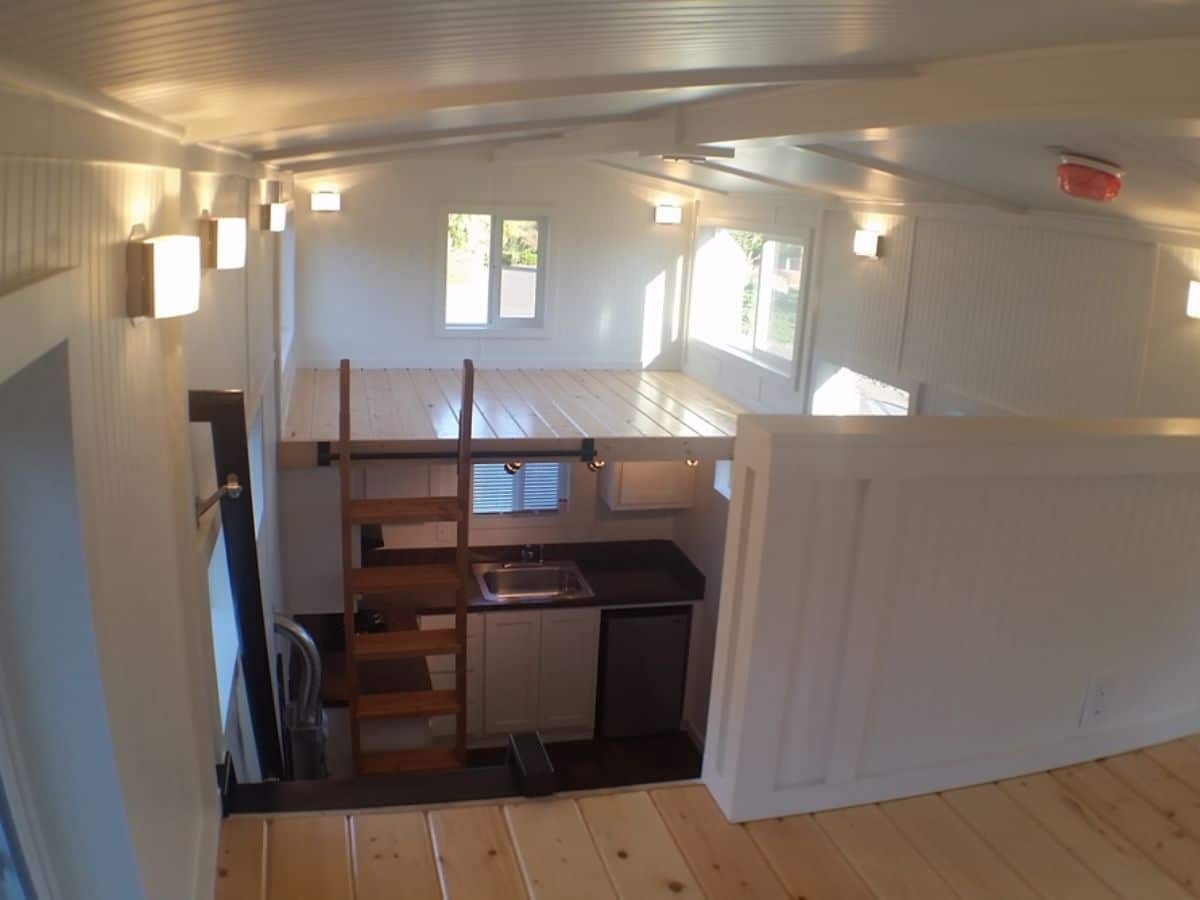
This version has a kitchenette with only a mini-refrigerator and a 2-burner cooktop. As you can see, there are options to suit your preferences. If you don’t cook much at home, this would be ideal, while others might need the full kitchen shown above.
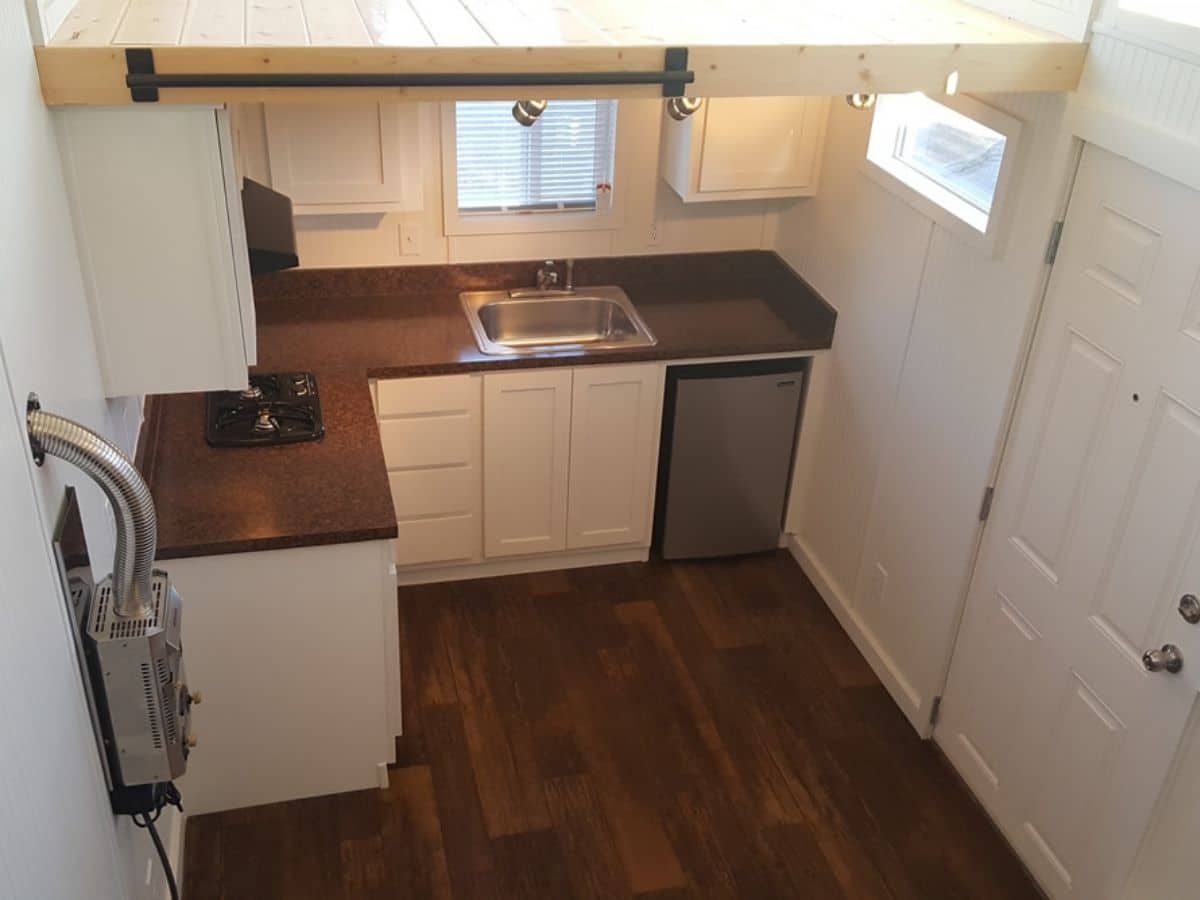
Plus, the white cabinets fit seamlessly against the white walls here. A simple version of the home that is ideal for truly making your own.
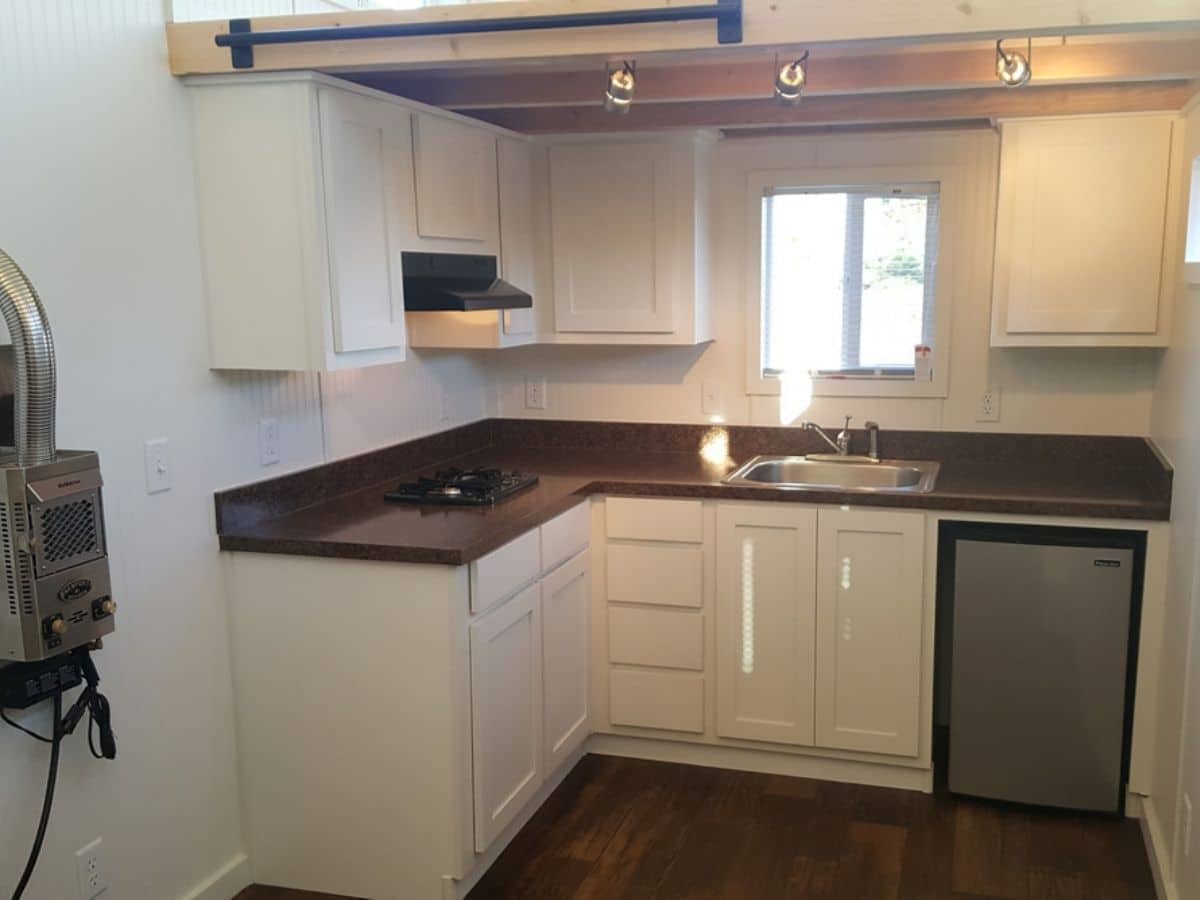
The “media room” downstairs is adjacent to the bathroom. This is one space that could be anything you want. It is small, so not a full bedroom, but still big enough for a twin bed or toddler’s crib.
Alternately, it could be used as a walk-in closet or storage space right by the bathroom. Of course, my favorite use would be the private home office. So easy to close off when not in use.
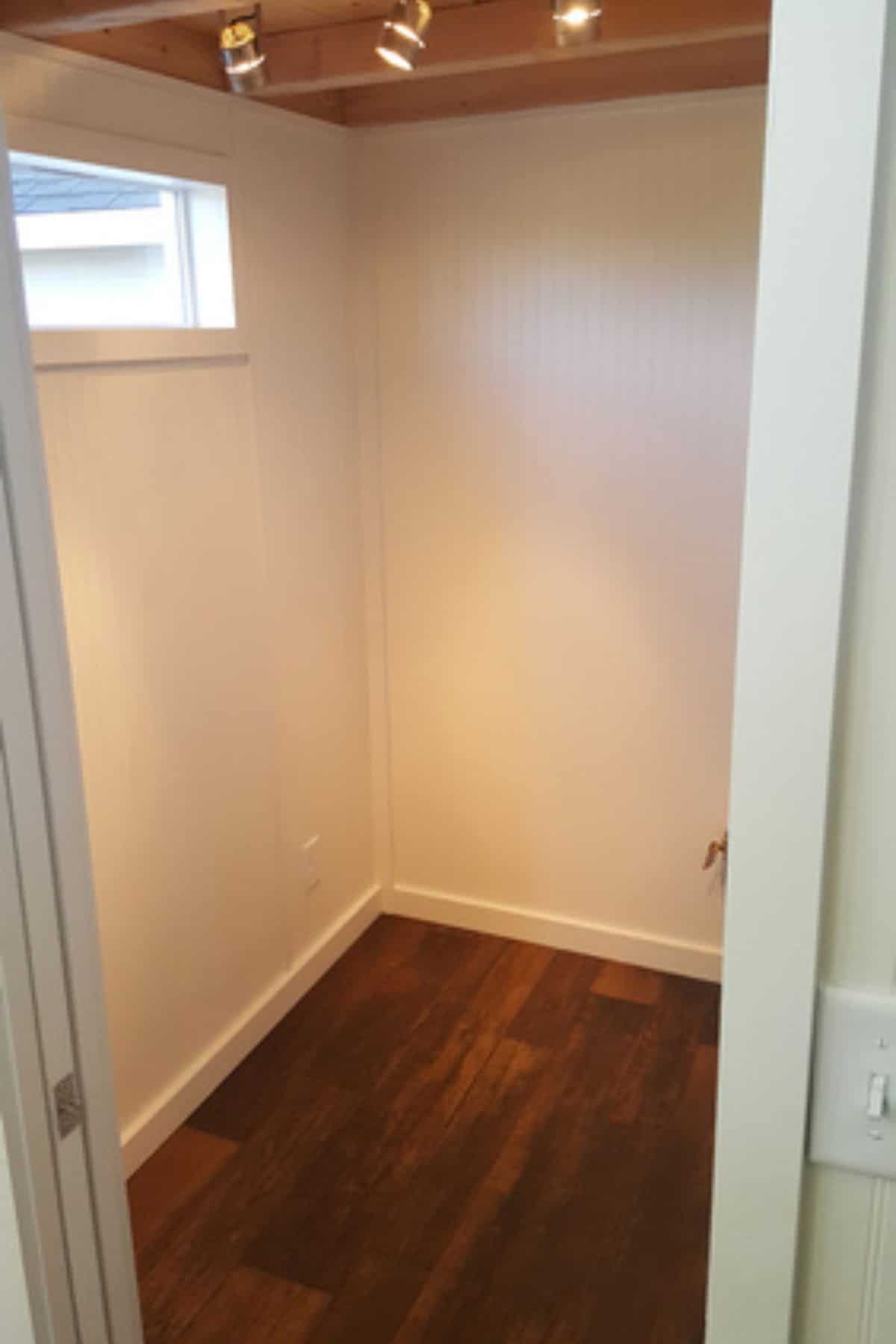
And, while not a great picture, inside that media room door, to the right, you will find the bathroom. It consists of a flush toilet with a shower opposite at the very back of the home. Against the outer wall is a petite sink and cabinet. This is a small bathroom, but one that is just enough for your daily needs.
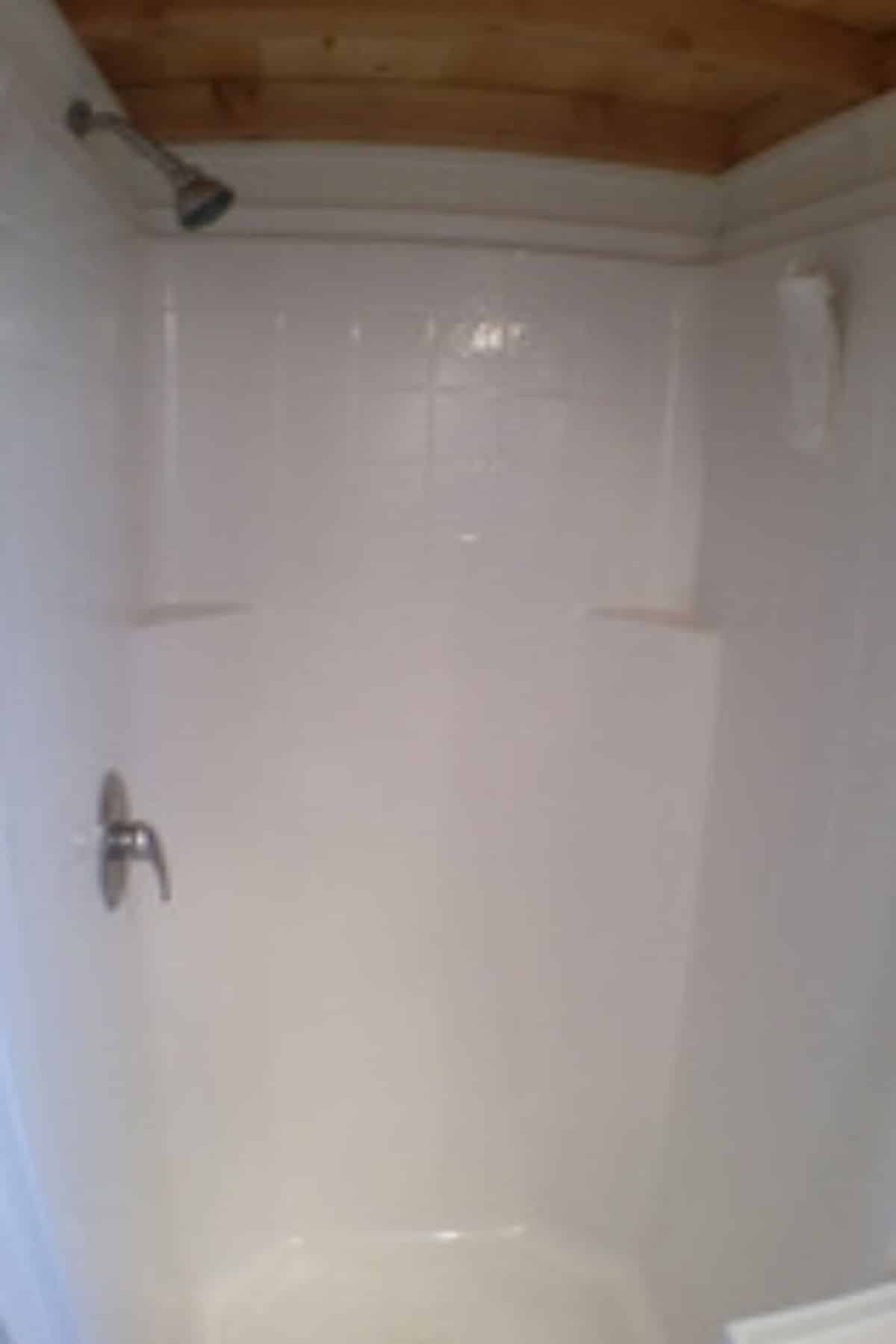
Check out this video tour of a recent Diamond Peak model home for a better look at details!
If you are interested in buying your own Diamond Peak model home, you can find out more information on the Tiny Mountain Houses website. You can also follow them on Instagram and Facebook for an inside look at current models. They even share an occasional video tour on their YouTube channel. Just make sure that you let them know that iTinyHouses.com sent you!

