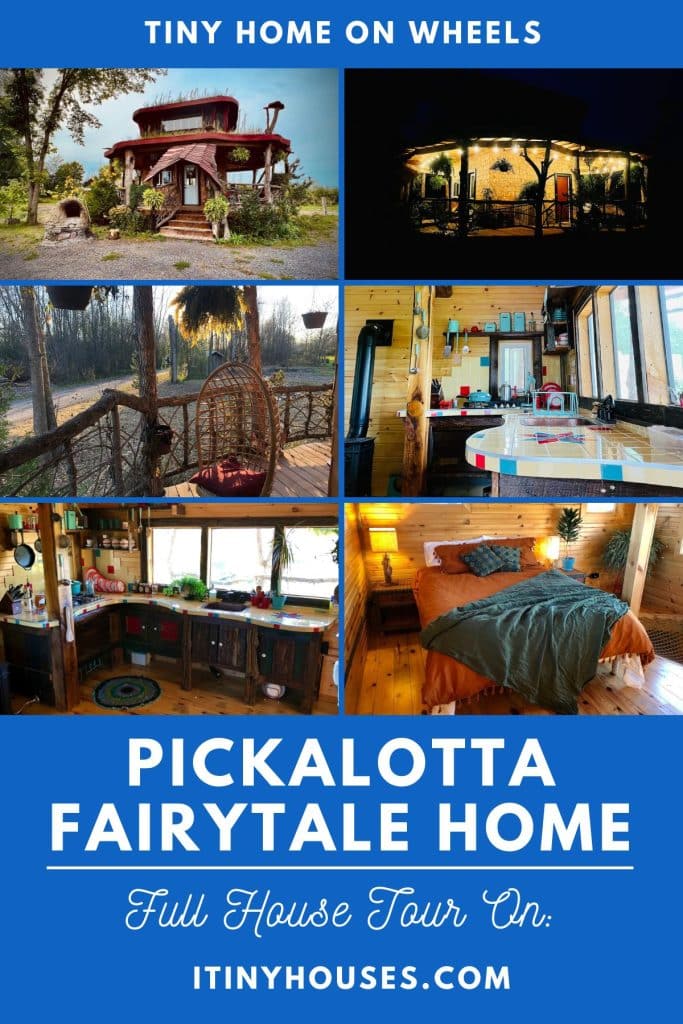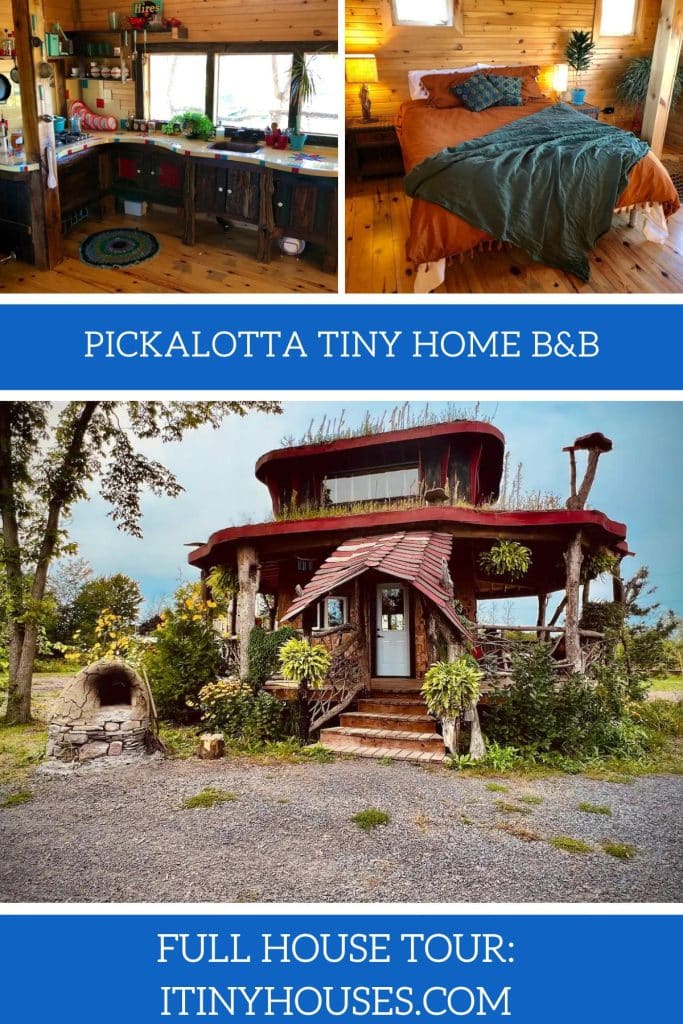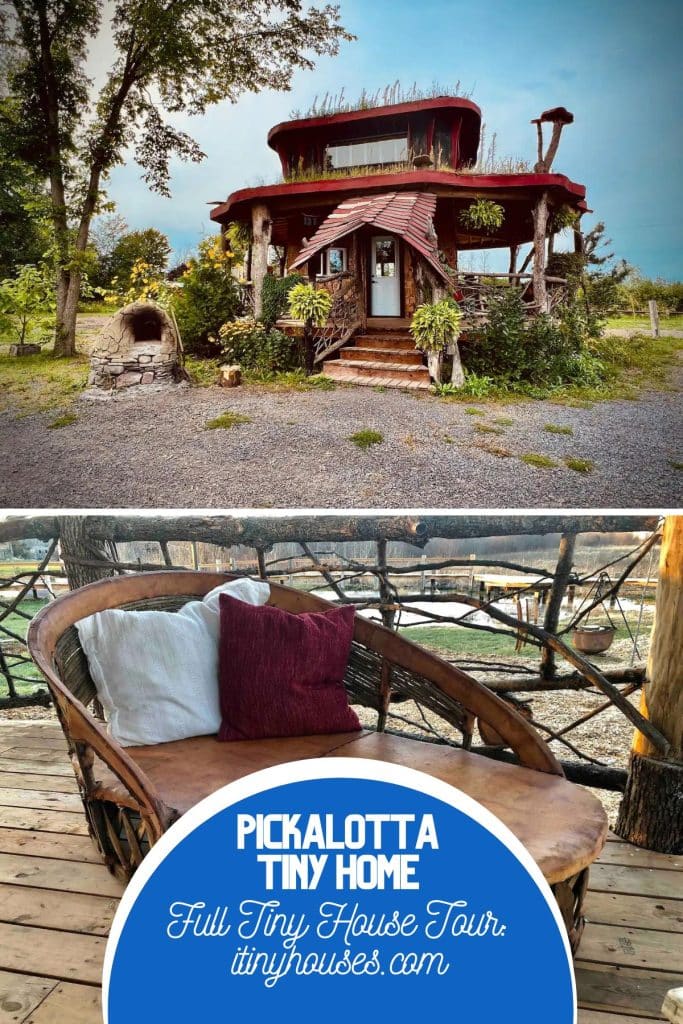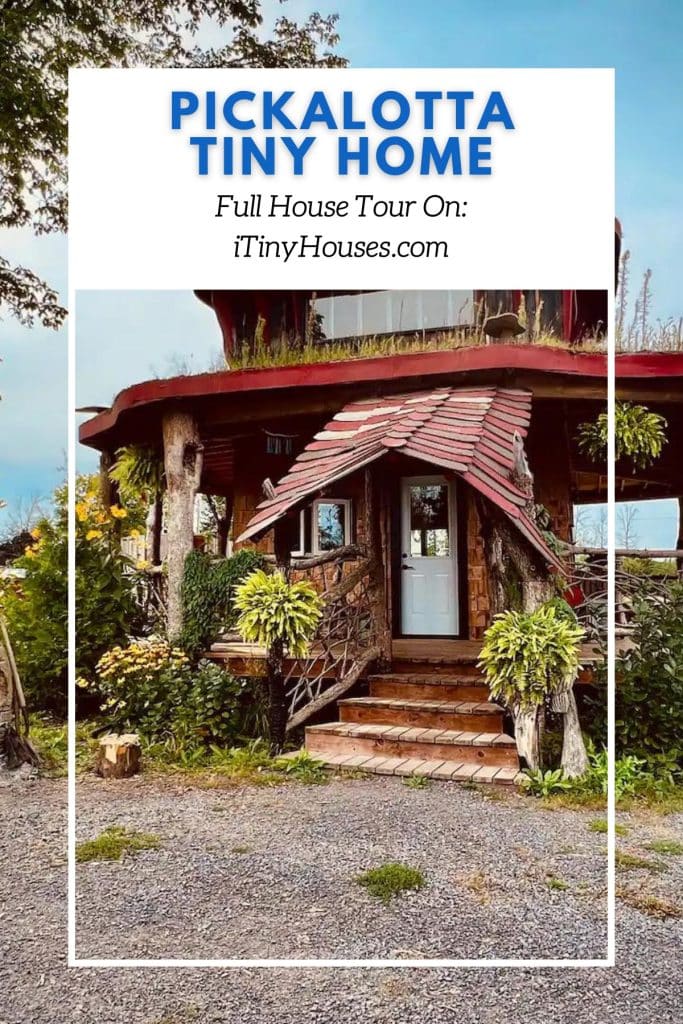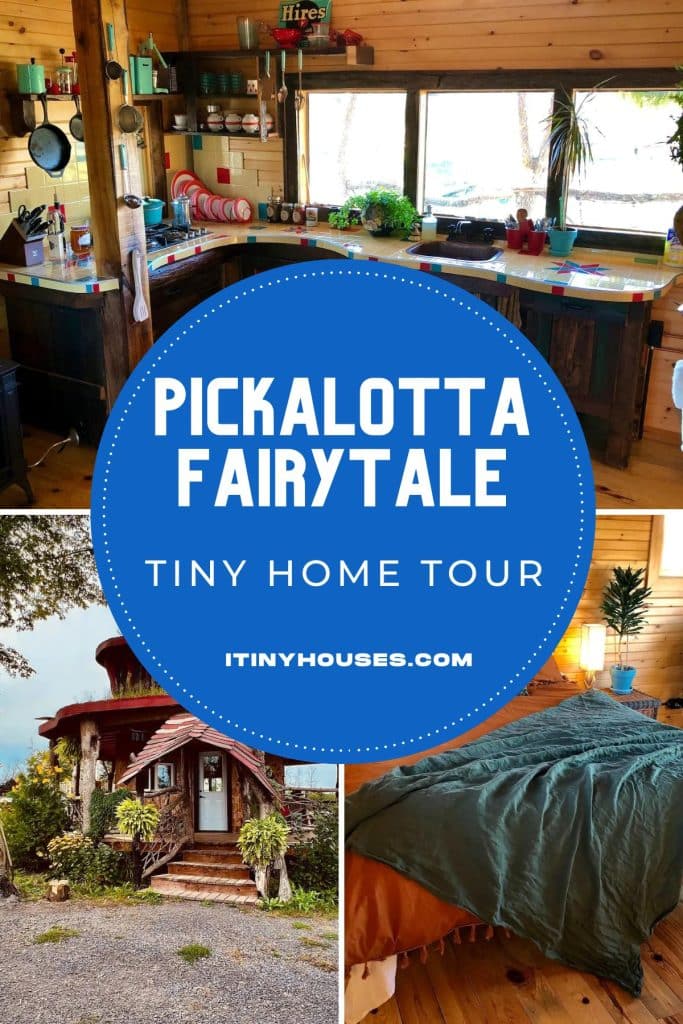A fairytale comes to life in this adorable “mushroom house”. The Pickalotta is a unique tiny home that feels like you are living in a fairy mushroom home. This is a fun-filled rental that is ideal for your next vacation or weekend getaway.
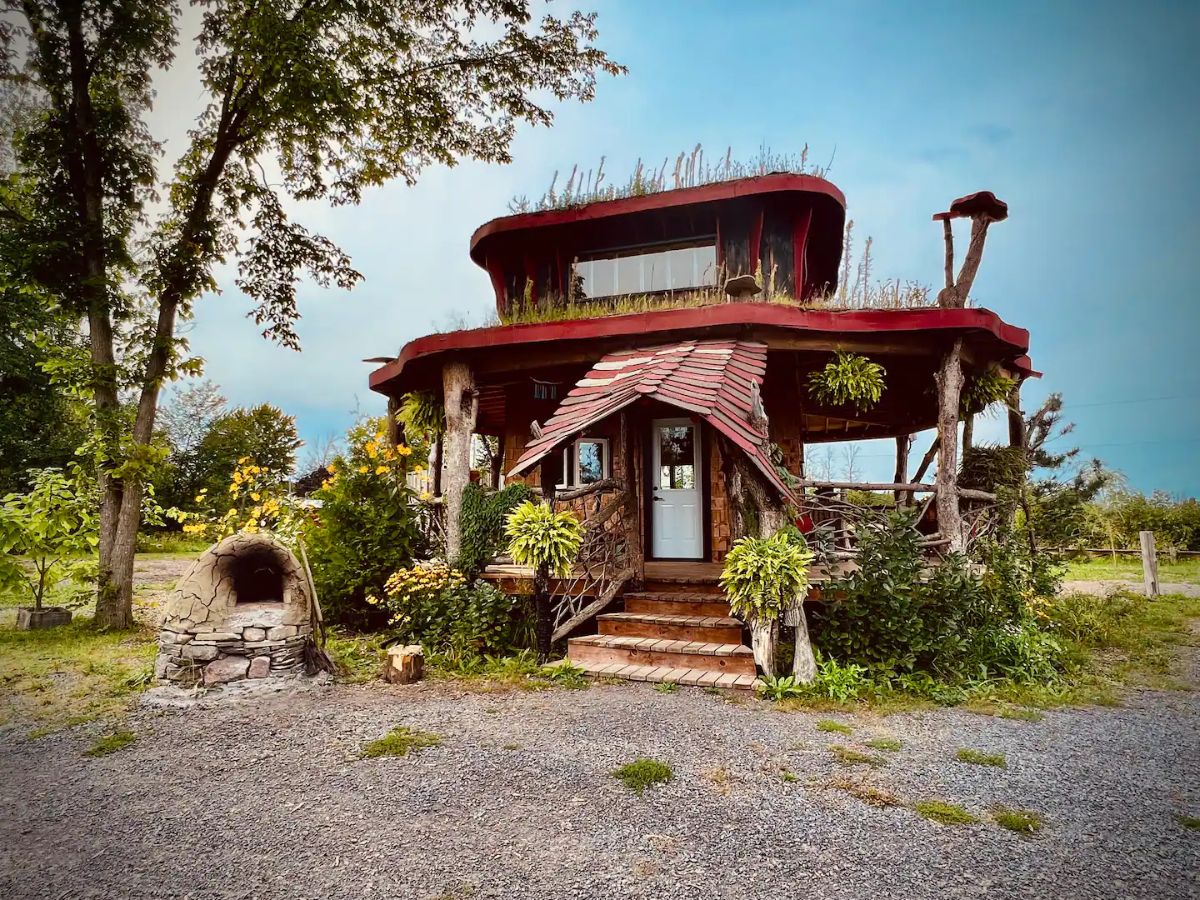
Rental Size
- 1 bedroom with 1 bed
- Sleeps 3 guests
- 1 bathroom
This “off-grid oasis” is one of the most unique tiny homes we have featured. This space is a cozy cabin with a living room! Yes, those are plants growing on top of the home, as well as all around it.
When you visit this retreat, you can pick your own fresh vegetables from the garden, cook in the stone outdoor oven, or even go ice fishing in the winter. Plus, there is a cozy sauna on the property.
Since it is totally off-grid, you will find things a bit different. You have a comfortable kitchen with all of the cooking tools you need.
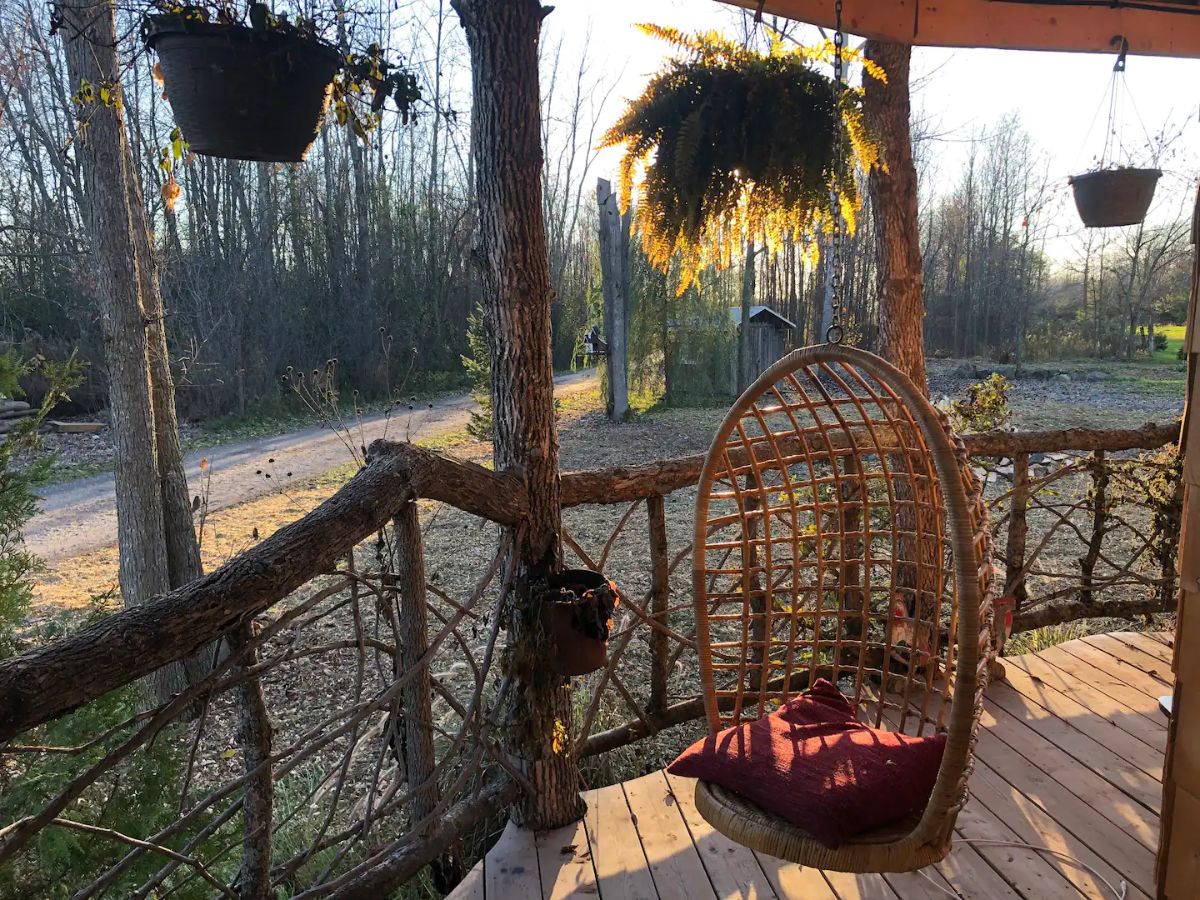
The home is small, but also has a sizable porch with seating. You have extended space all around the house itself as well as the surrounding property so you never feel claustrophobic.
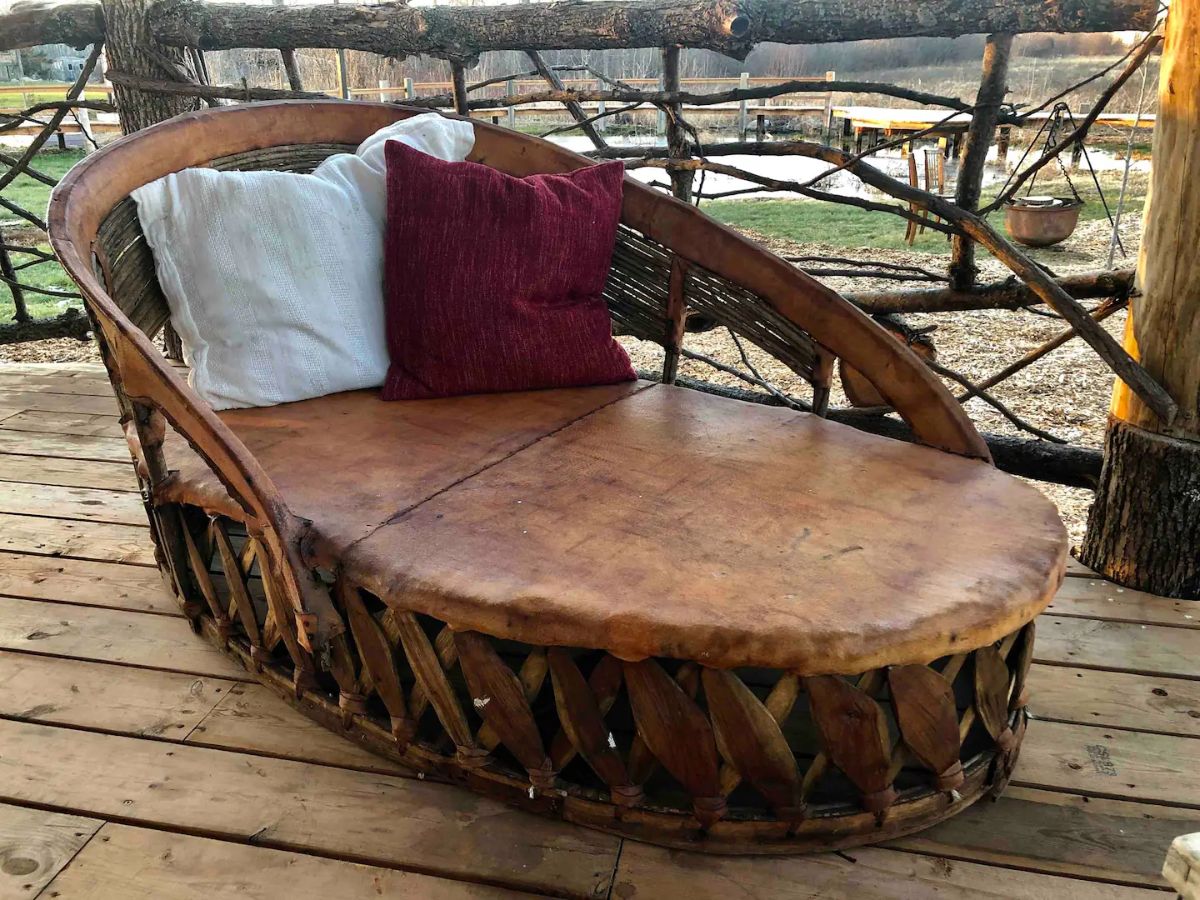
A boardwalk leads to an outdoor shower that is ideal for use in the summer and warmer months of the year.
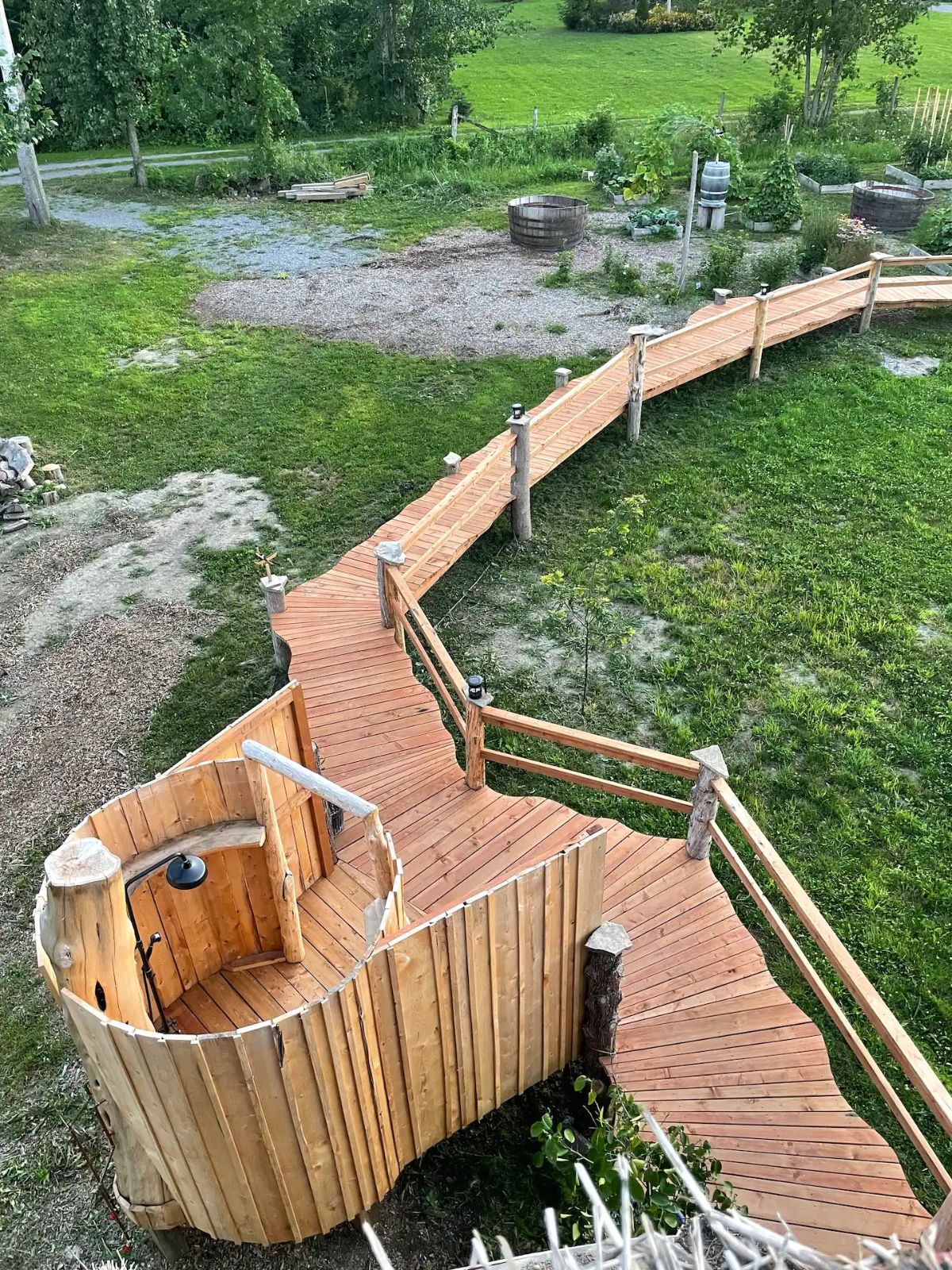
This adds to the rustic and off-grid living style of this home and property.
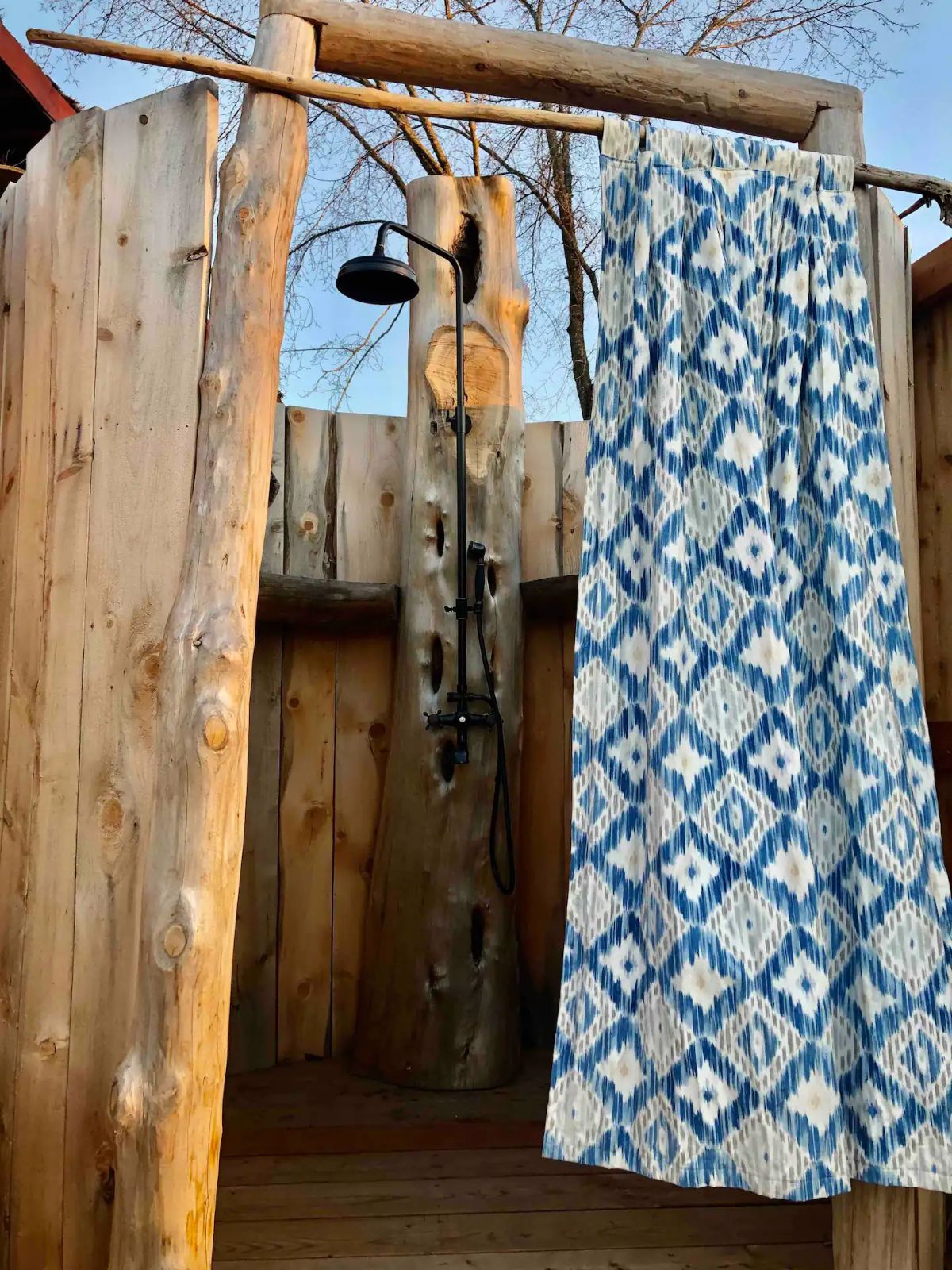
One thing most will be a bit surprised by is the inclusion of an outhouse. No, there isn’t a traditional bathroom but this works just fine with the composting toilet for everyday needs.
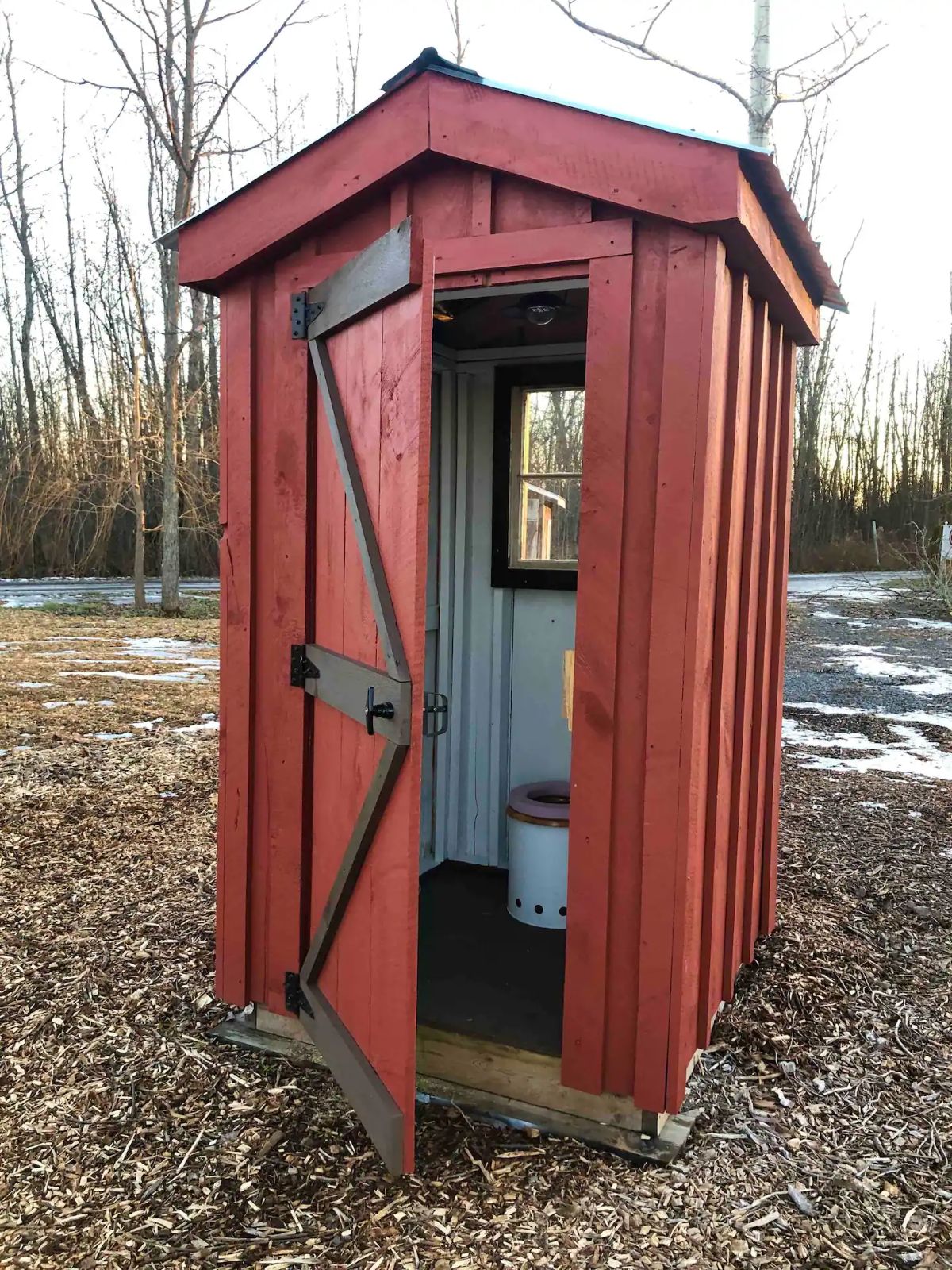
The water nearby is ideal for summer swimming but is also set up with a shanty for ice fishing in the colder months.
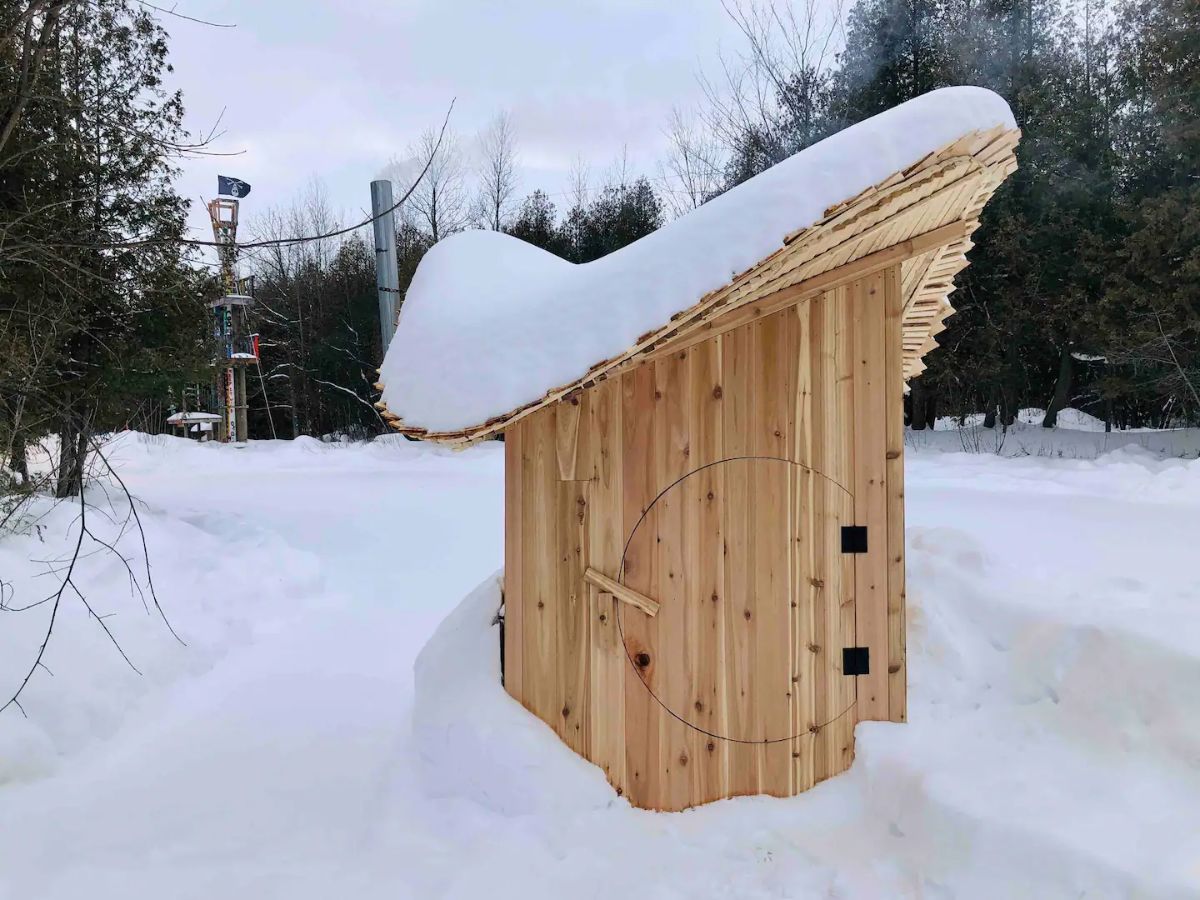
And of course, the sauna is a perfect addition on the winter days when you want to check out the fishing spot, but also want to warm up before you go inside.
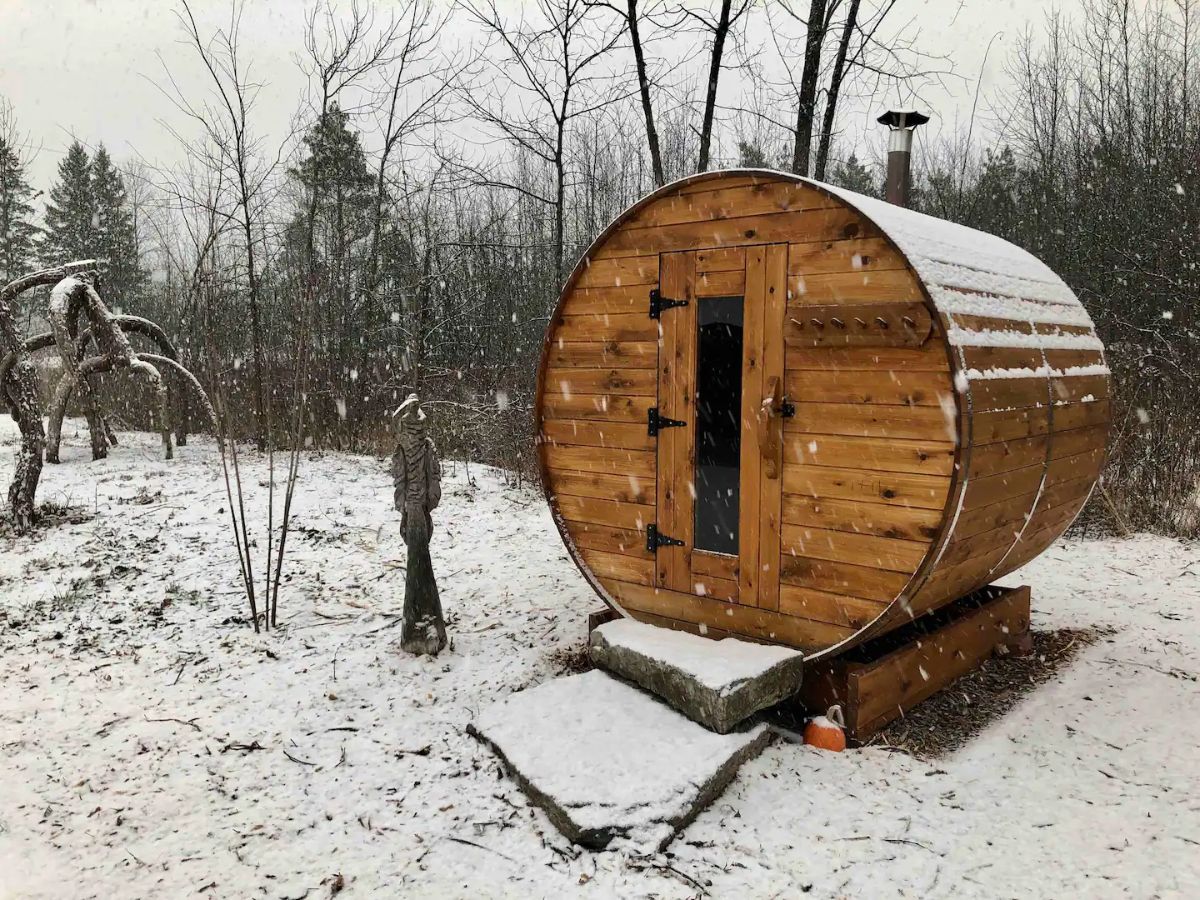
Inside the simple round building, the sauna has the stove against the back wall and benches along both sides. It’s a comfortable space built just for this use.
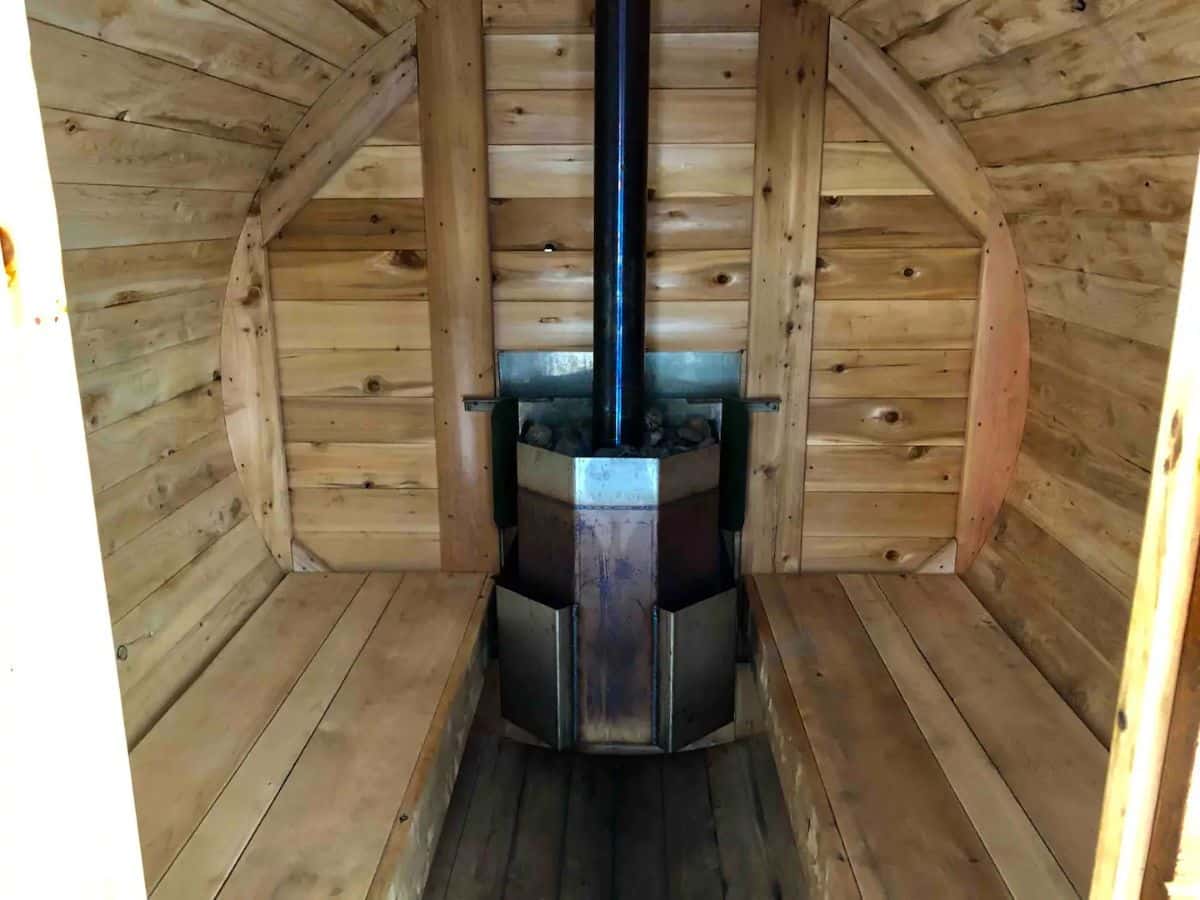
Outside you can prepare meals such as homemade pizza or even a loaf of bread in this stone oven.
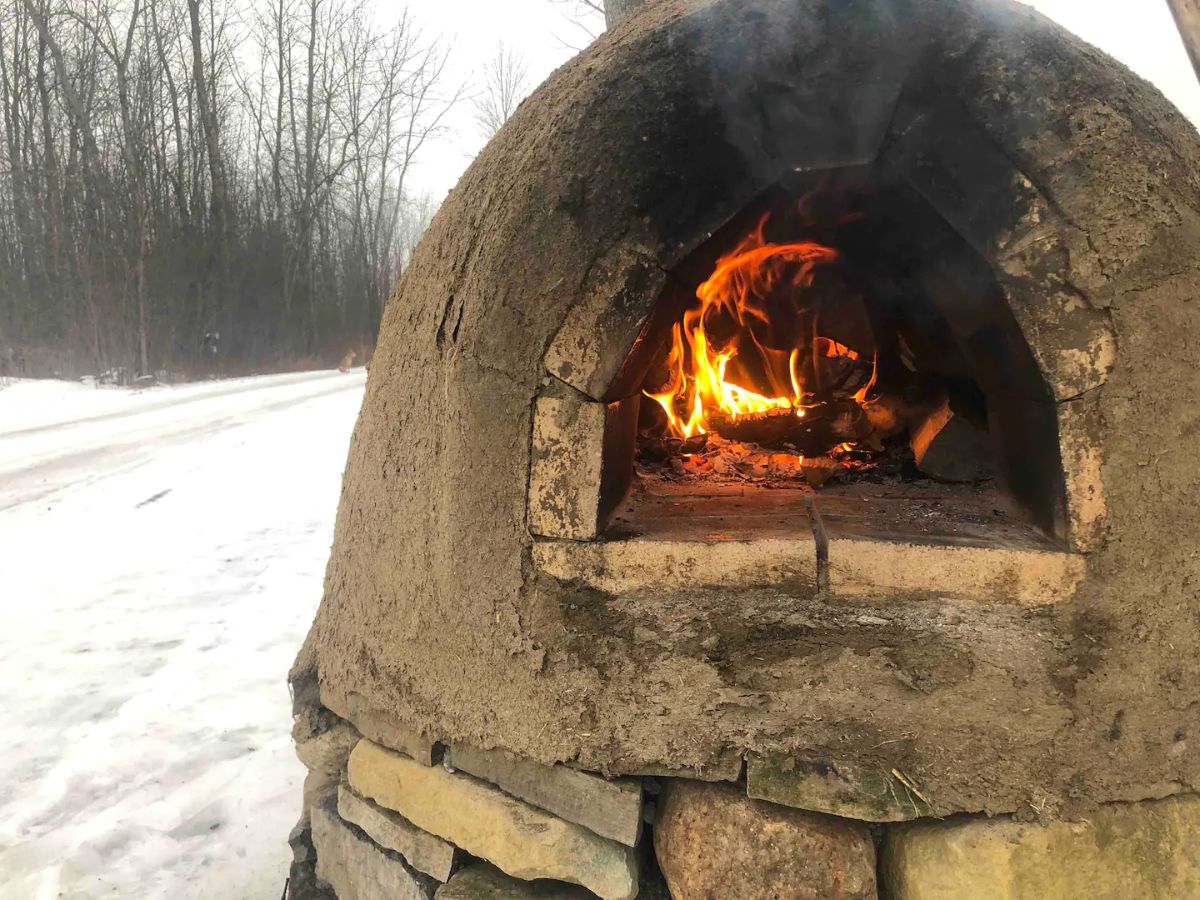
But, don’t worry, you can also cook indoors. The kitchen is comfortable and has a cooktop, plenty of storage, and all of the cookware you need, right there on hand.
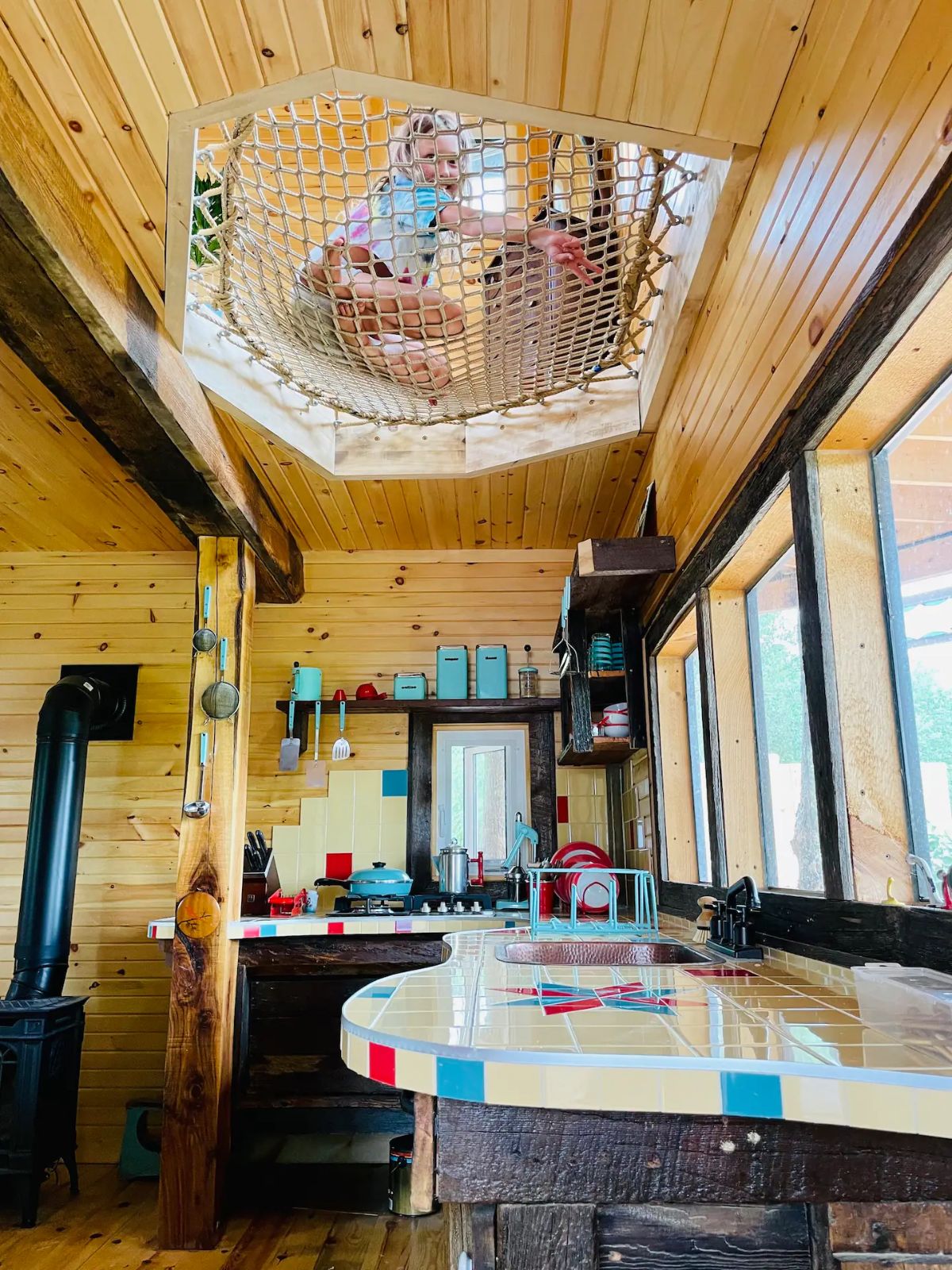
I love the beautiful tile work on this counter and backsplash. This, along with the rustic reclaimed wood cabinets and beams in the house give it a feeling of the fairytale cabins of long ago storybooks.
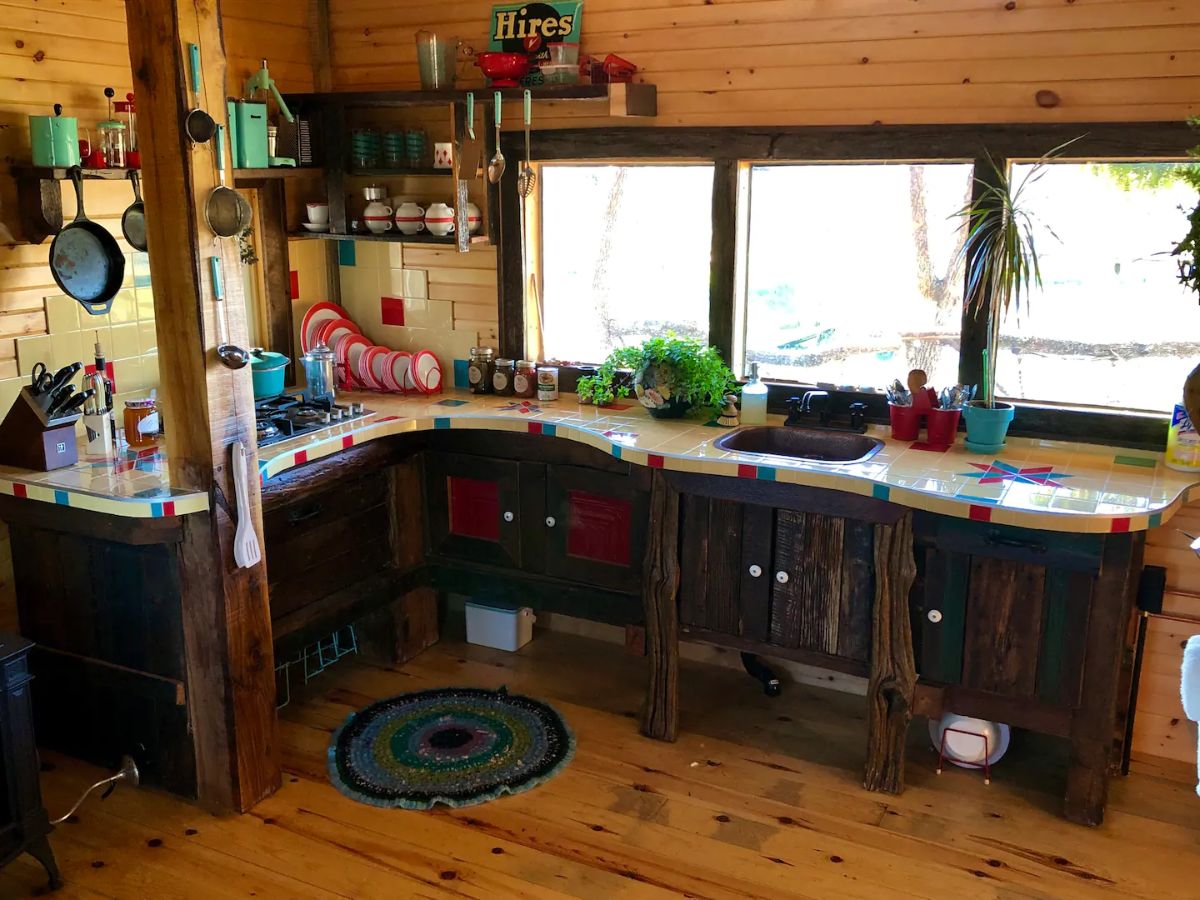
You’ll have access to basking dinnerware, flatware, and cookware, including seasoned cast iron skillets that are great for inside and the oven outdoors.
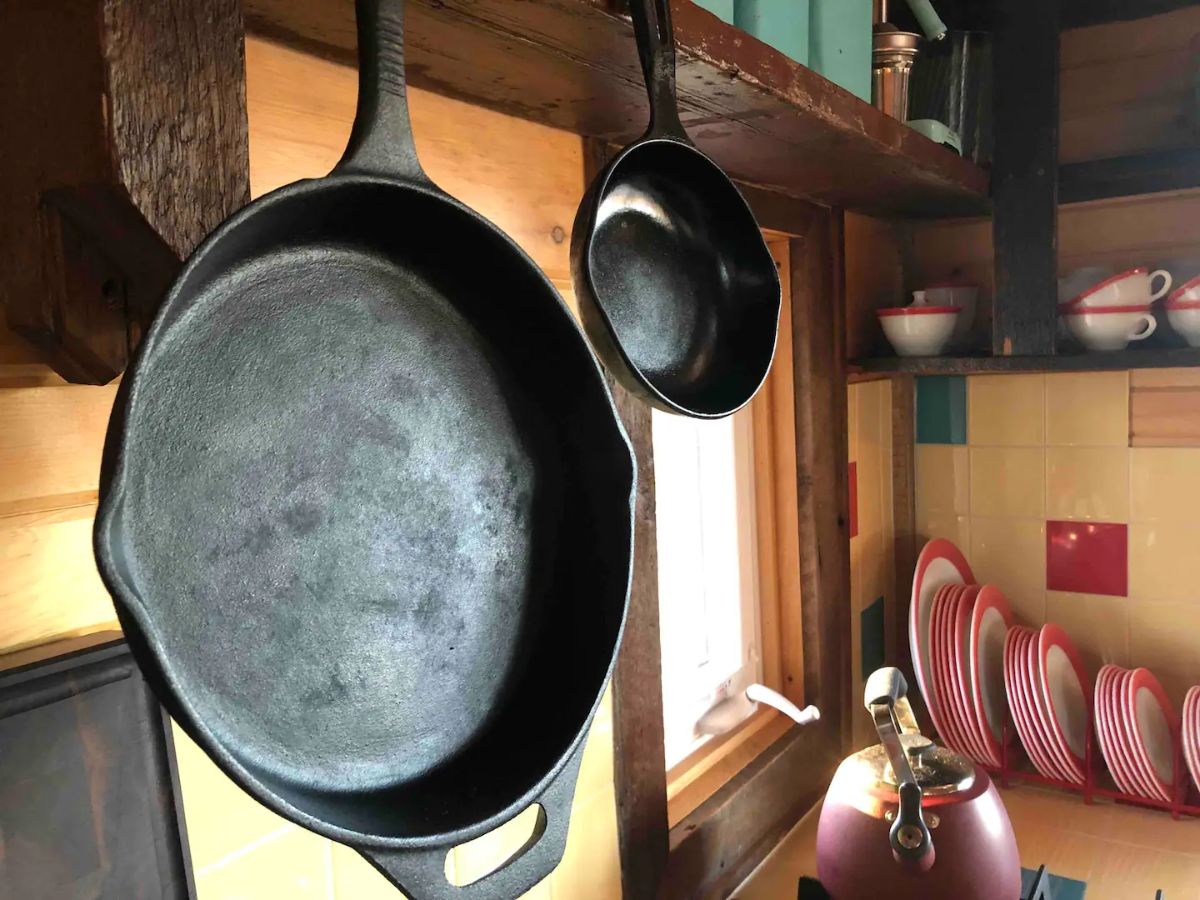
A water filtration system is set up for your convenience and is handy for giving you that crystal-clear fresh water you desire on hot summer days.
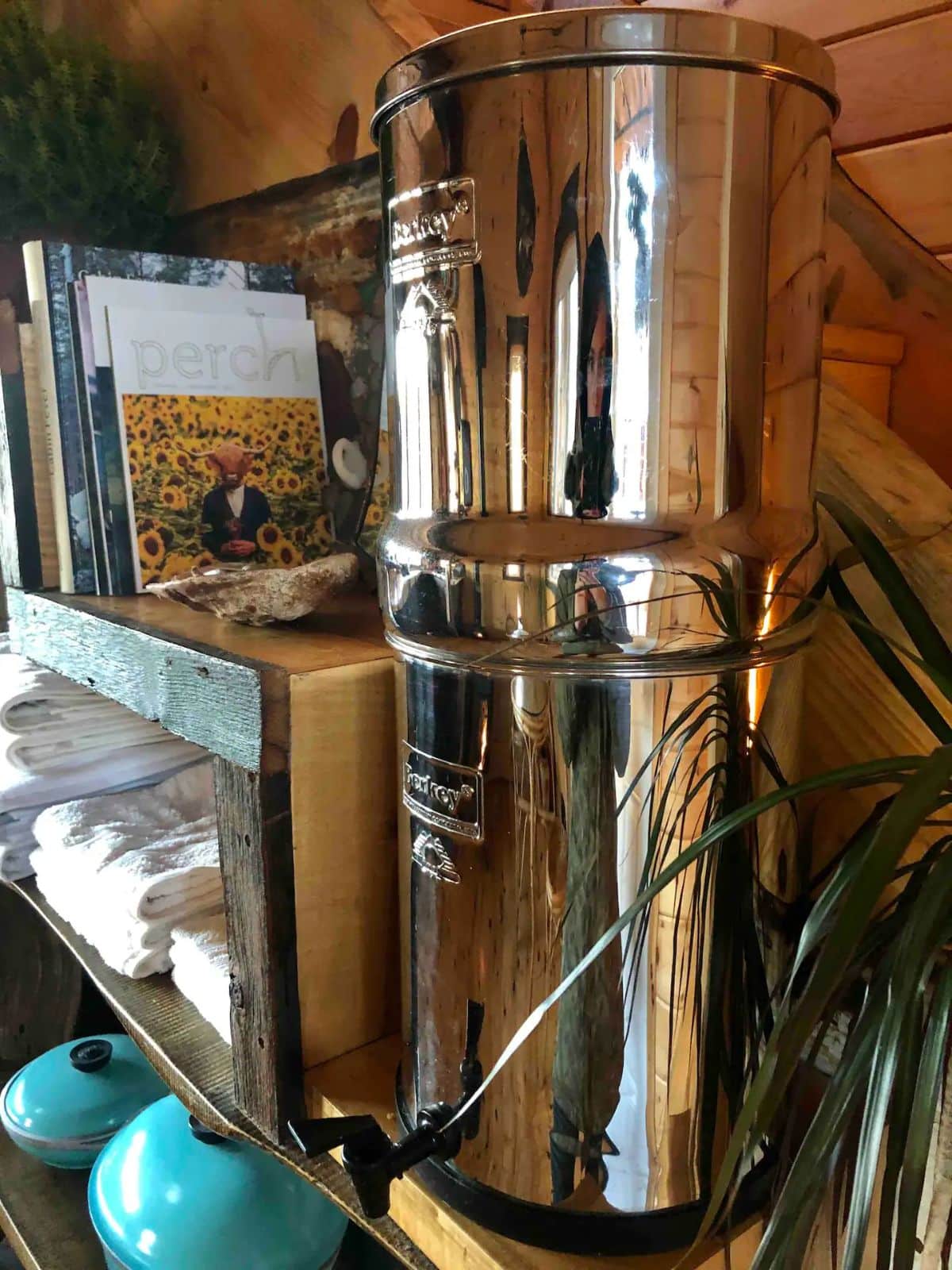
The gas-burning cooktop is perfectly sized for many different meals needs.
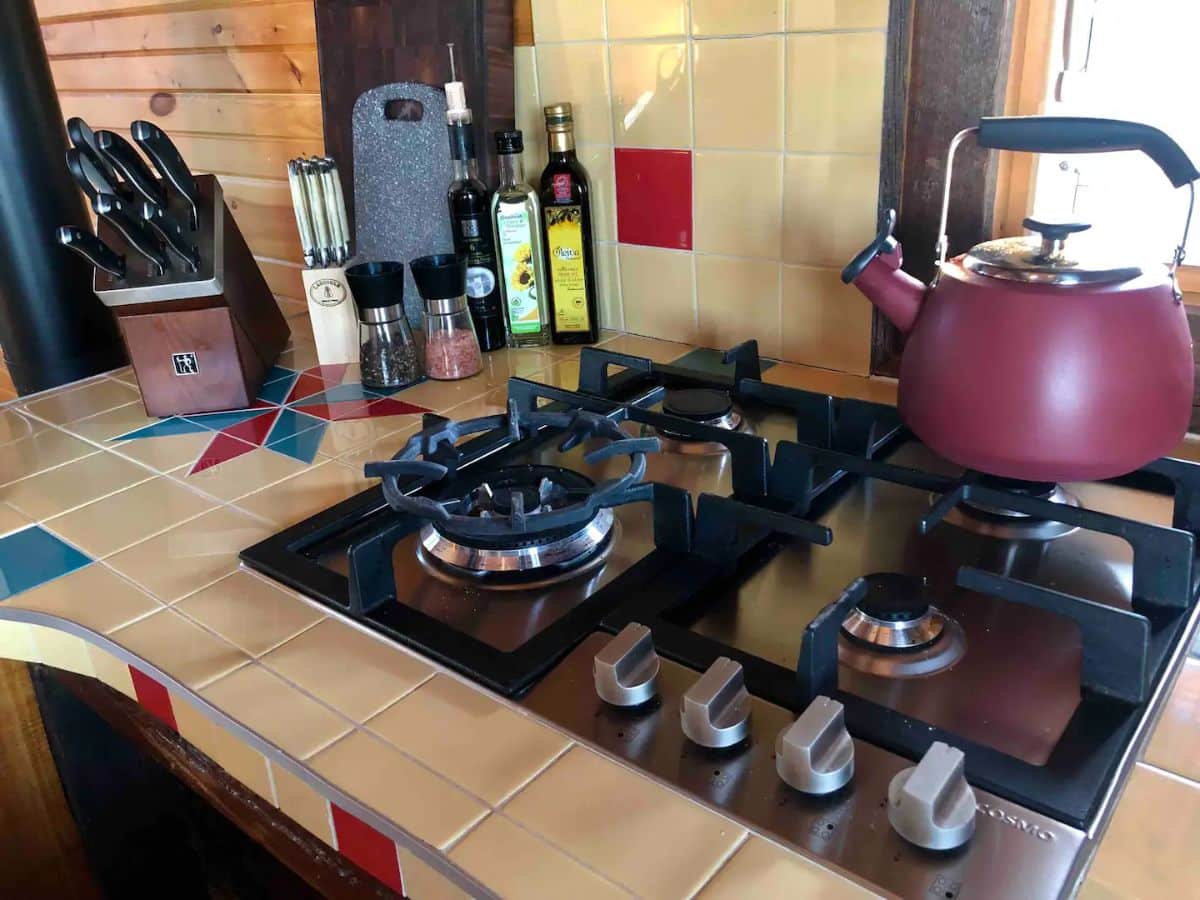
In the main living area of the home you have a simple corner table that works for serving meals or as shown, to play a game with your spouse next to a roaring fire.
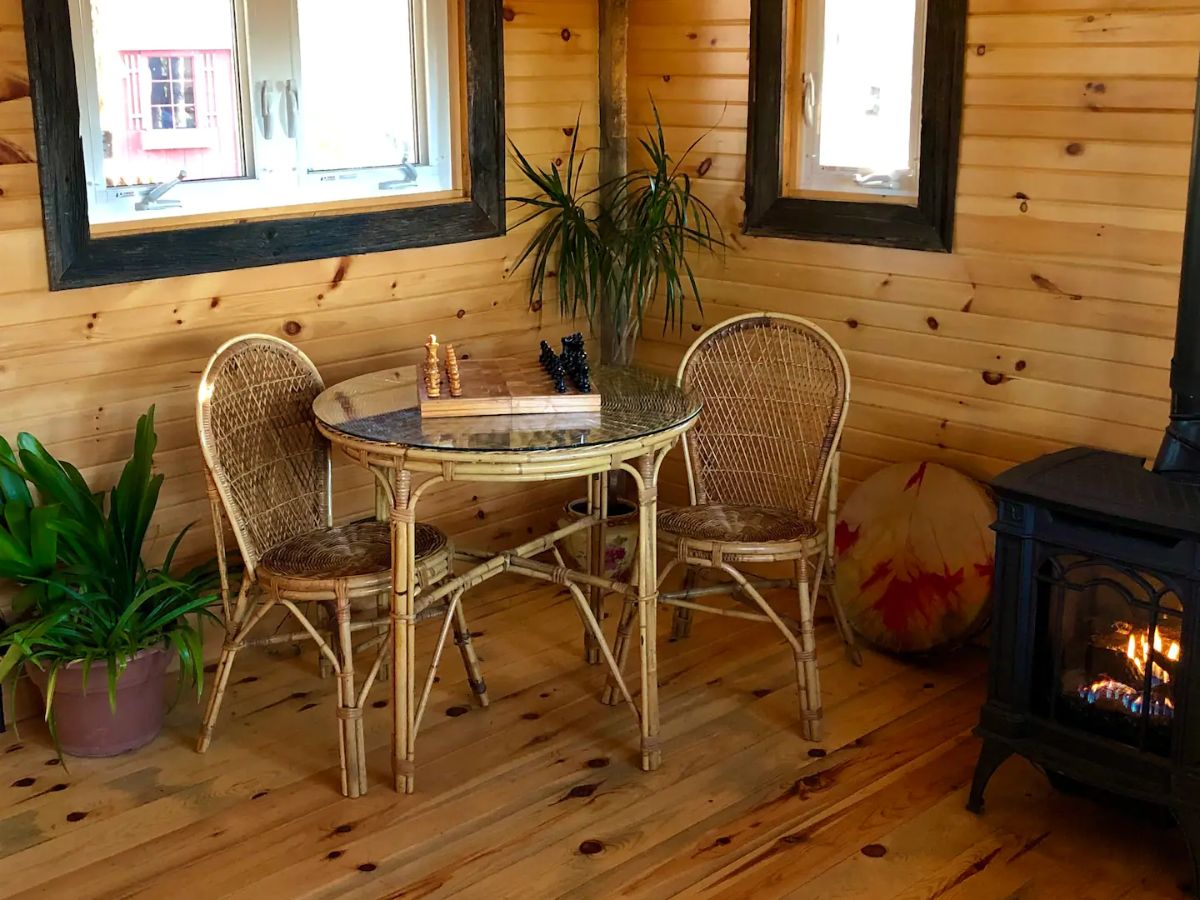
A quick walk upstairs and you have a nice-sized bedroom space. It is a smaller home but has privacy and conveniences.
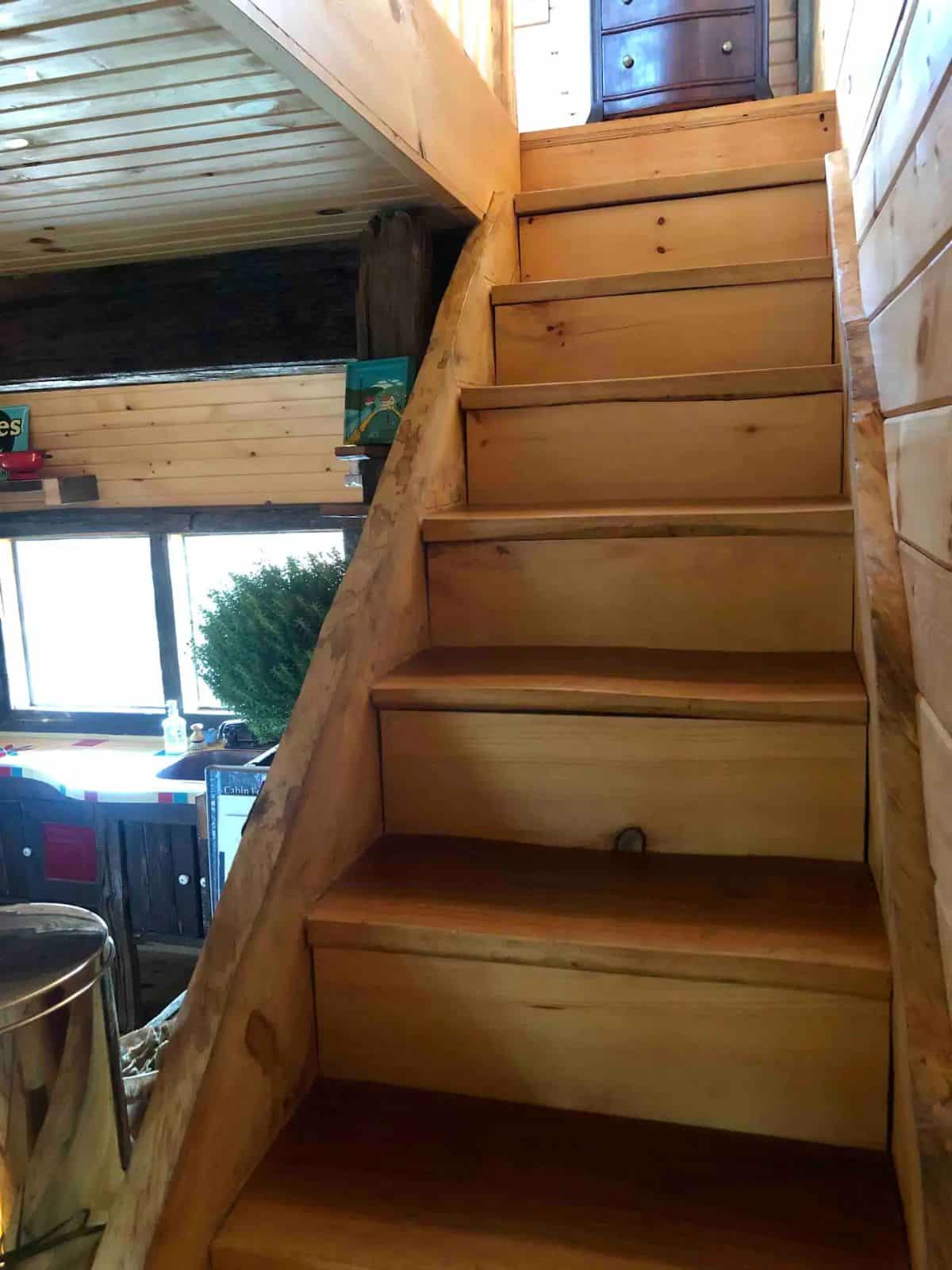
The bed here is large and cozy, and is perfect for a lazy morning sleeping in.
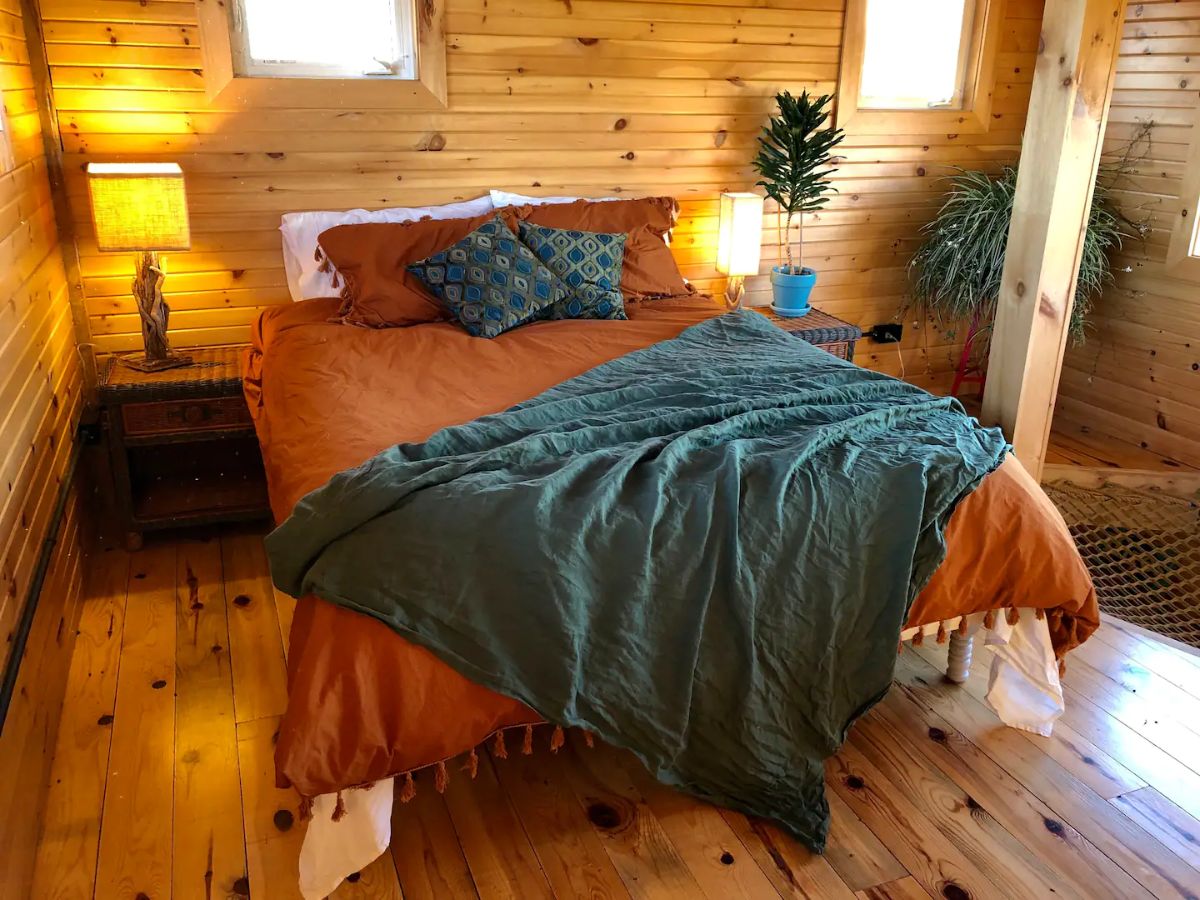
Lights are found throughout the home with simple lamps along the walls, on tables, and by the bed.
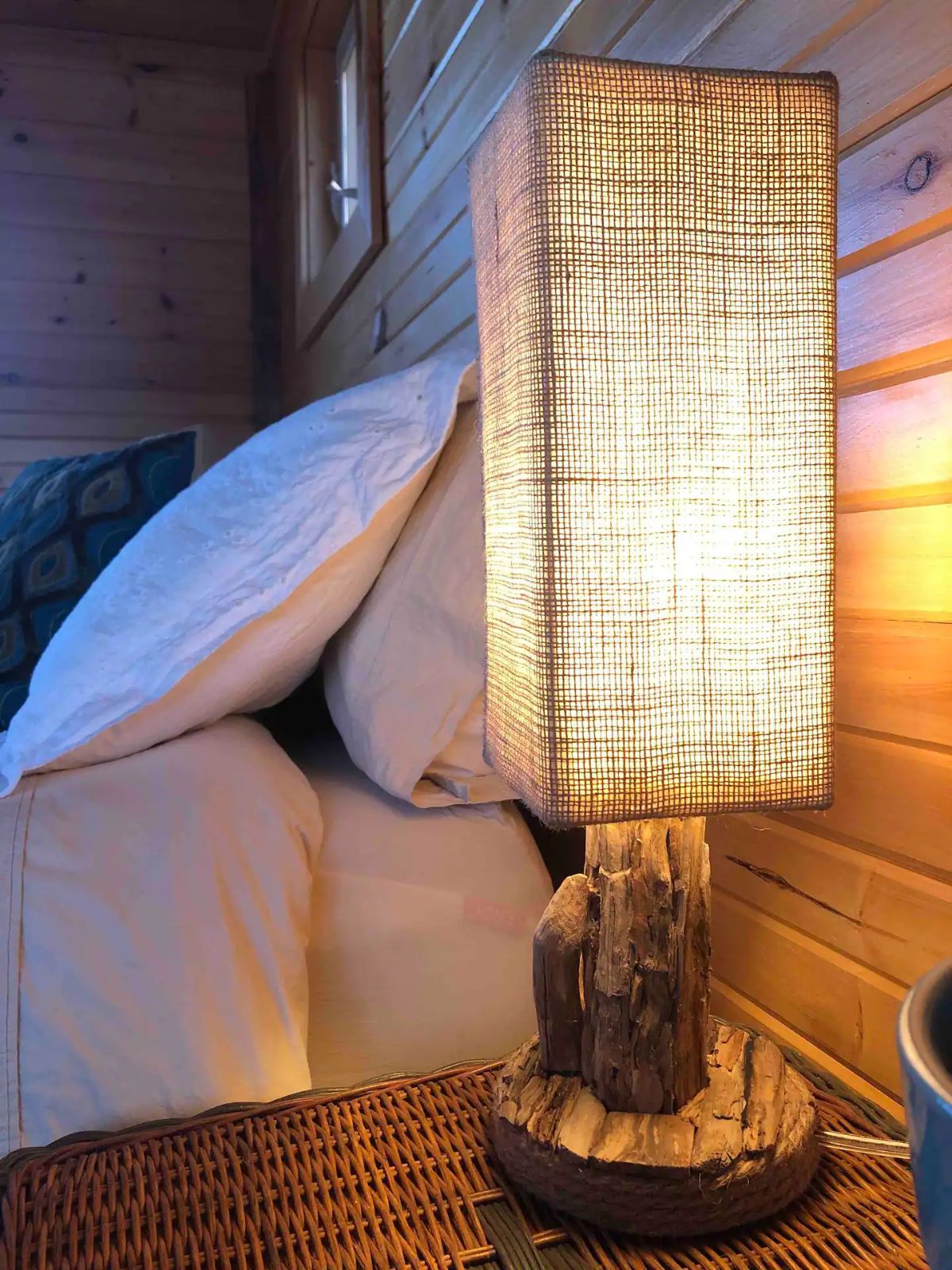
One of the best additions in this tiny home has to be the wood-burning stove in the main floor living space. This is a great addition that heats the whole house easily in cold months and adds ambiance that you will love.
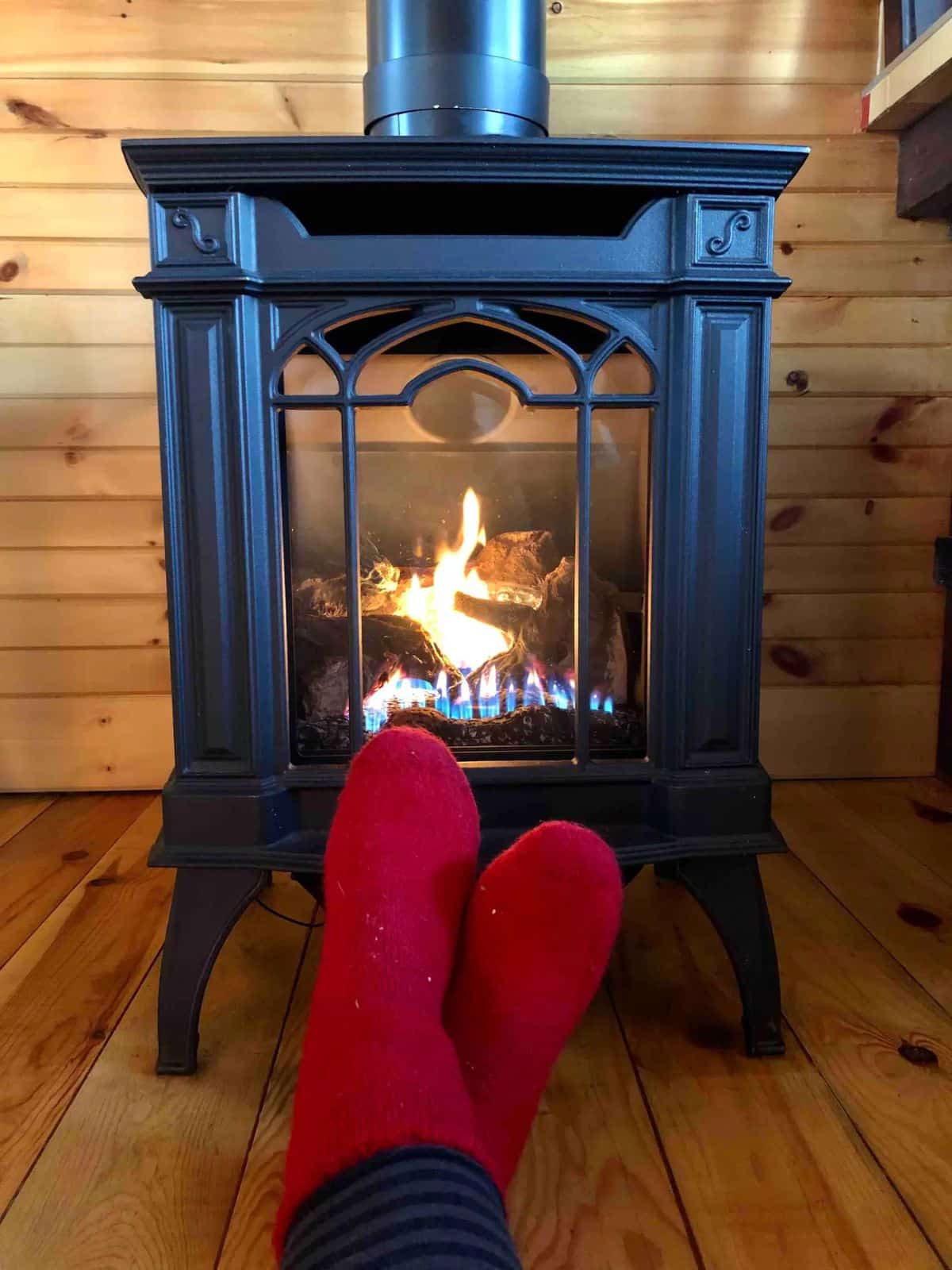
Want an inside look at this stunning retreat? Check out the video tour below!
You can find out more about this unique tiny home on their Instagram profile. They are also available for rental via Airbnb. If you book a stay, let them know that iTinyHouses.com sent you their way!

