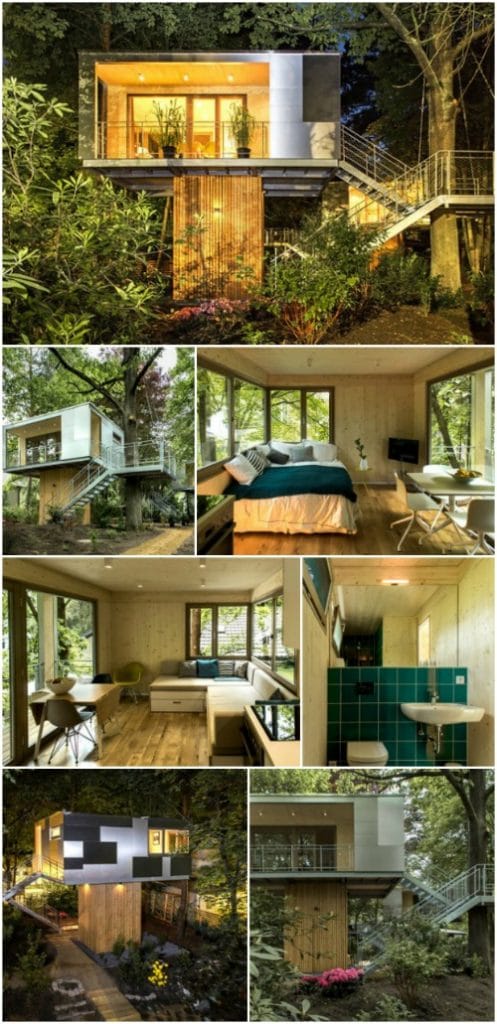Remember Baumraum®, the Germany company that brought us the awesome tree house hotels? Today I want to share another of their amazing projects with you, the “Urban Treehouse.”
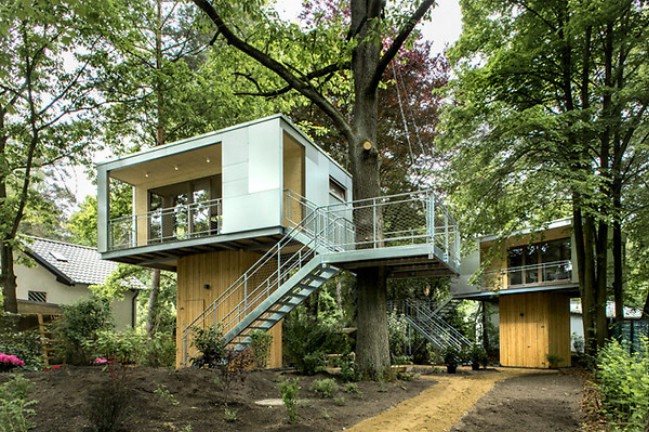
The Urban Treehouse is actually two treehouses. They take their name from their location on the outskirts of Berlin. As the architects explains on their website, “The two tree houses are located exactly at the transition from city to nature and thus connect both worlds.”
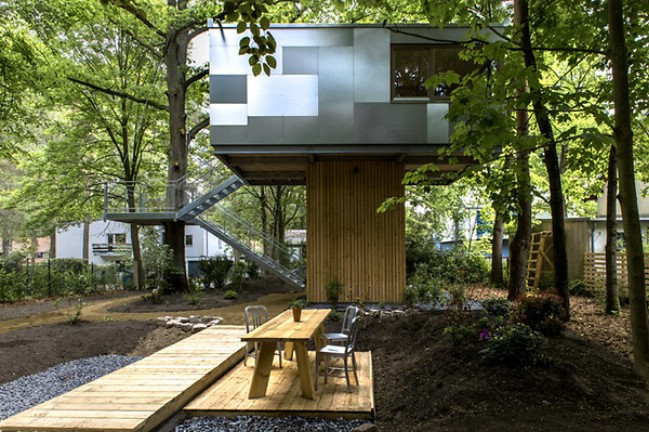
Each of the tiny treehouses measures 28 square meters, which is approximately 301 square feet. Below, occupants can enjoy 650 square meters of garden, with the forest all around.
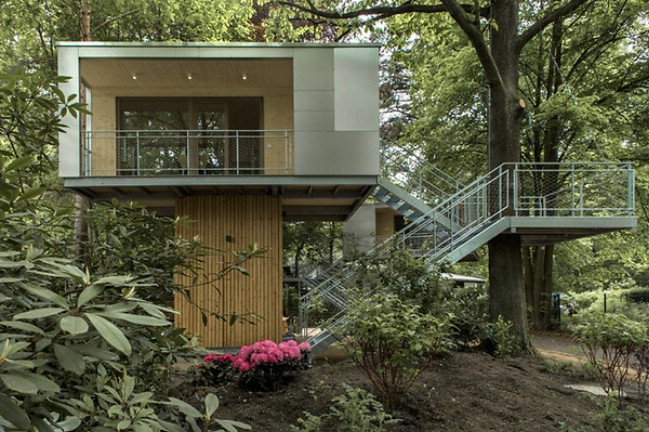
Nearby the houses are a couple of lakes for swimming, Schlachtensee and Krumme Lanke.
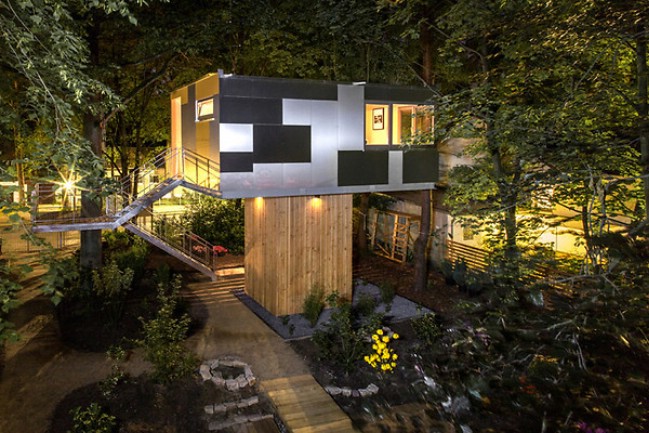
The houses are at present a residence for a grandfather and his grandchildren.
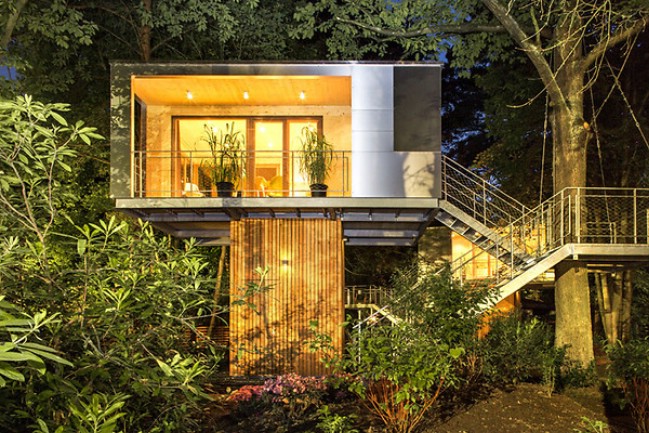
A large deck offers a relaxing spot to sit and enjoy the fresh air. It is sheltered well from the elements. Shall we take a look inside?
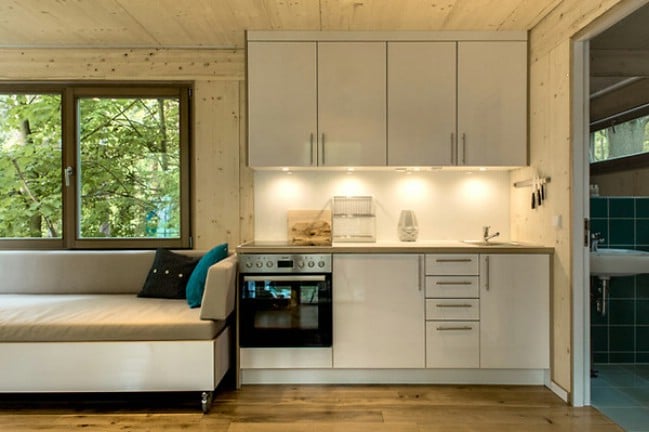
The kitchen is compact, situated against a portion of a single wall. There is a full-size oven and stovetop on one side and a sink on the other. Cabinets are available above the counter as well as underneath. To the left is a couch underneath a big window looking out on the trees.
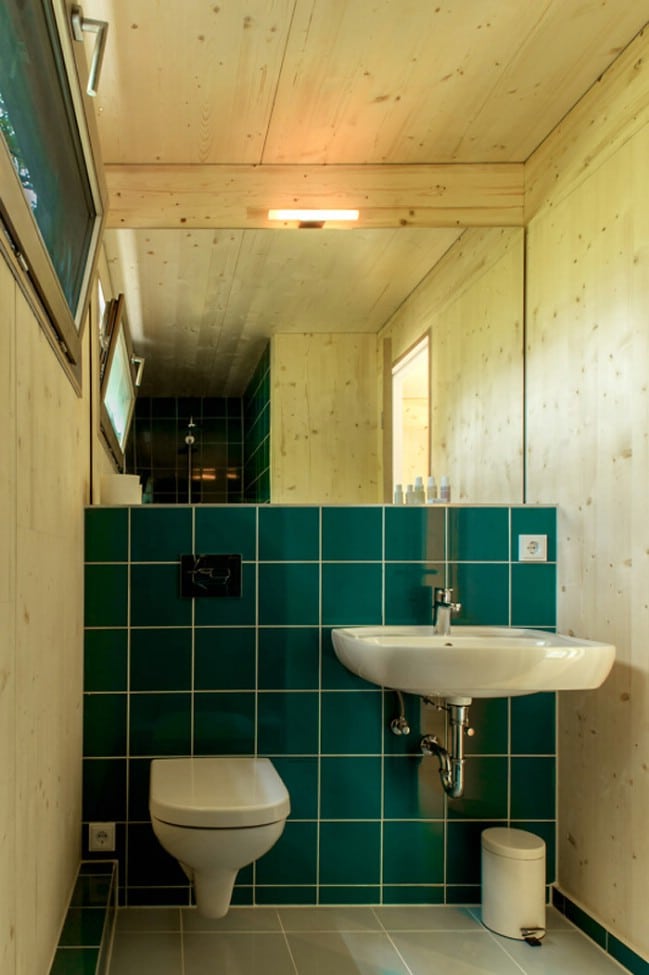
A mirror in the bathroom creates an illusion of more space. The toilet and sink are built right into the wall. There is no vanity around the sink, so it takes up very little space. This also provides a minimalist, modern feel.
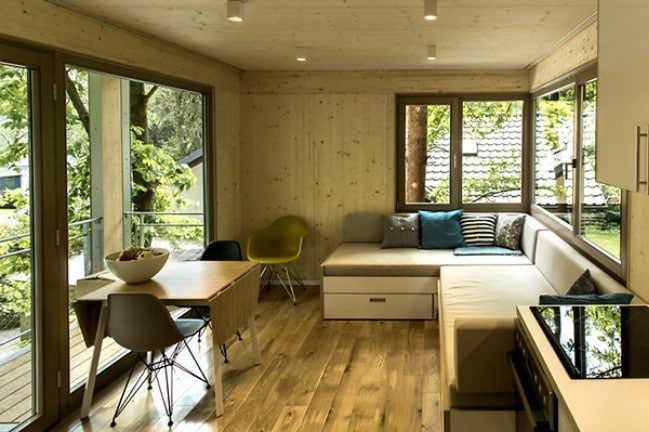
Back in the main living area, you can see the rest of the room or clearly from this angle standing next to the oven. The couch wraps around the wall, and looks like it most likely converts into a bed (even if it doesn’t, it is already large enough to sleep on). Underneath it are large storage drawers. A small table situated next to the patio offers a beautiful view of the surrounding forest while the occupants enjoy their meals.
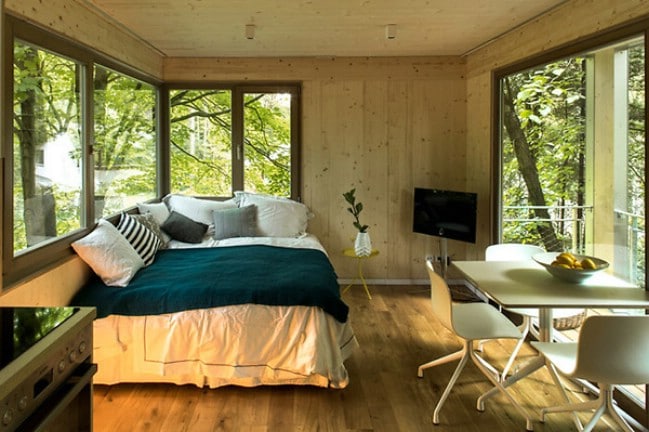
This room appears to be a mirror image of the one that we’ve been looking at, so I assume that this is the other treehouse.
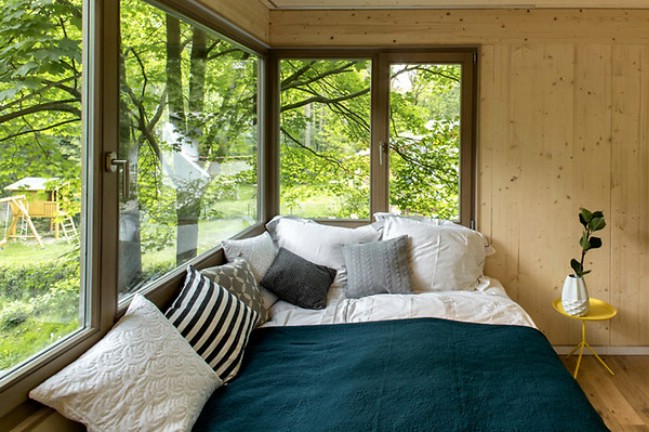
It is hard to imagine a more amazing view to wake up to every morning than this one.
If you liked checking out the Urban Treehouse, be sure and drop by the official Baumraum website to learn more. Here you can also take a look at the rest of the cool designs in the company’s portfolio, which I highly recommend, because each of them is spectacular.

