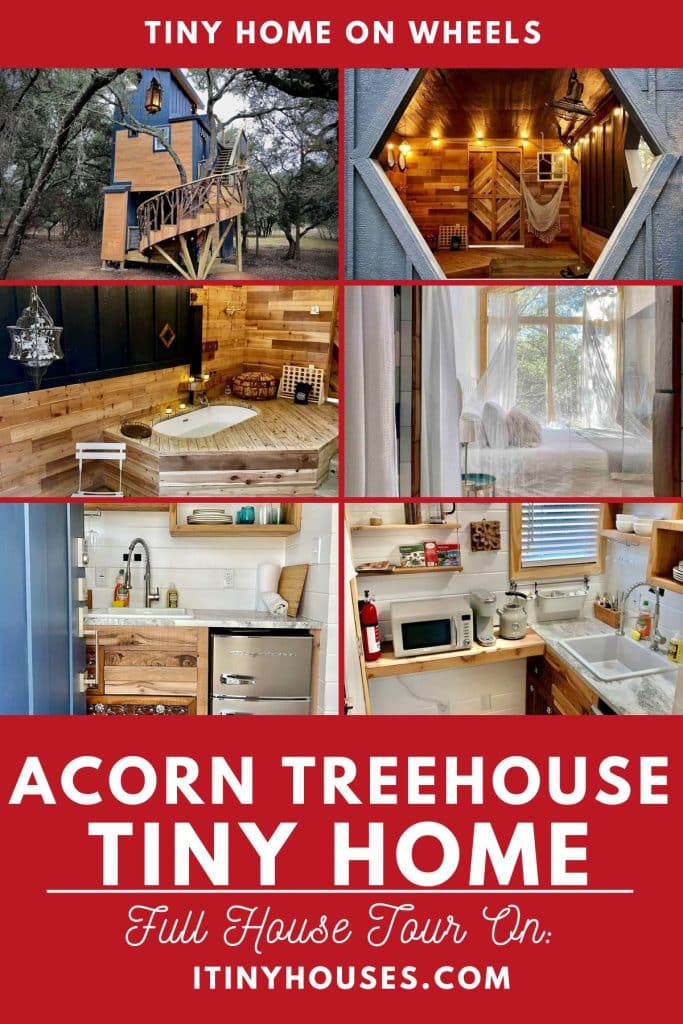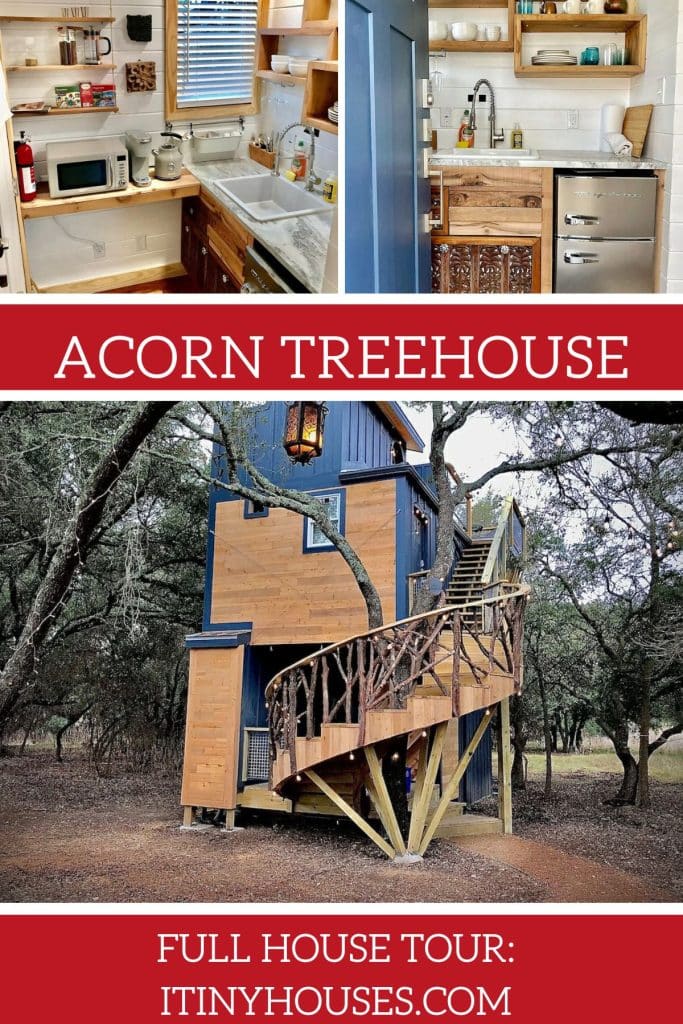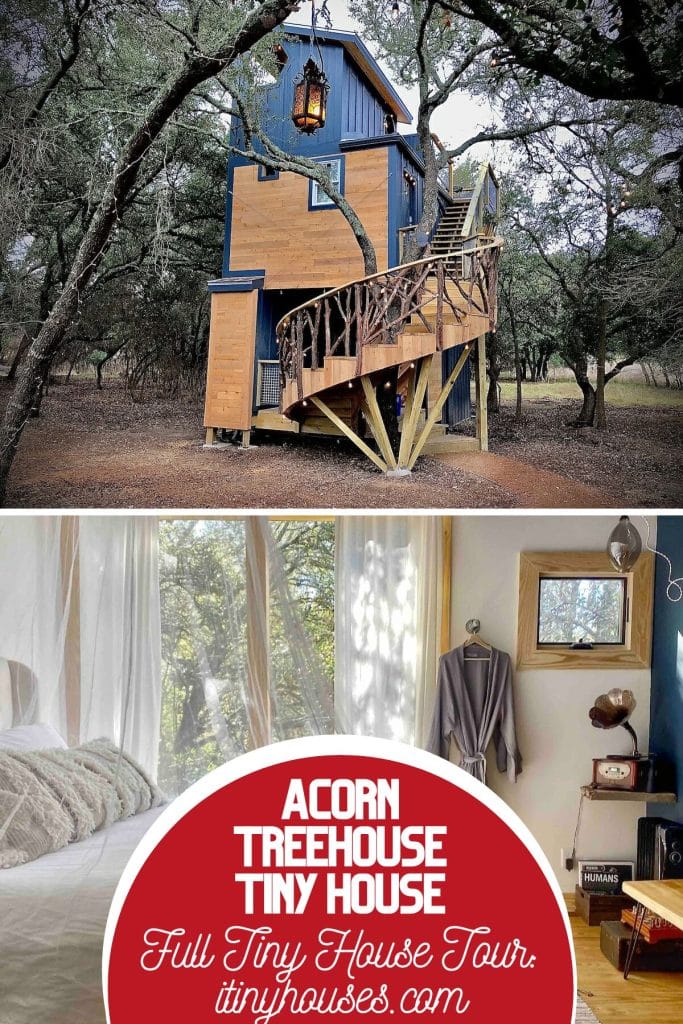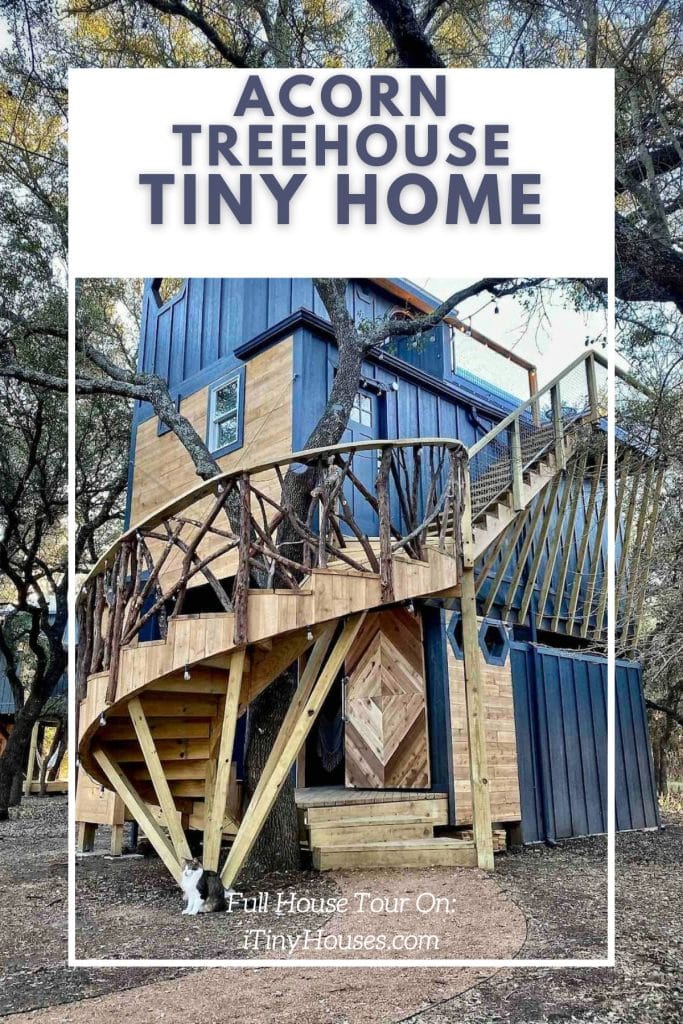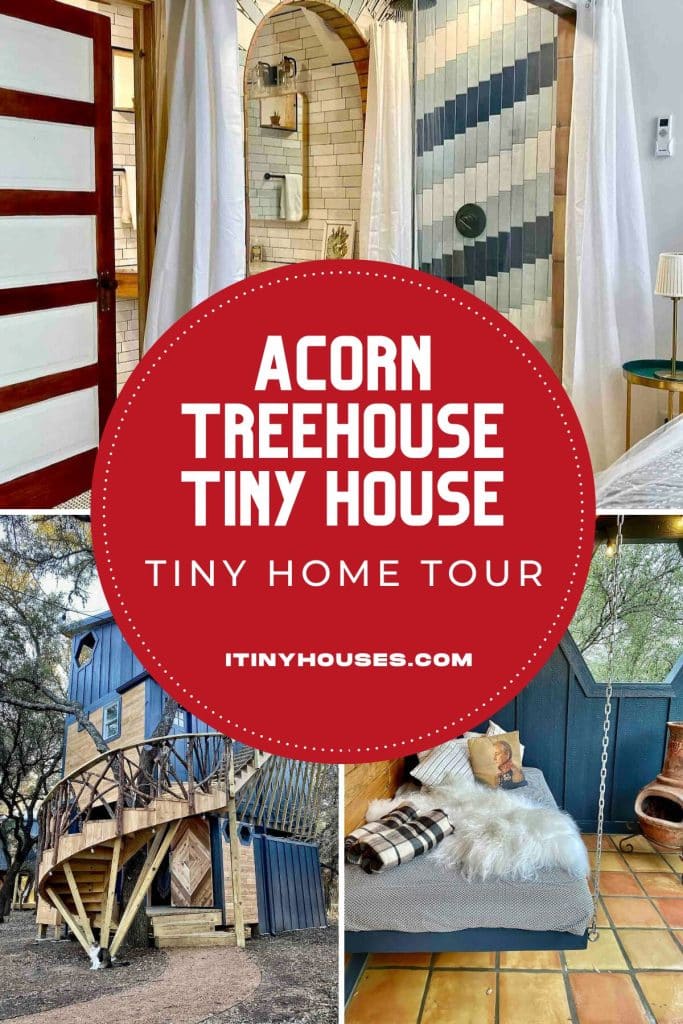Escape to the treetops with The Acorn Treehouse at HoneyTree Farm. This three-level dwelling is a unique and artistic blend of vintage and modern styles, nestled in a tranquil wooded setting in Fredericksburg, Texas.
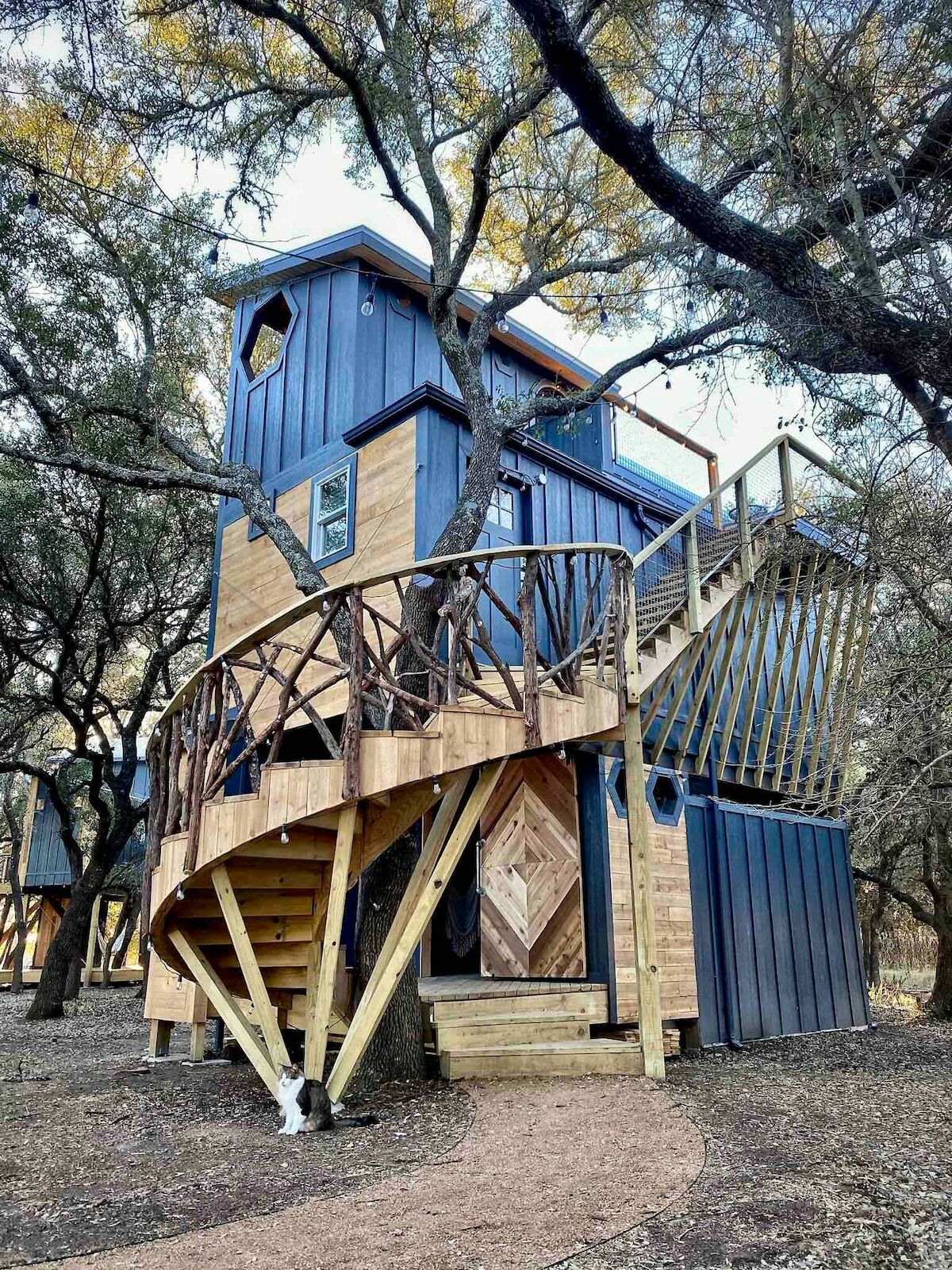
As you approach the treehouse, you will be greeted by a sweeping helical staircase that leads past the patio and up to the main entrance.
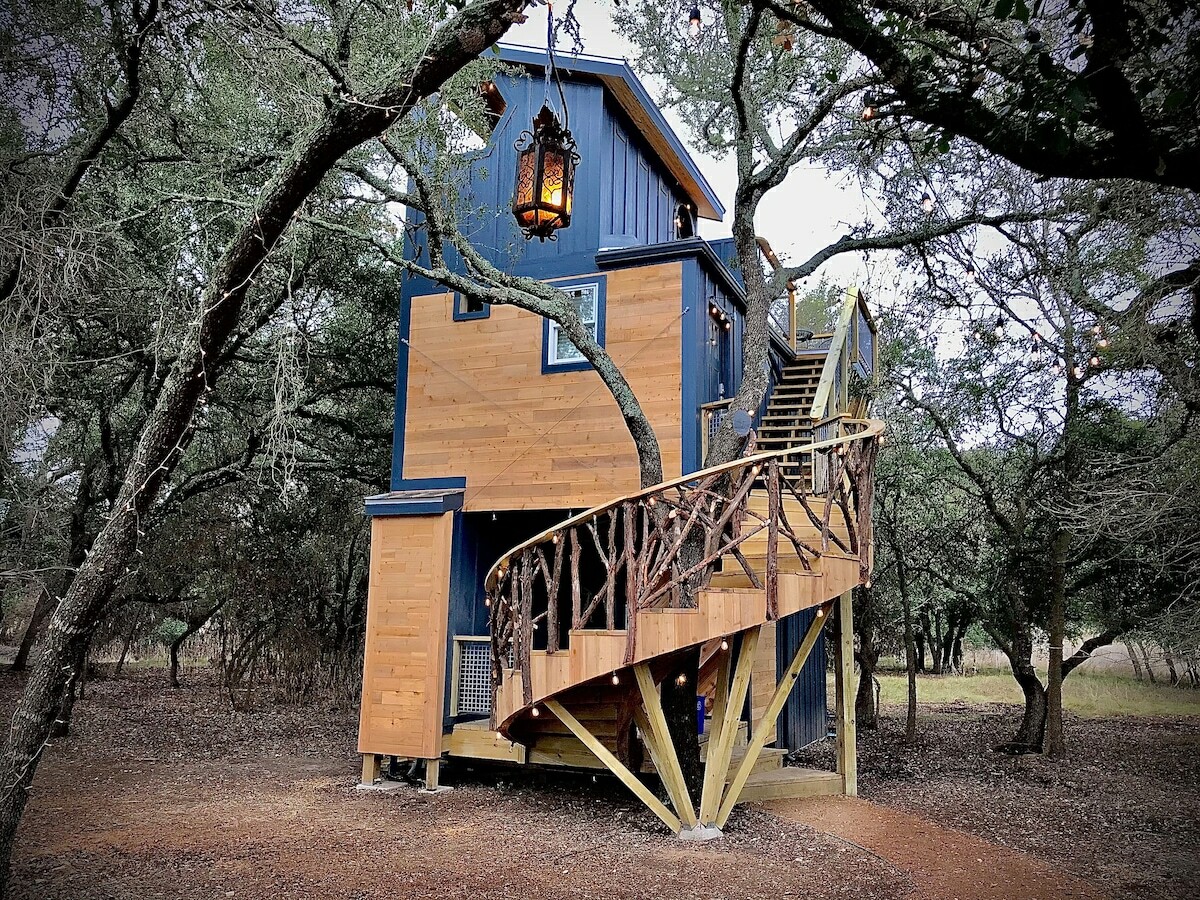
As you enter the treehouse, you will find a fully functional kitchenette with a secured entry door. The kitchen features a mini modern retro style Frigidaire top-freezer refrigerator with pull handles, a marble countertop, and hung wooden horizontal rectangular staggered shelves.
The sink is sunken with a modern extendable hose sprayer faucet and hand-carved ornate wooden undercounter cabinet doors.
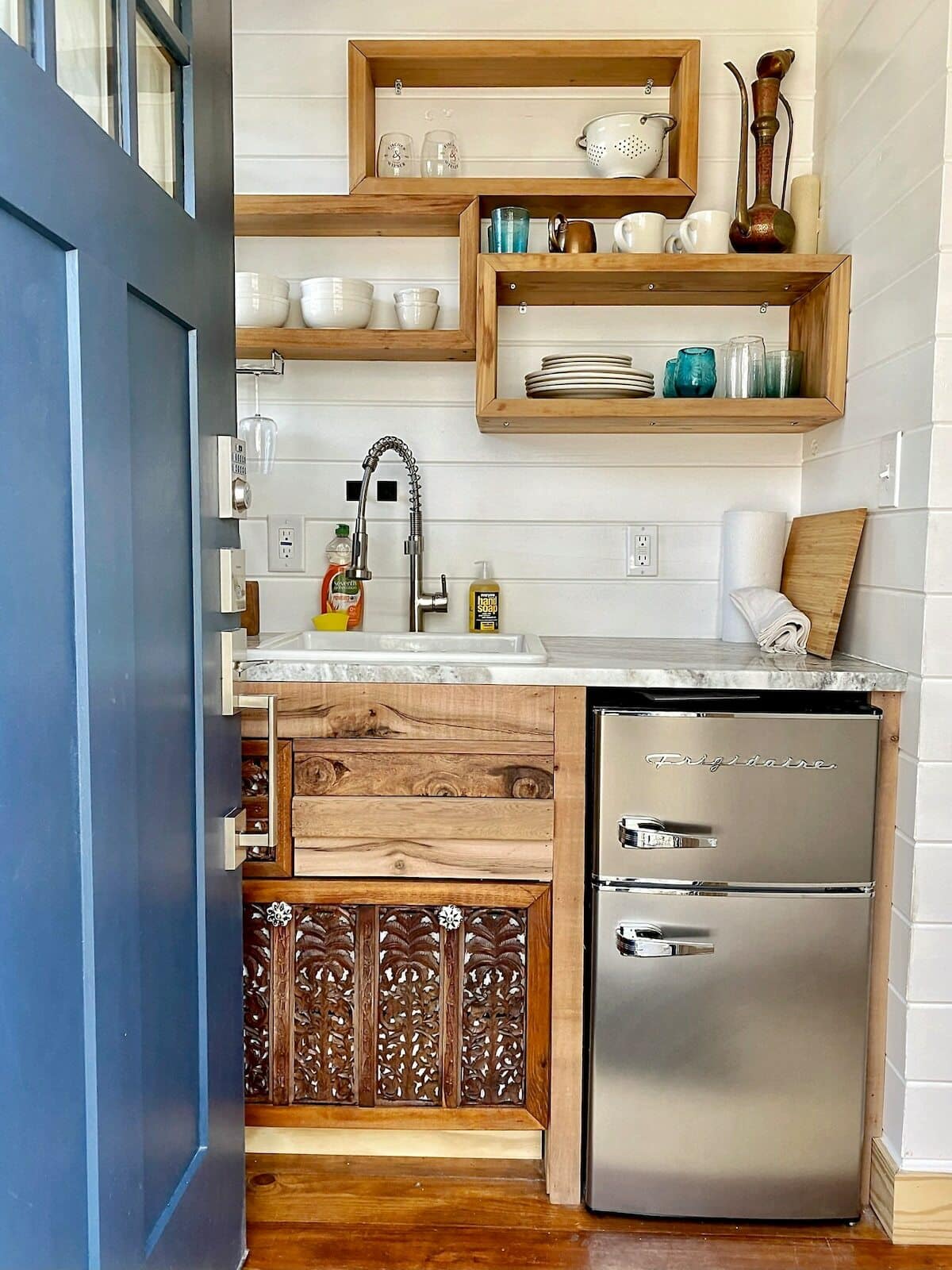
The kitchen also includes a microwave, electric tea kettle, and single-mug coffee pod maker. The natural lighting from the decent-sized window with a privacy shutter makes this a cozy but efficient space.
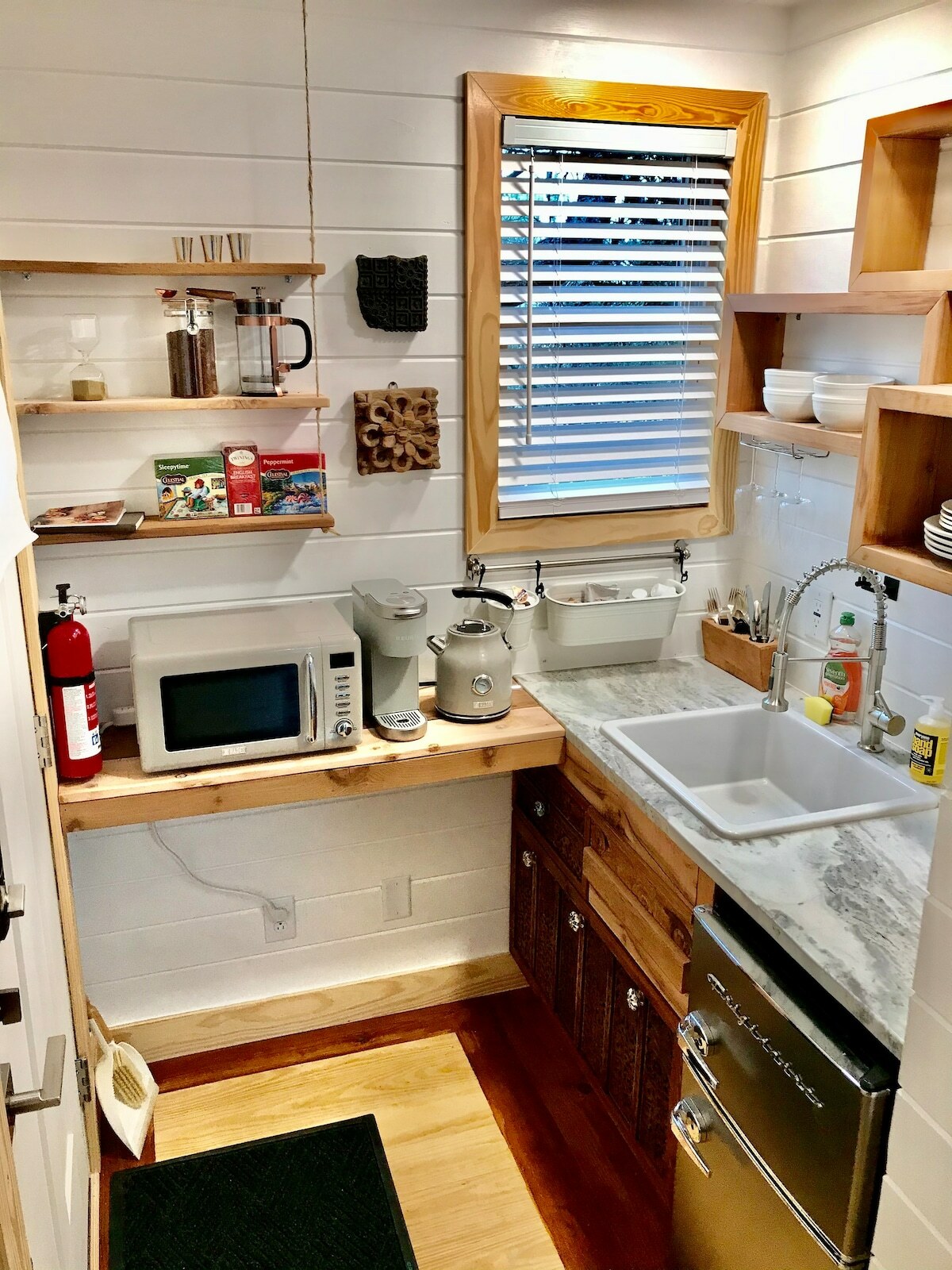
The bedroom features a king-sized bed under a vaulted ceiling with floor-to-ceiling windows along one wall. The large fluffy bed and decorative mosquito netting make this a secluded and comfortable retreat.
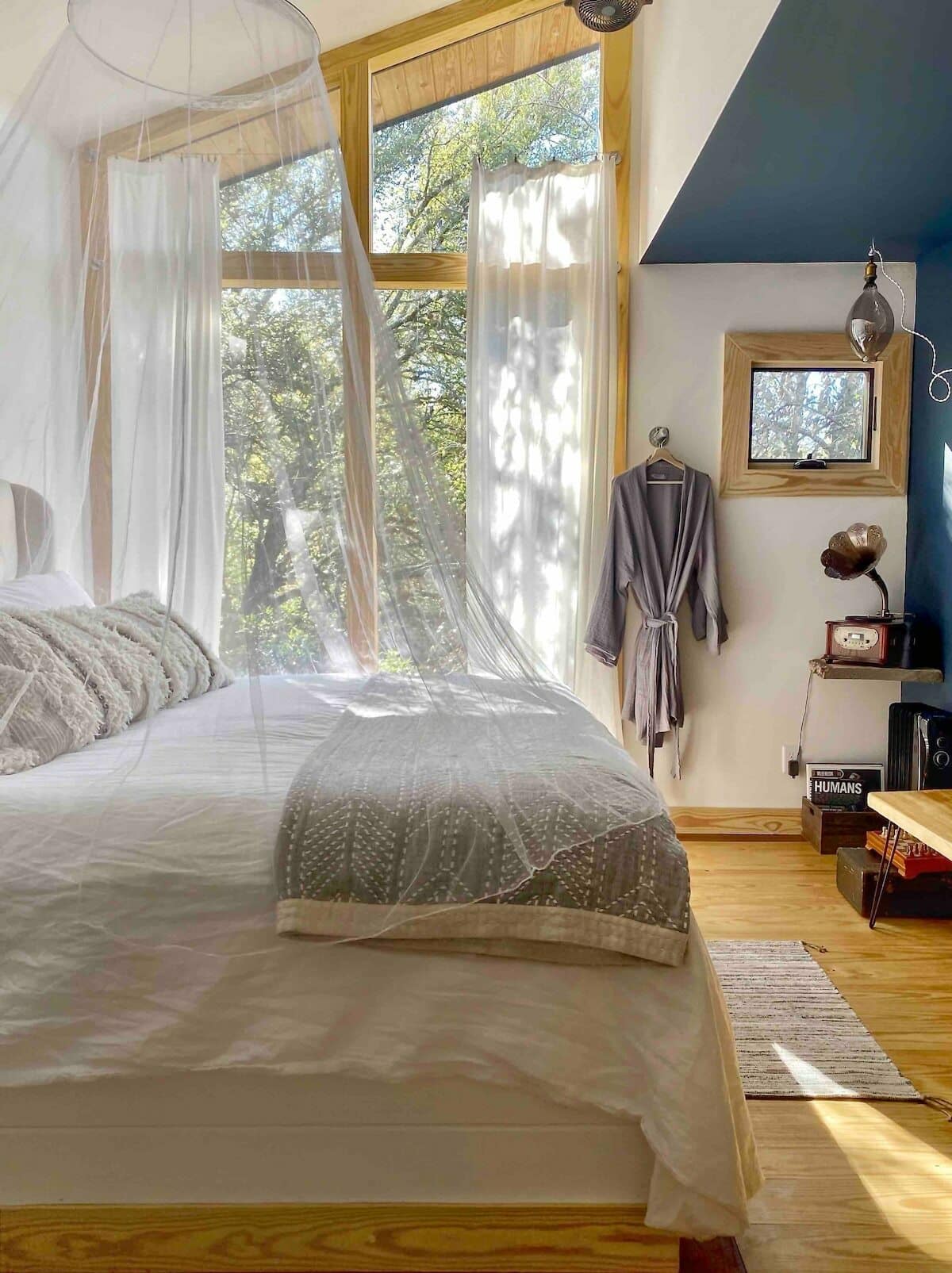
In the living area, you’ll find a debarked tree trunk post with an integrated natural wood slab small bar-style mini tabletop. The space also includes two newer vintage-style screw-height adjusted bar stools with seat and back.
A natural wood board modern coffee table is a great addition that is functional and decorative. This space is filled with both modern and vintage-styled lighting throughout for a truly unique feeling no matter what time of day.
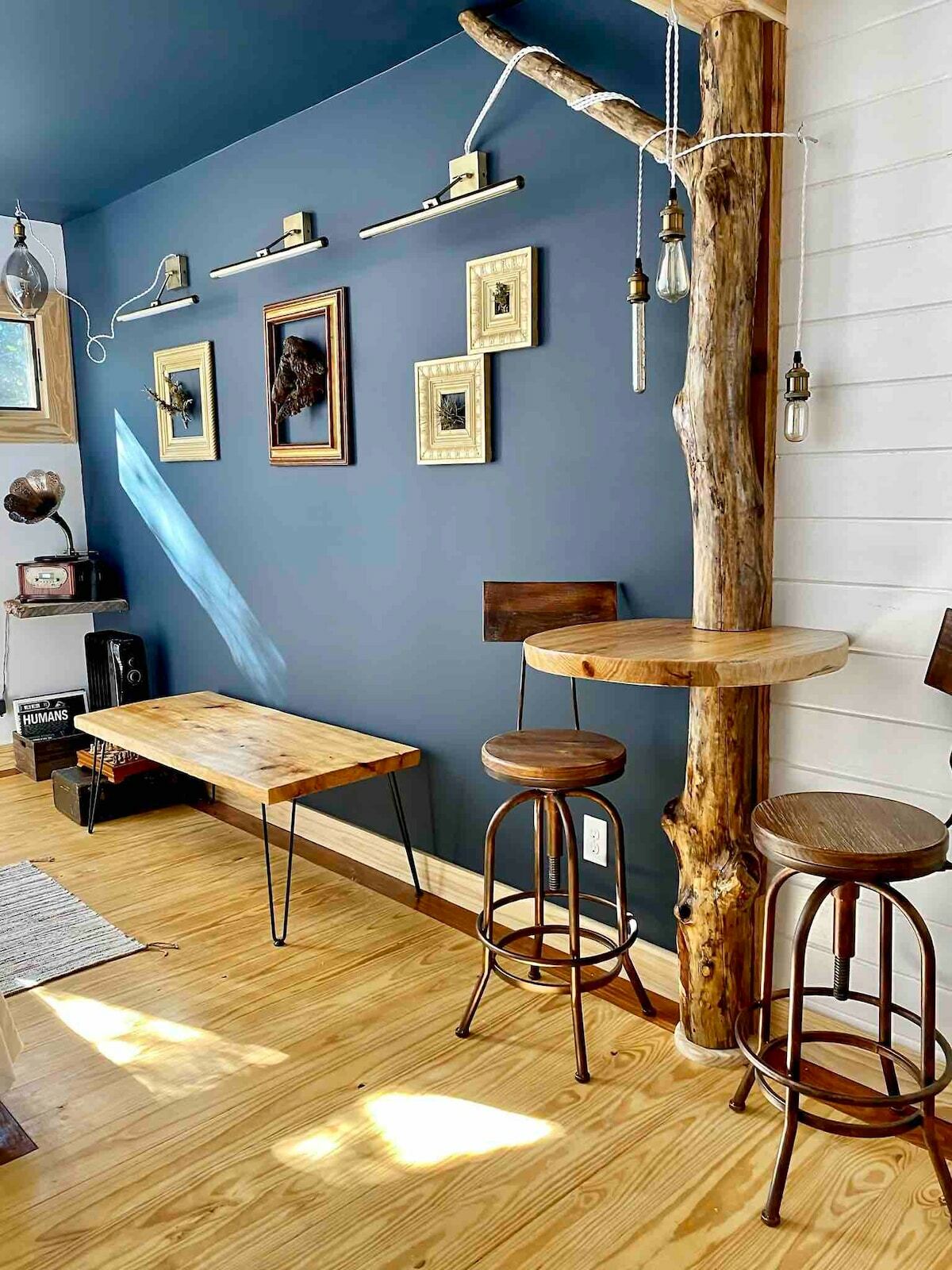
Custom new classic framed art on the wall, an old horn phonograph, and a selection of records in an old wooden milk crate add to the beauty and optional entertainment of the space. And when the weather gets cold, a simple space heater is all you need to keep cozy.
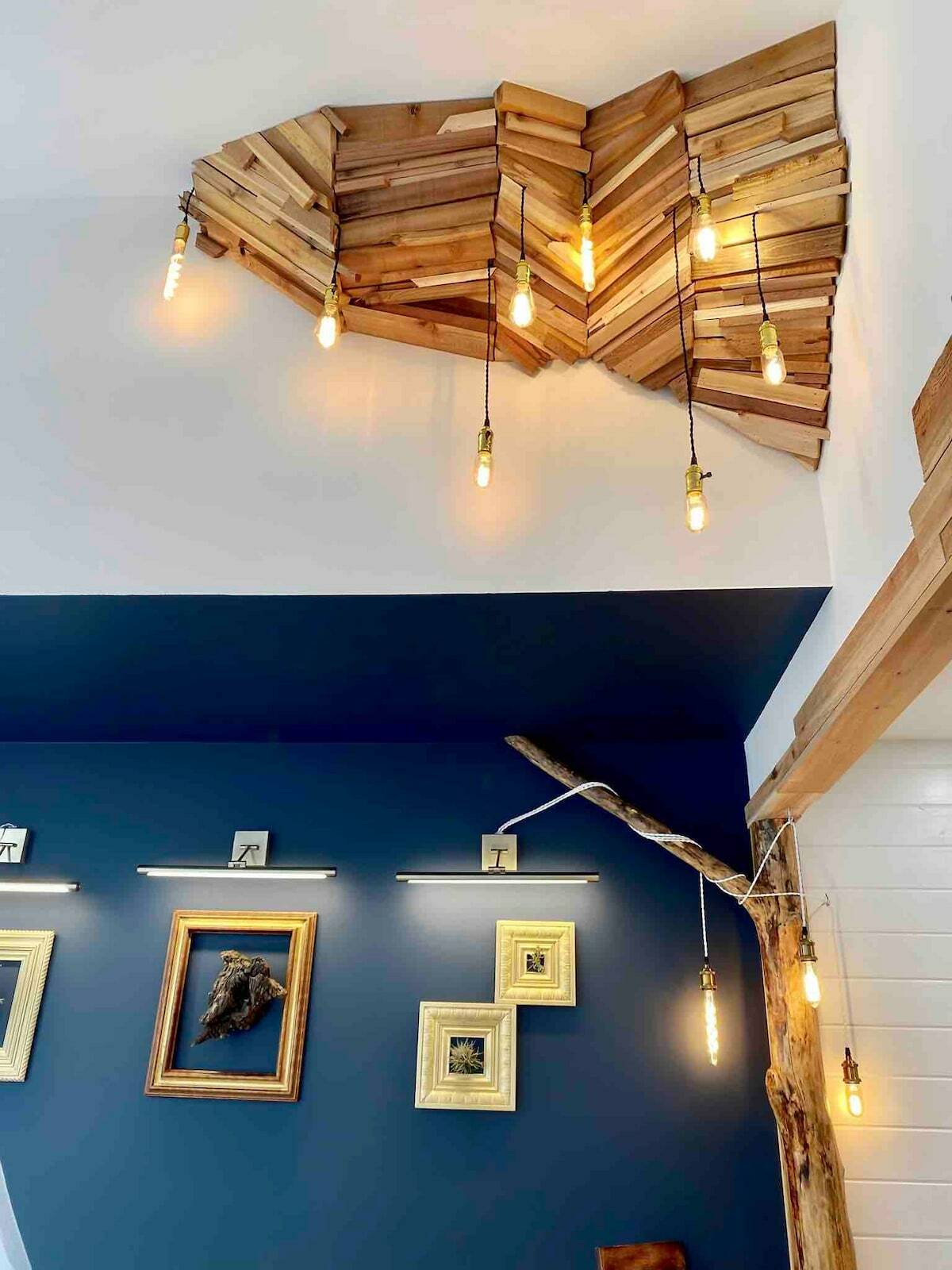
The bathroom boasts a glass rain shower that looks out to the bedroom and the trees beyond. The square stall juts back out into the sleeping area from an artisanally hand-crafted tiled arched entry along the bathroom wall.
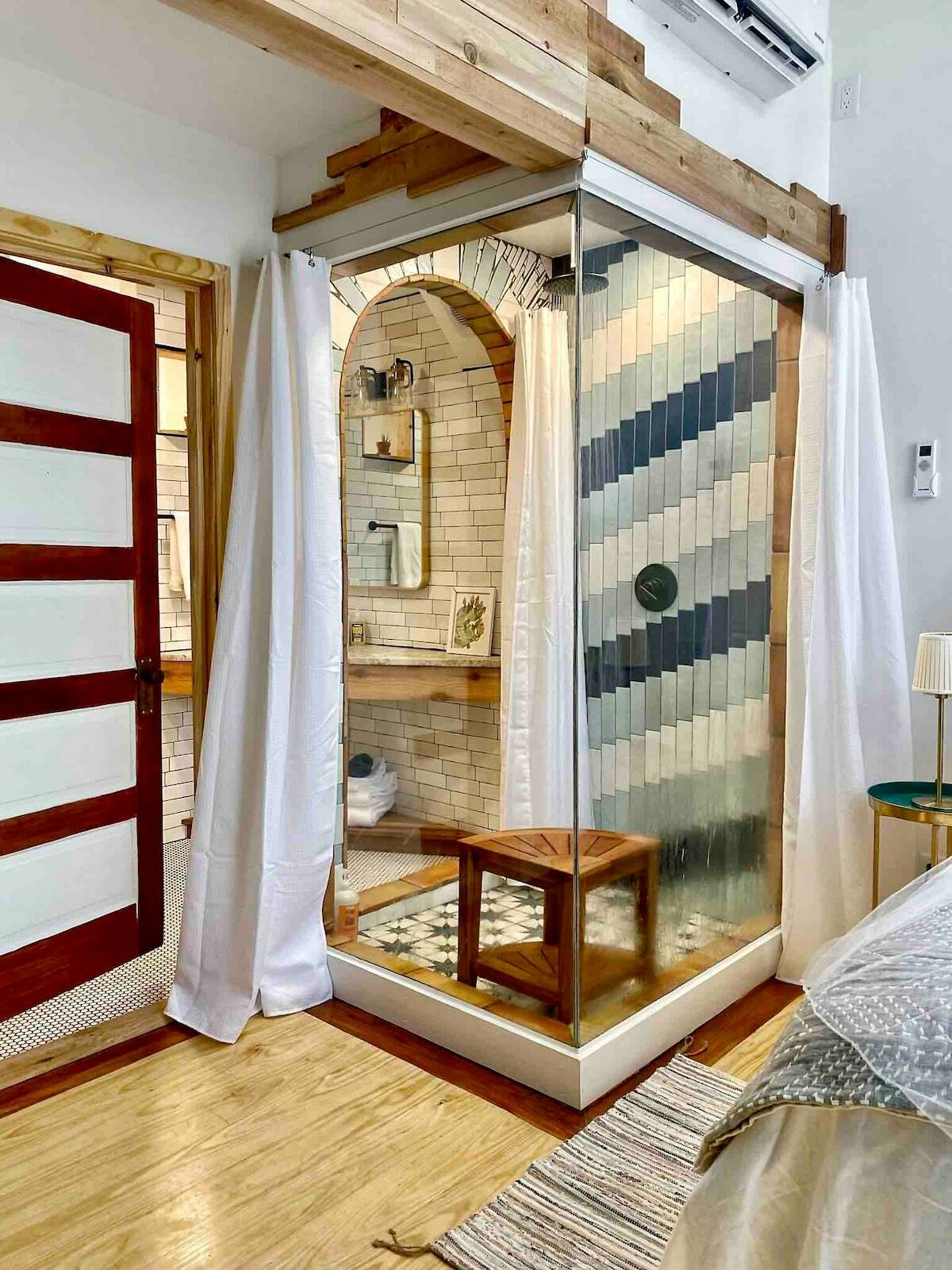
The two walls and floor are tiled in different styles, with a corner wooden seating stool. Also, the walls exposed to the sleeping area are floor-to-ceiling glass panels with privacy curtains on the bedroom side, allowing one to be daring and exposed or demure and modest. The door leading into the bathroom has 5 painted panels and the framing boards are cherry stained.
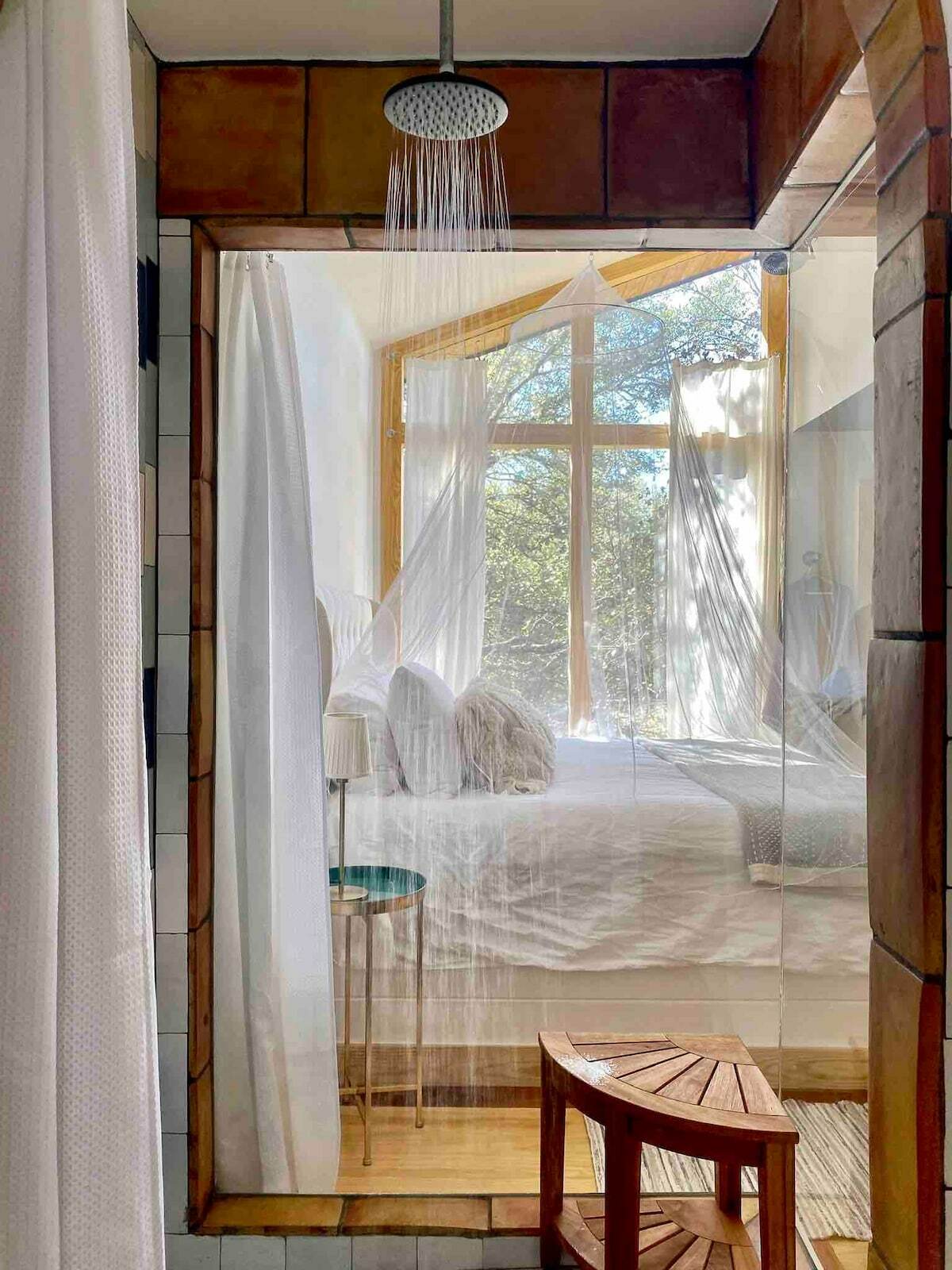
The small white honeycomb tile on the floor of the main bathroom space adds a touch of elegance to the space. The vanity’s lower wooden shelf and marble countertop are on a scalene right triangle of wooden supports. The white porcelain sink sits atop the marble counter surface and is accented by an old-fashioned faucet with side-angled handles. Finished with off-white and light gray off-white cabinets and drawers the space provides ample storage space.
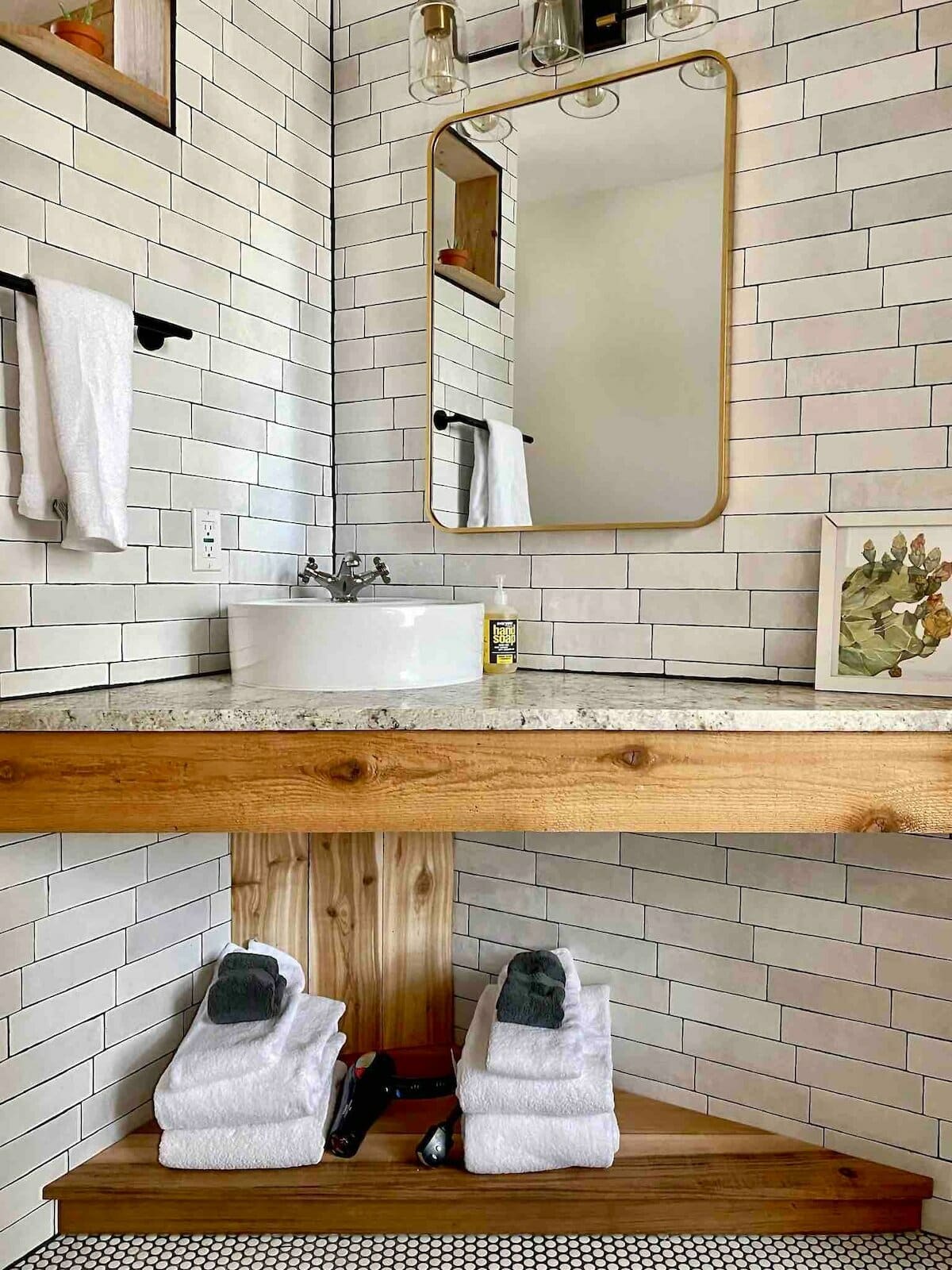
The rooftop stargazing patio is the perfect place to relax and unwind. The daybed and macrame swing under twinkle lights will make you feel like you are in a fairytale.
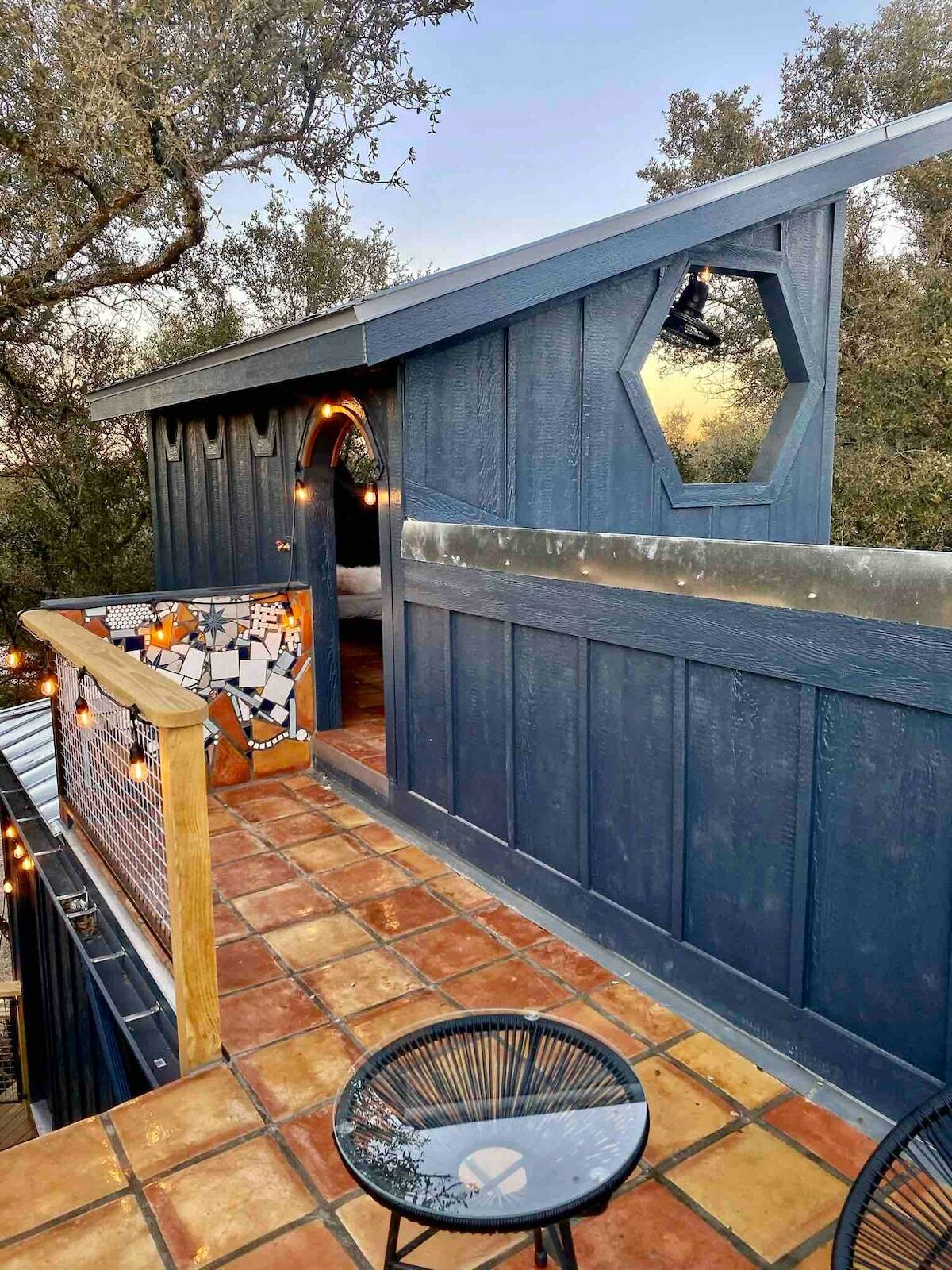
The unique custom ceiling light installation made from tens of scrap wood boards left natural and arranged in multiple undulations attached to the ceiling with modern retro light bulbs suspended from dangling cords of varying lengths will take your breath away.
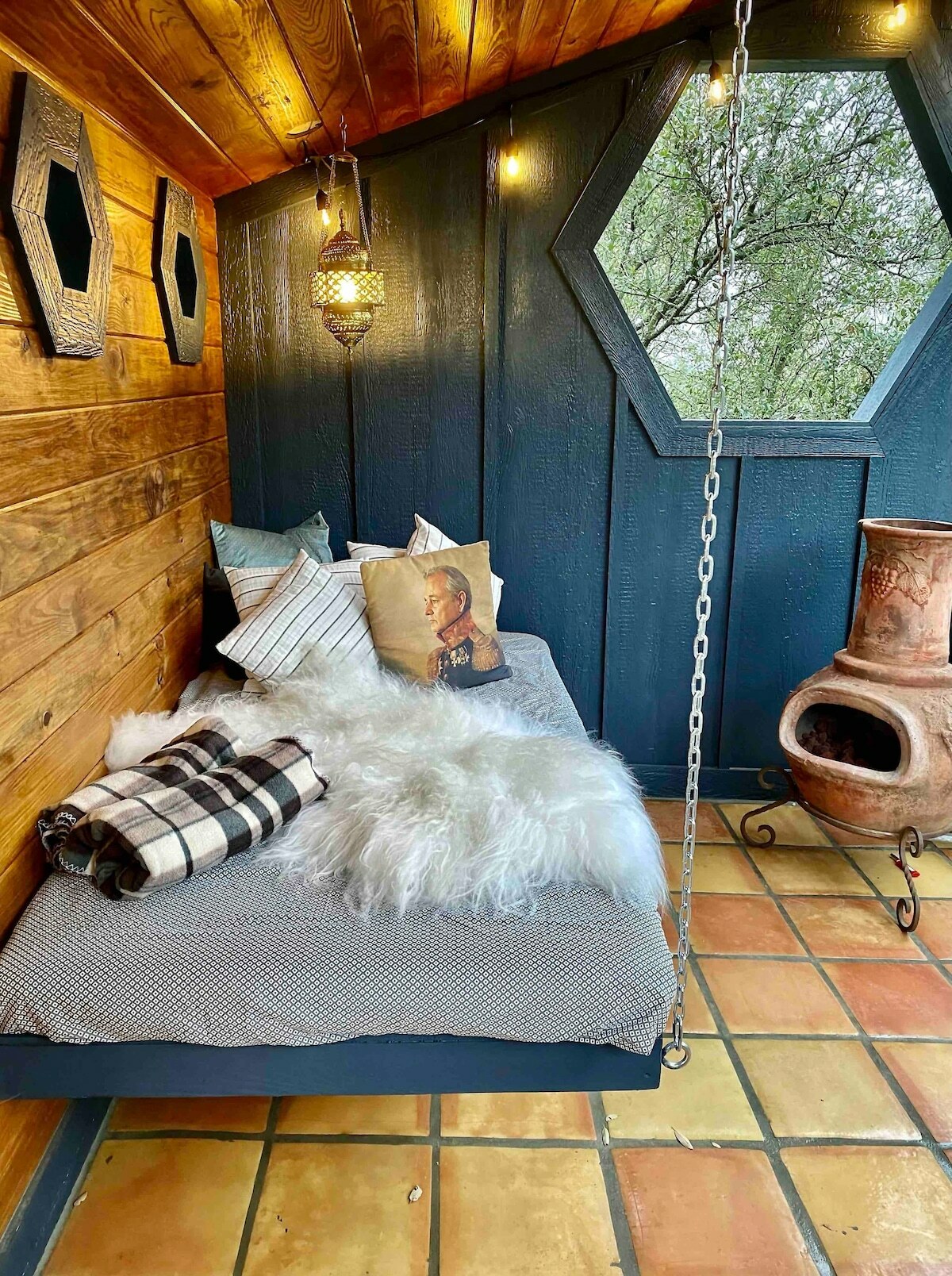
The upper deck seating area with its breathtaking views is the perfect spot to relax and take in the natural surroundings. The modern chairs and small table are complemented by heavy wire large square mesh railing panels and large terracotta deck tiles.
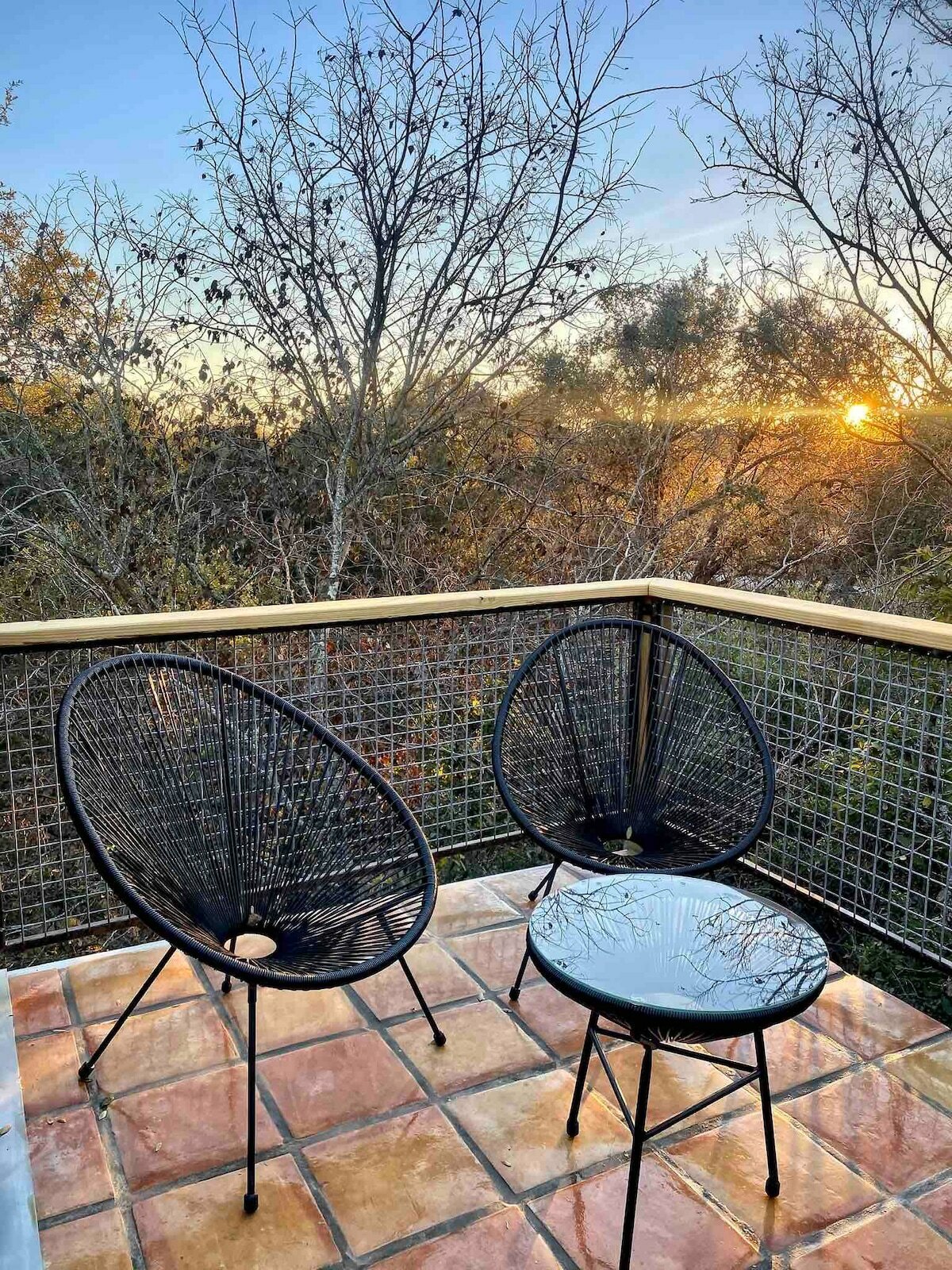
The upper deck walkway leads to a top-covered sleeping porch balcony, featuring an artsy broken and spare tile piece of art as a railing panel, an arched open doorway, high large and small hexagonal windows in the walls, and a privacy and wind-break wooden half-wall behind the seating area.
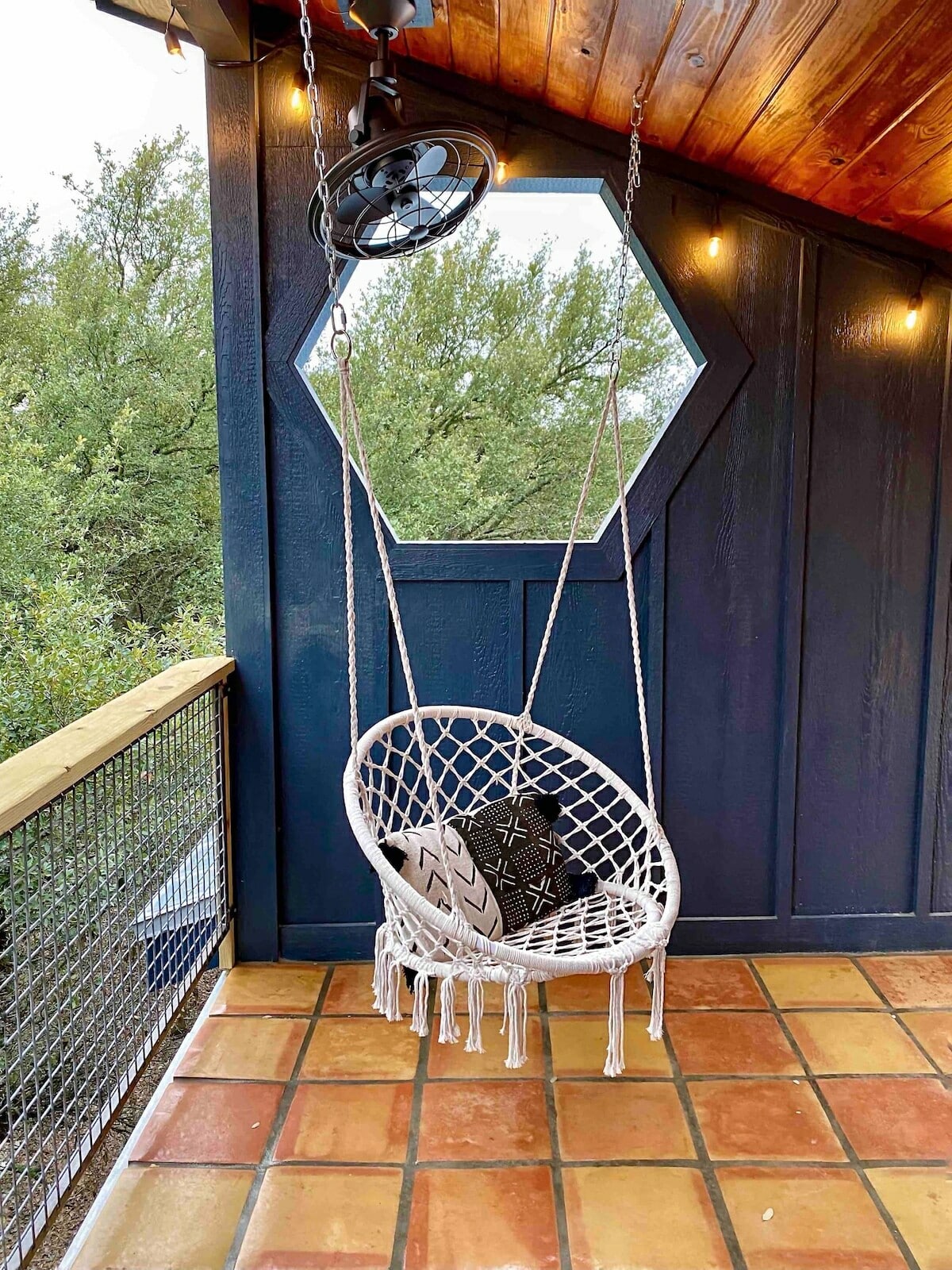
You will find that this beautiful space has many rustic and modern additions that are perfect for making your time away relaxing.
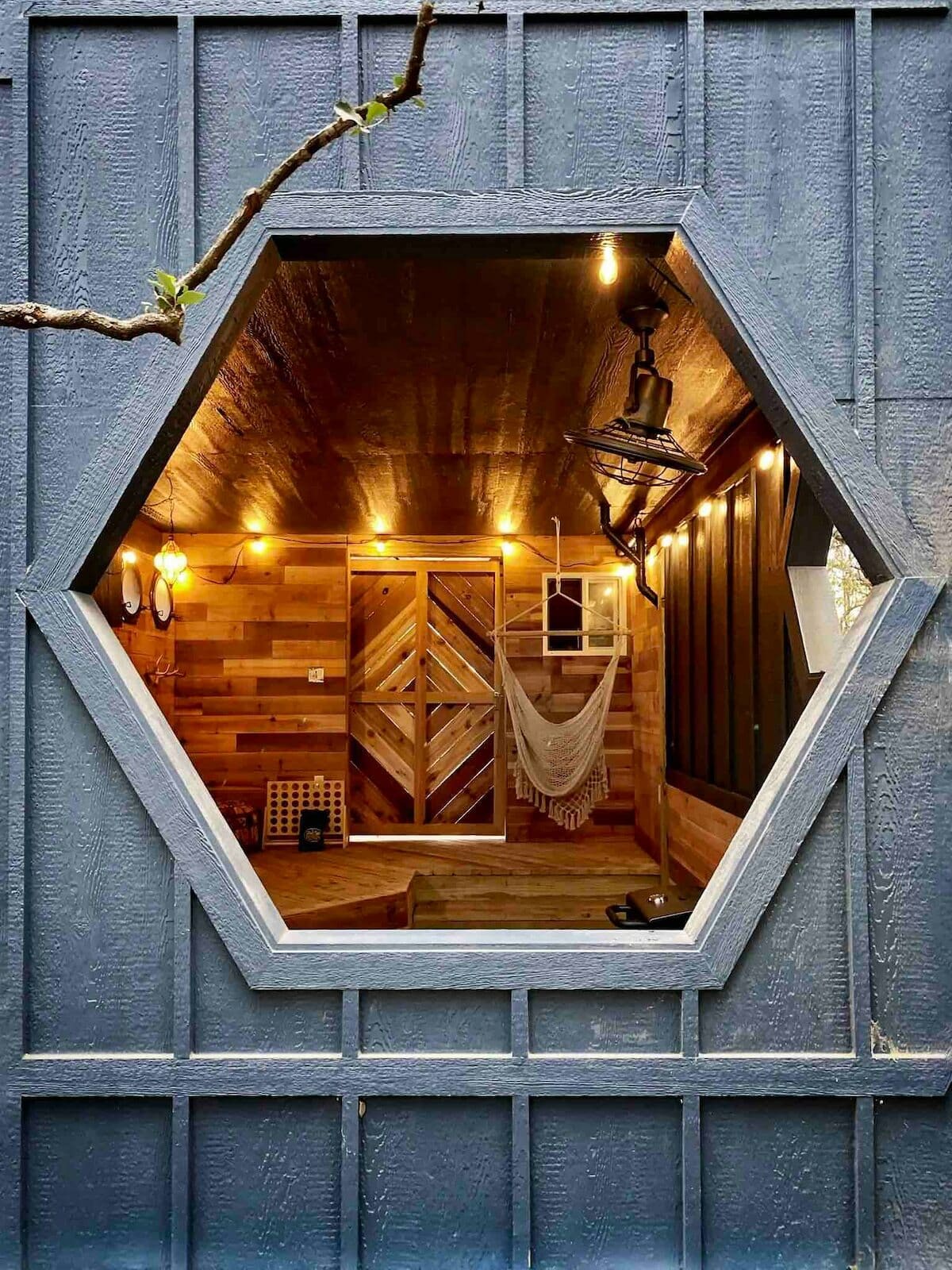
The outdoor bathtub, enclosed on three sides for privacy, is the perfect spot to relax and take in the natural surroundings.
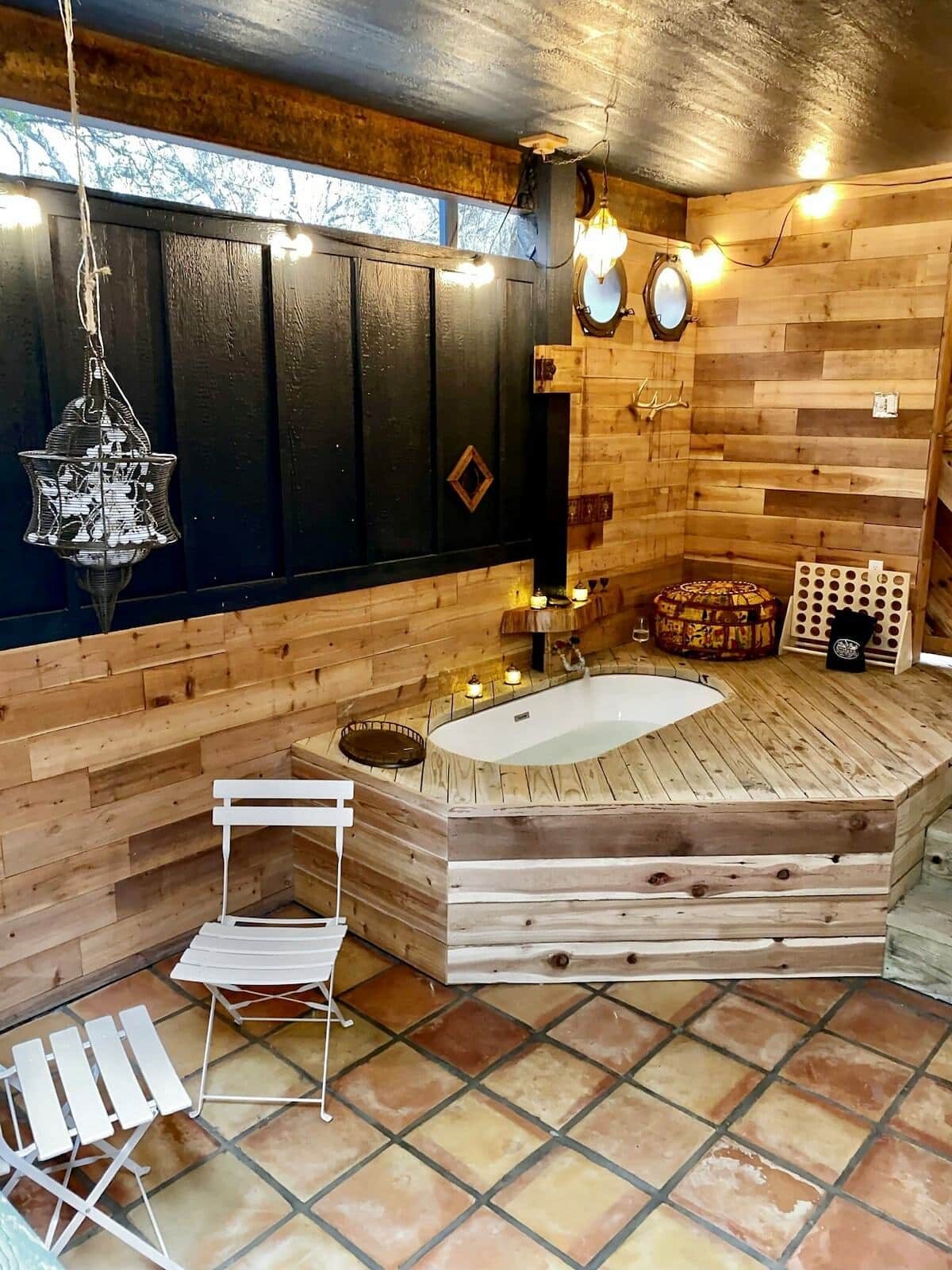
Curious about visiting this cute treehouse tiny home? Check out the Airbnb listing and make sure you let them know that iTinyHouses.com sent you there!

