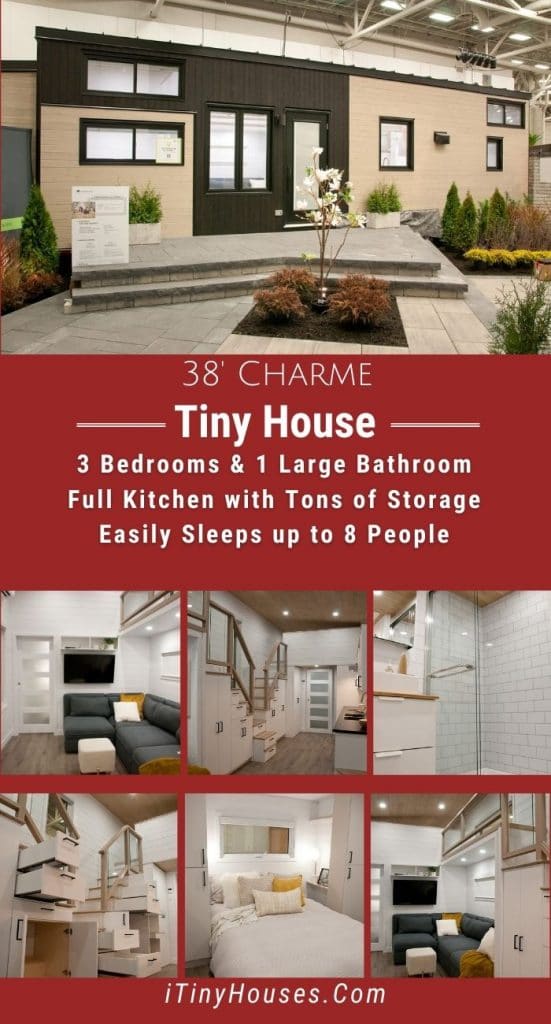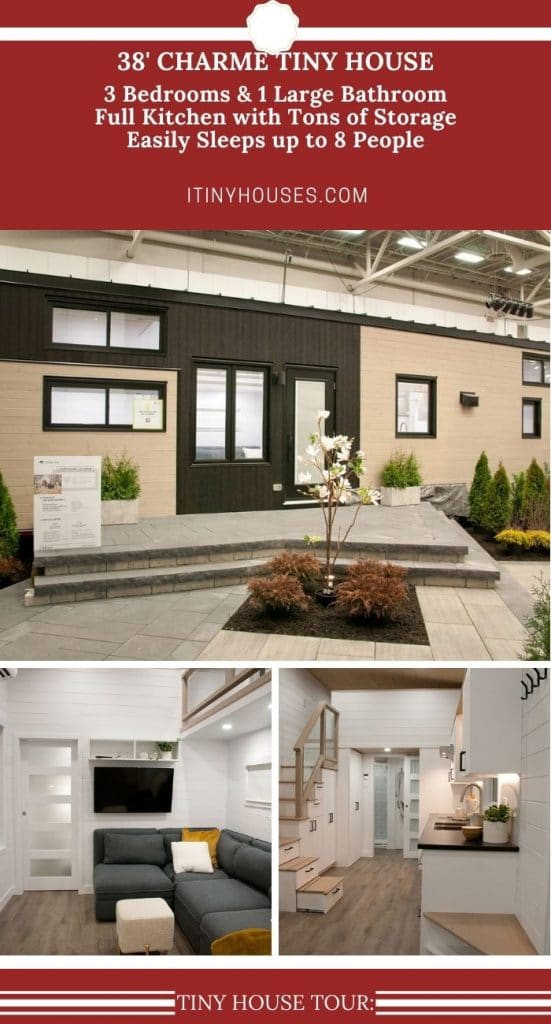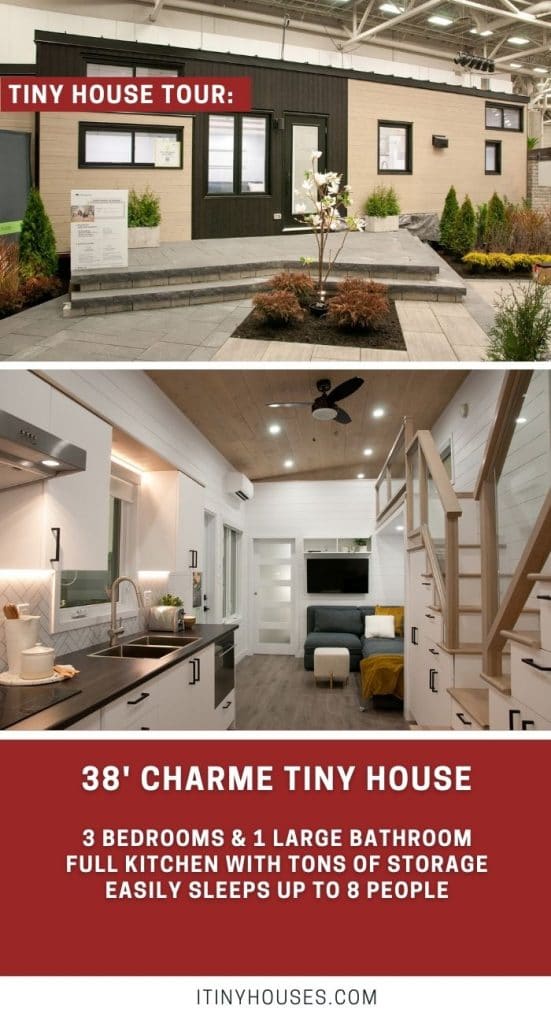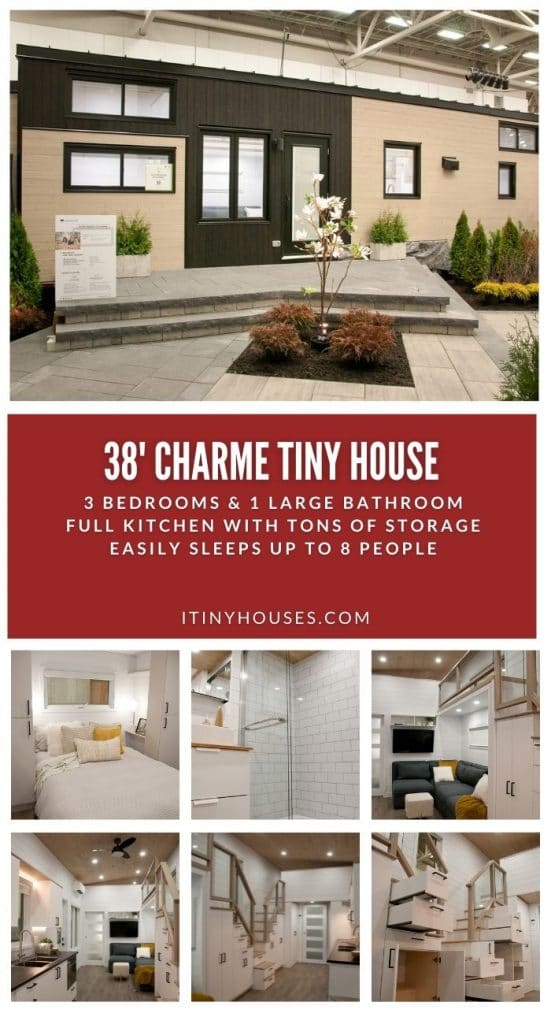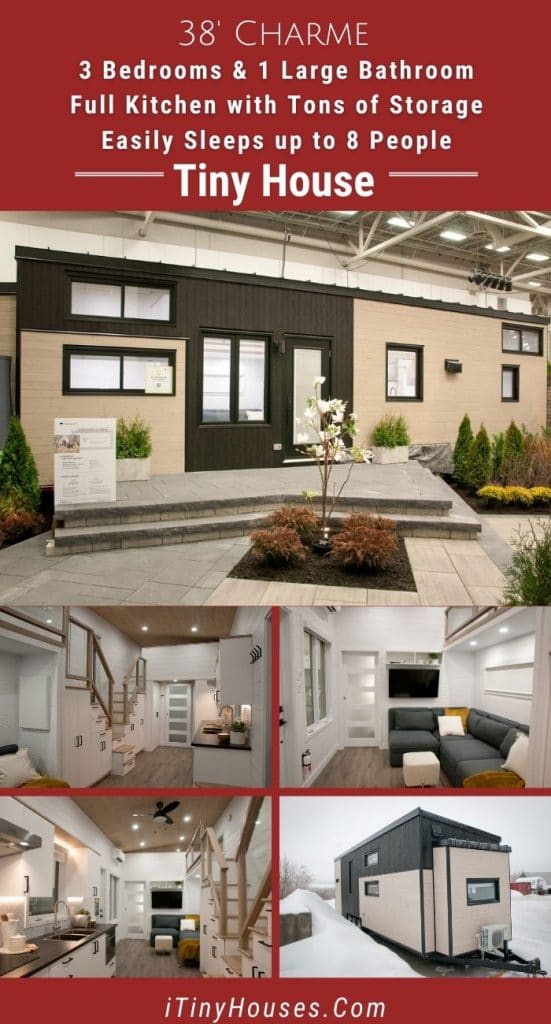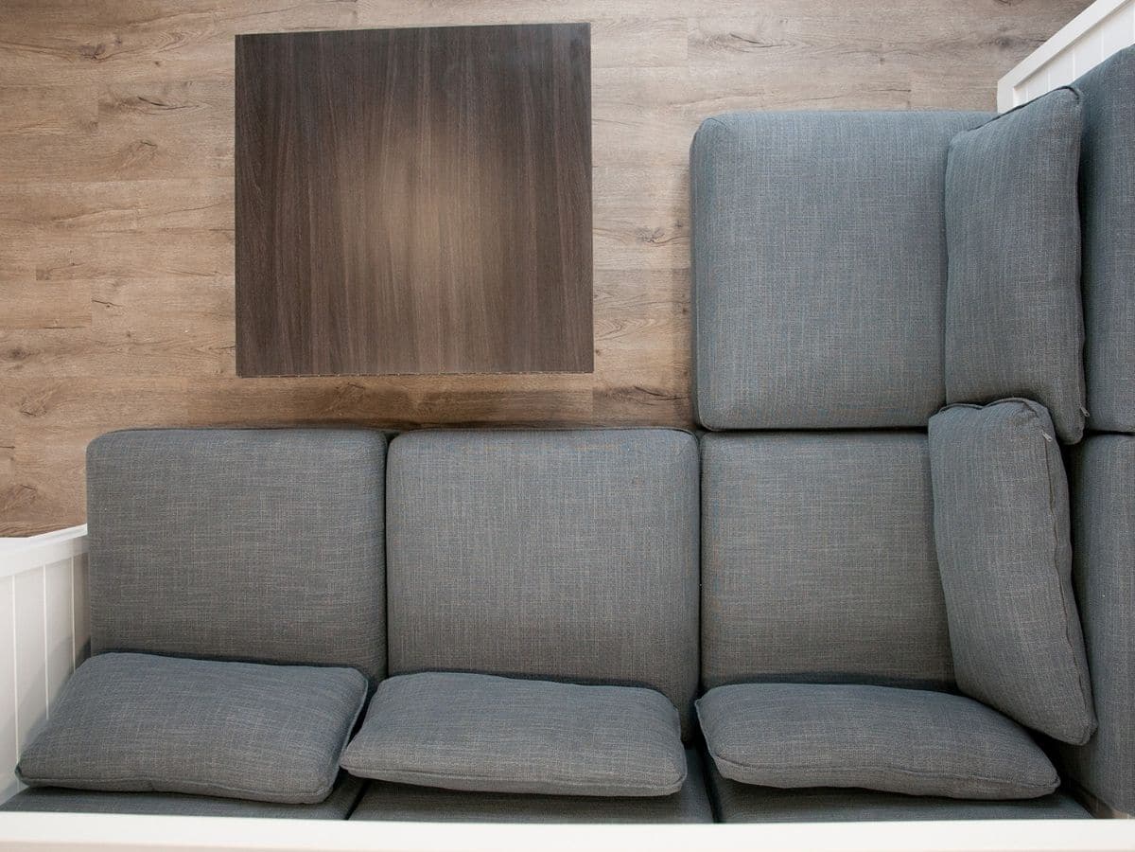Sleek and modern are some of the things I love about tiny homes from Minimaliste Houses. The Charme is another fabulous choice that is a bit larger than most but still definitely a tiny home. Filled with upgrades, extended lofts, and a main floor bedroom, it is sure to become the ideal fit for your family!
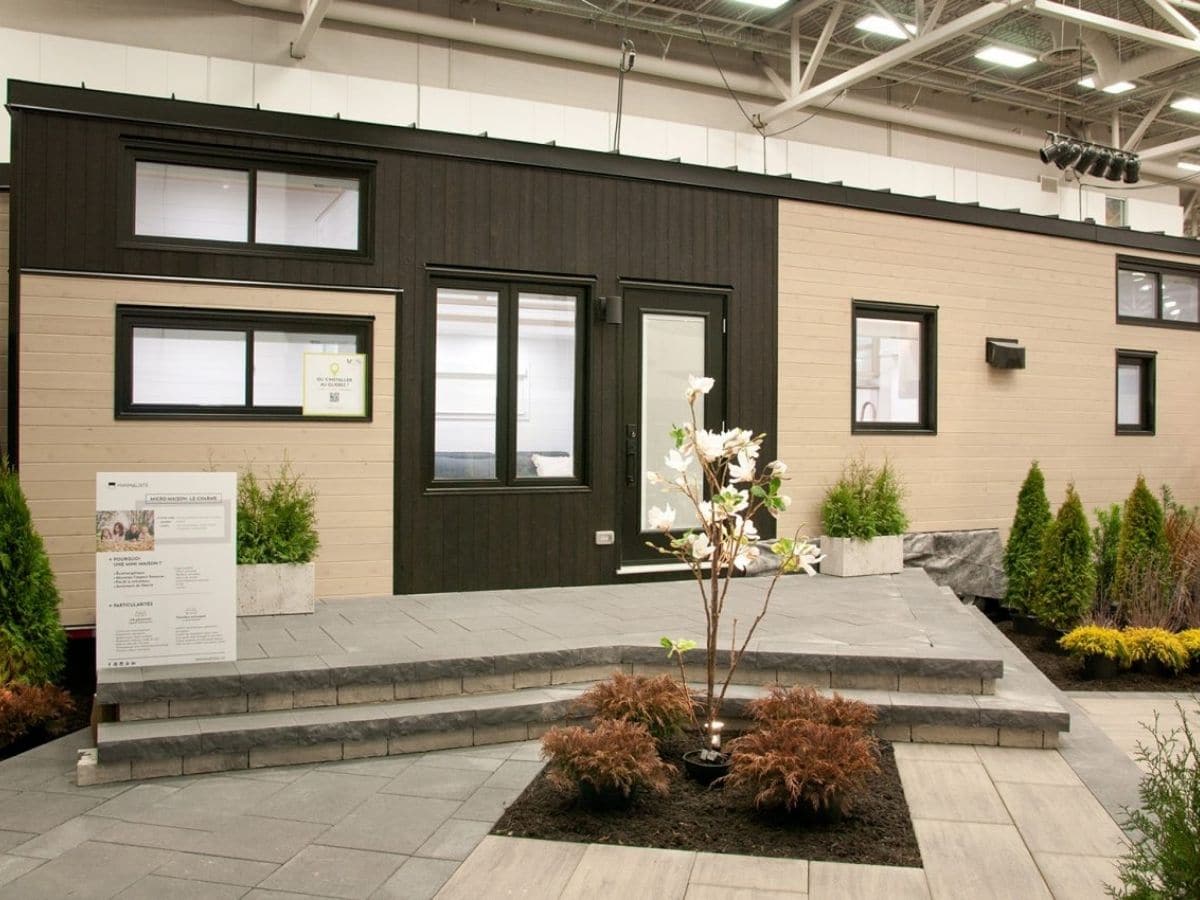
Article Quick Links:
Home Pricing
$148,000 CAD base price or approximately $119,000 US dollars.
Home Size
- 38′ long
- 10.5′ wide
- 330 square feet
Home Features
- Easily sleeps 8 people with a private loft sleeping sapce, a private main floor bedroom, and a sizable convertible hideaway sleeper sofa.
- R34 insulation in floors, R24 insulation in walls, and R44 insulation in the roof – perfect for the Canadian winters of the owner.
- Tons of extra storage, compartments, drawers, shelves, and cabinets througout.
- Heated floor and solar options both available on request.
- Main floor bedroom has a 6’4″ clearance for standing room and includes not just wardrobes but a storage bed.
- Small bathroom with a sizable 32″ x 48″ shower stall that is tiled with glass door and roll in, making it handicap accessible if needed.
- Extensive large pantry with cabinets and drawers, an electric cooktop, microwave oven, refrigerator, double sink, and a small dishwasher in the kitchen.
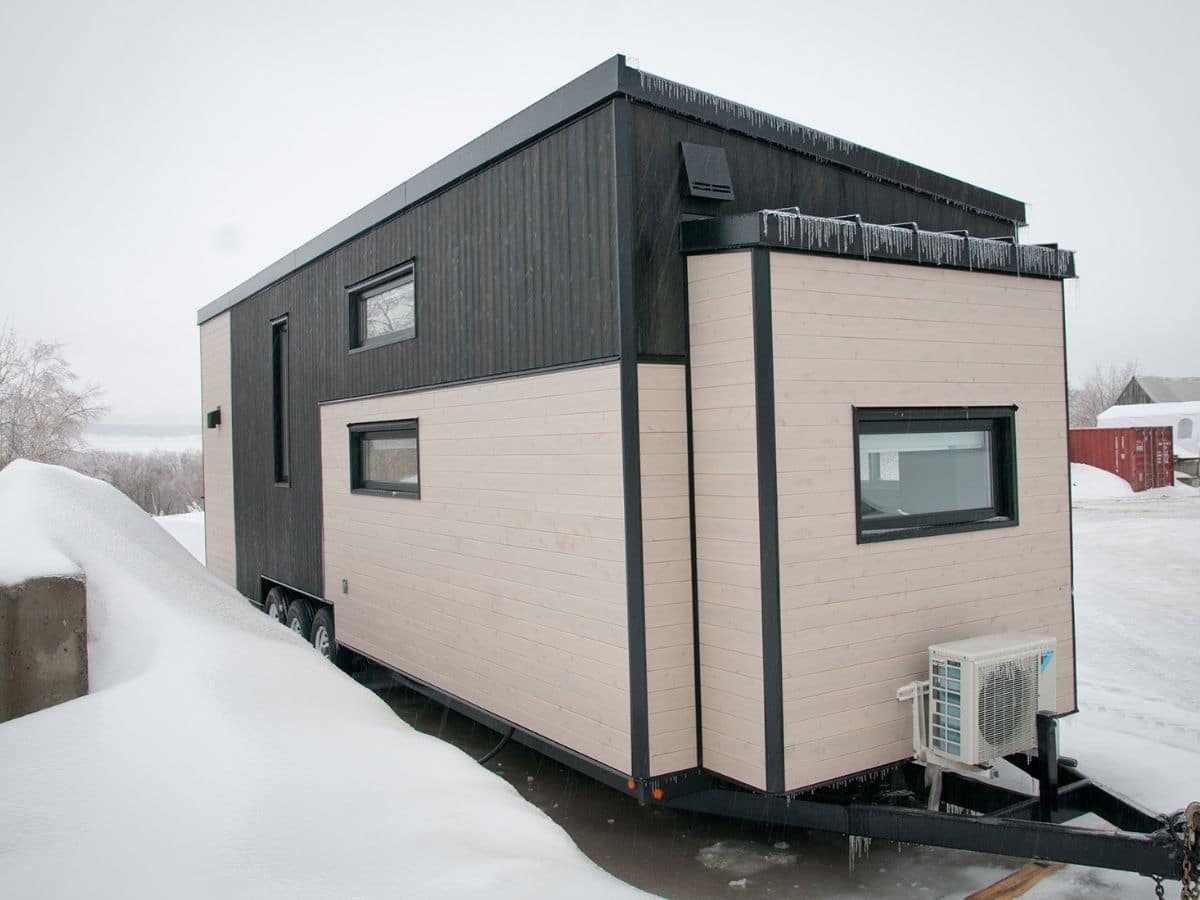
The exterior is a lovely tan or cream color with black accents and trim. A sleek look that is also functional and easy to clean with a flat roofline that makes removing snow easy in the winter months.
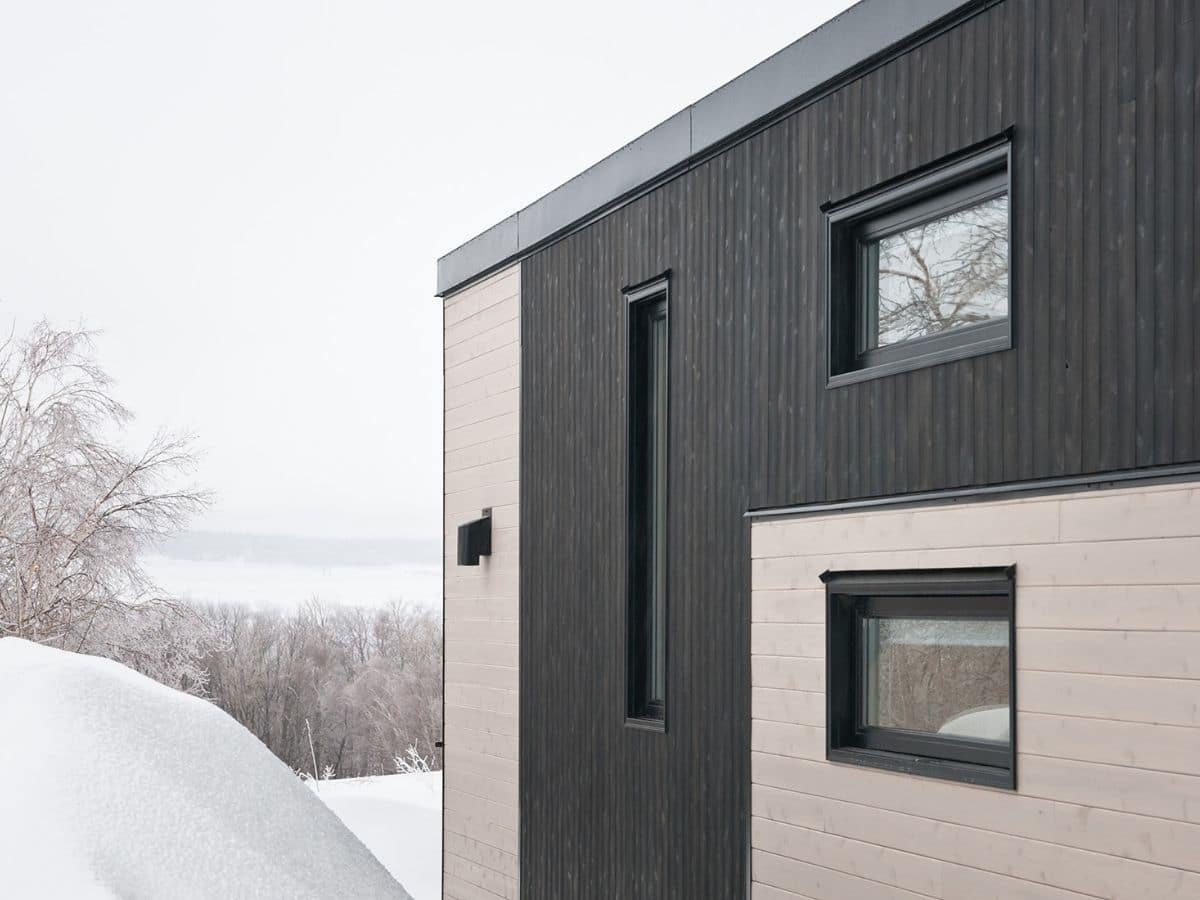
Just inside the front door is the main living space with a sectional sofa against the wall. You can see shelving and windows on the walls, and just above the sofa is a walkway that is ideal for storage or just to look out the window and create your own little window seat above the living space.
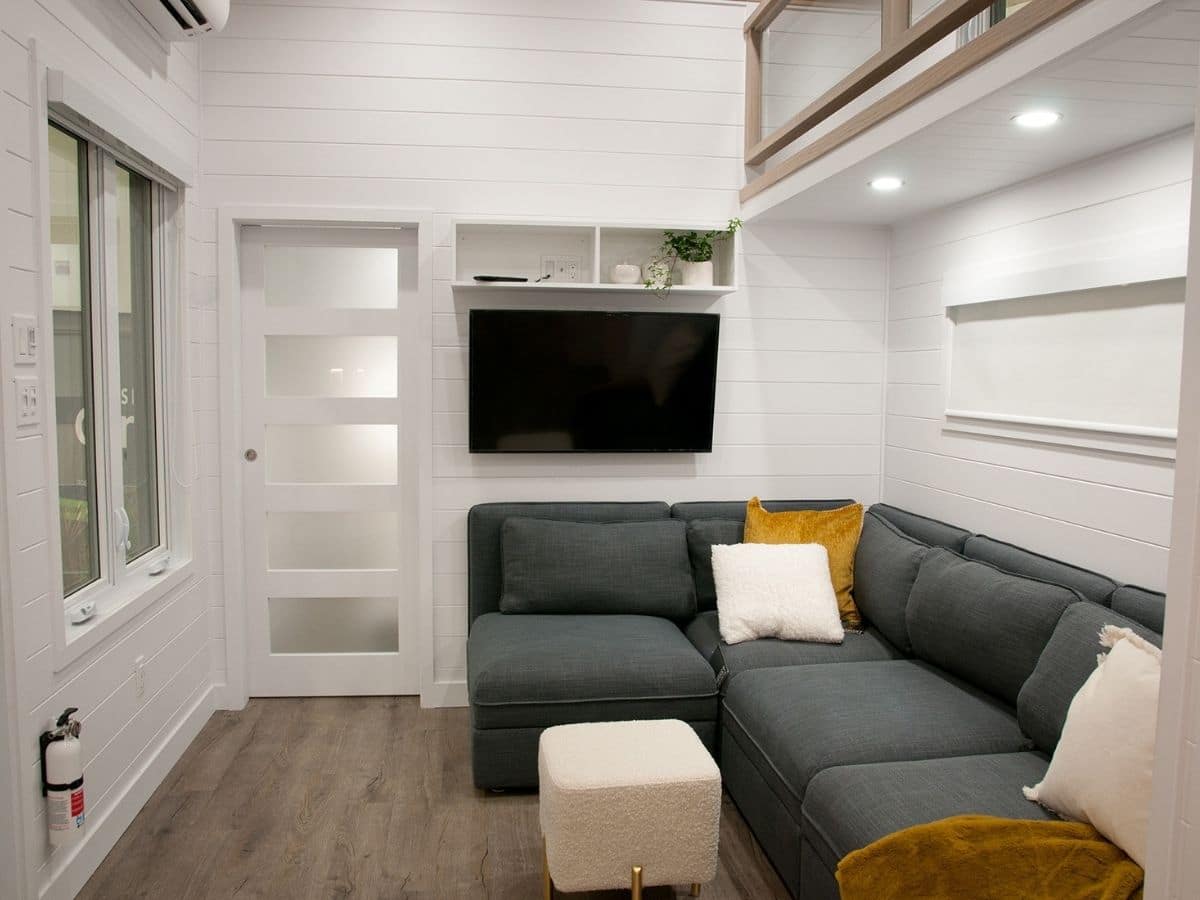
One of the best things about this sofa is how it can be rearranged to become a dining nook, lounge area, or sleeping space. Here you have a coffee table that is ideal for everyday use with the family.
And here the sices are shifted so you have two seats on each side and a table in the middle. This is perfect for those days when you want to sit down for a meal together as a family, or maybe even a fun game night together!
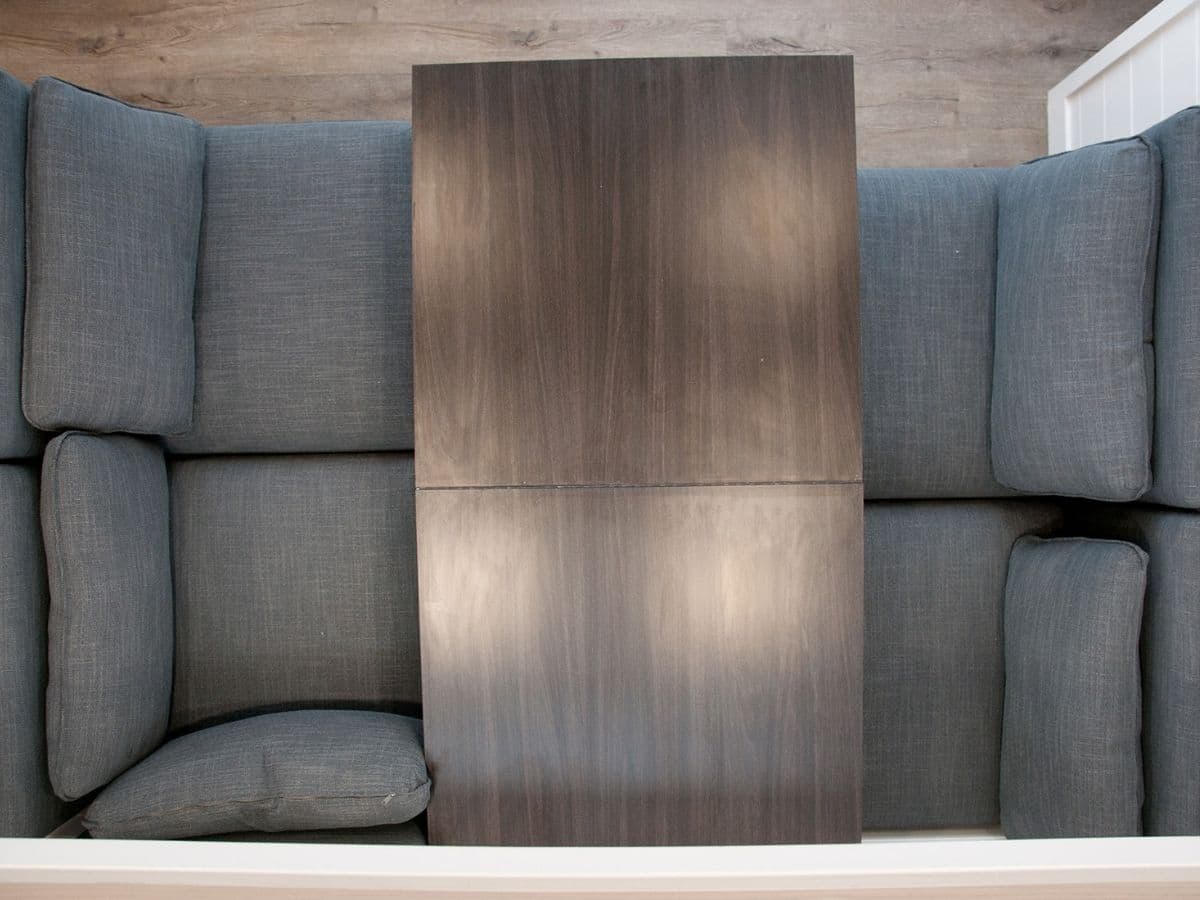
In the image below you get another look that shows more of the pantry beneath the stairs. A nice large open space and tons of storage make it perfect for families.
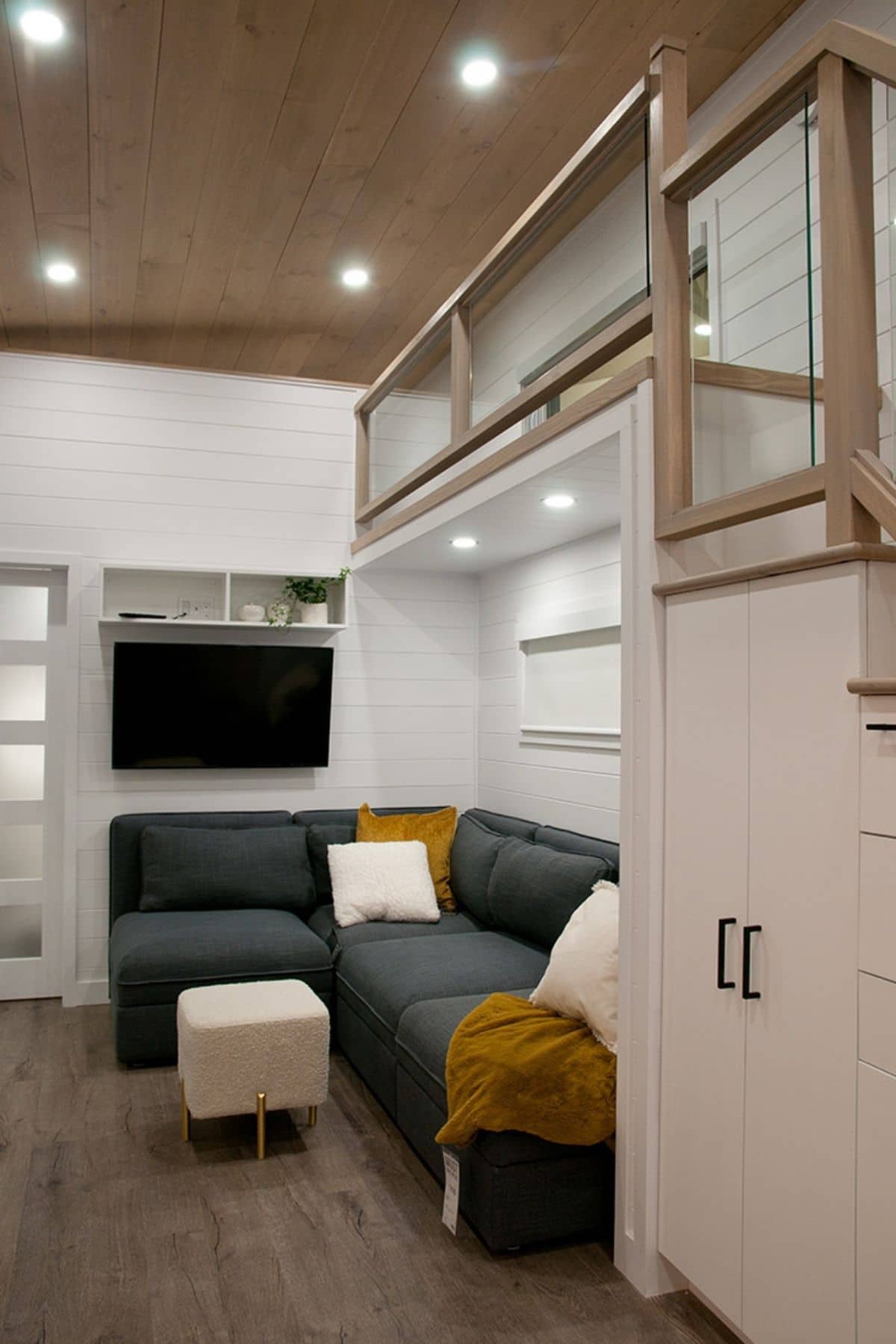
Looking back toward the kitchen, you see stairs leading to both sides of the home. One goes to the little hall above the sofa, and the other goes directly to the loft space that sits above the private bedroom and bathroom at the end of the home.
The kitchen space is along one wall with the electric cooktop inset into the countertop and cabinets above.
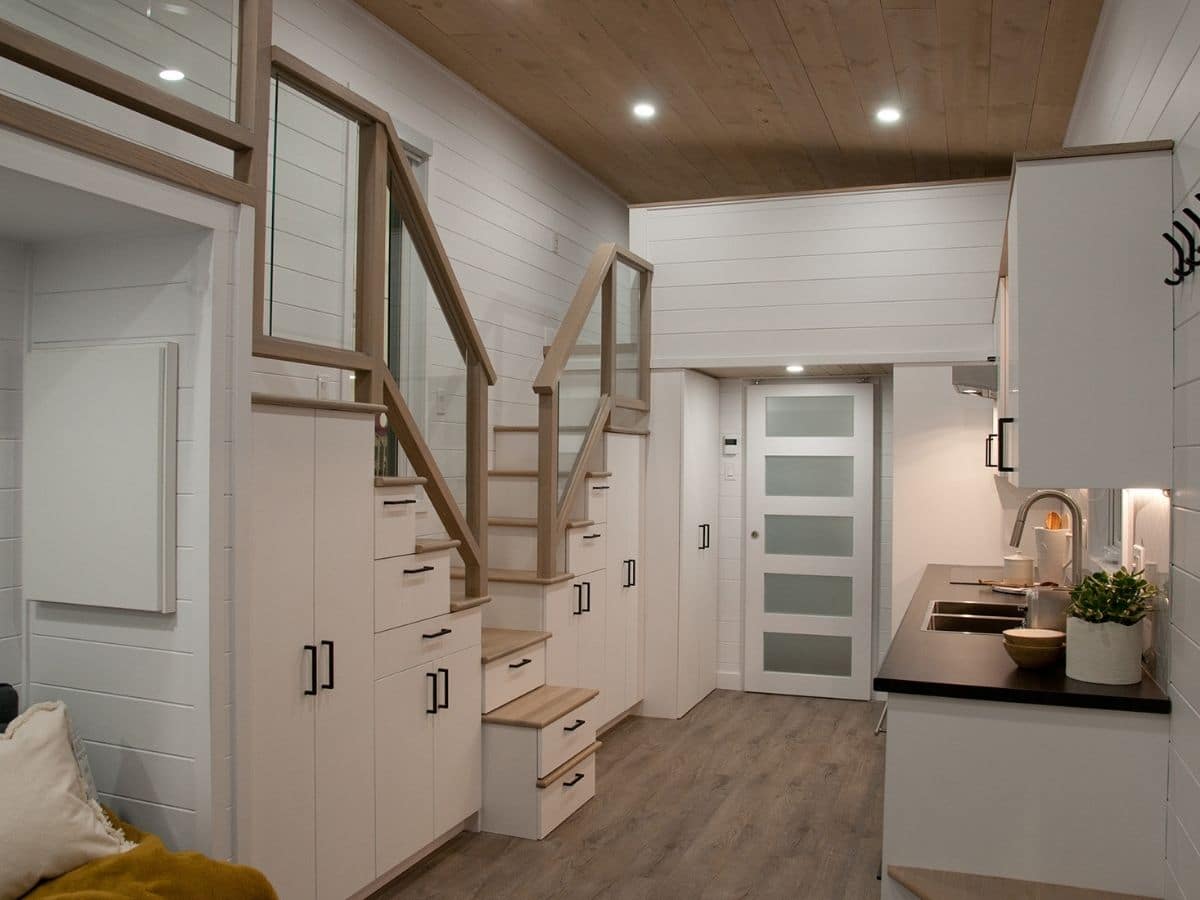
From here you can see the door slides open to enter the bathroom at the back of the kitchen. You also get a bit better look into the kitchen and the stairs and storage beneath them.
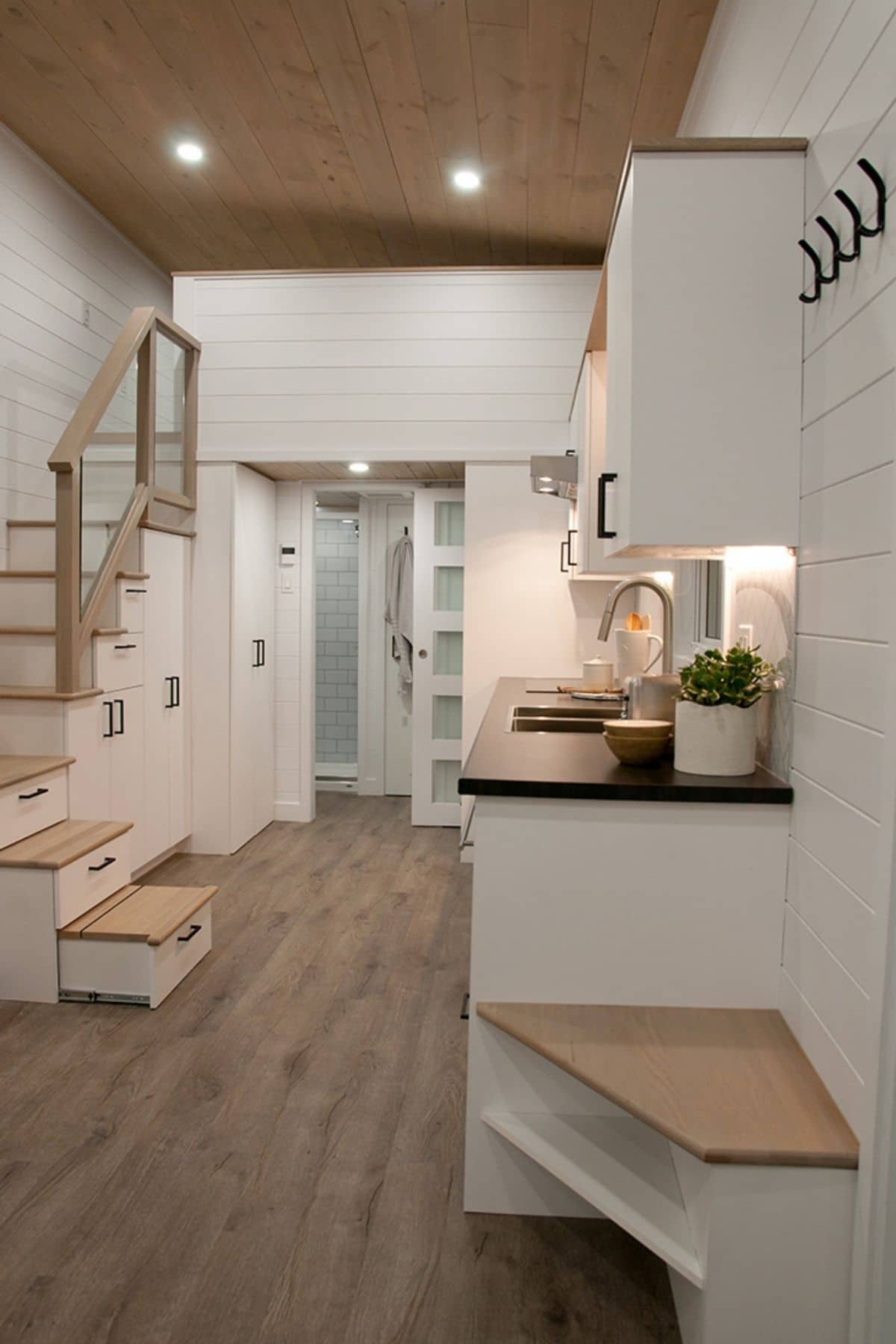
Look how many drawers and cabinets there are in this home! So many great places to tuck items away out of sight but still keep at your fingertips when needed.
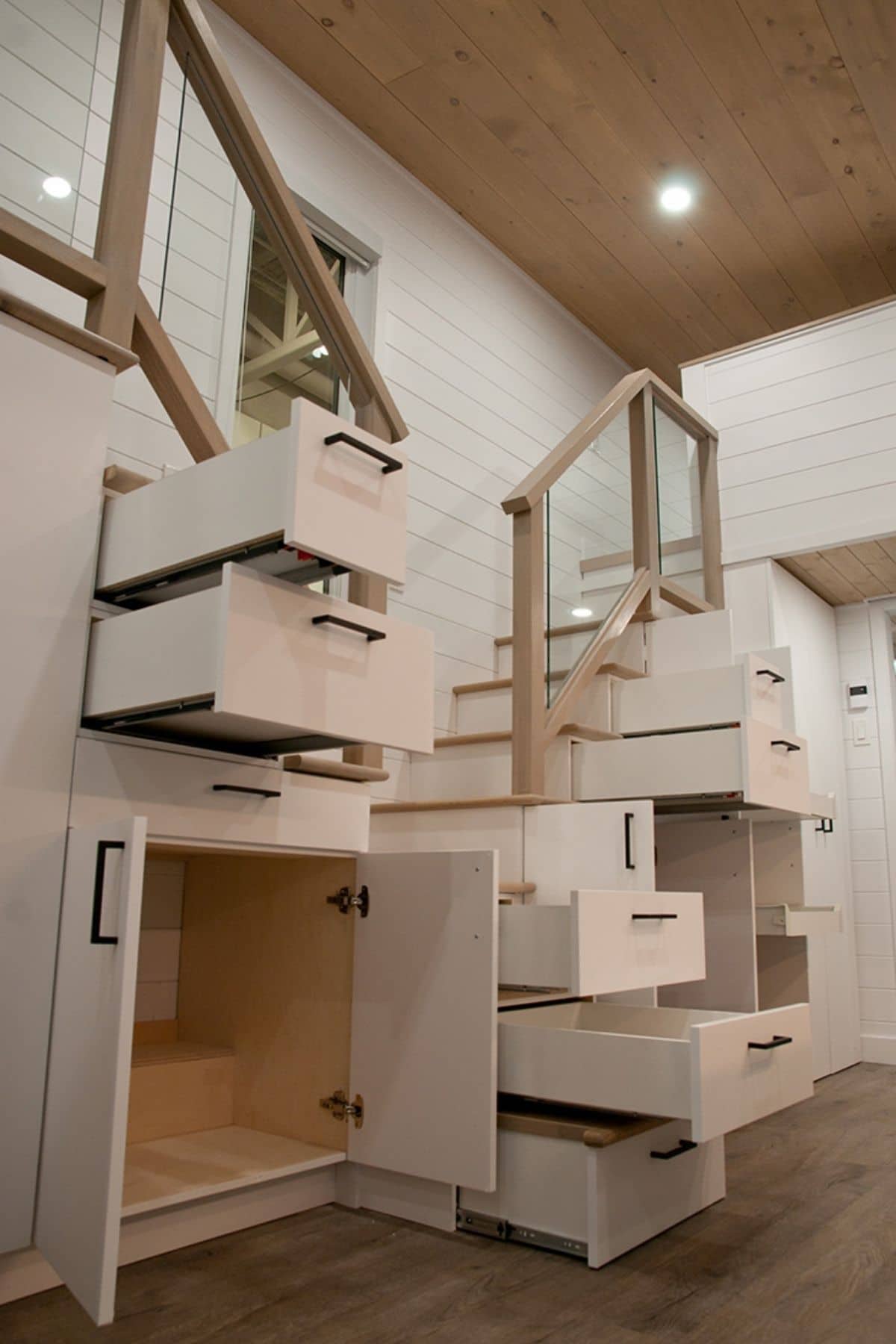
The private bedroom has two large wardrobes, a bed with storage beneath, and bedside shelves on both sides just behind the wardrobes. There are two shelves with one at the top o the room and one-bed height. Perfect for storage, a lamp, or a few items like books or your glass of water at bedtime.
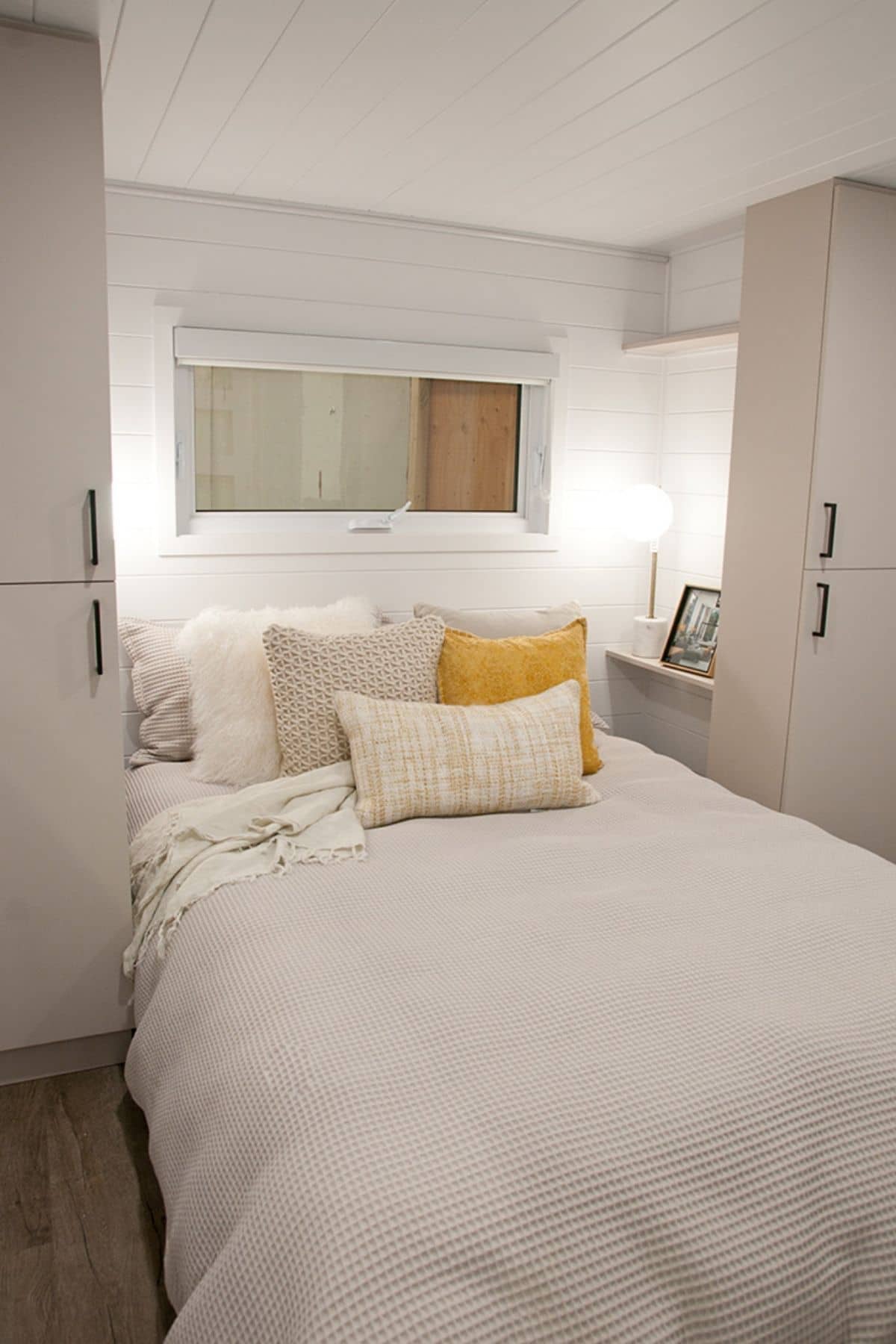
The bathroom is small and efficient but absolutely gorgeous. I love this wide and open shower with tile surround. It’s beautiful, easy to clean, and isn’t cramped like many shower stalls in tiny homes. Plus you have the elevated bowl sink above a lovely vanity with nice deep drawers for storing your toiletries!
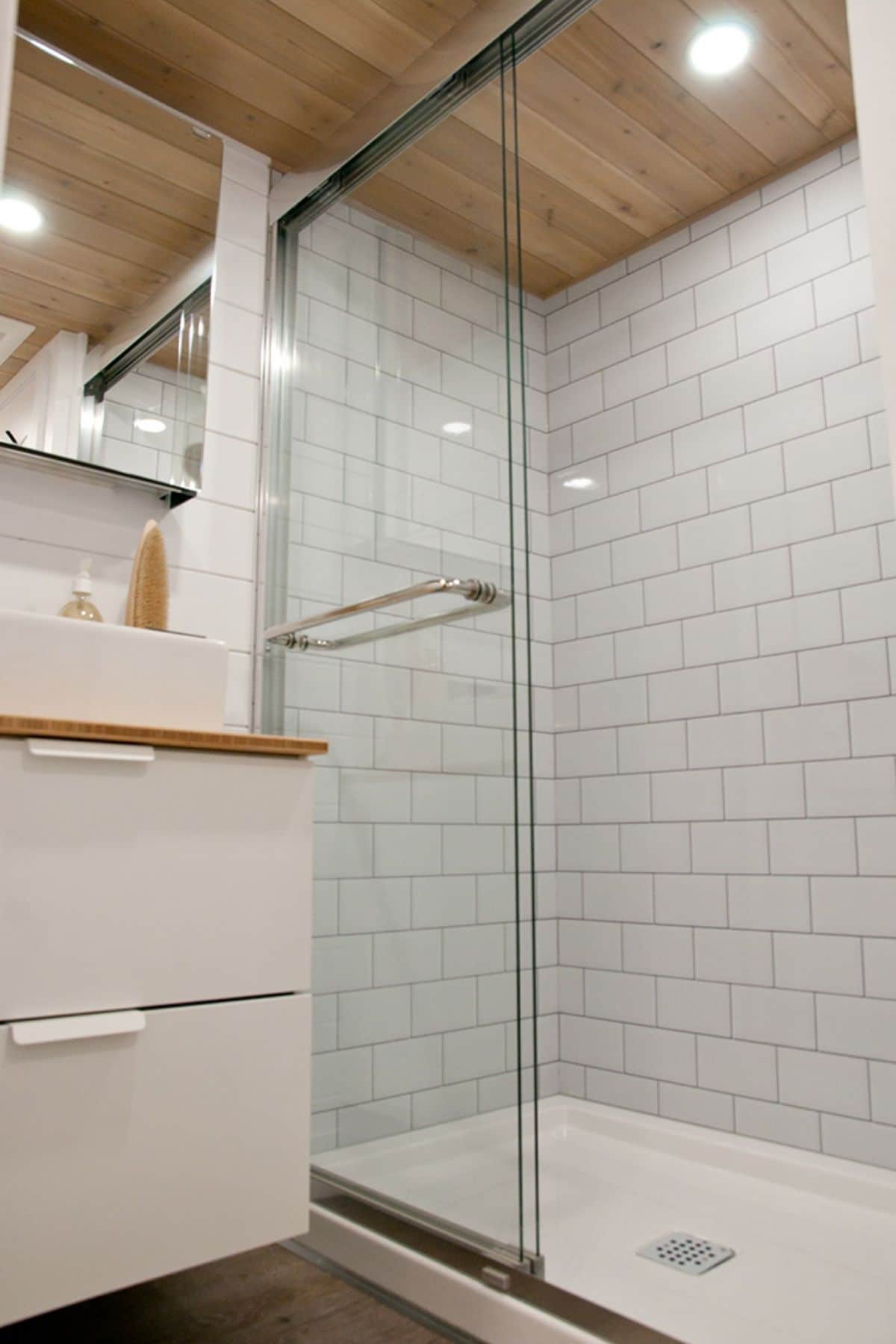
Finally, another quick look from the back of the home shows more of the kitchen and living space. Tall ceilings, a slightly wider layout, and of course the longer length of the home give this plenty of room for little ones to run around while still living tiny.
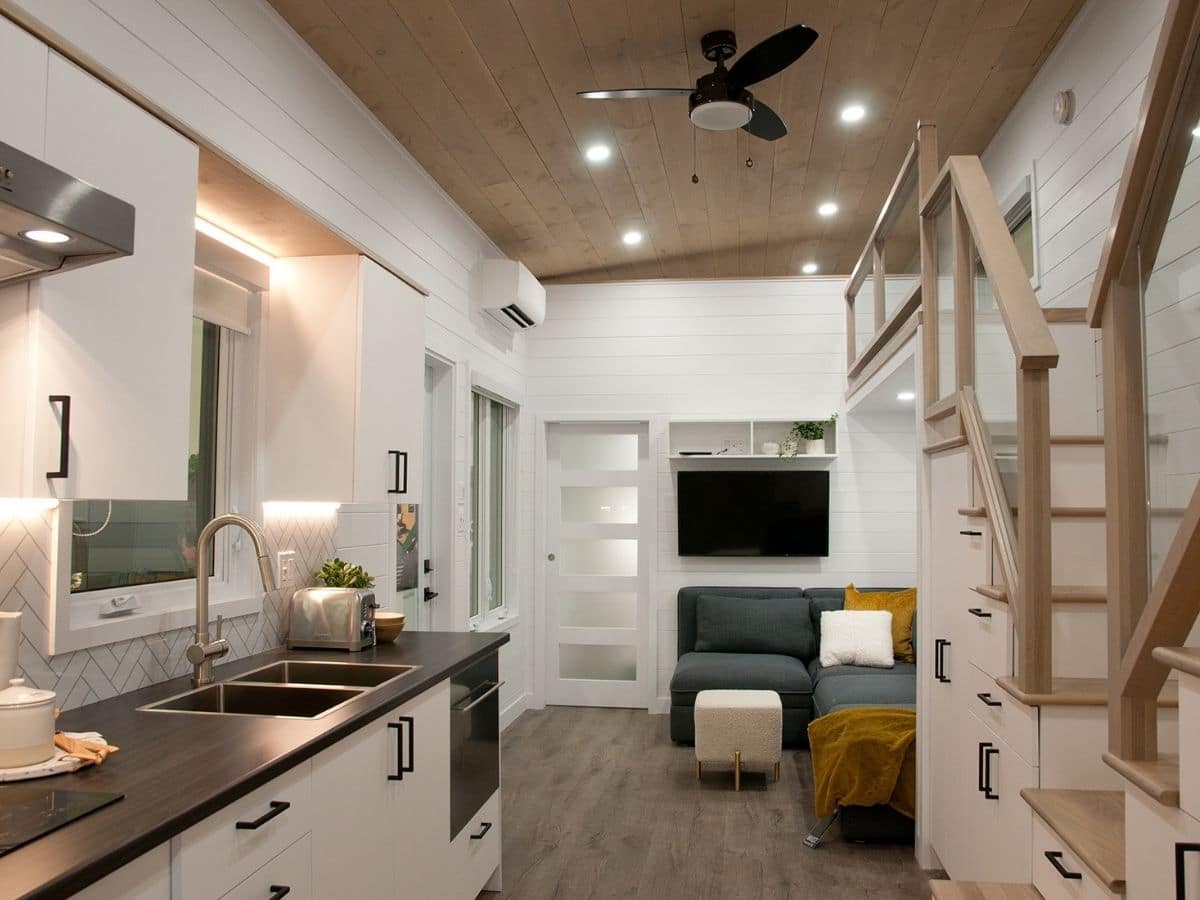
If you are interested in making the Charme model your own, check out the Minimaliste Houses website. You can also find updated homes and more on their Instagram account! Make sure you when you reach out that you let them know that iTinyHouses.com sent you their way!

