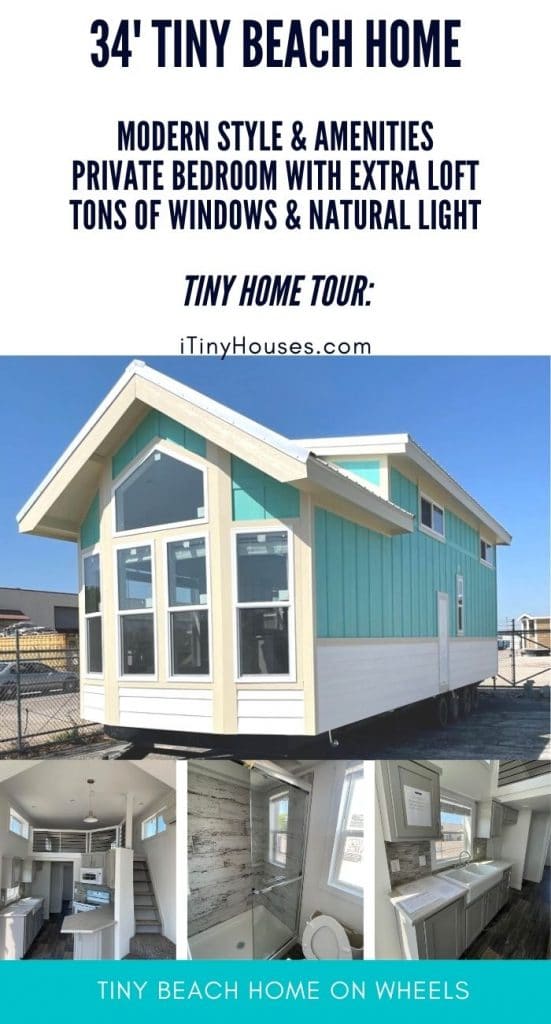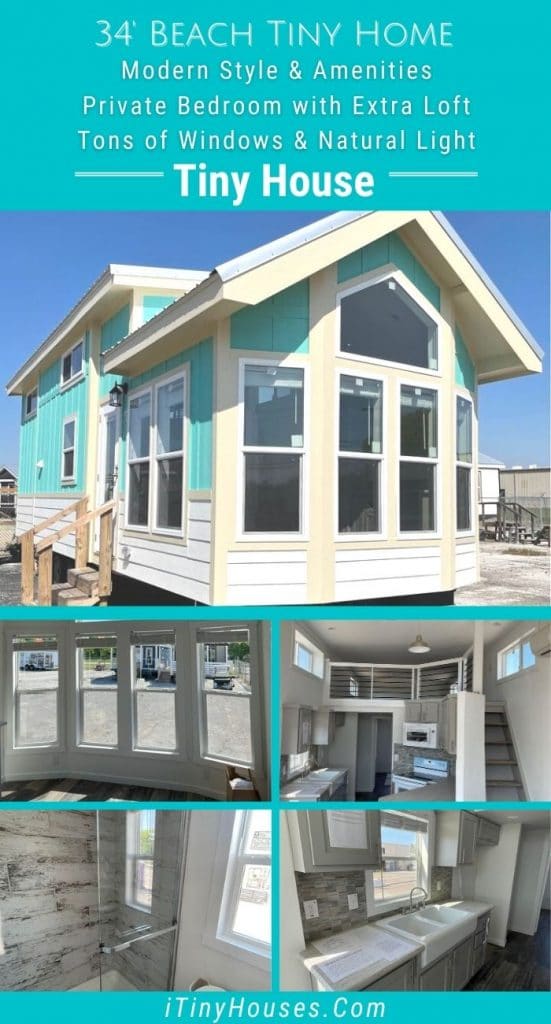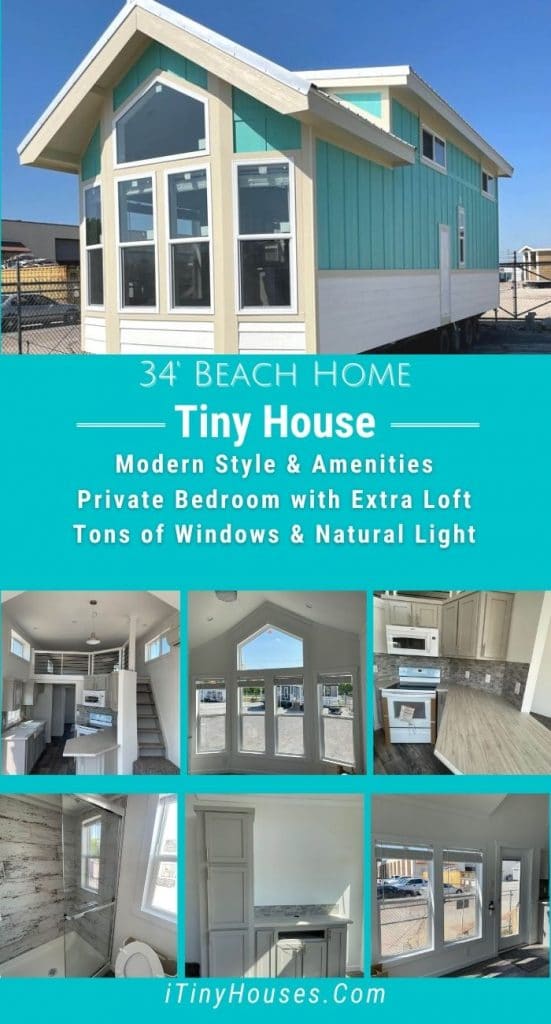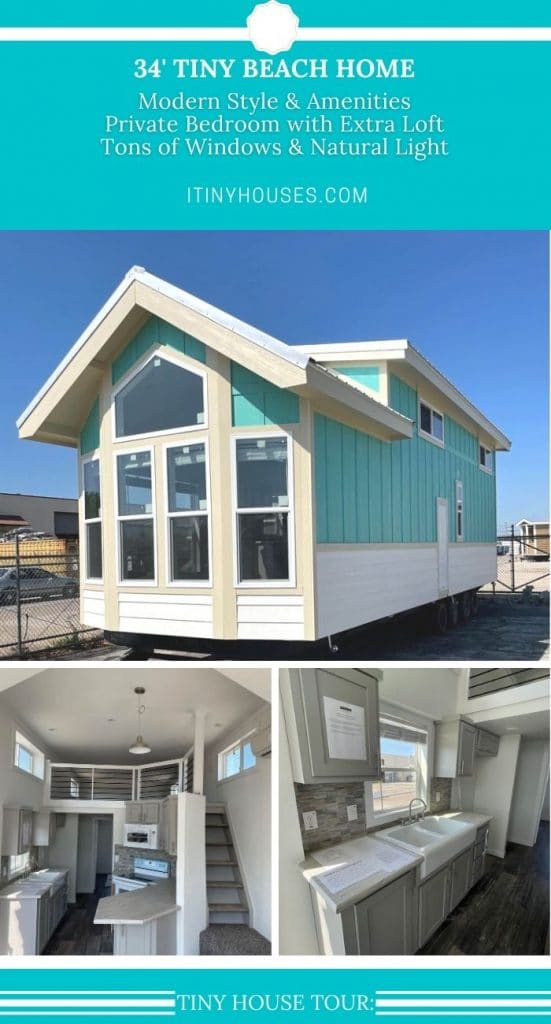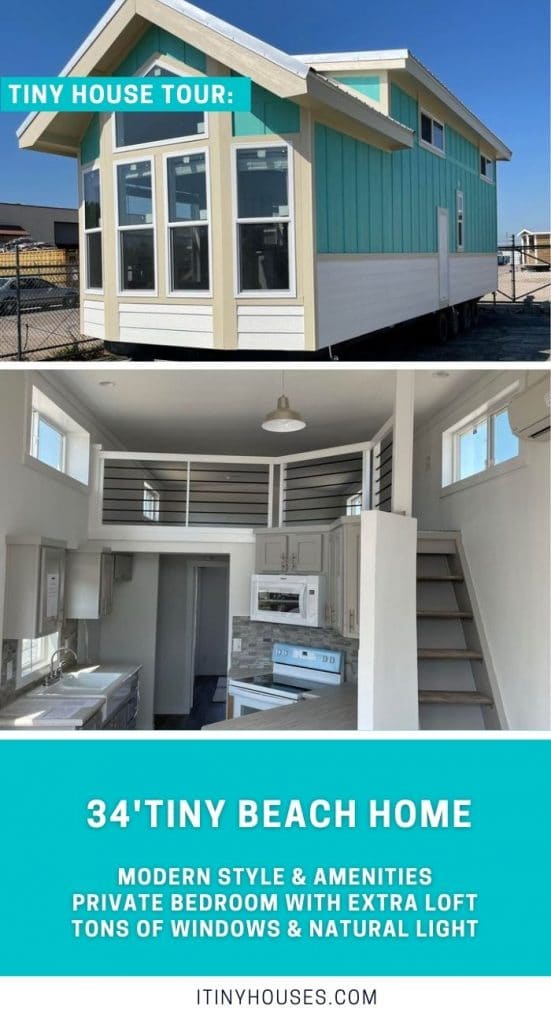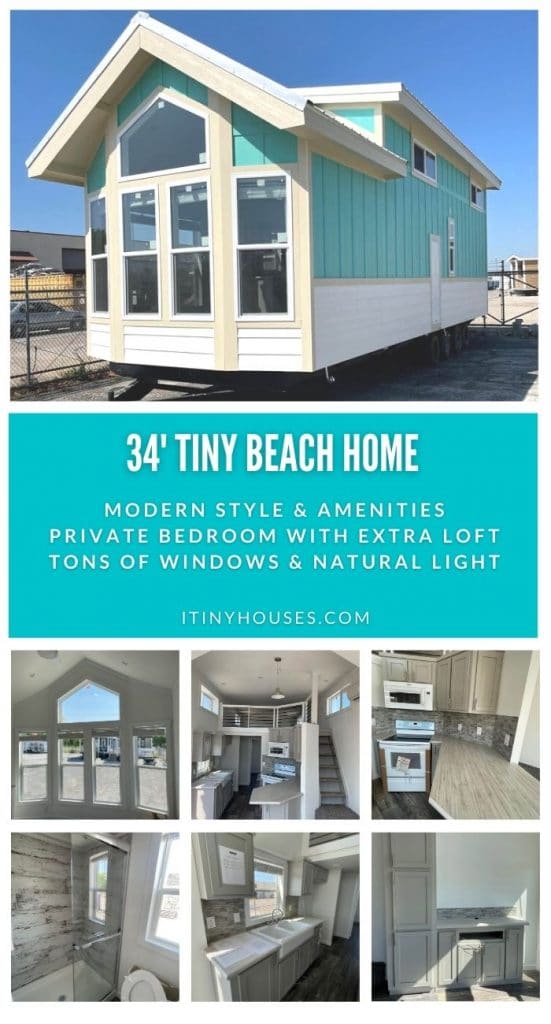Factory Showcase Homes always has something amazing to share, and this recent beach house is a new favorite. With a bright teal, white, and cream exterior, it just screams beach house. The best part? It definitely doesn’t cost what a beach house would!
Inside this home are a full-sized kitchen, private bedroom, large bathroom, and a sizable loft. You even have a built-in entertainment center to make the living area great for a movie night with the kids.
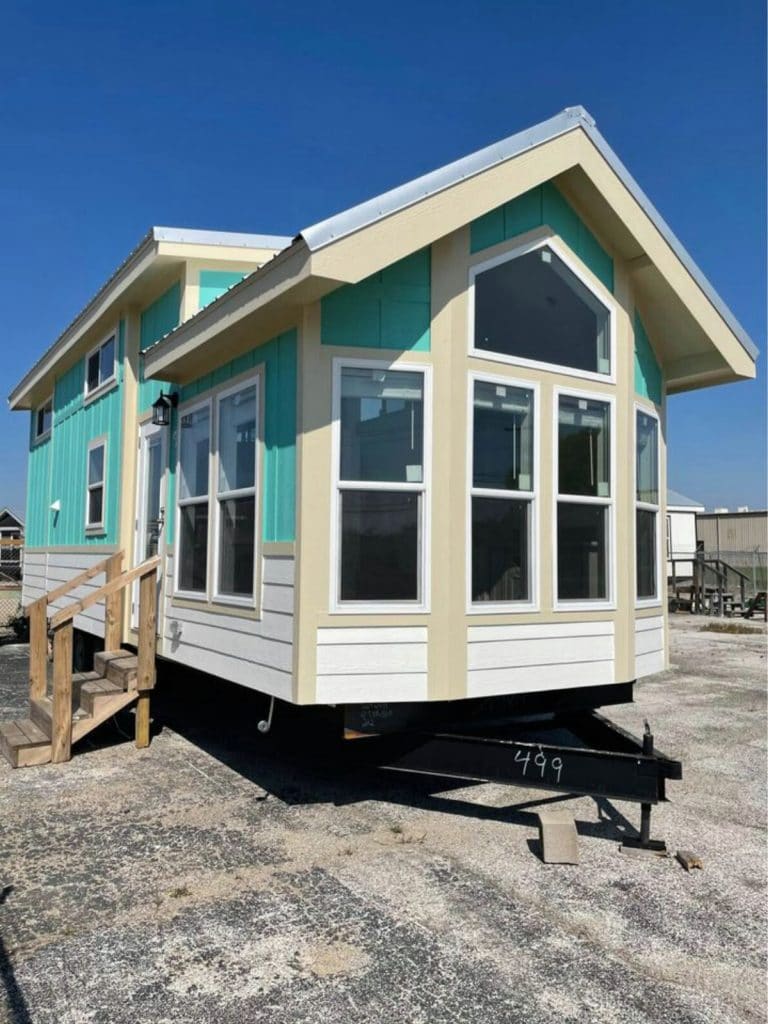
One of the first things I noticed about this home was the huge wall of windows on the front. This is a brilliant way to utilize the space to create natural light and give the home style. It doesn’t take anything away from the indoor space, but makes it feel even larger.
This is the ideal space for a breakfast nook, reading nook, or lounge chair for an afternoon of napping in the sunlight. If you have cats, as I do, you would definitely add a few cat trees or perches here for them to enjoy.
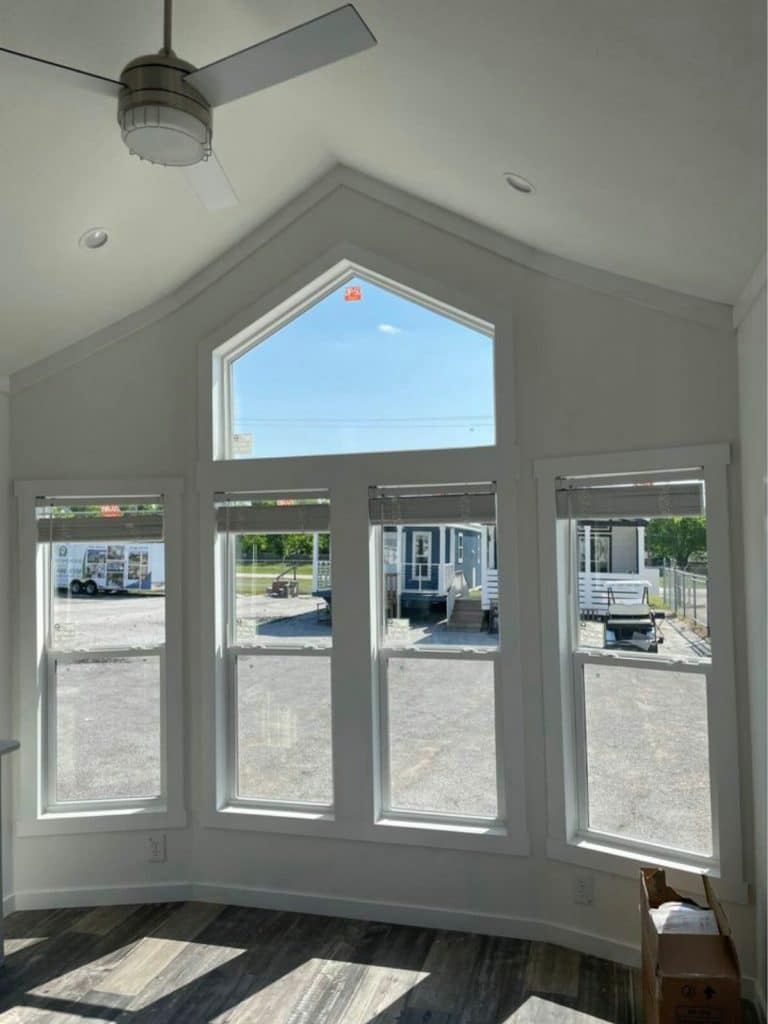
The windows continue along one side of the house near the front door. I like that it adds to this area but also leaves the opposite wall without windows to work as the background for your television or other items that could be hard to fit in the room with the windows.
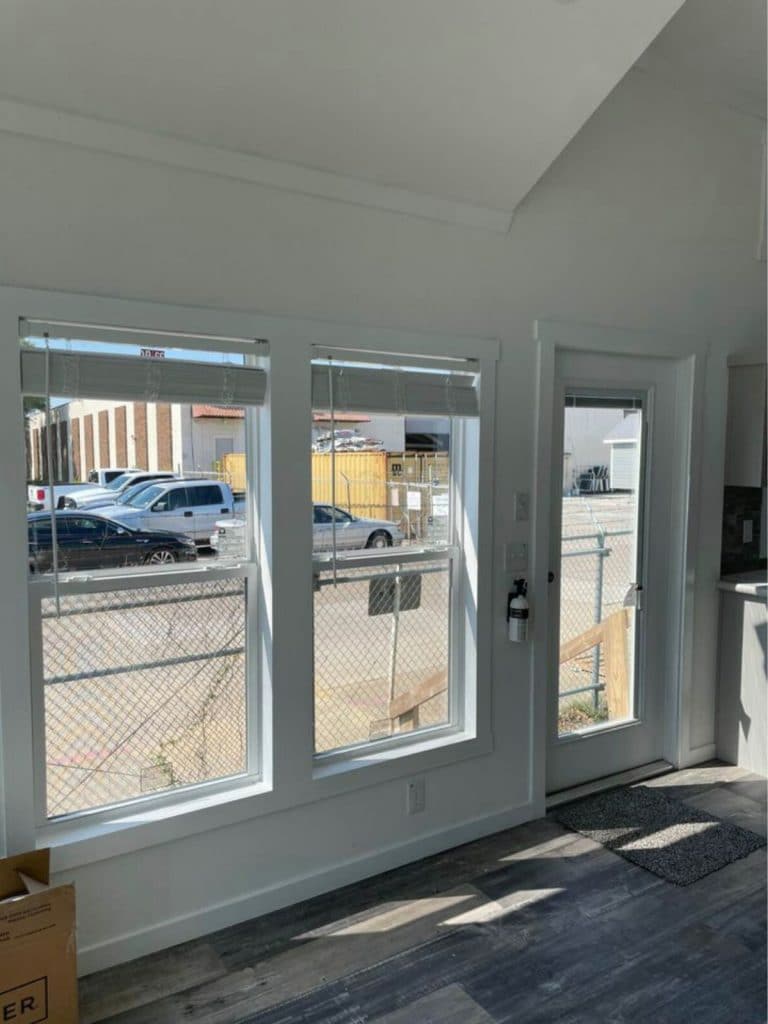
This home, unlike some, comes ready for you to add a TV onto or above this little entertainment center or storage unit. The larger cabinets are great for a food pantry or just additional storage of linens, books, movies, and similar items. A small opening below the counter is ideal for holding electronics like a gaming system or DVD player and the open space above is large enough for a small or extra-large television.
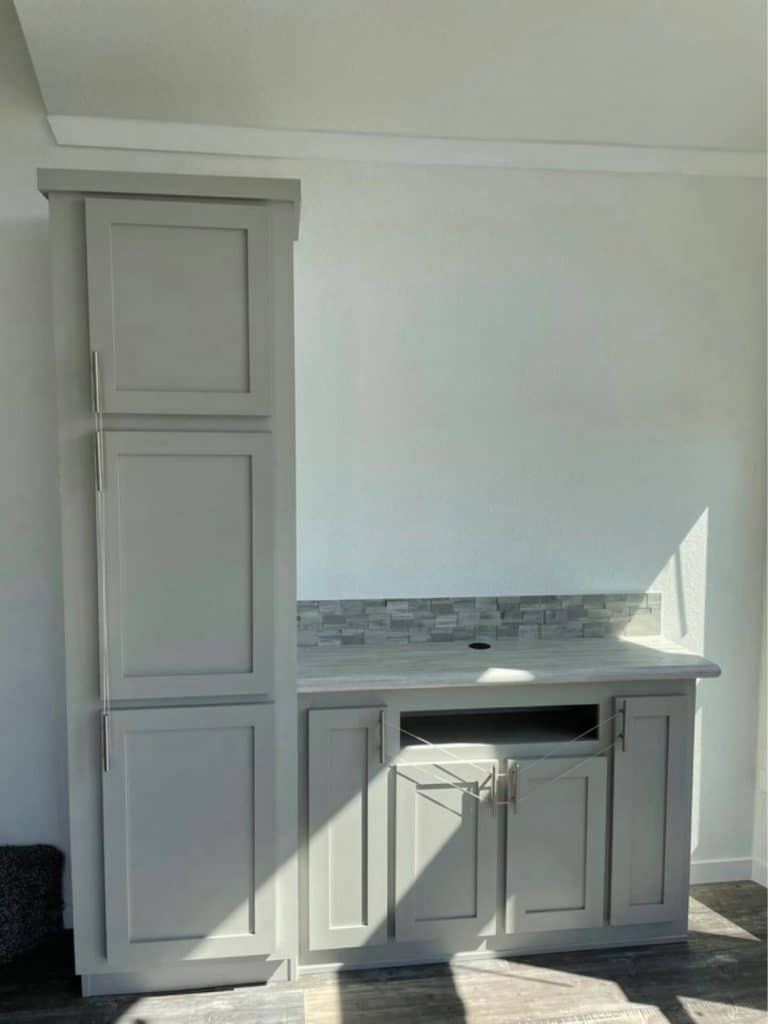
As you turn around and look back toward the rest of the house, you will fall in love with the tall ceilings and the decor in various shades of white and gray. It makes a small space feel so much larger!
To the right, is a staircase leading up to a sizable loft. While not the largest I have seen, it is nice enough for you to add kids’ beds or turn the space into a home office. I especially love the added safety rails around the edge. It adds a level of privacy that is also nice for a loft.
Below, of course, is the kitchen with full-sized appliances. Behind this, you will see the bathroom and private bedroom giving you a full home in a small space. A wonderful home!
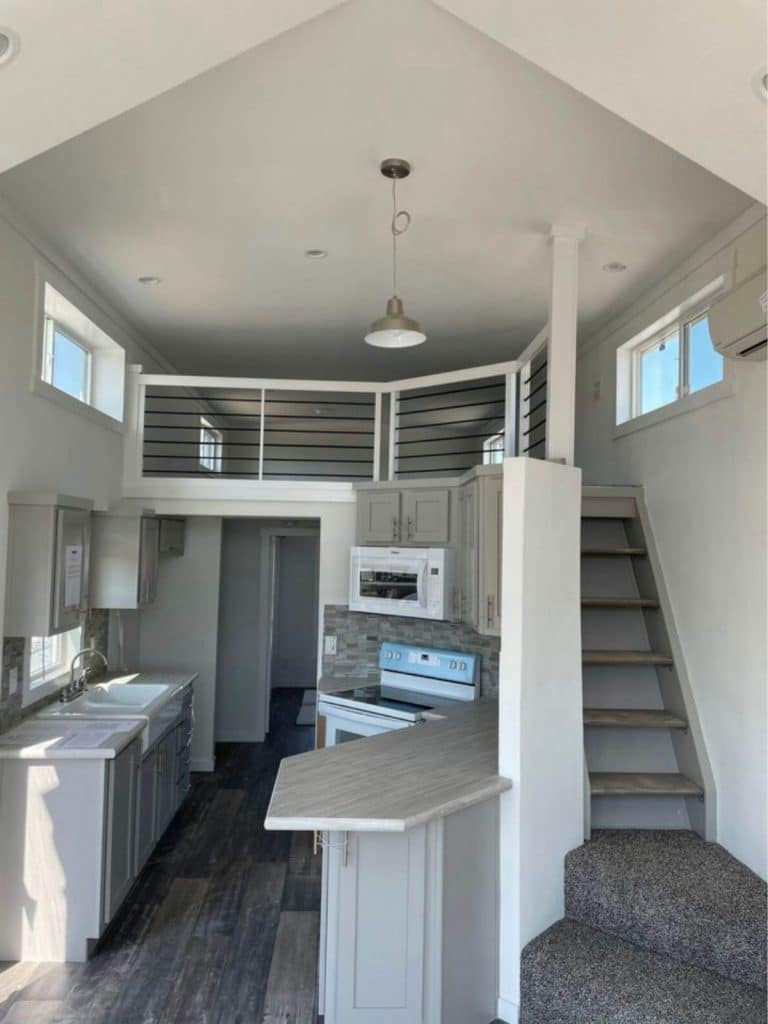
The kitchen combines the cream and gray with a slight woodgrain look and custom tile for a modern space. A full-sized electric stove and microwave above make preparing meals easy for anyone.
I love the angles in the kitchen counter to make use of all available space. Especially, however, I love the number of outlets here. You can have coffee, slow cooker, Instant Pot, air fryer, and toaster all lined up and in easy reach without worrying about enough outlets!
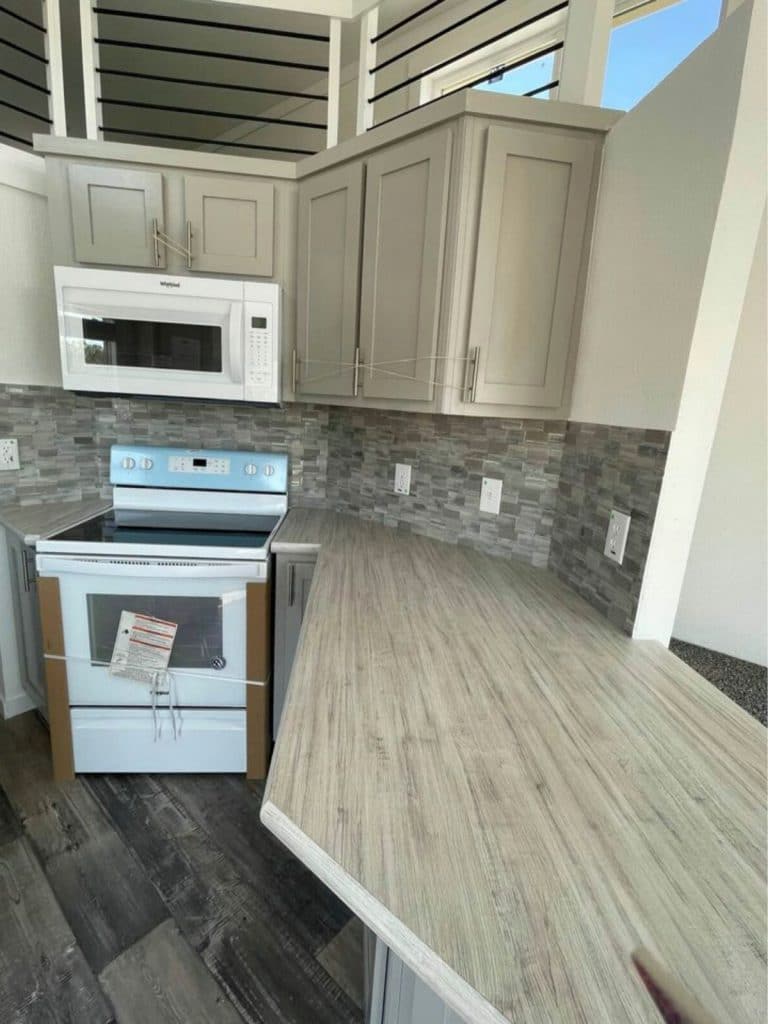
This side of the kitchen has a few more counters and drawers for basic household and kitchen supplies, plus an extra-large double sink in the popular modern farmhouse style. A gorgeous space that is ideal for a home chef.
There are also more outlets, and of course, the classic kitchen window just above the sink. A great little space for meal preparation.
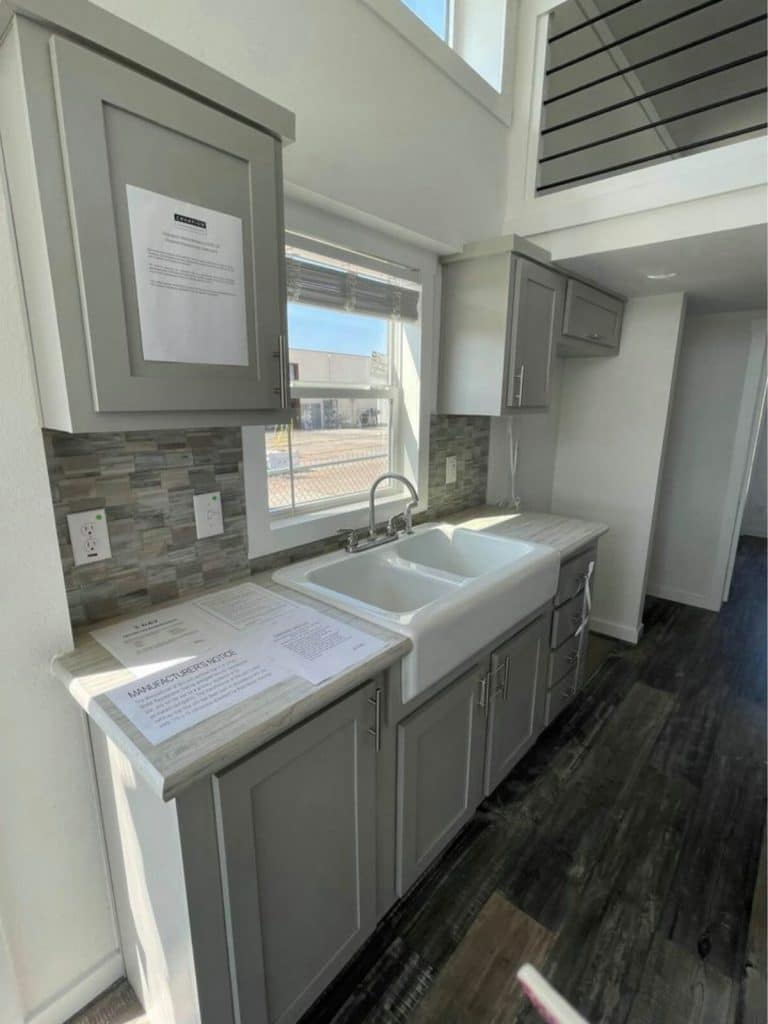
Just past the kitchen is a little nook near the bathroom. Beside the door to the bathroom is a small cabinet area with a counter below that is ideal for extra pantry storage.
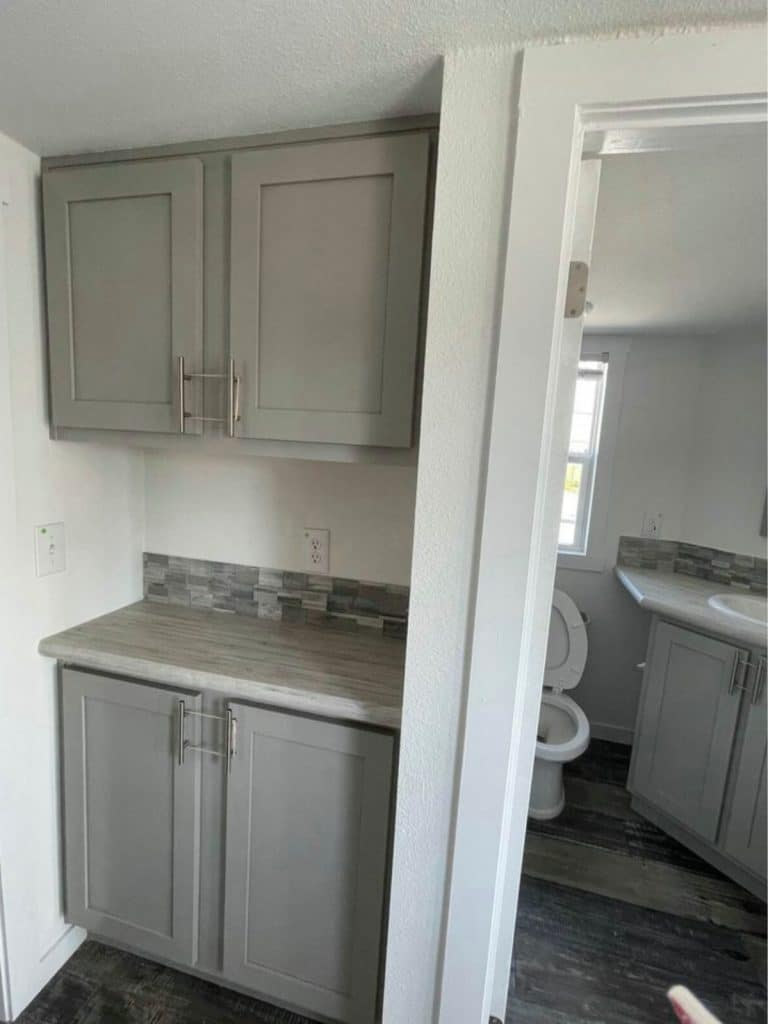
The bathroom is larger than some and smaller than most. It includes a corner sink and vanity with wall-mounted mirror, traditionally plumbed toilet, and a shower.
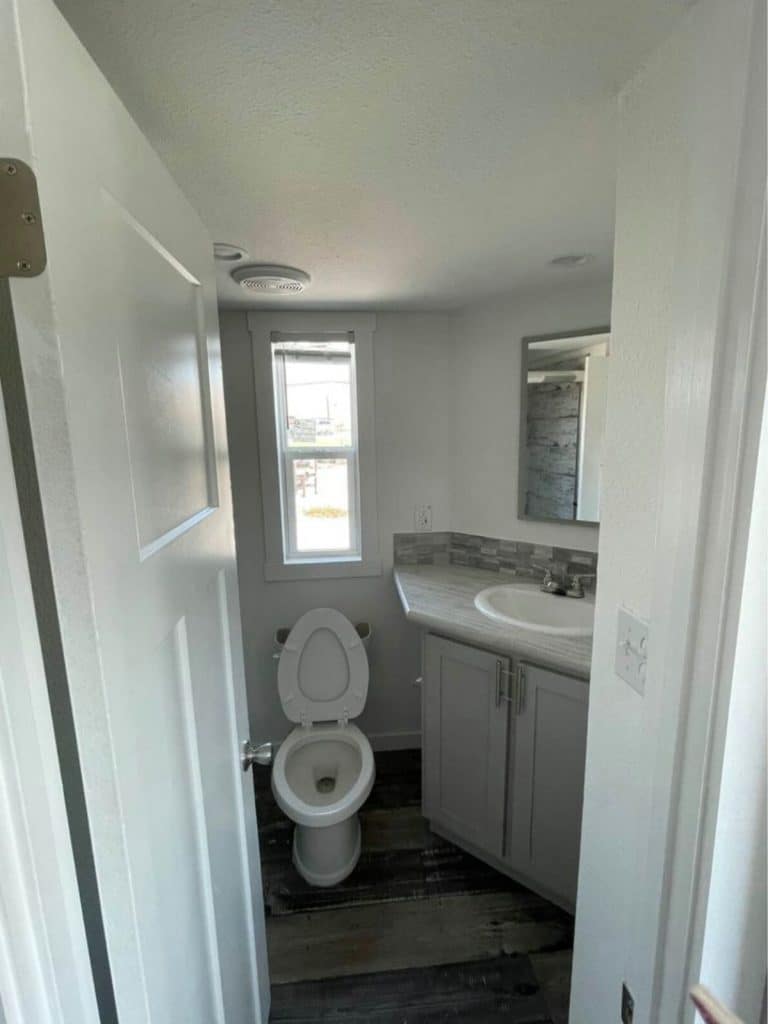
I love that the bathroom matches the same counter, cabinet, and tile from the kitchen. This seamless look is beautiful and adds to the modern style of the home.
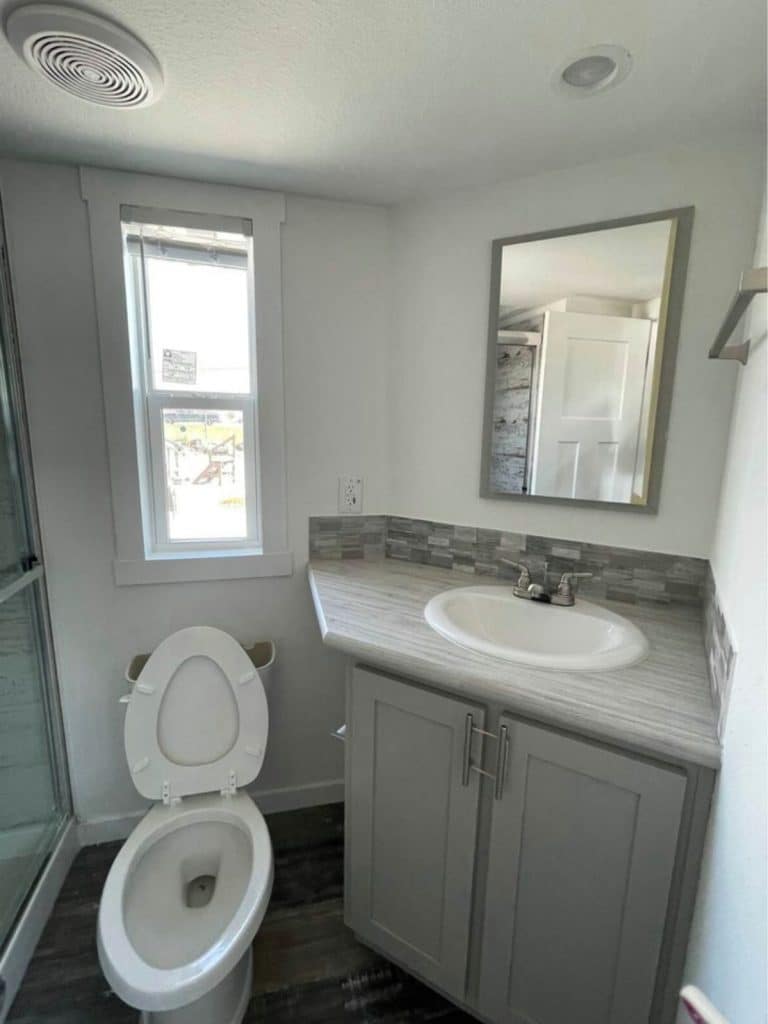
Inside the shower, you have a different, but matching tile that is gorgeous. The glass door also makes it feel larger by not creating a boxed in shower space.
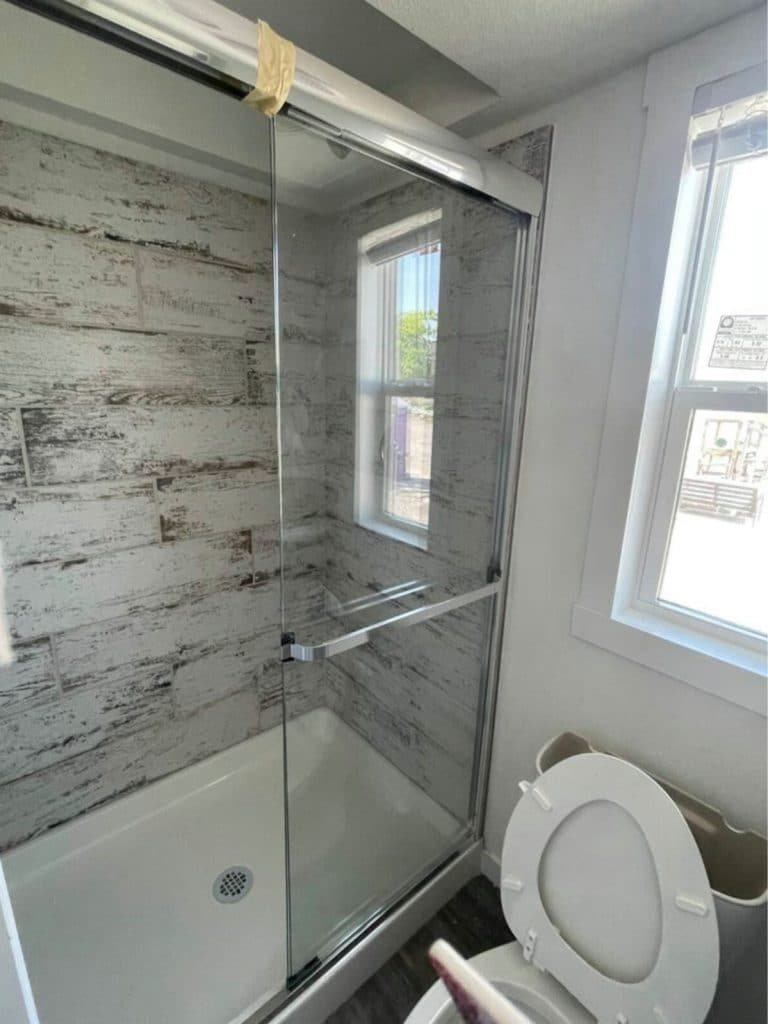
Remember that cabinet set right beside the bathroom door? Well, just opposite that is this open space made perfectly for your laundry setup. Whether you add a stacking set or an all in one unit, you can have your laundry room at home in this space.
While I don’t have interior pictures to show you, the door below leads into the private bedroom. A barn door closer covers the two closets on one wall with a small dresser between them. Opposite where we can’t see in this image, is the space for a bed. It’s ideal for a queen-sized bed with just enough room on the sides for a small table.
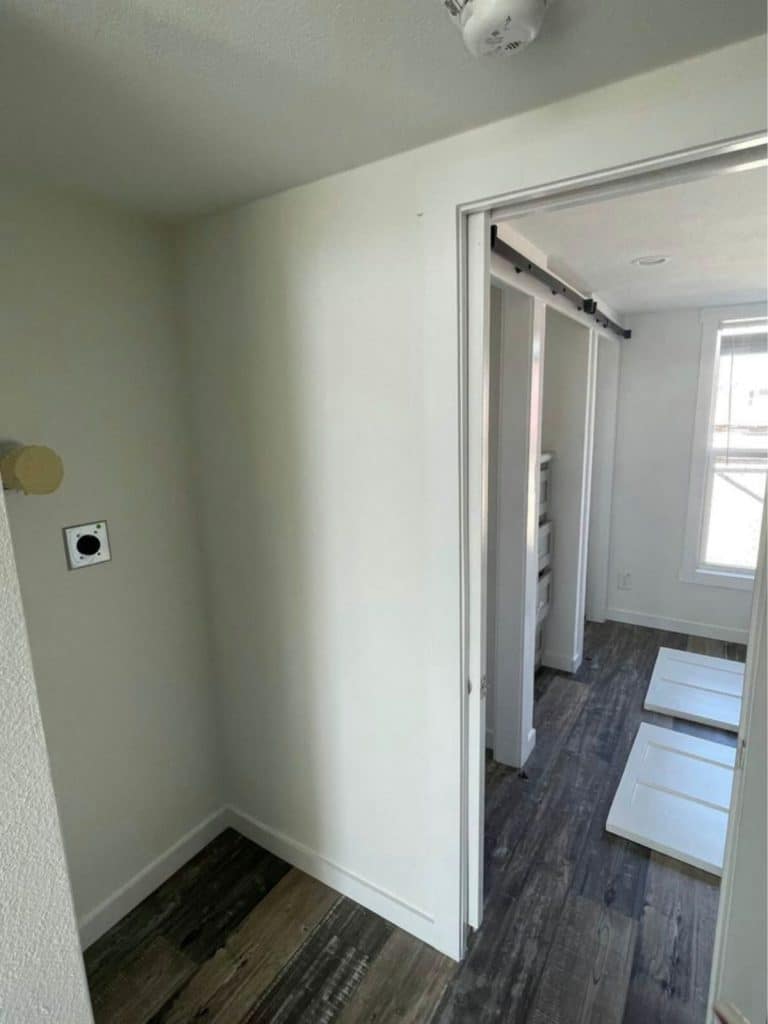
If you want to downsize, but still want to keep most of the comforts of your day-to-day life, then this is the home for you. 34′ of beauty, modern style, and comfort that can all be moved anywhere you want to park!
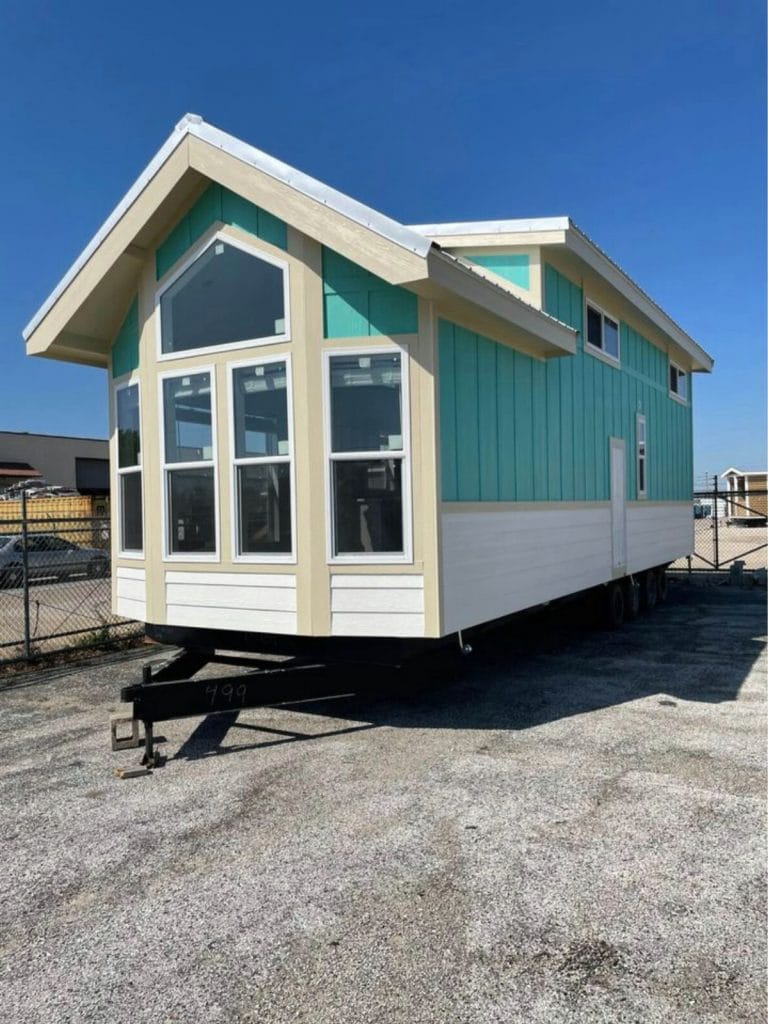
For a better look at the layout of this home, check out the image below.
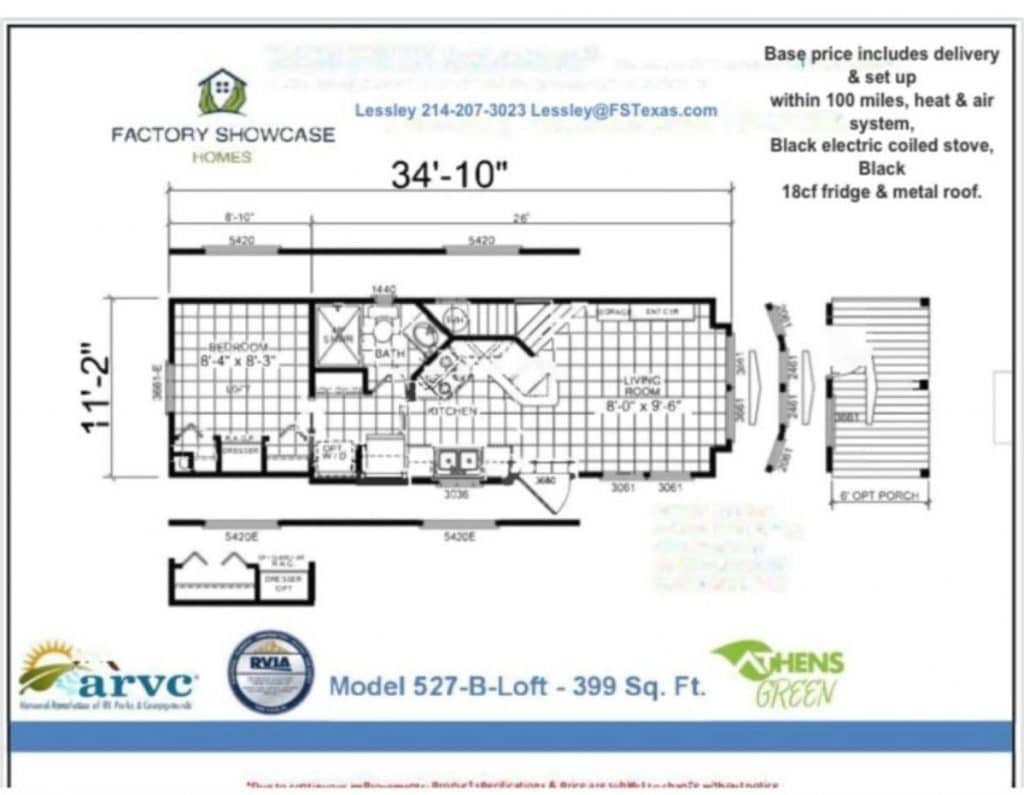
If you are interested in this model, you can see this listing in the Tiny House Marketplace, and make sure you check out all offered by Factory Showcase Homes of Texas. Let them know that iTinyHouses.com sent you!

