Recently we featured a tiny rustic cabin called “Stanley” by a company called Rocky Mountain Tiny Houses. Now I want to share another amazing tiny house designed by the same company with you, called “Red Mountain.”
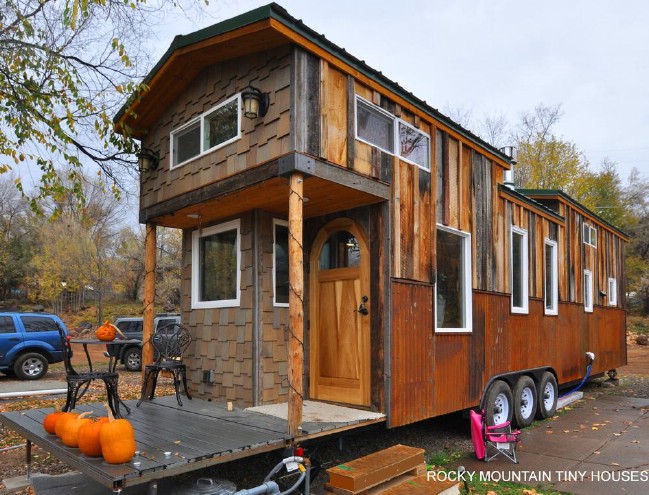
“Red Mountain” takes its name from a region in Colorado between Silverton and Ouray which features some spectacular mountain peaks with unusual red hues which result from the presence of iron oxide. Because it is a particularly dramatic region, the designer who felt inspired by it wanted to save that name for particularly special tiny house. Let’s take a quick tour.
The home is constructed on a 34’ bumper pull chassis, and is the largest tiny house designed by Rocky Mountain Tiny Houses. The distinctive siding on the exterior is a combination of rusty corrugated wainscot, cedar shakes, and barn wood board and batt. It is wonderfully evocative of a western feel, which fits in well with the Red Mountain theme.
Passing through the handcrafted arch top door, here is the beautiful living area which awaits you:
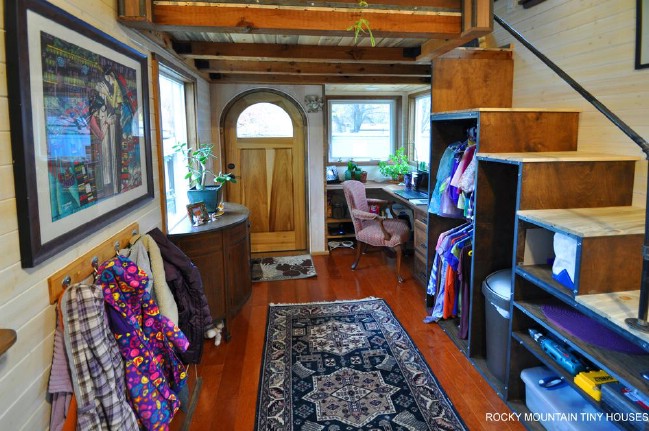
As you can see, luxurious finishes were used to give this home a look and feel which is at once rustic and lavish. The office nook includes a desktop which was made from American walnut.
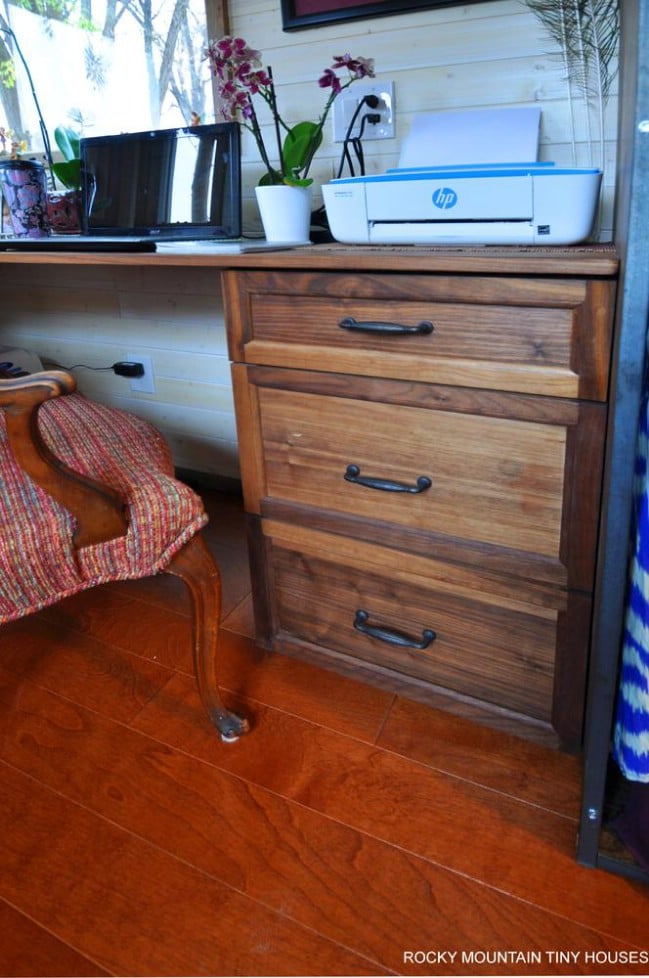
There is room underneath the stairs for storage. Heading up the stairs, you will see one of the home’s unique features. The posts which support the loft have lights in them, providing not only illumination, but also in effect which is aesthetically appealing and adds to the overall ambiance of the home. You can also see in this shot (below) how beautiful the wood panels used in the ceiling are.
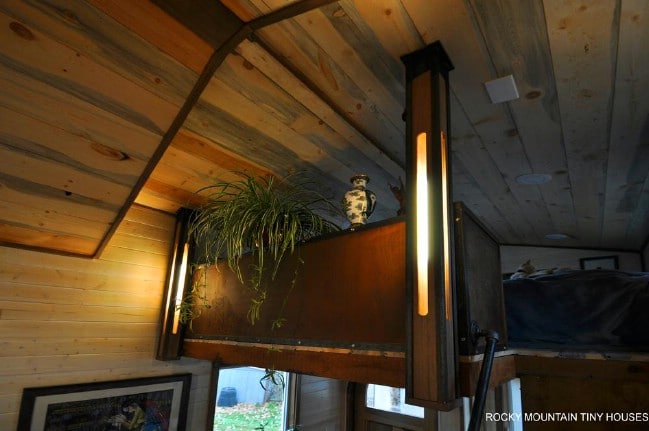
In the next photo, you can get a better look at the loft itself. As you can see, it is spacious enough that you can even have some decor on the walls. There are two wide windows and a skylight.
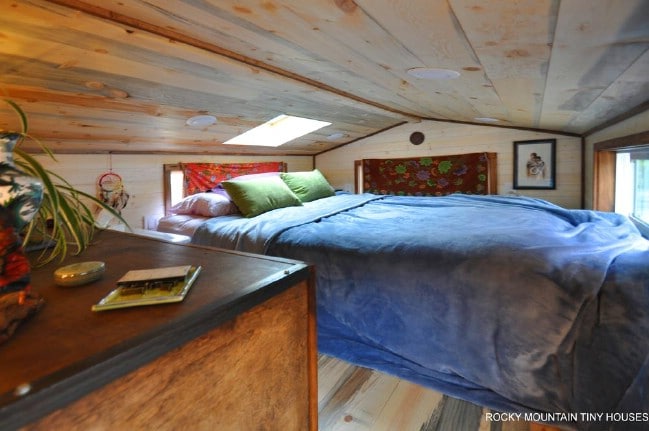
Here is the view looking down from the loft. This really gives you an idea for just how much room there is in this luxurious tiny house. Check out how gorgeous those floors are.
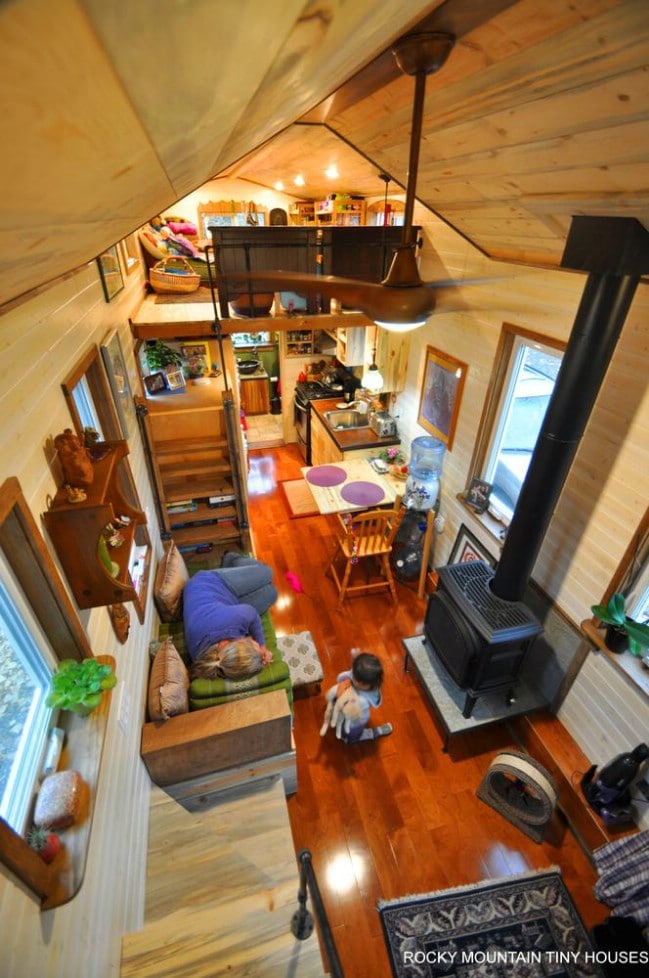
The house has its own wood burning stove:
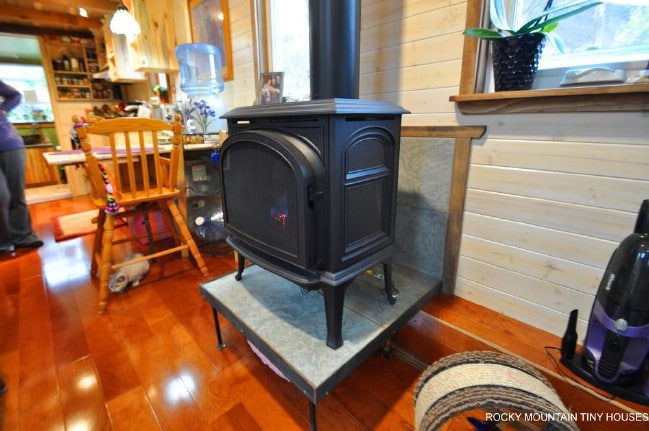
Here is another angle looking back toward the loft from the other side of the home. Take note of the comfortable window seat on the right.
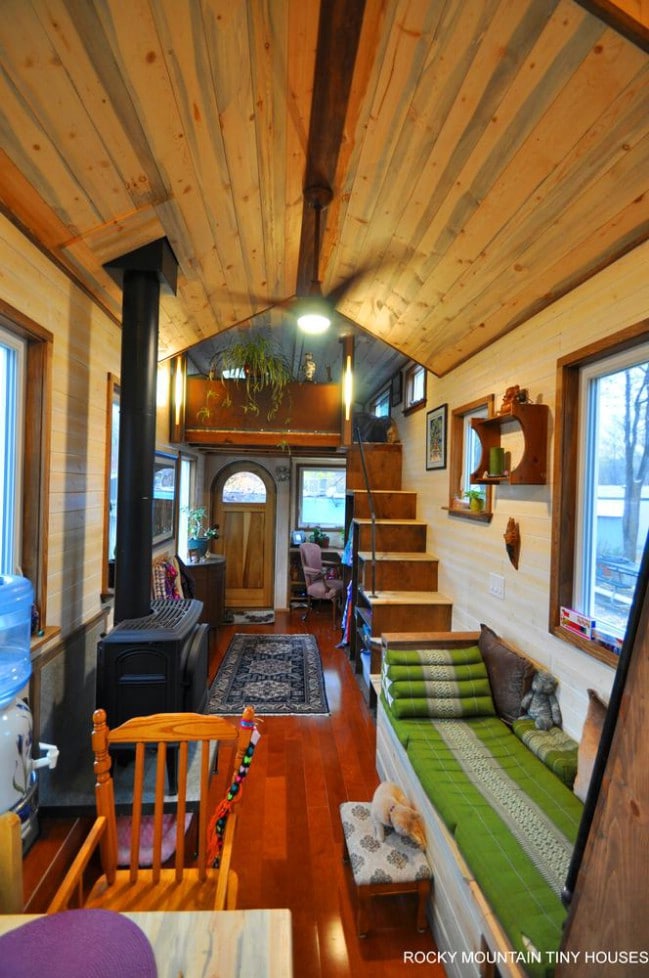
In this photo, you can see a particularly cool feature— a ladder which serves double duty as a bookshelf.
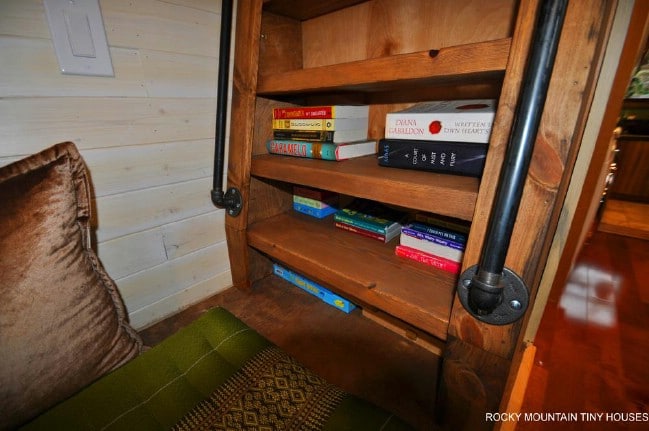
From the first loft, you probably noticed across the way there is a second one. This one is even roomier and serves as a play area and/or bedroom for the children. If you were living in this tiny house without kids, it would probably serve equally well as a home office.
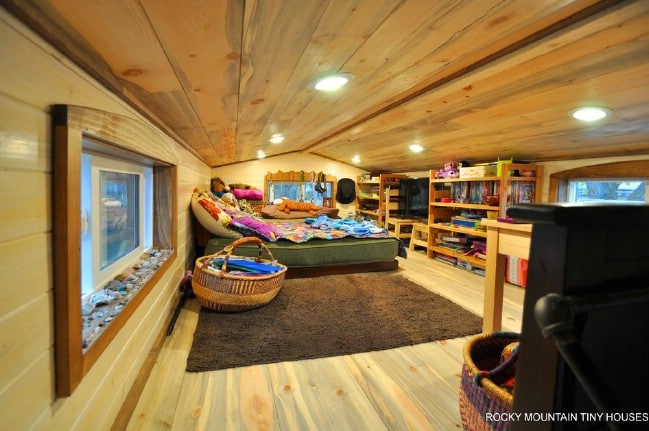
Next we had back downstairs into the living area amid further towards the back end of the home. Now we are standing in the kitchen, and as you will see, it is very well-equipped.
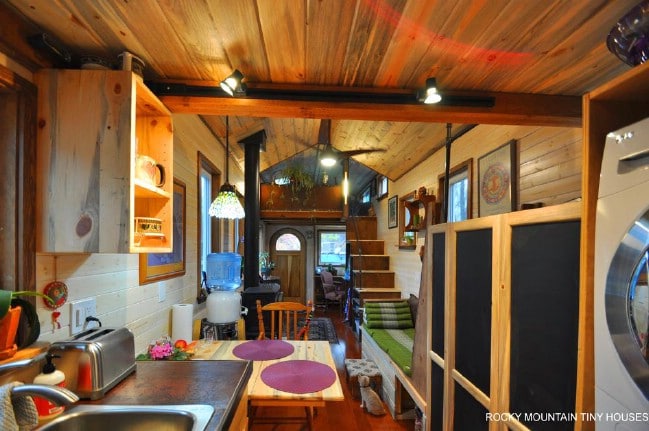
The sink is extra deep, making it easy to wash the dishes even in such a small space. There are two pull-out pantries in the base cabinet. There is also a high-end 24” gas range. Overhead is open shelving, providing for flexible storage space as well as spice racks. Across from the sink and the range, there is a fridge as well as a washer and dryer.
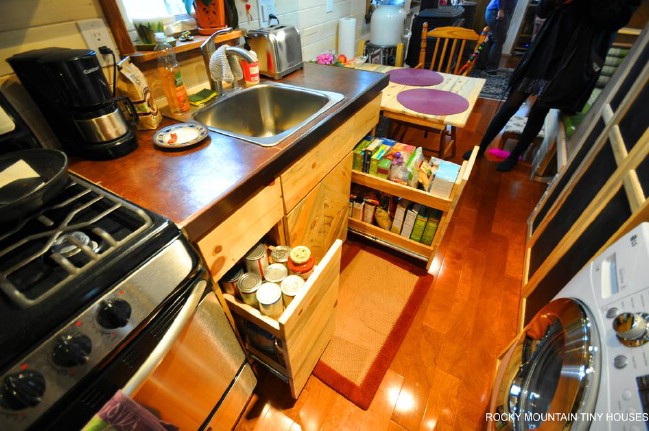
Here are some more views of the kitchen. You can see that it not only has everything you could possibly need, but that it is very beautiful to look at as well:
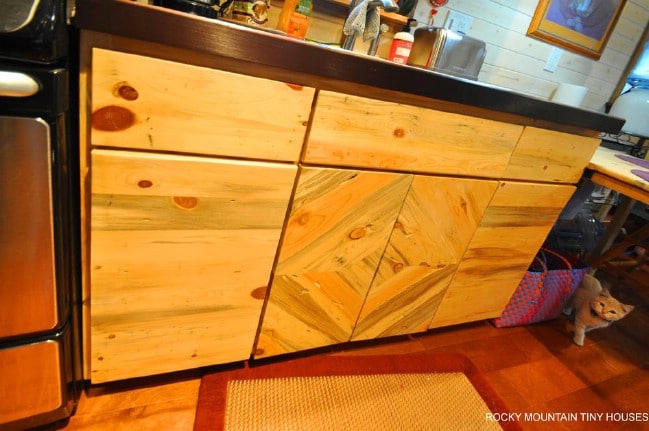
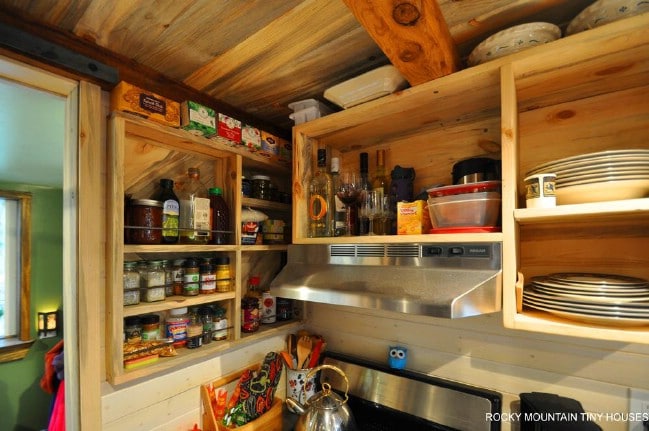
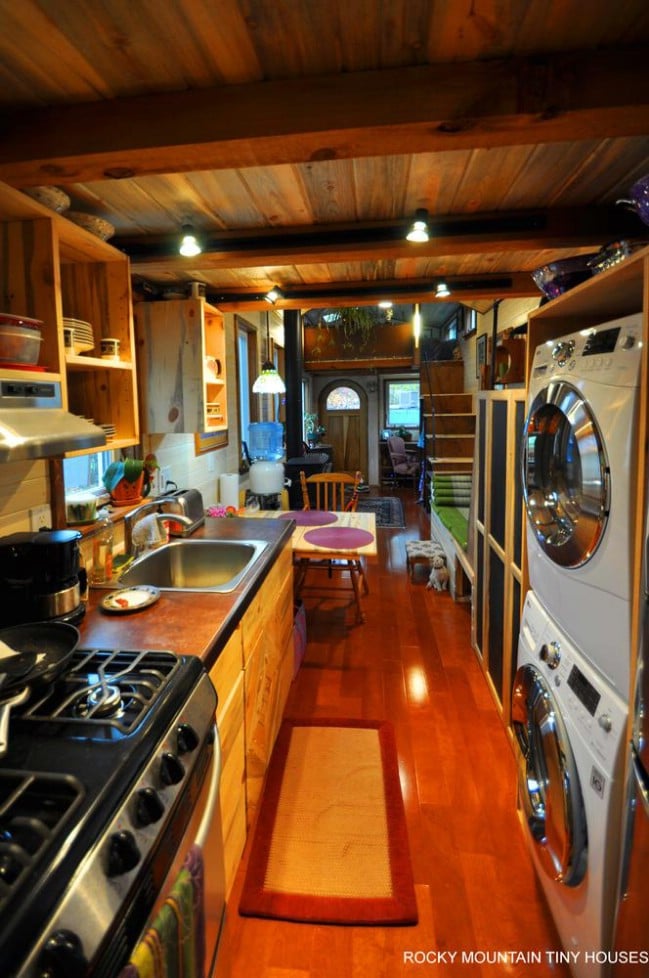
Now let’s take a look at the bathroom. This is a rare tiny house which actually features a full-size tub. There is also a flushable toilet and some lovely design accents.
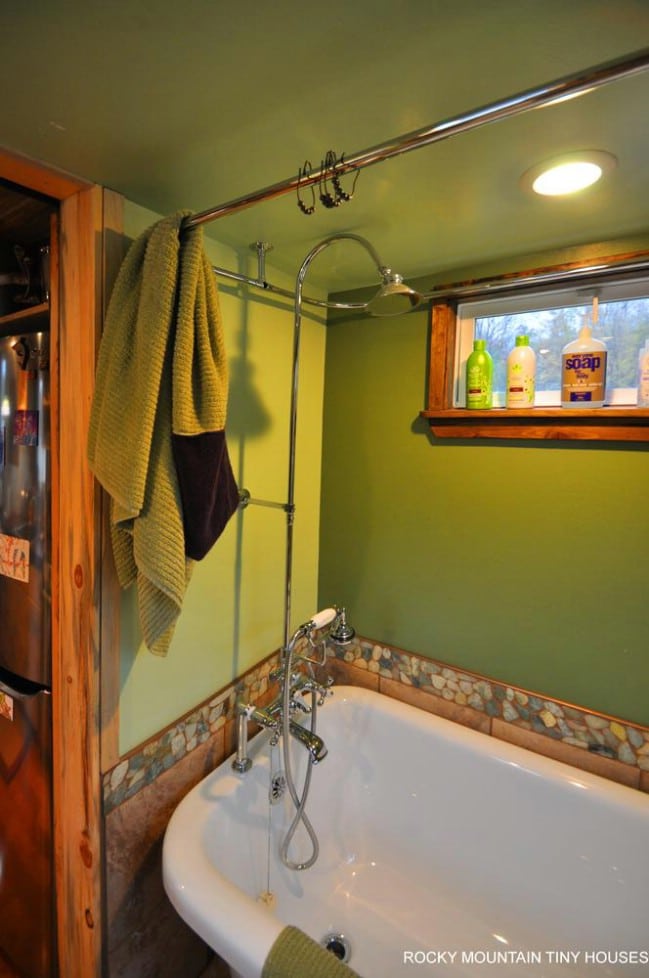
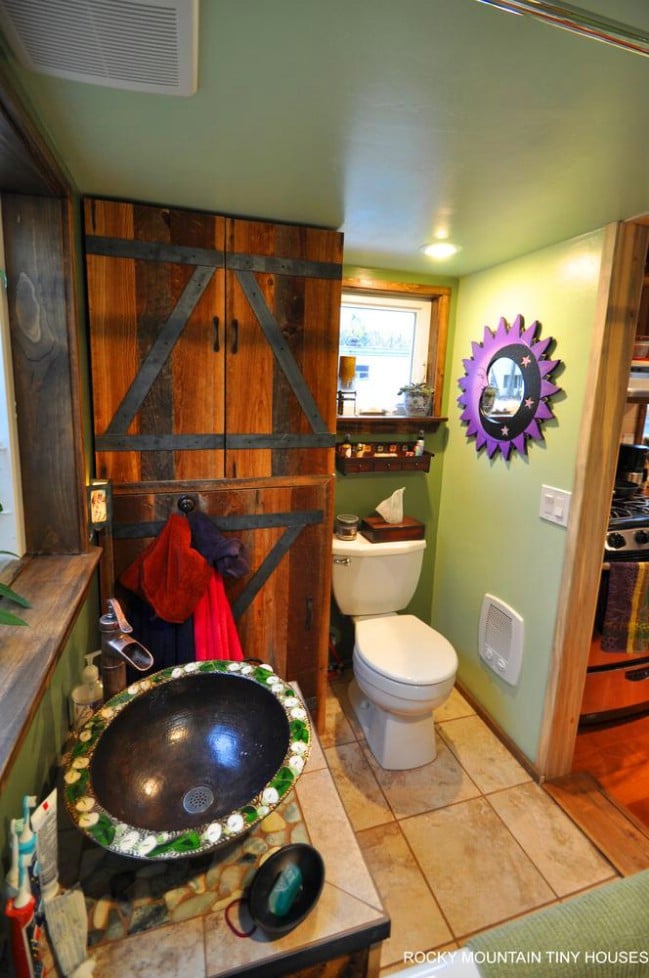
Here is a view looking up at the ceiling in the main living area:
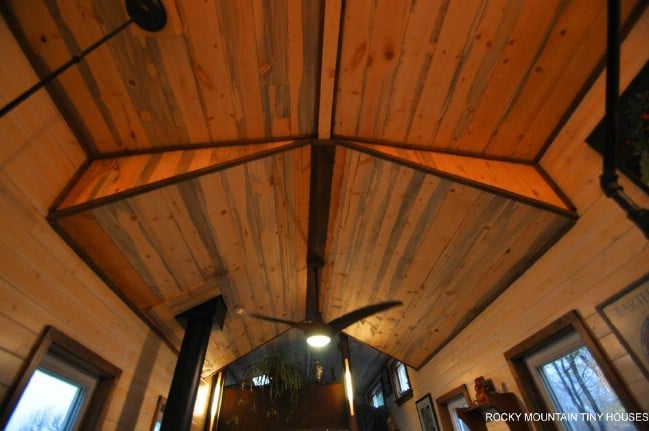
Rocky Mountain Tiny Houses managed to construct this entire house in a mere two and a half months. This actually was the most time-consuming project the company has taken on, which is a testament to their efficiency.
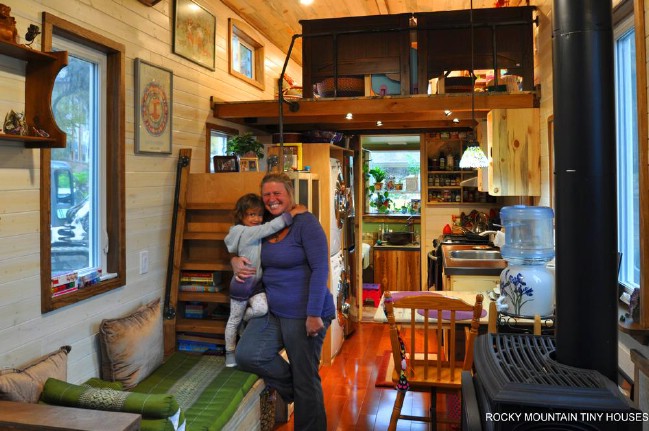
While the company did not weigh the house, the builders estimate that it probably comes in at around 14,000 pounds dry, with the cost for construction being around $105,000.
Be sure to visit Rocky Mountain Tiny Houses to learn more about this incredible tiny home, and to check out the rest of the company’s impressive portfolio.





