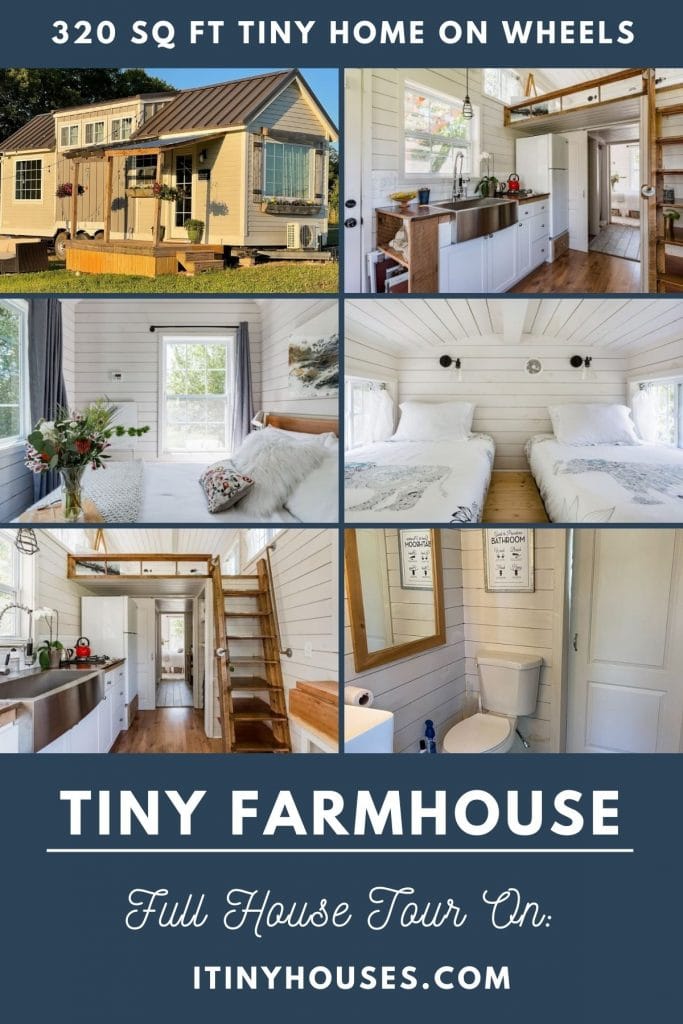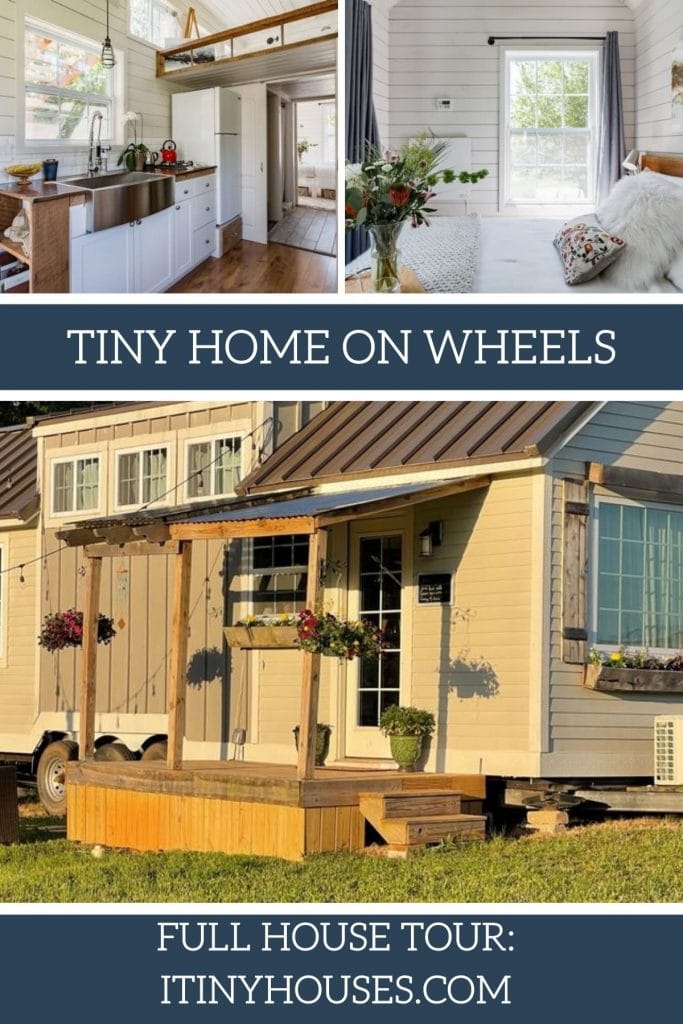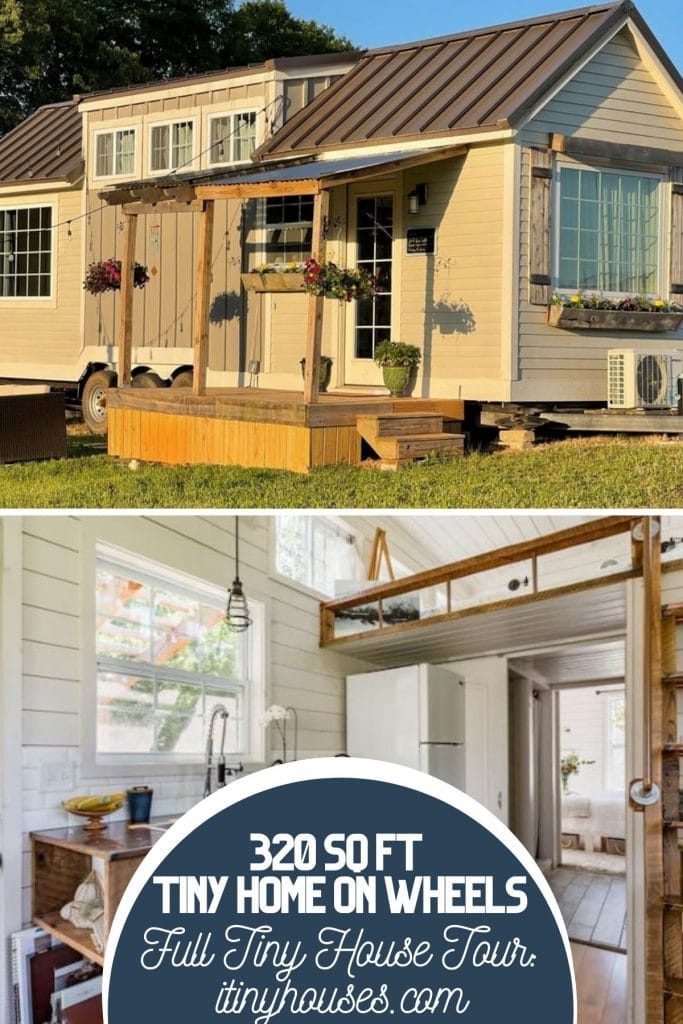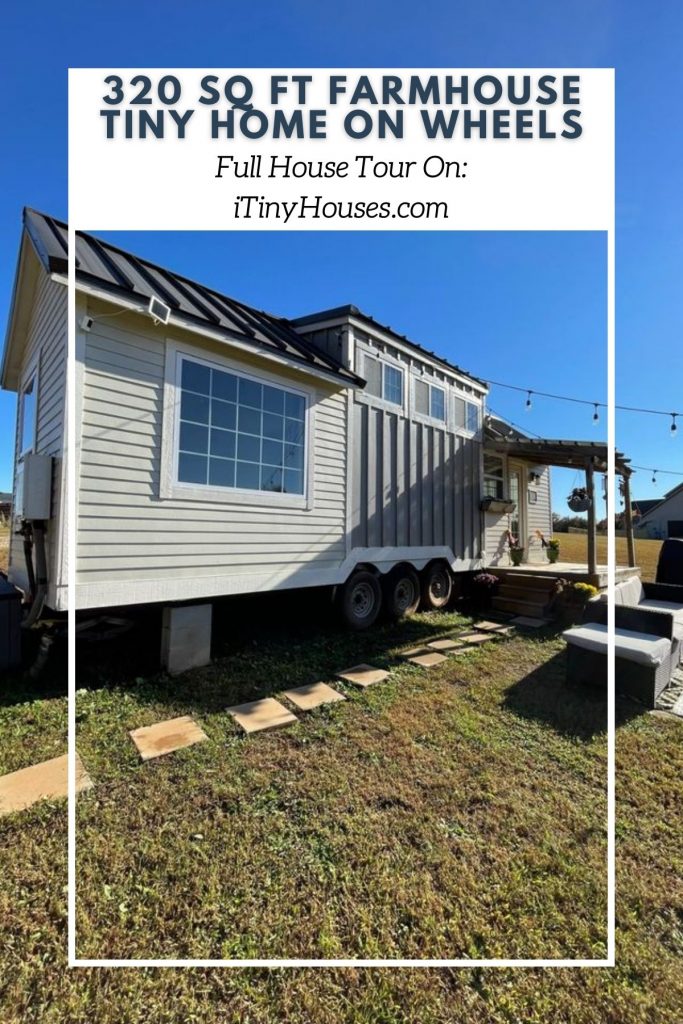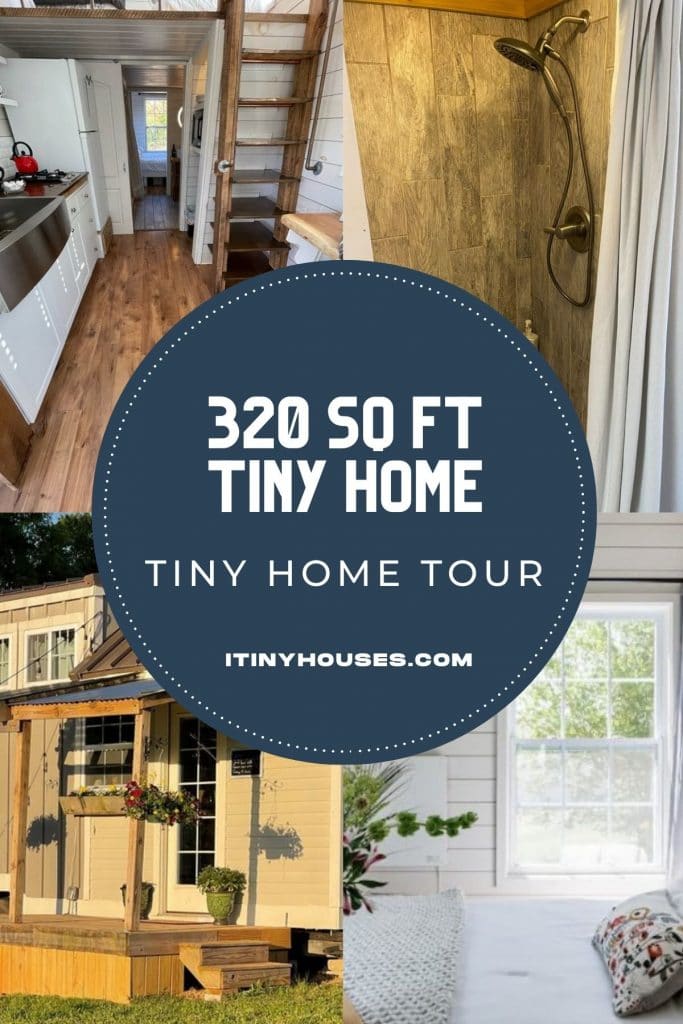If you need a tiny home that fits the whole family comfortably, this 320 square foot farmhouse modern home is the ideal choice for you! It’s comfortable, modern, and ready for you to make your own!
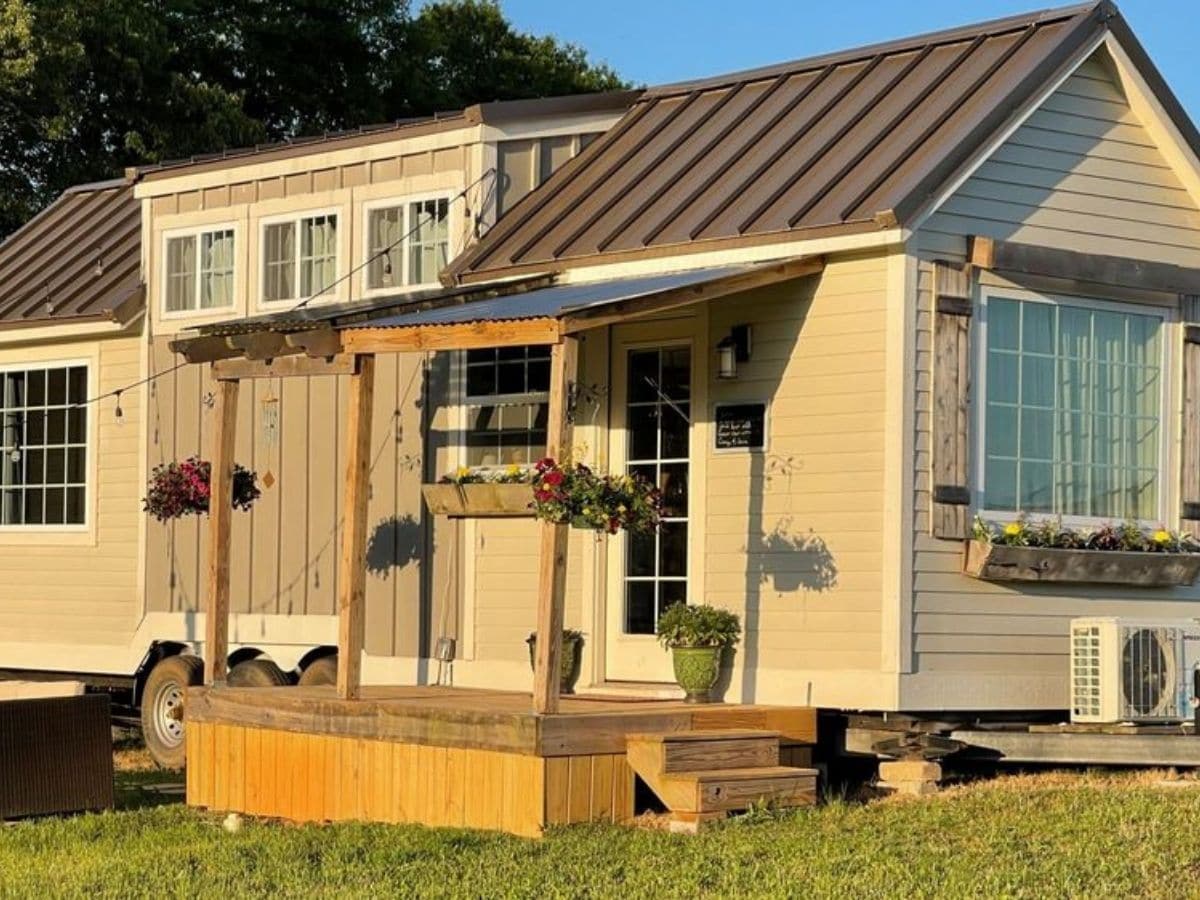
Article Quick Links:
Home Size
- 320 square feet
Home Price
$75,000 – located in South Carolina
Home Features
- Custom built tiny home with whitewashed pine paneling.
- 1 loft fits a king-sized bed or two twin beds.
- Small main floor bedroom easily fits a queen-sized bed.
- Kitchen with 2-burner cooktop, stainless steel microwave and convection oven, stainless steel sink, and extra storage. Includes a fold out dining table with 4 stools.
- Vaulted ceilings add extra space and allow for natural light to come in from windows all around the home.
- Bathroom with tiled shower, flush toilet, vanity, and extra room for storage plus on-demand hot water heater.
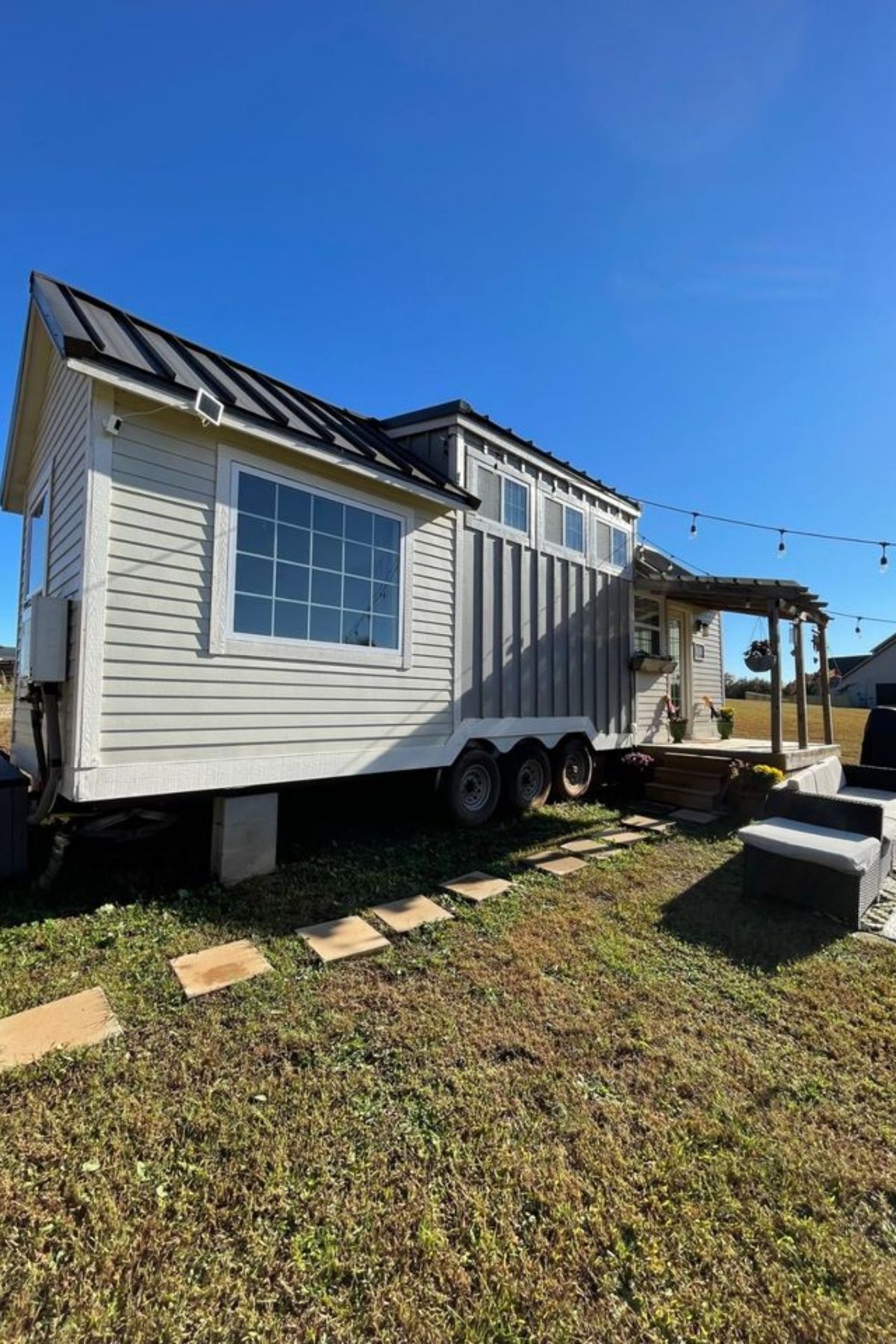
As soon as you step inside this tiny home, you are met with white and wood everywhere. The white cabinetry, white refrigerator, and white walls make the space seem bright and open. Natural wood stairs, accents, and countertops give some added color while staying true to the farmhouse look you love.
While the kitchen doesn’t have a traditional stove it does include the 2-burner cooktop along with a microwave and convection oven combination on the corner shelf so you have everything needed to prepare meals for your family.
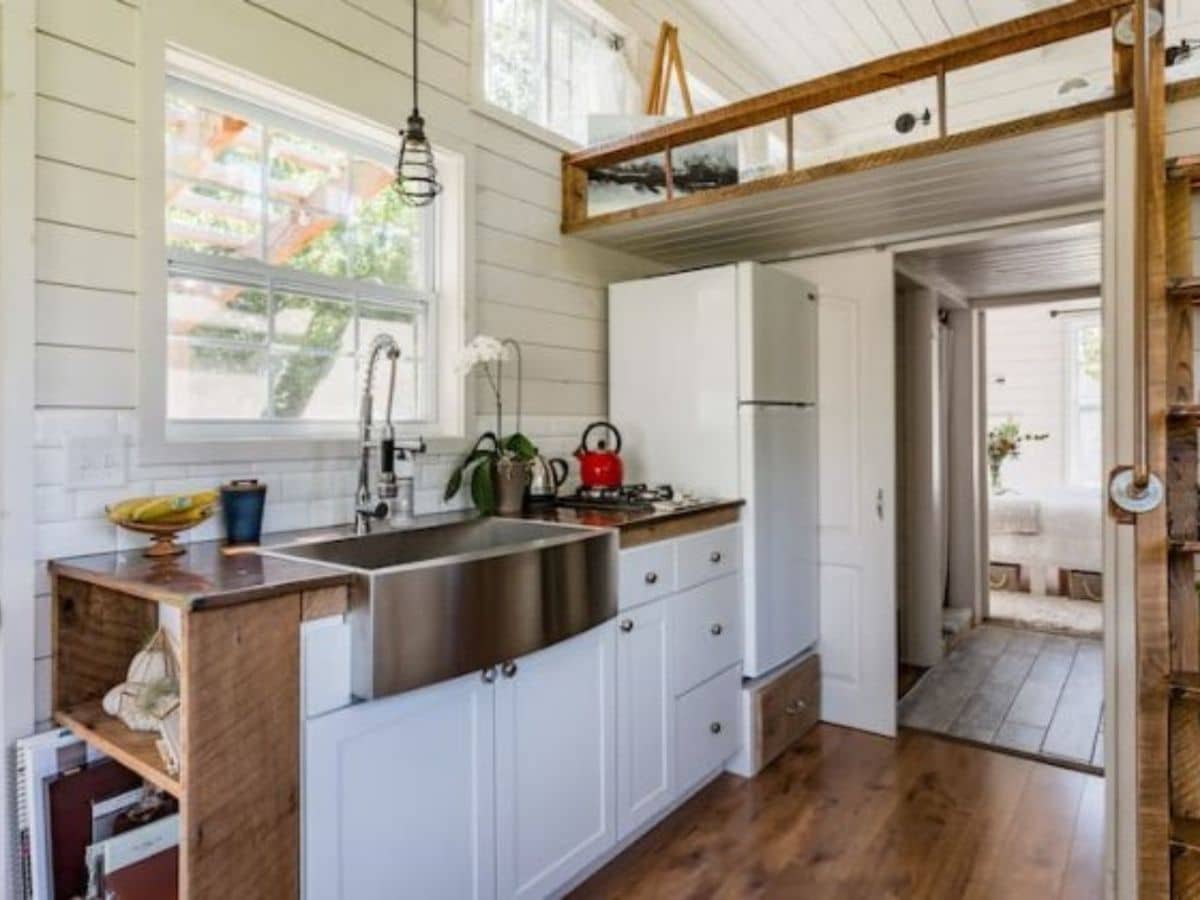
A simple ladder-style set of stairs leads you to the expanded loft on the right with the drop-down table showing in the foreground by the stairs. The bathroom is behind the kitchen and the private bedroom behind it at the back of the home. A simple layout that is easy to navigate and allows for tons of storage and privacy when needed.
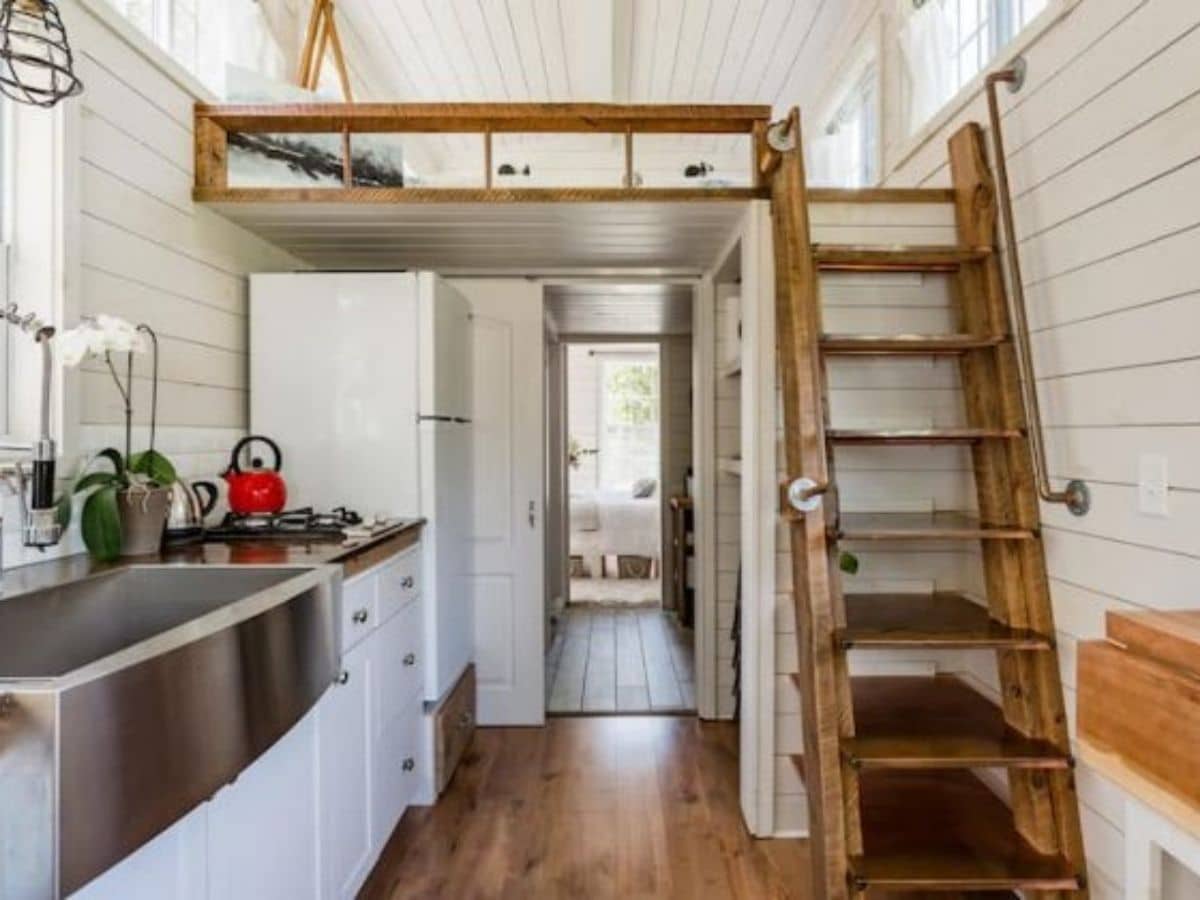
While it is small, you have extra storage behind the stairs and across from the refrigerator to hold pantry supplies and more. I love the open feeling here and how welcoming this space is for friends and family.
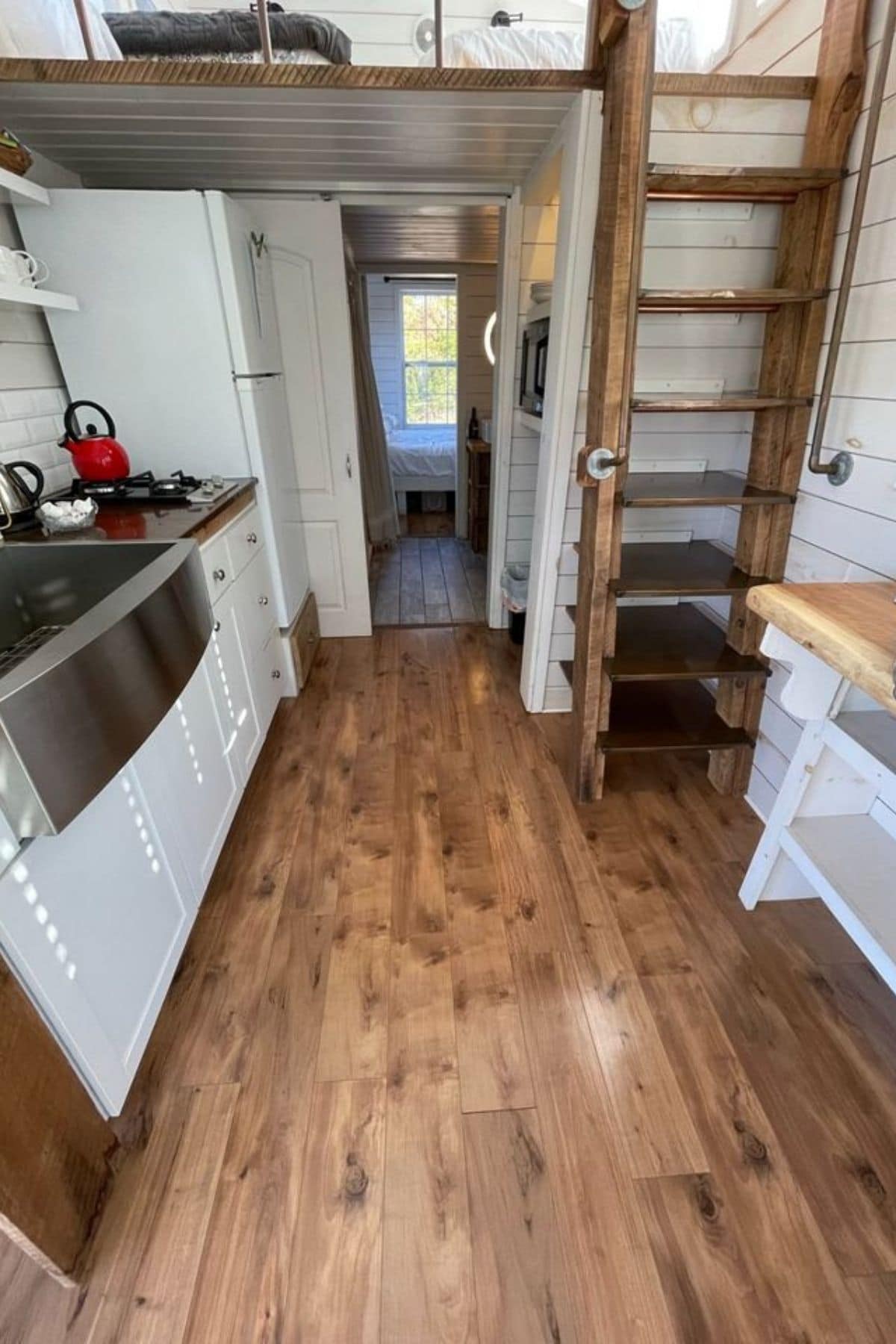
Shelves behind the stairs hold the plates, microwave, and any other little items needed. While this is open, you could easily add a cabinet door or even a curtain to hide this away.
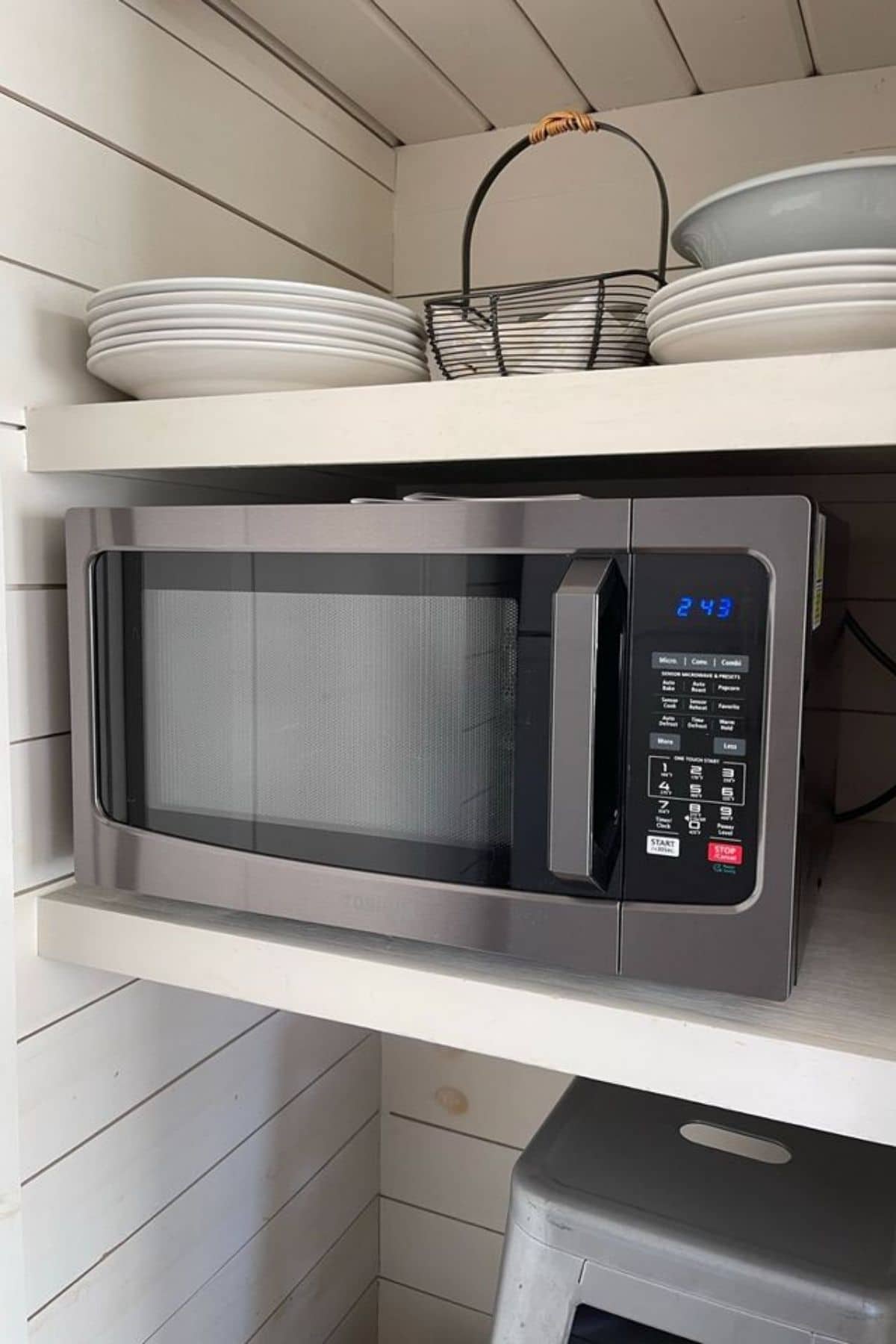
The two-burner gas cooktop sits next to the refrigerator against a tile backsplash with room on all sides for things like oils, spices, and other commonly used kitchen tools or pantry items.
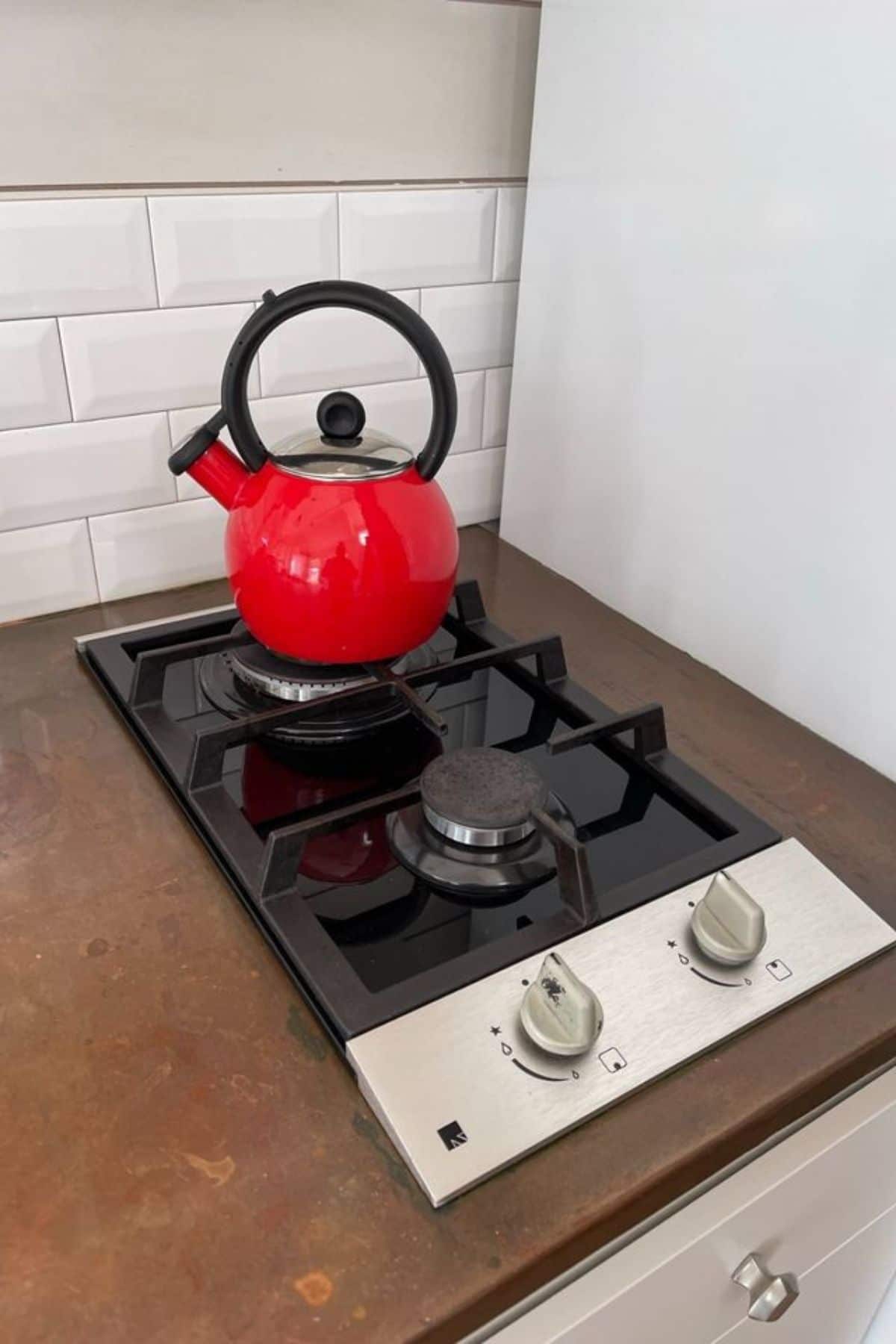
The loft above the kitchen, bathroom, and bedroom is deep and open. While not standing room, this loft is a bit taller than others and easily holds two twin beds for kids, or could be a master “bedroom” with a king-sized mattress if you prefer.
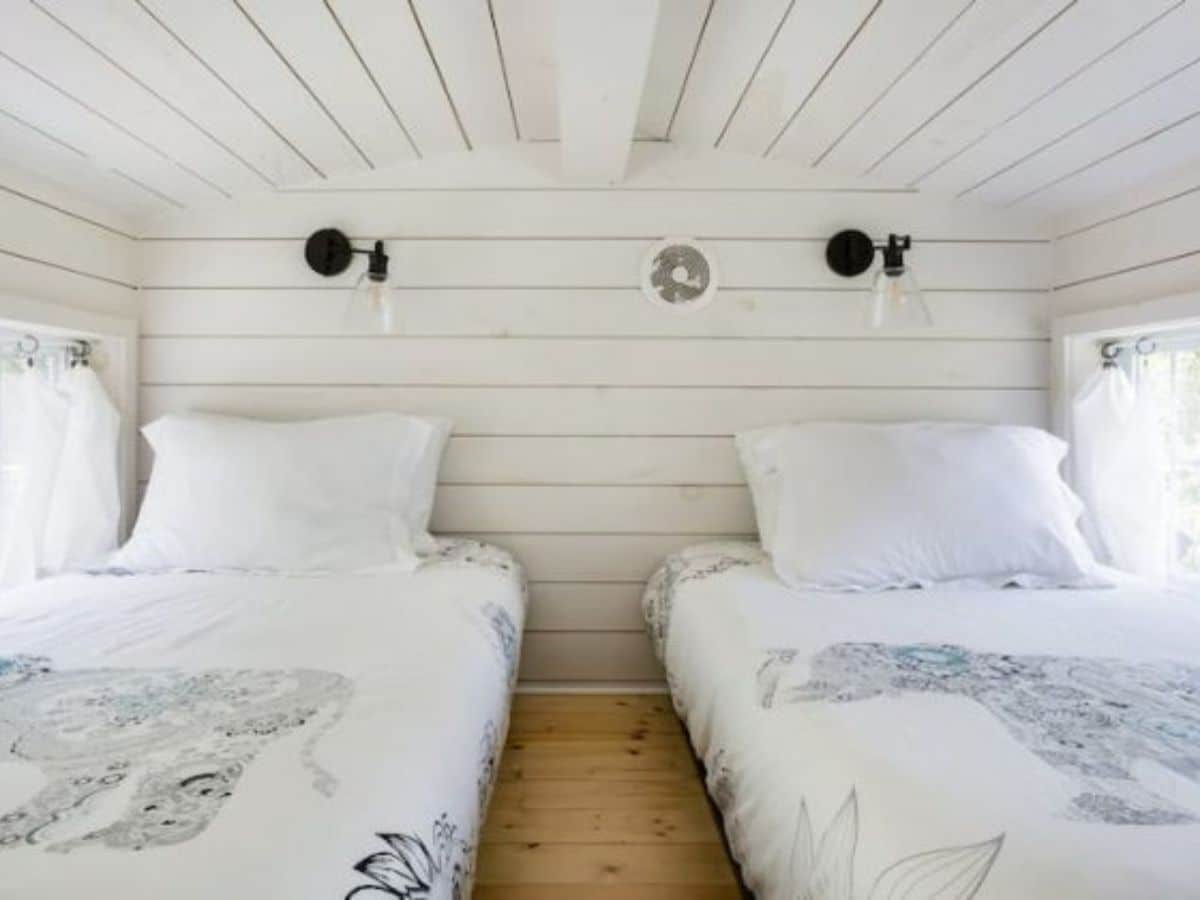
The bathroom sits between the kitchen and bedroom. Inside you have a traditional flush toilet, white walls, mirror, rustic wood vanity with white bowl sink, and of course, the shower.
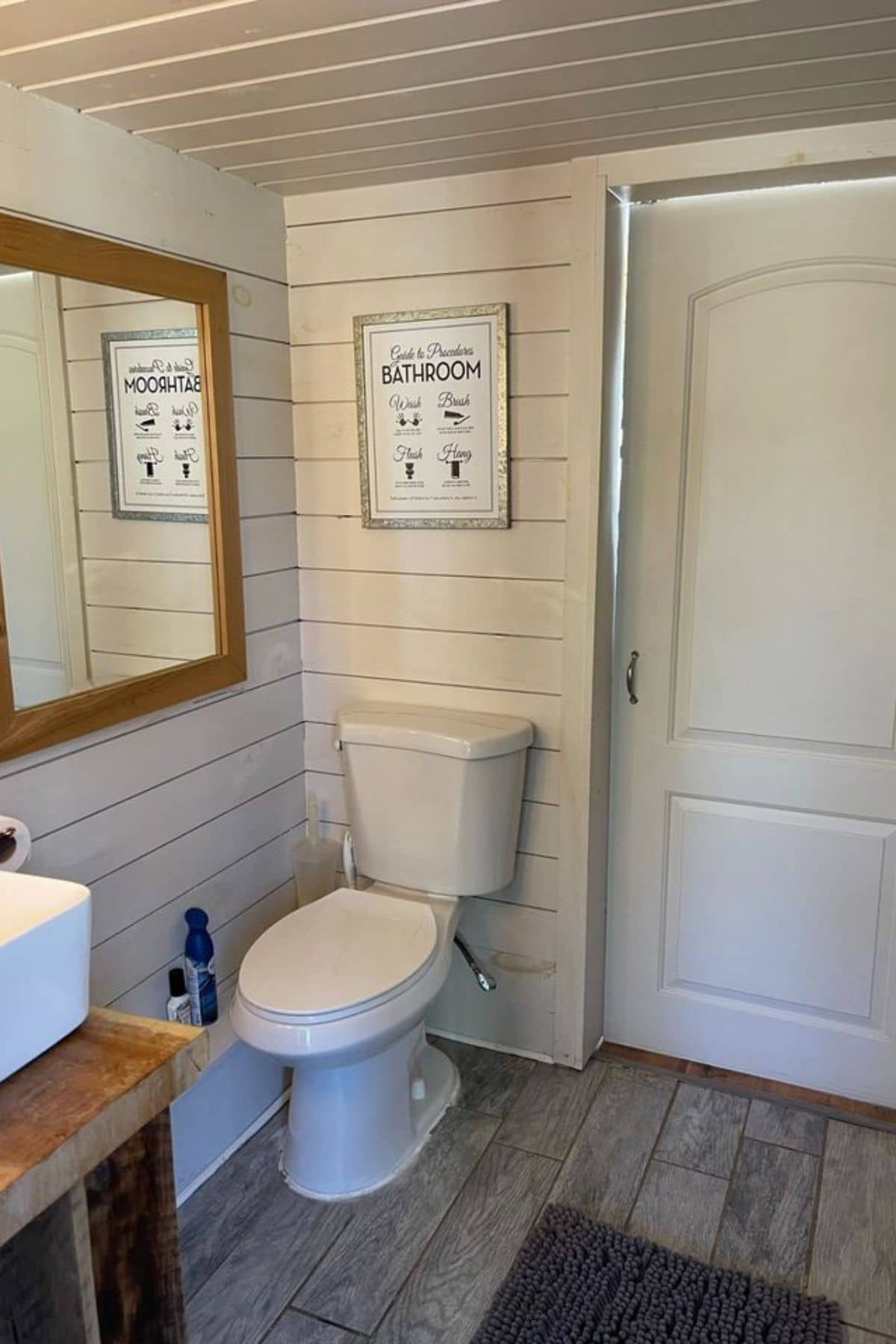
The tiled shower is a beautiful creation using a wood tile look with a spa rainwater shower head. It has a small shelf near the base of the shower for your toiletries, and the white tiled floor is beautiful.
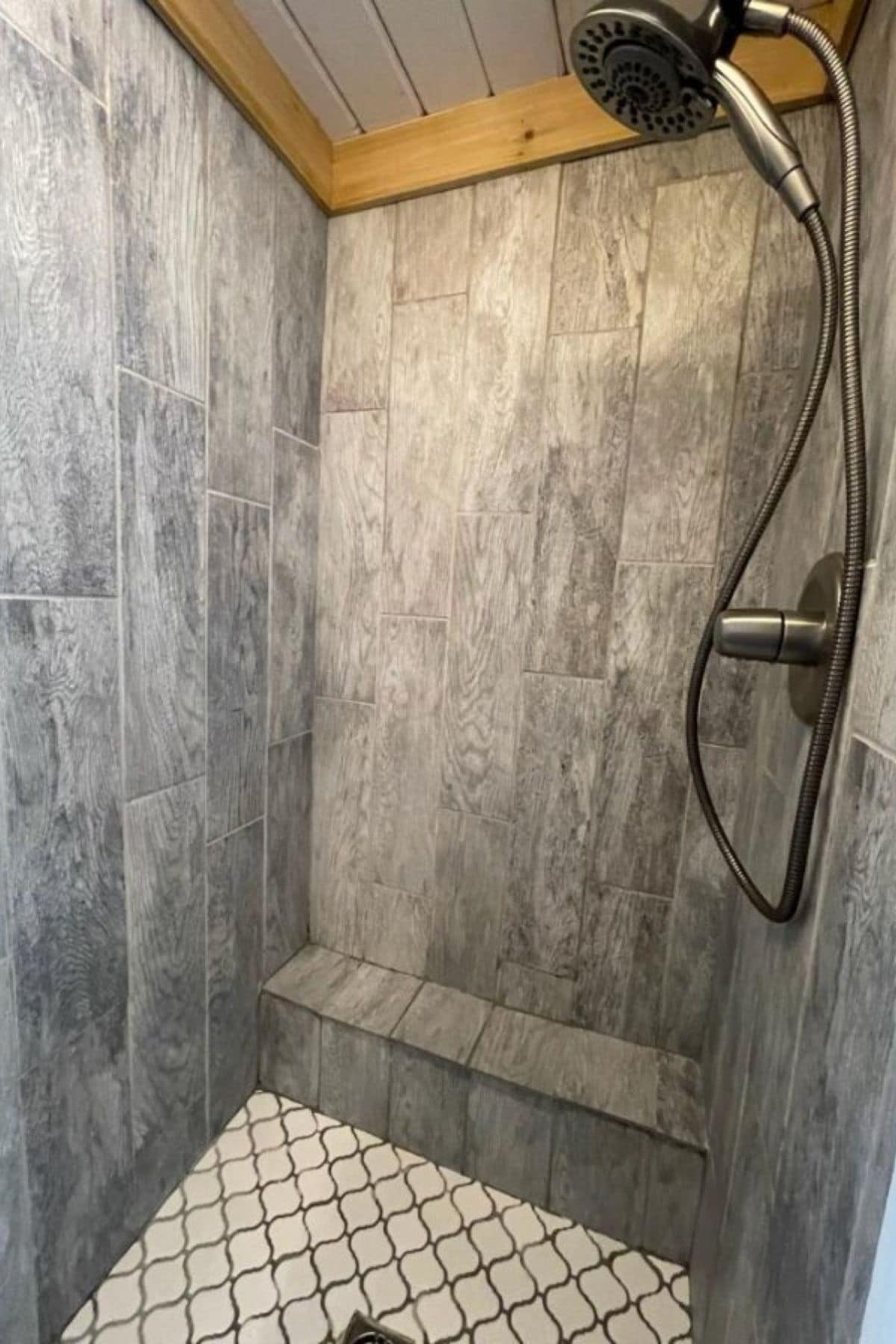
In the very back of the tiny home is this small bedroom. It’s the ideal master bedroom with just enough room for that queen-sized mattress. While not a large space, it is cozy, comfortable, and ideal for being the master bedroom.
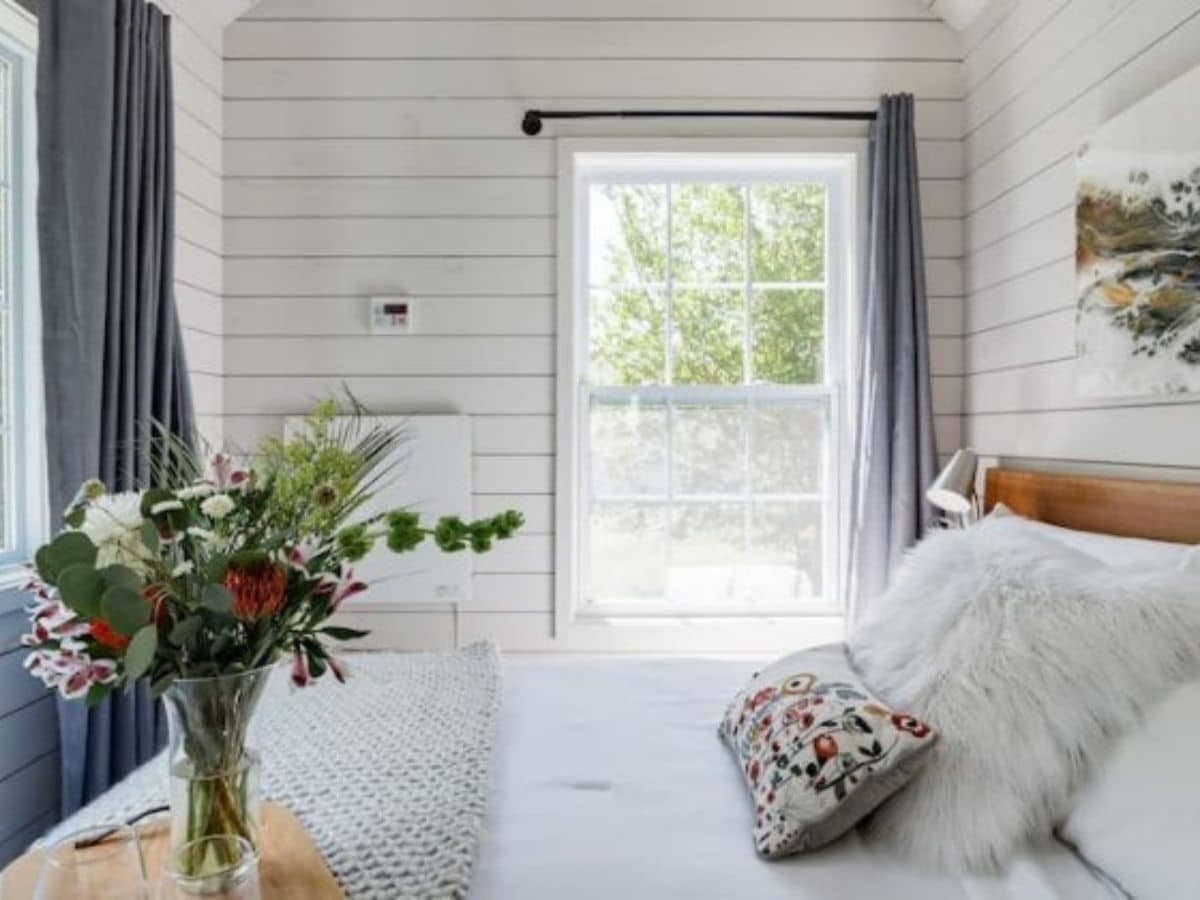
If you are interested in this tiny home for sale, check out the full listing in the Tiny House Marketplace. Let them know that iTinyHouses.com sent you their way!

