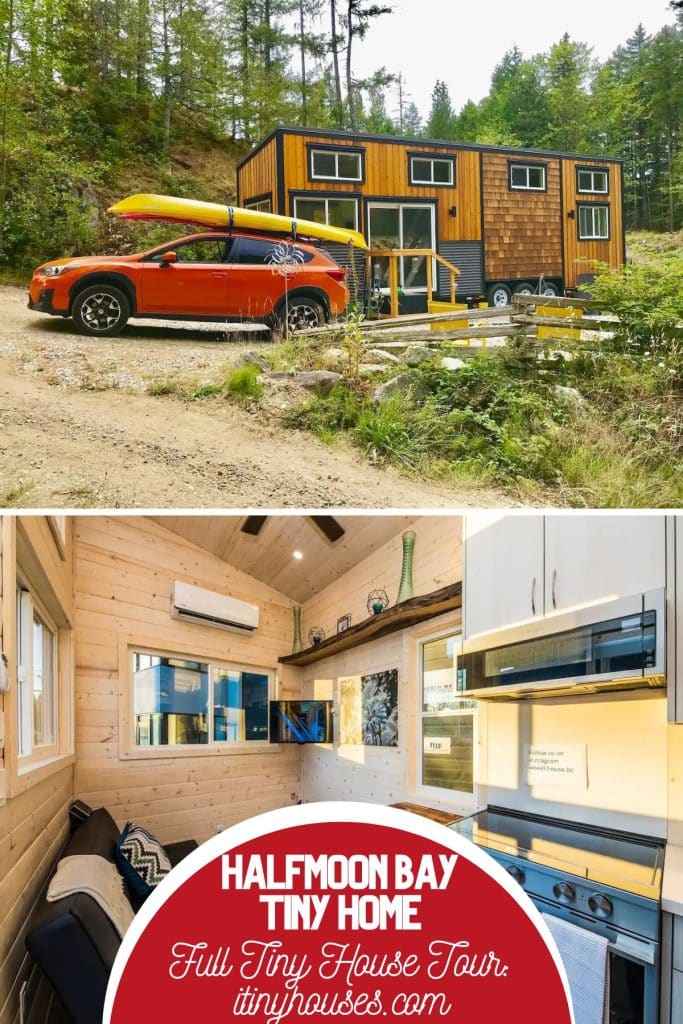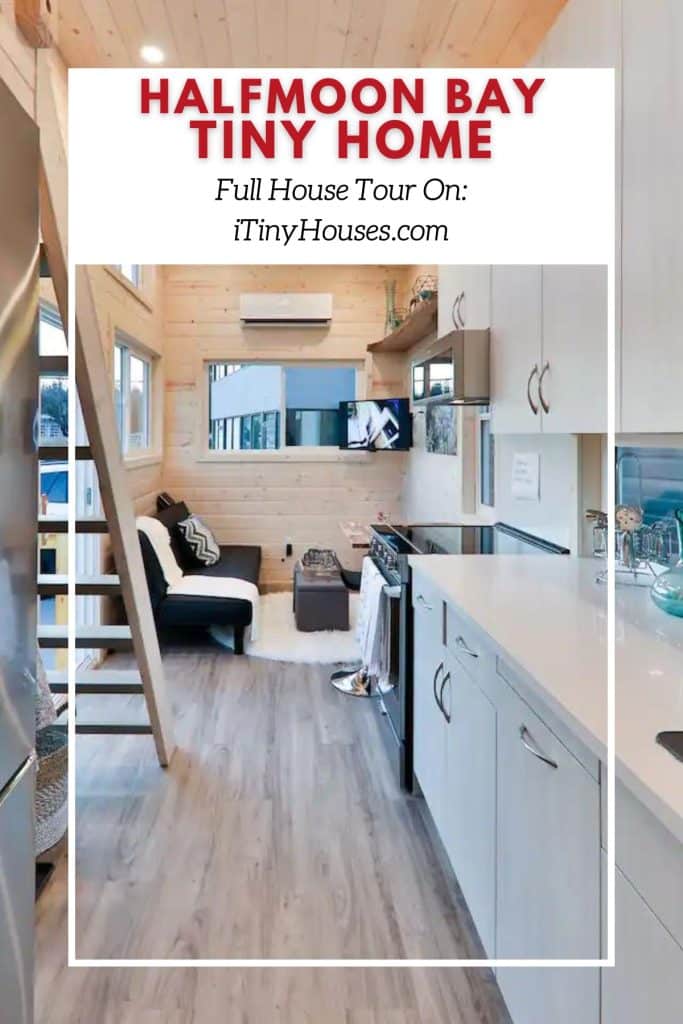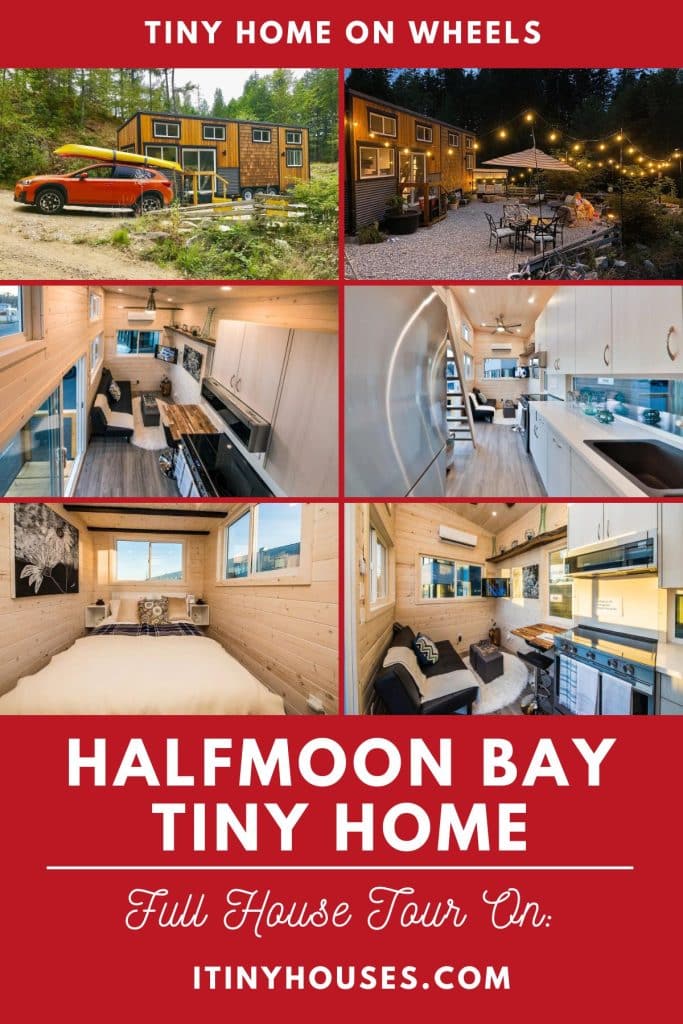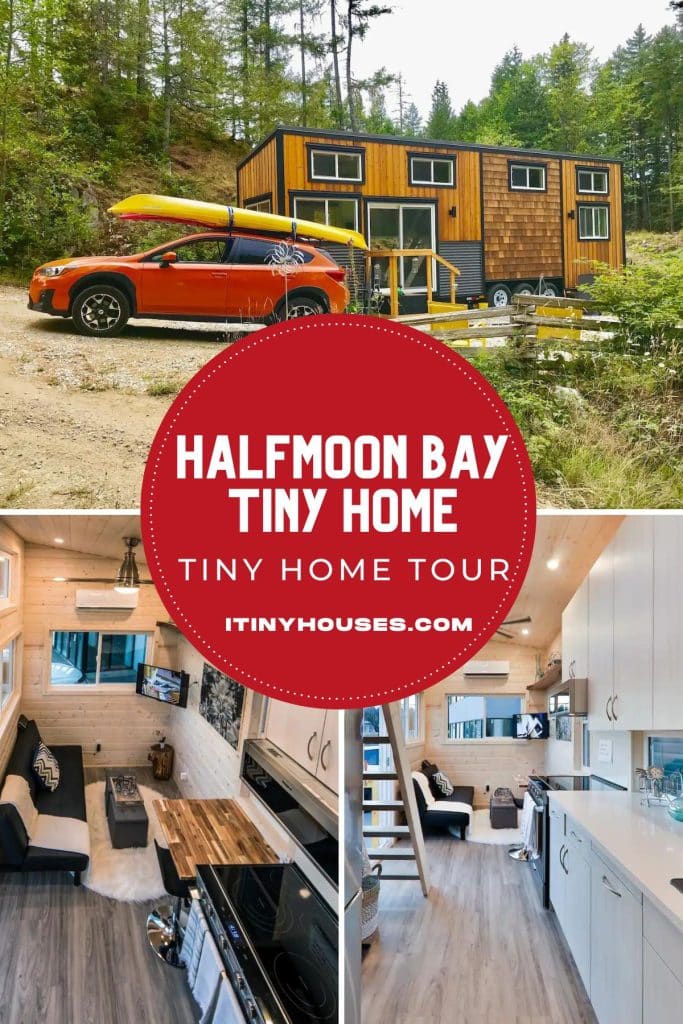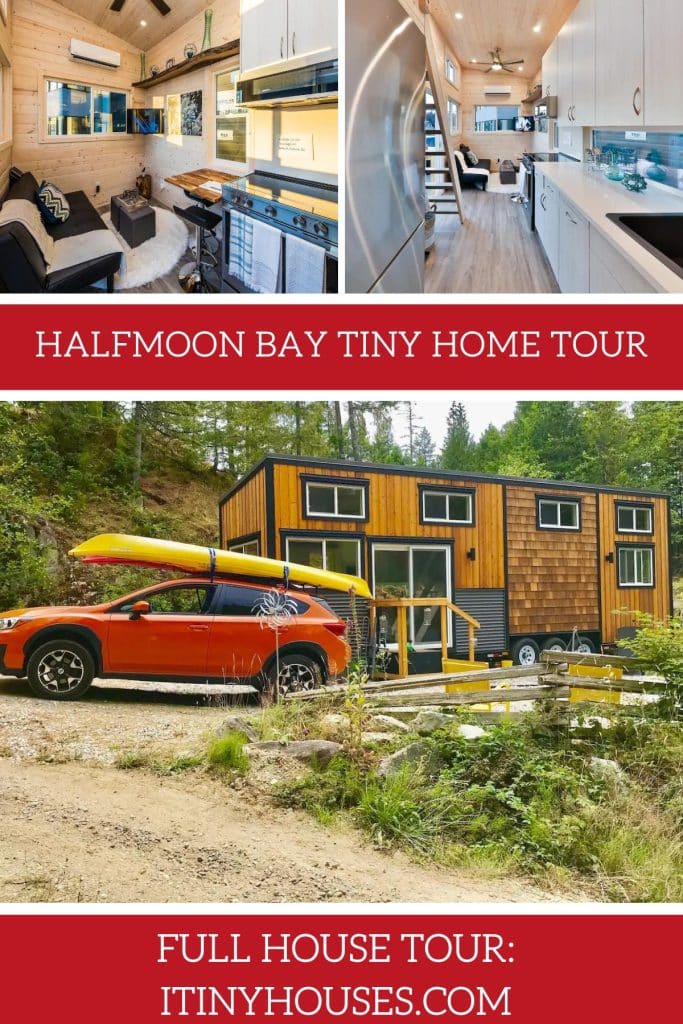Escape to paradise in this luxury tiny home! Located in Halfmoon Bay Resort, this private vacation spot is surrounded by stunning beaches and minutes away from picturesque lakes, making it the perfect spot for beach lovers. Take a trip to test out this tiny home before you invest in your own small-footprint home!
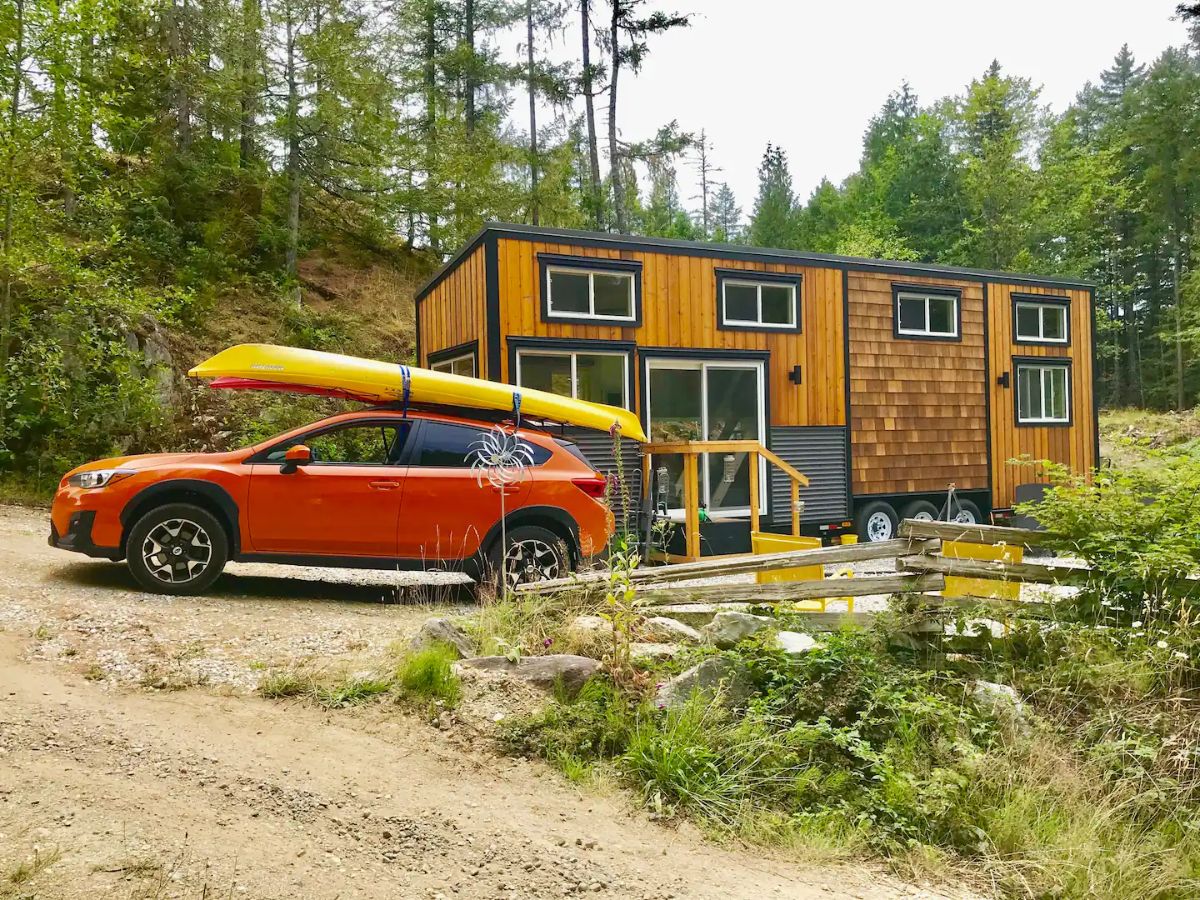
But the beauty doesn’t stop there. This tiny home is fully equipped with all the amenities you need for a comfortable stay, including a 17-foot loft with two single beds, a sofa bed that converts to a double, and a double bed in the main bedroom.
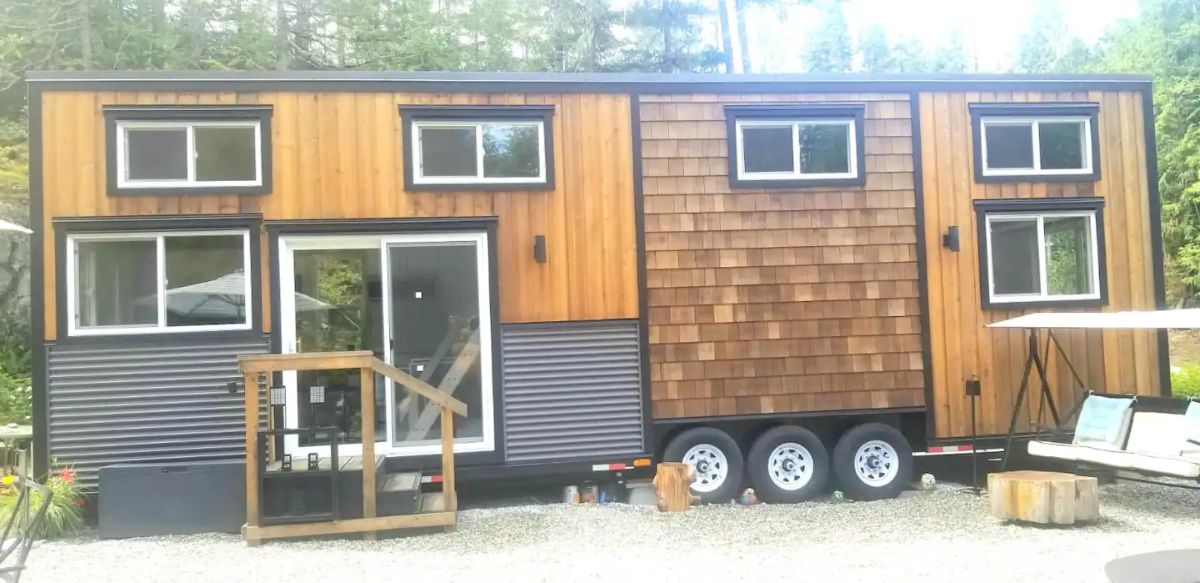
There’s even space for tents in the yard if you want to bring extra guests. With an outdoor propane fire pit, two BBQs, and an outdoor swing, you’ll have plenty of opportunities to relax and unwind in the great outdoors. And when you’re ready to come inside, you’ll appreciate the in-unit laundry, full bathroom with a tub and shower, and heat and air mini split system.
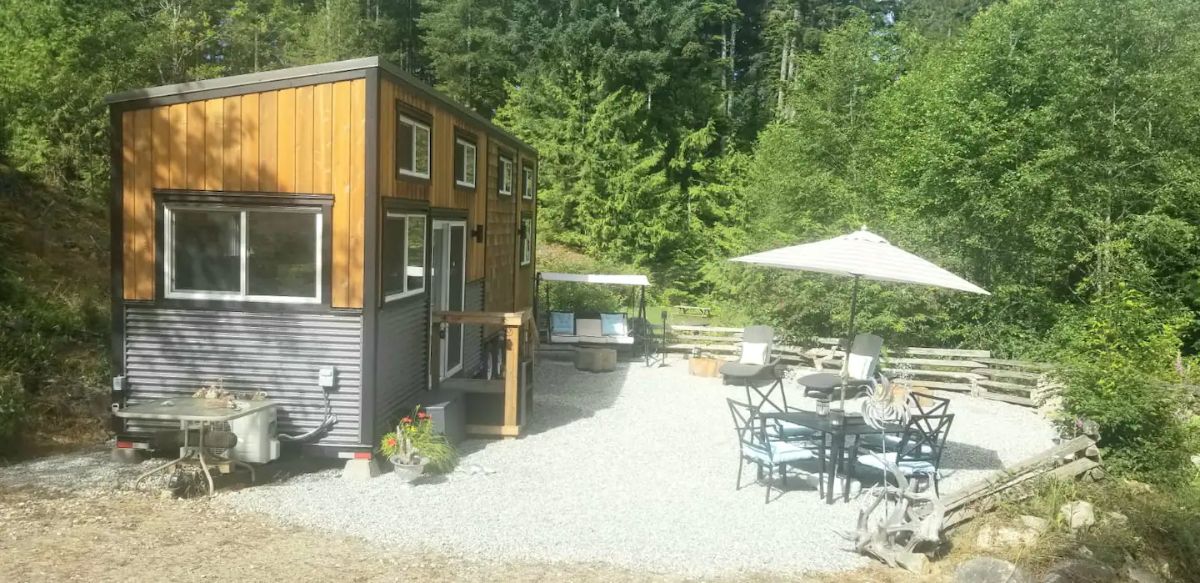
But the best part about this tiny home? Its tranquil location is in the Vancouver coastal region. While it is located in an RV park, there is plenty of space between units for added privacy.
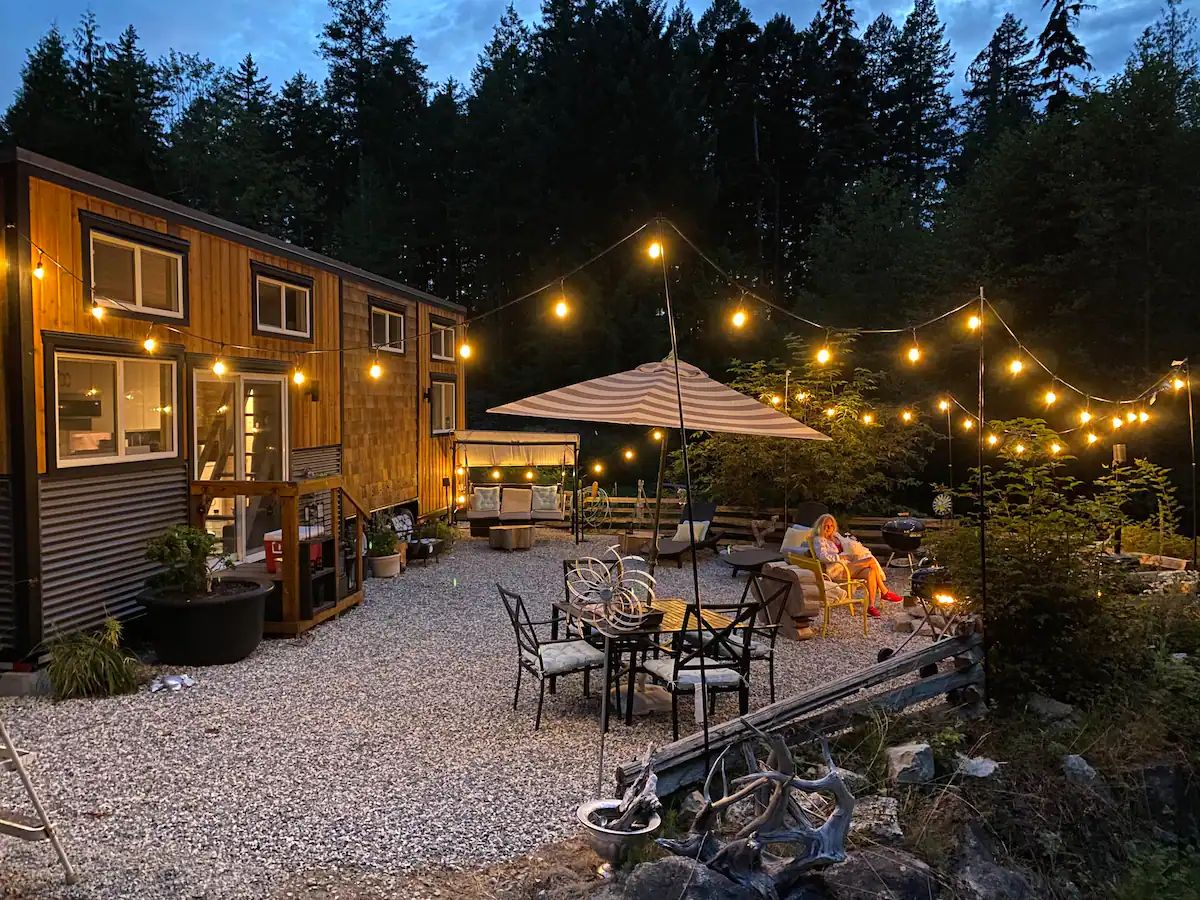
Step inside to find a modern and comfortable home. The entry opens into a kitchen with a small but cozy living space just to the left.
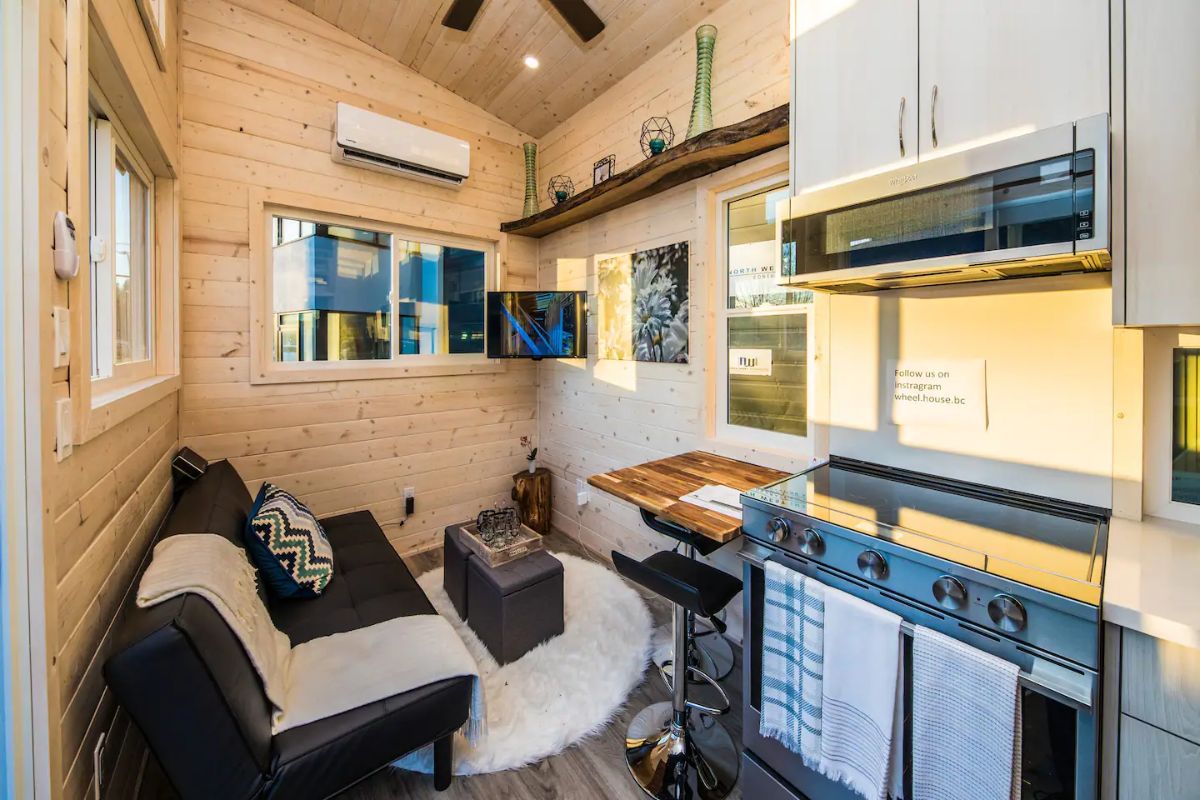
This space is large enough to hold a sleeper sofa, or as shown, a futon. It makes having guests easier, and offers a nice place to relax and watch your favorite movie with the family.
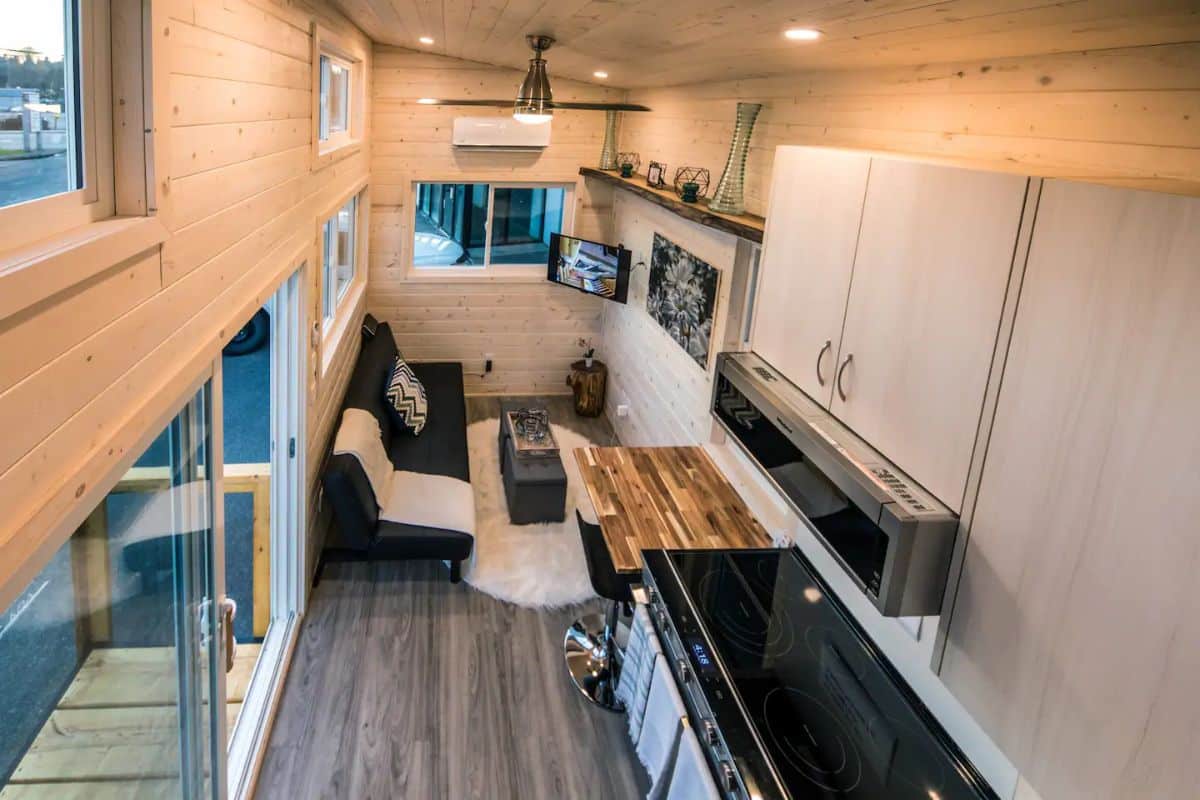
The kitchen has a long counter with the stove closest to the living room space and the refrigerator on the back side near the door that leads to the bathroom and bedroom.
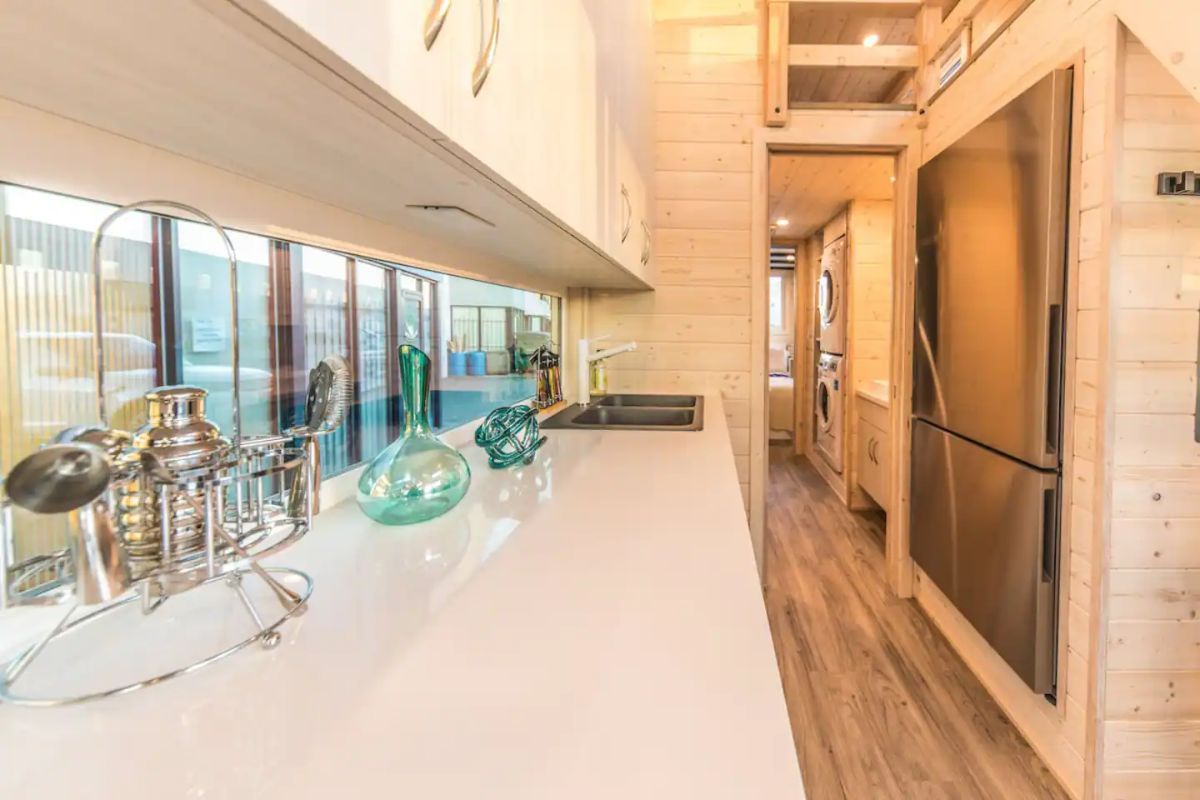
White cabinets in the kitchen help keep the space feeling open, even if the walls are covered. Plus, there is a long window just above the kitchen counter that lets in extra light.
And here to the left, you get a closer look at the refrigerator. In front of it, you have a ladder that leads right up to the extra-large loft.
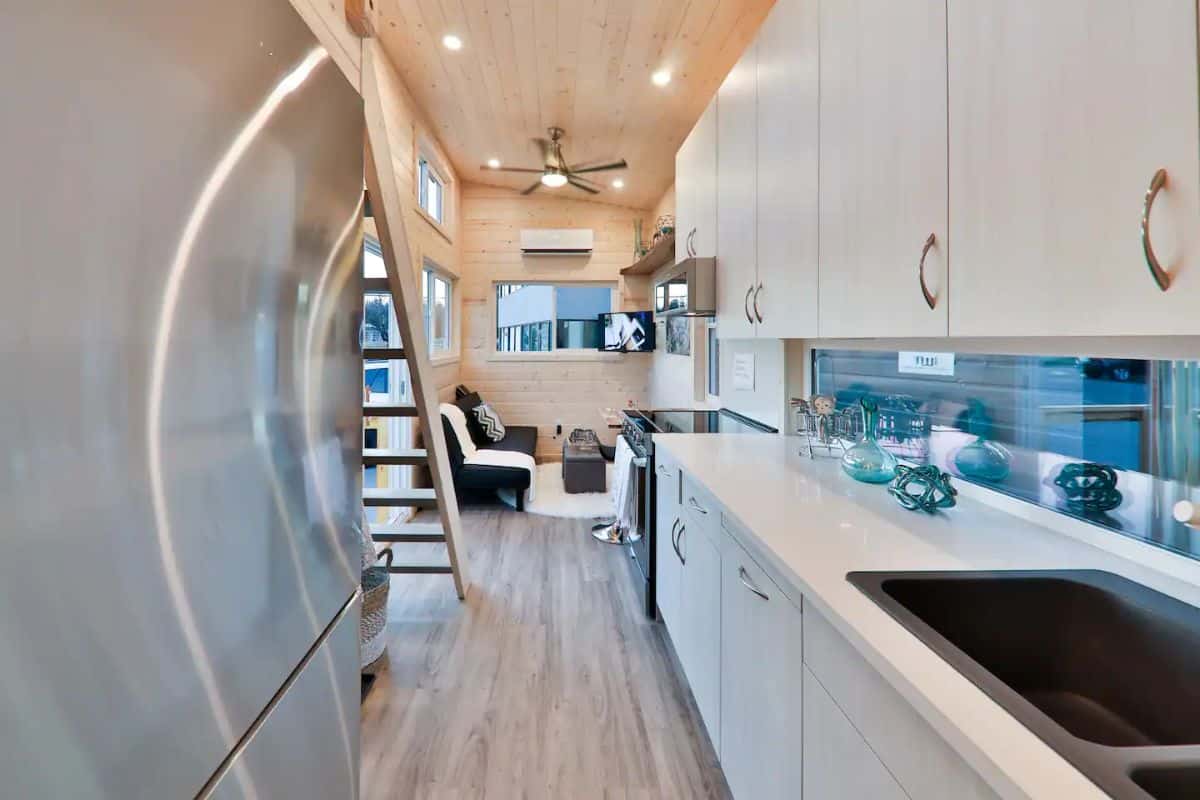
One of the most appealing things in this model of a tiny home is the extra-long loft space. It is 17′ deep making it a perfect place for a secondary sleeping room or an excellent play area for the kids.
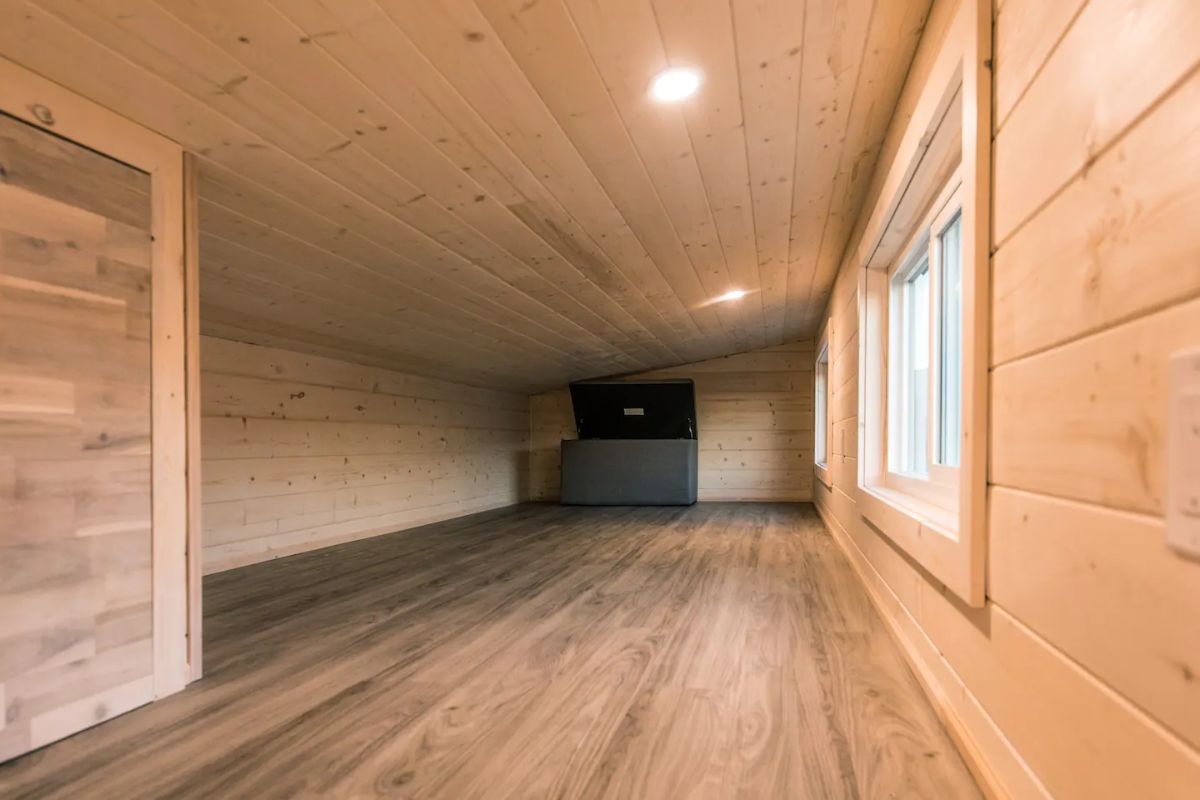
The bathroom is just behind the kitchen with a door separating it from the main room as shown below.
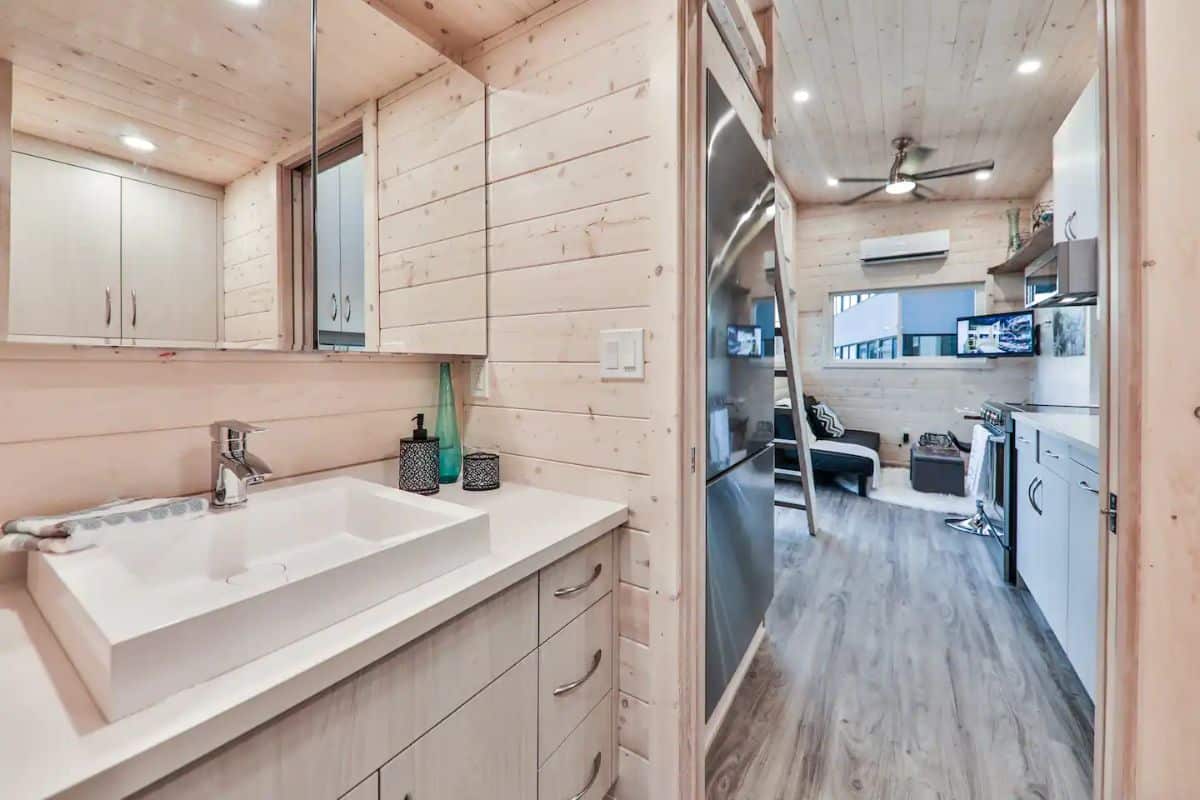
The builders added a bonus here by setting up a stacking washer and dryer in the bathroom. It is settled across from the bathtub and tucked into a space net to a small set of shelves that are ideal for holding extra linens or toiletries.
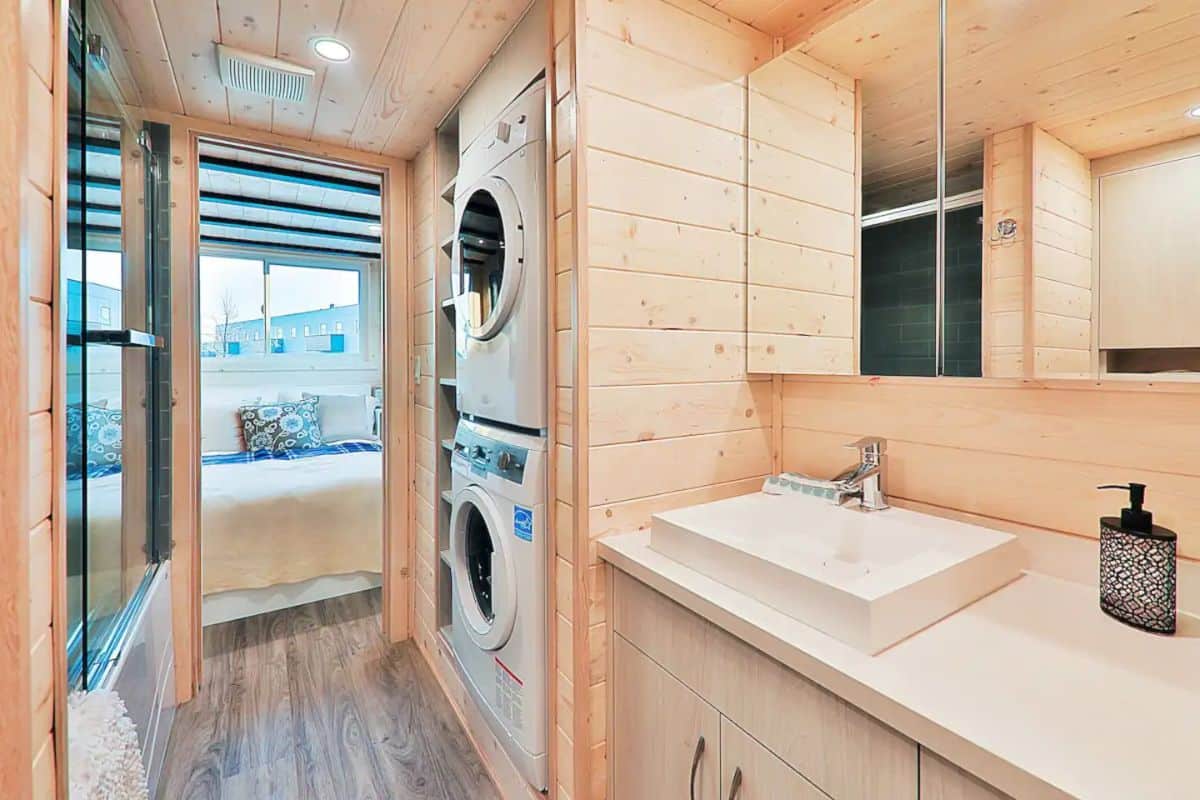
The bathroom is between the kitchen and bedroom. It may not feel like it leaves you with privacy, but there are doors on both sides that are easy to lock and keep it separated.
Below you can see the bathtub here with beautiful tile work all around it and a glass sliding door for keeping water in the tub even if you don’t have a shower curtain.
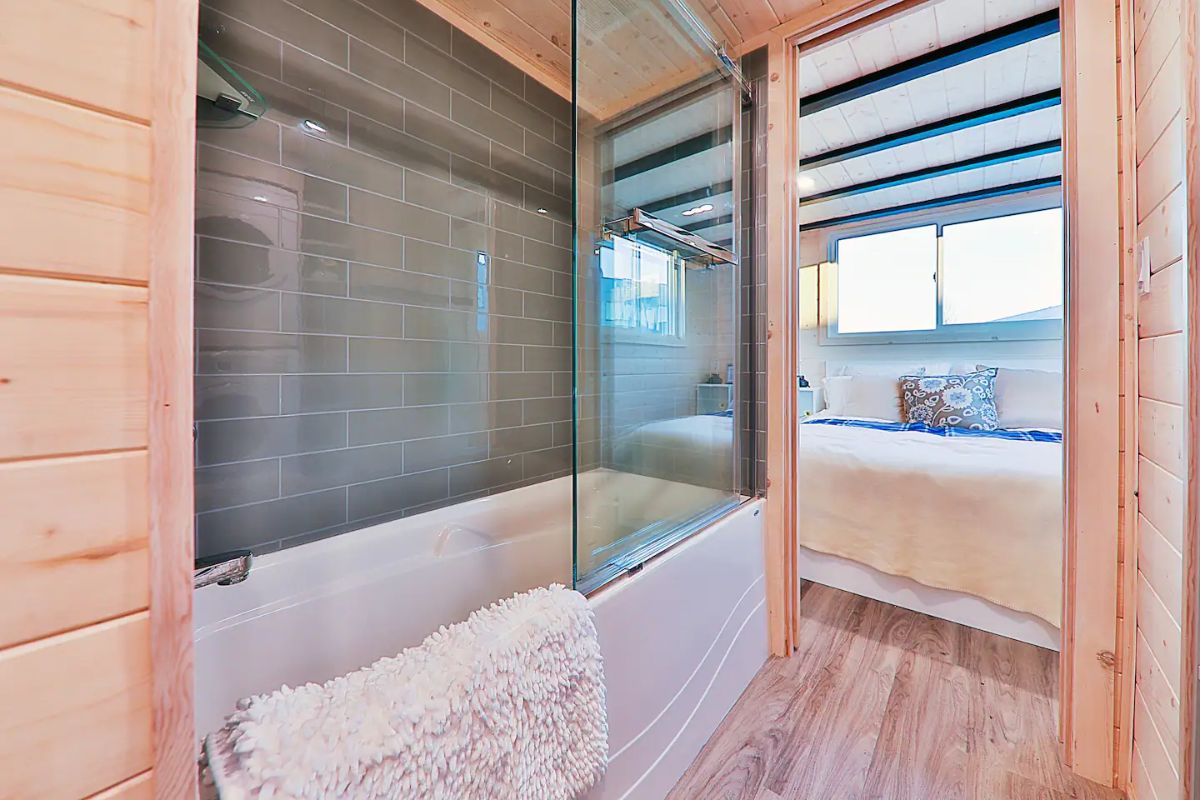
Having a bedroom in a tiny home is a rare addition, and this longer unit has plenty of room for the bed to be nestled between the two walls with windows above the headboard.
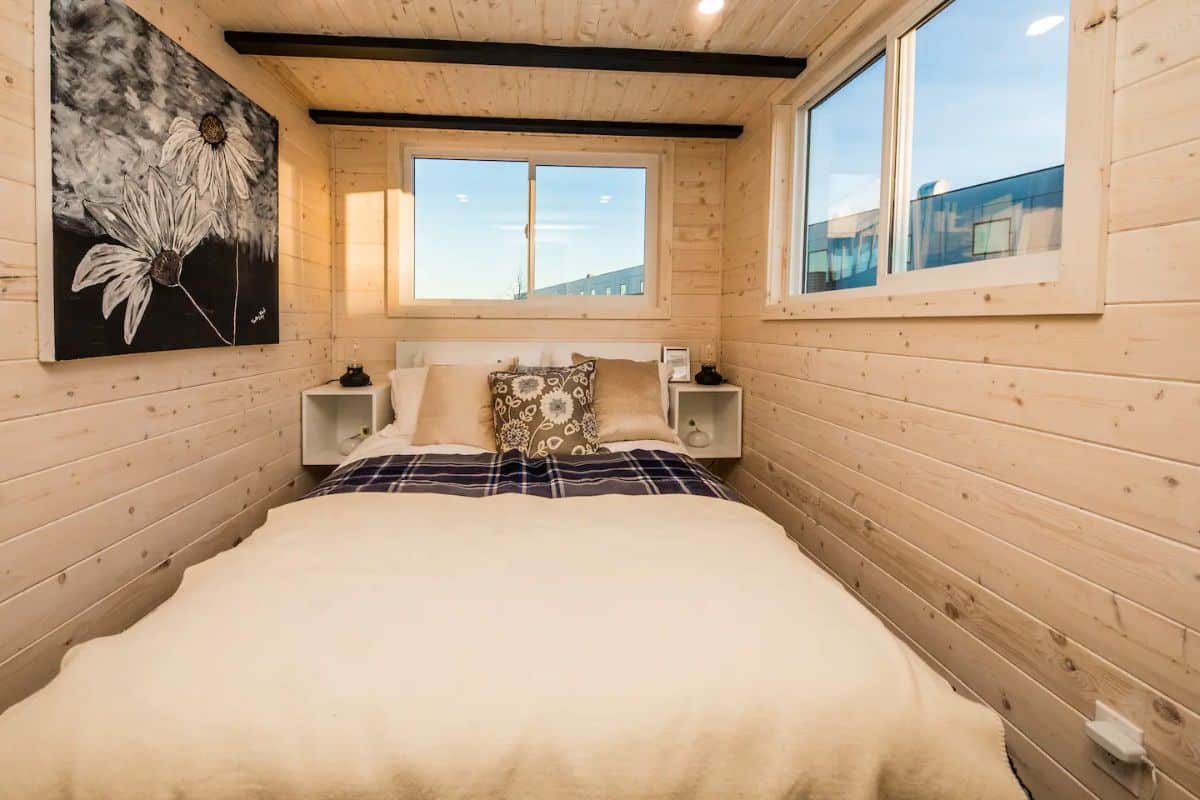
Don’t miss out on the chance to experience all that this luxury tiny home has to offer. Want to see more of this tiny home model? Check out this video tour below start planning your dream vacation today!
If you want to rent this Canadian tiny home, check out the full listing on Airbnb. There are tons of amazing amenities that are sure to please anyone who plans to visit!

