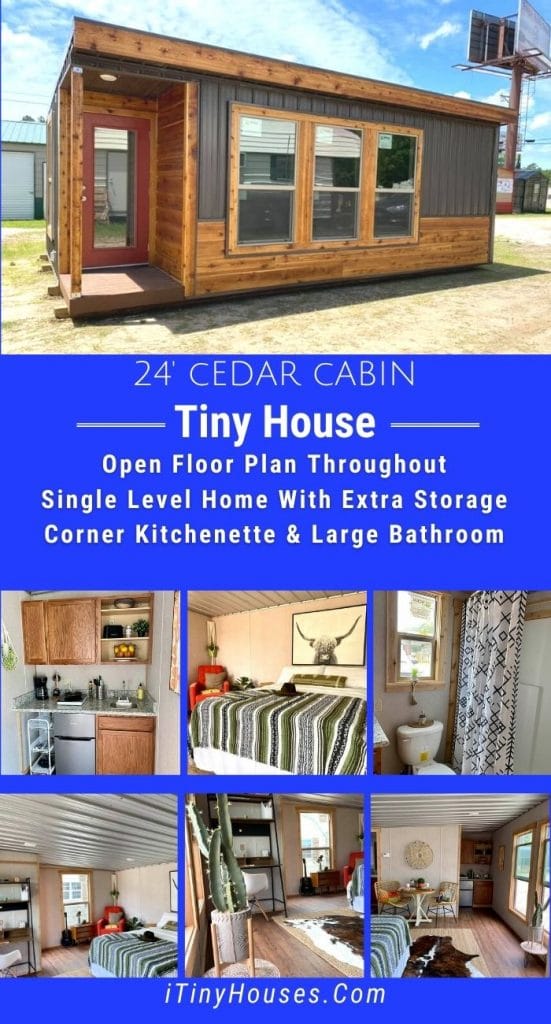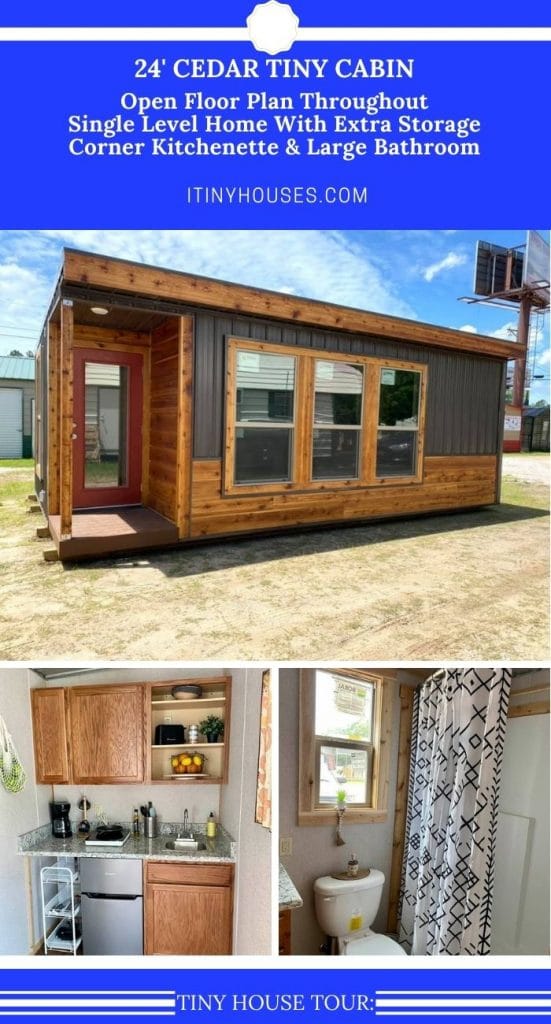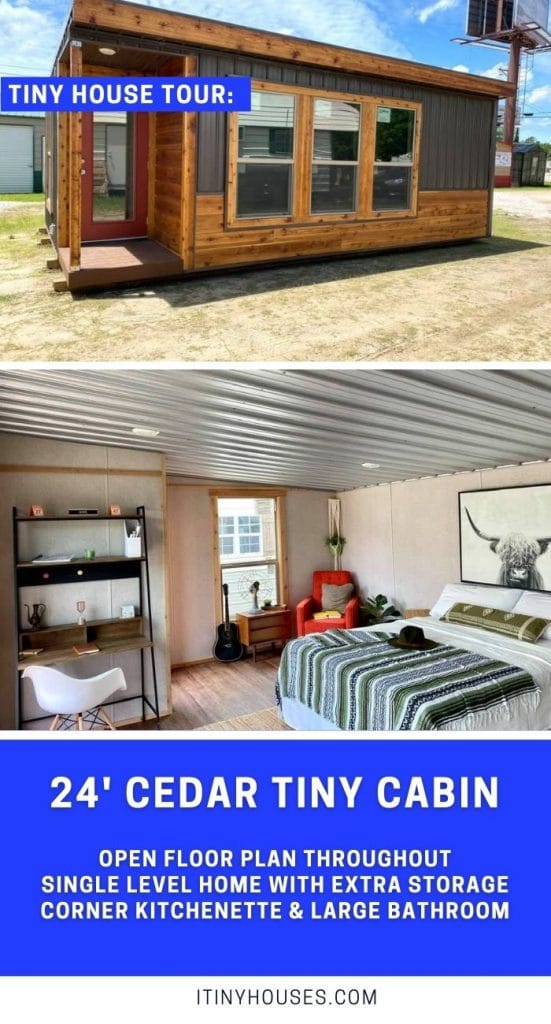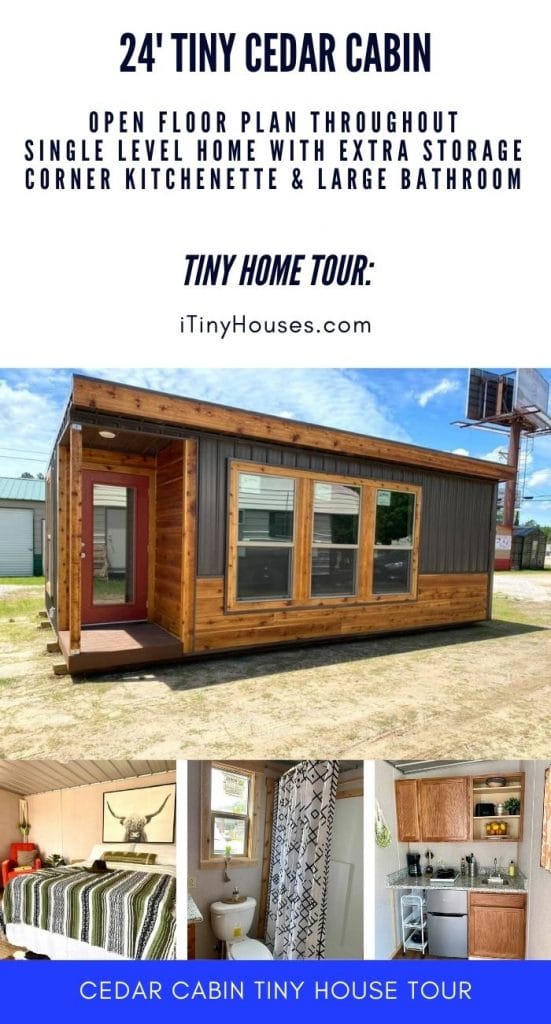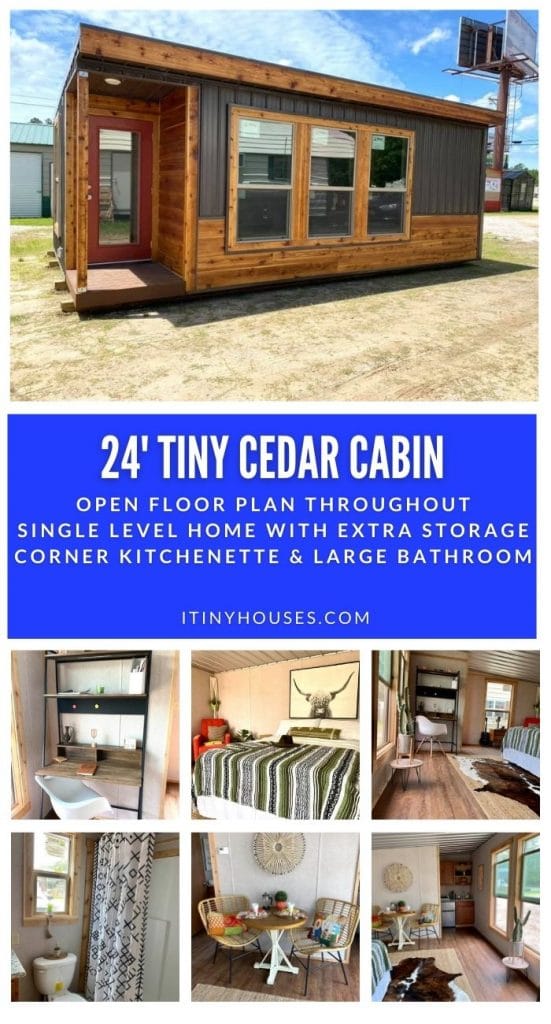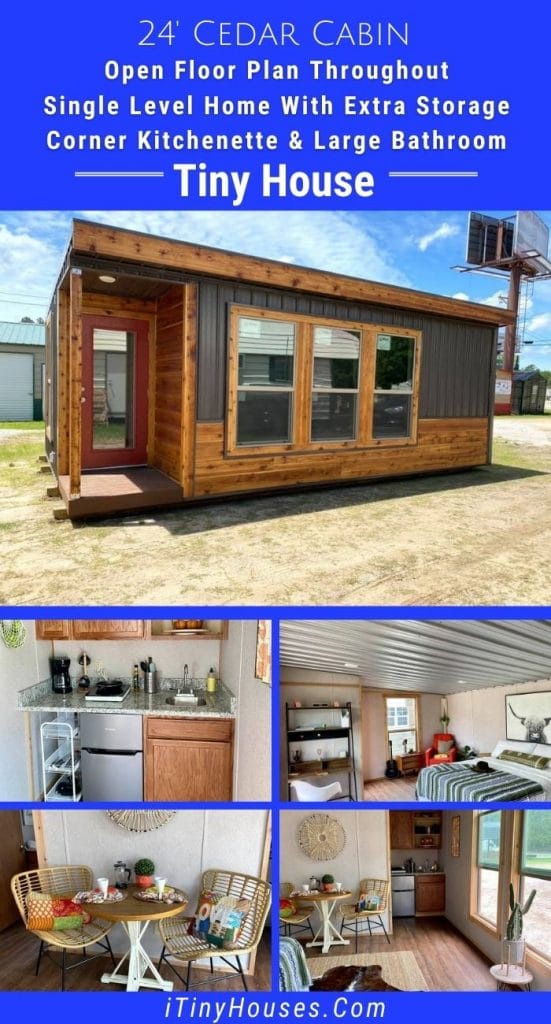Classic cabins in the woods meet a modern tiny home with this beautiful 336 square foot cabin. Beautiful two-toned siding, a simple open floor plan, and only the single floor, this is a perfect choice for retirement or those with mobility issues.
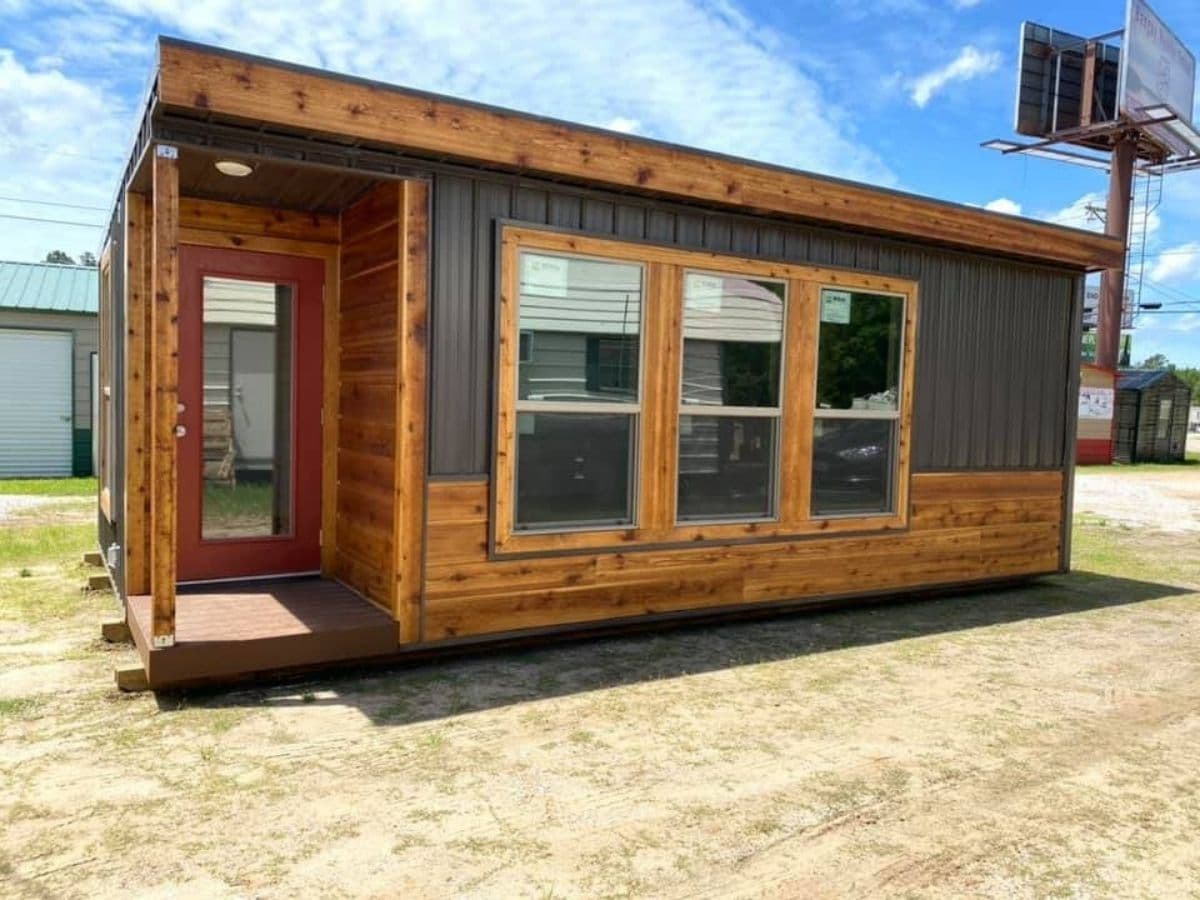
A unique and modern cabin, this home is 14′ wide and 24′ long with a delightful open floor plan. Similar to a studio apartment, there is no separate bedroom, but that doesn’t keep you from having tons of room for relaxation and sleep.
In the home you will find a full bathroom with an extra-large shower, a kitchenette with cabinets and a mini-fridge, as well as plenty of space for your bed, a few chairs, and even a desk to work from home.
Built by Ameritech Buildings out of Jasper, Texas, this home does have financing available and offers delivery within a 60-mile radius of Jasper.
Step in the front door and find the open living and sleeping space to the left, a small workspace to the right, and the bathroom and kitchenette at the back of the home.
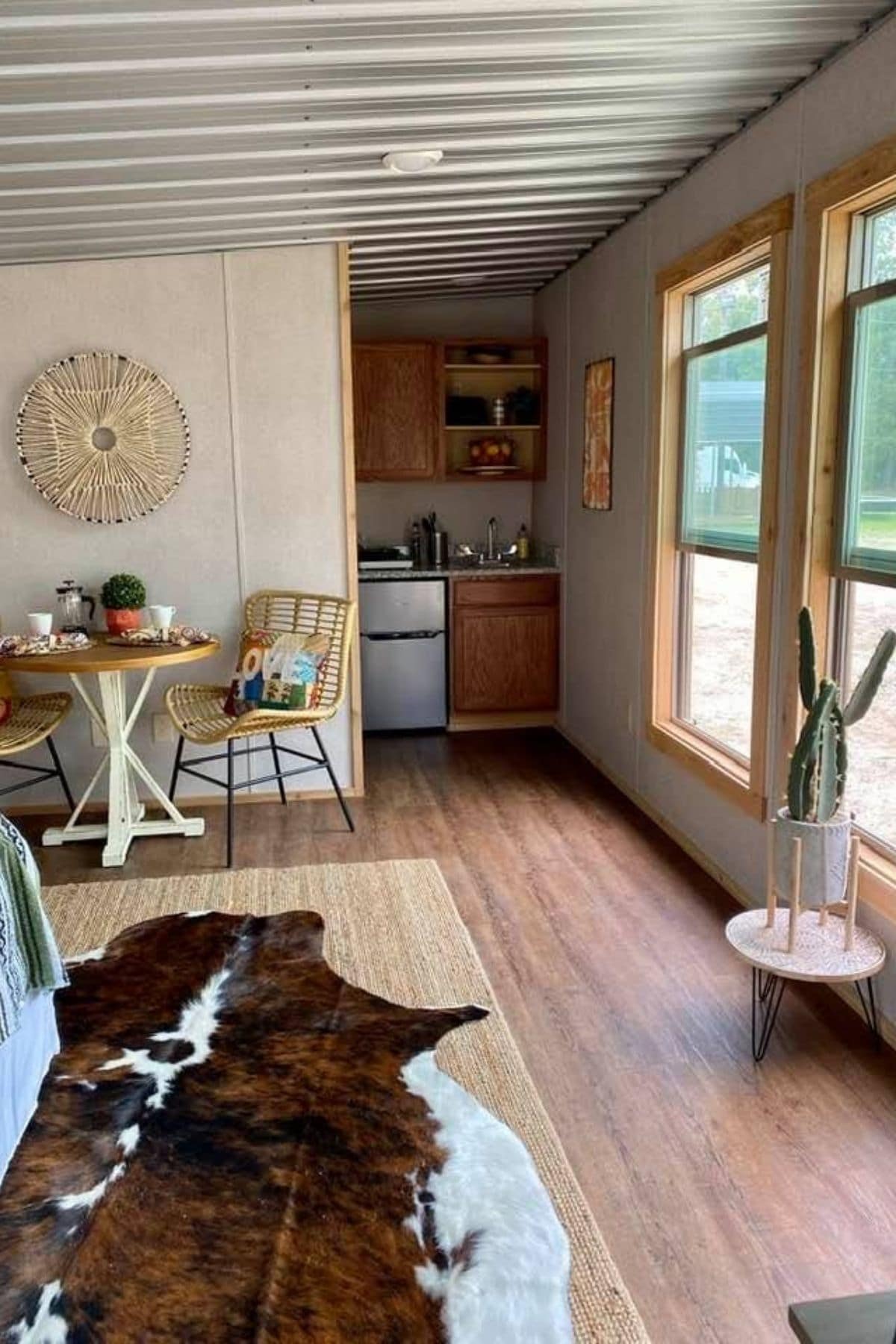
In the image below, you see a queen-sized bed in the center of the room. This could easily be replaced with a futon or day bed, or even a king-sized bed placed closer to the bathroom wall with the entryway including a sofa.
Against the front window is a small table and chair that is cozy and comfortable.
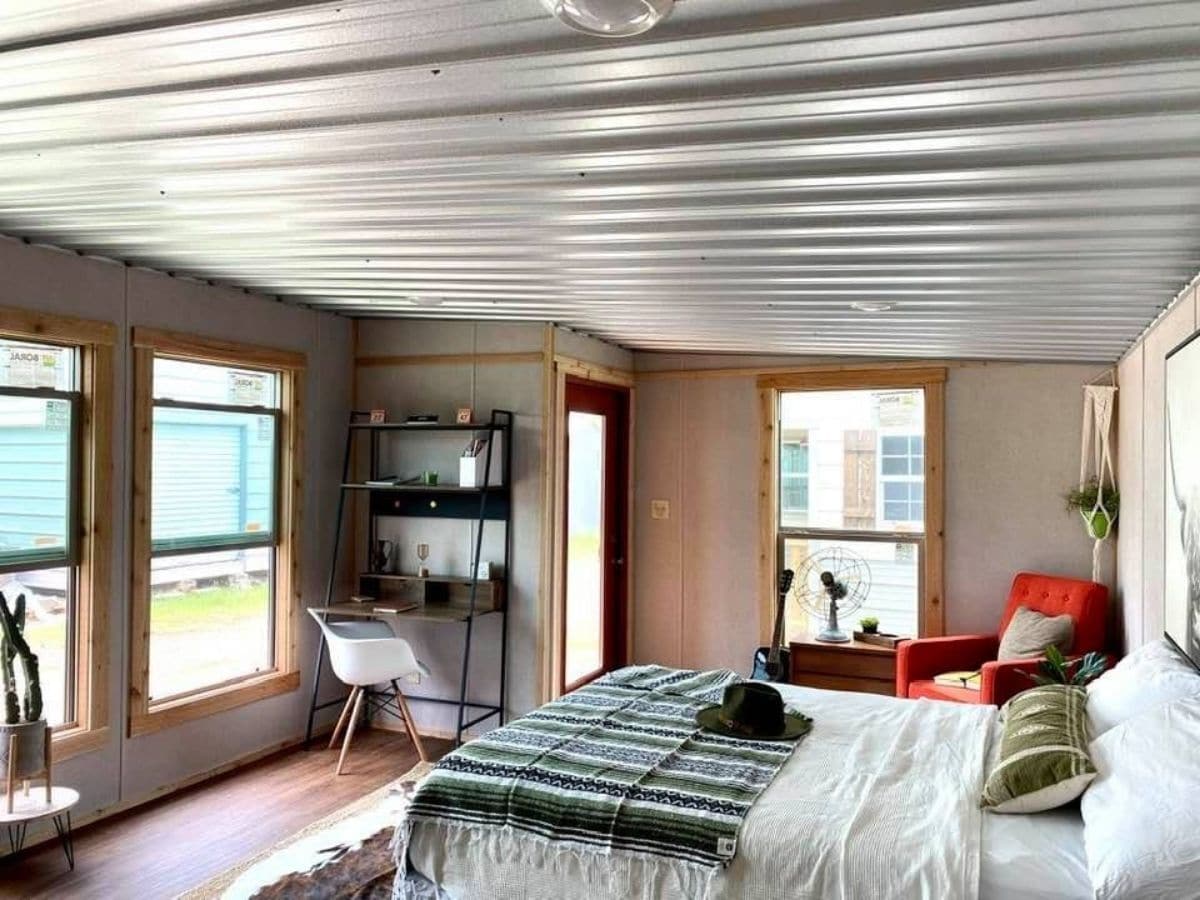
The angled roofline is unique and gives the home a bit of depth. While these windows don’t have curtains, you could easily hand them or blinds to add more style or just alter the light coming into the home.
I love the corrugated metal ceiling. It’s a unique way to add a rustic flare to space without sacrificing the much-needed insulation between it and the roof.
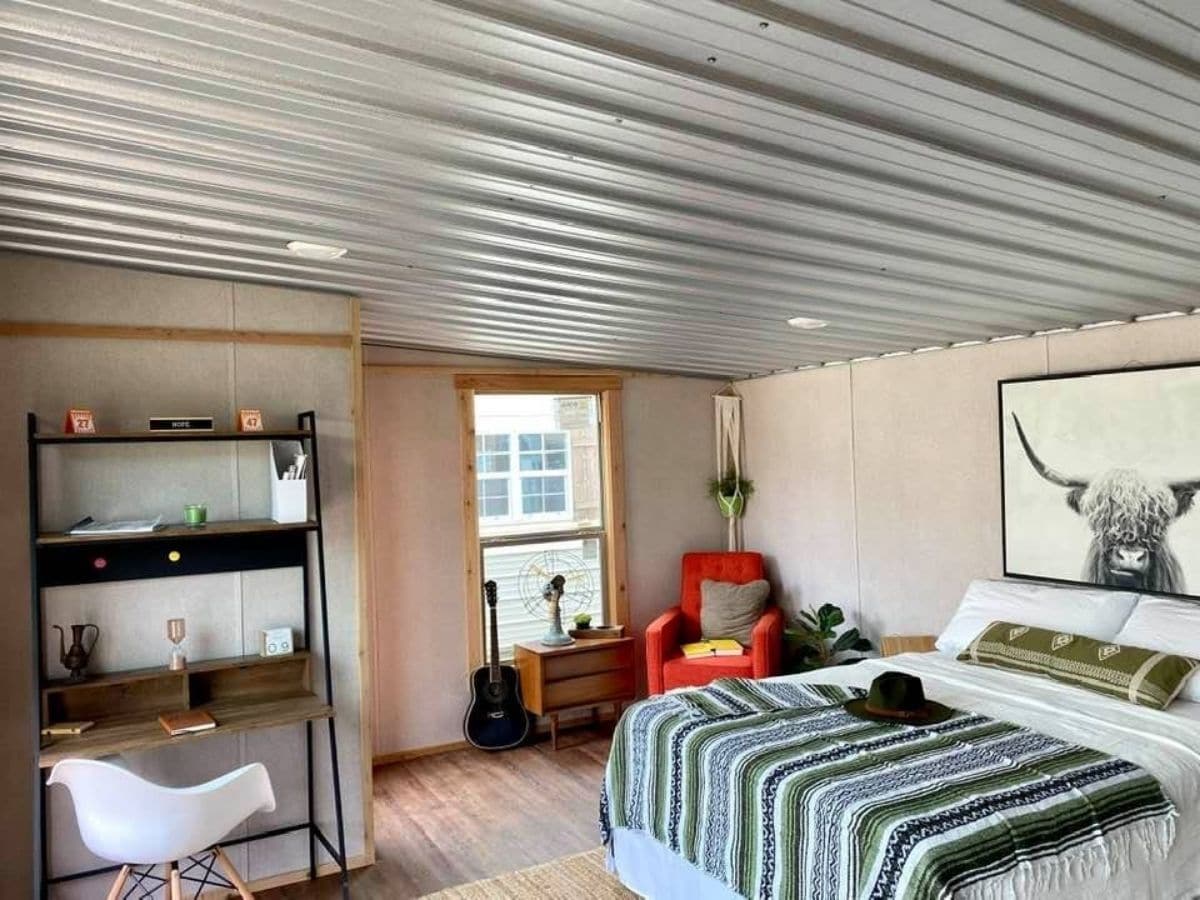
Plain and classic colors on the walls make it easy to decorate to suit your preferneces. This home has a bit of a country or even Southwest theme with cowboy hats, animal images, and a mixture of burnt orange and green.
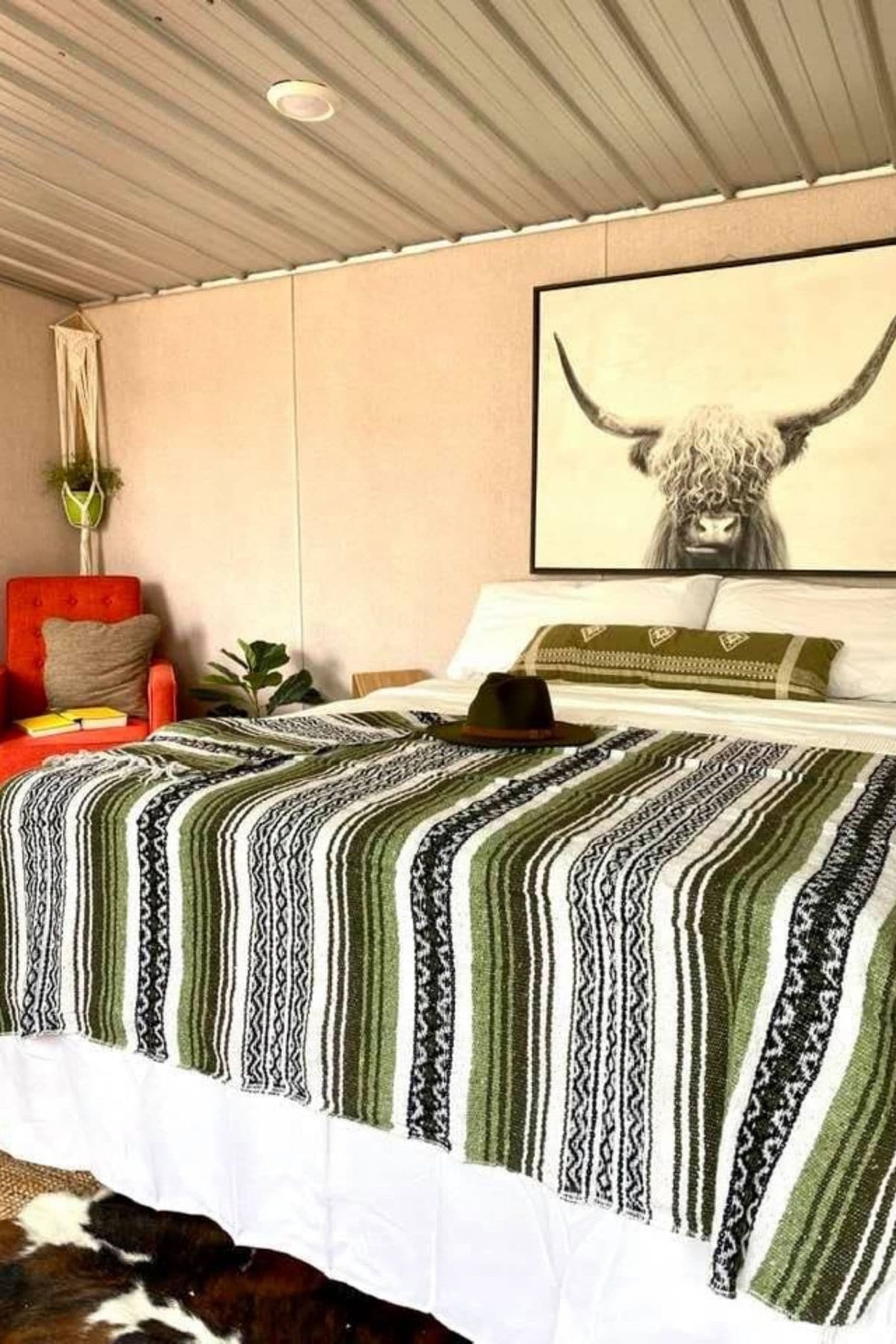
I love how they staged this home with a cute little mid-century modern end table to show you the options for making this home your own. This space could be a coffee table or just a side table between two chairs if you prefer.
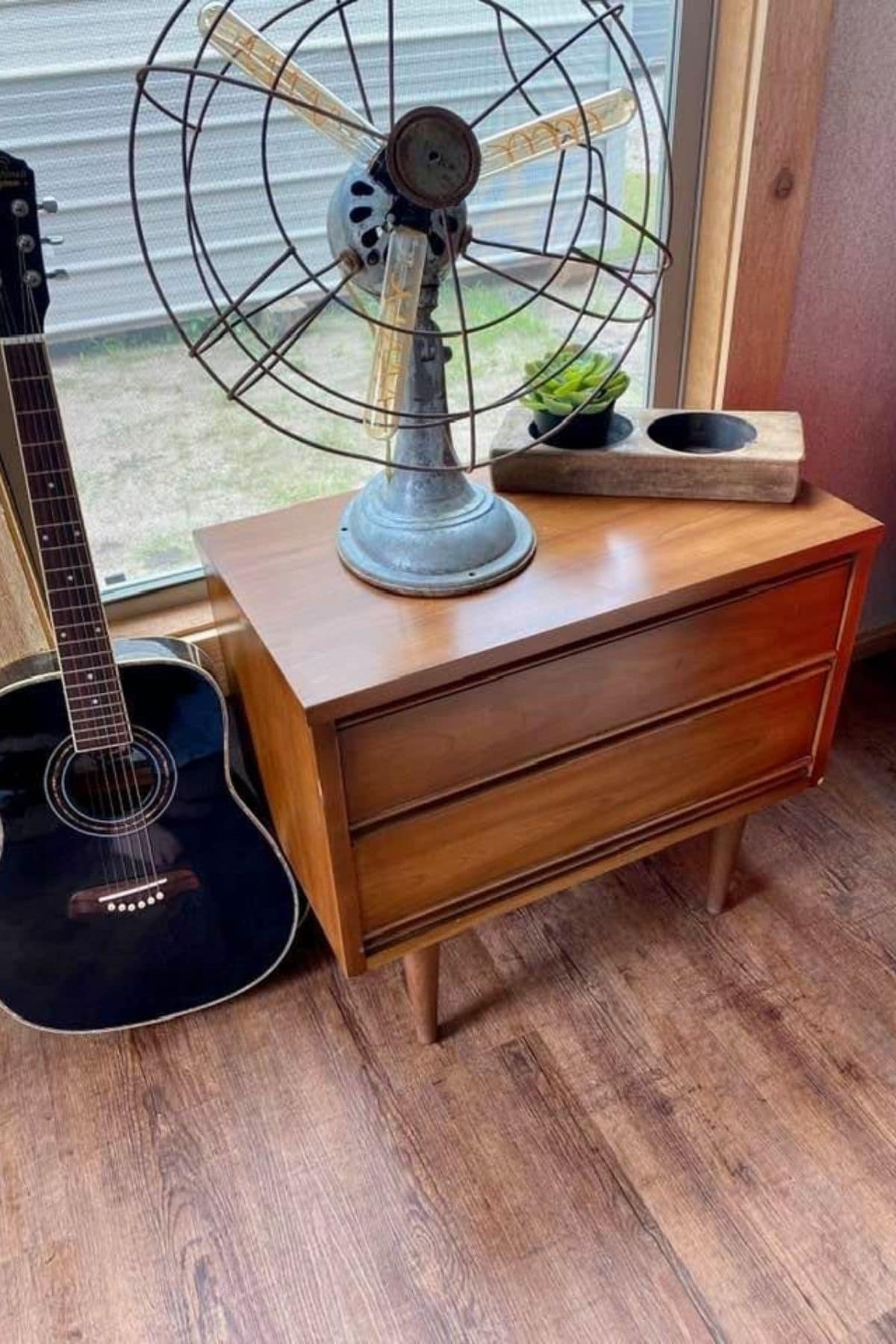
Against the wall is room for a little desk or shelf. This could also be used for a chest of drawers, a set of hanging shelves, or more!
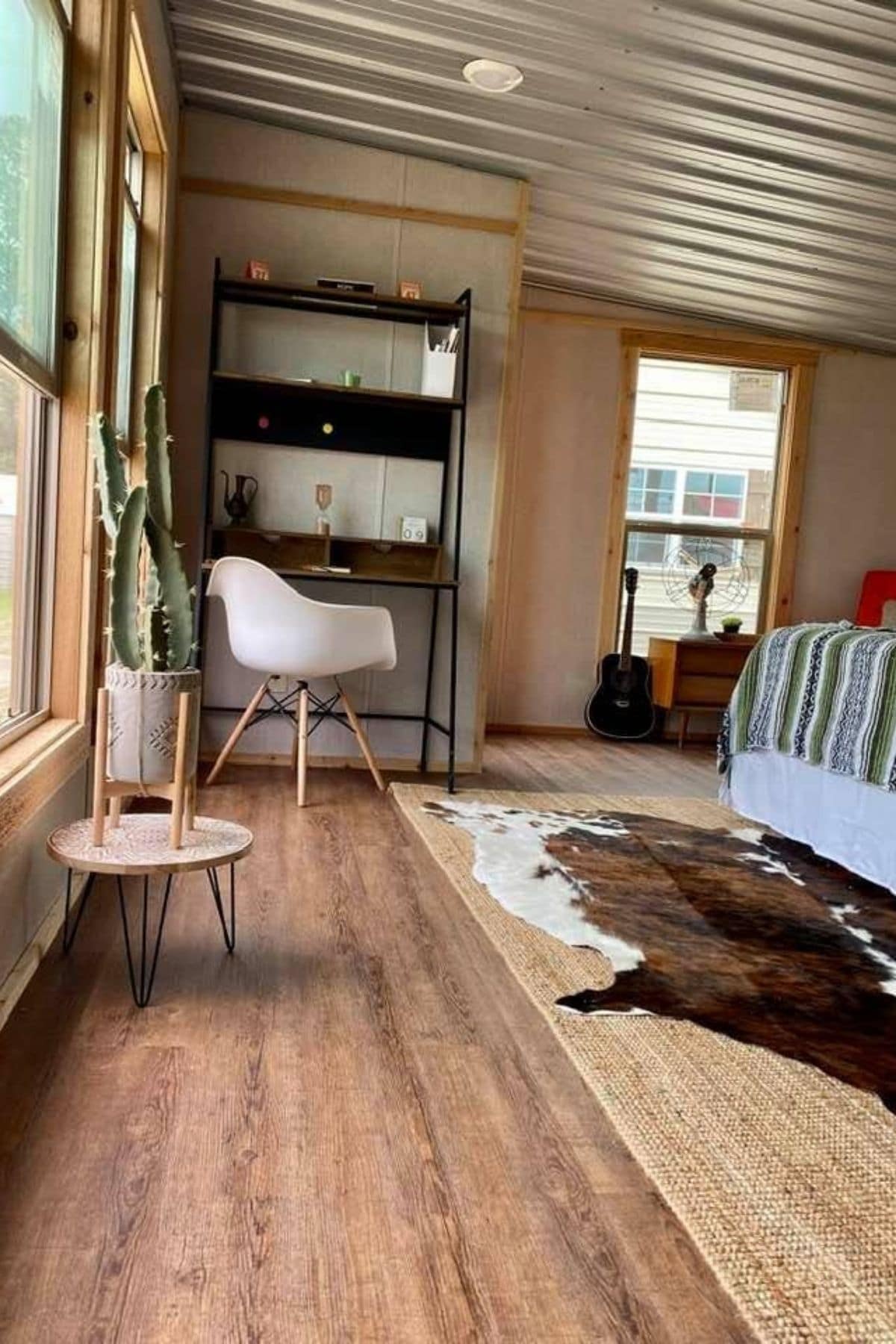
This layout with a large open space is ideal for downsizing without feeling trapped or claustrophobic.
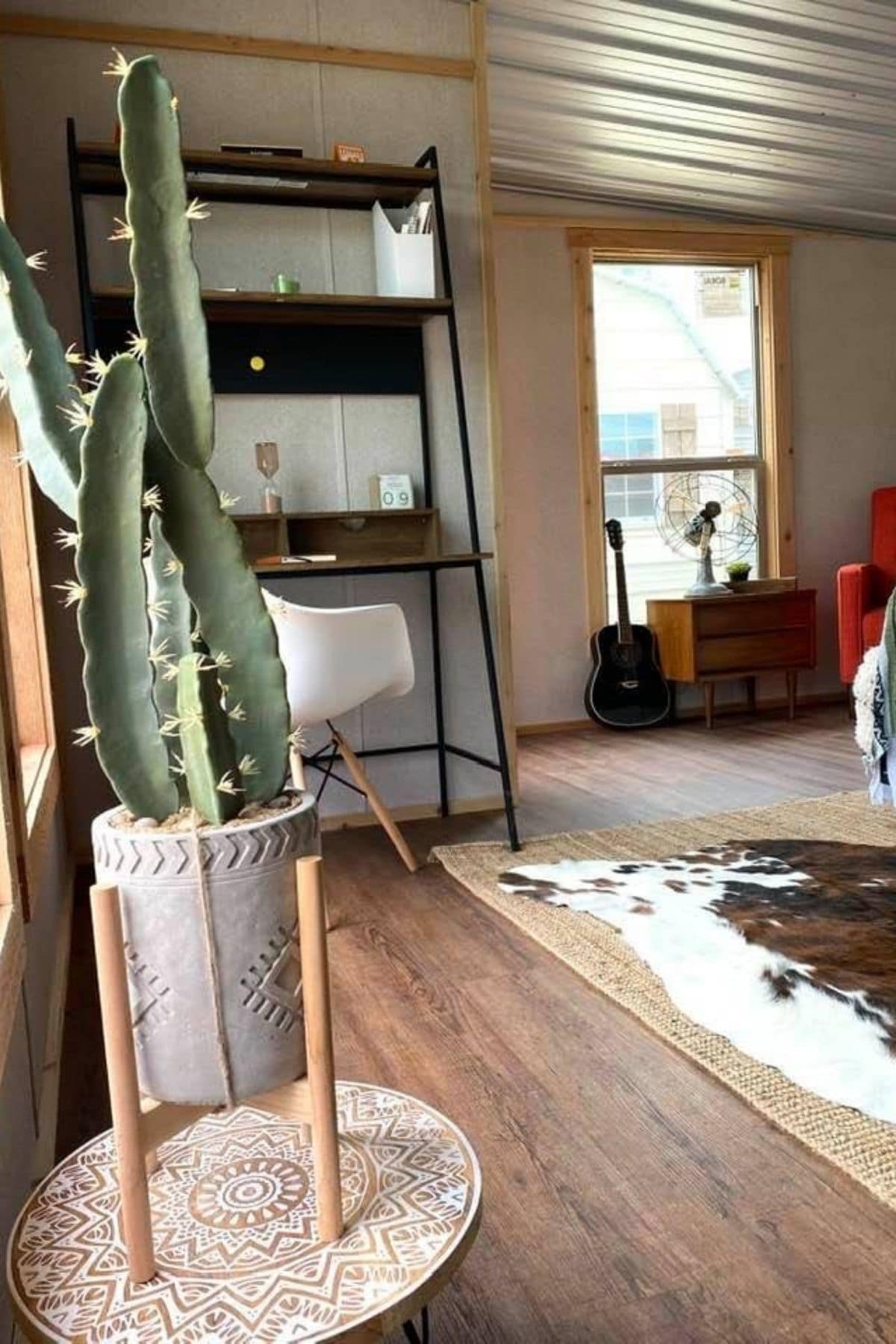
I love that this home has room for a work-at-home space. Whether you use a desk like shown below or a custom-built desk, you can easily make this not just home, but your home office.
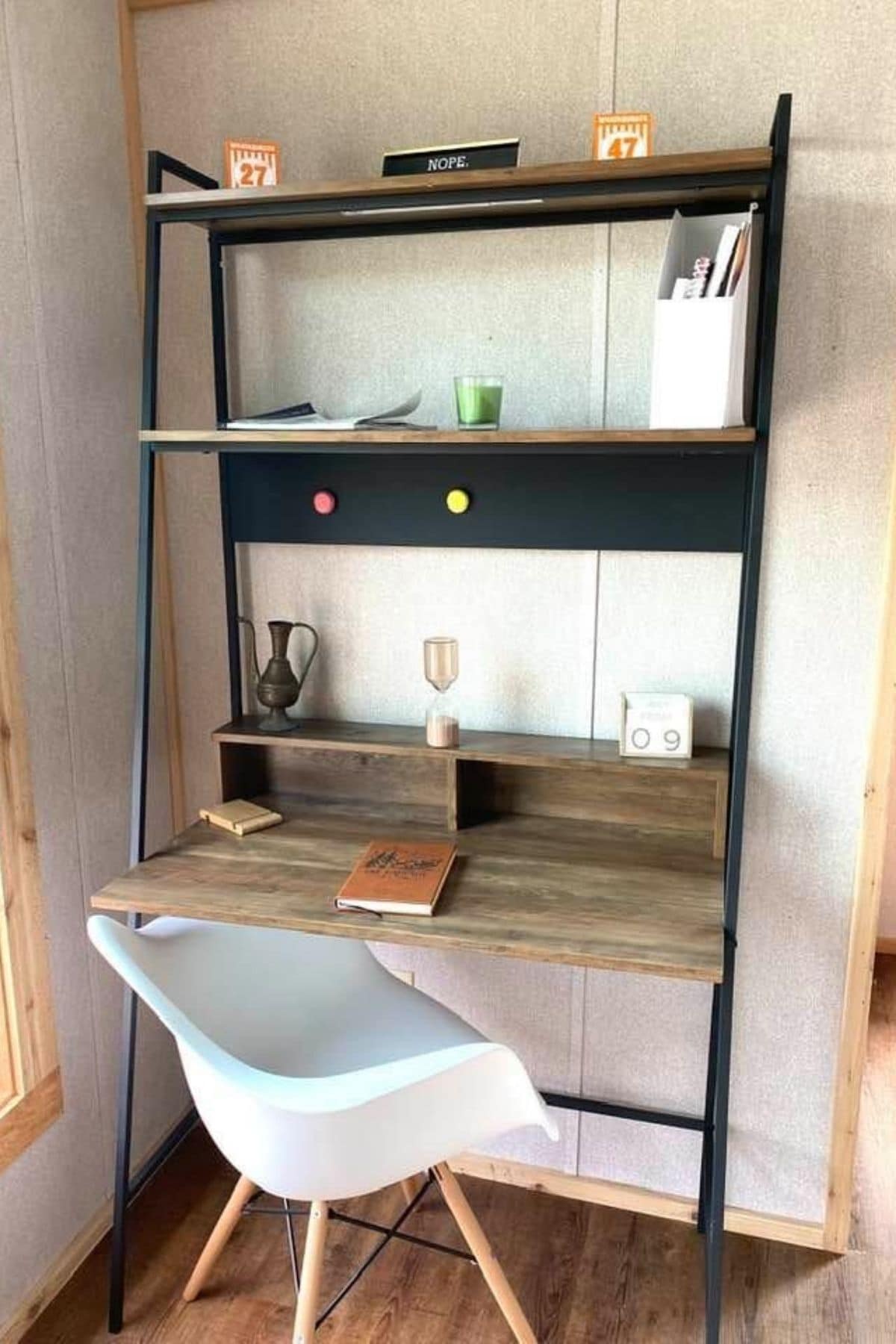
Against the wall by the bathroom, they have added a small table with chairs. A unique and cozy little dining space that is ideal for couples or a small family meal.
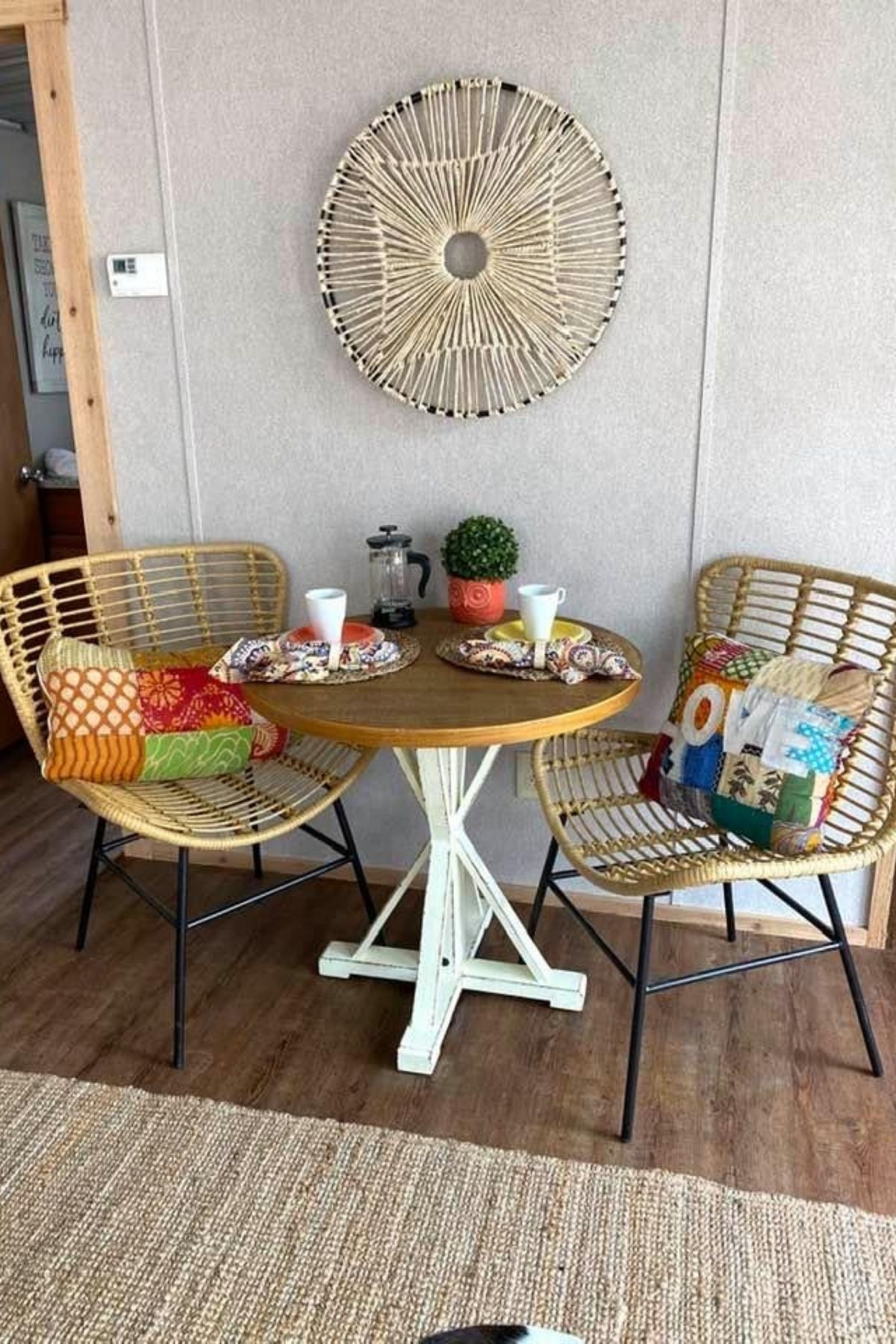
The kitchenette is small but has what is needed for basic meals. A small sink, room for a hot plate or similar countertop appliance, small refrigerator under the counter, and of course cabinets and shelves for pantry storage.
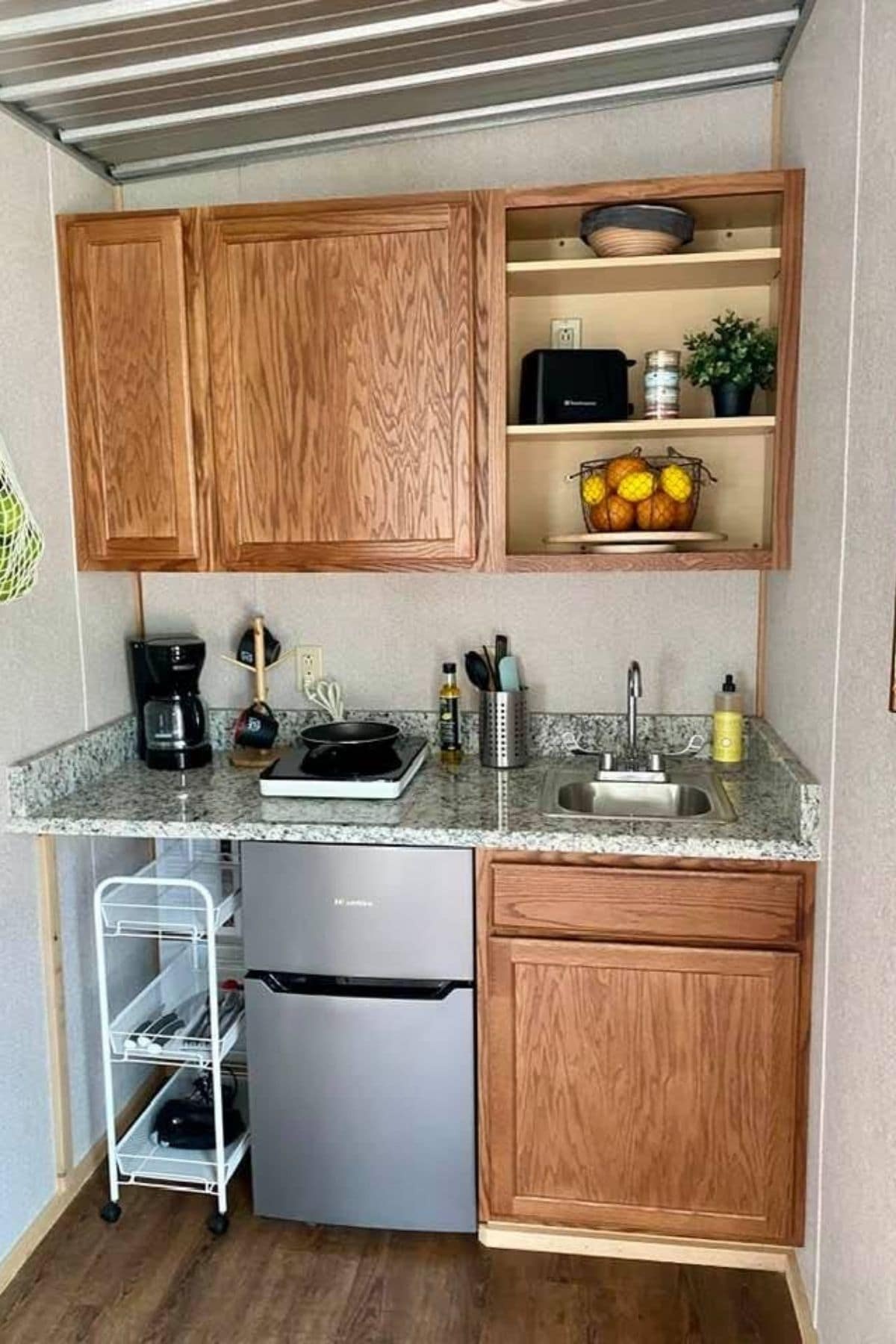
In the bathroom, you are greeted with the matching granite countertop and a simple sink, and a wall-mounted mirror. Not fancy, but functional and lovely.
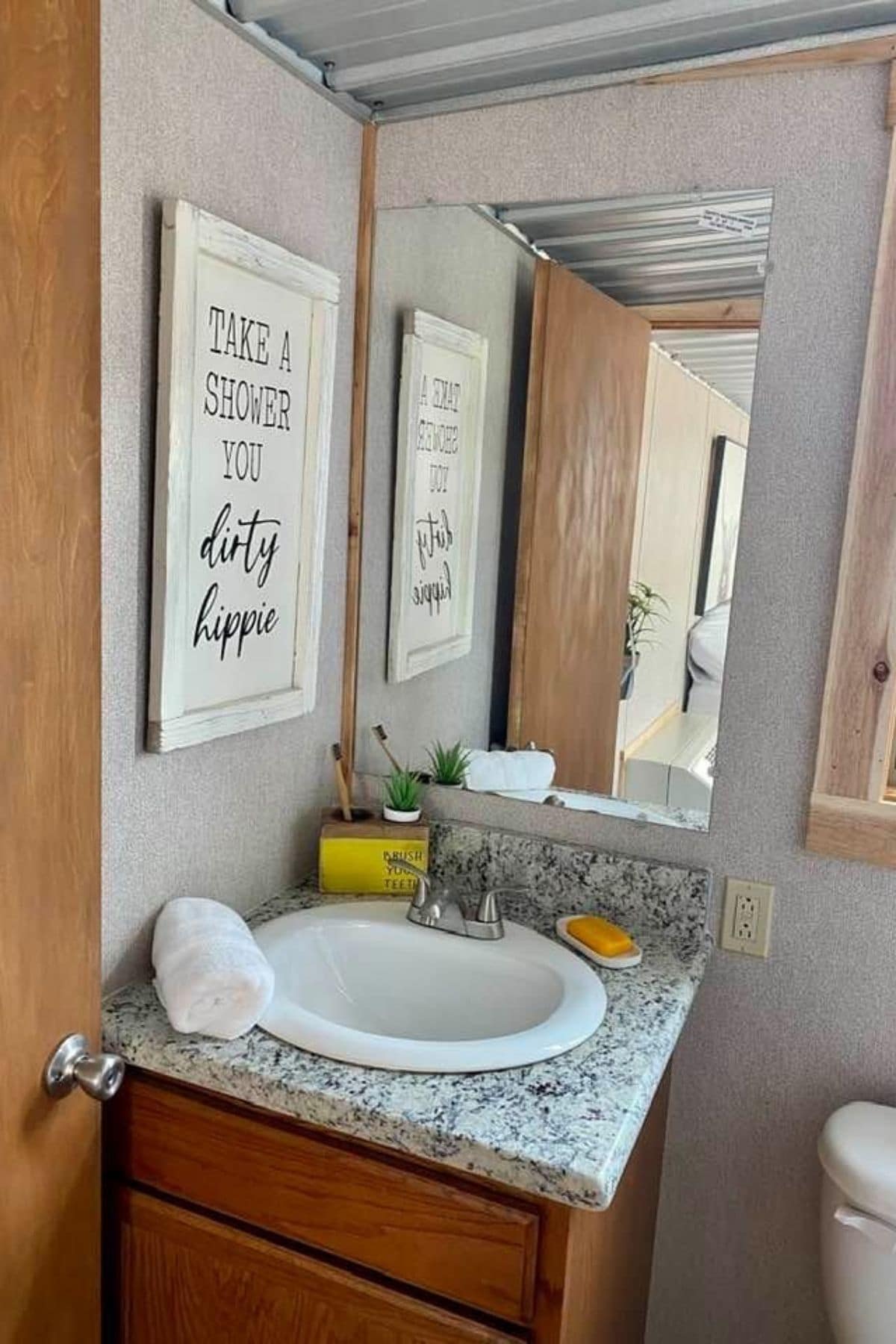
The bathroom includes an extra-large shower stall with curtain closure next to the traditional flush toilet. It’s not a spa bathroom, but comfortable and with room for a small bathtub if you prefer that over a shower.
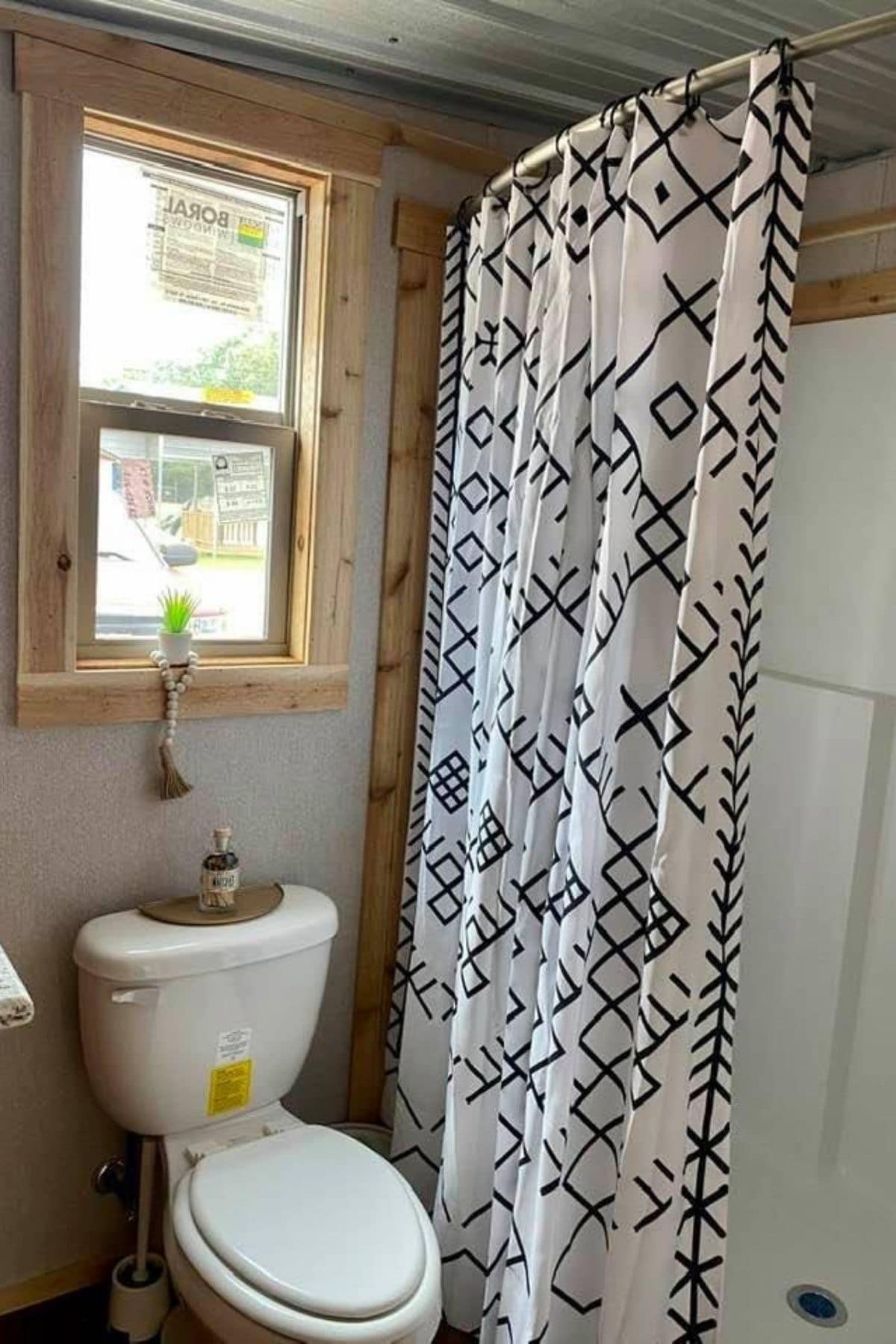
Interested in making this your own? Check out the full listing in Tiny House Marketplace. You can also find more information on their website, or on their Facebook page. You can even make a phone call for more information at 409-383-0923. Make sure you let them know that iTinyHouses.com sent you!

