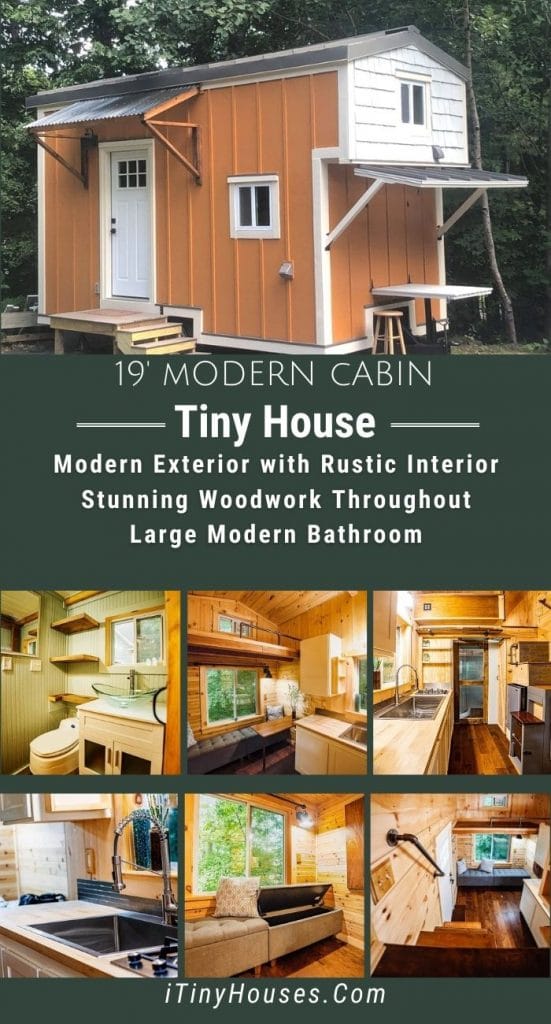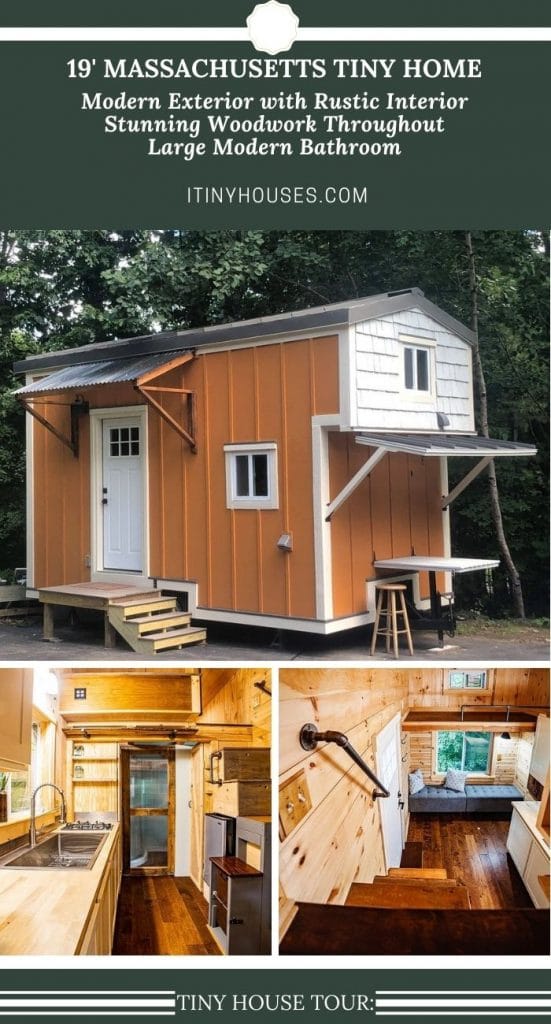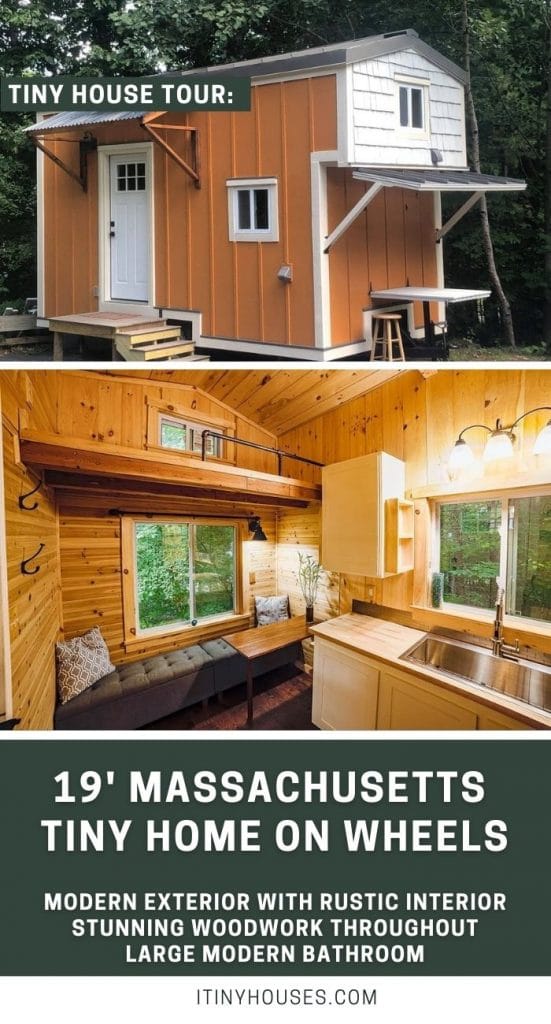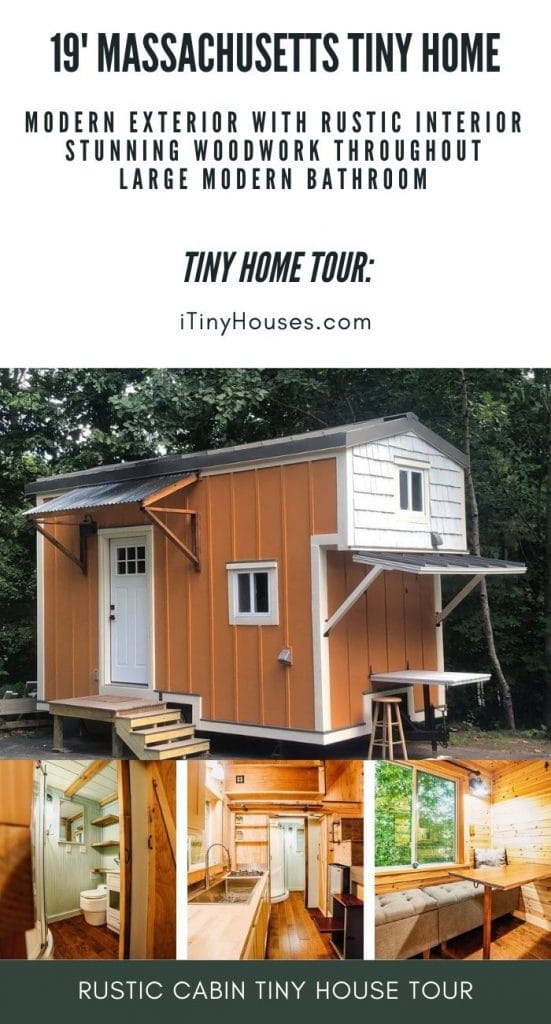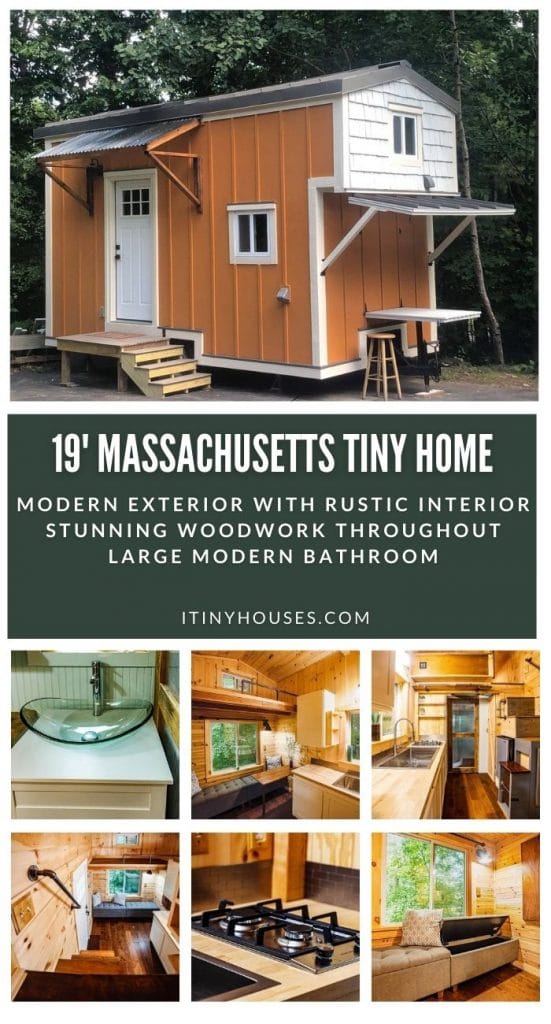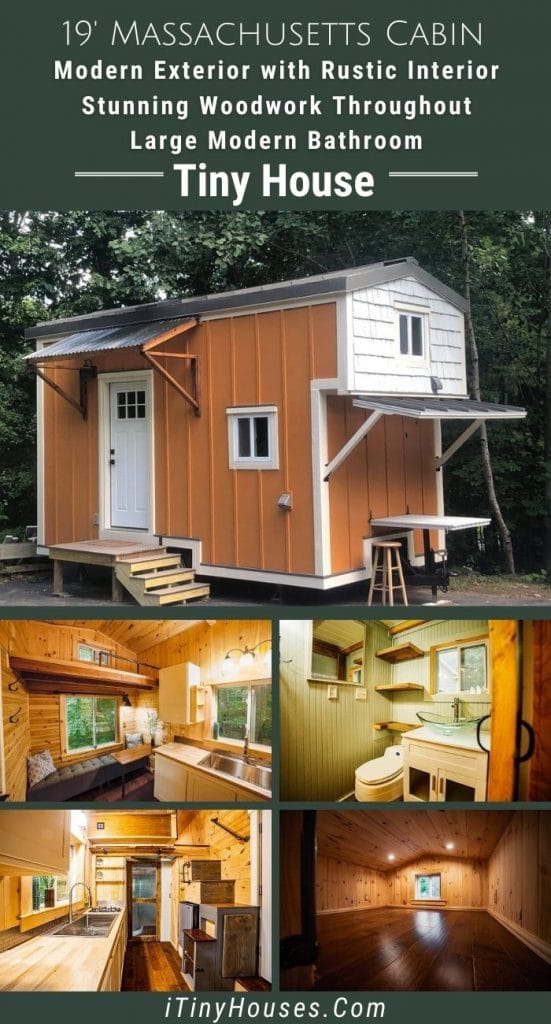If you are looking to minimize your life, this rustic little tiny home on wheels is a beautiful starter home. With a small loft, bathroom, kitchen, and tiny living space, it has everything you need under one roof. Easy to move and perfect for the individual or couple looking to simplify life.
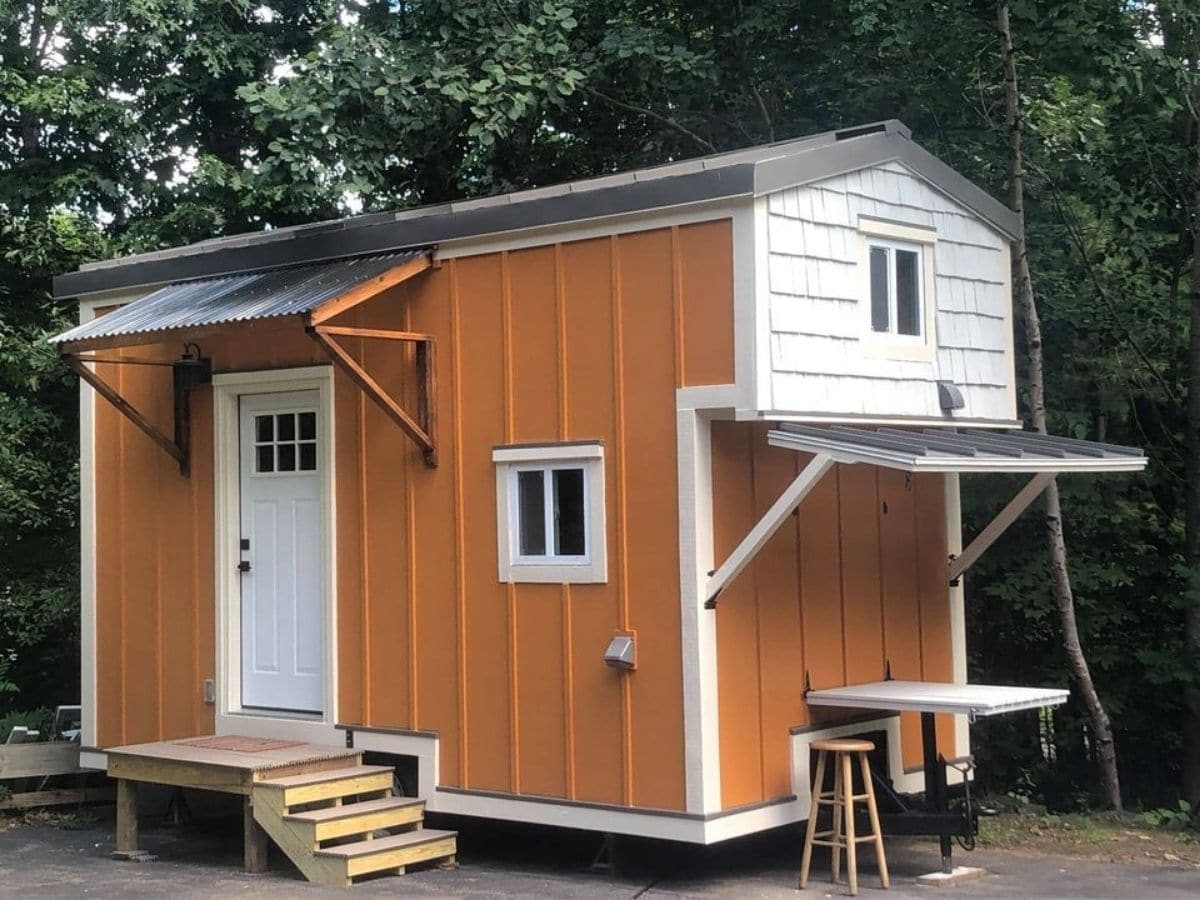
Currently listed for $79,500, this home is listed as 19’x8′ but don’t let the size fool you. It’s large enough for everything you need! Inside you’ll find a small kitchenette, bathroom, loft sleeping area, extra storage loft, and small living space.
Things you’ll like in this home:
- On demand hot water heater, full shower with glas sliding door, and modern glass bowl bathroom sink. Composting toilet can be replaced with flush toilet if preferred.
- Kitchenette with 2-burner gas cooktop, large stainless steel sink, and small refrigerator.
- Fold down table between kitchenette an living space for work at home space or dining table.
- Folding awning over back of tiny house exterior and over door into home.
- Board and batten siding and well insulated for all weather.
- Large sleeping loft
Step right into the home with your living space and smaller loft on the left and kitchen to the right of the front door.
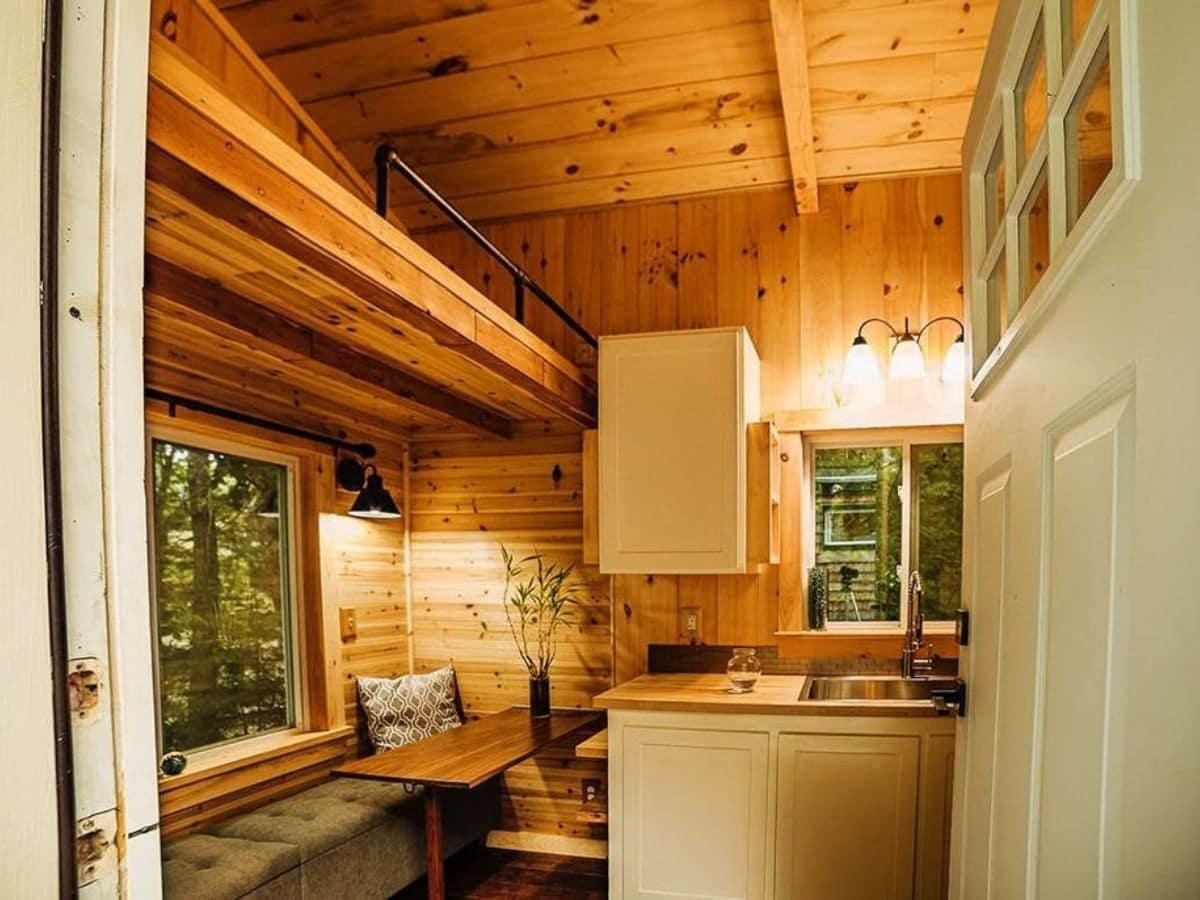
Making the most of the space, the owners have a small loft above the living area. This space is just large enough for a twin-sized mattress or can be used for storage.
The kitchenette is small but has cabinets above and below the butcher block counter for storage. Plus open wall space above can be used for more shelves or storage baskets.
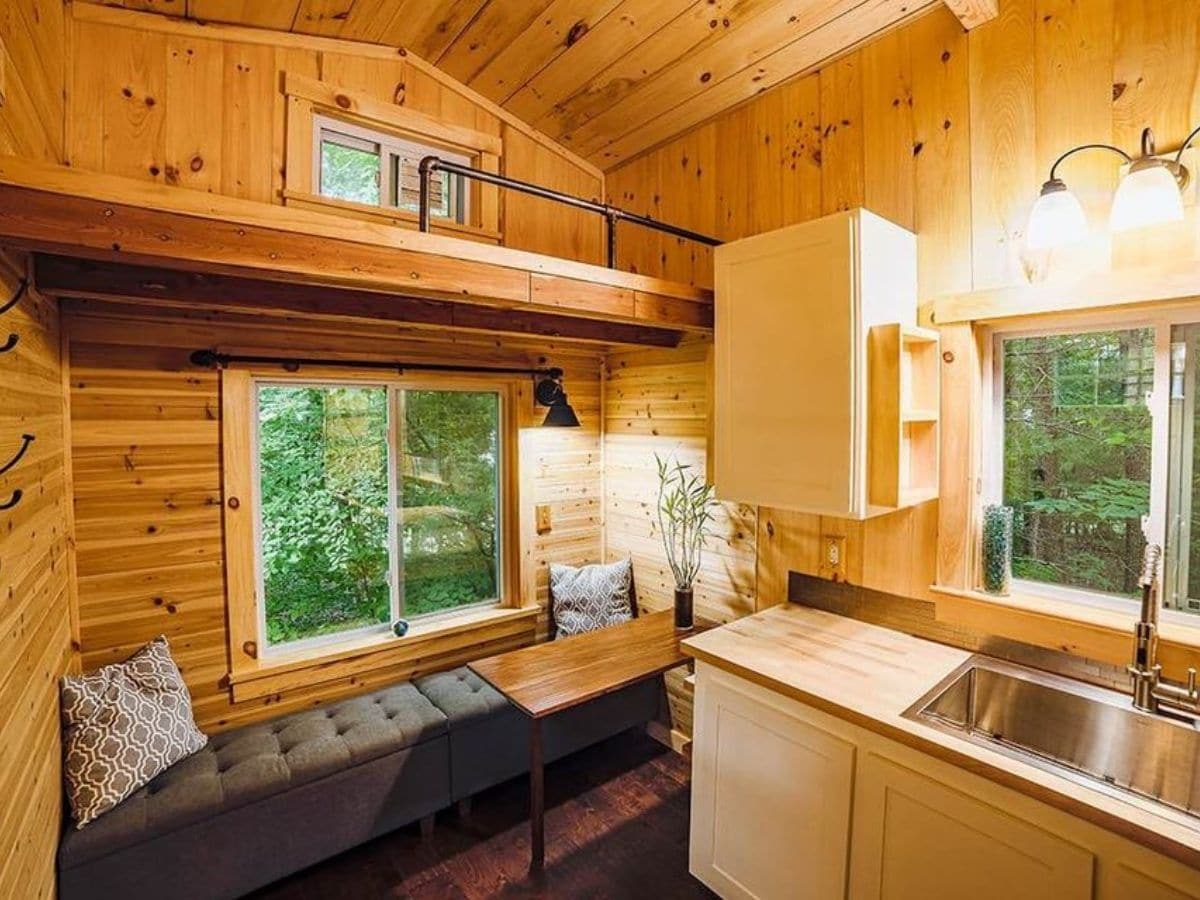
Beneath the small loft is a long bench seat that could be replaced with chairs or a hideaway bed. I love this setup because the folding table drops down making it the ideal dining table.
The seats lift up for storage beneath making it a dual-purpose addition to the room. Fantastic for keeping your linens handy but out of sight.
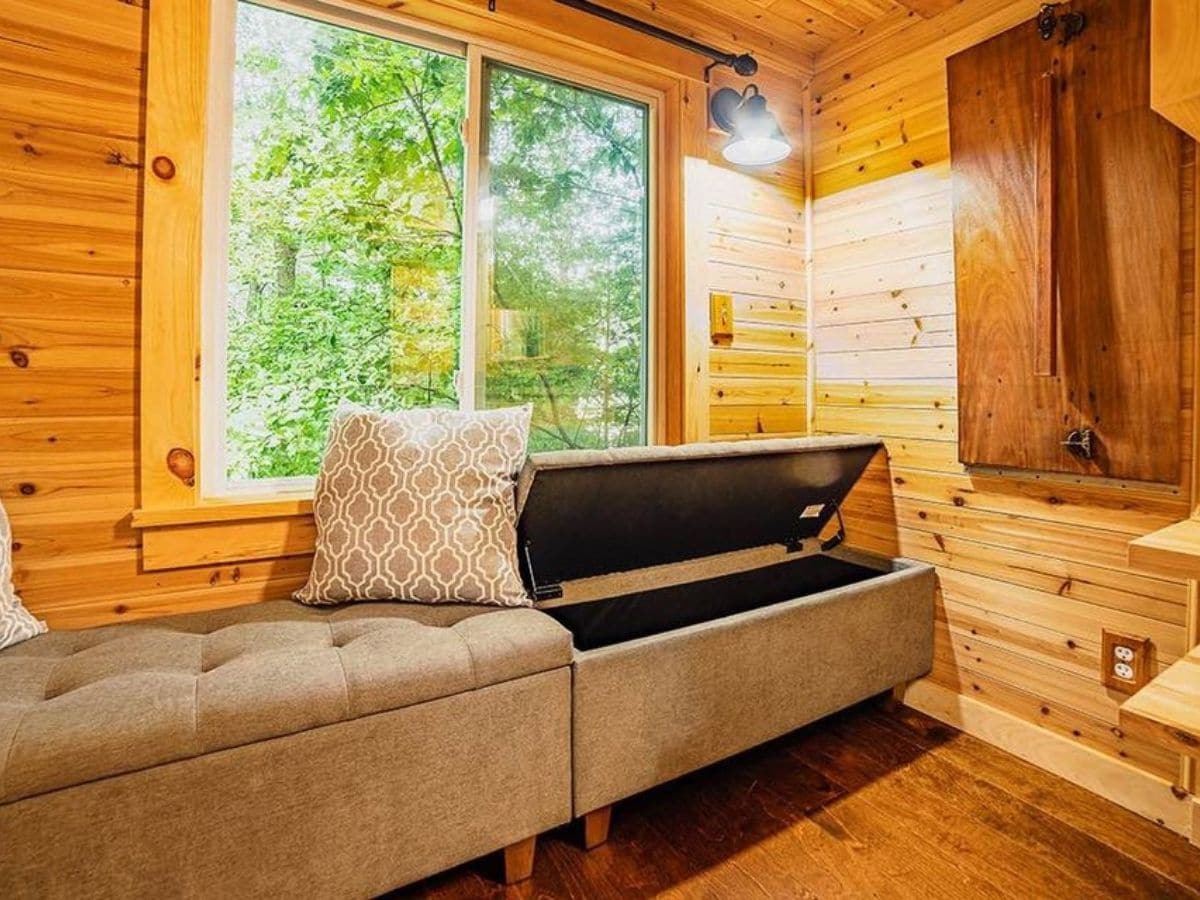
And here, you see how that table that easily latches against the wall can drop down to become a table for dinner, work, or even playing games. A wonderful extension of the kitchen counter for meal preparation as well!
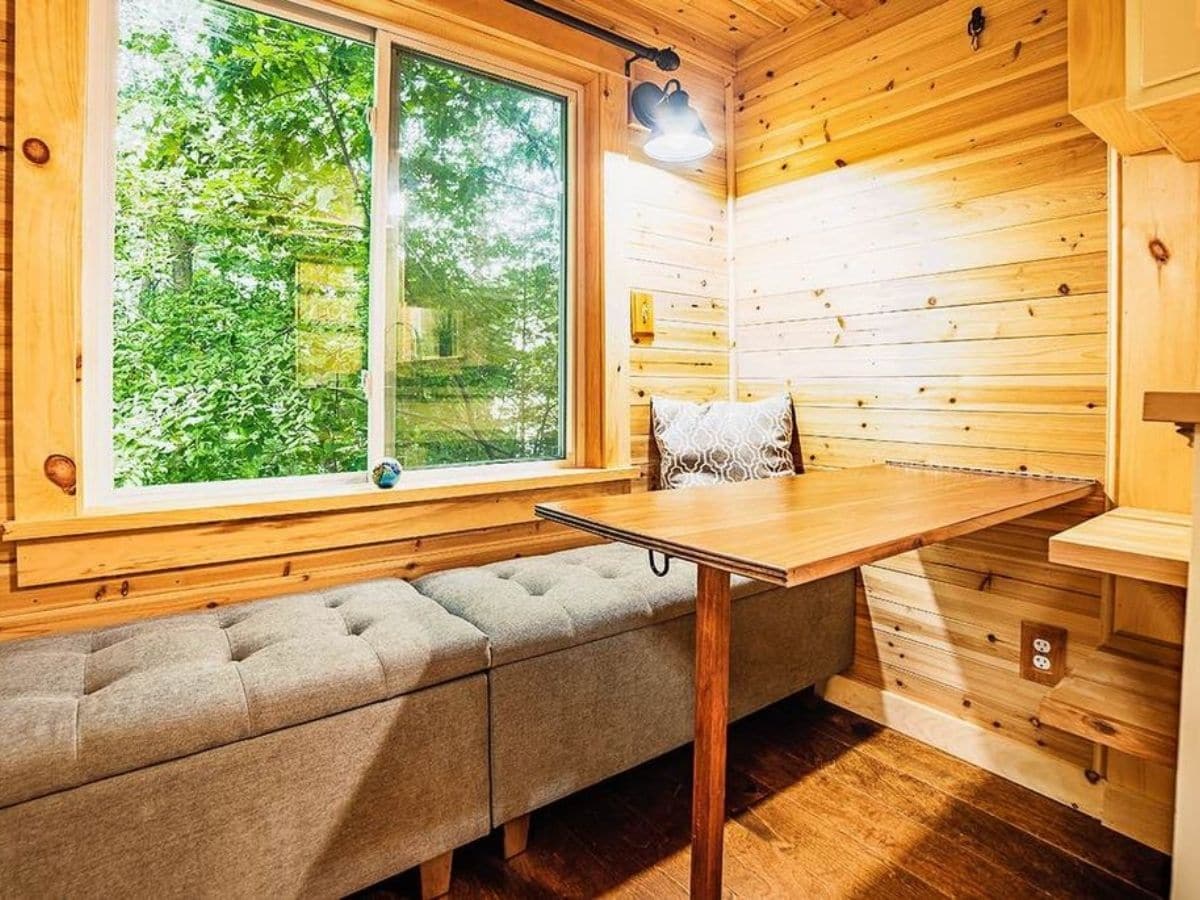
The kitchenette takes up most of one wall with the refrigerator and extra pantry storage beneath the stairs leading to the loft. Remember, tiny homes never waste space!
The cabinets to the right under the stairs are amazing since they fold out for an extra workspace. So cute and easy to stow out of the way when not needed.
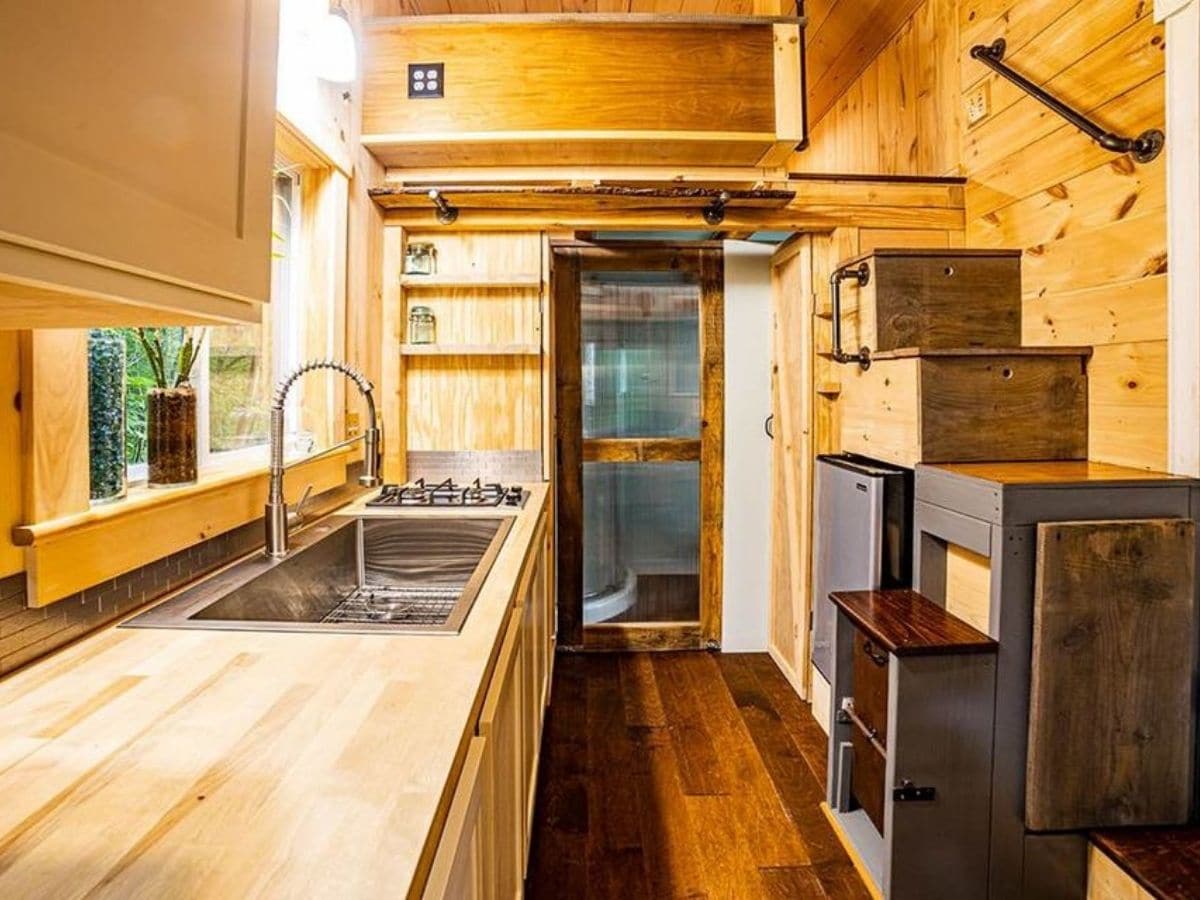
See how it pops down? I love this! I especially love that they have made use of what could be wasted space by turning stairs into storage compartments.
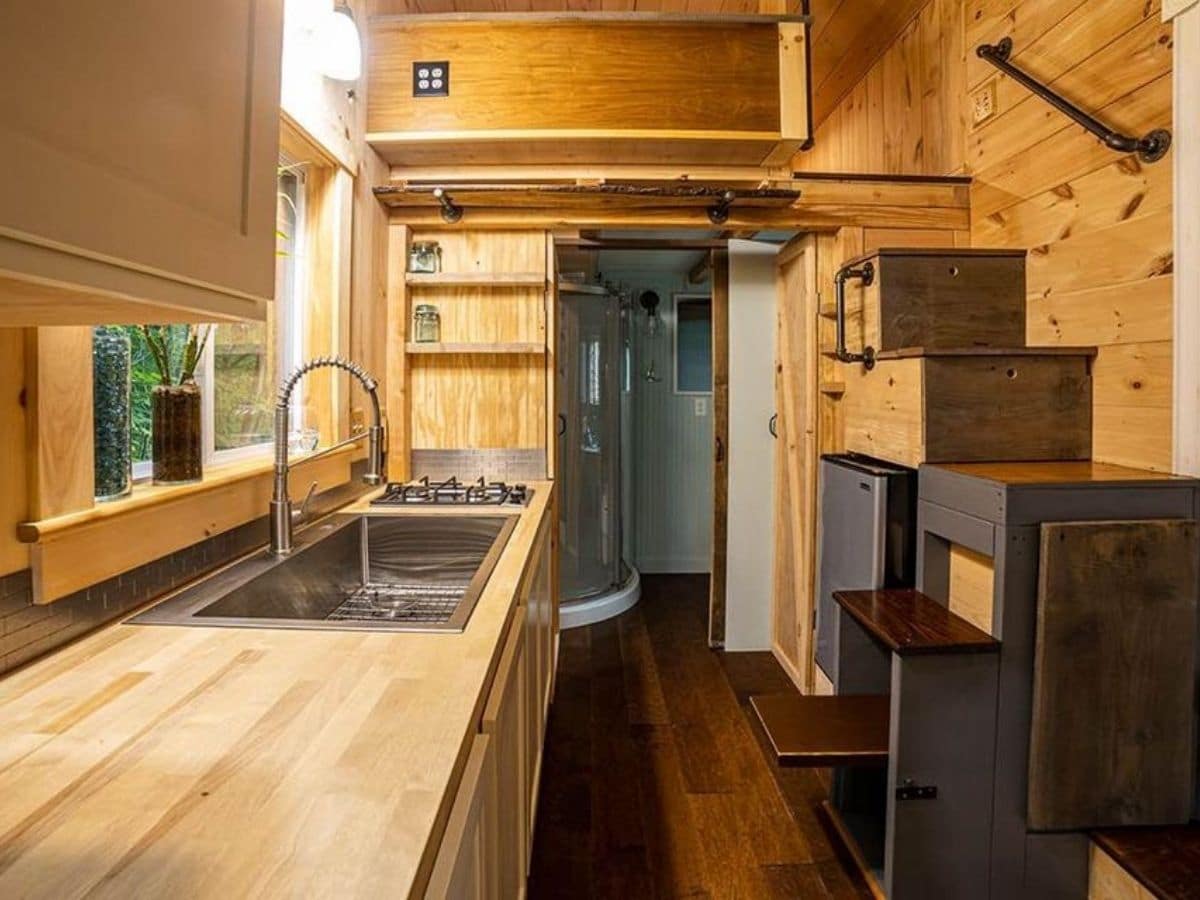
A 2-burner gas stove is smaller than a traditional range but still enough to help you prepare your favorite meals. Plus, you have extra counter space for things like a toaster oven or air fryer if you need.
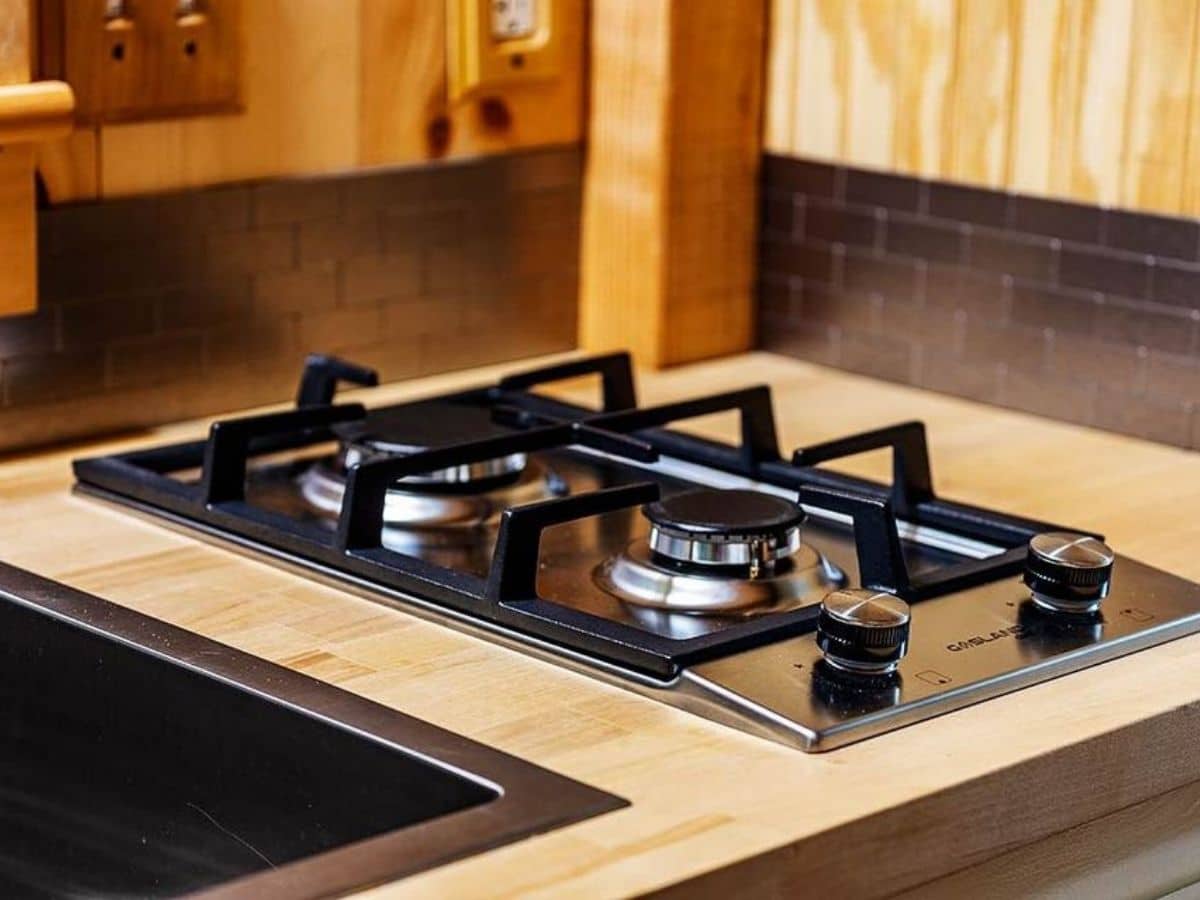
The double-sized and deep sink is a must when you don’t have a dishwasher available. Plus, this lets you get a sneak peek at the backsplash tile. So pretty and ideal for bringing a bit of something extra to an ordinary space.
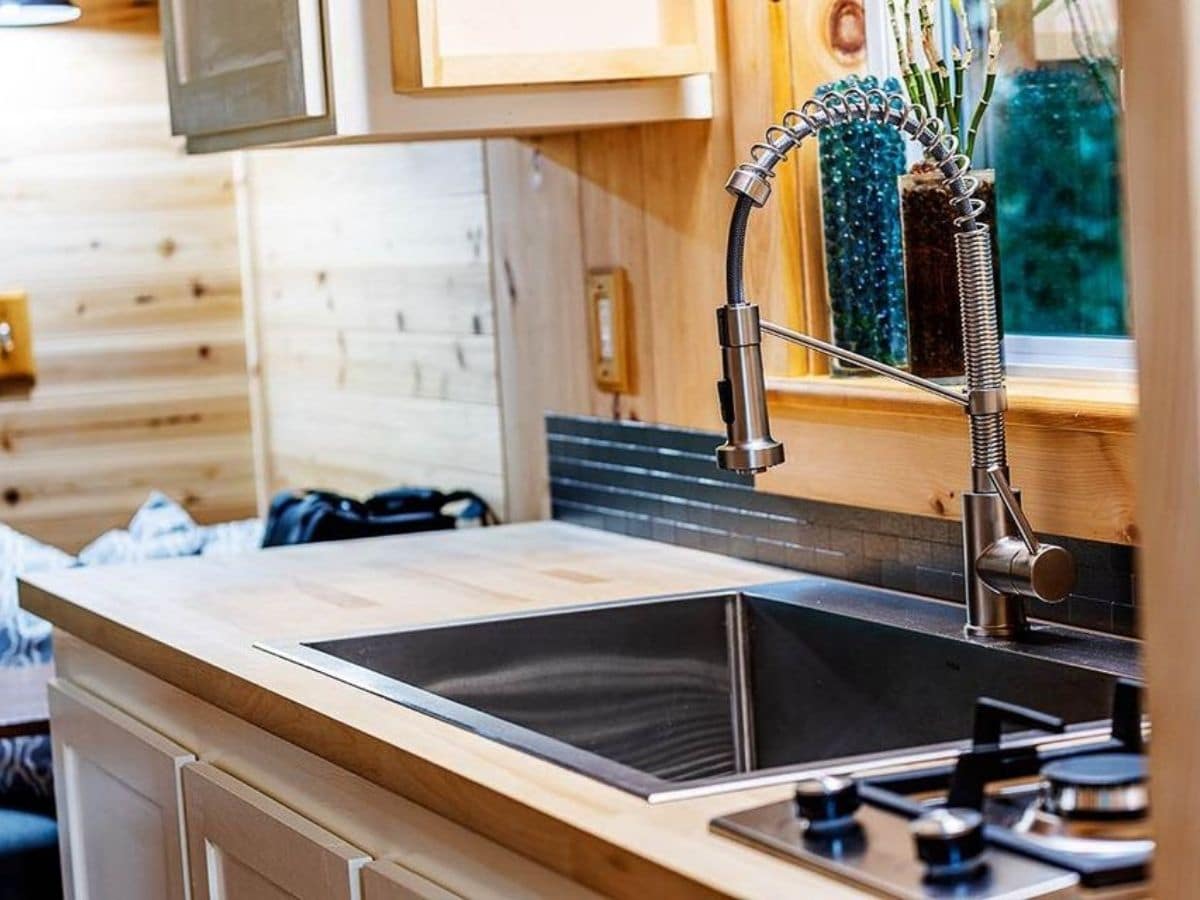
At the end of the home, just past the kitchen is the bathroom. Here you can see into the room showing the toilet, extra shelving, mirror, and corner of the shower.
More importantly, just outside the bathroom door and to the right, is full-sized closet space. Whether you use this for a food pantry or clothing storage, it is a wonderful addition that used space perfectly!
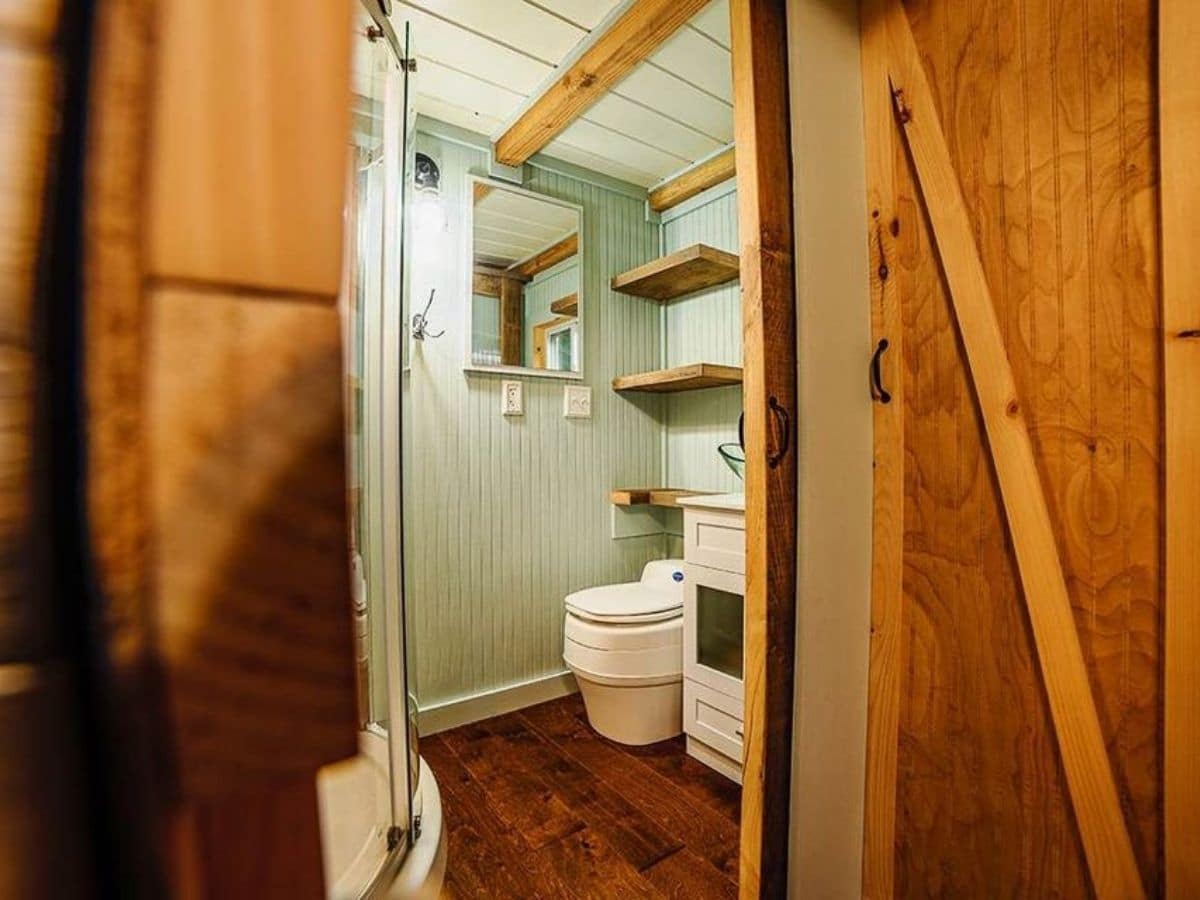
In the bathroom, you can use the toilet as shown or replace with a traditionally plumbed flush toilet if you prefer. There are multiple options that work well in this limited space.
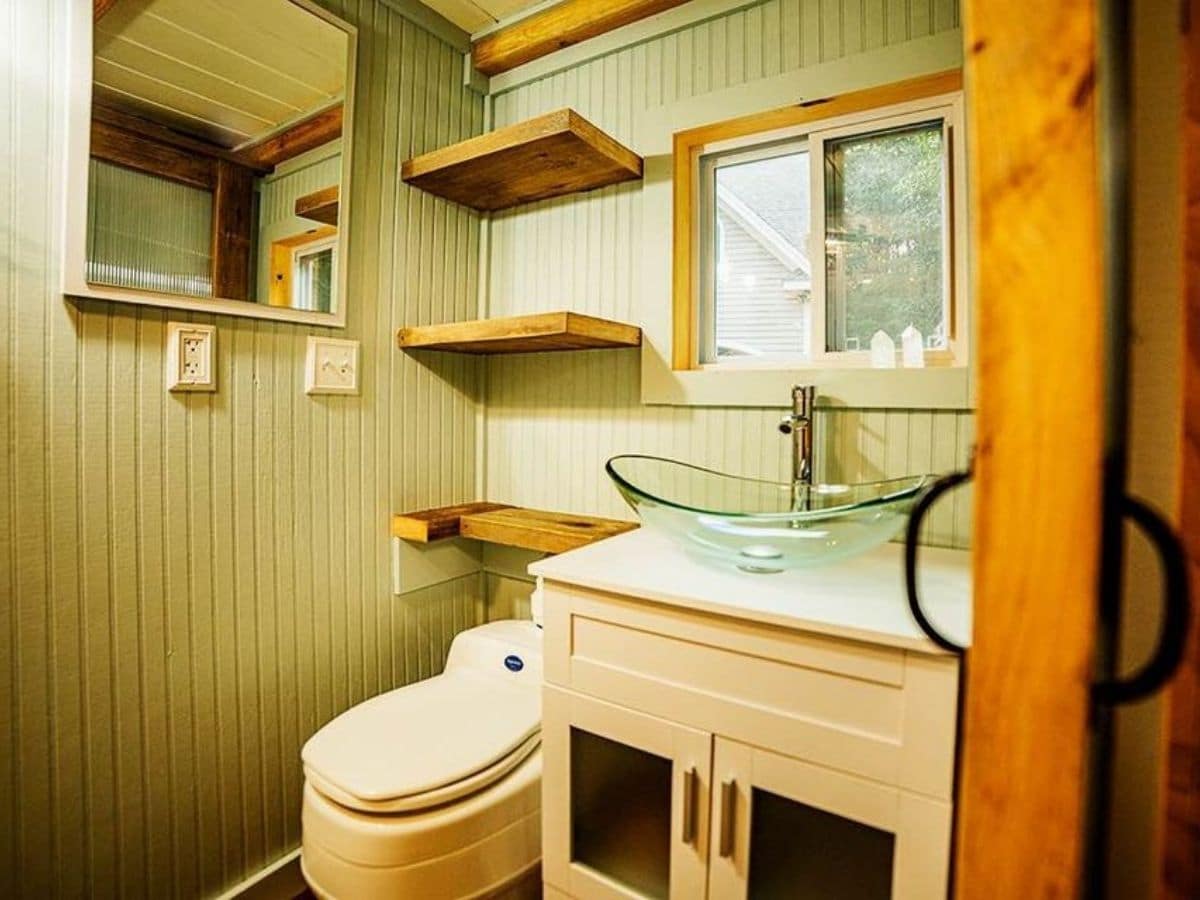
Floating shelves above the toilet make it simple to store your towels, extra toilet paper, and toiletries within reach.
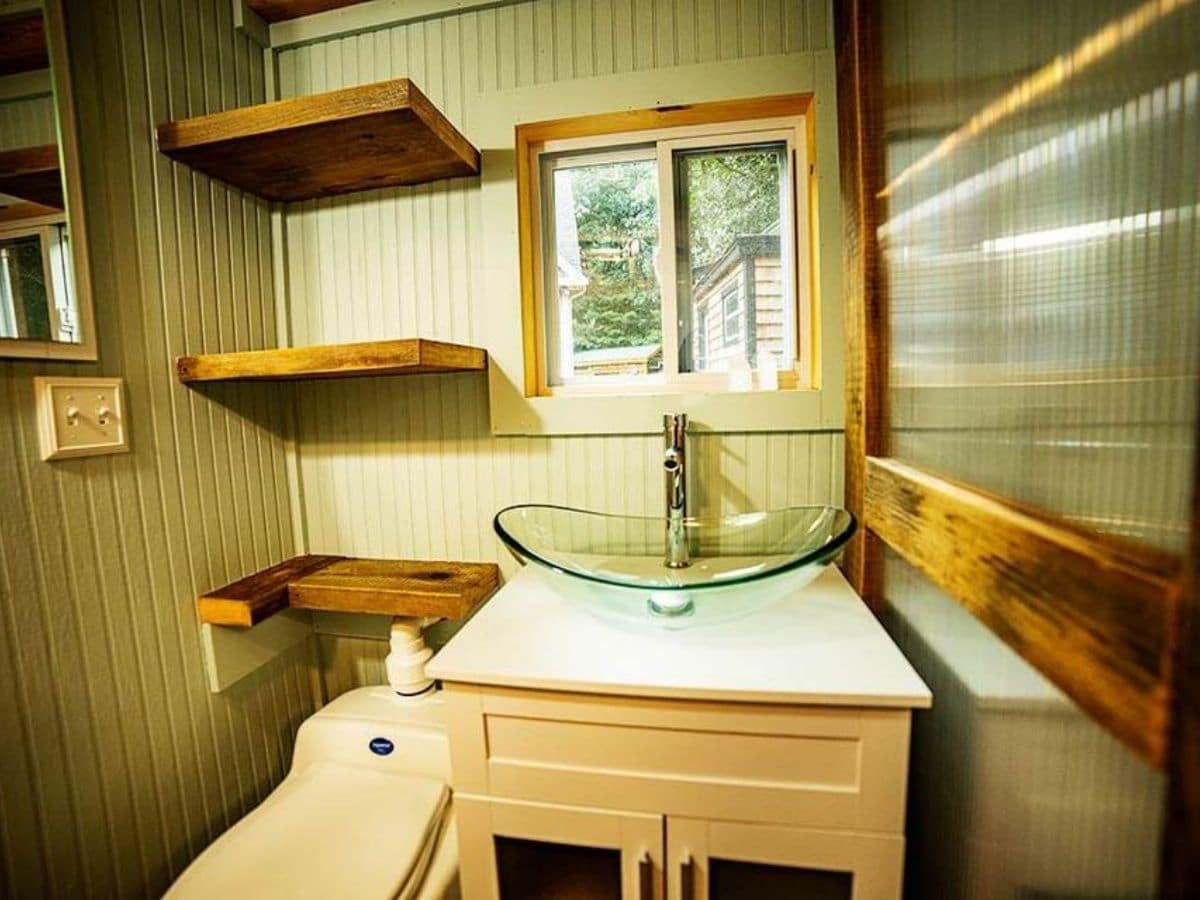
The vanity with a unique glass bowl sink though, that’s the show stopper. Such a fun way to add a modern look into a rustic home. I love this and how it even adds a bit of an artistic vibe to the home.
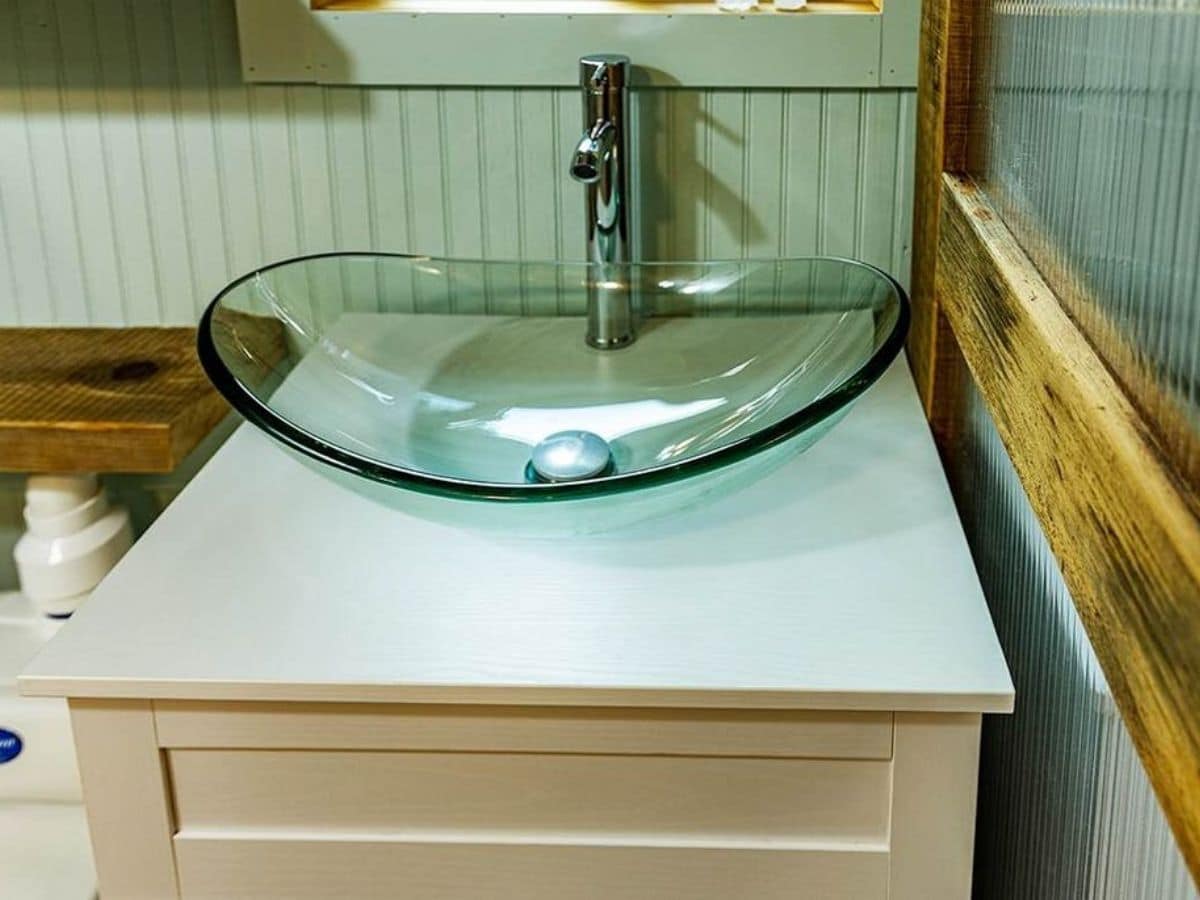
Across from the toilet and sink is the corner shower with a glass door. I love the rounded shower because it helps a small space feel larger. Plus, this shower has built-in shelves for soap and shampoo. Of course, the best part is that rainwater shower head!
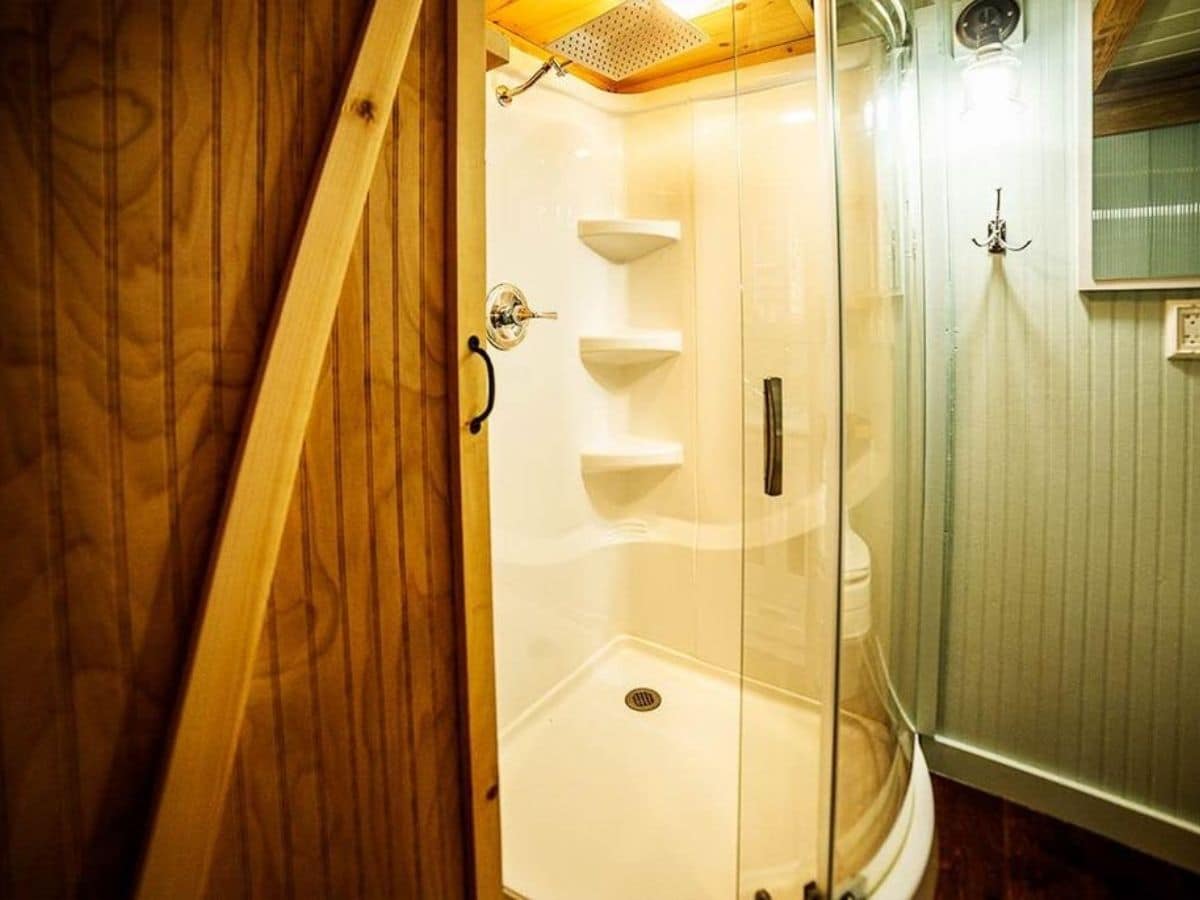
Another look out from the kitchen toward the living space gives you a better view of the secondary loft space. It’s small but can be used for many things as needed.
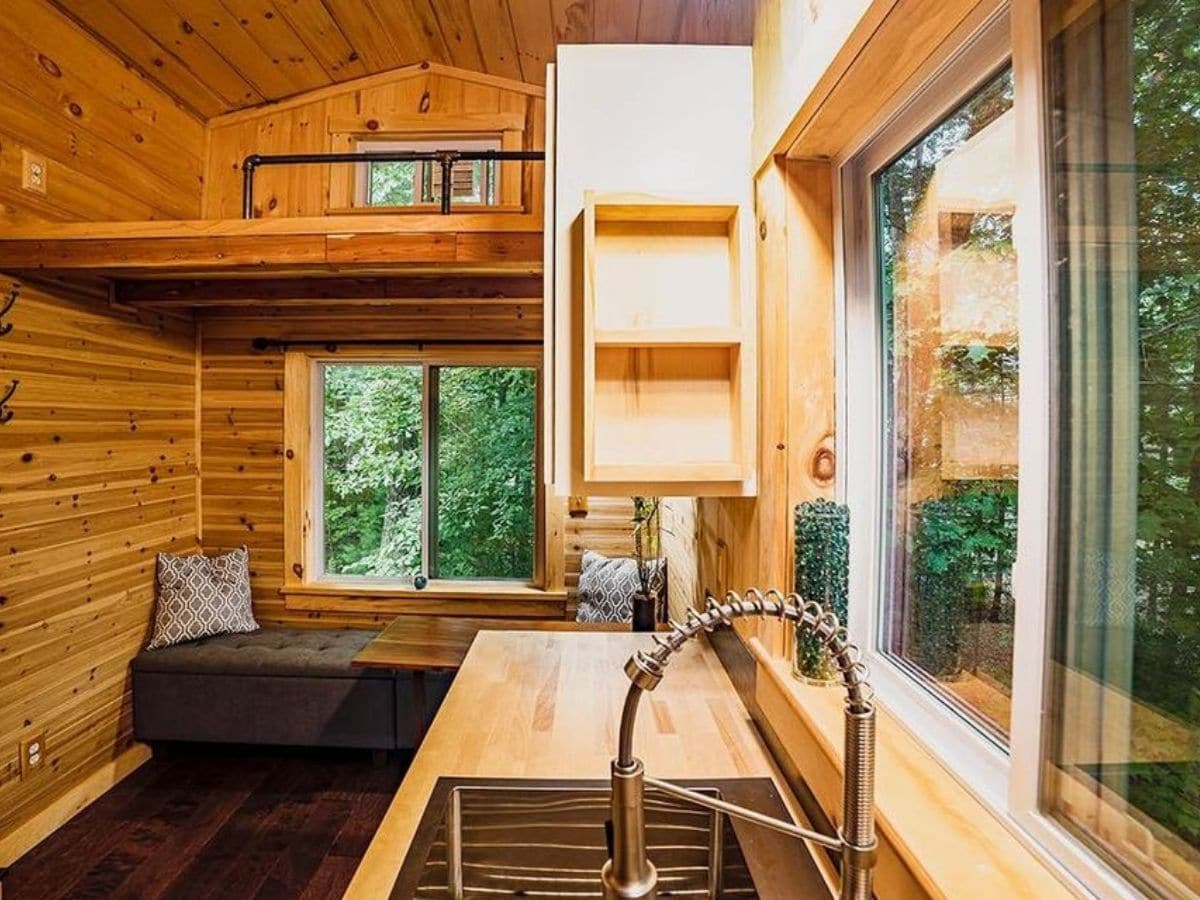
Up the stairs is the large loft. A single window brings in light, but recessed lighting is also available for use when it gets dark. I can see fitting a queen-sized mattress here with room to spare on both sides.
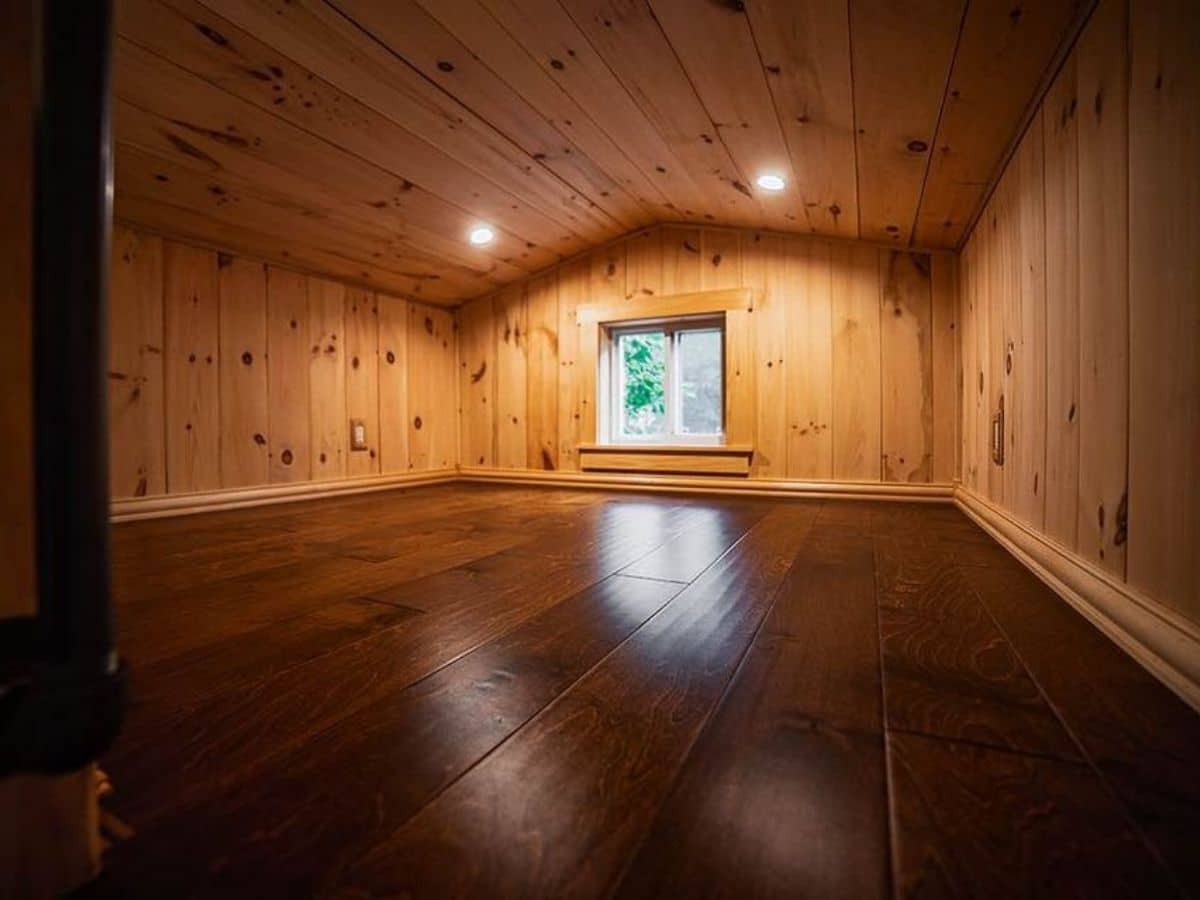
A half-wall separates the loft from the rest of the home. The outside is just a wall, but in the loft, it’s extra storage space. Tuck a few books here, a favorite blanket, or even baskets with clothing!
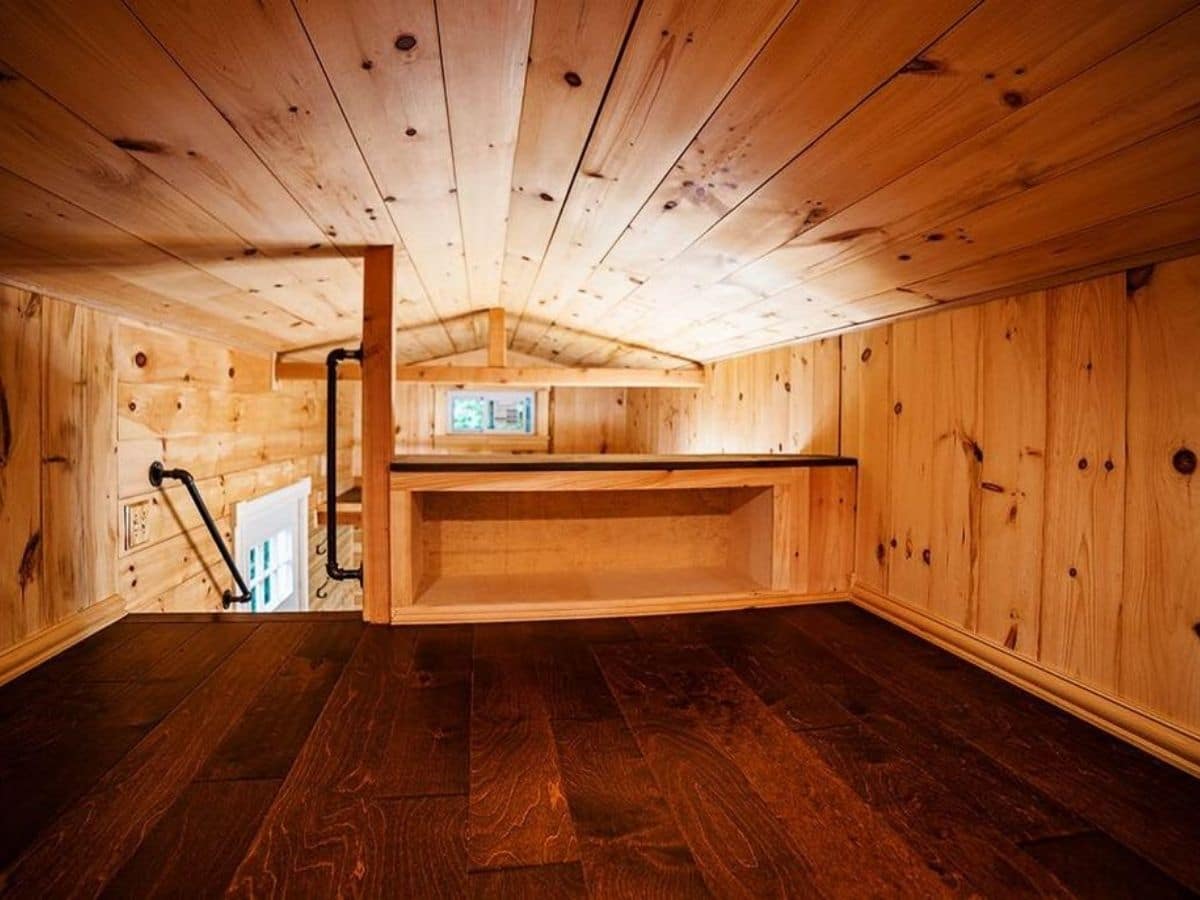
Extra matte black rails are on the wall and loft half wall to give you some extra help when going up and down the stairs. Plus, you can see from here how there is extra shelving on the end of that half-wall for you to tuck a few items out of the way.
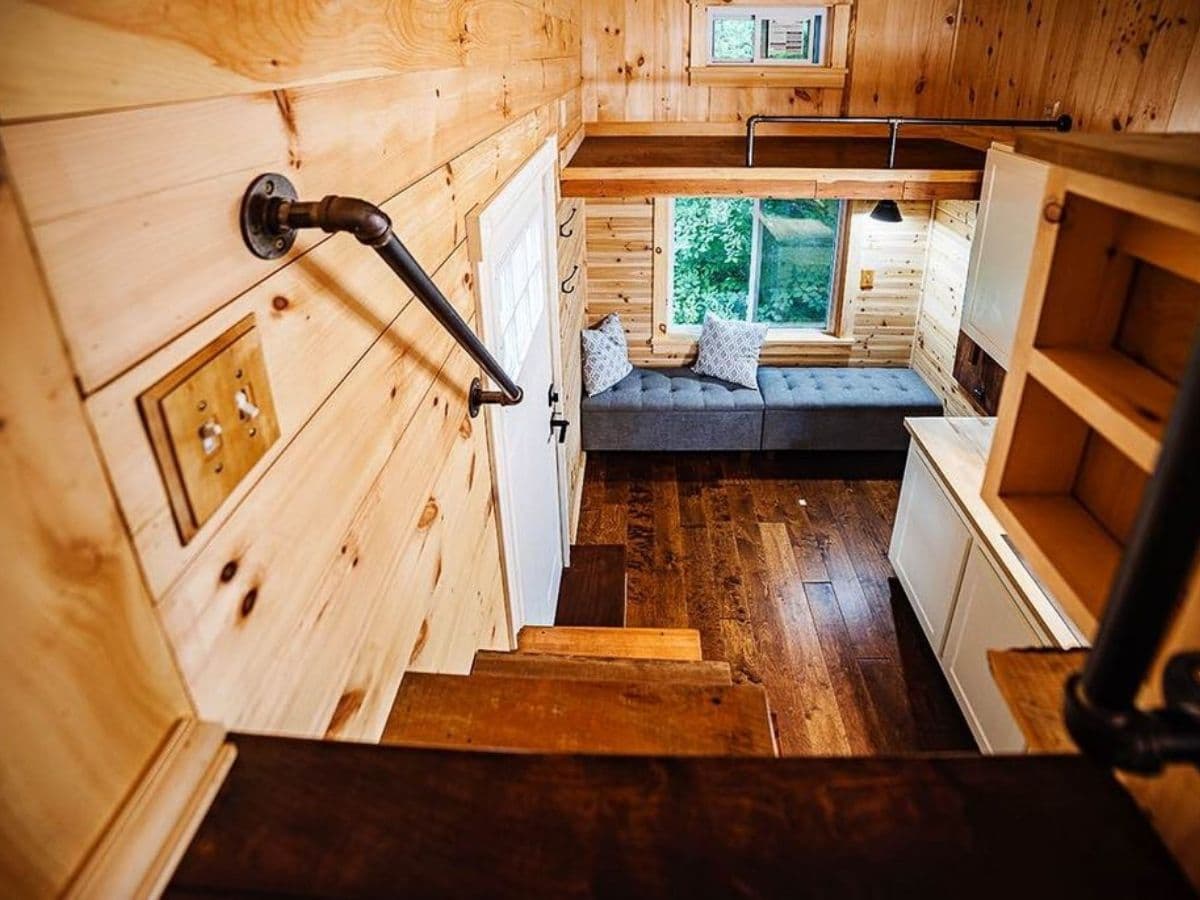
One of the fun exterior additions is this little awning set at the end of the home. Not only do you have an option to prop up the awning for coverage from the weather, but the lower half includes a drop-down table! A fun little outside picnic area attached to your home!
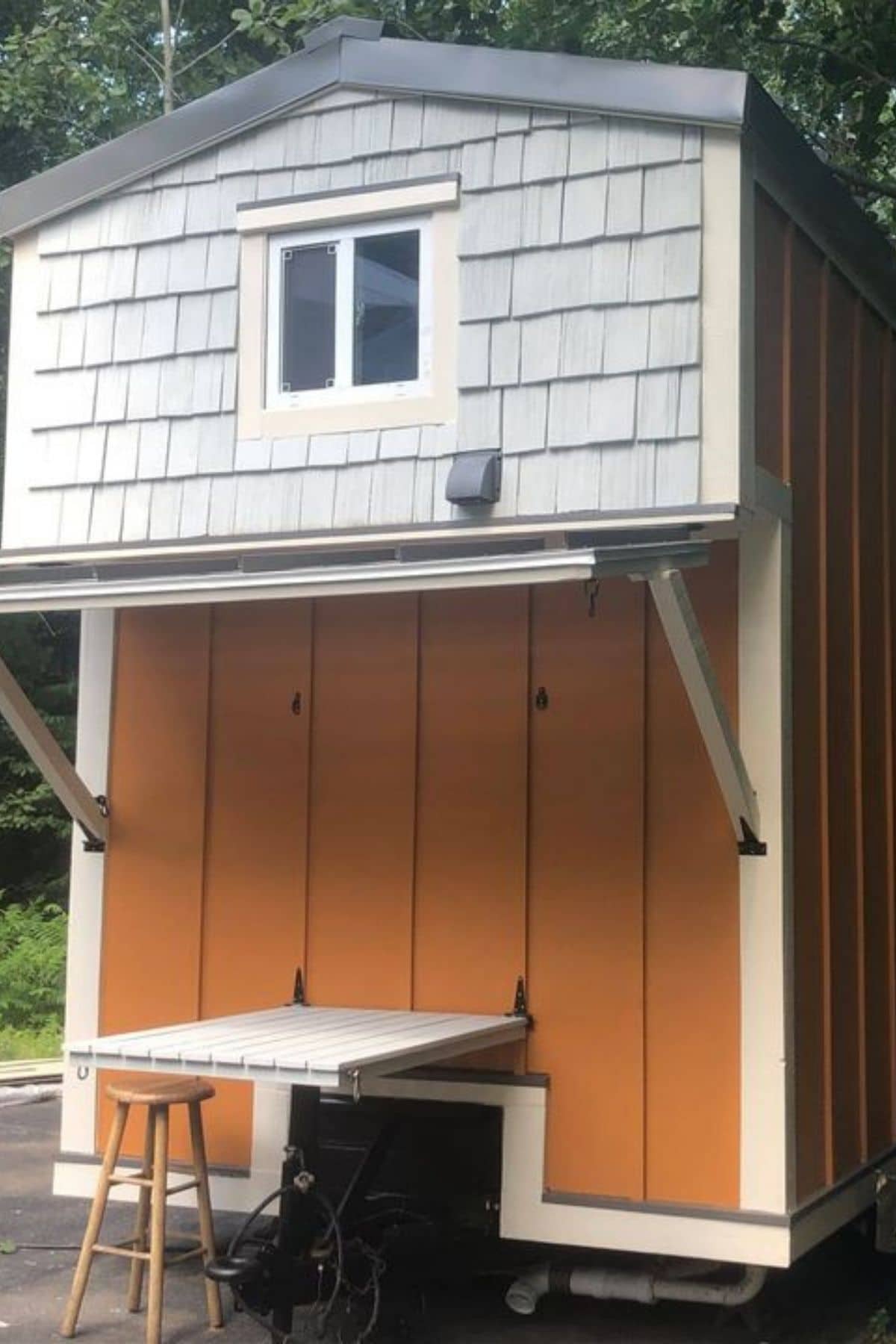
If you are interested in buying this beautiful tiny home on wheels, check out the full listing in our Tiny House Marketplace. When talking to the seller, make sure you let them know that iTinyHouses.com sent you their way.

