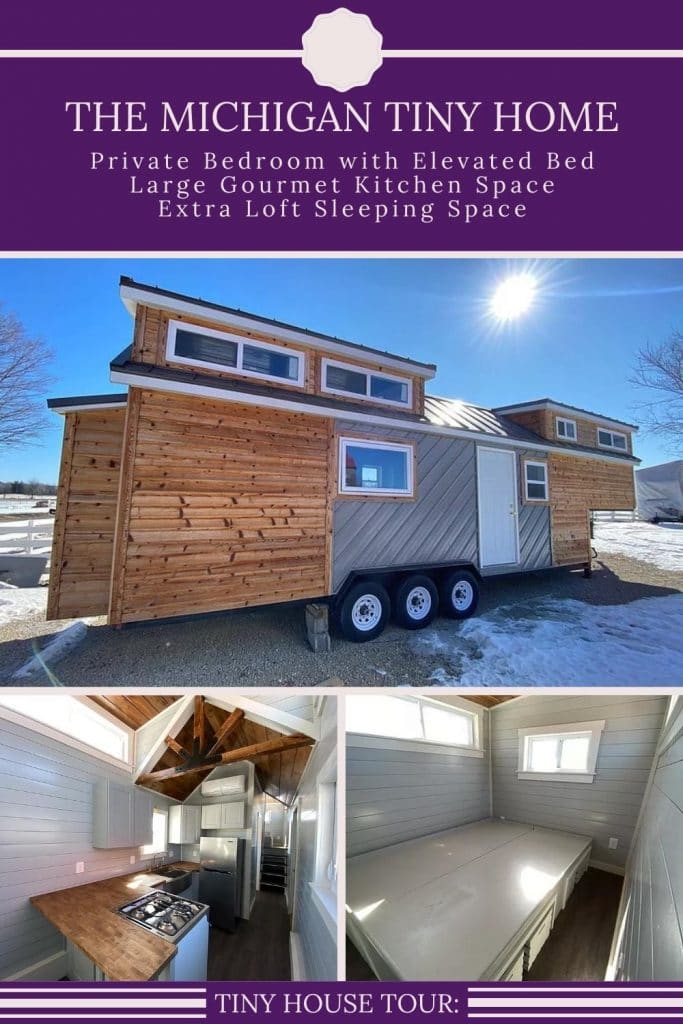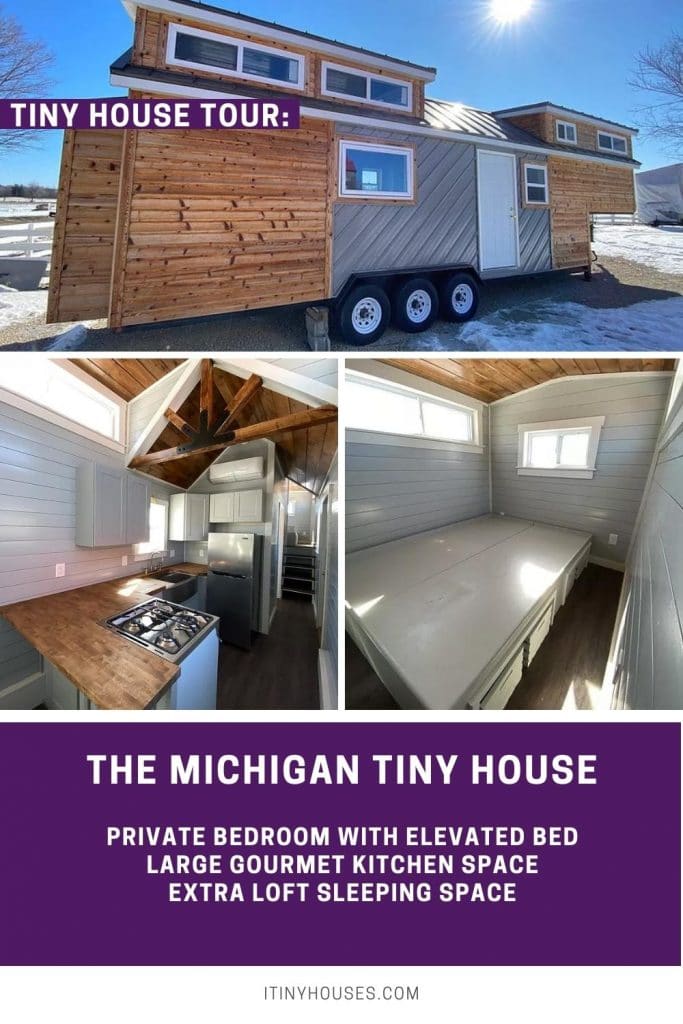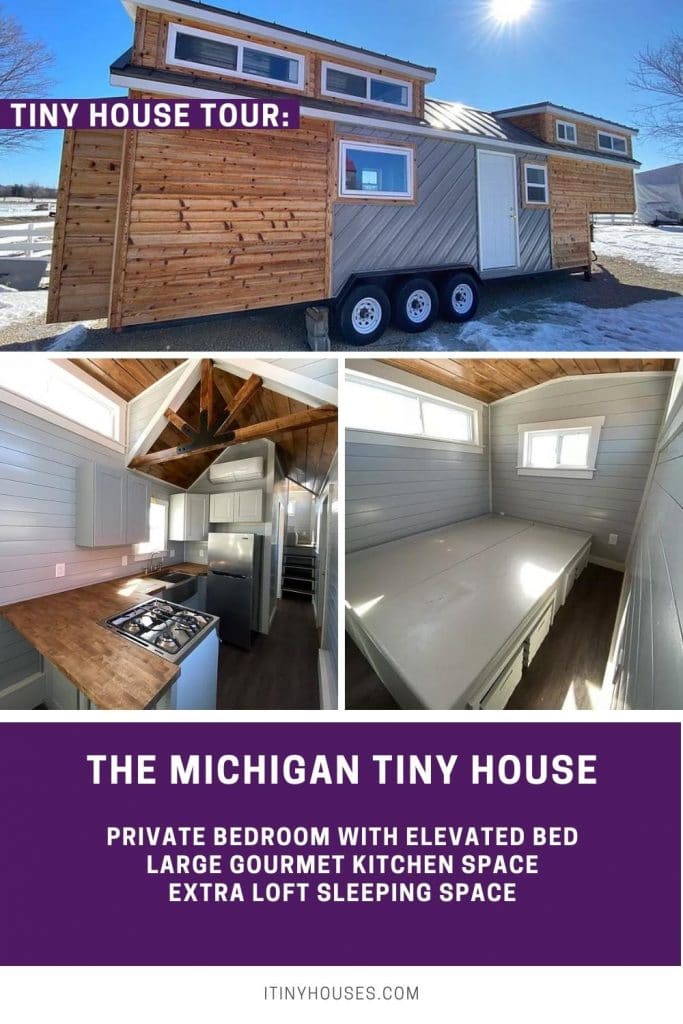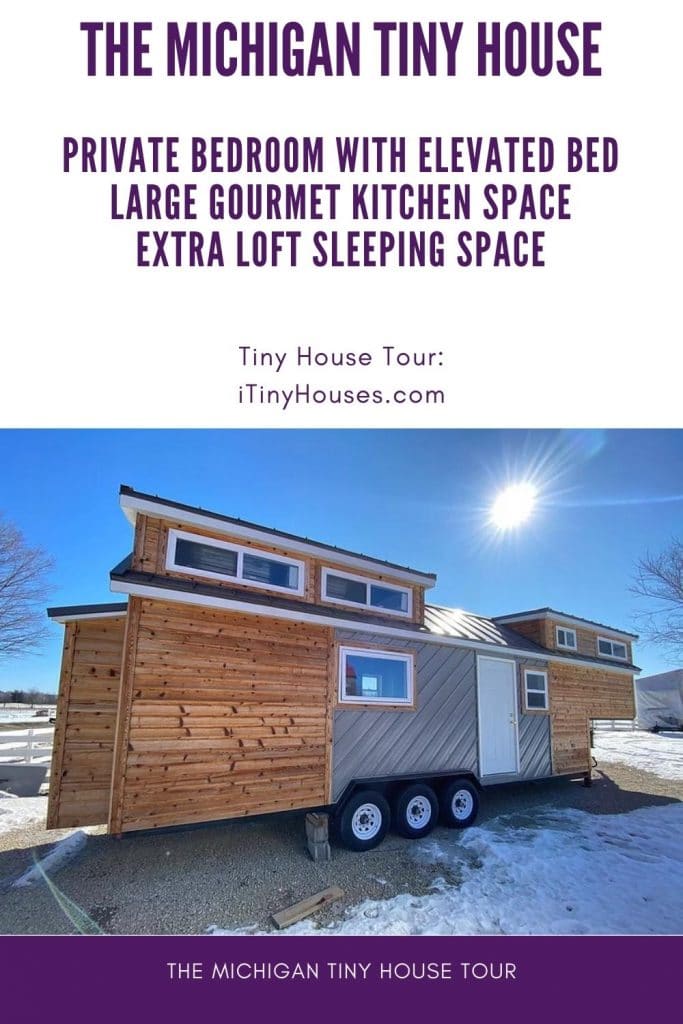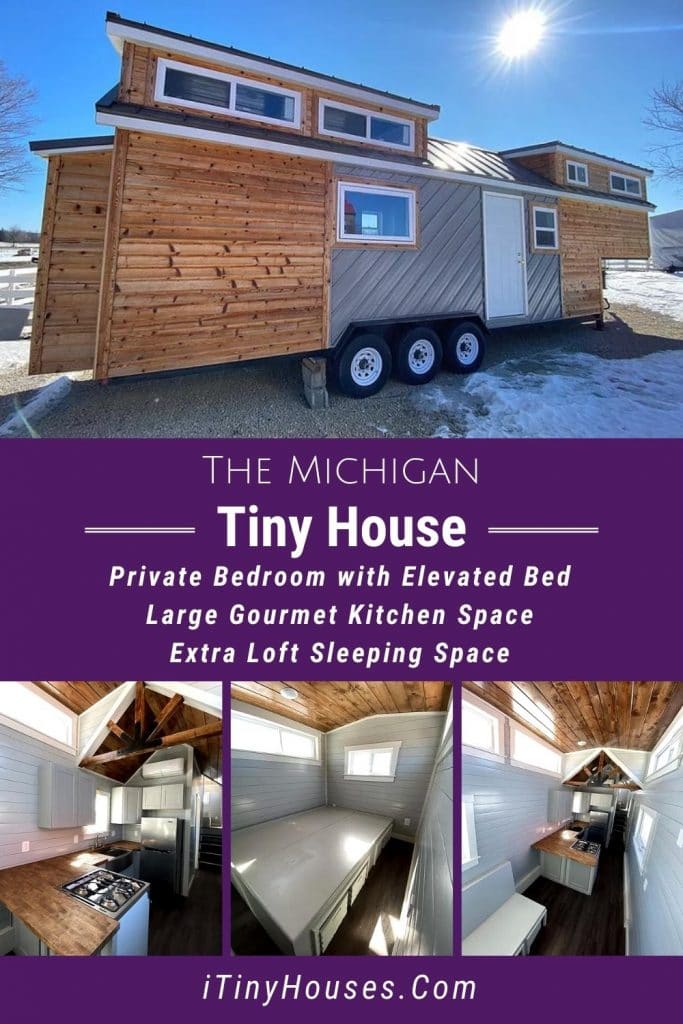Great Lakes Tiny Homes has built many beautiful homes, but The Michigan is truly one that stands out in a crowd. A longer than normal tiny home with a spacious loft private bedroom, it’s a beautiful home that appeals to many and is ideal for those who want extra room but still downsize.
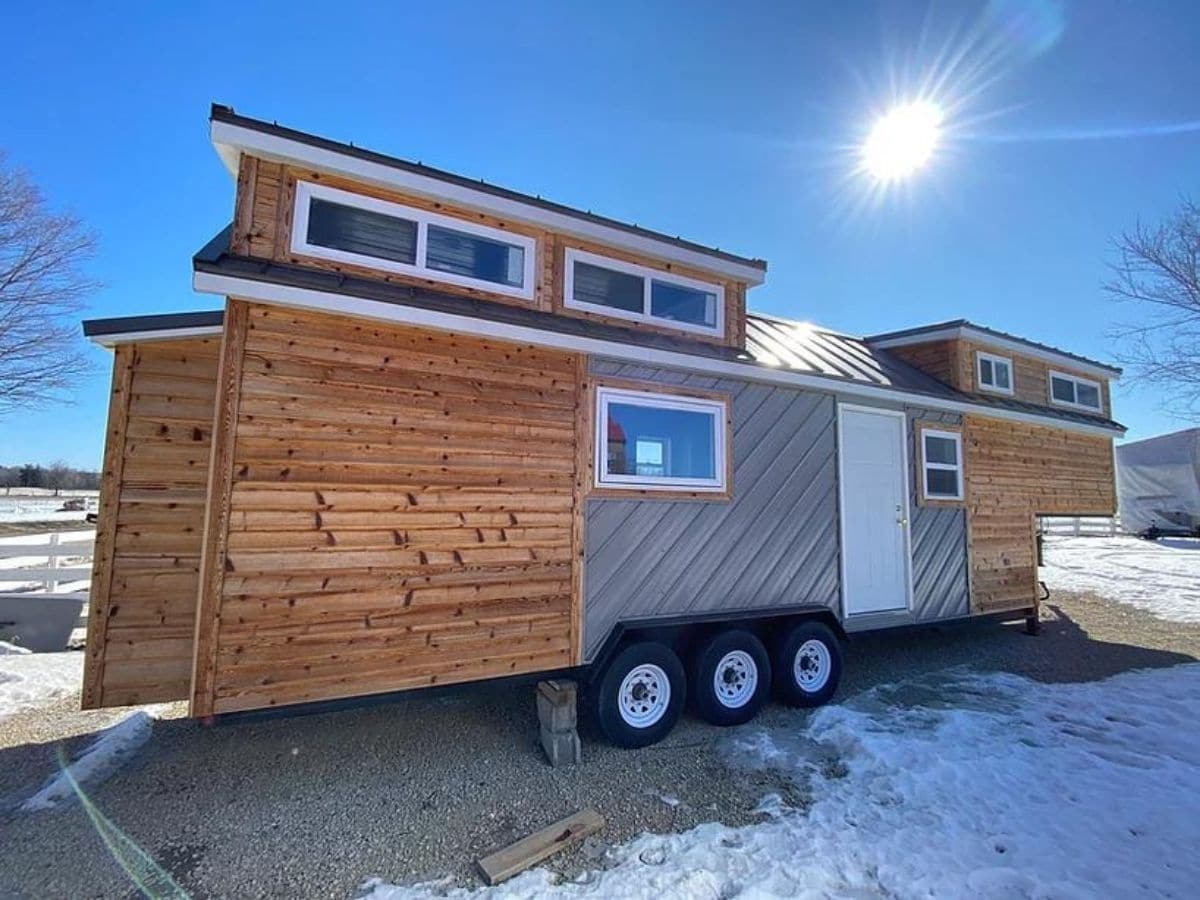
One of the best things about Great Lakes Tiny Homes is their options for buying just a shell to finish or a fully completed home. If you want to finish the interior yourself, you can totally do so and save money. Below are their basic costs for an idea of the investment you would be making in a home similar to one.
Tiny House Shells:
- 18′ – $19,990.00
- 20′ – $21,290.00
- 24′ – $24,890.00
- 28′ – $27,990.00
- 32′ – $28,990.00
Fully Completed Tiny Houses:
- 18′ – $58,900.00
- 20′ – $62,390.00
- 24′ – $70,990.00
- 28′ – $77,890.00
- 32′ – $83,790.00
The Michigan model includes a large private lofted bedroom that has a custom elevated bed with drawers beneath. The home, throughout, is built for extra storage and comfort with a large open floor plan that is inviting and ideal for families and entertaining.
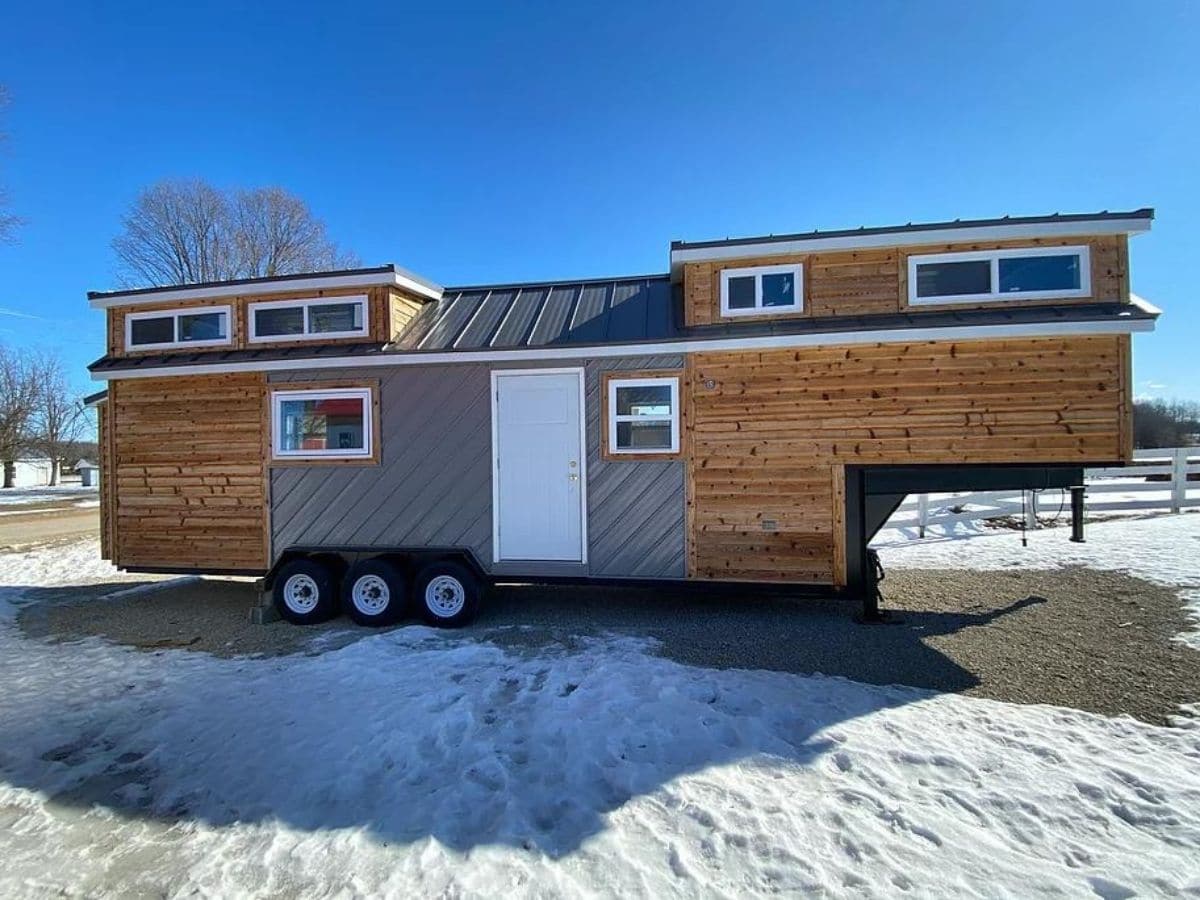
I wasn’t able to find a lot of pictures to share, but some of the interior that will give you a better idea of the overall look inside the home are below.
Behind the kitchen is a lofted space along with what I believe would be the bathroom. It’s the kitchen though, that gets my attention. More on that below.
You also have a nice built-in wooden bench with open storage below in what would be the main living space. Plus look at all the walls open and ready for cabinets or shelves for more storage!
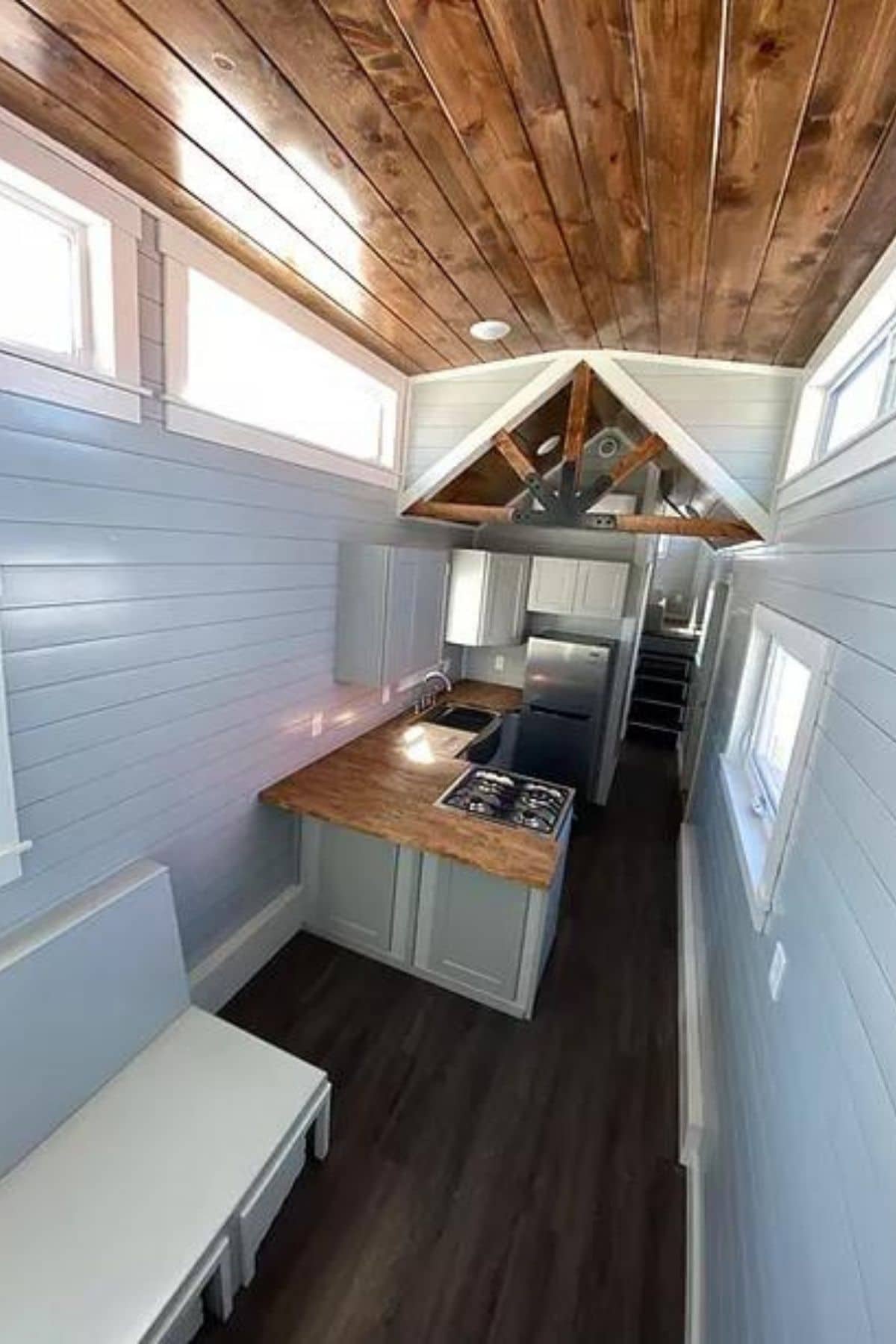
The kitchen is made for families. A full-sized gas cooktop is at the end of the counter with a nice-sized bar that is ideal for turning into a breakfast nook. The full-sized stainless steel refrigerator on the other end of the kitchen under white cabinets completes the space.
Butcher-block countertops match the farmhouse style in the home with light gray and white accents spaces. Plus, this kitchen seems to have a ton of outlets, so all of your countertop appliances can easily be in use regularly.
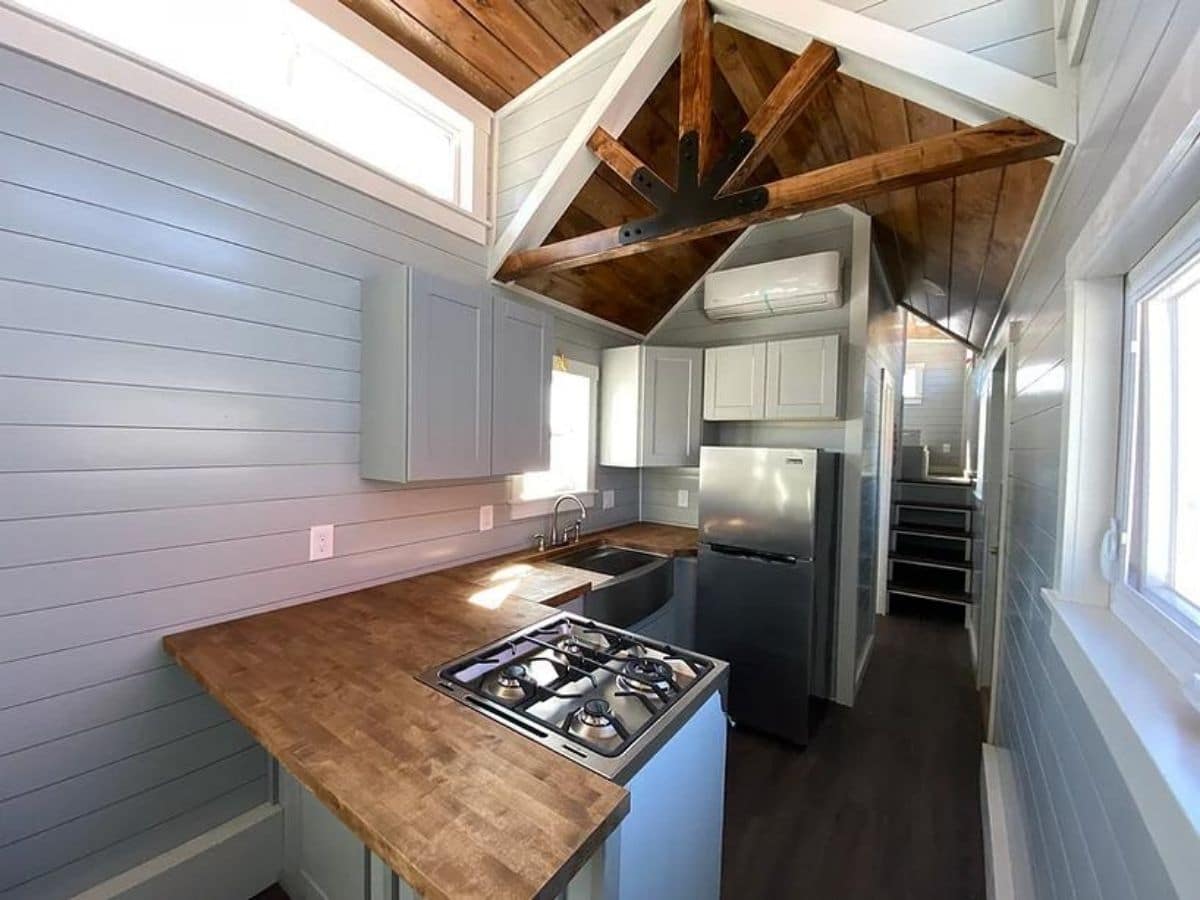
The private loft bedroom is one of my favorite things in this tiny home. It’s rare to have privacy, and with kids running around, sometimes you just need that space. This room is tall enough to walk around in, has room for a queen-sized mattress, with an elevated bed platform included.
This bed platform has multiple “drawers’ for storage and is ideal for keeping clothing or just extra supplies out of sight but still on hand.
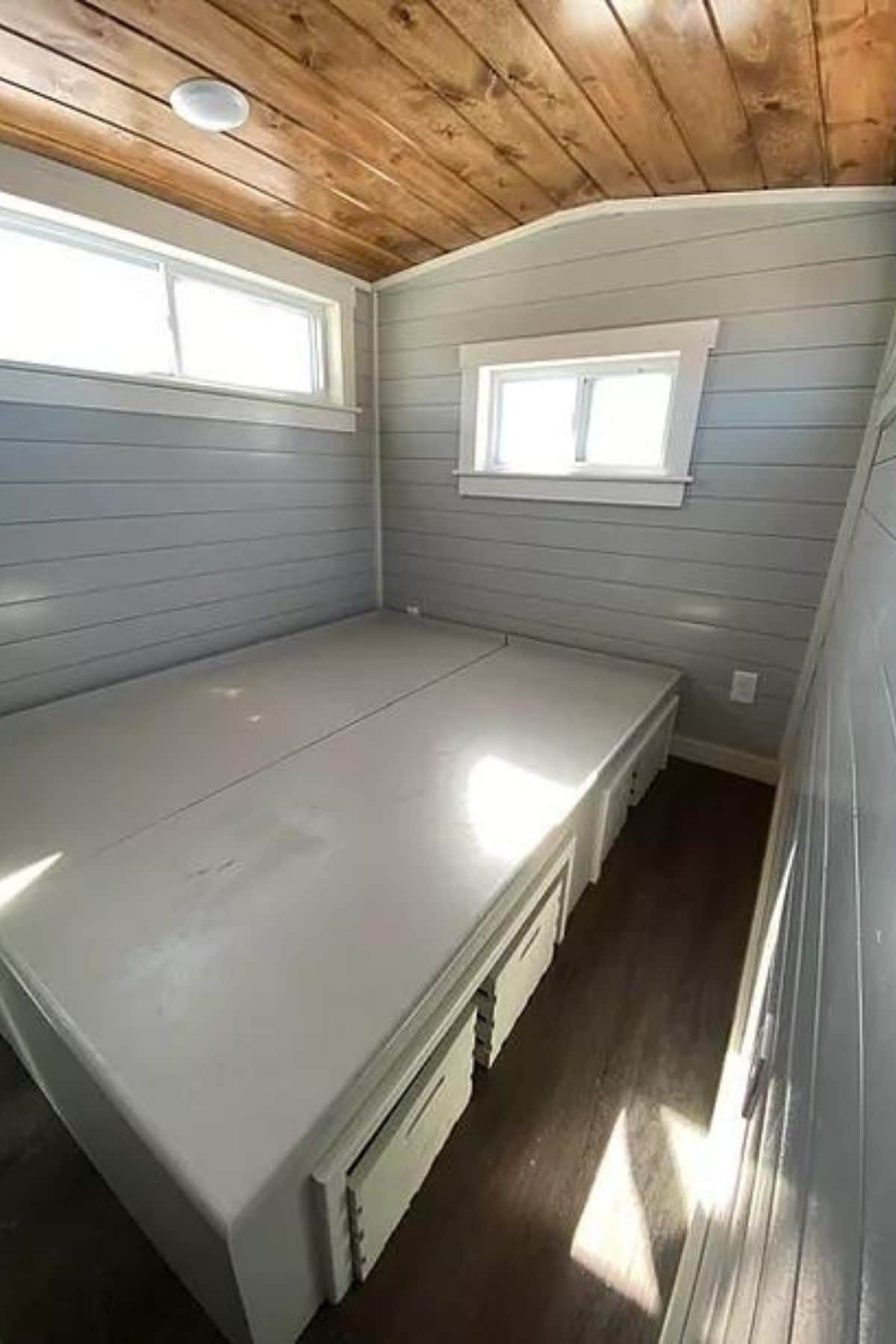
In that loft bedroom, you find not just the bed for storage, but also this extra-large closet with accordion sliding doors. Seriously, a full-sized closet is such a huge bonus!
You may notice there isn’t a door leading out to the steps down into the main home. This can be remedied if you prefer a bit more privacy, or a simple curtain can be hung if you wish.
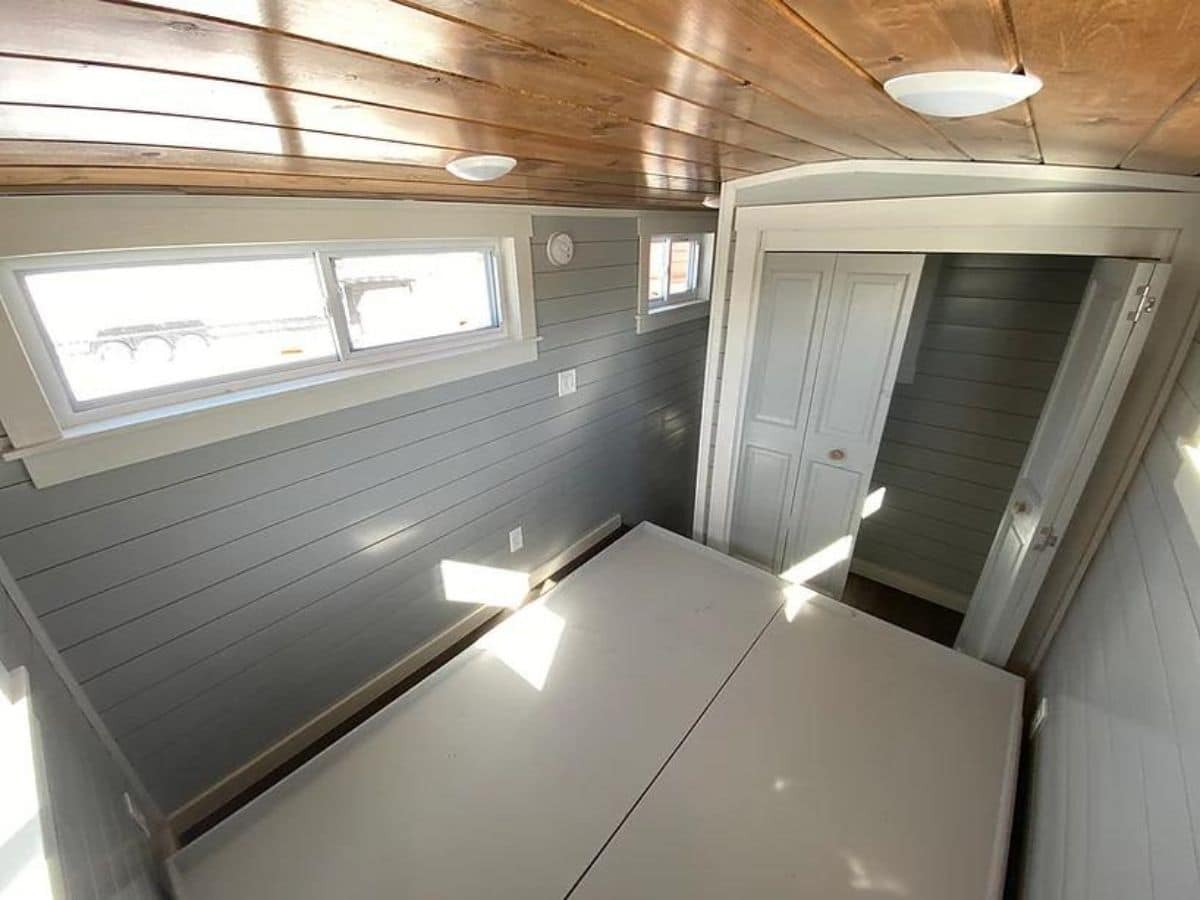
If you are interested in the Michigan model, check out more information on Great Lakes Tiny Homes website. You can also find them on Facebook and Instagram with more daily images of their process. Make sure you let them know that iTinyHouses.com sent you their way.

