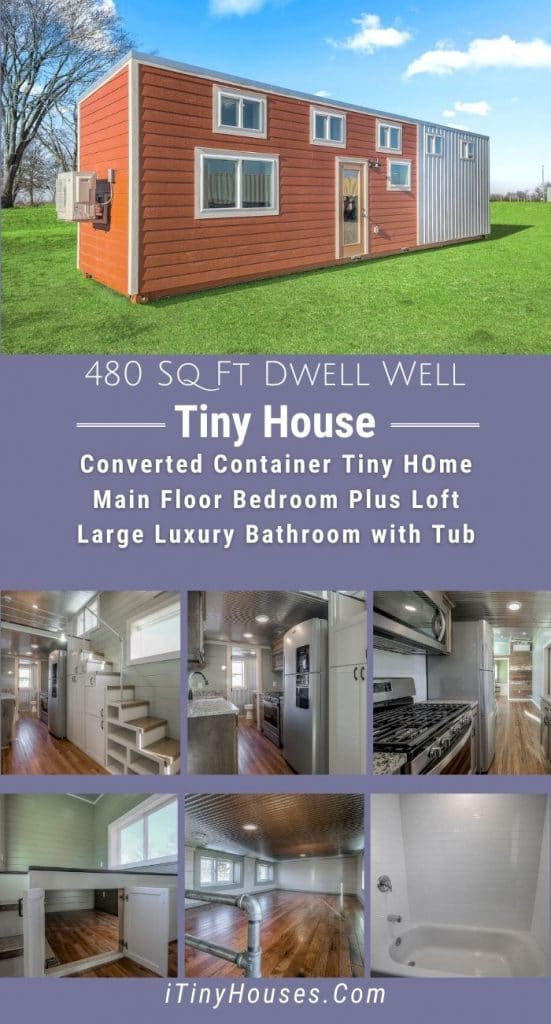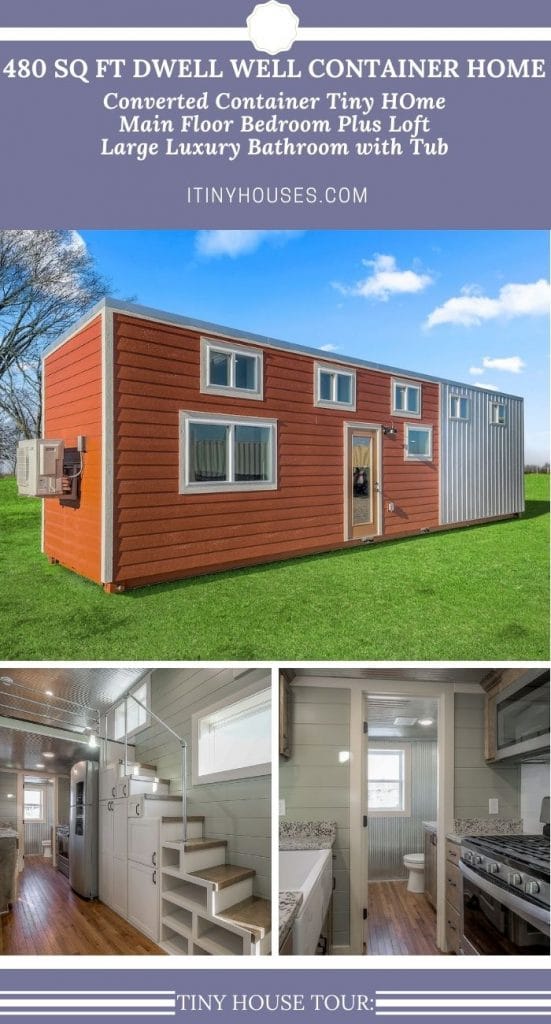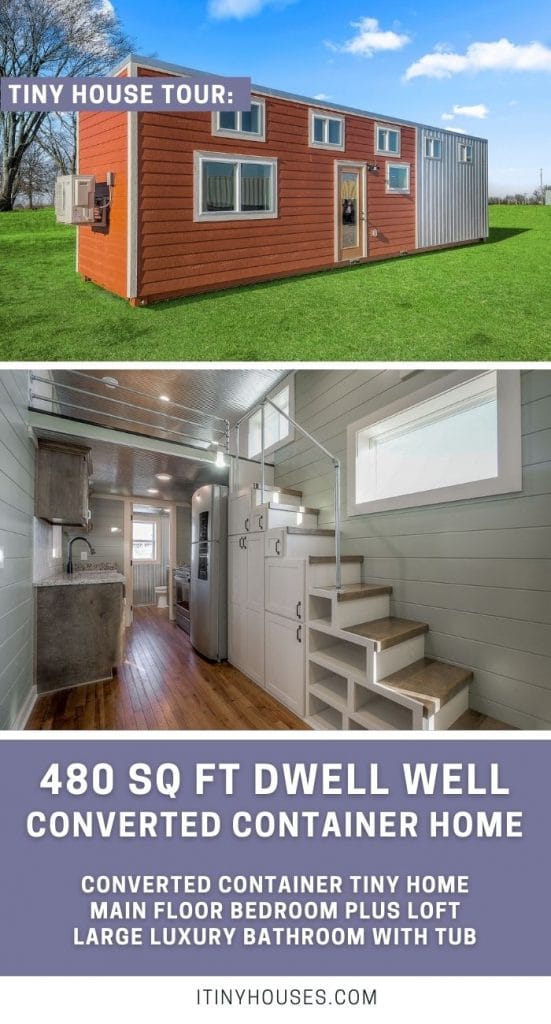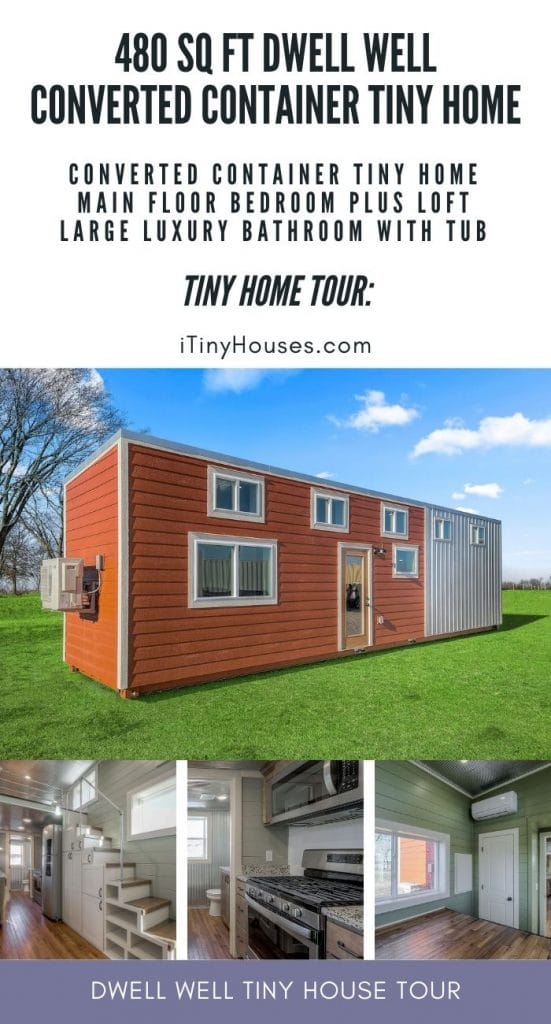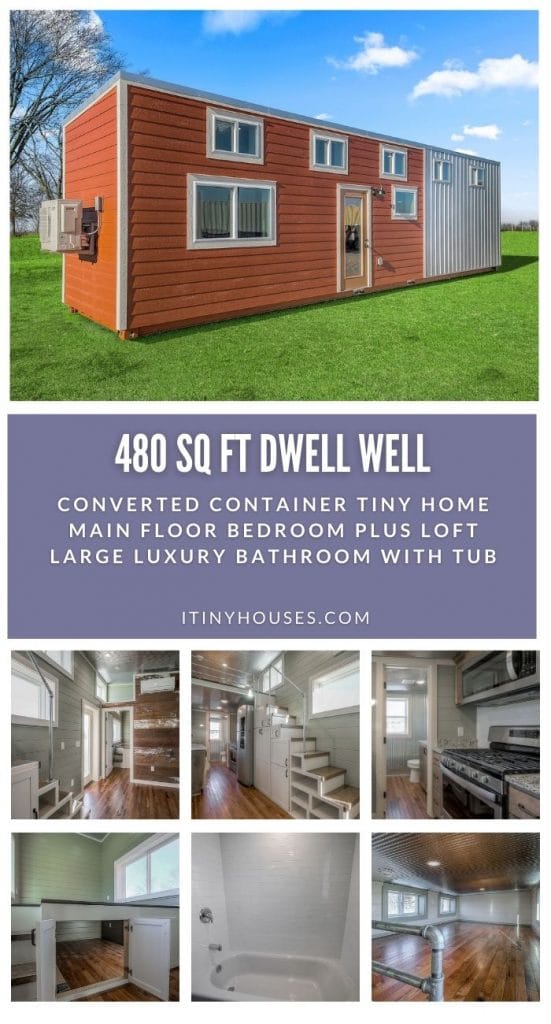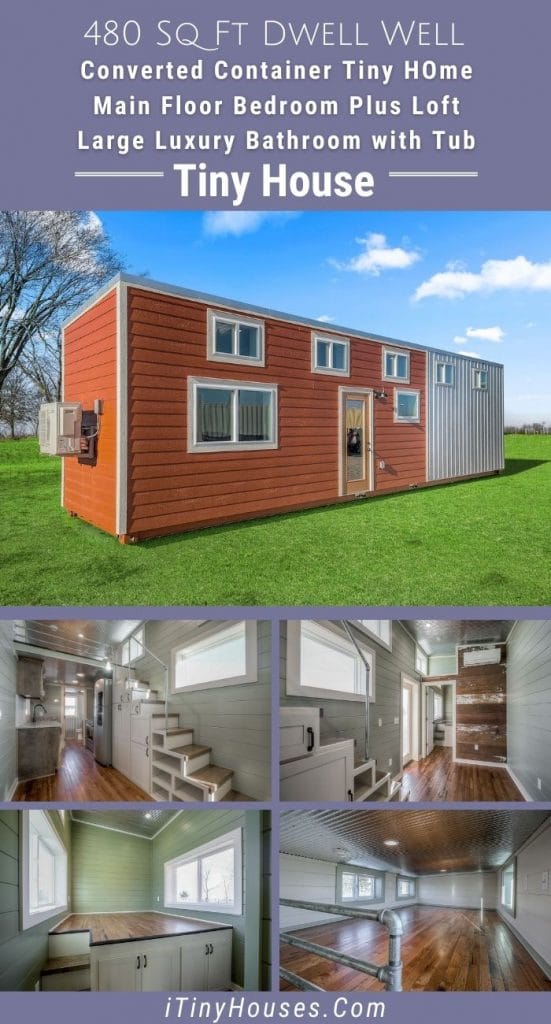The Dwell Well is far from ordinary! This converted shipping container unit is an ingenious creation with modern amenities, private spaces, and a beautiful classic design. You will love the home this creates and how it so easily fits into your desire for a minimalist life.
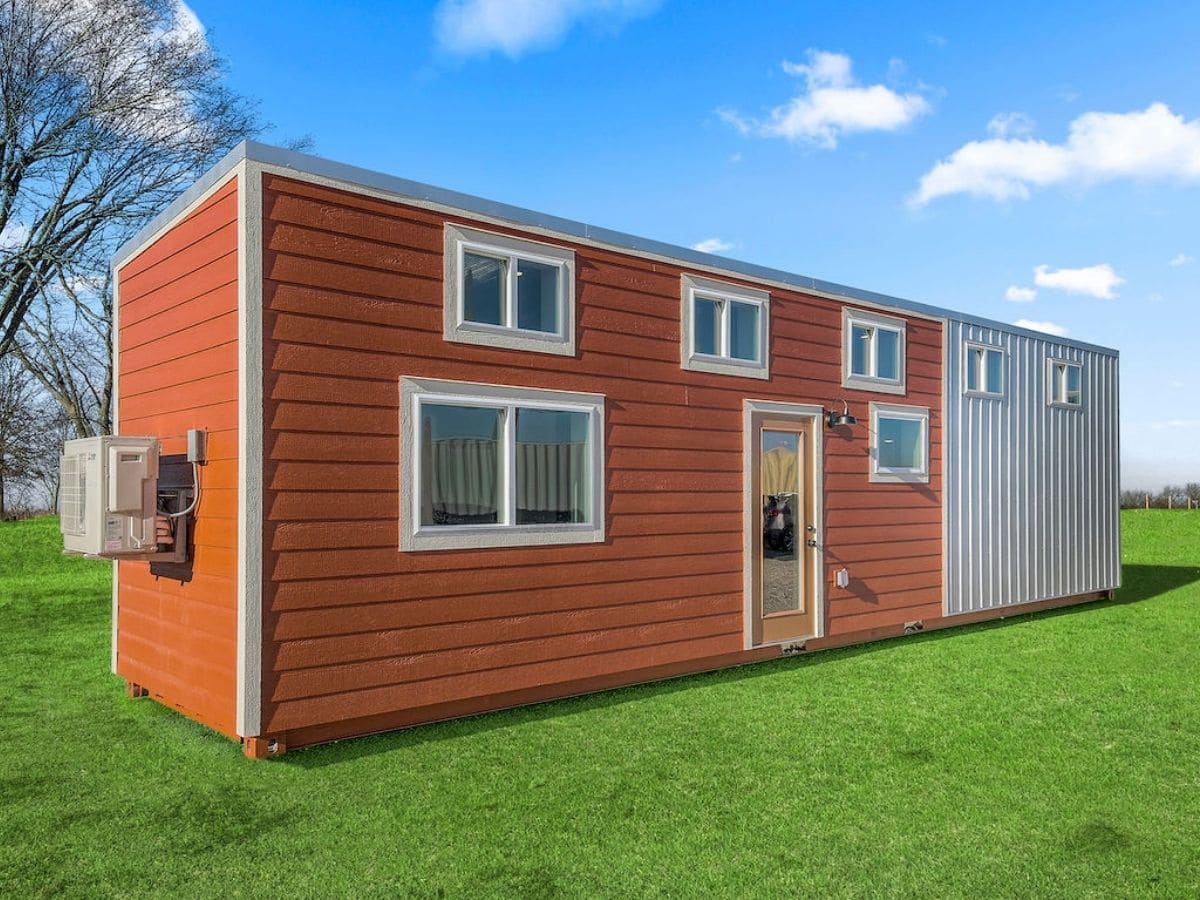
While this is on the upper end of what is considered a tiny home, it still fits in at just 480 square feet. The combination of a 40′ and a 20′ shipping container creates a solid unit that has everything you need and then some.
This home includes a private bedroom, loft sleeping space, galley kitchen, large bathroom, and a separate attached living and dining area that could double as a second private bedroom if preferred.
Features in this home you will love:
- Galley kitchen with full-sized stainless steel appliances and deep farmhouse sink. Extra shelving and pantry storage along with under-stair storage for all kitchen supplies.
- Full sized bathtub and shower combination with white tile surround and a vanity with extra storage beneath are just part of the bathroom. You’ll love the corrugated metal walls, and accent pieces to bring modern chic to life.
- An adjacent 20′ private living space with wood floors and upper wall windows for natural light and air flow.
- Ground floor private bedroom with raised bed platform large enough for a king-sized mattress as well as additional storage beneath the bed.
The image below gives you an idea of how the second living area of the home is connected to the main shipping container.
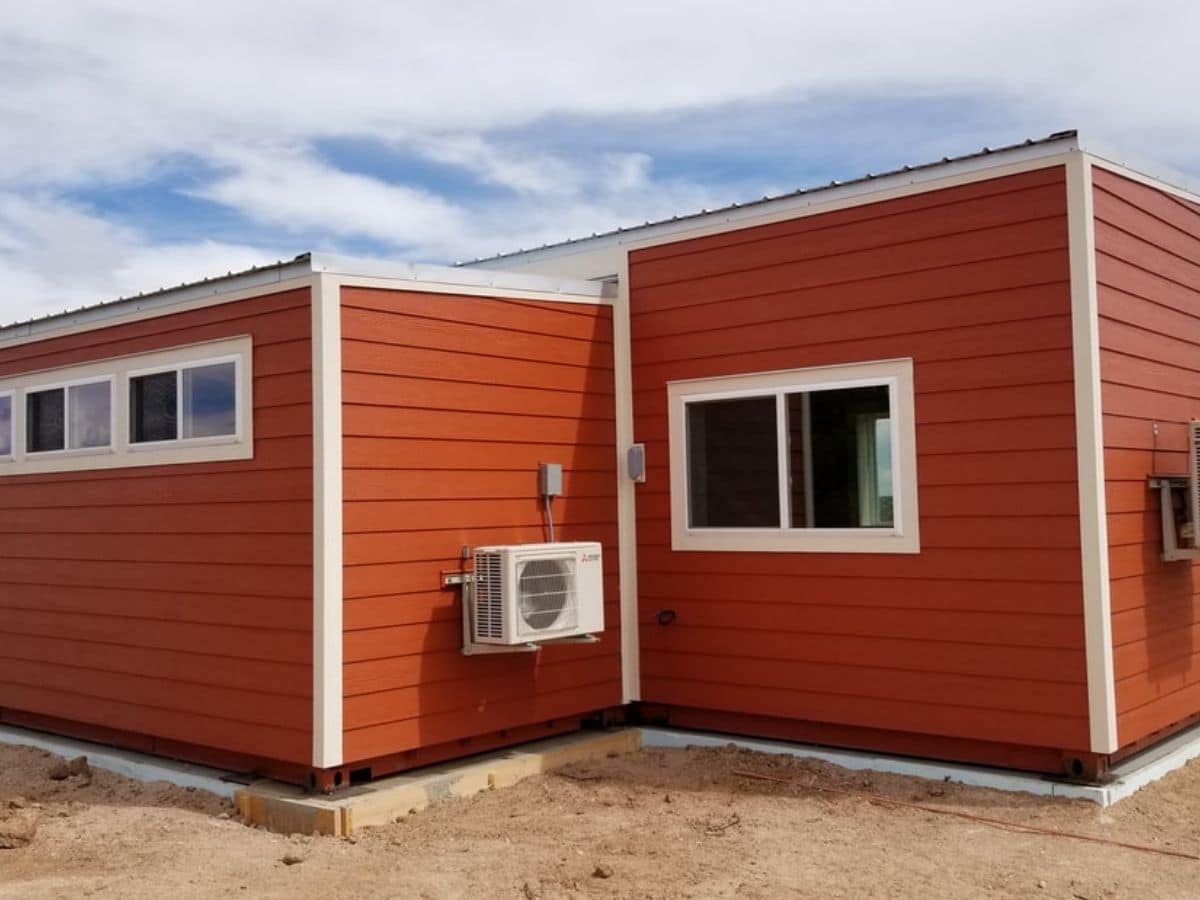
Corrugated metal is featured on some walls and the ceiling in this home. Don’t worry, there is plenty of insulation between that and the roof. It adds a modern rustic look that is beautiful and easy to clean. Plus it fits the white and gray look throughout the home.
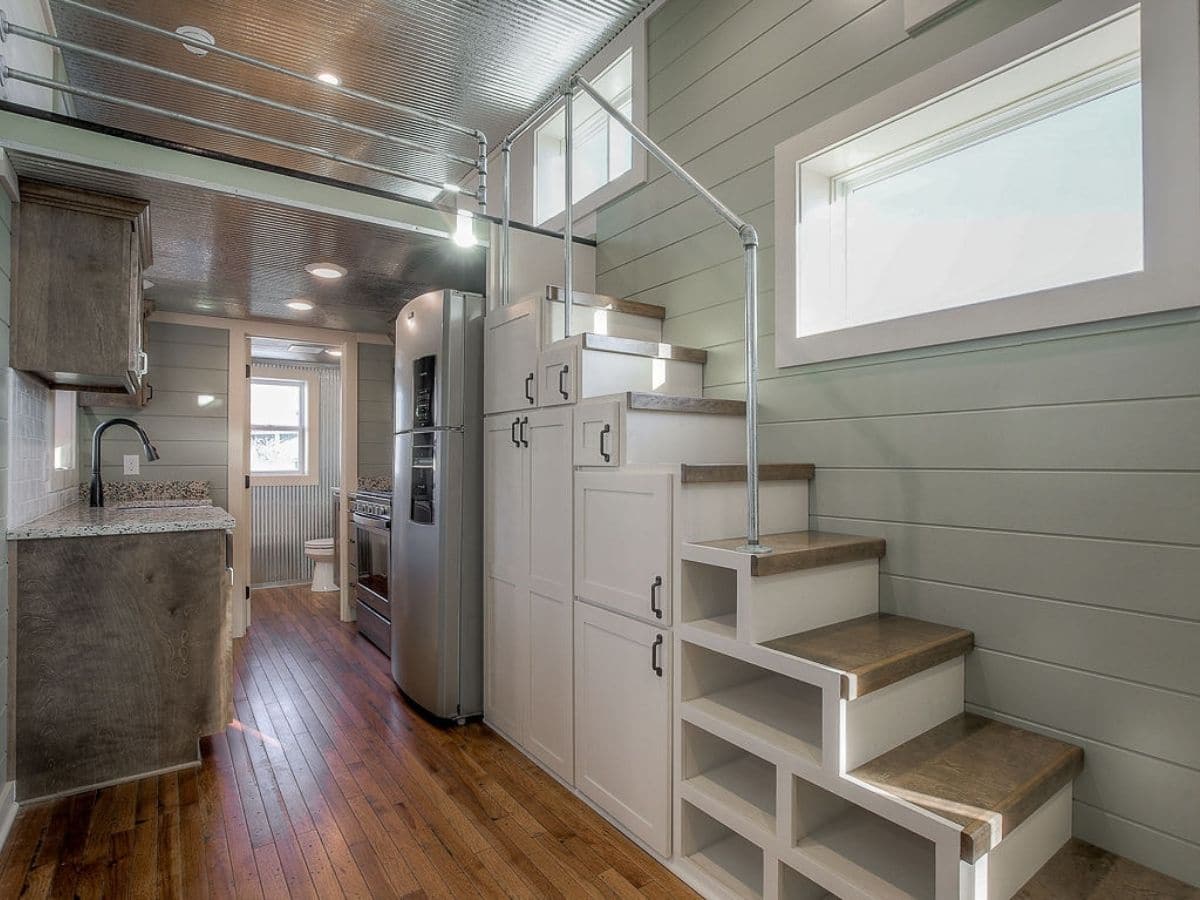
These stairs to the loft double as storage spaces. A common addition in tiny homes, I love that there are both small and large shelves and openings here. You can hide away some items while using the open shelves for things like shoe storage or similar daily used items.
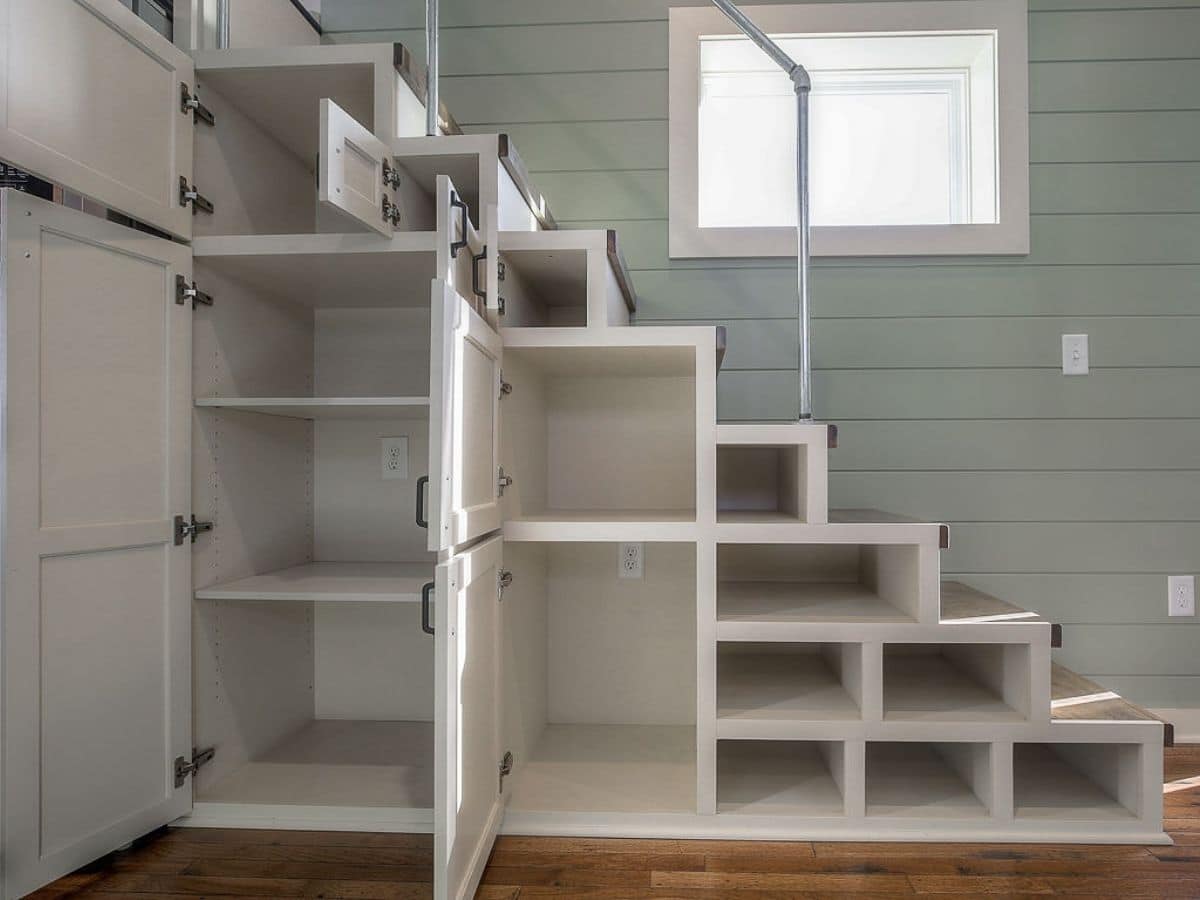
Full-sized appliances are always a hit in tiny homes, and this unit definitely gives you everything you want and need. Plus, the galley-style kitchen fits more into a tiny space while not sacrificing all of your counterspace.
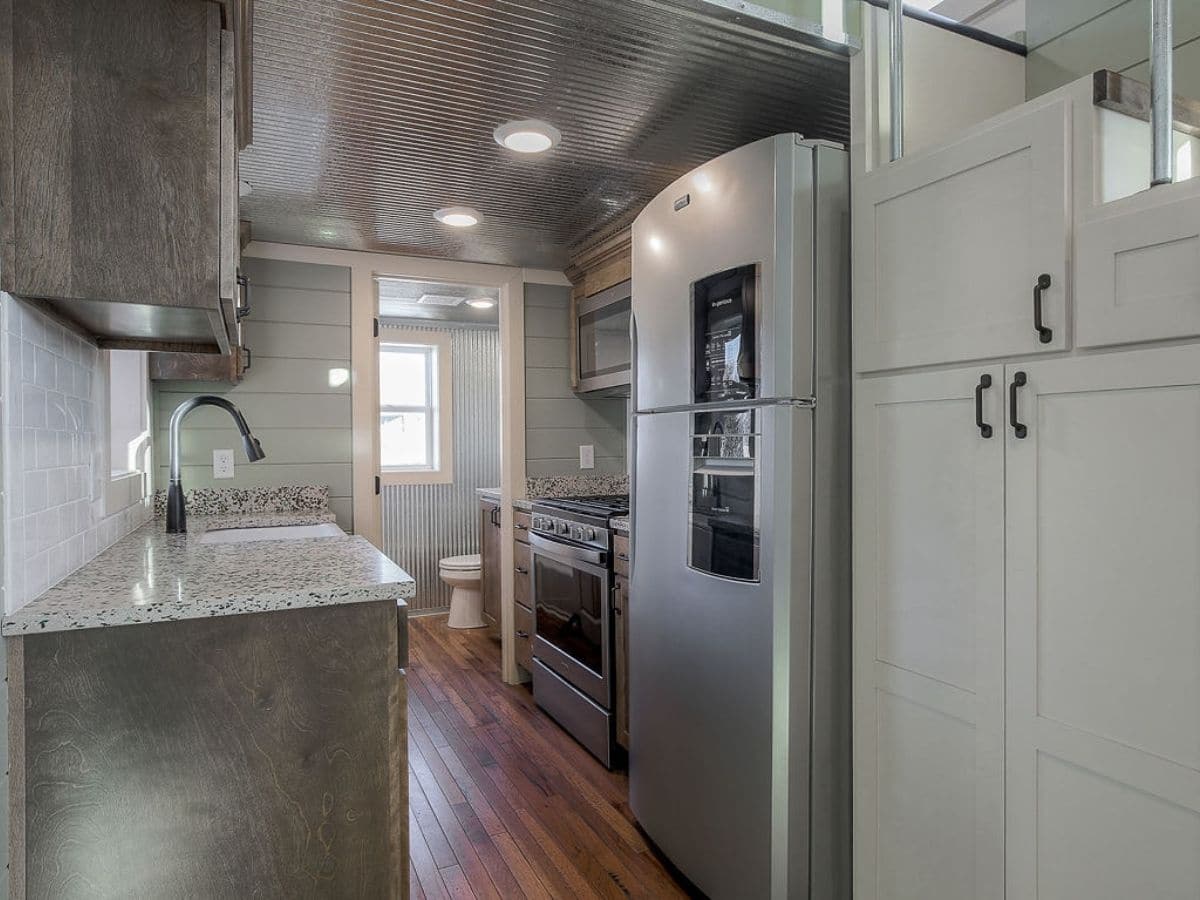
I especially appreciate that the vent-hood is actually integrated with the microwave oven. This saves spae and adds that multi-functional element that is so handy in a tiny space.
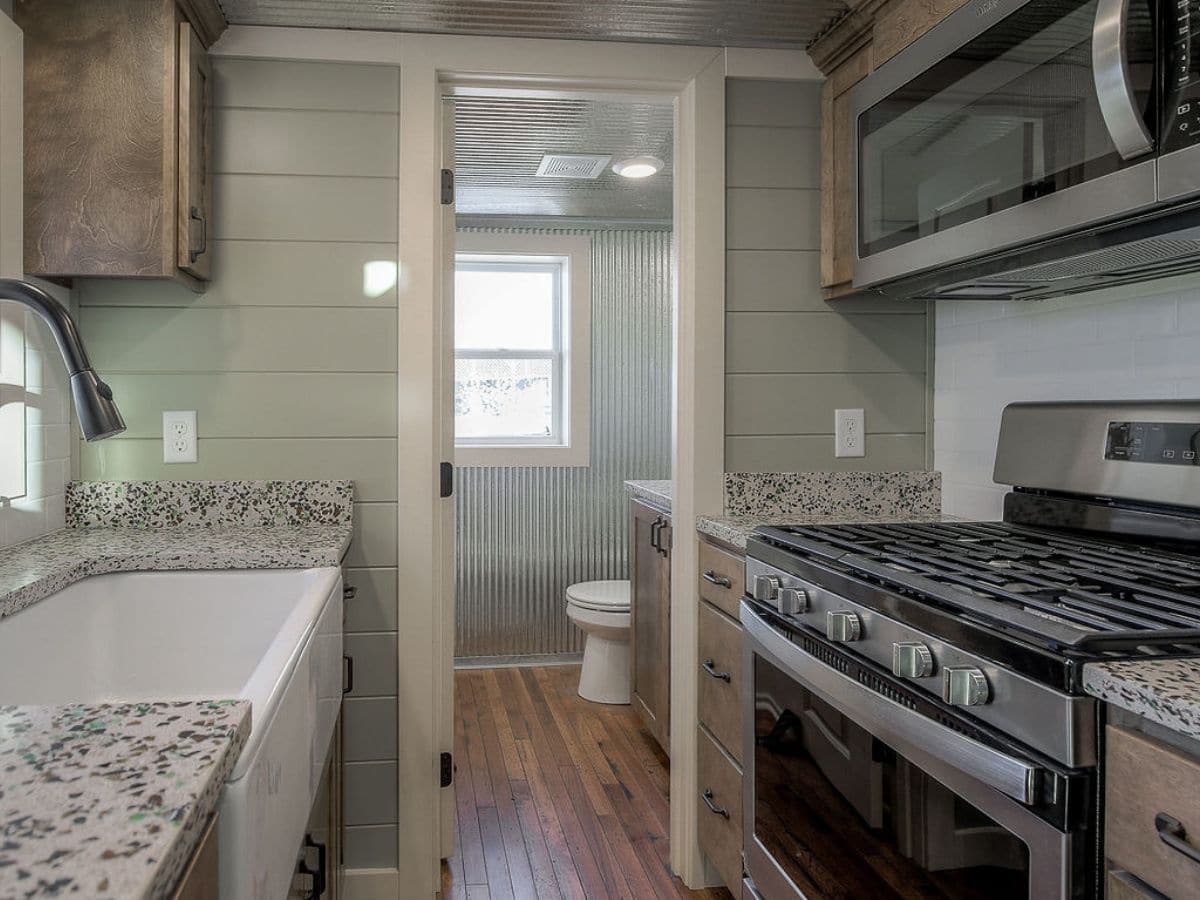
White subway tile is used as a kitchen backsplash that also carries into the bathroom. While it is simple, the colorful countertops bring together the space with flecks of brown, gray, blue, and green. This helps the flow of the color scheme fit even better in the kitchen and throughout the home.
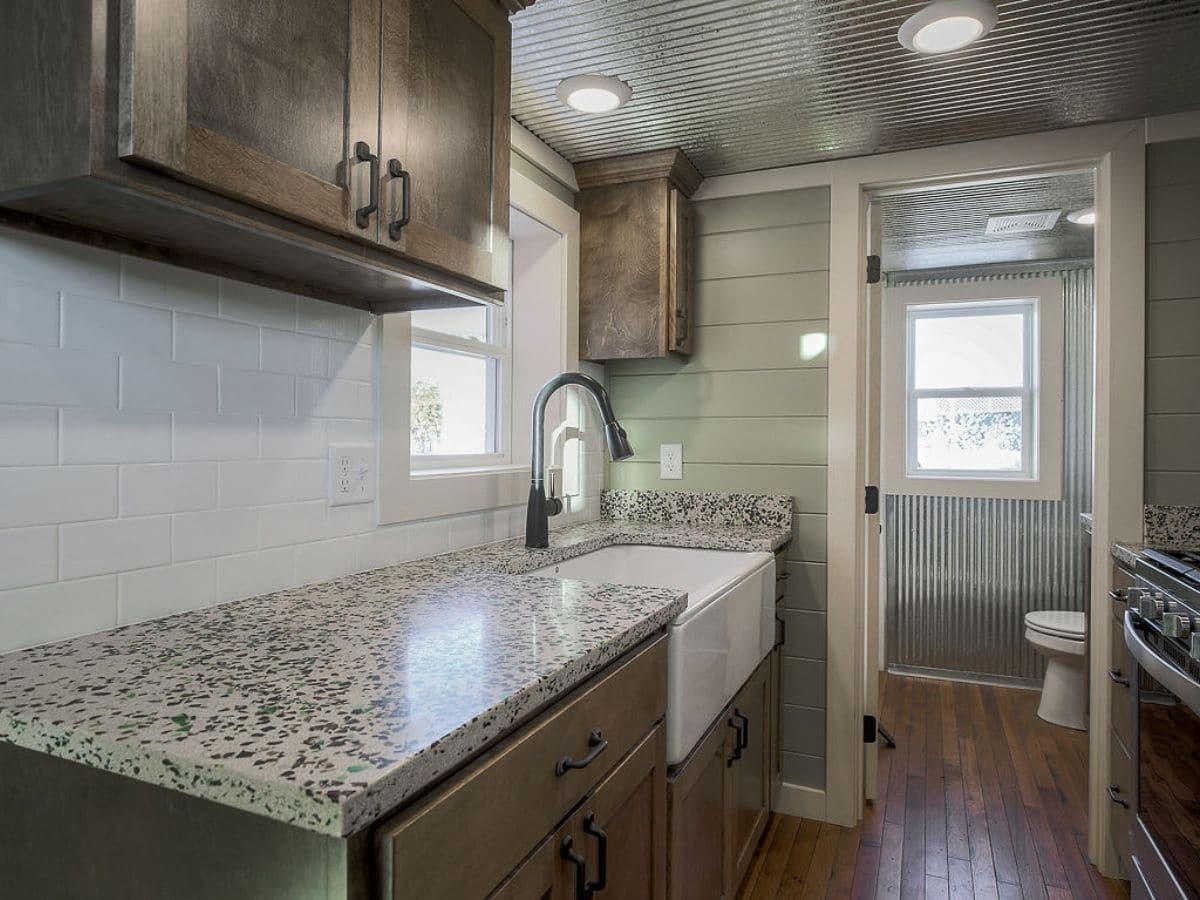
If you like the modern farmhouse look, you will definitely appreciate the deep white farmhouse-style sink. It’s a lovely modern addition that is also classic and very functional in a tiny home.
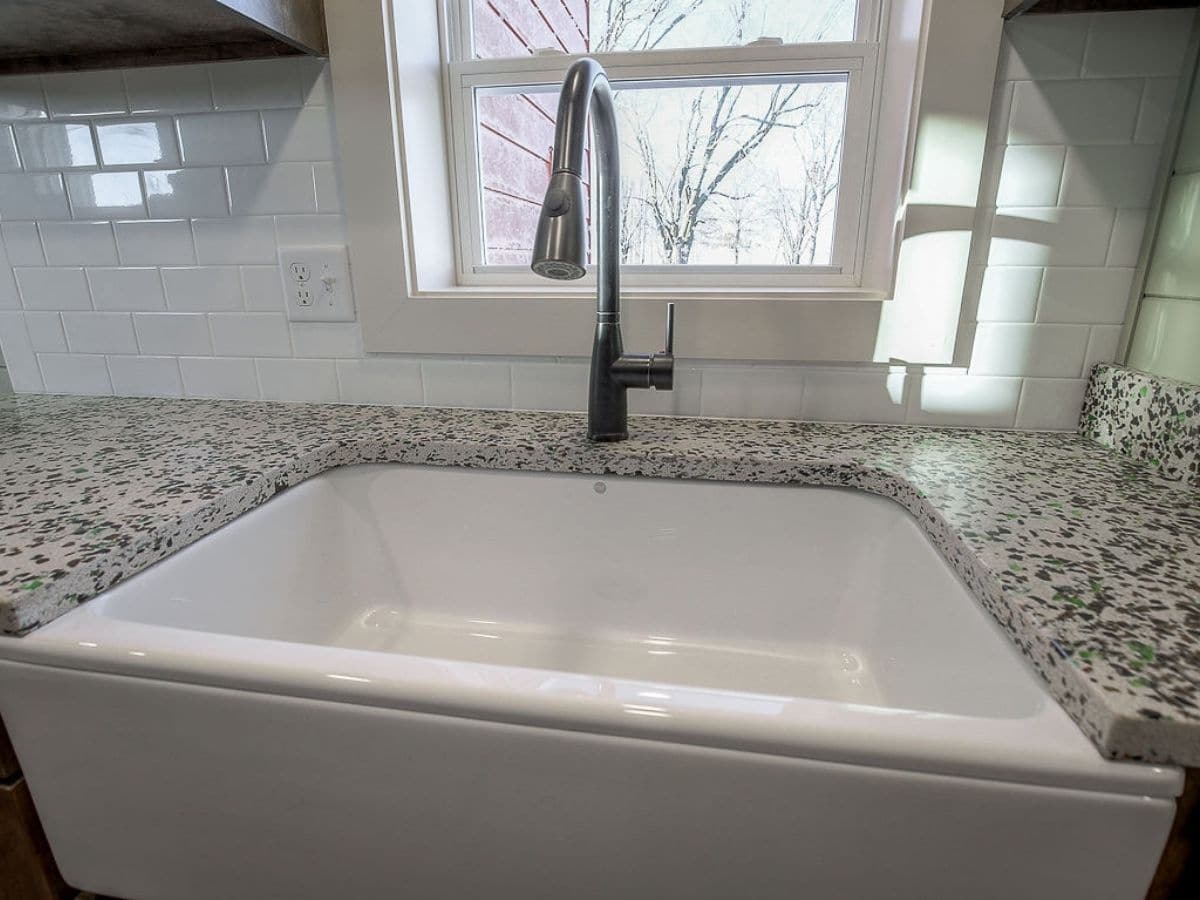
At the back of the home, just past the kitchen, you find the bathroom. This simple space is large and comfortable with the counter by the sink and corrugated metal walls bringing in the elements found in other parts of the home.
A traditional flush toilet has a large open wall above that is ideal for adding towel racks, over-the-toilet storage units, or your favorite quote as a bit of decor.
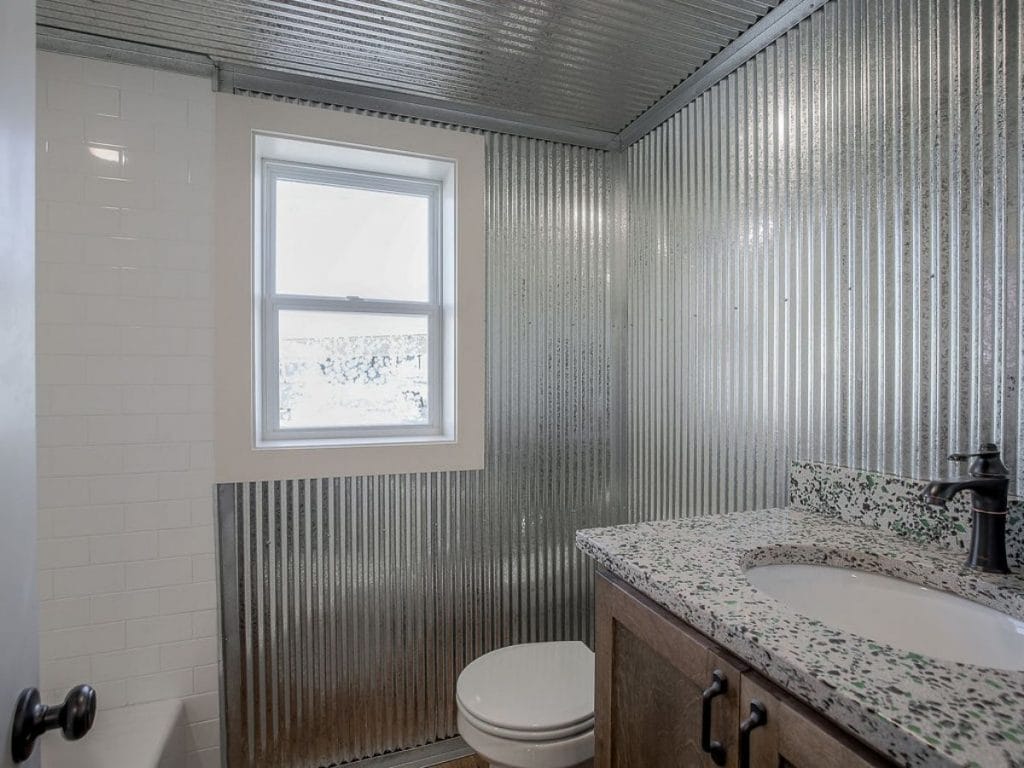
One of the best parts of this home is the bathtub and shower combination. Solid white subway tile surrounds this space for an easy-to-clean surface that is modern and timeless. The addition of a bathtub is excellent for anyone who prefers a nice hot bubble bath at the end of a long day.
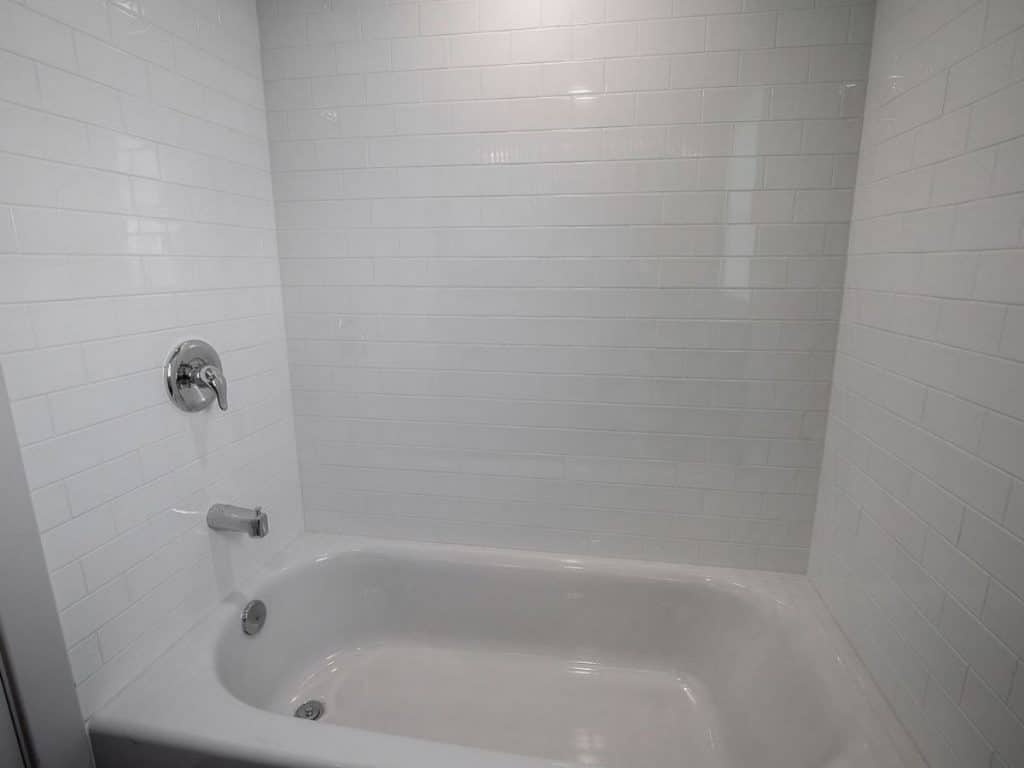
From this view, you can see the door to the extra living room leading off the kitchen. You can also see here that if you only had the main unit, it would still be comfortable enough for a sofa and chair to relax.
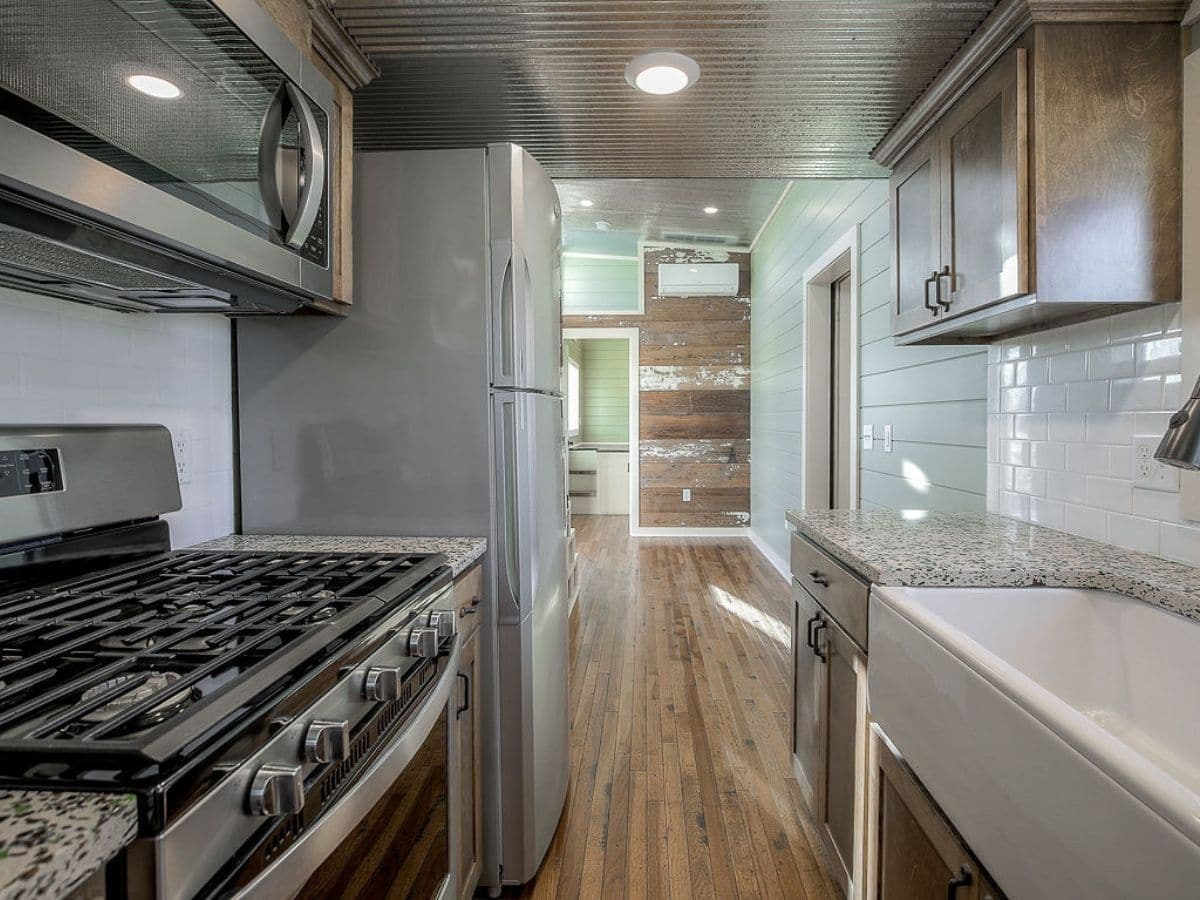
A reclaimed wood wall adds a hint of the classic looks of the modern farmhouse style. From this angle, you also see the small storage space above the door. It’s just right for a few totes or baskets of items you need on hand but won’t use every day.
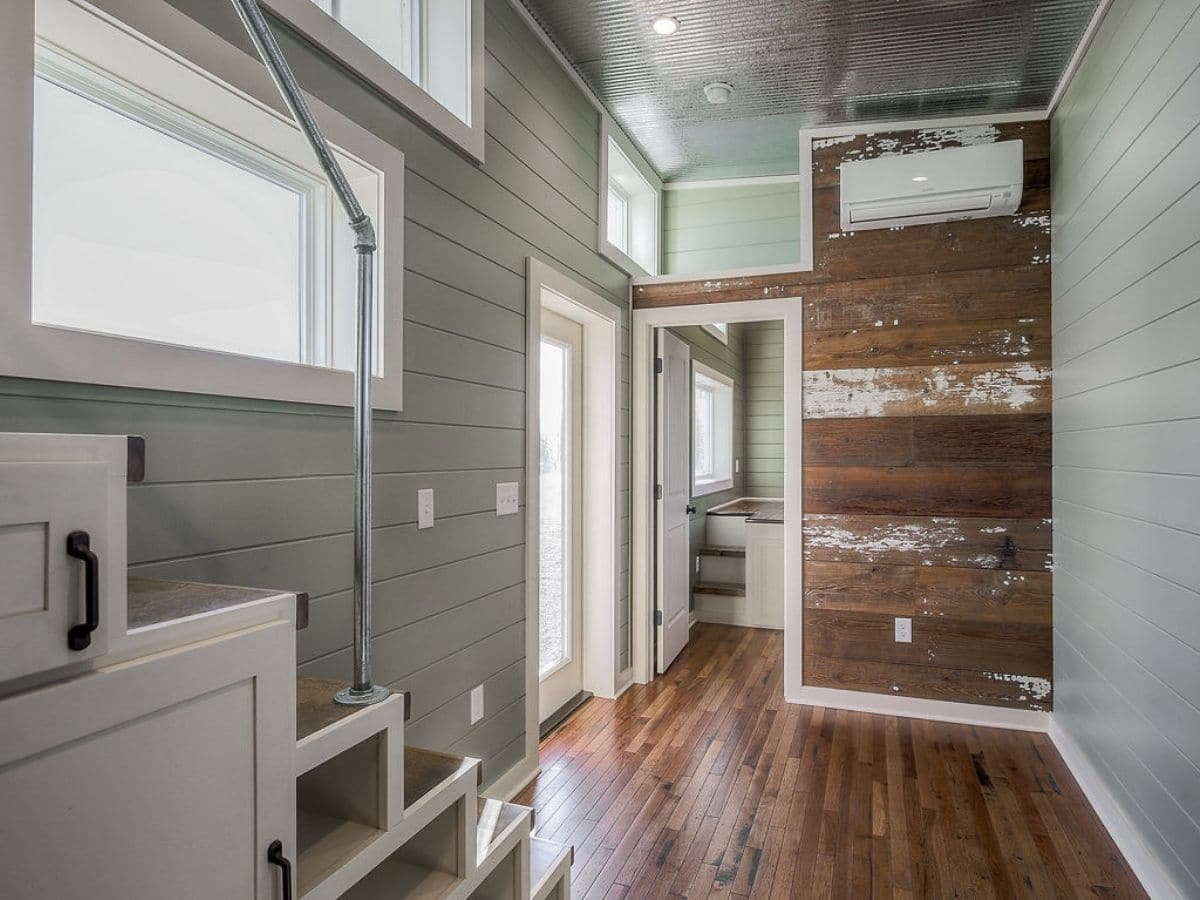
Just up those stairs you find the loft sleeping space. I personally love the metal railing here and how it fits so well with the metal ceiling. This space has extra outlets for charging electronics plus the three large windows make it easy to have plenty of sunlight and airflow here when needed.
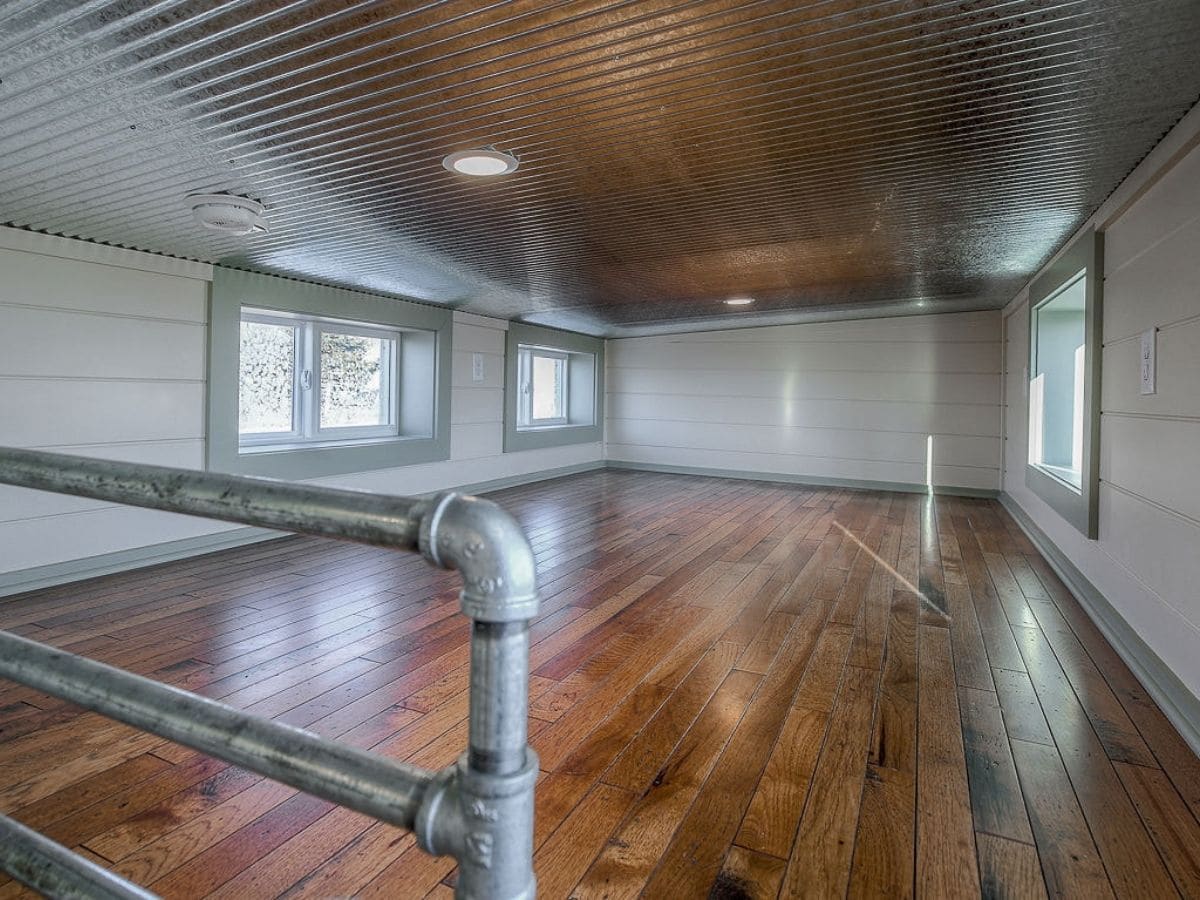
Back downstairs, you get a peak into the main floor private bedroom. This space even has a door for privacy!
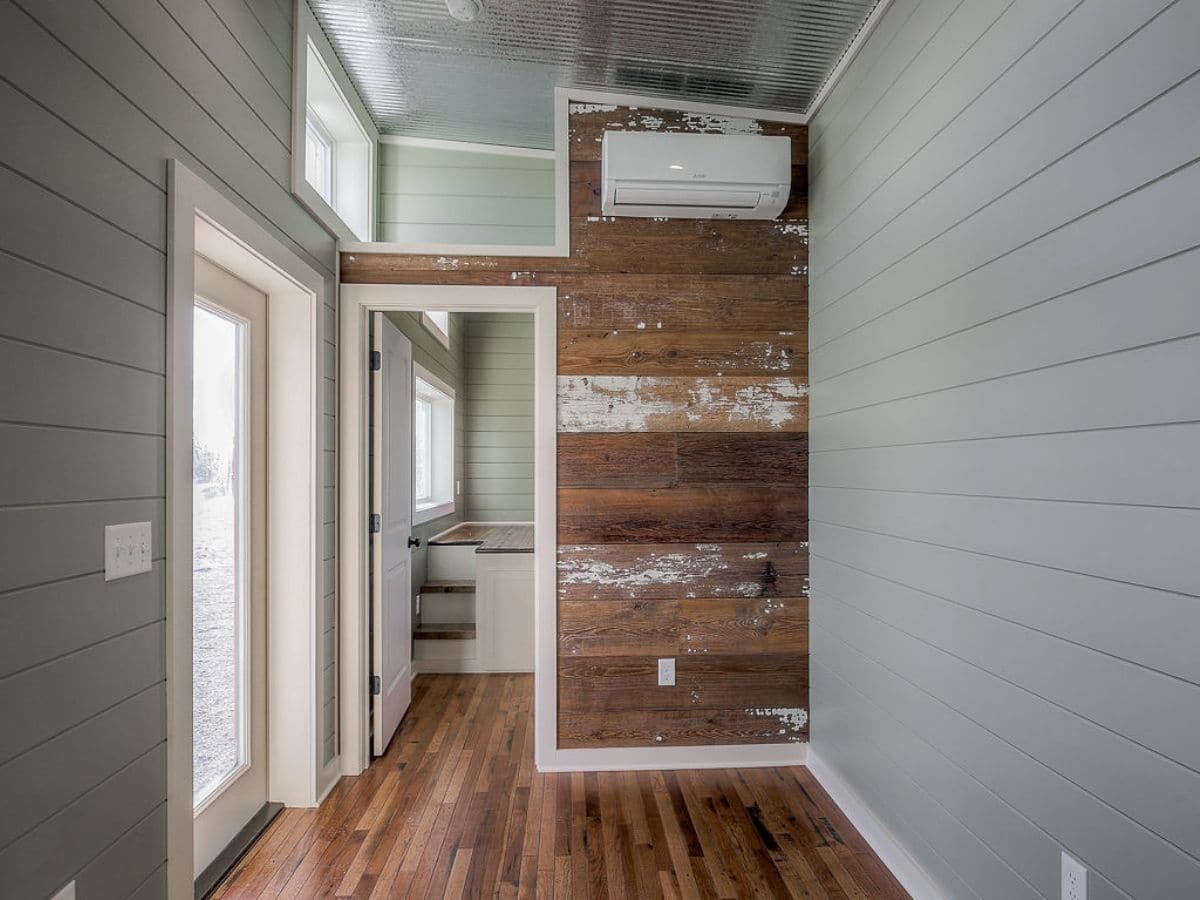
This particular model has an elevated bed platform, but you can leave that out if you prefer. I like that this gives a bit of extra storage space, and can be used with or without a bed frame.
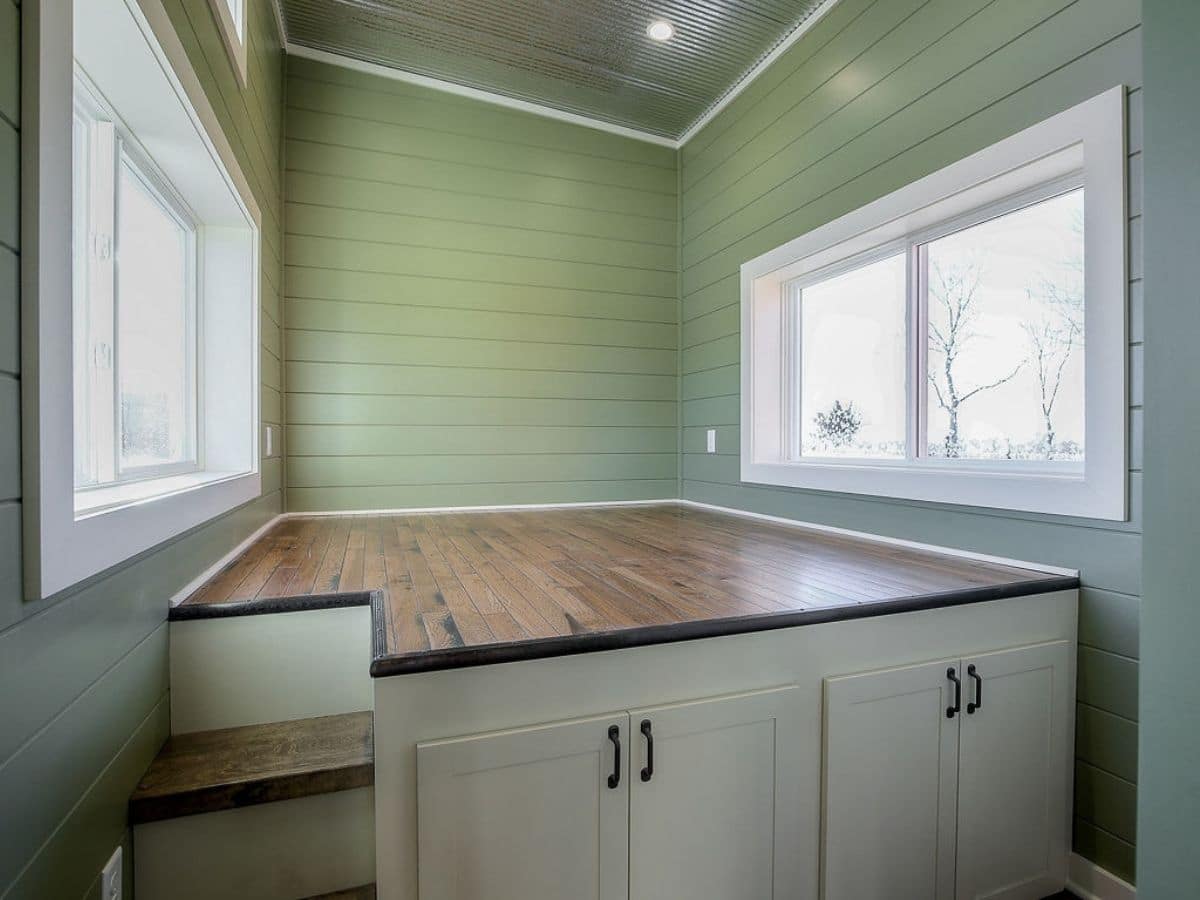
Under the raised bed platform, you have deep storage that is perfect for off-season items, or extra household supplies. Of course, kids might like to make this their play fort!
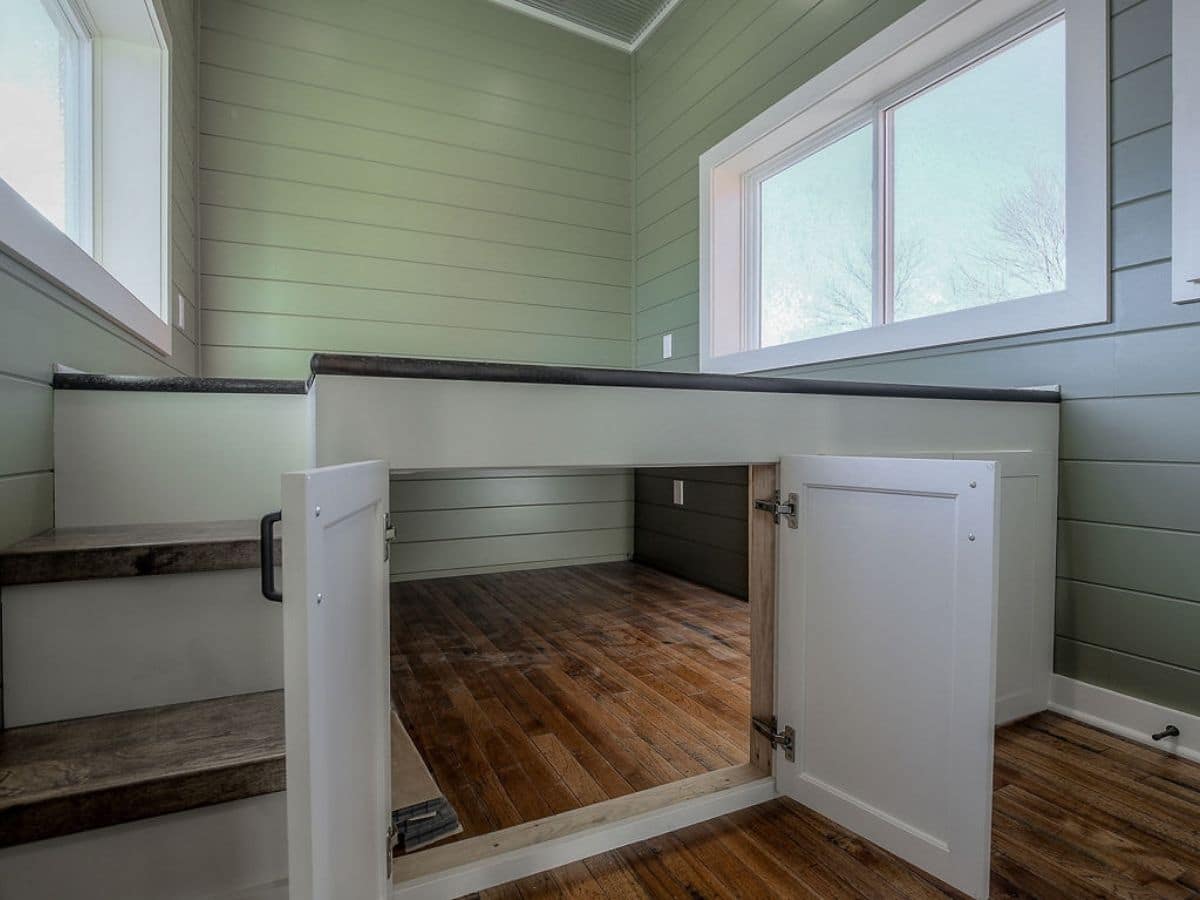
The bedroom even has its own private closet! Small but convenient and ideal for tucking clothing out of sight when needed.
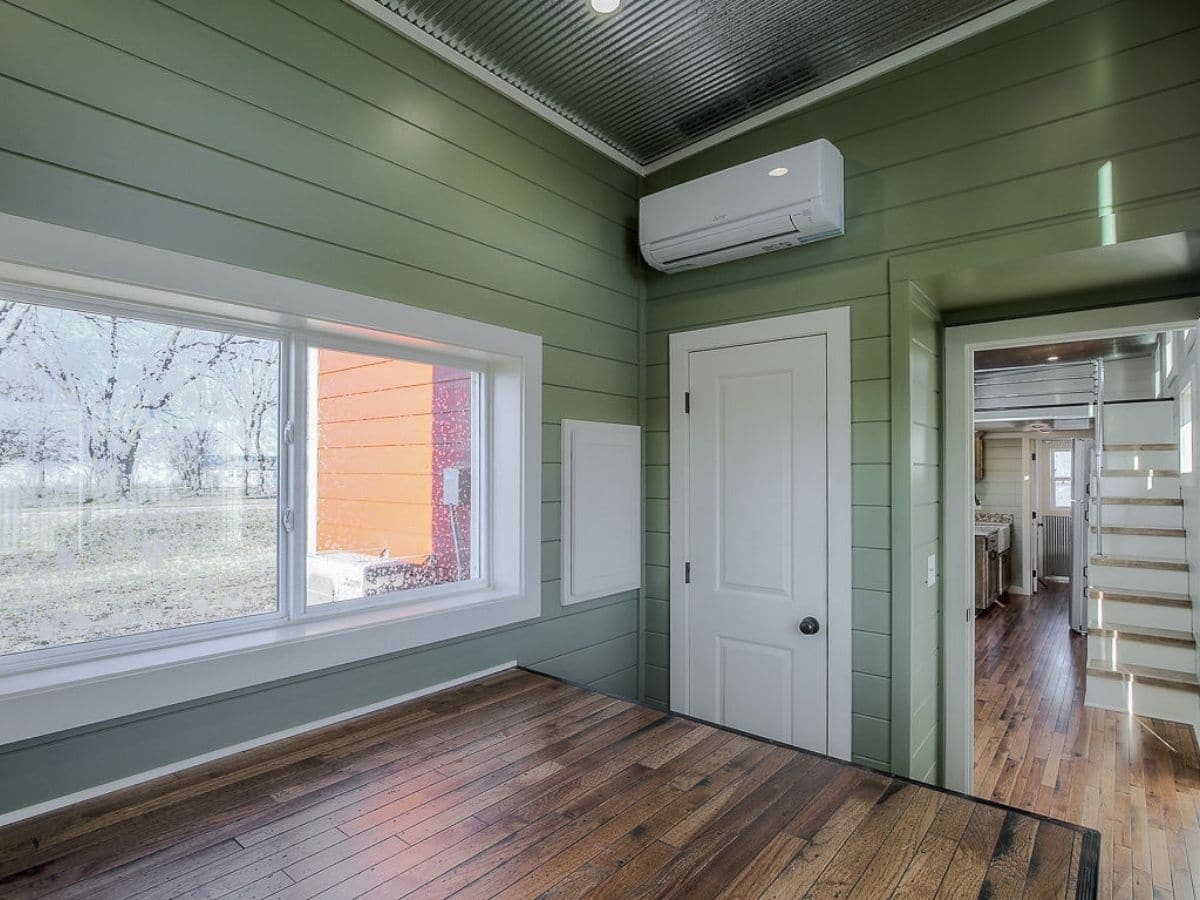
The main living room or dining room off the main unit is a 20′ space that is simple and ready for you to customize.
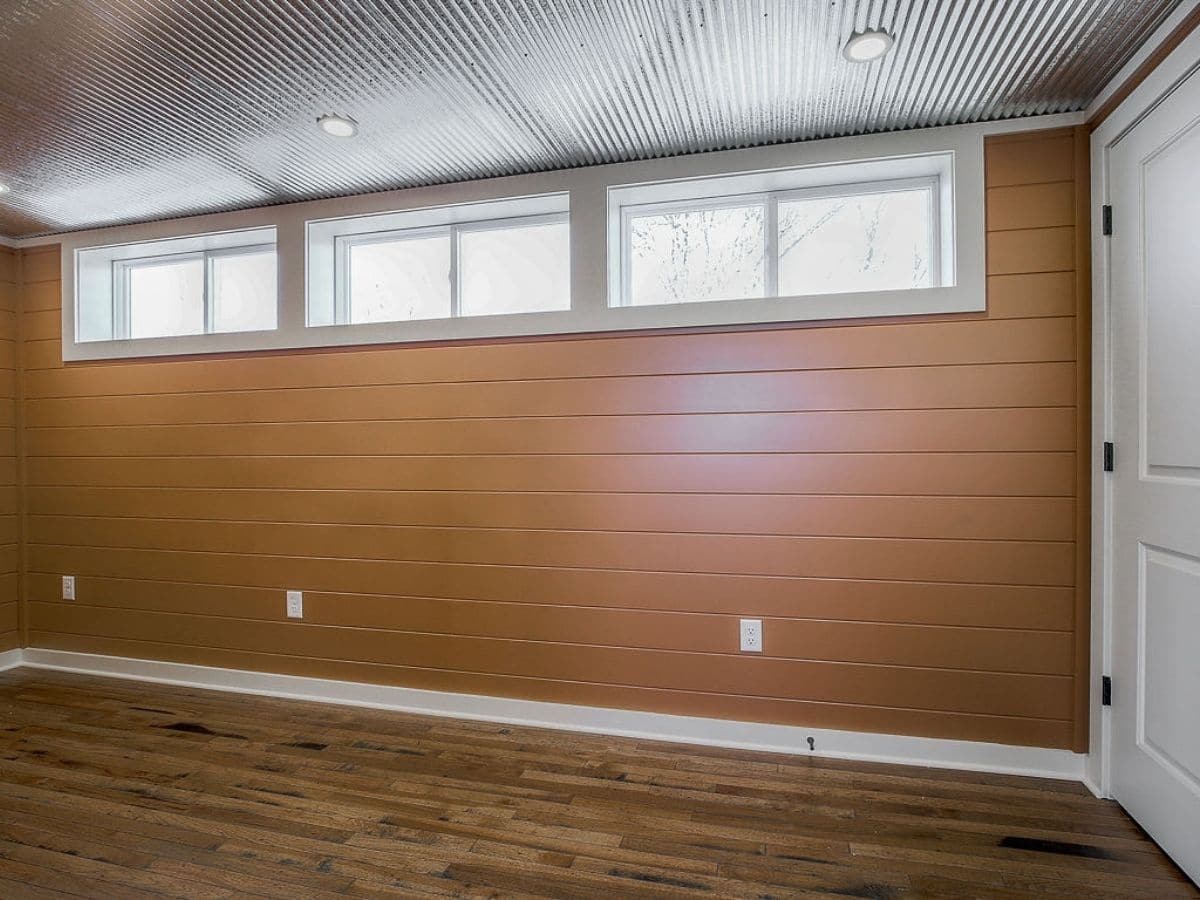
Cooled an heated separately from the rest of the home, this room has plenty of outlets and setups for an entertainment system or dining area depending upon your needs. It could even be used as a private office or a second private bedroom.
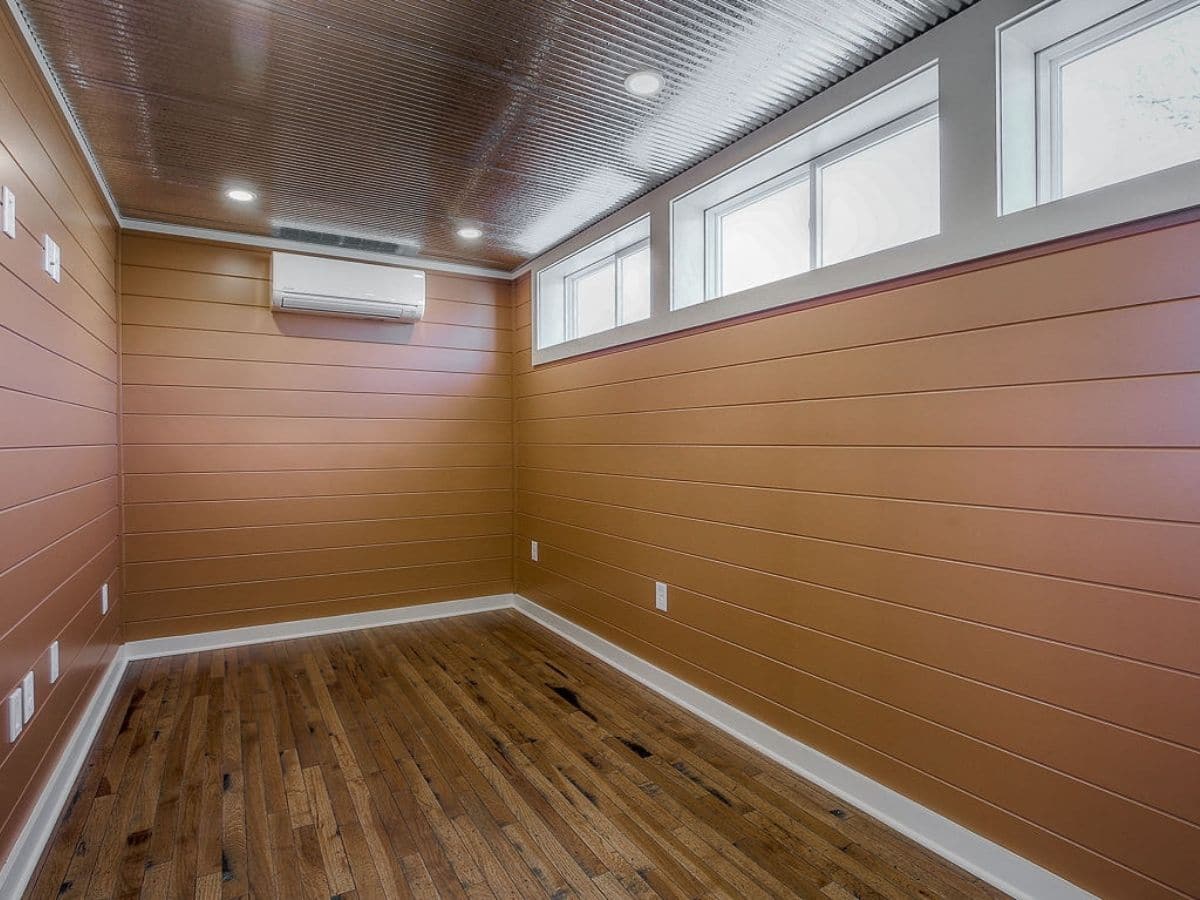
At the end of this room are double doors hiding away extra storage space. This is ideal for use for those tools and supplies you don’t need often.
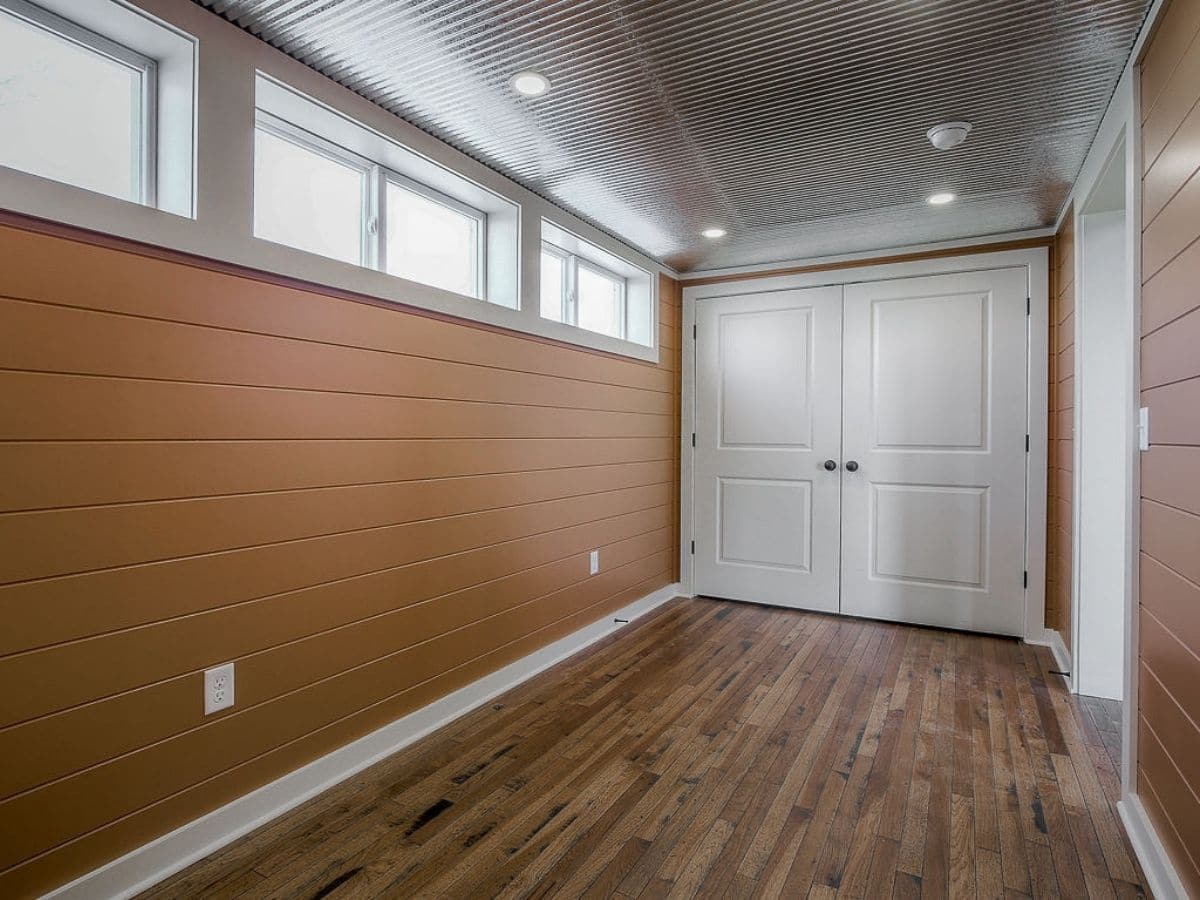
Of course, it could also be set up for your washer and dryer unit or just kept empty so there is easy access to electrical panels and the water heater if needed.
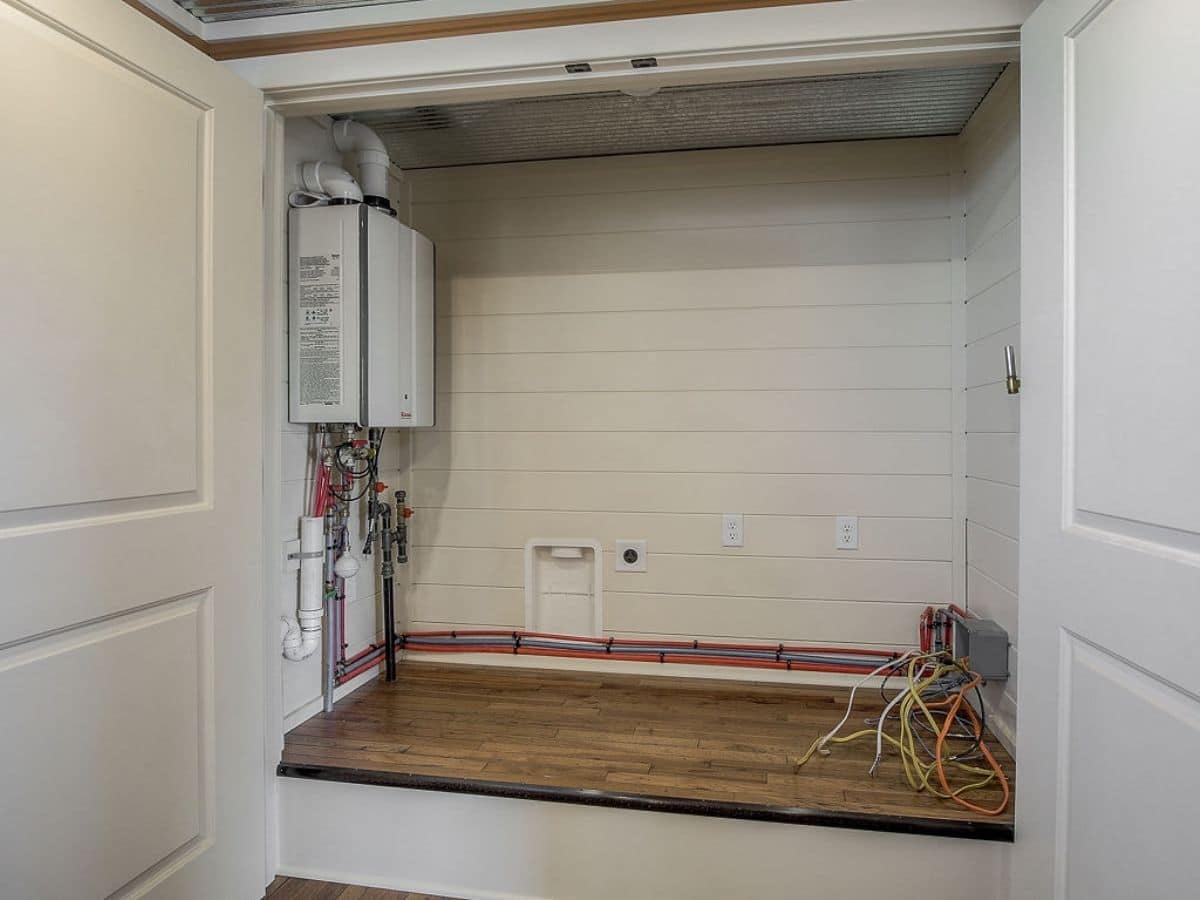
If a truly unique tiny home is on your mind, then don’t miss your chance of owning something like the Dwell Well. You can find out more information on the Custom Container Living website. They also share regularly on their Facebook page and Instagram profile so you never miss a new model! Just make sure you tell them that iTinyHouses.com sent you!

