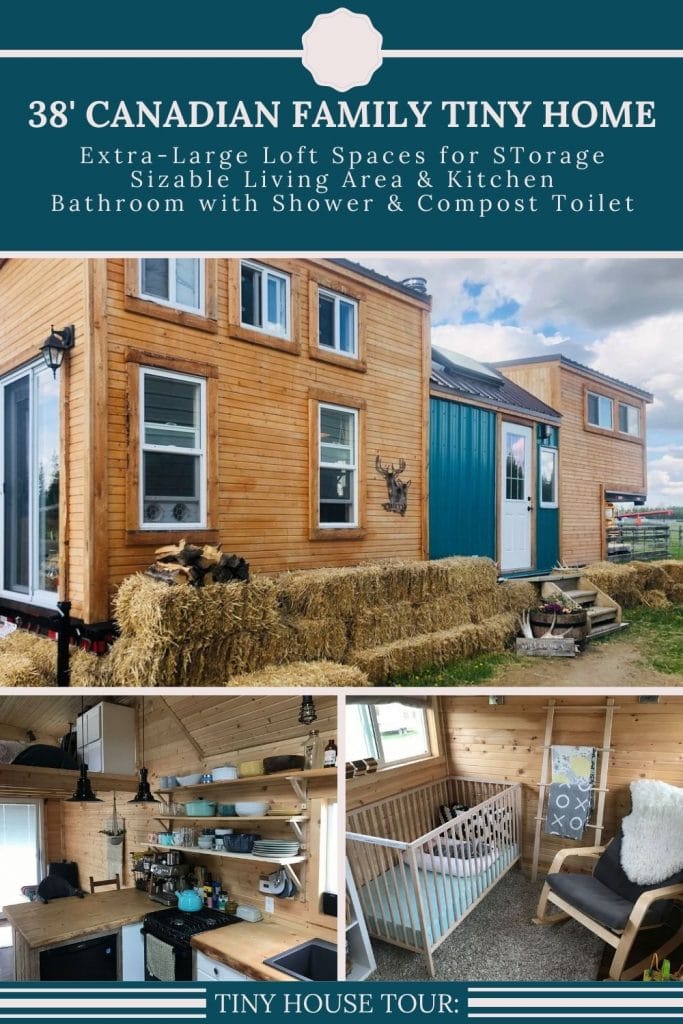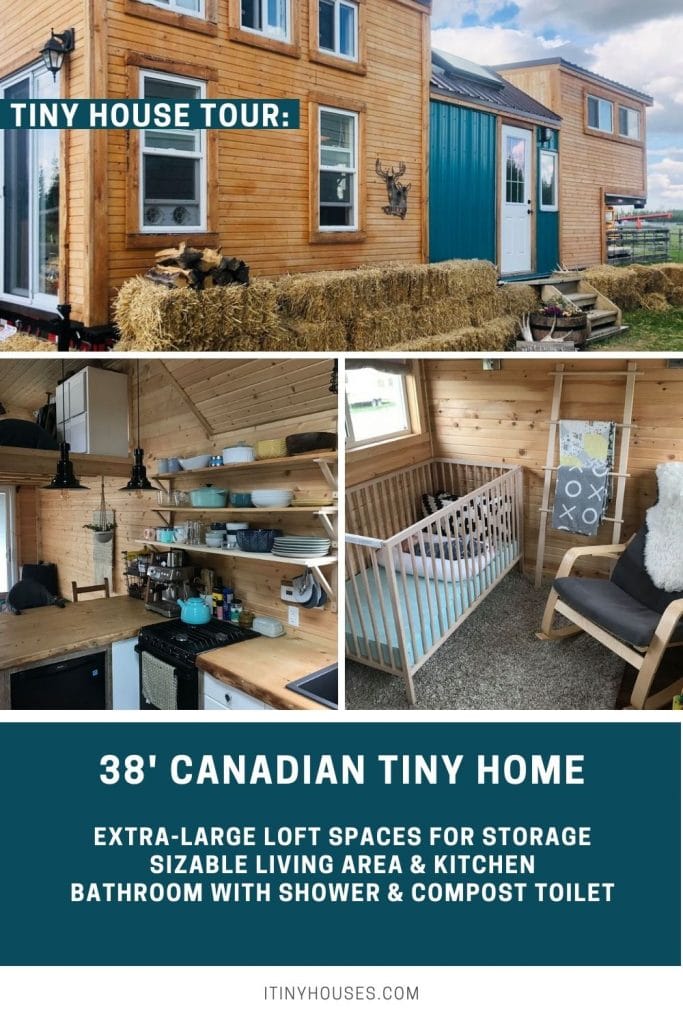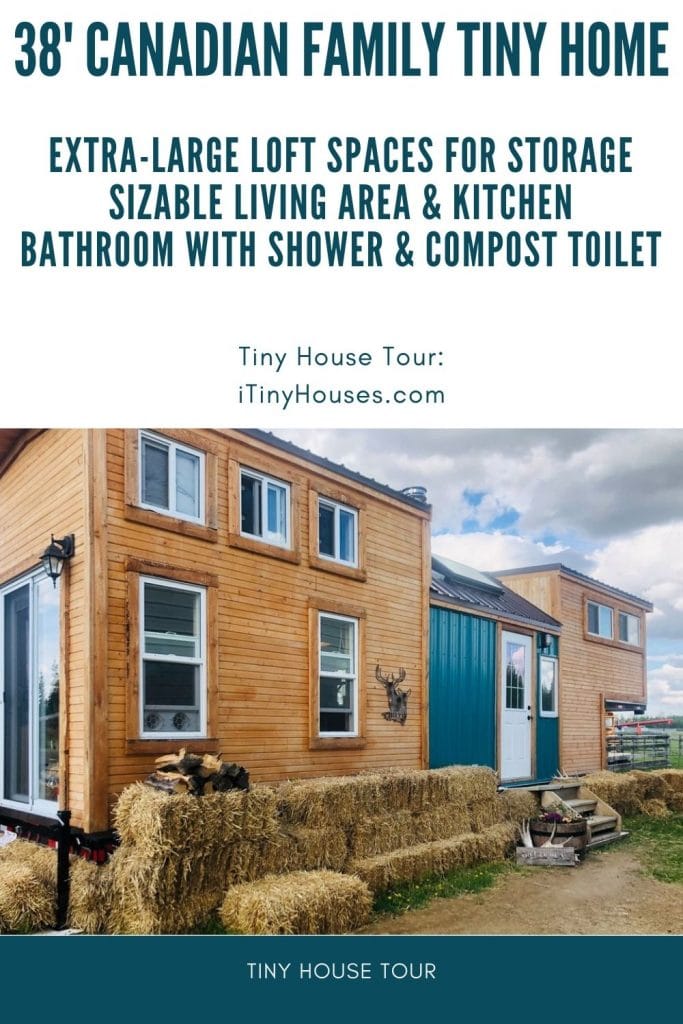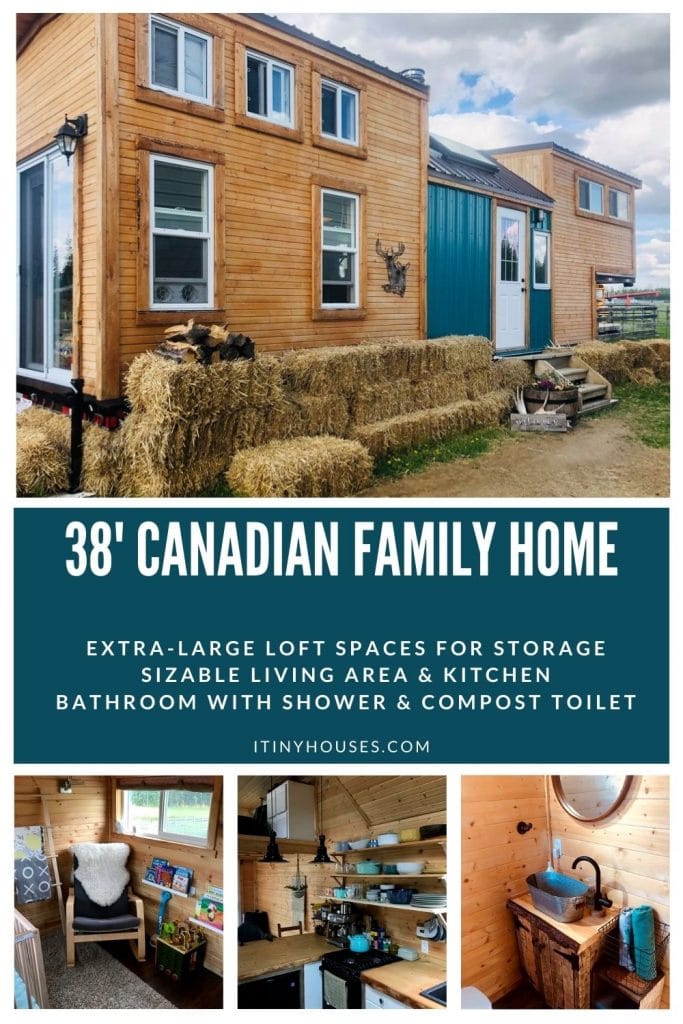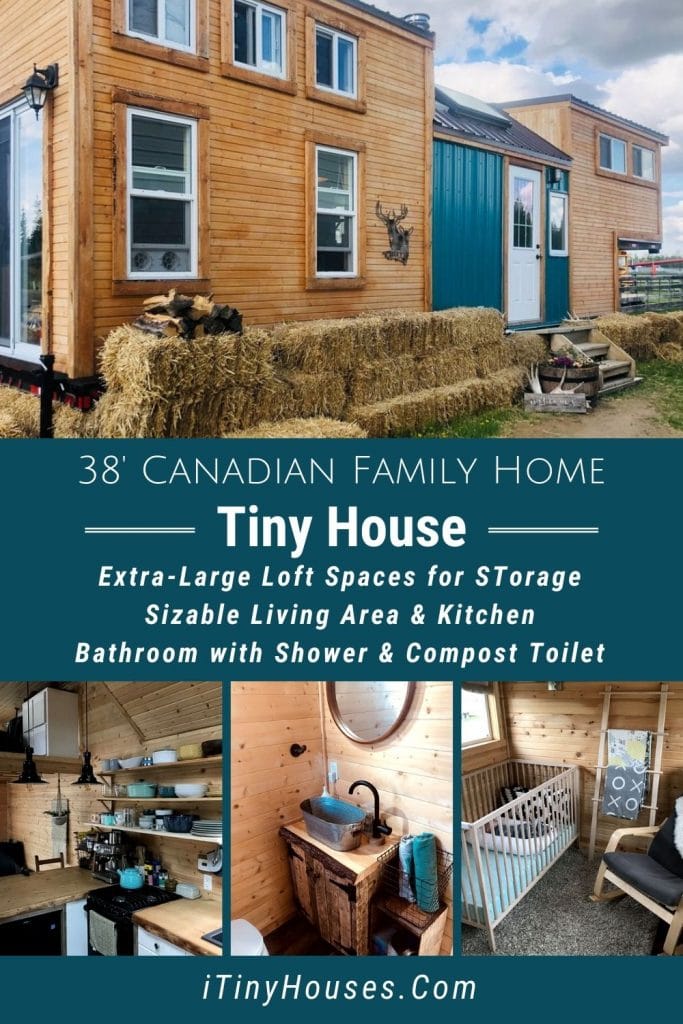Going tiny for many doesn’t require a 100 square foot space. In fact, for some families, just smaller and mobile is what is needed. This larger tiny home, at 38′ long, is a prime example of how some families downsize while not giving up the room they need for comfort.
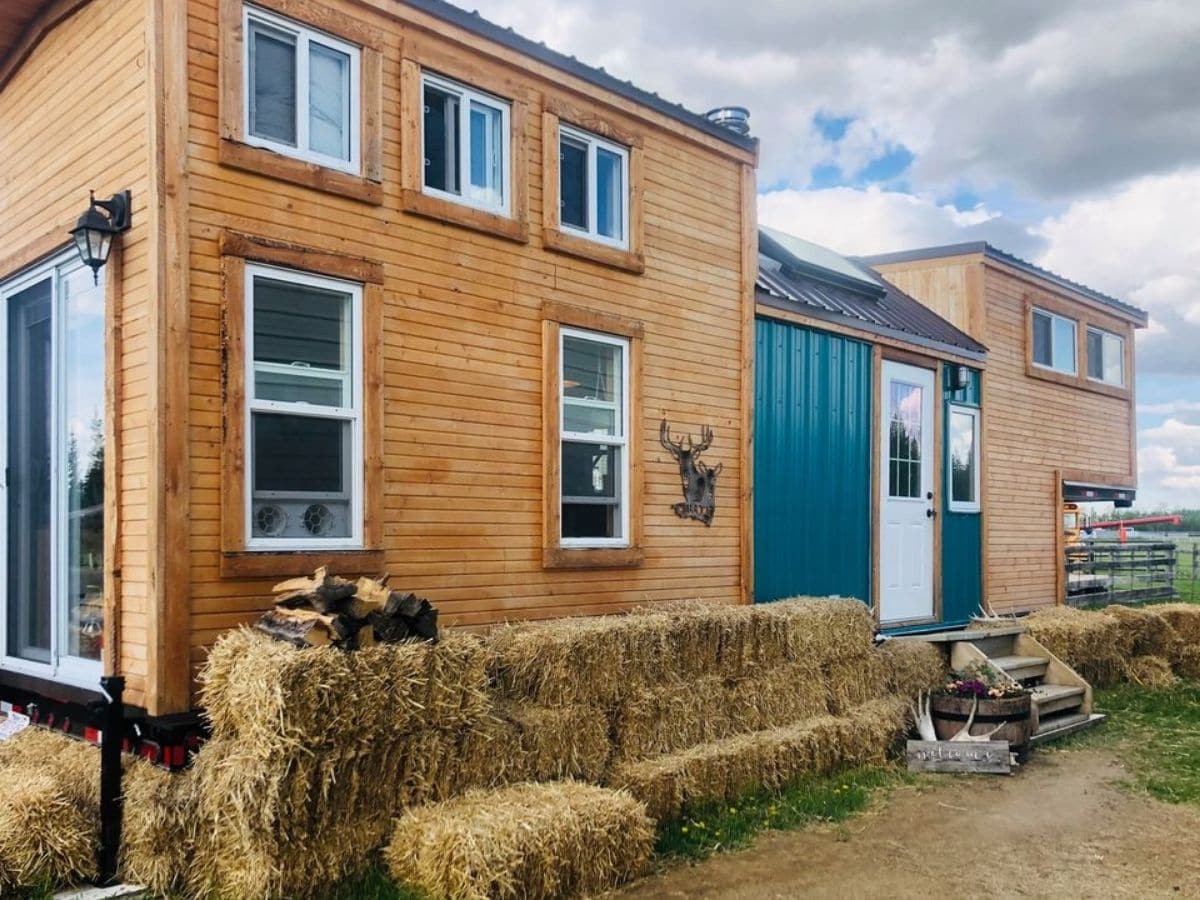
This home, recently listed in our Tiny House Marketplace, has been listed for $75,000. While it is located in Canada, it is able to be moved to your location with ease.
The home is approximately 38.5′ long, 8.5′ wide, and has ceilings in the main space at 13.5′ high.
Inside this home, you find a comfortable living space for a small family. The home has two sleeping areas and tons of extra storage. A sizable kitchen is another bonus for those who love to cook for their family or entertain.
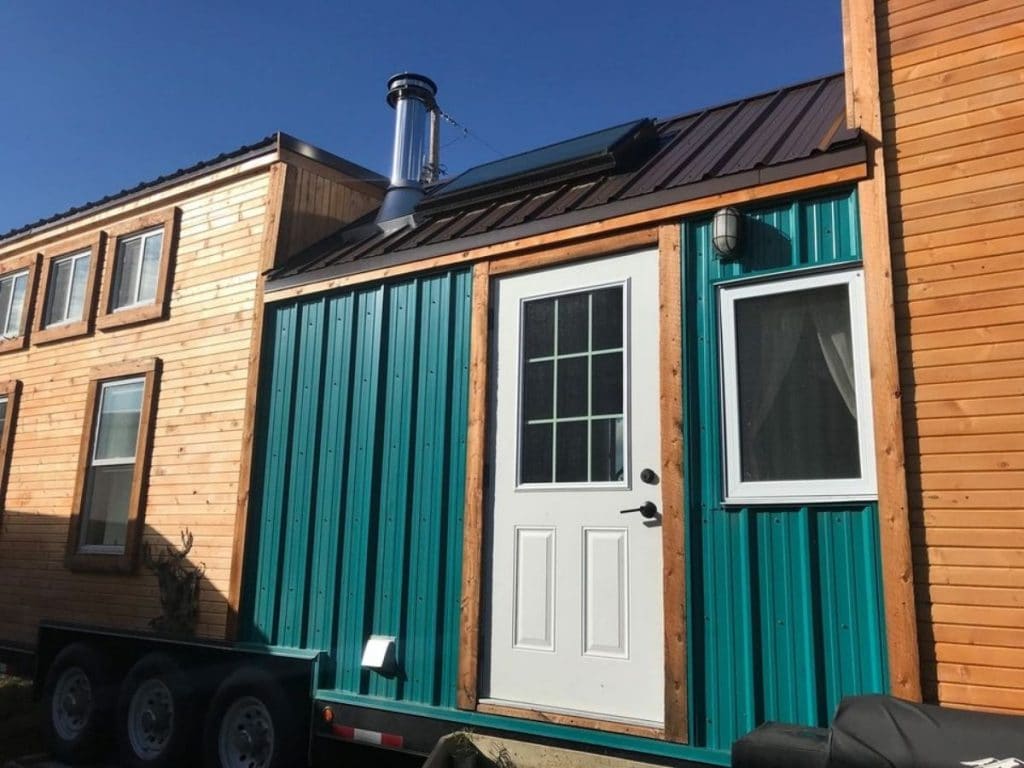
Both inside and out, this home has that rustic vibe that many of us love. Wood paneling, ceilings, and flooring are a part of the interior. Add pops of color throughout if you prefer, or stick with the rustic theme and enjoy a feeling of living off-grid in a cabin, with a few extra amenities included.
This room at the end of the home is ideal for a living room with a lovely bench storage seat and a sliding glass door to the outside. It’s a great space for a home office too if you should need one.
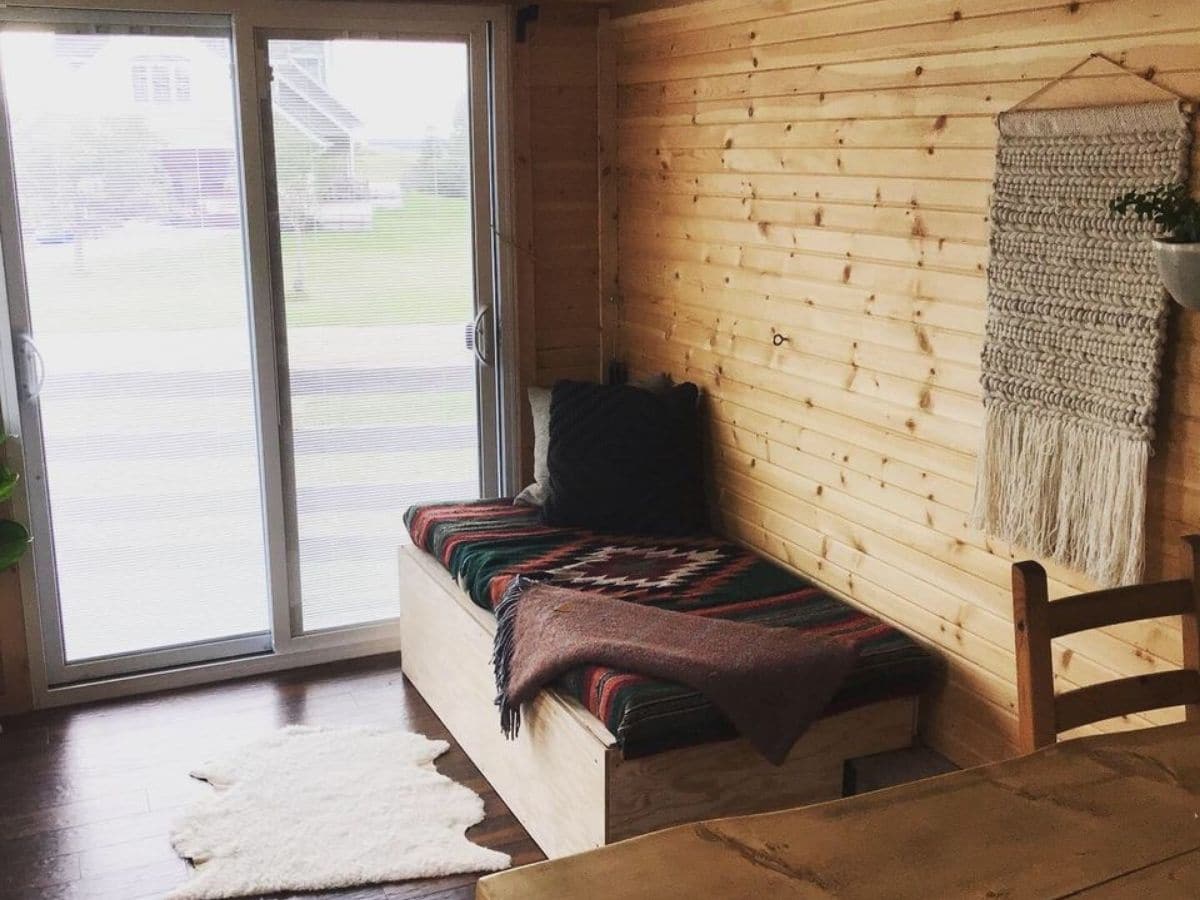
Below you get a look at the loft sleeping space above the living room, as well as a peak into the kitchen. Some of the additions here that I love include the light fixtures. They bring a bit of classic to the home that just fits this space beautifully.
The kitchen includes the gas-burner range, a dishwasher, and refrigerator with butcher-block live edge counters and a deep sink. You have cabinets and drawers below the counters and several open shelves on the walls for storage. There is no lack of room for your pantry or cookware needs in this kitchen.
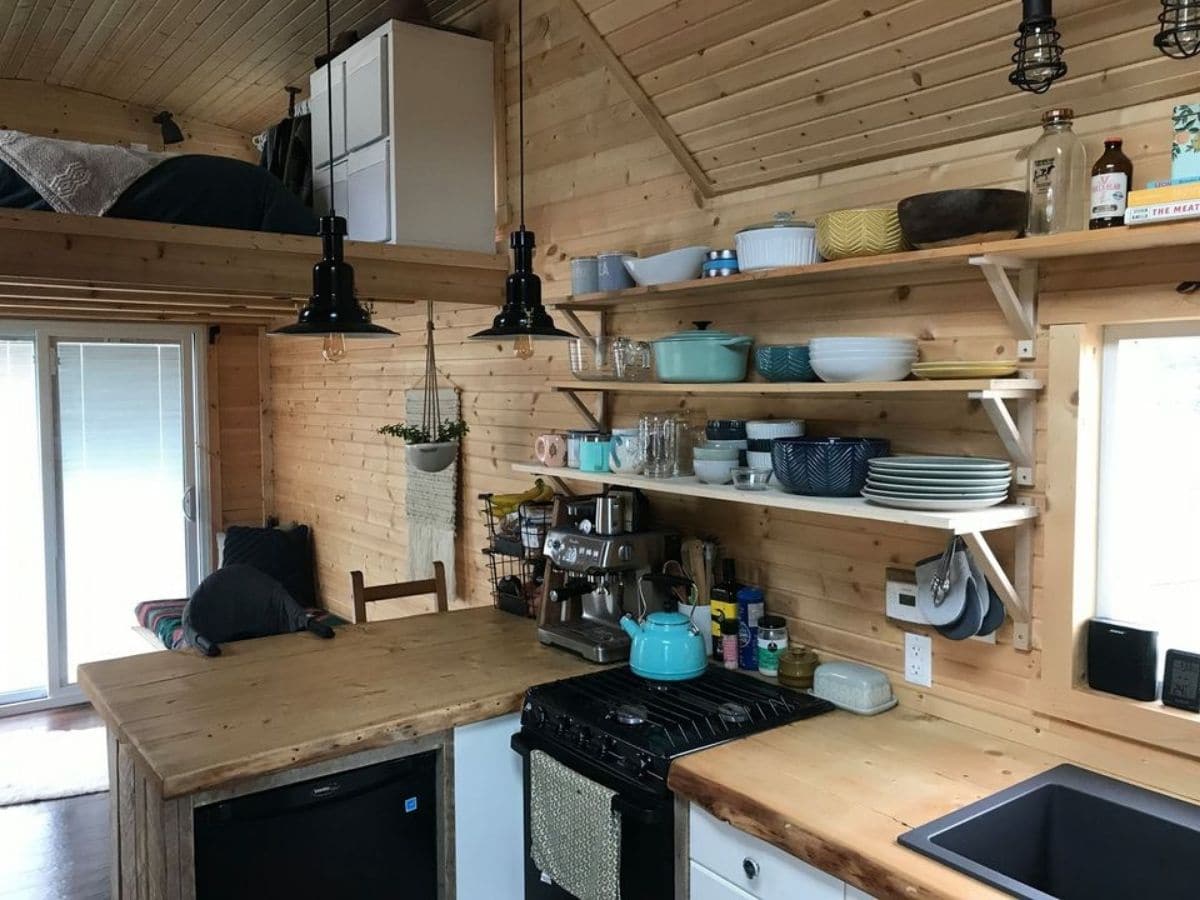
Extra storage is a huge part of this home. What looks to be above the bathroom, is another open loft storage space with shelves. This is ideal for all manner of items, including cookware, seasonal items, or as this family did, store spare diapers for when needed.
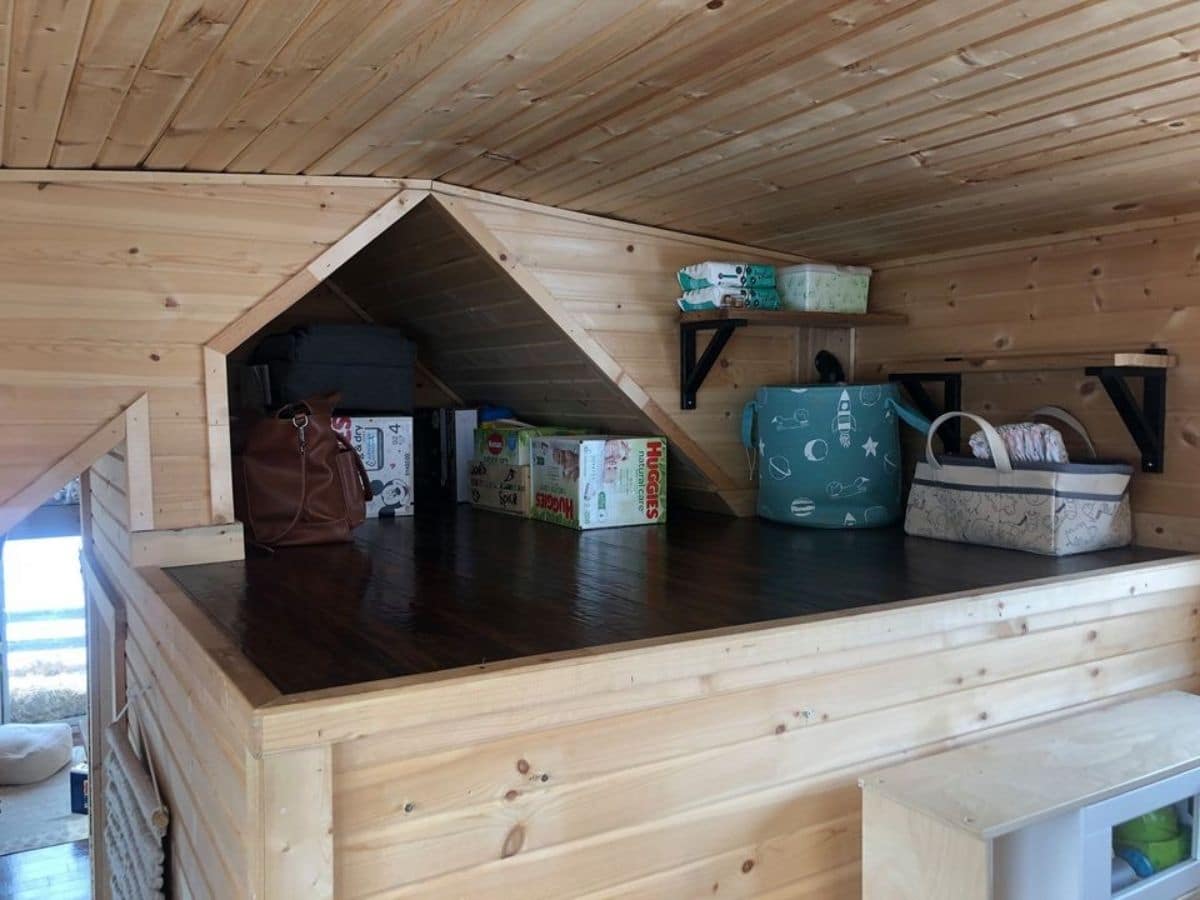
There is a lovely lofted bedroom space that would make a great master bedroom, or in this case, the safe kid’s room option. Since this room has stairs rather than a ladder, it’s definitely a safer choice and is plenty roomy enough for not just a bed but a play area.
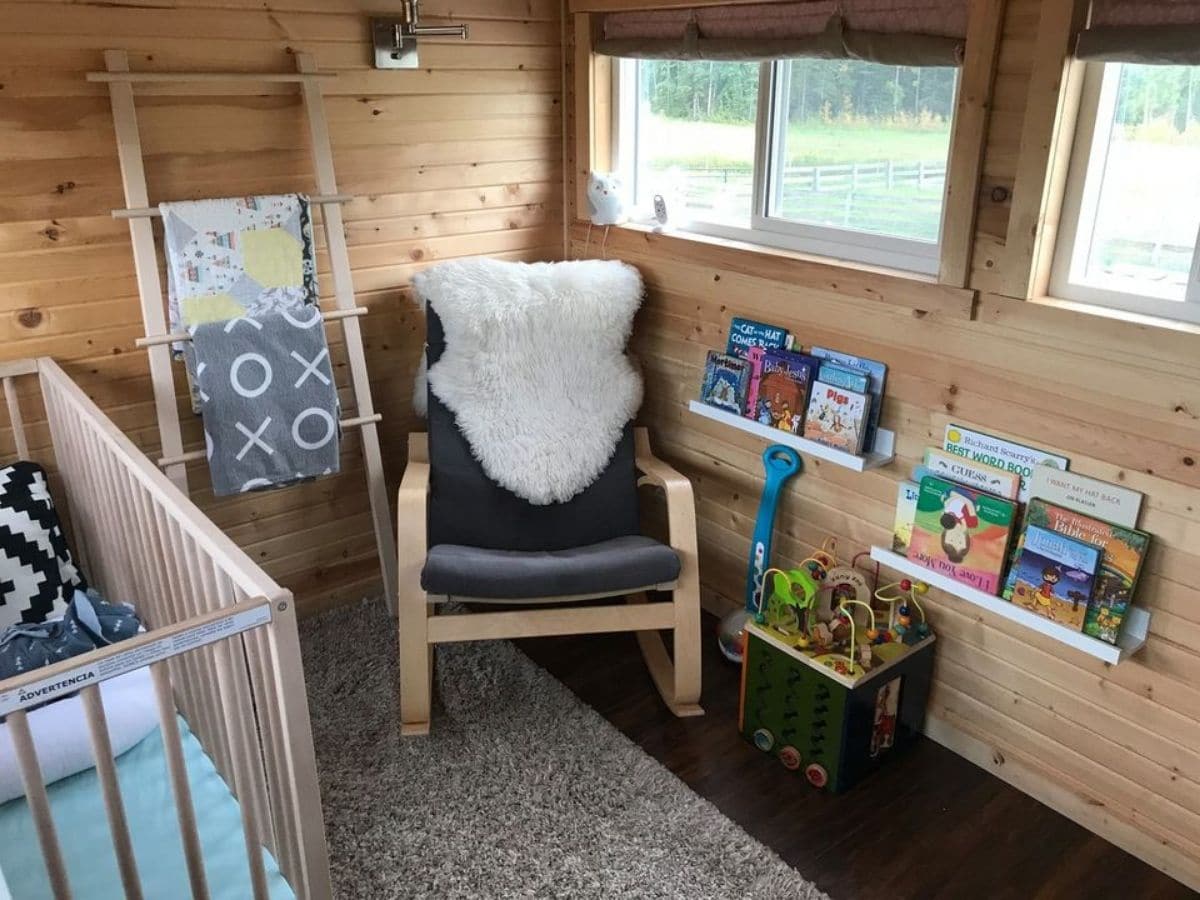
They added a rug here and were able to have a crib, chair, and bookcase for storage. While it isn’t large, it’s larger than most spaces and you can stand up in this room making it a great bedroom.
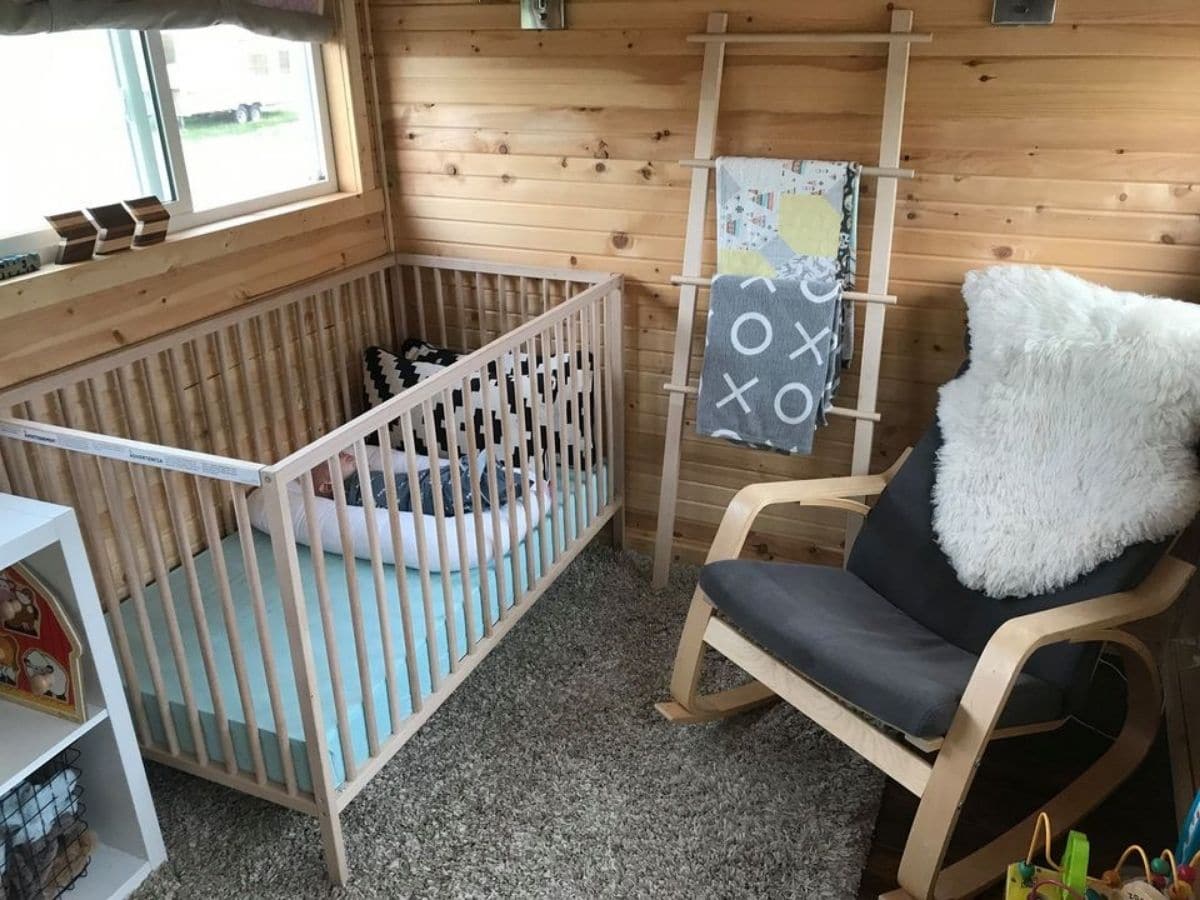
The bathroom downstairs is another beautiful space that is rustic and unique. The live edge counter beneath a unique galvanized bucket sink is just stunning. I love this look and appreciate additions like this in tiny homes bringing beauty to what might otherwise feel utilitarian.
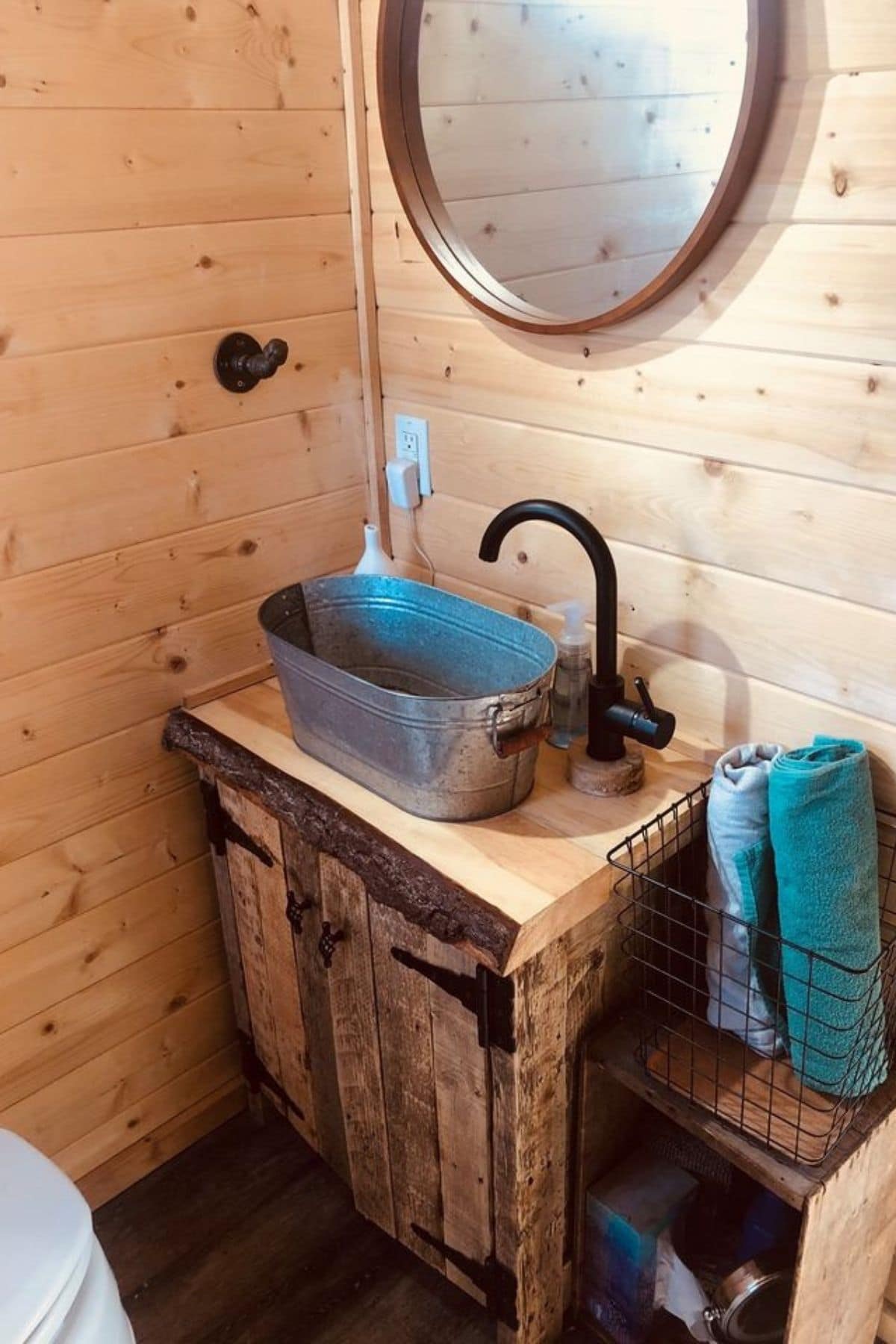
A composting toilet is included, but you can make adjustments to add a traditional flush toilet if you prefer. As it stands, this home would only need a few changes to be totally off-grid, so you have options to go either way!
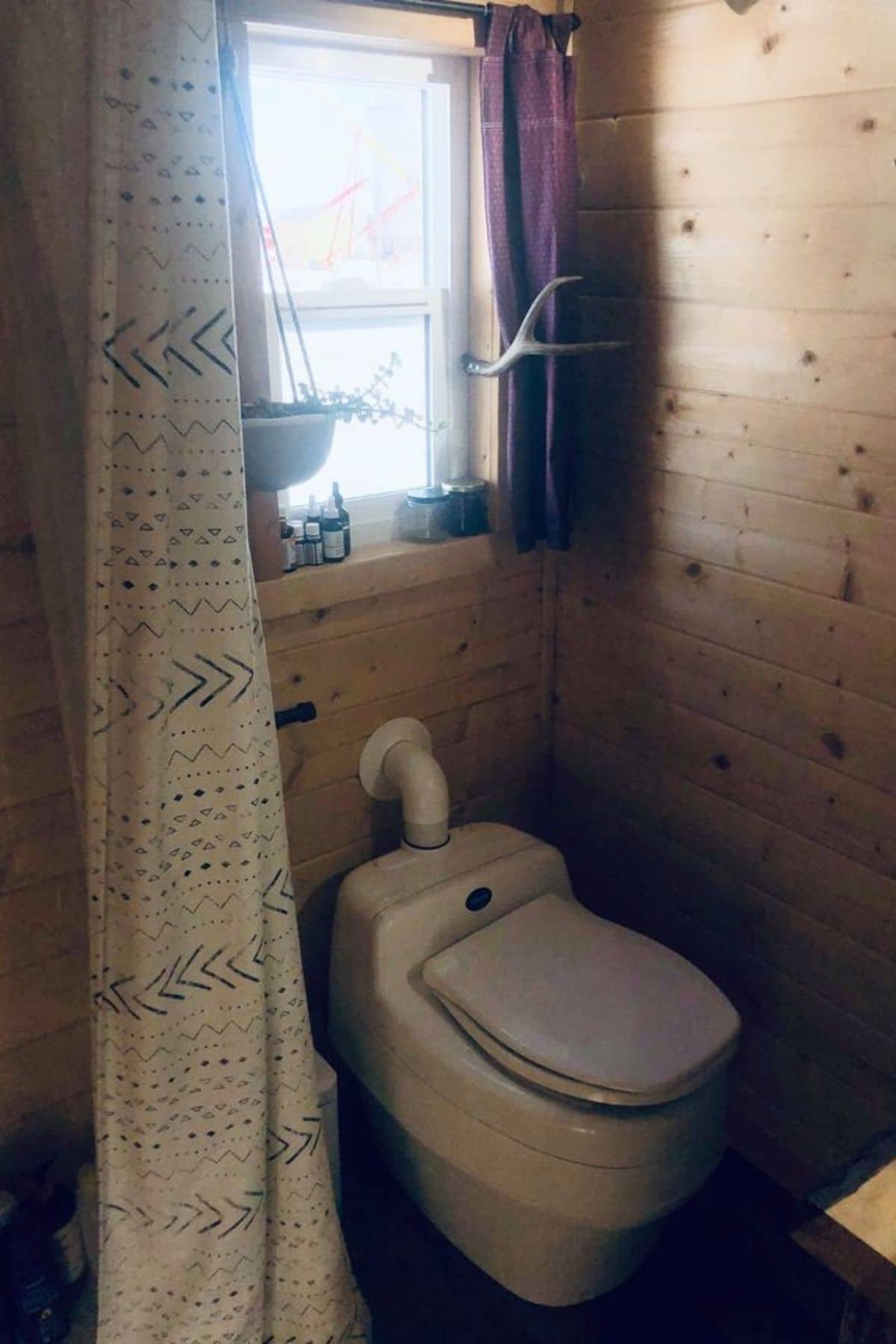
If you are interested in making this tiny home your own, check out the full listing in the Tiny House Marketplace. Make sure you let them know that iTinyHouses.com sent you their way.

