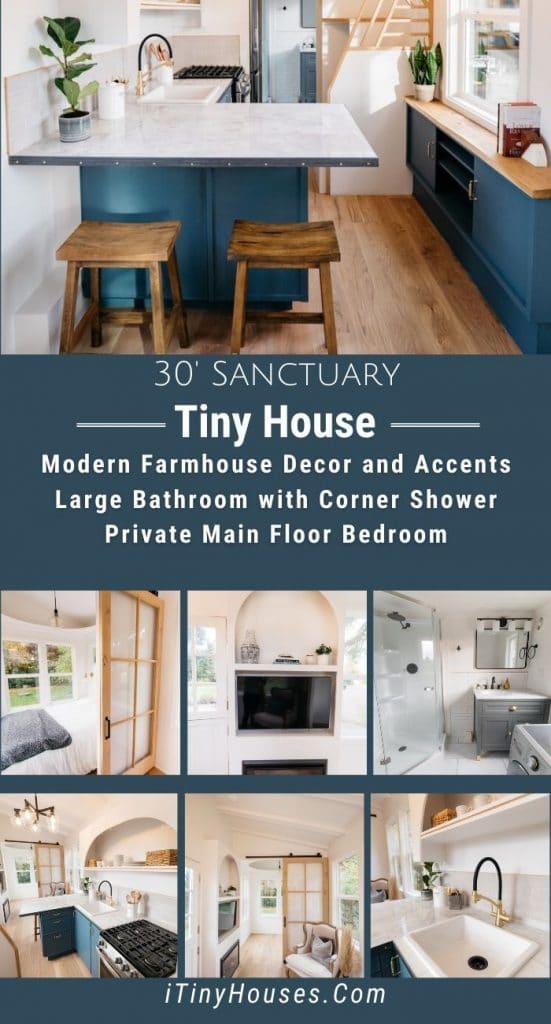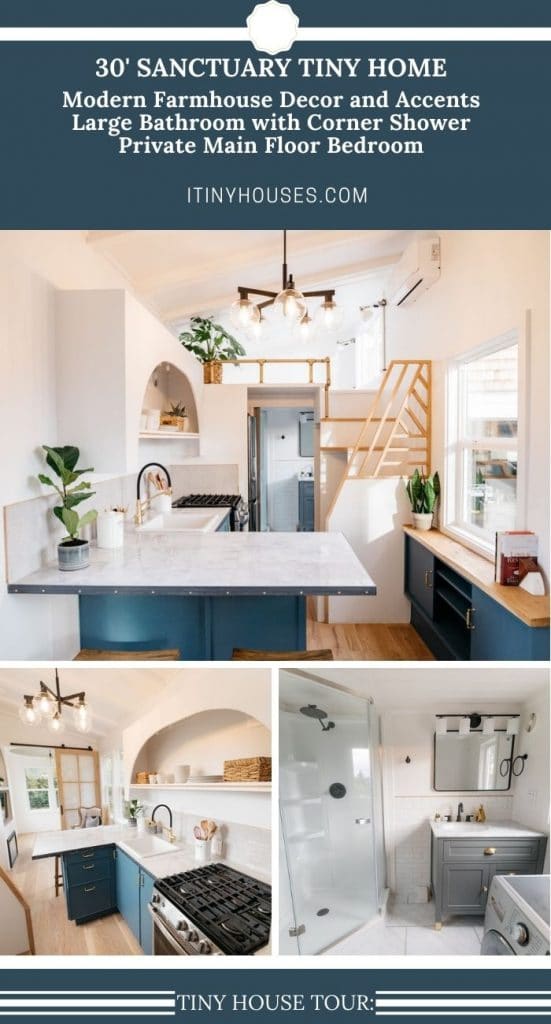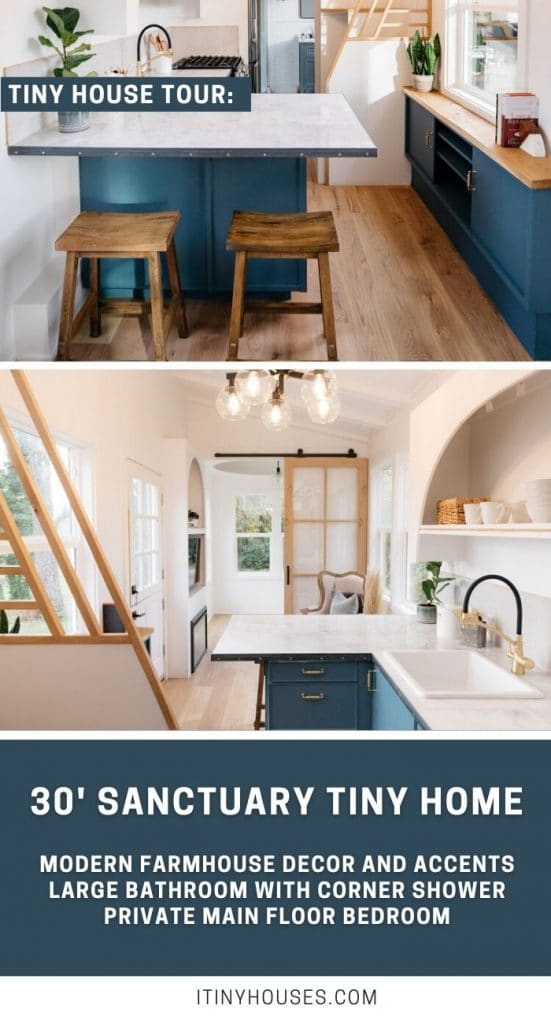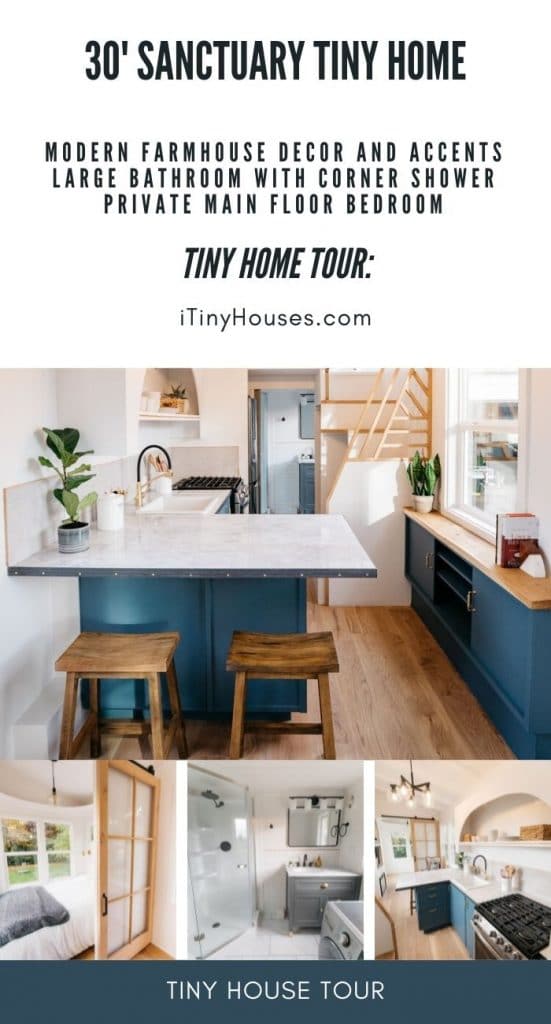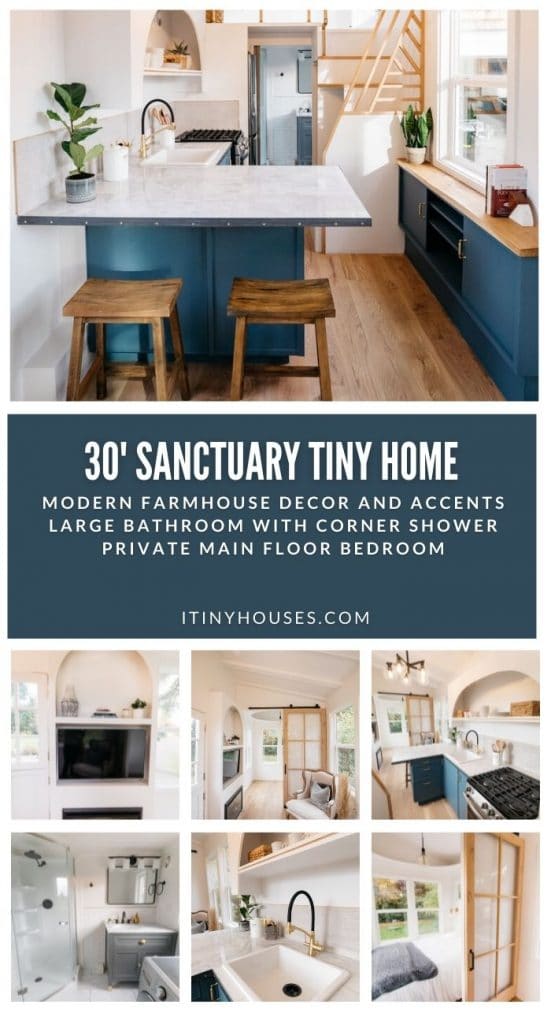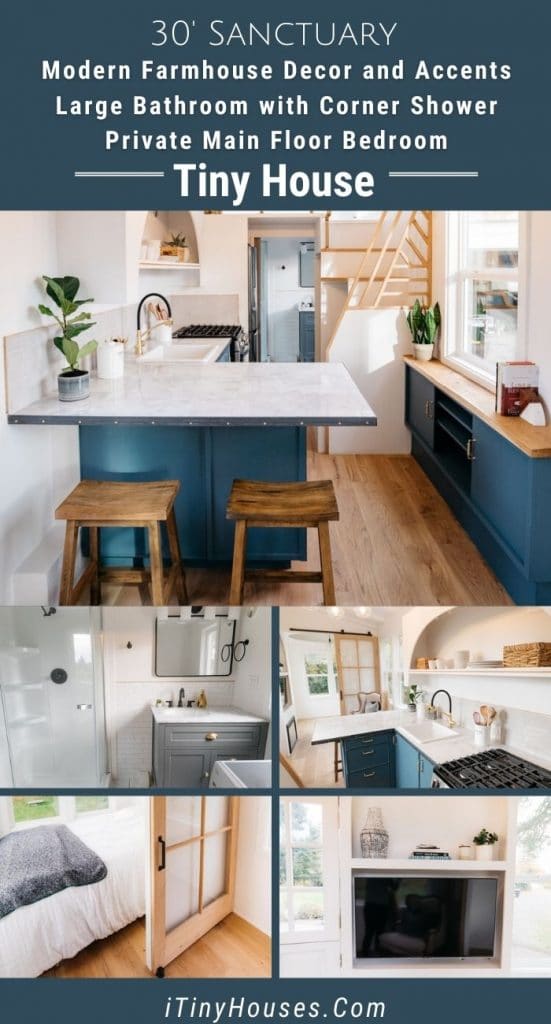If you are looking for a truly modern and luxurious tiny home, then the Sanctuary from Handcrafted Movement is going to be a hit. The moment you enter the doors of this 30′ home on wheels, you are wowed by the thought put into design and upscale elements throughout.
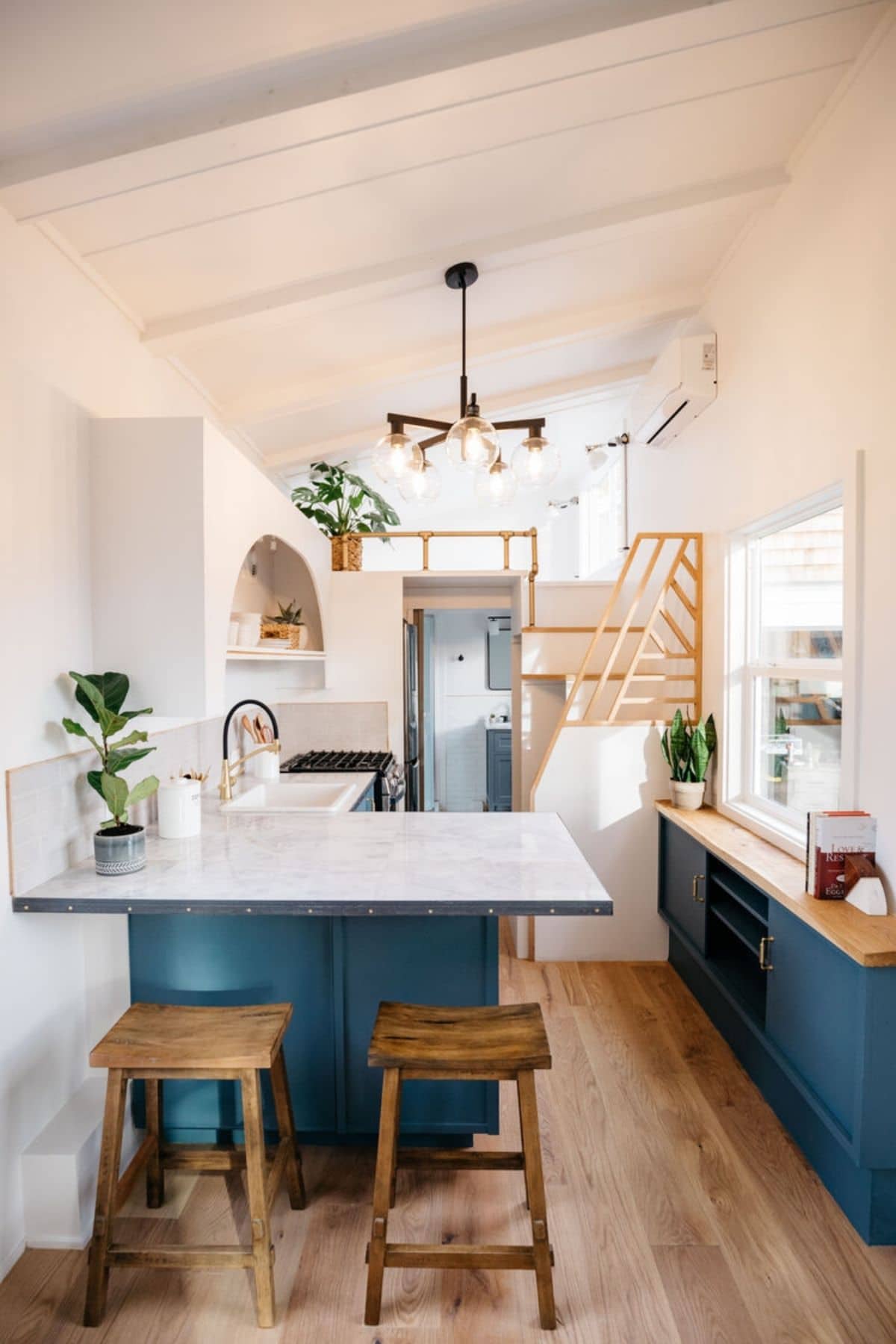
As you view the house tour in the images below, remember that this model is not inexpensive or for cutting your budget. This is a truly upscale model with the pricetag to match. At $125,000, it is an investment in both quality and modern style.
The home measures 30 feet long, 8.5 feet wide, and just over 13 feet tall. On this model, the exterior is a combination of quality vinyl siding with cedar shake elements. Alongside the beauty of the exterior, you will find a unique outdoor shower and RV connection options so this can be driven anywhere, or simply set up at your home base for long-term use.
Inside the home, the quality is worth the investment. Wide plank oak hardwood flooring, white walls, marble countertops, built-in storage and closets, a mini-split heating and cooling system, and upscale stainless steel appliances are just a bit of what you find here.
Featured in the Sanctuary are two sleeping spaces. One is above the kitchen and bathroom as shown below. The loft with a slanted ceiling is a great place for a second sleeping space, children, or a guest bed. A second bedroom is a smaller private space downstairs.
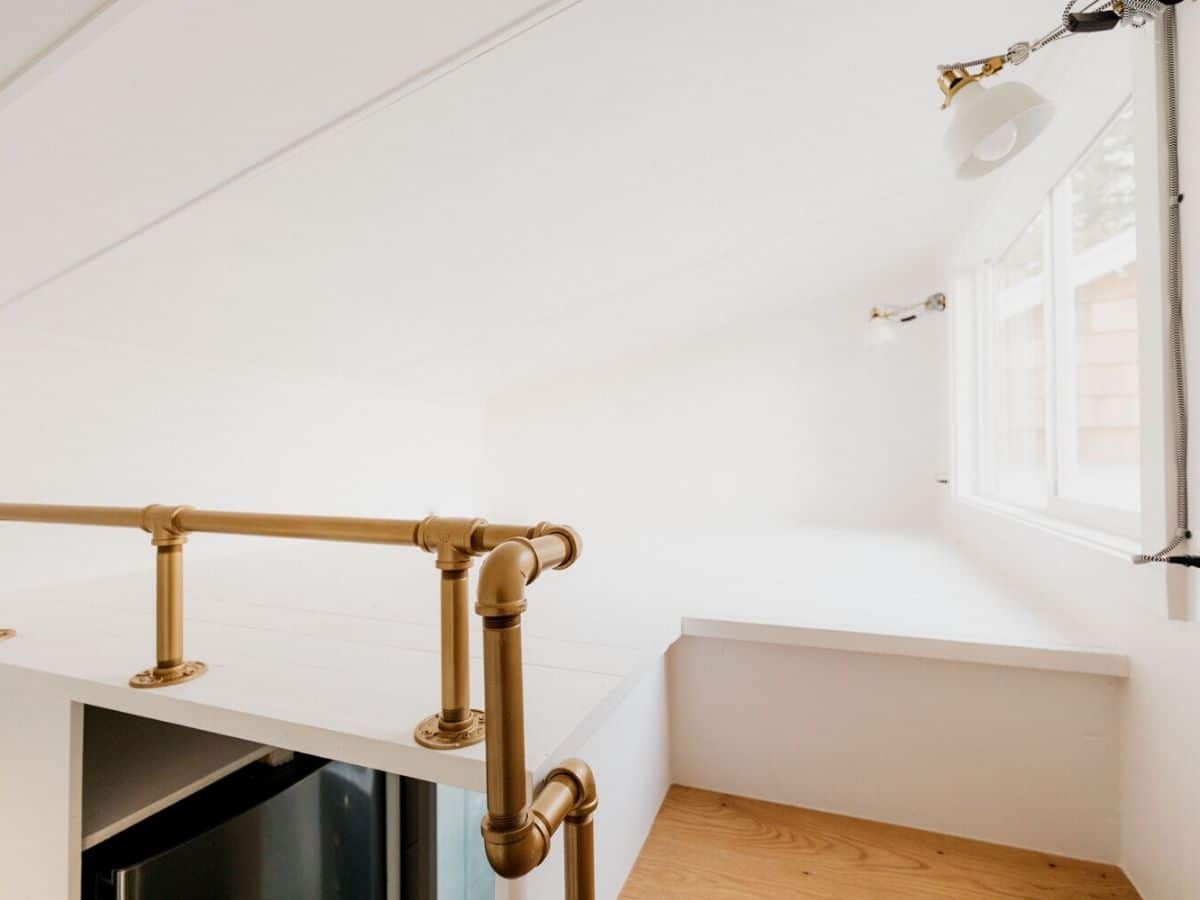
Behind the kitchen is the luxury bathroom. From tiled walls and floors to the modern faucets and fixtures, it is a beautiful bathroom anyone would love. I especially love how it has a wider bathroom sink with extra counter and cabinet space.
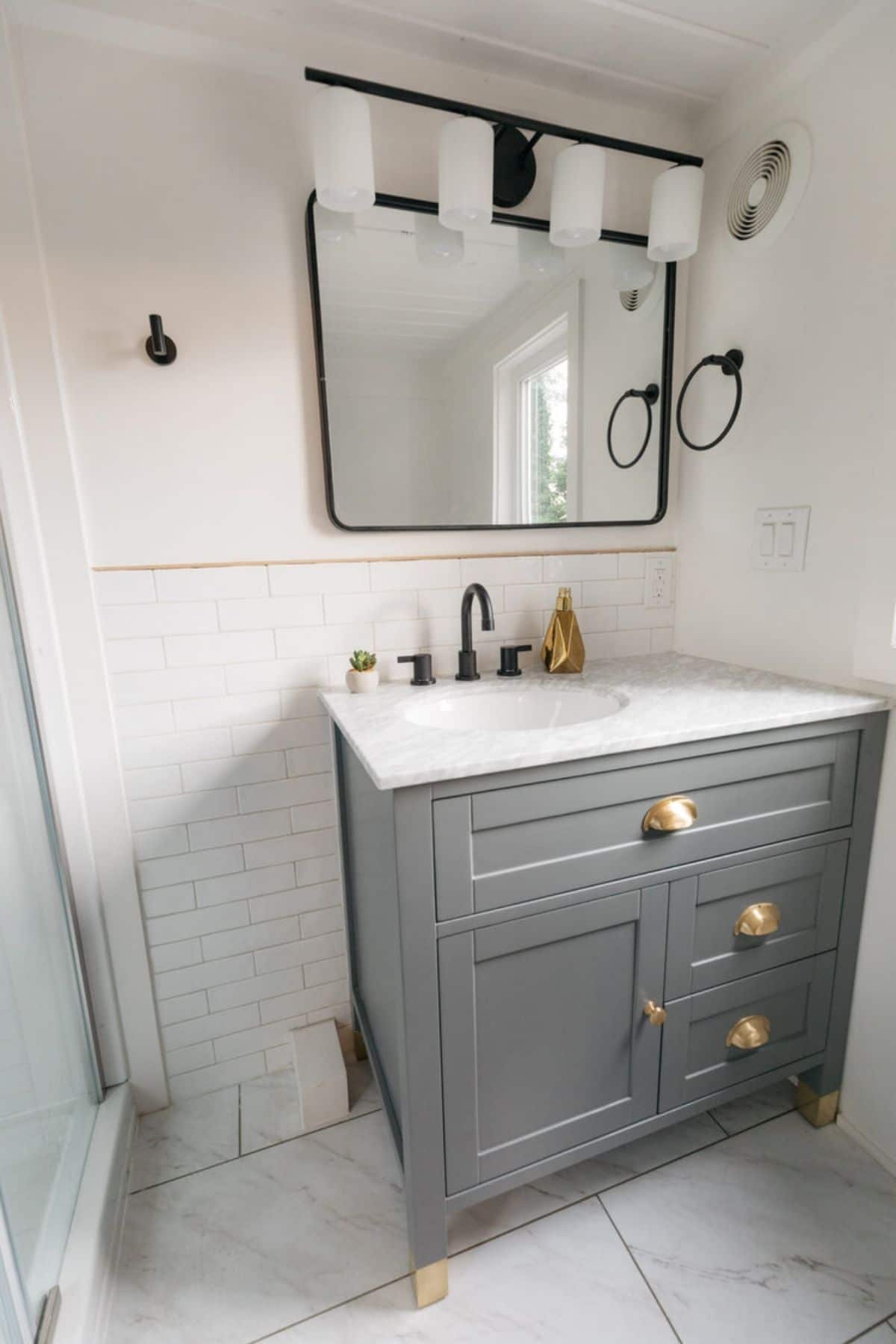
From this angle, you get a better look at the whole of the bathroom. A shower in the corner will be shown more below, but I especially wanted to point out that this bathroom has room for a combination washer and dryer unit.
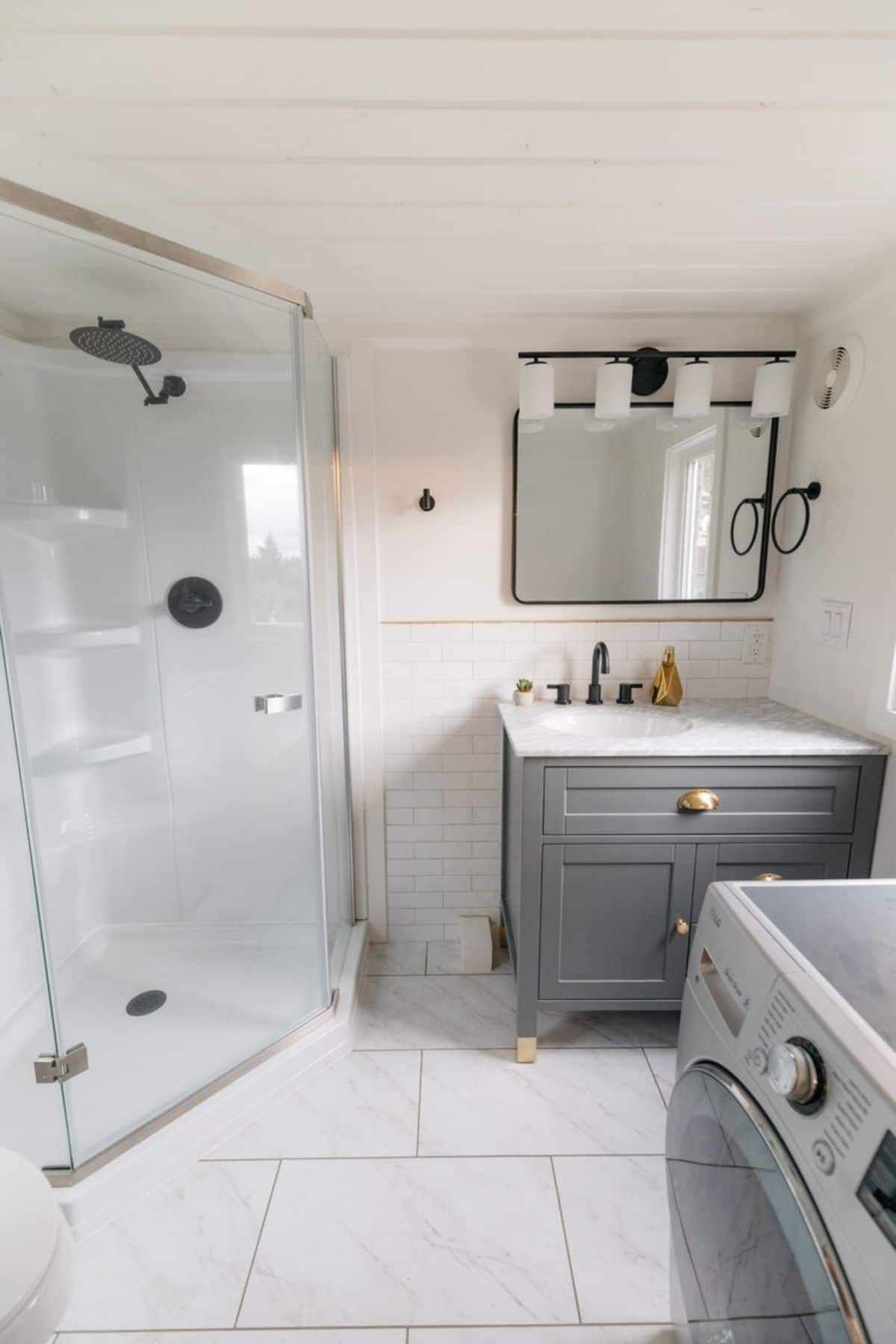
A 36″x36″ shower is a nice-sized addition to the room. I love the rounded glass doors that make it feel larger. Plus, it has the updated rainwater shower head that is a real spa experience.
Inside the shower, the unit itself has built-in shelves for shampoo and soap making it a great use of the space. Just to the left in this image, a traditional flush toilet is seen below the window. You truly have everything in this home.
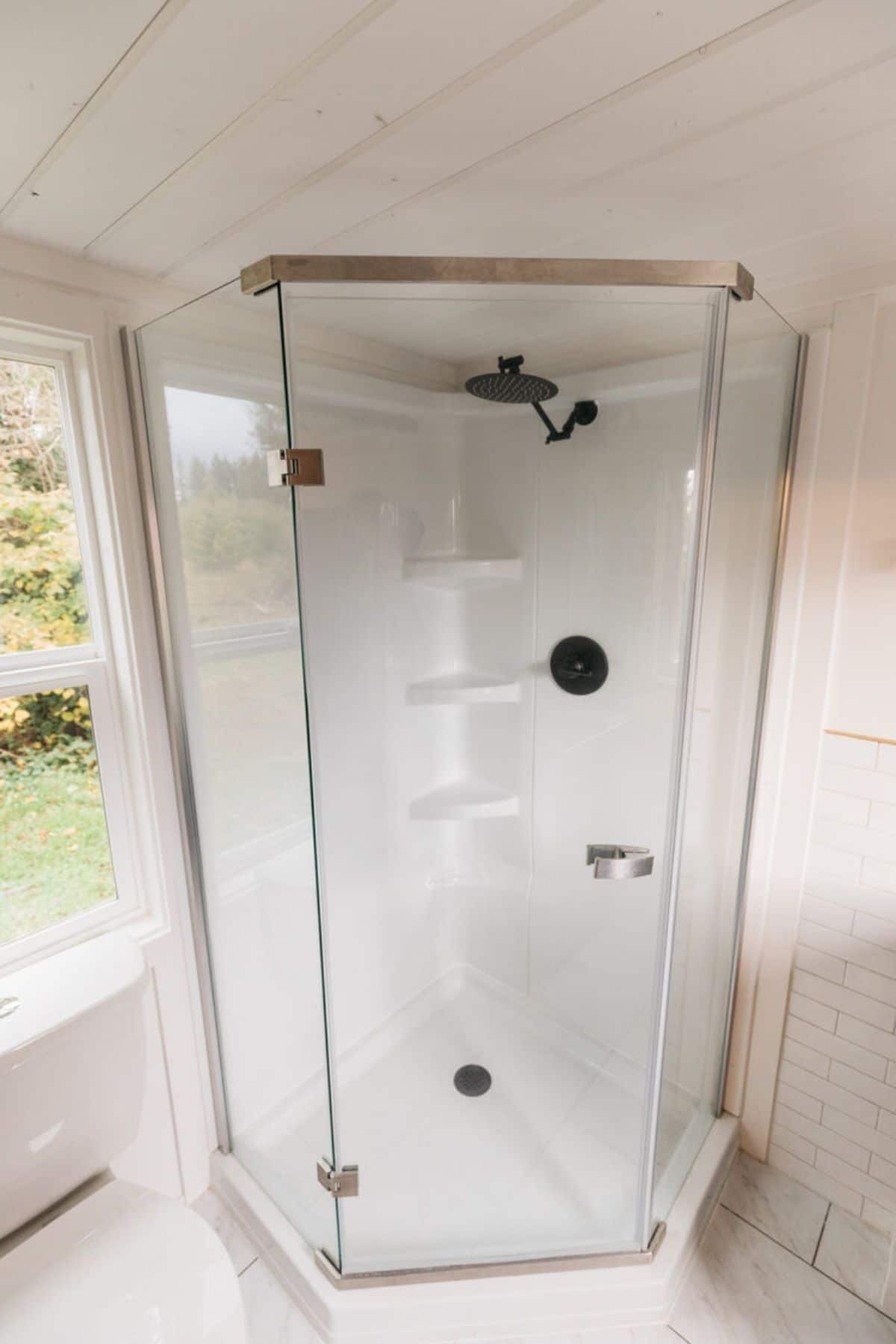
Looking back out of the bathroom and into the kitchen and living space. You get a better look at some of the other additions in this home. From the arched nook in the kitchen with shelving and recessed lighting to the glass-paned barn door to the private bedroom, the home is filled with luxury.
In the kitchen, you are given full-sized stainless steel appliances. The refrigerator sits between the kitchen and bathroom in a private nook, but shown here in the foreground is the full-sized gas range.
With a tiled backsplash and marbled countertop, it is easy to clean and has a classic minimalist look. Don’t worry though! You have plenty of room here with extra cabinets and drawers for food supplies, cookware, dinnerware, and utensils!
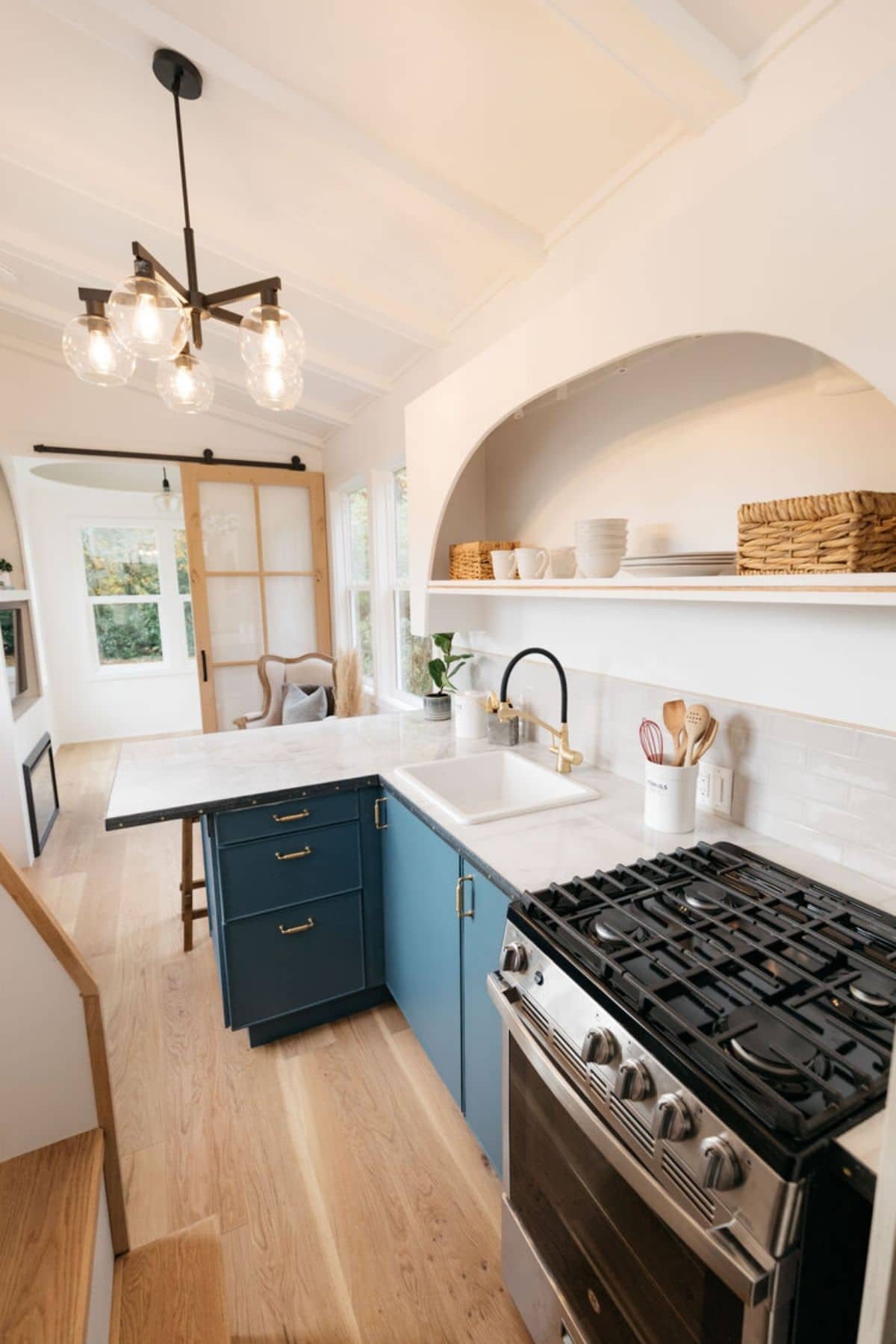
The stairs to the loft are just to the left in this image and show a different configuration than most tiny home stairs. Rather than taking up wall space, they are at an angle so you take up some of the kitchen but leave more open space in the living room for a desk or table under the window by the front door.
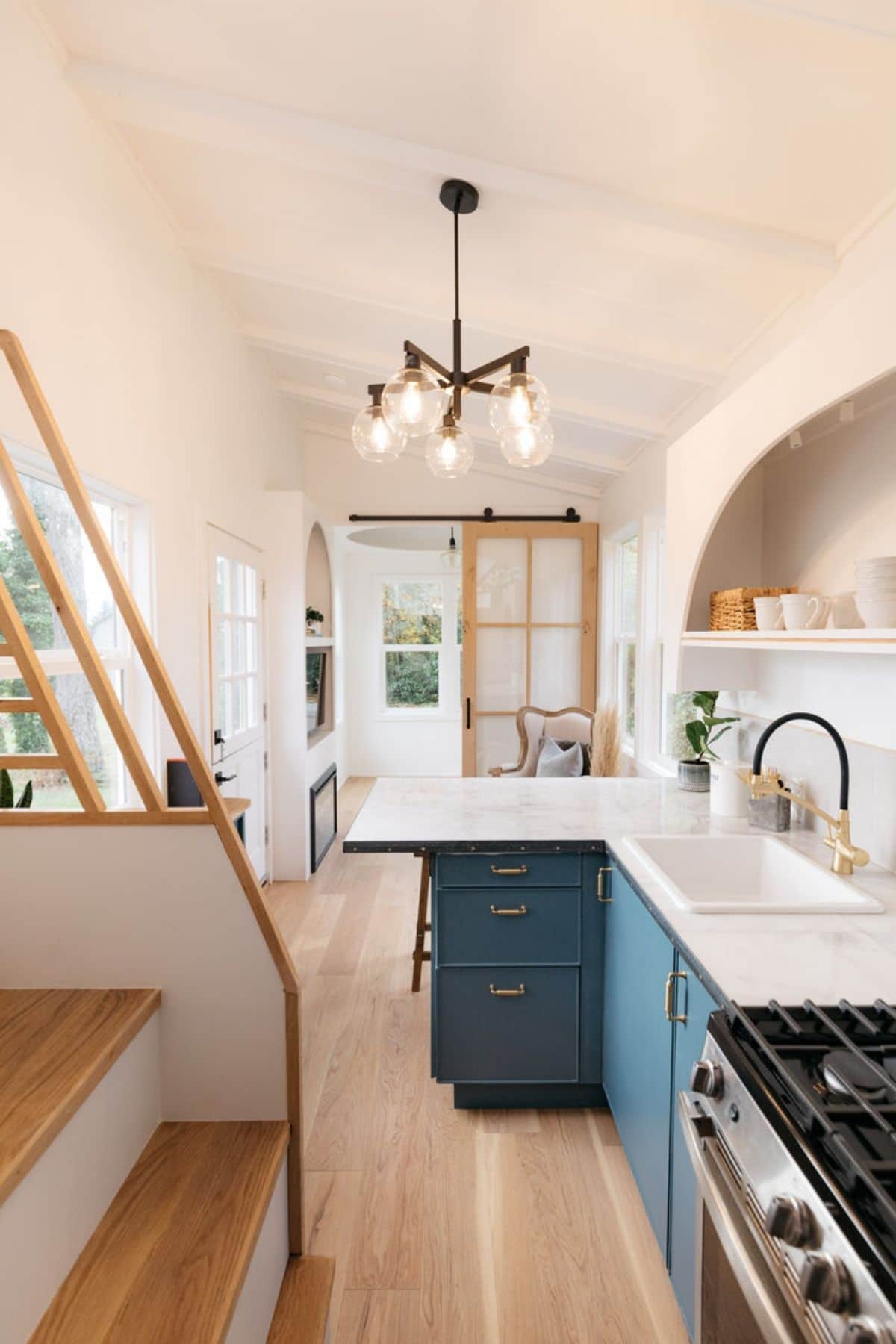
I really love the little extras like this combination faucet below. So beautiful, and it pulls in a modern look while still having such simple rustic style.
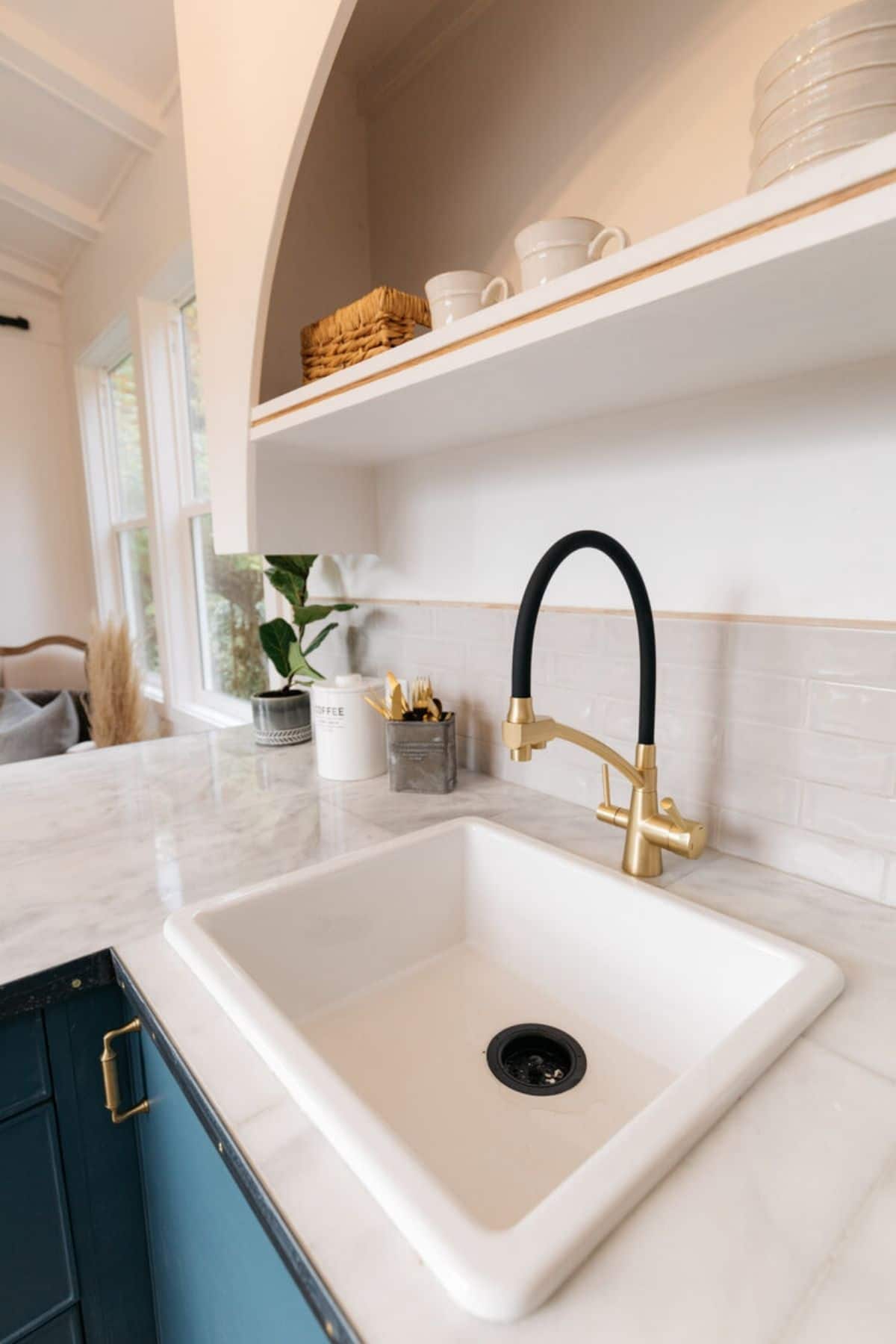
Just inside the front door is the main living room. While this is showcased with just a chair in the corner, you could add a small sofa, futon, or hideaway bed against that wall and window instead.
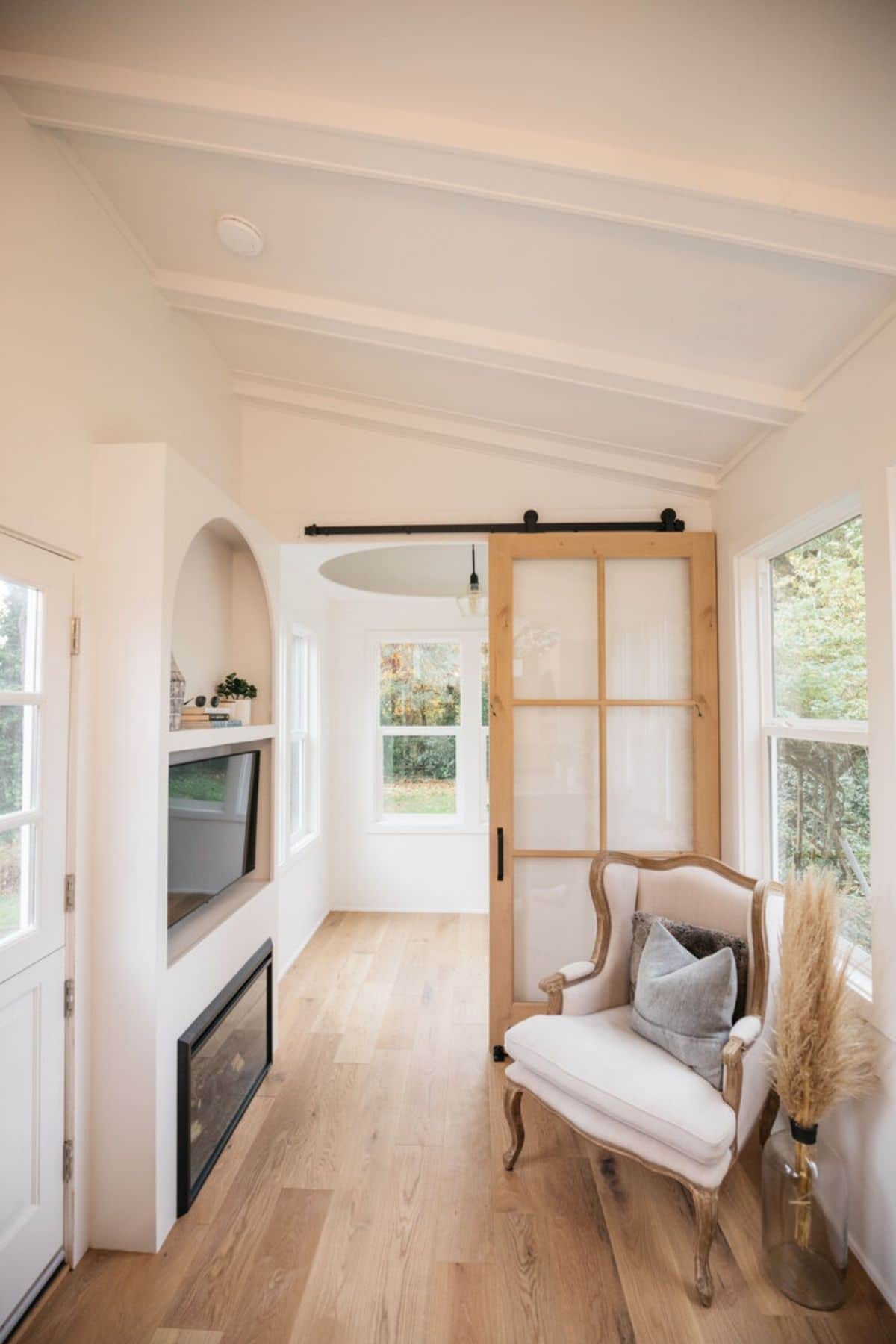
Here is a nice look at the glass-paneled barn door closure to the private downstairs bedroom. It saves space and adds a bit of rustic style to the room. Plus you can see how large the windows in this home are from this angle.
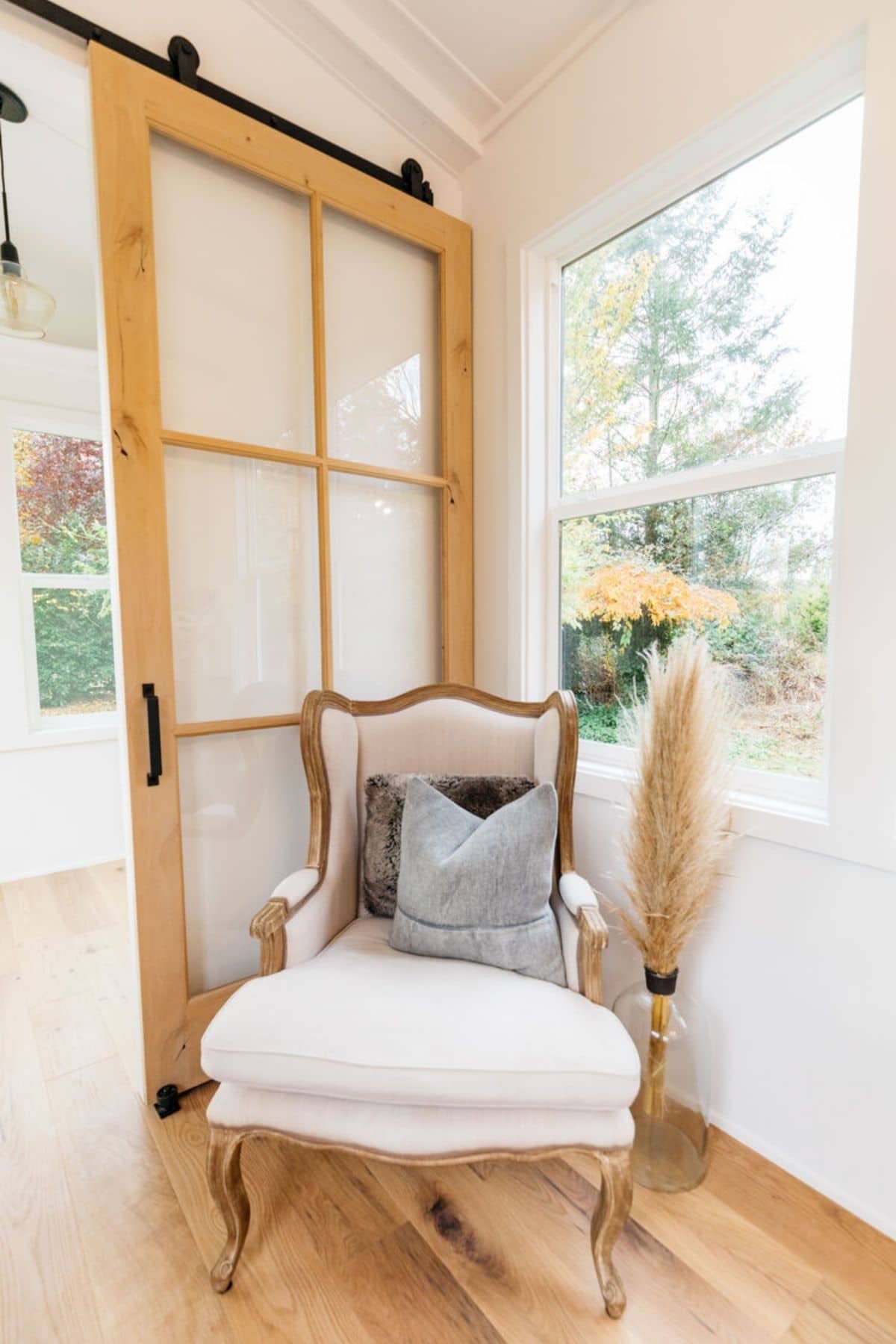
A built-in nook in the living room has a nice arched appearance for a shelf or decor, and room for a large television just below. Of course, you have to take note of the fireplace. There is a mini-split system in the home, but the gas fireplace adds ambiance and warmth if desired.
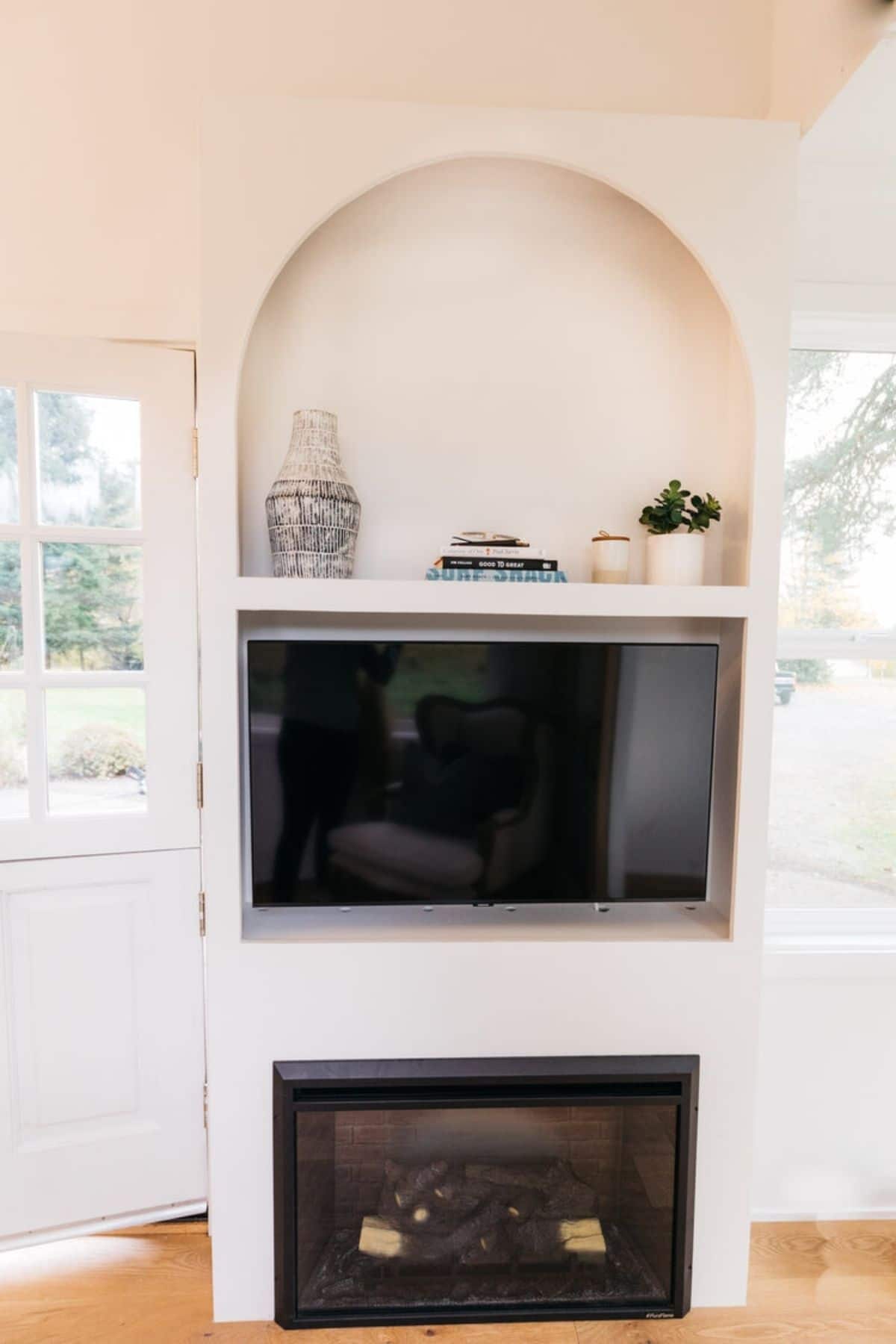
At the far front of the home is a private room. This can be used as a bedroom as shown or updated as a playroom for kids or a home office.
Inside the room are multiple windows, a large running shelf around the upper half of the room, lamps on the walls, and beautiful hanging light in the center of the room.
It is a small room, so a twin-sized bed fits here easily. You could potentially fit a double or full-sized bed, but it would leave very little room.
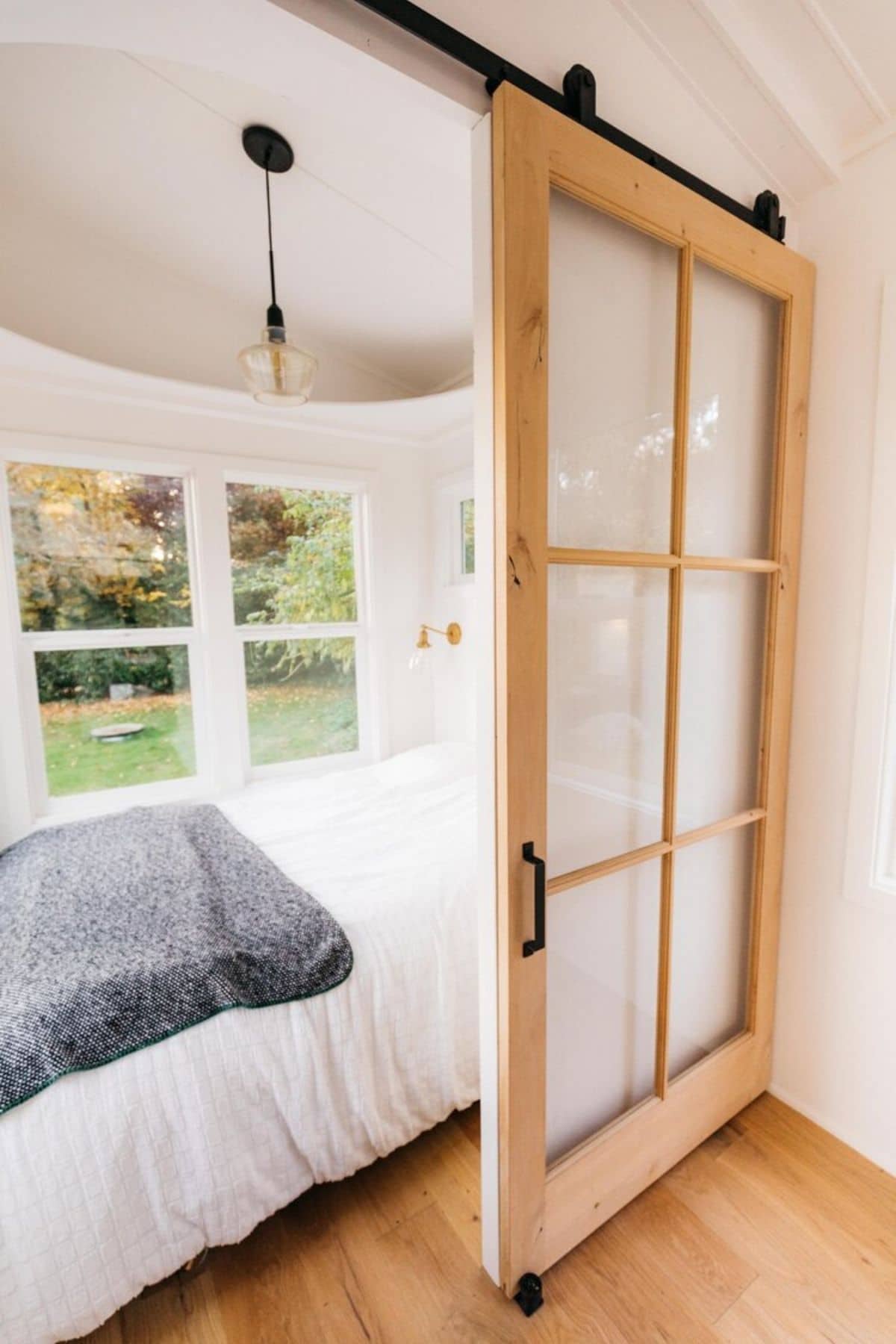
If you are interested in this or other models, check out the Handcrafted Movement website for more details and upgrade options. You can also find them on Facebook, Instagram, and YouTube for day-to-day posting and new model listing. Make sure you let them know that iTinyHouses.com sent you!

