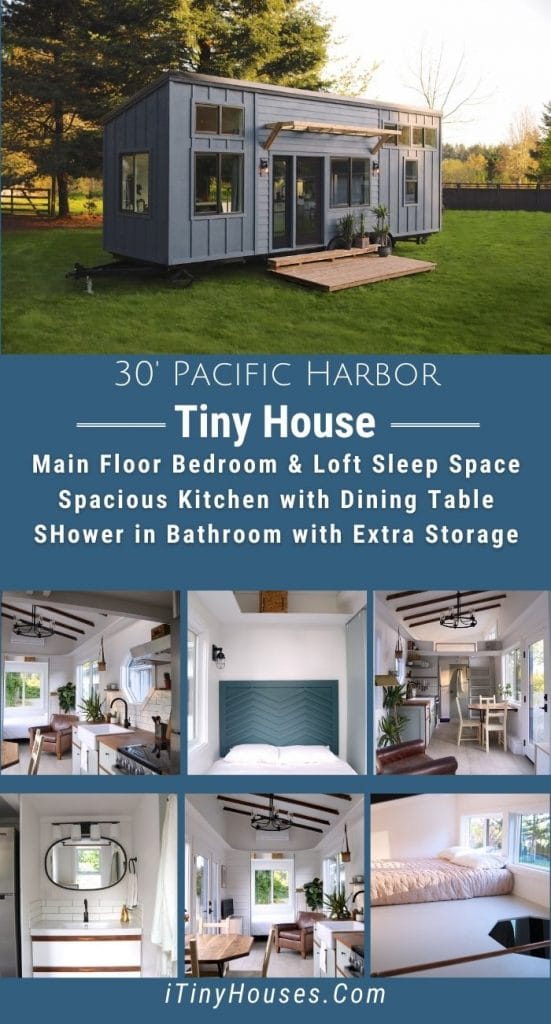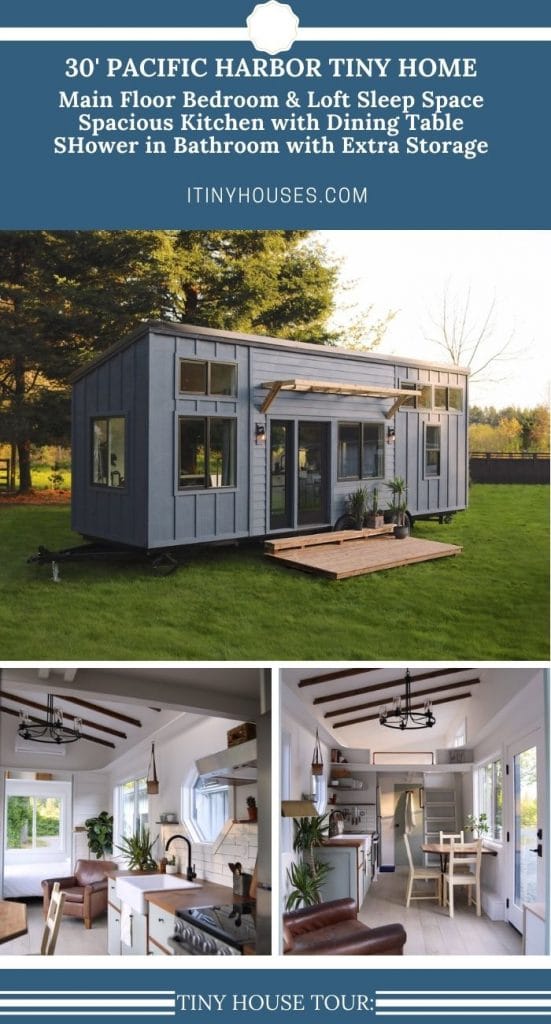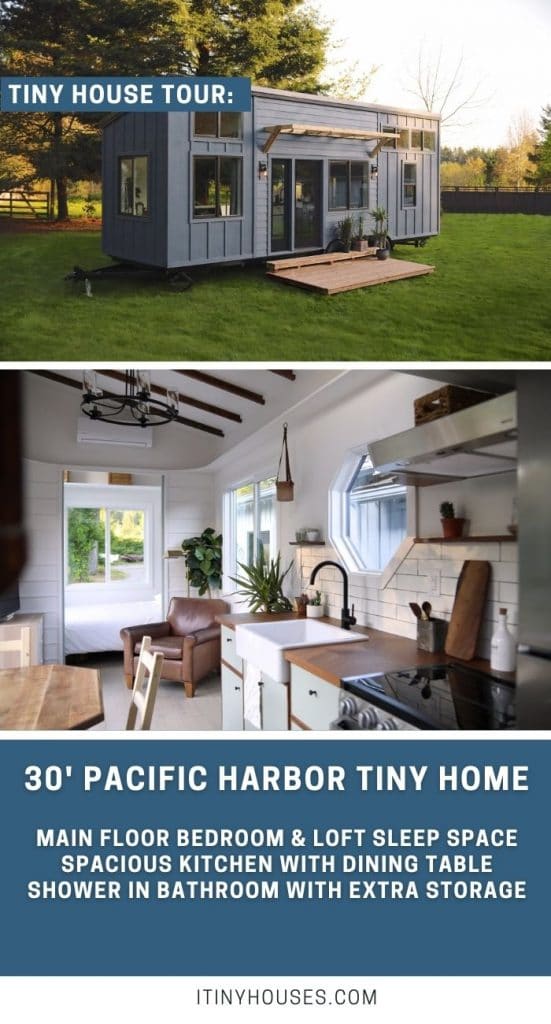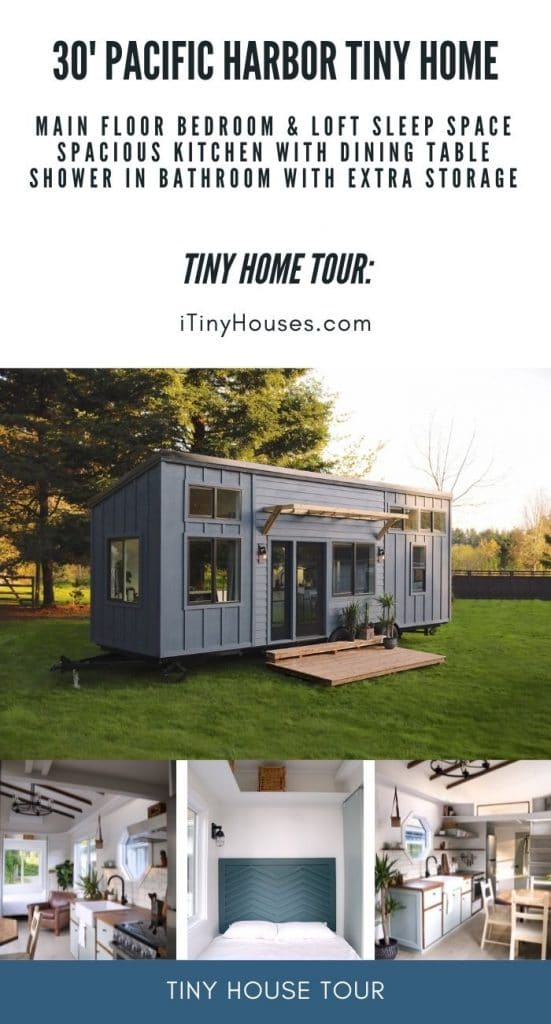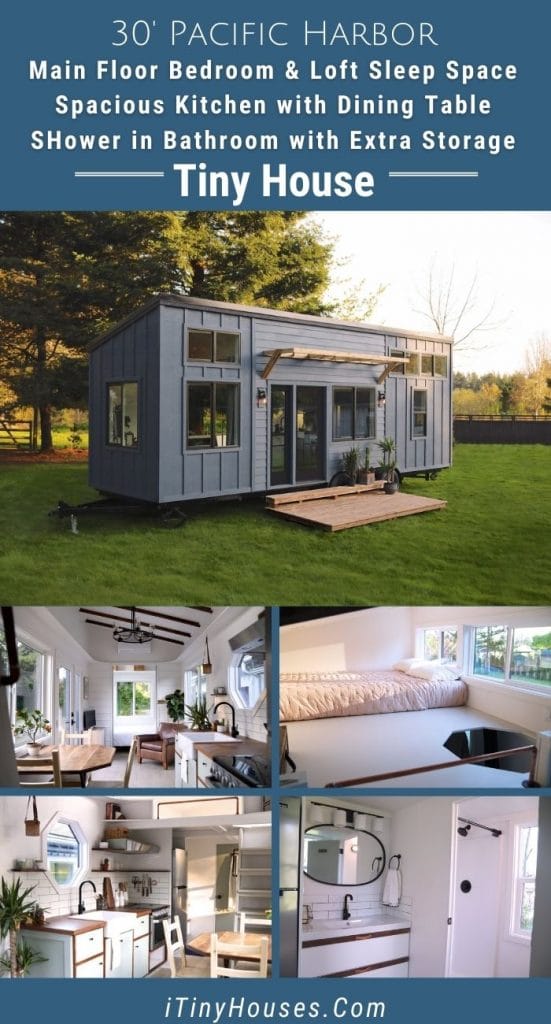Handcrafted Movement is fast becoming a favorite tiny home developer on my list. The beautiful Pacific Harbor is another design featuring a spacious living area, loft space, and a private room downstairs that could be an office or bedroom. A truly beautiful farmhouse on wheels that is appealing to individuals as well as families.
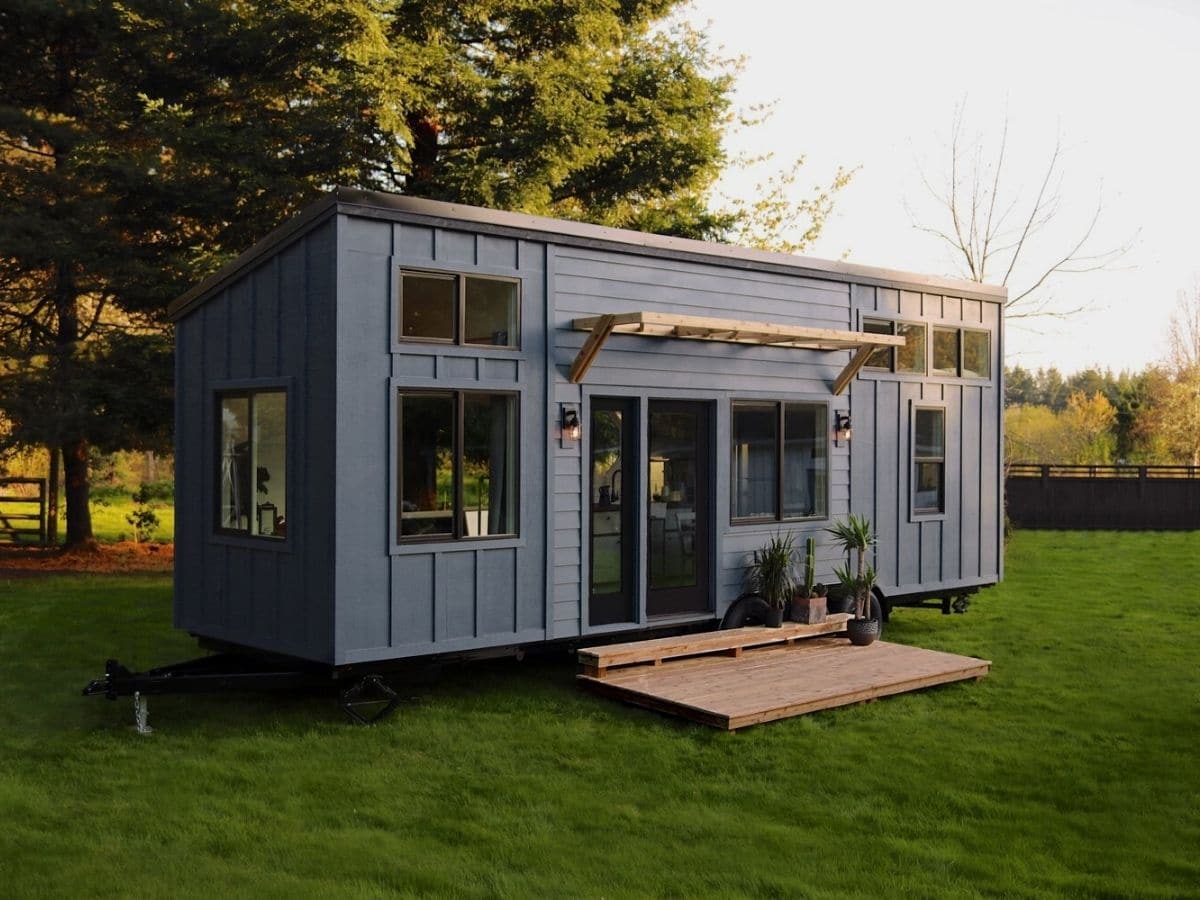
As an upscale luxury tiny home, this is priced at $119,000 with optional upgrades and changes that could alter the price. While it may be out of the budget for some who are looking to downsize, it is still a great option for those who want the luxuries in life but in a smaller space.
This tiny home on wheels measures at 30 feet long and 8.5 feet wide. It features board and batten siding, cedar accents throughout, a simple front door awning, and a simple yet beautiful farmhouse style.
Inside you will love the private downstairs bedroom space that easily fits a queen-sized mattress but could also be a comfortable home office or kids playroom. A second sleep space is above the bathroom and kitchen with a loft large enough to easily fit a king-sized mattress.
Cozy but open living space is ideal for a small loveseat, chair, or sofa. The wall-mounted television with cabinet is a wonderful addition to the space, and tons of windows on all sides give the home natural light from all angles.
From the angle pictured below, you can see a few key elements in the home. A built-in entertainment stand is just inside one side of the door with a table and chairs on the opposite side. The private room at the end of the home has lovely doors that slide out of the way but don’t take up any additional room in the home.
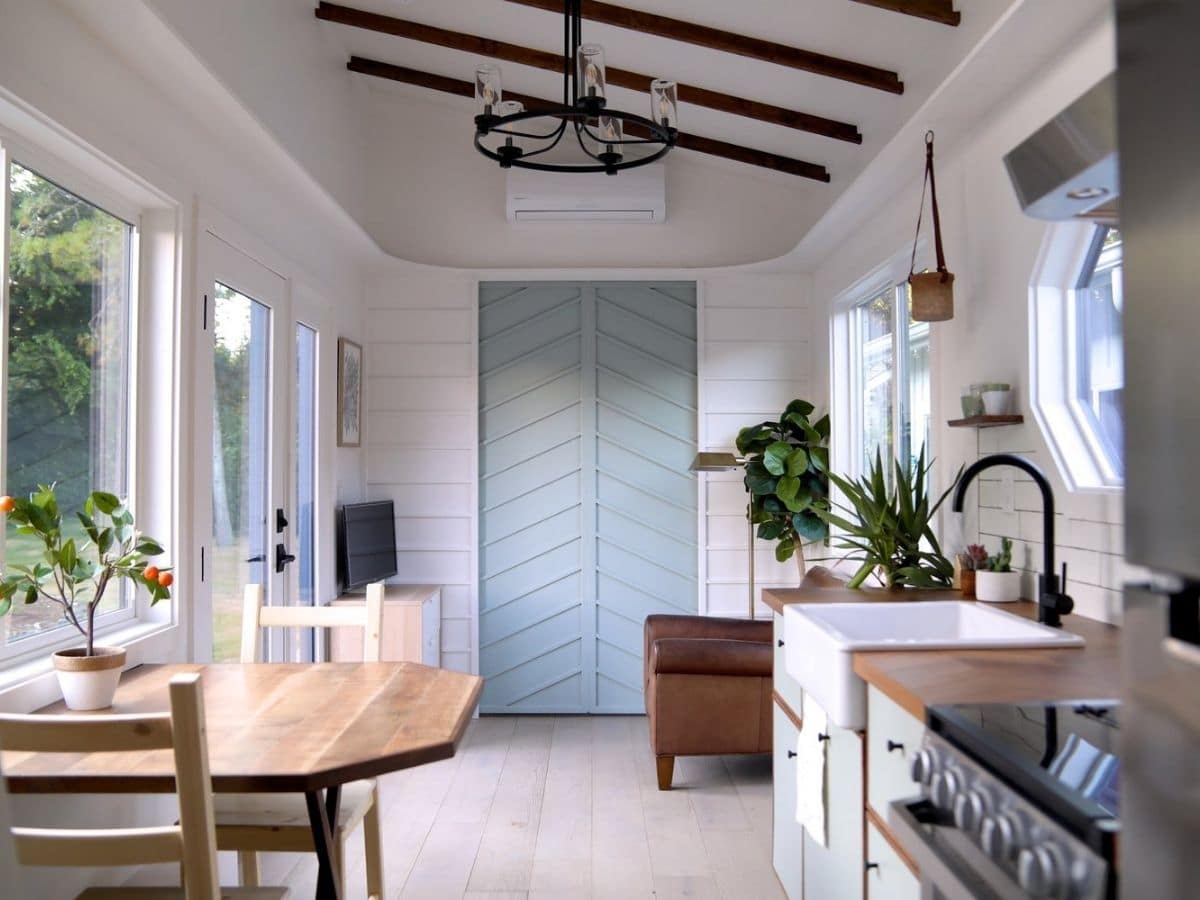
This image shows the doors open with a bed in place and gives you a look at the extra-large windows inside the bedroom. Plus, take note of the exposed beam addition on the ceiling that is a great accent against the white walls and ceiling.
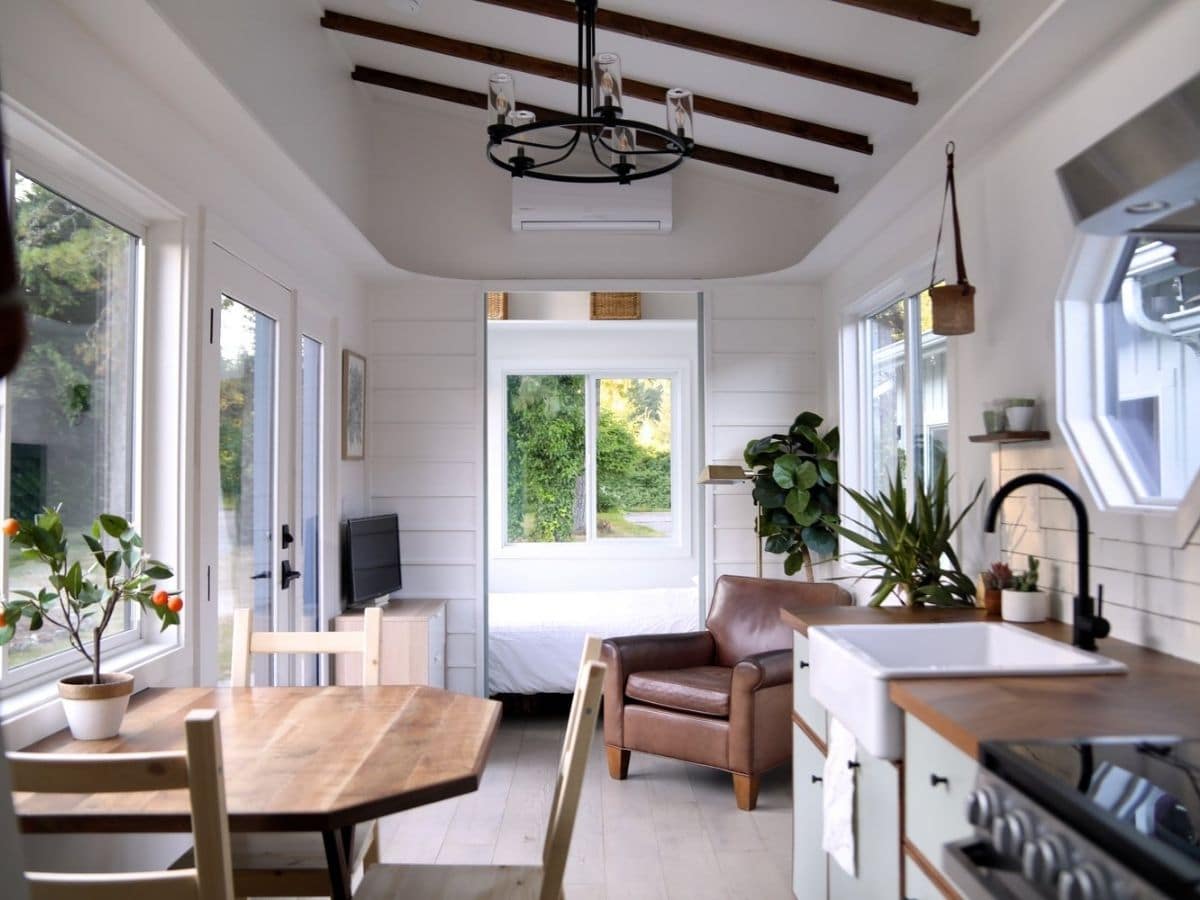
I really love this unique octagon window above the kitchen sink. It’s a perfect addition to add style with function. Plus, this image gives you a better look at that subway tile backsplash. These little details are the ones that make the home feel welcoming.
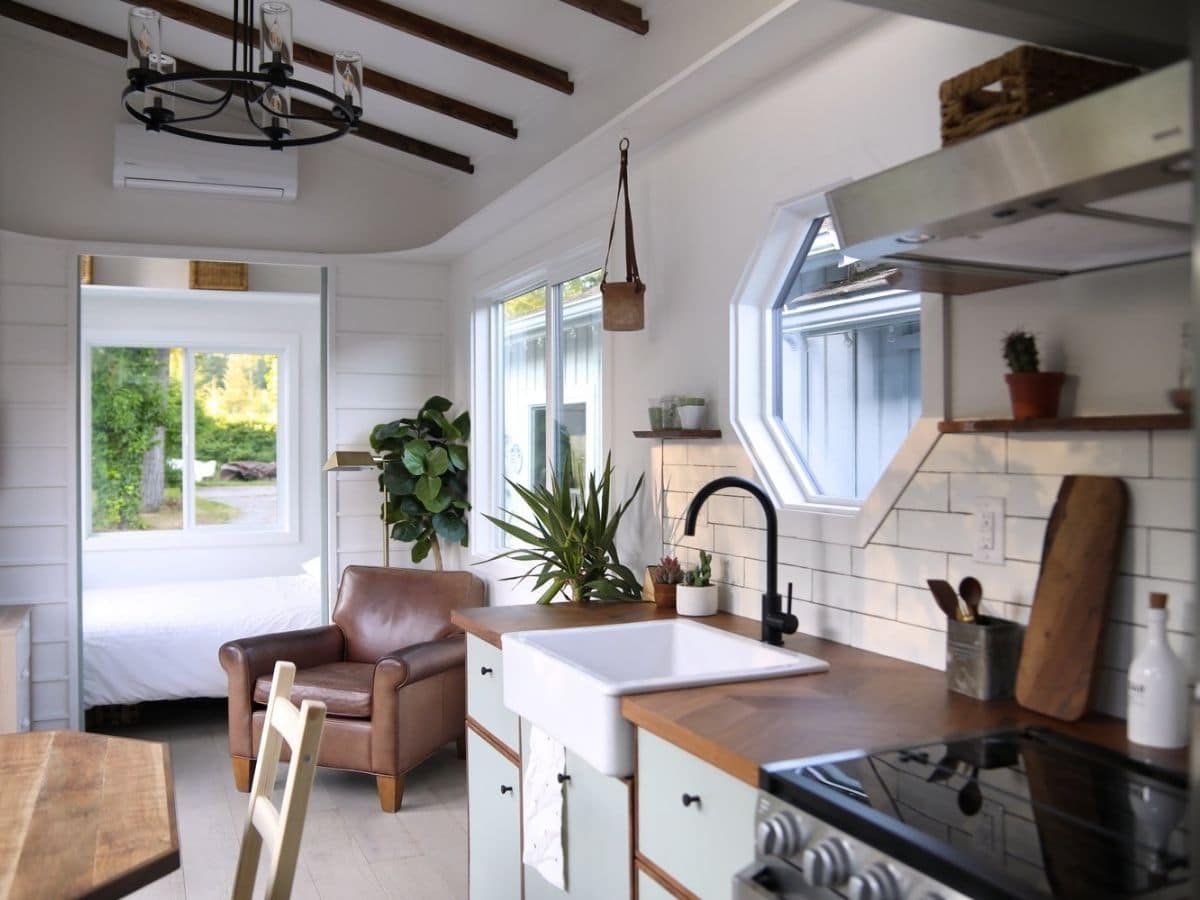
The fixtures throughout the home are somewhere between rustic styling and steampunk. A favorite style of years gone by with updated elements that are functional for today’s modern needs.
The television can be placed on the wall or in a different area of the home and the storage chest removed to make room for another chair if you prefer, but I love this simple style.
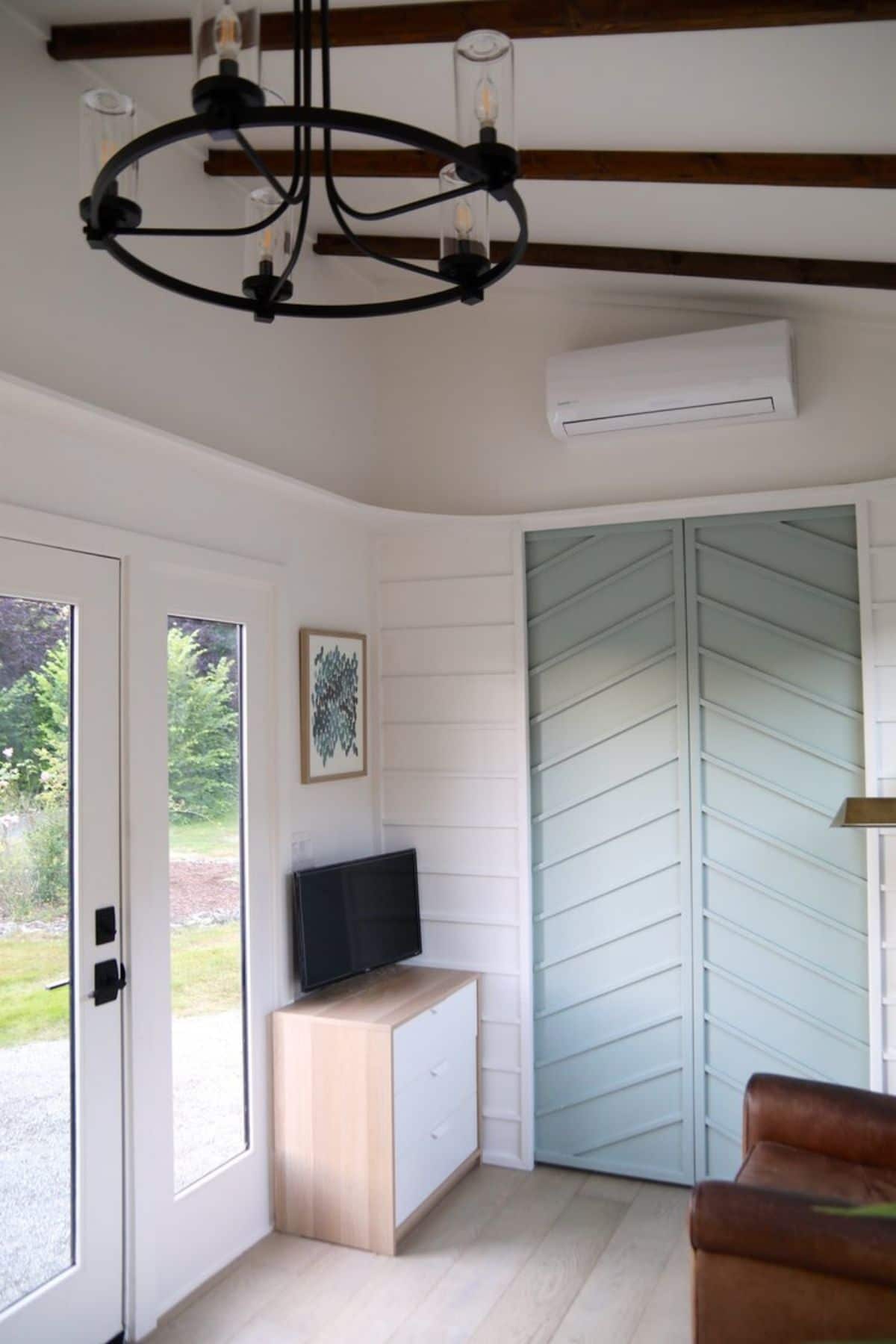
A quick peak inside the bedroom doors shows that the bed takes up the better part of the room. That’s okay though, because there is a lot of extra space above on a simple shelf for storage.
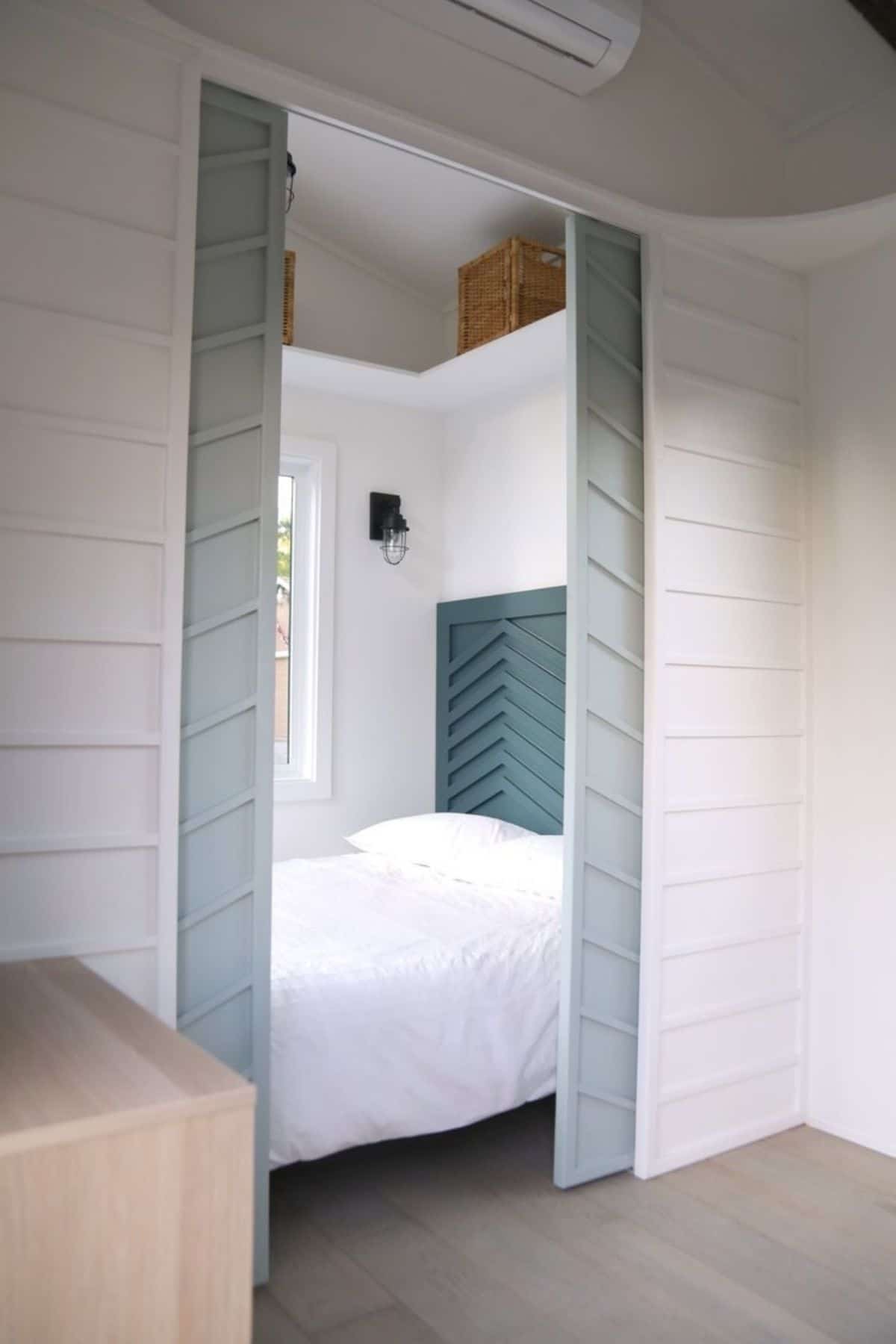
I adore the matching headboard that has the same design features like the doors in a slightly darker shade of teal. This, plus the Edison lightbulbs and wire wall sconce make it a unique but modern room.
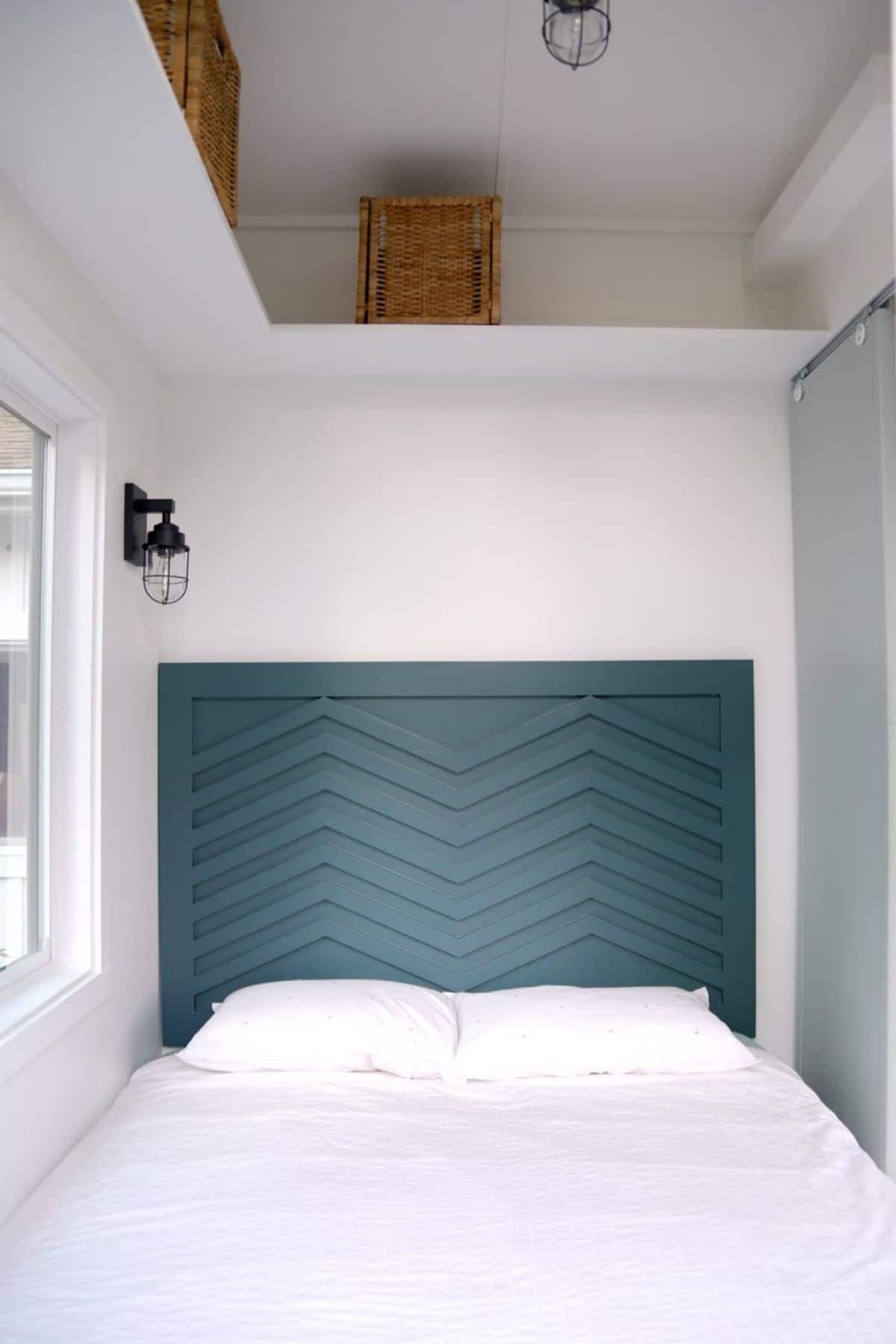
Of course, if you don’t need or want the extra sleeping space, it makes a perfect office with privacy and room for a desk and storage.
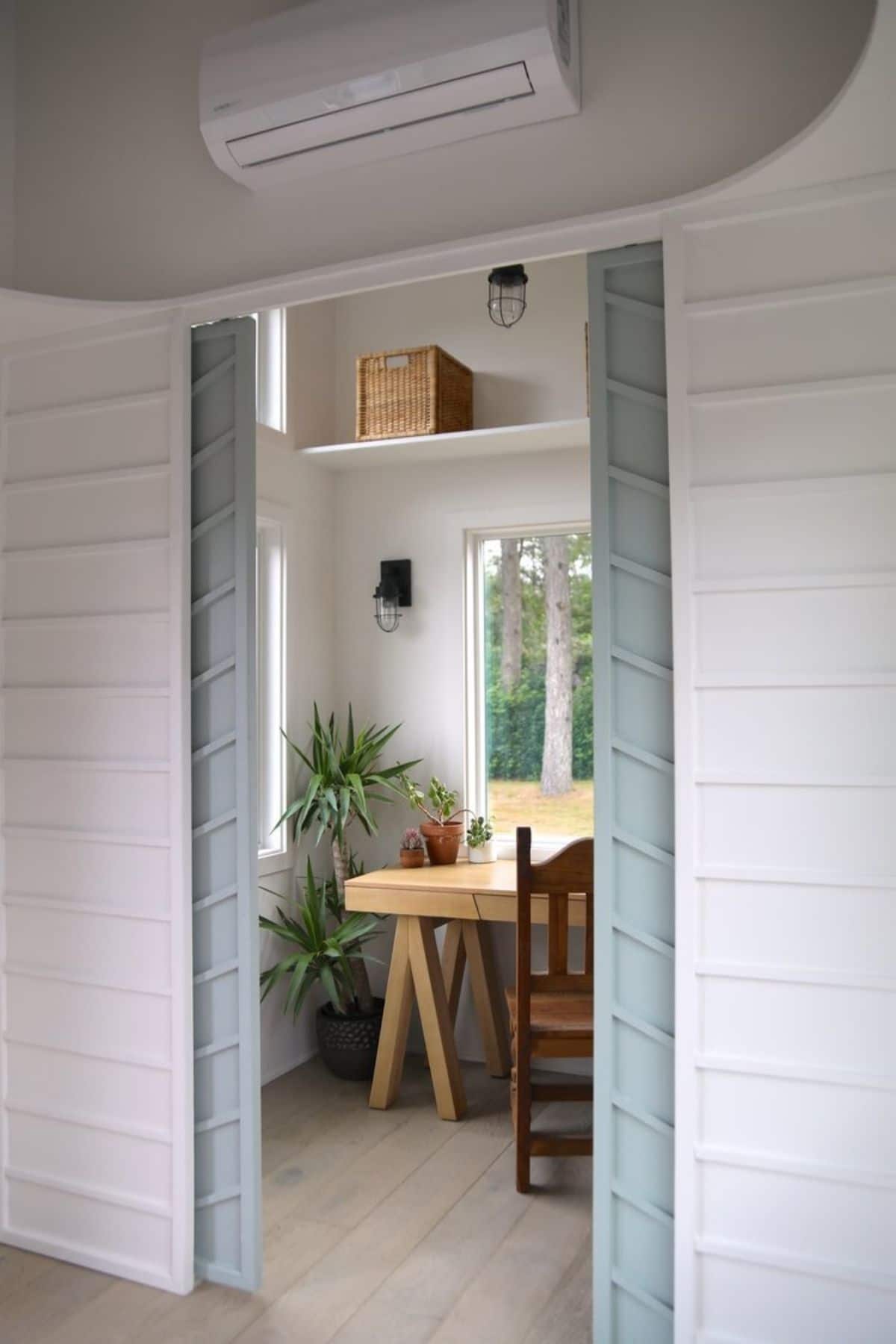
On the opposite end of the home is the bathroom. I really love this layout because it places the toilet and shower at the very back of the home behind a private door.
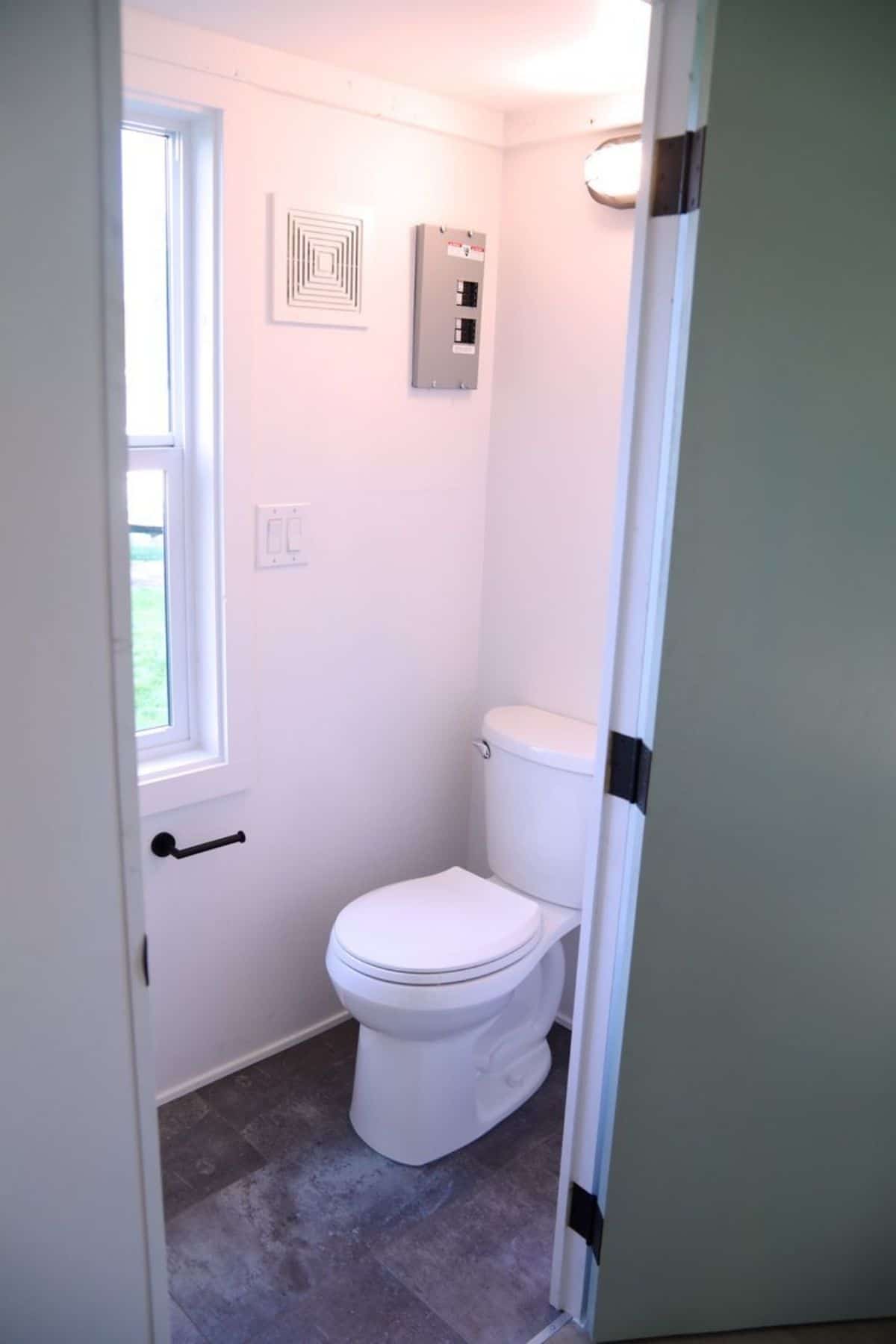
The simple shower stall has black matte fixtures and built-in shelves for your toiletries. It is a smaller space, but that’s okay because just outside the door is more to appreciate.
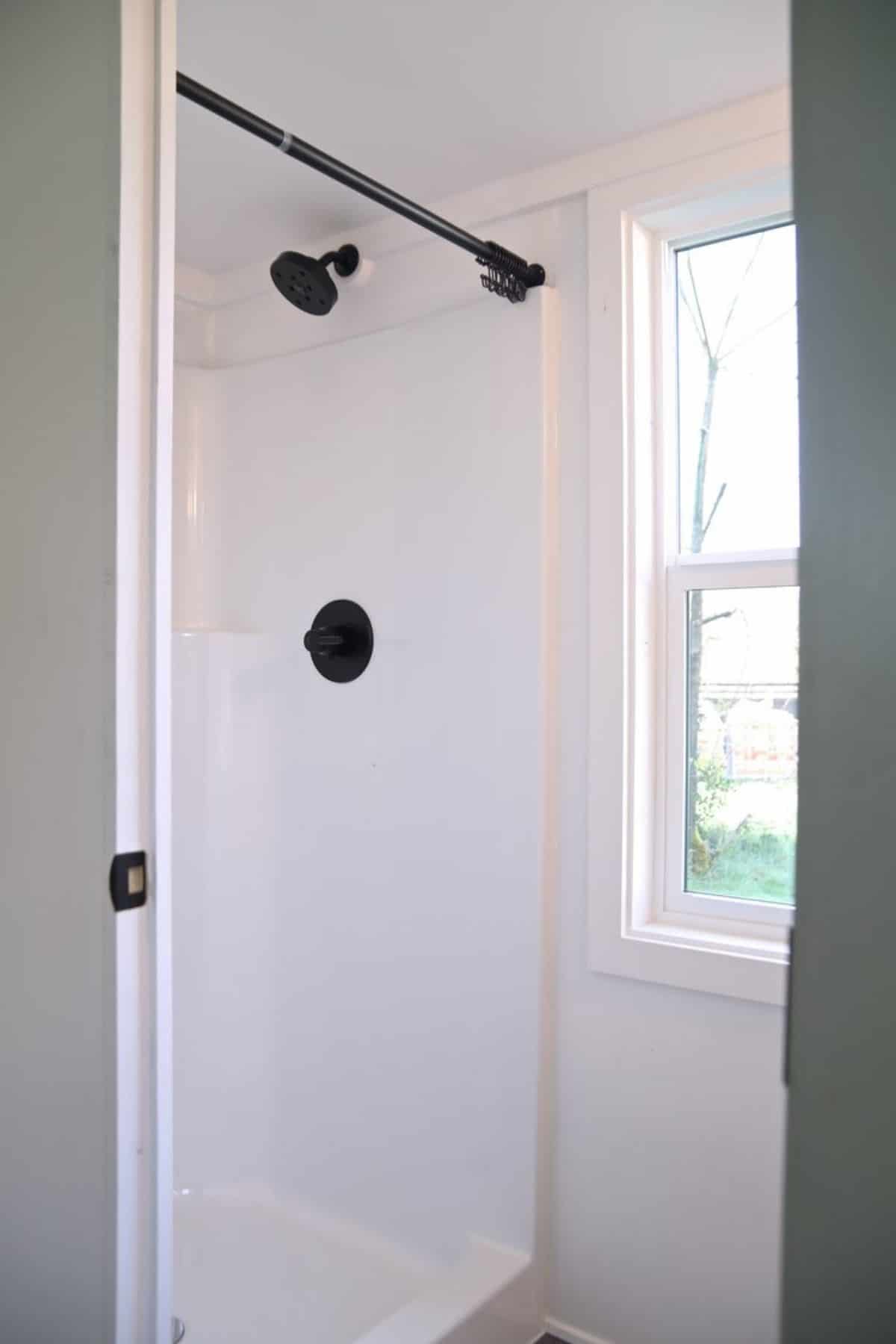
Between the kitchen and bathroom is an extra open nook that includes this lovely 40″ vanity with deep drawers and a mirror. It is great for those times when someone needs to use the bathroom but you need the sink or vanity for makeup, etc. to get ready.
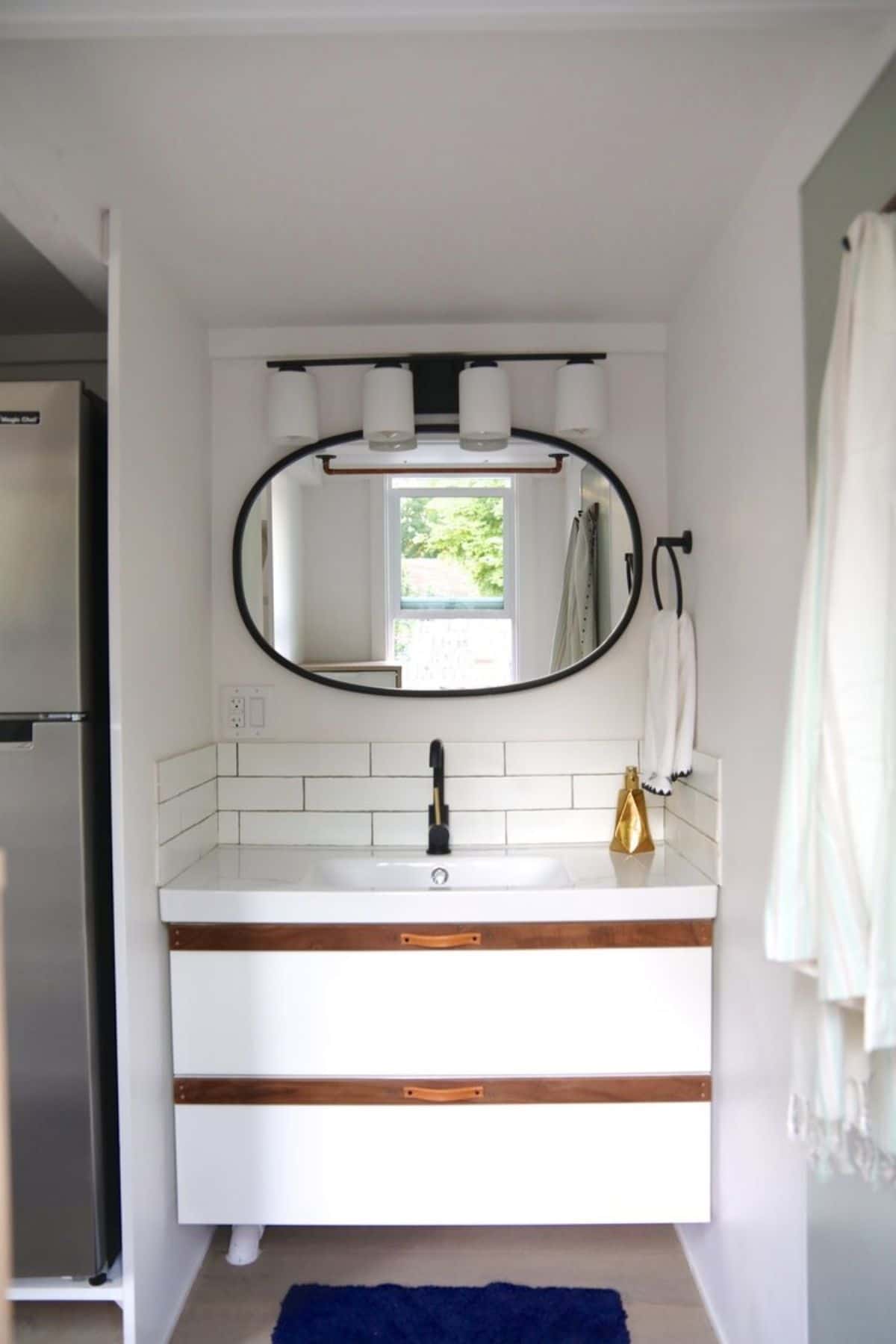
This isn’t just an ordinary vanity. I love the deep sink and tile backsplash, but it’s the divided drawers in the vanity that I adore. So handy for all of those little things!
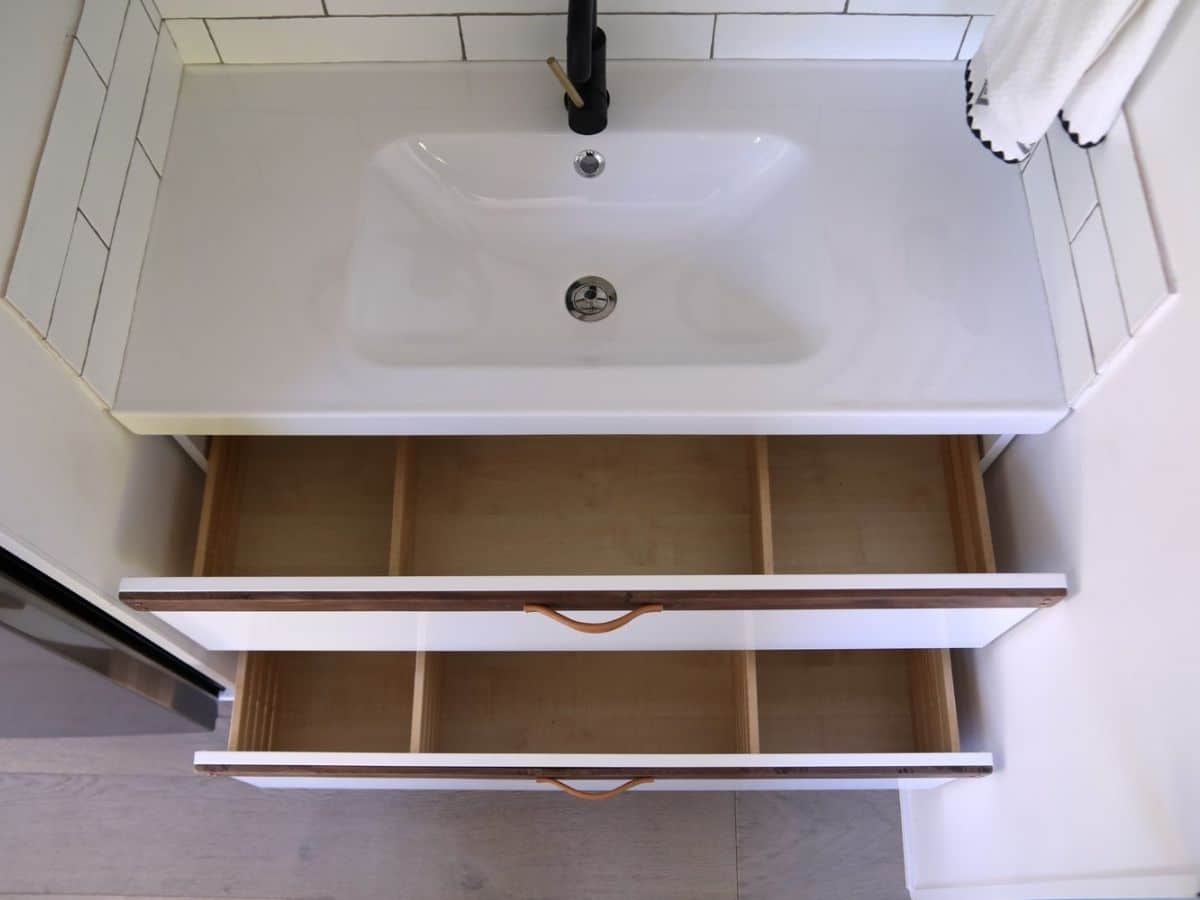
Across from the vanity is an open closet space. A rod hangs that is large enough to hold 40 hangers, and below is a simple chest of drawers for extra storage. Plus, this space has room and setups for a washer and dryer unit if you desire.
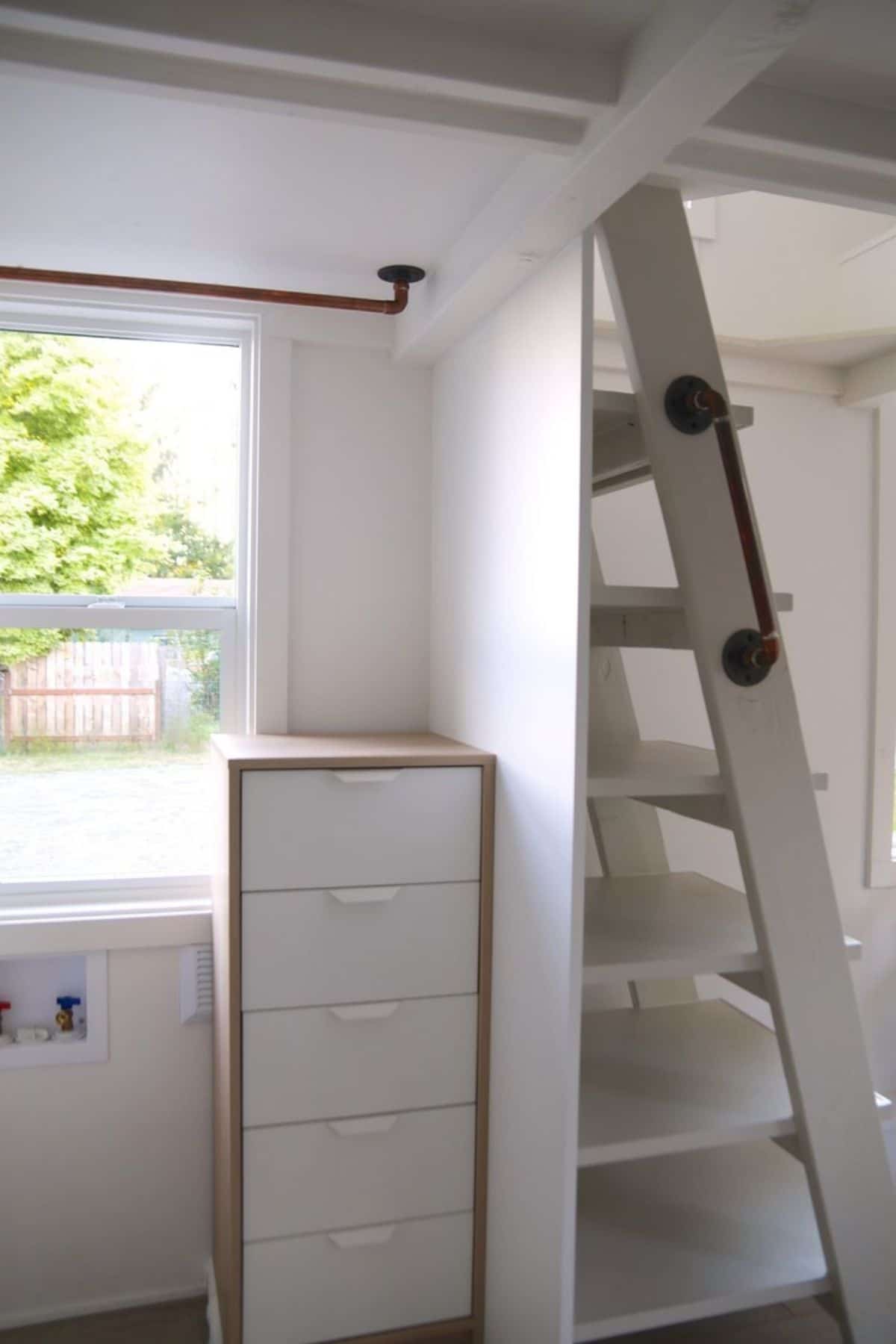
The ladder to the loft is a simple white wooden ladder, but I love that the stairs are graduated depths from large at the bottom to small at the top. The deeper bottom stairs are excellent for additional storage!
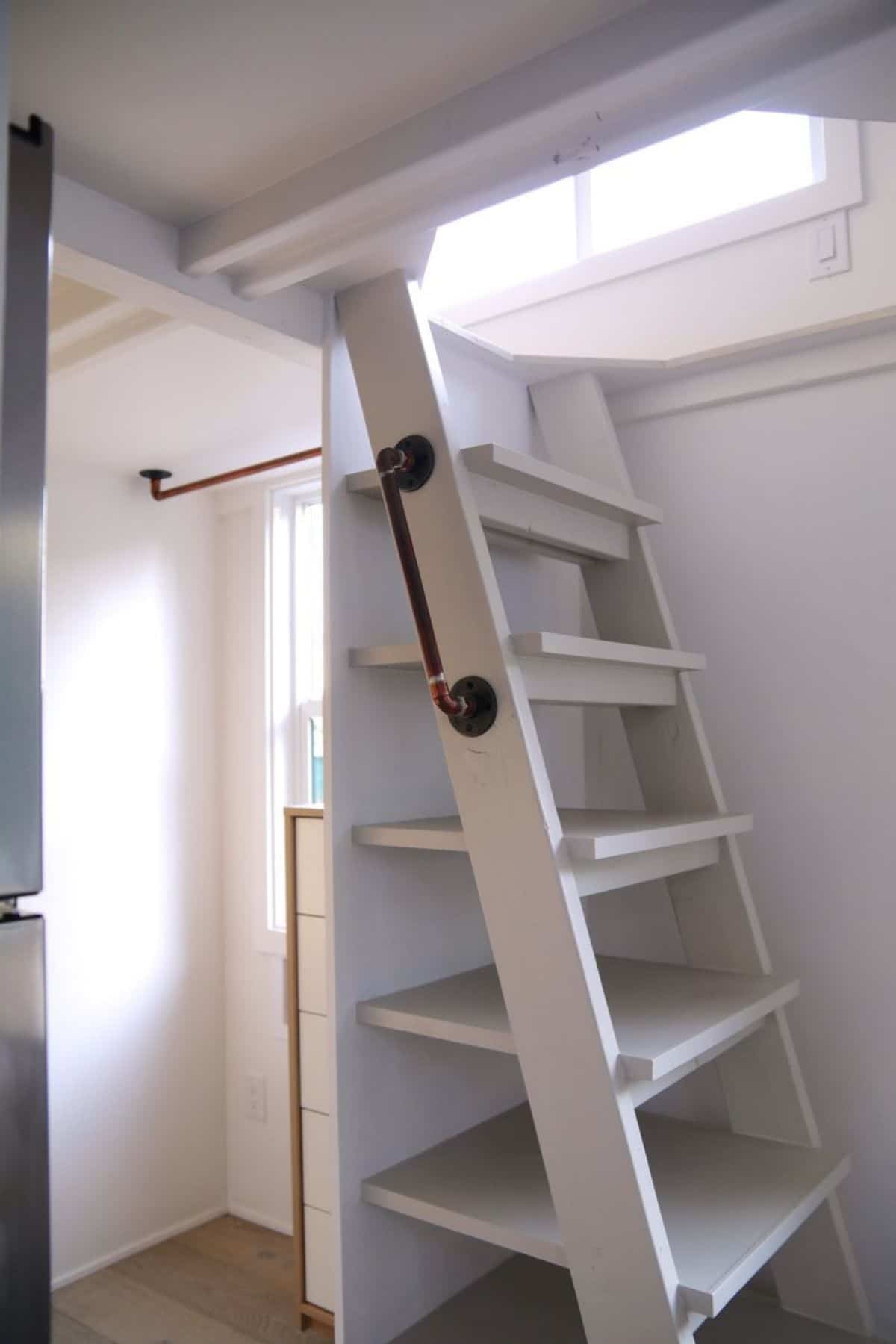
The loft has a unique entrance from the ladder that adds character. A sloping roofline makes it taller on one side than the other, but it’s large enough for a king-sized mattress and a bit of extra space for storage.
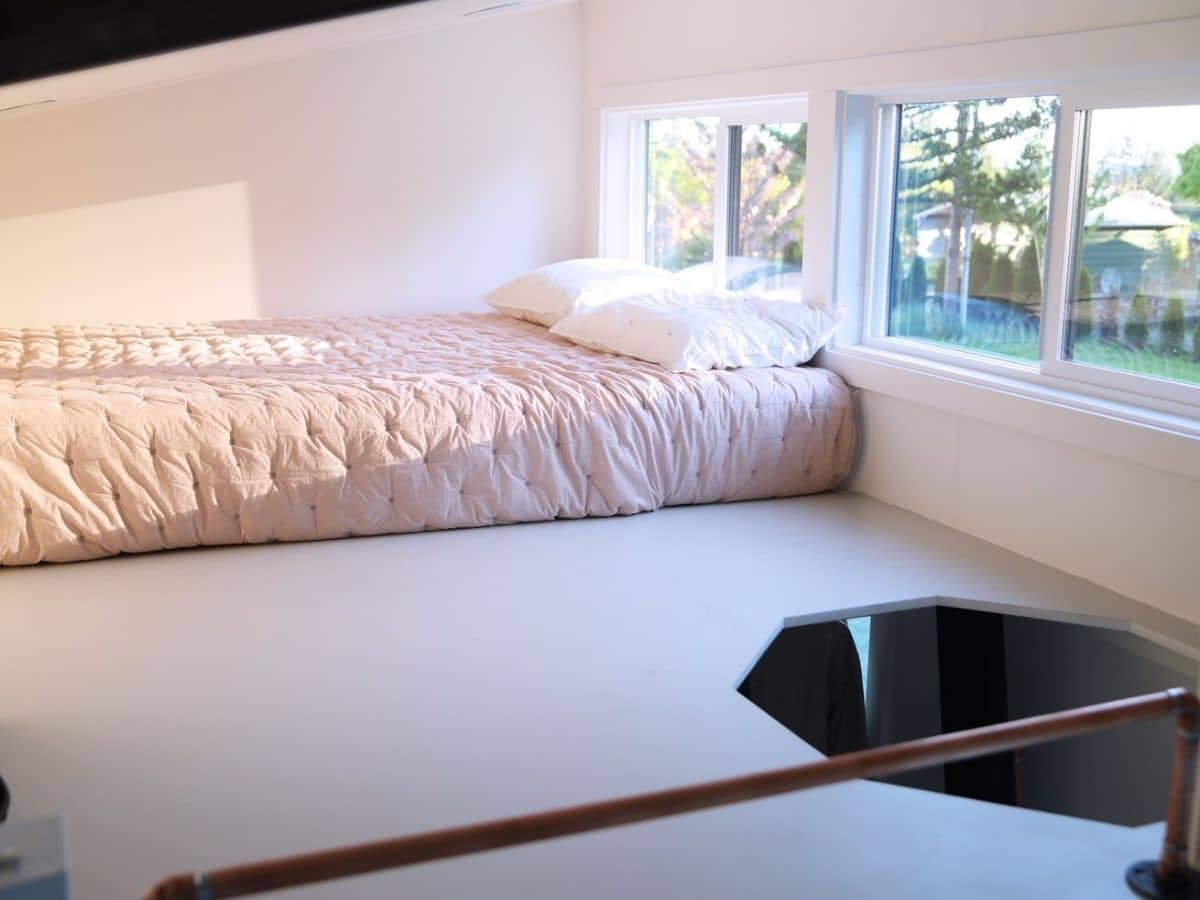
In this picture, you get a better overall look at the home. The kitchen takes up just one side of the middle of the home. A farmhouse sink and electric stove are here with the full-sized refrigerator in a nook just beyond the kitchen but before the bathroom space. One of my favorite things, though, has to be the included table against the wall. It’s so nice to see a separate dining space in a tiny home.
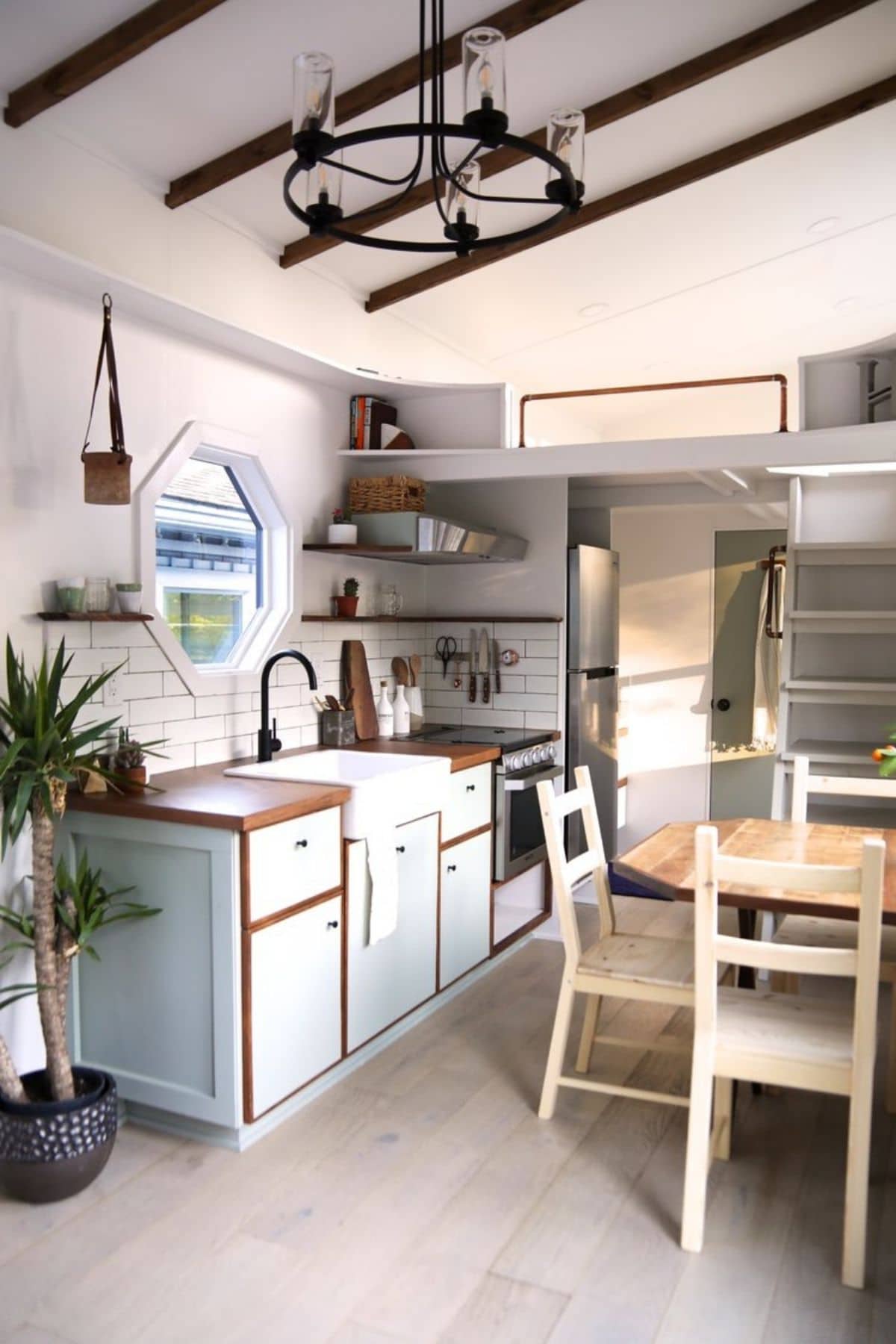
ou are interested in this or other models, check out the Handcrafted Movement website for more details and upgrade options. You can also find them on Facebook, Instagram, and YouTube for day-to-day posting and new model listing. Make sure you let them know that iTinyHouses.com sent you!

