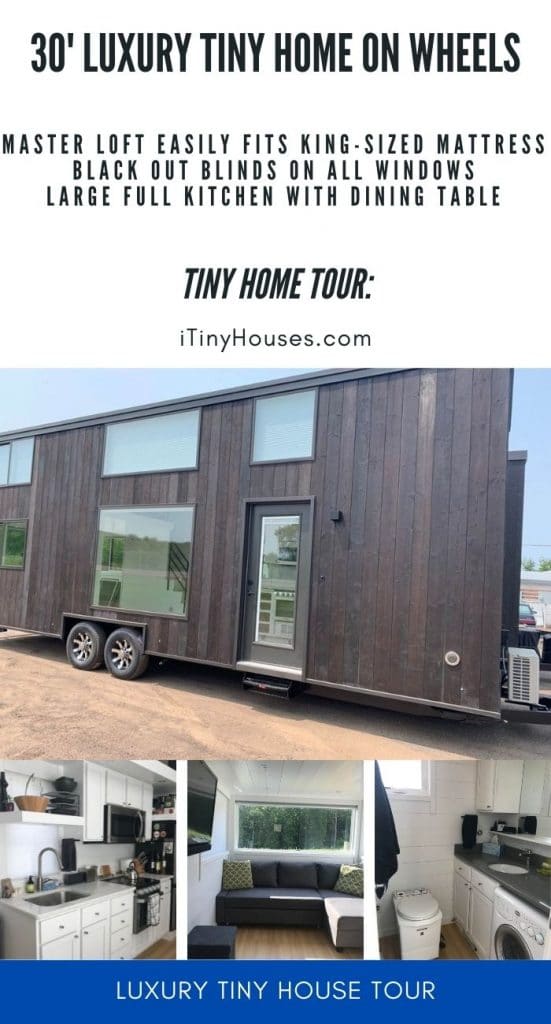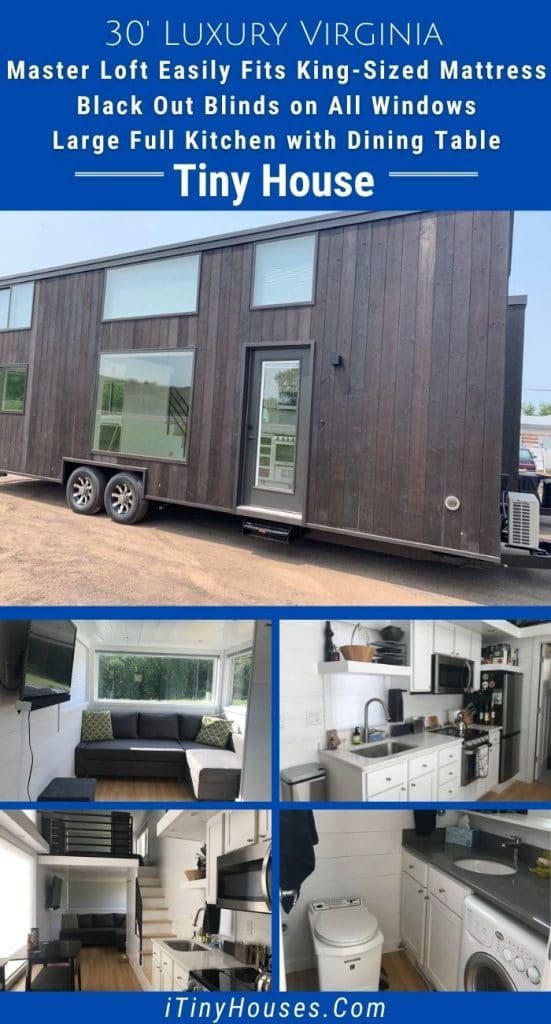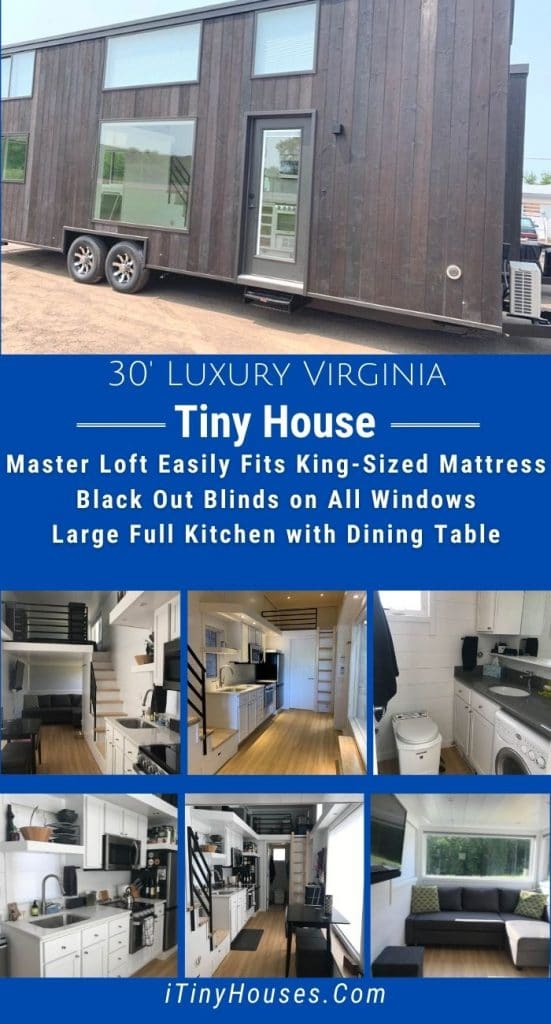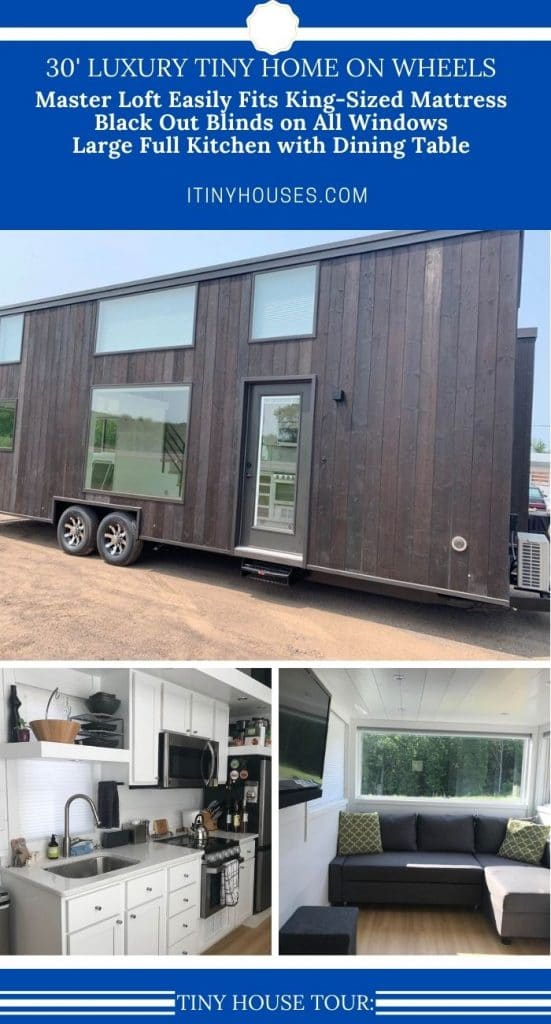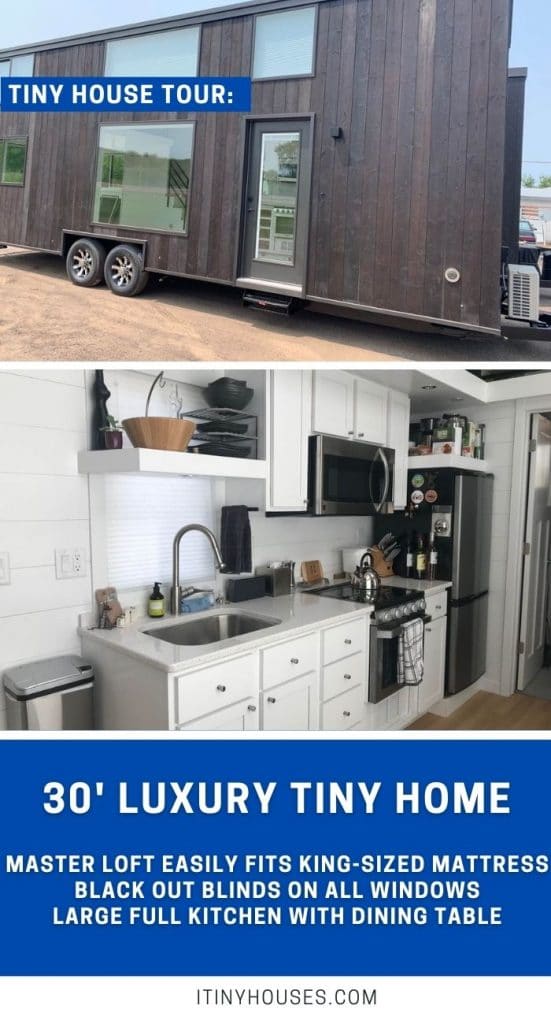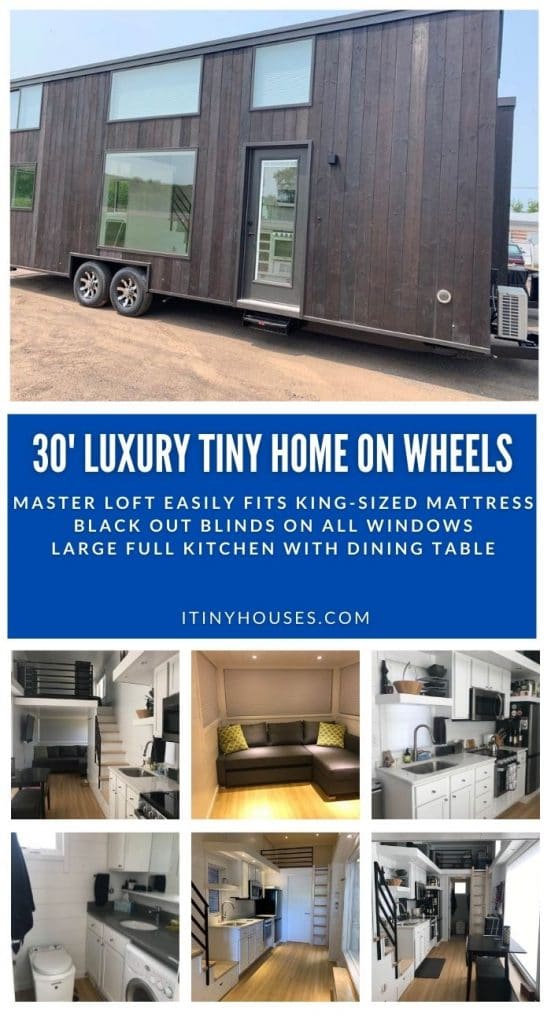Just because you’ve gone tiny doesn’t mean you have to leave all comfort and luxury behind. This 30′ tiny home on wheels from Virginia is a prime example of both tiny and luxury combined in one beautiful package.
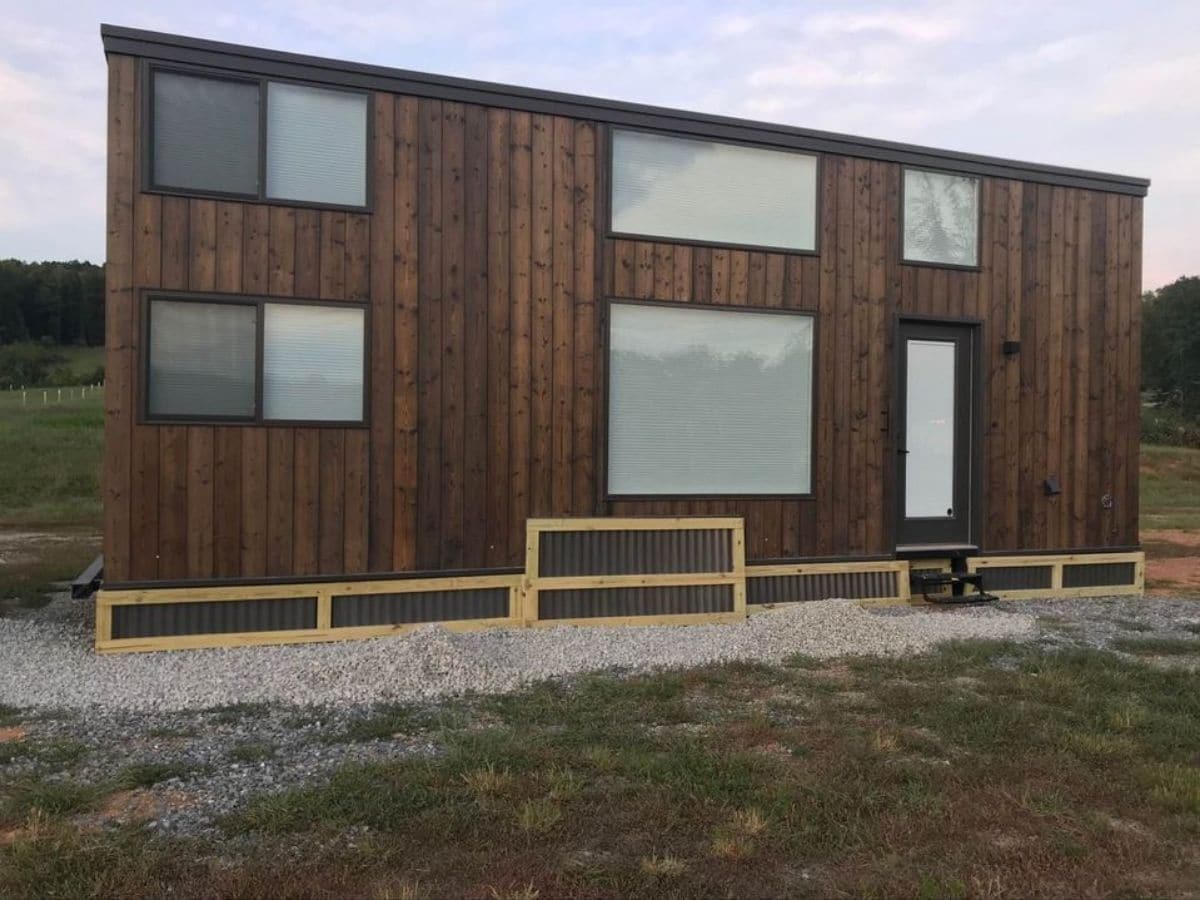
This tiny home on wheels is currently listed by the owner in the Tiny House Marketplace for $78,999. This does not include moving expenses nor is financing available directly from the owner.
Located in Virginia, it measures 388 square feet and is 30 feet long, 8.5 feet wide, and 13.5 feet tall. With two lofts, sizable living space, and kitchen, it is true luxury, large, and welcoming.
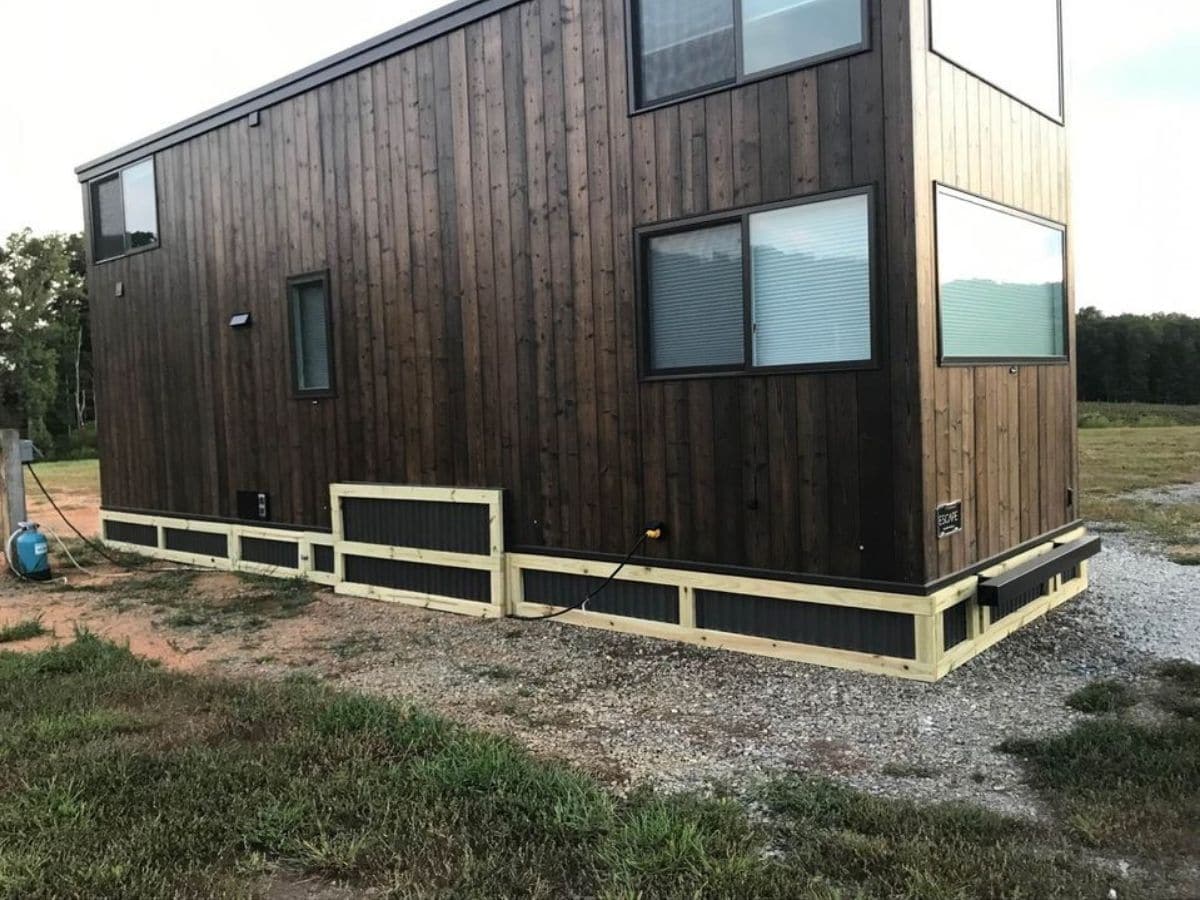
The exterior of this home has a modern but rustic look with dark wood siding. When you set foot inside, however, you are met with white walls, light wood flooring, and black matte accents and railings.
Things of note inside this tiny home:
- 2 loft sleeping spaces. The large master loft, above the living room, easily fits a king-sized mattress while the smaller loft above the bathroom is better suited for a twin mattress.
- Quartz countertops in kitchen with stainless steel stove and microwave. RV sized range with oven and similarly sized refrigerator. Deep sink and extra cabinets and drawers above and below.
- Large semi-private living room with sectional sofa that includes storage and pull-out bed (included in sale). Room for an entertainment center and wall-mounted television.
- Custom black out blinds throughout home on 12 windows.
- Split cooling system with baseboard heat in kitchen and bathroom.
- Combination washer and dryer hookups (with combo unit included), composting toilet, extra storage cabinets, and stand up shower in bathroom.
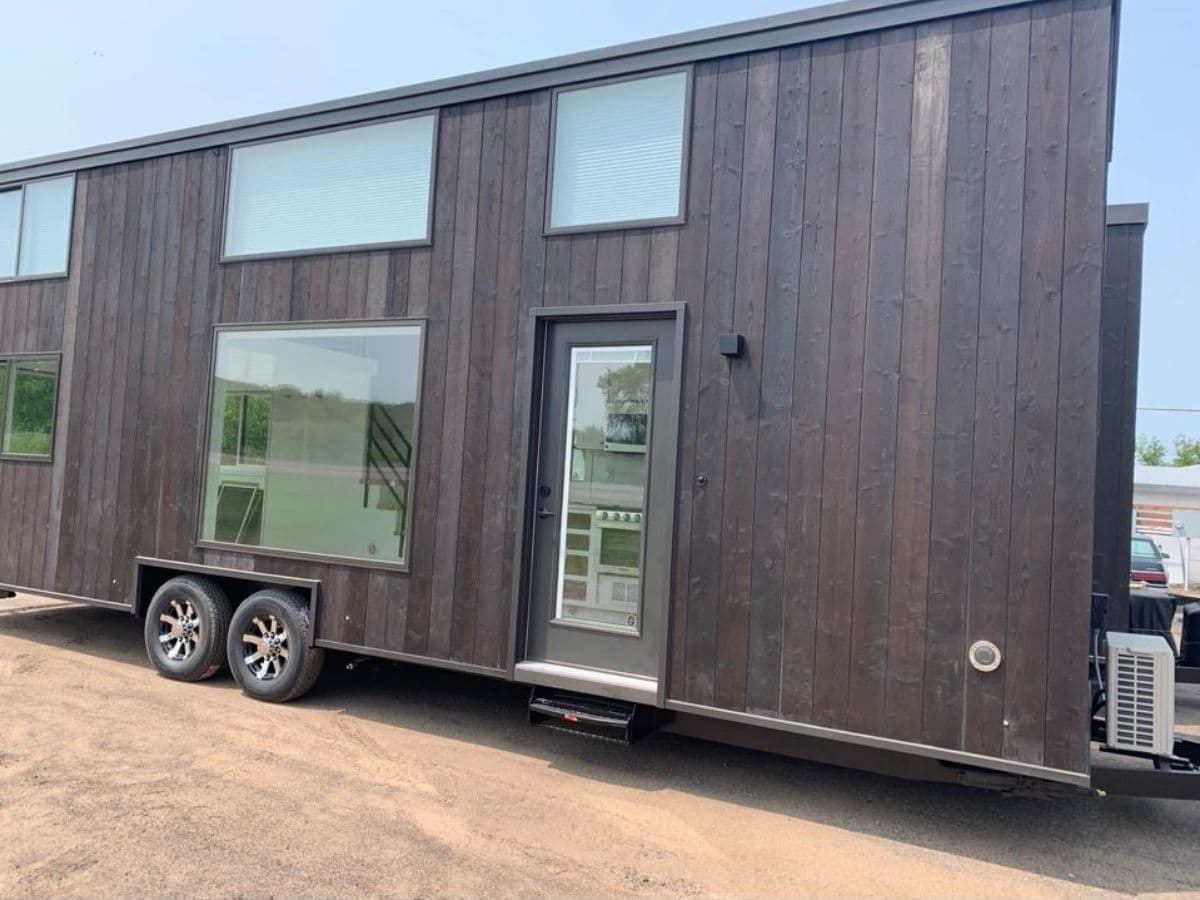
Before the owners moved in, this was the basic view of the home when you step inside the door. As you can see, the white walls give you a blank space to create your own unique style, but also feel luxurious and modern.
The black matte railings really pop against the white and add a level of safety best with kids underfoot. I also love the number of LED recessed lights on both levels of the home. This along with the numerous windows makes sure you have light when needed, but black out curtains keep it dark when wanted.
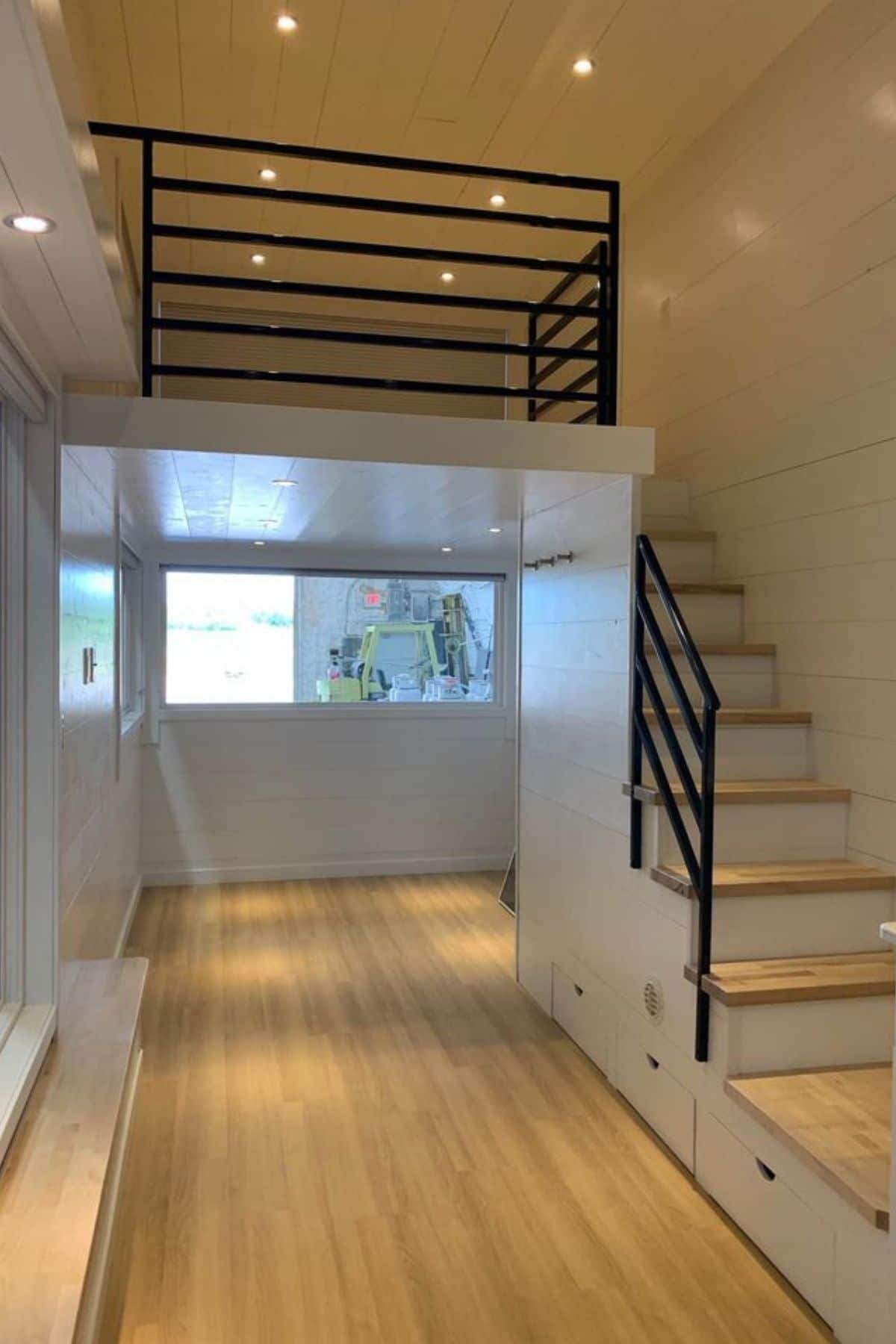
A few additions really brought life to this home. In the background, you can see the living area and sofa. In the foreground is the kitchen space with a small table under the picture window. With drop leaf sides, it’s ideal for seating 4 or keeping simple with just 2 spaces.
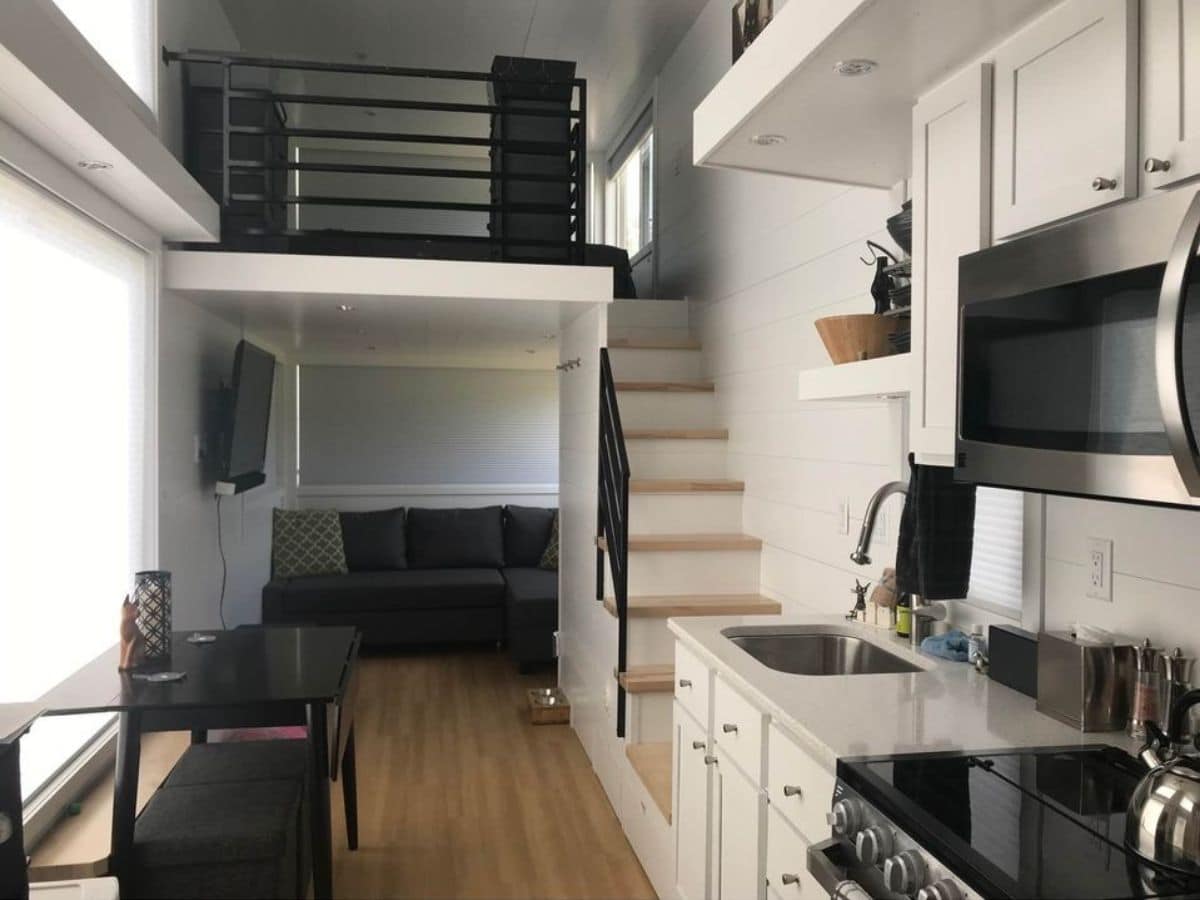
The living space has room on the side wall for a television and entertainment center or cubicles for storage. Depending upon the wall mount, the TV might be able to swing around for better viewing.
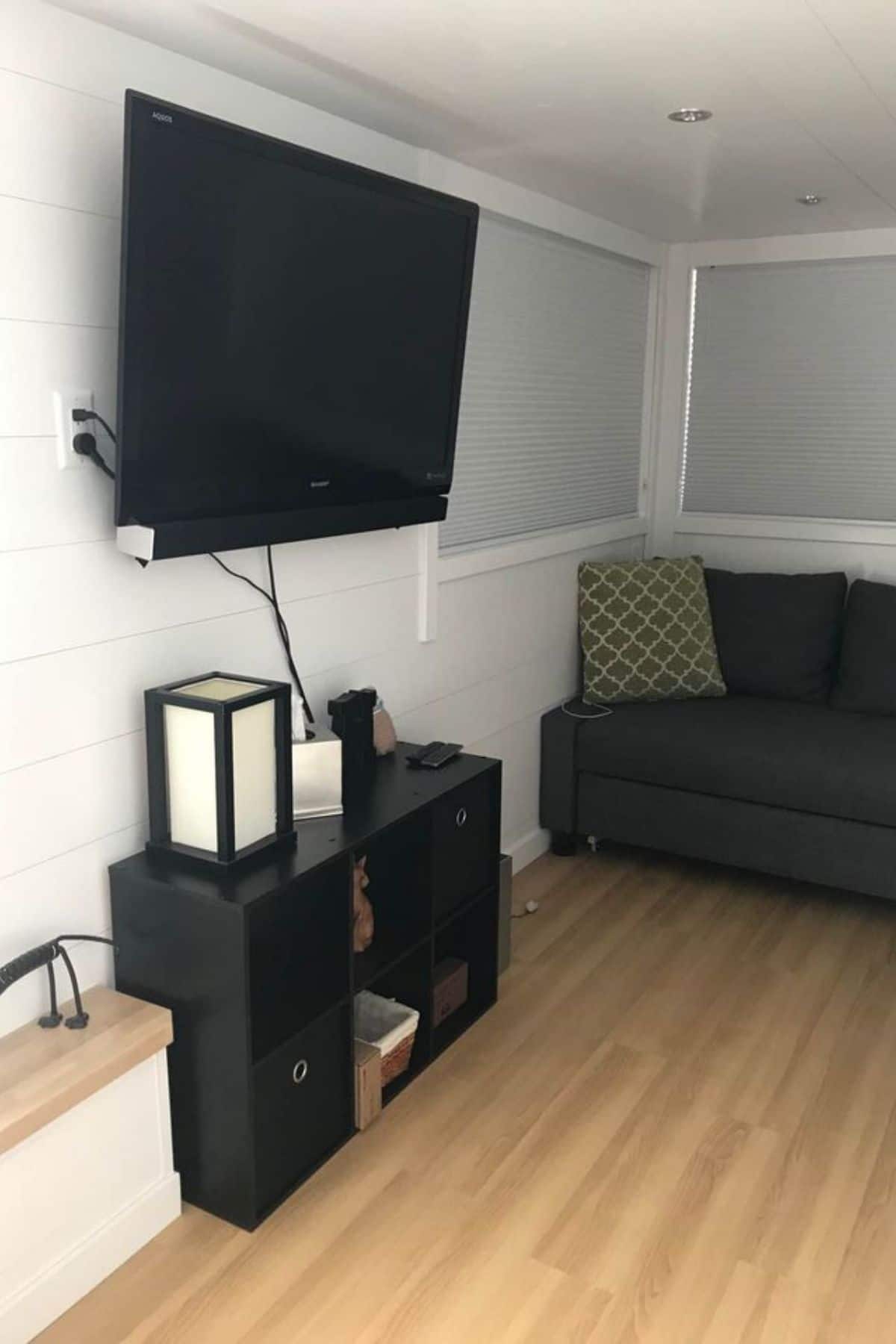
A better look directly at the living space shows the sectional storage sofa they chose. This comes with the home, but can be replaced by a futon, day bed, chairs, or different styles of sofa.
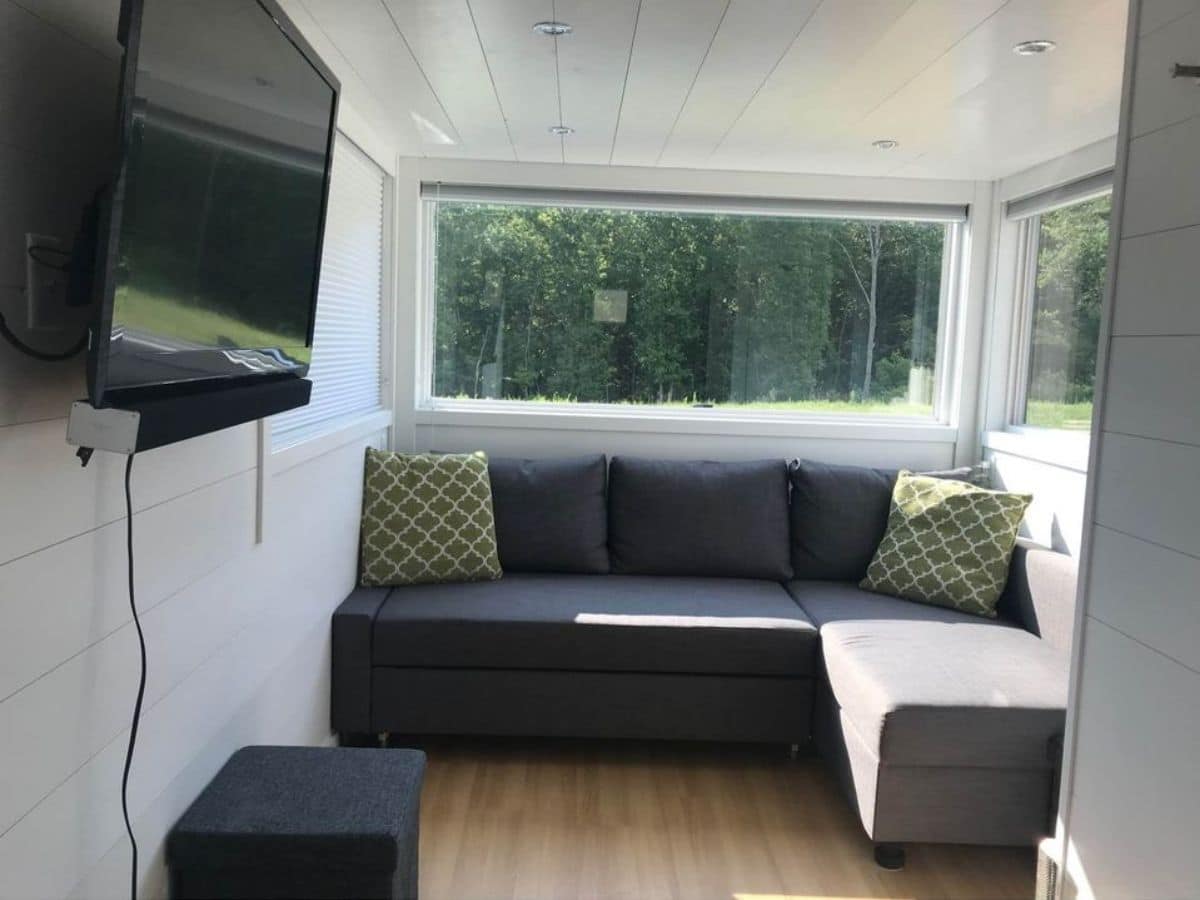
With black-out blinds in place, you can still see just fine with the lights on. A cozy nook that could be a third sleep space, home office, or just the classic living room space for gathering and relaxing after a long day at work.
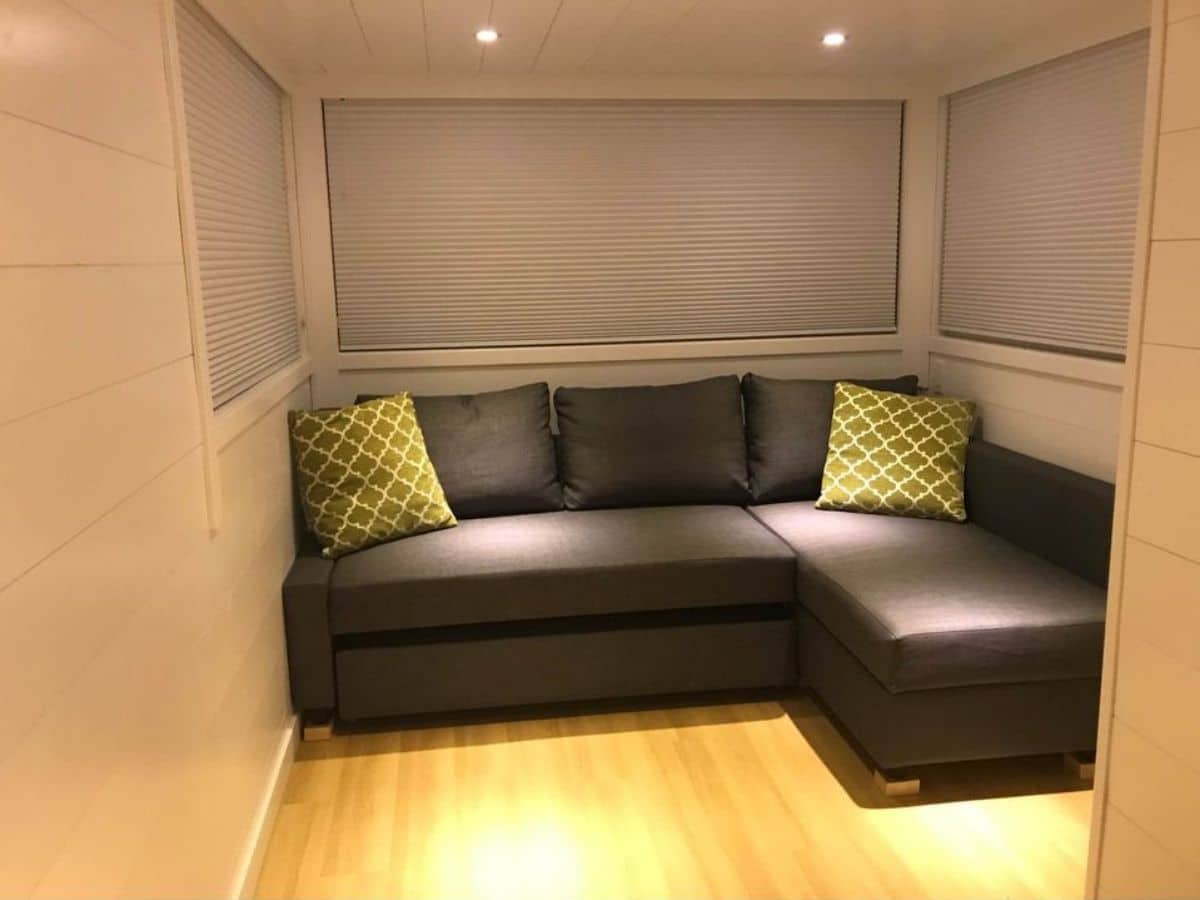
On the other side of the home is the closed-off bathroom with a small loft above. Plus, the kitchen in the center is handy, streamlined, and still allows you to prepare full meals.
One of my favorite things about this home is that there is so little wasted space. Above the kitchen cabinets, the open “shelf” allows you to add more items for storage, or leave them alone for decor.
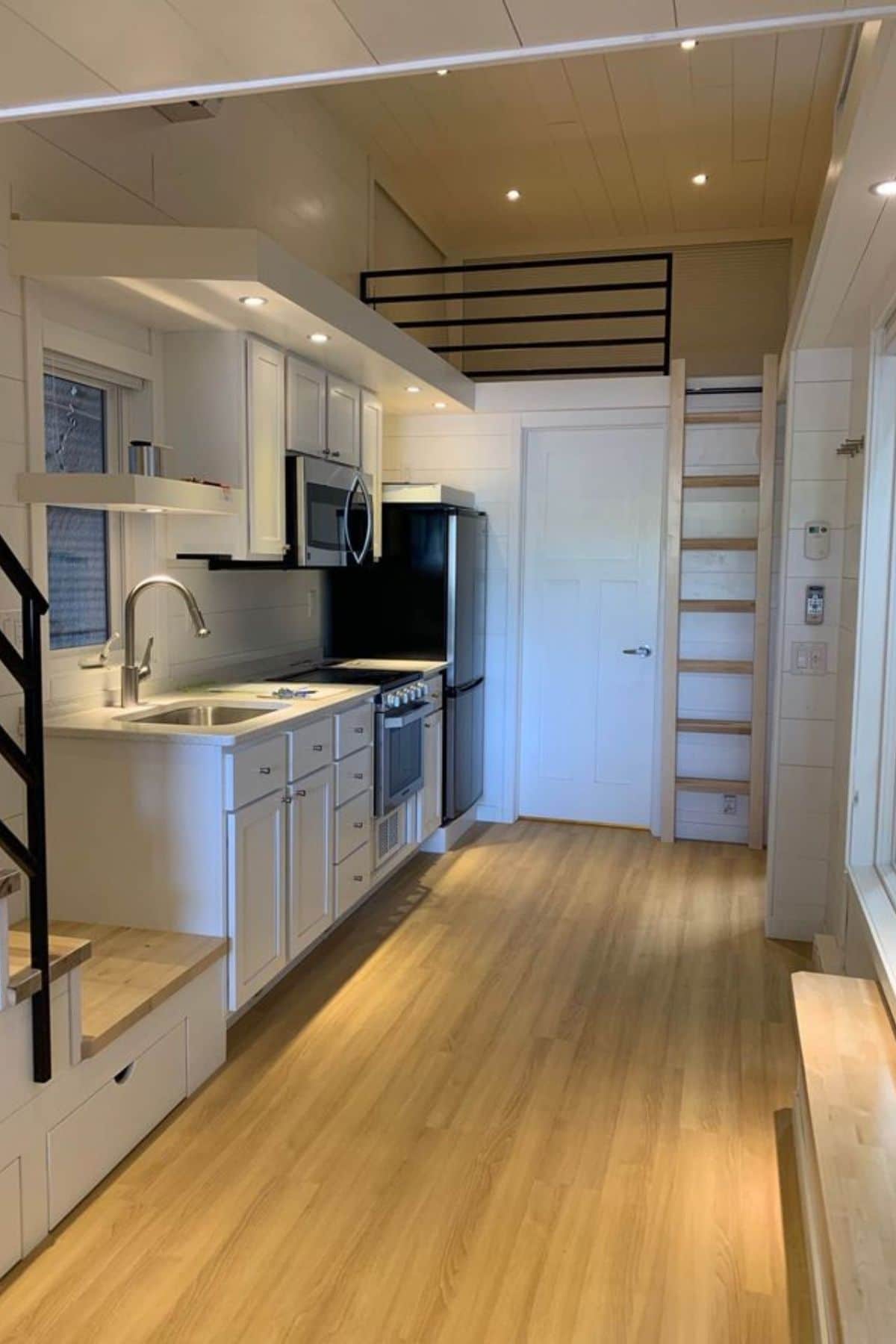
They certainly made this home their own. I love seeing how the kitchen looks different but still sleek with just a few items added. You can easily see how extra shelves, storage cabinets, bins, and even the table fill in the space without making it feel cramped or claustorphobic.
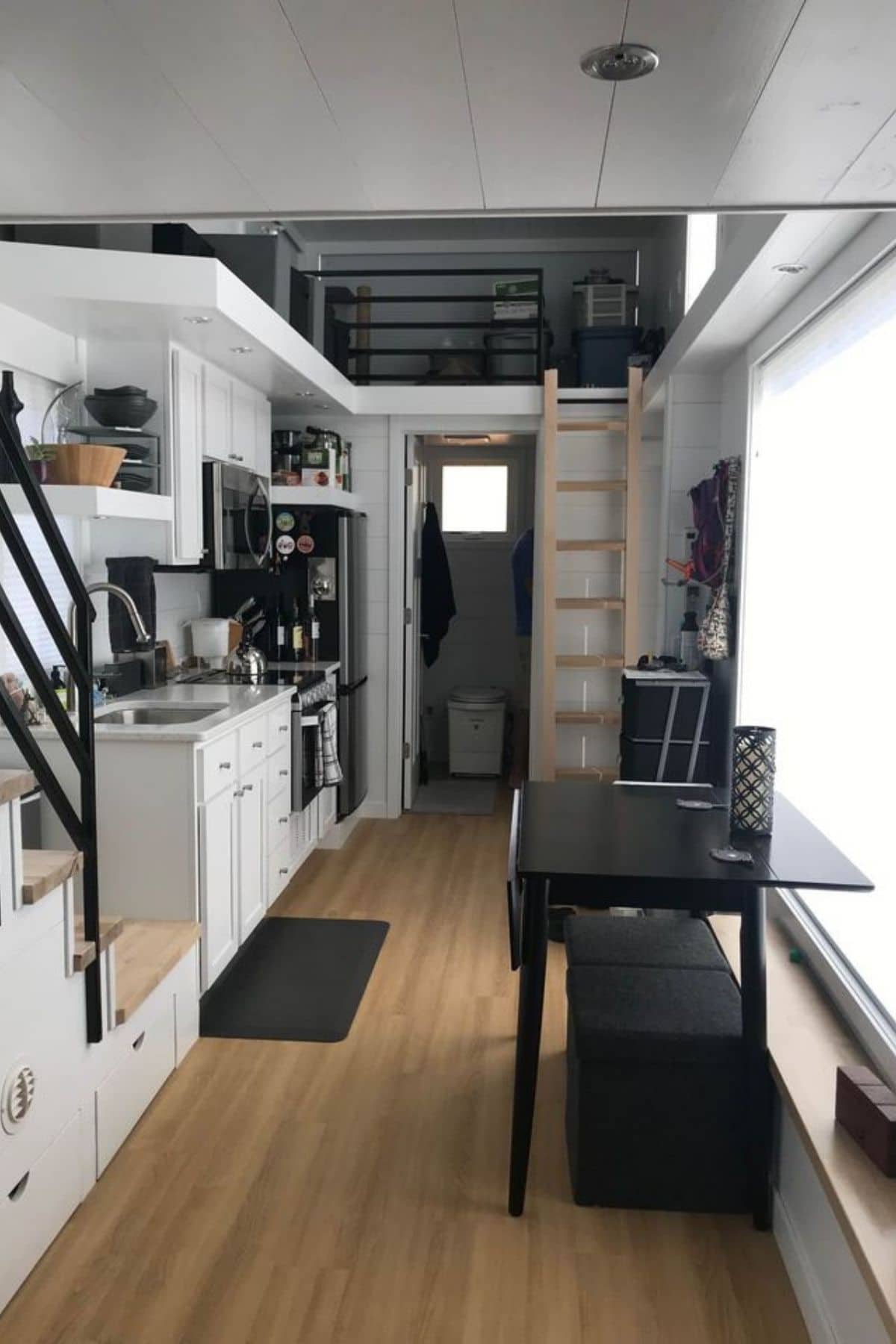
While usually, a kitchen window won’t have a shelf on it, but above, this kitchen has a cool floating/open shelf in the middle of the window. It is unique and very handy. I see how they used this for a fruit bowl as well as to sort/hold their dinnerware. Very handy!
With a combination of both drawers and cabinets here, it’s easy to keep everything on hand including food items, cookware, and utensils. While small, it is bigger than some traditional home kitchens.
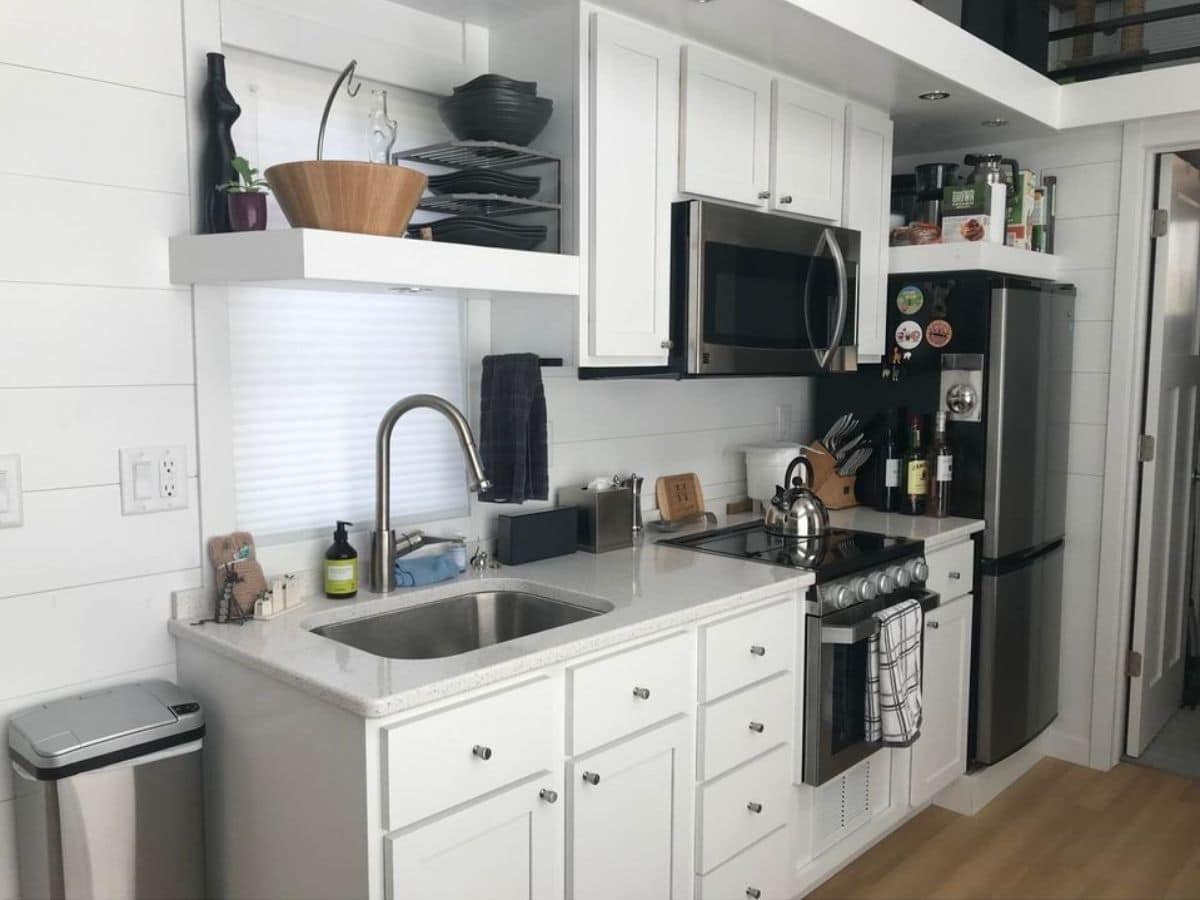
At the end of the home, past the kitchen and under the second loft, is the bathroom. This room is cozy with the vanity and storage on one side, shower on the opposite, and an open space for the toilet in the middle.
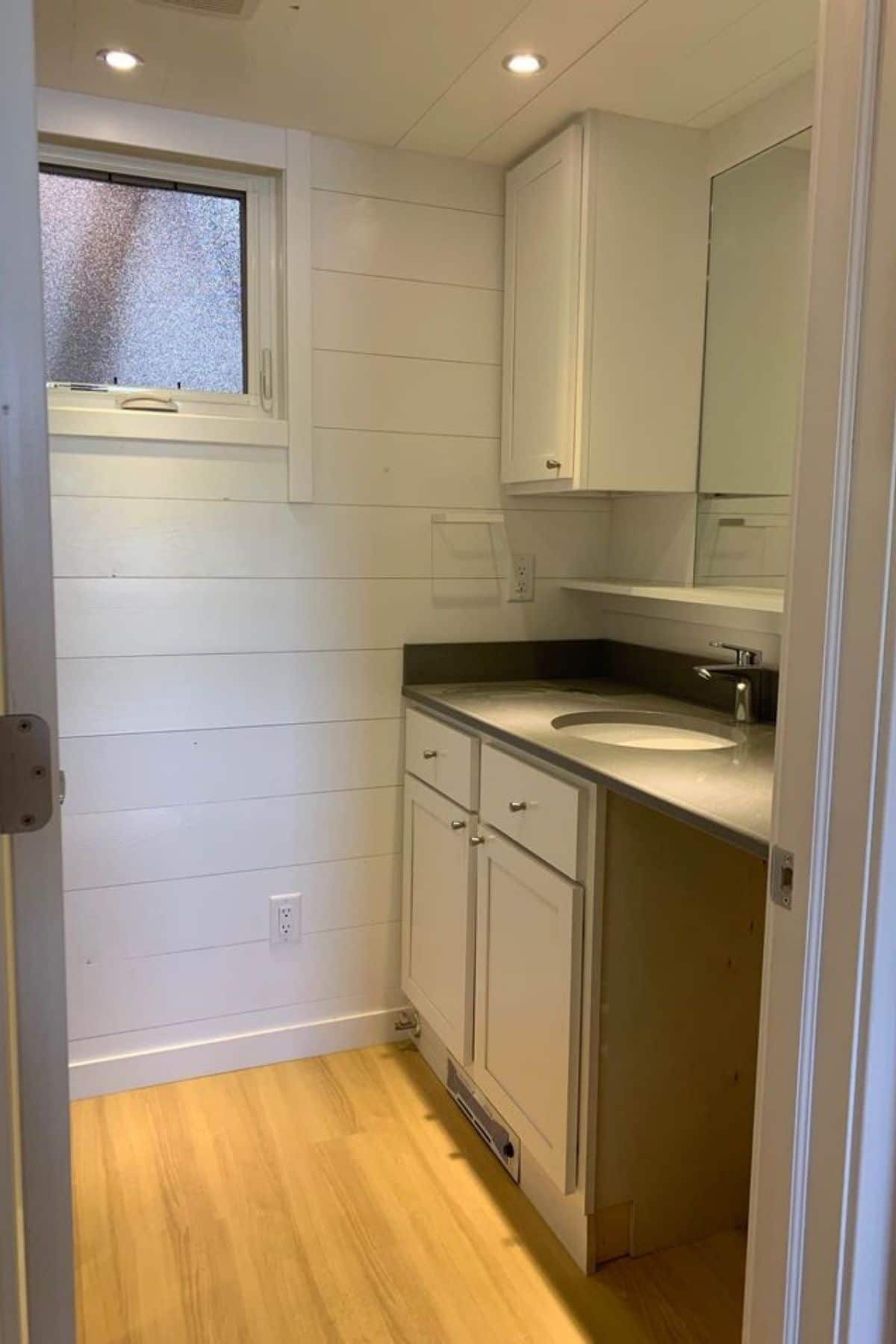
They chose a standard composting toilet, but you could adjust for traditional plumbing if preferred. Slipping a combination washer and dryer under the vanity is a great use of space and nice bonus in a home on wheels.
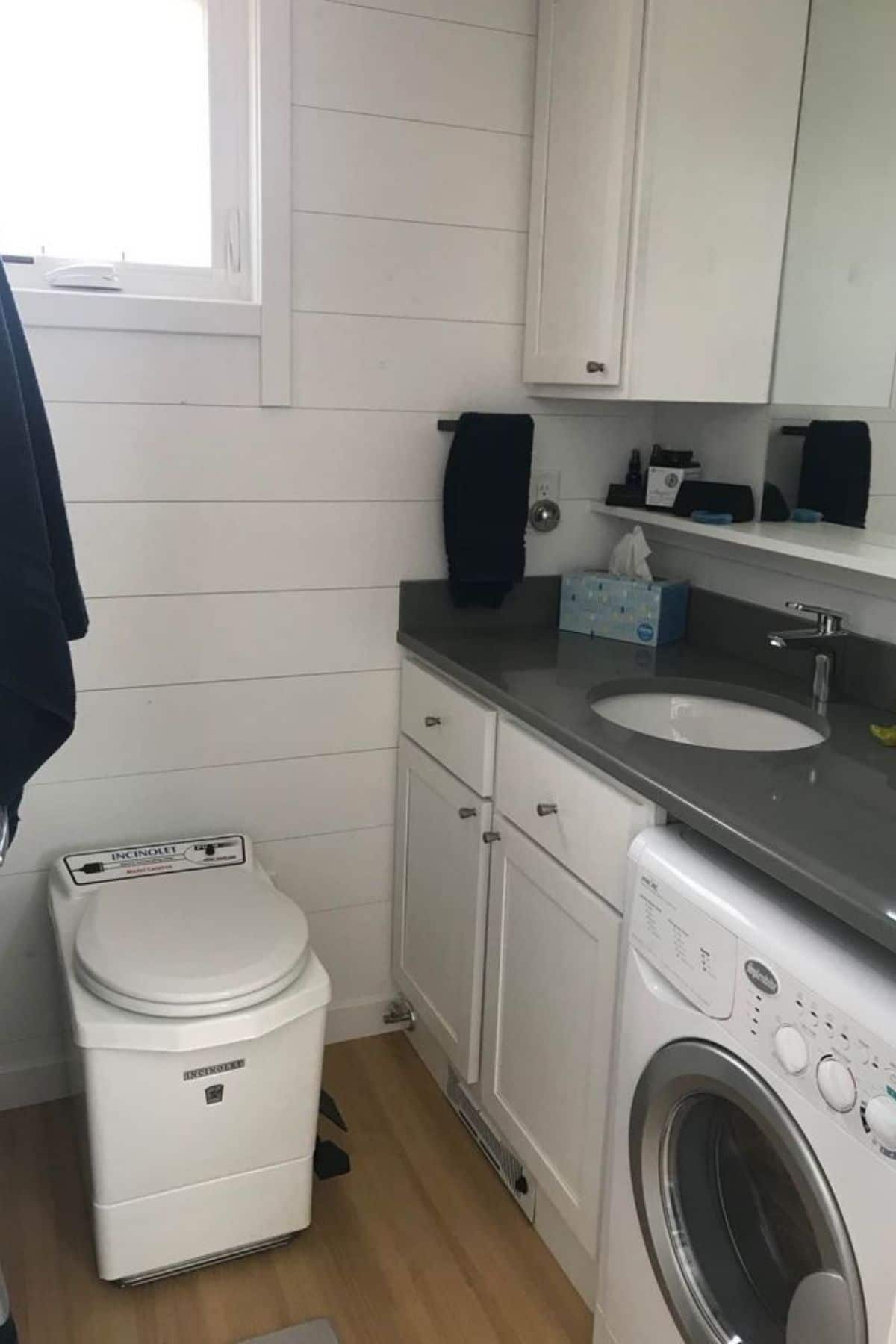
If you are interested in making this THOW your own, check out the full listing in the Tiny House Marketplace. Let them know that iTinyHouses.com sent you their way!

