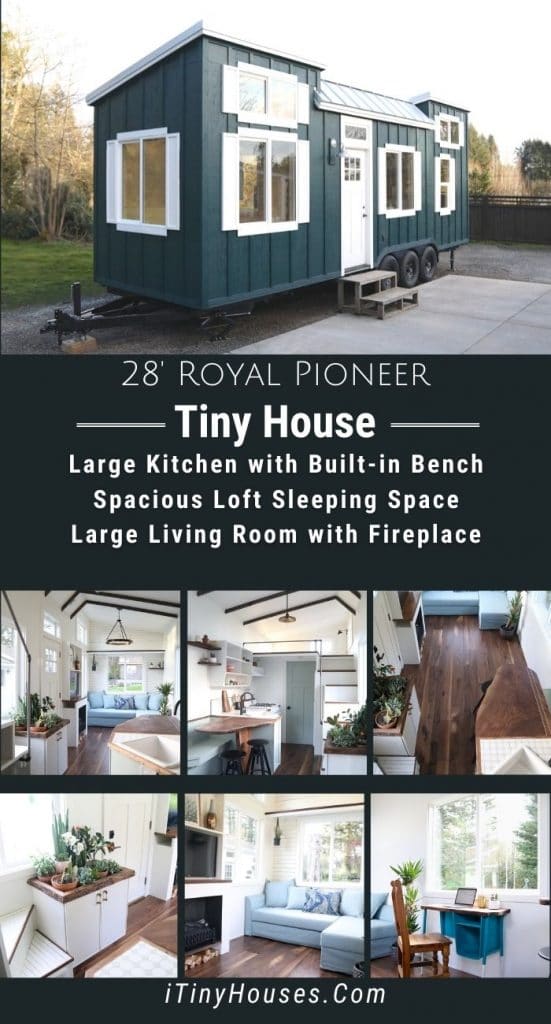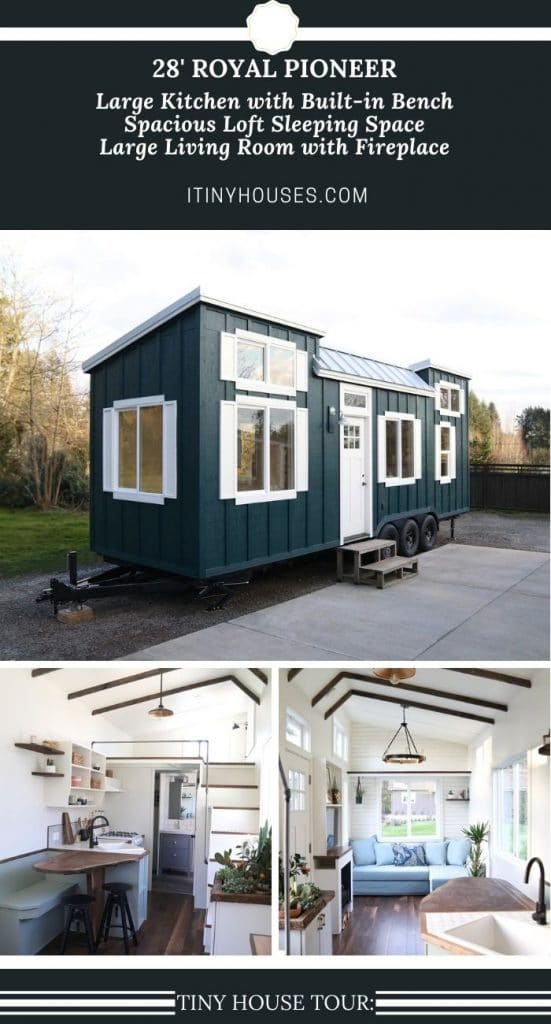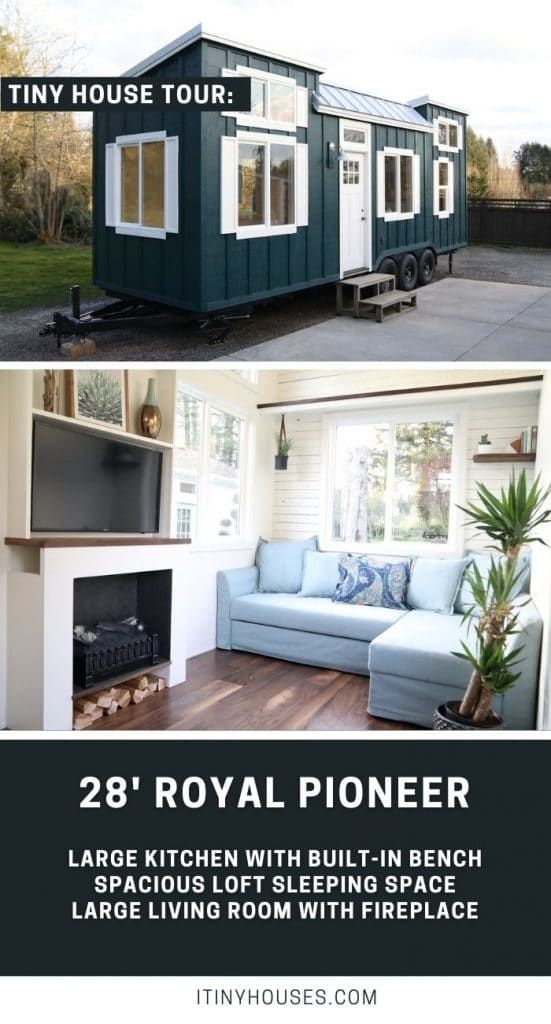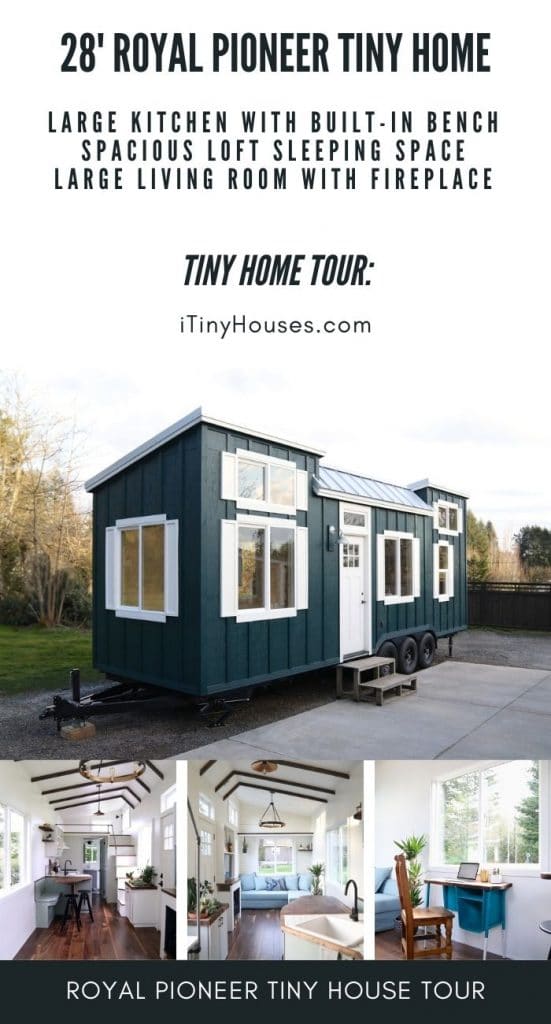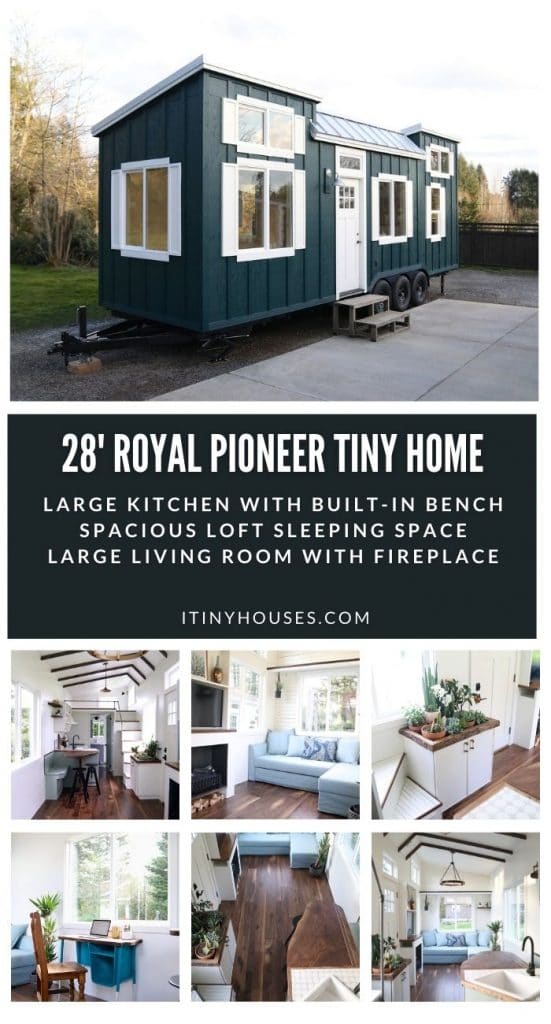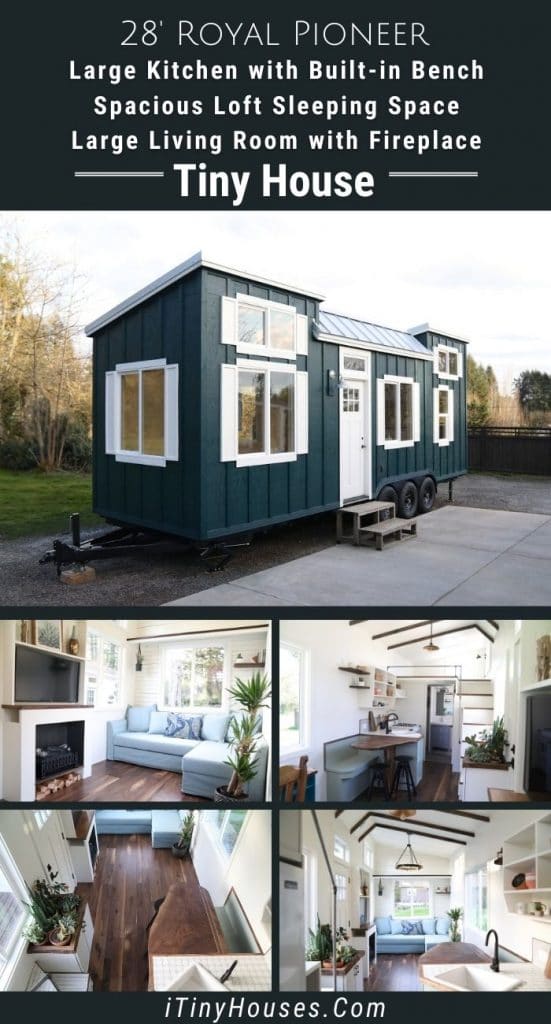Handcrafted Movement never disappoints when it is luxurious and modern that you desire. The Royal Pioneer tiny home on wheels is 28′ of pure luxury fit for royalty. With a sizable loft, large living area, cozy kitchen, and extra storage spaces, it’s a home that is sure to make tiny living easy for anyone.
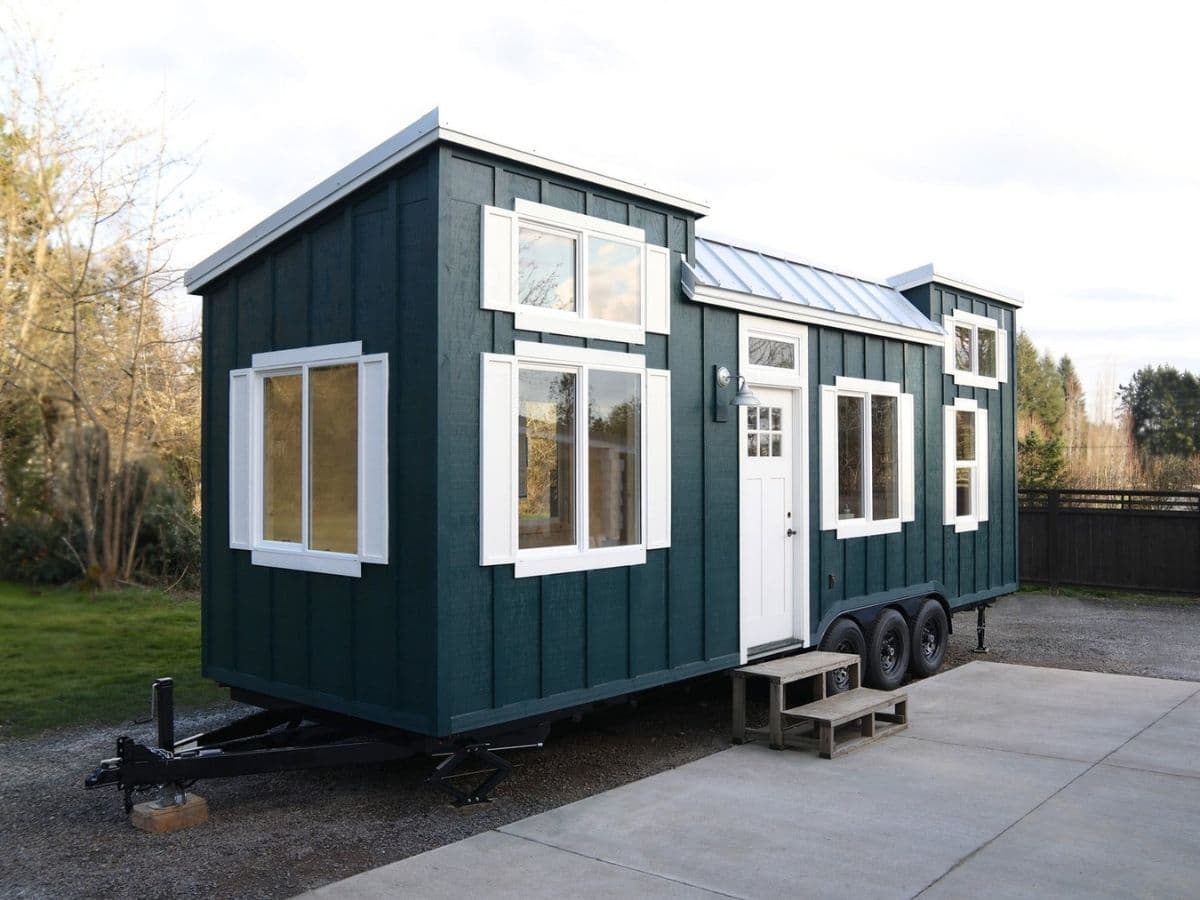
The current price starts at $119,000 for this model. A true investment, this home is not about going cheap, but about creating a minimalist lifestyle that suits your personality and unique needs. Quality construction from the base trailer to the tiniest detail in faucets and lights, Handcrafted Movement spares no expense to give you the best of the best.
This 28′ tiny home is built on a triple axel Iron Eagle trailer and is 8.5′ wide and 13’4″ tall. With beautiful dark teal Board and Batten siding and cedar shutters, it welcomes you with classic beauty outside before you even step into the stunning living space.
Some features included in this home:
- Large living area with electric fireplace, TV hutch and room for futon bed, hideaway bed, or sectional sofa.
- Built-in kitchen dining nook made of reclaimed walnut, perfect for extra seating or potential work at home “office” space. Kitchen tile countertops next to a 24″ 4-burner LP gas range. A 10 cubic foot regrigerator and freezer plus room for small countertop appliances.
- Mini-Split air conditioning and heating system.
- Extra built-in storage spaces, cabinets, and even closets with the capacity to hold 40 hangers.
- 36″x 36″ angled shower, energy eficient flush toilet, and beautiful ceramic sink and vanity with buit-in storage space. Plus, an LP tankless water heater and hookups for a washer and dryer combination unit in the bathroom space.
- Cedar accents both inside and outside. Brass and matte black hardware throughout the home.
With beauty and function, you can’t go wrong choosing this home. I absolutely love the stark white shiplap walls with cedar and dark stained wood accents.
Just look at the extra storage shelves above the sofa, next to the sofa, above the fireplace, and above the television. So easy to make this home truly your own.
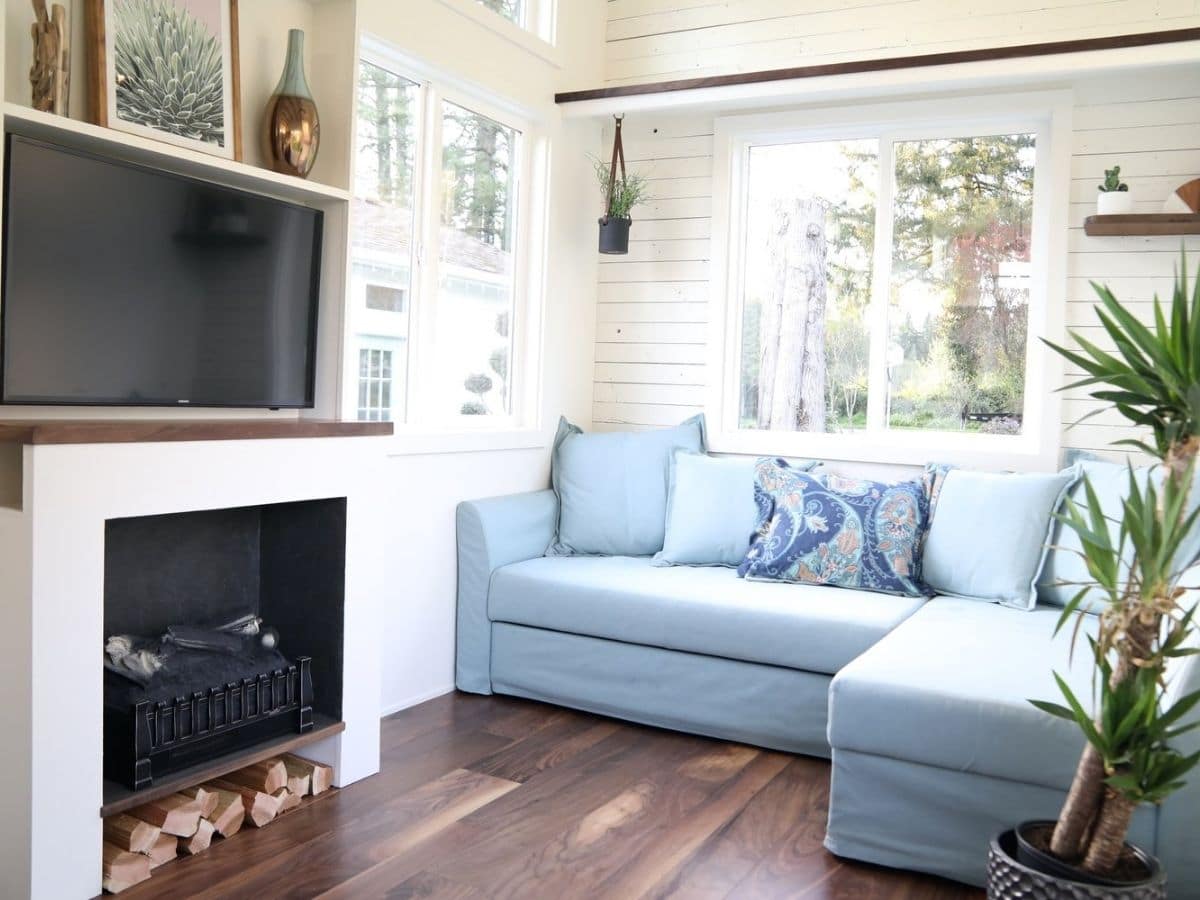
An angled roofline gives character and provides a larger space that while not 100% functional, makes the home feel more open. Some of the accents in this space that I really love include the open beam detail that helps break up the monotony of the space.
The Edison light bulb chandelier is another ode to an older generation with a fun steampunk-like modern twist in the home. The pairing of this with brass and matte black in the home really gives it a fun modern look that also pays homage to the past.
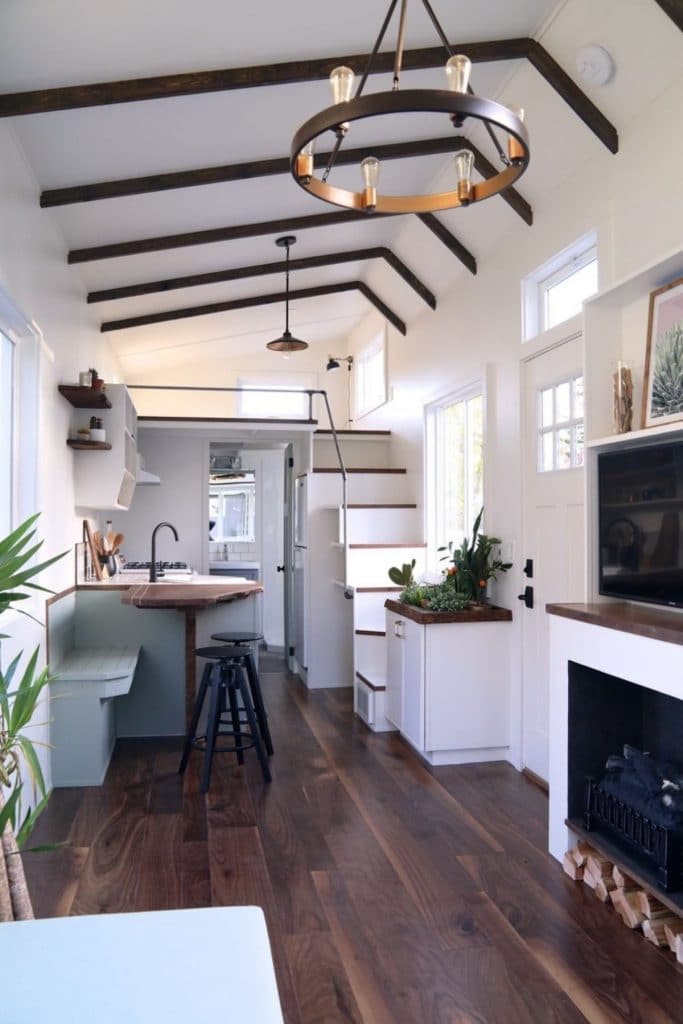
From this view, you can see the larger half of the home with the entry door on the right nestled between the fireplace and a simple storage cabinet. To the left is the kitchen space with a lovely built-in breakfast nook that I love. At the end of the home is the bathroom with the loft space just above it and partially covering the kitchen.
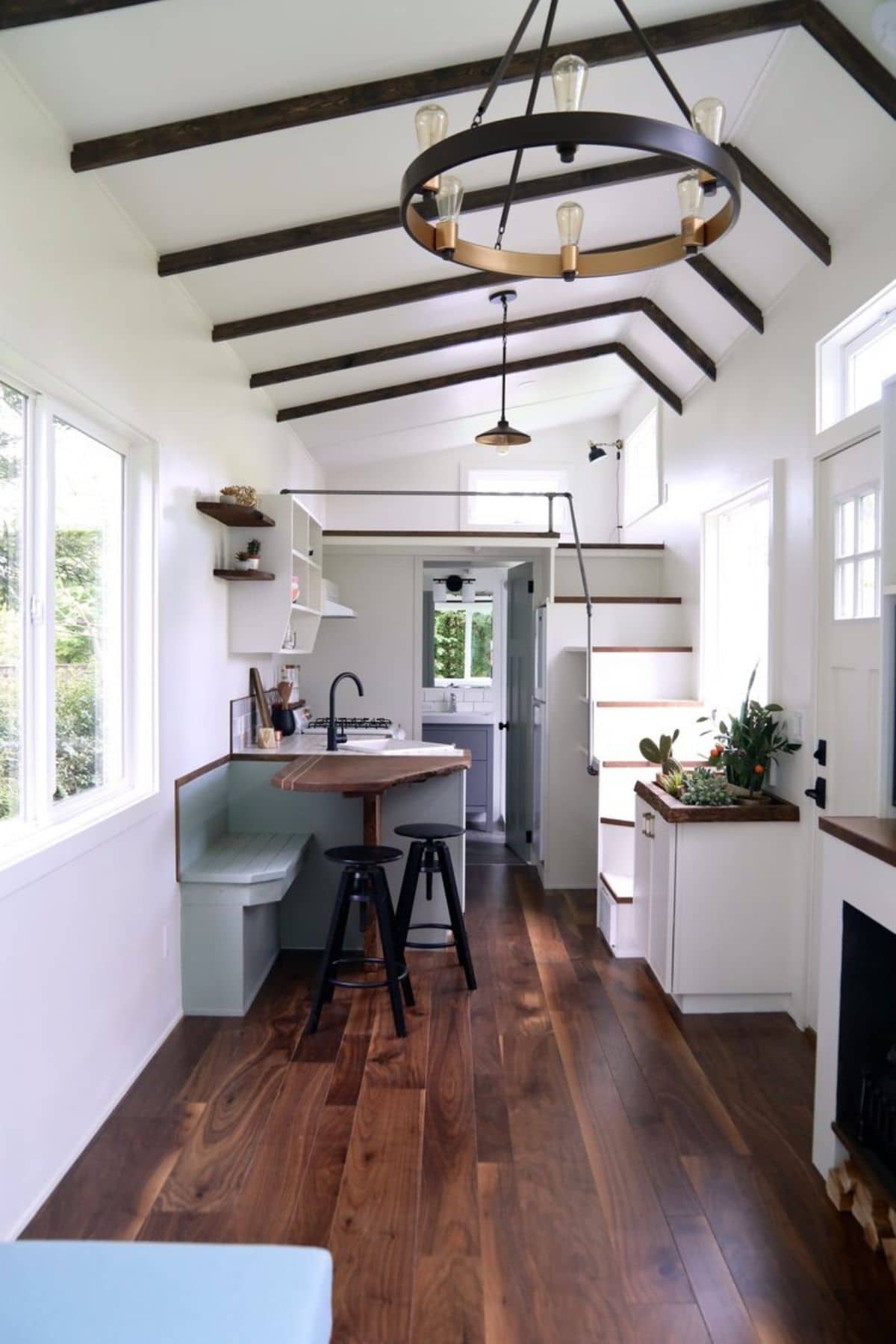
This kitchen is one of my favorites because it is both smaller than most and larger in many ways. While there is a limited amount of kitchen counter space, this does include a full-sized range, large farmhouse sink, tons of storage above and below, as well as the apartment-sized refrigerator.
What you lack in counter space is made up for with the custom reclaimed walnut breakfast table. It can be used for food preparation if needed or designated just as a family dining table.
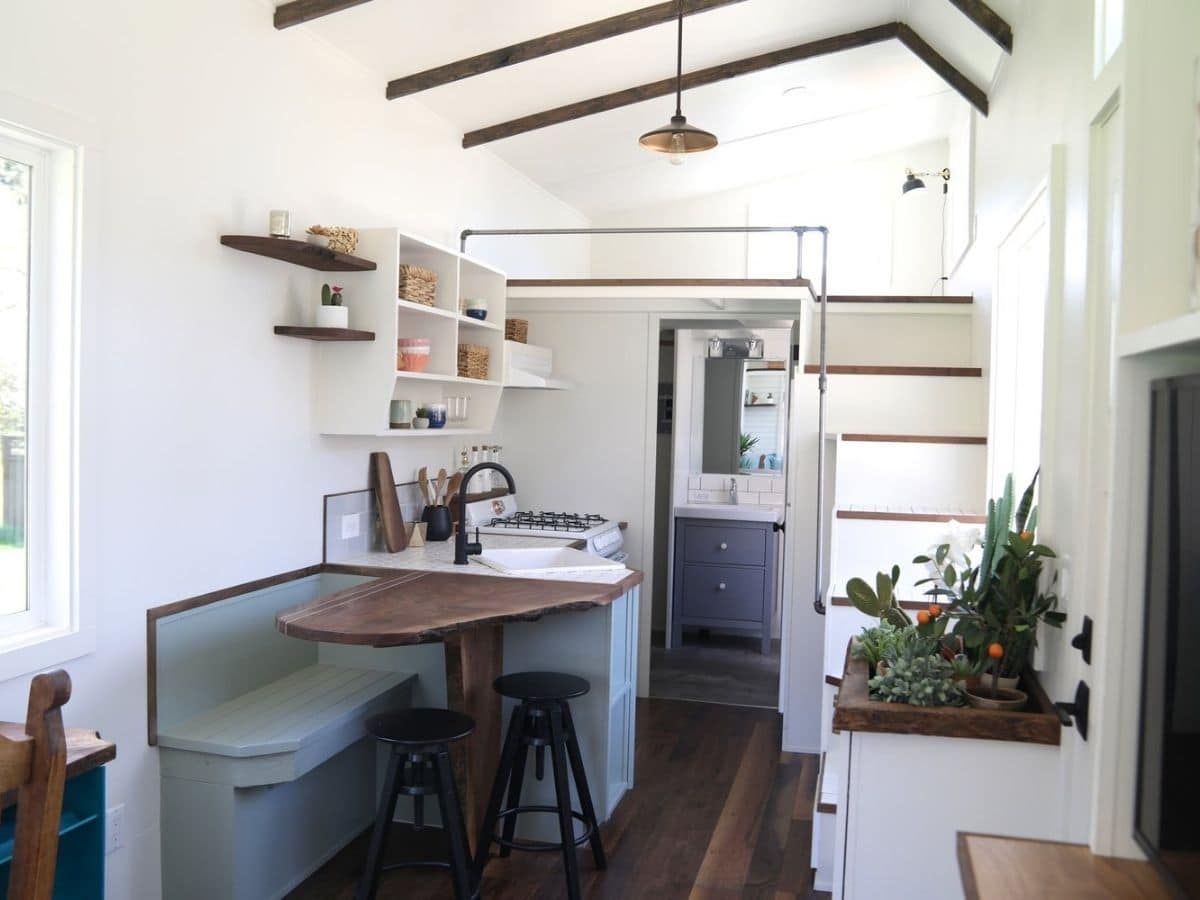
Not only do you have floating shelves, but also a nice sized open shelving space and even room above the vent hood. That’s not all though. The stairs to the loft hide not just the refrigerator, but tons of extra storage with cabinets and cubbies ideal for pantry items, clothing, household supplies, and more.
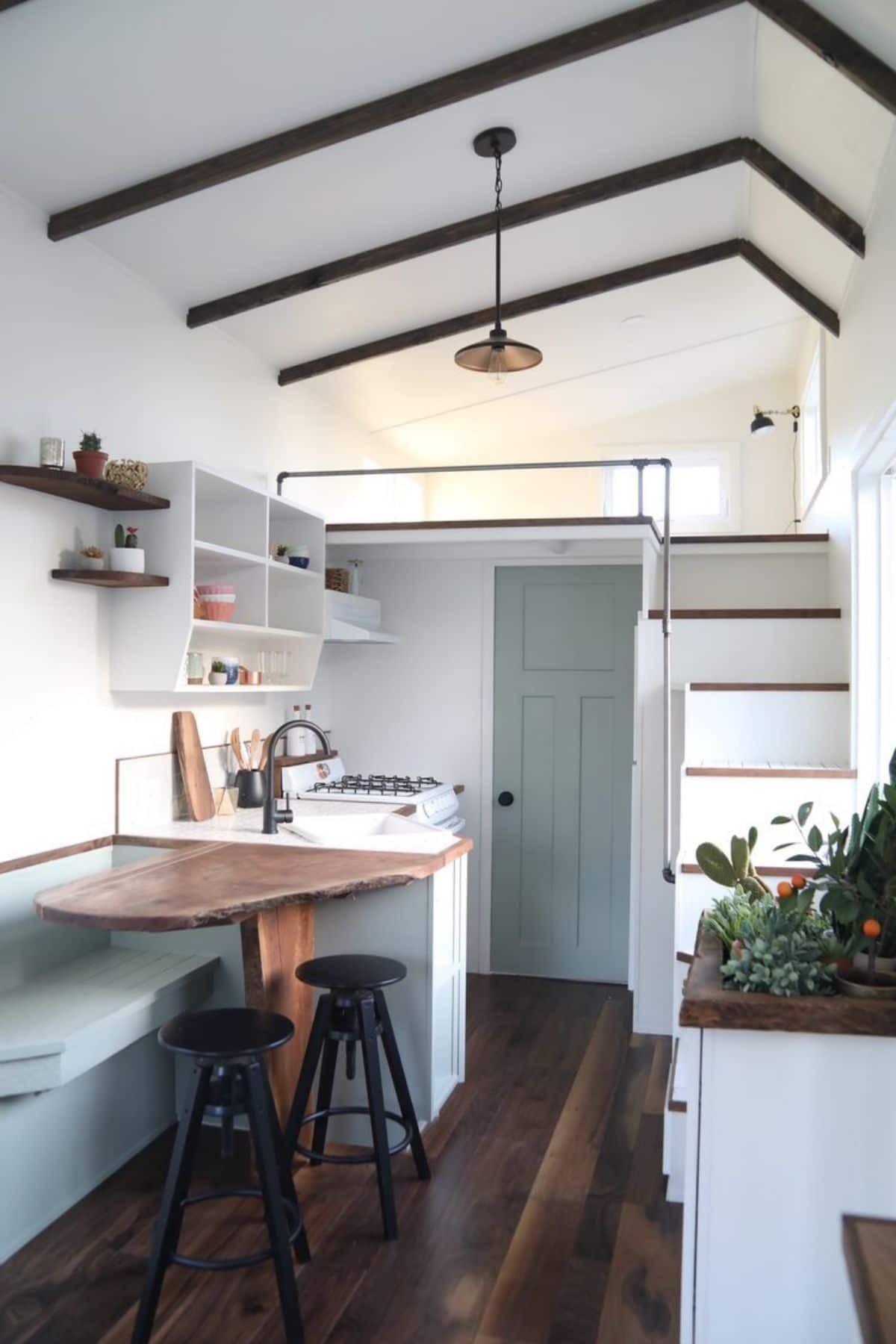
At the back of the home, you are greeted by the bathroom. This is on the smaller side but still manages to include the classic vanity, tile backsplash, flush toilet, larger shower, and a closet with a rod for hanging clothing.
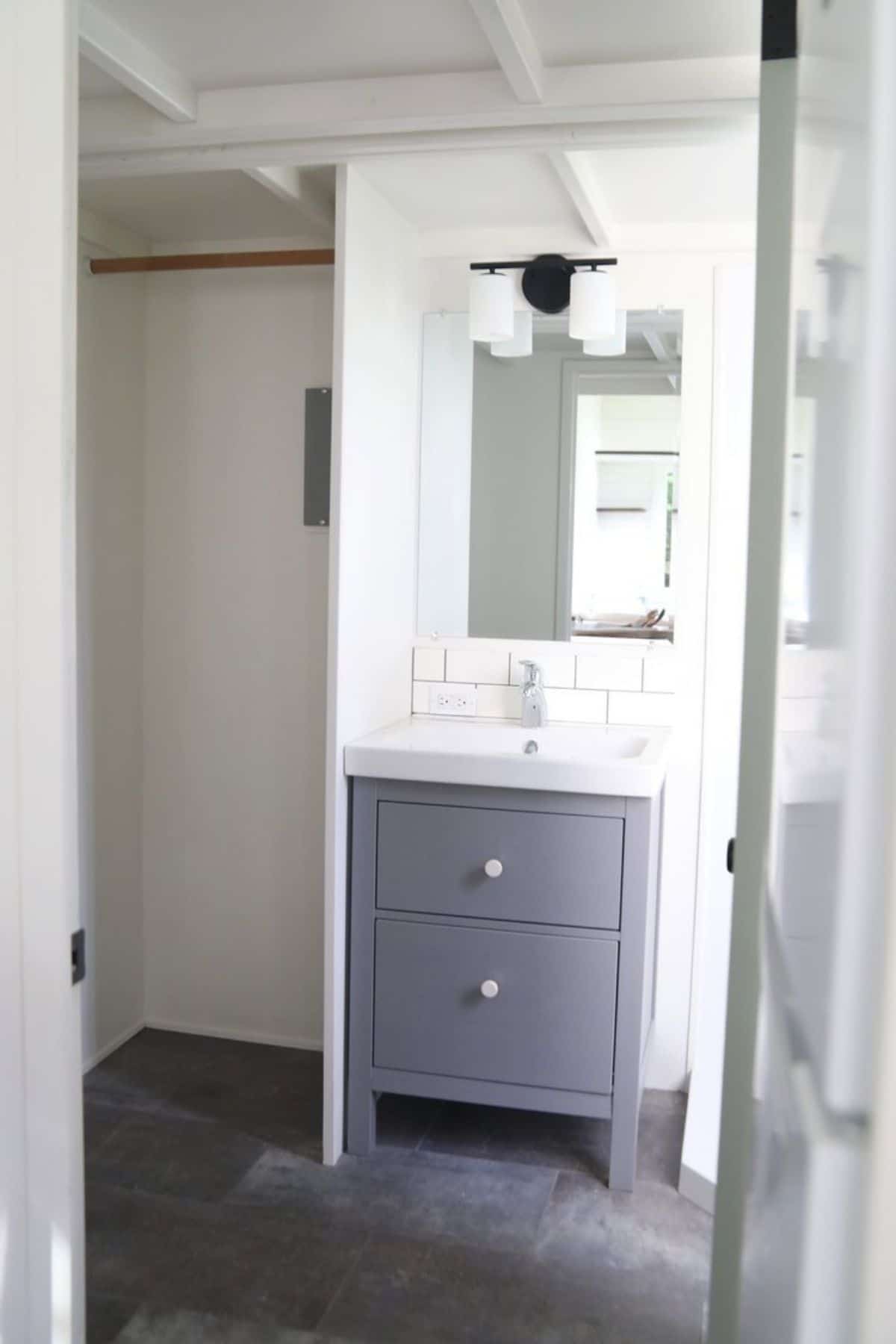
An angled corner shower adds a little extra space without sacrificing the bathroom storage or vanity space. In this model, built-in shelves in the shower add extra storage that is also helpful.
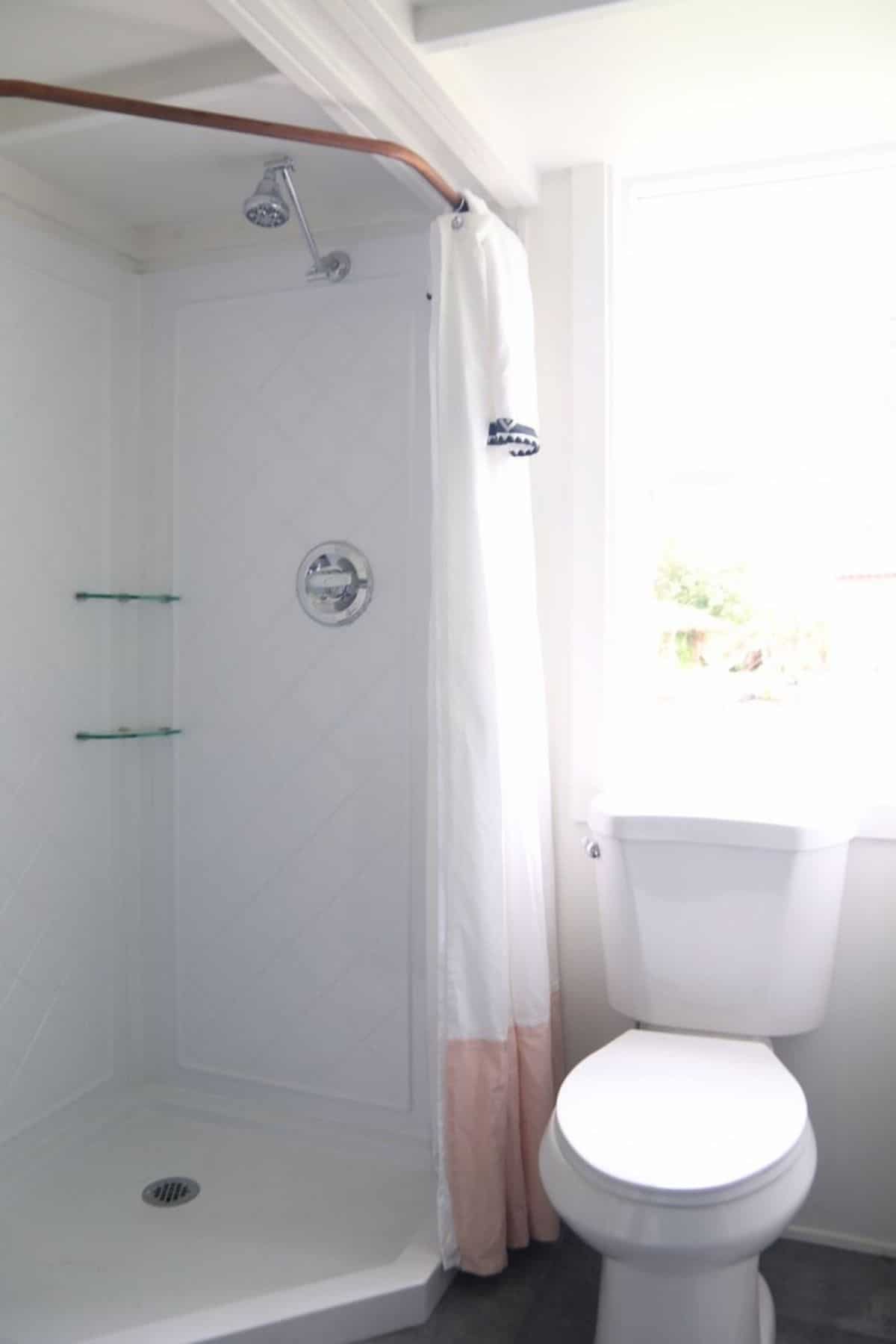
There is even space behind the bathroom door with the water heater that includes hookups for your washer and dryer combination. It may be a smaller bathroom, but you can easily fit everything needed here to have a comfortable life on wheels.
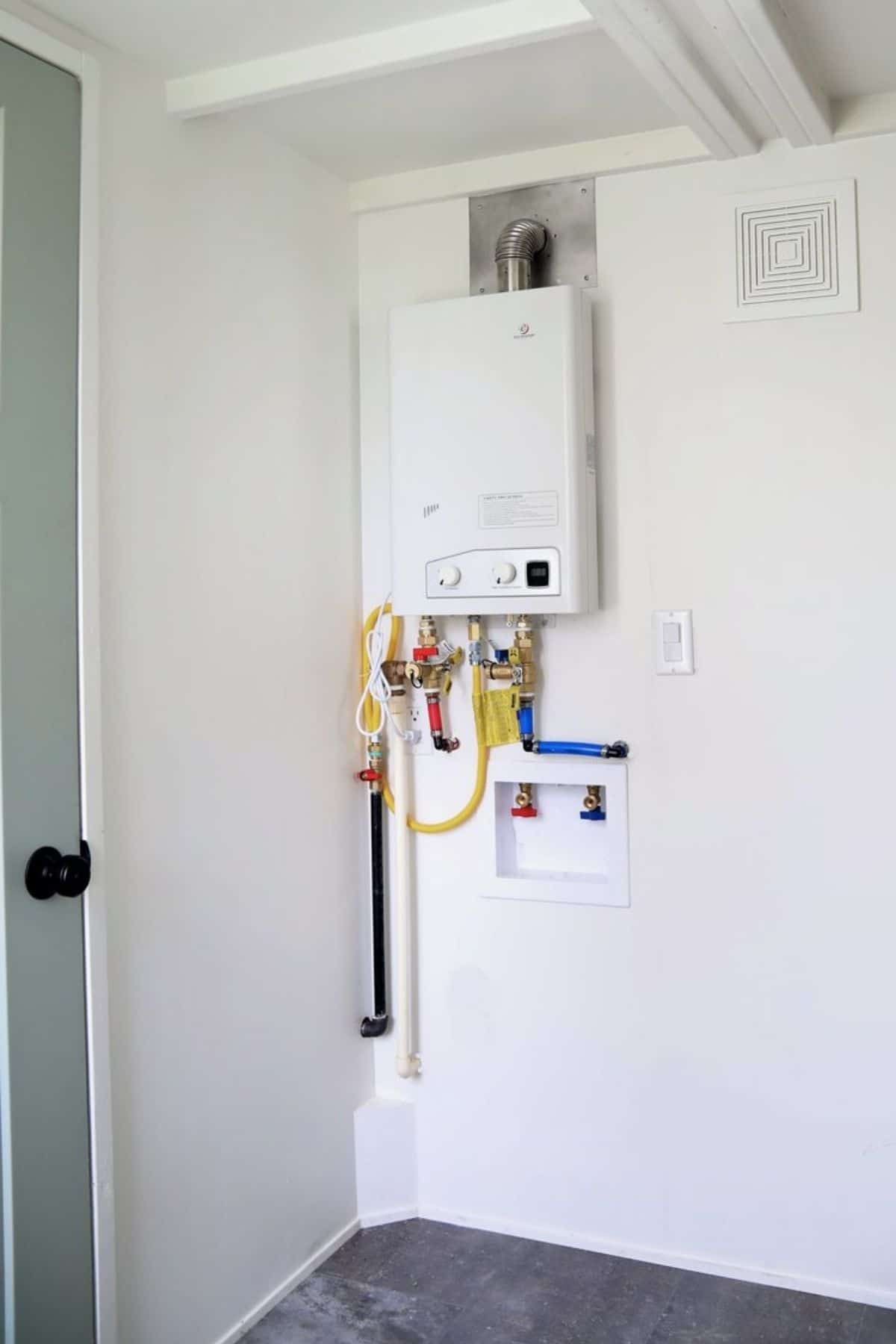
Looking back toward the living area, you get a better idea of the open space above the sofa and just how large the living area is for your needs. This home may only have one loft sleeping area, but that doesn’t mean you can’t easily have a main floor sleeping space with this larger living area and room for a sectional or hideaway bed.
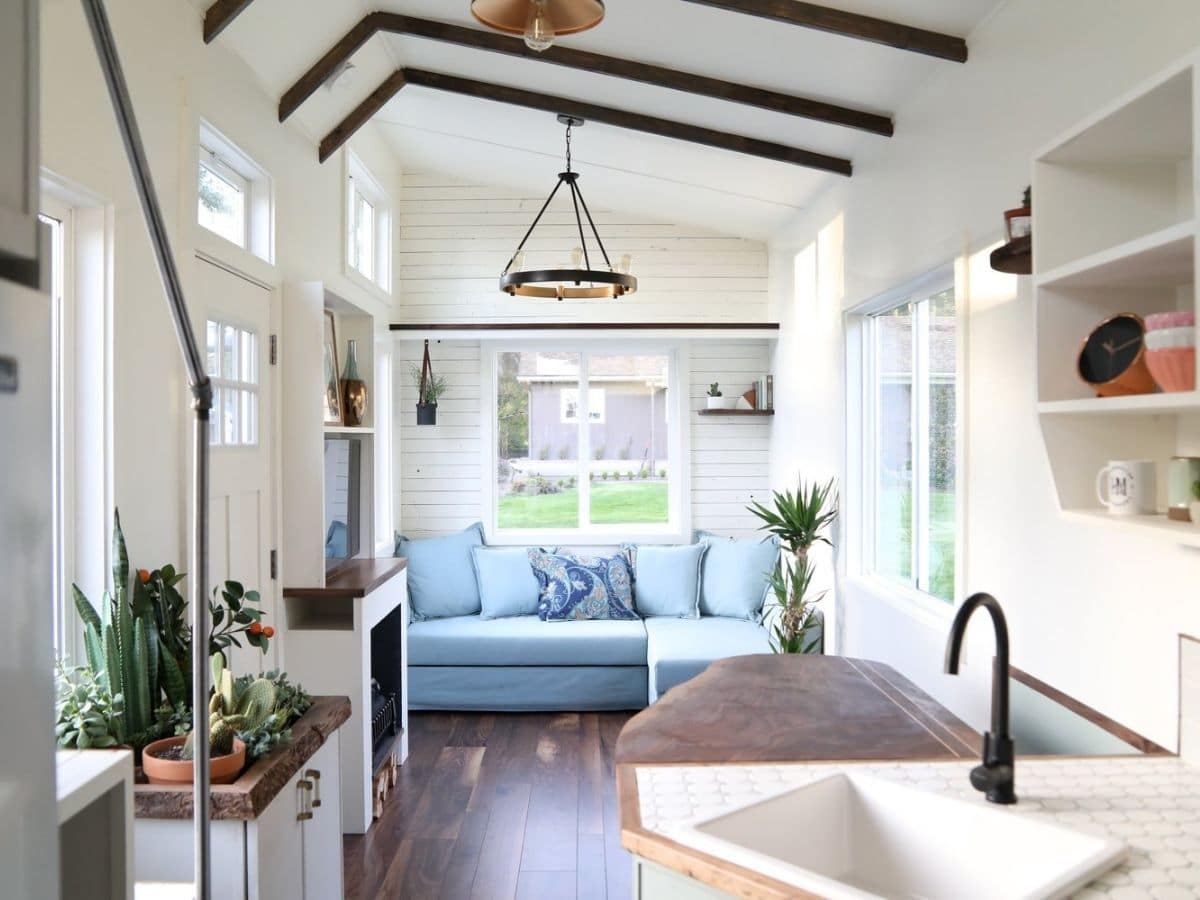
Some of the additions here that I love include this cabinet just inside the front door. At the base of the stairs, these cabinets are perfect for storage, but the deep top allows you to make an at-home succulent garden, or simply use it for dropping keys and your purse in after a day out.
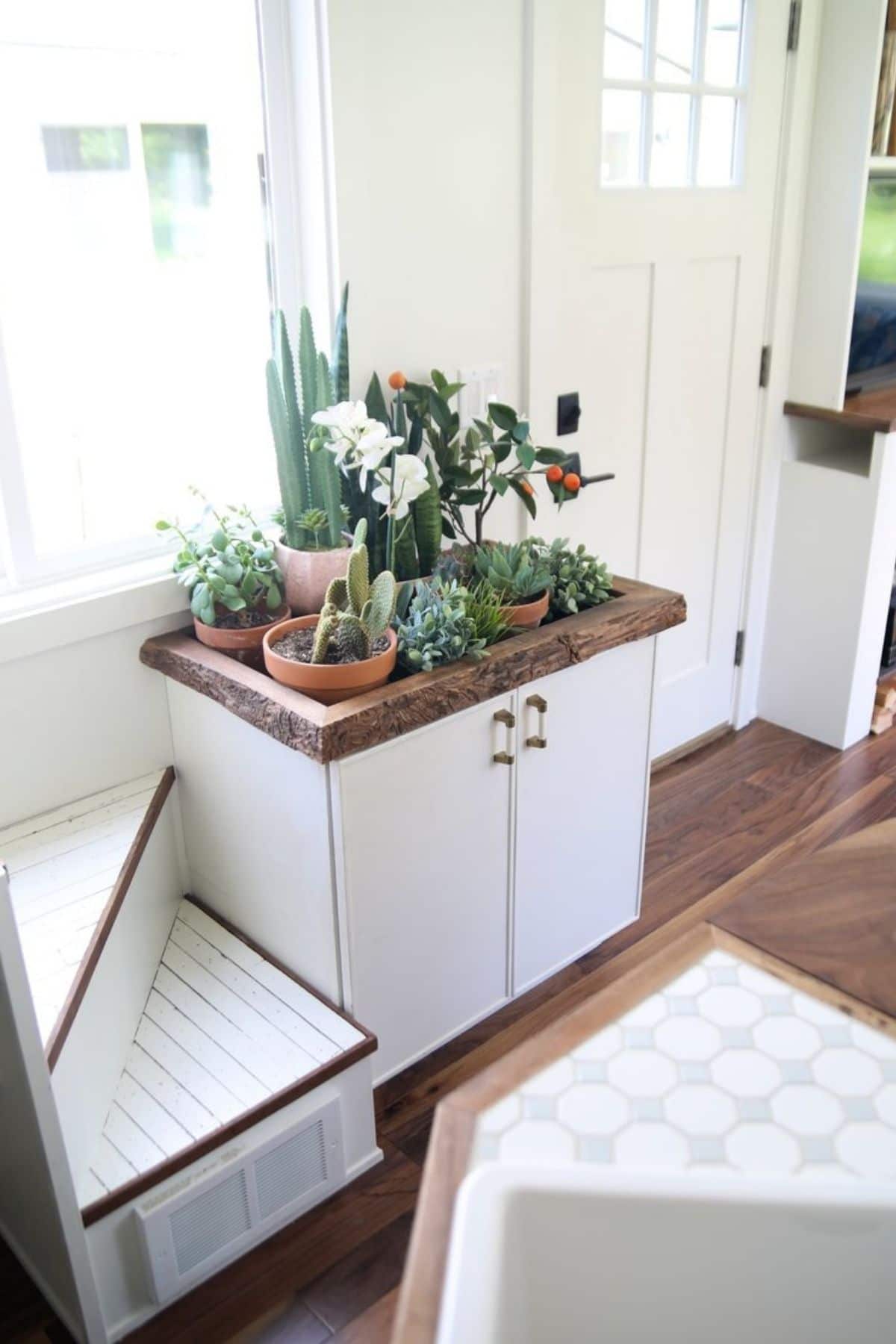
Heading up those stairs, you come to the open sleeping loft. A queen-sized bed easily fits here with room to spare. For more privacy, you could add a half wall or simply hang a curtain. While there are only windows on two of the walls, you still feel like it is light and open with the white walls and wall-mounted lamp adding light to the loft.
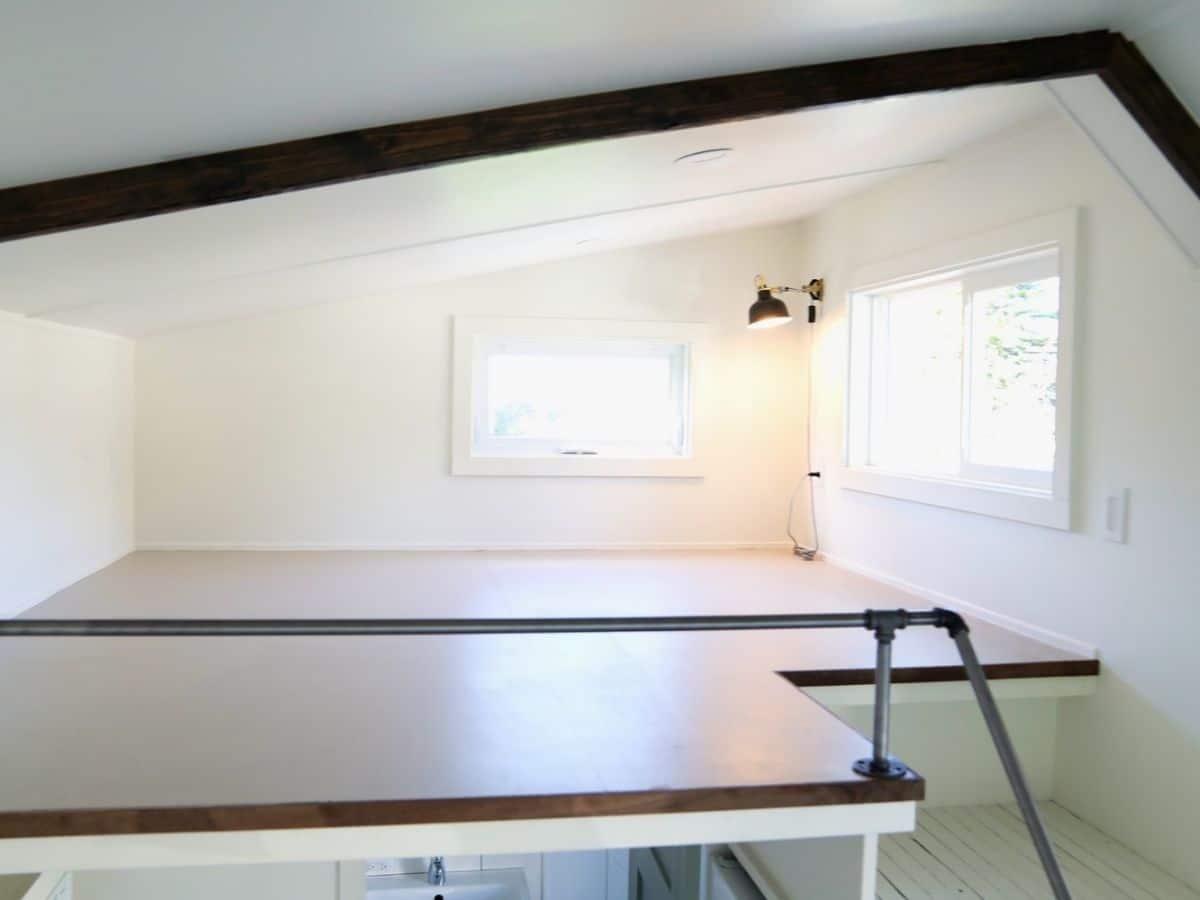
I love this look down from the loft. It lets you see the lovely tilework on the kitchen counter and more of the reclaimed wood breakfast table. So beautiful!
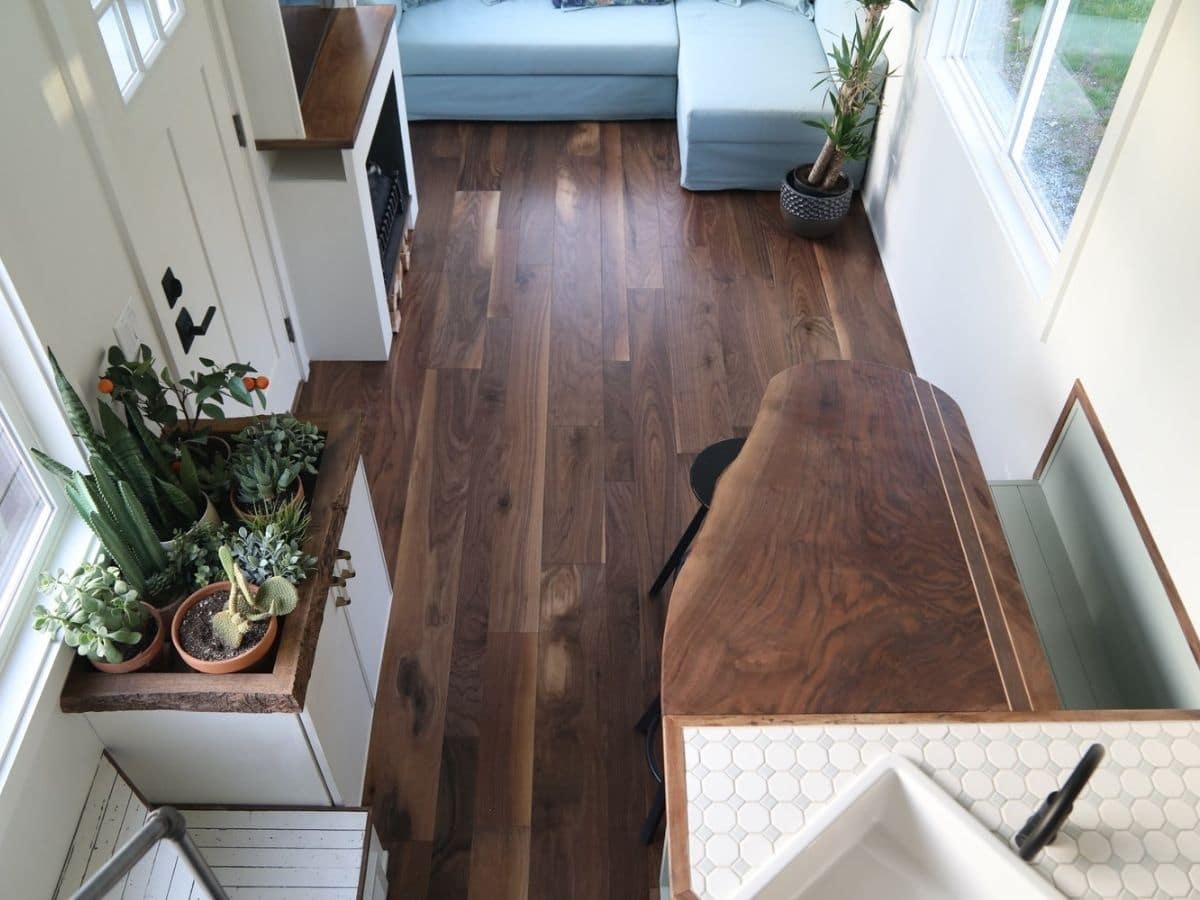
While not necessary, this last image shows you that the open space between the sofa and breakfast nook can be useful as well. What a perfect little writing desk! Ideal for the work-at-home individual wanting to downsize.
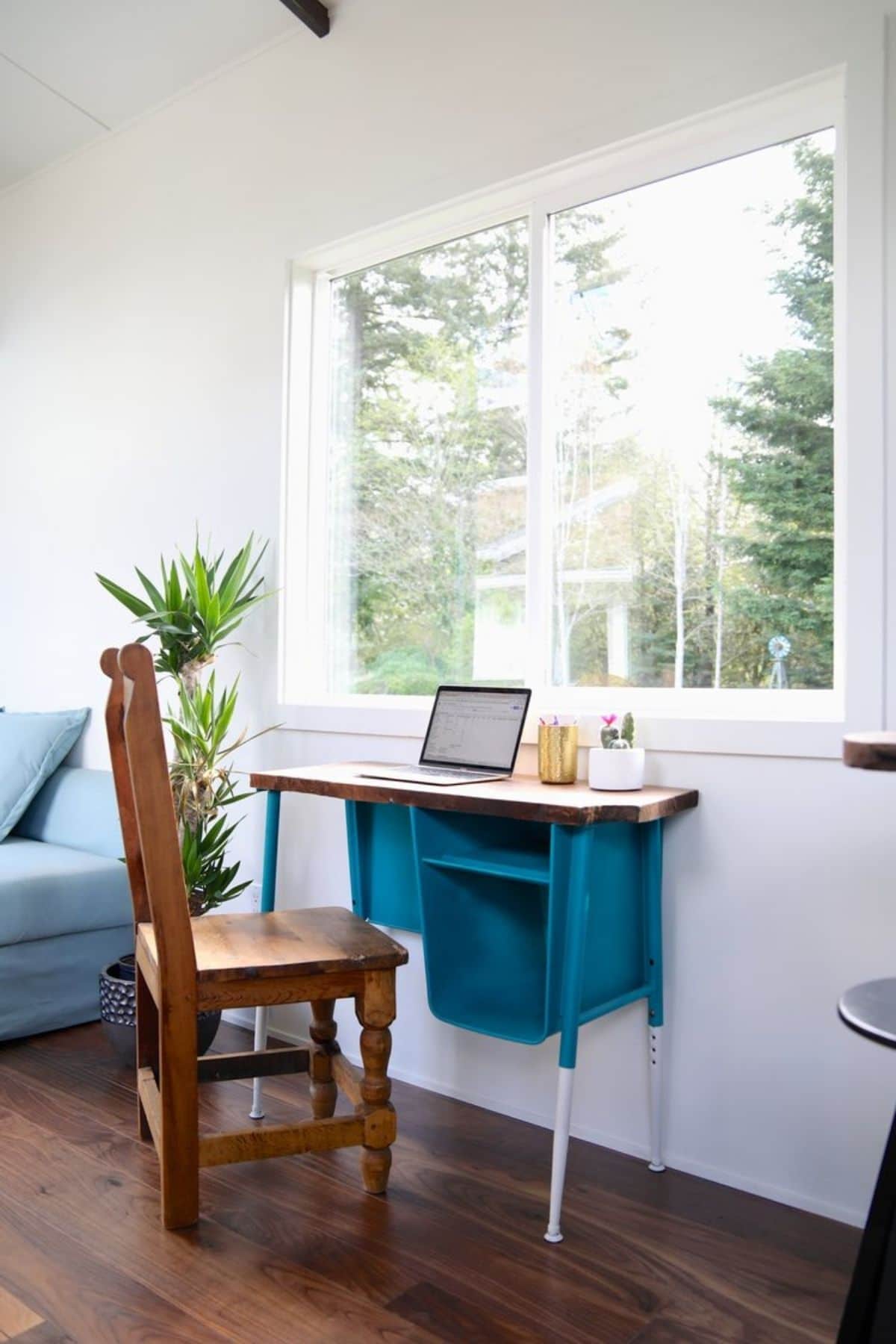
You can learn more about how to customize your own version of the Royal Pioneer on the Handcrafted Movement website. They are also found on Facebook, Instagram, and YouTube with amazing models that vary from simple to luxury. Make sure you let them know that iTinyHouses.com sent you!

