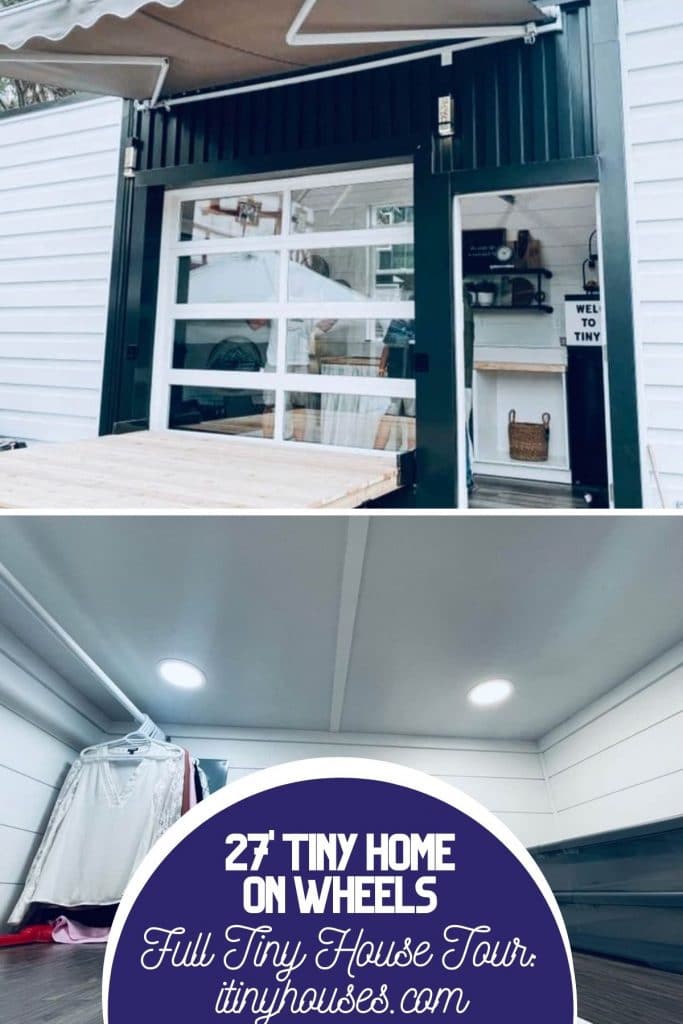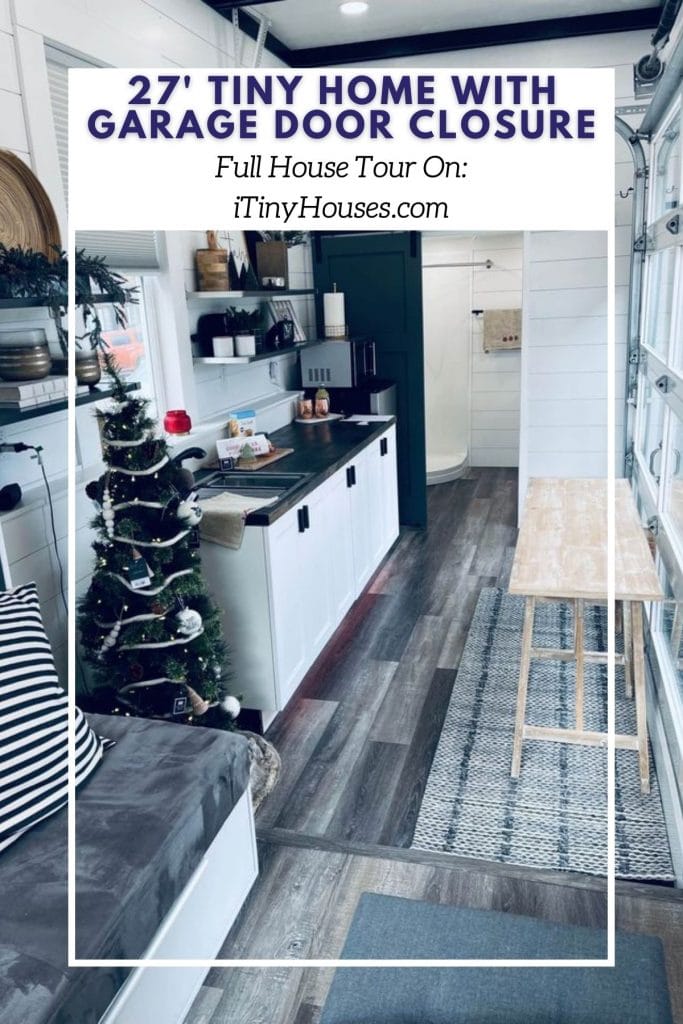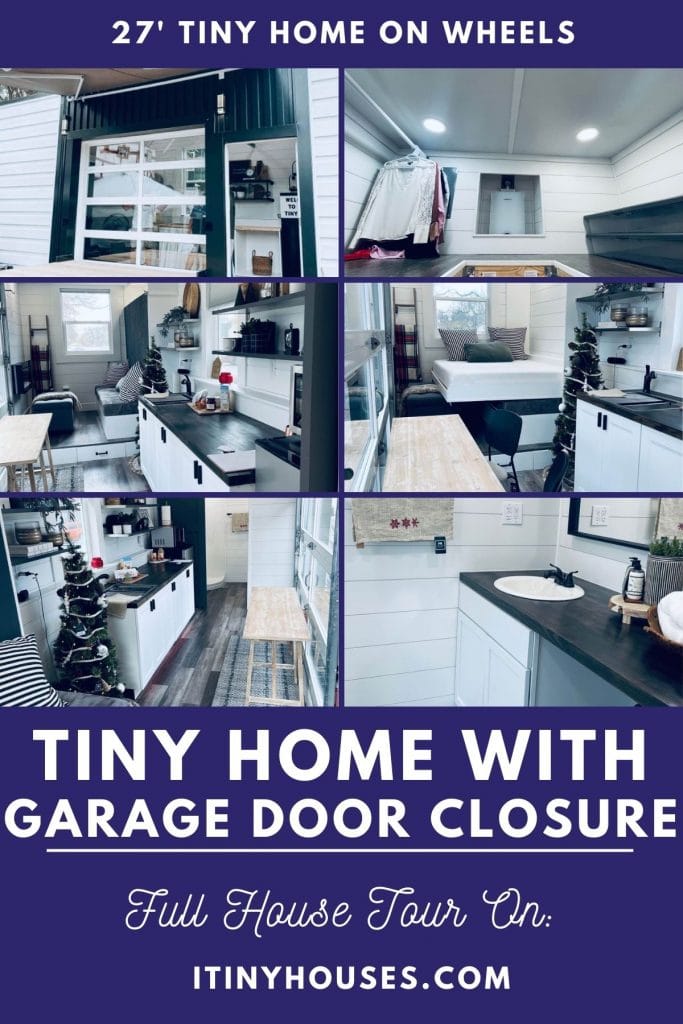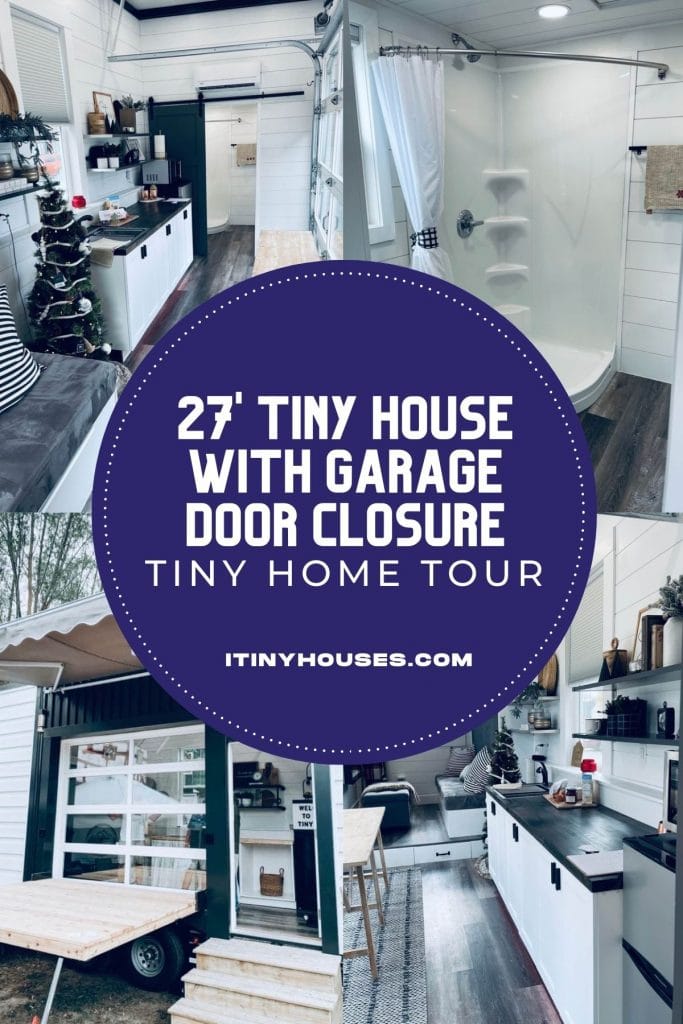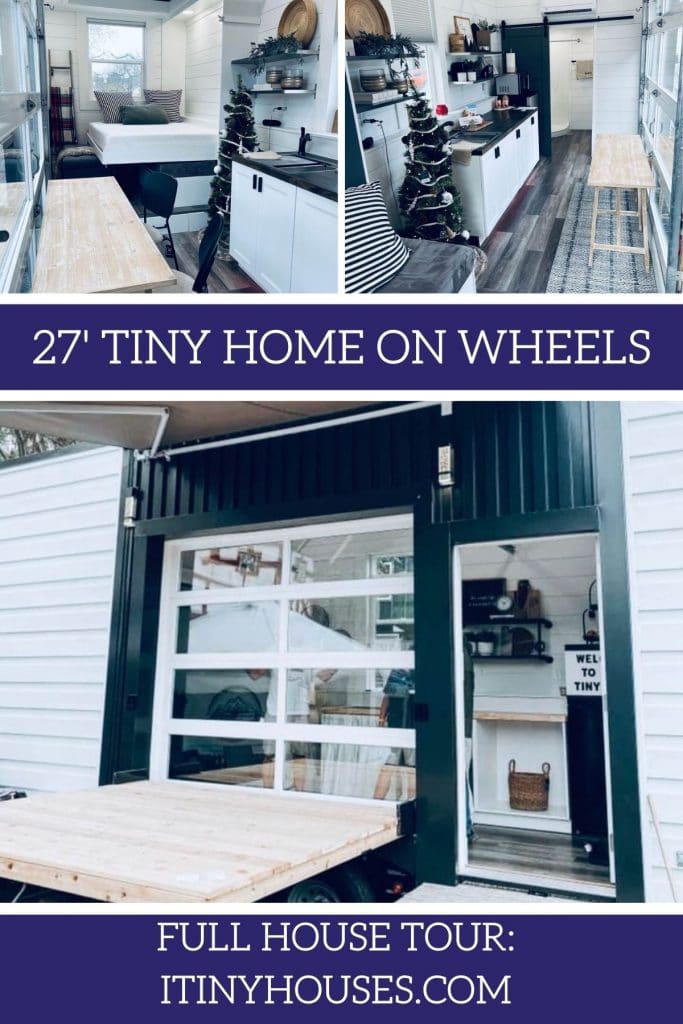This beautiful tiny home is truly unique with a simple layout, main floor sleeping space, and this amazing garage door opening on the front wall. If you are looking for a modern home on wheels, this is the one for you!
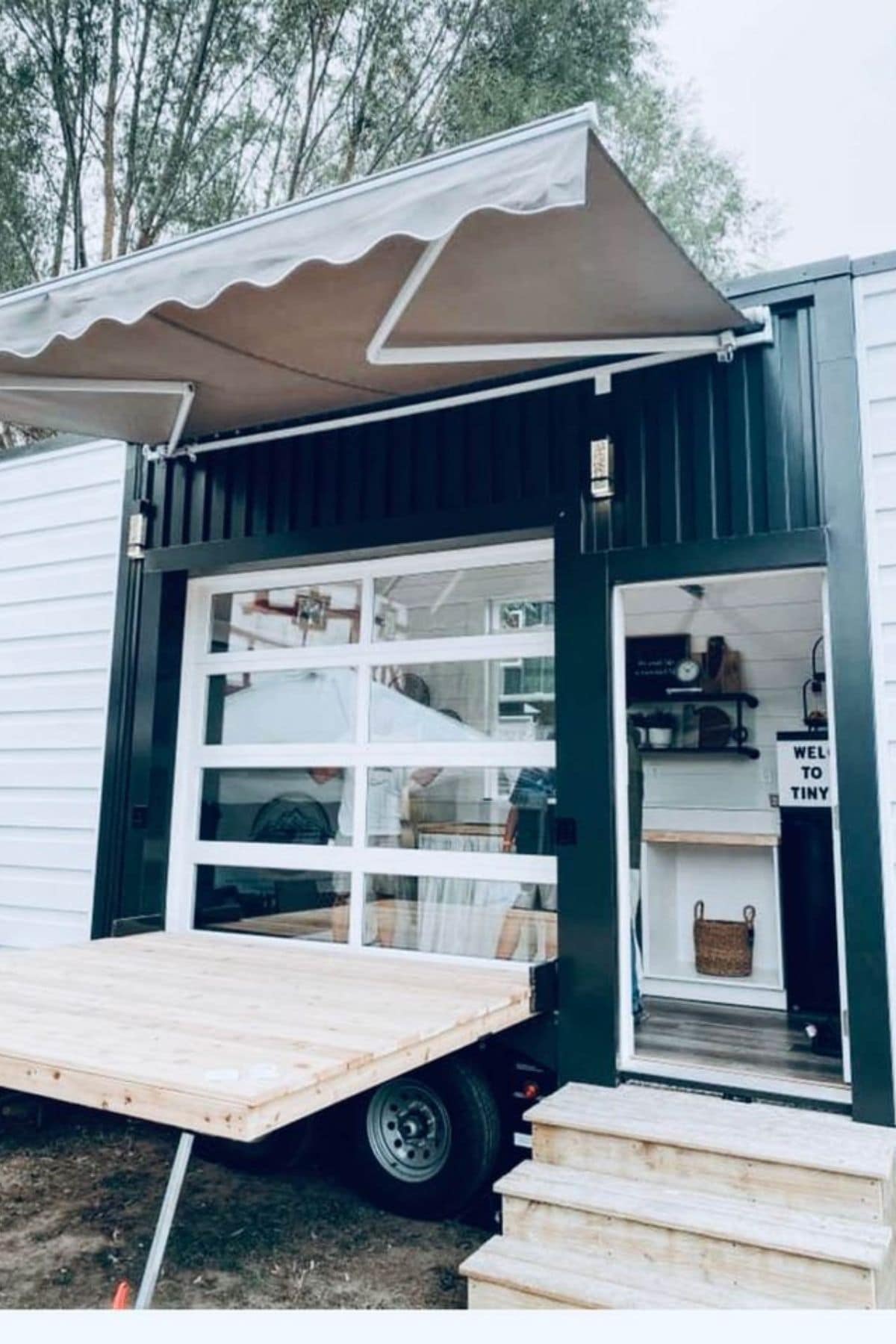
Article Quick Links:
Home Sizing
- 27′ long
- 8.5′ wide
- 13.5′ tall
Home Pricing
$69,000
Home Features
- Garage door opening by front door creates an easy extended space for opening to entertain friends or enjoy a cool breeze on summer days.
- Main floor sleeping space with convertible sofa bed.
- Large bathroom with corner shower and drop down ladder to reach closet above for extra storage and additional space in bathroom for a washer and dryer.
- Kitchen with refrigerator and freezer combination as well as microwave and table against garage door opening for dining or workspace.
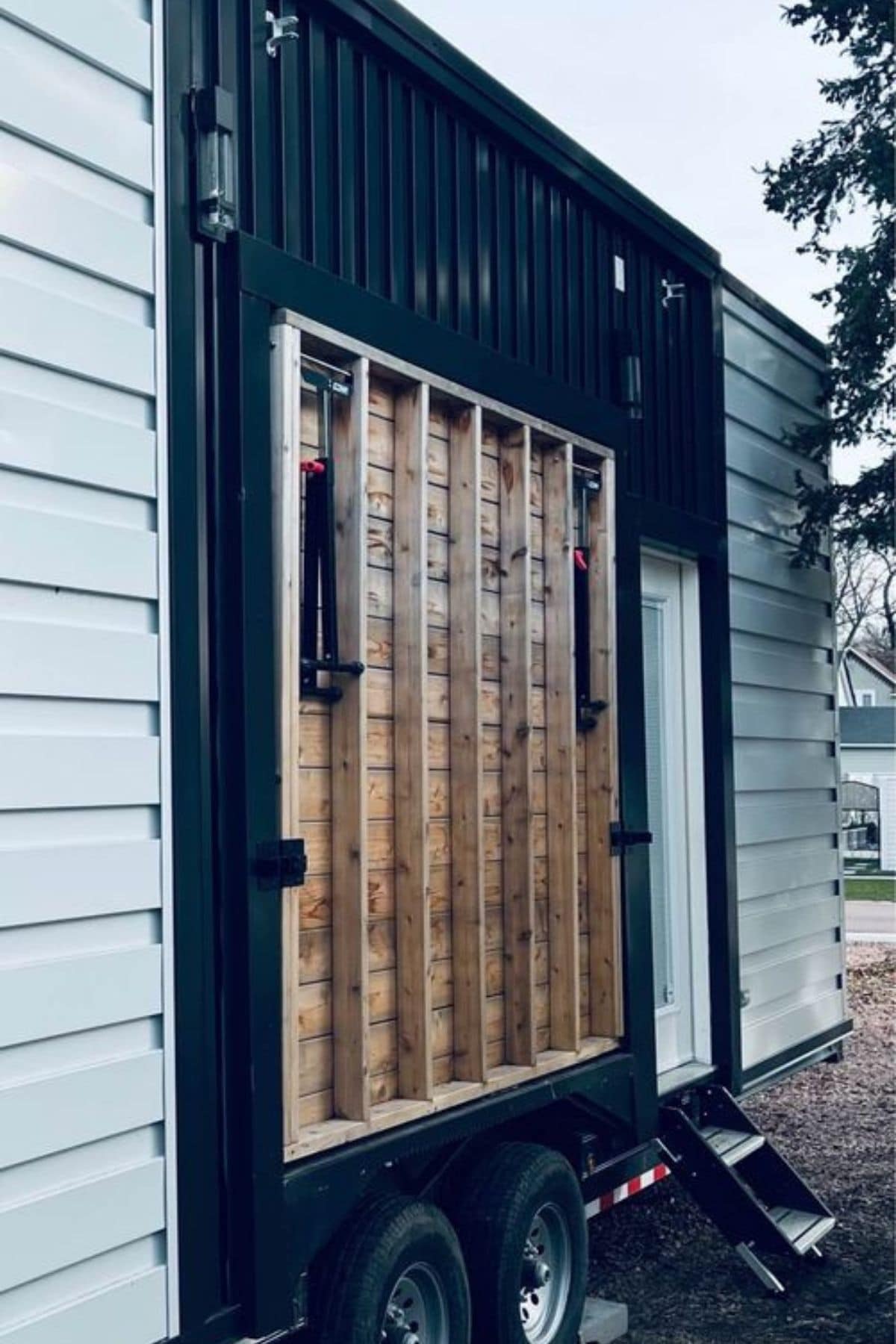
Inside the tiny home, you find a unique layout that is just a bit different from other tiny spaces. You step inside and see the kitchenette space in the middle, a bathroom to the right, and the living area and bedroom to the left.
The sleek modern design is a great combination of modern and homey looks that give you a welcoming feeling. White walls, dark gray floors, and counters combine for a simple look that is easy to add touches of color if wanted and really pop.
While this kitchen space does not include a traditional stove, there is plenty of room for any kitchen countertop appliance, hot plate, or you could even have a 2-burner induction cooktop added if you wish.
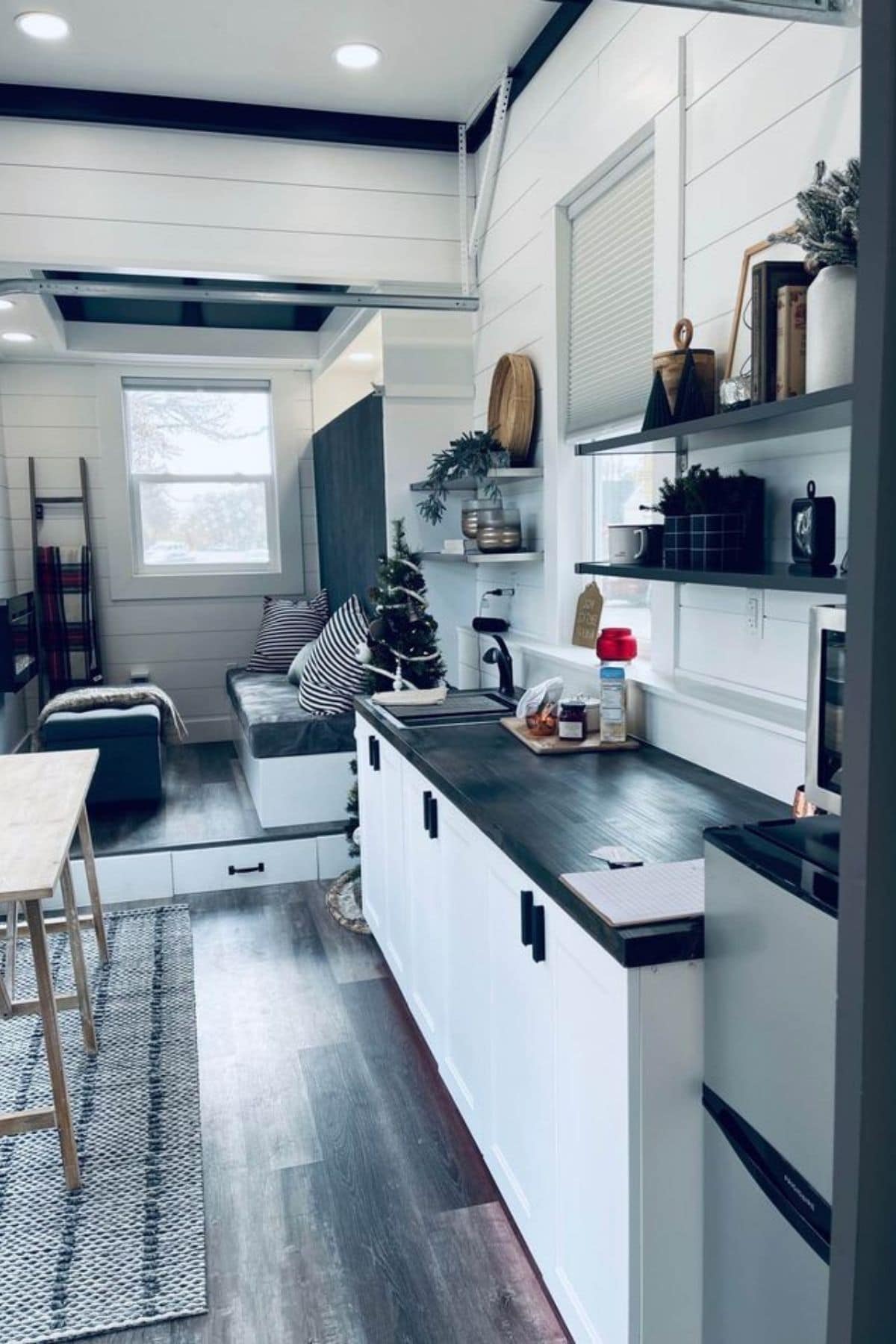
Opposite the kitchen counter is the garage door that opens to add extended space for entertaining plus a small table for dining, at-home workspace, or school.
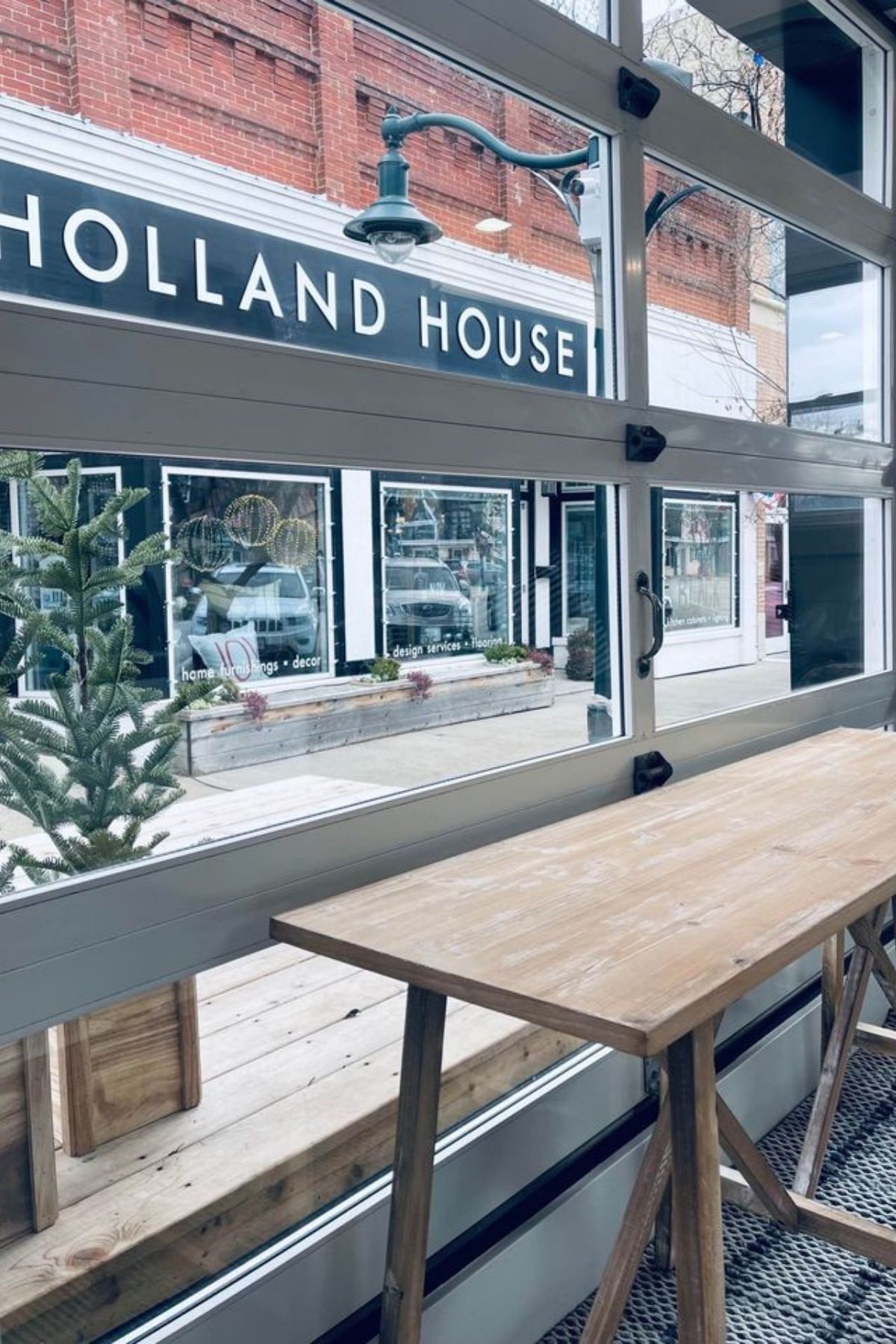
This Murphy bed is a great addition that gives you a living room and bedroom in one. I love being able to have both without it feeling always like it is so utilitarian. Plus, there is an open space above for storage! Ideal for boxes, totes, any storage you may need.
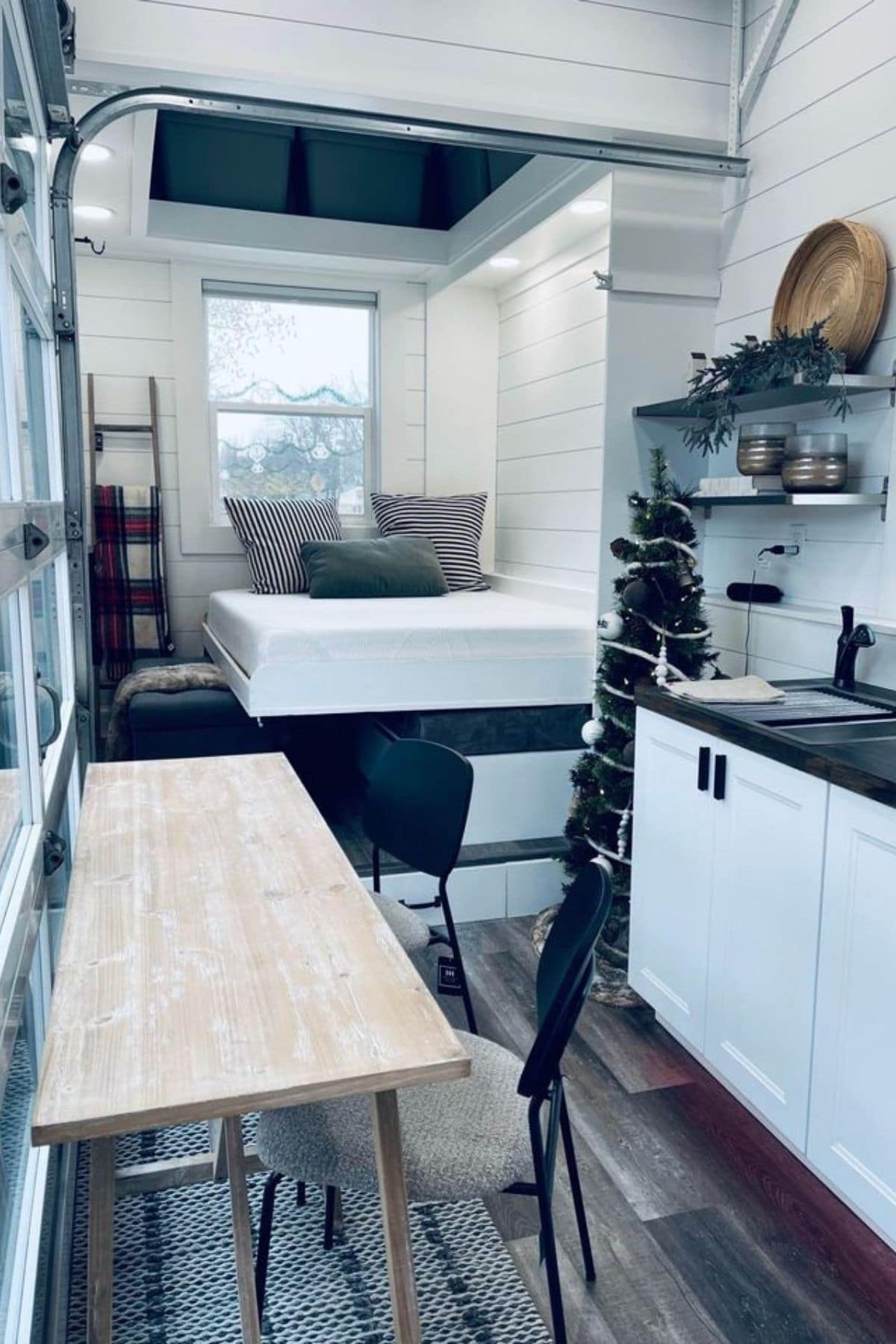
On the other end of the home is the bathroom with additional storage above. While it’s a smaller home, you still manage to feel open with those white walls. Plus all of the open door and window space really lets in tons of natural light. It’s great for making it feel larger.
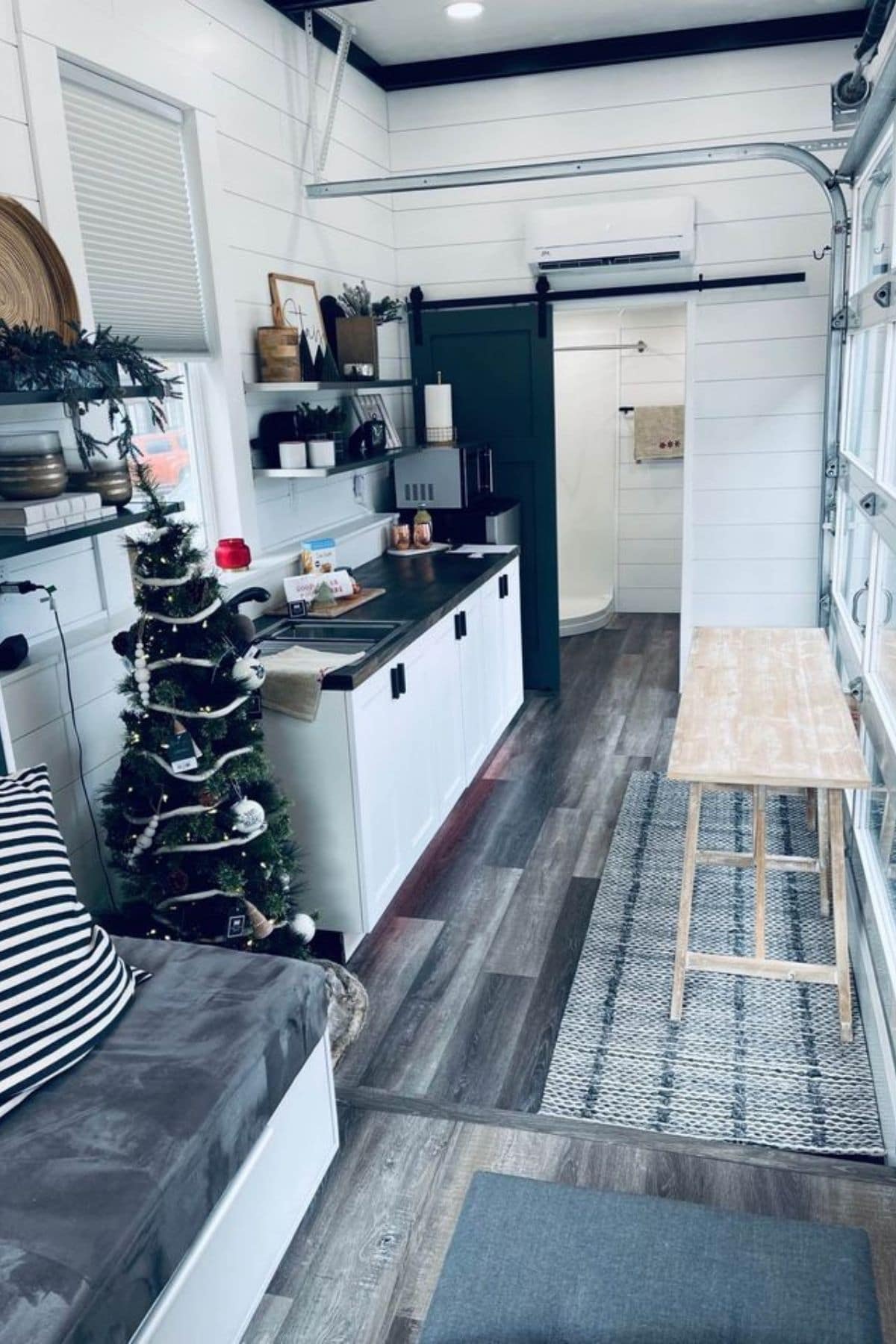
Inside the bathroom, it has a corner shower with a curtain that makes it feel just a bit bigger and not so cramped. The traditional flush toilet is underneath the window next to the shower, and while it feels a bit like there isn’t much storage here, there is definitely room for more.
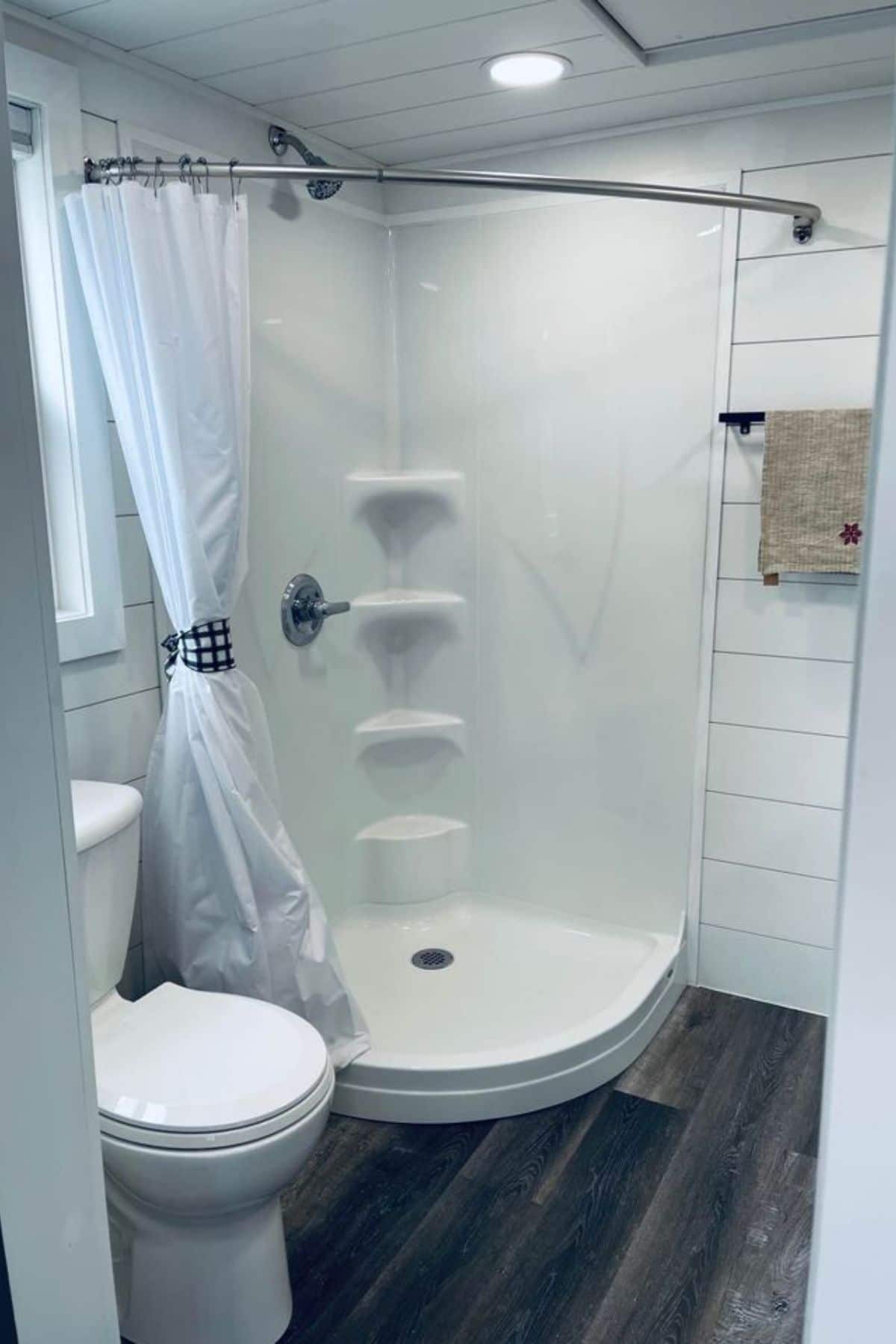
Here in the bathroom, you have an extended vanity with open space beneath. You can easily add a washer and dryer here for an in-home laundry unit. Plus, check out all of that extra wall space for more shelving and storage!
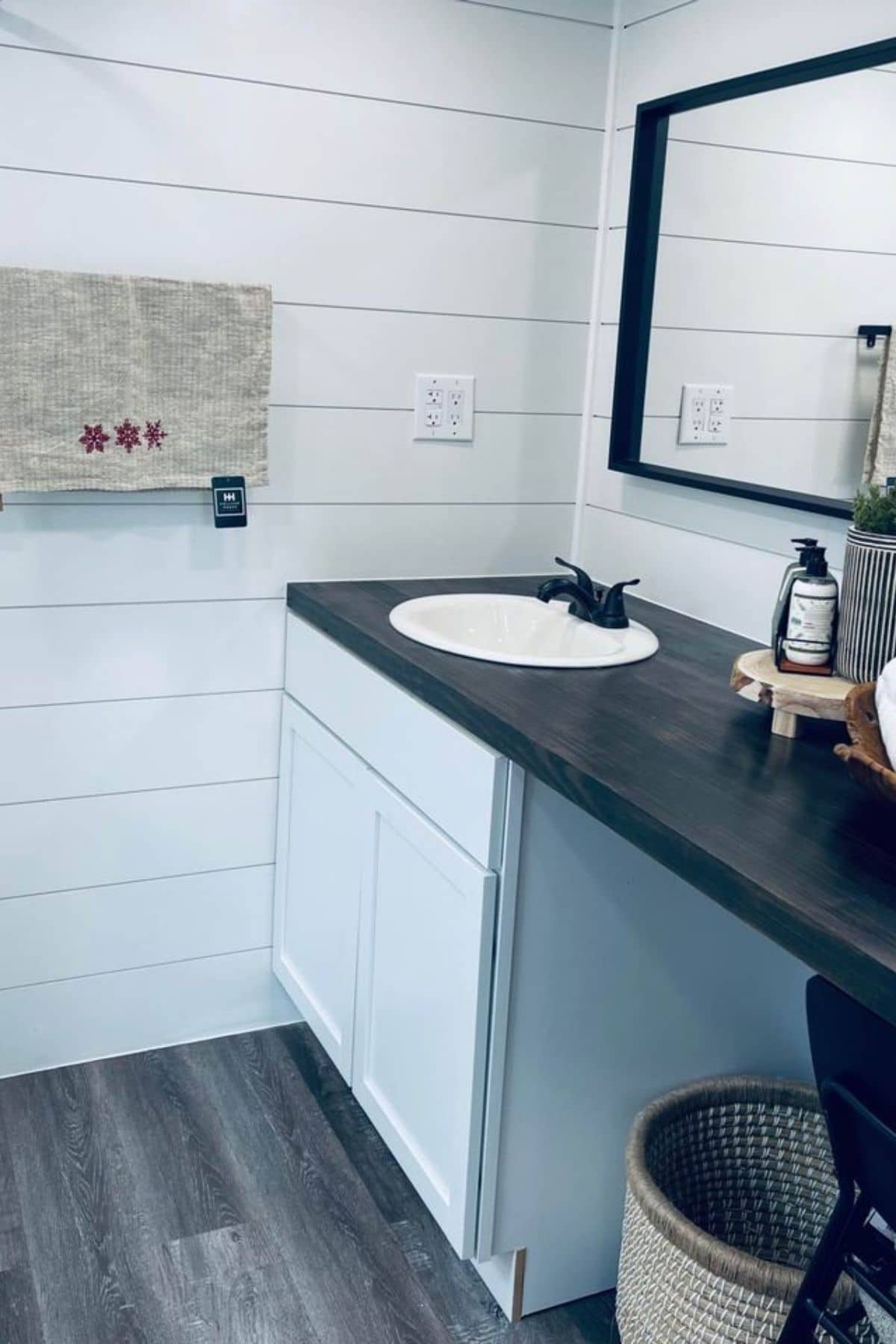
And the bonus you didn’t expect is the drop-down ladder that takes you up to the small storage space above. It keeps it out of sight but is easy to access!
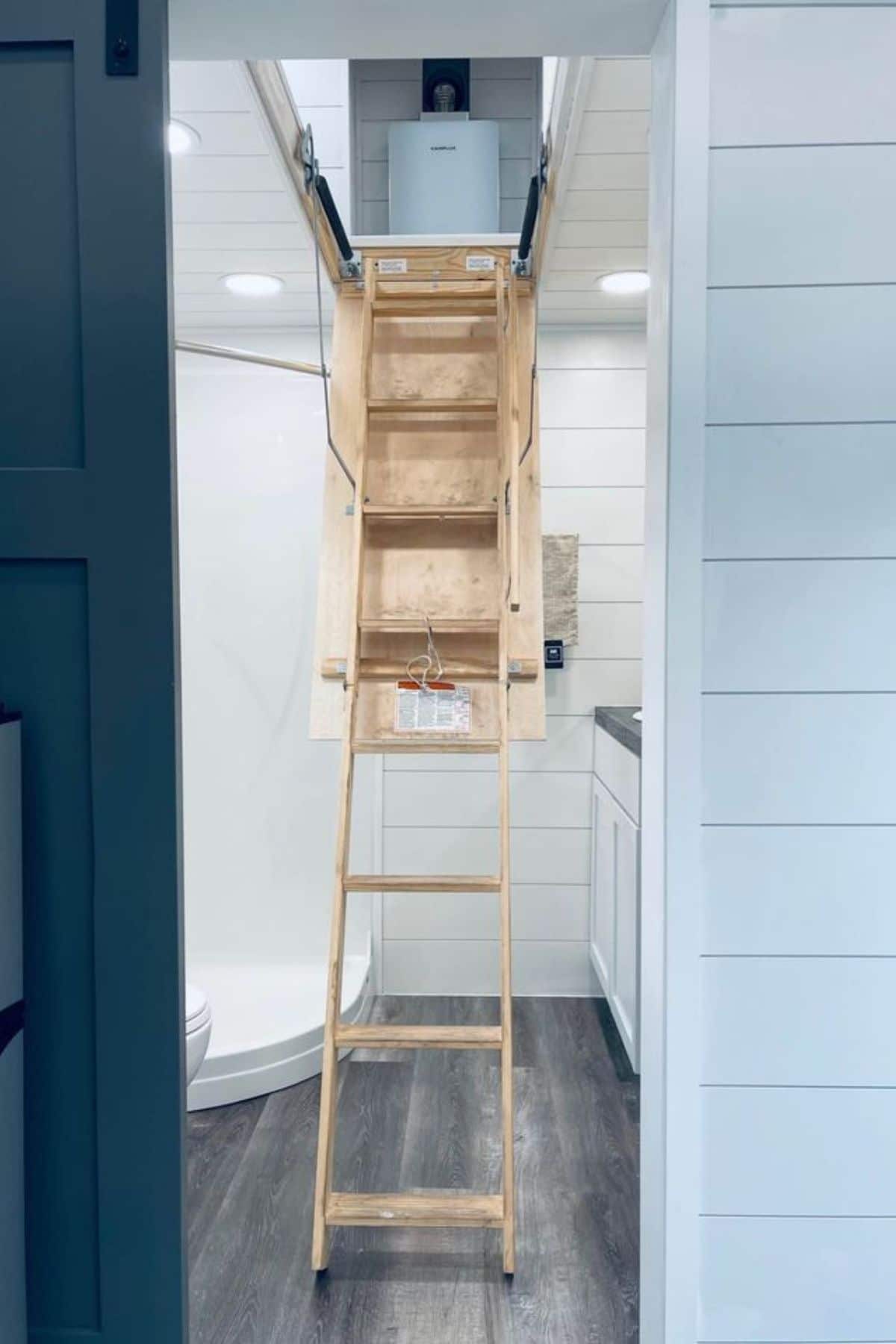
This is perfect for closet space, storage, or even a hidden kids’ room if you wanted. Such a unique addition that is out of the way but still functional and accessible.
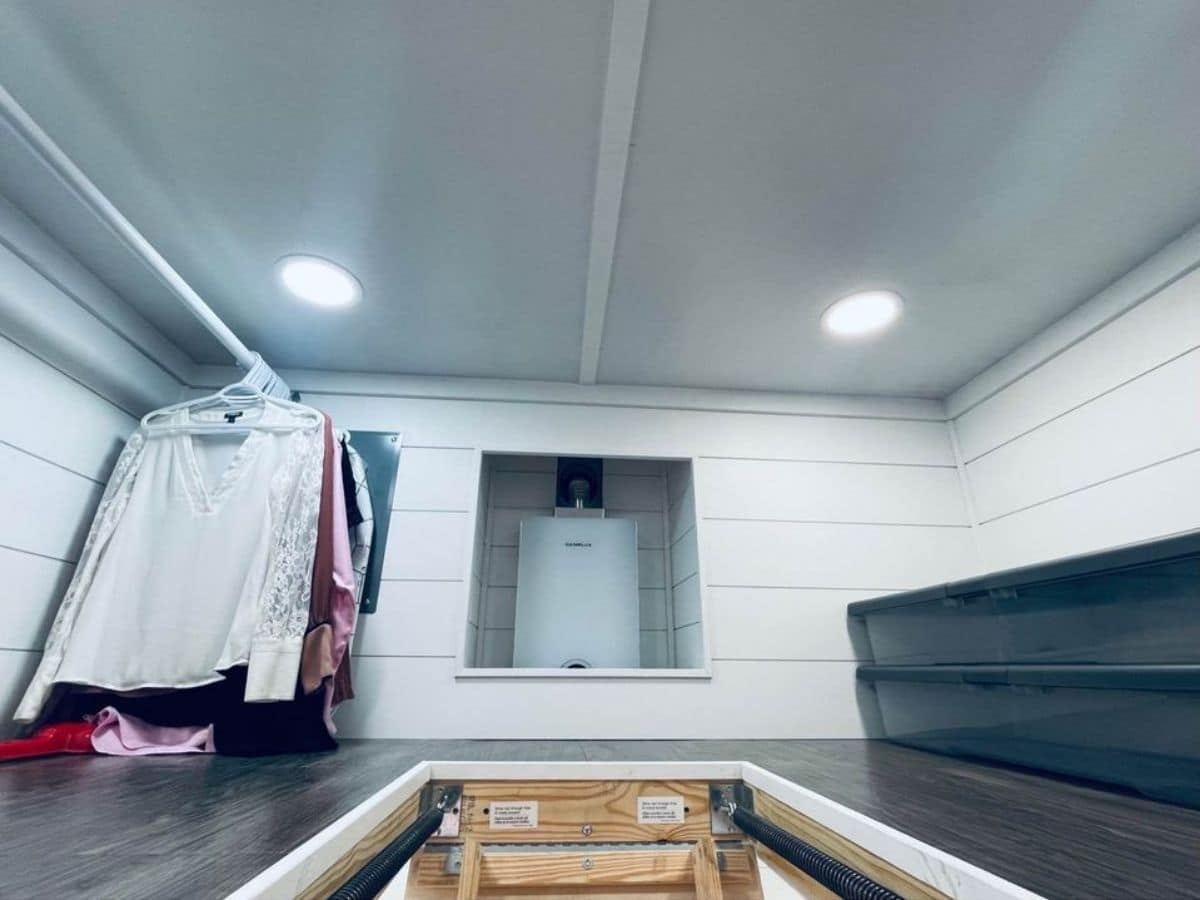
For more information about this beautiful home, you can see the full listing in the Tiny House Marketplace. Let them know that iTinyHouses.com sent you their way.

