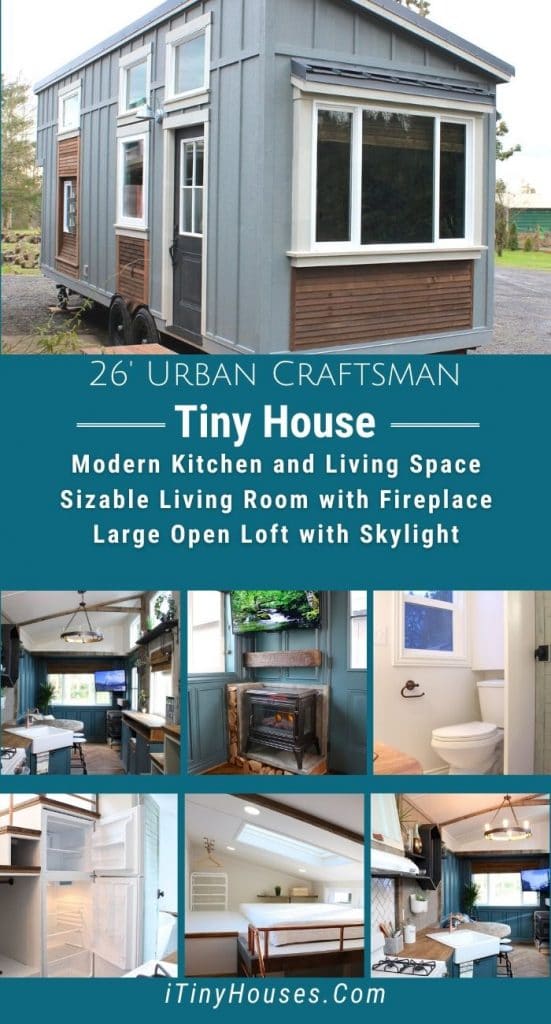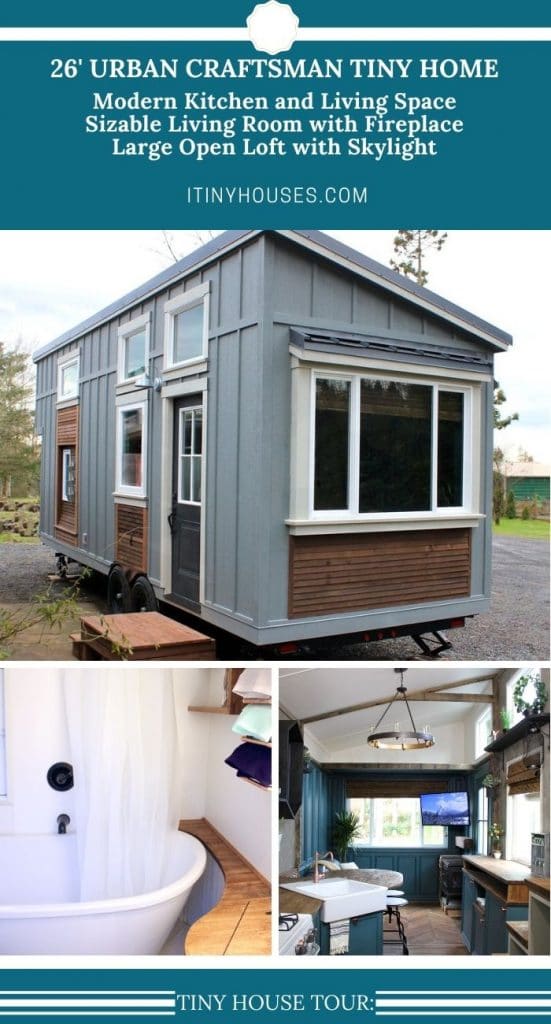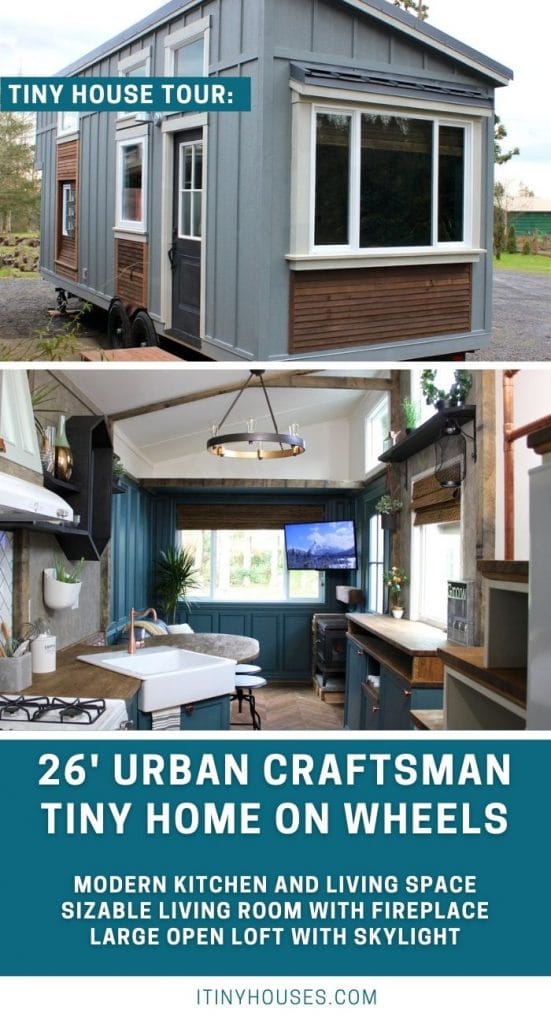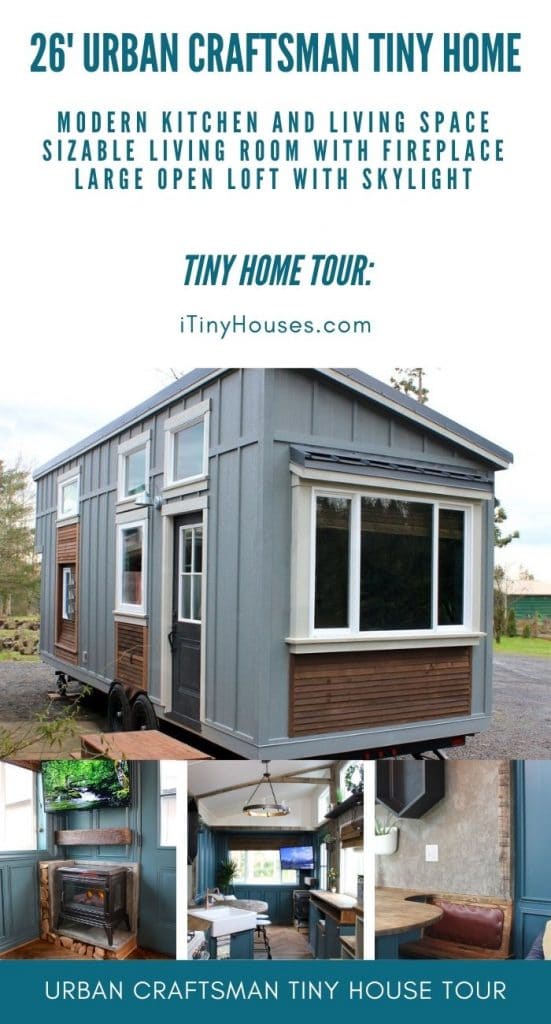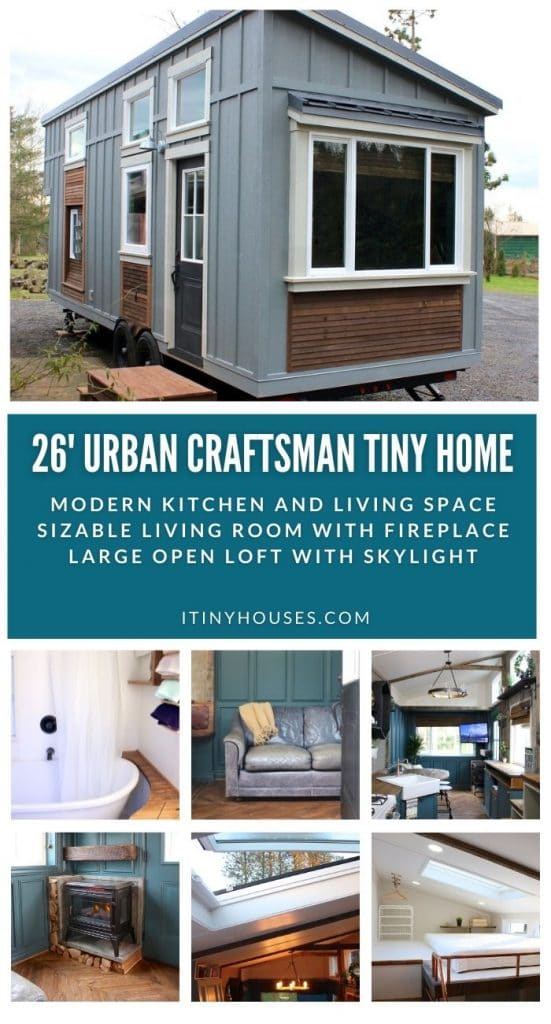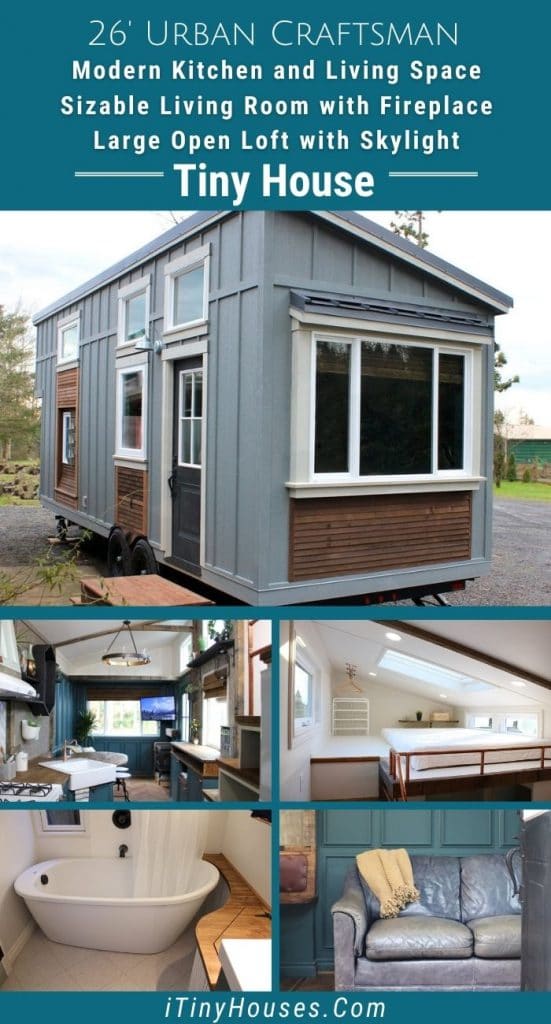Handcrafted Movement is one of my favorite tiny home builders because they always bring not just beauty but function to each of their homes. The Urban Crafstman model is another spectacular showcase of innovation, comfort, and beauty in a small package. From the two-toned siding and accents to the soaking tub in the bathroom, it is luxury on wheels.
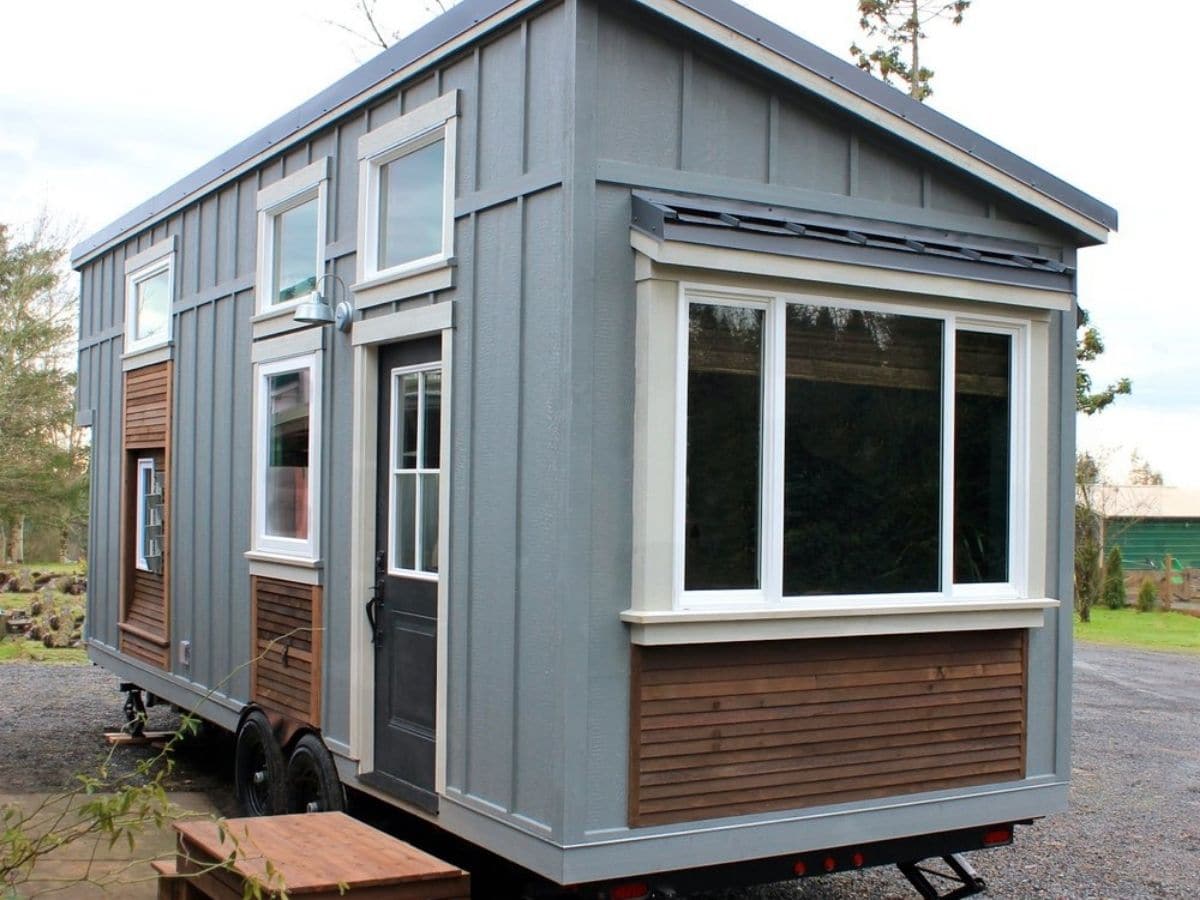
While the starting price is higher than most, at $129,000, you get what you pay for. Every inch of this home is built with quality and luxury in mind. From the Board and Batten siding to the high-end appliances, no piece of this home is cheap or of poor quality.
Stepping inside the doors you are greeted immediately with the open living space. A large sofa fits against the back wall with the teal color as a rich and warm tone that fills the home with beauty.
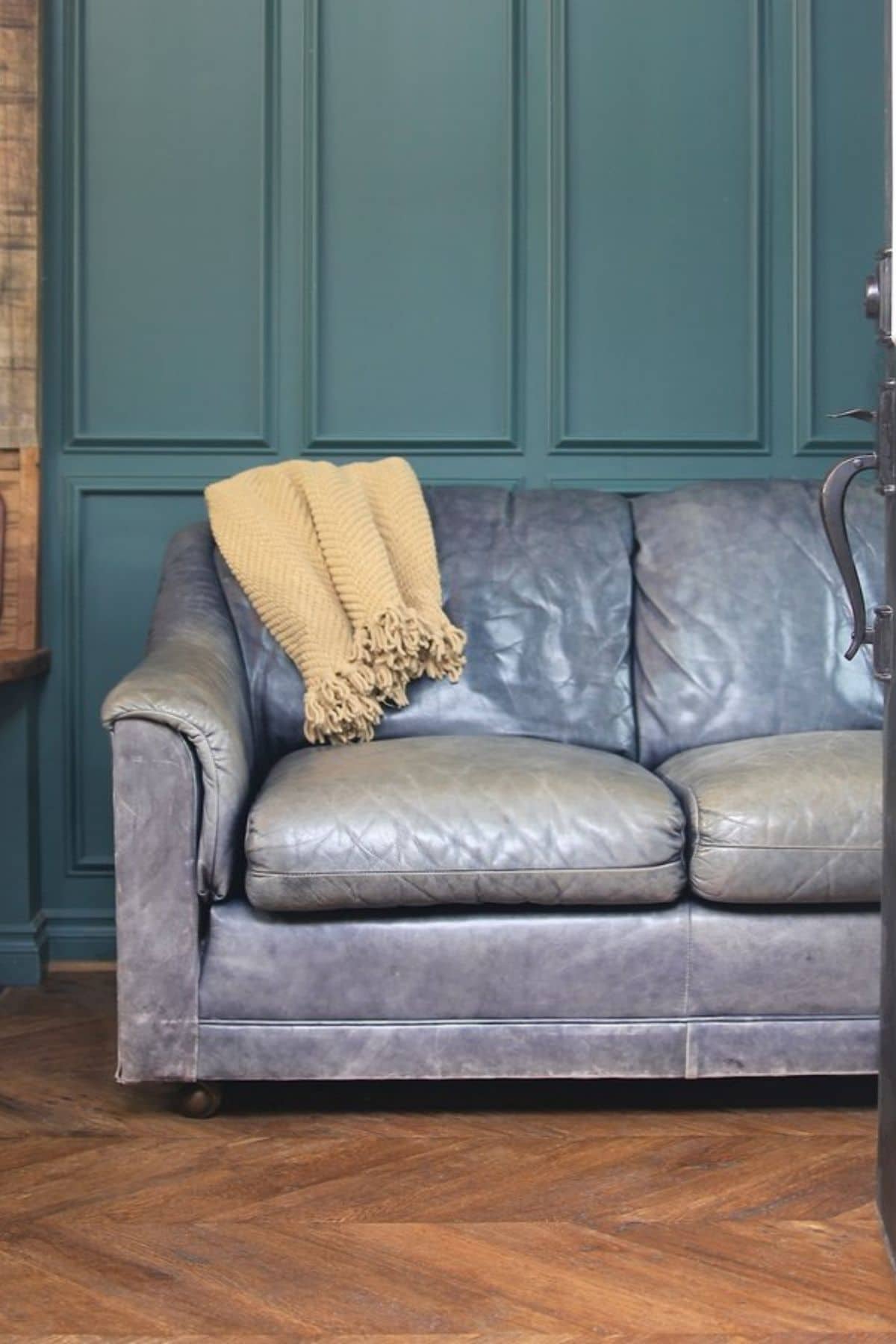
While the loft above the living area is small, it does have room for storage or a twin mattress. Below is the living nook with a large window on the end of the home. A beautiful way to bring in natural light!
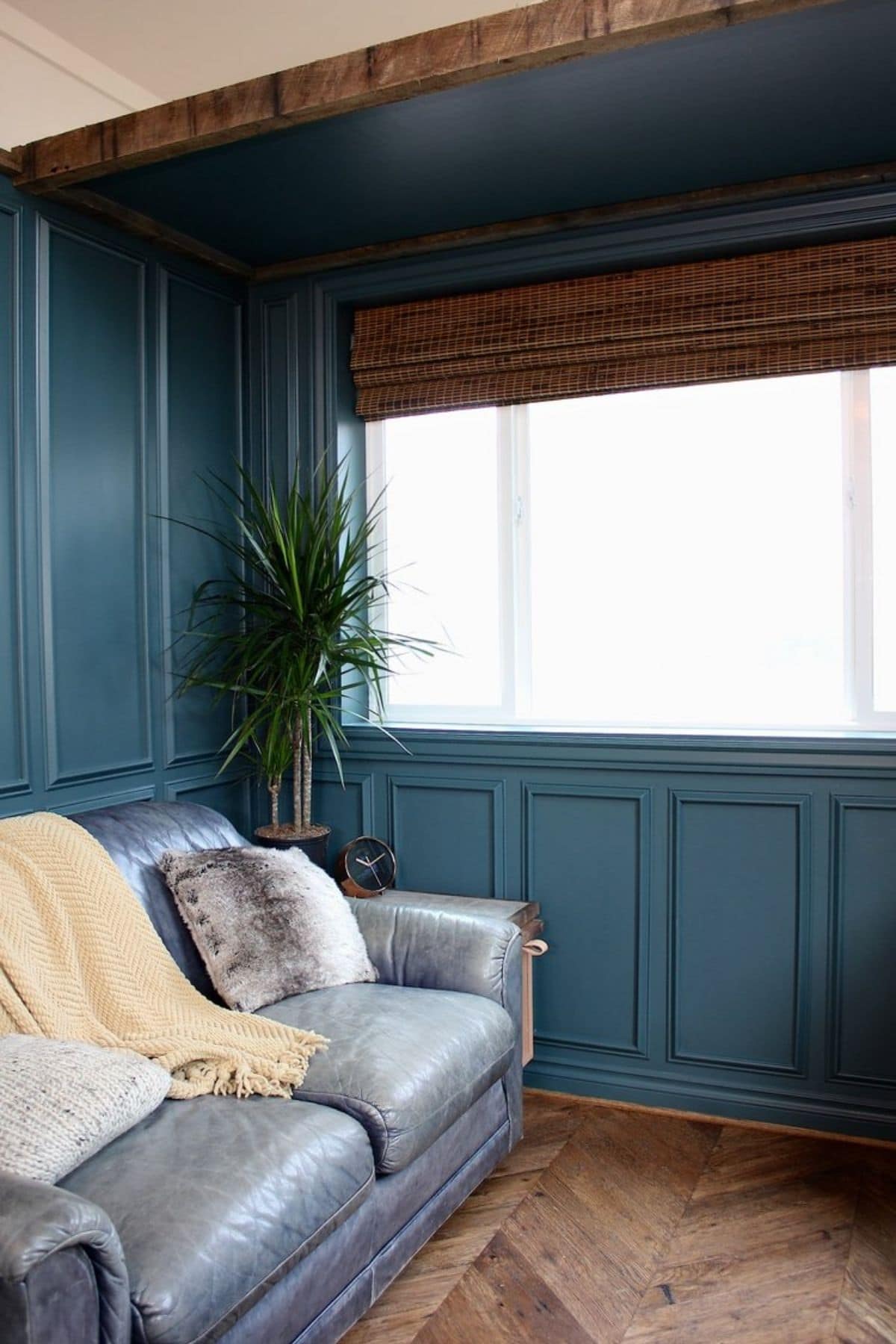
A fun addition that matches the decor of the home is this little side table at the end of the sofa.
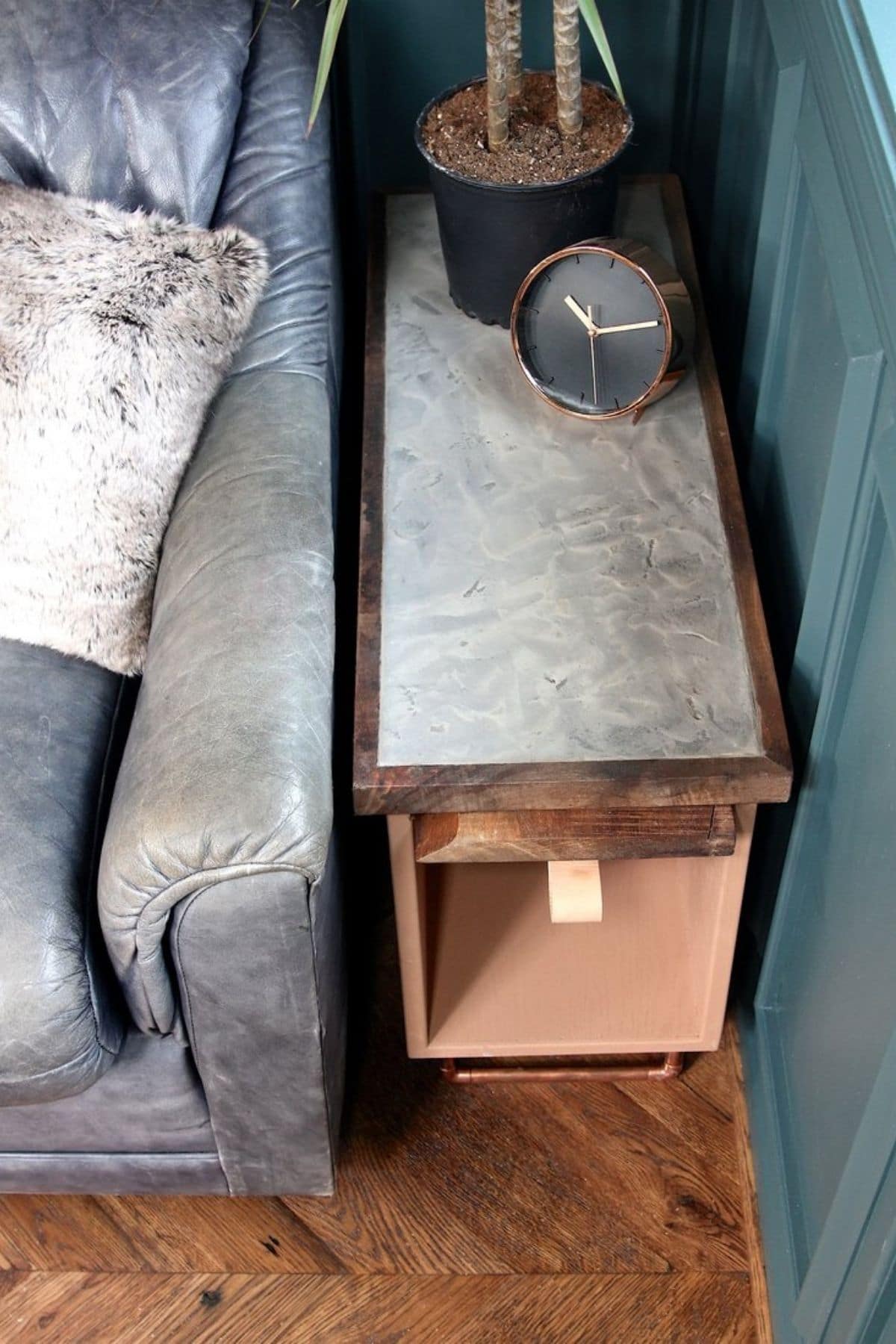
And here it pulls out for extra storage or a little tray to hold your coffee. A lovely addition that is beautiful, matches the space, and is functional.
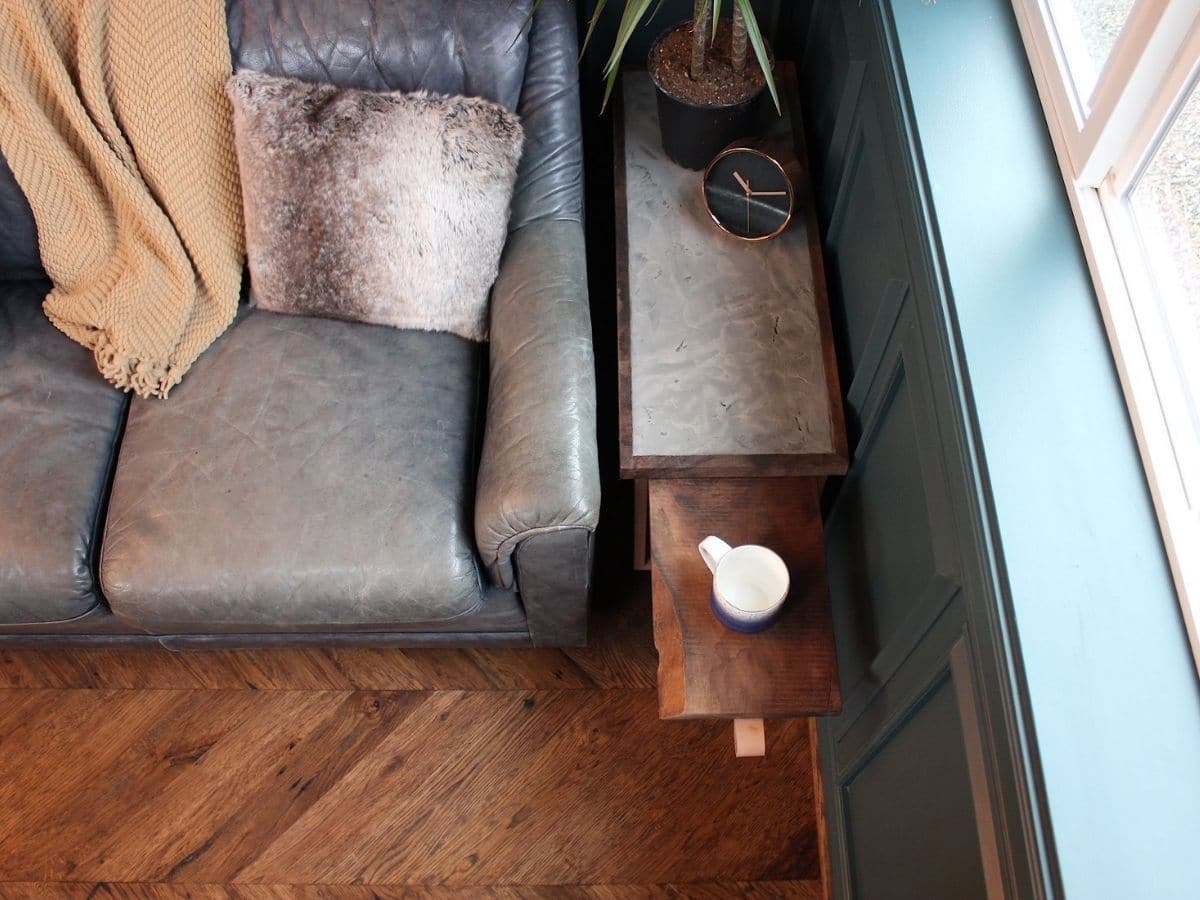
Across from the sofa there is even room for a small fireplace with a cute little surround. A great addition that is easy to maintain, adds tons of warmth when needed and still allows you to add a wall-mounted television above.
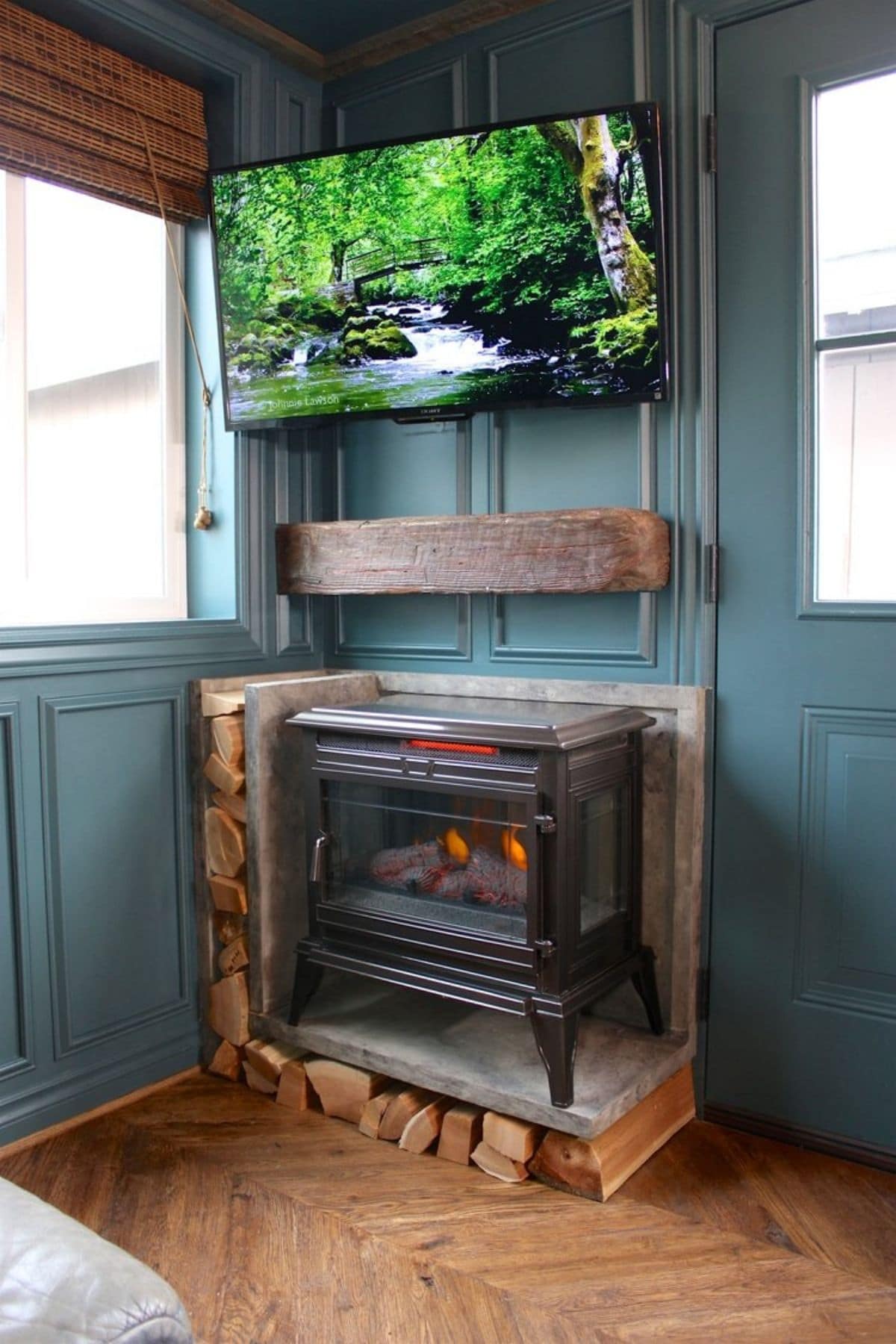
At the edge of the kitchen and living space, the end of the counter swoops out to make room for this simple little bench seat. This would be a perfect place for morning coffee or an at home workspace.
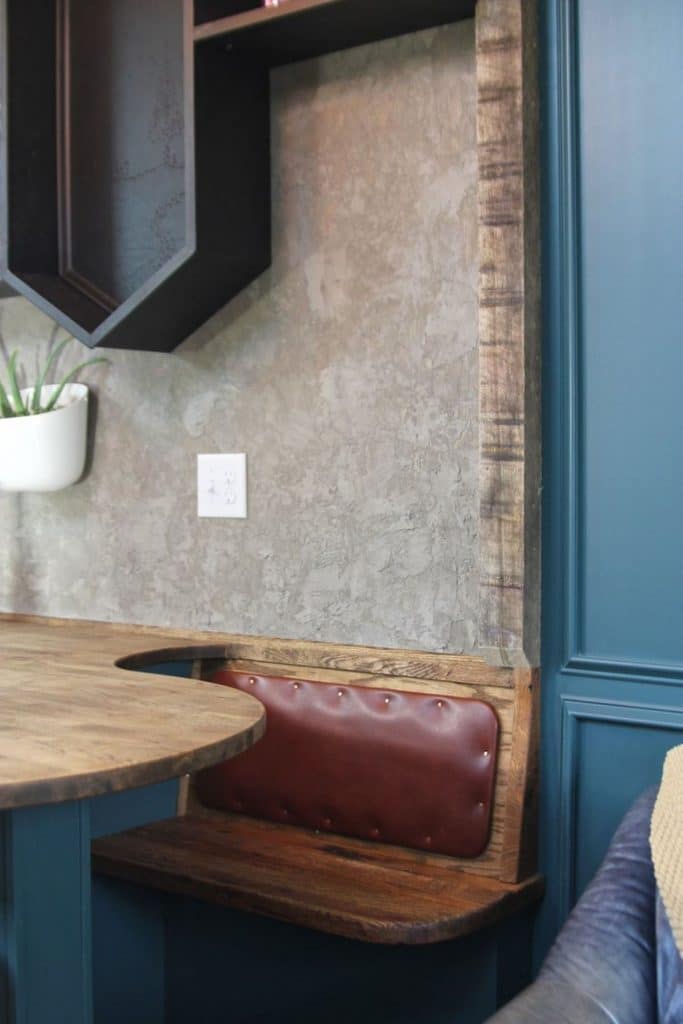
Nothing in this home is ordinary or out of a box. Everything is unique, custom-built, and beautiful, including this unique set of shelves against the kitchen wall.
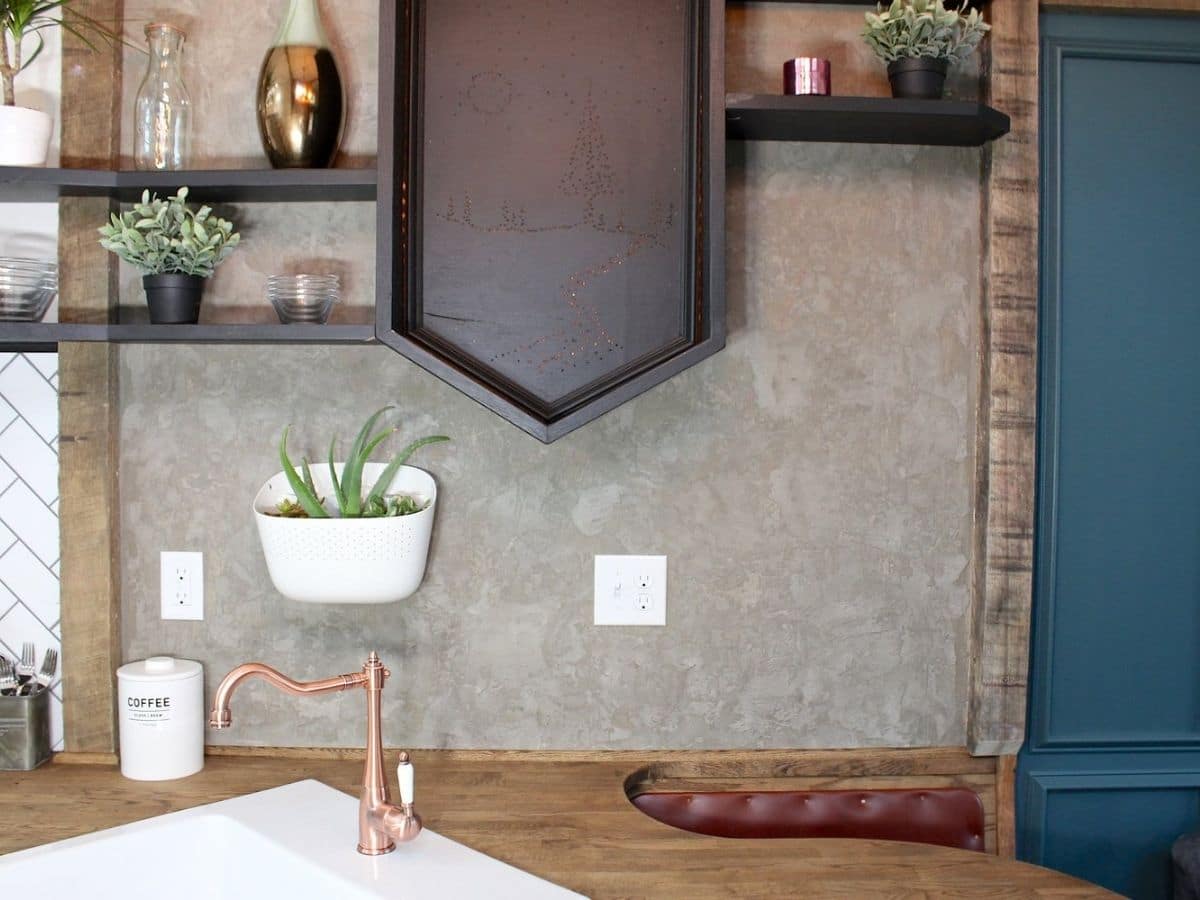
The deep farmhouse sink is one of my favorite things to see in a kitchen. This one includes a lovely brass faucet that matches the drawer pulls throughout the home.
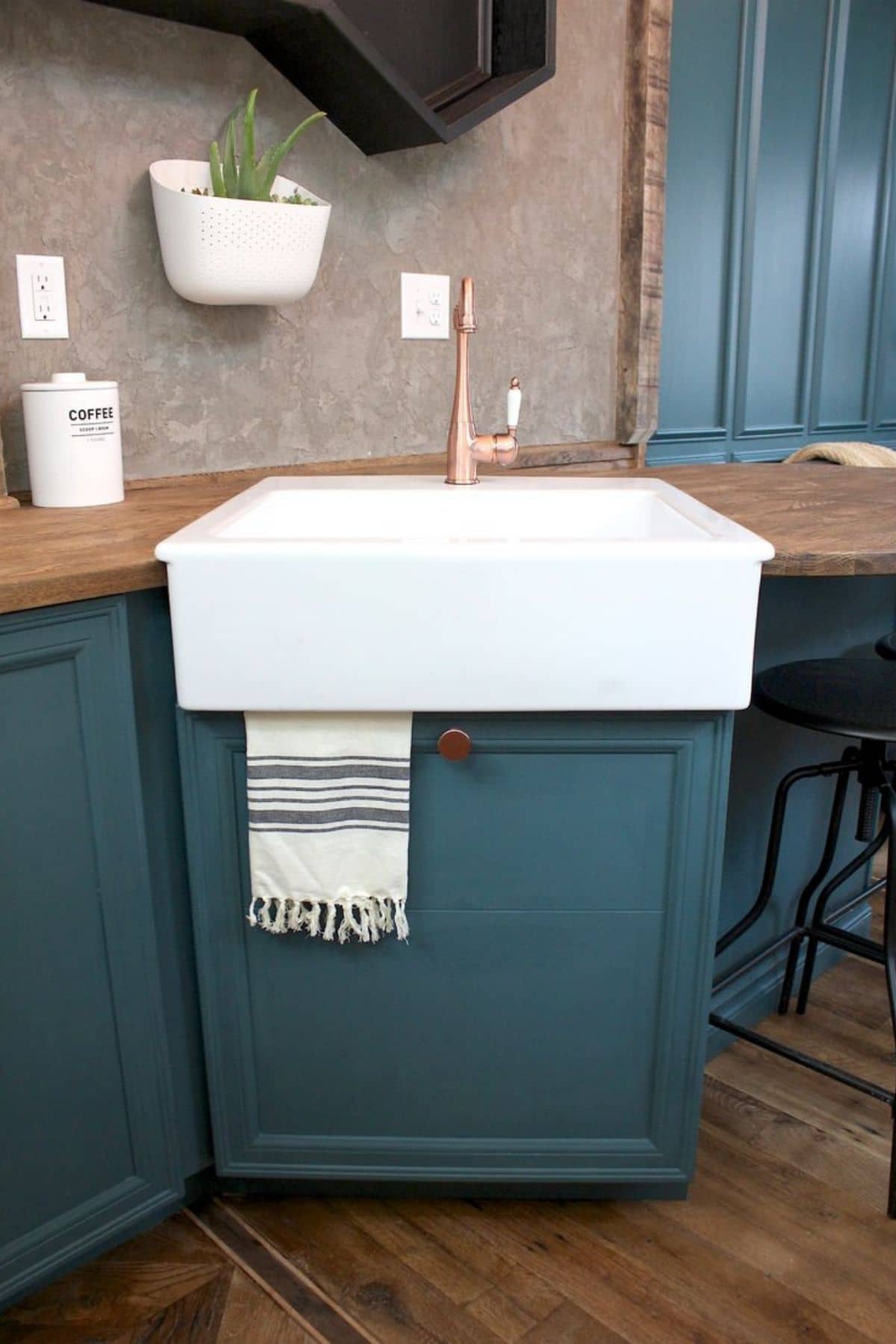
Above the stove is another cabinet in a slightly lighter teal color. I love the leather pull for it that is so rustic and yet functional.
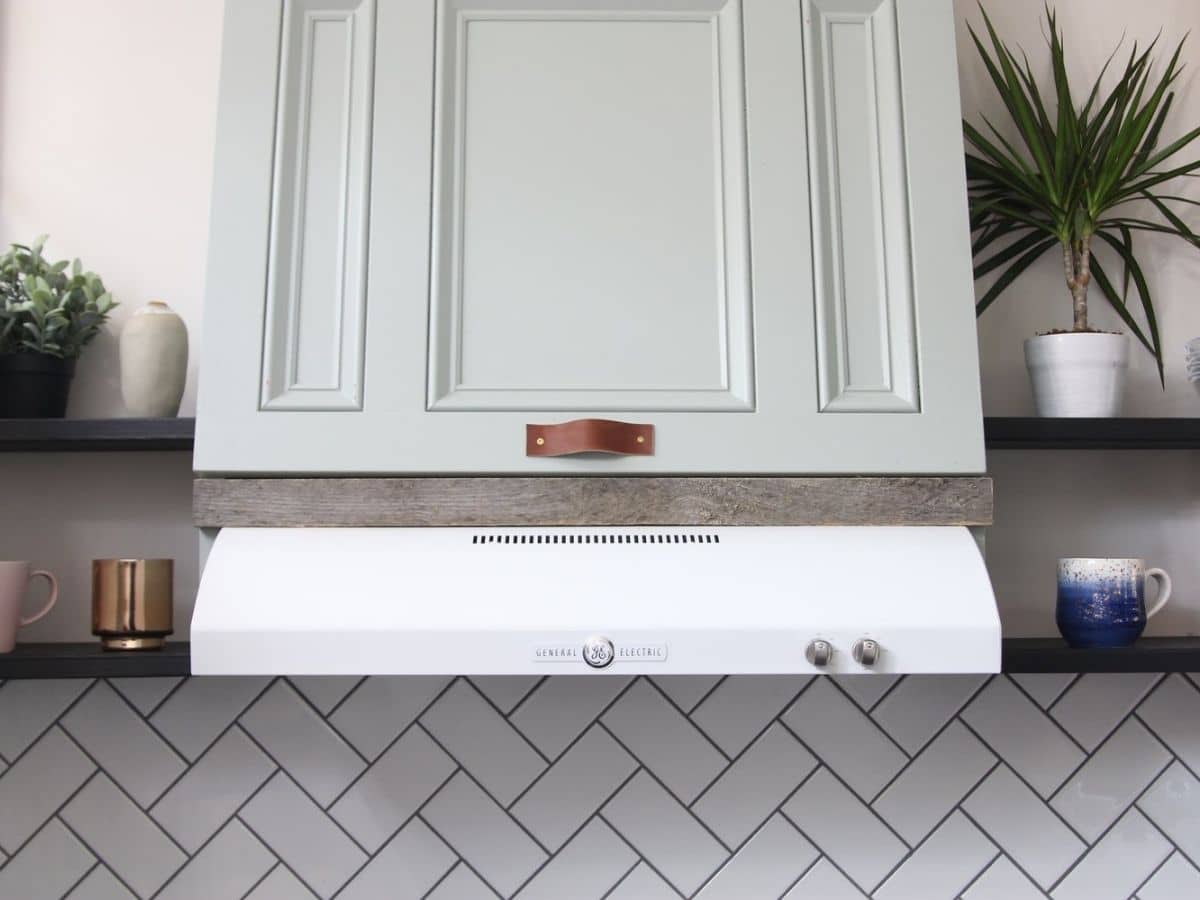
And open shelves are a must above the stove for those spices, oils, and commonly used items. I love the closure on this so it is a quiet close that also stays shut nicely when not in use.
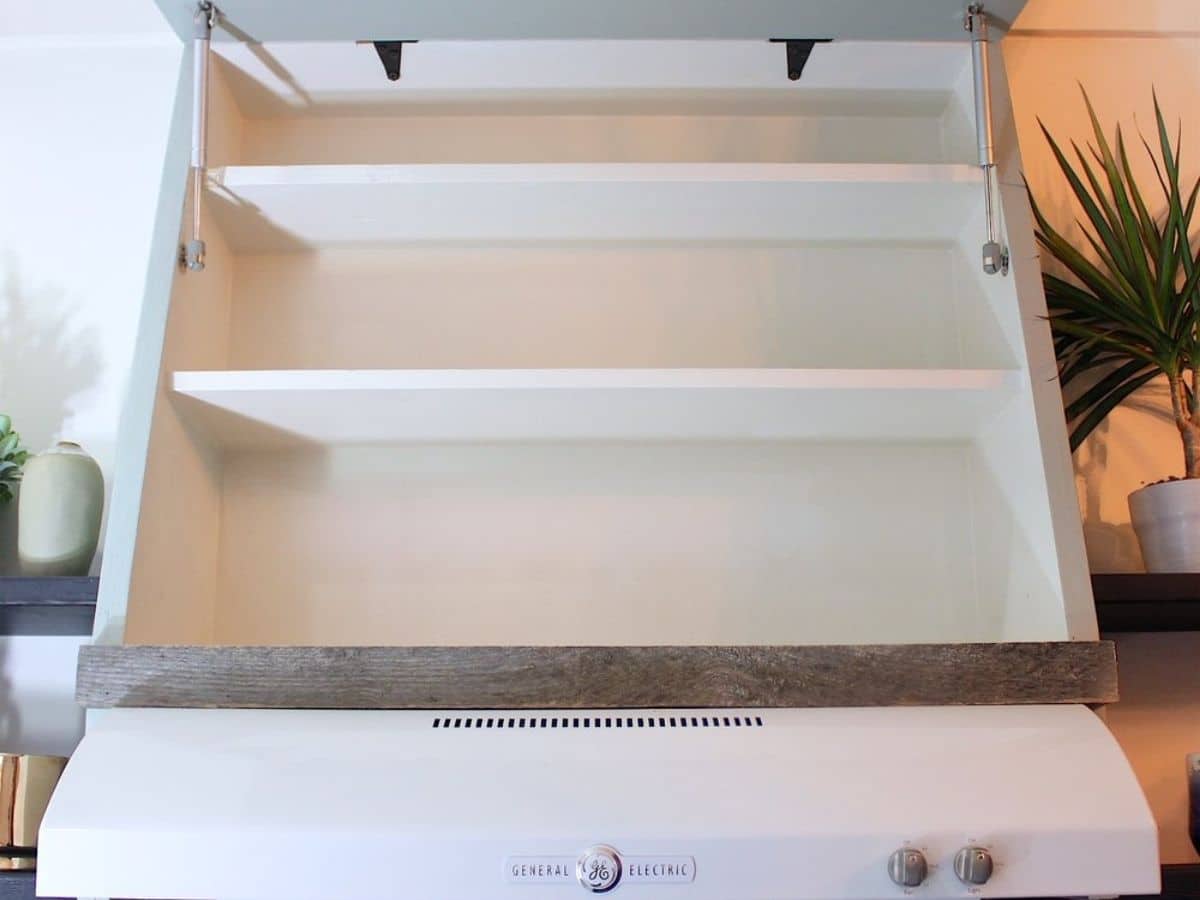
The full-sized stove and extra counter space make this truly a gourmet kitchen. Little additions like the wooden trim around the home, and the Edison bulb light fixture bring in charm and beauty while also keeping things functional.
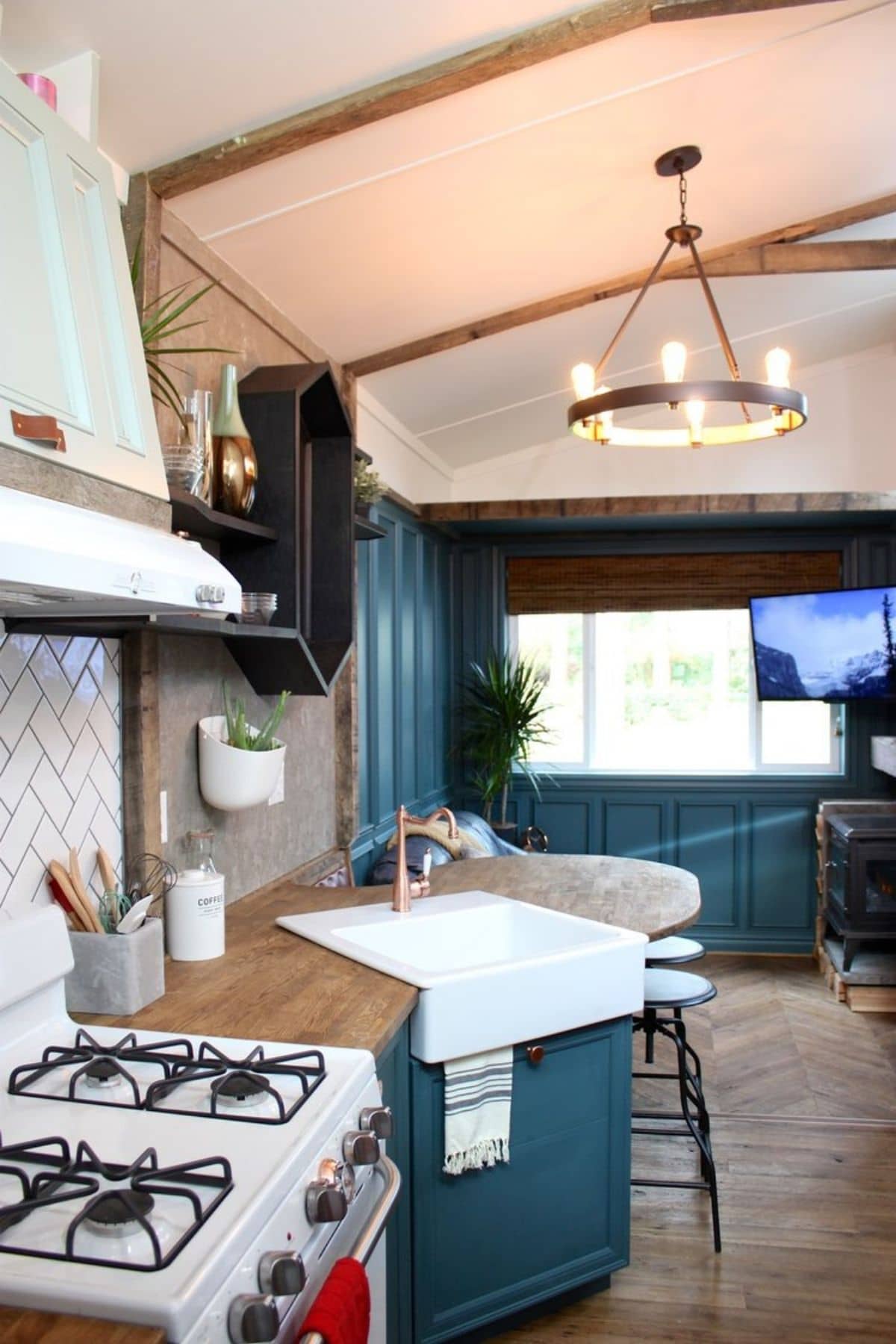
From this angle, you get a better look at the shelving and countertop on the opposite side of the room as the sink. It’s beautiful, functional, and makes storage totally manageable.
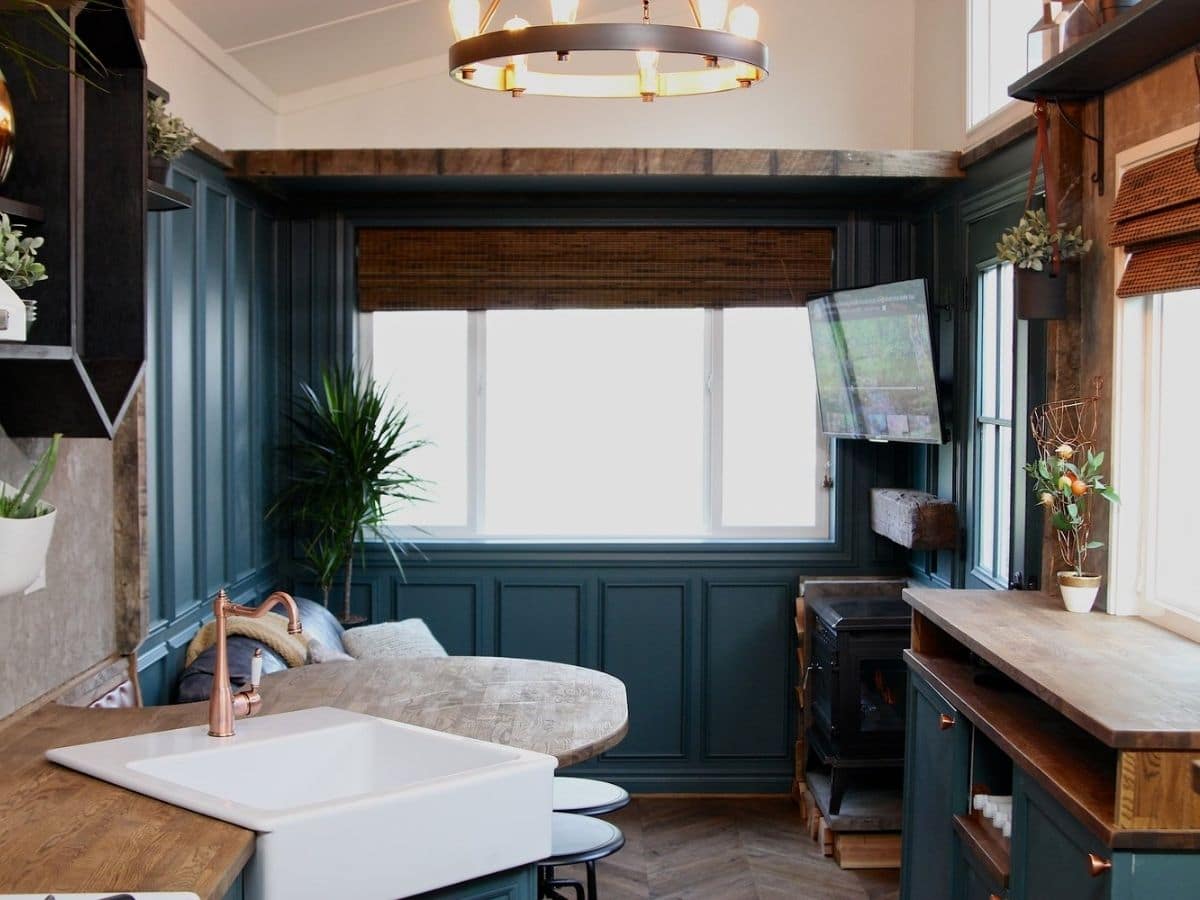
The refrigerator may not be as large as some, but it is large enough and includes a freezer. Plus, you see open cubbies all down the stairs here for extra storage or as the rod shows, closet space.
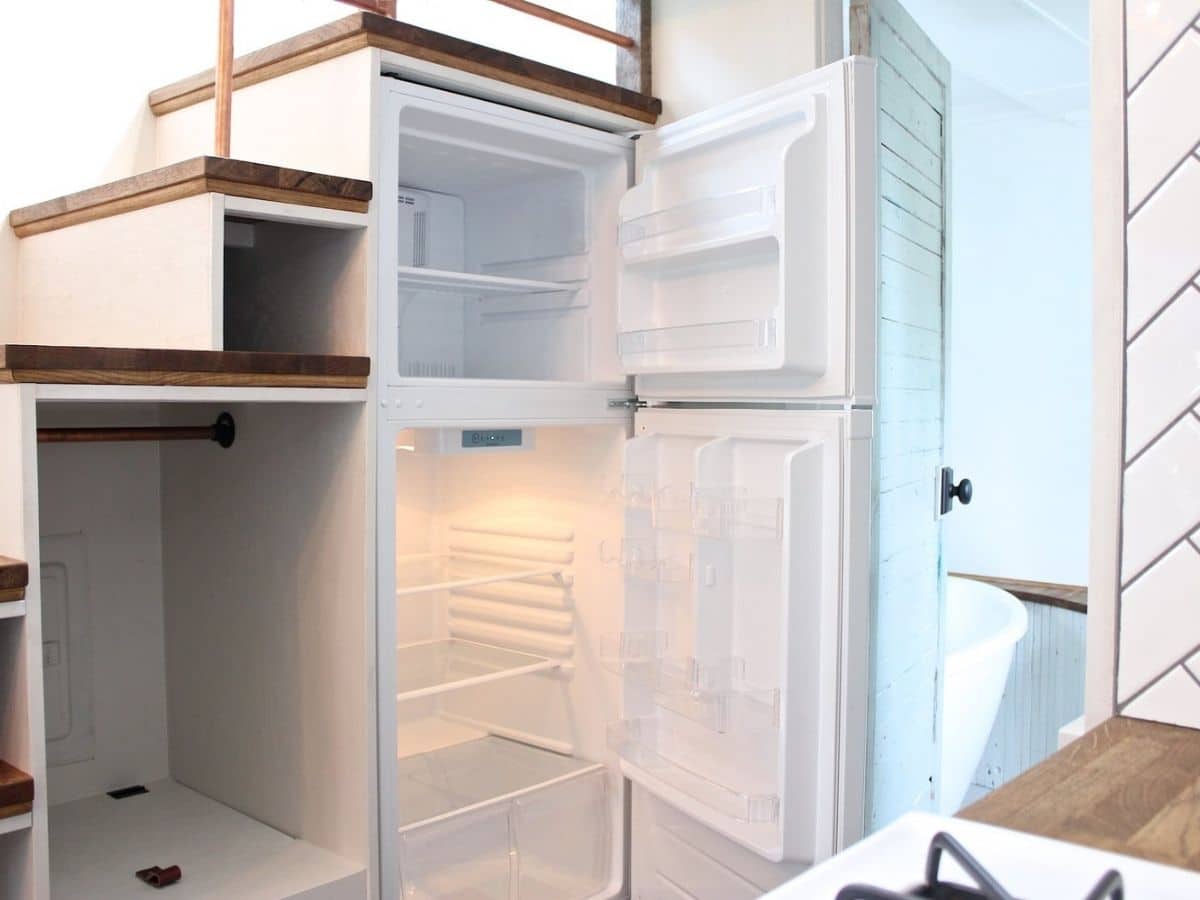
At the back of the home is the spa bathroom. With tile accents, wooden seats, a large mirror, and vanity matching the other cabinets in the home, it’s a true oasis.
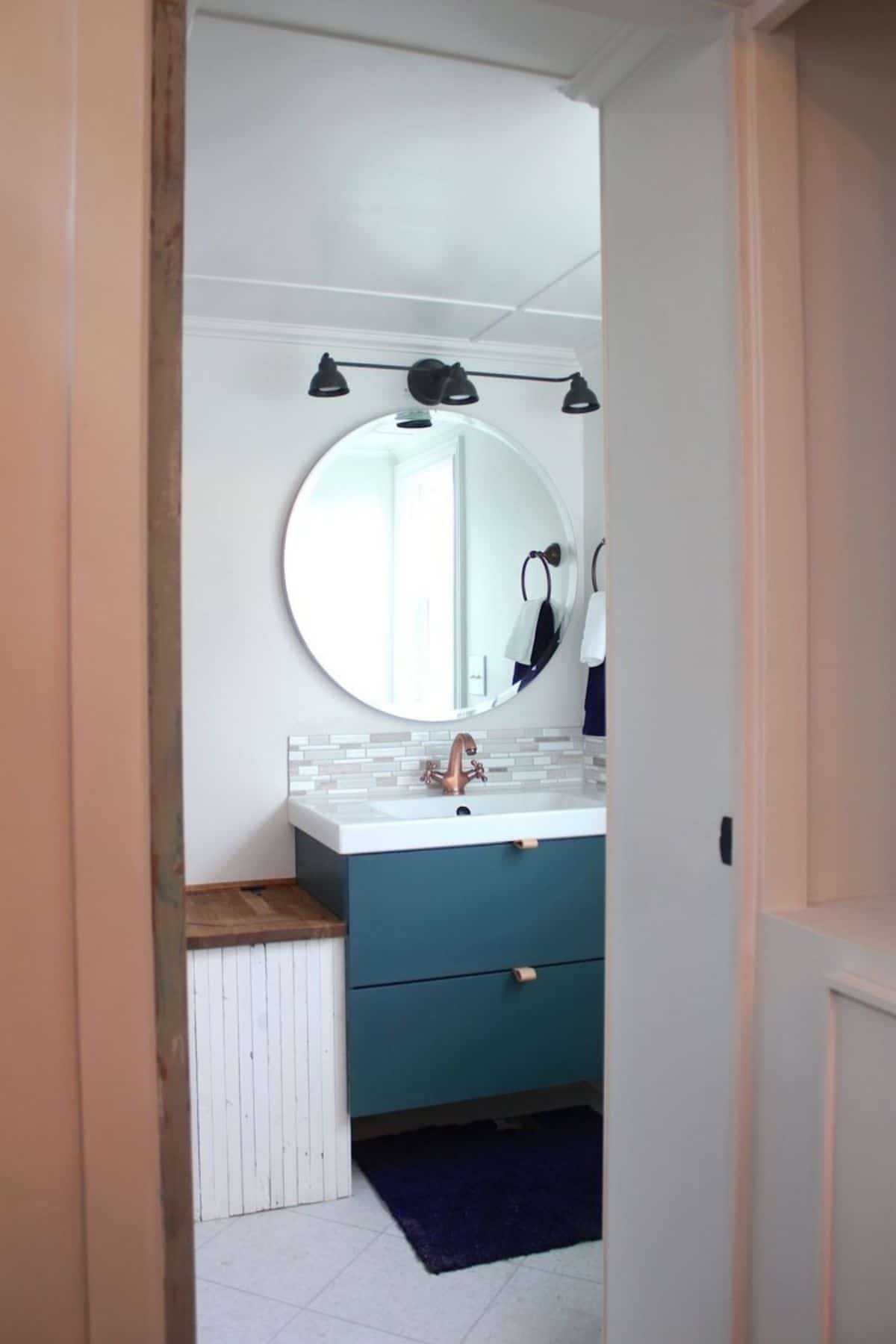
I love the leather drawer pulls on this vanity. So beautiful, functional, and unique! Plus, the round mirror below simple black matte lights really makes the room complete.
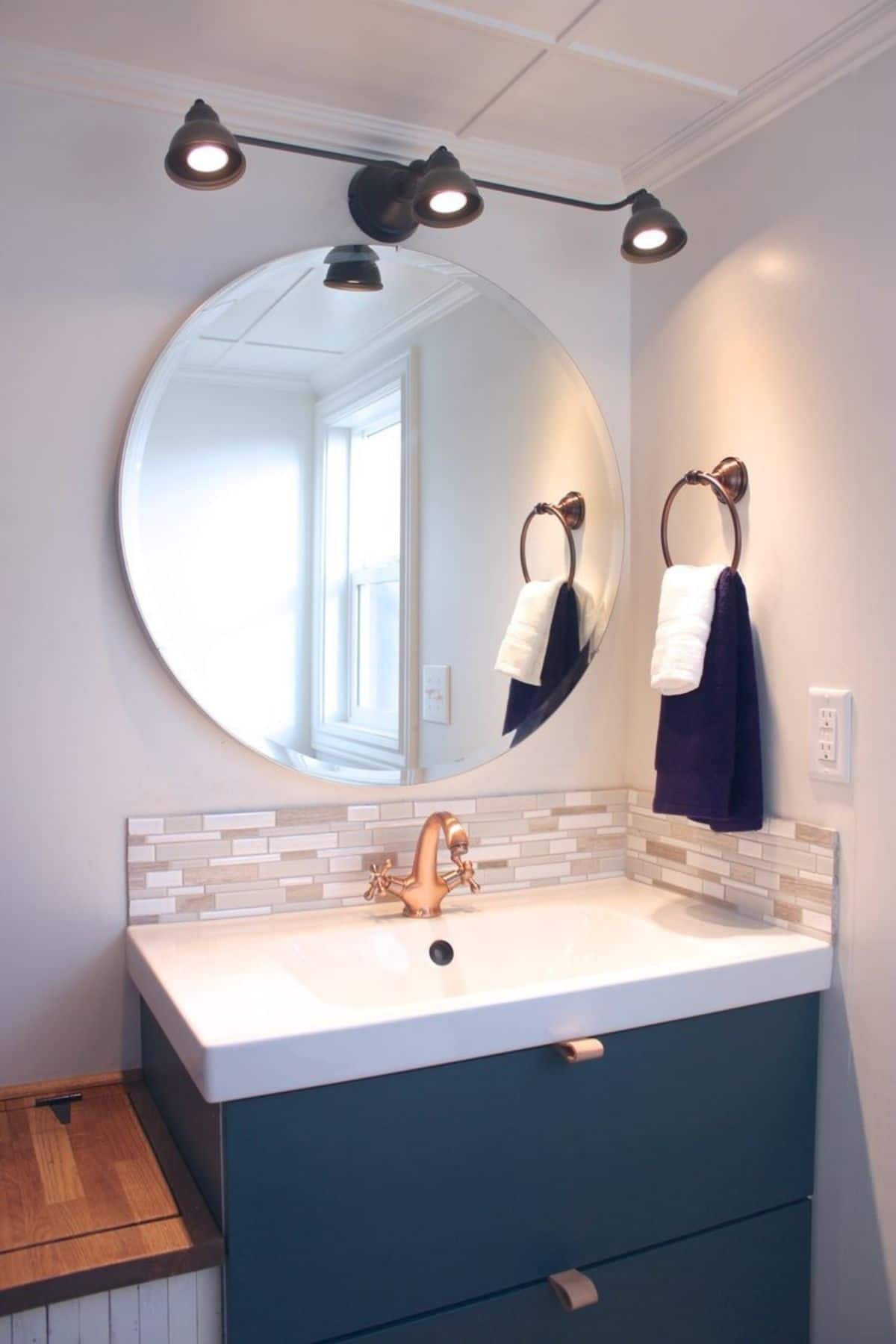
I love this look at the drawers and their dividers, but also the little seat and opening to the left of the sink. This is a perfect storage space or hamper for dirty clothes.
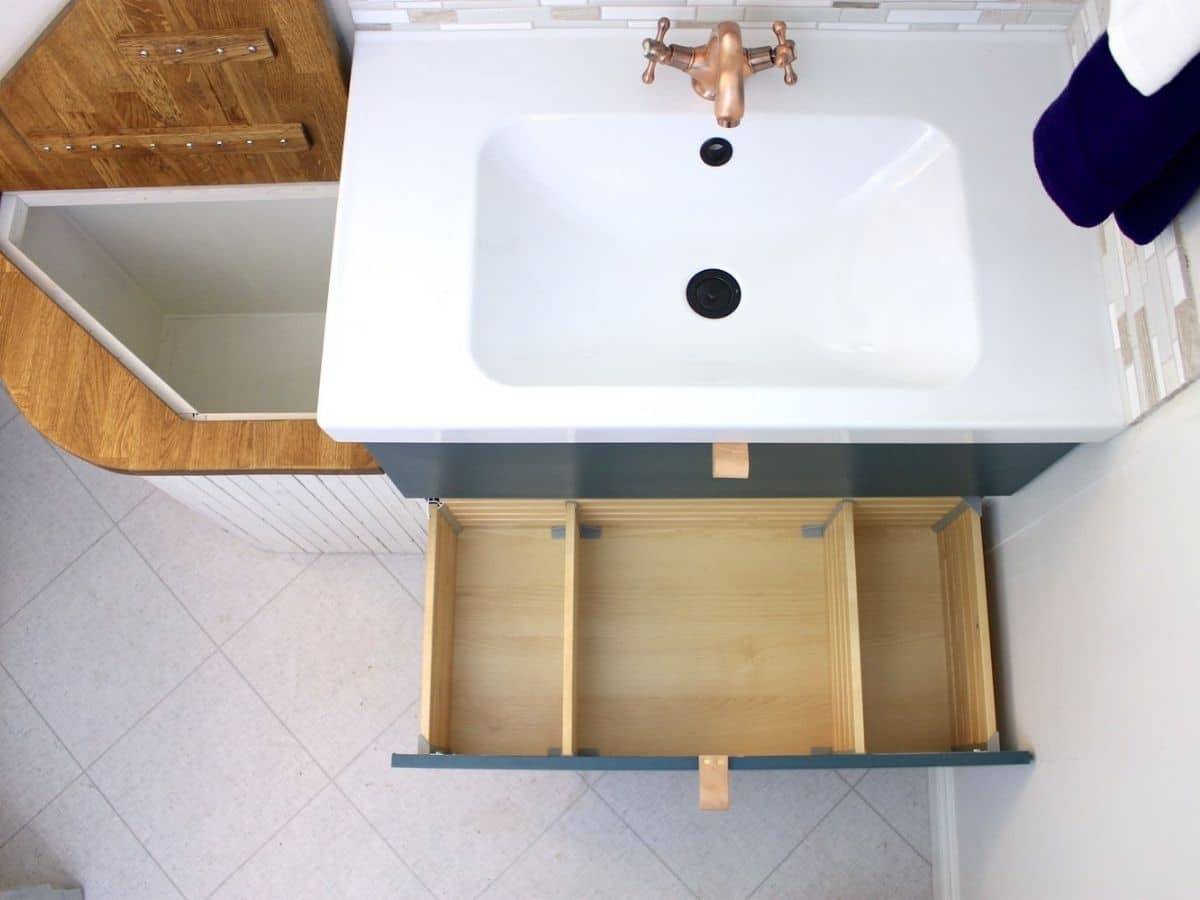
Floating shelves add a place for storing more towels or toiletries, plus a few plants if desired. These are functional and still match the overall theme of the room.
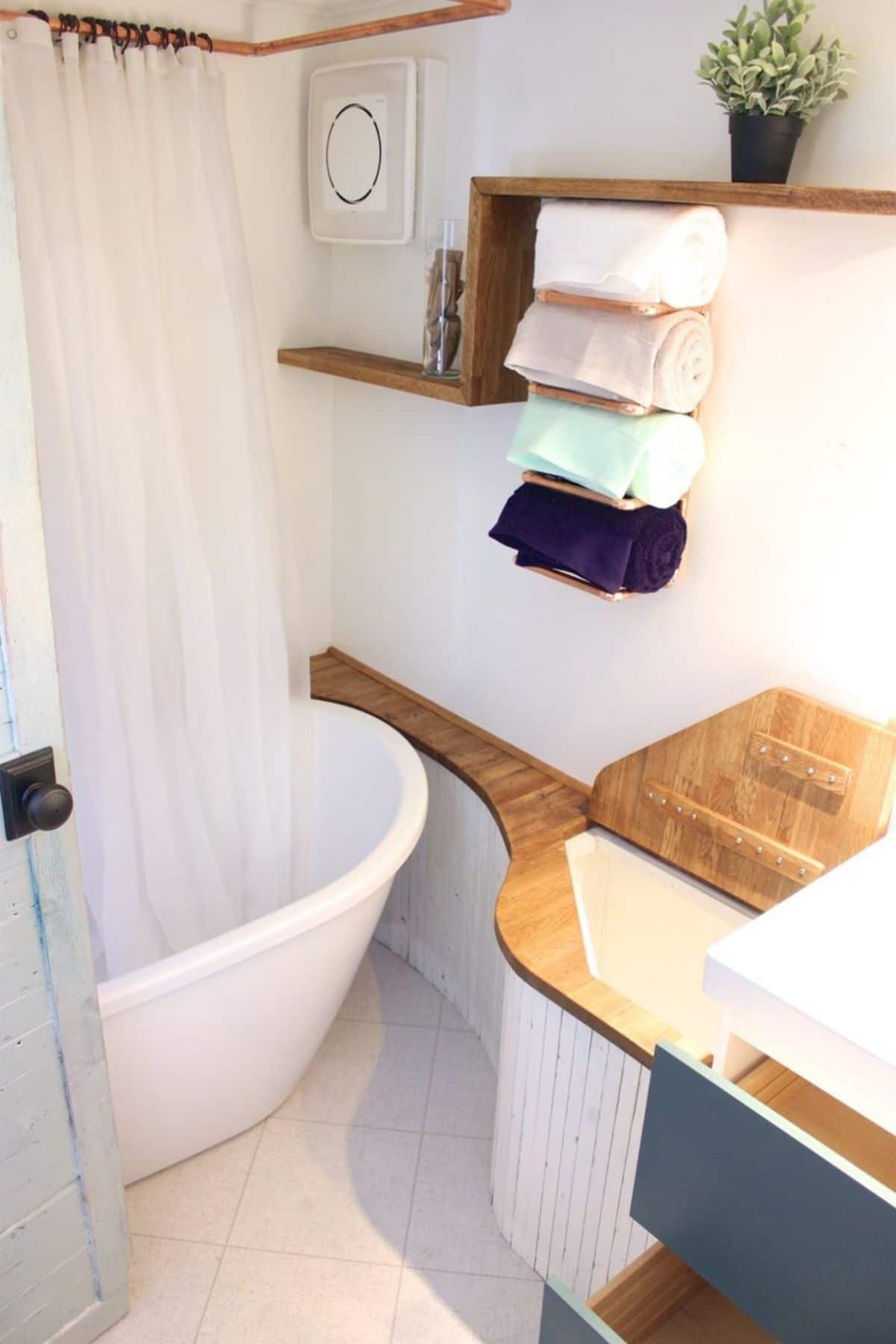
The combination soaking bathtub and shower is the real show stopper in this home. You have the convenience of a nice shower if in a hurry, with the luxury of soaking in a deep tub full of bubbles. Truly, the best of both worlds!
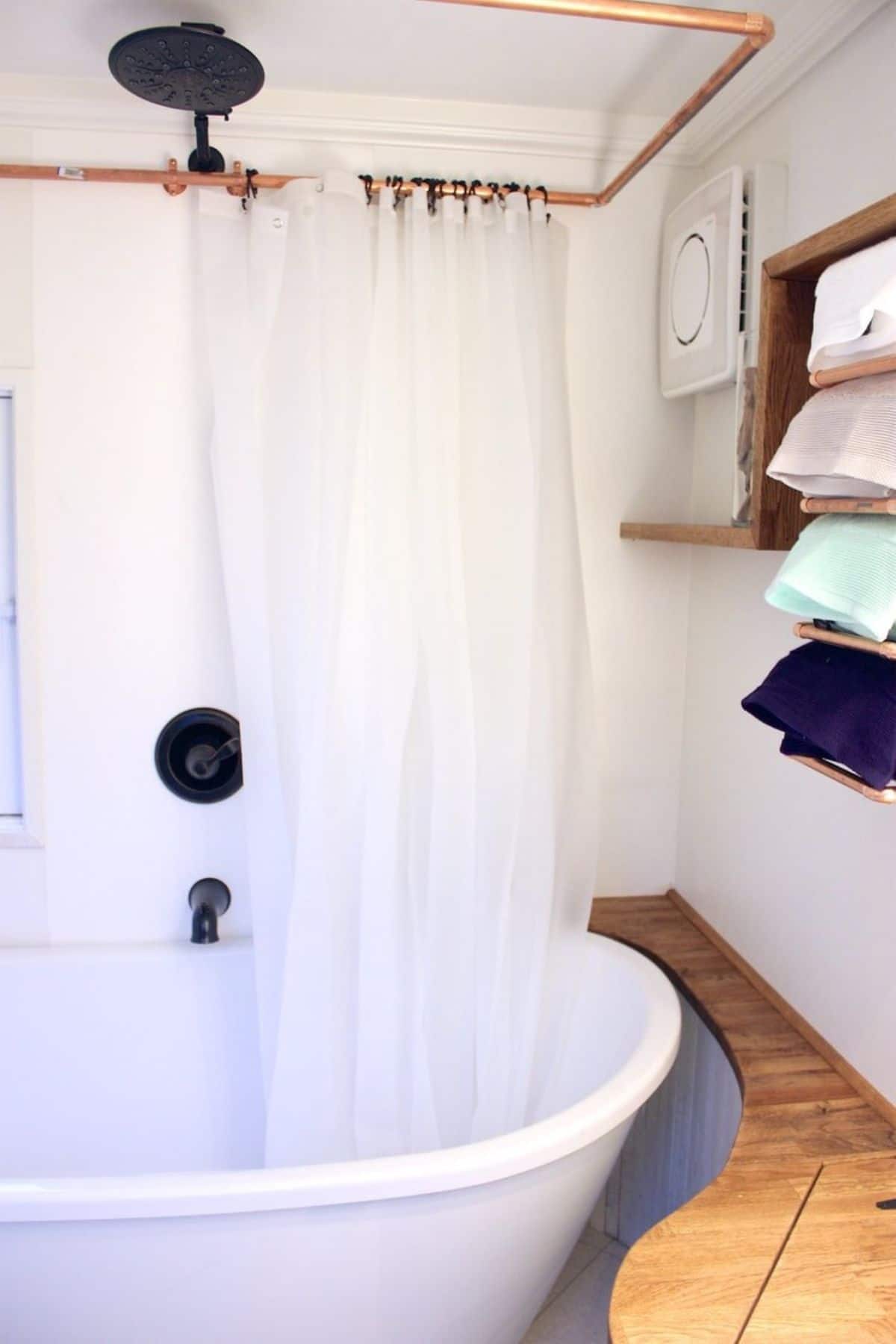
Just look at how large that bathtub is! I love the fact that the faucet is on the side rather than the end. So much more convenient!
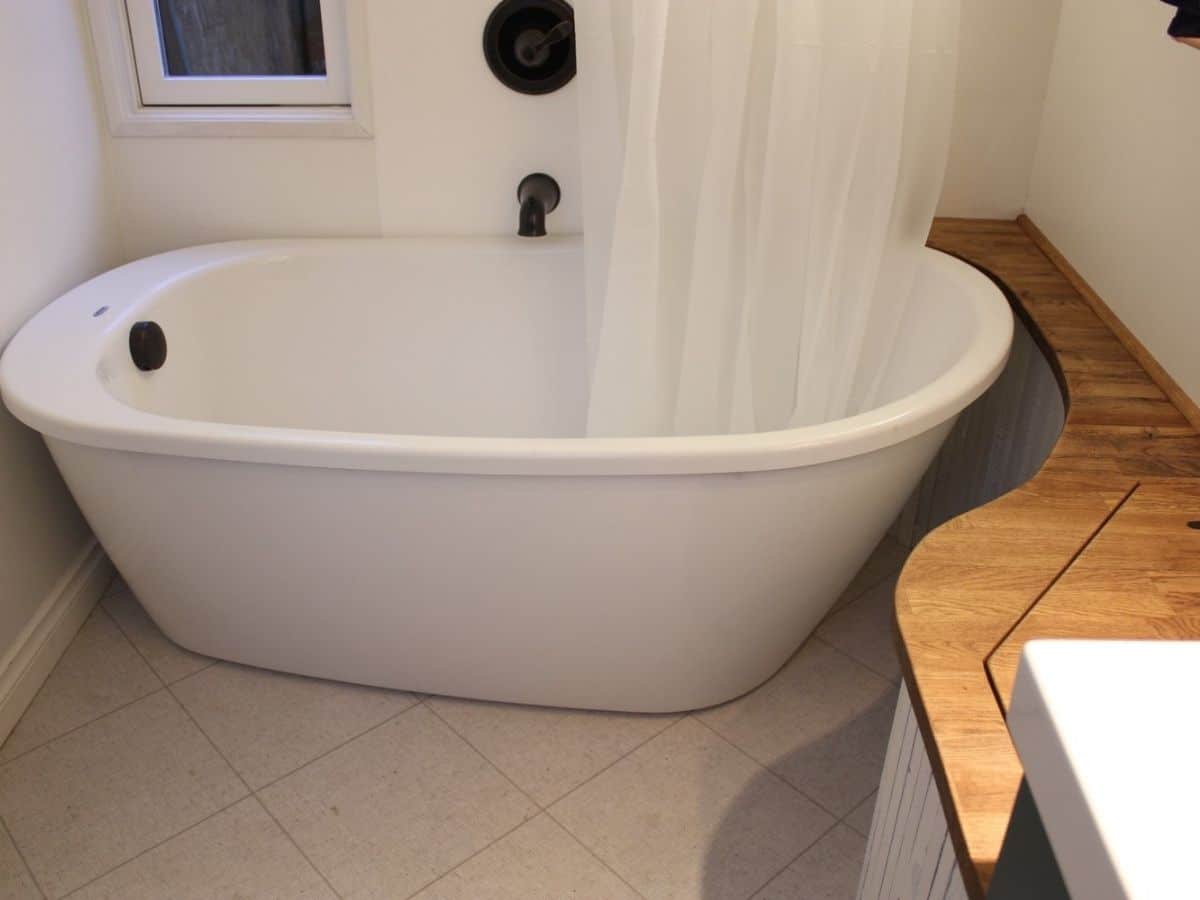
Of course, no bathroom is complete without a toilet, and this one includes a nice half-wall to keep it private from the rest of the room.
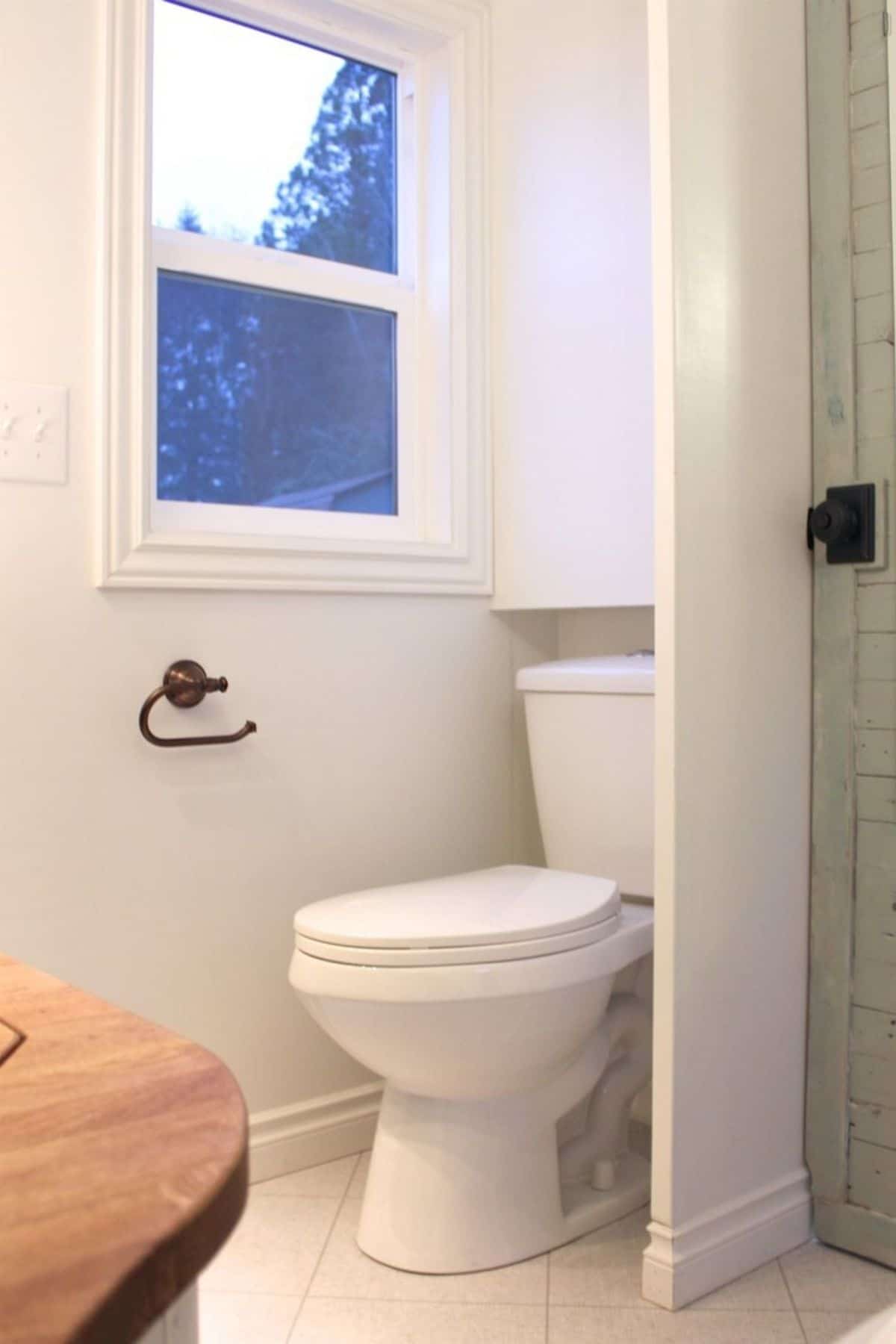
Up the steps above the bathroom is the loft bedroom space. While it isn’t a private bedroom, it does have room for a large mattress, a small shelf, and even a few hooks on the ceiling to hang clothing. Cozy, convenient, and beautiful.
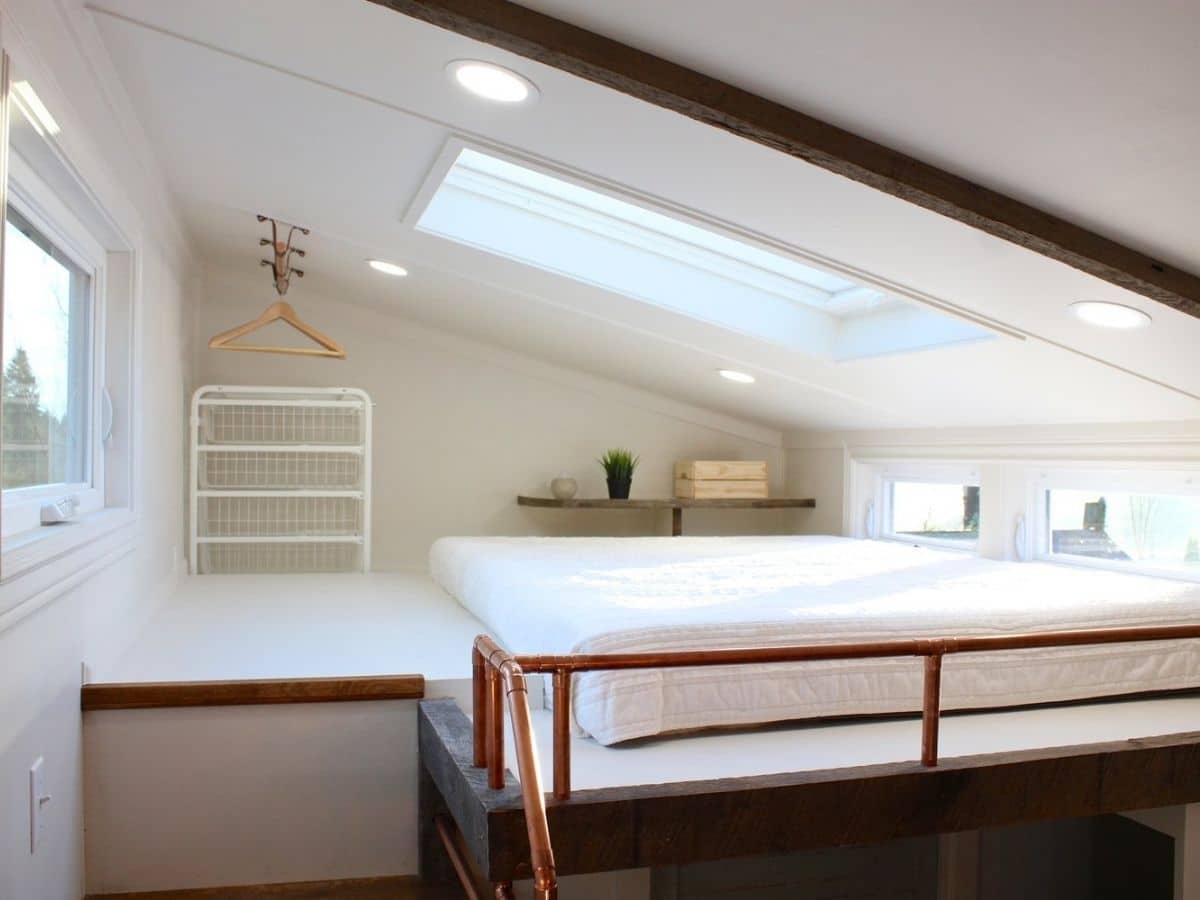
I love the fact that this space also has a skylight. So nice to have one that also opens up to let a nice cool breeze in along with the sunlight!
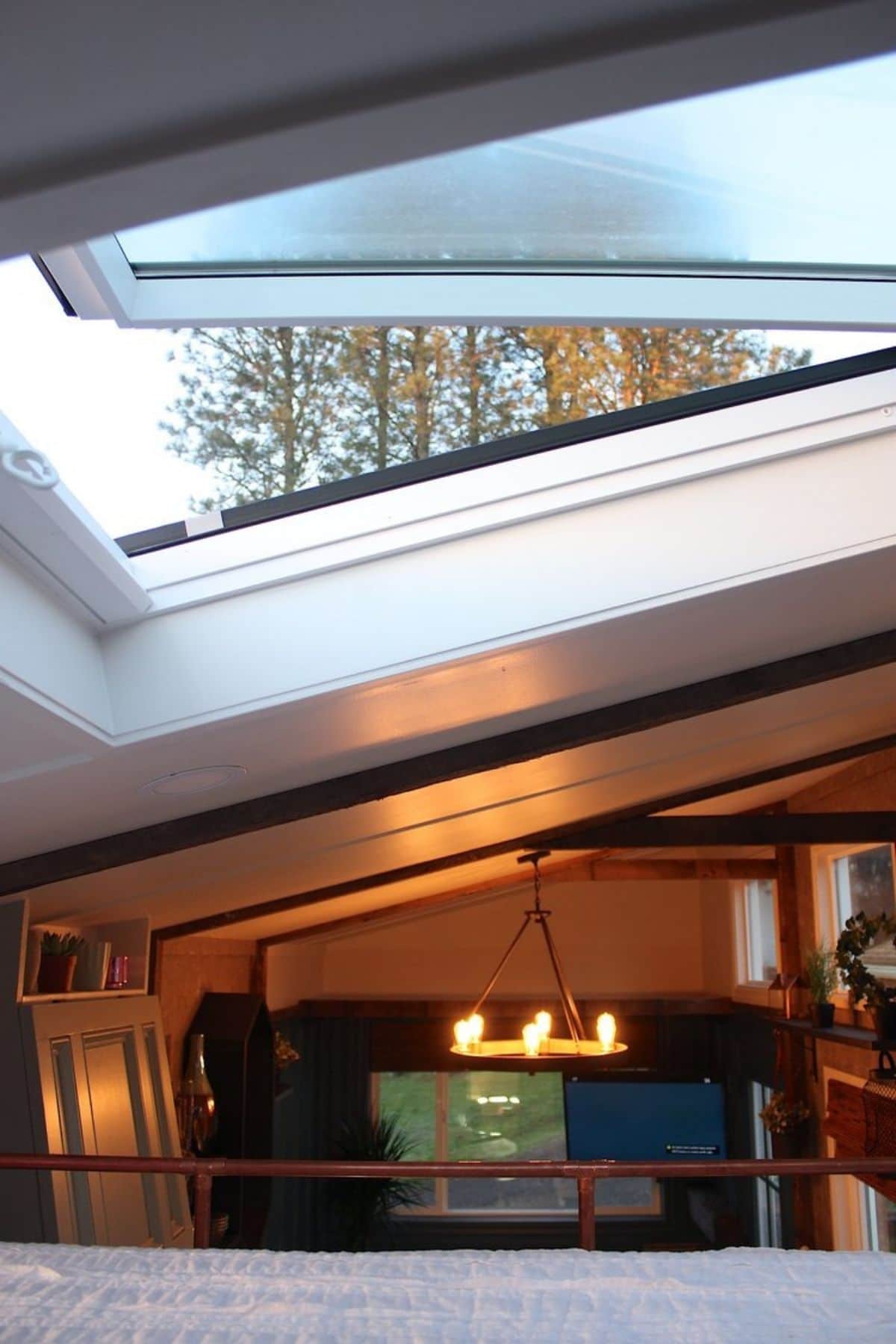
Check out this model and more on the Handcrafted Movement website. You can also find more information from them on their Facebook page, Instagram profile, or YouTube channel. Make sure that you let them know that iTinyHouses.com sent you!

