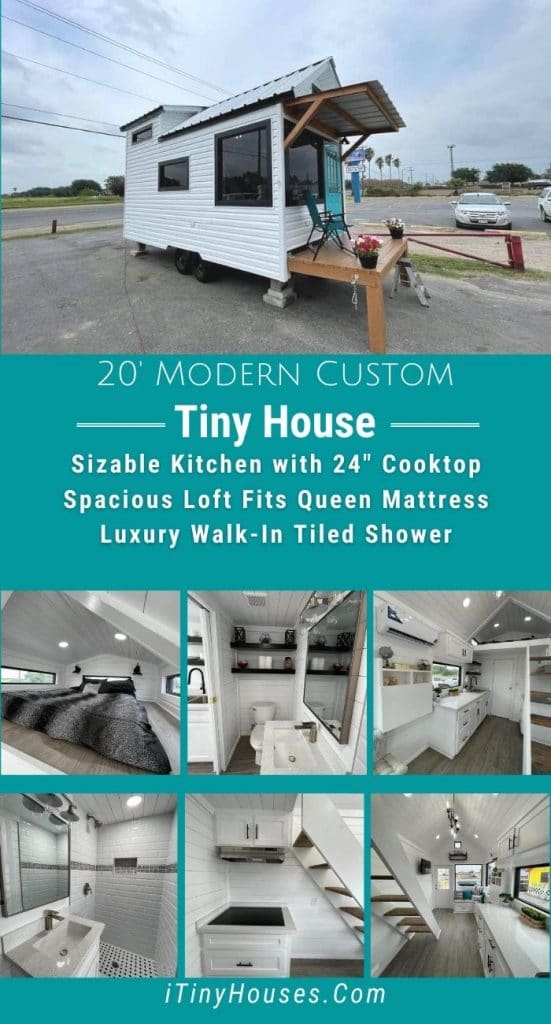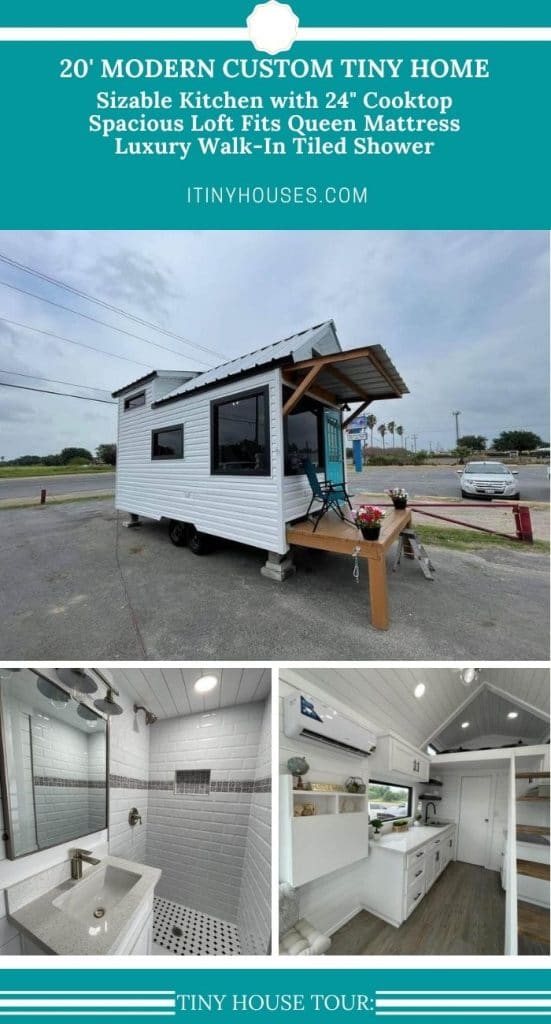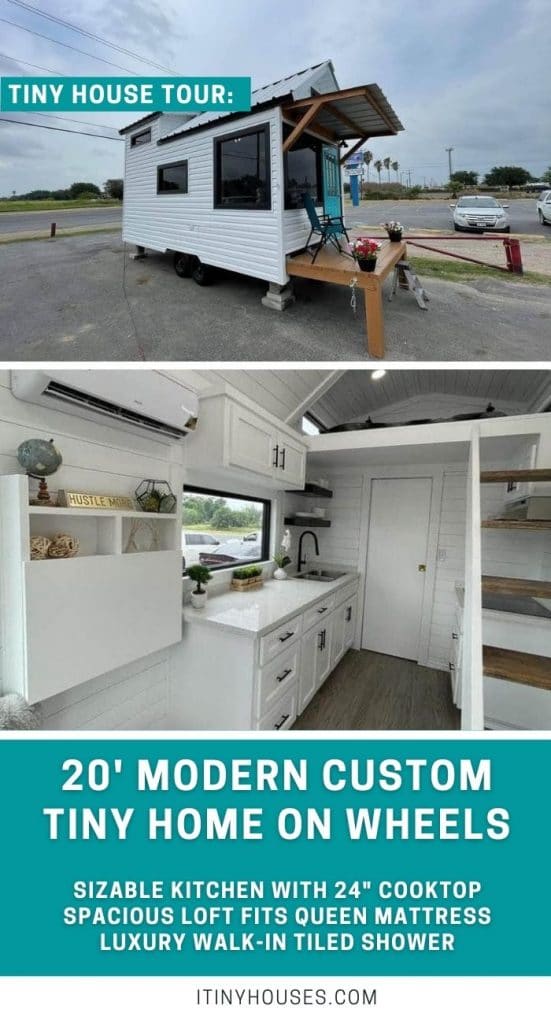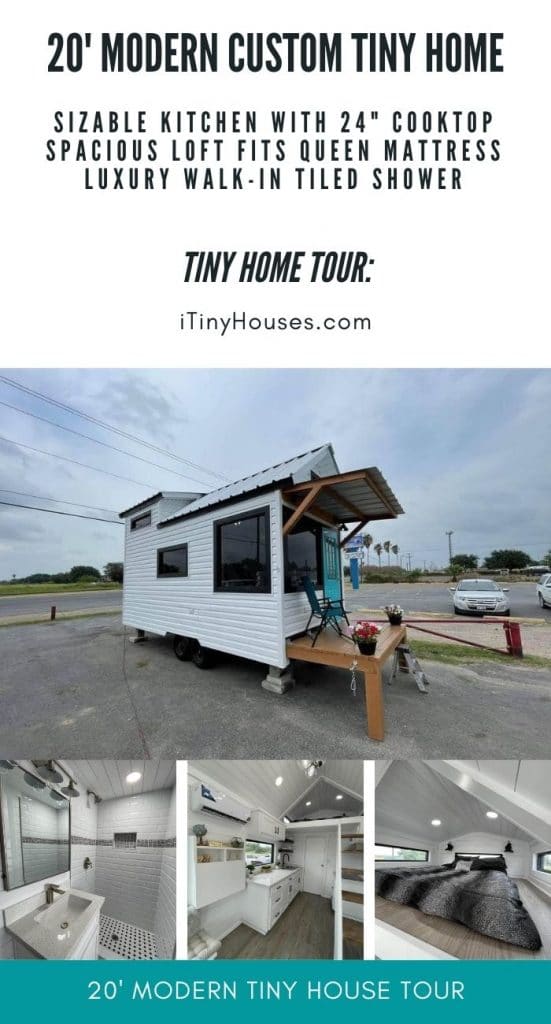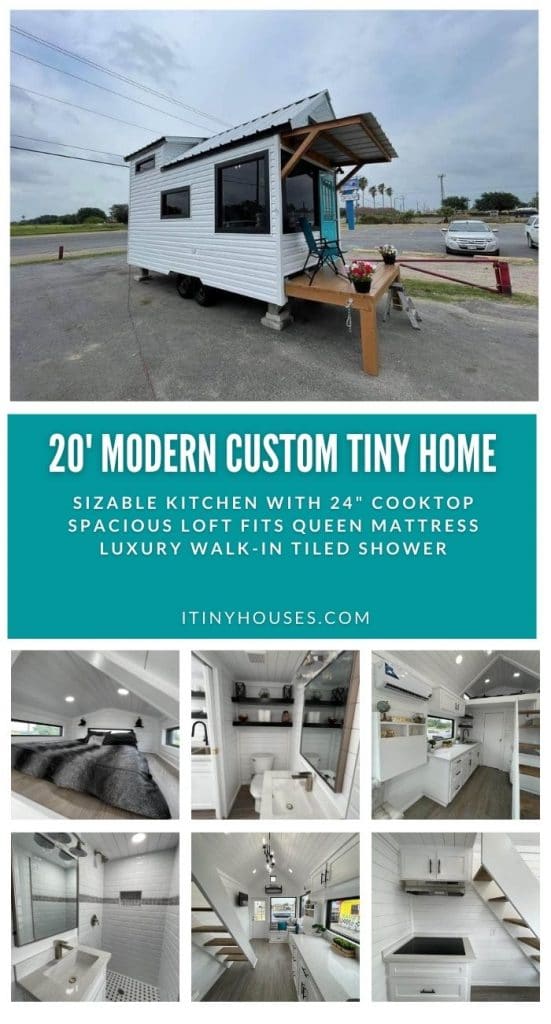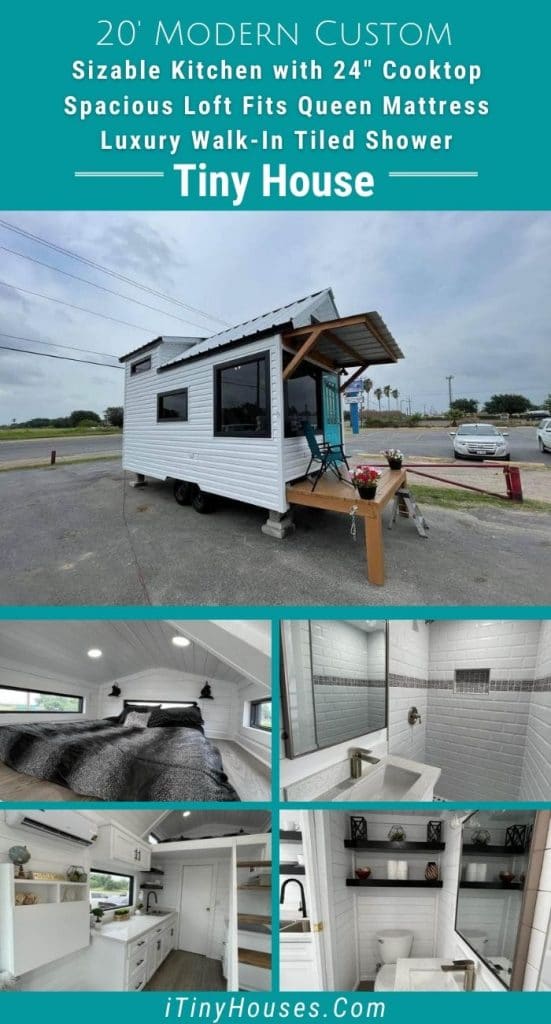A small but incredible modern tiny home on wheels is just what you may be looking for. This 20′ tiny home is a modern design with white shiplap walls, beautiful wooden floors, and hints of luxury everywhere. An ideal home for beginning your tiny life!
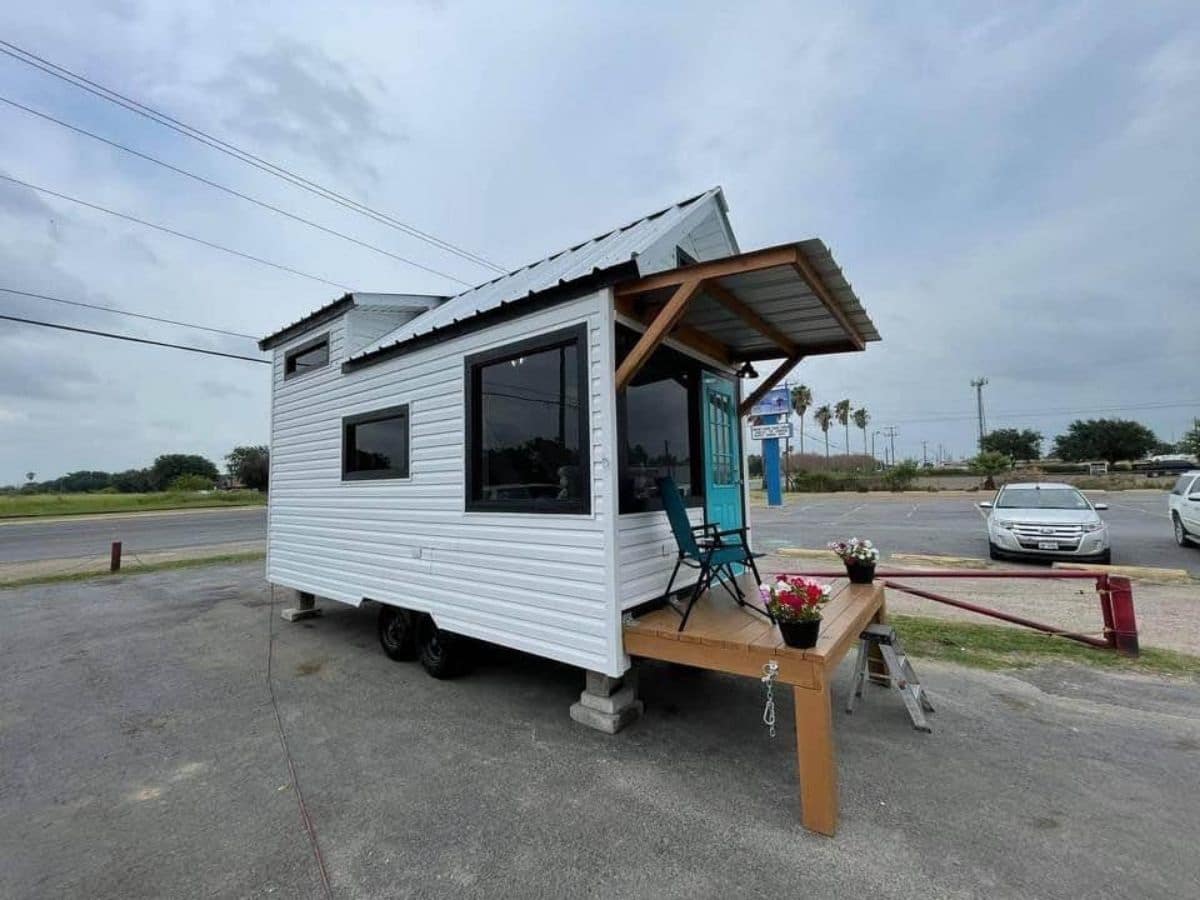
Currently listed for sale at $45,000, this home could be yours! A 2021 custom-built tiny home comes in at 20 feet long and 8 feet wide with 11-foot ceilings. While it has just one loft space, it has a sizable living area and plenty of open space for your comfort.
Inside this home, you will find a fold-down table near the kitchen to use for a dining table or work area. Alongside this, you will love the extra storage cabinets and open spaces for your own favorite storage methods throughout the home.
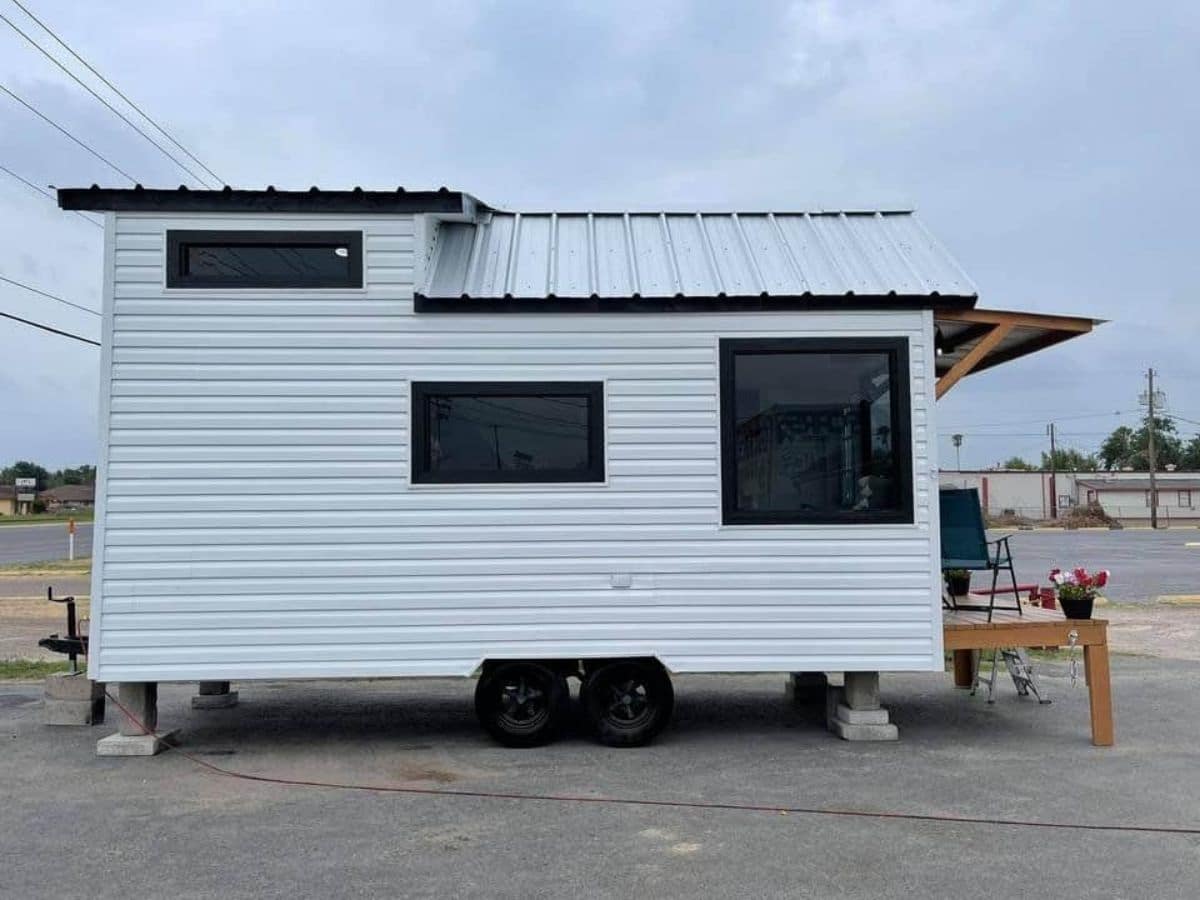
A mini-split AC system is a perfect way to keep the climate-controlled no matter where you end up going in this home. In this image, to the right, you glimpse the stairs to the loft at the back of the home, and to the left is the fold-down work table and kitchenette.
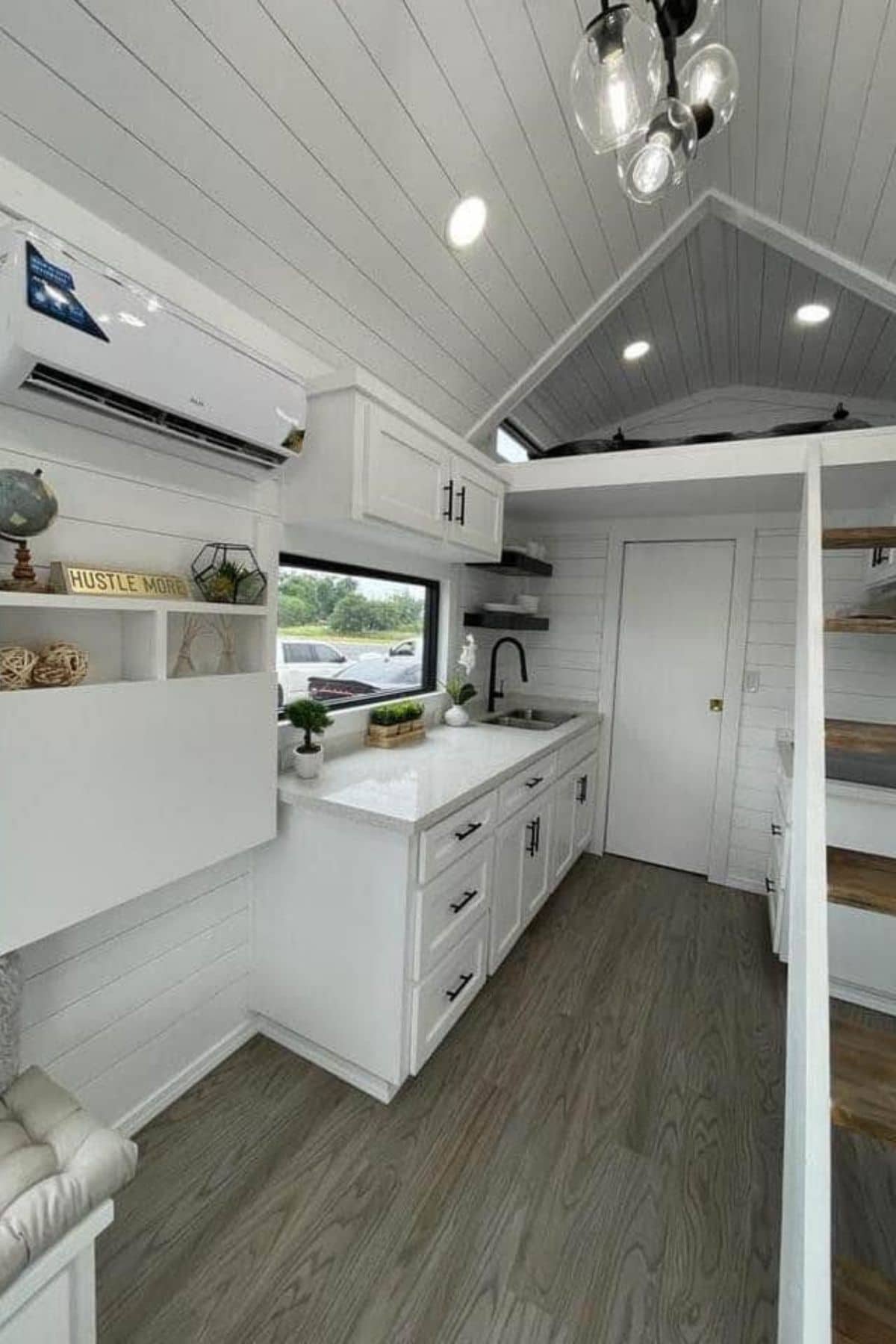
I love the open stairs in this home. While under stair storage is nice, this open style makes it feel more open and welcoming. Plus, you can still tuck away a few items underneath them if you want or need them.
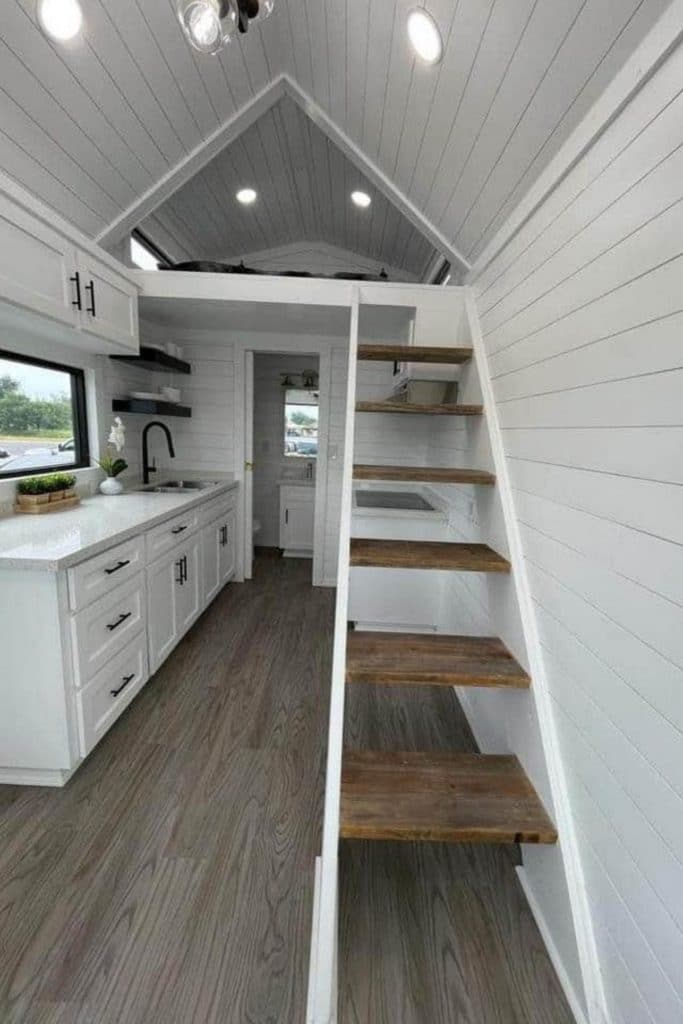
Up those stairs, the open loft is large enough to hold a queen-sized mattress with room to spare on all sides. Plus, not only are there recessed lights in the ceiling, but also lamps mounted on the back wall. Of course, the windows on all sides add tons of natural light and airflow when needed.
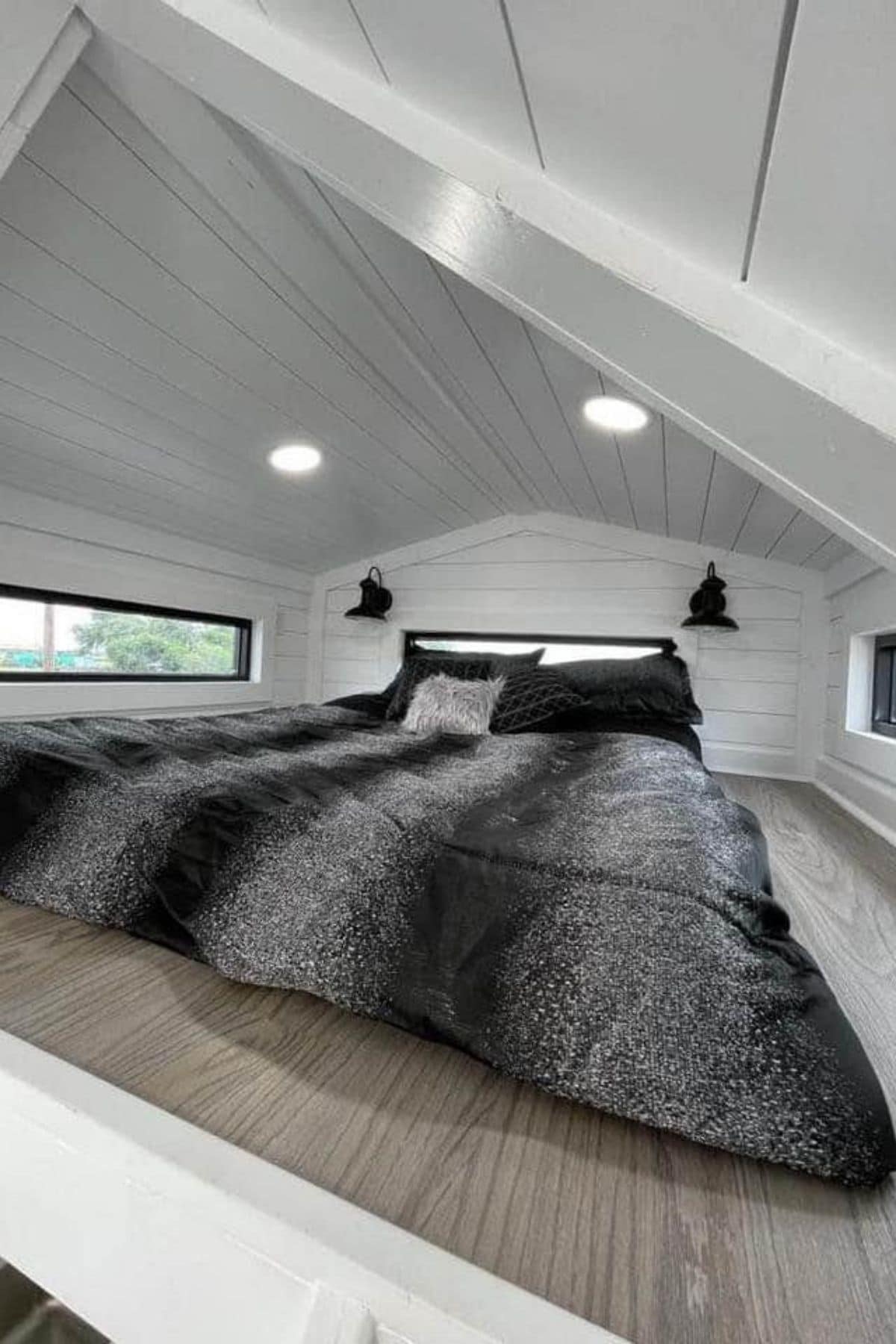
Back downstairs, while the living space isn’t large, it is cozy and there is even room for television mounted on the wall just inside the door. Of course, you could also add a small entry table or entertainment center here if you prefer.
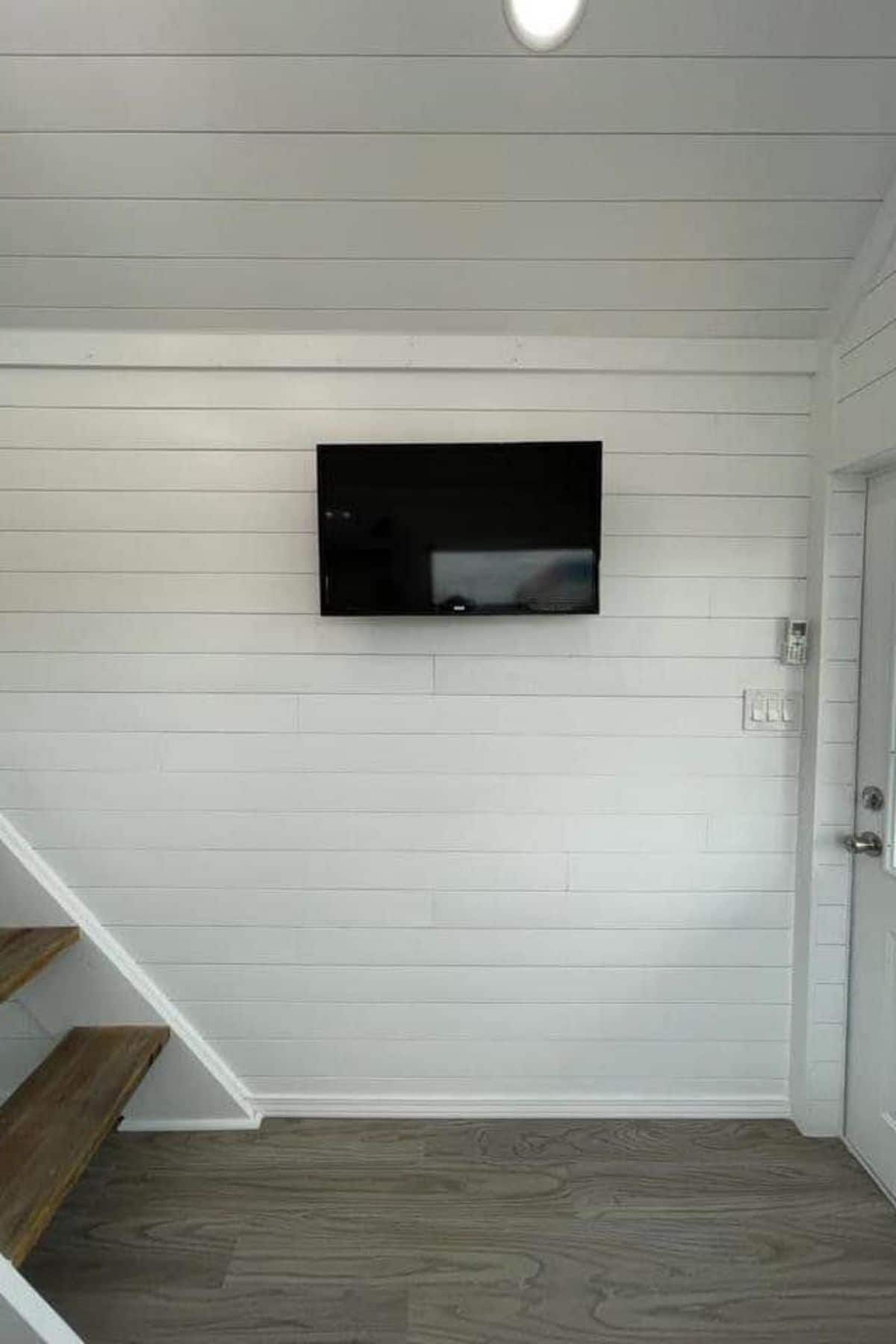
Behind the stairs, you see the 30″ cooktop above drawers and a vent-hood above the cooktop. This is a cozy place for the stove, and while not a traditional range, it serves the purpose nicely as needed for preparing meals.
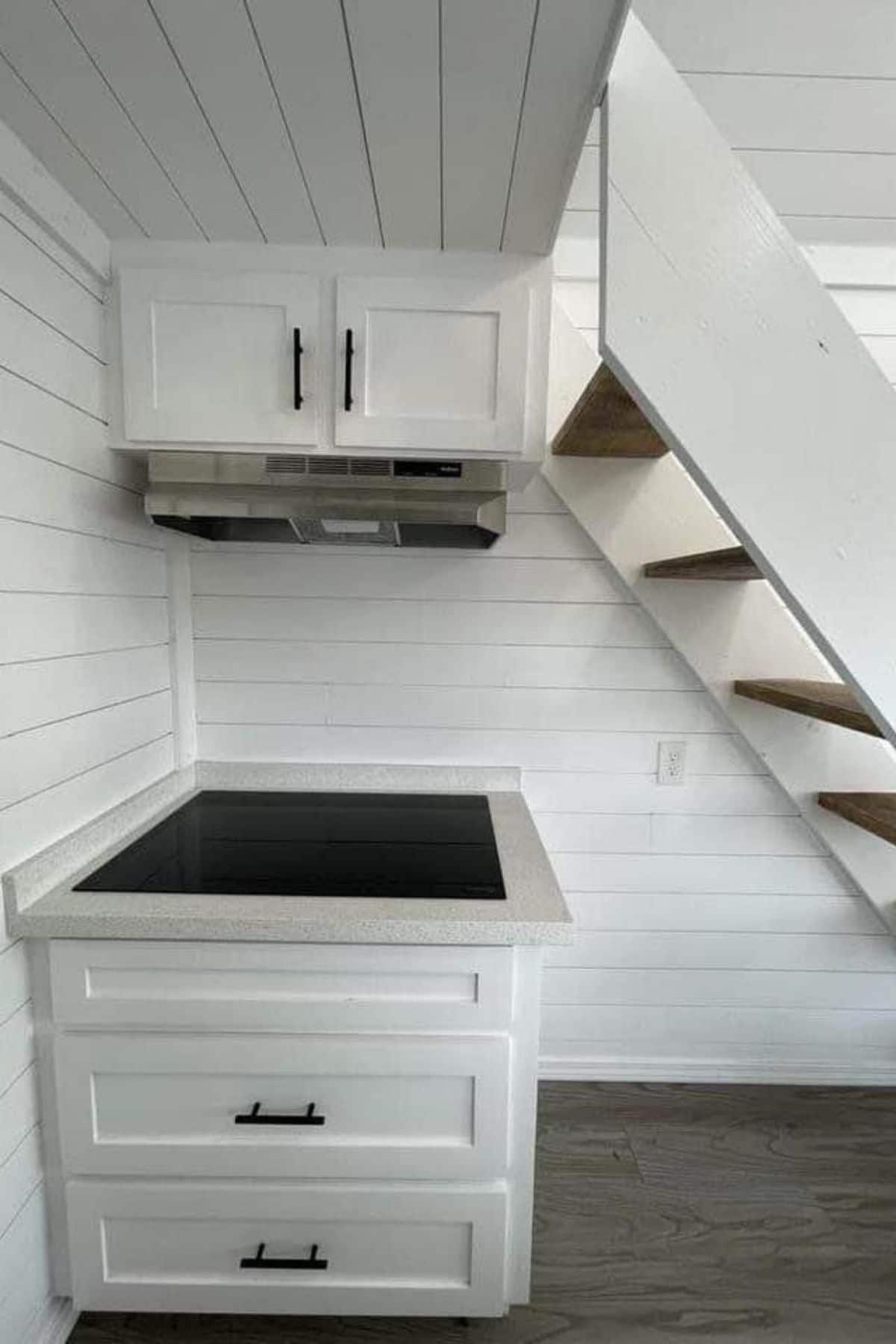
At the back of the home, behind the kitchen and under the loft, is the bathroom. This bathroom is narrow but wide and has everything you need including the traditional flush toilet, sink, mirror, and tons of shelving for storage.
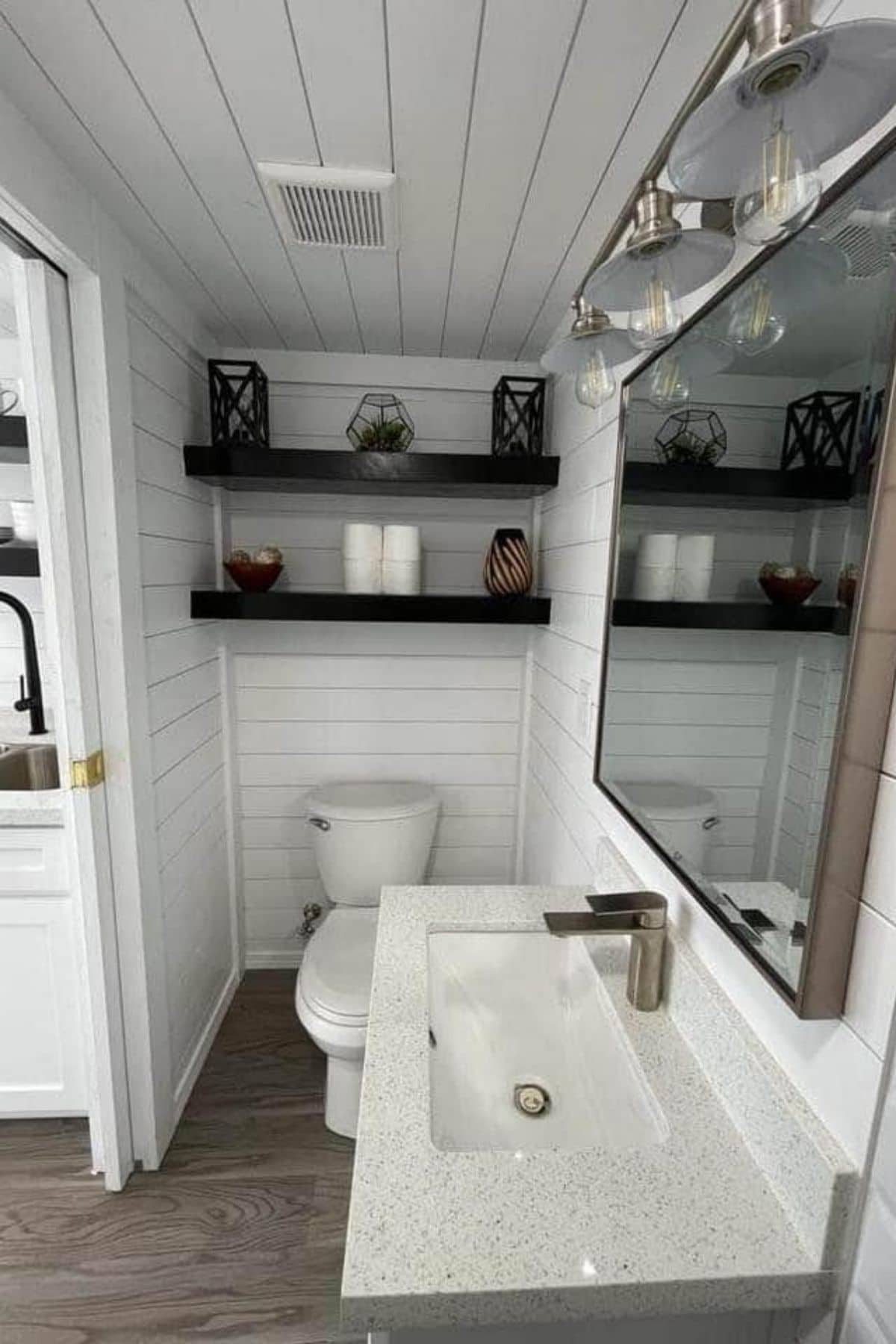
Of course, the luxurious tiled shower is a favorite. The walk-in style is lovely, but it’s the tile work and modern accents that make it a show stopper. There is even a built-in cubby in the shower for your soaps and shampoo so no shower caddies are needed.
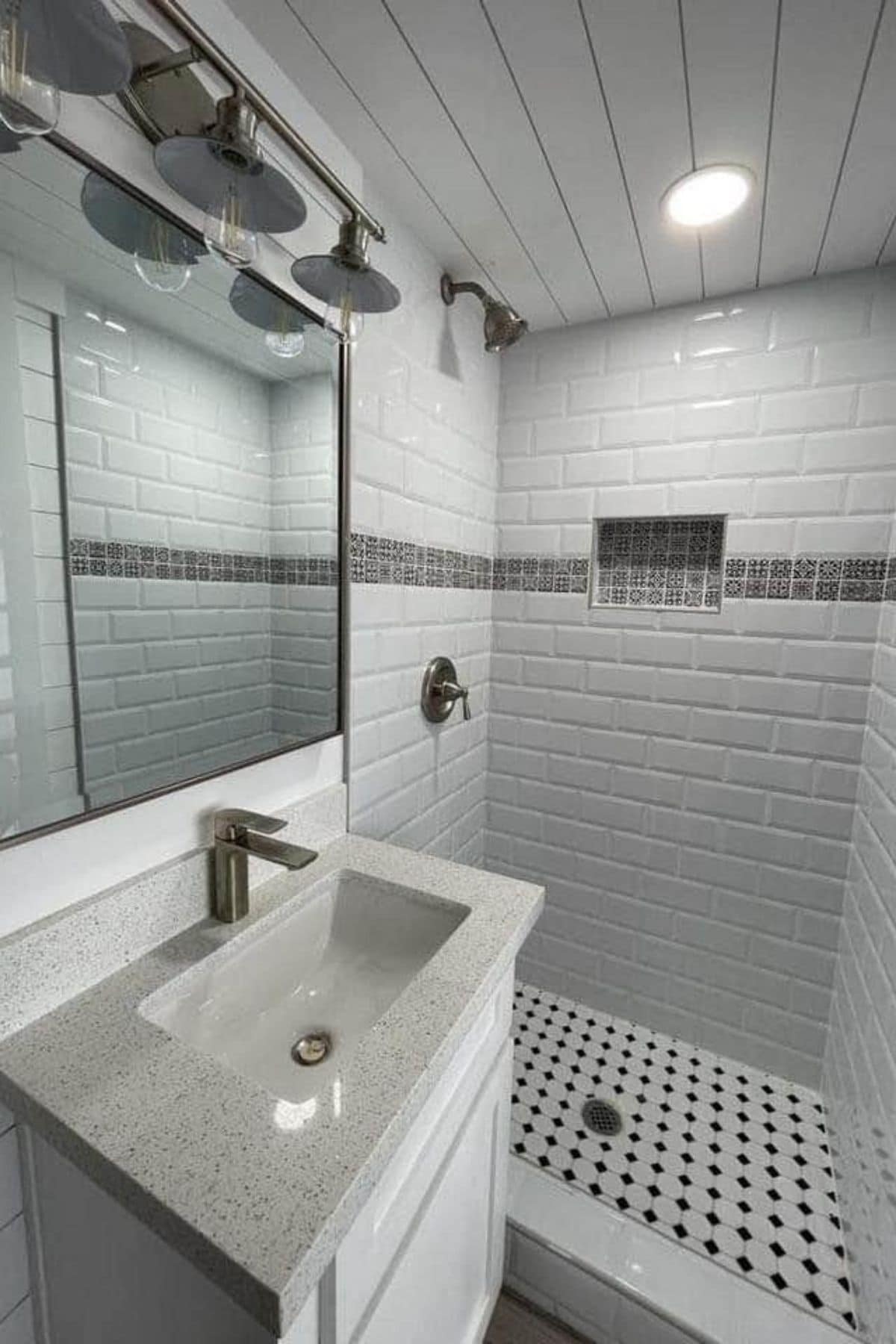
While this home is still small at only 20 feet long, it manages to feel large and open. The stark white walls and cabinets along with taller ceilings and open stairs give it a larger feeling that you will appreciate.
The built-in bench seat at the front of the home could easily be replaced by a futon or hideaway bed for even more sleeping space if needed.
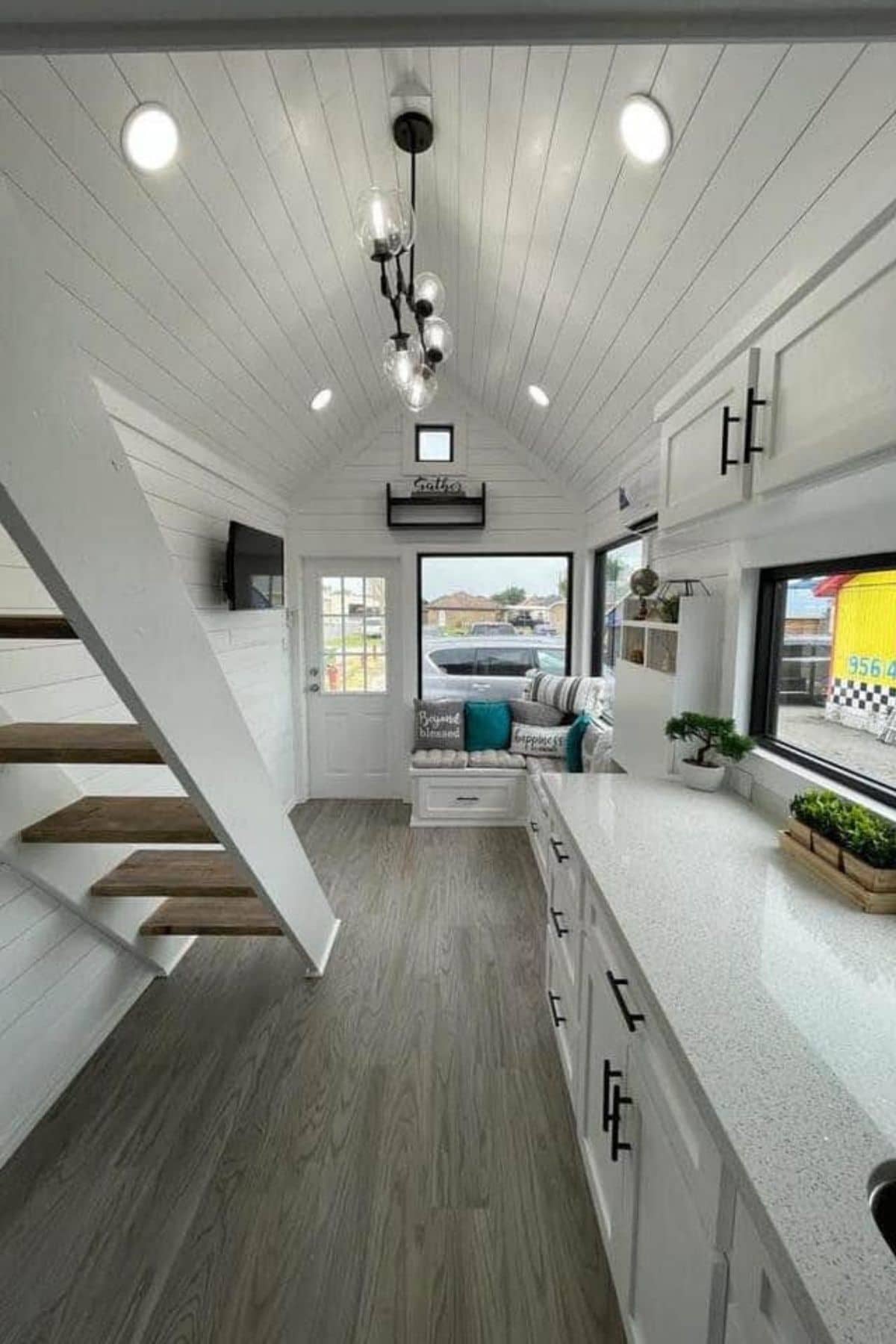
If you would like to make this home your own, check out the full listing in Tiny House Marketplace. Make sure you let them know that iTinyHouses.com sent you their way.

