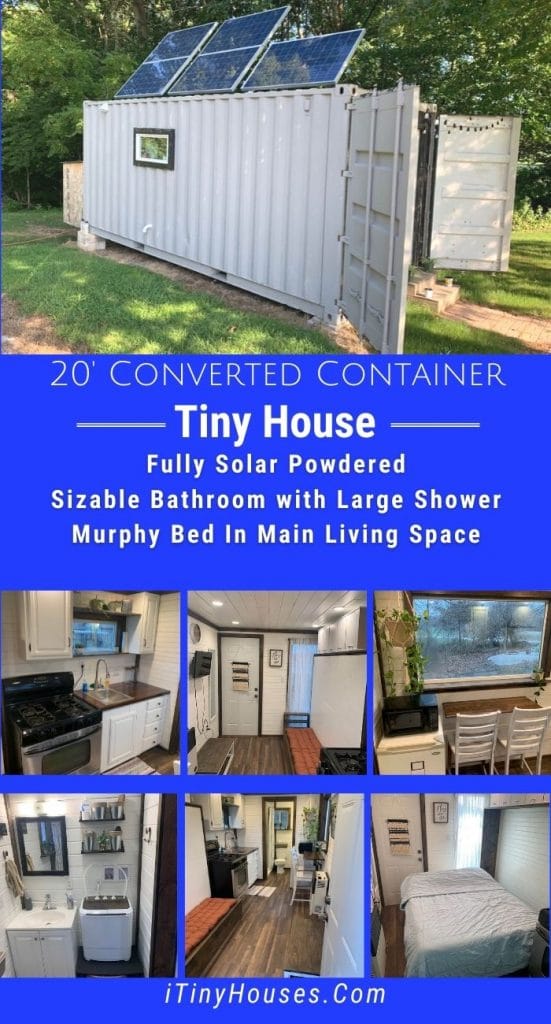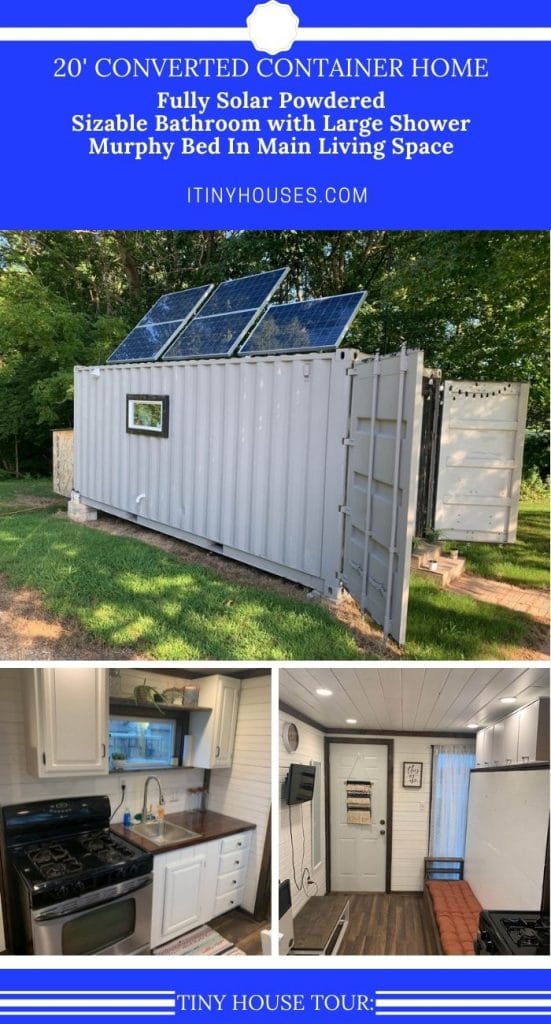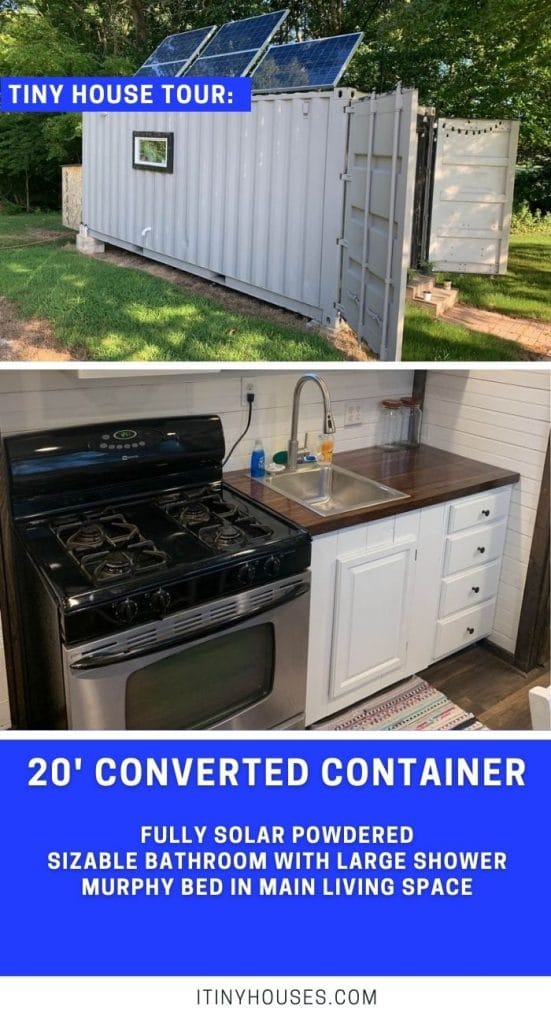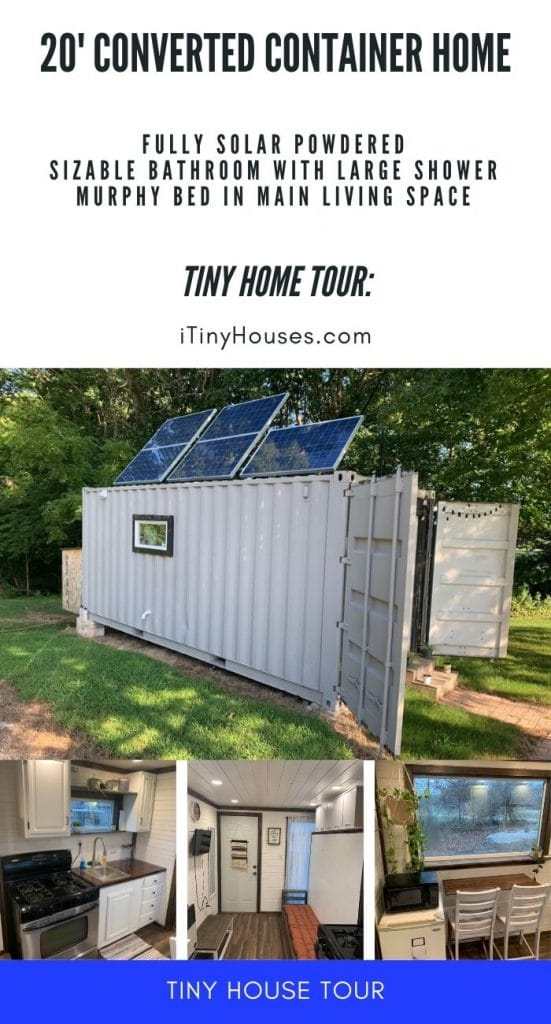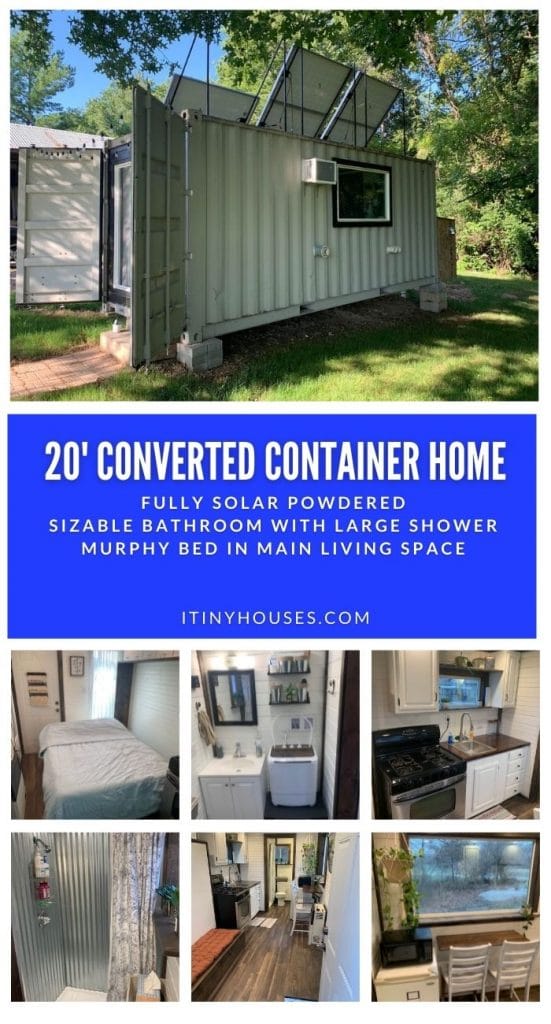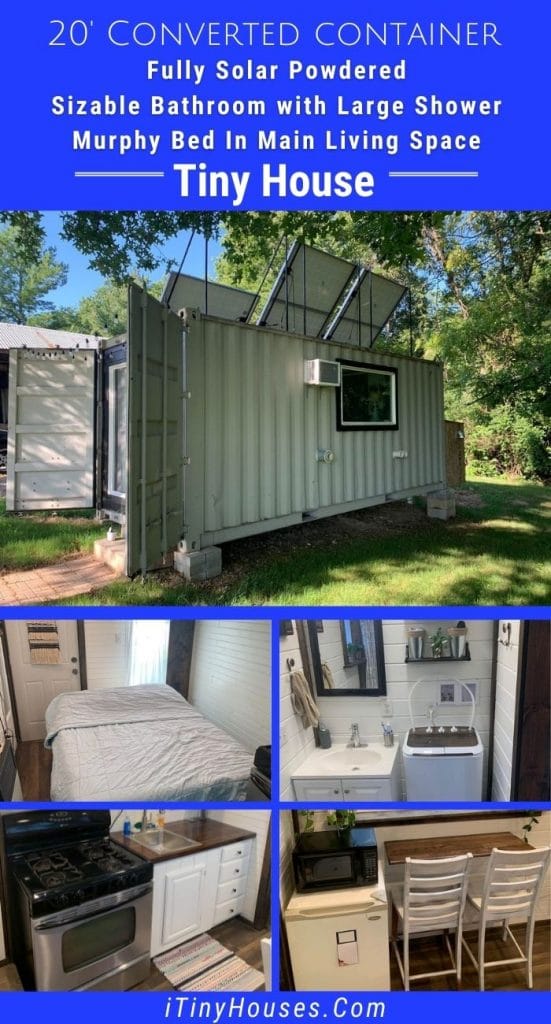Have you ever considered turning a shipping container into a home? This fully solar powdered 20′ shipping container is a beautiful renovated tiny home that is just waiting for a new owner!
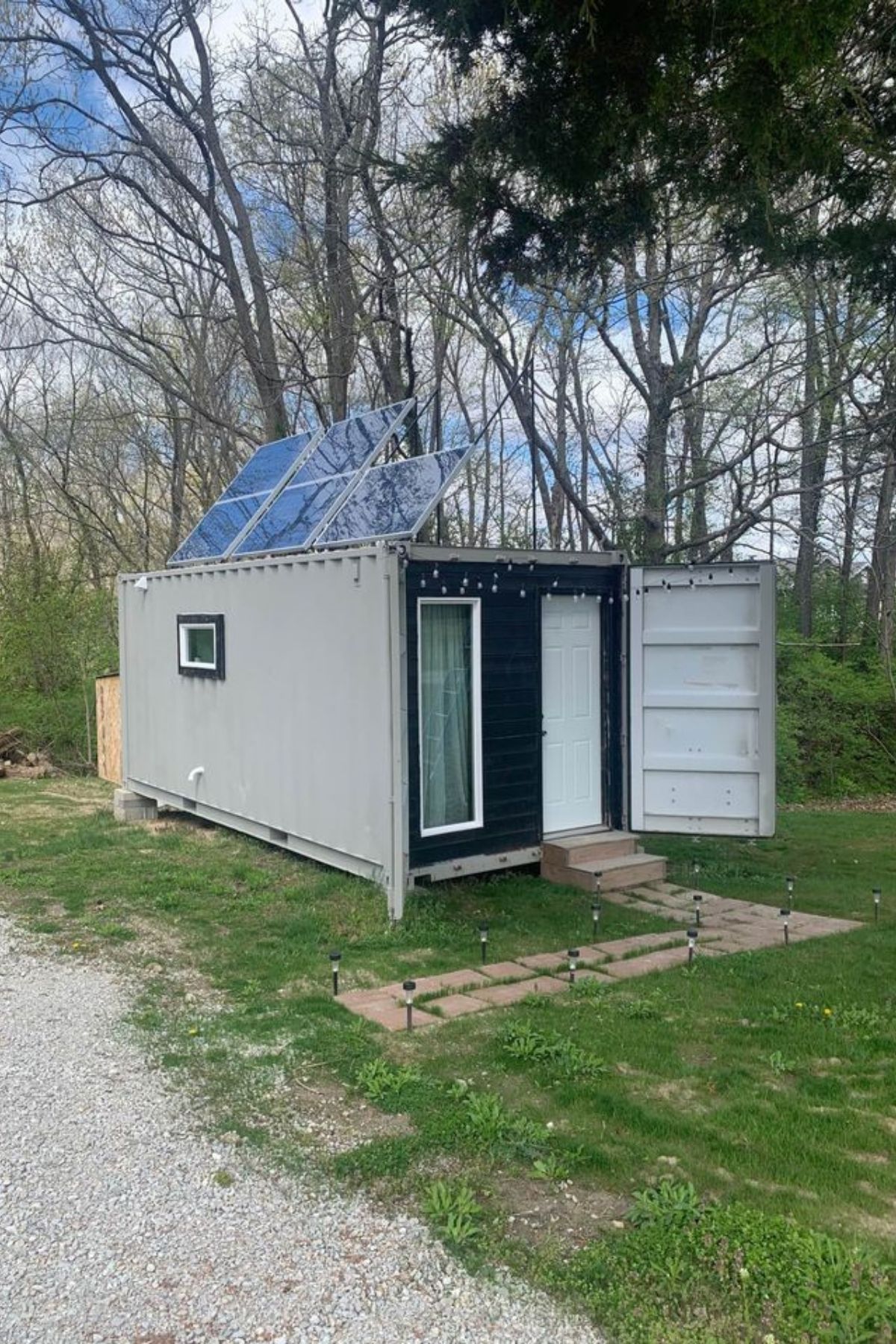
The current owners recently listed this home in our Tiny House Marketplace Facebook group. Priced at just $25,000, it’s a steal of a deal for someone who is looking to minimize their lifestyle.
This is a smaller shipping container at just 20′ long by 8′ wide and a total of 160 square feet. It is 100% solar-powdered and designed in studio apartment style with a Murphy bed that doubles as a sleeping space and sofa.
The home is ready to hook up to water, a well, or a water tank for daily use and includes a flush toilet and shower in the bathroom. It includes the window unit air conditioner, propane heater, range, and mini refrigerator.
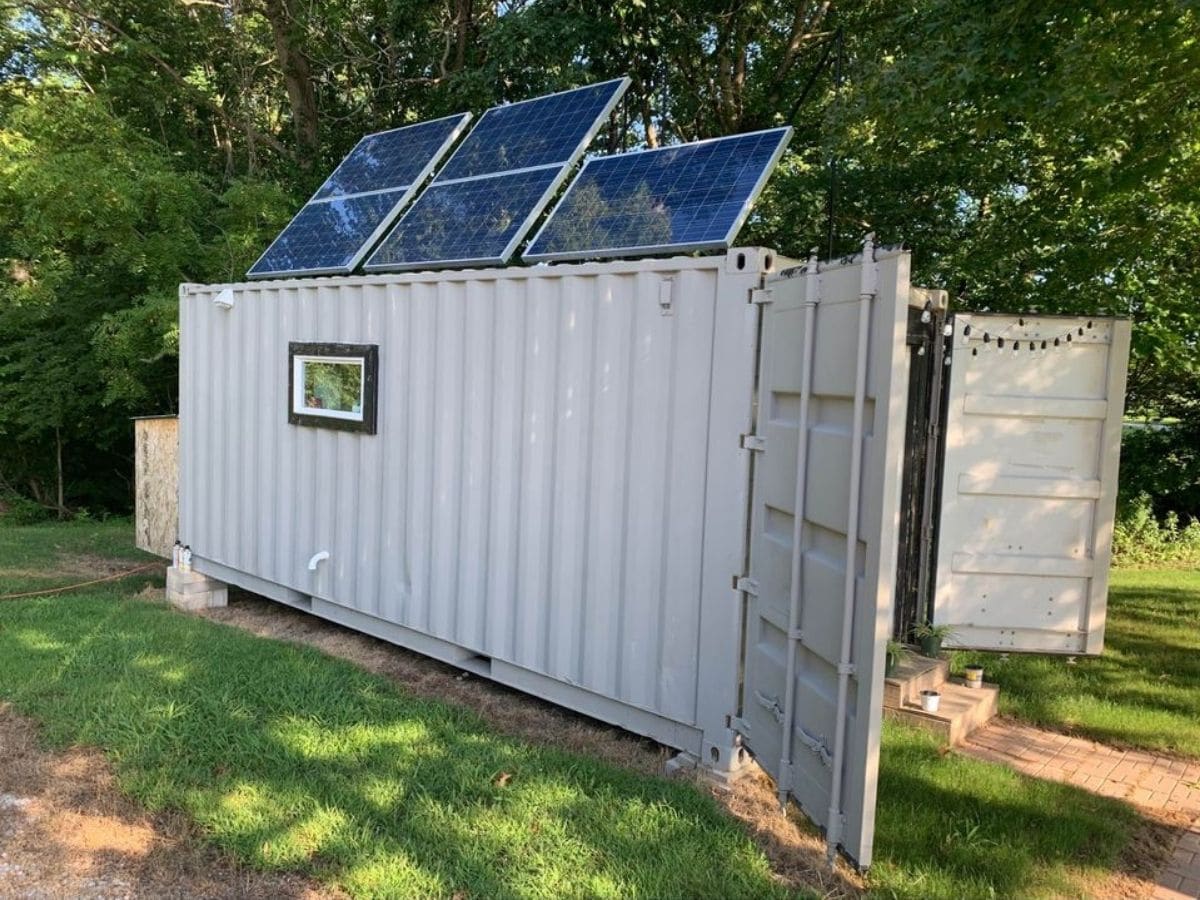
The current owners say that it is located in Central Illinois, but the buyer must pay for this to be moved. While it is a tiny home, it is not one on wheels, so a flatbed would be required to move the home to your location.
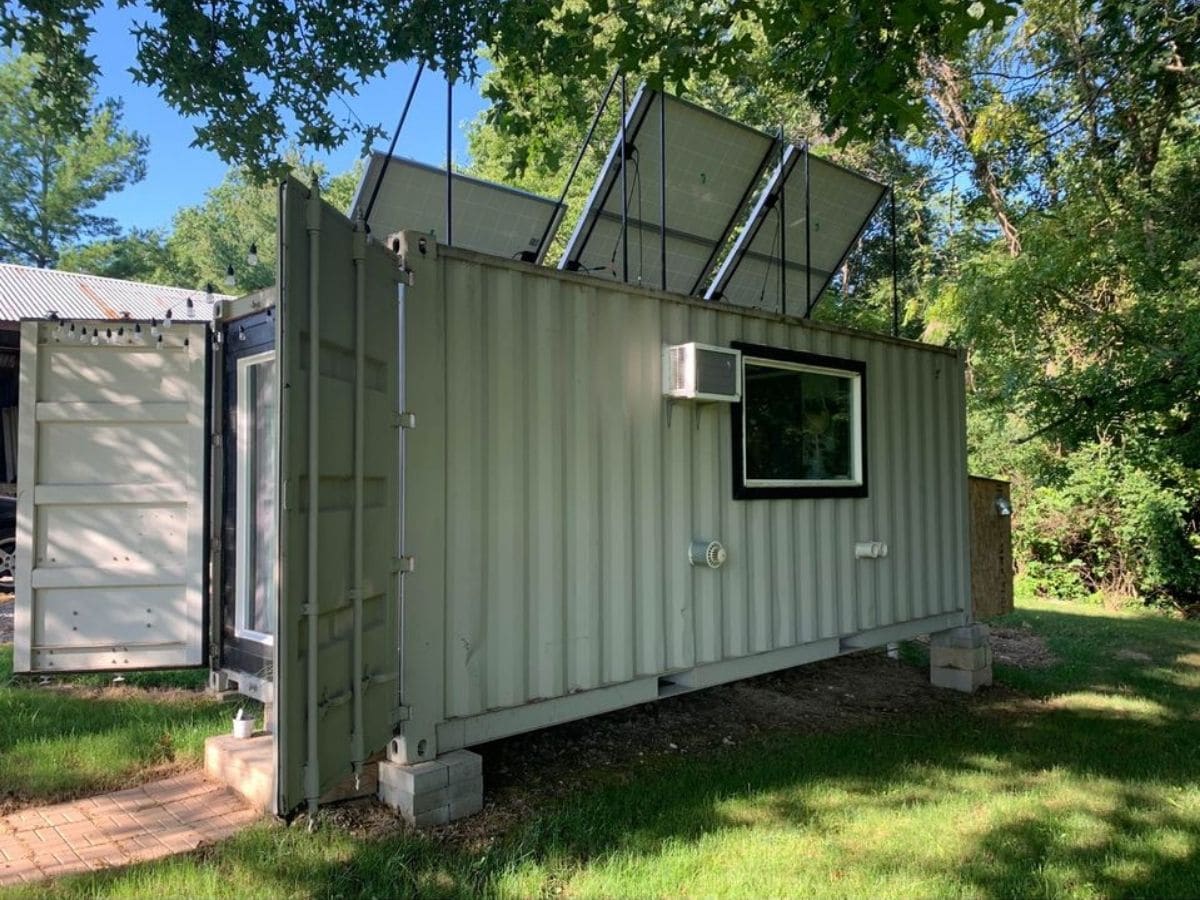
The original shipping container doors are propped open in the pictures above and show a black wall with a white door and large window leading into the home.
As you walk inside, you step right into the bedroom/living space. On the right is a small bench seat net to the propane wall-mounted heater. To the right is another bench with cushion just below the Murphy bed (pictured in closed position).
The middle of the home houses the kitchen with a full-sized stove, counter space, sink, cabinets, and a mini-refrigerator, and a small table under the window. at the back of the home is the bathroom.
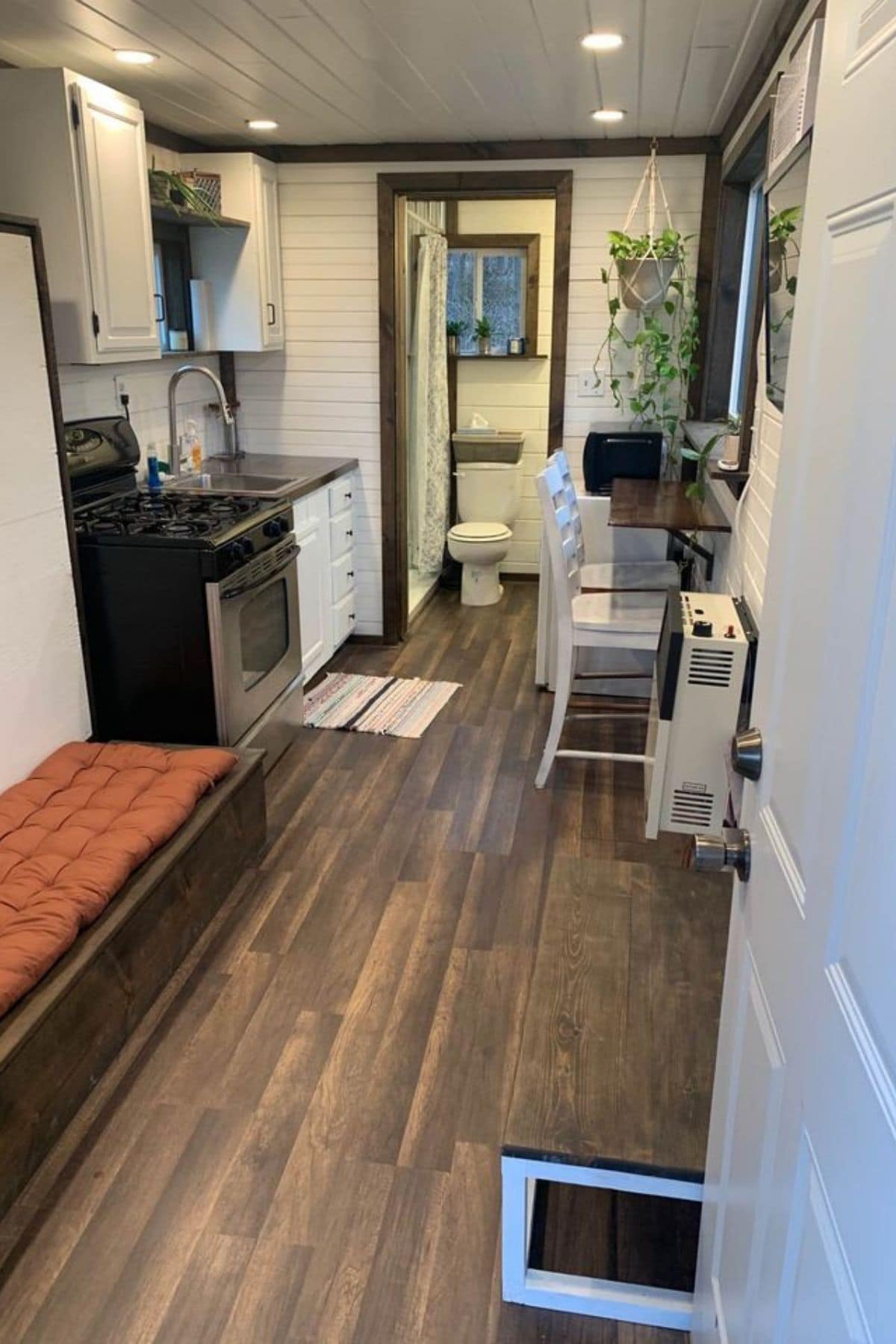
This small little window seat is one of those additions that is great for anyone who wants to sit down at a table for meals, or anyone who needs a work space for their home office. If you don’t need those things, you can definitely remove and add an additional seat or storage space here instead.
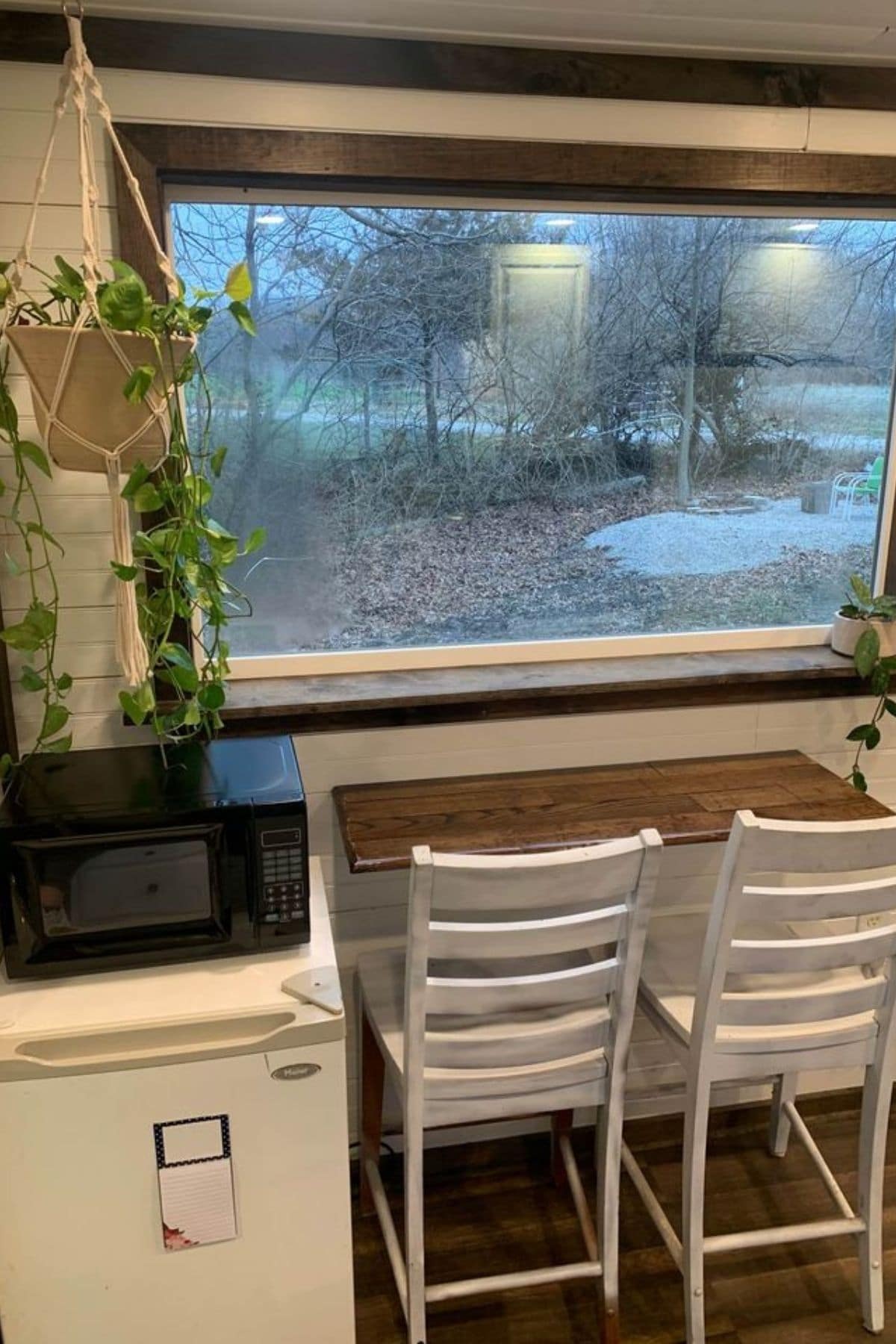
The full-sized gas stove is a huge bonus that comes with this home. I love that you can prepare full meals here with no struggle! While there are not a ton of storage cabinets, there are enough for daily used cookware, dinnerware, and food supplies.
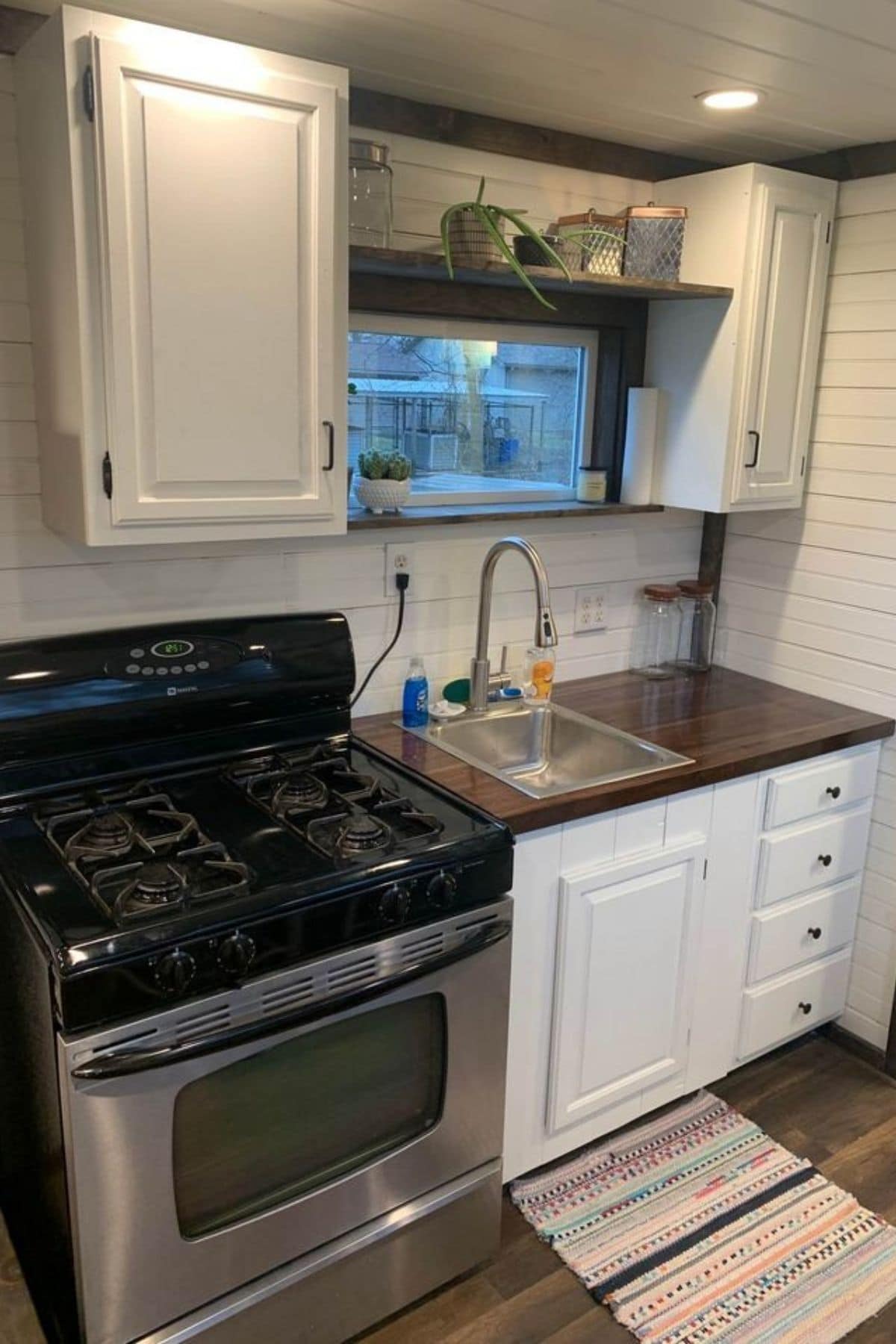
At the back of the home is the bathroom, and this beautiful custom wood door closure offers all the privacy you will need.
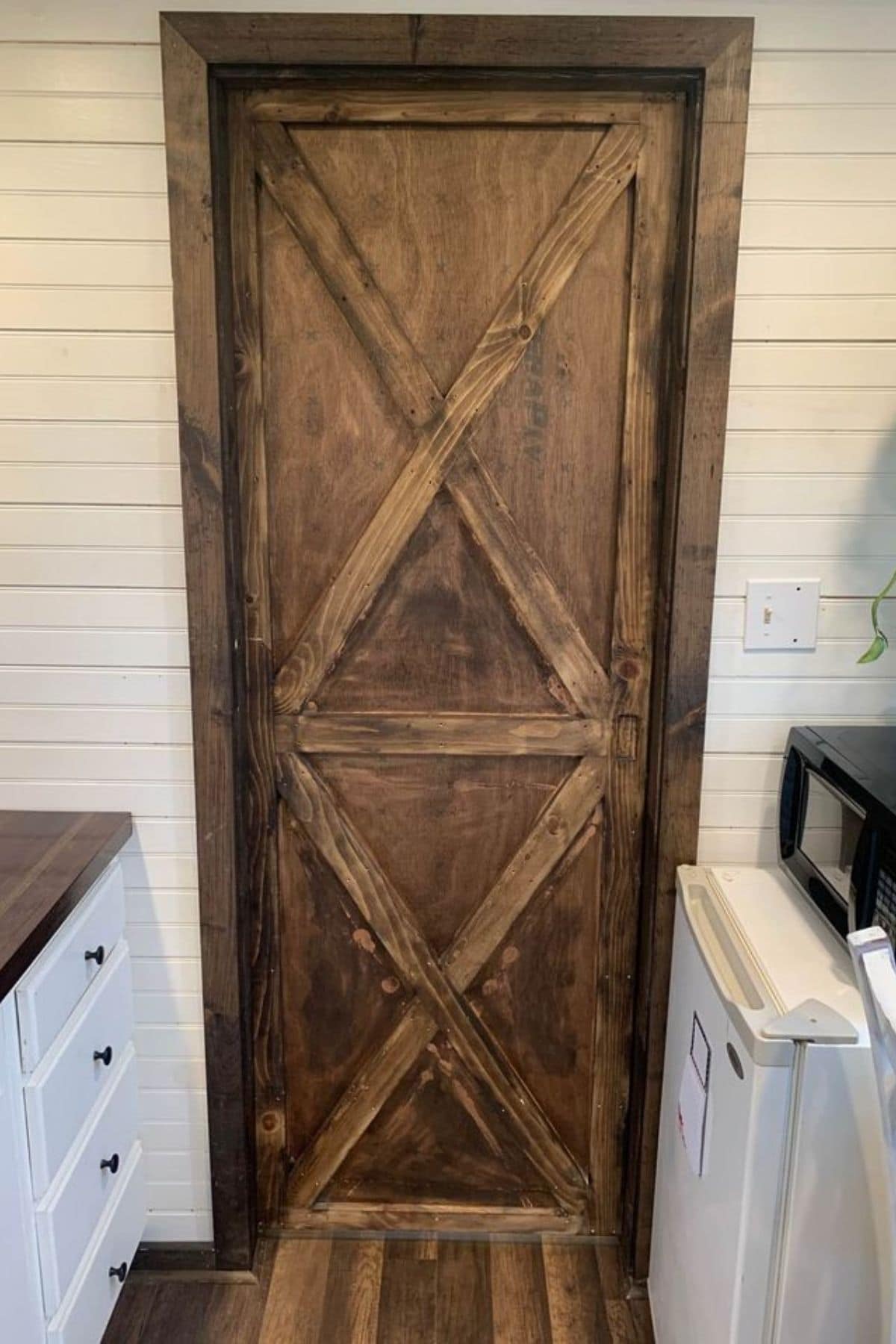
Through that door, is the bathroom with the same white shiplap alls and wood trim you see throughout the home. To the right is the sink, and to the left is the shower. The toilet is directly in front as you enter the bathroom, and I love that it is a traditional flush toilet.
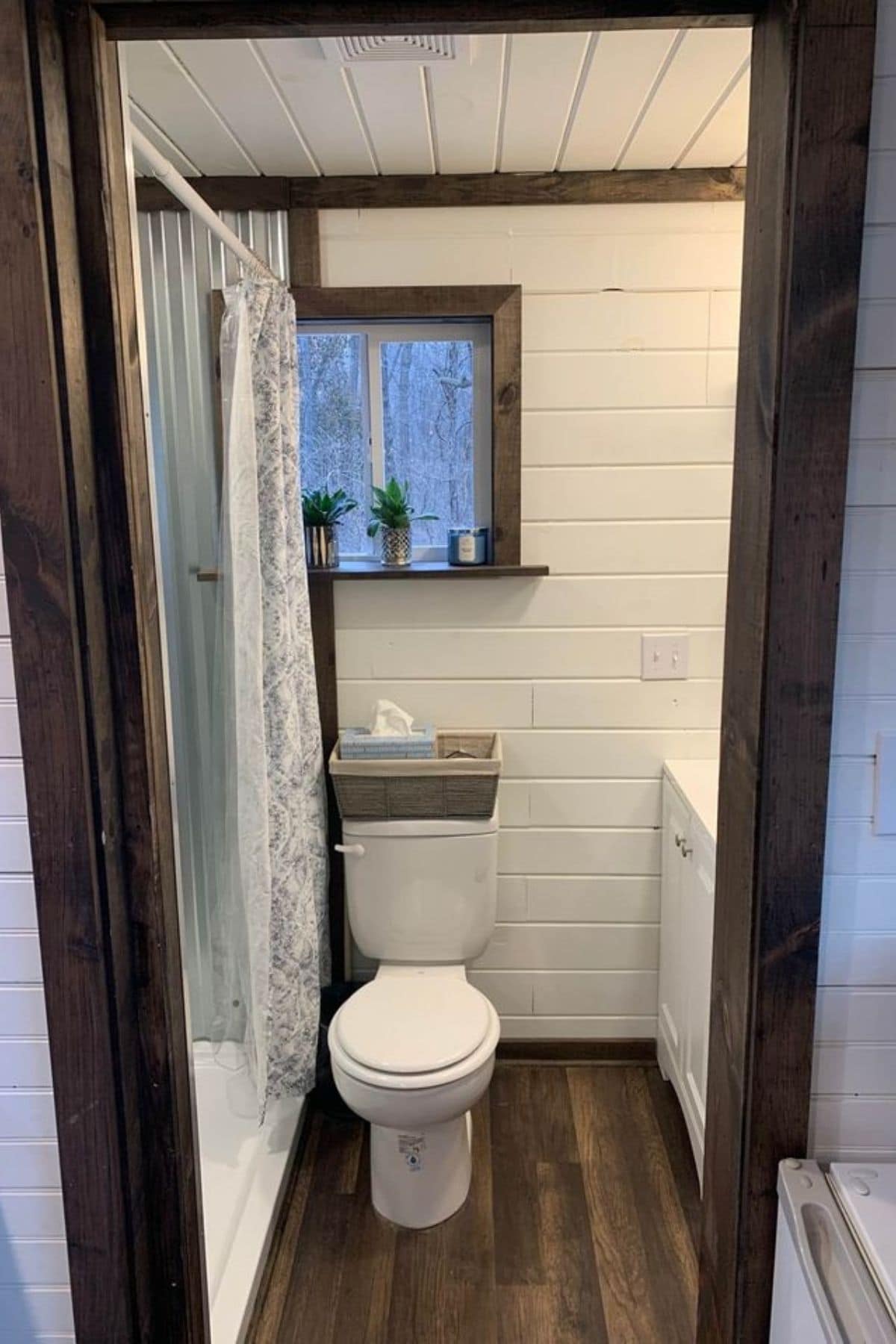
The owner used a small portable washing machine that is shown on a bench. You could adjust and add a combination washer and dryer if you prefer with a few minor updates to the space.
Storage cabinets above are handy with hooks on the walls for towels and similar items.
The wall-mounted mirror is nice sized but could be replaced with a medicine cabinet for additional storage. Of course, the basic modern sink has traditional storage below that is ideal for use for toiletries.
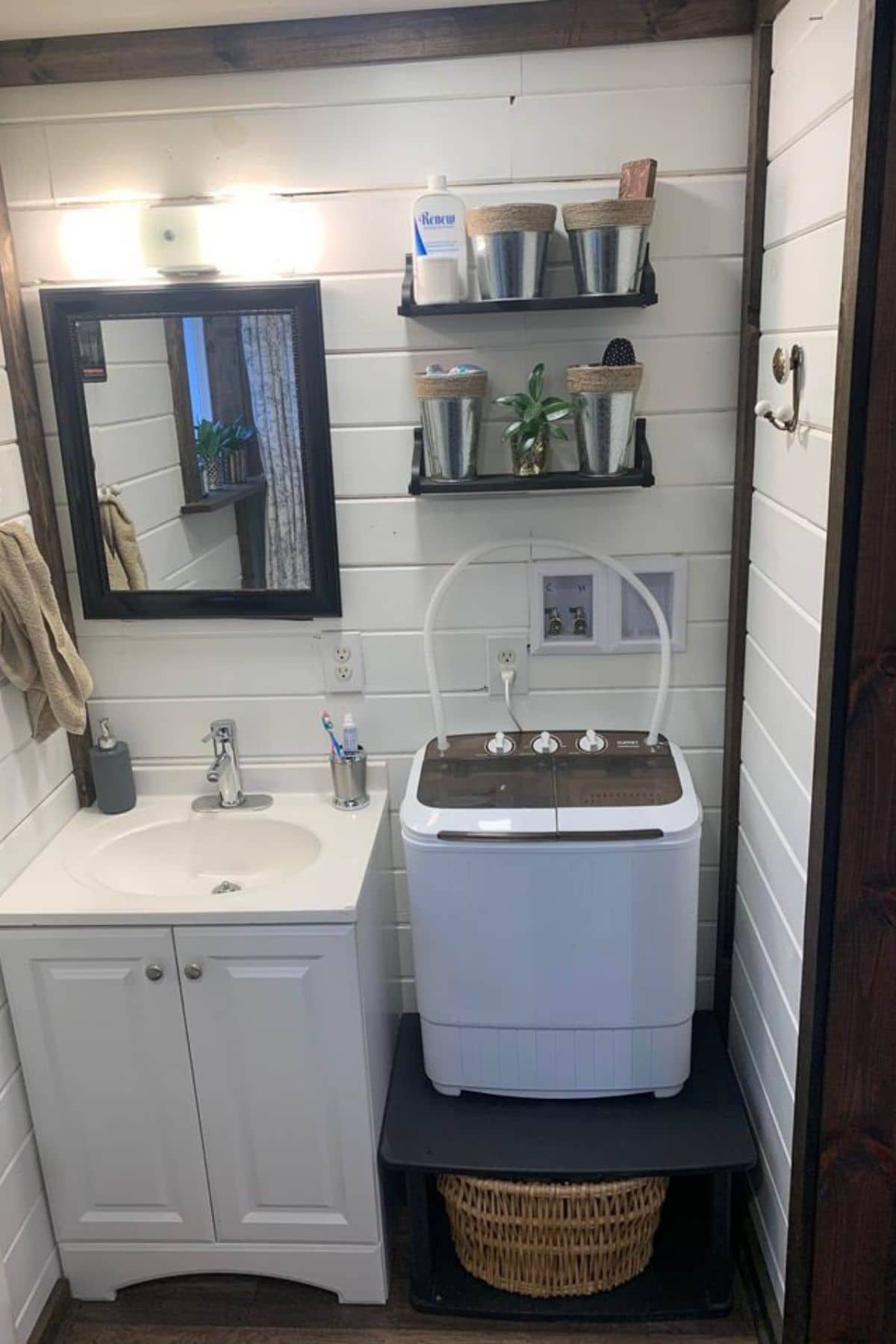
I love the larger shower with this corrugated metal surround. It’s unique, modern, and comfortable. Using this gives you a bit more space in the shower than most traditional insets, and was a great affordable option that looks great against the dark wood and white walls.
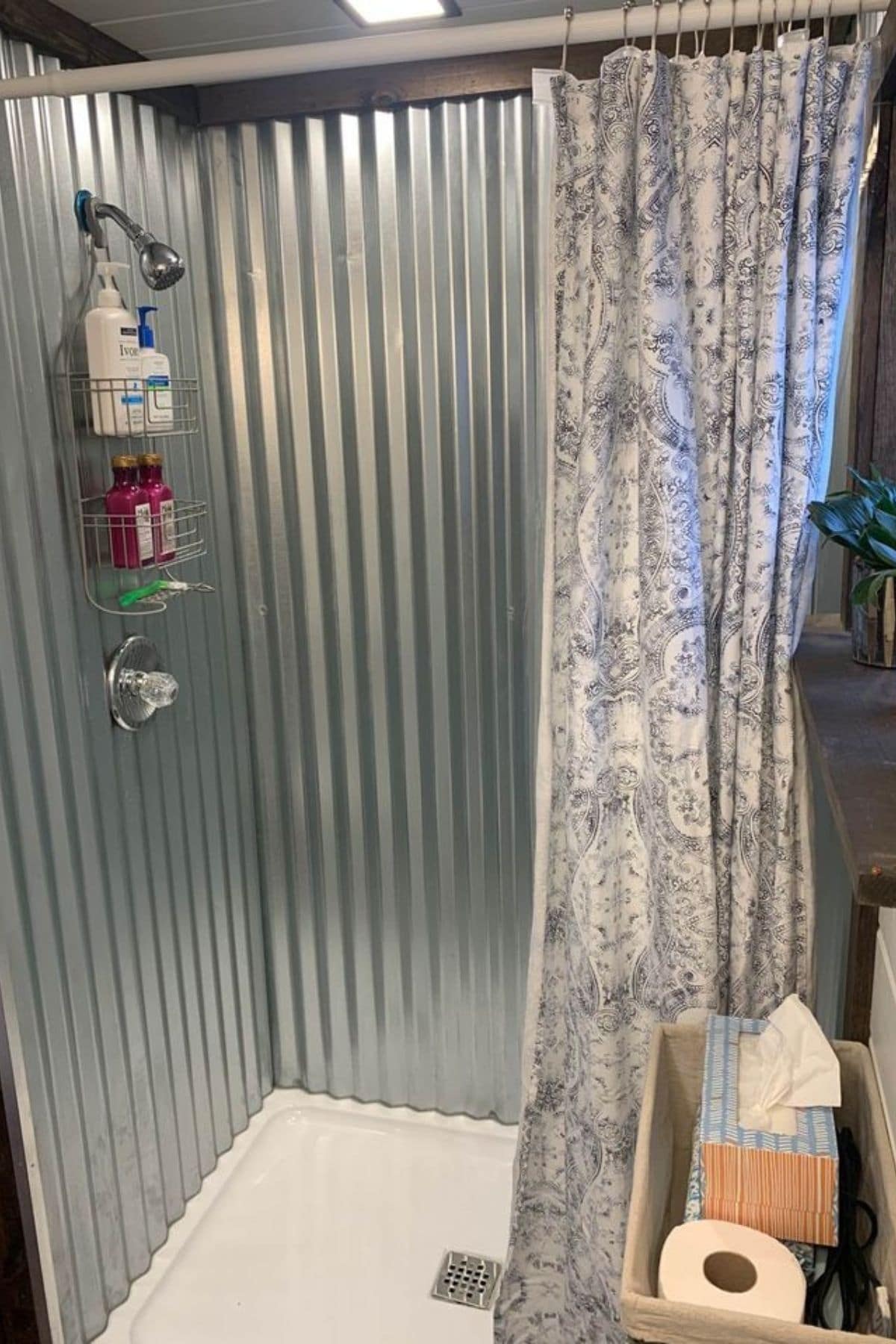
Back in the main part of the home, the custom-built Murphy bed is a favorite addition. If dealing in small spaces, dual-purposed items are often a must. This wooden cabinet holds a bed during the day and creates a simple bench seat.
Don’t miss the row of cabinets above the Murphy bed. I love the extra storage here. Perfect for clothing and linens!
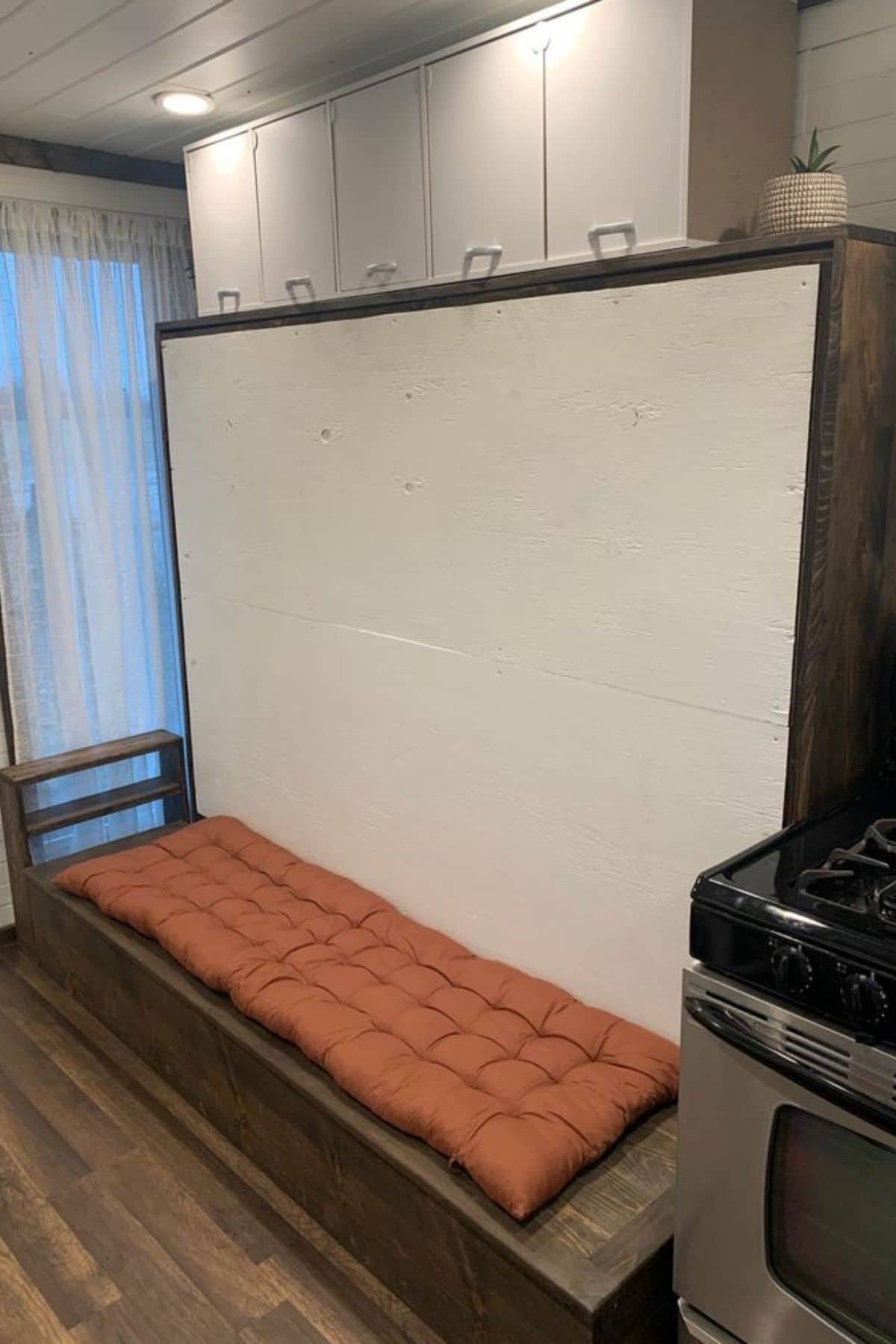
At night, a quick change brings the bed down for a great night’s sleep. This is a full-sized bed and perfect for 1 to 2 people.
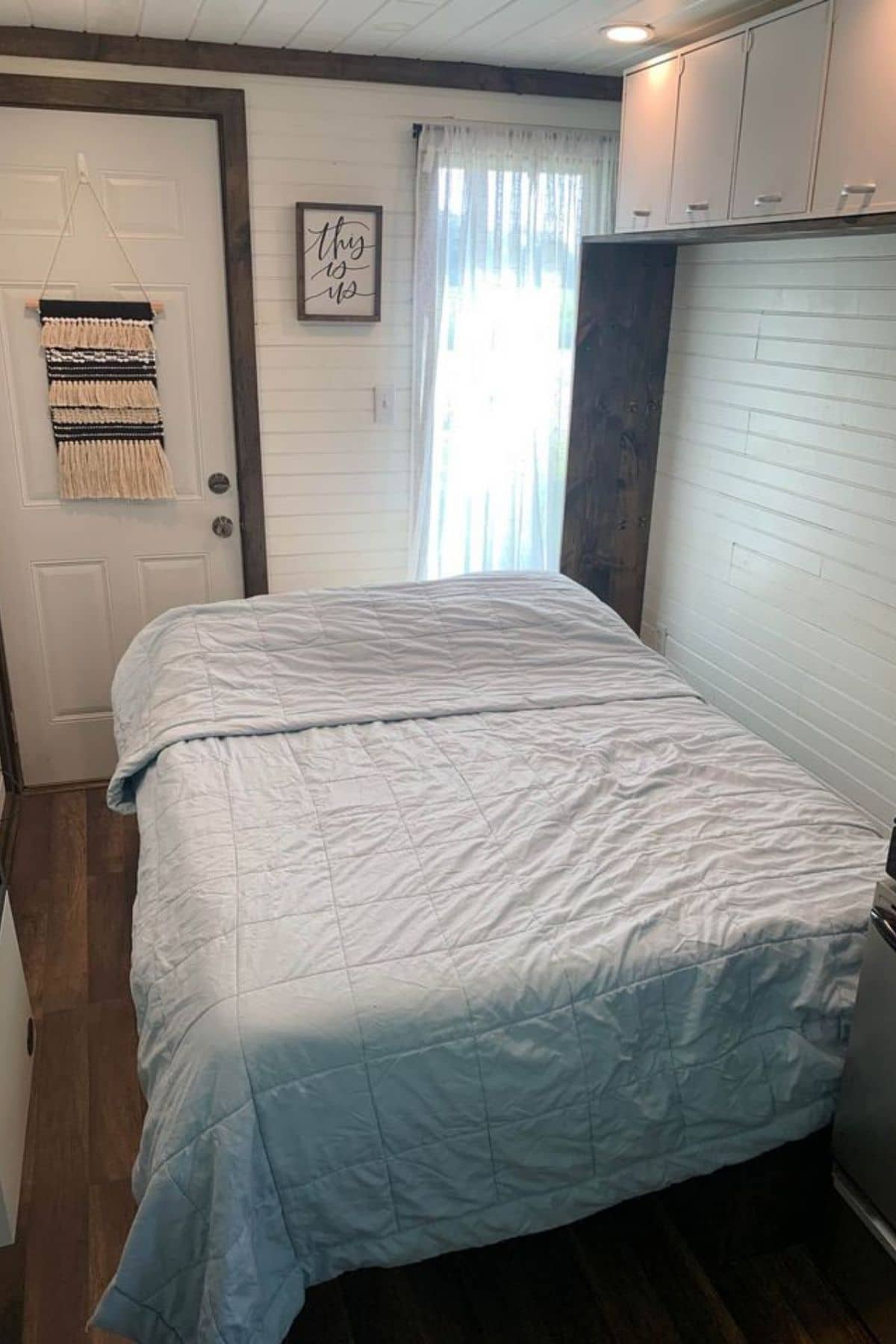
If you are interested in learning more about how to make this home your own, check out the full listing in our Facebook group, the Tiny House Marketplace. Let them know that iTinyHouses.com sent you!

