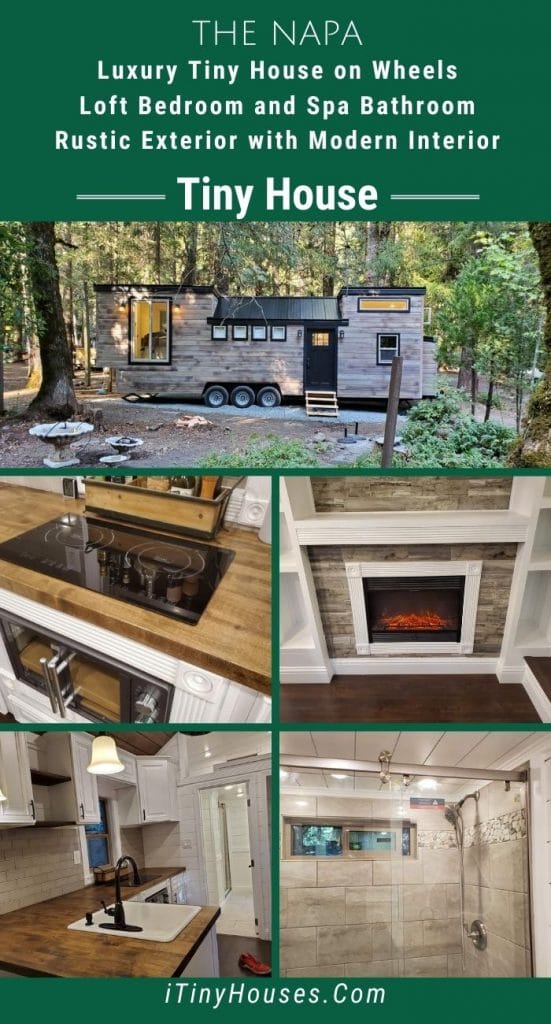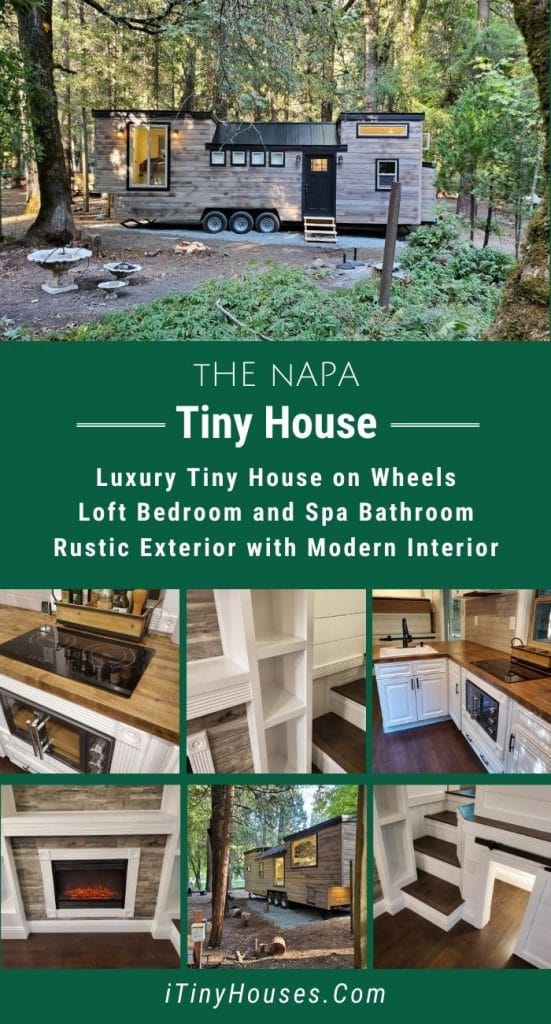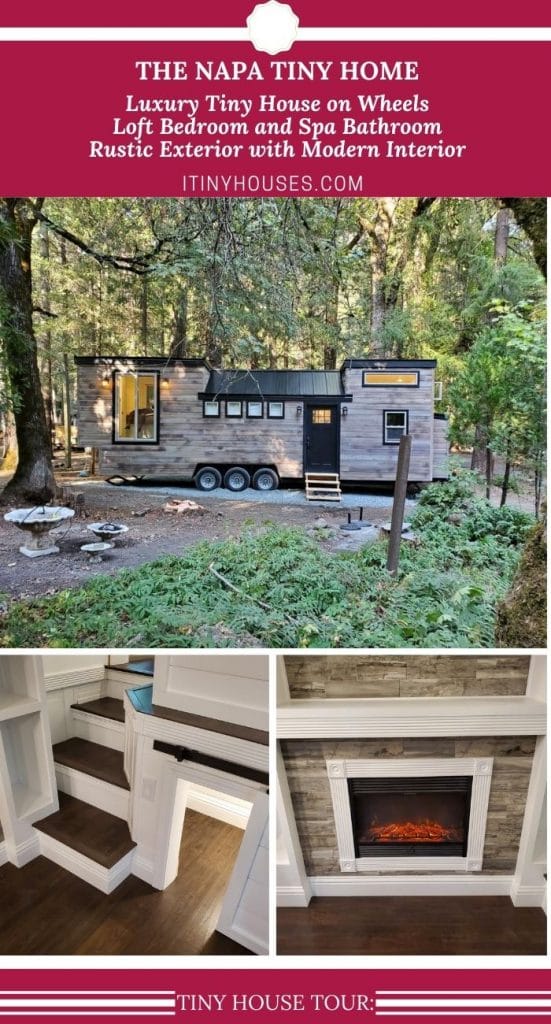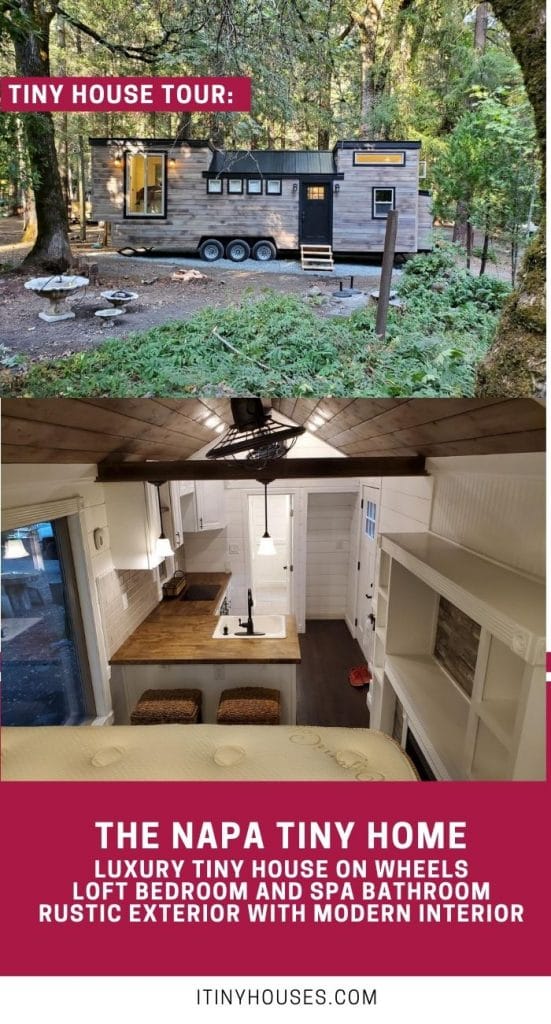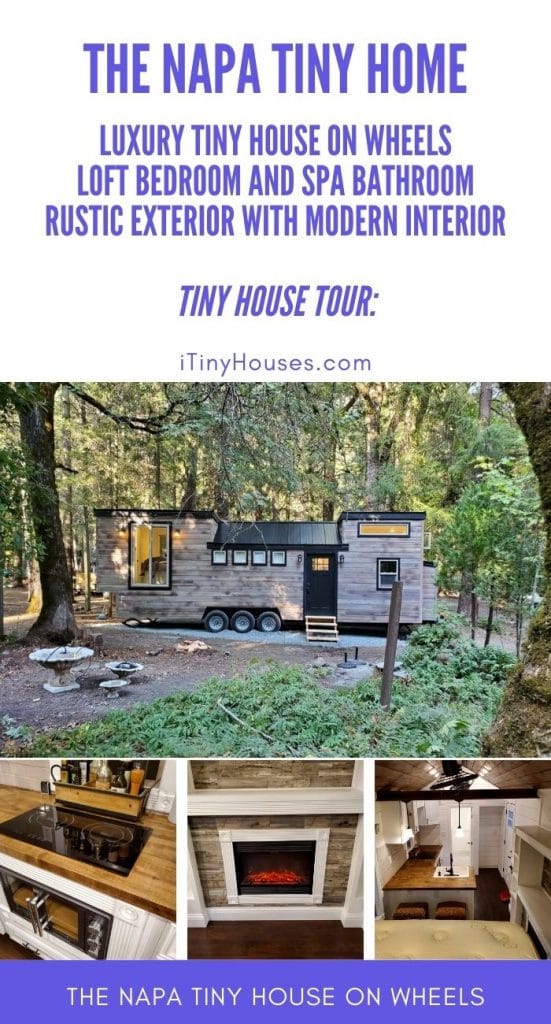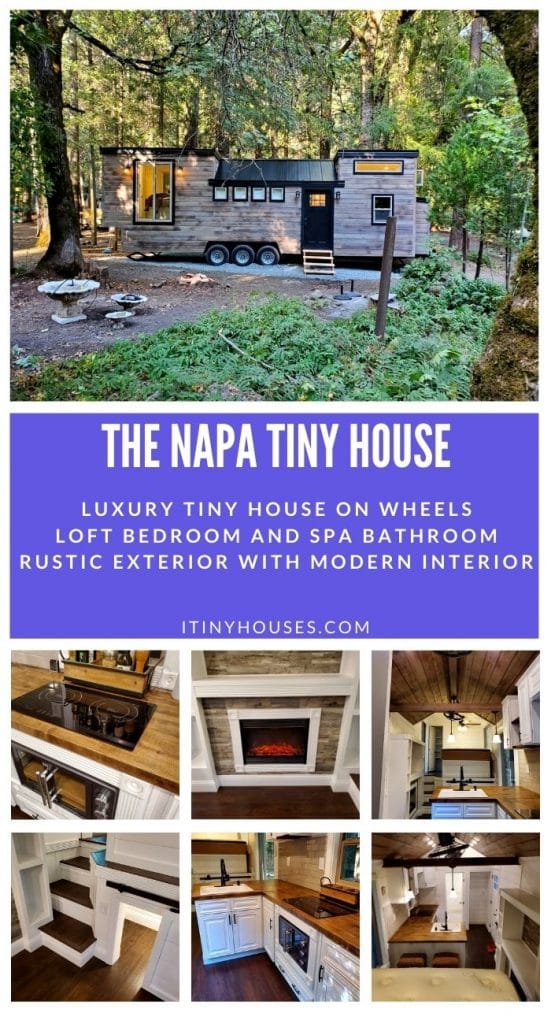Sometimes the basic tiny home is the best. The Napa by KJE Tiny Homes is a great example of how small space can include everything you want in a home. With an open floor plan, spa bathroom, and tons of storage, it’s a perfect place to settle for a minimalist lifestyle.
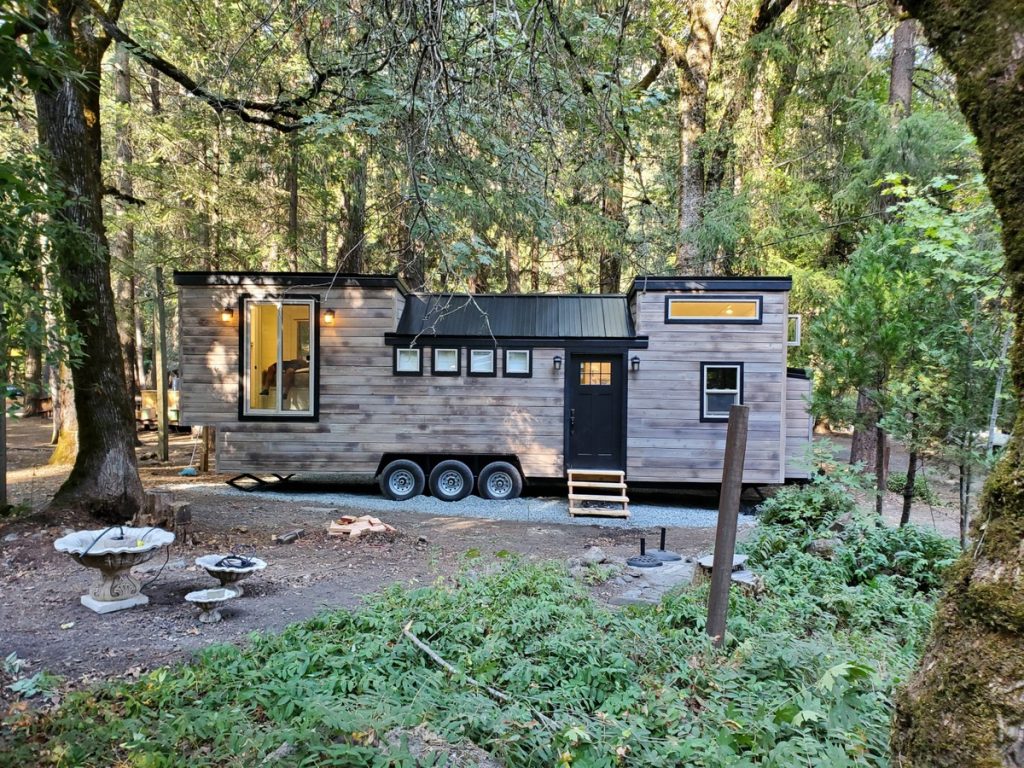
The Napa model features the traditional lines of a farmhouse style that is popular in recent years. Simple straight lines, white and wood throughout, hardwood floors, shiplap features, and simple tile all come together to create a lovely look. This inviting space is ideal for a first home, or retirement home.
Note – one feature that isn’t pictured in other images are these great ceiling fans and the large closet by the sleeping area! Great additions to this home.
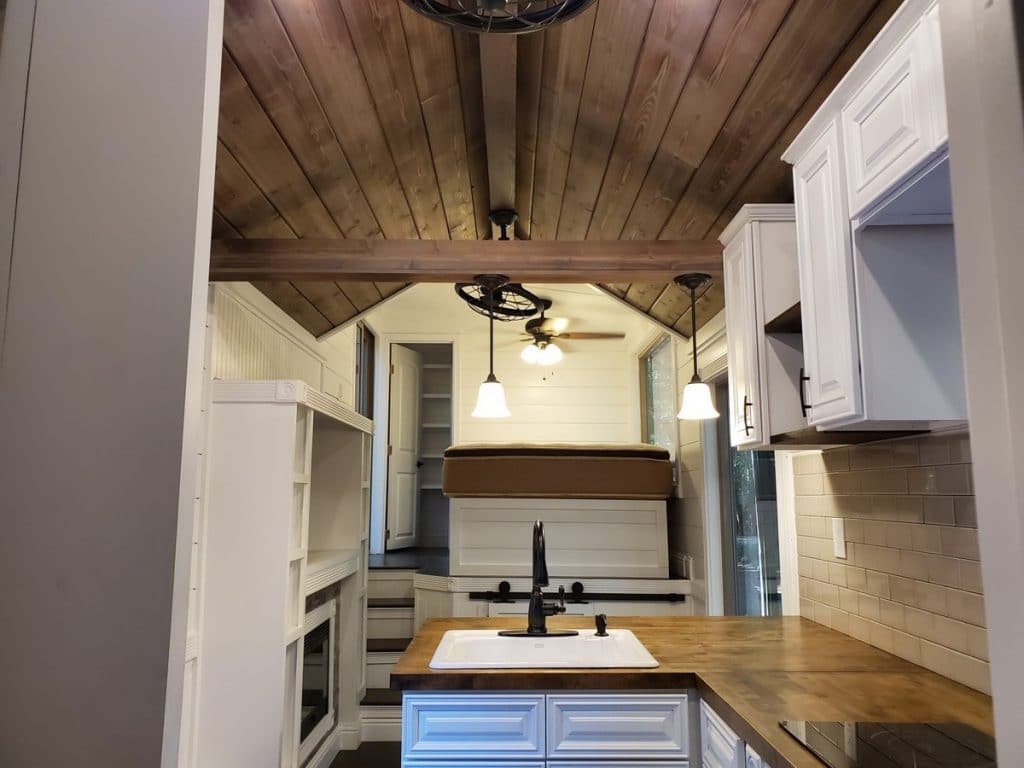
The kitchen is a large and spacious area with tons of luxury amenities. Large cabinets above and below the wooden kitchen counter make it easy to store all of your needed kitchen tools.
Small appliances, pots and pans, plates, and utensils all find a home easily in this inviting space.
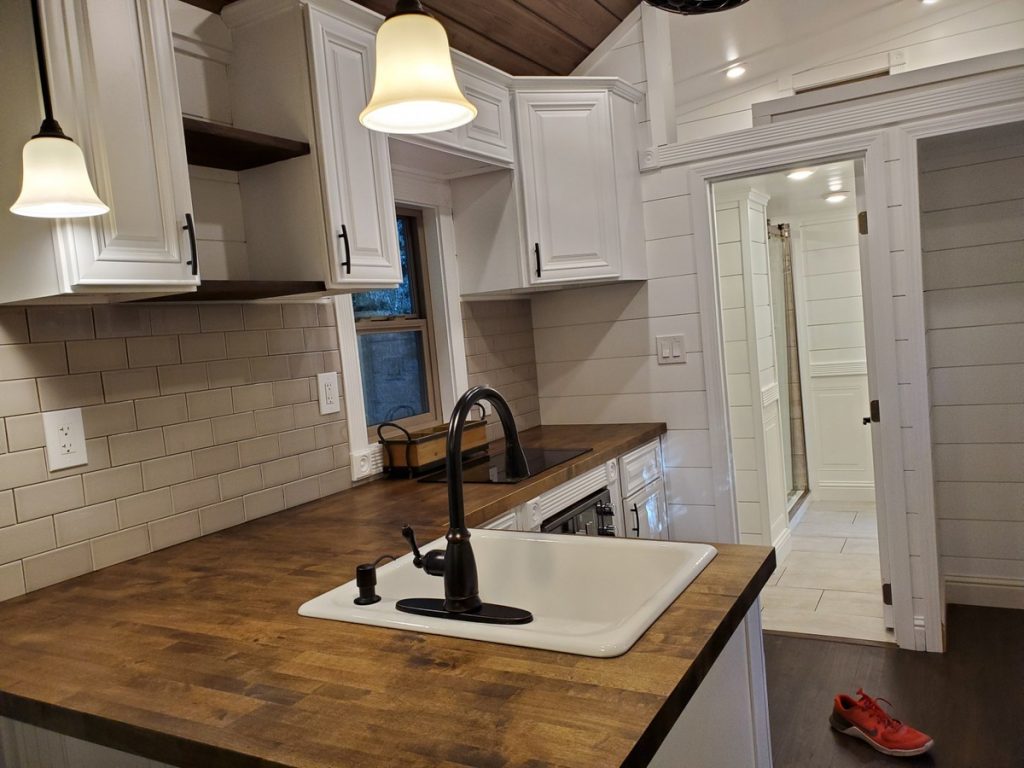
The open floor plan makes the kitchen a focal point in your home but the living area is nearby so entertaining, even in small spaces, is easy to manage. While the loft sleep area is small, it’s functional and feels separate from the rest of the home.
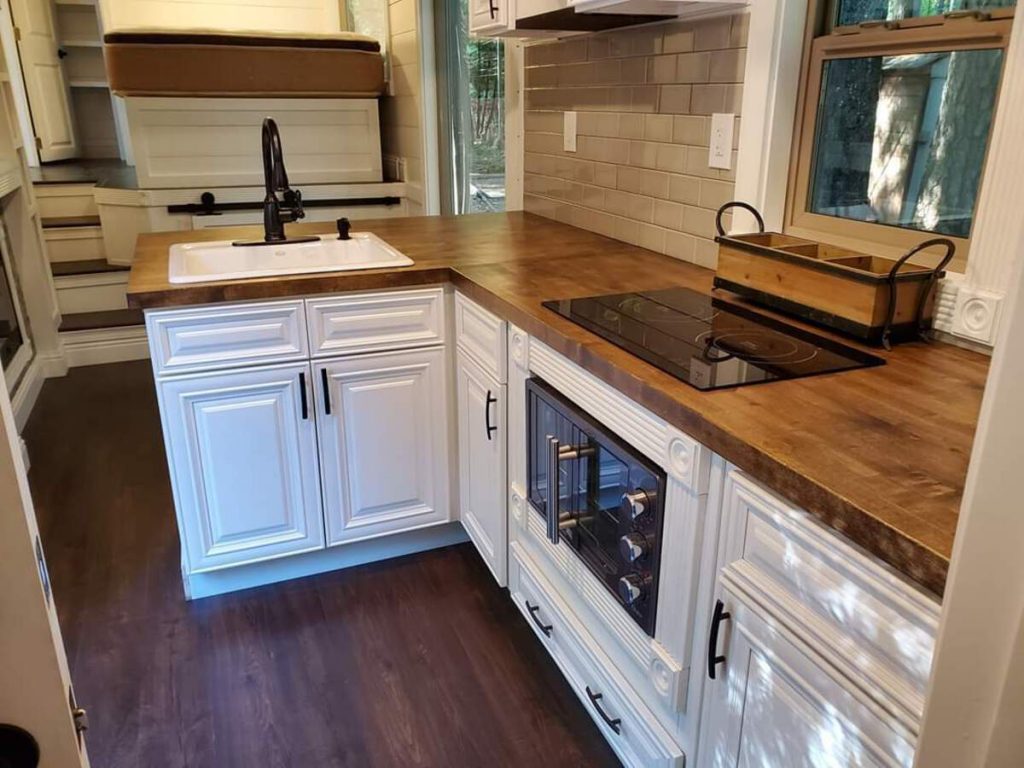
I love the built in two-burner stovetop, but the real piece I adore is the small but functional under counter oven. It’s a great addition to the space and makes it easy for you to cook anything you want while still saving space in the minimalist home you love.
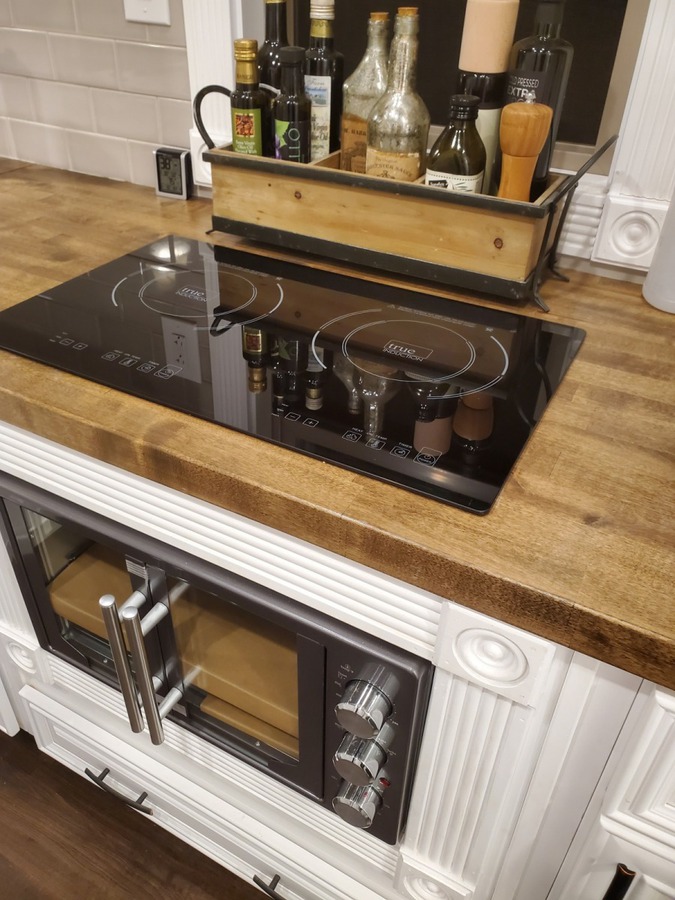
The tile backsplash makes it easy to cleanup after cooking your favorite meals. While neutral in color, the open shelving between cabinets allows you to include your own pops of color with home decor, cookware, or photographs.
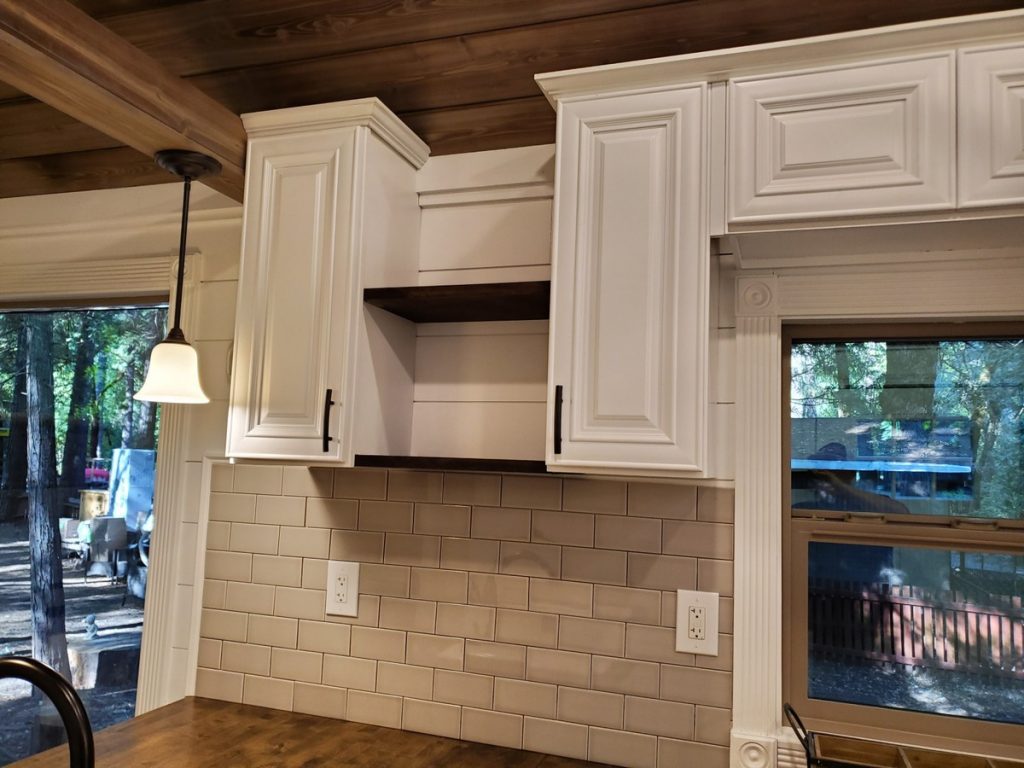
The living space is small but functional, and one of the best features of this floor plan includes the lofted bed space. It elevates the bedroom providing a bit more room and making the space feel a little less claustrophobic.
There is one feature you will absolutely love if you are a pet owner. There is a simple little barn door under the bed pedestal that opens to a little dog closet or storage space!
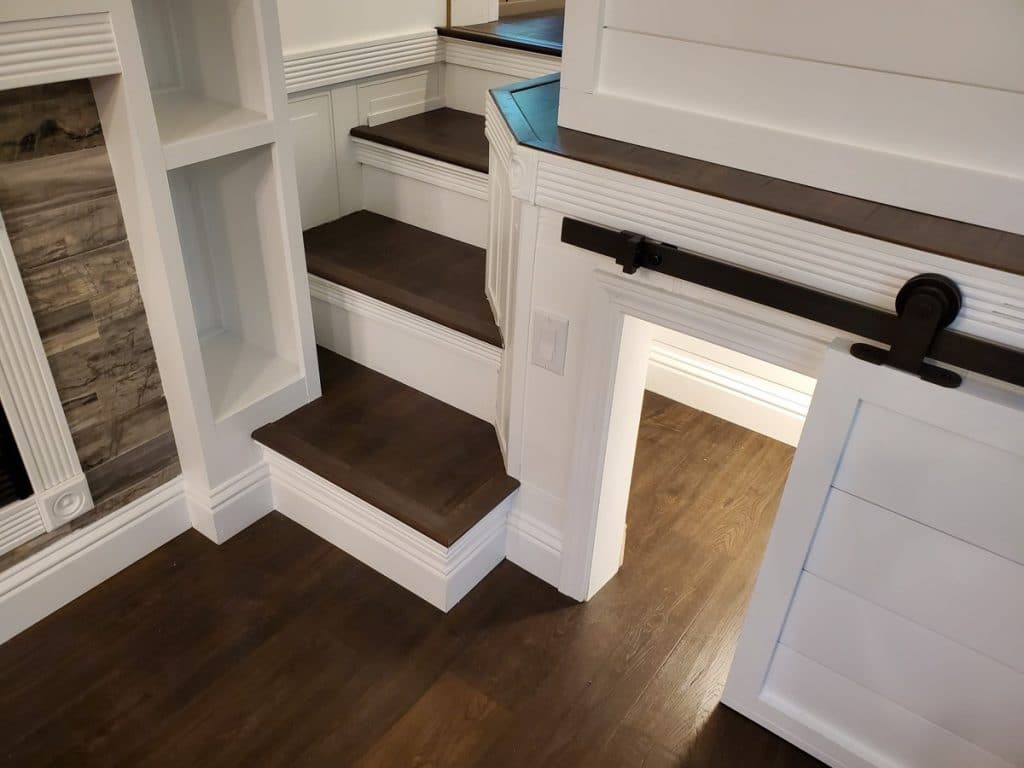
The fireplace is fully functional and easy to use as it is a gas fireplace. This makes it easy for anyone, and no wood chopping needed to heat the space!
You also have built in surrounding cabinets for storing your favorite books, movies, music, or mementos.
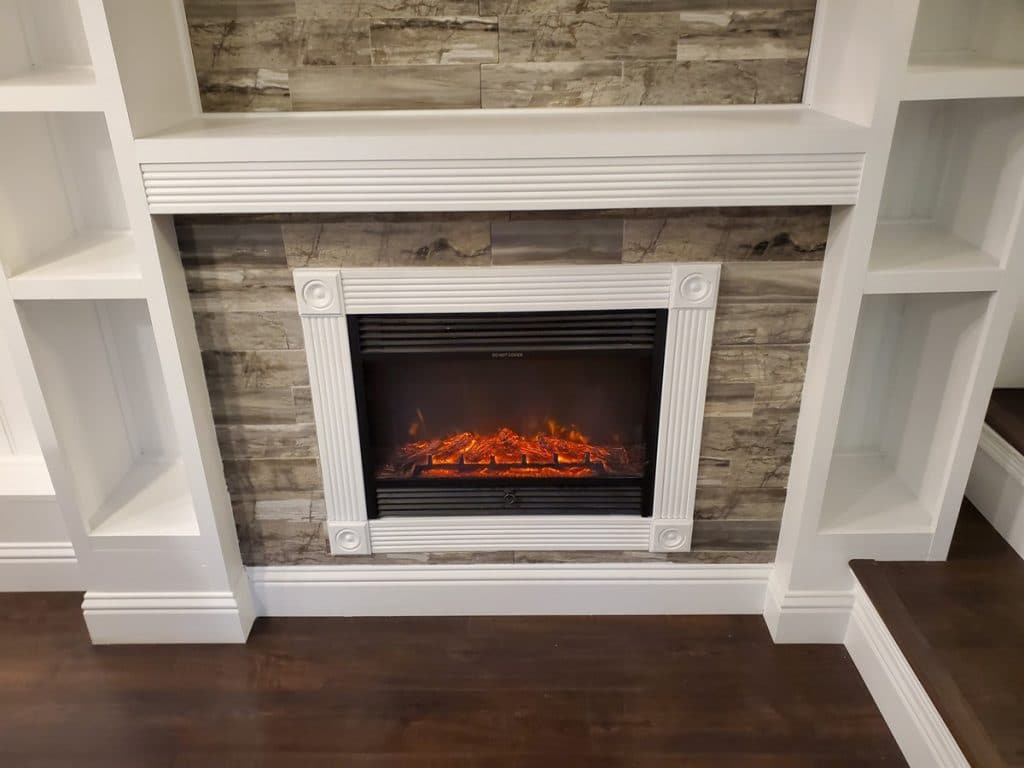
Those shelves are nice and deep making them ideal for many uses. They are right against the stairs, so there is no wasted space in the home. That is so handy when you are trying to make the most of your limited space.
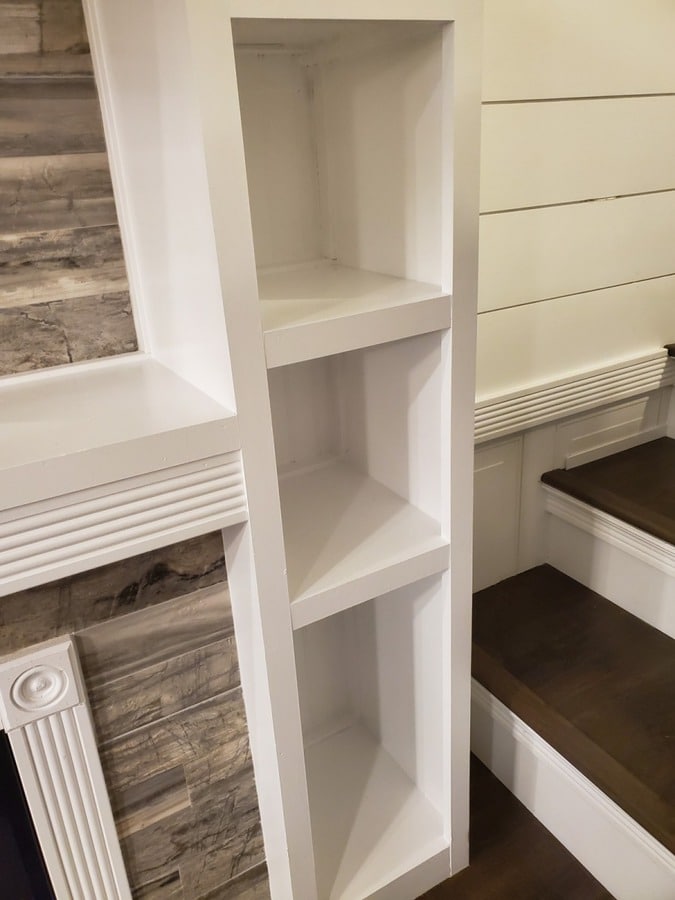
Another look at the fireplace shows how easy this is to maintain and how it is safe for kids and adults as well as with pets in the home.
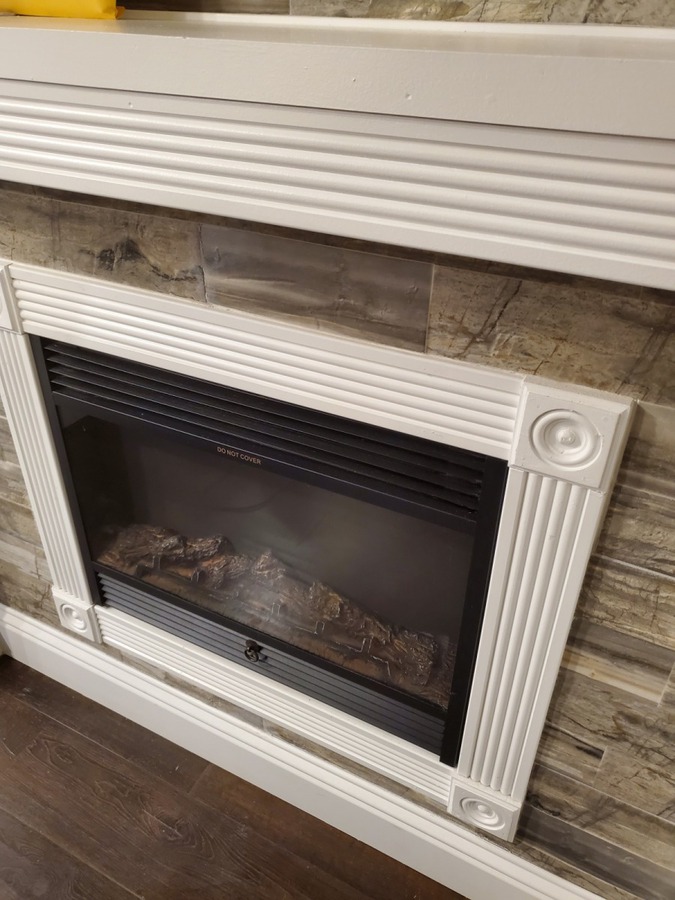
The view down from the loft space shows the added little nooks for storage you might miss otherwise. Not only are their shelves above the fireplace, but you can see how large the space by the backdoor is for your refrigerator. You could also put the refrigerator between the door and fireplace and use this for storage.
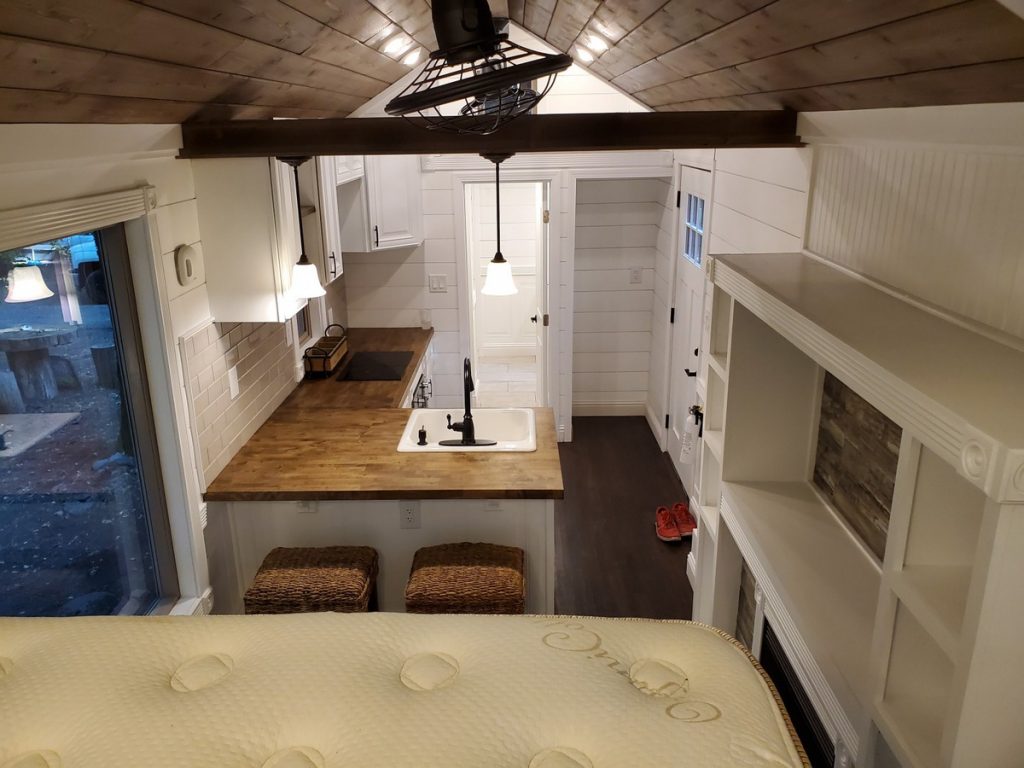
At the opposite end of the home from the sleeping area is the bathroom. This large and comfortable bathroom has a tiled shower with glass door and spa atmosphere.
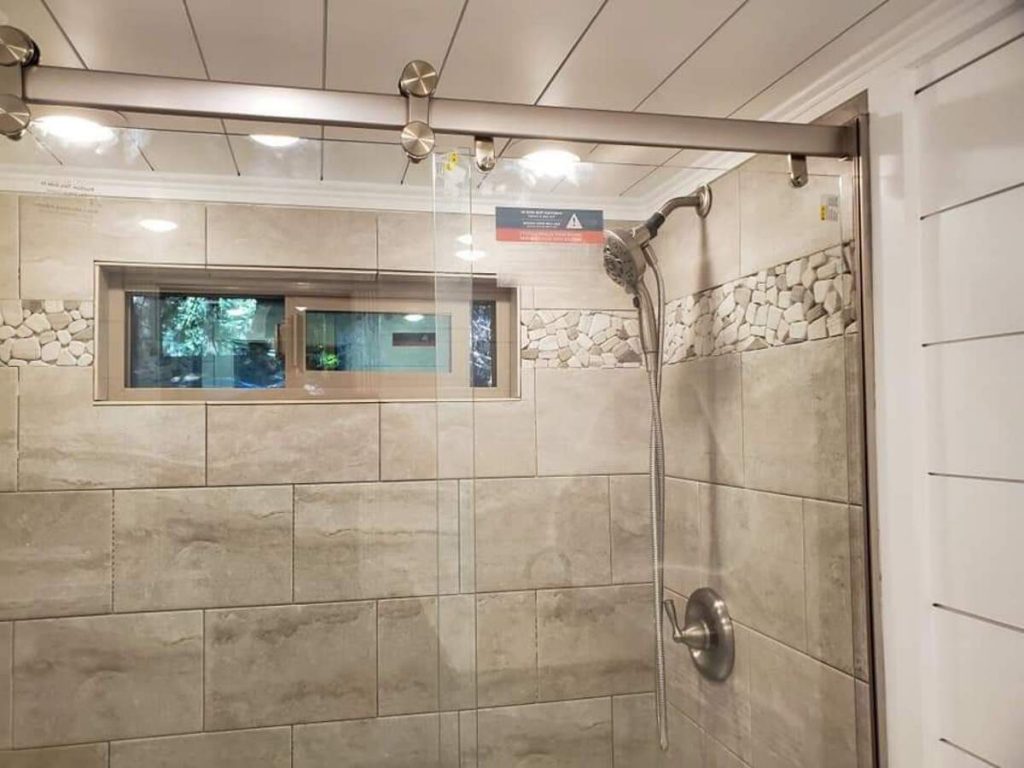
It even has a small seat in the shower that is convenient for those days when you just want to sit under hot water.
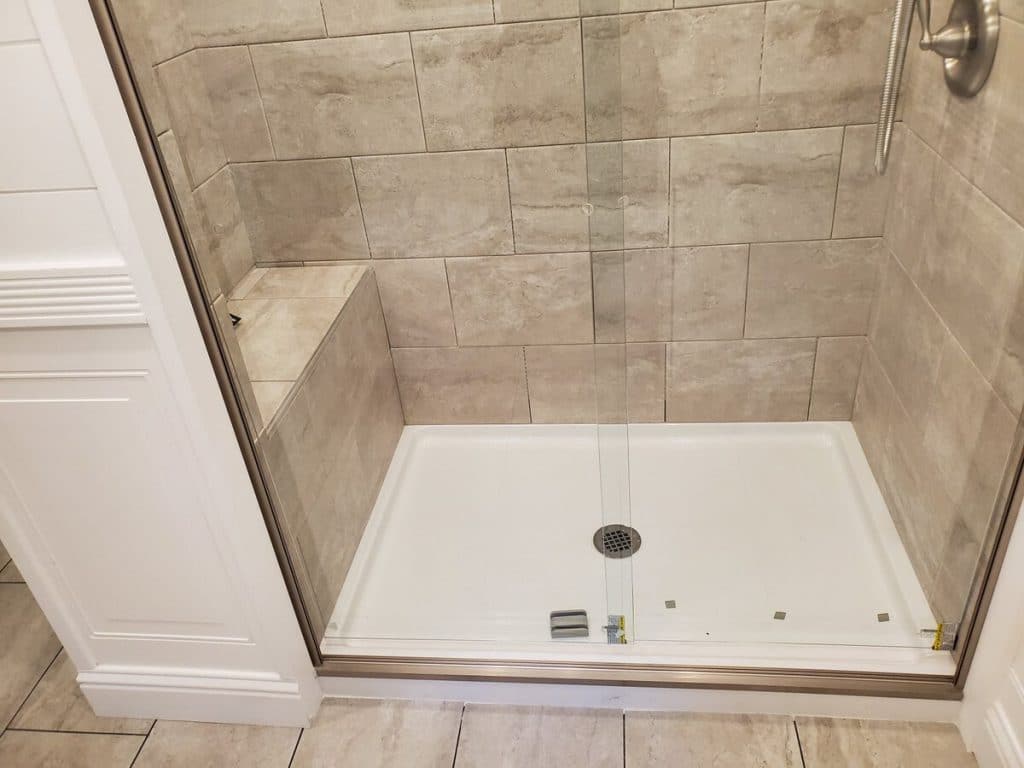
Whether you park this on property or in a lot as shown, you’ll love the rustic feel of this tiny home. Easy to haul behind any fifth-wheel capable vehicle, it’s a true home on wheels with modern luxuries and comfort.
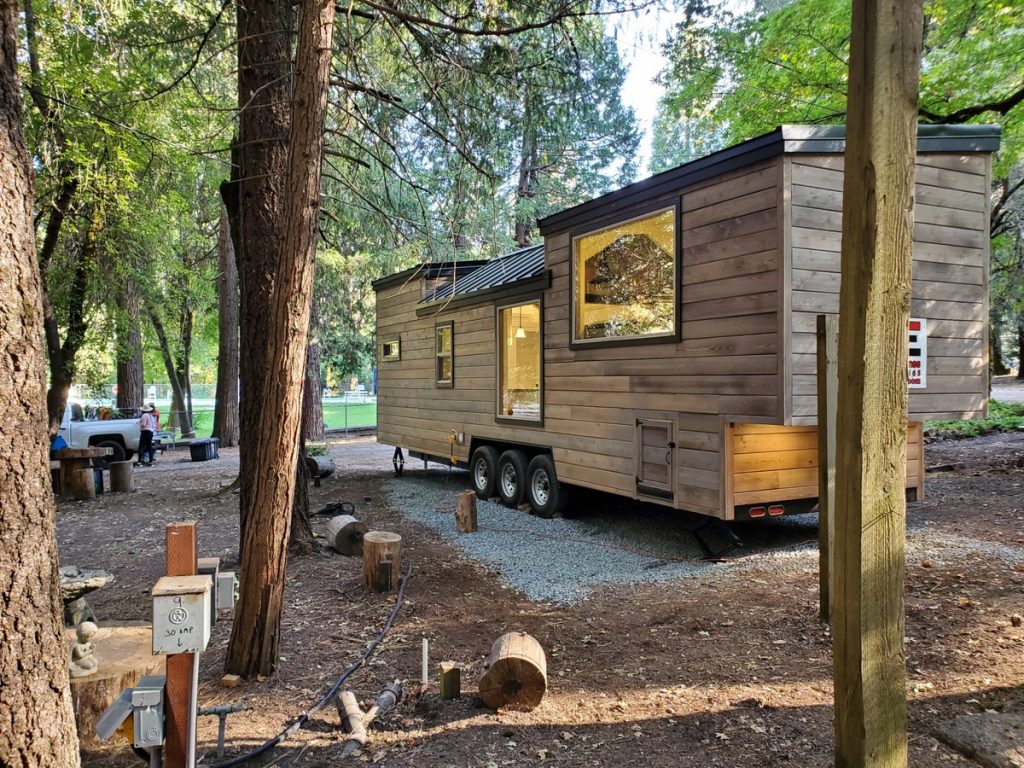
For more information about this solar powered tiny house, check out the full listing at KJE Designs Make sure you let them know that iTinyHouses.com sent you!

