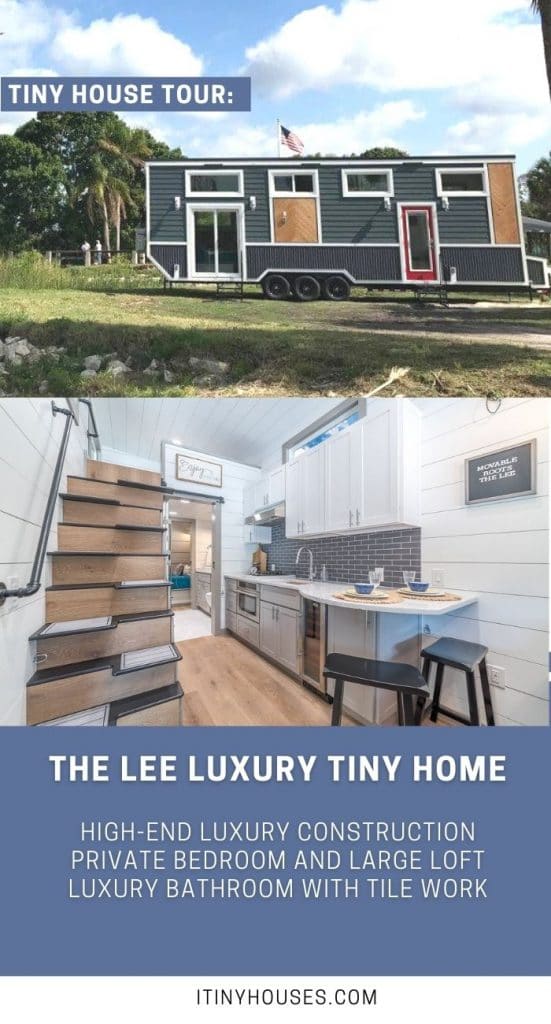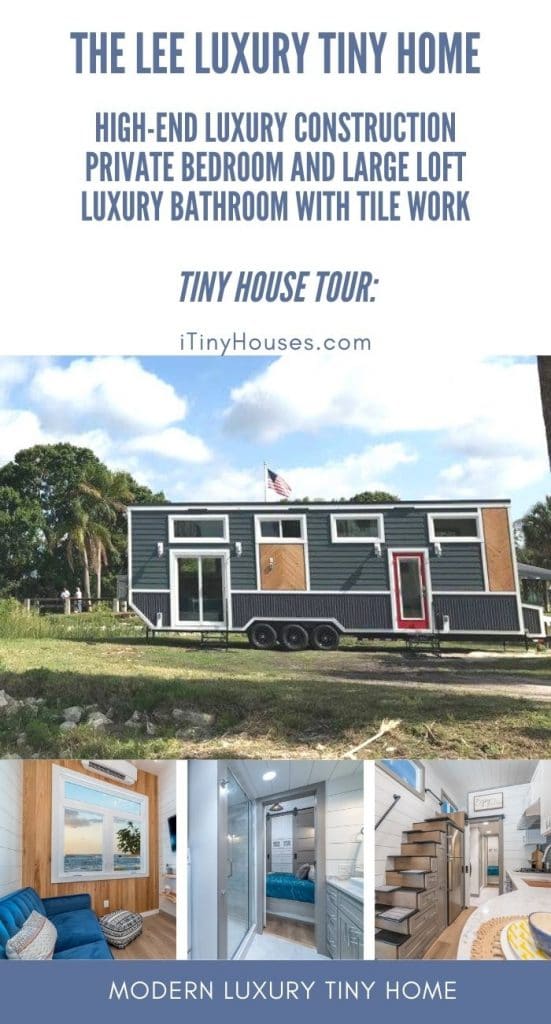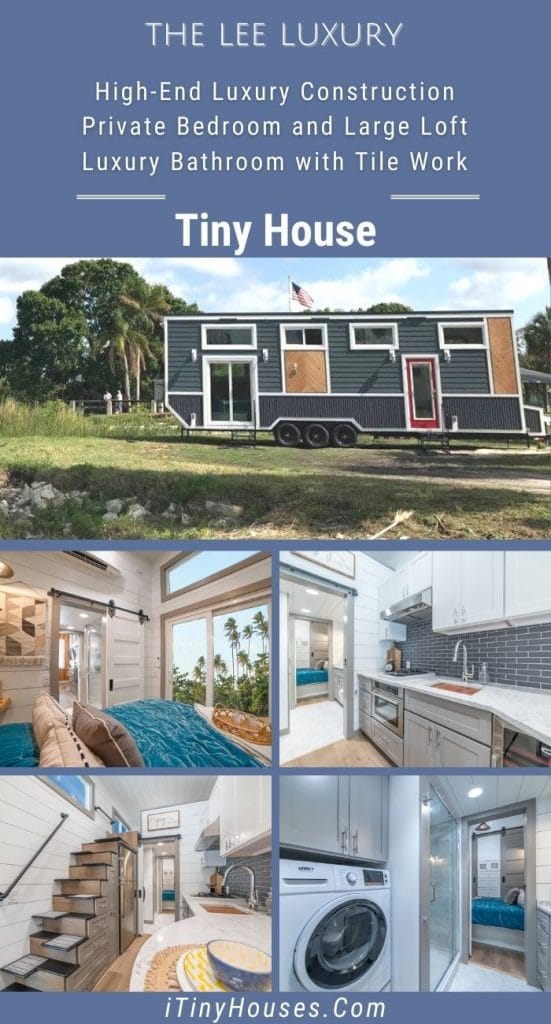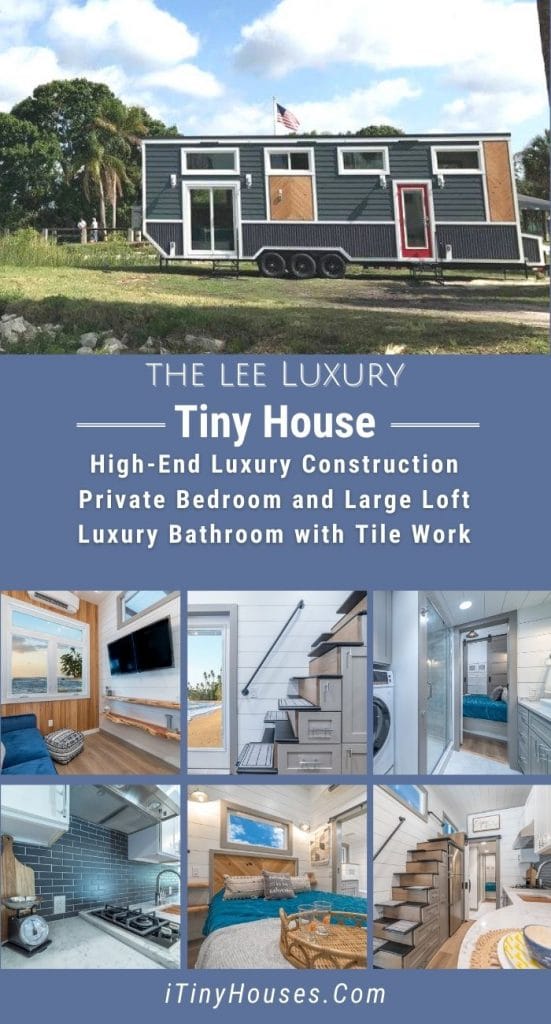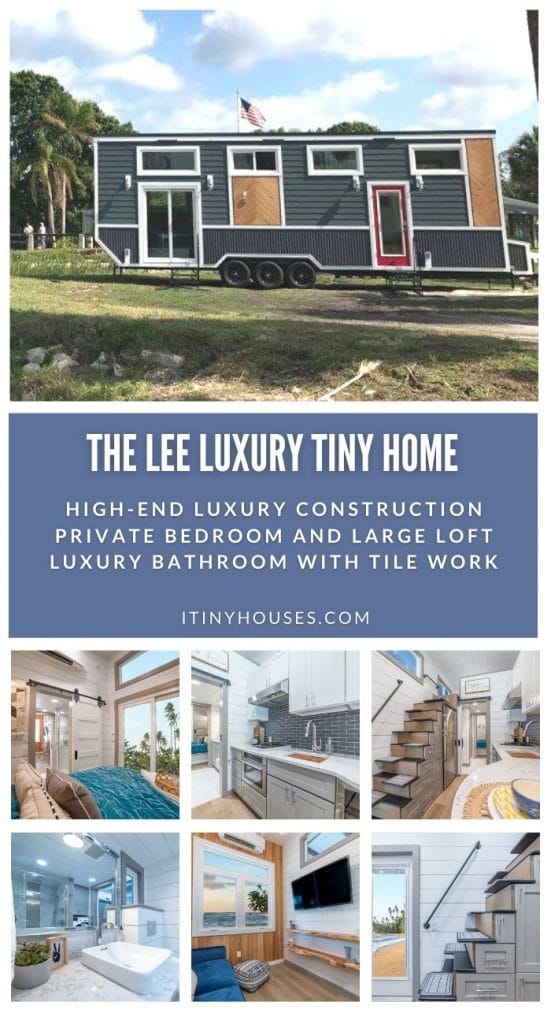Luxury doesn’t always go along with tiny living, but The Lee is definitely luxury in every way! High-quality construction is just a part of the many additions that make this a luxury home on wheels. From marble tile, raw edge cedar accents, to the high-end shower faucet, this space is one that is built for comfort and to last for many years to come.
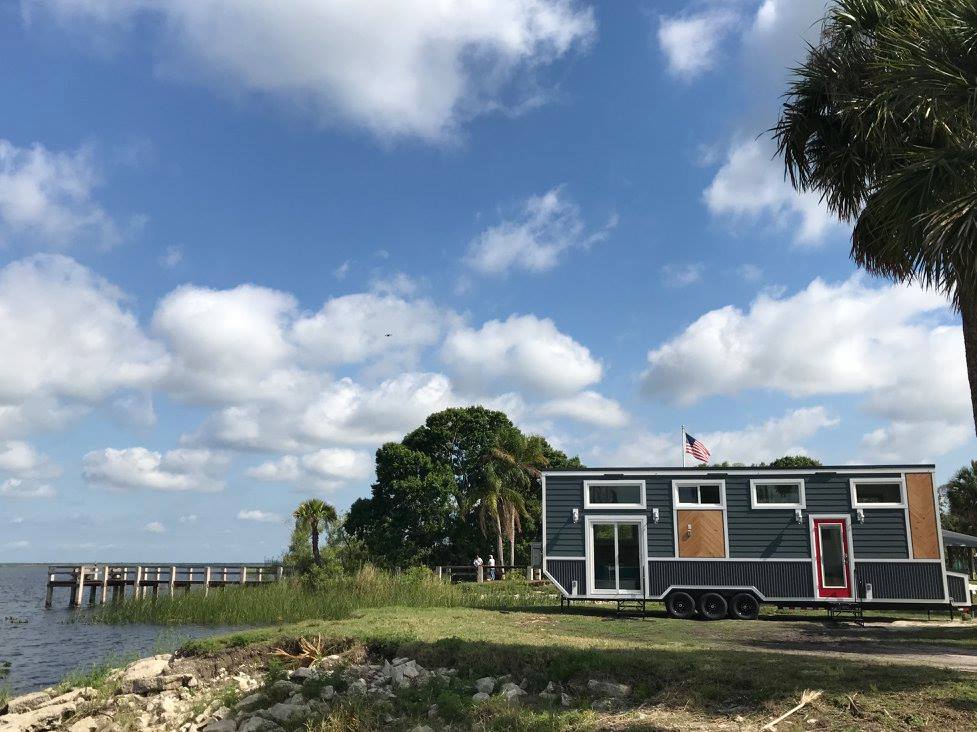
If the high-end siding and stunning wood trim on the outside wasn’t enough, the moment you step inside this home you are met with everything high-end that you could imagine.
The entry opens right into the main living space and open floor plan kitchen. On the entry side of the home, you have stairs leading to the small loft sleep area, and in the other direction is the living room. Across from the stairs to the loft, is the kitchen space with the full-sized refrigerator tucked underneath the stairs.
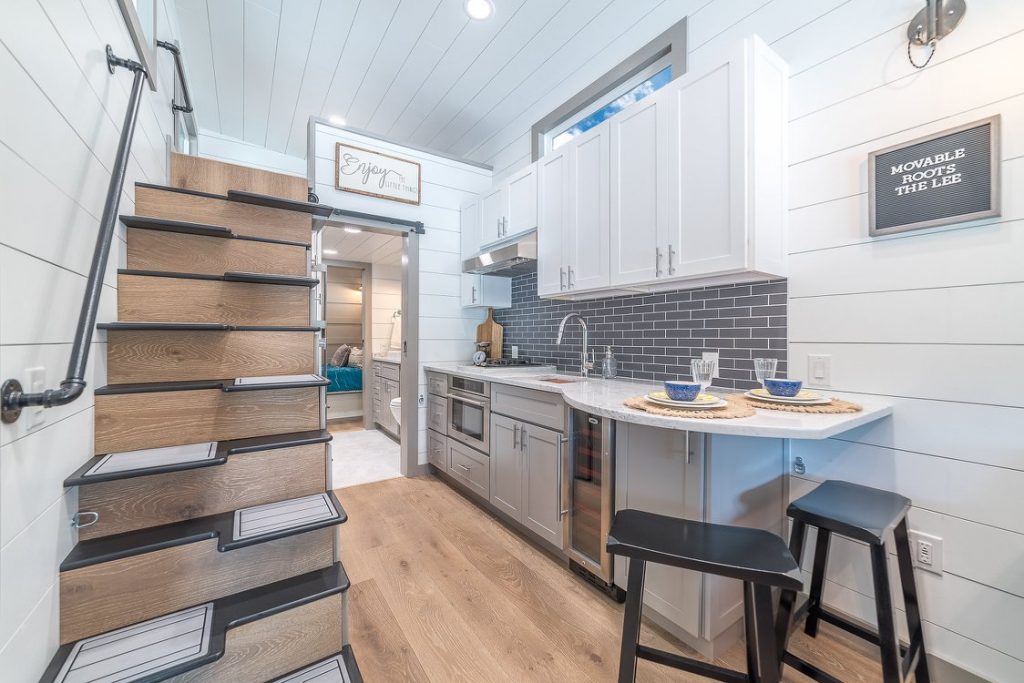
As with any tiny home, making use of all of the space is a must. In this home you have a curved marble kitchen counter that creates a small bar at the end for mealtime. The stairs to the loft house drawers and cabinets, and of course the full-sized stainless steel refrigerator.
One of my favorite features is the barn door closures between rooms. The door slides between the refrigerator and wall to make the bathroom door open while easily sliding back in place for privacy.
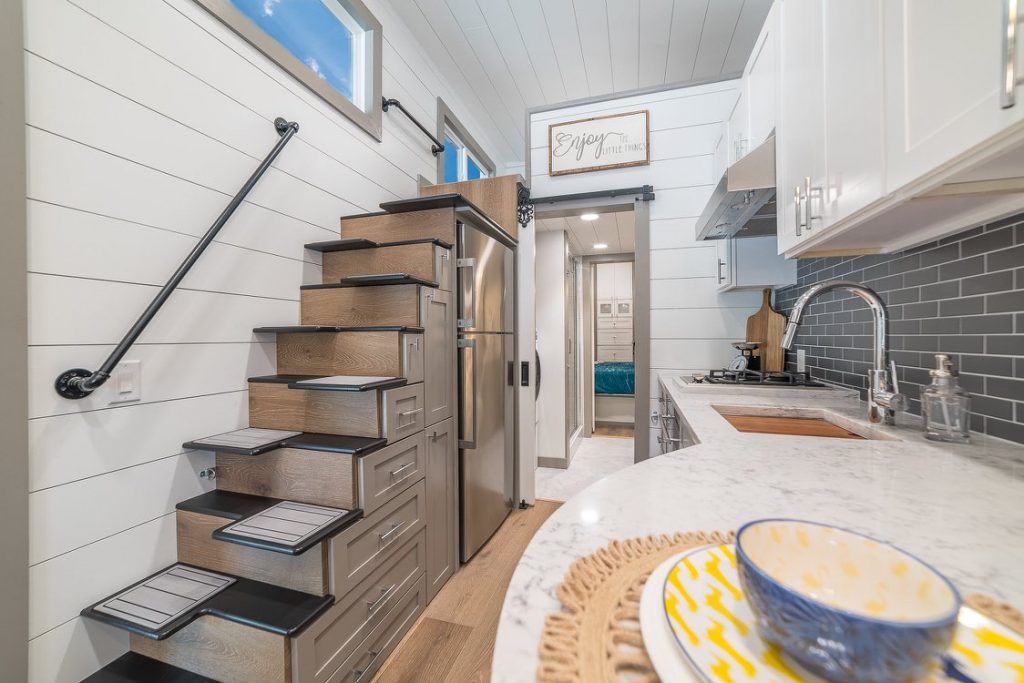
This kitchen is built with storage and function in mind. A wine refrigerator is a luxury that could be replaced with a small dishwasher. The oven built-in microwave is also an oven for easy transition when needed. While the gas burner setup is smaller than a traditional stove, it’s plentiful for basic meals.
Cabinets in white and grey match the marbled counter and grey subway tile backsplash beautifully. This, alongside the wood accents and white shiplap walls creates a gorgeous farmhouse look that is modern and stylish.
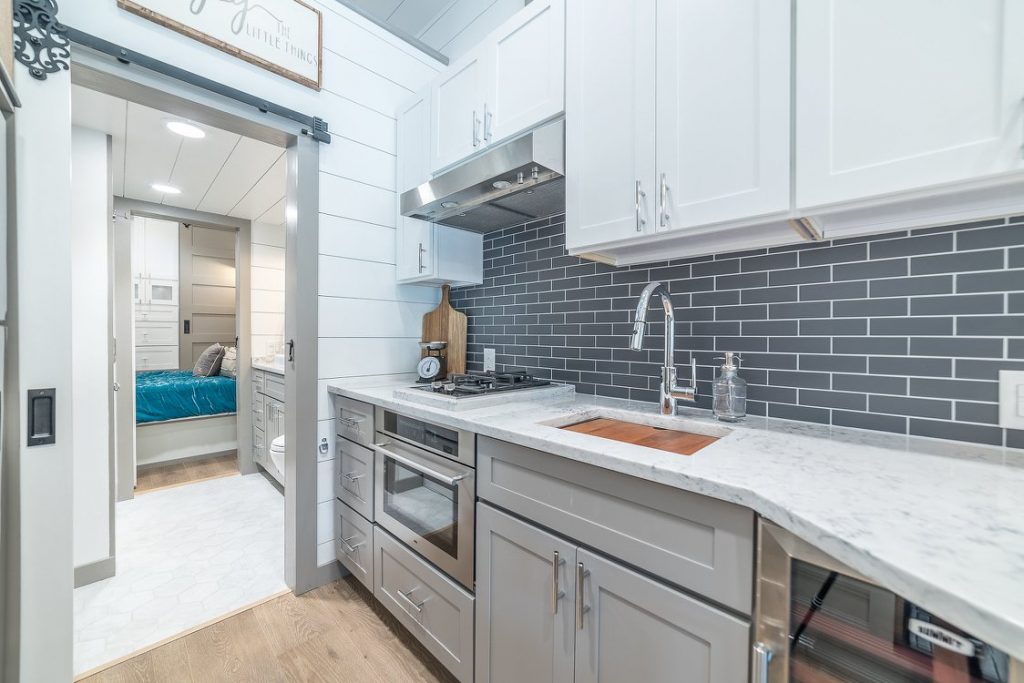
I love the attention to detail and the luxury additions. You can see the little cover for the sink here that adds more prep space, but can easily be moved out of the way for cleanup. A taller faucet also gives you room to move in those bigger pots and pans if wanted.
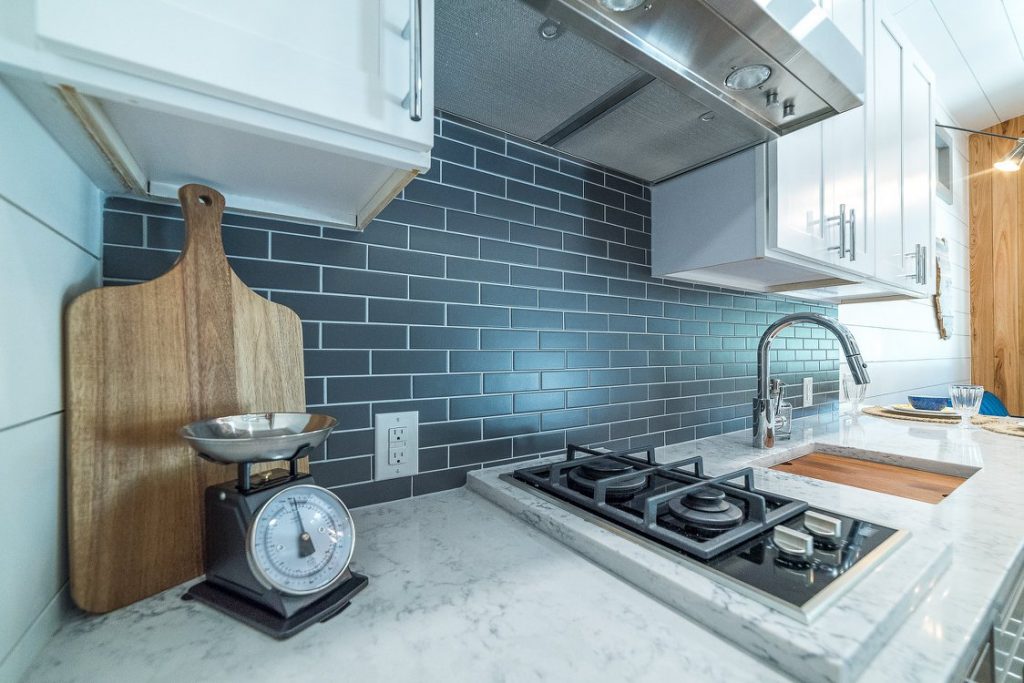
Behind the kitchen is the bathroom sitting in the middle of the home. On one wall is the washer and dryer combination unit with storage above, and a large shower. The opposite side of the room is the oversized vanity with large bowl sink and toilet.

The same style with white and grey moves into the bathroom keeping a seamless transition throughout the home. You’ll notice the tile in the shower and on the vanity also match the marble in the kitchen.
This vanity is larger than most with open counter space, drawers, and cabinets beneath. The window above the toilet is smaller but still adds light while being easy to block off for privacy. Of course, the extra-large mirror makes this a favorite for many.
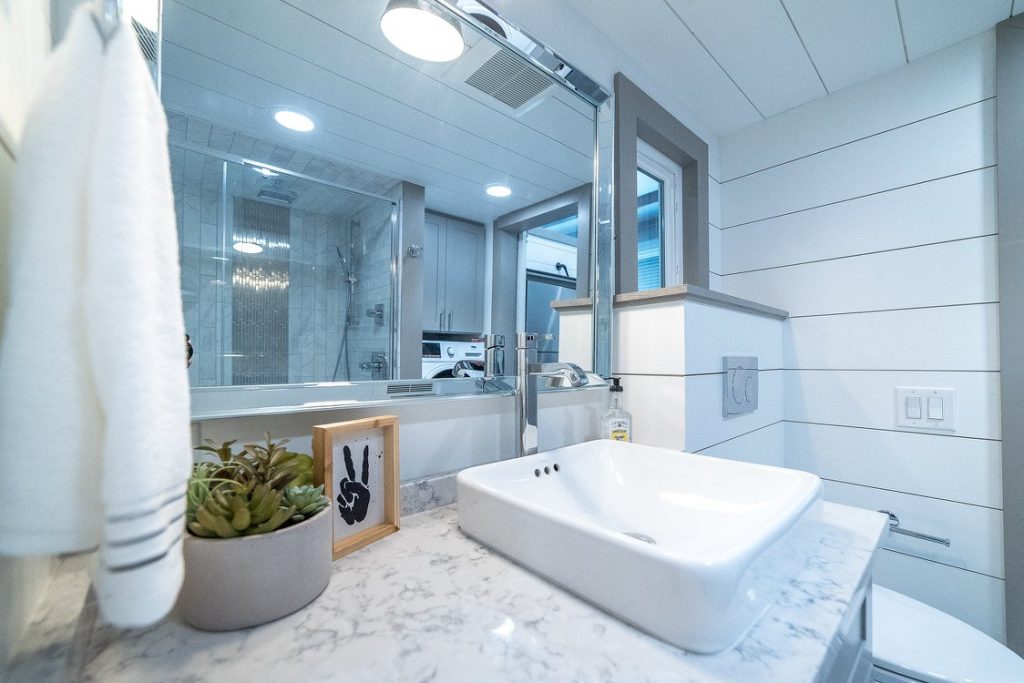
The shower may be the best place in this home. A detachable shower handle is mounted on the wall, but that’s not all!
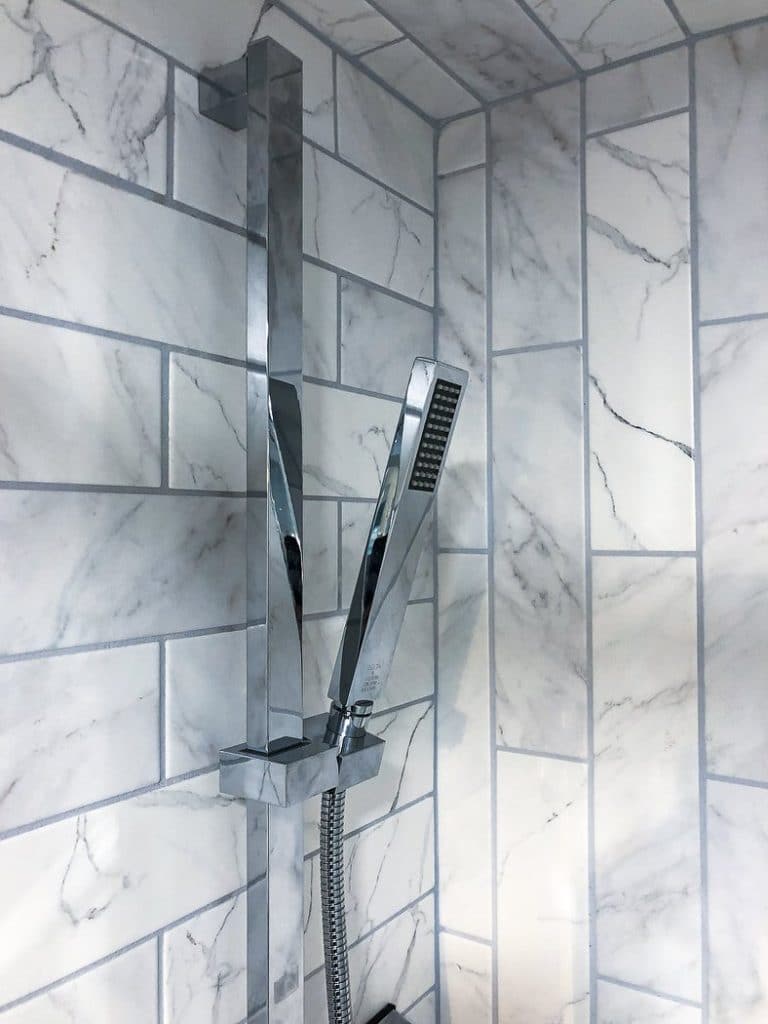
In the center of the ceiling of the shower is the extra-large rainwater shower head. This is one of those luxury additions that makes a shower feel like a spa experience.
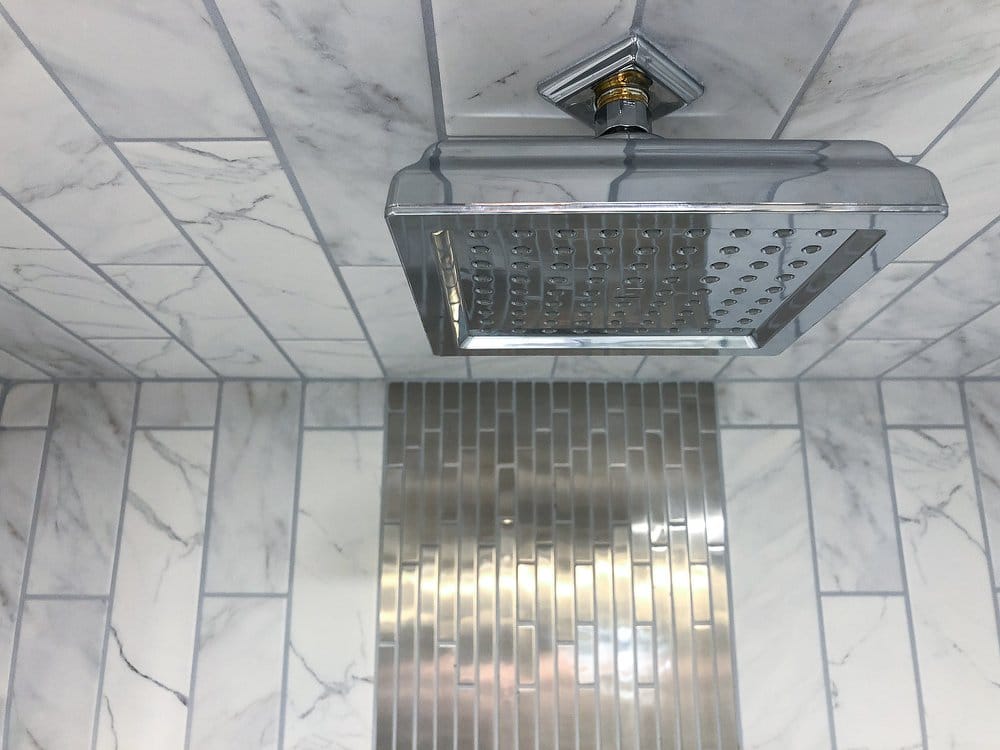
These Delta branded fixtures are the top of the line and perfect for creating that luxury spa shower experience you desire.
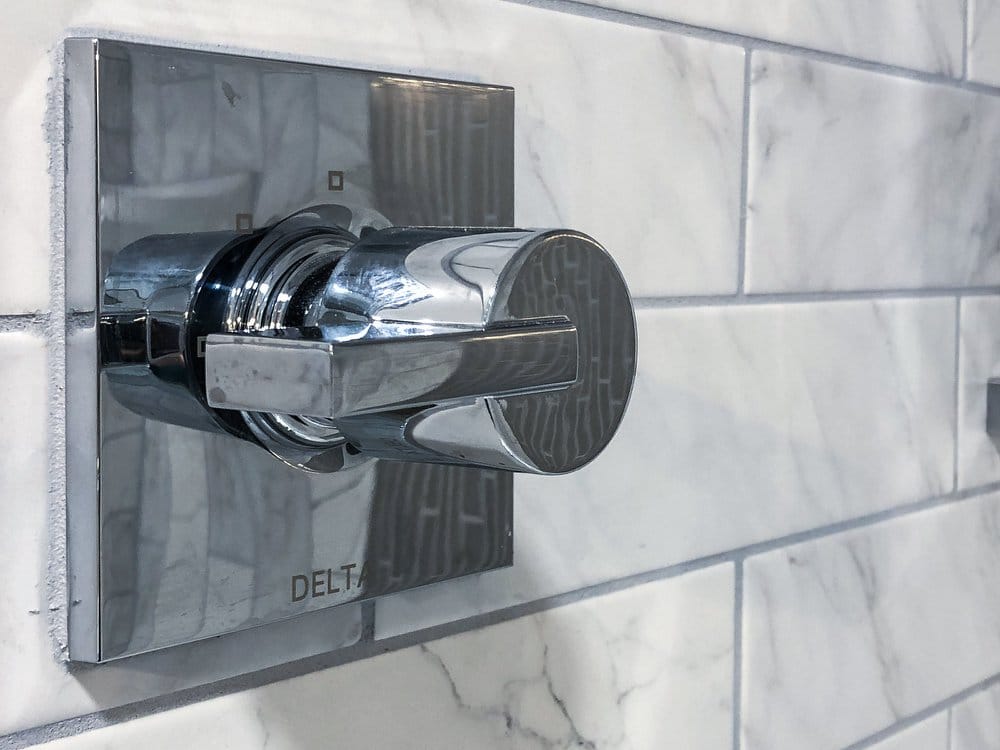
At the end of the home, through the bathroom, is the private bedroom. With a door closing the space off, this is ideal for those with children. A little privacy is always wanted.
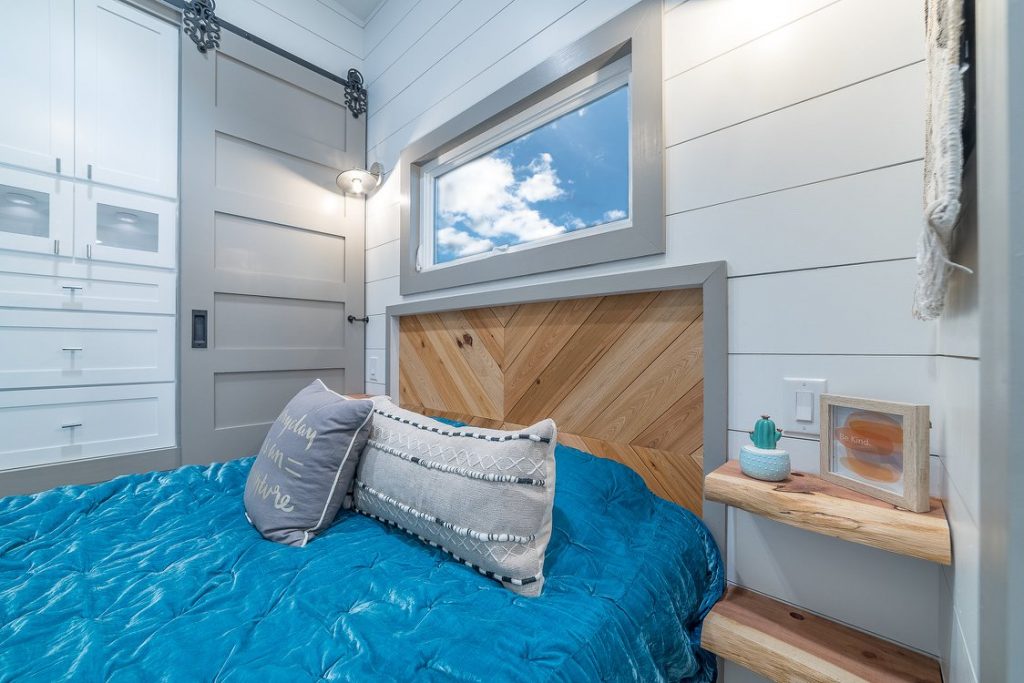
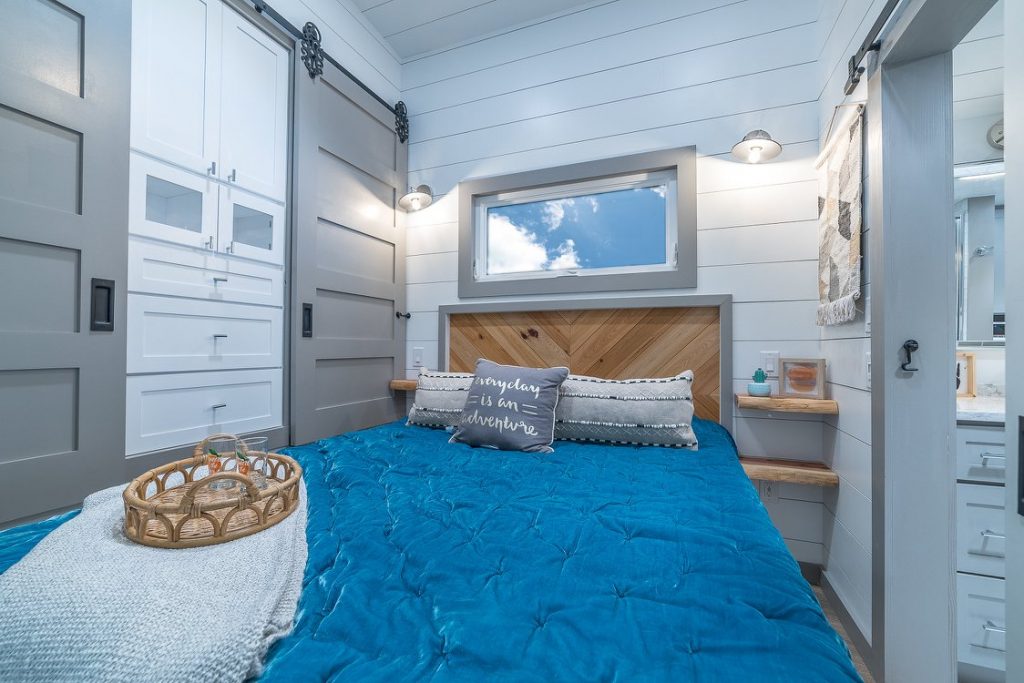
A full-sized bed easily fits in this space with the potential for a queen-sized bed fitting in tightly. Built in shelves on both sides of the bed create a bedside table feeling that is handy and gorgeous.
A window above the bed is nice for added light, but you also have wall-mounted lighting for that nighttime reading.
Of course, the far wall with two closets and a middle setup of drawers and cabinets makes this the ultimate bedroom. Storage is a must, and this home has it everywhere!

The open front doors could be nice for a small television or even just displaying art. Regardless, you have room for two people to have their own closet and drawer space with plenty of room to spare.

The big draw to the bedroom comes in the form of this large patio door leading outside. It’s ideal for letting in light and making the bedroom a little private oasis. Imagine waking up to the sunrise or falling asleep to the sunset streaming through that window!
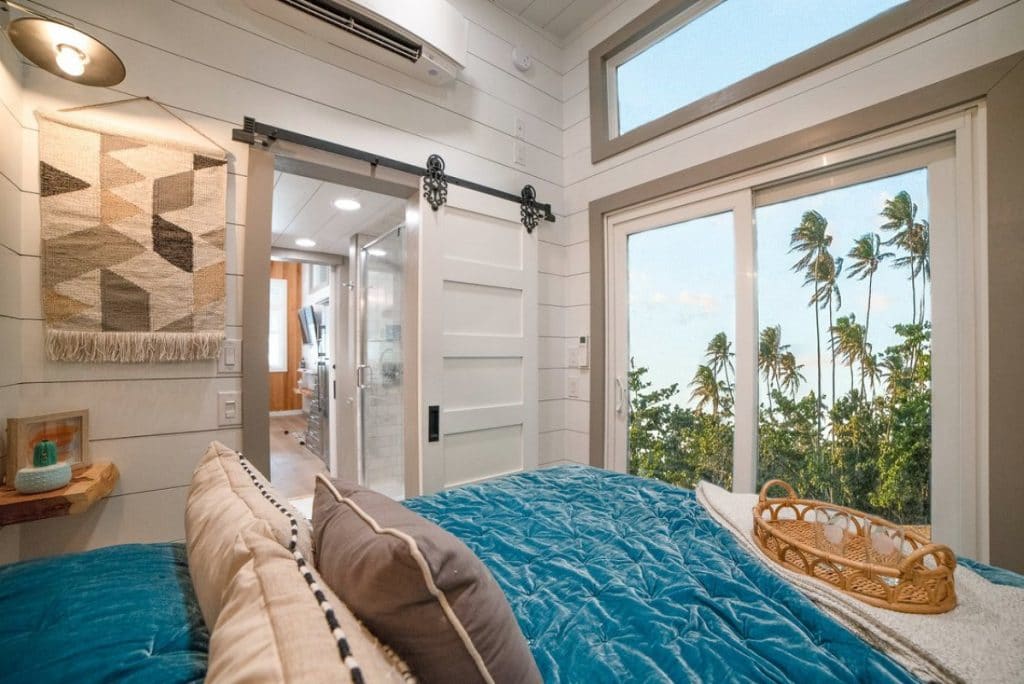
Here is a look at those floating shelves by the bed. Aren’t they amazing?
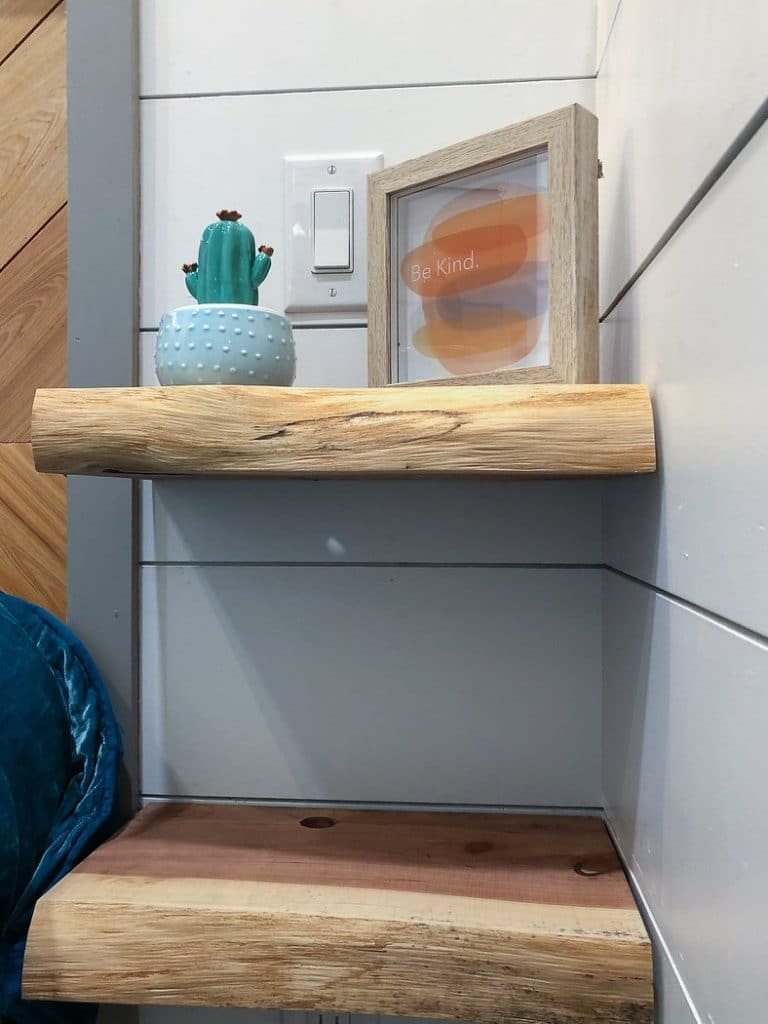
Back in the main portion of the home, we take a better look at the stairs leading to the loft. As is popular in tiny living, these are also cabinets and drawers. This space has multiple sizes that can be used for linens, books, games, movies, or even food storage!
Also, take notice of the metal bar on the wall. This is often missing in tiny homes but is great for steadying as you go up the somewhat narrow stairs. I love this addition.
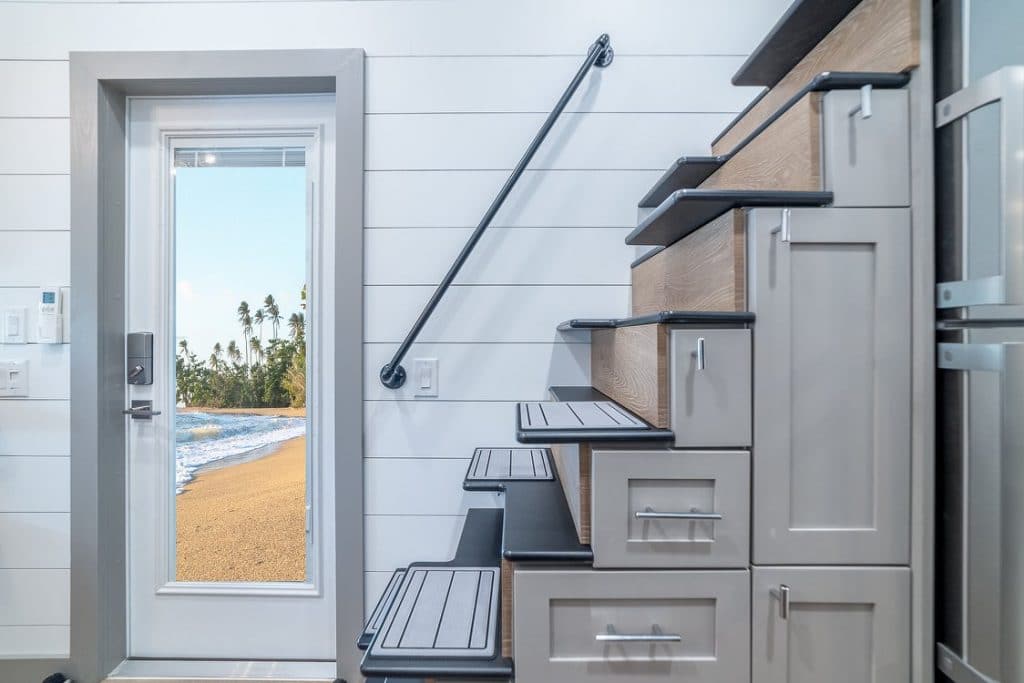
Up those stairs, you are greeted by a cozy loft space. This is ideal for a twin or full-sized bed for the kids or a guest space. The half-wall at the front of the loft is good for privacy but can also double for upstairs storage.
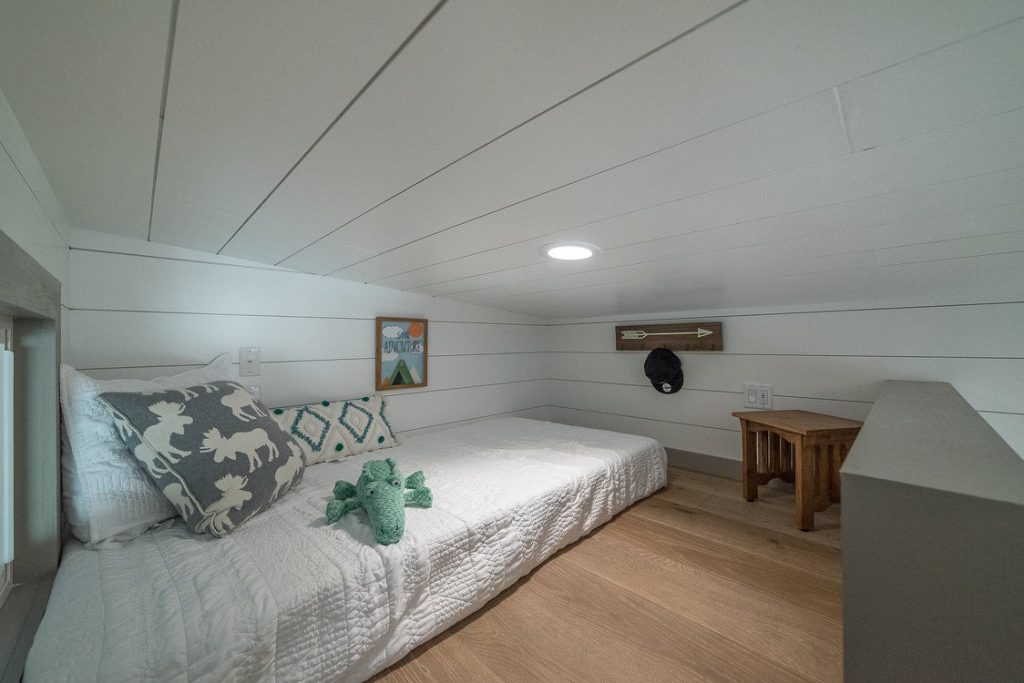
At the very front of the home is a small little living space. I love the large windows here and how they created a wooden accent wall that really ties the entire farmhouse look together.
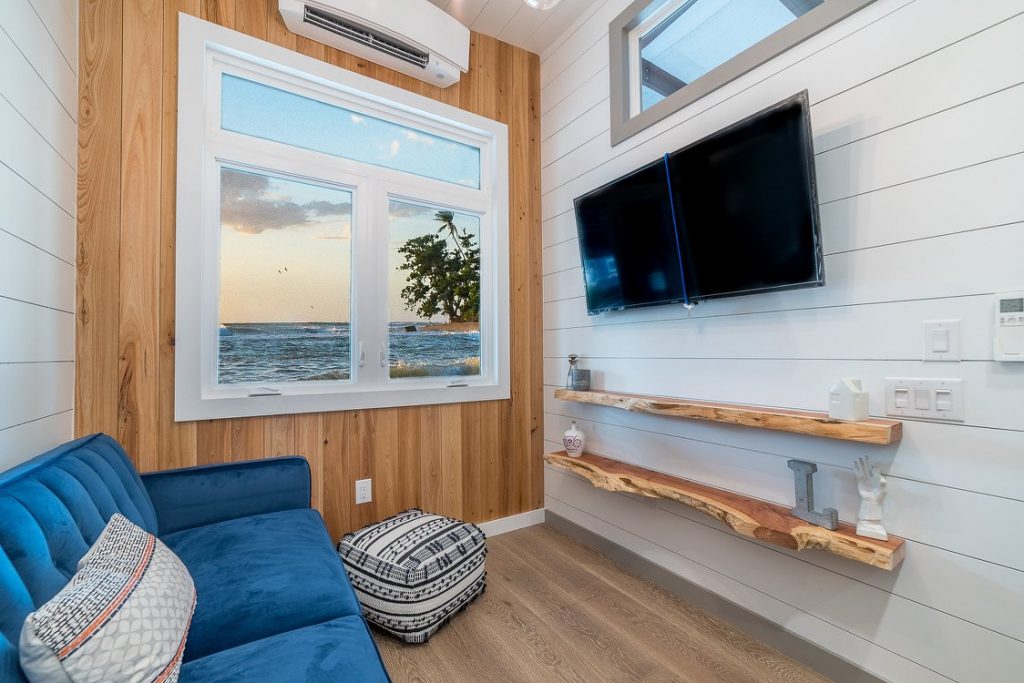
Check out the raw edge cedar shelving! It’s just amazing.
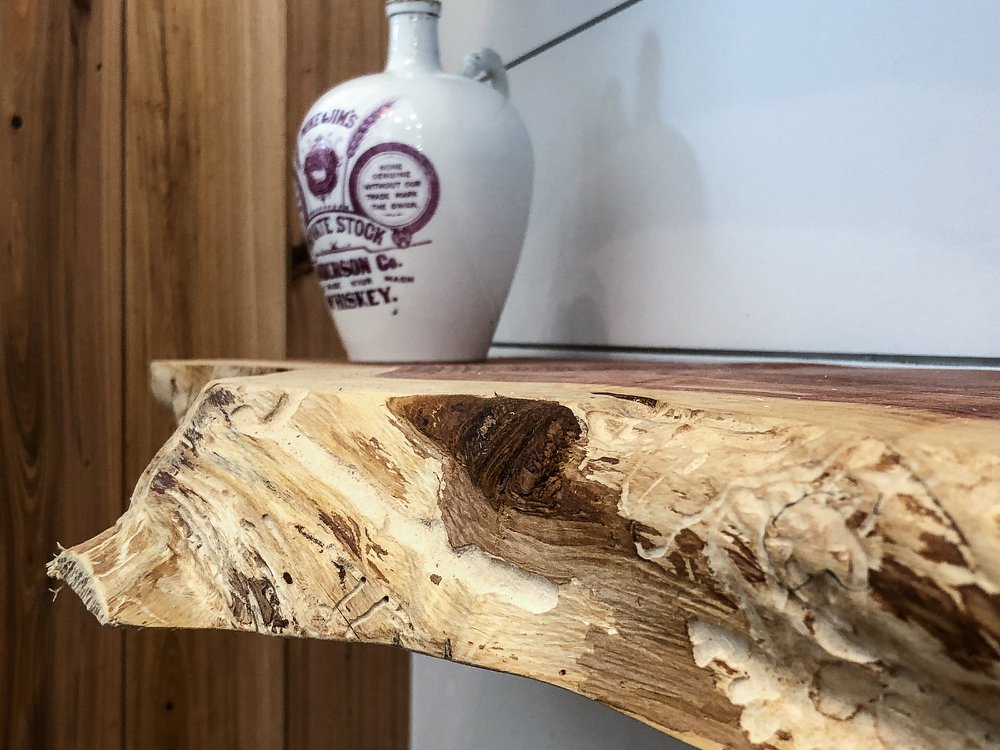
A real treasure in a tiny home and not just beautiful but very functional!
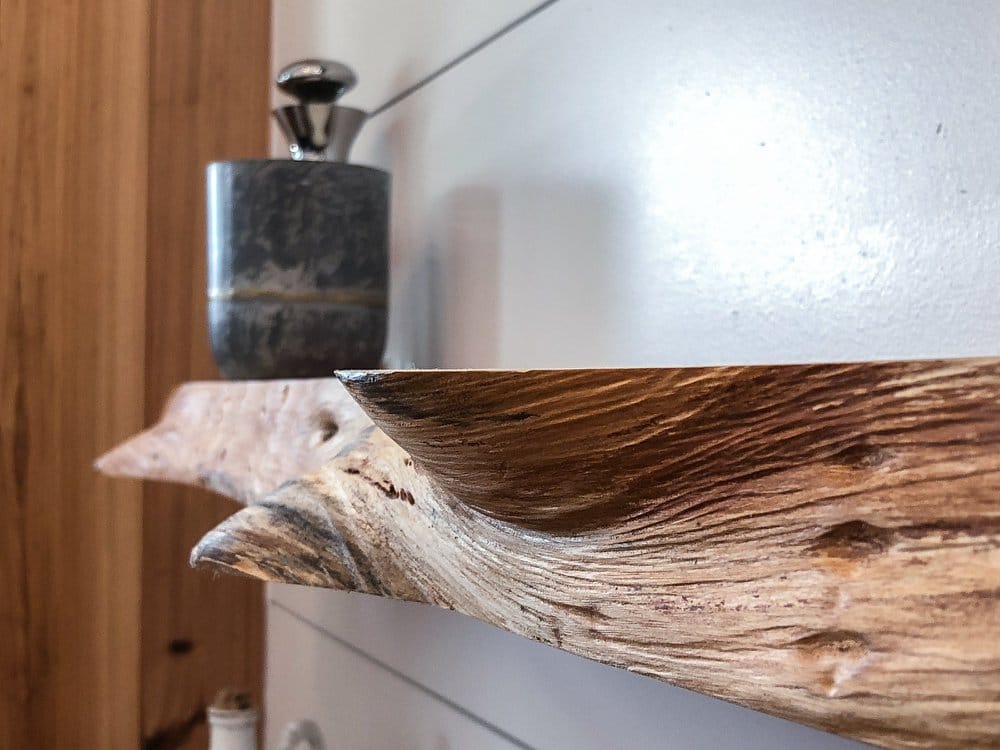
Check out this amazing full video tour on the Movable Roots YouTube channel to see all of the little hidden details!
If you have fallen in love with the luxury style of The Lee, check out the Movable Roots website for more amazing tiny house models. You can also follow their stories on Facebook, Instagram, Twitter, Pinterest, and YouTube. Make sure you let them know that iTinyHouses.com sent you!

