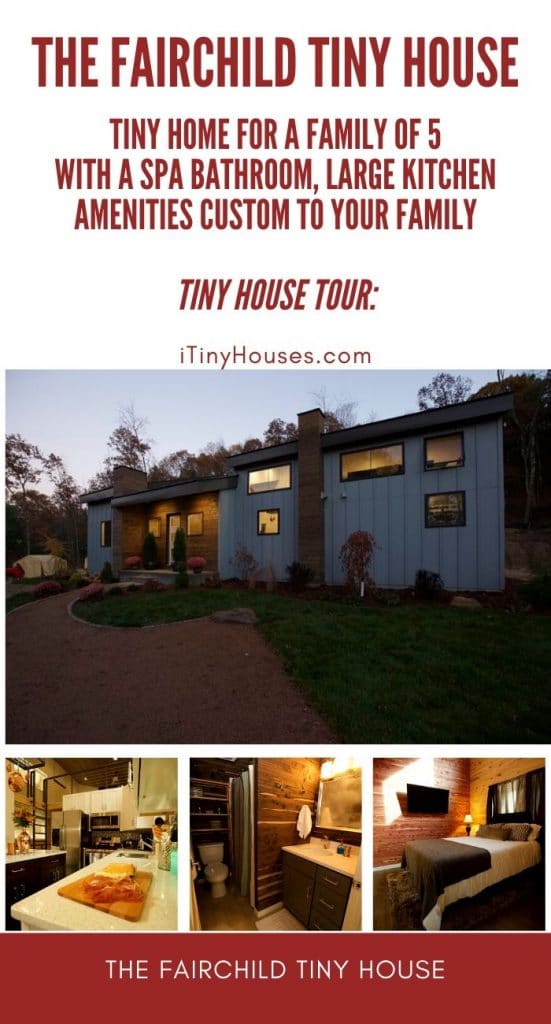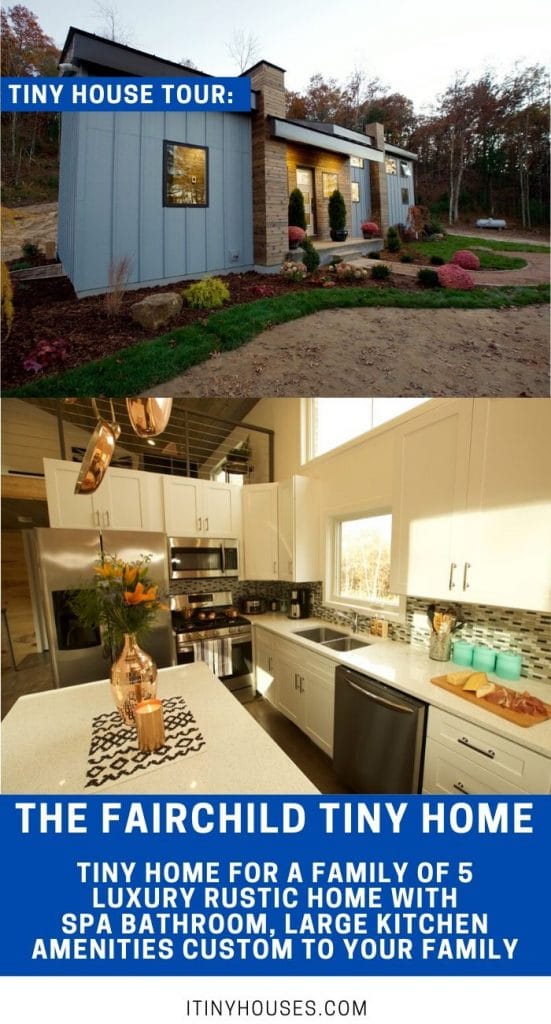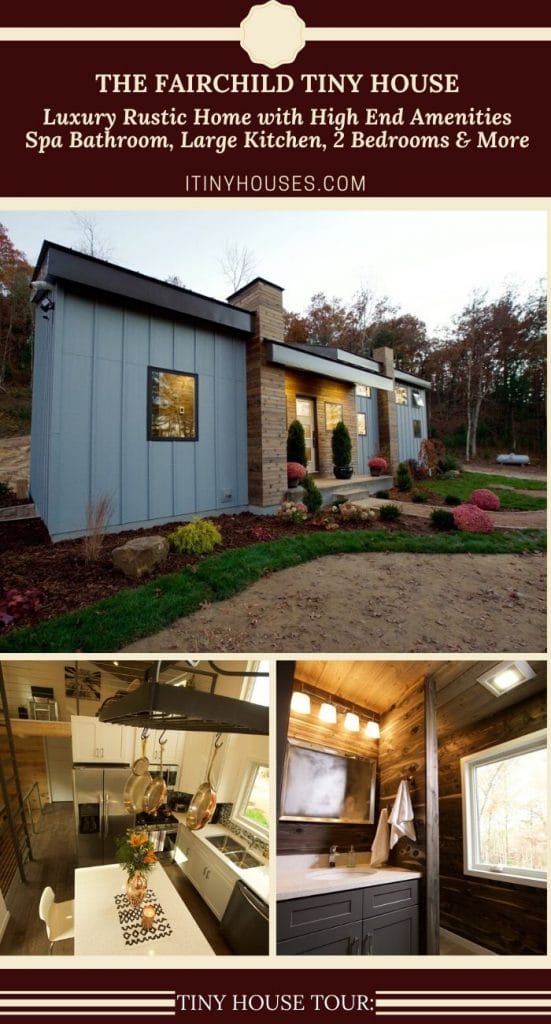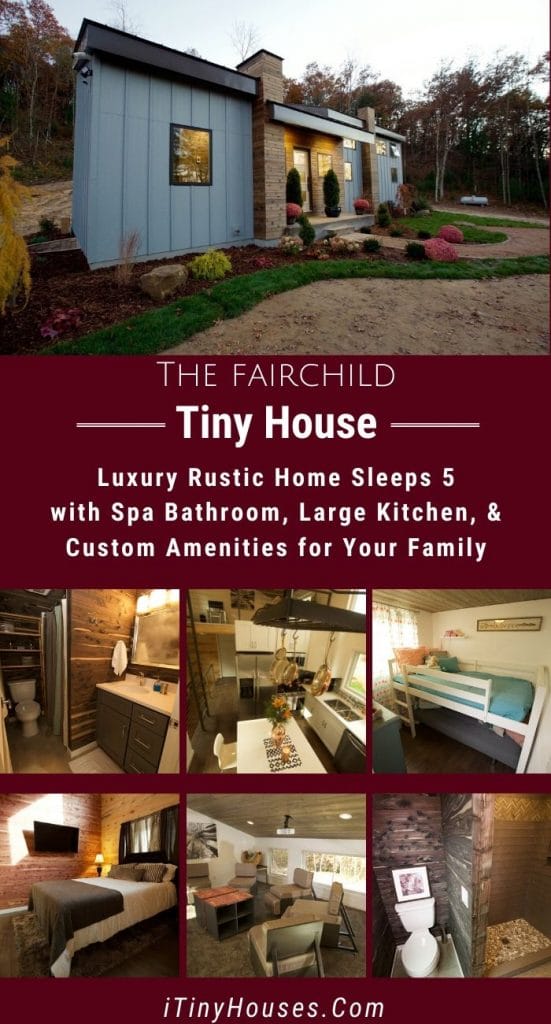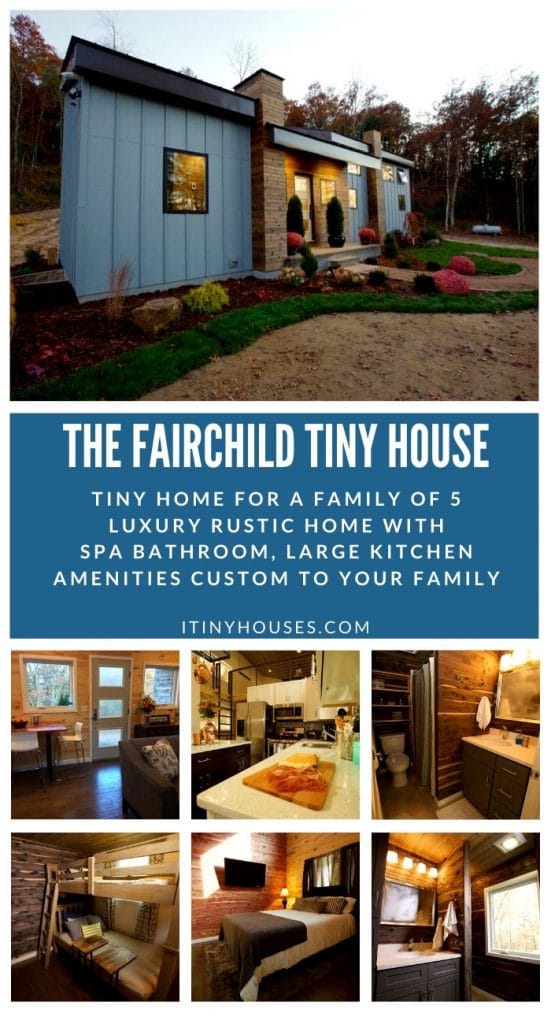Viva Collectiv brings another absolutely breathtaking tiny home in The Fairchild. This home features not one, but two bedrooms, nearly 800 square feet of space, two levels, and two bathrooms. There are three small livign spaces with ample storage an luxury throughout. While larger than some, it is still very much a tiny home for a larger family.
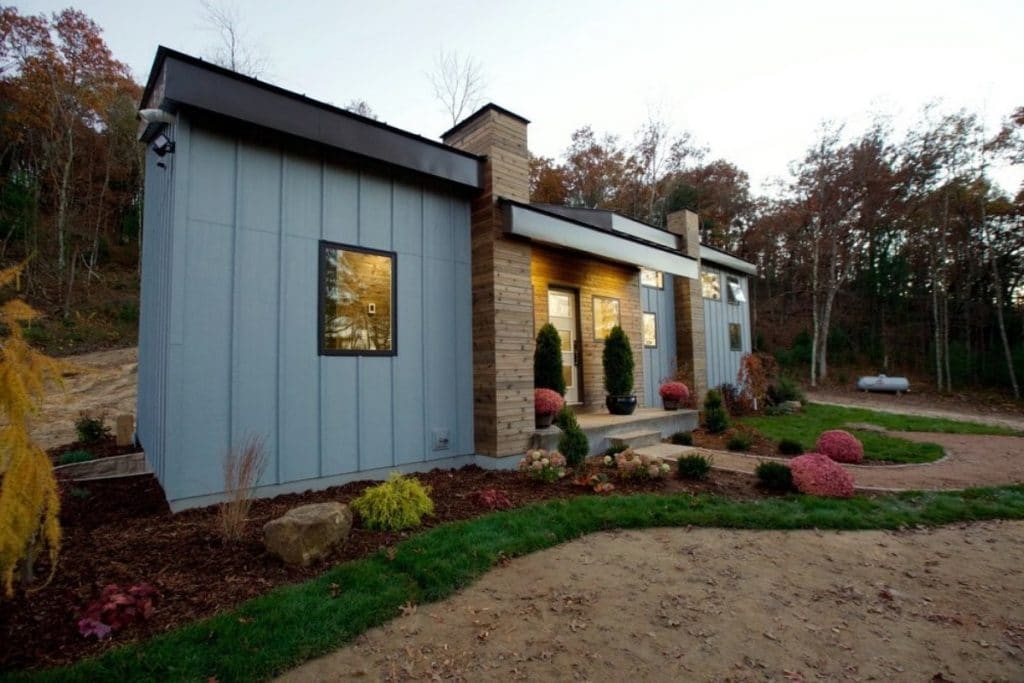
From the moment you step onto the porch, the Fairchild welcomes you home. The glass paneled front door is framed by windows allowing you to peak into this luxurious space for a first glance of your new favorite tiny home design.
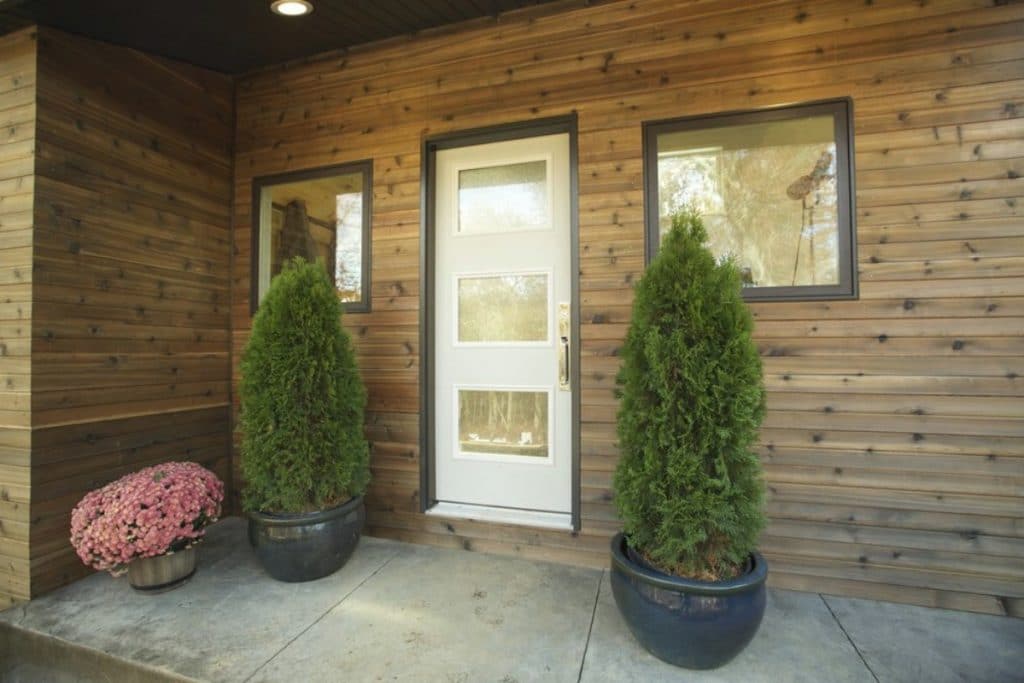
The Fairchild is a unique tiny home in that it has multiple bedrooms and two levels. While the upper level isn’t much more than a finished loft space, it is plenty of room to house extra living space.
One side of the home houses the master bedroom and bath, while the opposite side has the kids bedroom with bunk beds and a separate bath. The kitchen and living area are in between with an upper loft space as added family or living space.
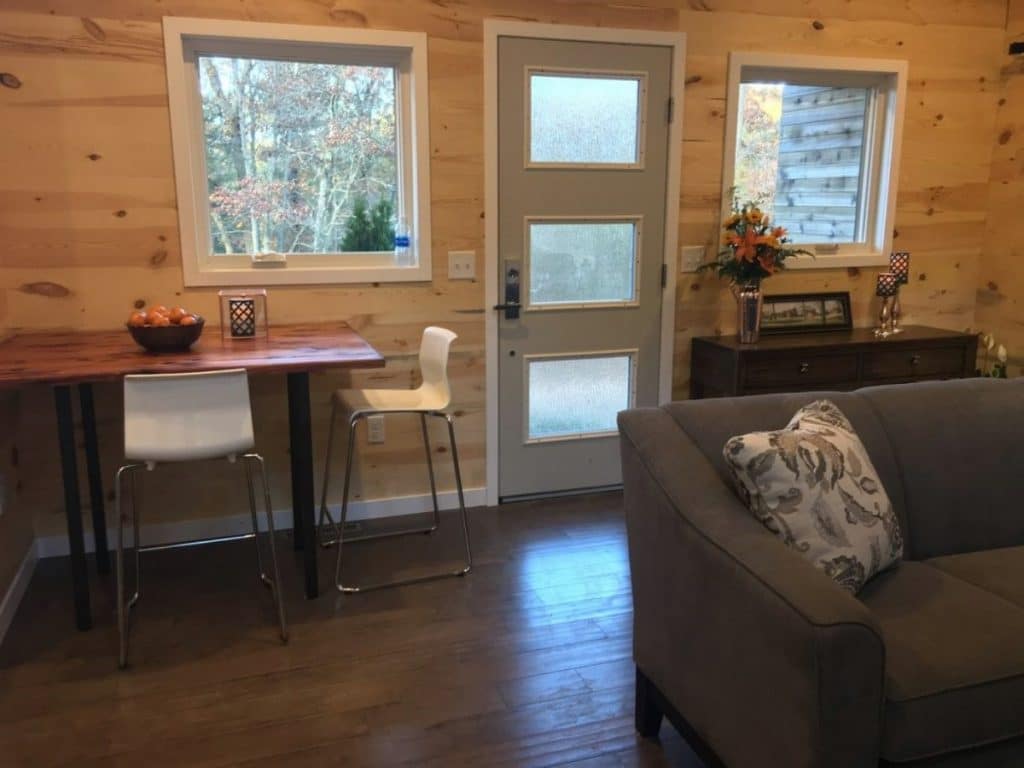
The main living room features a large in wall fireplace, room for a sofa, and of course a wall-mounted television.
You’ll notice the door leading to the master bed and bathroom on one side. This space also includes an additional exterior door that leads into the master bathroom for guests as needed.
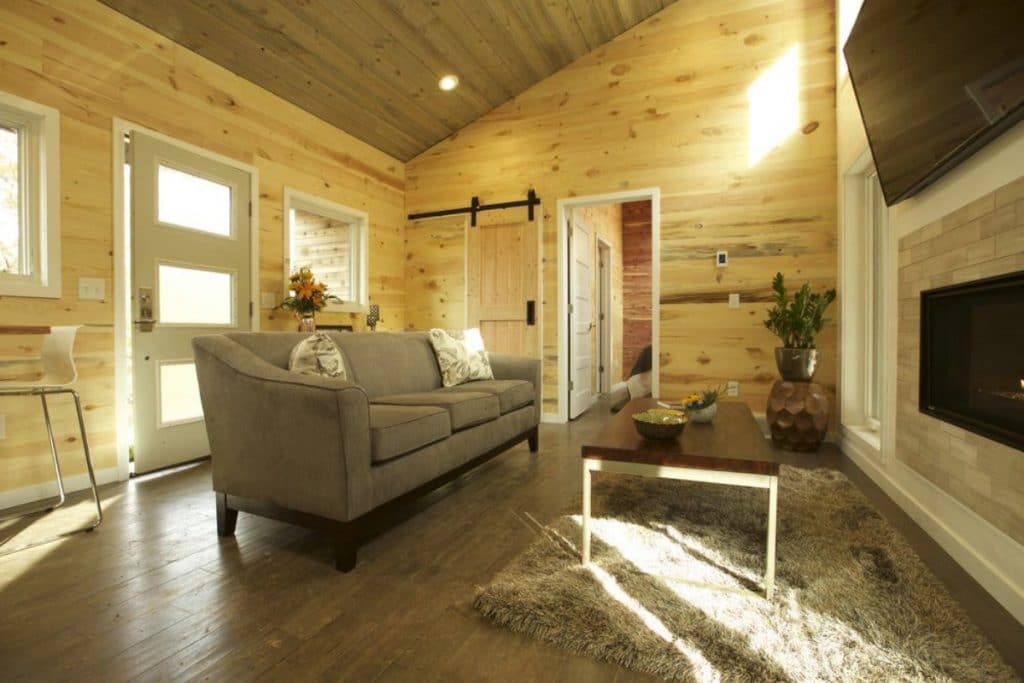
The back side of the home features a covered porch and deck with room for a porch swing, barbecue grill, or your favorite plants.
To the side, you’ll see the kitchen and space leading upstairs to the loft. This open floor plan makes the home feel larger while also allowing for privacy in the bedrooms.
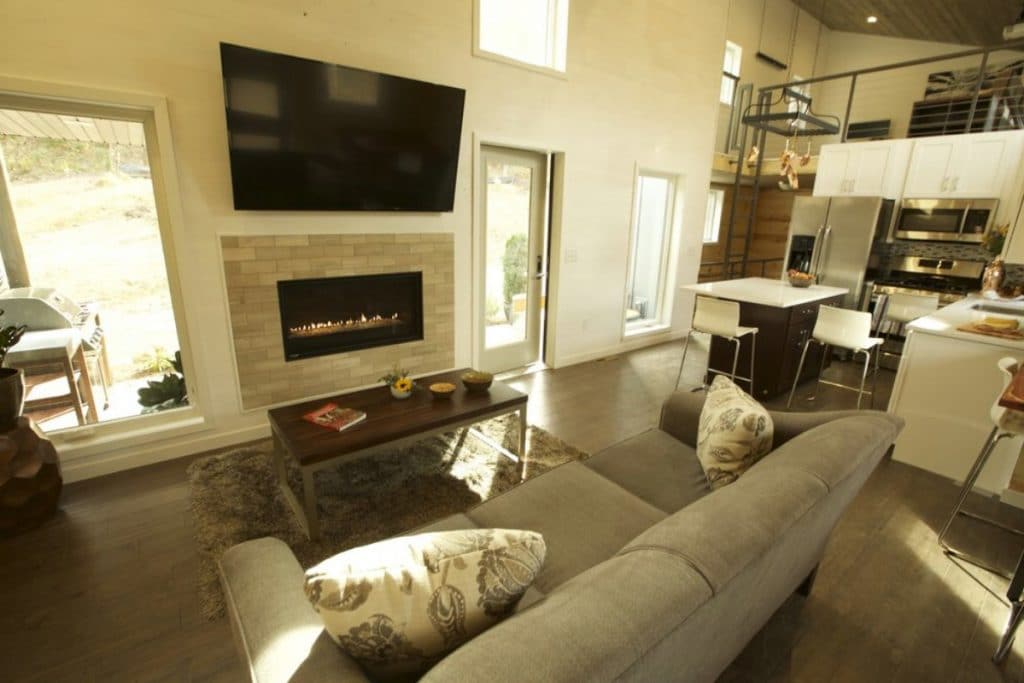
One of the key features of this home is that the tall vaulted ceilings in the center allow for loft areas on either side while making the main space feel much larger.
There are not a lot of decor items or shelving on these walls, but you could readily customize with your own.
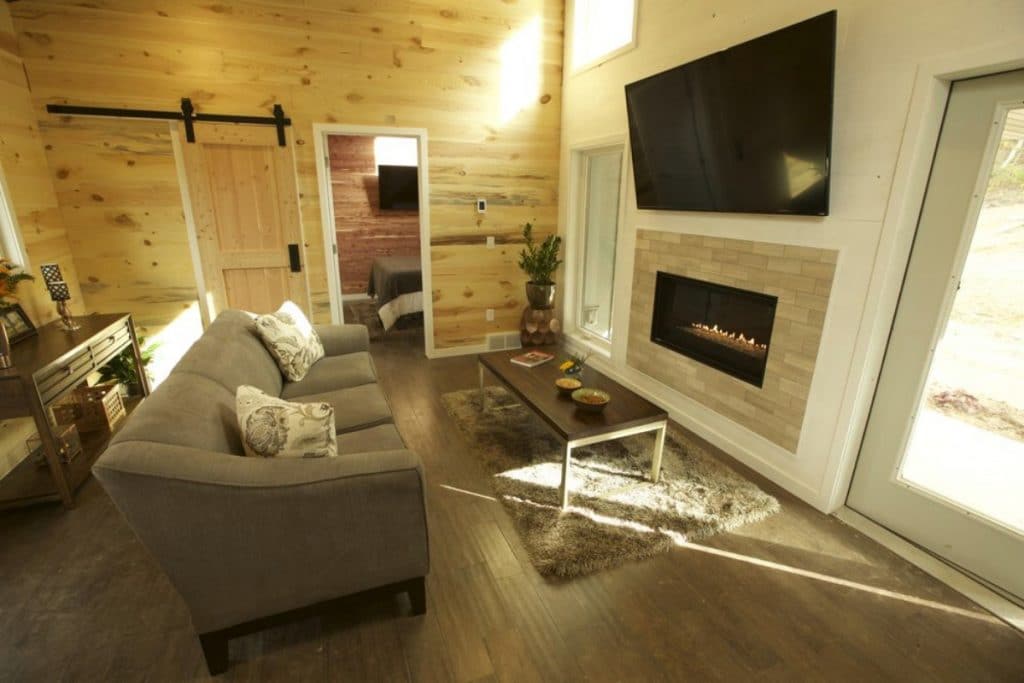
While there is bar space around the kitchen island, I love the addition of the small table under the window. This is great for regular meals, or as a place for the kids to do homework while you prepare dinner.
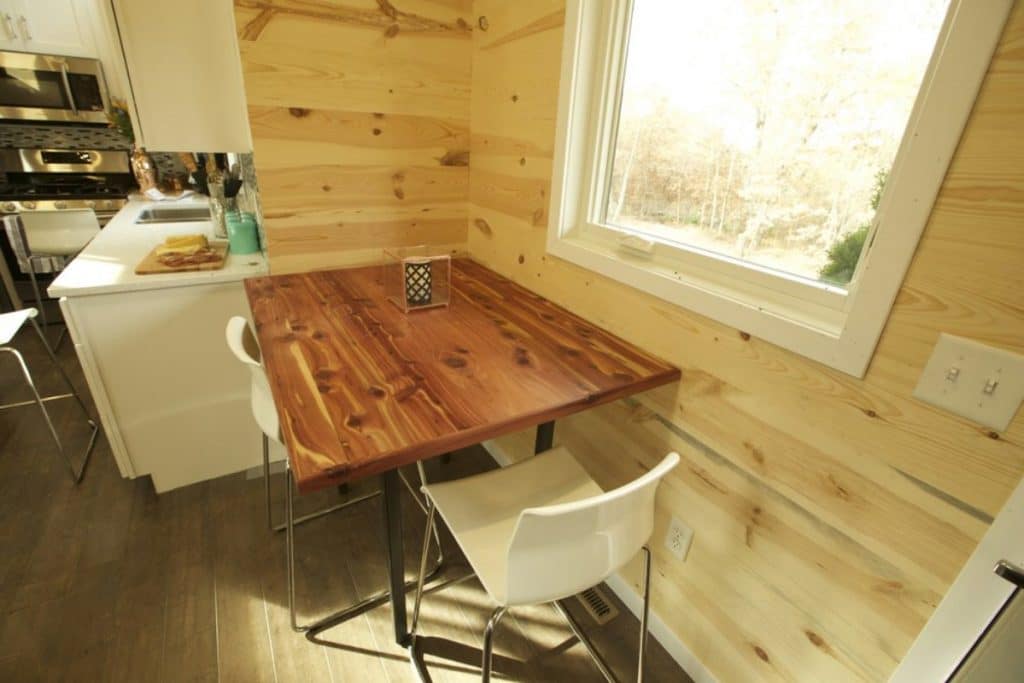
This gourmet style kitchen has everything you want to prepare all of your favorite meals. The luxury counters and backsplash add those finishing touches that bring your own unique style to the home. Full-sized refrigerator, stove, and microwave make it feel traditional, while the island acts as added storage, workspace, and dining table.
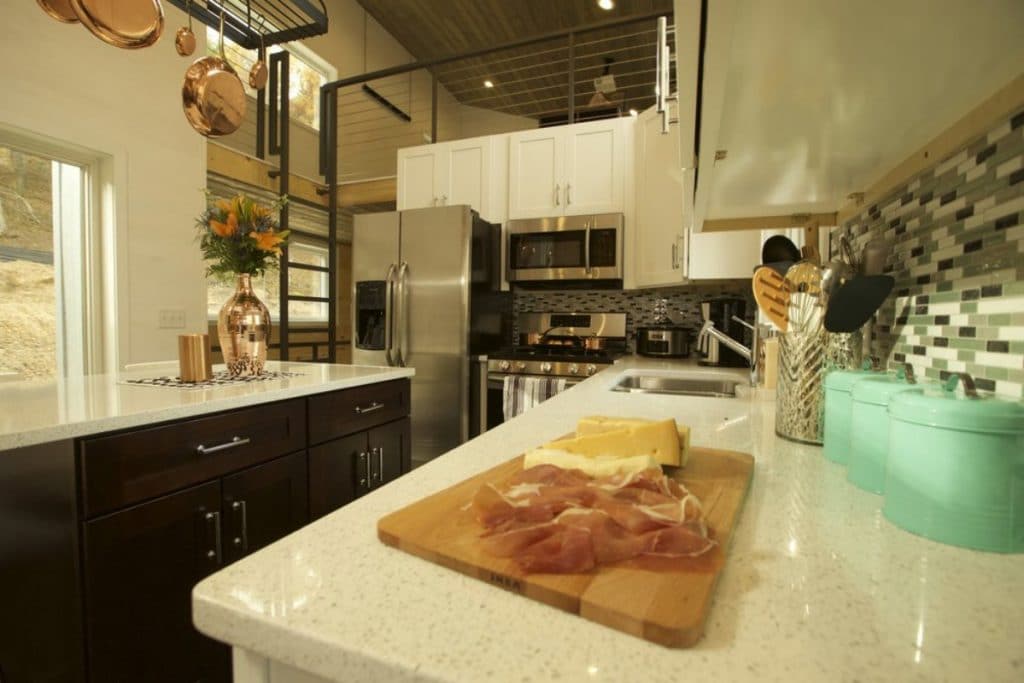
An under cabinet dishwasher makes this great for busy families, but you can forego this for a full set of cabinets if preferred. I go for convenience, but you can customize the kitchen for your needs.
There are tons of cabinets both above and below the counter and island for ample storage. Utensils, dinnerware, glasses, and appliances along with food are easy to store in this space.
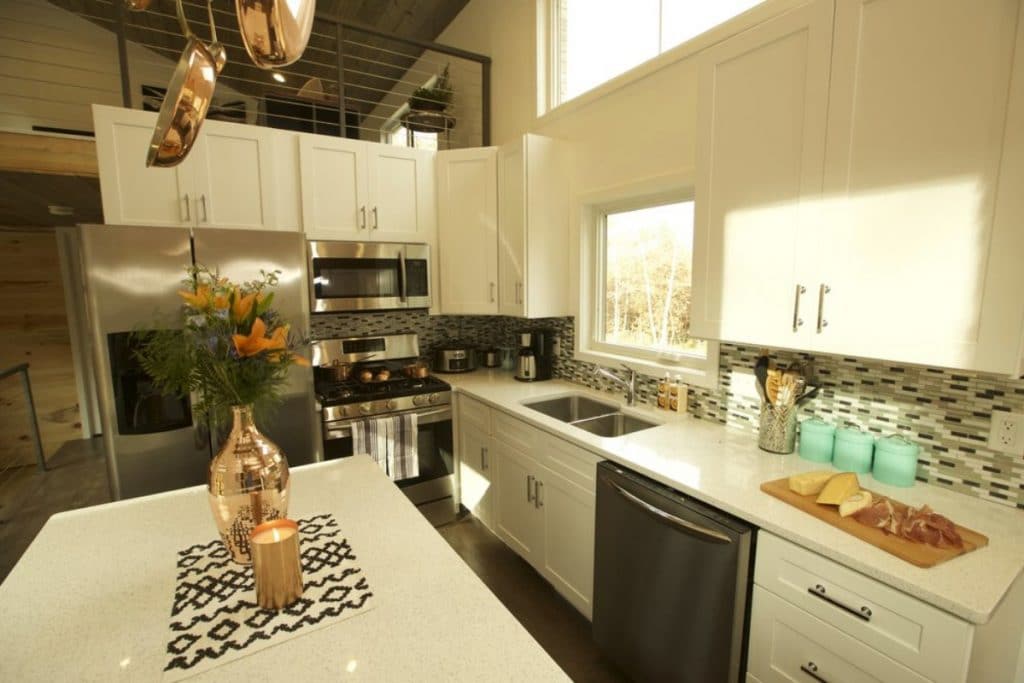
This added metal rack hanging from the ceiling brings a modern style to the space while also adding functional storage for your favorite pots and pans.
Leading out of the kitchen, you will notice a door under the loft. This space is leads to your extra bedroom and bathroom while not sacrificing living space.
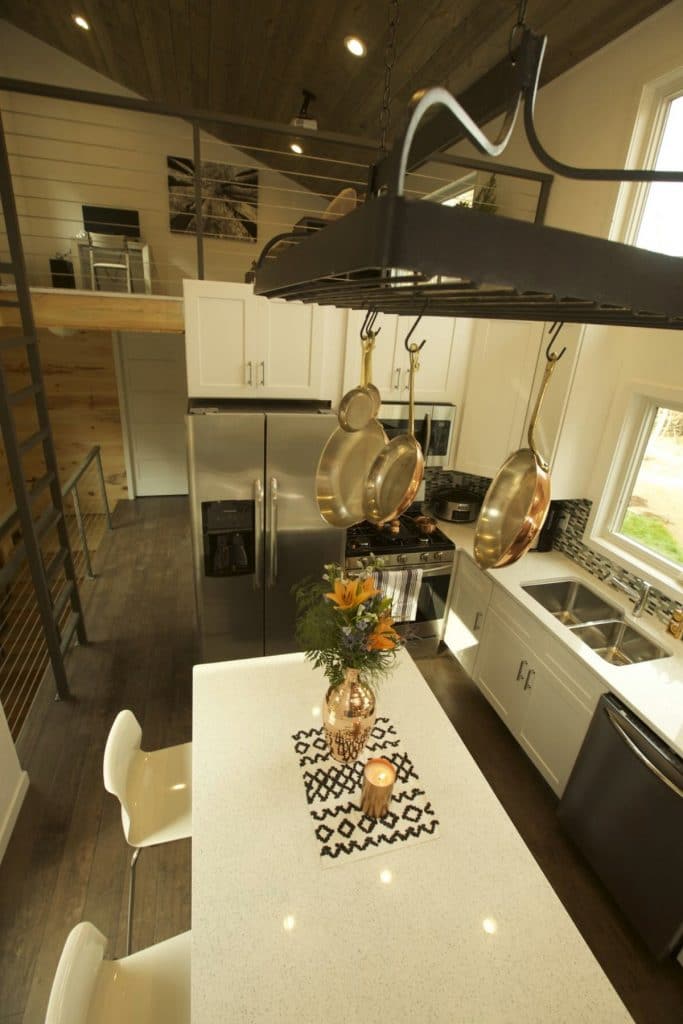
Just before the hall space, you see a simple metal ladder leading up to the loft. This is perfect for easy access without taking up a lot of extra space.
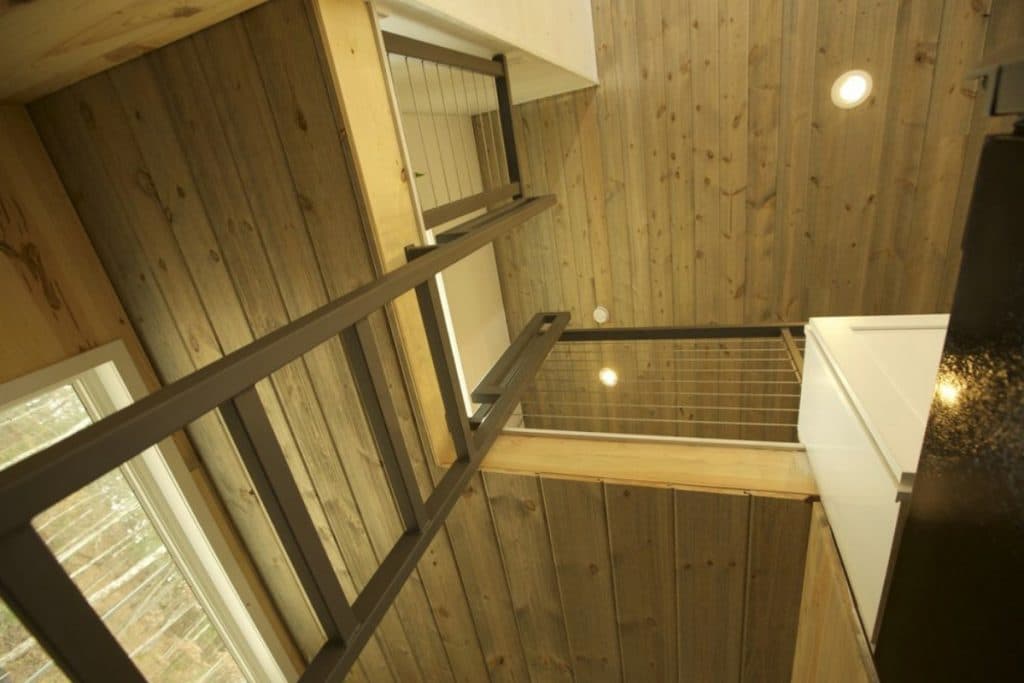
The upstairs loft area has an amazing space ideal for a sofa and added television or, as shown, workspace.
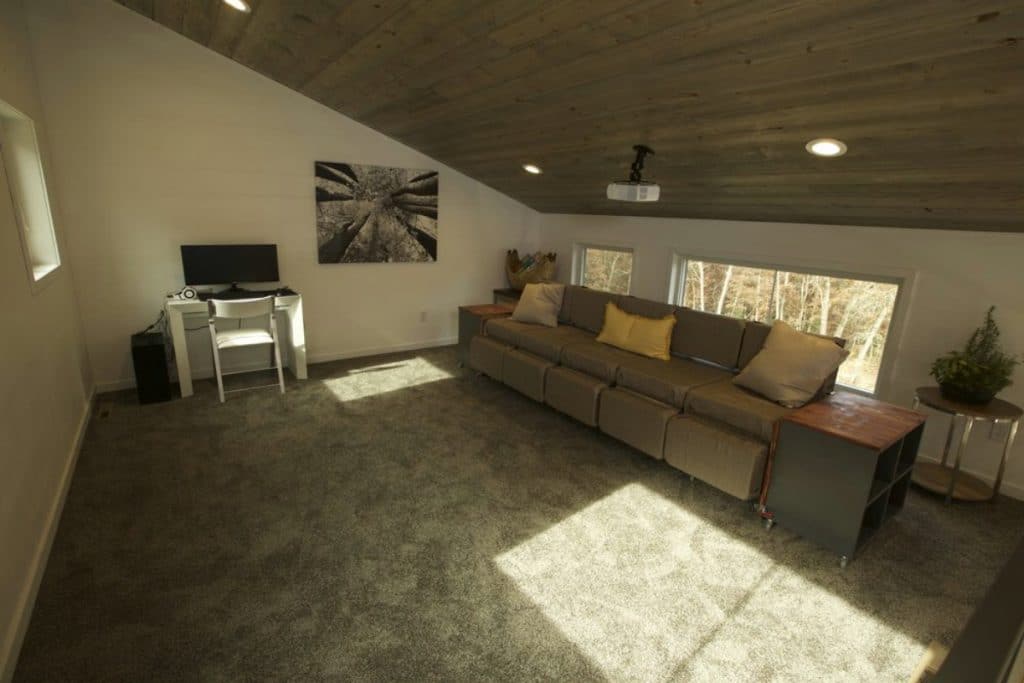
The owners added this unique set of chairs that easily connect to form a sofa, or fold out bed if needed. The end tables come together for added storage or a coffee table. Such great additions!
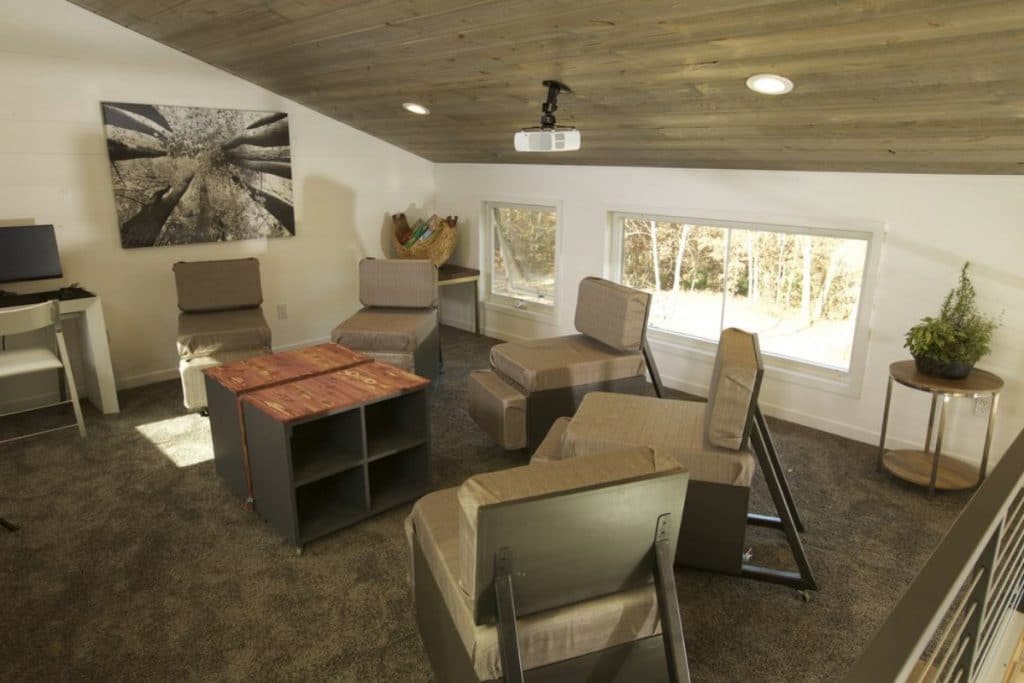
The master bedroom is cedar lined with room for a large comfortable bed. Windows add light, and the private door leads into your own bathroom.
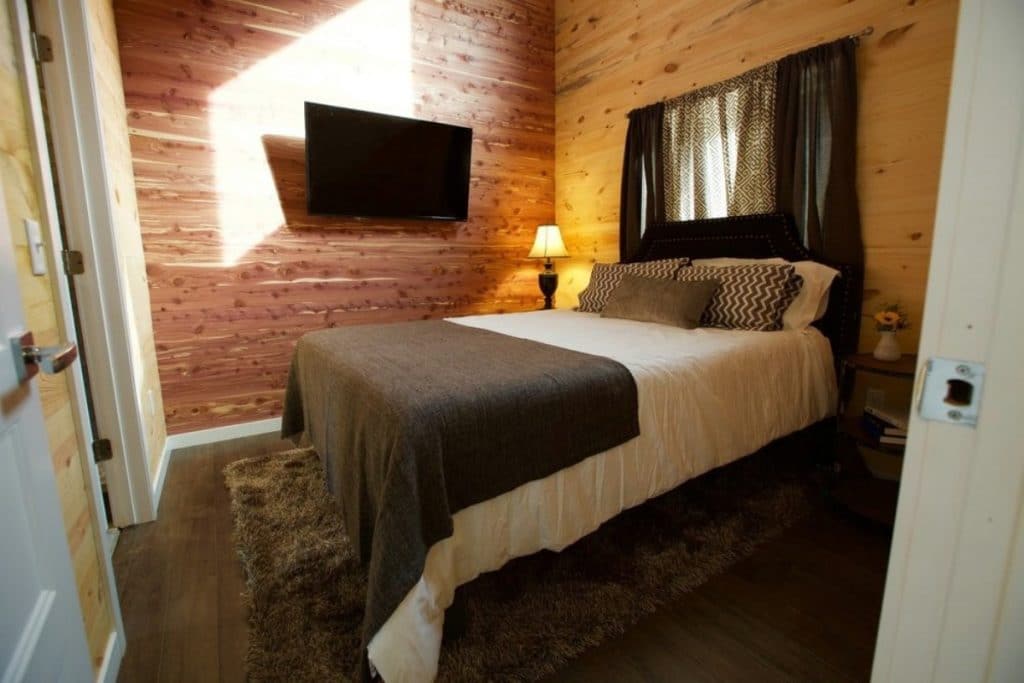
The master bathroom is large, comfortable, and has this amazing lit vanity that is surrounded by storage cabinets and wood paneling.
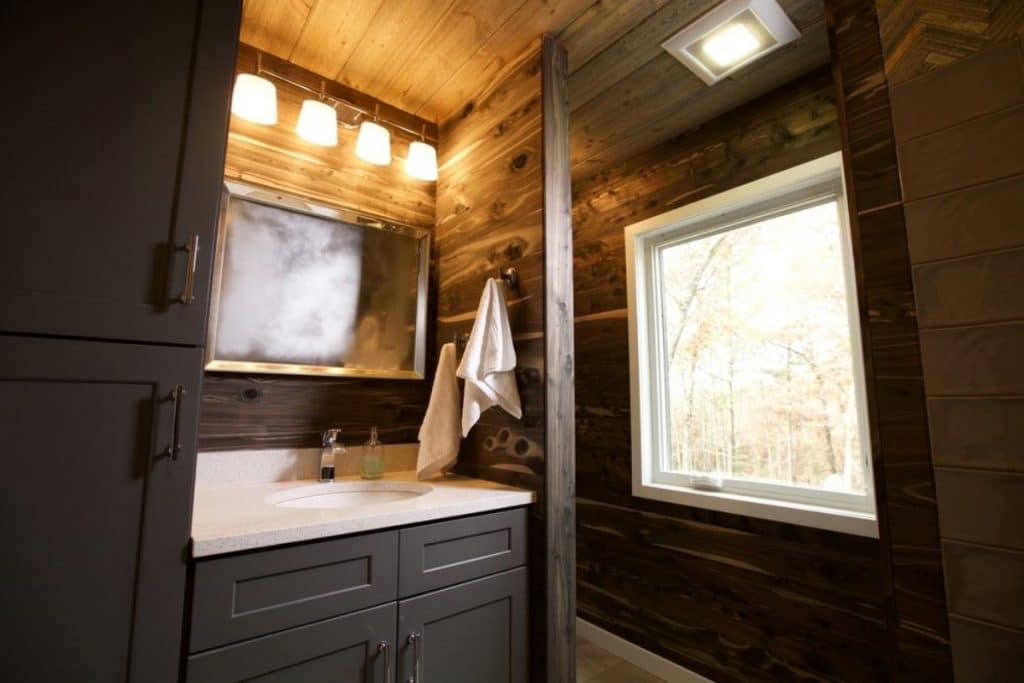
A tiled shower is a perfect addition with a nice privacy wall for the toilet.
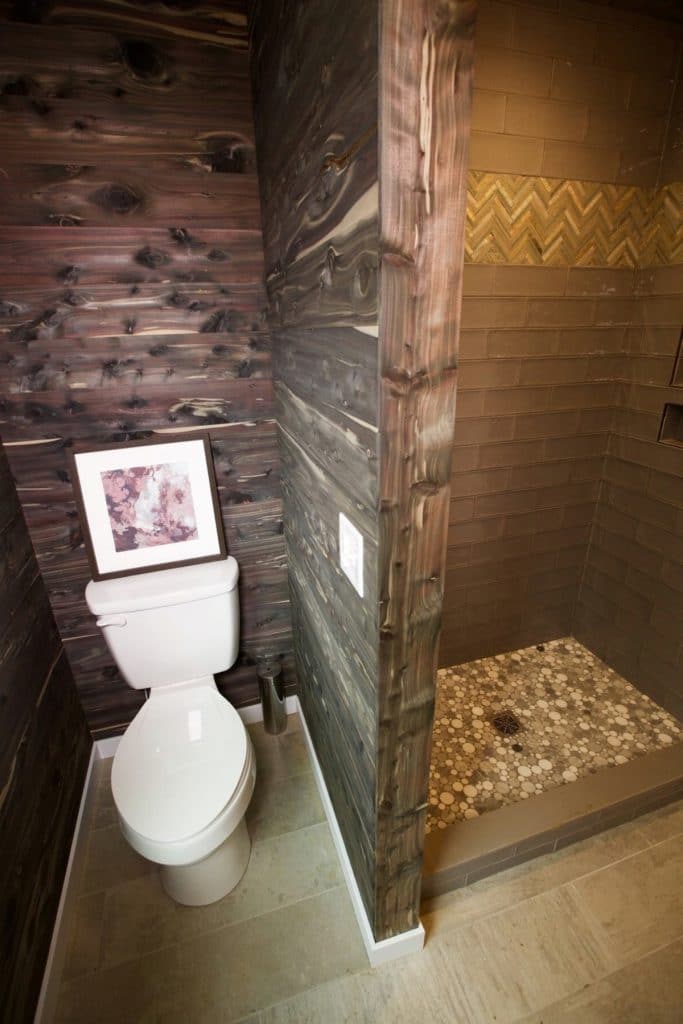
On the opposite end of the home, you find the added bedrooms. This area is ideal for guests or children. I love that both spaces have bunk beds for multiple guests to stay in comfort.
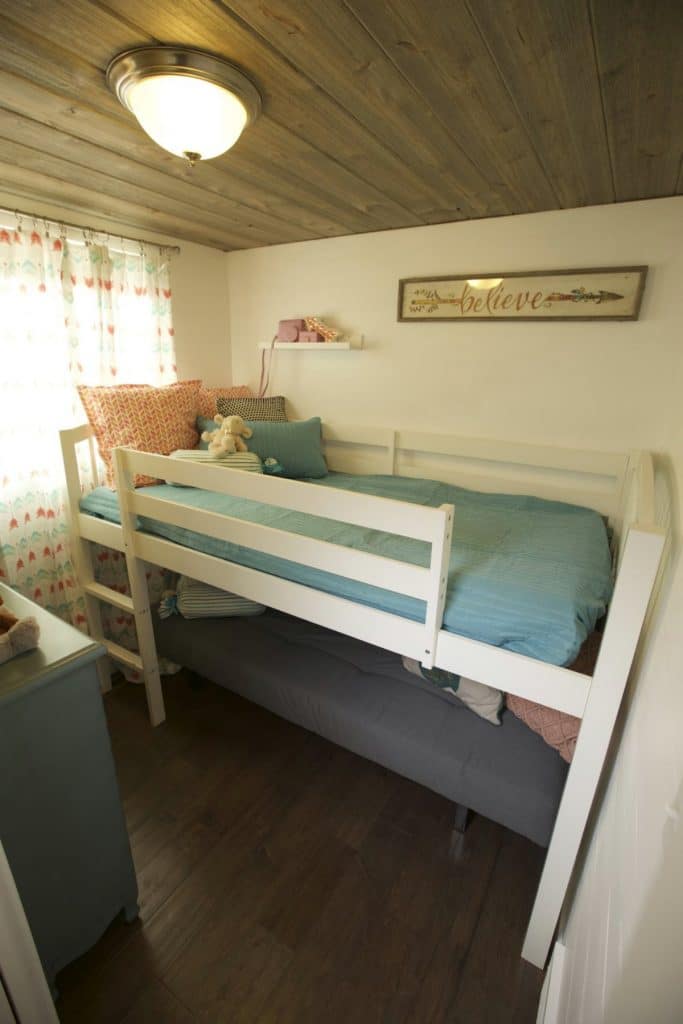
The raw wood on this bunk really matches the overall rustic wood theme of the home and readily fits into a small space for comfortable sleeping.
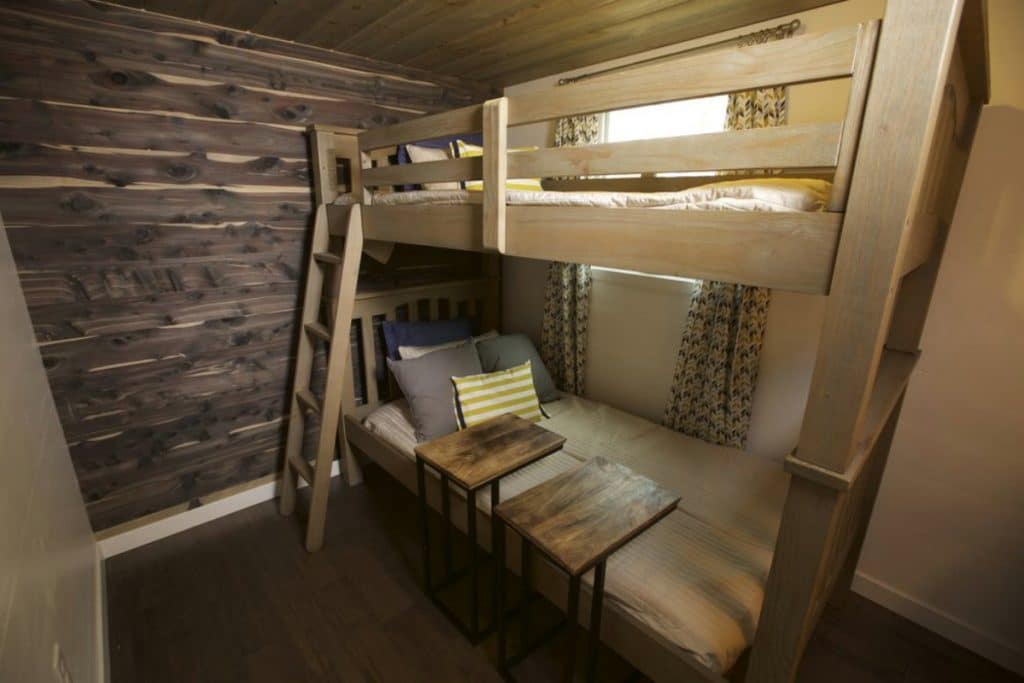
The second bathroom adds additional shelving over the toilet for toiletries instead of the wrap around cabinets of the master. While a bit smaller in size, this bathroom is perfect for children or guests.

Remember that deck I mentioned? This addition is a great way to add space to your home without really adding space. Outdoor living areas are ideal for entertaining and relaxing without sacrificing the tiny home lifestyle you love.
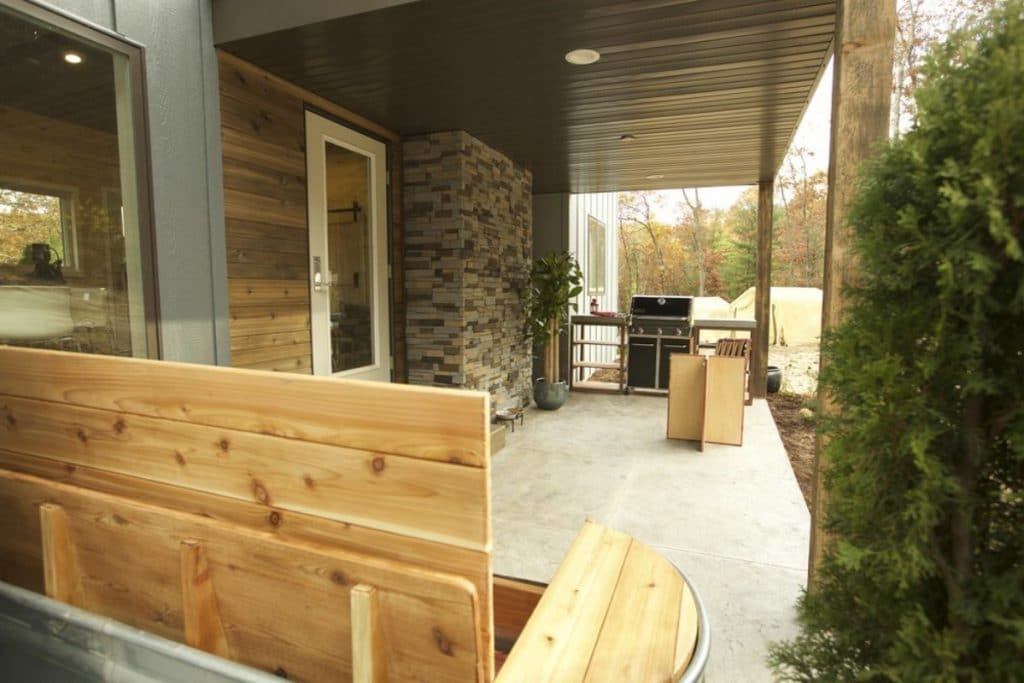
The Fairchild is the perfect multi-level tiny home for any growing family. Ideal for a family of five, it can also become a wonderful AirBnB, vacation home, or mother-in-law suite beside your main living quarters.
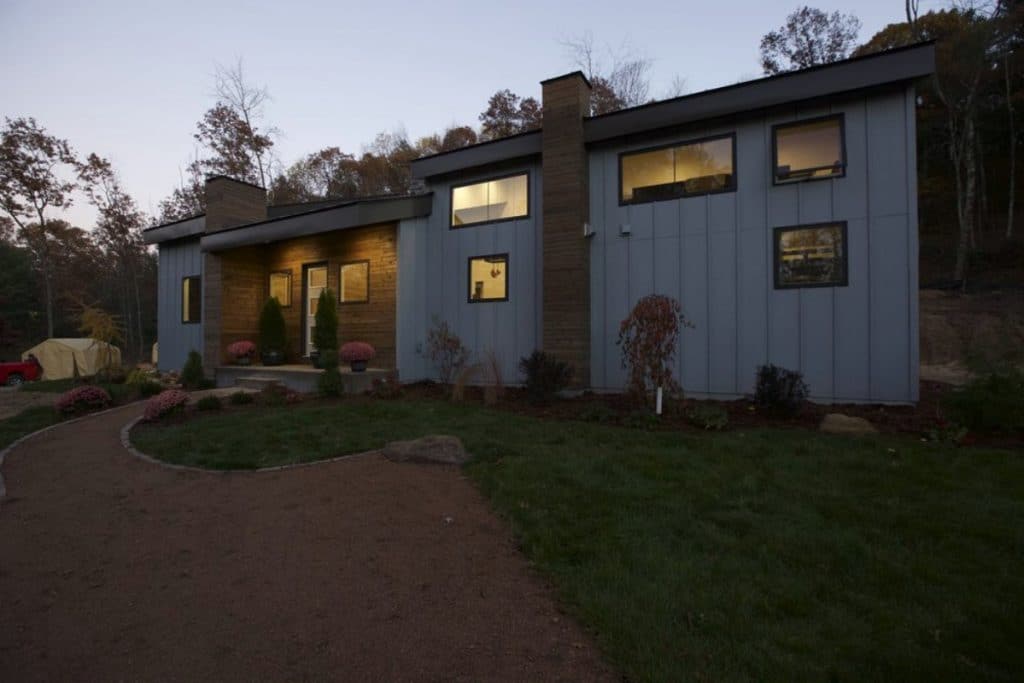
For more information about The Fairchild, check out the full details and information on Viva Collectiv. Make sure you let them know that iTinyHouses.com sent you.

