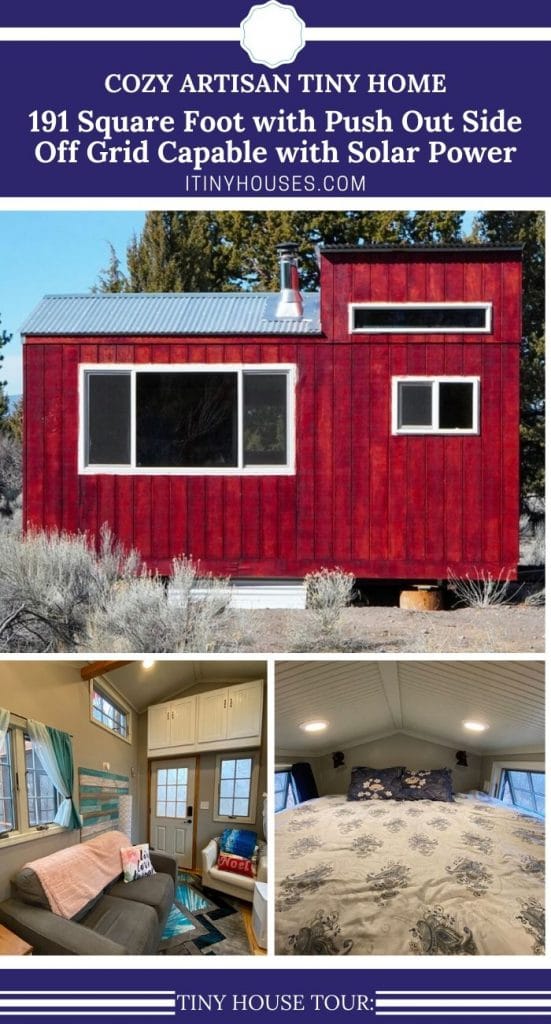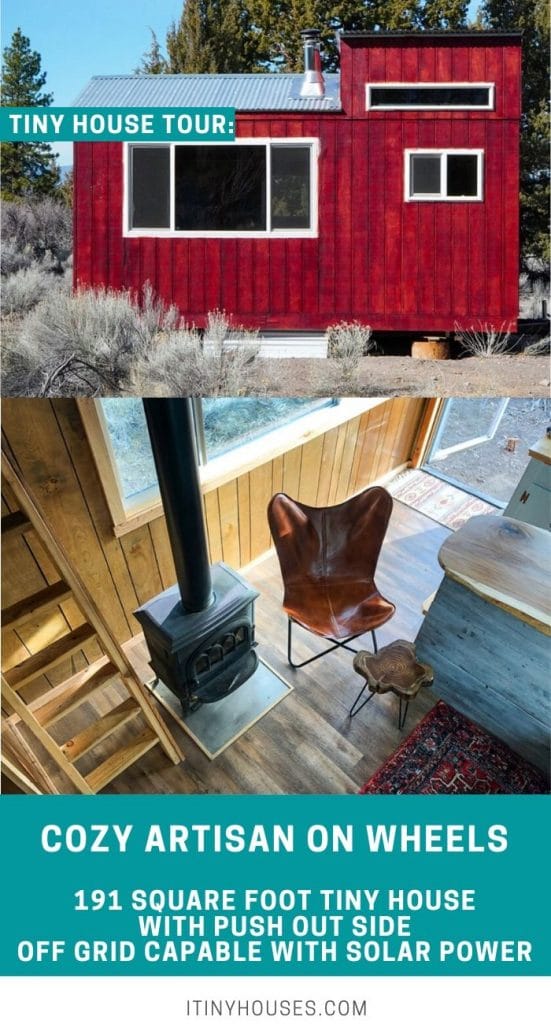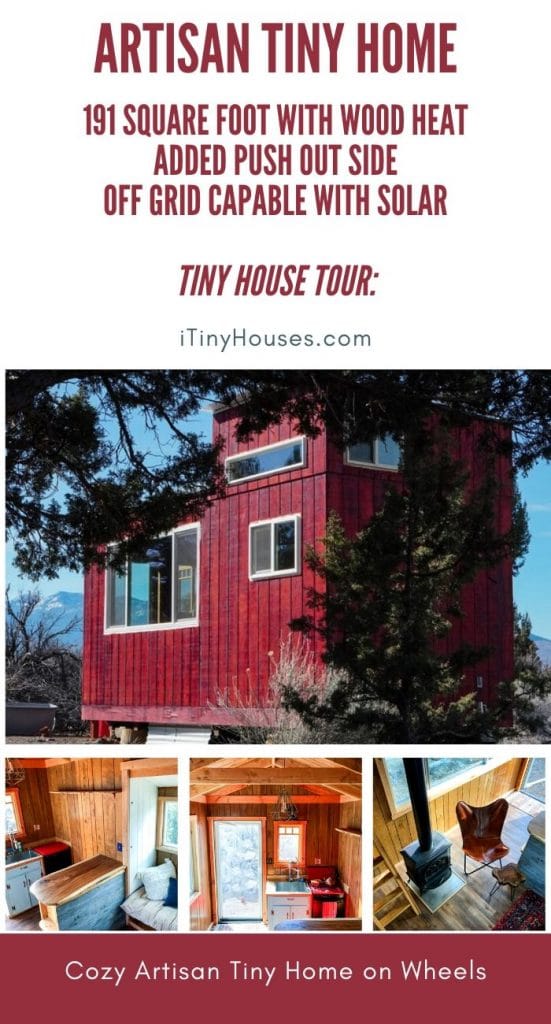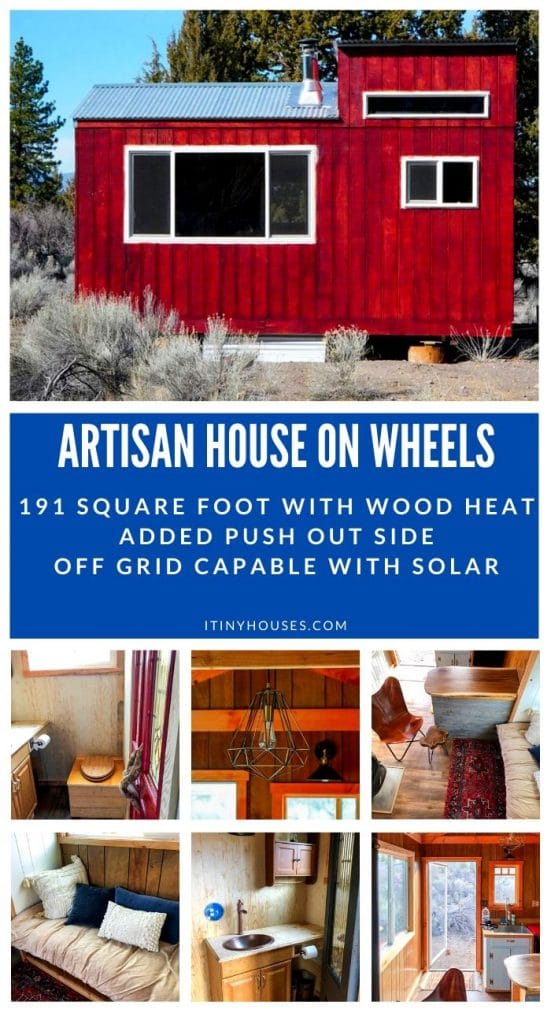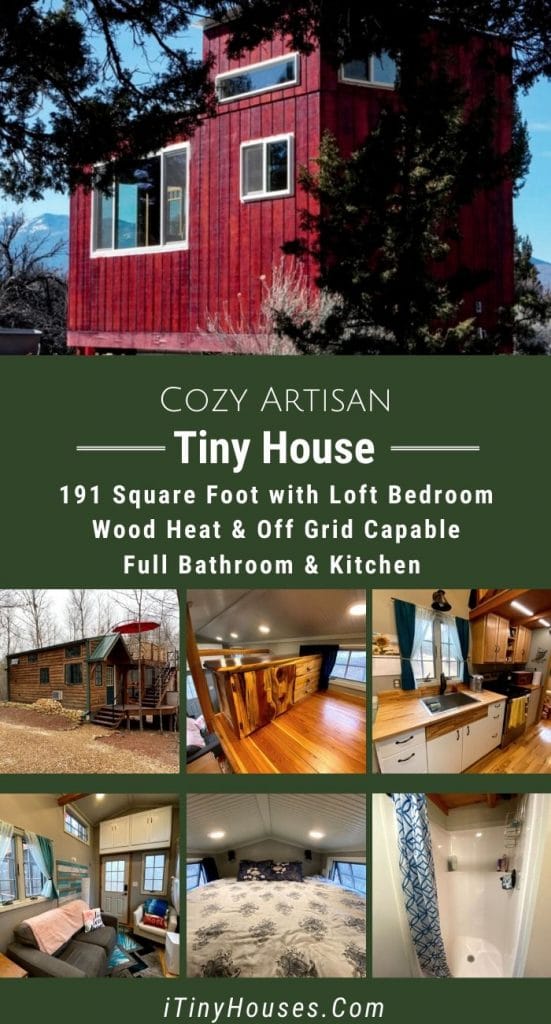Step into comfort with this cozy little artisan-crafted tiny house on wheels. Only 191 square feet of space, this home manages to pack in a loft bedroom, full bathroom, small but functional kitchen, and even a wood stove for heating in cold months. What a stunning choice for your new home!

The first thing I noticed upon looking in the door to this small but comfortable home was the striking wood accents throughout. This home is built for comfortable living, but also in the artisan style that feels both rustic and boho.
To the left when, as soon as you step through the door located on the end of the home, you see the simple but functional kitchen. I just adore the raw wood edges of this handmade countertop. It’s a perfect space for sitting for a meal, or doing meal prepeartion.
Just below the counter top is a small dorm sized refridgertor that also includes the small freezer top. A great way to keep your daily food needs stored safely.
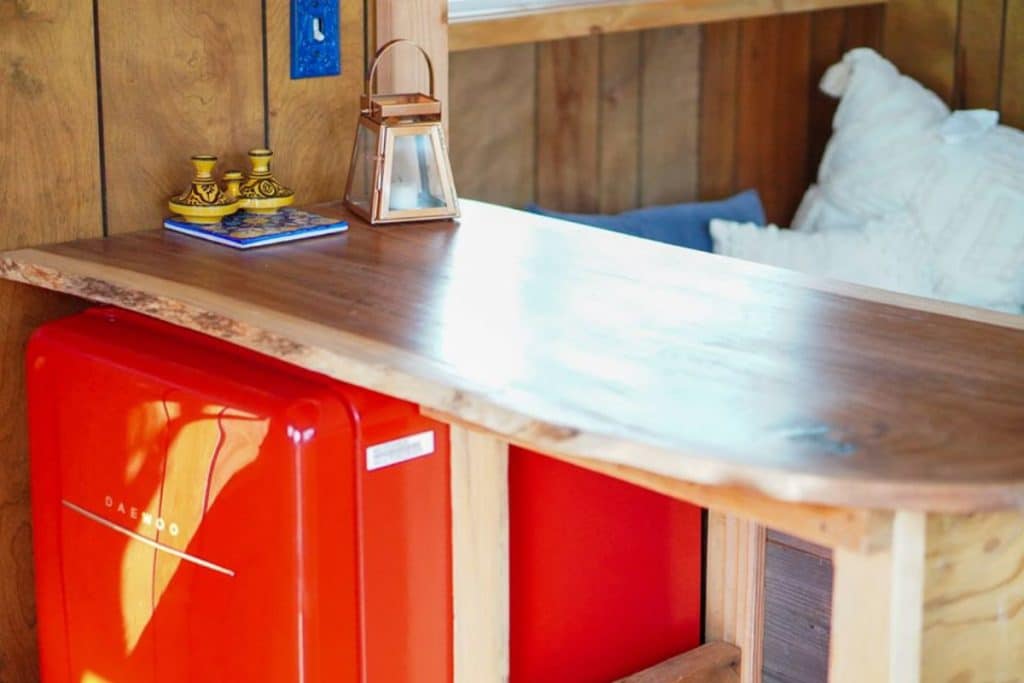
Looking down the length of the home, you see the wood accents on all sides. From natural wood open for you to paint or stain, to the wood paneling that lines the walls, this is truly a rustic home in appearance.
Directly in front of you is a small wood stove with chimney already in place for keeping you warm during winter months. This is also ideal for cooking some meals and keeping hot water going all the time.
Past the stove you see a simple wooden ladder leading to the loft space where you have access to an additional outlet and plenty of room for your bed.
Beautiful shutter style doors add privacy to the end of the home where the bathroom is found, and to the left you see a small slide out addition window seat. This space is perfect for comfortable afternoons indoors reading a favorite book.
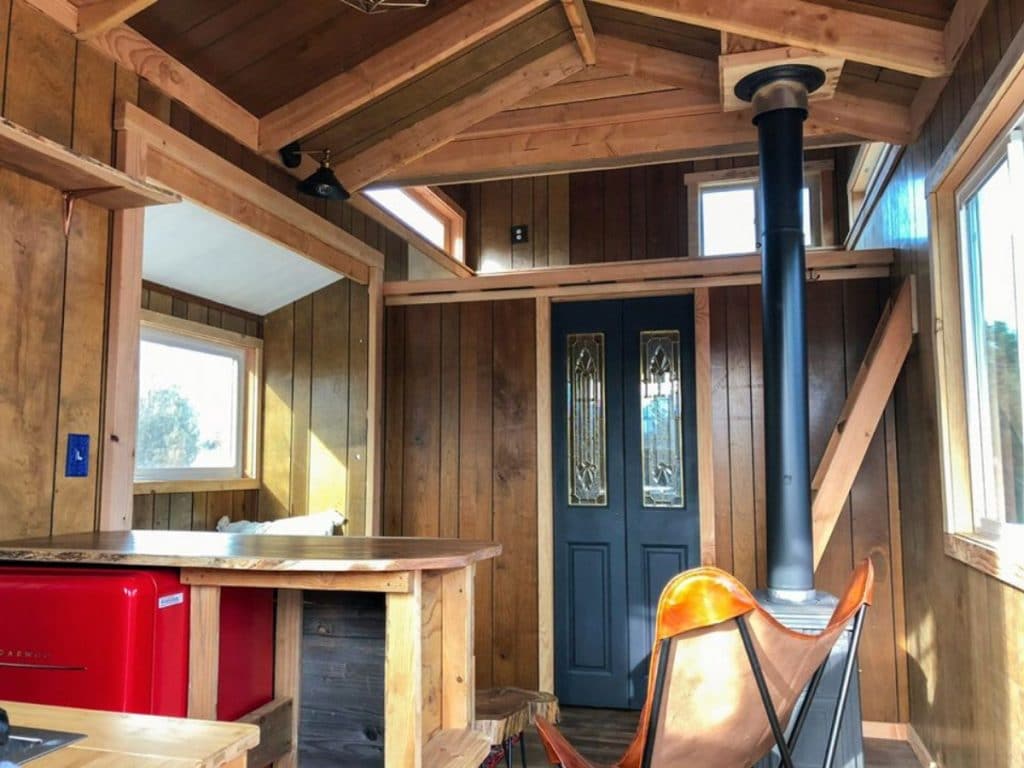
As you step into the home and look back toward the door, you will see the small but serviceable sink with long-necked faucet for convenience. This is ideal for washing dishes and cleaning up!
Next to the sink is an RV style small 3 burner stove with a small but functional oven. I love that this stovetop, like a typical RV stove, has a fold-down top that provides more counter space when needed between uses. The space below the stove is built for easy access to swap out a propane tank as needed.
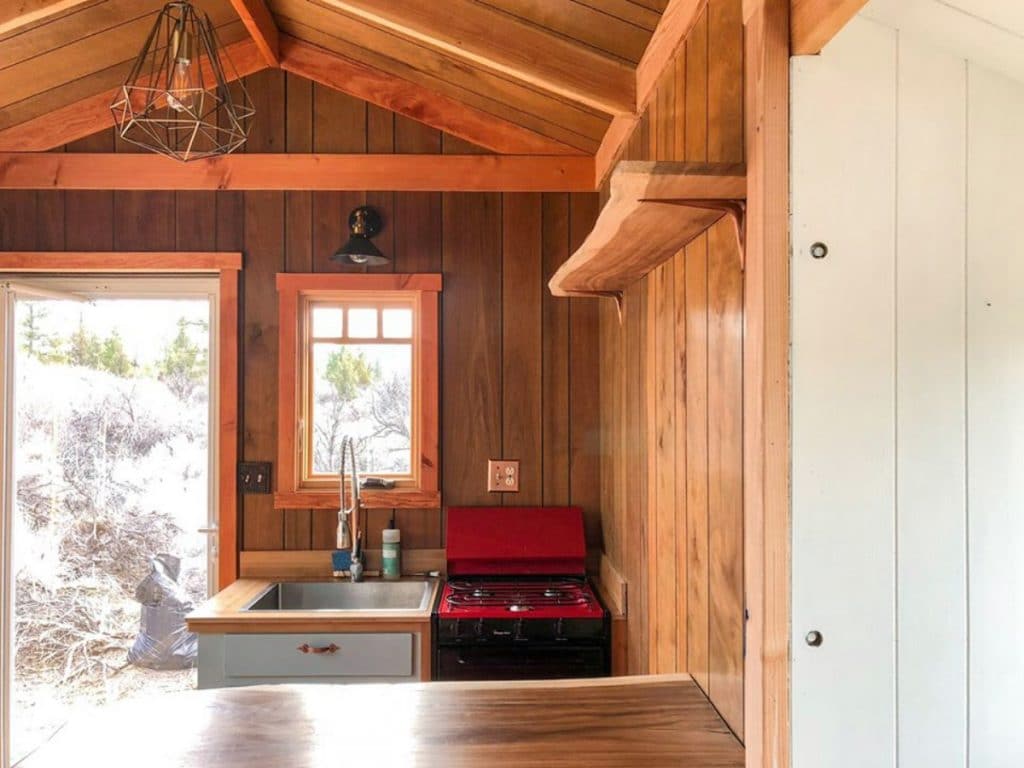
The tall ceilings allow for plenty of extra space for floating shelves like shown here above the kitchen space.
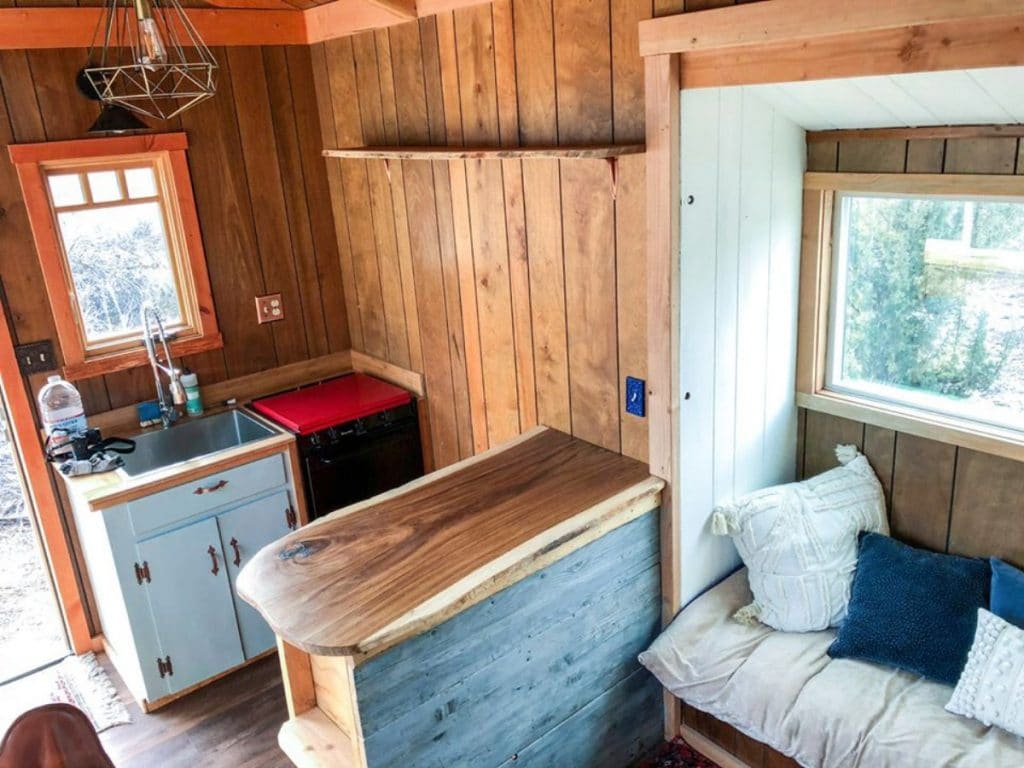
Of course, my eye immediately goes up toward this lovely industrial style light fixture. This really is a gorgeous addition that makes the eclectic styles come together.
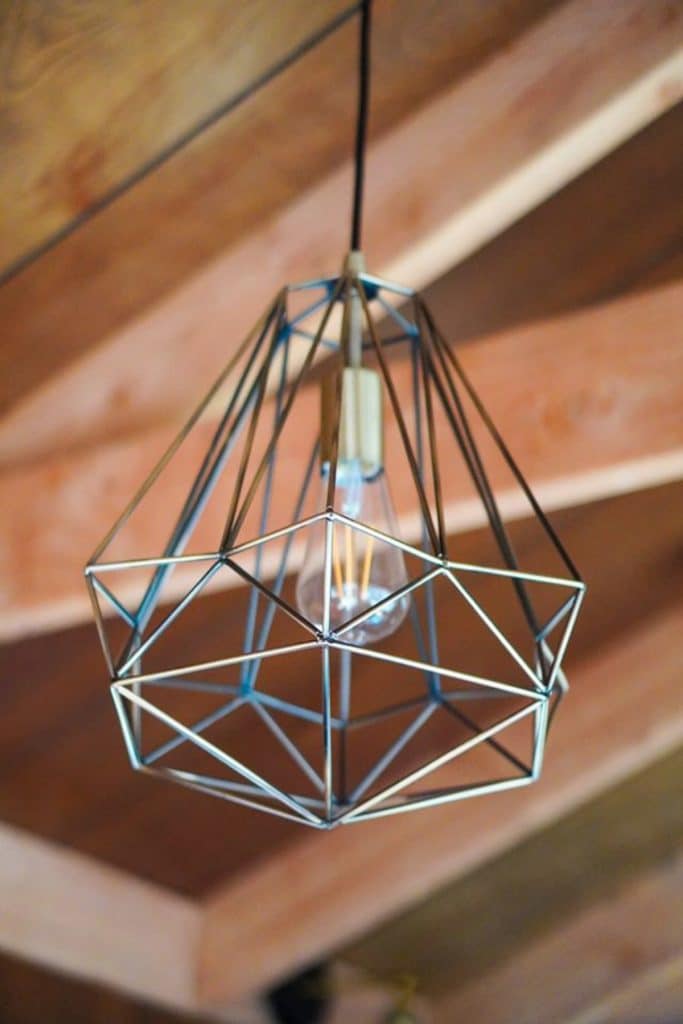
The slide out window seat is dual-purposed. As shown, it is lined with a fluffy blanket and pillows, but hidden under that blanket is a nice sized storage bench.
Prop the top open to store pantry supplies, linens, clothing, extra water, or emergency supplies.
I love this space as a way to lounge comfortably in front of the stove with a comfy book and hot cup of tea!
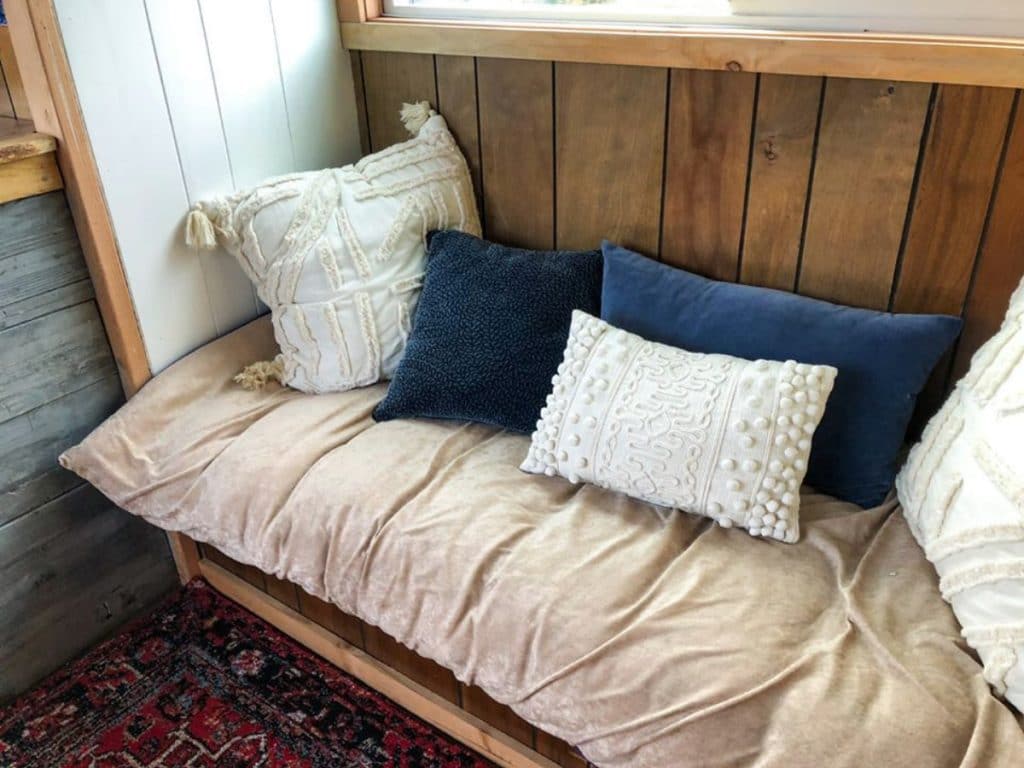
Of course, you want to know what’s hidden behind those glass shutter doors. Of course, the bathroom is a beautiful addition to this home.
Plywood walls are definitely unfinished, but you can paint, stain, or even add paneling over this if you chose. This look really appeals to the aesthetic of the home as it stands.
A large fixture above the sink provides plenty of light, and the small cabinet above the vanity adds for additional storage and a simple place to hang a towel.
The vanity itself has the sink with storage underneath, but also an additional counter with open storage underneath for a trash can or other needs. Of course, you can’t miss the stunning light fixture! This matches the one in the kitchen as a natural geode slice that is truly unique.
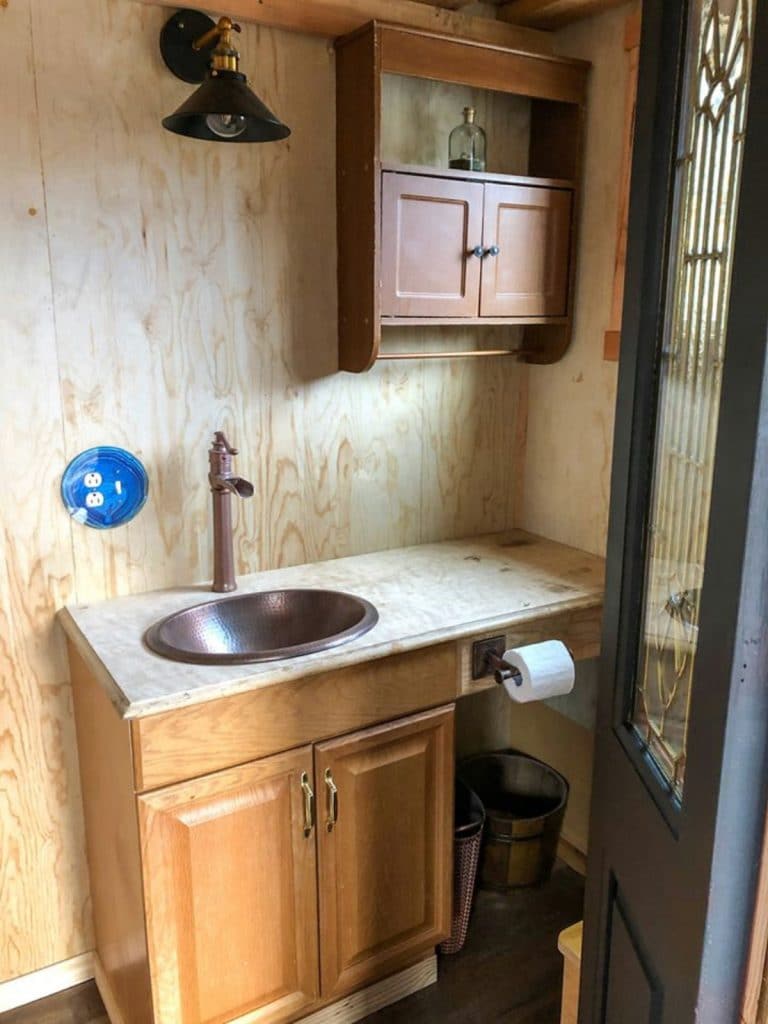
I am absolutely in love with this stunning copper styled sink! It is my favorite part of this entire home! Reminiscent of the old fashioned water pumps, it is yet another fixture that makes the eclectic style work well in this small space.
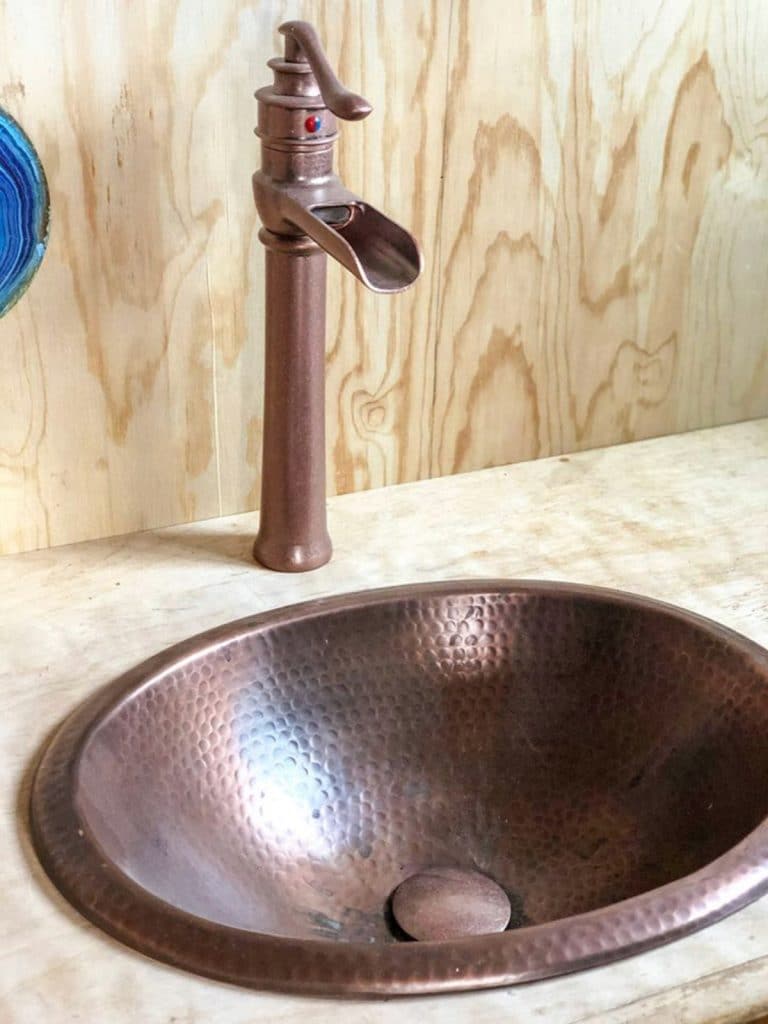
A small sawdust composting toilet provides a comfortable place for daily necessities, even without traditional plumbing.
Not pictured is a full shower just opposite the toilet. This shower is made of galvanized metal sheeting that truly matches the style. Behind the shower is a small closet storage space for necessary plumbing elements.
Note: Check out the natural wood branch door handles! So beautiful!
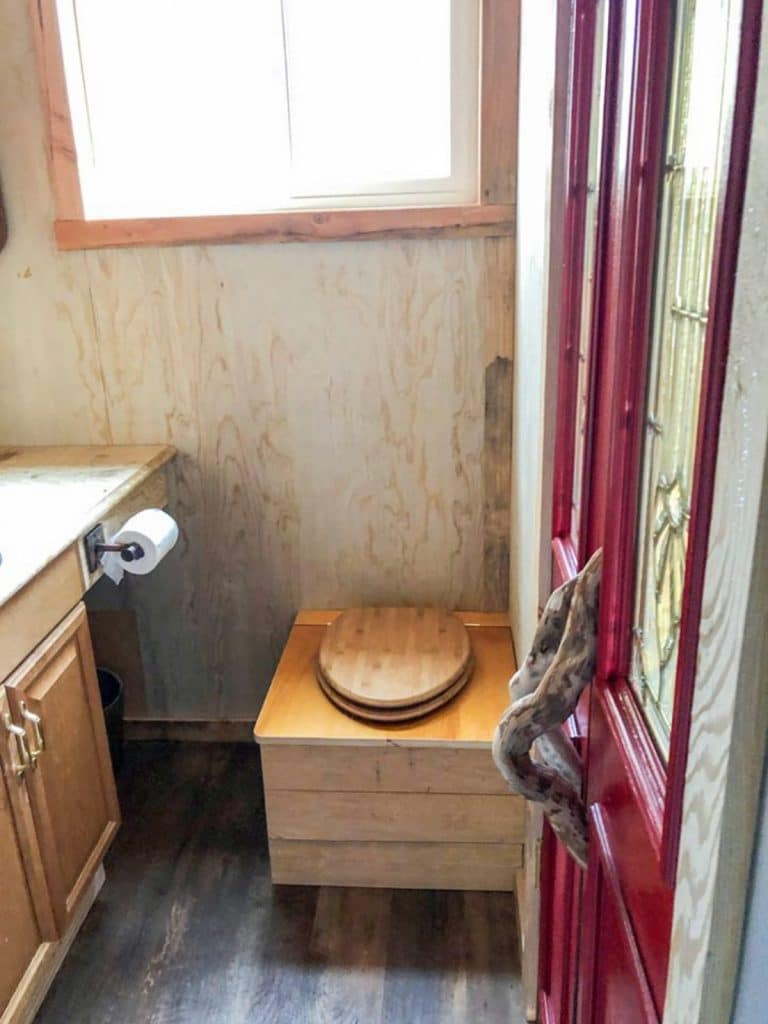
As soon as you step back out to the living area, you’ll notice the wood stove really is central to the home. This makes it easy to heat not just the living area, but it is close to the bathroom and the loft bedroom for comfort.
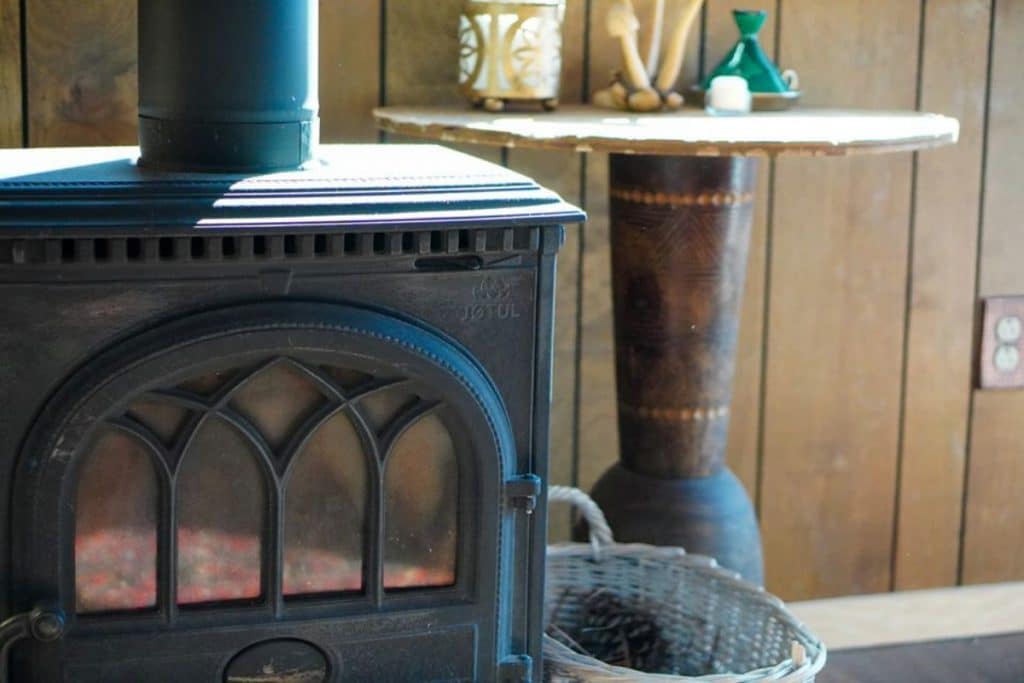
Climb up into the loft area for bed and see a stunning view below. Just look at that cute little raw wood stool! Such a nice accent to the space.
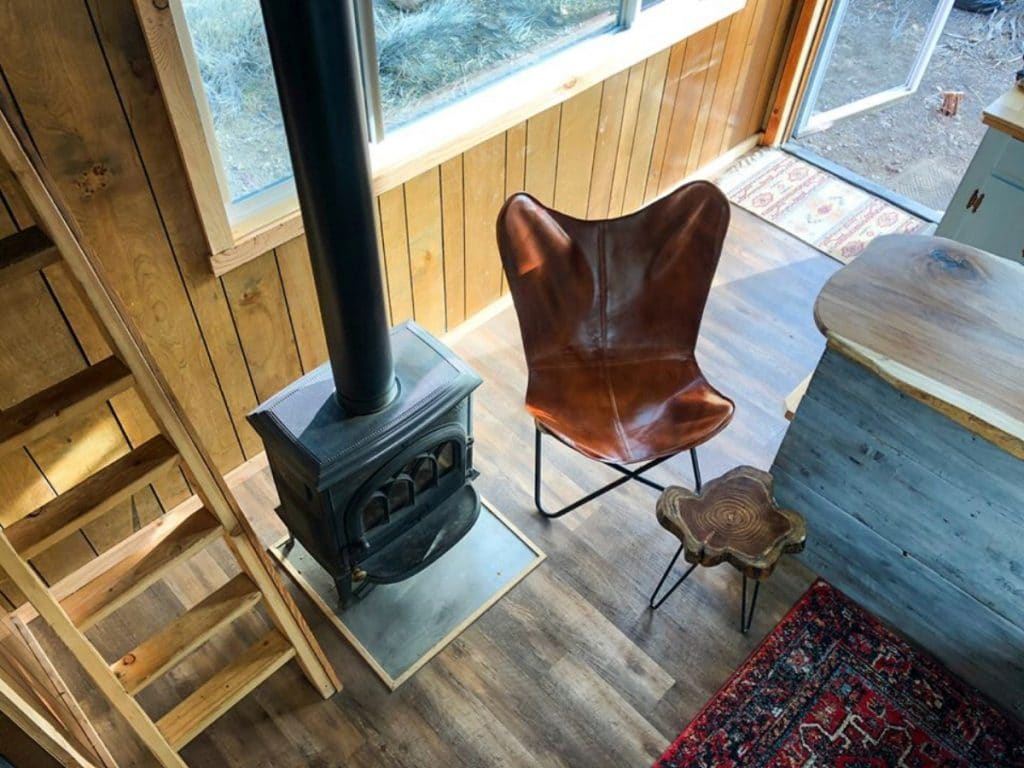
This view also shows you more of the true width of the room. I like the additional rug in front of the window bench for a pop of color. Such an easy way to add style to the room.
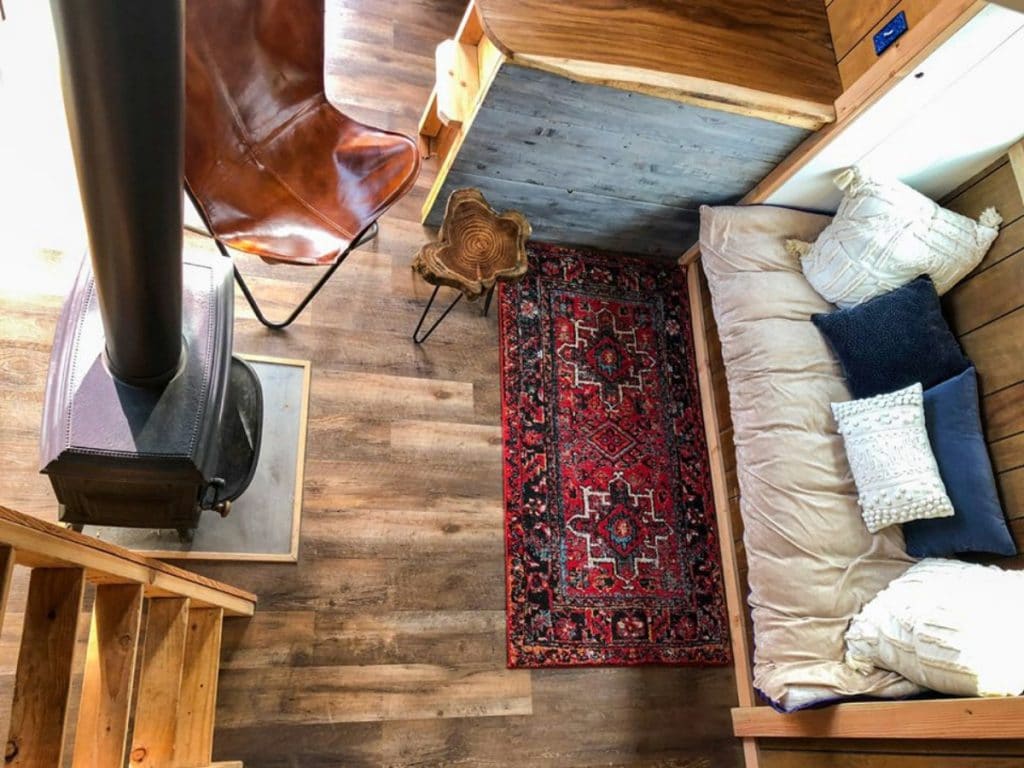
This angle lets you see the additional push out window seat space. That’s an added 18″ to the room that really provides more comfort. You can even use the wall space there for additional shelving or simply adding decor items.

To see a full view including the shower not pictures and the loft space, make sure you check out this video walk through for a closer look at the tiny home!
This tiny home is a true rustic dream. While it can sleep 3-4 depending upon the individual, it is really suited best for a single individual or a couple. There are tons of great ways to update this with plumbing and the addition of off grid capabilities makes it ideal for someone looking to truly live off the land.
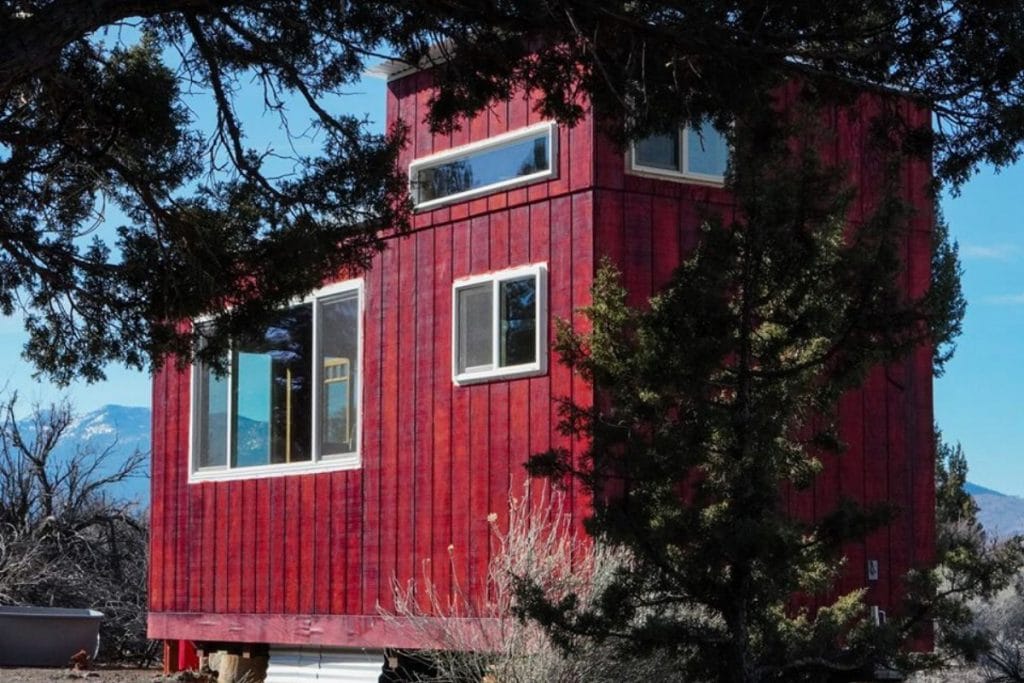
For more information about this stunning tiny home, check out the full listing in Tiny House Marketplace. Let them know iTinyHouses.com sent you.

