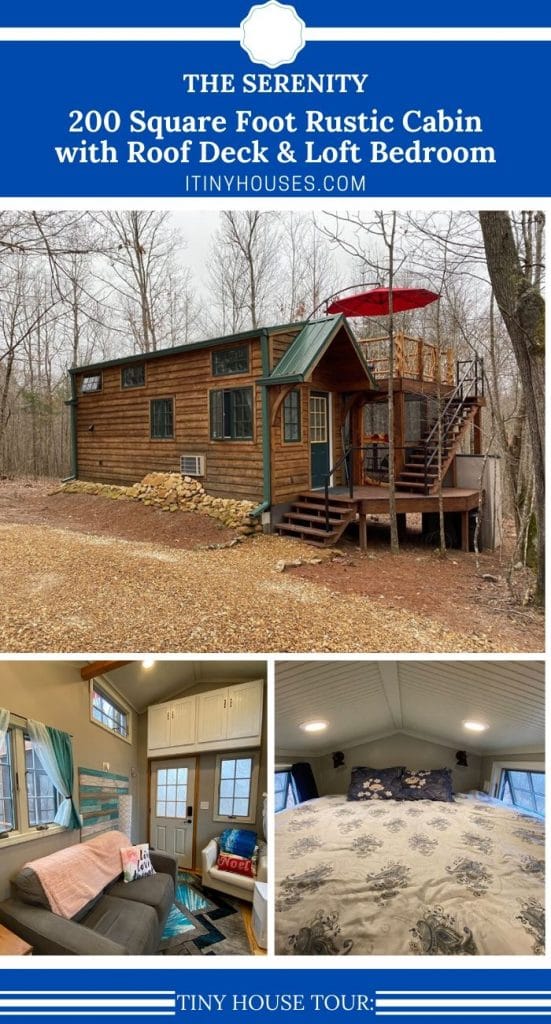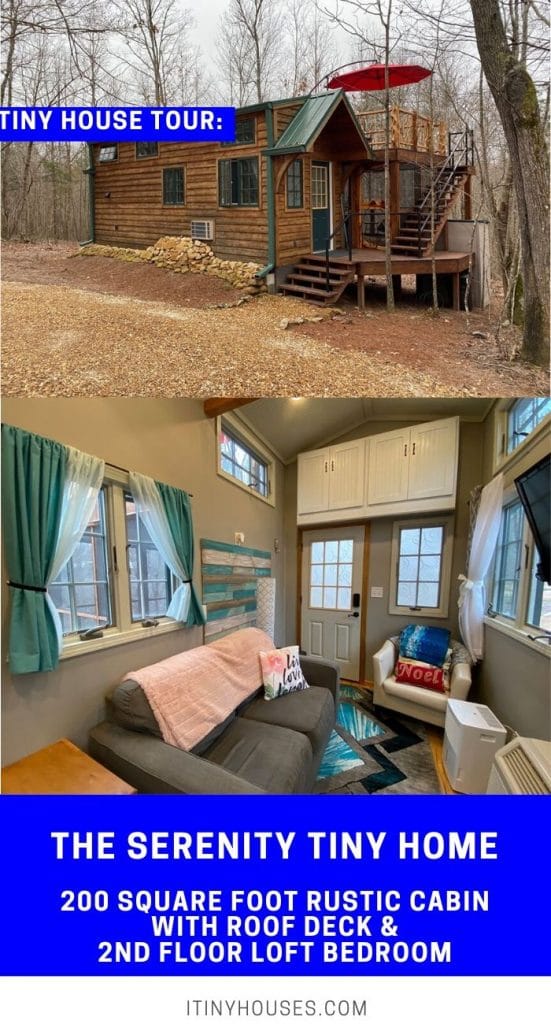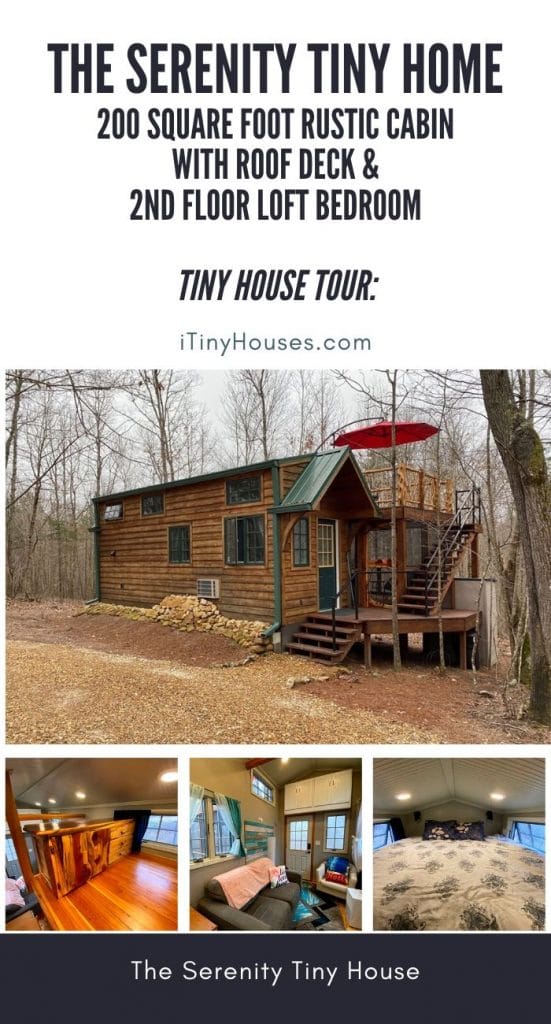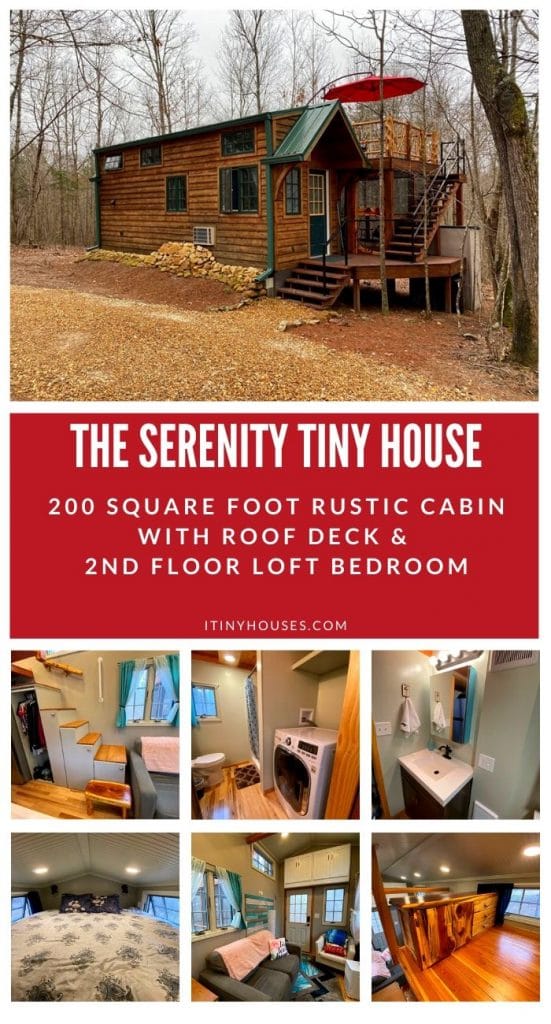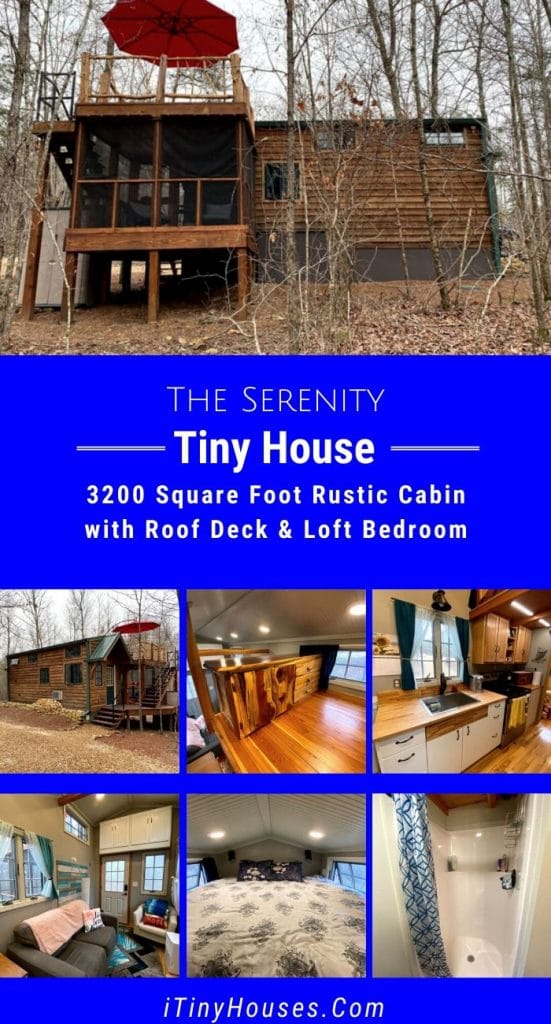The Serenity is the log cabin getaway you’ve always dreamed of having, in tiny home style. Your first view of this rustic 200-square-foot cabin will stop you in your tracks. The exterior has all of the appeal you look for in a cabin, but that rooftop deck makes you feel just a little like you’ve stepped into a beach home or even a luxury apartment. Enjoy the comforts of home in this small cabin nestled in the mountains of Georgia.
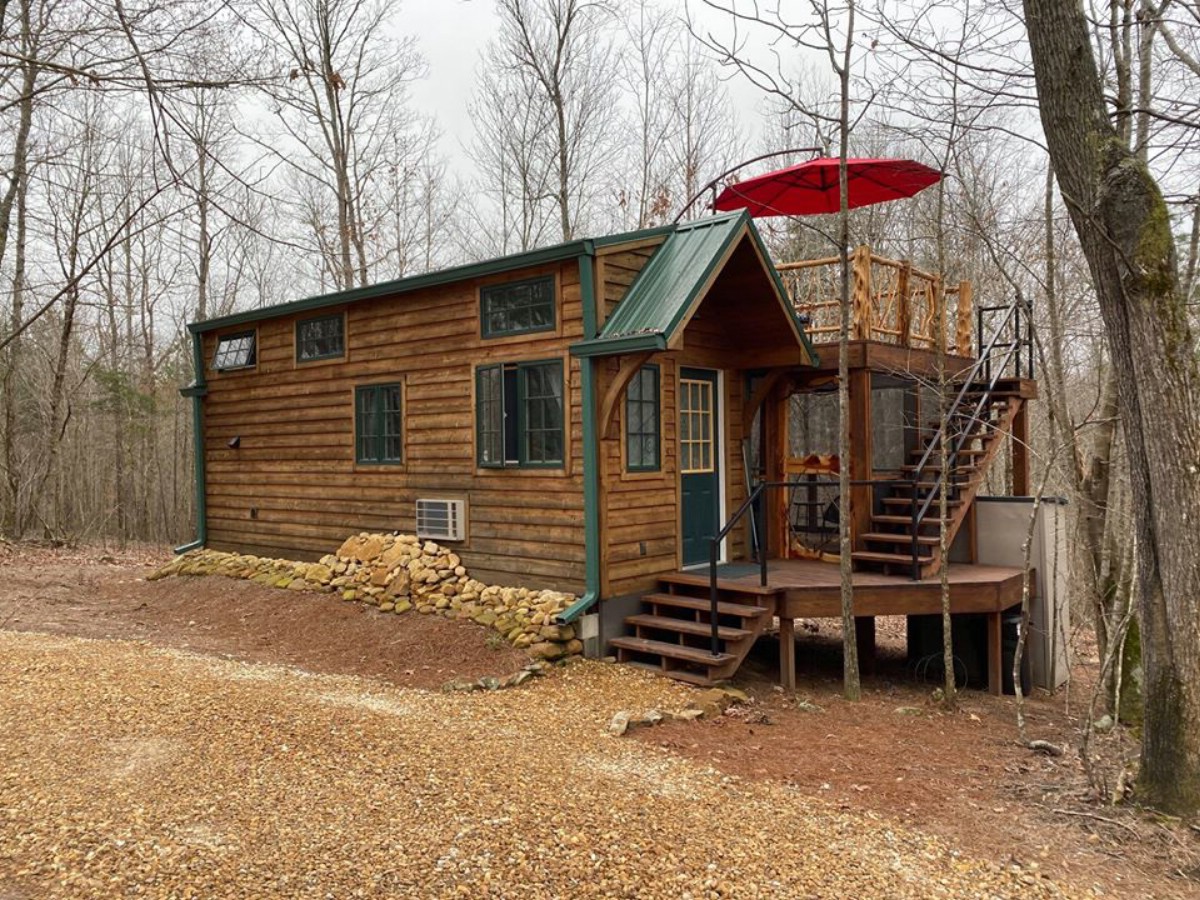
As you step into this home, you will be shocked at just how much can fit into such a small space. While this tiny home is on the smaller side at only 200-square-foot, you aren’t lacking for any necessities.
To the right, you have a simple couch for lounging, and the storage and stairs leading up to the loft bedroom. On the left, you’ll notice the heating and air conditioning systems along with a wall-mounted television.
Step further into the home and you see additional storage and closet space on one side and kitchen on the other. At the end of the home is the bathroom completing all of your daily necessities in one rustic but comfortable cabin.
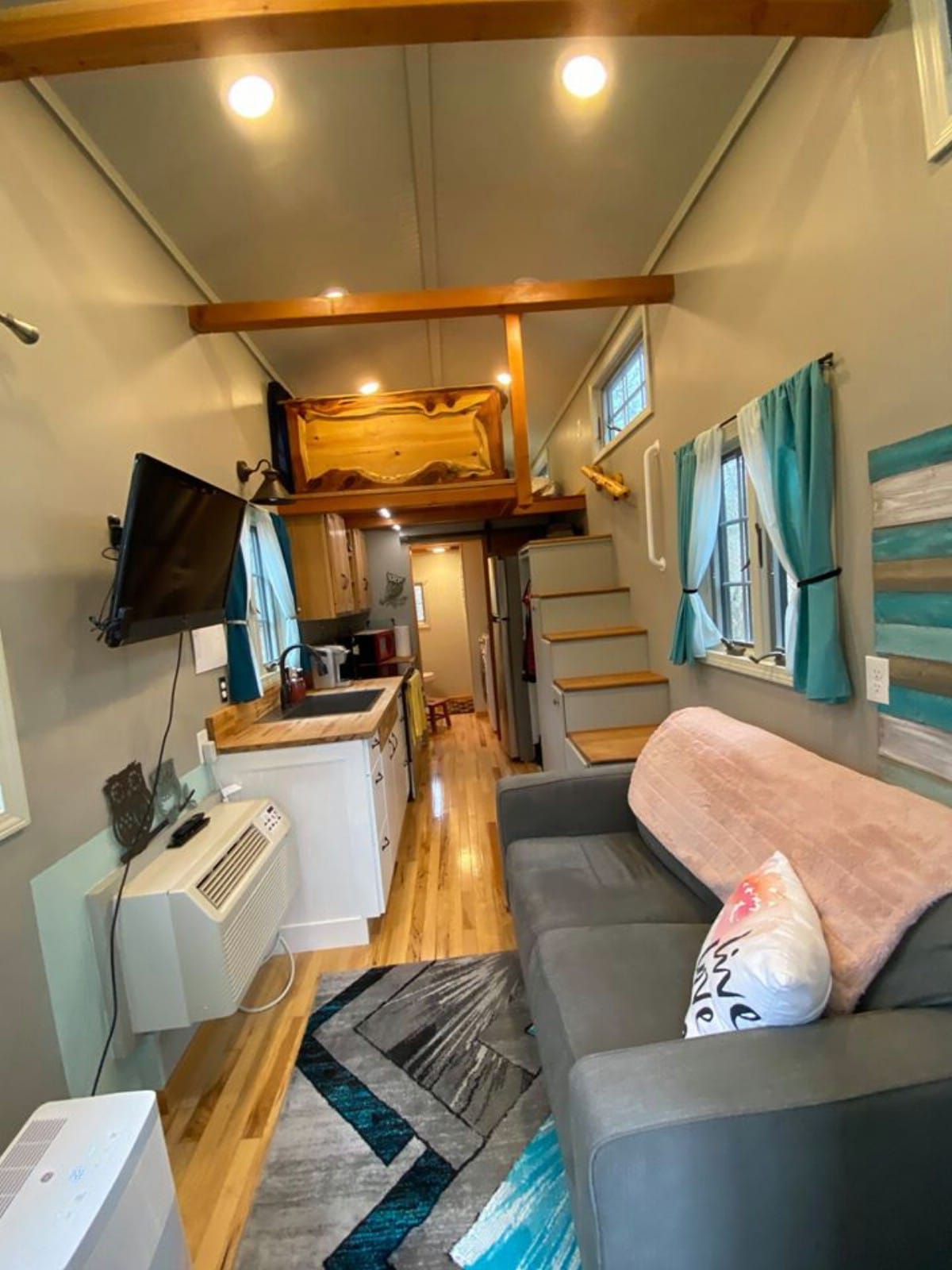
If you turn around to look back toward the front door, you get a better view of the multiple large windows. There is also space for tons of extra storage above the front entry, and of course, additional seating.
While this area is decorated already, you can create your own style or it can be left as is. The simple but colorful rug brings the look together nicely and matches the teal and grey undertones throughout the home.
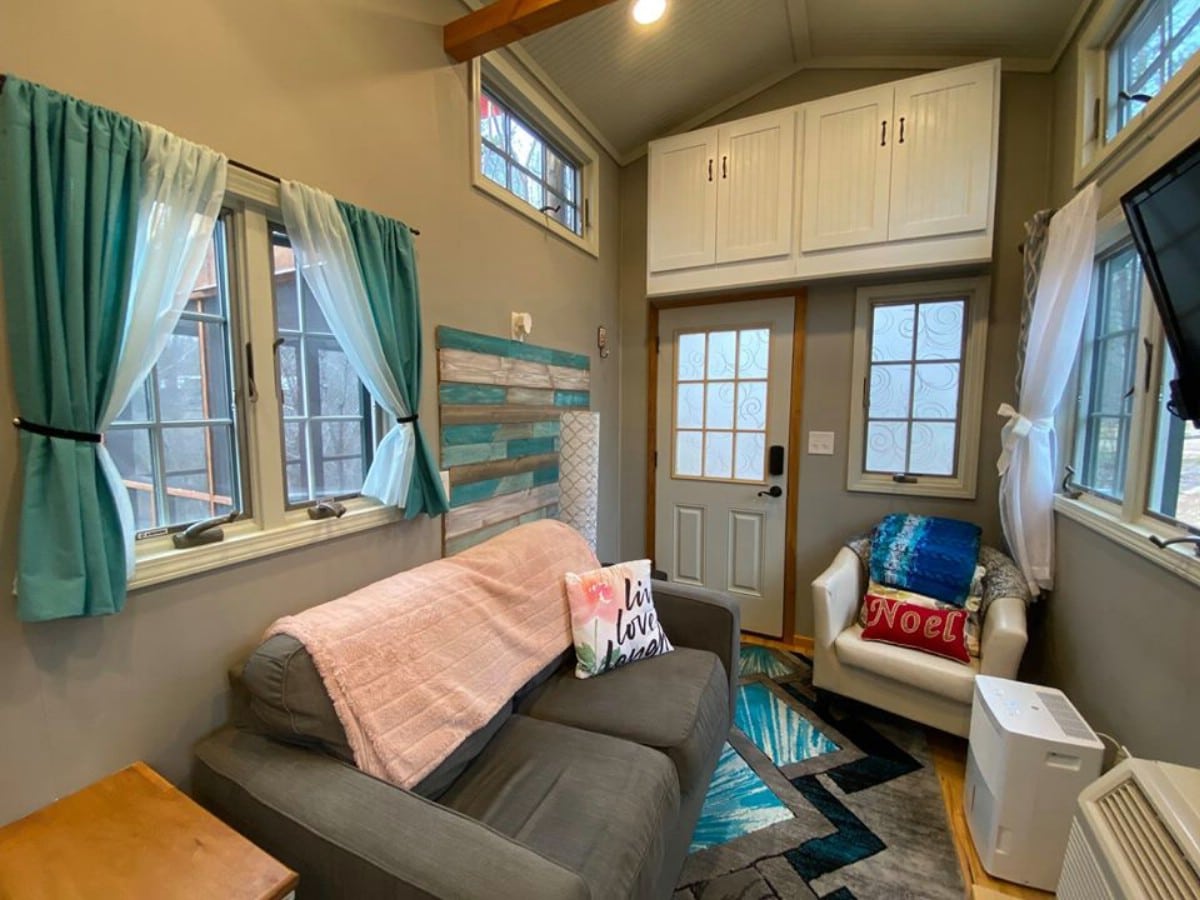
Past the couch is the stairway leading up to the loft bedroom. As is common in tiny homes, this space is dual purpose. Not only do you have stairs, but each one acts as storage.
While this stair system doesn’t have a traditional railing on the outside, a bar and wooden rail have been added on the exterior wall for extra safety. This could be changed so both sides have a grip if desired.
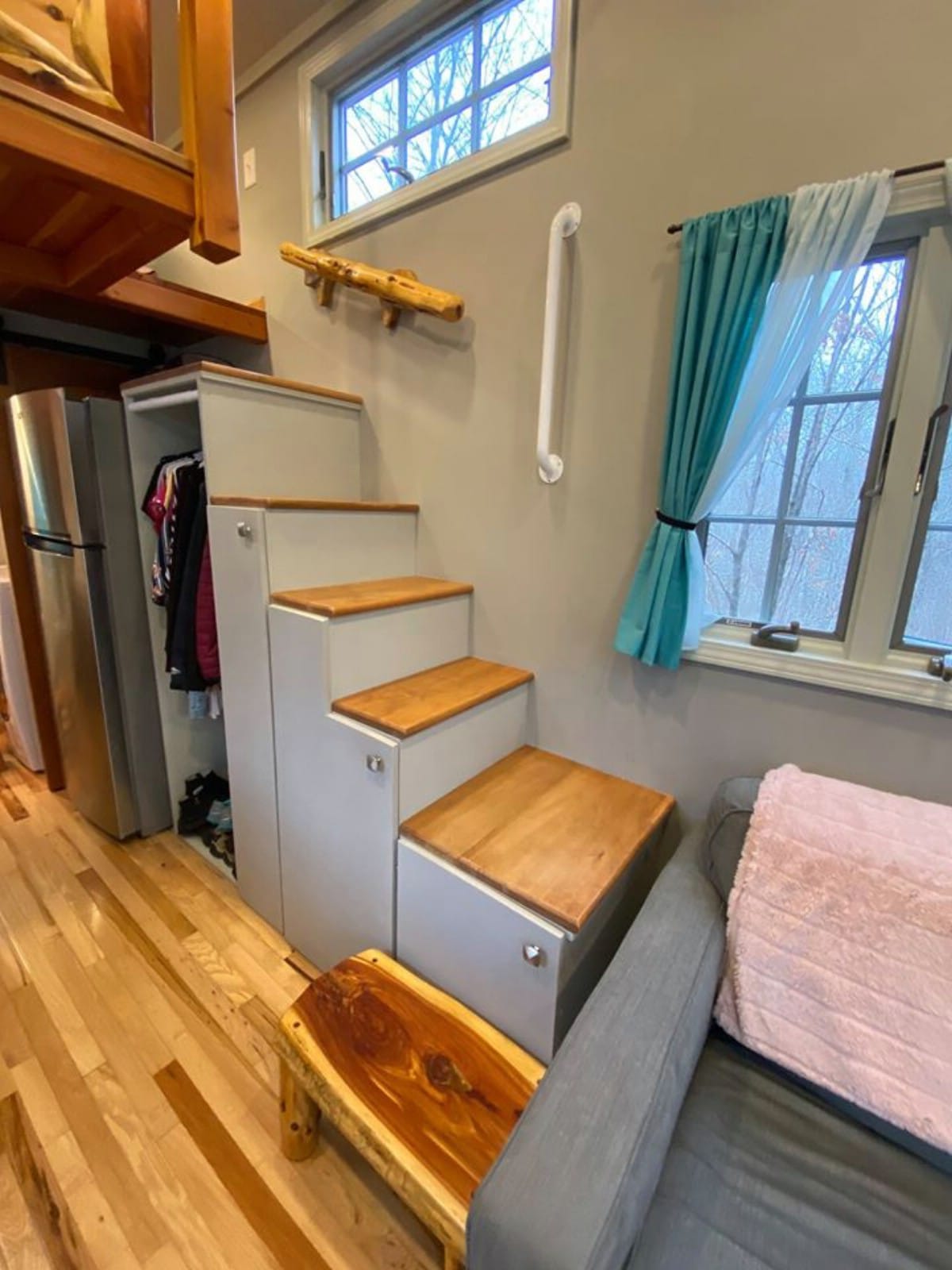
A closer look at this area shows that the stairs are both cabinets with doors to hide your storage, as well as a simple open closet. This could be used for daily wear clothing as shown, or to store coats and jackets in winter weather. You could also add in additional shelving and a cloth door to keep this private if desired.
Just past the stairs, you’ll find the large full-sized refrigerator tucked under the loft space. This makes having all of your favorite foods on hand easier than ever.
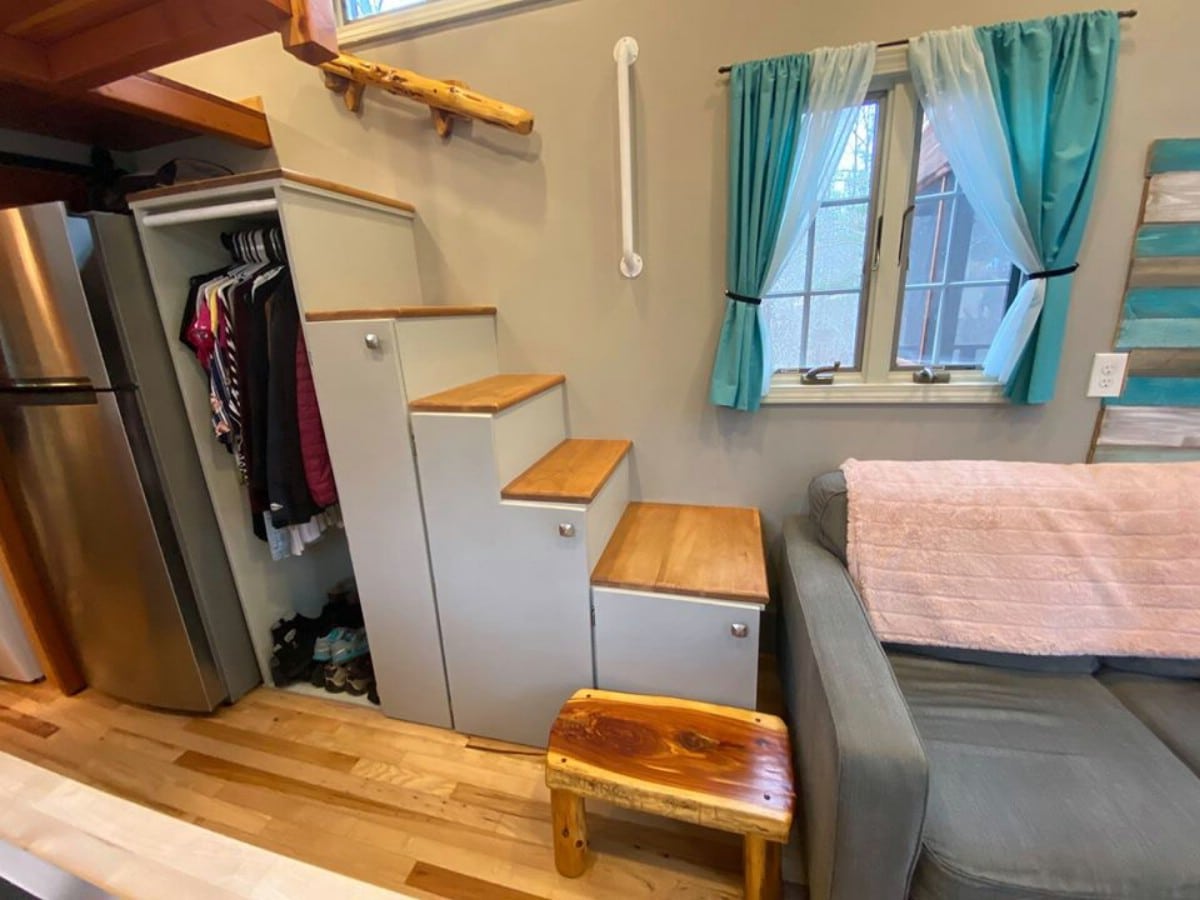
Once you reach the top of the loft stairs, you’ll find the bedroom space offers plenty of space. This includes this gorgeous custom wooden storage chest. With both drawers and cabinet space in this unit, it is easy to use as a wardrobe or for linen storage.
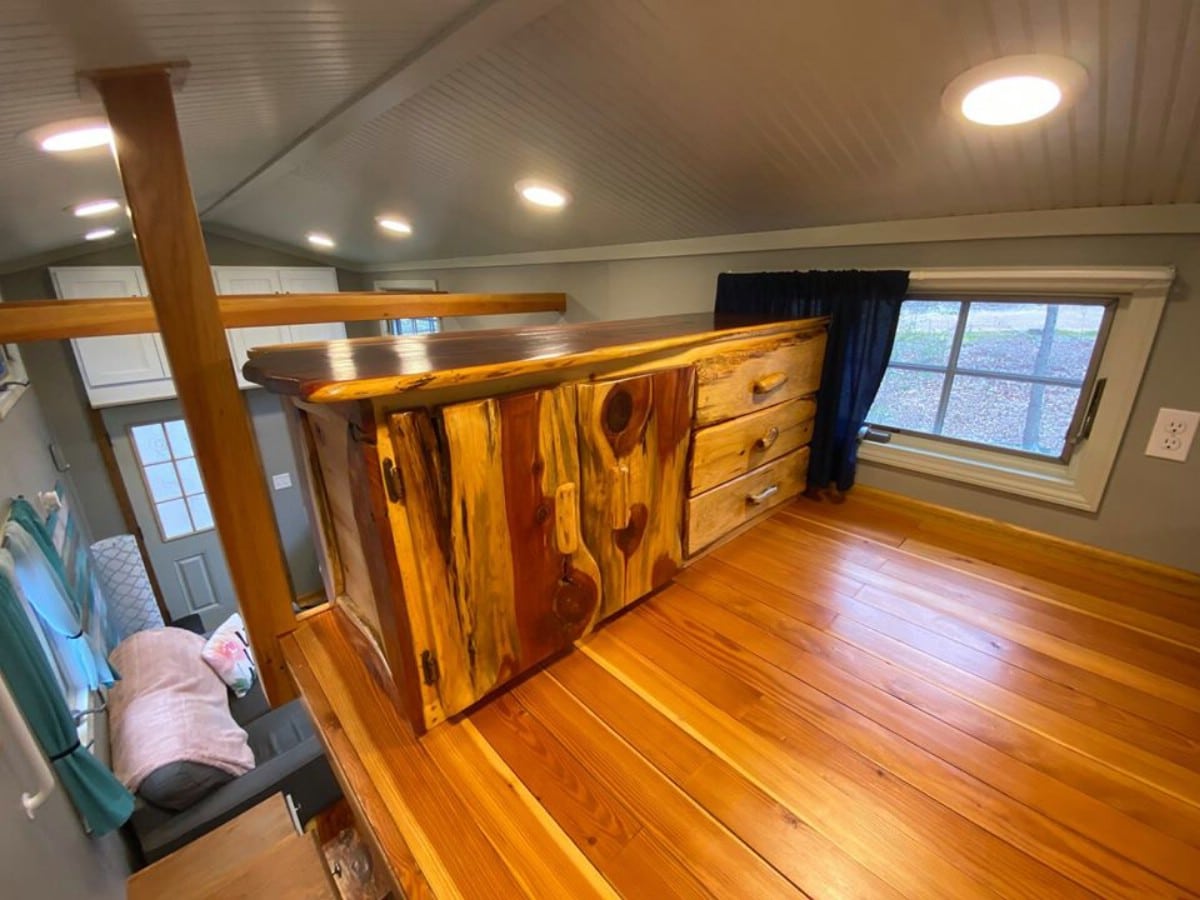
Turn toward the back of the home and a queen-sized bed fits just perfectly into this space. While you don’t have room for bedside tables, you will see overhead lights as well as reading lights mounted on the wall. These add light in the evening hours for lounging and reading. Of course, daylight also comes in through the windows on either side of the bed.
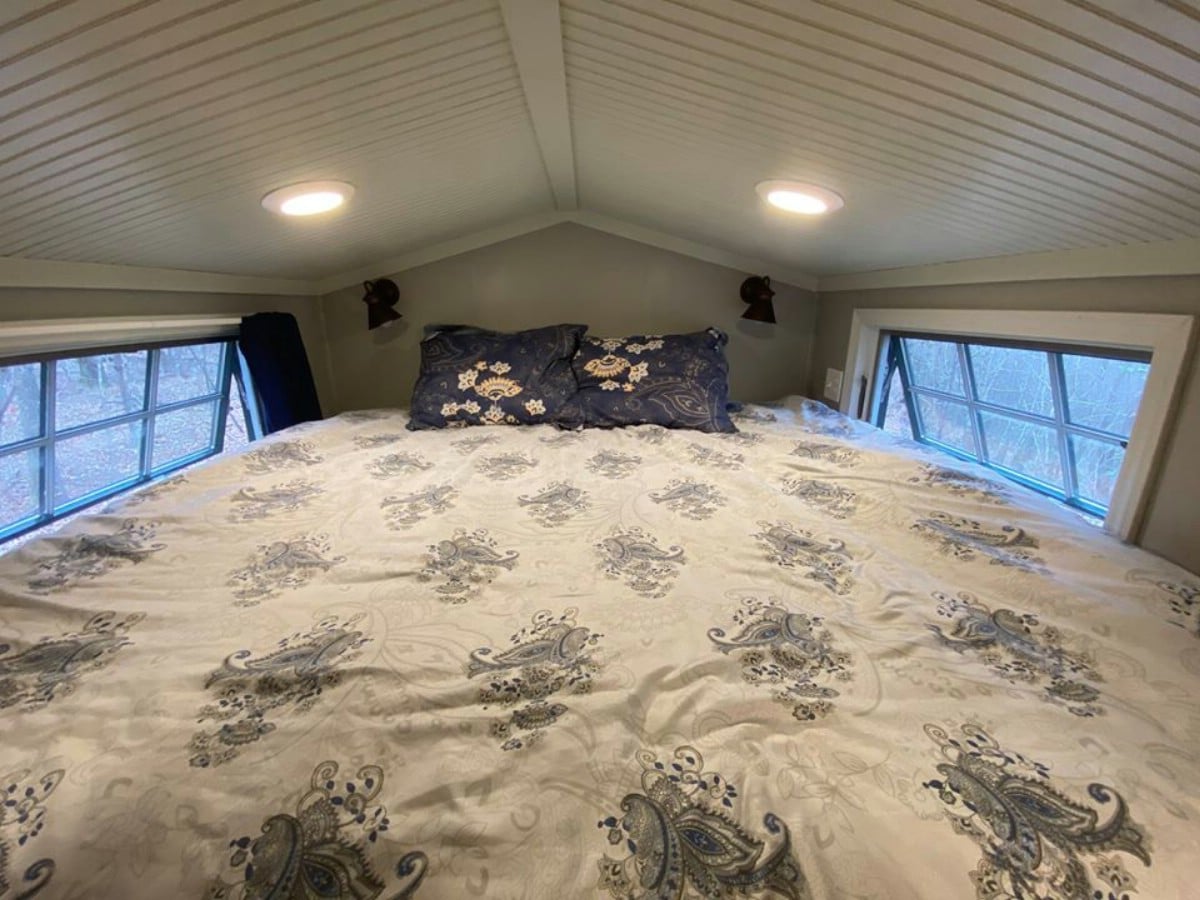
A closer look at the kitchen reveals multiple large cabinets for food and kitchen supply storage. I, personally, love that this includes a large full-sized range with a full oven. Plus, that huge farmhouse-style sink is a huge bonus!
While there is no dishwasher in this tiny home, the large sink makes cleanup easy!
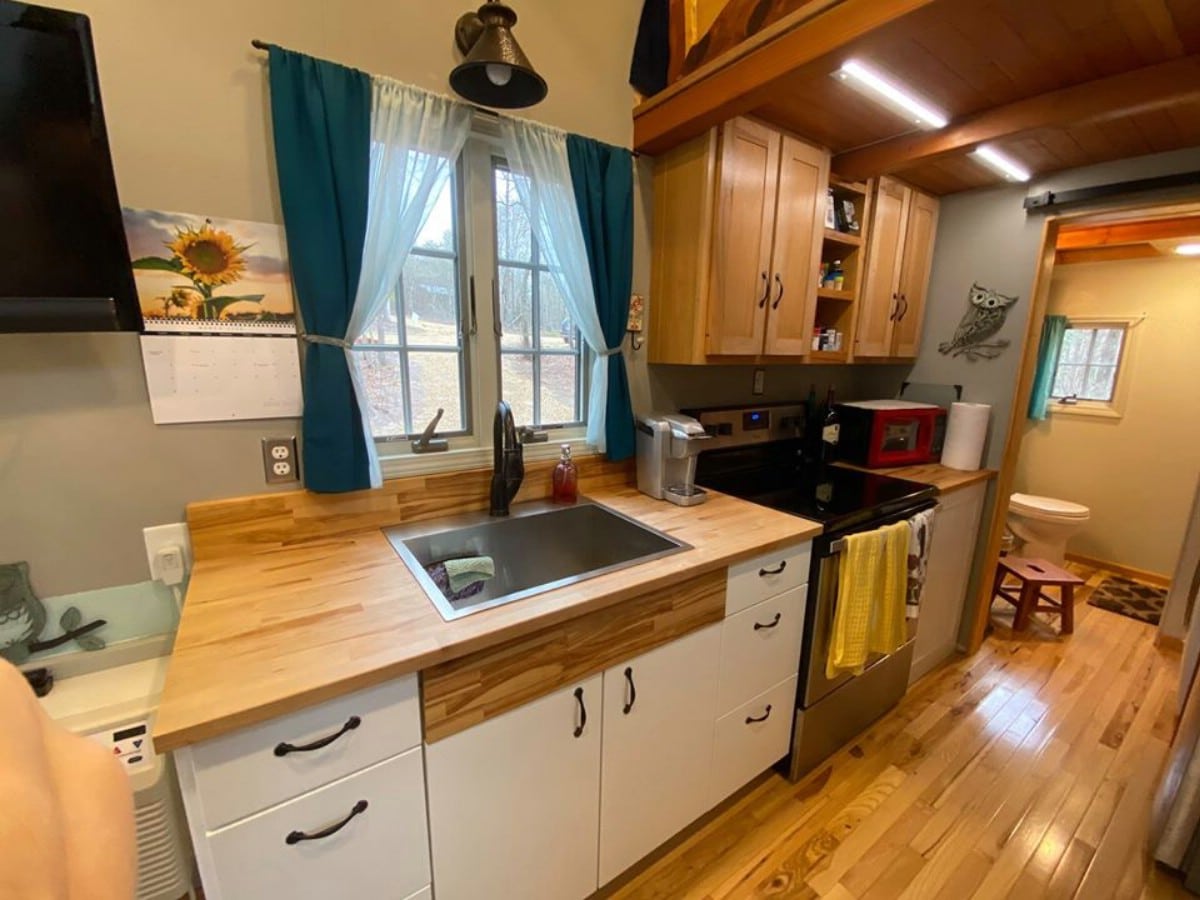
At the end of the kitchen space, you’ll see the door leading to the bathroom. The barn door is hidden by the refrigerator but offers privacy while not taking up too much extra space when opened.
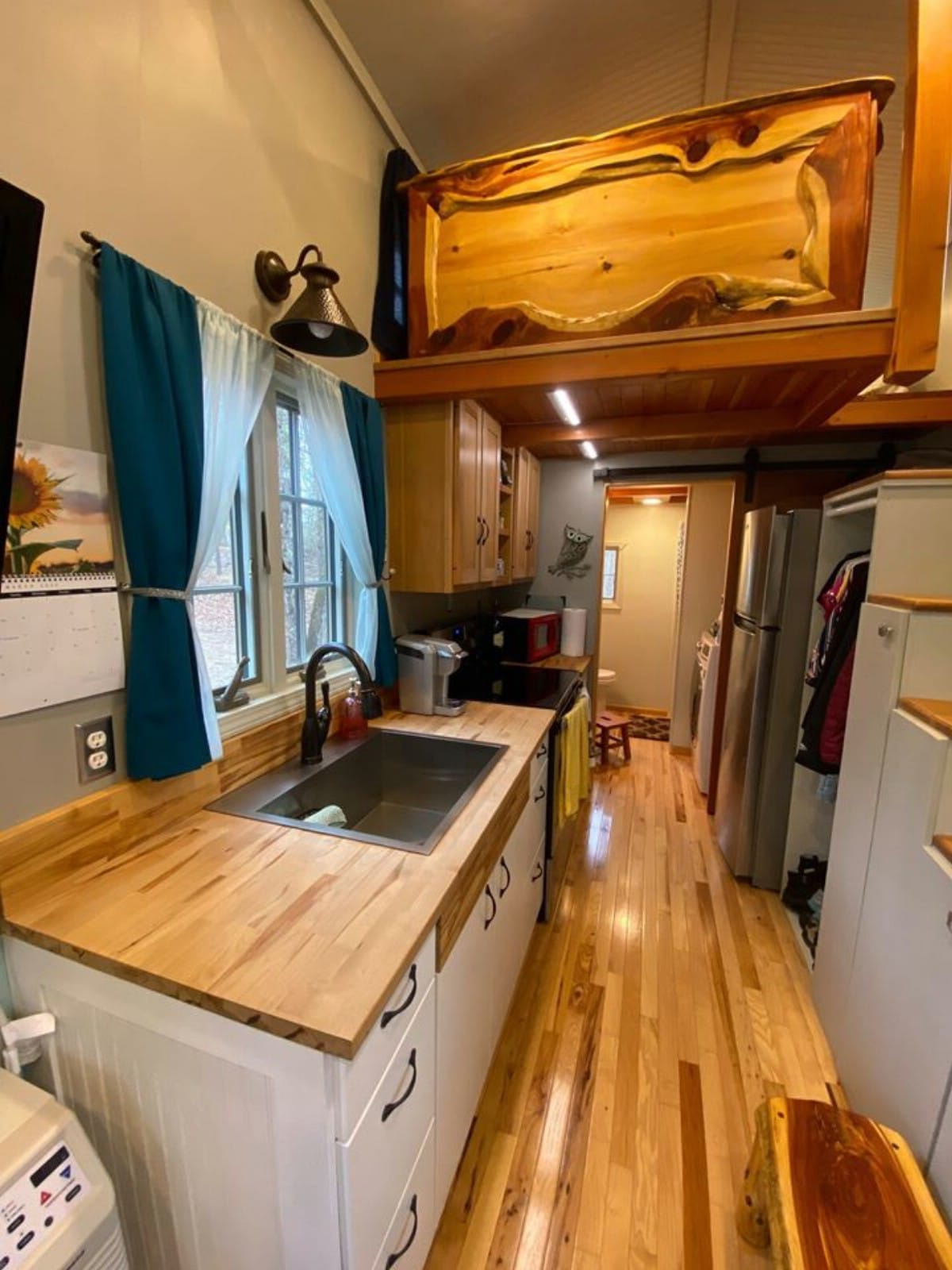
Check out all of that great cabinet space. I much prefer the taller cabinets over open tops that end up just collecting dust. You may need a step ladder to reach what is in these cabinets, but they are fully functional.
Store your extra food supplies here or use for plates, cups, utensils, and small kitchen pots and pans or appliances.
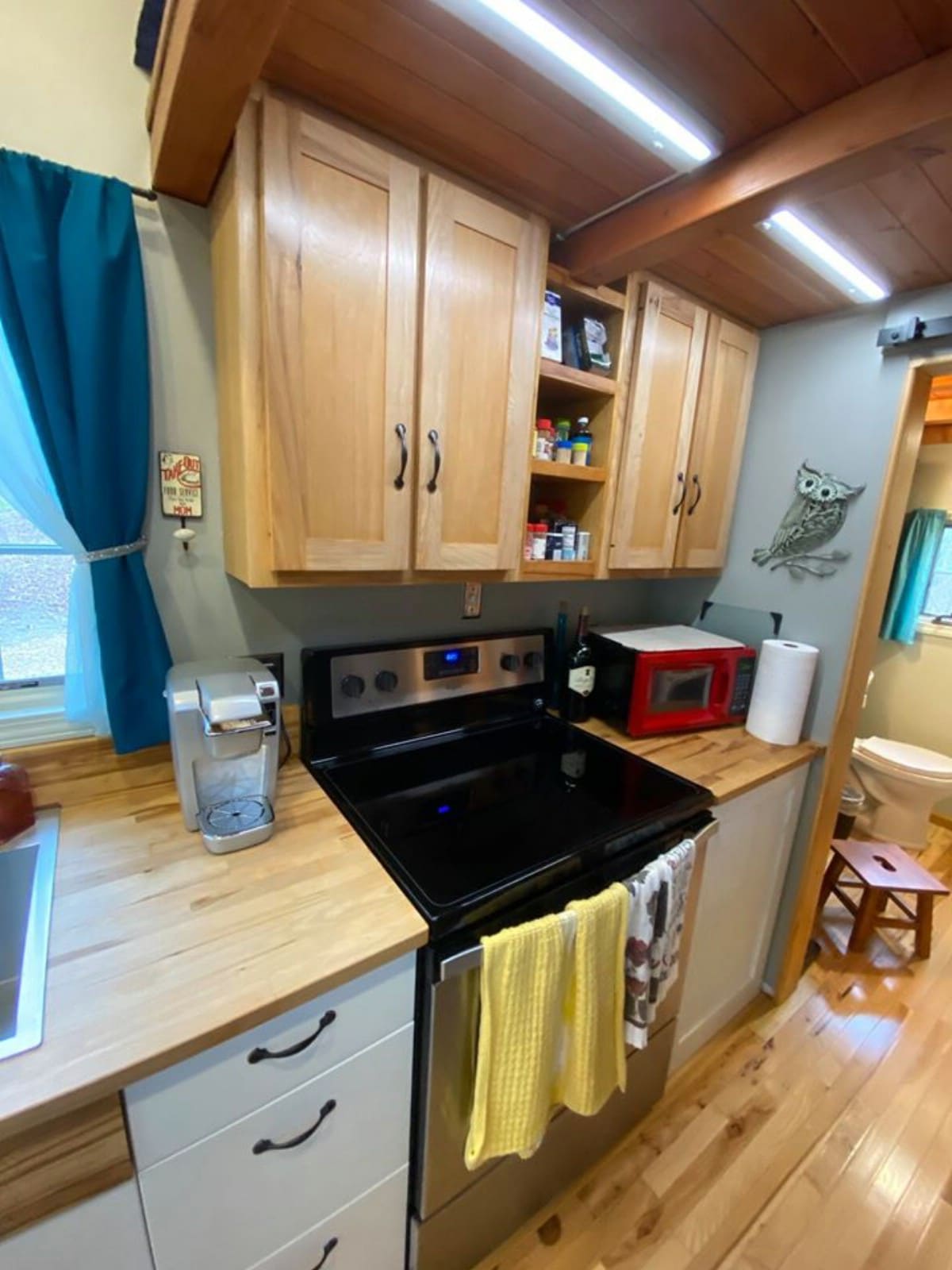
As you step through the bathroom door, you’ll see the laundry station to the right. I love that the owner used such a small space to add this modern convenience. A laundry on site is a must for my family!
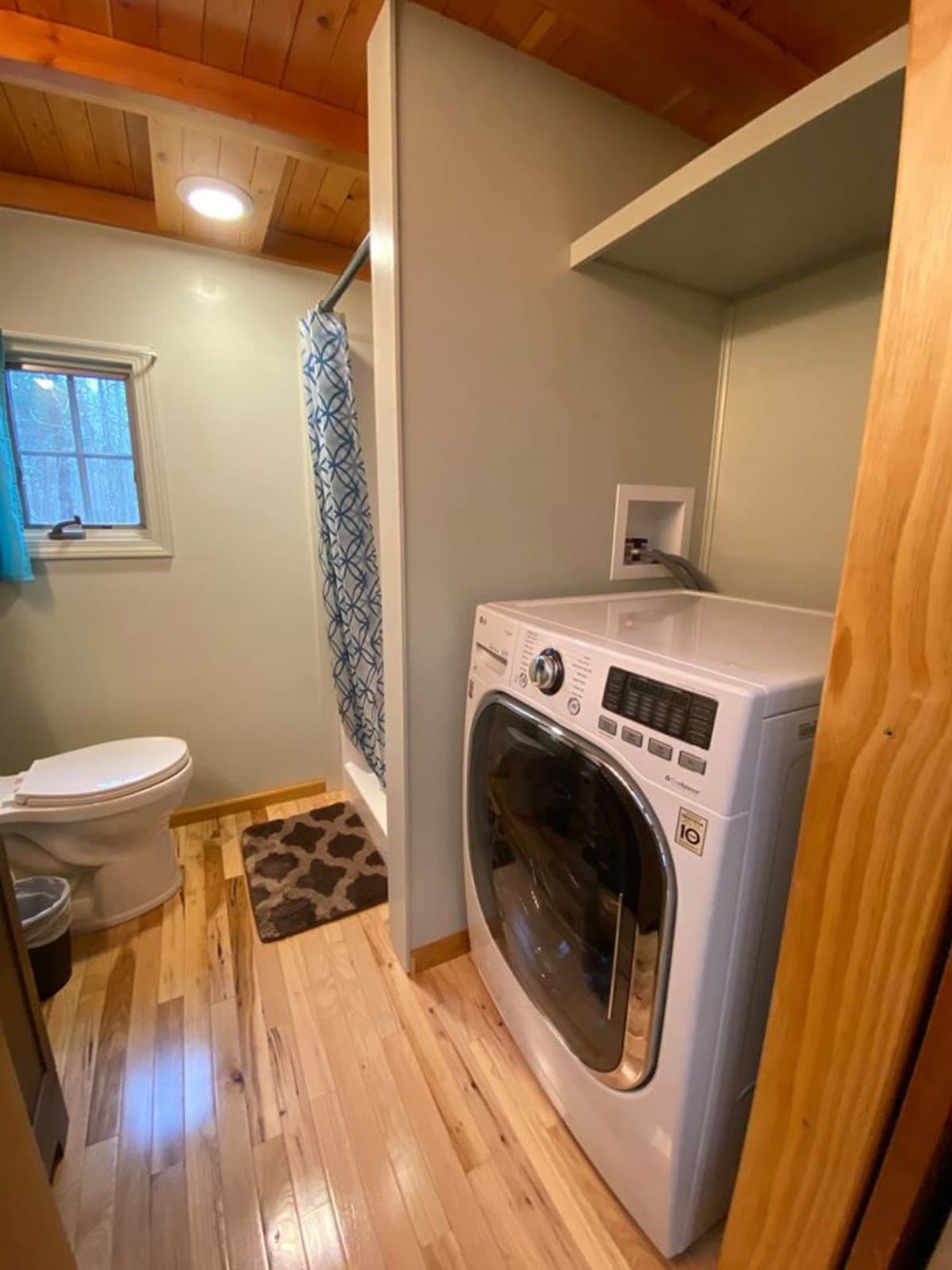
The vanity has plenty of space and great lighting for makeup and hairstyling. You’ll also notice the full-sized traditional toilet and over toilet storage. These make living in a small space so much easier.
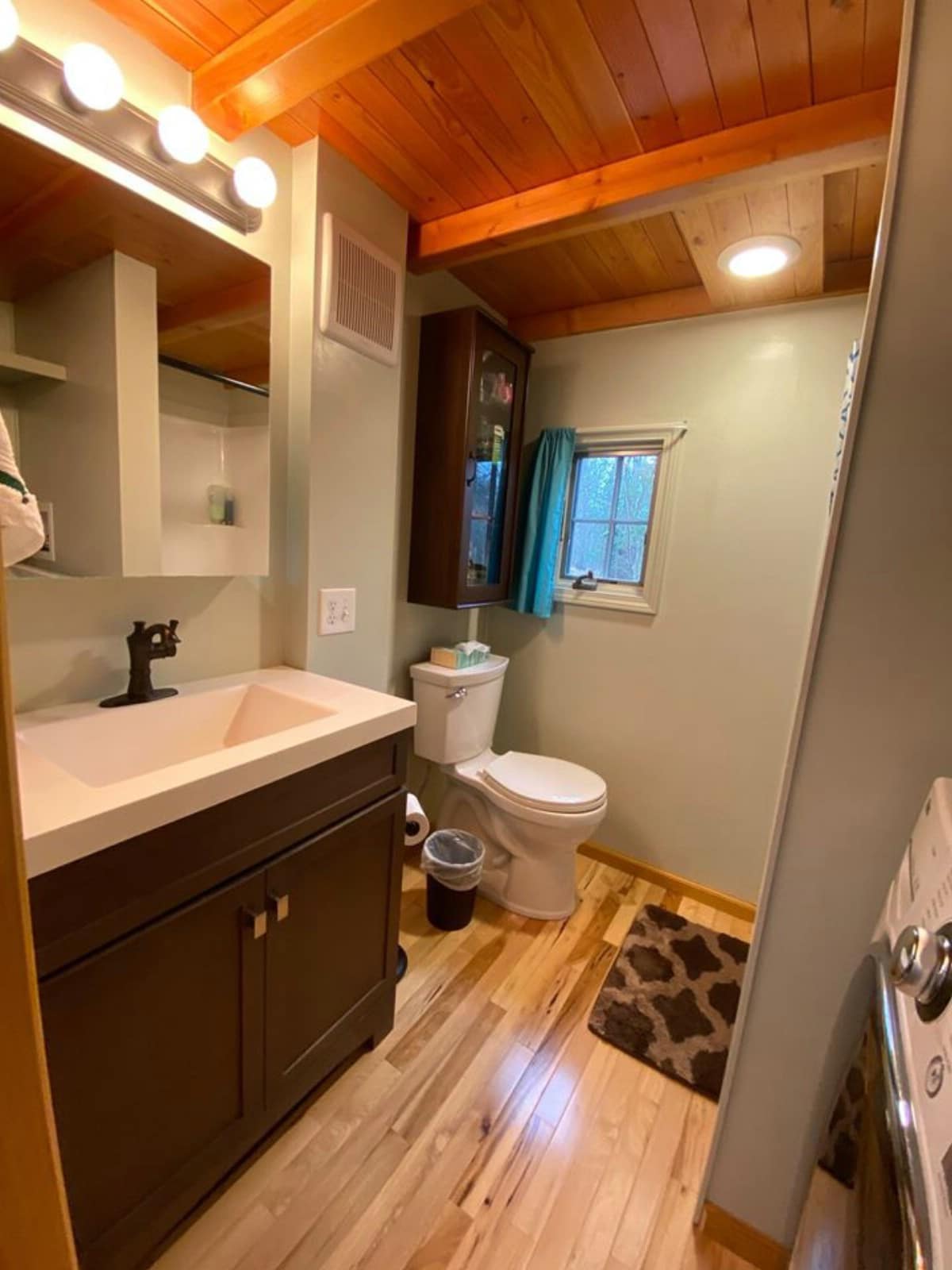
You can’t skip this nice large corner shower. While a simple all in one unit, it’s plenty large for regular use and has nice built-in shelves to hold your shampoo, conditioner, and shower gels. I love the matte black faucet and shower accessories. 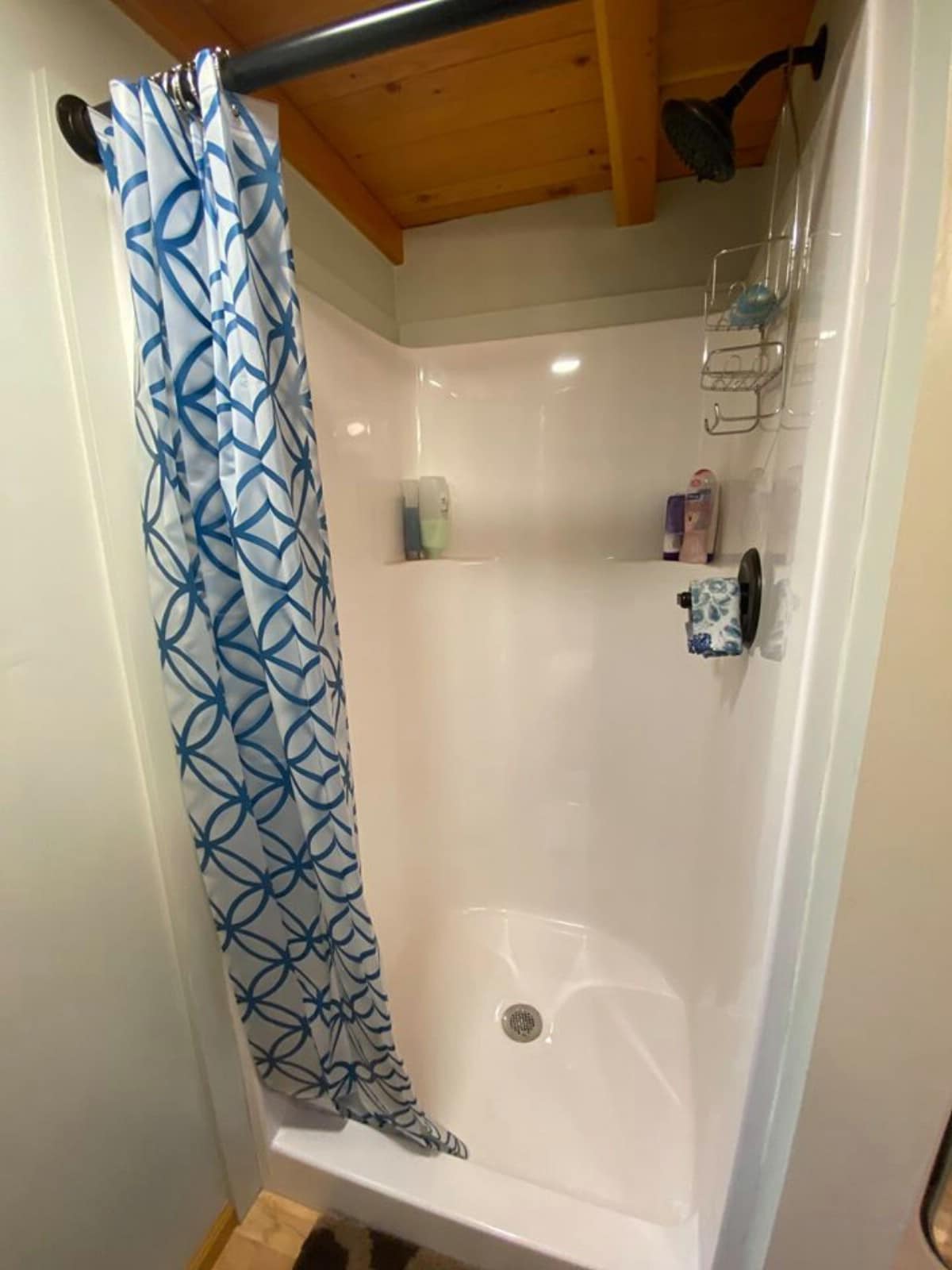
Looking back toward the front of the Serenity cabin, you will find plenty of nooks and crannies for added storage. With multiple natural wood elements throughout, you have the chance to easily match to your favorite color schemes.
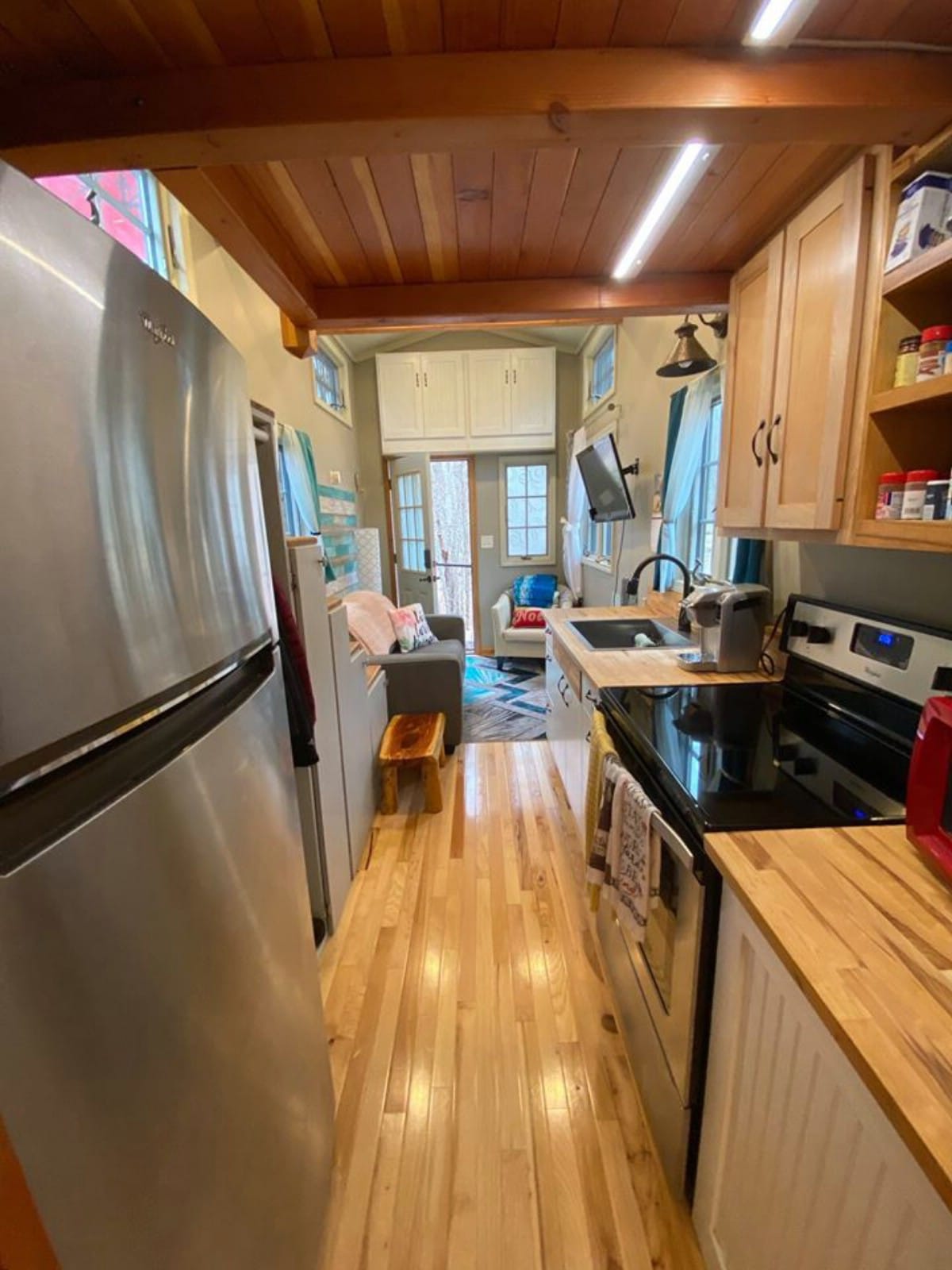
Whether you are going out or coming into the home, the enclosed front porch and deck are real show stoppers of the home. These additions make this small home feel much larger. The enclosed space offers added comfort for outdoor lounging, or hosting guests.
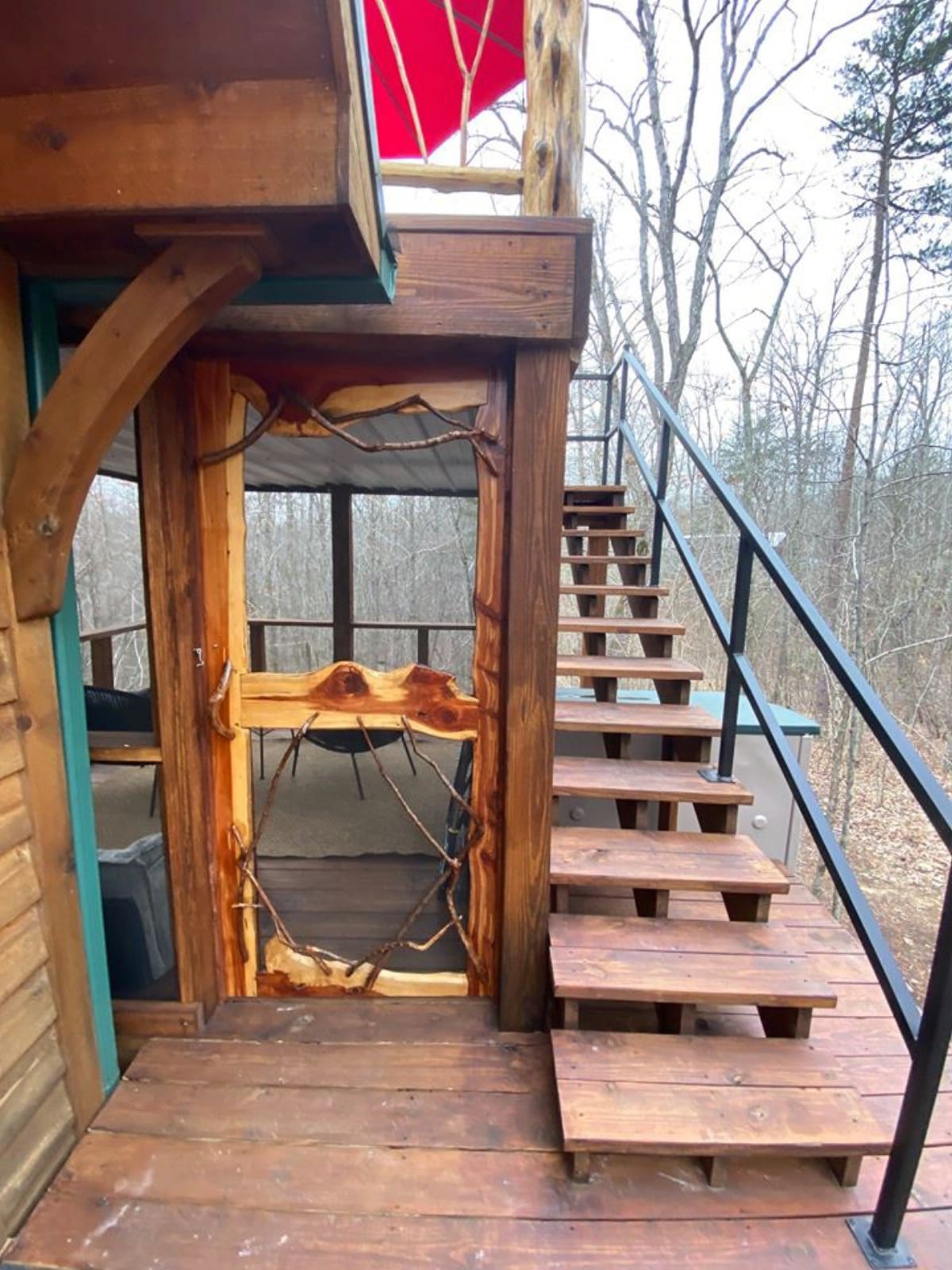
Of course, we can’t forget the stunning upstairs roof deck! While not over the actual home, this attached porch is perfect for your nightcap or weekend barbecue and lounging.
Down on the ground by the deck, you also have added storage in a small unit. This is ideal for outdoor supplies or to house bicycles and such.
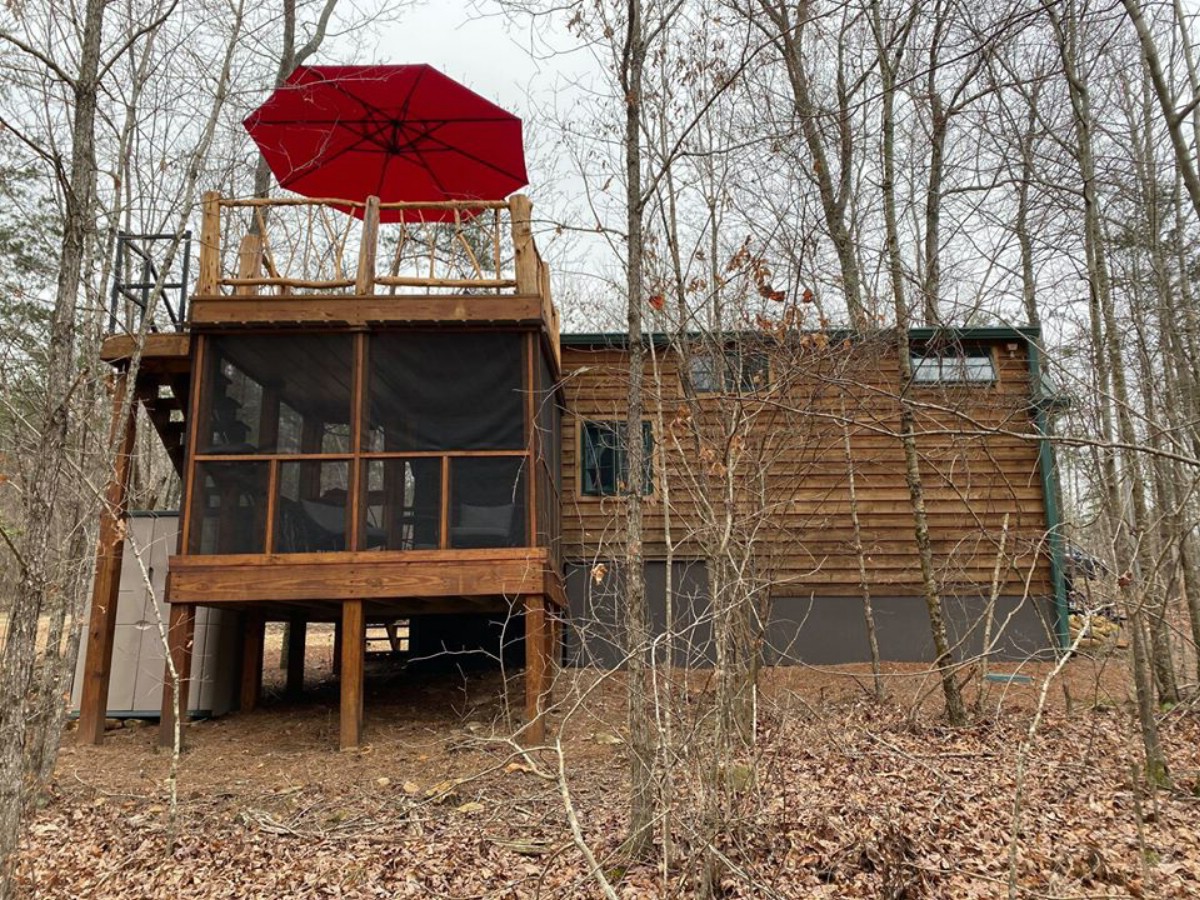
This tiny home community offers access to many amenities including a dog park, kayaking, and more. While each home is secluded on its own lot, you are only seconds away from others should any need arise. Just check out that gorgeous space that feels like a rustic cabin in the woods!
Check out the extra-large space for parking. This is ideal for those with more than one vehicle, or for hosting guests for a weekend cookout!
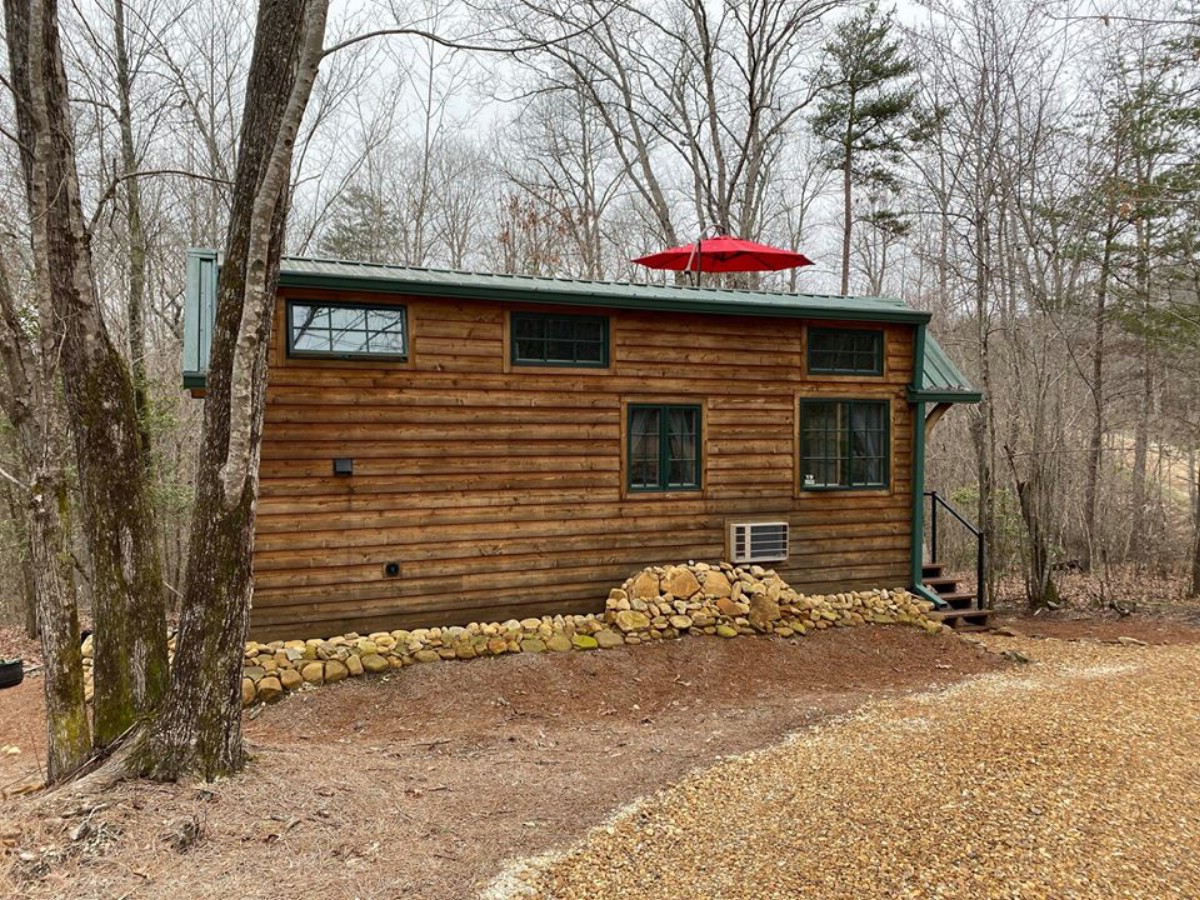
For more information about this home, view the full listing in the Tiny House Marketplace. Make sure to let them know that iTinyHouses.com sent you!

