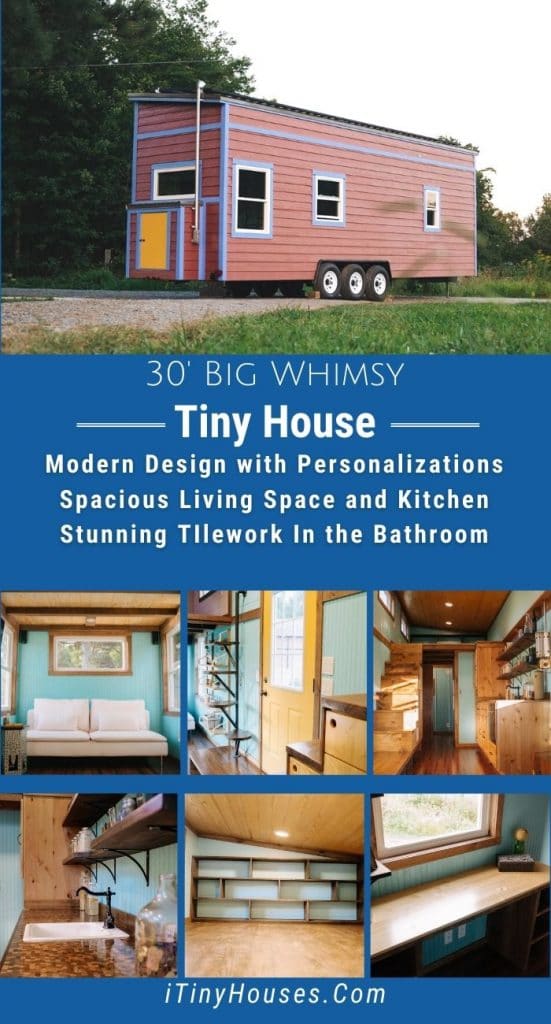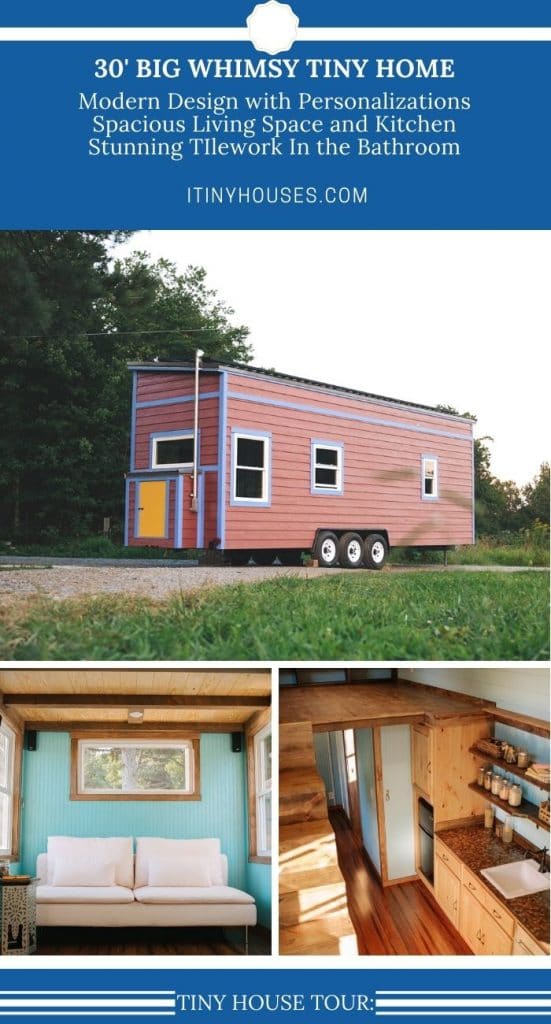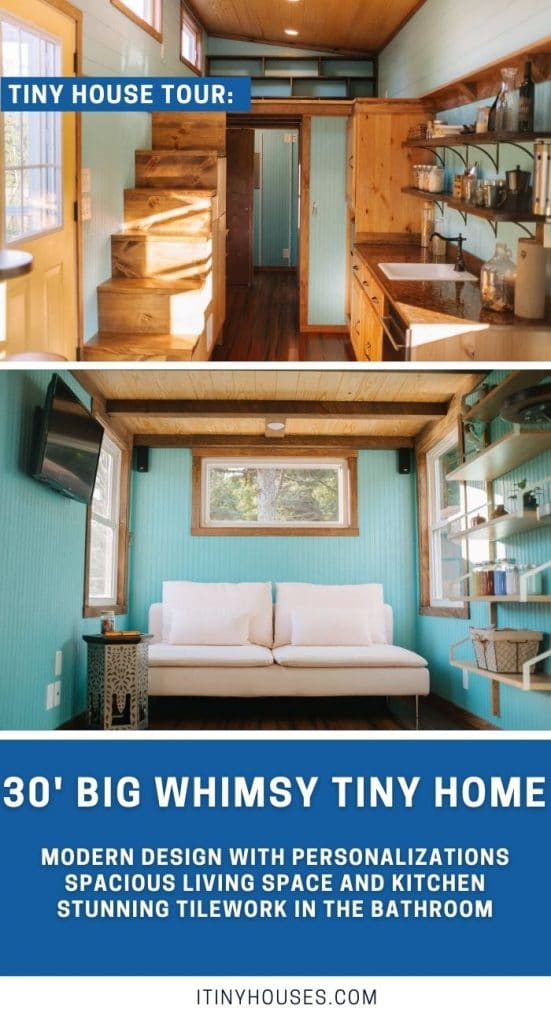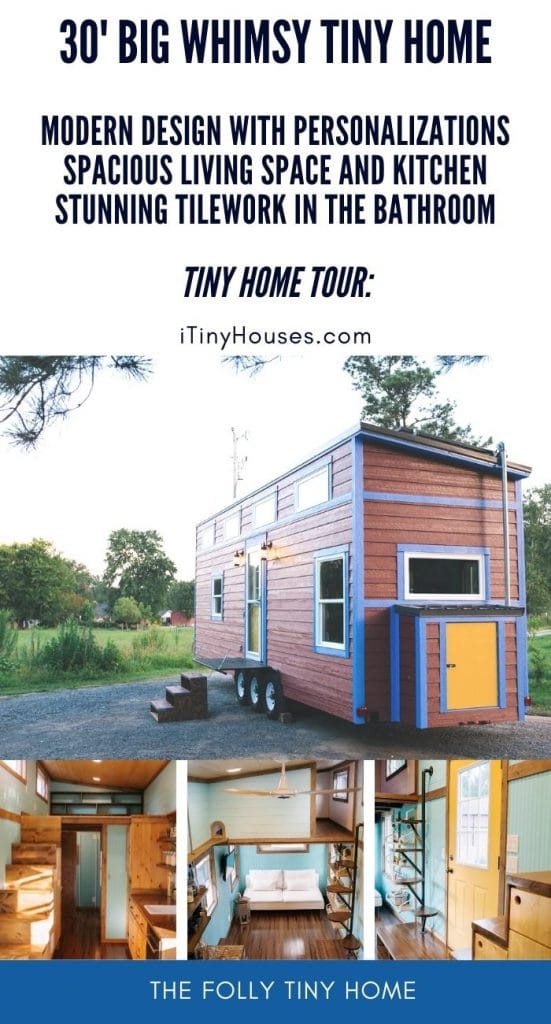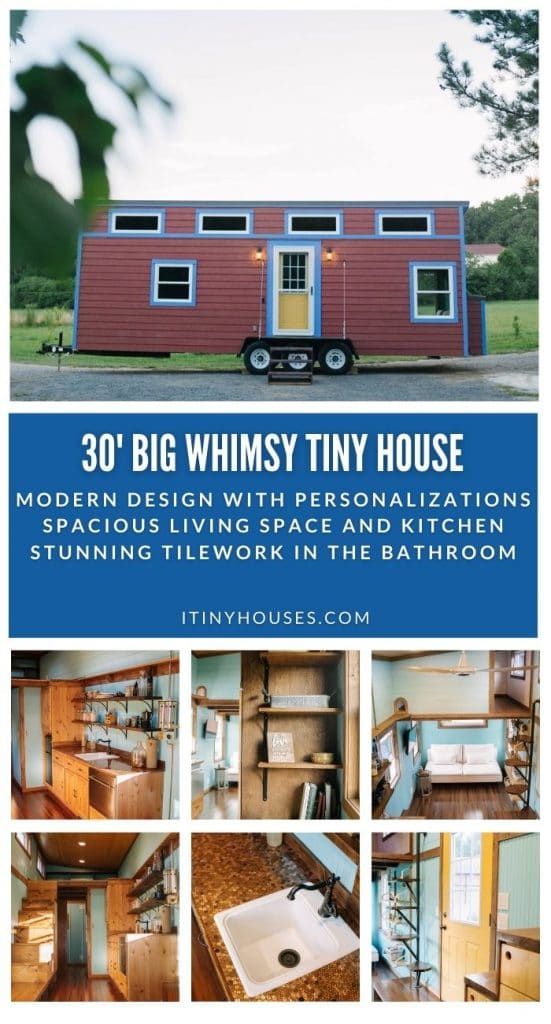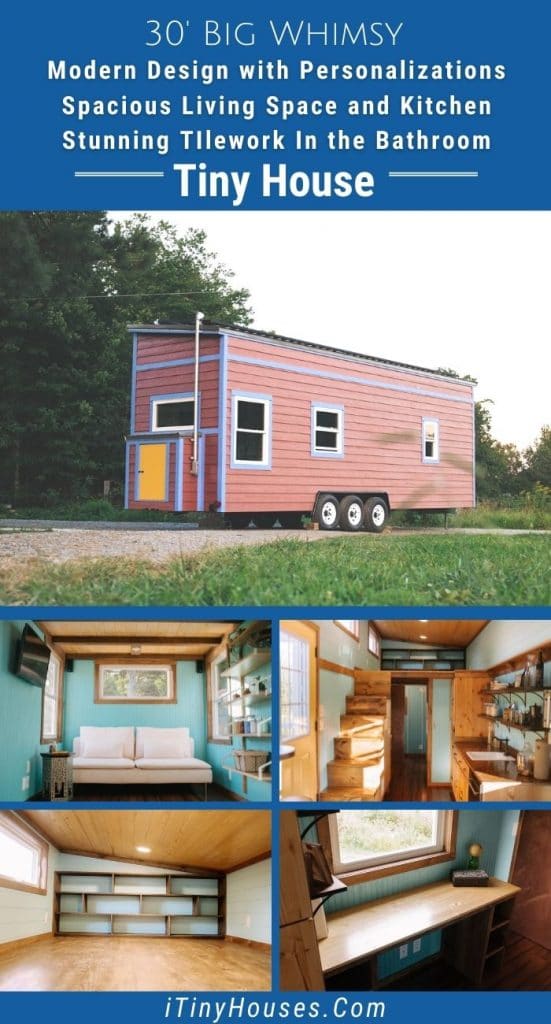Beautiful. Gorgeous. Breathtaking. Stunning. Incredible. All words to describe the Wind River Tiny Homes custom Big Whimsy tiny home on wheels. This customized model is unique from top to bottom with high-quality construction inside and out, it is the home of your dreams.

While this particular model is not currently for sale, it is a great example of what you can do with a tiny home. Measuring in at just 30′ in length, this home includes two lofts, an at home workspace, a spacious living room, full kitchen, and a luxury bathroom.
Wind River Tiny Homes has models starting at $69,000 and up. The cost of this particular model or one similar really depends upon the additions and customizations involved.
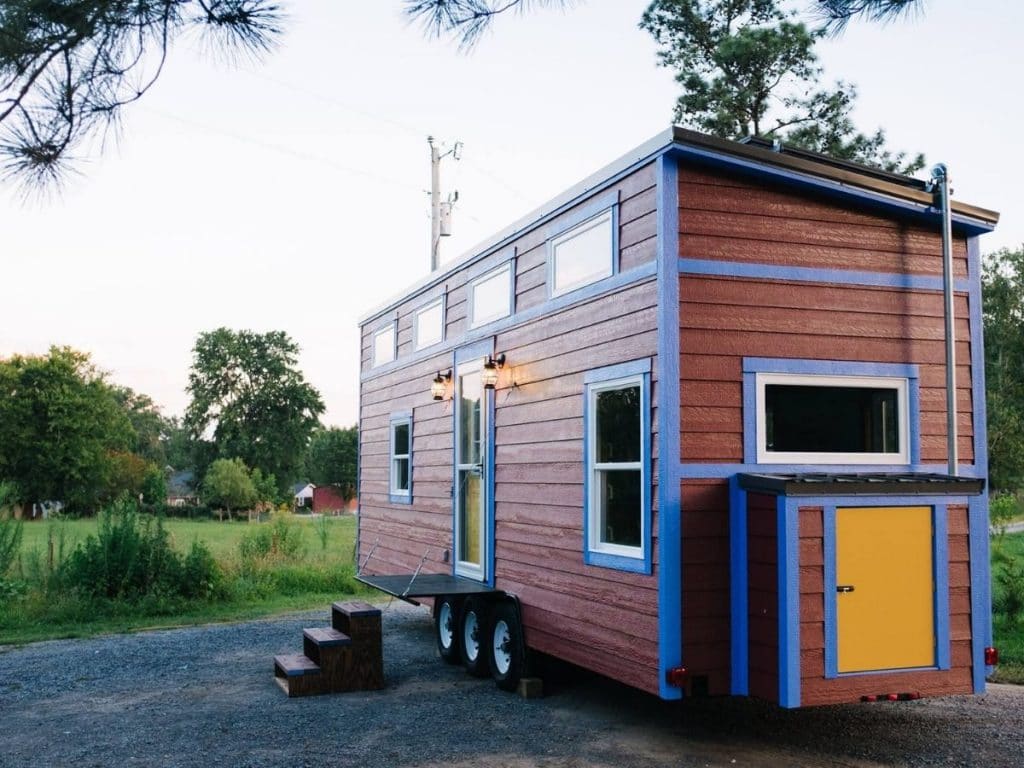
Things like the solar panels shown here are a large upgrade that may increase the pricing by thousands. Is it worth it? 100%! Being able to function totally off-grid is a huge bonus and this one is a great example of how easy that is to accomplish.
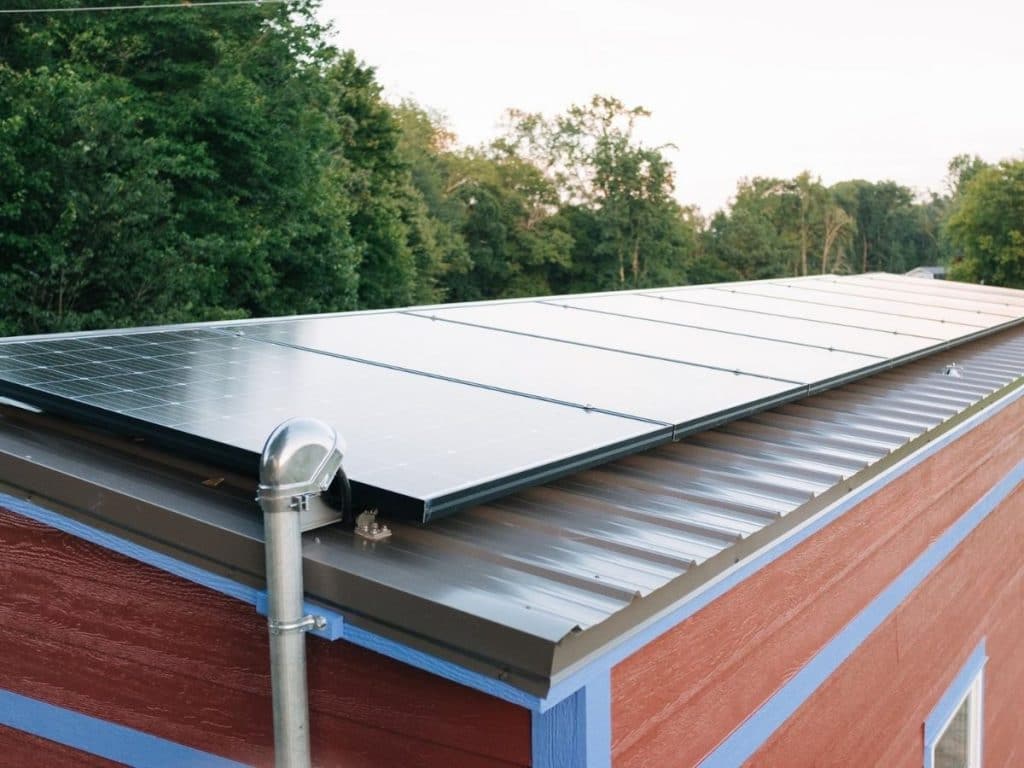
While the outside of the home is a dark red or maroon siding with light blue trim, the interior is shades of teal and woodgrain. As is pretty normal in a tiny home layout, this one includes a bathroom on one end and a living space on the other. Two lofts on opposite ends are ideal for sleeping or workspaces, and a private nook between the kitchen and bathroom creates a home office.
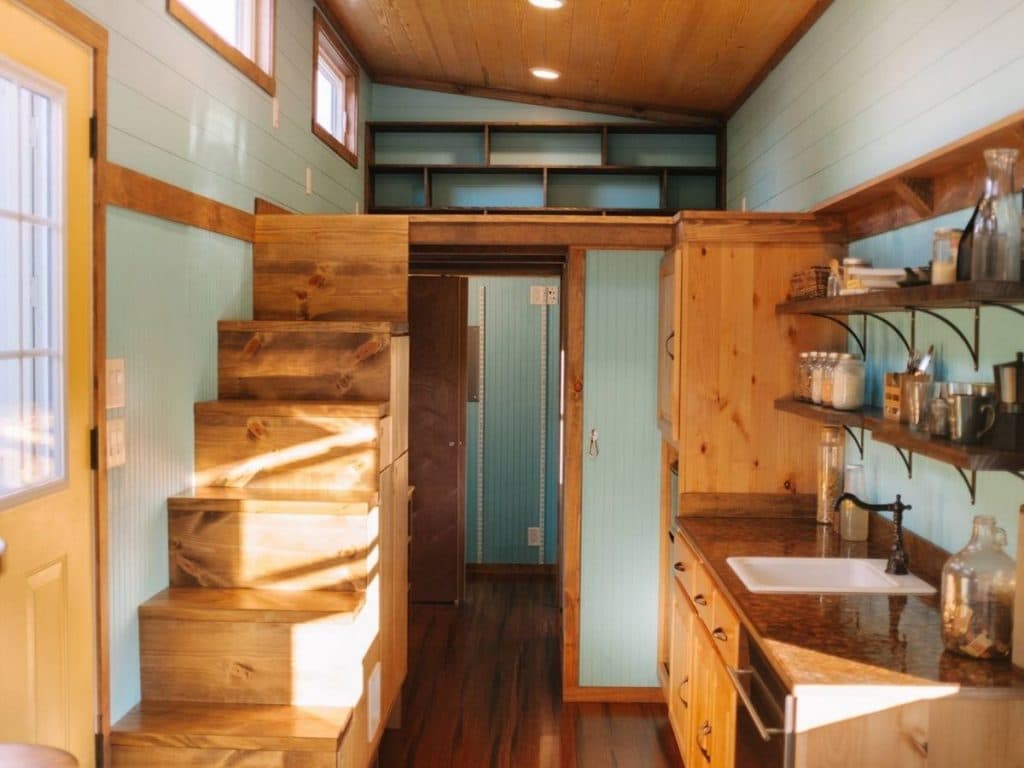
The kitchen is not large, but it has everything that you need or want. A nice-sized countertop, dishwasher built into it, and a small refrigerator tucked away inside the cabinets are all included. There is no stove or oven, but there is room on your countertop for a hot plate, slow cooker, Instant Pot, or air fryer for easy to prepare meals.
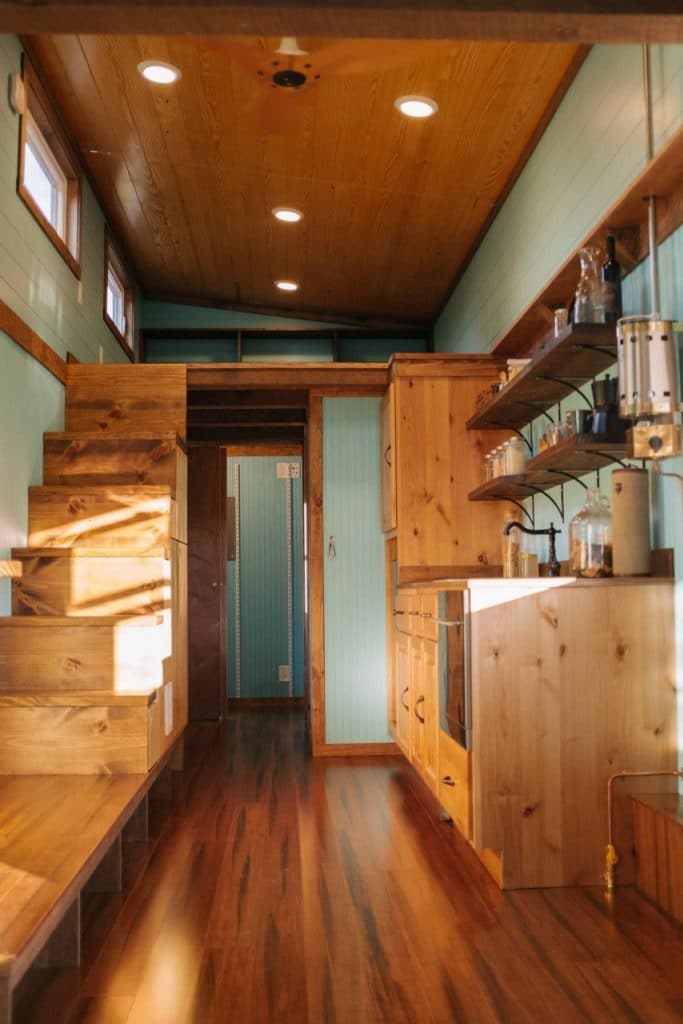
Not only do you have the built-in cabinets around and below the countertop, but you have floating shelves aboev. Perfect for food storage or holding your regular cookware or dinnerware.
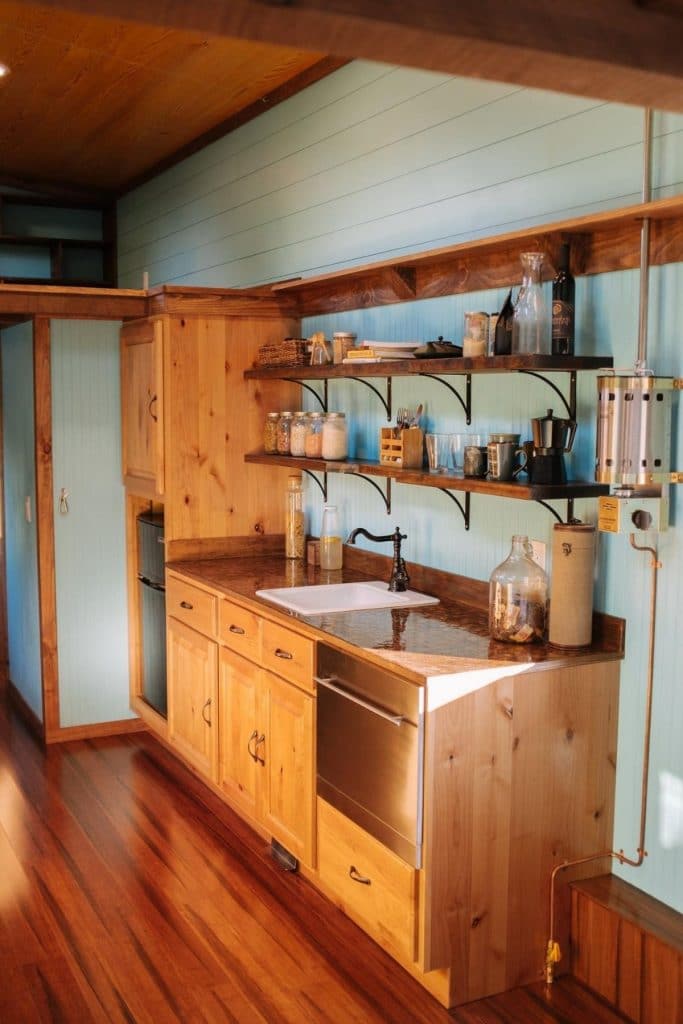
One of my favorite things in this home is this super fun countertop in the kitchen. While not a luxury counter, it is unique and beautiful. A countertop made of pennies is just totally whimsical and fun!
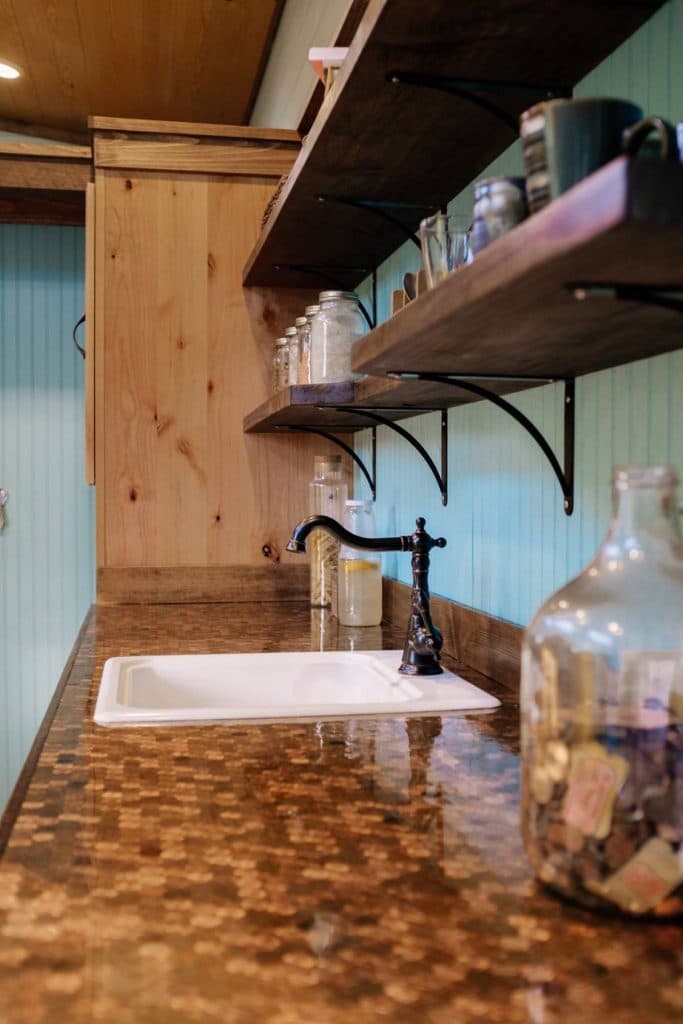
Look at that! It really matches the overall whimsical look of the home. It feels rustic and modern while also being unique at the same time.
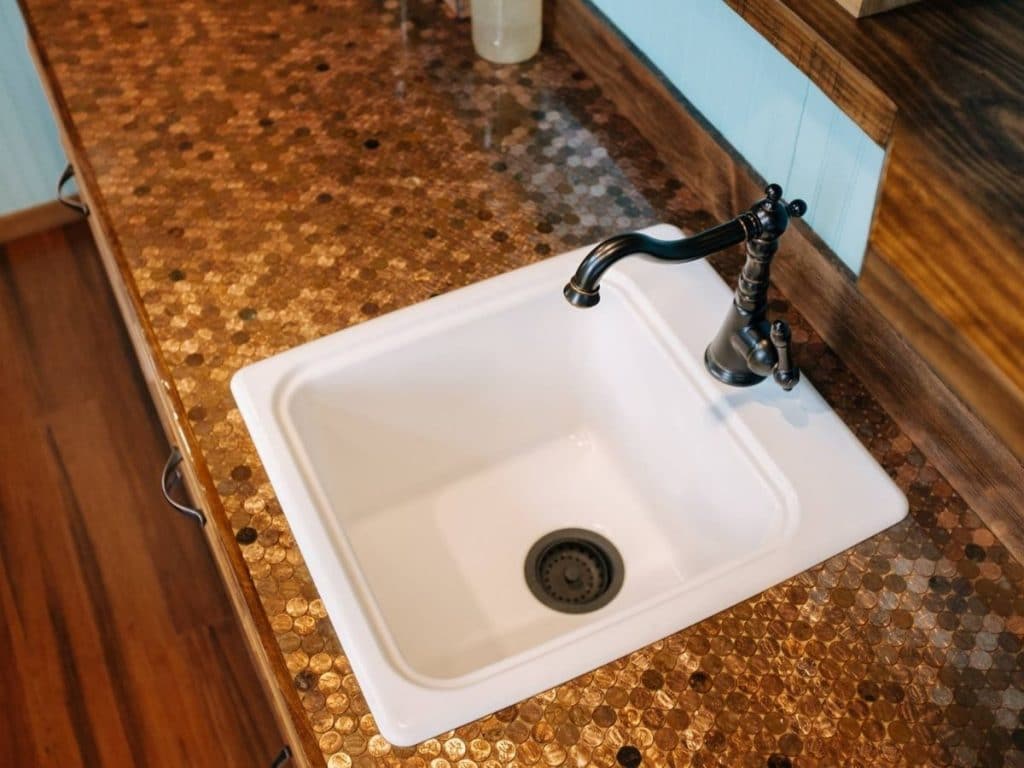
From here you can see the dishwasher door open. I love how it is a smaller unit that is perfectly camouflaged inside the kitchen cabinets!
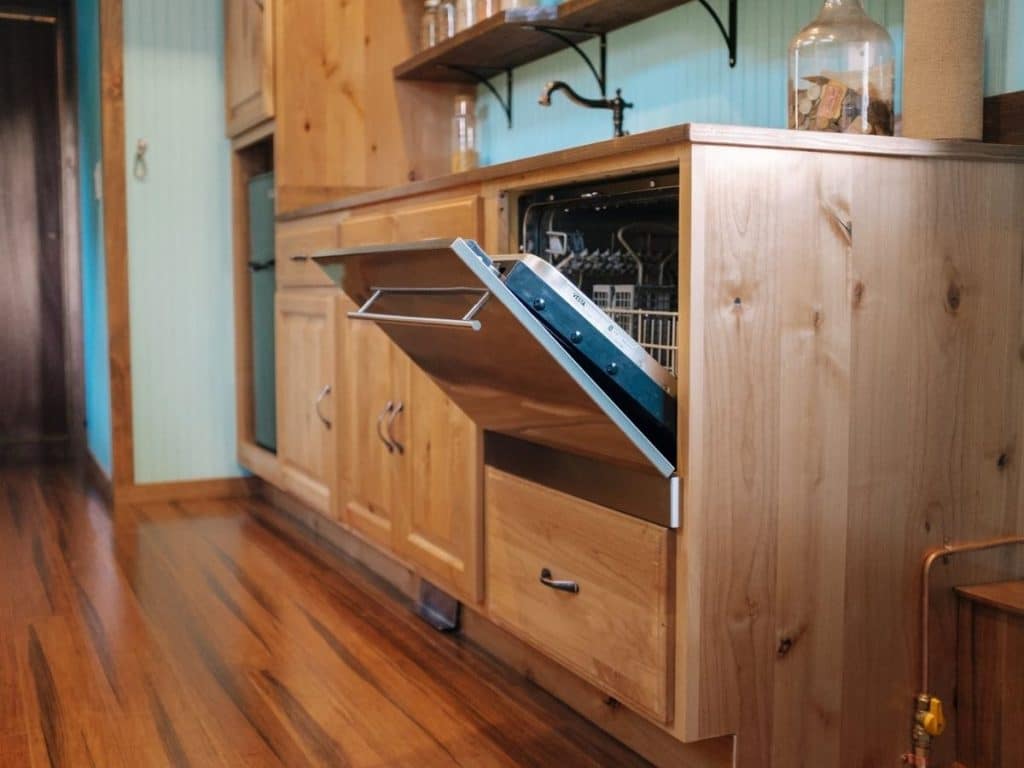
Storage under stairs in tiny homes is practically a given, and this one is similar. I love how they included the doors open in this image so you can see better what could be tucked into these.
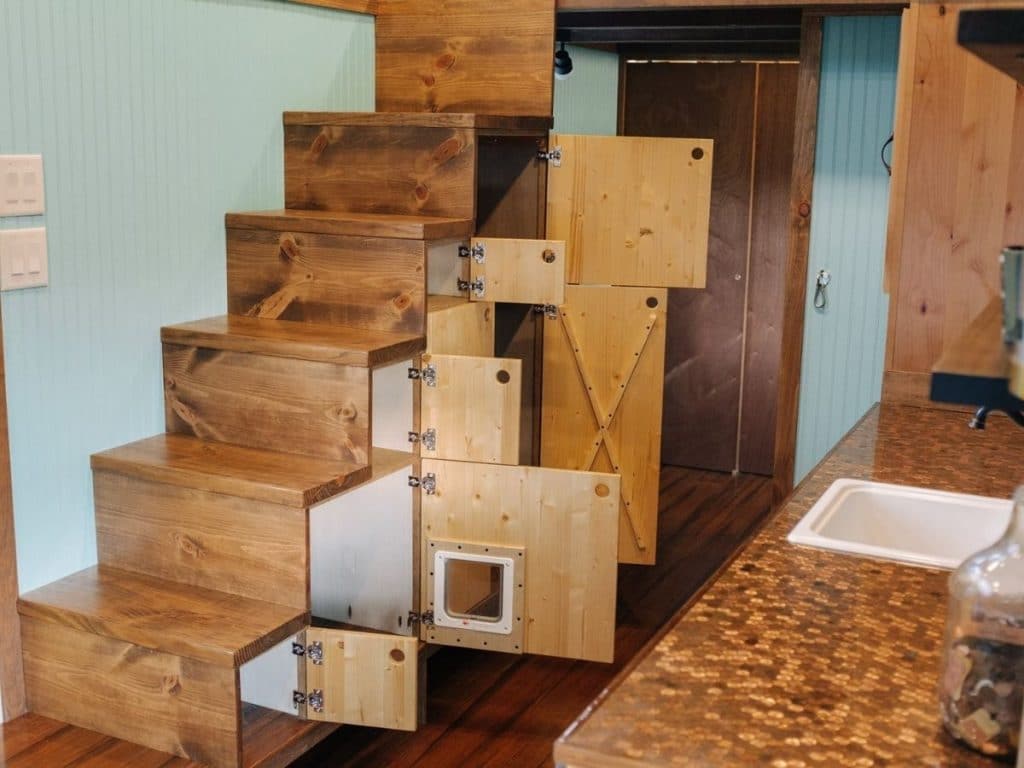
Of course, right past the kitchen is a little nook that is ideal for use as a home office or a kid’s homework station. A little desk under the window with outlets underneath makes this handy and still out of the way.
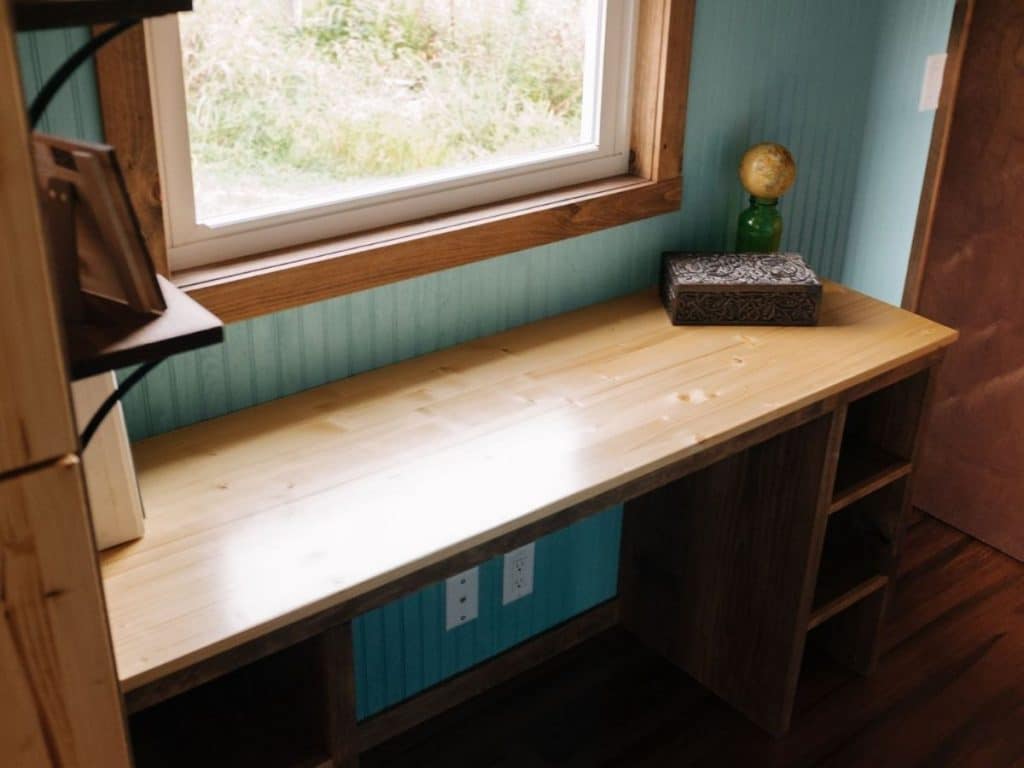
Extra shelves are attached here against the back of the stairs. A miniature bookcase or just a place to store those school books when not in use. I love it!
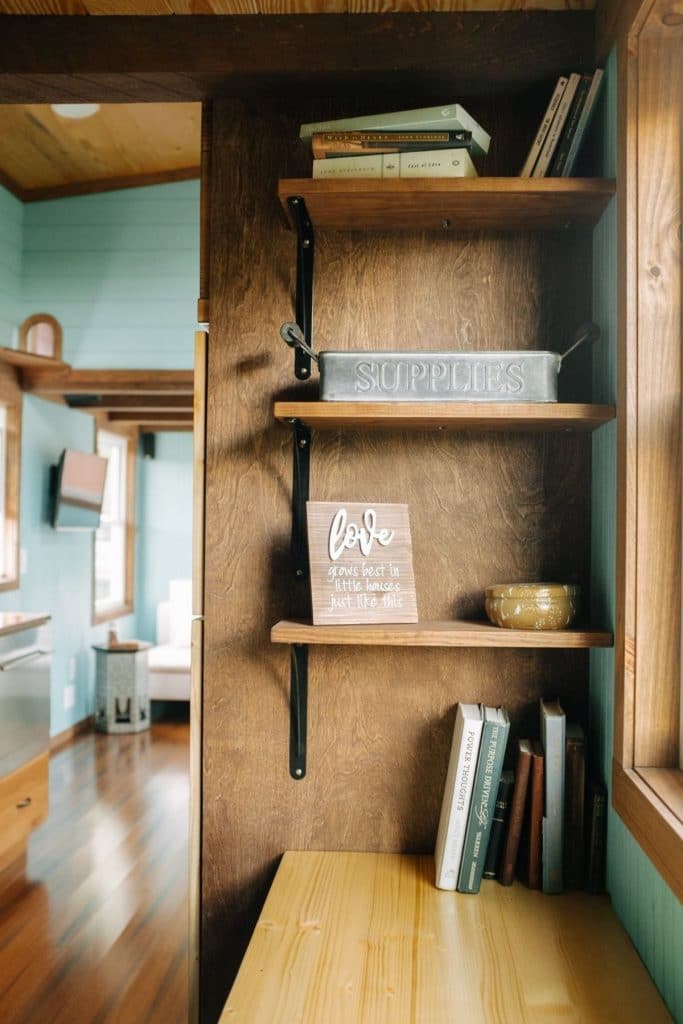
The bathroom is small, but it has everything you need. The vanity is basic, and you would think is nothing special. But look closely and you will see that extra special touch.
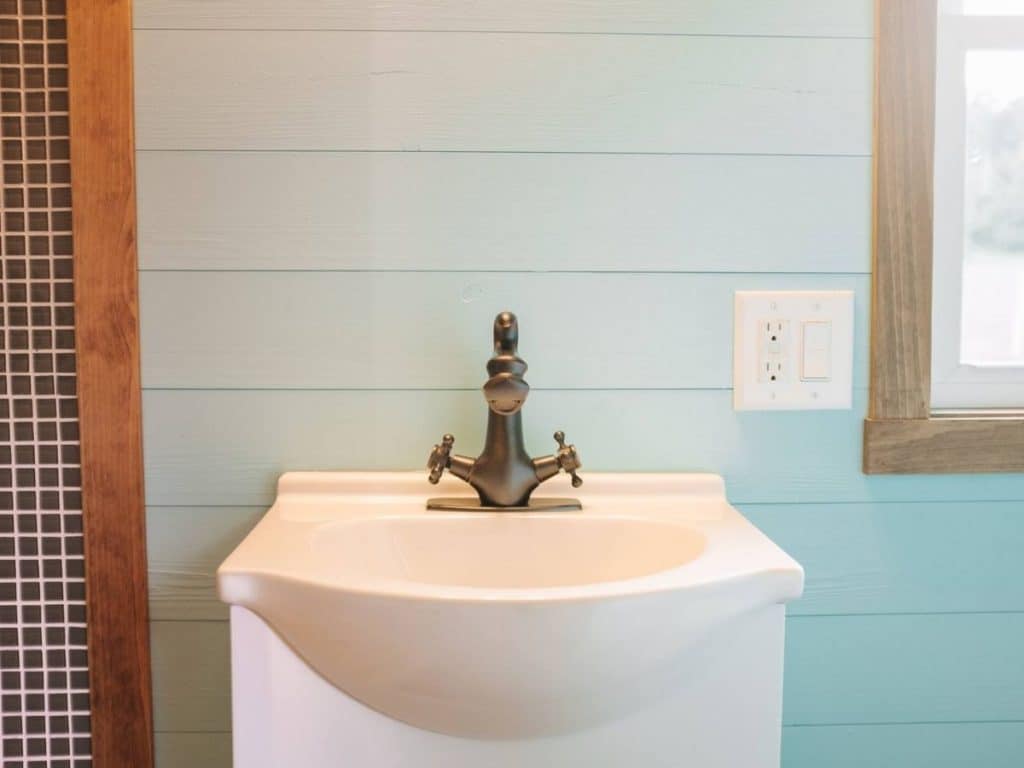
Is that a dragon I see? How unique and fun! See how you can make your tiny home truly fit your needs and personality!
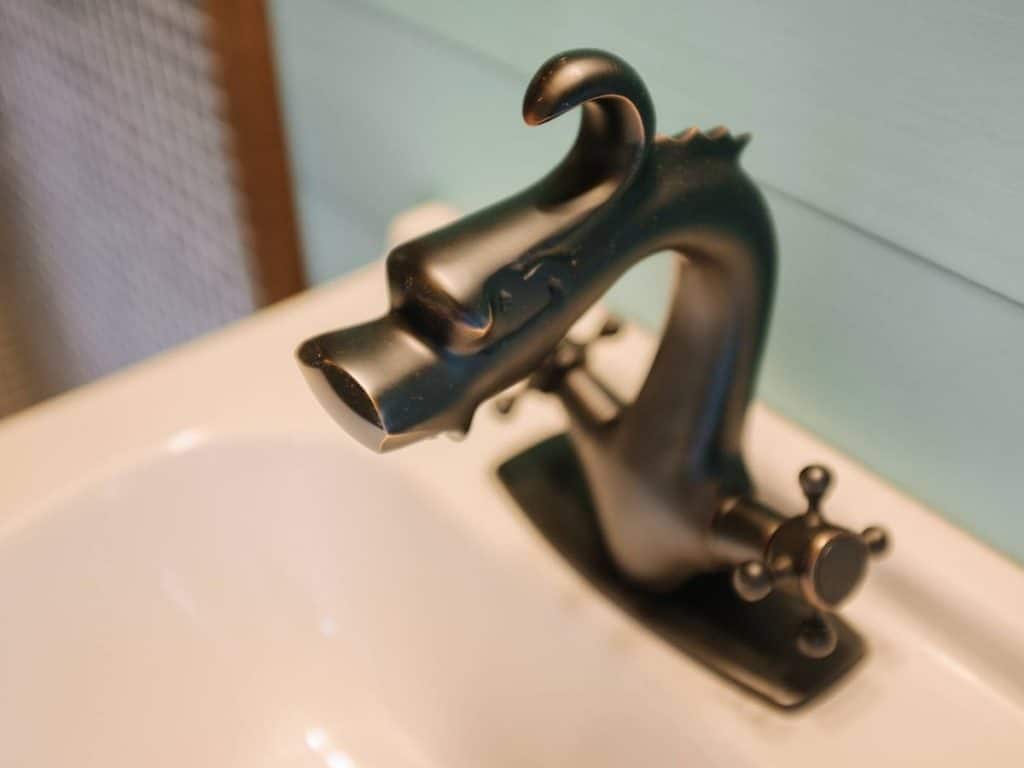
Taking the luxury into the bathroom, you will love this tiled shower. Just beautiful and the detail in this is spectacular.
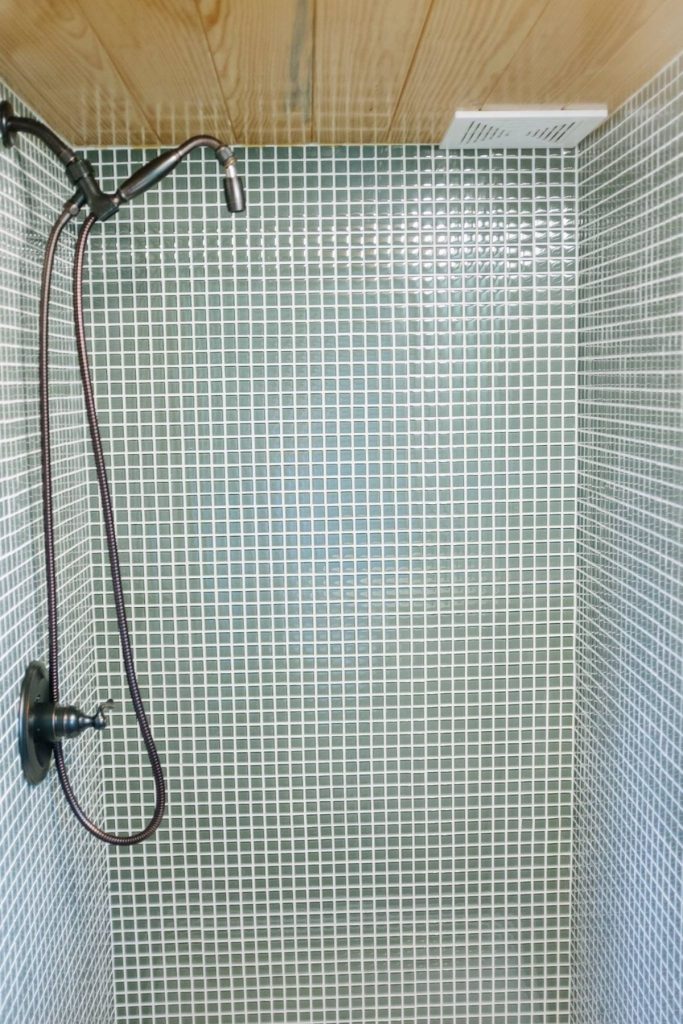
There are even built-in shelves on the opposite wall of the bathroom to hold all of your toiletries, towels, and linens if needed.
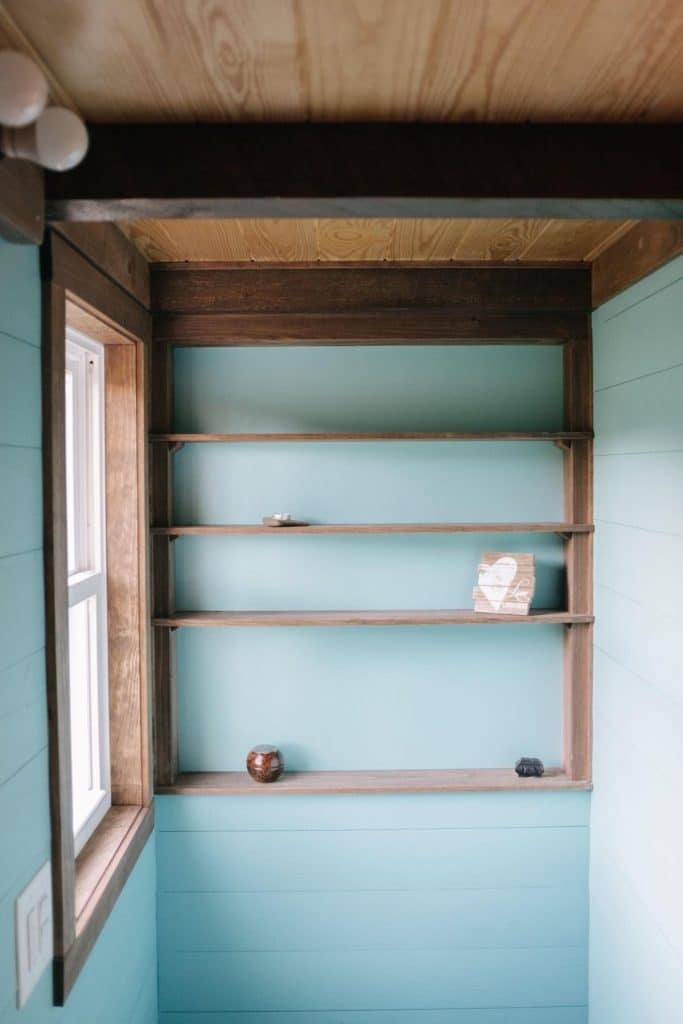
Another great view of the kitchen as you look out from the office or bathroom. I like how this shows you the little catwalk around the top of the kitchen. Check out that little door in the wall up on the right corner. So cool for a cat!
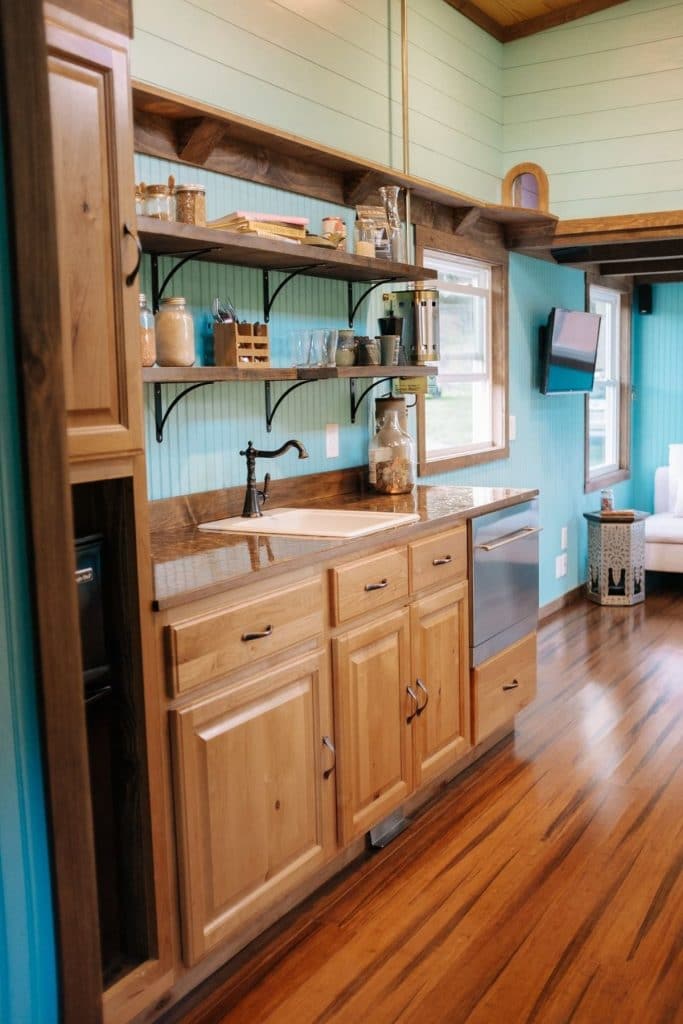
The door into this home has a step-down that also includes storage underneath. And a cool spiral staircase going up to one of the loft spaces.
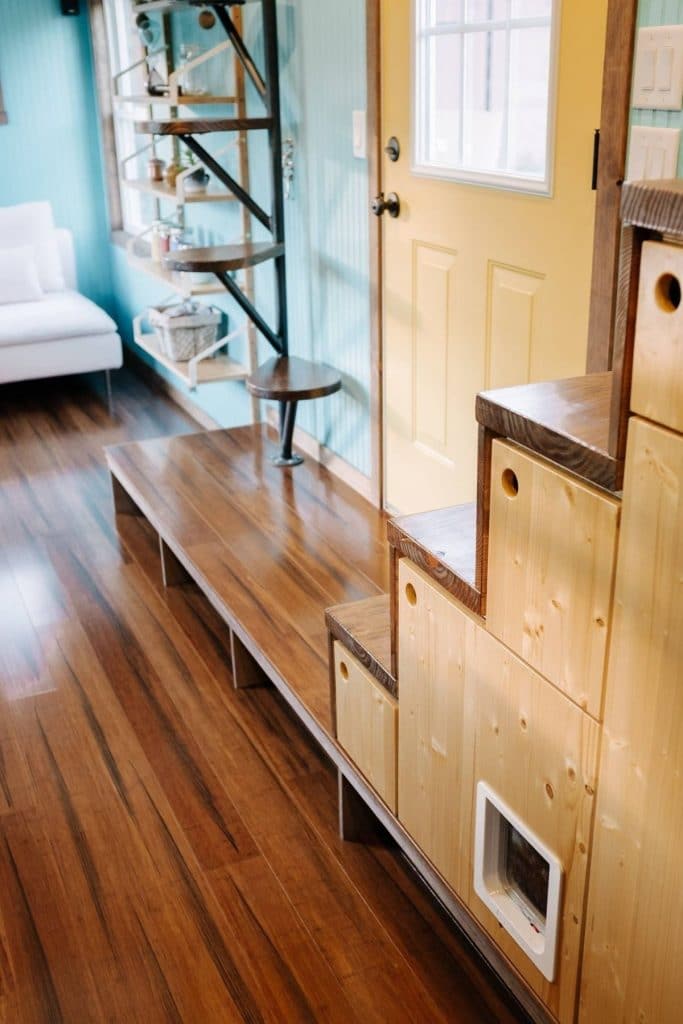
Just past the front door is this little shelf. I love how they have reflected their own personality here, but you can see the extra space would be great for all kinds of things, including a fireplace if you preferred.
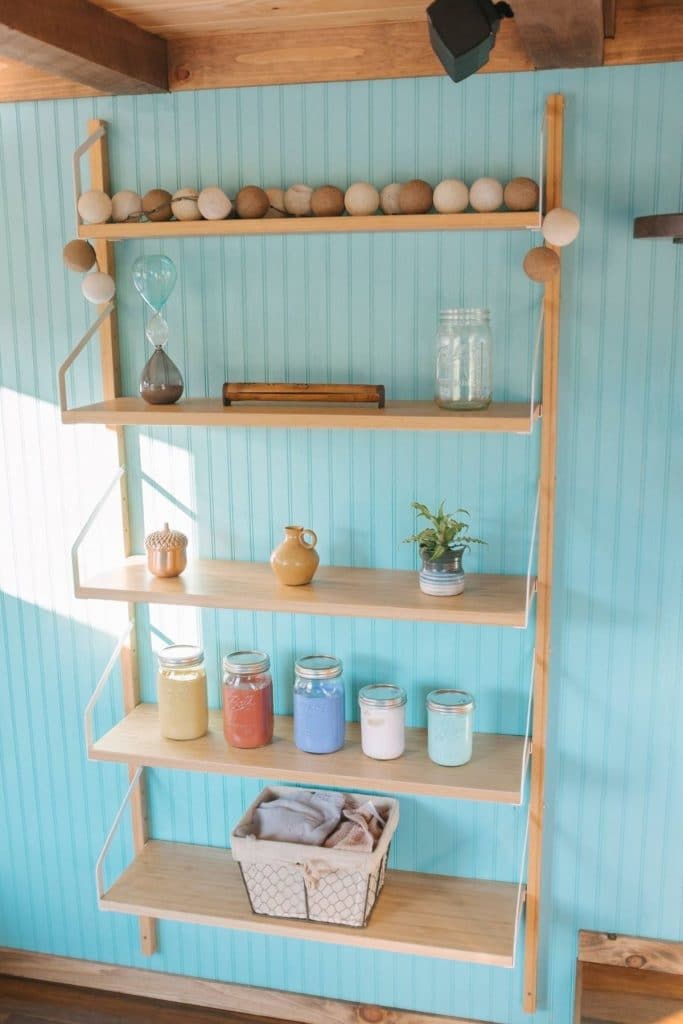
I love the sofa they chose. Plus, they have other images that show a hammock hanging in this open area. Such a beautiful little nook for relaxation, watching a movie, or that sofa could be used as another sleeping space if needed.
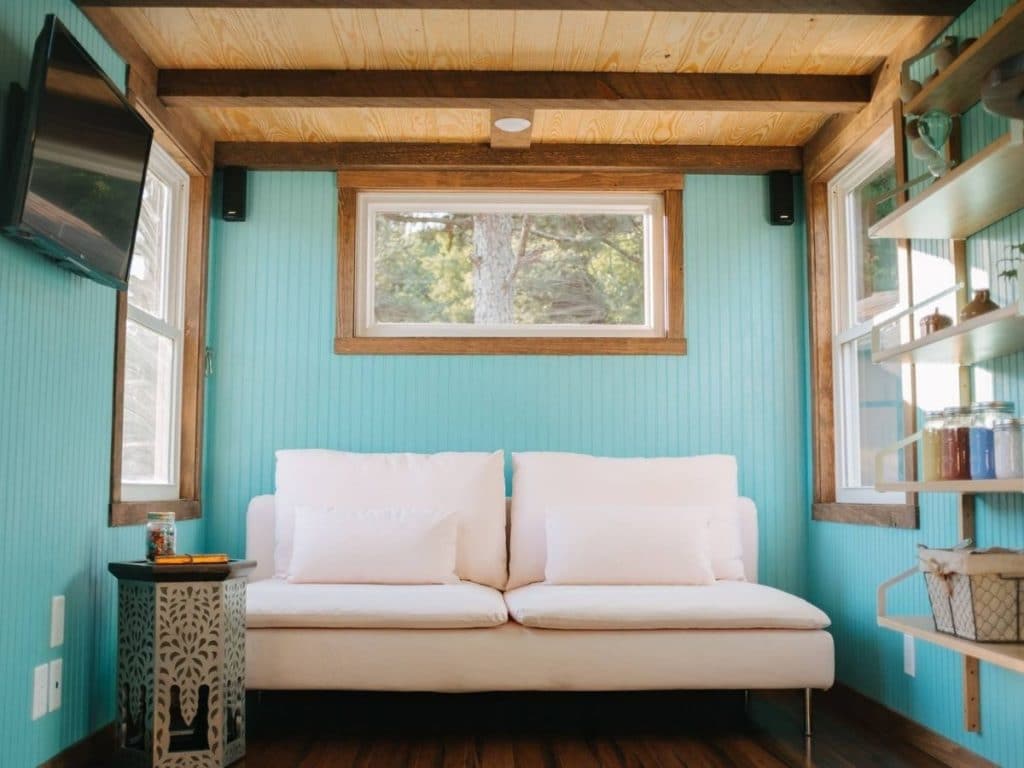
Check out the spiral staircase from above. Gorgeous isn’t it!
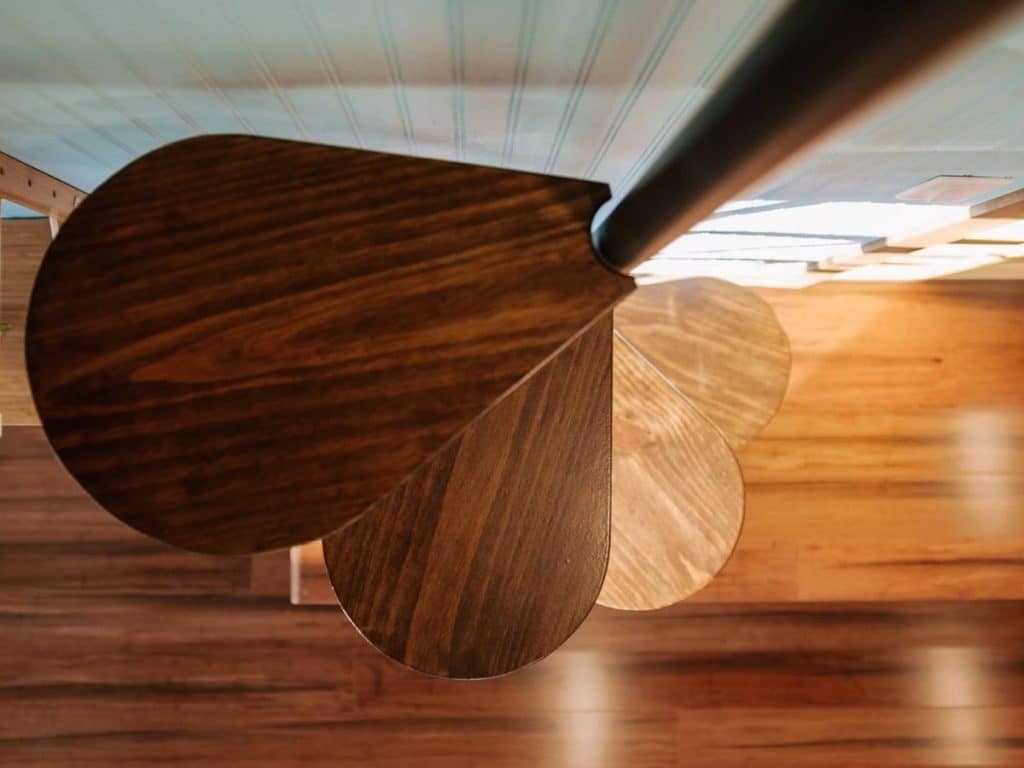
This loft is hidden behind a wall so has more privacy than the other. Windows, white shiplap walls, recessed lighting, and I adore the track lighting around the top of the walls. So cozy!
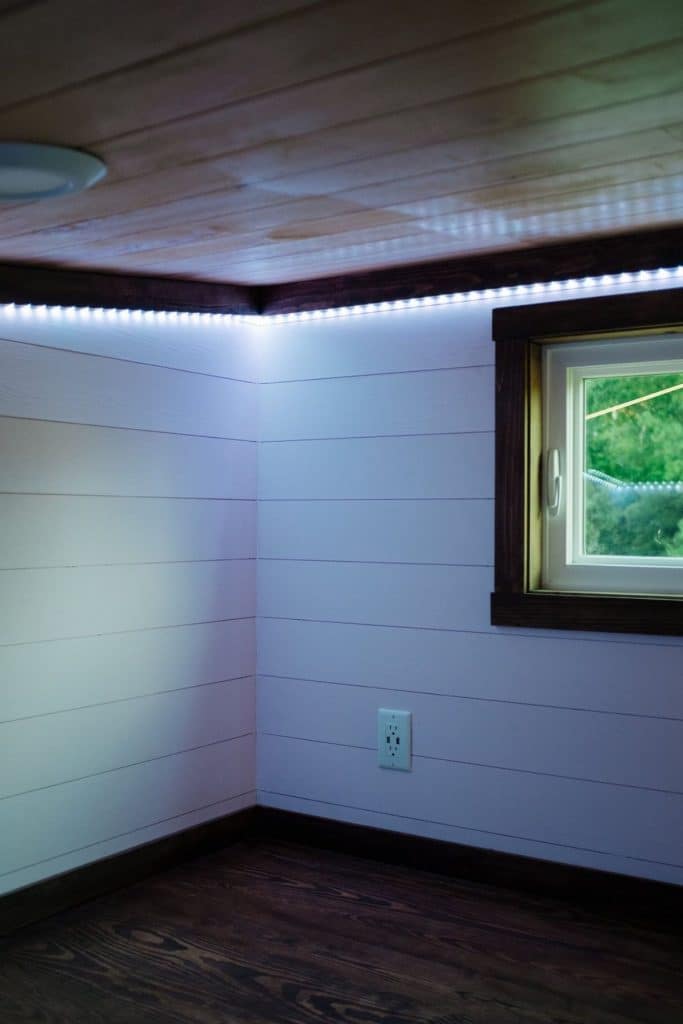
This loft also has built-in shelving or bookcase against the wall that separates it from the rest of the home. You get another look at that little cat door here as well. So cool!
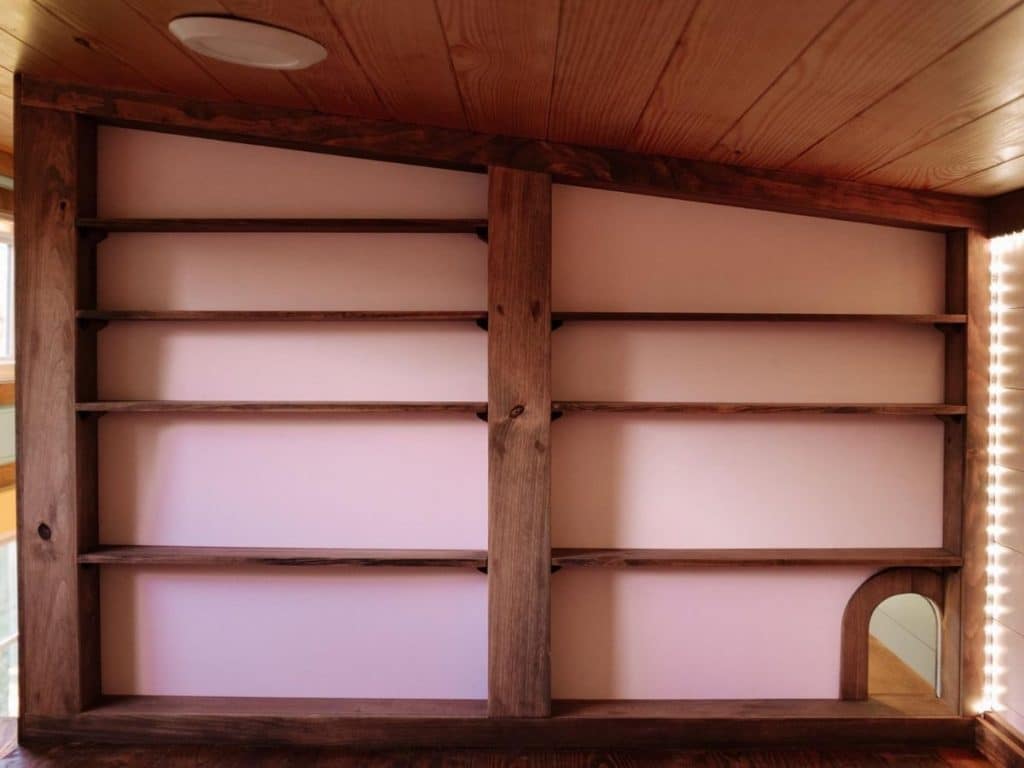
Another view showing the window and the “door” going back into the main space of the home.
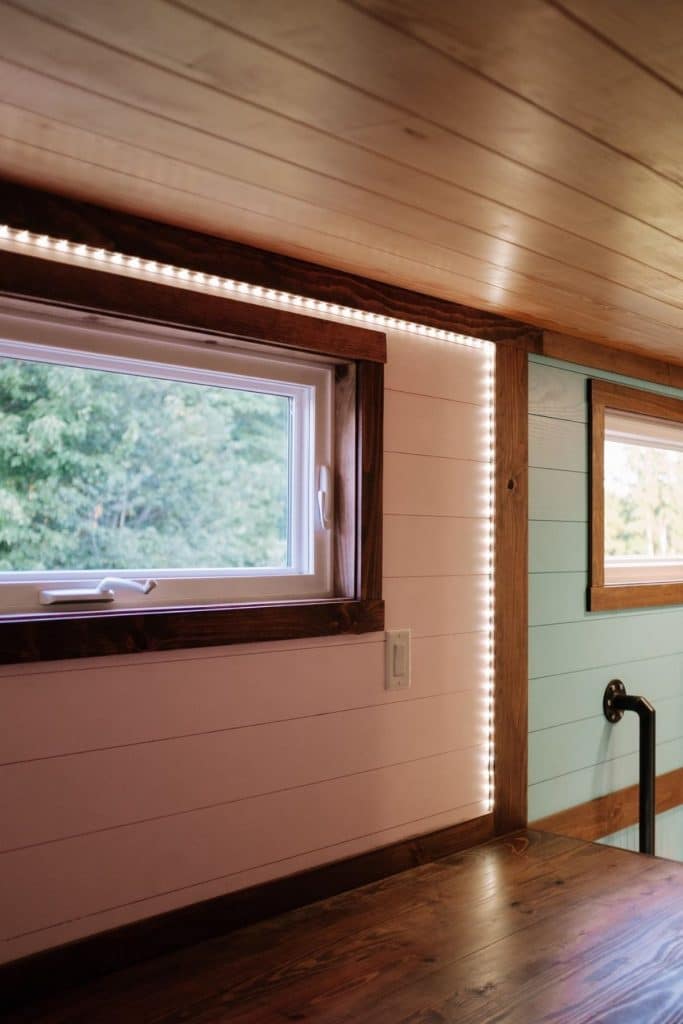
My cats would love this catwalk! Look how cool this is! A perfect addition for letting your cats go back and forth from one loft to the other.
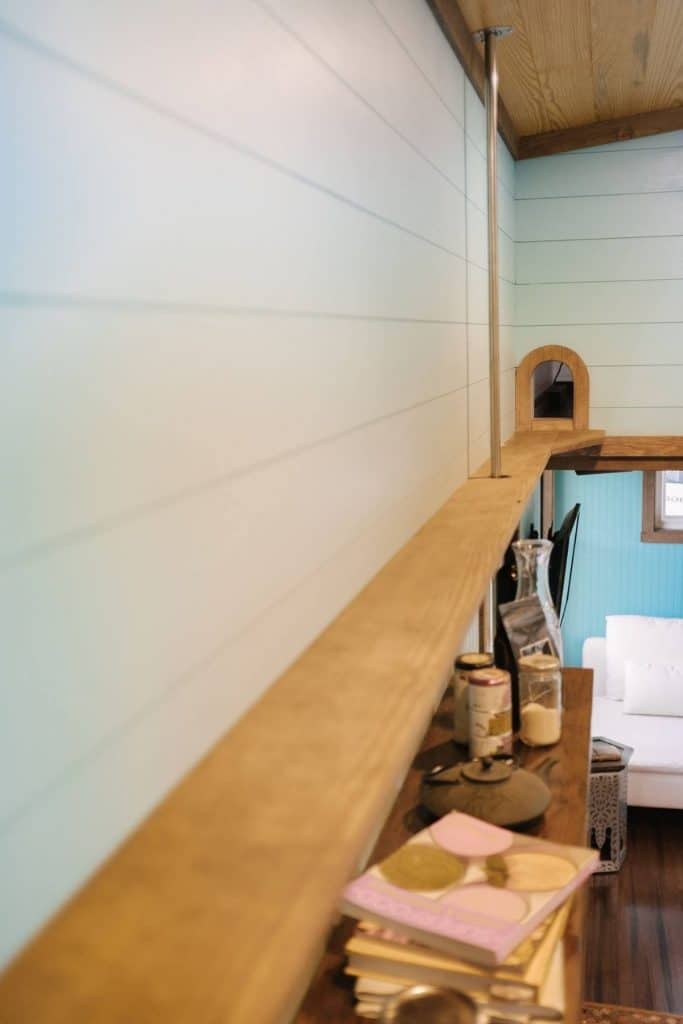
The other side of the home has an open loft with these shelves on the back wall. I could imagine using this as an at home library with big bean bag chairs and cushions!
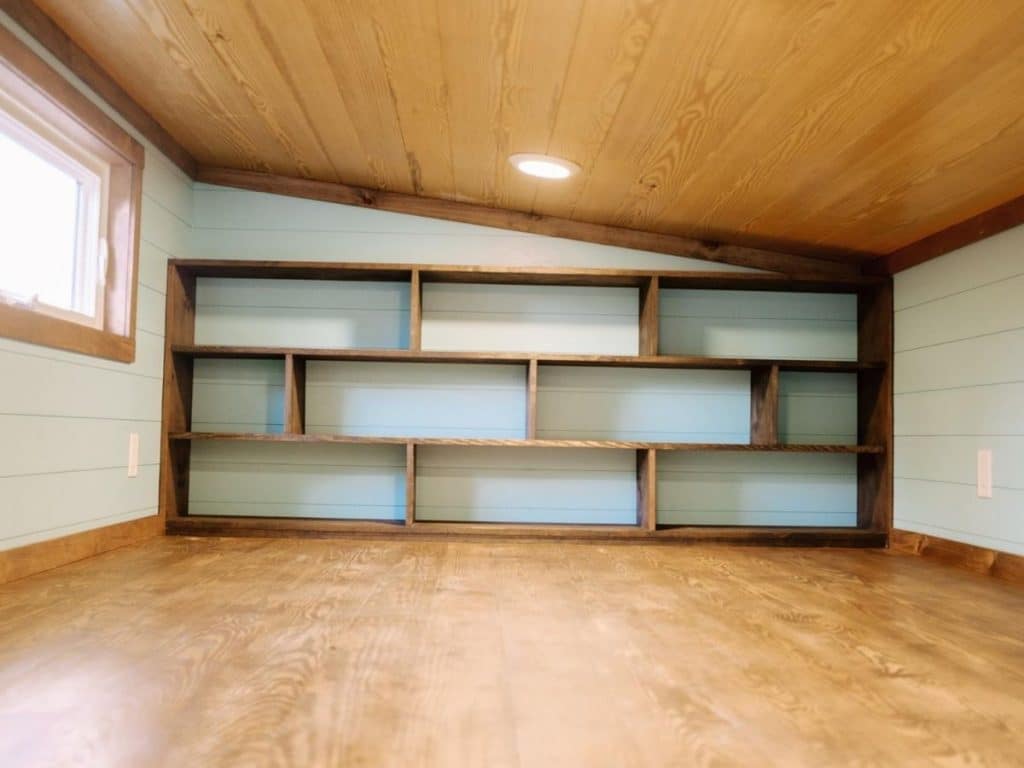
A great view across the home from the open loft space. Ceiling fans, recessed lighting, tons of beautiful accents, and light teal walls.
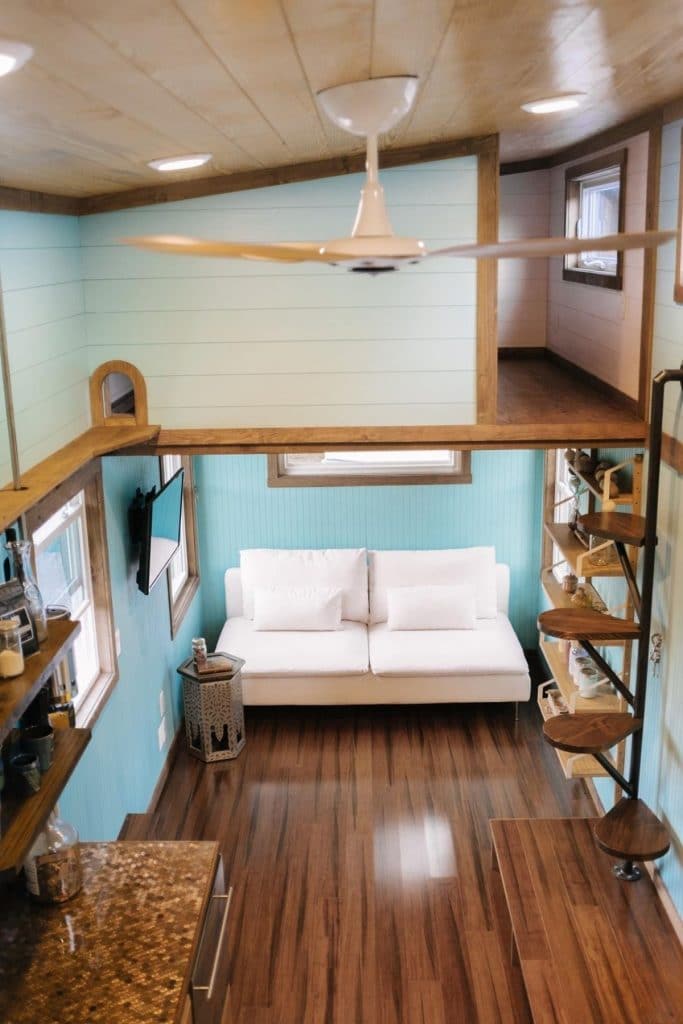
An absolutely gorgeous tiny home on wheels that can inspire your own custom design from Wind River Tiny Homes.
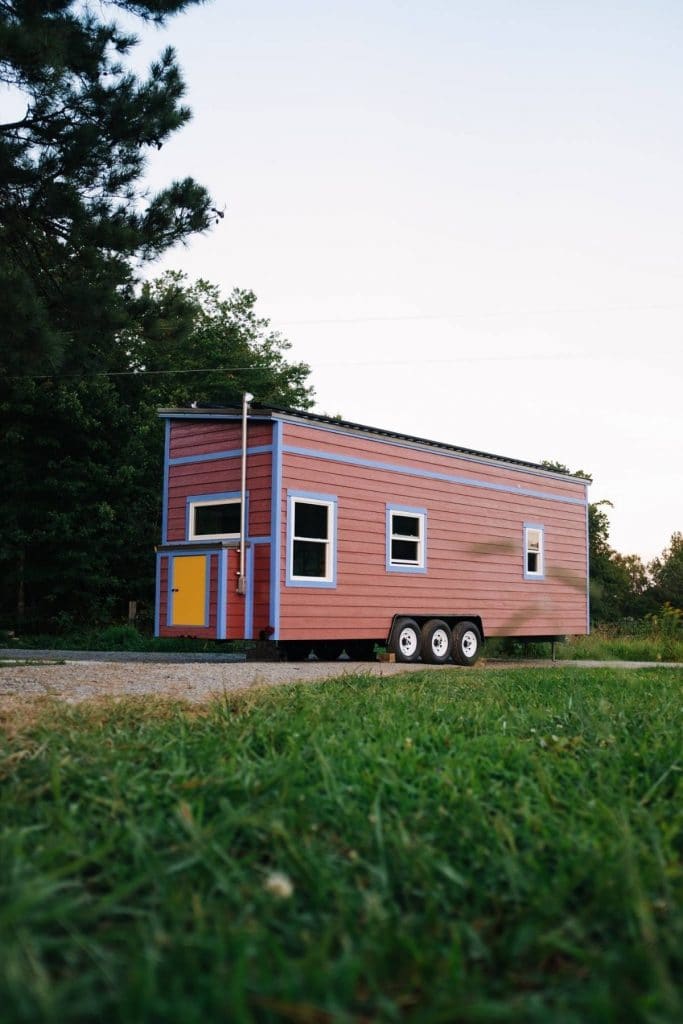
Interested in customizing your own version of The Big Whimsy, check out Wind River Tiny Homes website or their Facebook page for more ideas and models to choose from. Make sure you let them know that iTinyHouses.com sent you!

