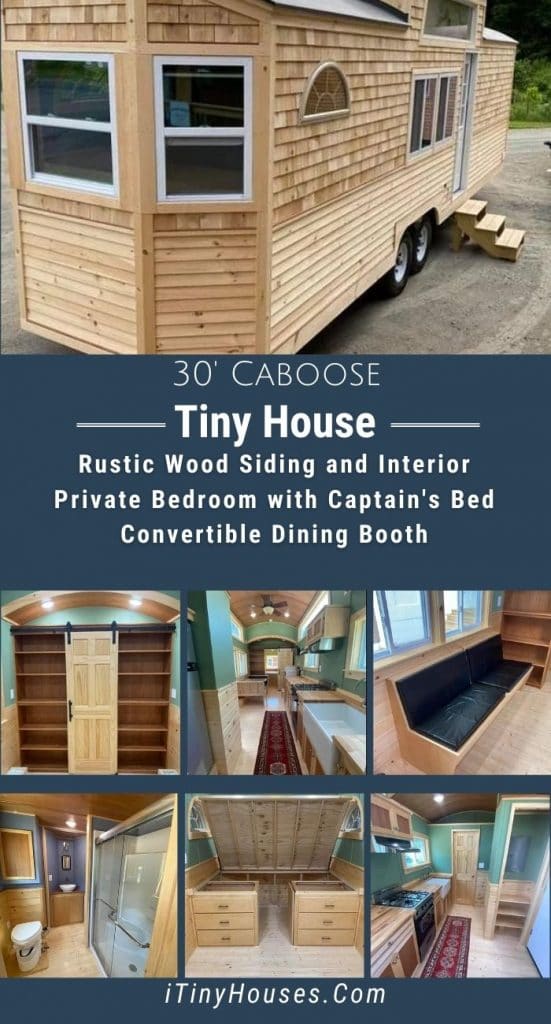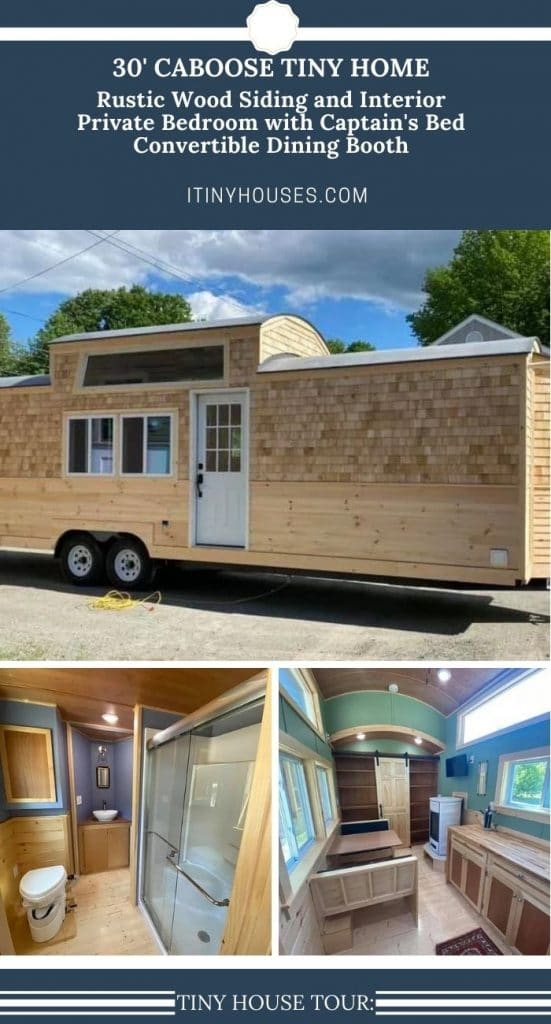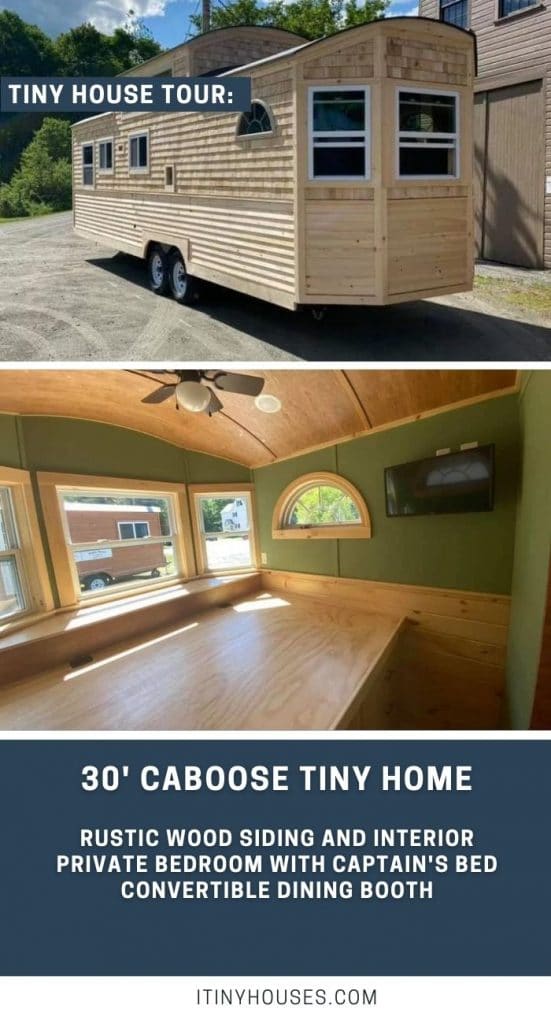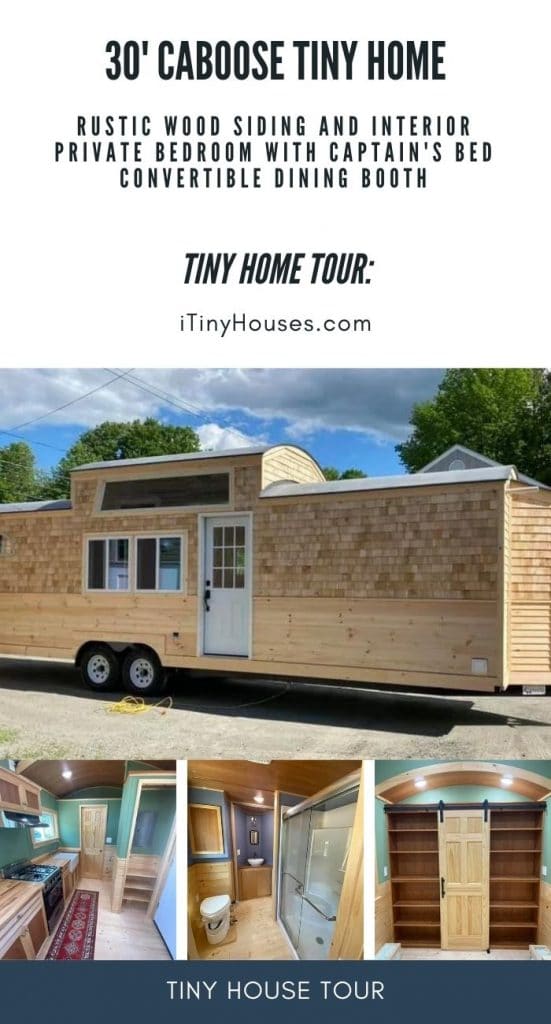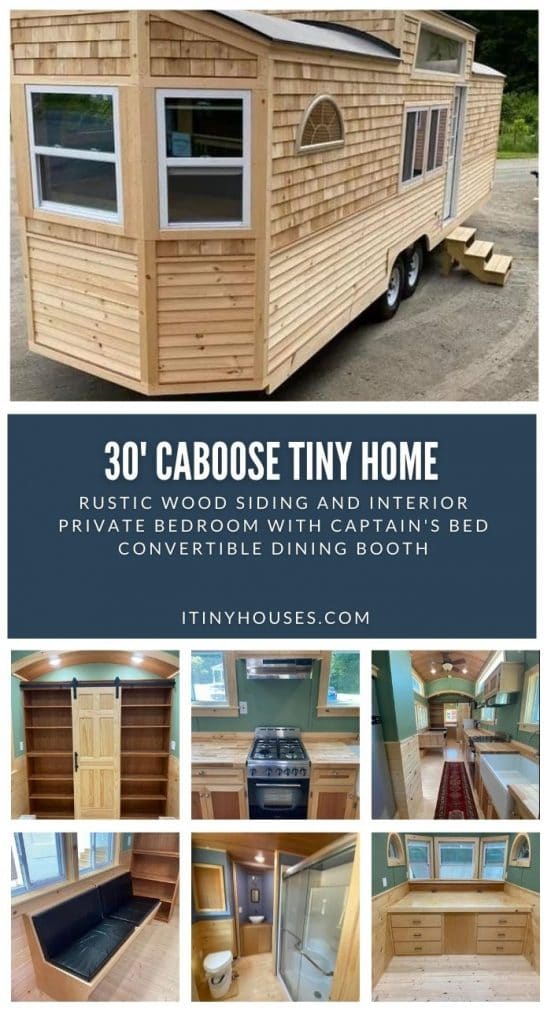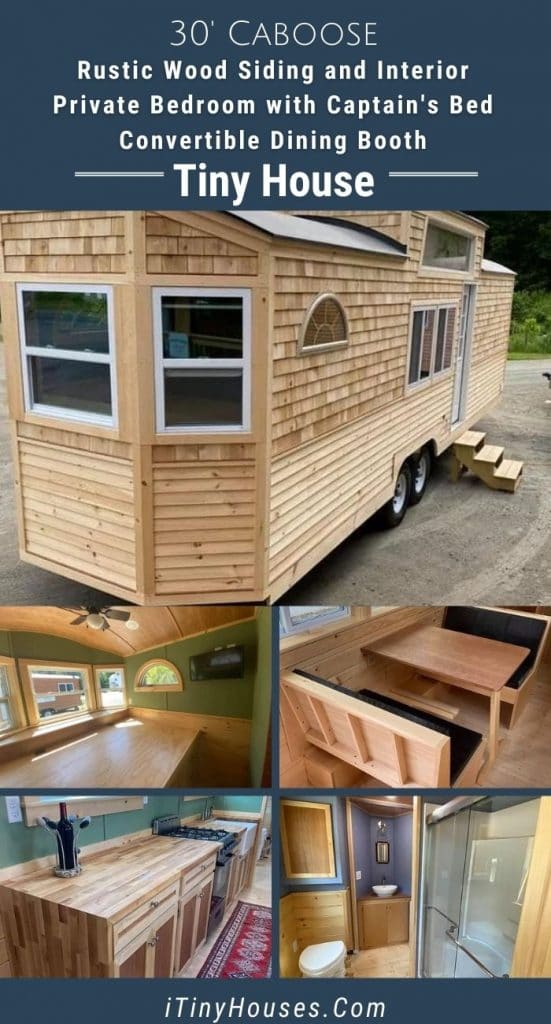Modeled in a similar style to a vintage train caboose, the Caboose by Roll’en Homes is a wonderful take on modern style with hints of the past at every turn. This 30′ home includes tall ceilings, a sizable bathroom with a glass shower, a private bedroom with a captain’s bed, a convertible dining booth, and more!
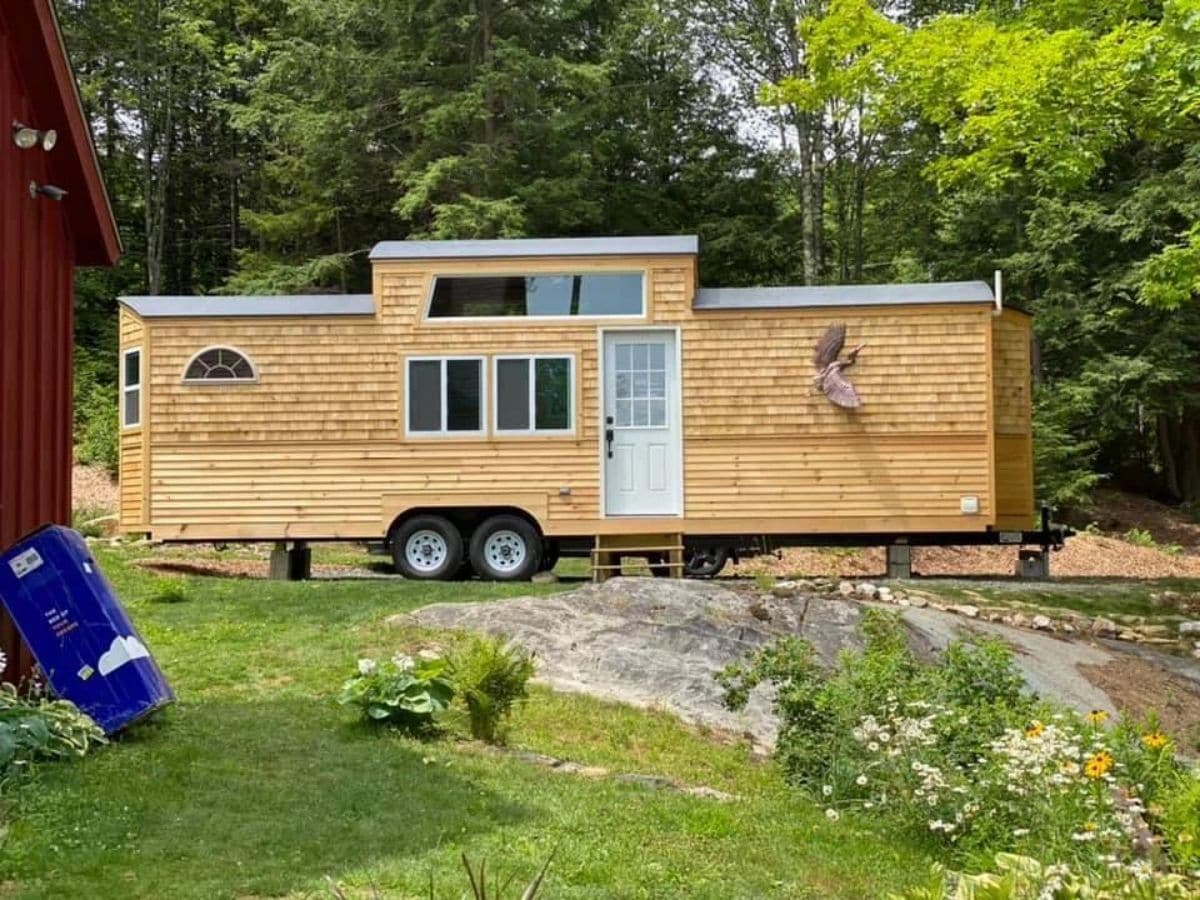
The Caboose can easily be customized for your own style and needs with a basic floor plan including simple adaptations. I love the wood siding, but you can add vinyl siding or painted wood if you prefer. I can imagine this would be wonderful in a dark red and black combination reminiscent of a real train of days gone by.
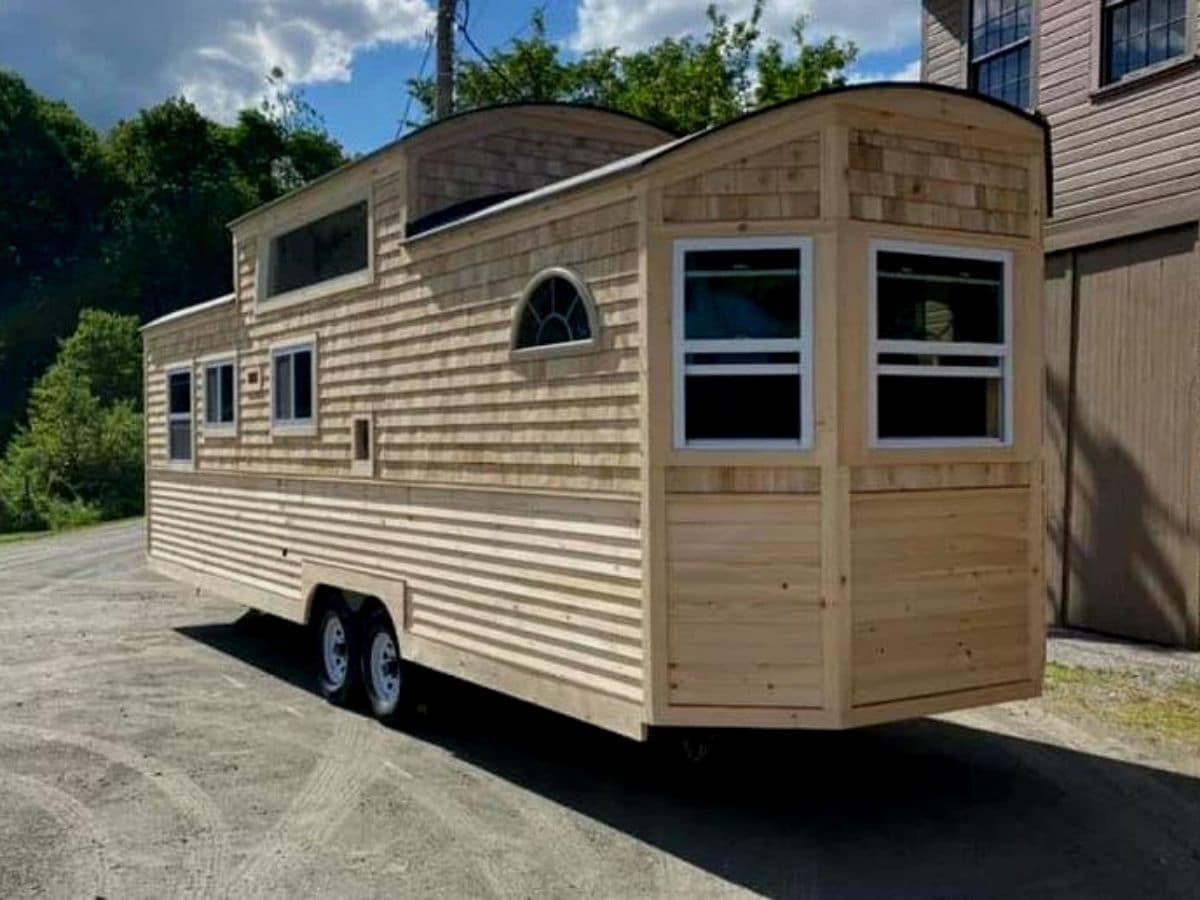
Inside this particular model, the owners design the home with a large kitchen and living space in the center. On one end, you will find a private bedroom, and on the opposite end, the spacious bathroom.
The green paint on the walls matches the light wood grain nicely with slightly darker accents in the butcher block countertop and ceiling. You’ll notice here that the home also includes a ceiling fan in the main room for air circulation.
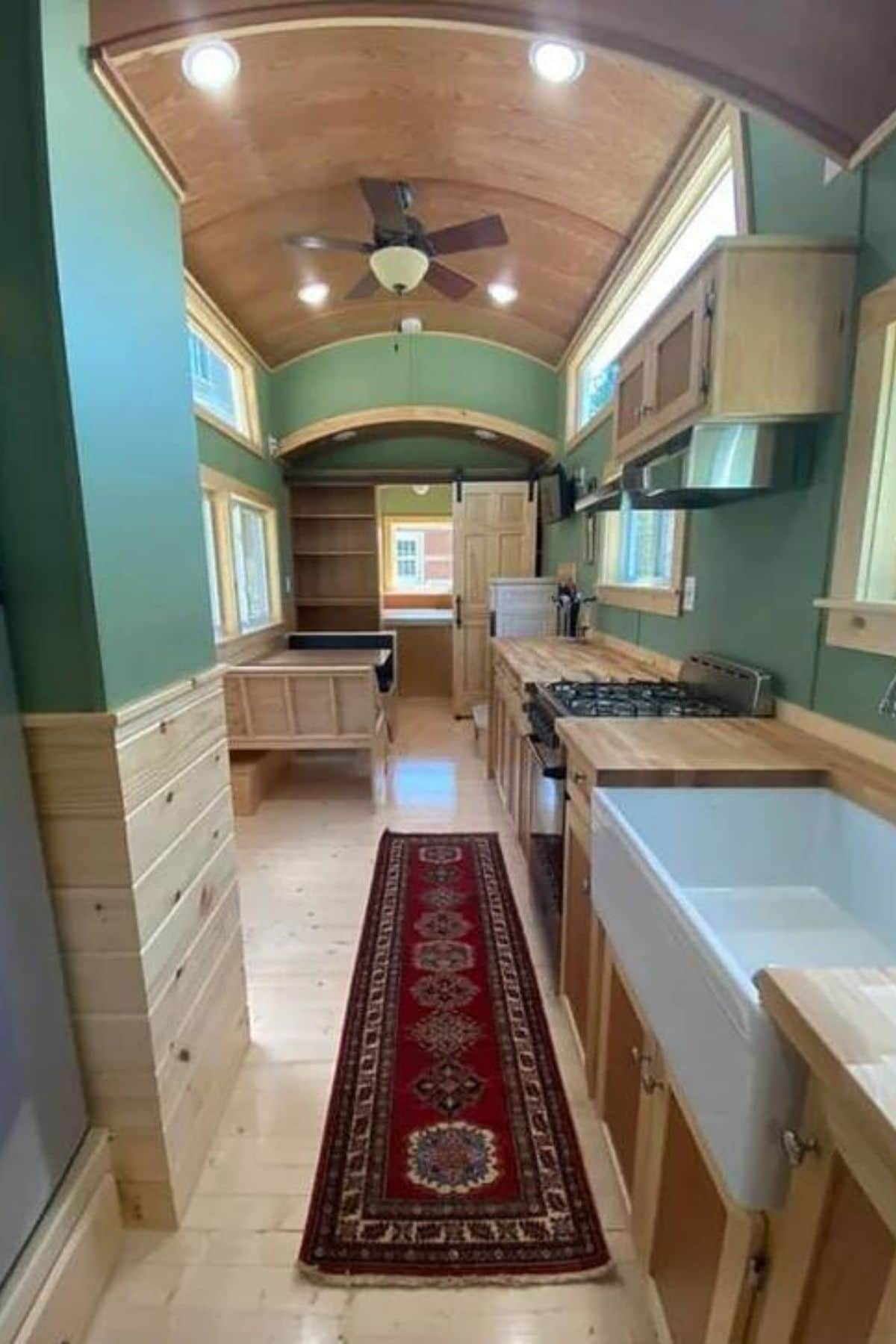
High-quality fits in this home and that includes the stainless steel stove and vent hood. A smaller size, this is similar to what you would find in an RV but is fully functional to make meals of many sizes any day of the week.
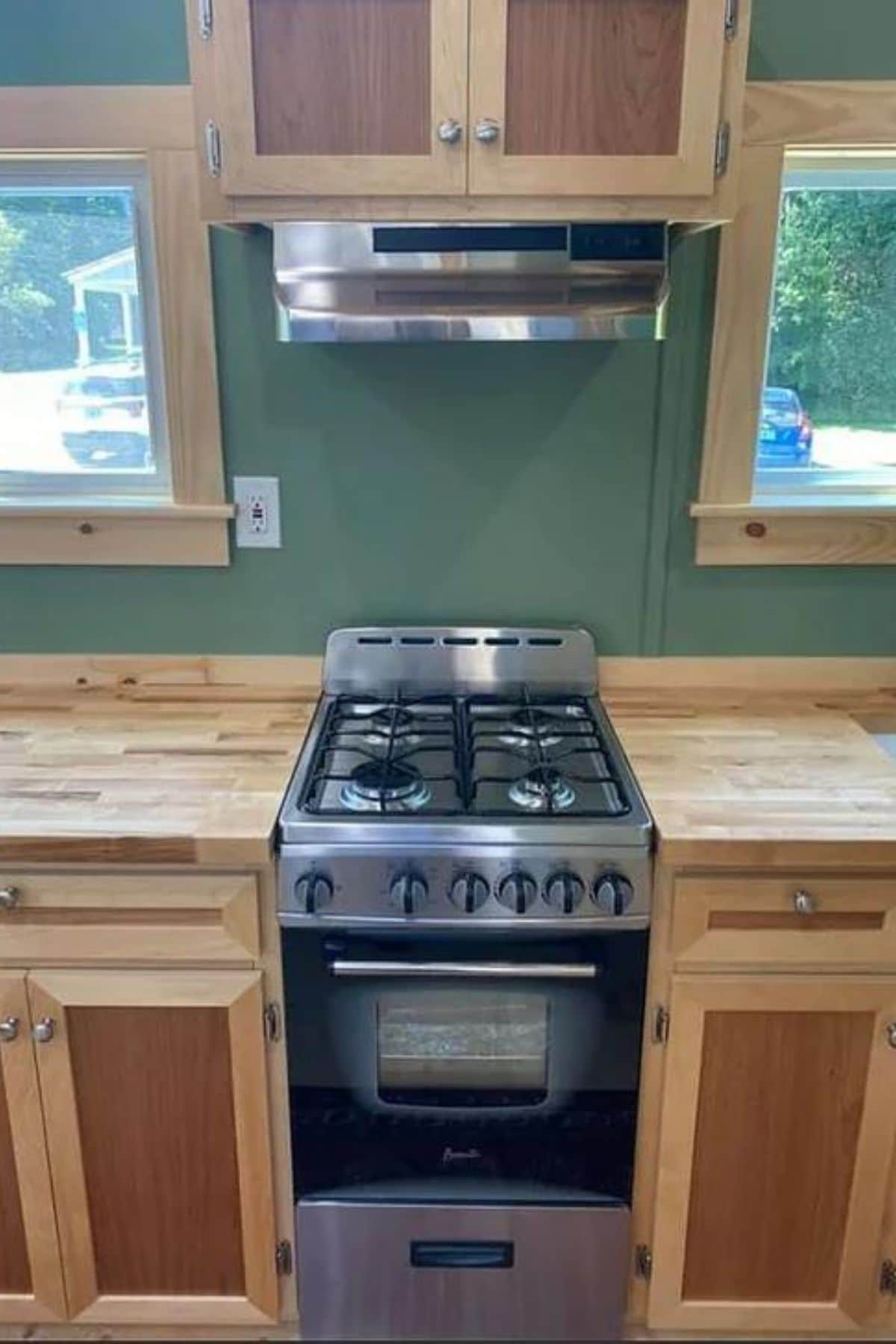
From here you can see a better look at the number of cabinets and drawers in the kitchen. It also includes the deep ceramic farmhouse-style sink. Of course, I love this picture for the two-toned wood grain showing on the cabinets and counter.
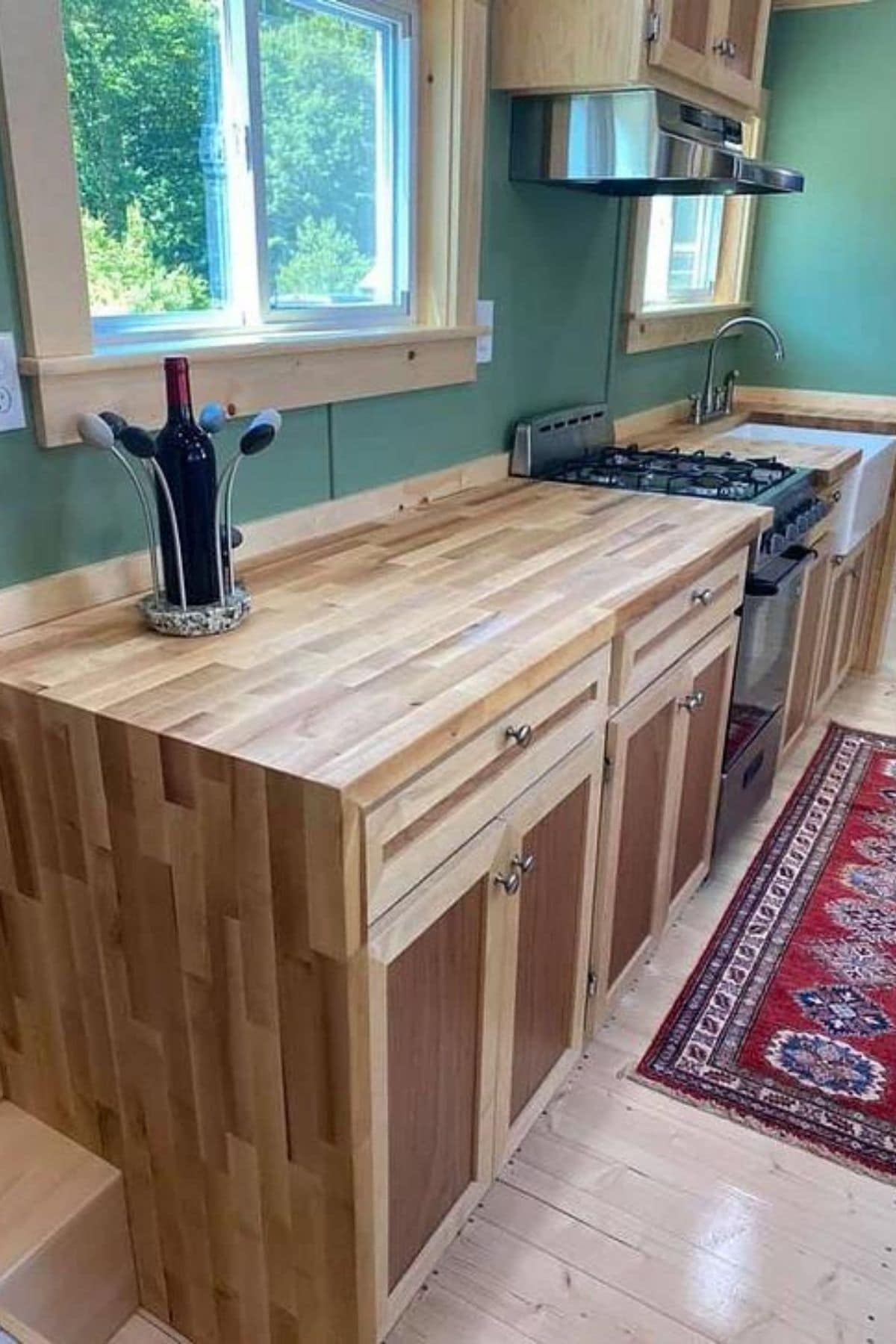
While the home may not look like it has a proper living room, it in fact has a very unique addition. Not only do you have a fireplace against the wall under the television, but you have a dining booth that converts into a bench seat.
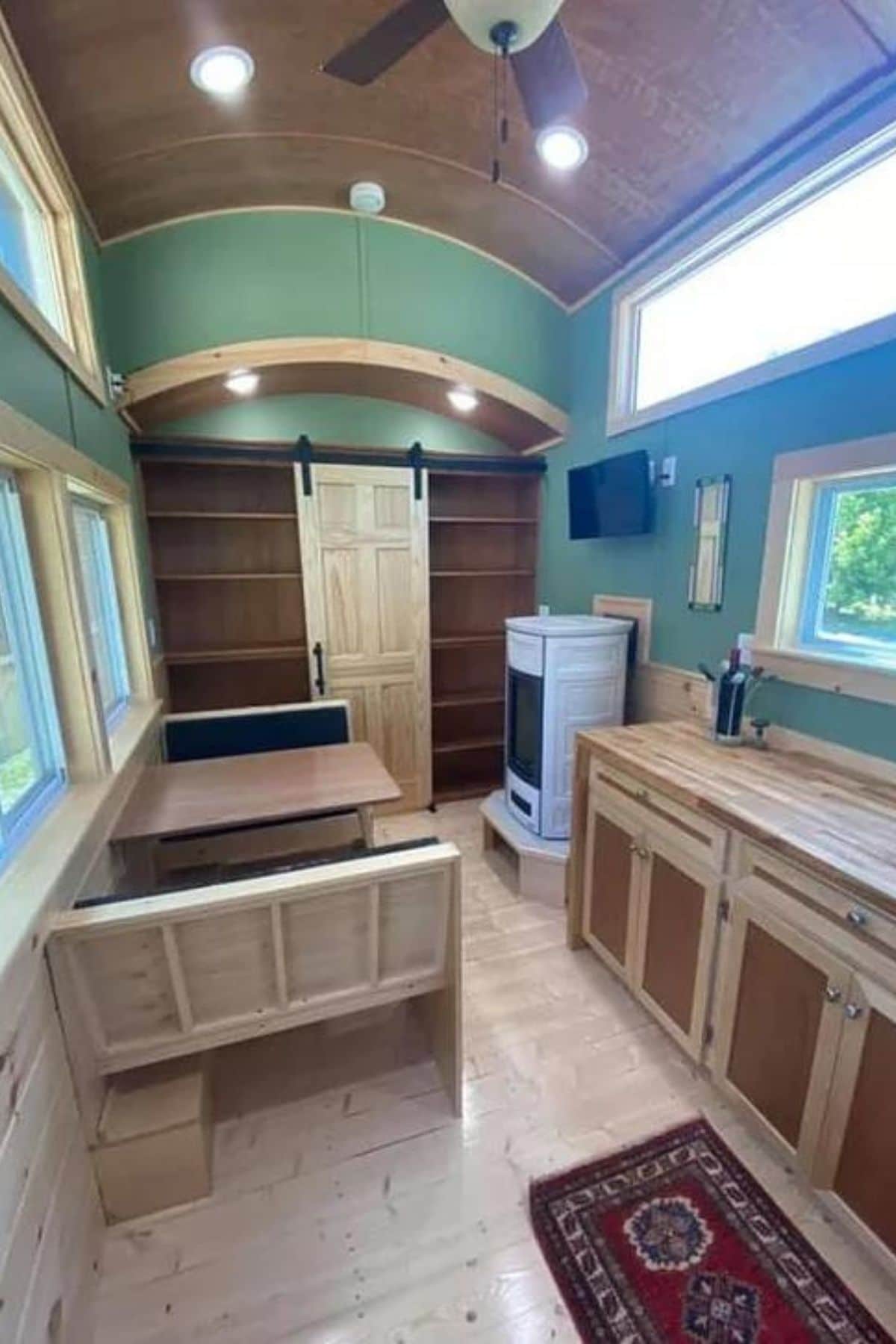
This dining booth converts by sliding each side around to face forward and back against the wall after you drop the table piece down against the wall. It’s versatile for dinner time, working from home, kids’ homework, or lounging.
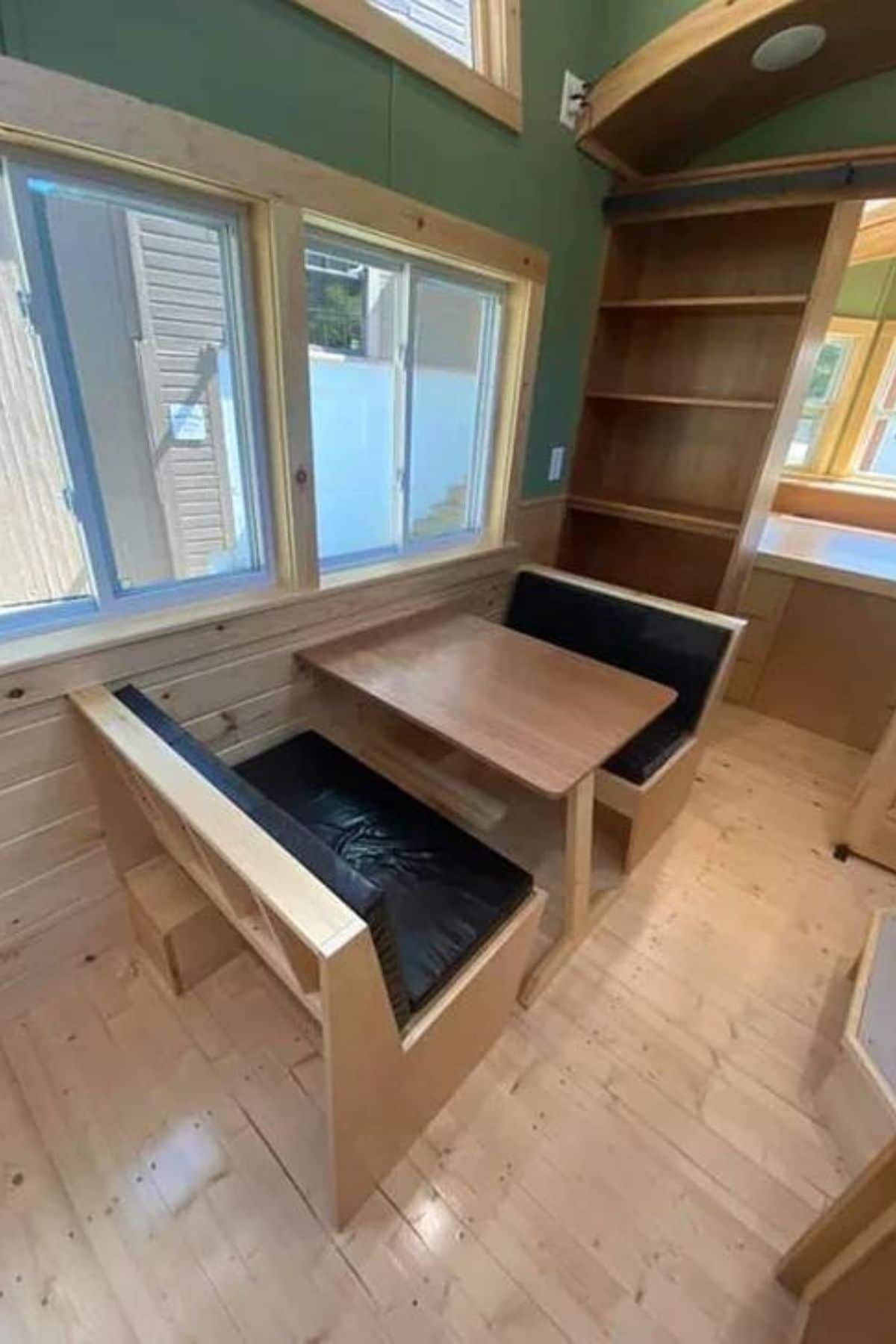
Such a simple option for creating a better seating space. Of course, this may look a bit uncomfy, but you could easily adapt to make something better for your needs. Alternately, this home has the room for you to place a traditional sofa here or even a hideaway bed option and skip the dining table.
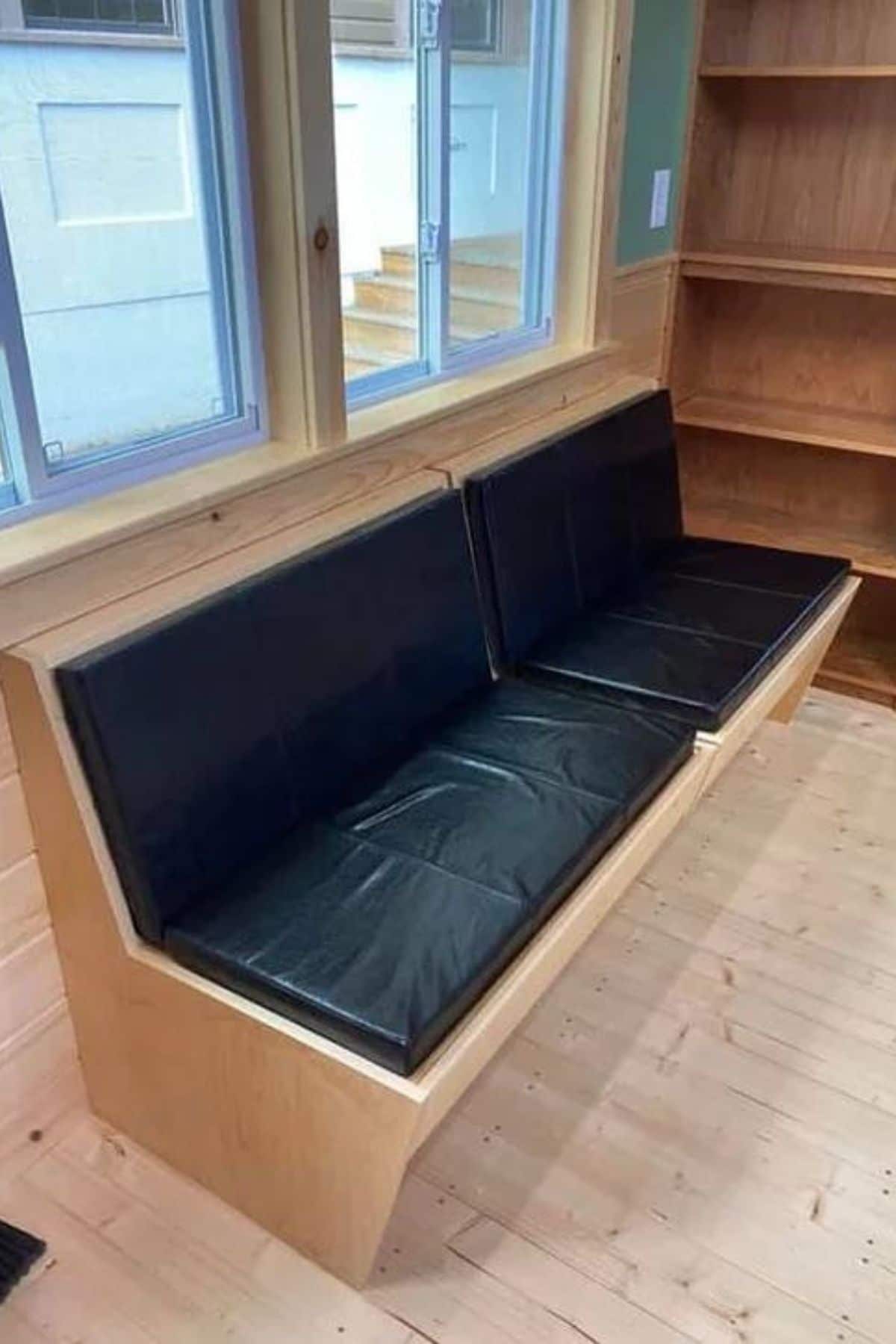
At the end of the home is this fun wall of bookshelves. I could easily fill this with just half of my book collection, but it could be used as a pantry, for movies, books, toys, art, or home decor. The barn door easily slides open to let you right into that private bedroom.
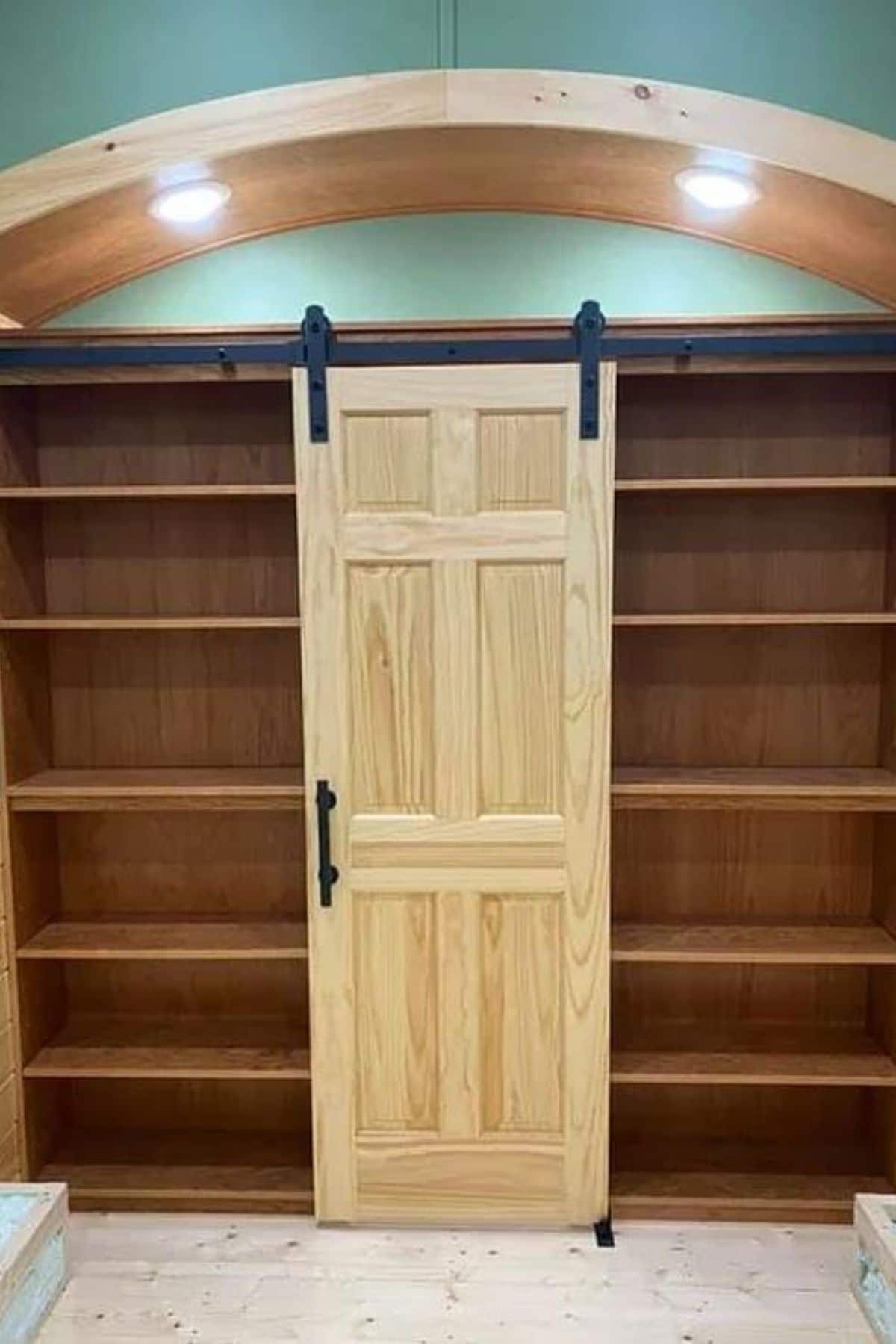
Inside the tiny bedroom is a queen-sized captain’s bed with open storage beneath as well as six functional drawers. Hinges let you push the top up to store clothing or supplies out of sight.
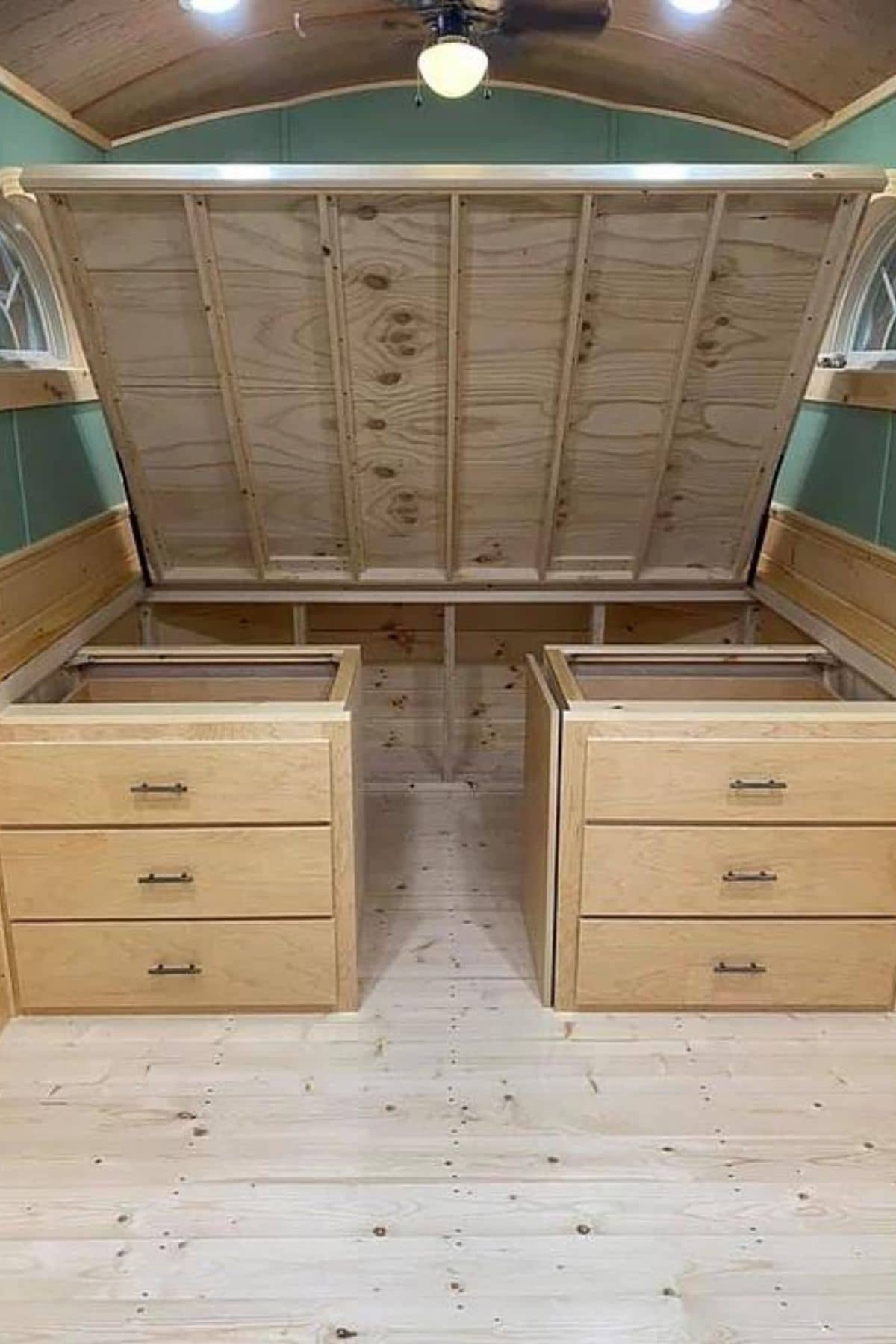
When you drop the top back into place, you can pull the door in the middle closed and place a bed on top, or even use this for a desk and home office. of course, it’s a bit big for a desk, so bedroom it is!
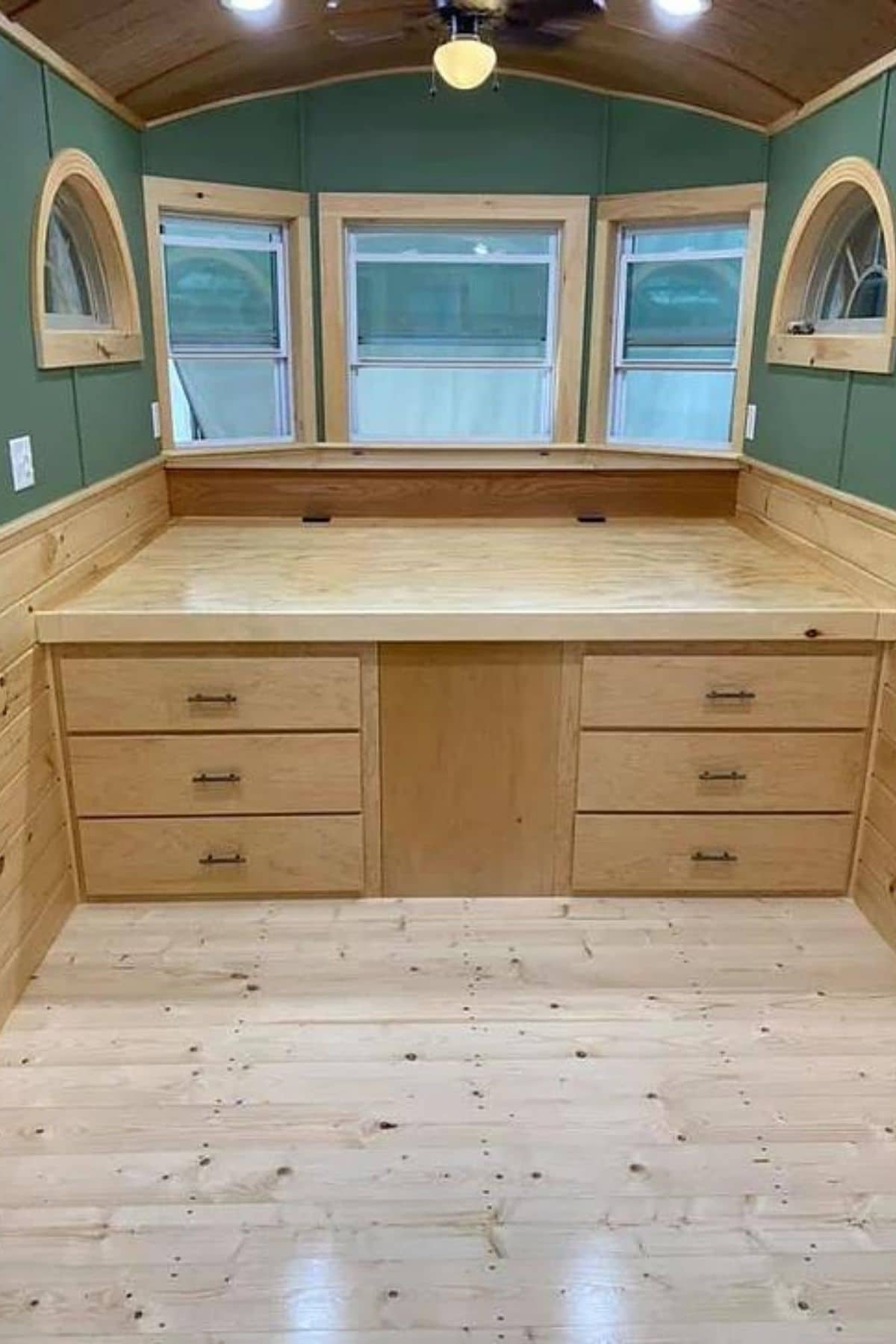
Here is another angle showing you a bit more of the space and how it can be a private oasis with beautiful bay windows and room for television on the wall.
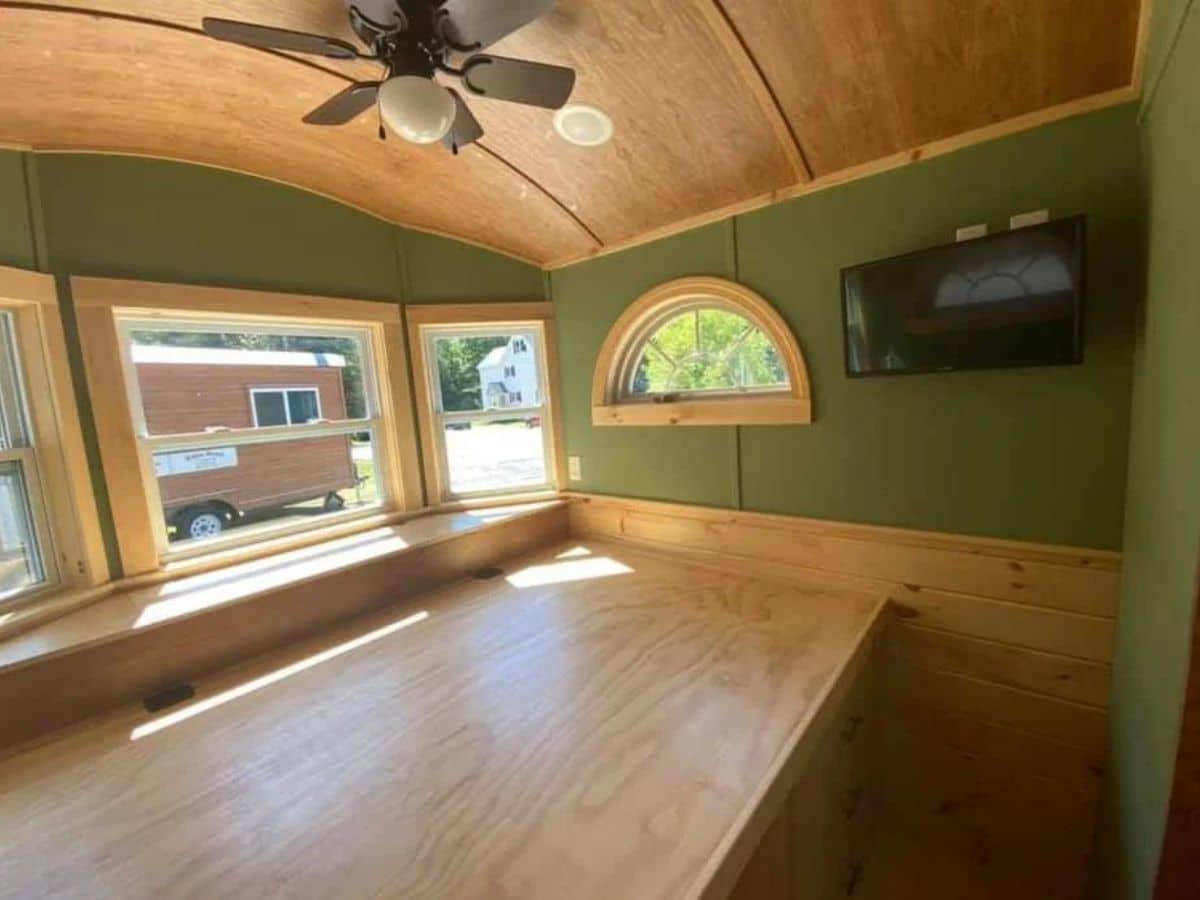
Heading back toward the other end of the home, this image shows you a bit better look at that dining booth as well as the fireplace/stove for heat.
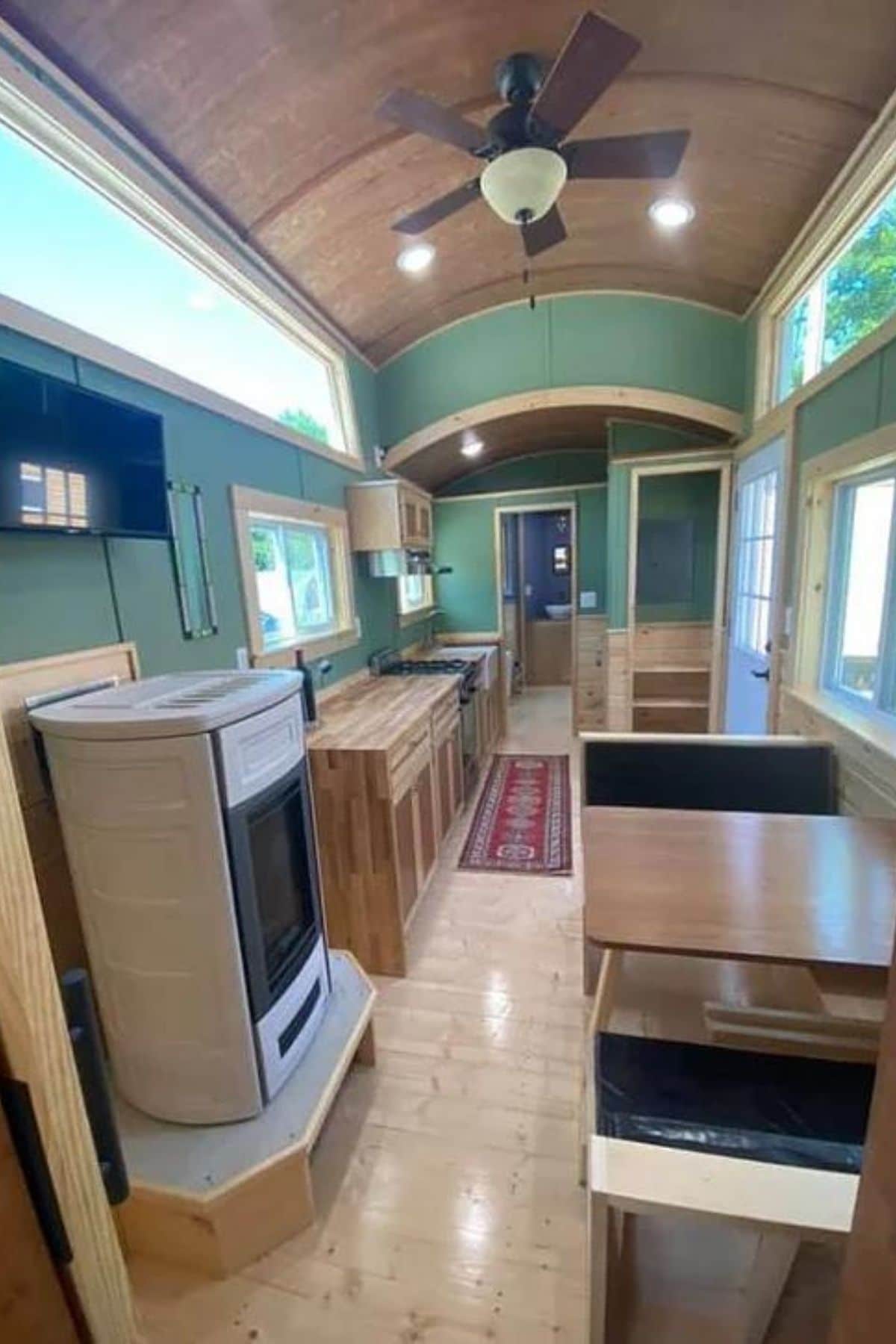
To the right, is a small closet with shelves and a rod above for storing clothing. This is also a handy way to hide away your electric box while still keeping it handy for when it is needed.
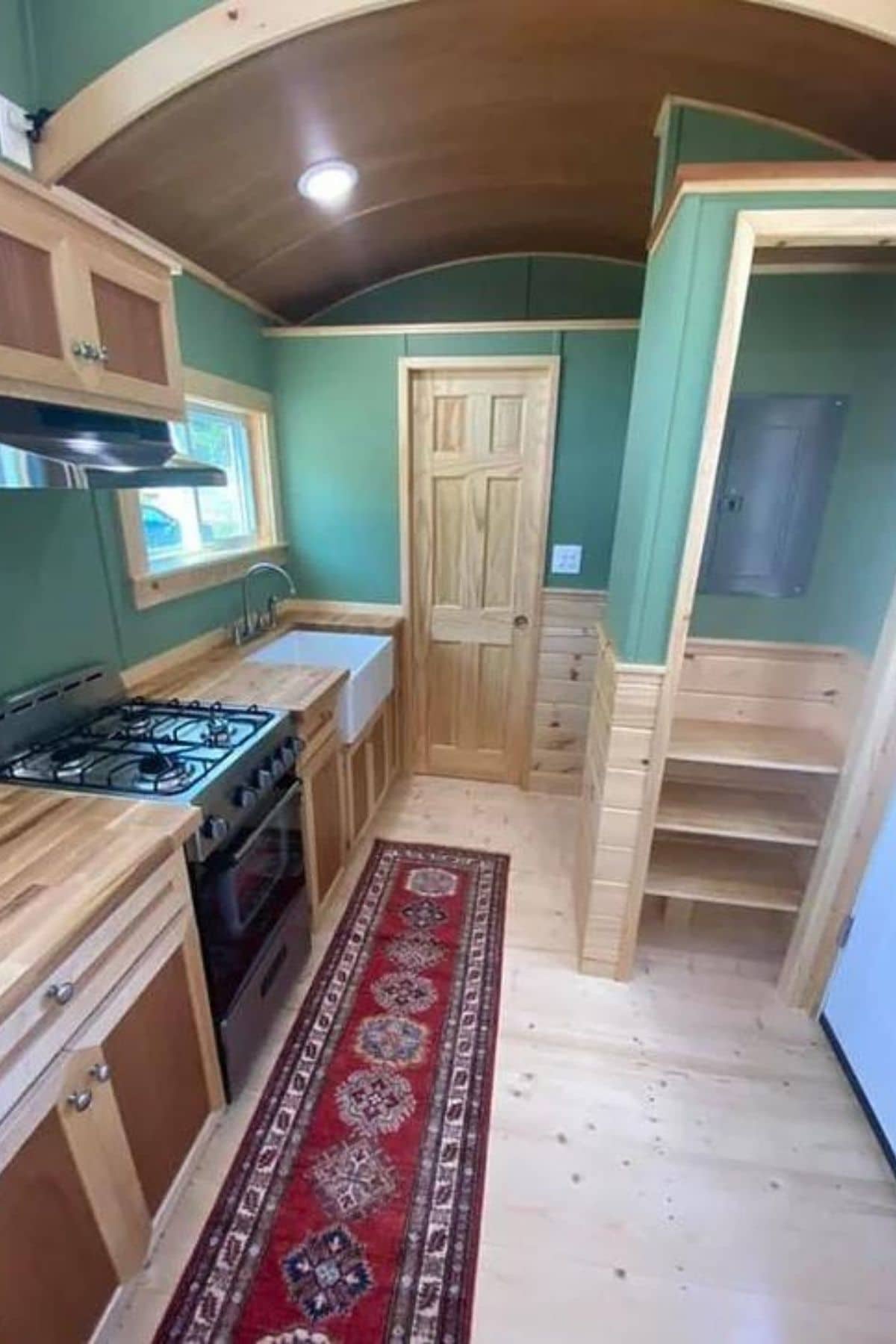
Just behind that closet is a little area for the stainless steel refrigerator with a shelf above that includes outlets. This is ideal for a microwave or just storage for small appliances or pantry supplies.
Behind the wall is the bathroom. Here you can see the shower stall just on the other side.
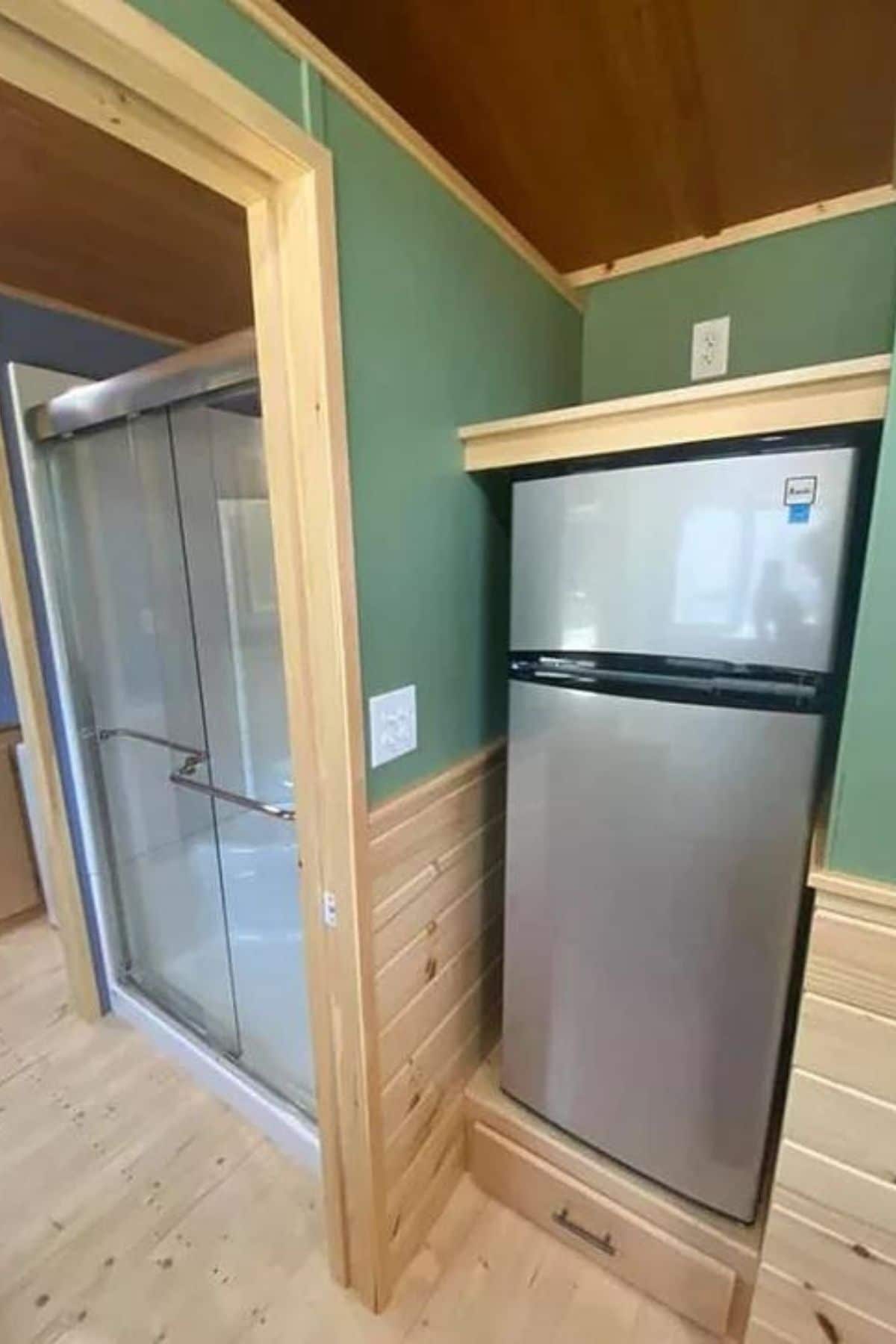
The bathroom is sizable with room for an extra-large shower with a glass door, a private sink with storage beneath, and a toilet. This owner chose a composting toilet but it is easy to change to a traditionally plumbed flush toilet if you prefer.
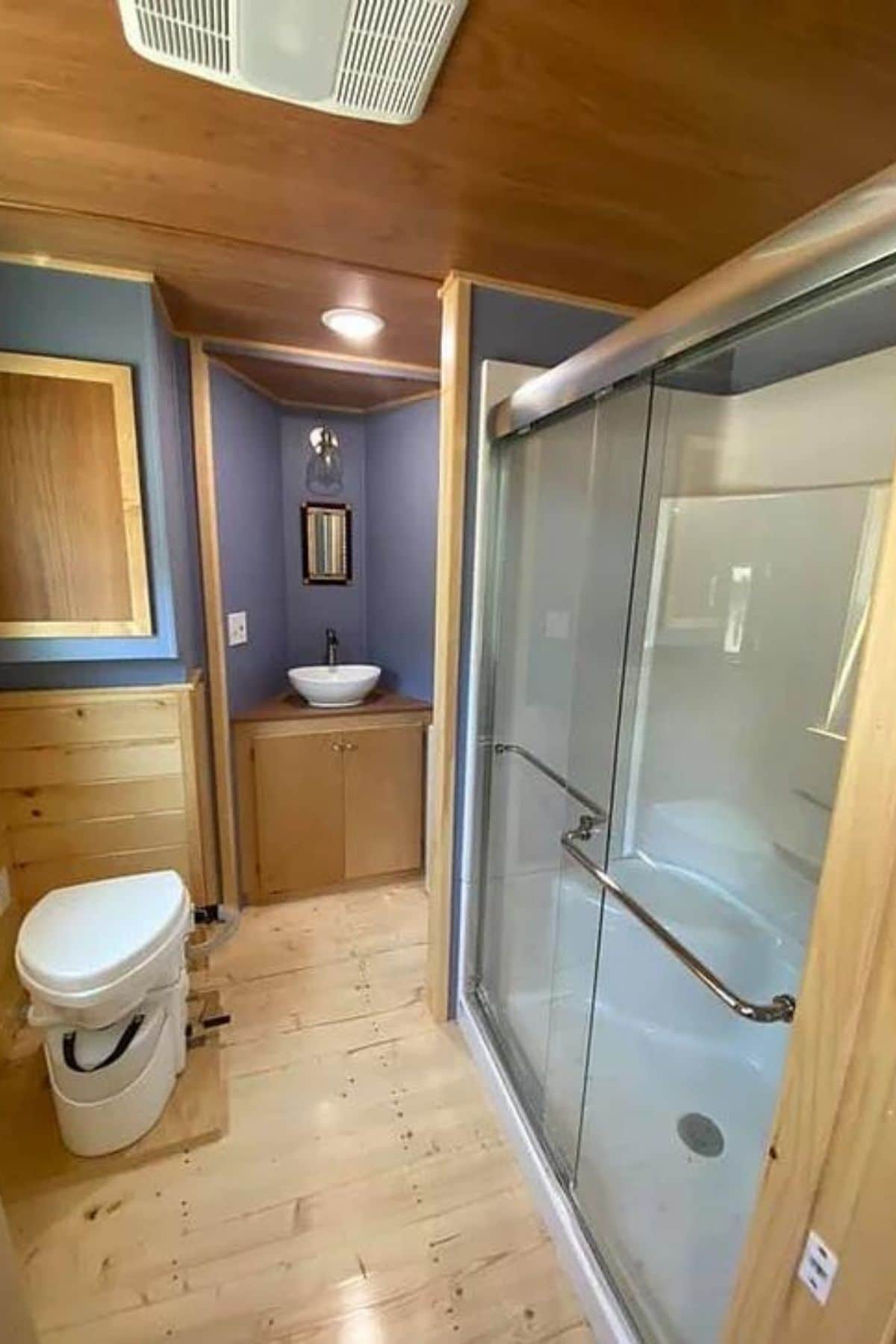
The bathroom even has extra open wall space should you choose to add shelves or baskets for additional storage.
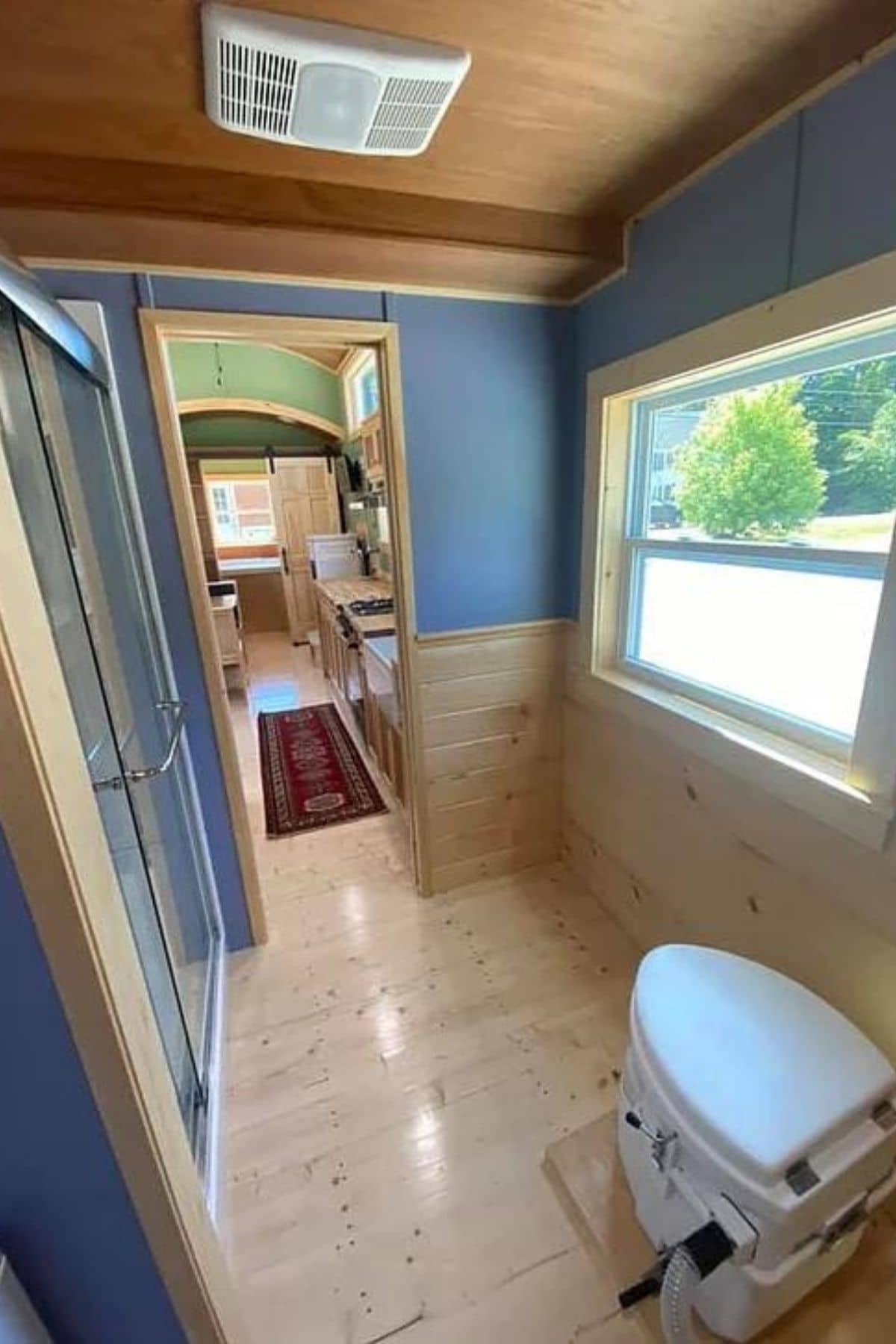
If the Caboose appeals to you, then you should reach out to Roll’en Homes and check out their website for this and other amazing models. You can also find them on Facebook and Instagram. Make sure that you let them know that iTinyHouses.com sent you their way!

