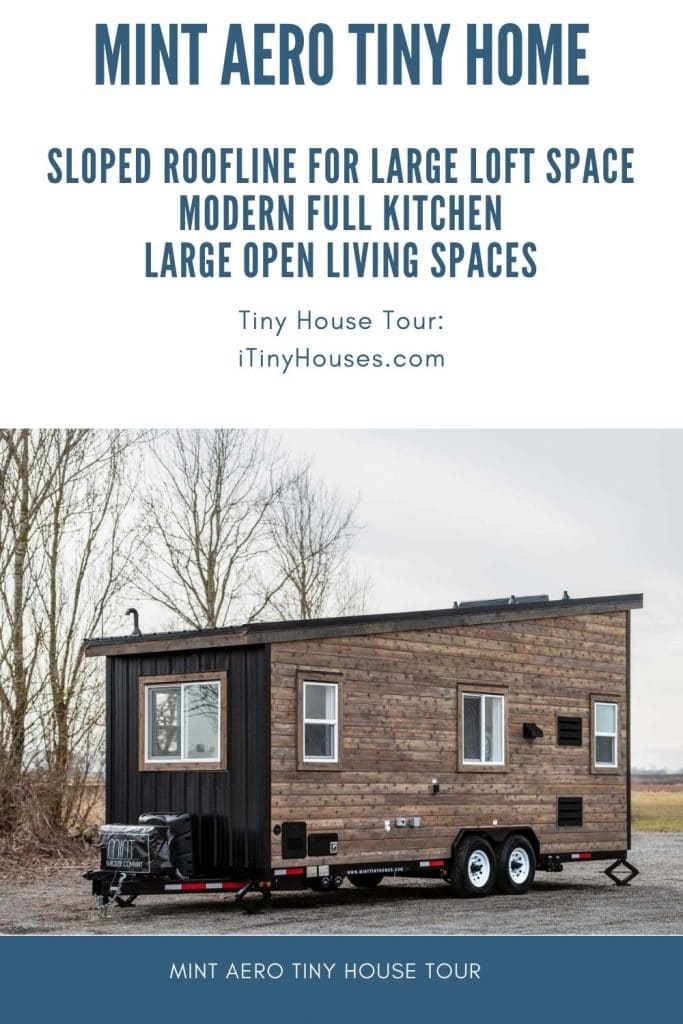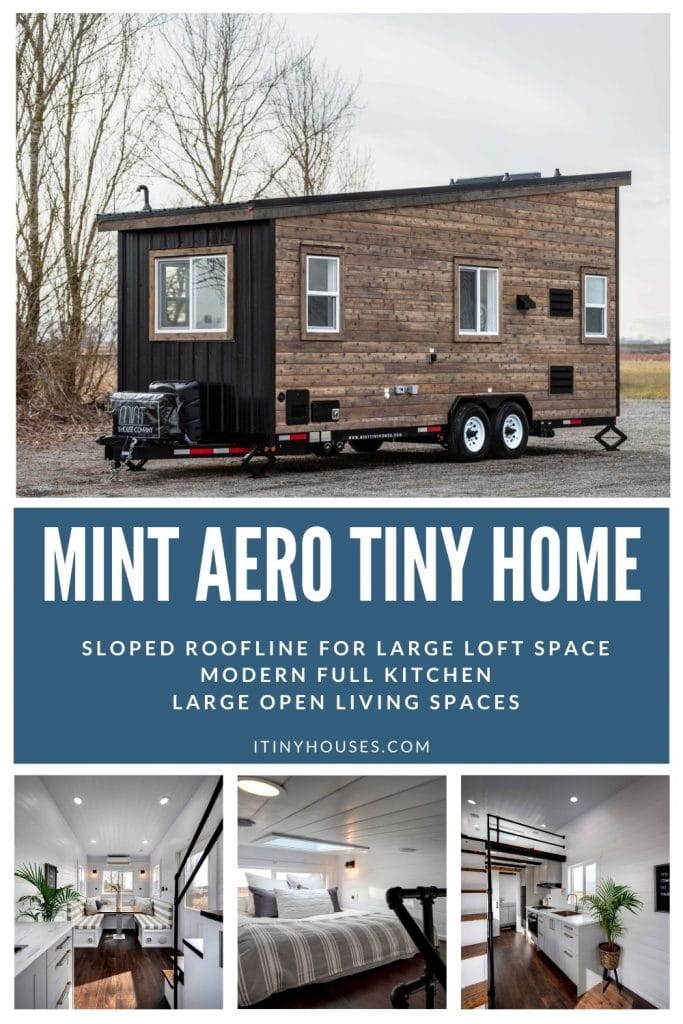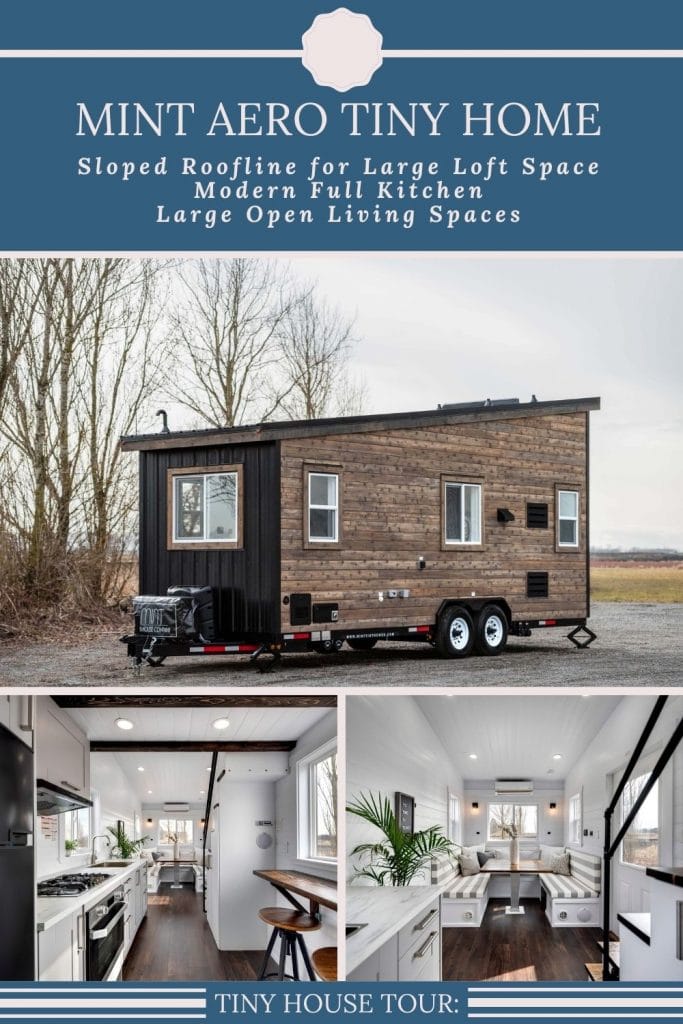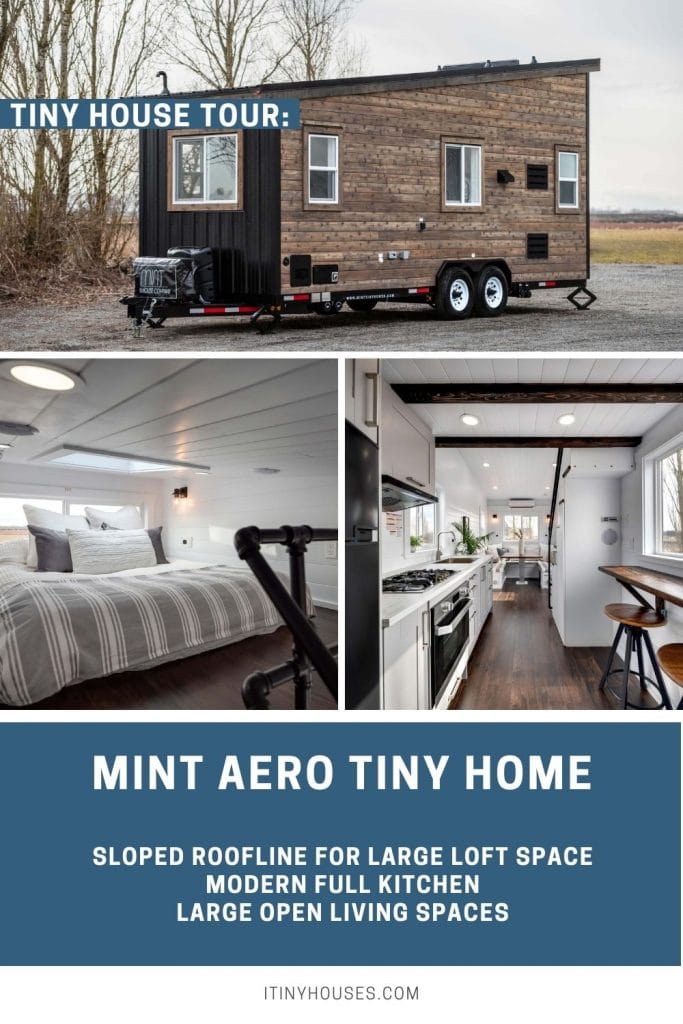Sometimes I stumble upon a tiny home that just pulls me in. The Mint Aero is one of those homes that is sleek, modern, and yet homey. With a sloped roof, large living space, open loft with skylight, and a kitchen everyone will love, it’s a perfect choice for anyone looking to begin their tiny home life.
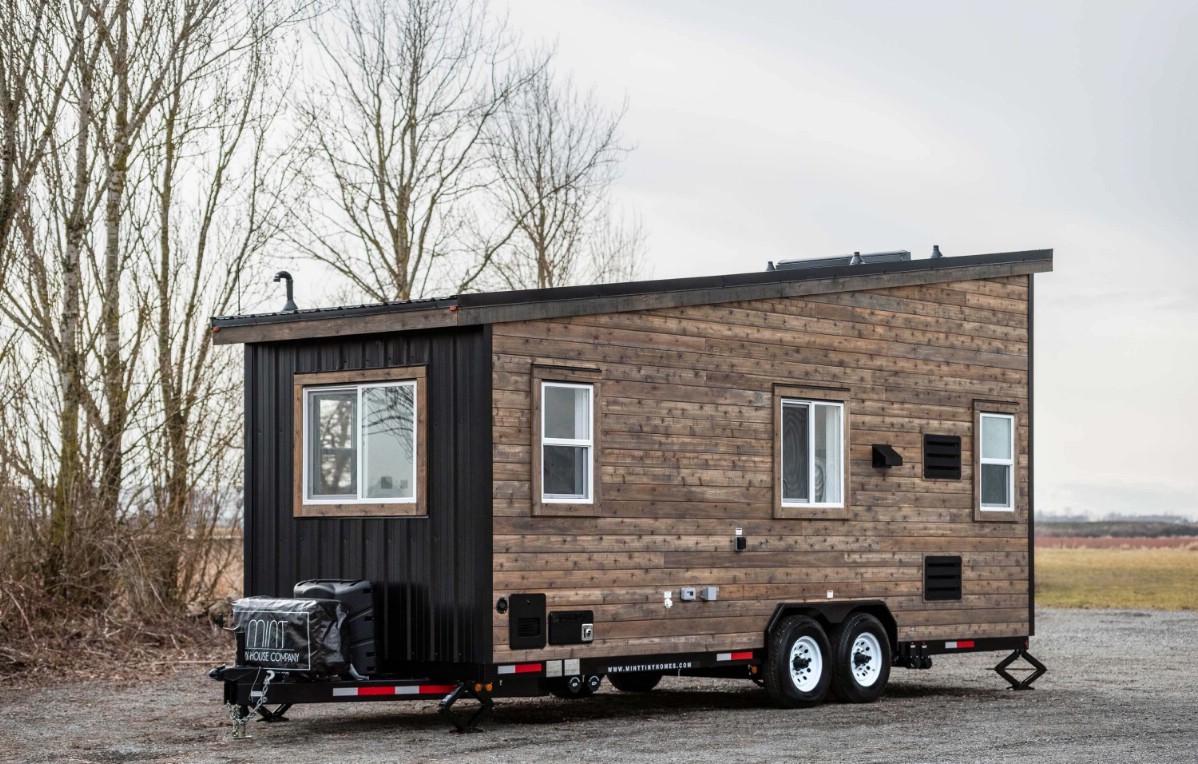
This model is not currently for sale as shown, but is a model you can customize for your own needs. If you want high-class and quality, then Mint Tiny House Company really captures that while still keeping true to the minimalist layout and style of a classic tiny home.
This home is easily pulled behind any truck and can be moved place to place for a home that moves with you. The high end of the roof is where you will find the loft with a large window on the back and a skylight above.
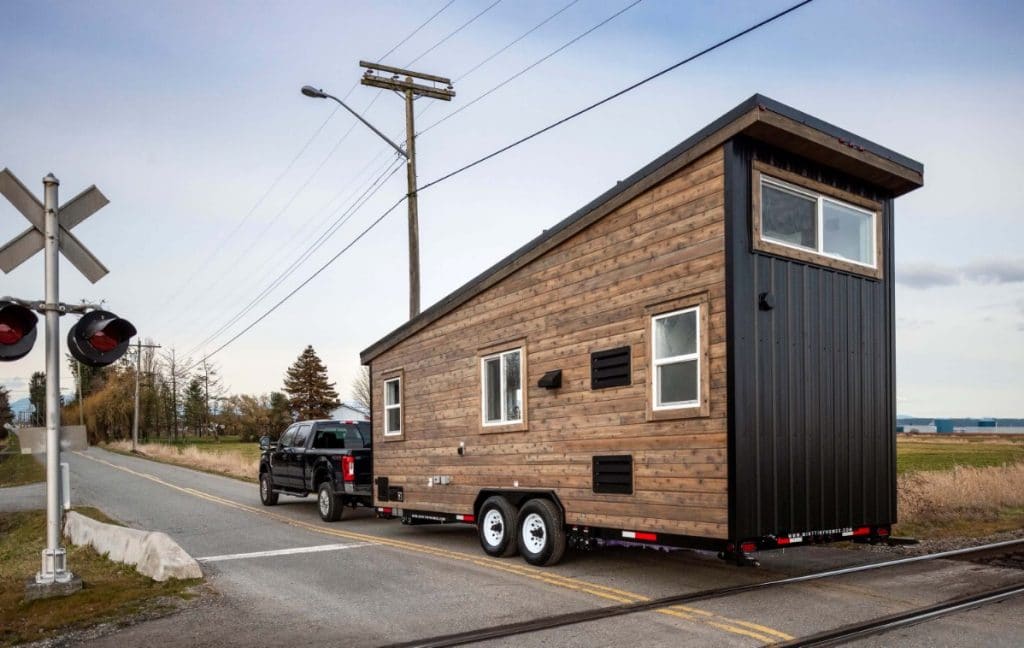
With a side front door, you can park this easily anywhere for access without feeling like you have to unhook your vehicle every time you want to walk inside the house.
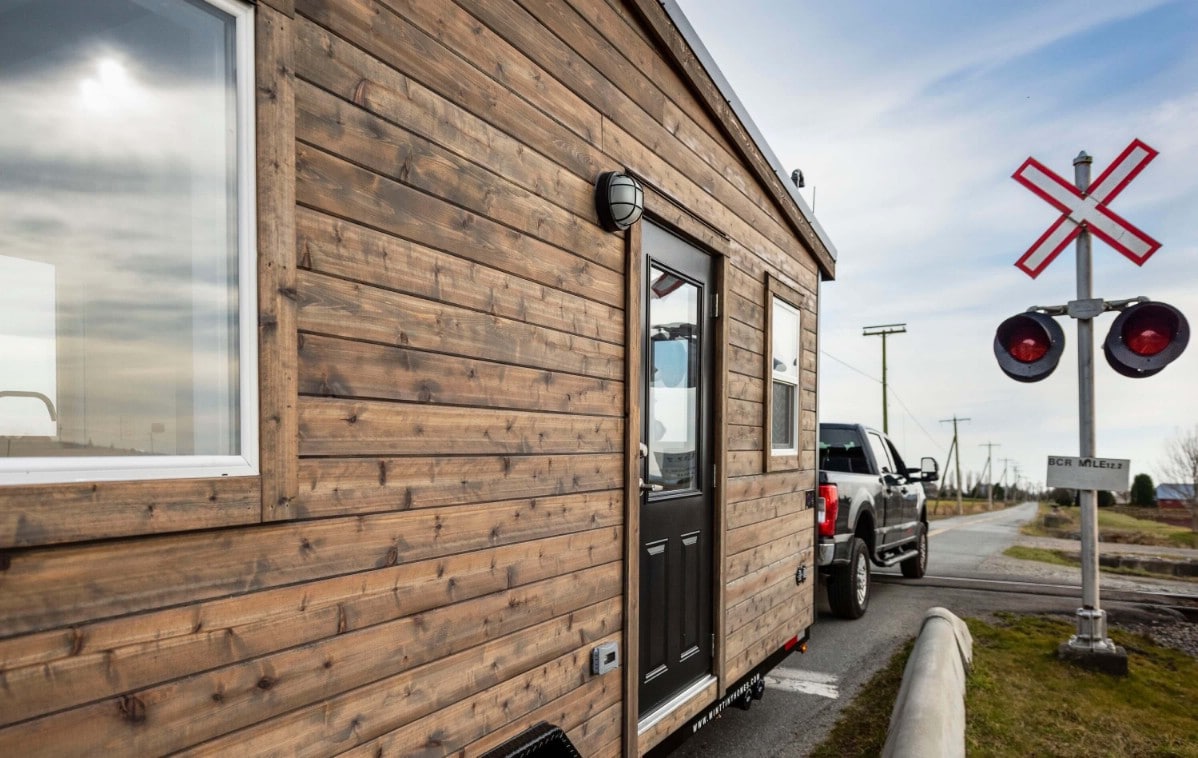
The inside of the Mint Aero welcomes you with white shiplap and dark wood trim and floors. This look is modern, easy to clean, and perfect for decorating in whatever style and colors you prefer.
Recessed lighting is found throughout the home with additional lamps and wall sconces in the living area and loft for convenience. Windows surround the home on the lower floor making it open and airy with no lack of natural light found.
The kitchen space has a large sink, full-sized stove, refrigerator, and even a little breakfast nook mounted table under the window. Galley style but functional, it has tons of extra storage above the countertops as well as underneath the stairs to the loft.
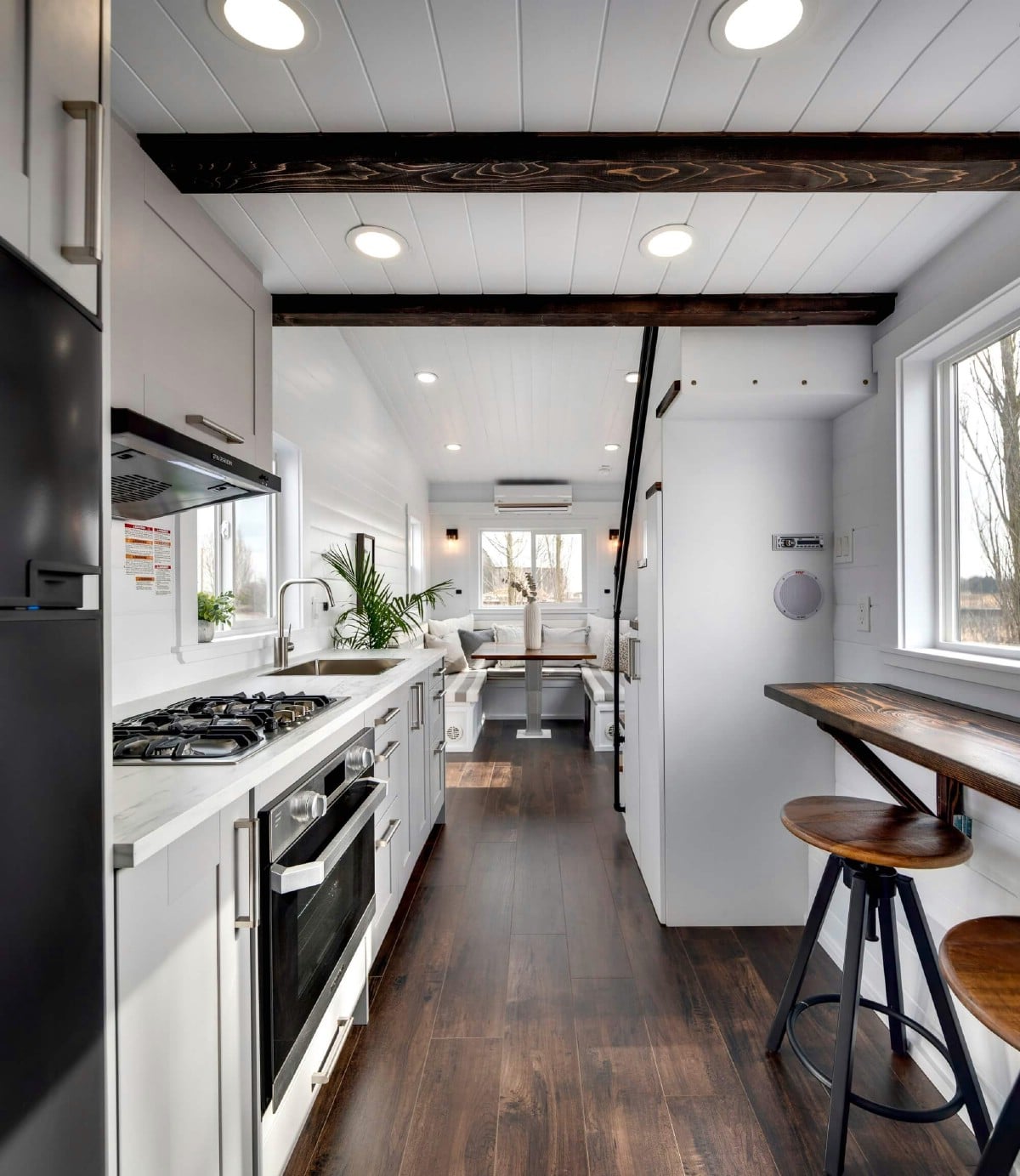
One of my favorite parts of this particular design is the cozy end living space. A U-shaped bench seat hides storage but can also be pulled out and arranged to create a secondary sleep space with a table in the middle for meal times or workspace if you happen to work on the road.
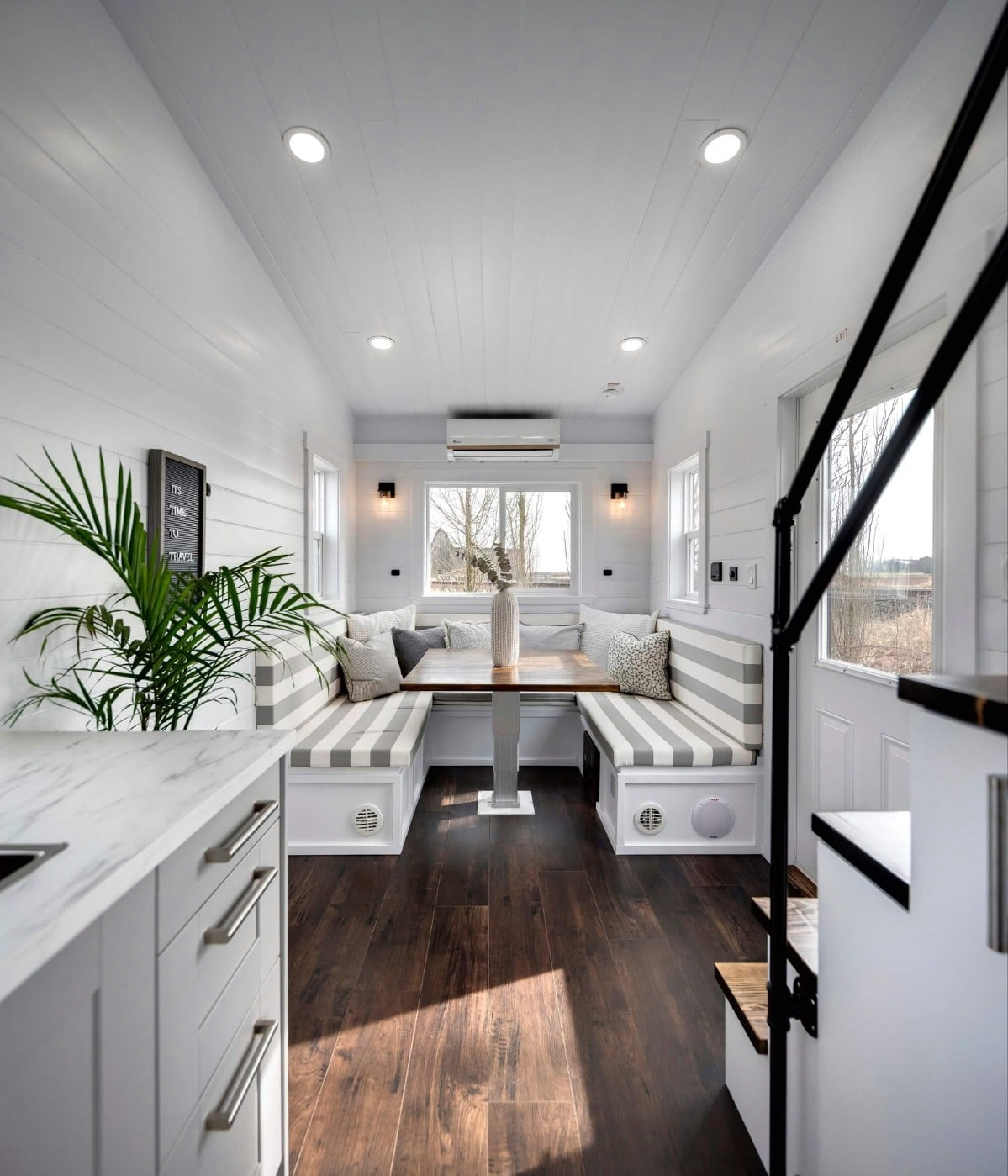
In the foreground, you can see an open space at the end of the kitchen counter that can readily be used for more shelving, storage, another chair, or to hold the table when not in use.
Underneath the spacious loft is a simple but modern bathroom with a toilet, sink, and shower for your convenience. This home doesn’t make things overly fancy, but neat, clean, and functional.
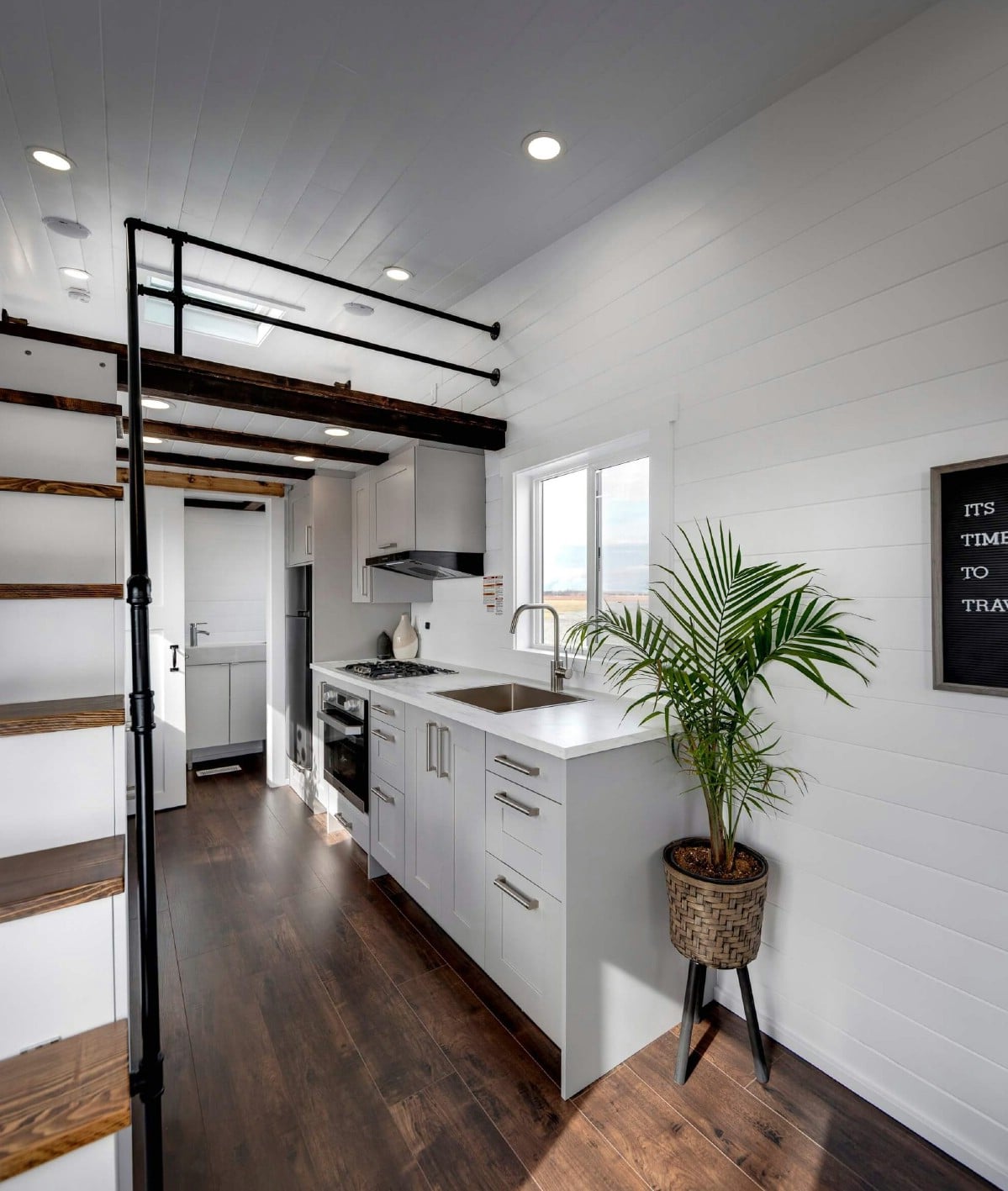
The kitchen may be small but it has just what you need. A gas burner cooktop is set into the counters with a matching oven just below. This layout makes use of the space better than traditional tiny kitchens so you have more cabinet room for storage.
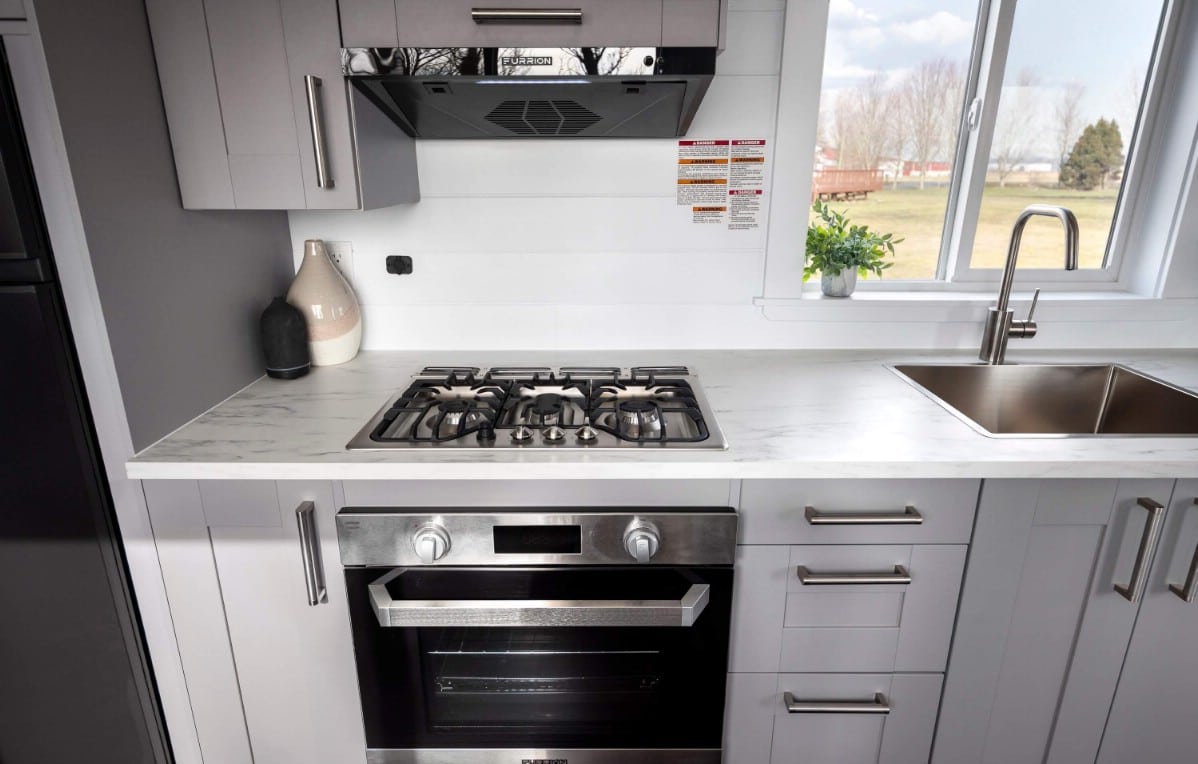
Up those stairs, you are welcomed into an open airy loft. You can easily fit a queen or king-sized bed here with room to spare. That skylight is ideal for stargazing and the large back window adds the perfect way to watch the sunrise in the morning.
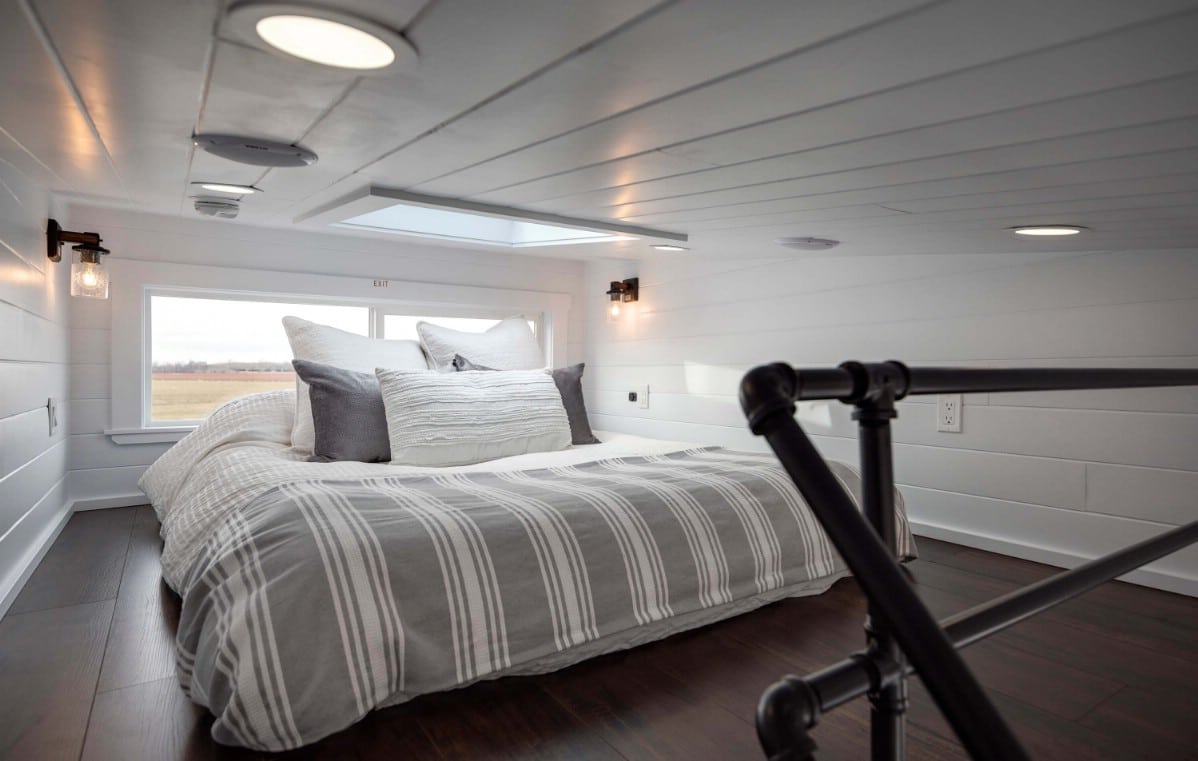
Whether it is a vacation home, permanent residence, or retirement home, any model by Mint Tiny House Company is sure to be perfect for your needs. The Mint Aero model is just waiting for you to customize to make your own.
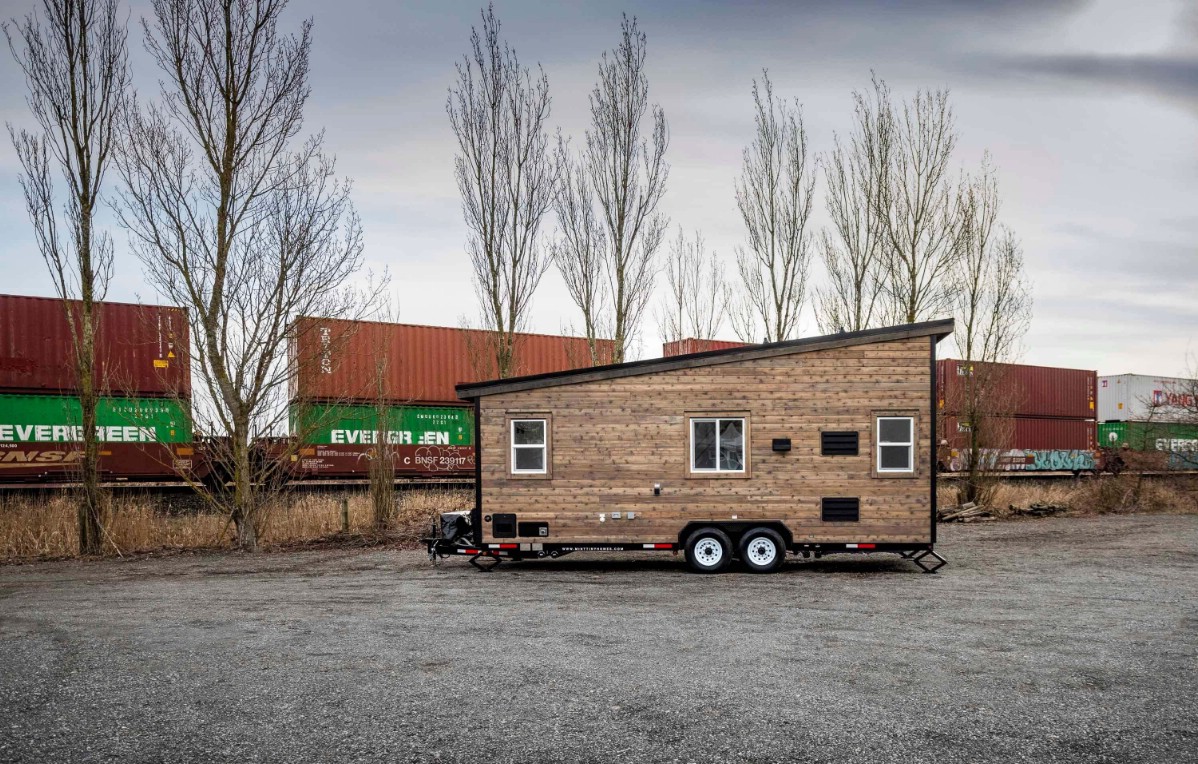
Interested in designing your own version of the Mint Aero? Check out this and other amazing tiny home models on the Mint Tiny House Company website. Make sure you let them know that iTinyHouses.com sent you their way!

