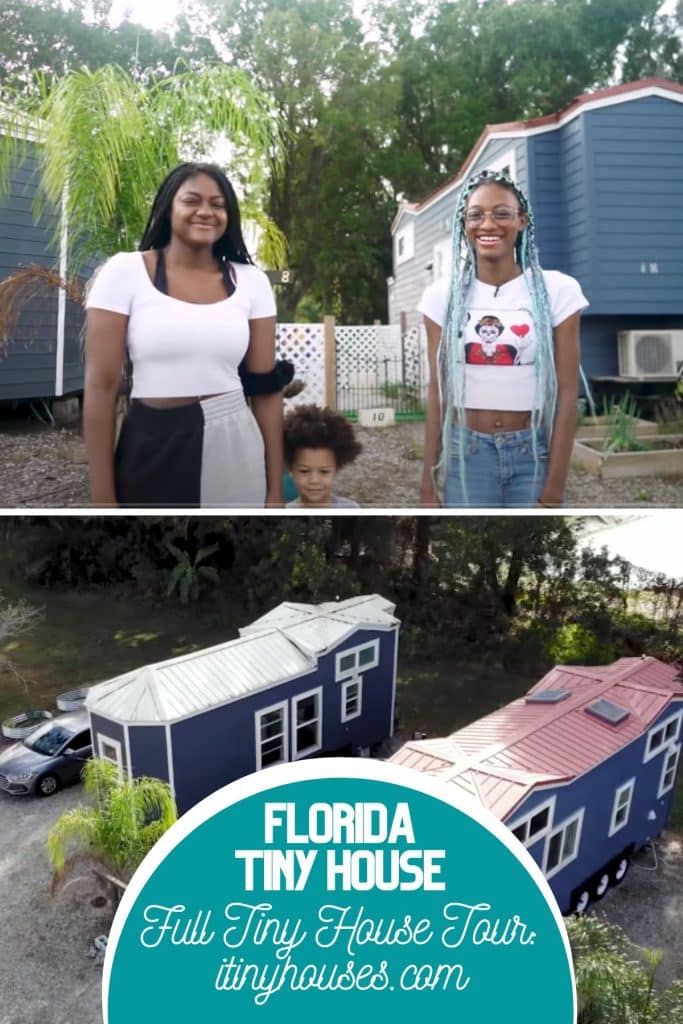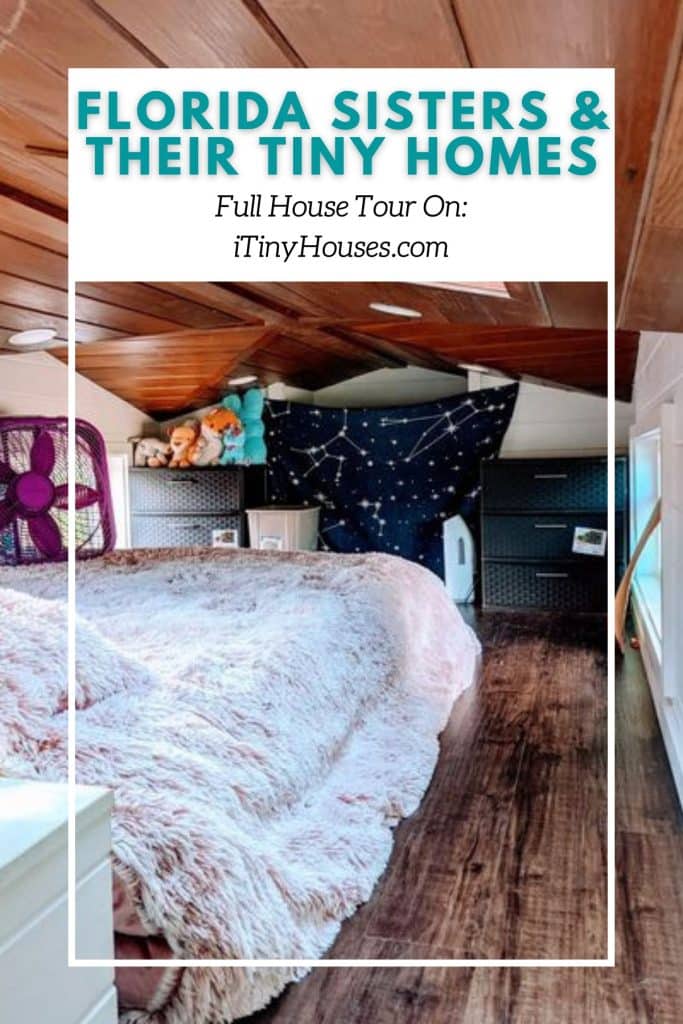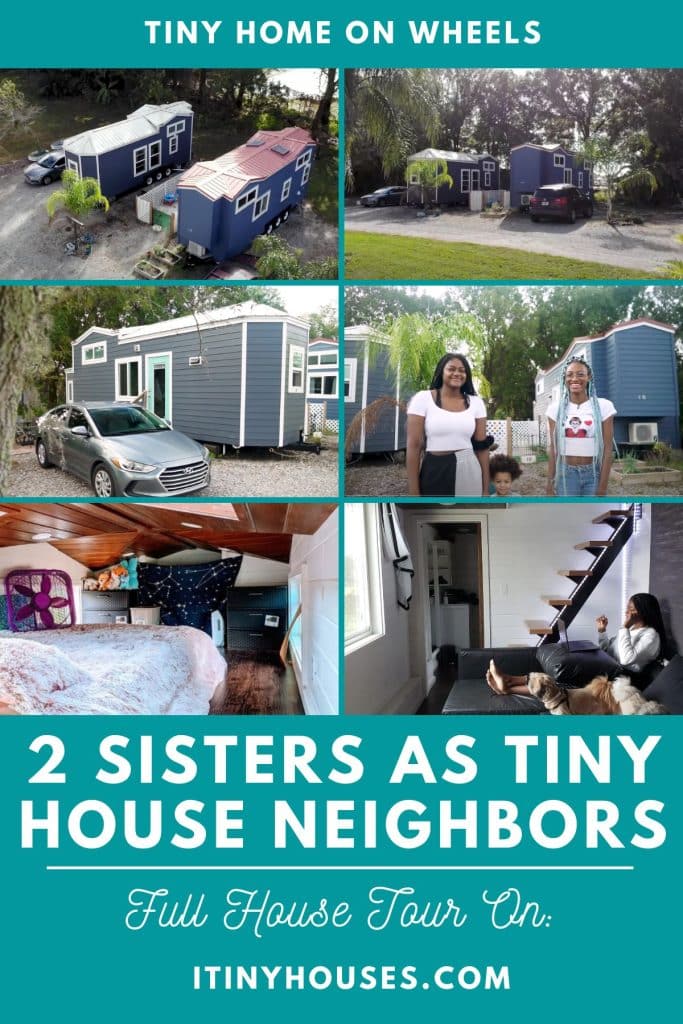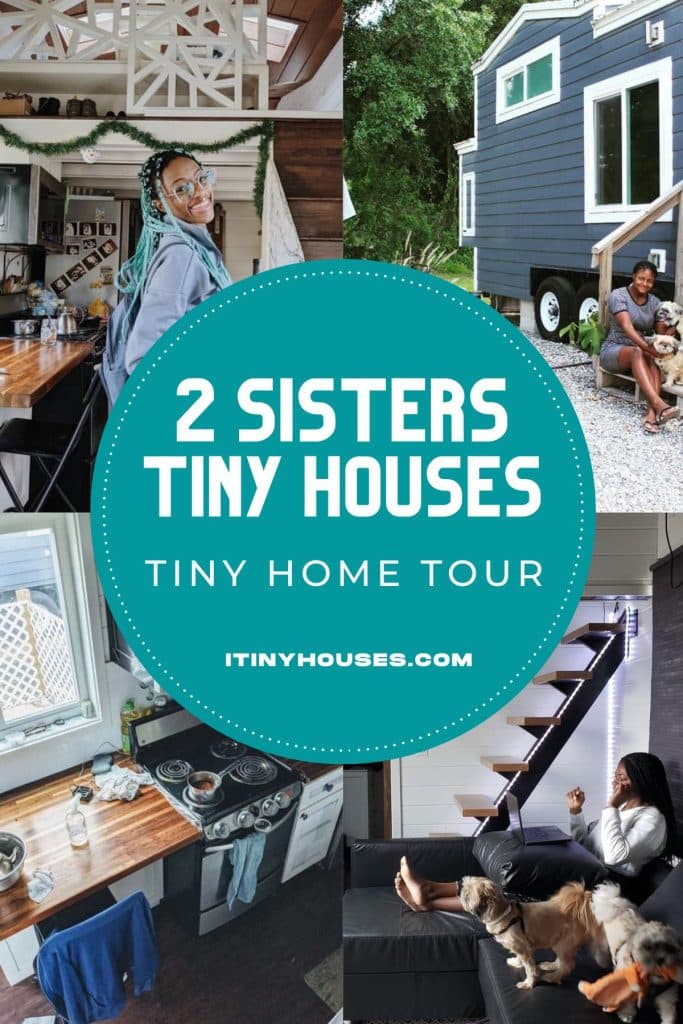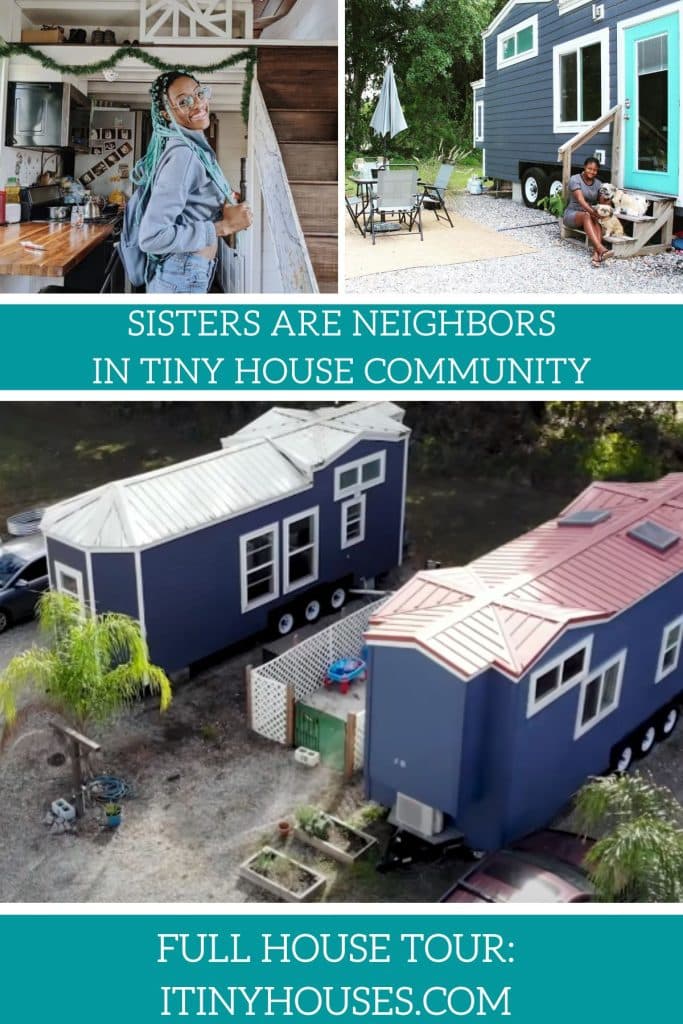You are going to love this story of two sisters who have created a life right next door to each other, in a tiny house community! This Florida-based community is the home of many tiny houses, but these two are nestled together and showcase how two family members can have a very similar but different tiny home experience.
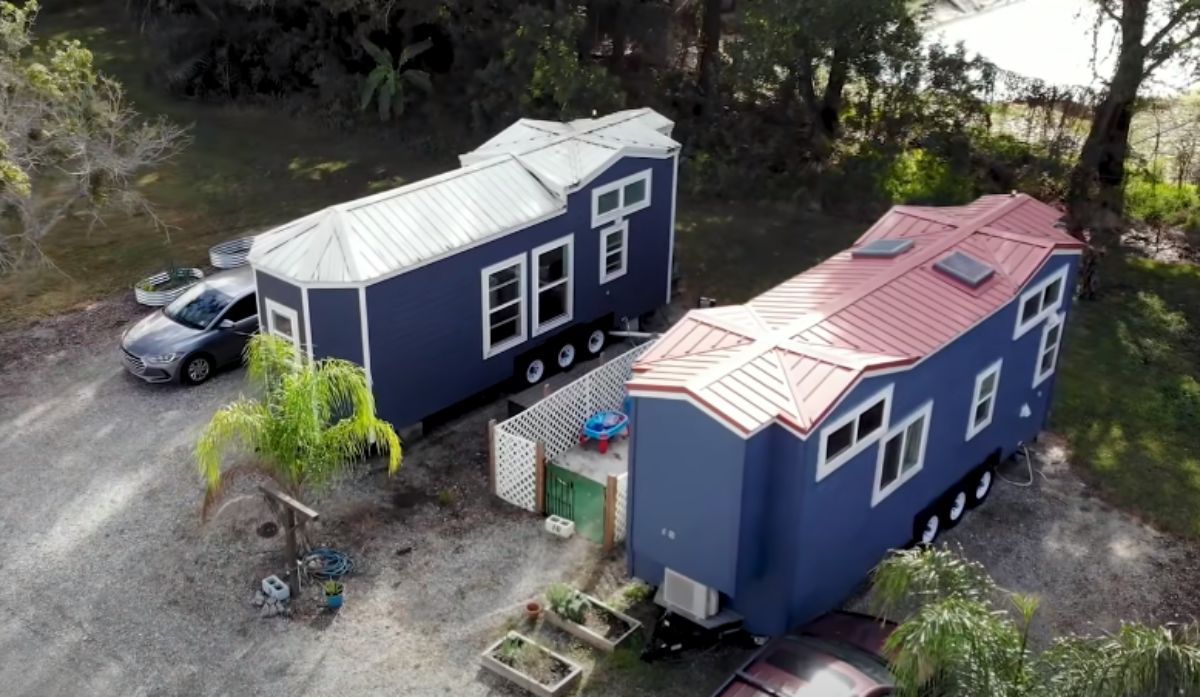
This tiny home adventure started for the sisters when the apartment they had been sharing had a rent increase. Rather than staying where they were, they chose to invest in a permanent home.
Ashley lives in her tiny home with her two dogs and focused her space on comfort, but also a sizable modern kitchen.
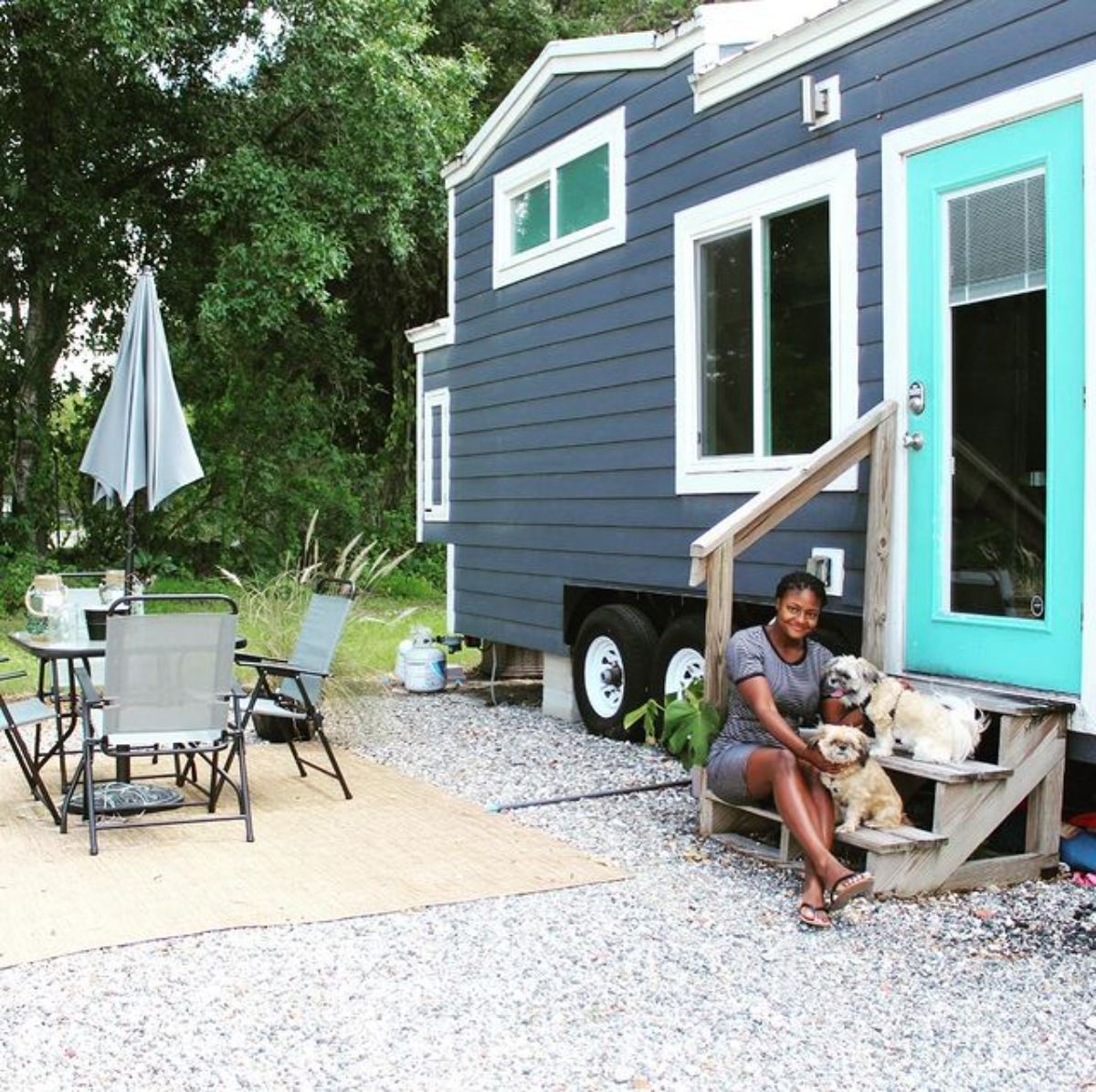
Her main living space was open and comfortable. A sectional sofa against one wall is cozy for seating but could also be a second bed if she had a guest.
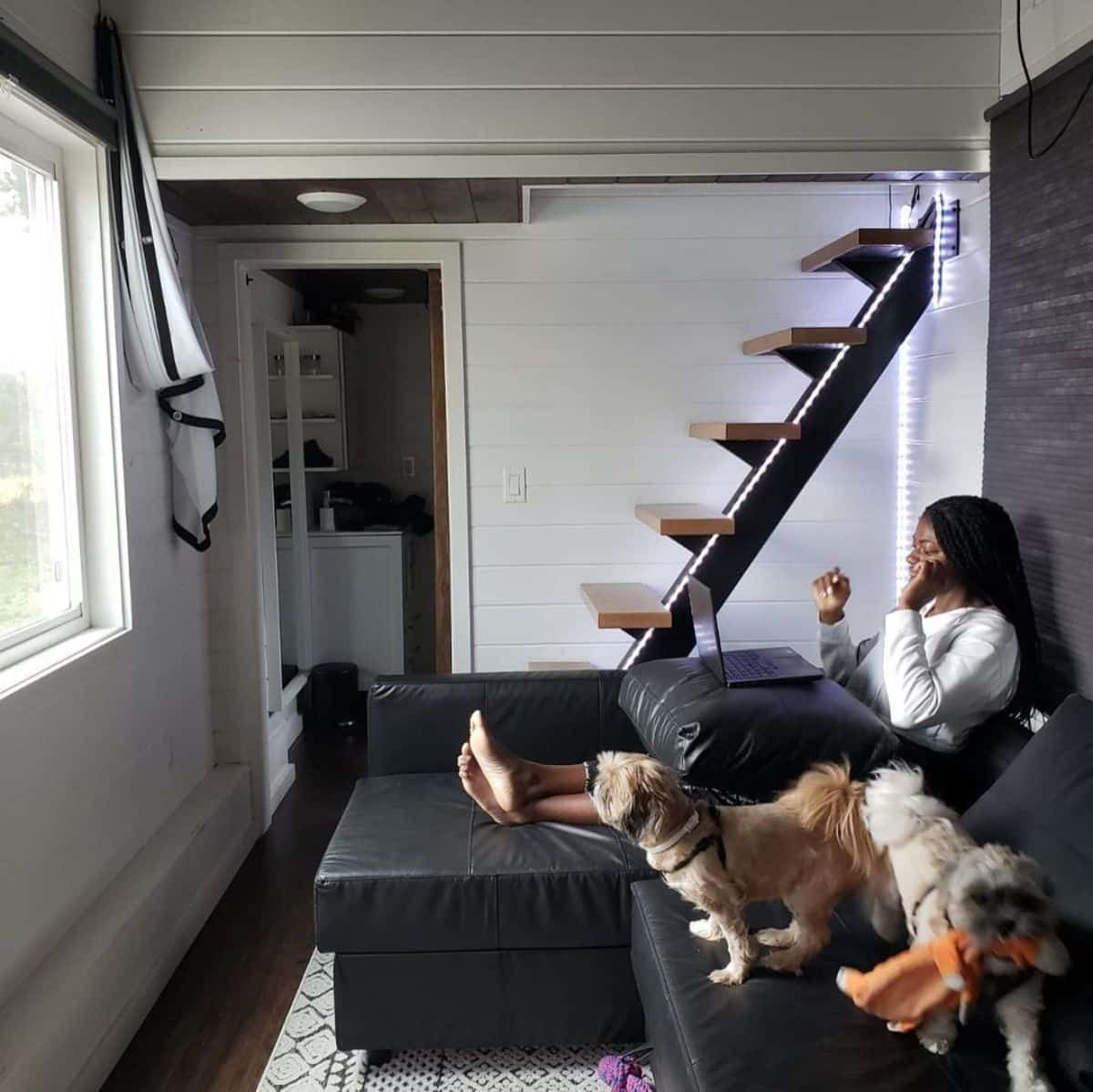
Her kitchen is at the front end of the home and is built in a “u-shape”. One side has a refrigerator and the other has a traditional full-sized stove. As someone who loves to cook, this is the type of kitchen I would want in a tiny home.
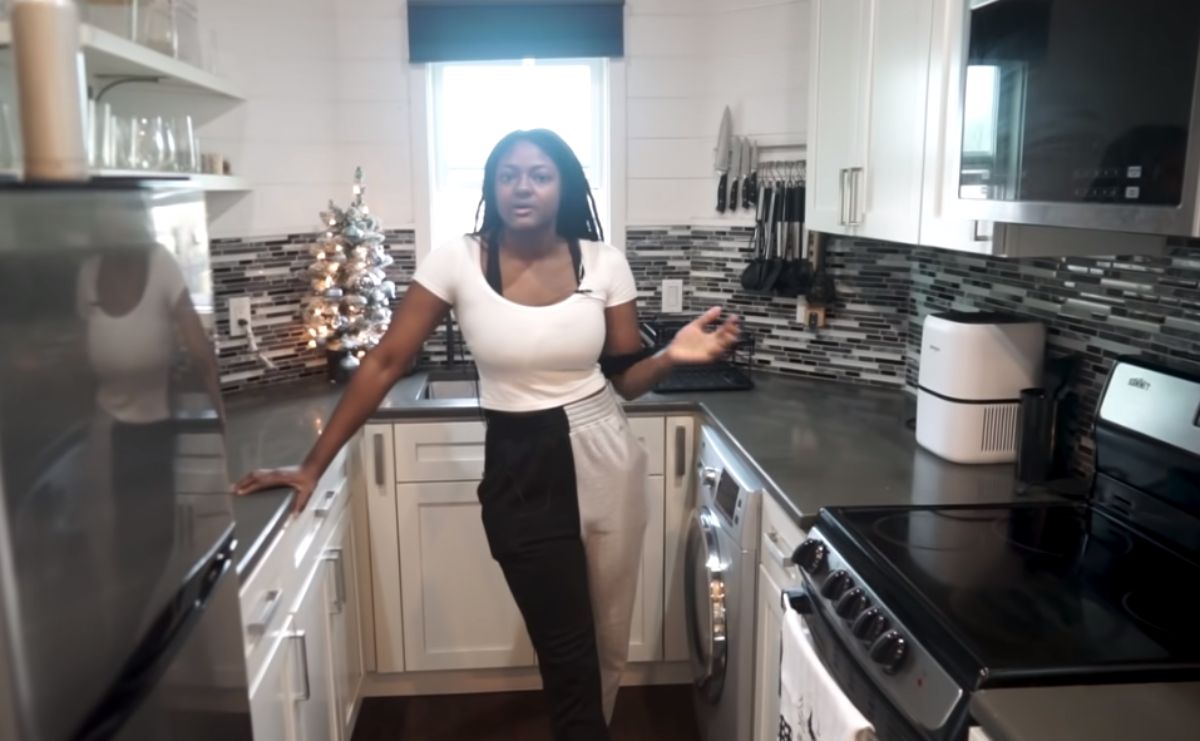
Her loft space is a classic look with a cubby at the back that is ideal for this shelf to hold clothes, books, and other personal items.
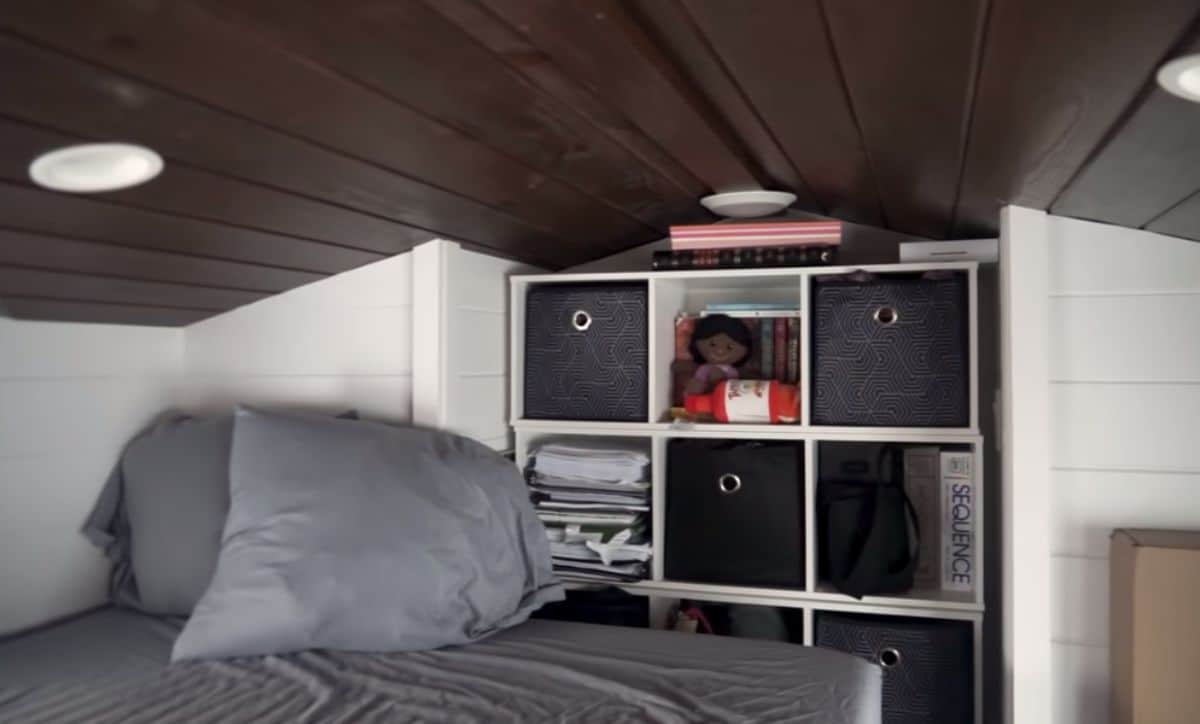
And her bathroom, it’s a larger space that includes a closet and a bathtub and shower combination. It has plenty of room for storage and is comfortable for a nice hot bubble bath at the end of the day.
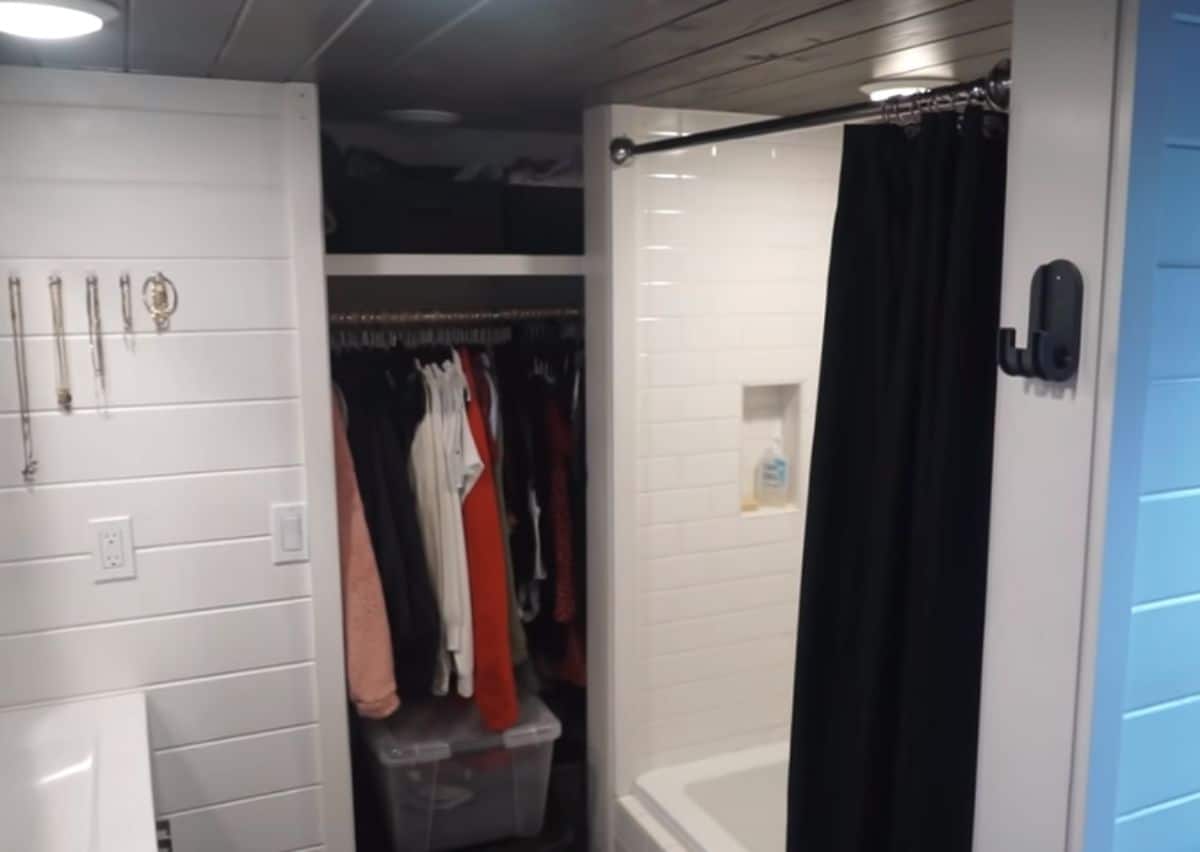
Ashley has a dedicated Youtube channel to share many things in her life, including this fun kitchen tour below. I love how she shows the reality of living in a tiny house.
The two sisters live side by side in two tiny homes that look similar on the outside, but the inside is vastly different. Where Ashley has a sleek, clean, and modern look, the moment you step into Alexis’ home, you know she has a little one underfoot and a vibrant personality.
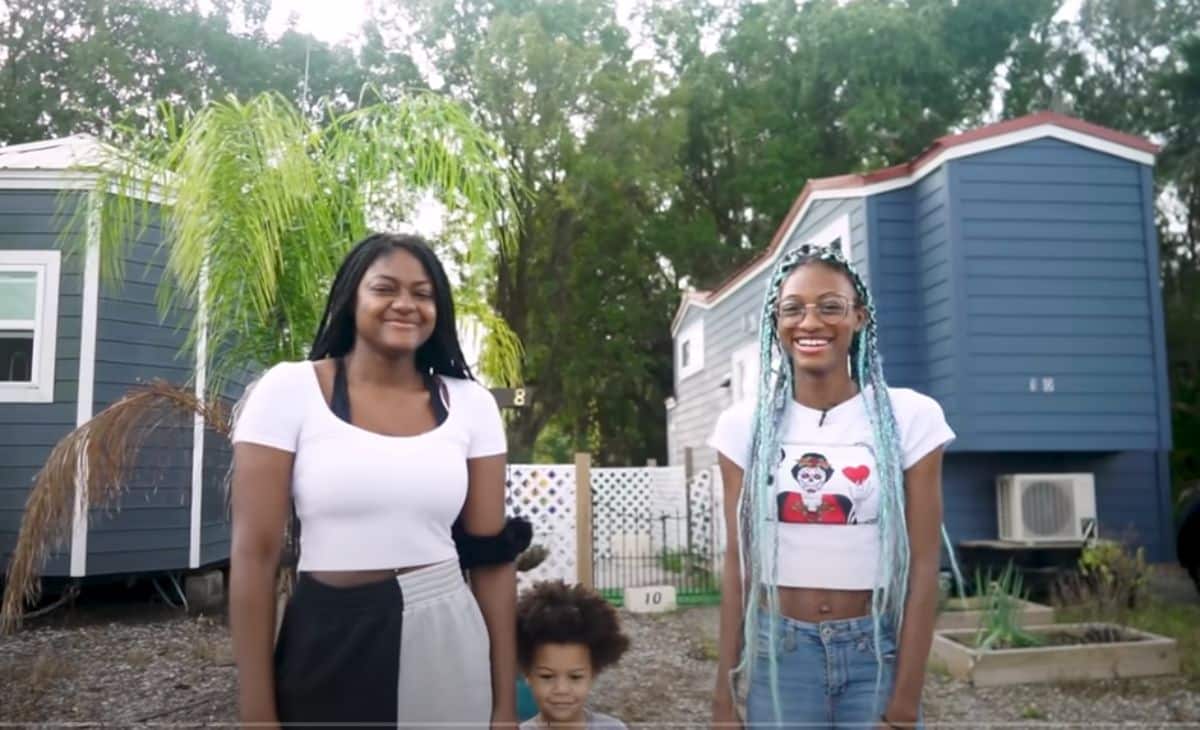
Her home is laid out a bit differently than her sisters. Rather than the “u-shape” of her sister, this is a galley-style kitchen. She focused on a lot of storage space and also included full-sized appliances here.
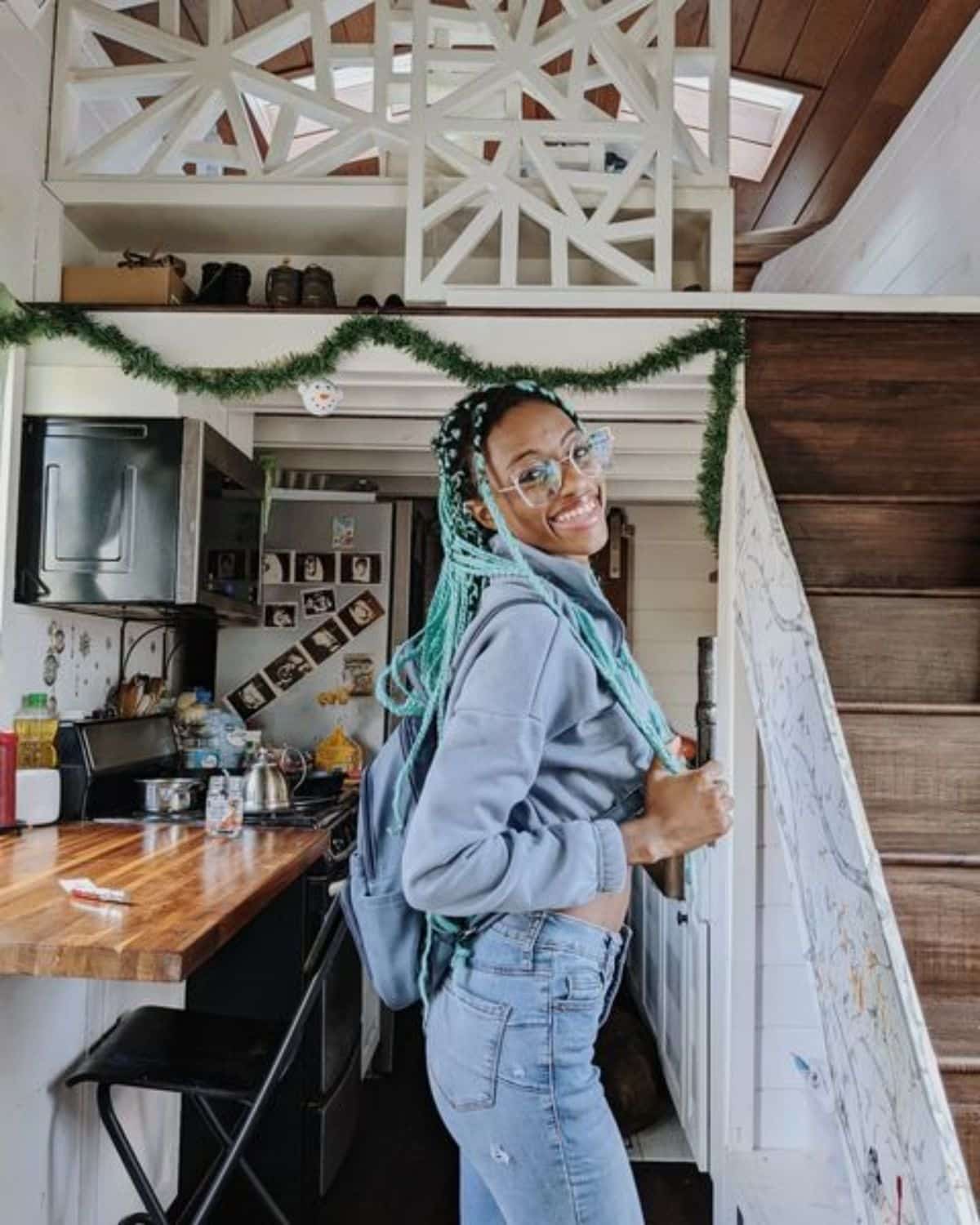
This look from above also shows how the countertop next to the stove is ideal for a work at home space or a breakfast nook if she wanted to use it that way.
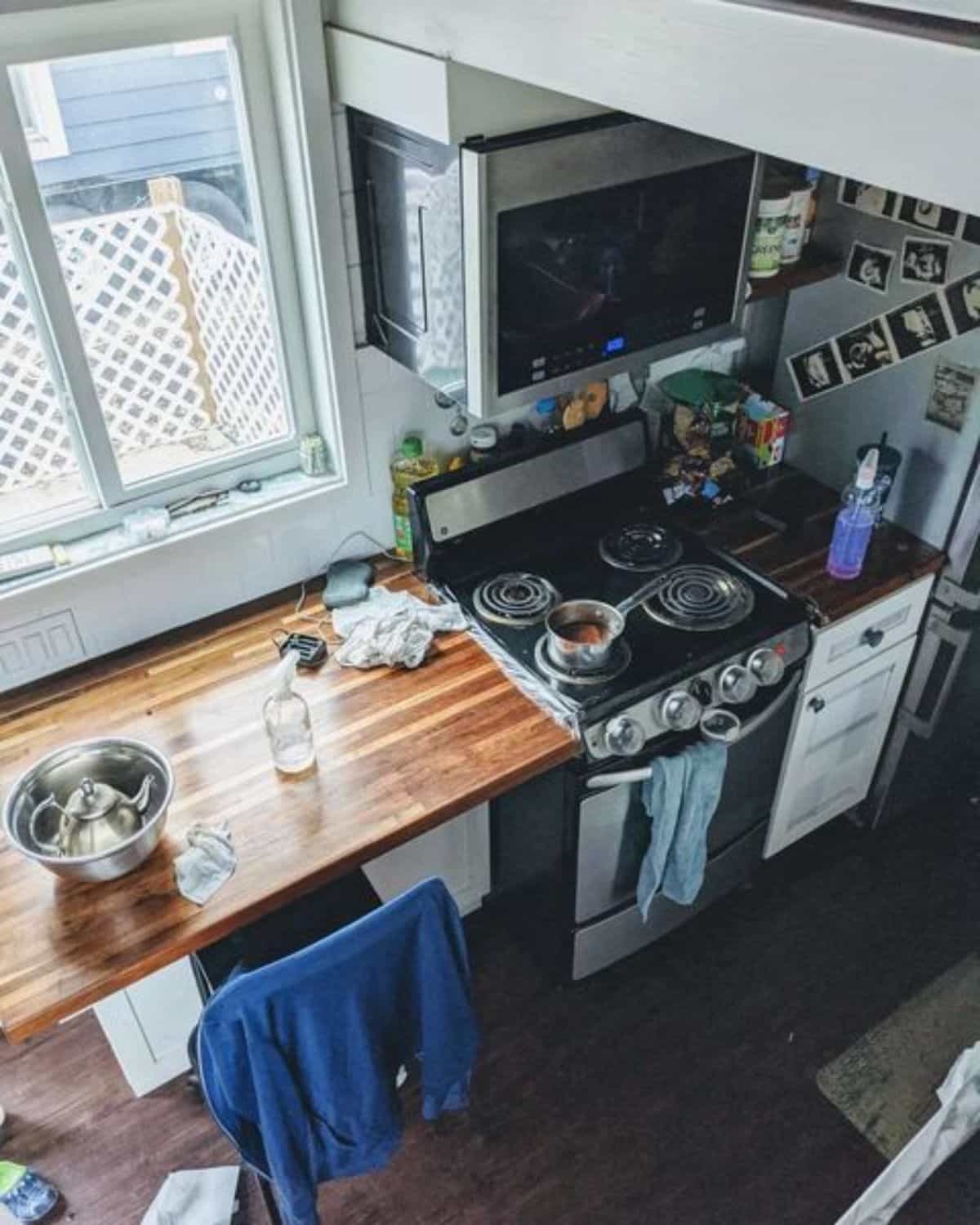
One of the things I loved when perusing her Instagram feed was this little nook under the stairs. Here she is using it as a reading nook, but it can also be used for storage. She can tuck a small rolling cupboard or shelf under here to hold items for her child or additional pantry supplies.
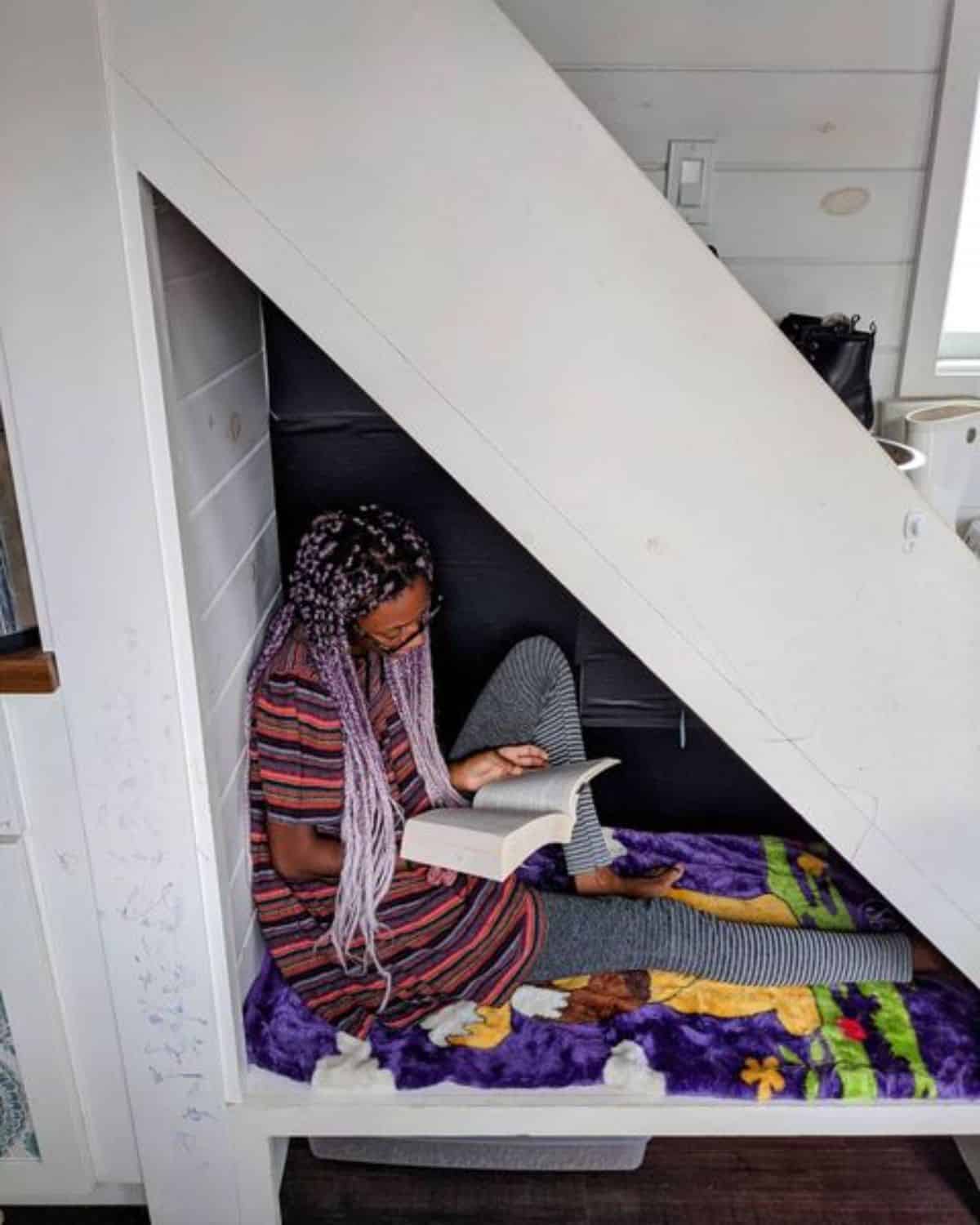
The loft in Alexis’ home reflects her vibrant personality with colors and comfort. Plus, this space has a skylight which is always loved in tiny homes.
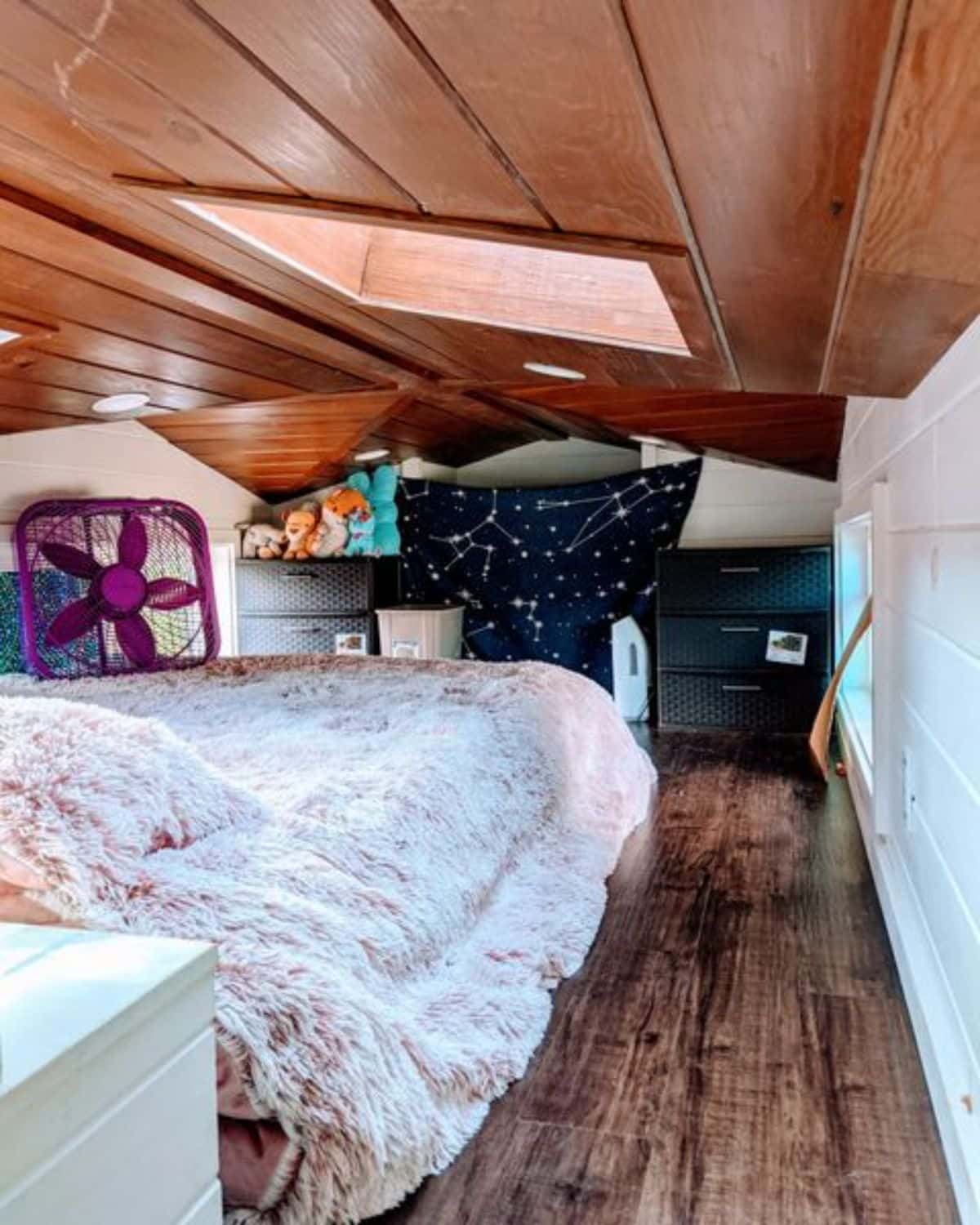
She easily lounges here with a good book, but it’s also the ideal cozy “bedroom”.
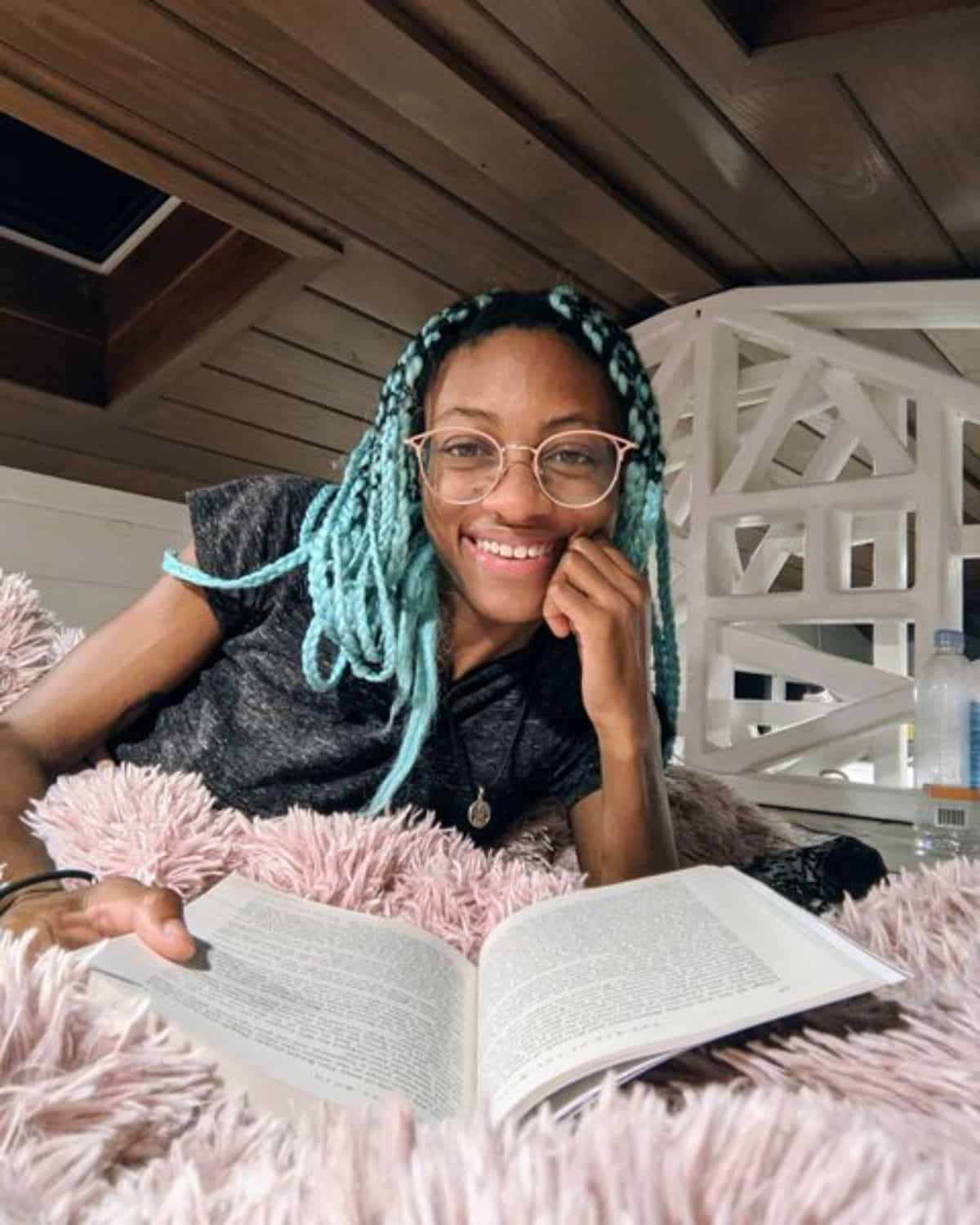
The details in this home like this geometric open wall really bring in a modern style without taking away from the home and space available.
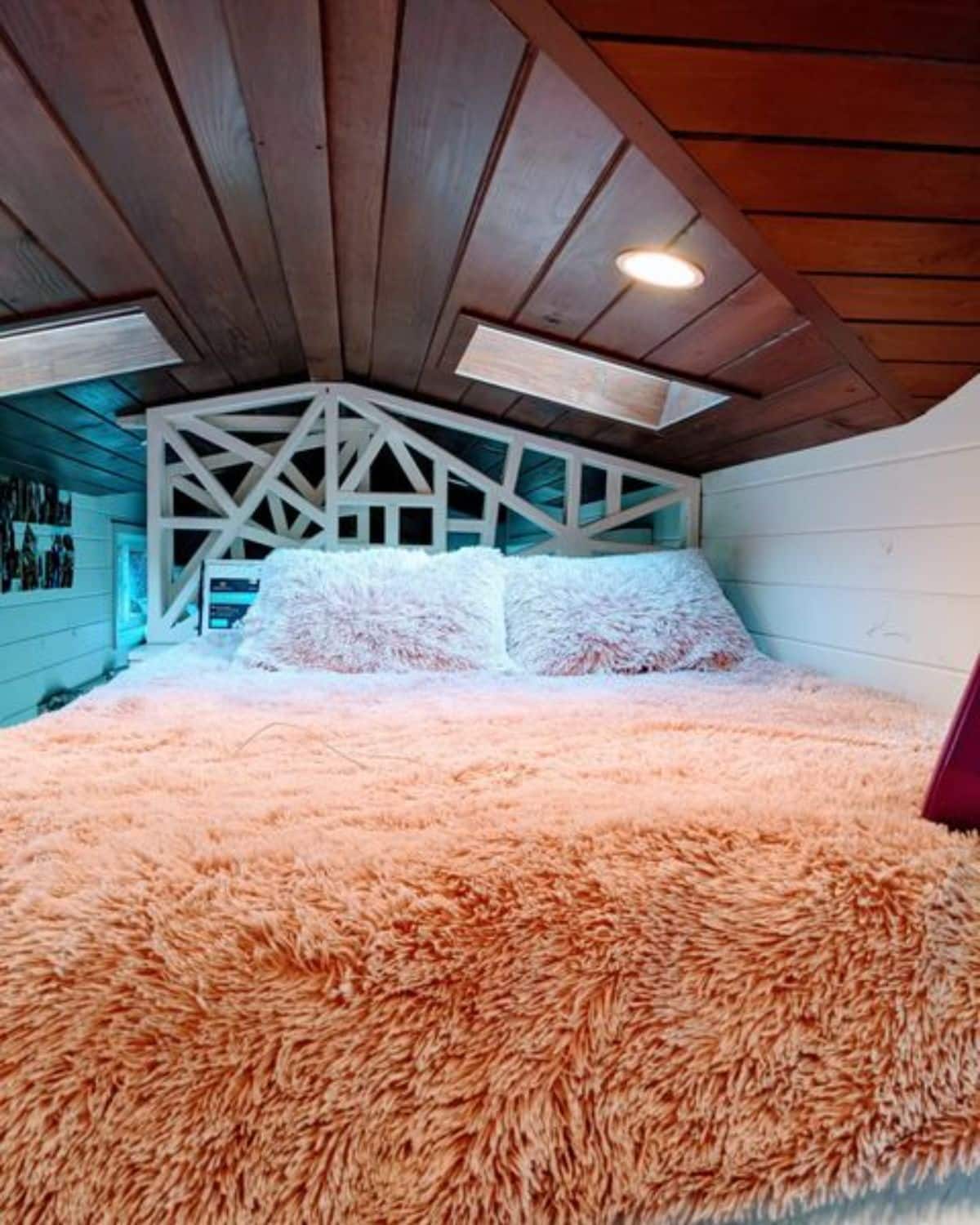
Her main living space was built with her in mind. She works from home and is a student, so she needs room for all of her books, but also to sit down with her computer and get things done.
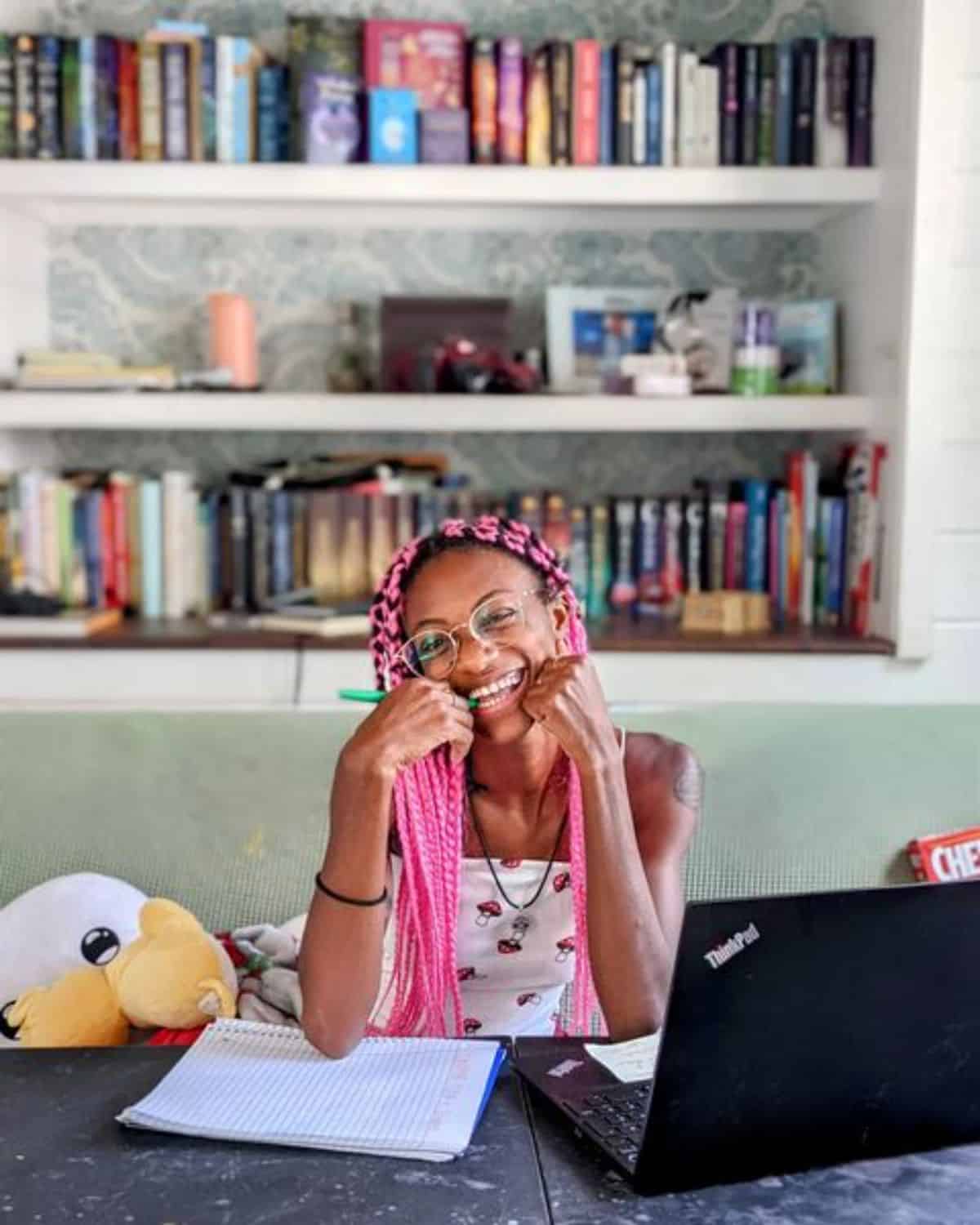
Here is the view she has when sitting in her makeshift office space in the living room.
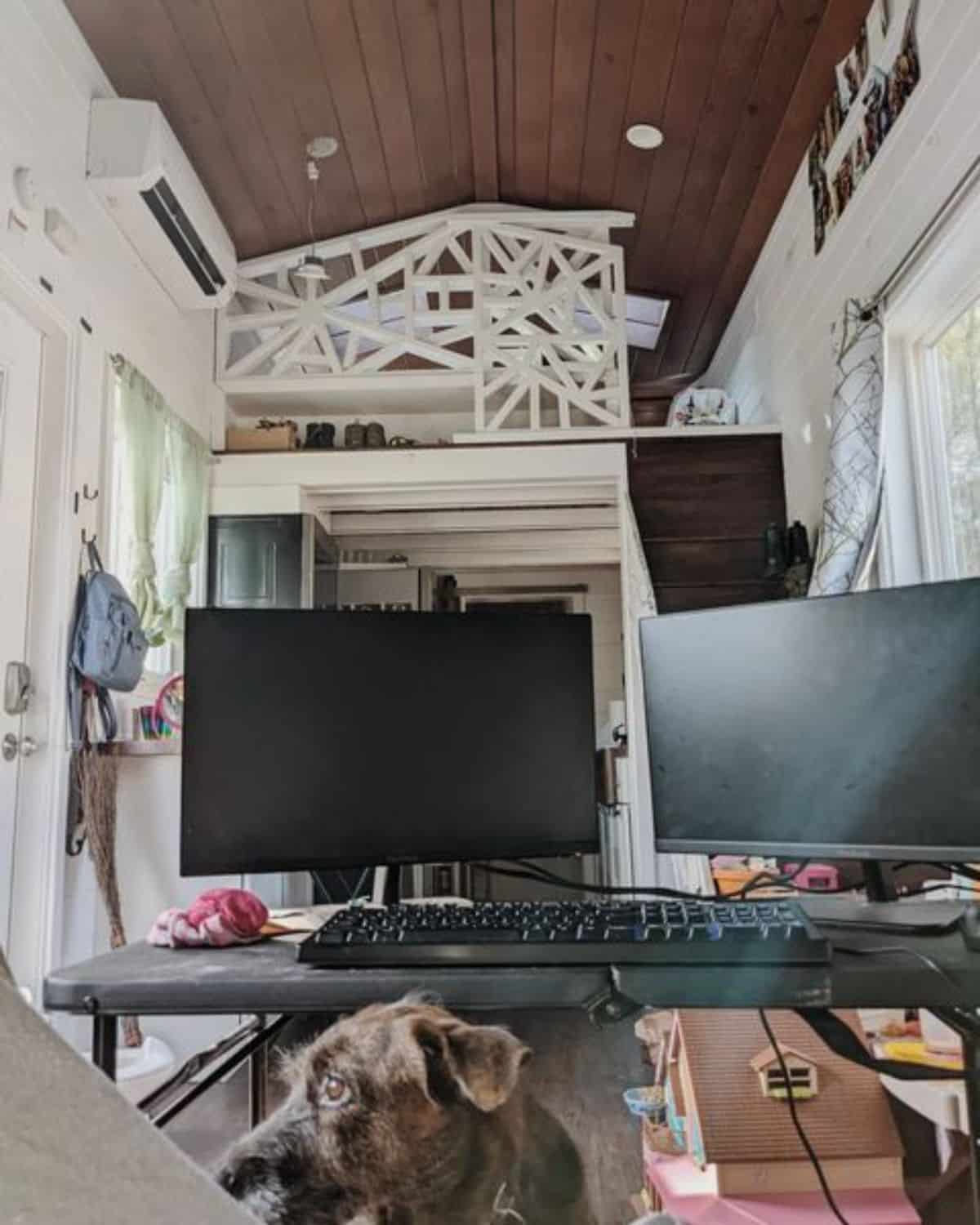
Alexis even has her own podcast you can follow – Tiny House Journey Podcast. A great resource to learn from and a fabulous way to support them in their endeavors.
Alexis shares a lot about her/their journey on her YouTube channel, including the tour below and monthly expenses. A great peak into the way tiny living is for the average person.
Want more information or a video tour? Check this great video out!
For your own unique tiny home, you can choose a similar model at Cornerstone Tiny Homes. You can also watch their stories by following Alexis and Ashley on their Instagram profiles. Make sure you let them know that iTinyHouses.com sent you their way.

