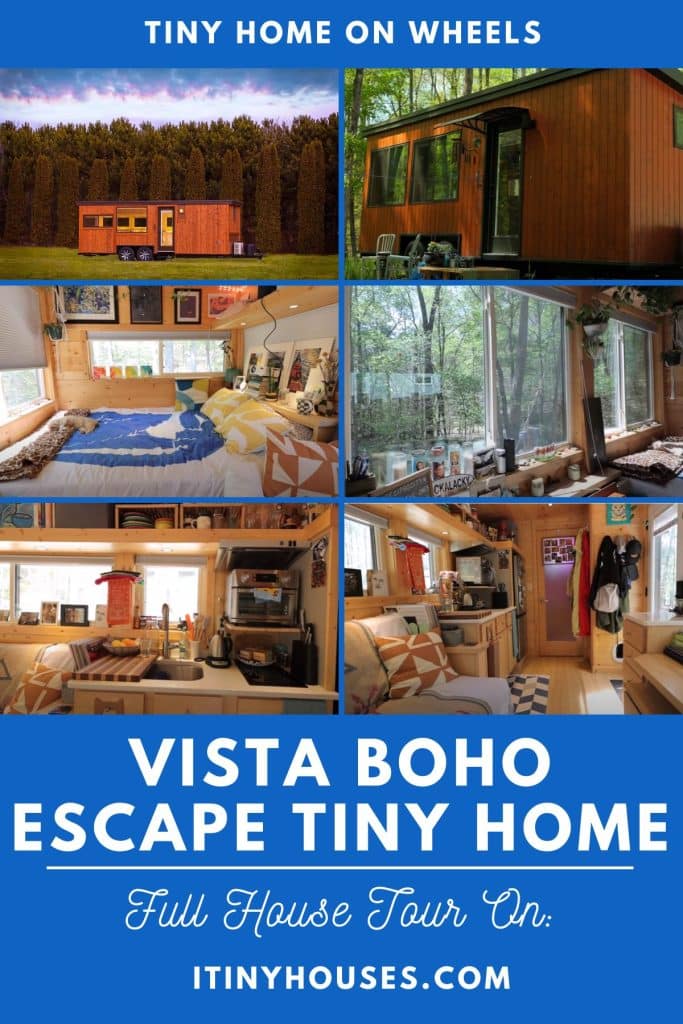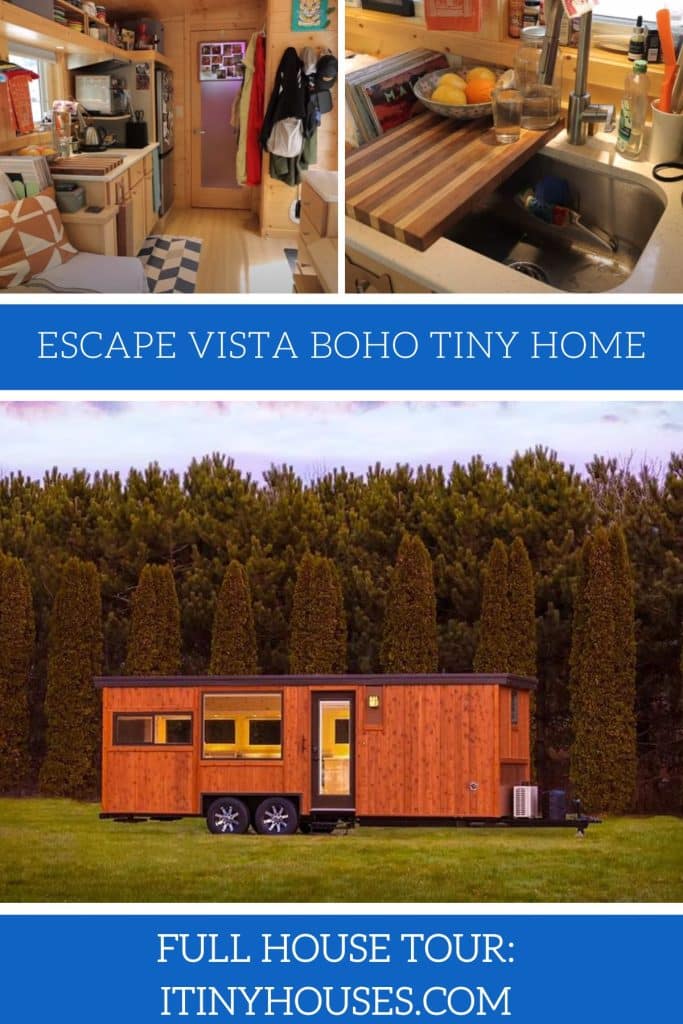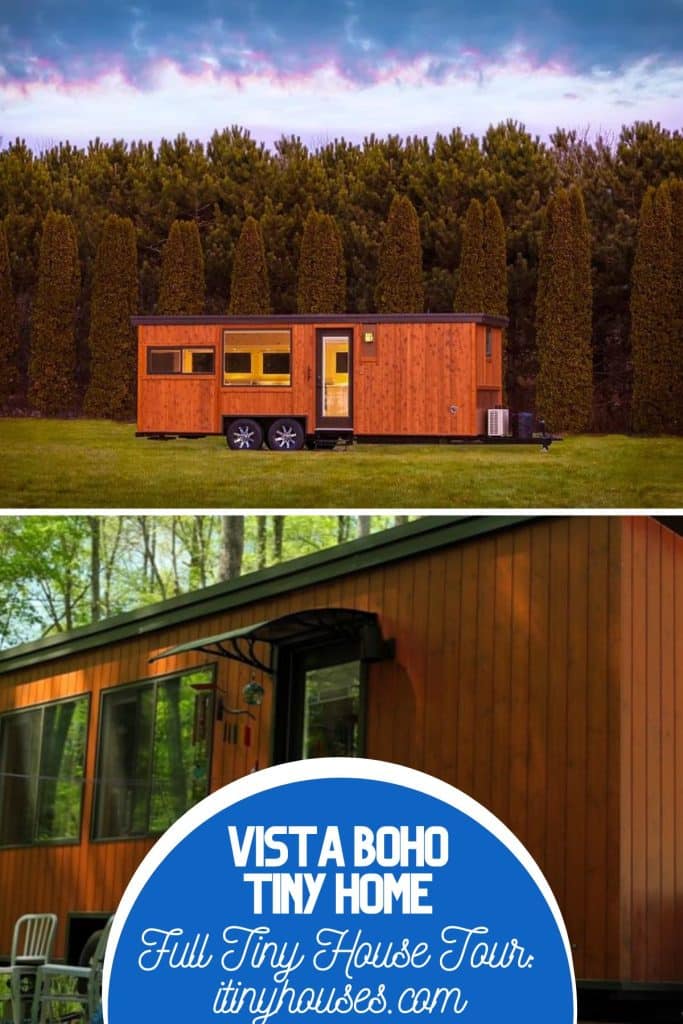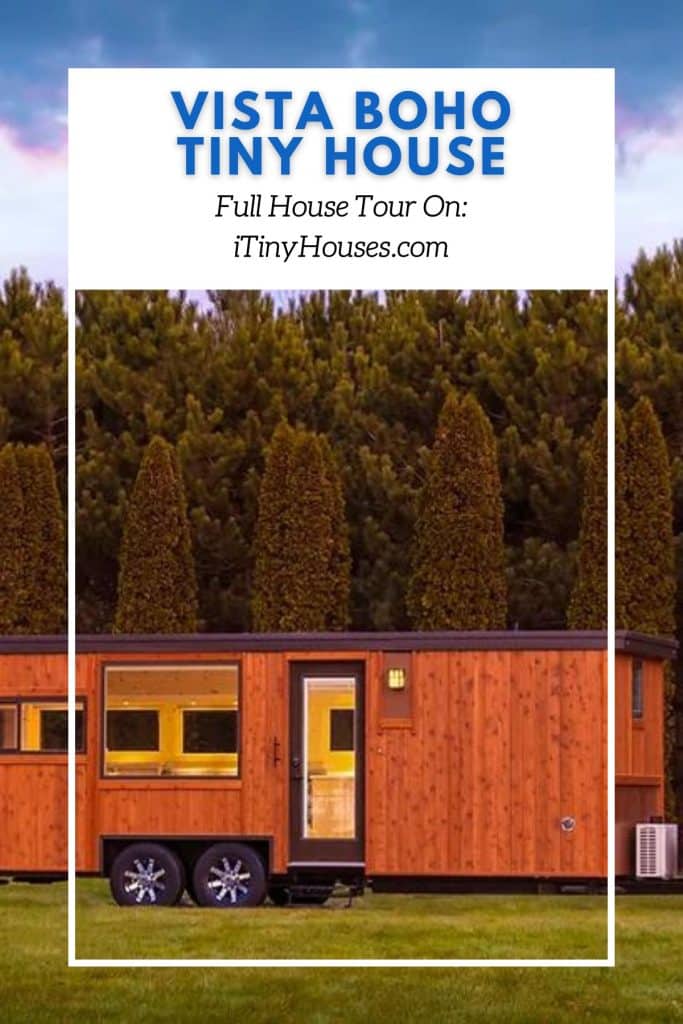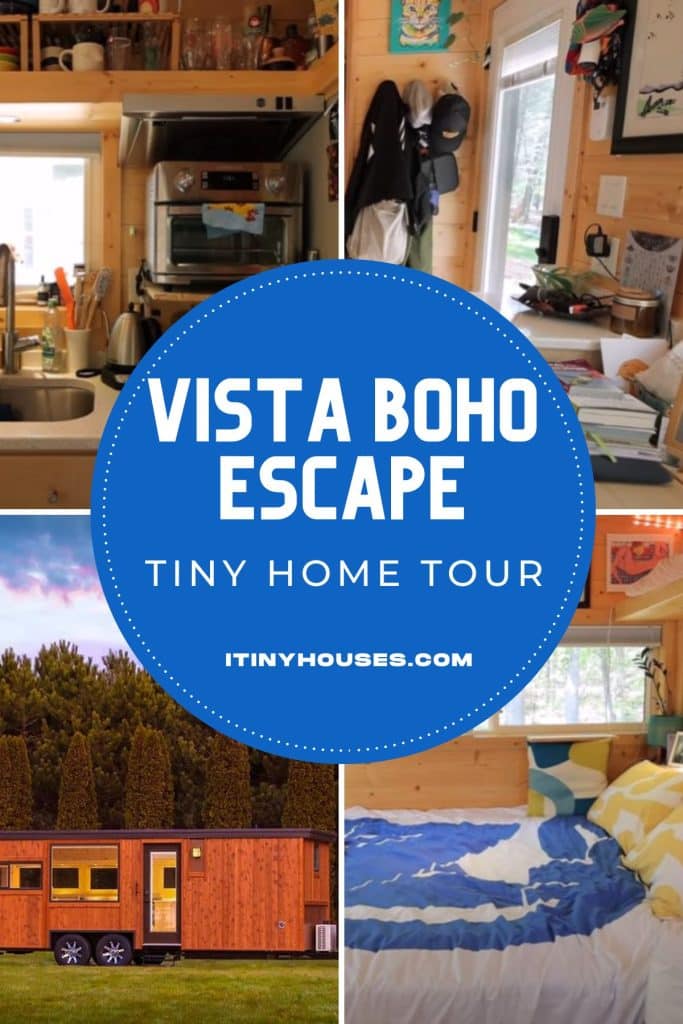Fall in love with the charm and convenience of this stunning Escape Vista Boho model tiny home! Located in North Carolina and owned by a woman and her beloved cat, this home on wheels is perfect for saving money and living comfortably. Can you see yourself relaxing in the cozy kitchenette and open floorplan of this charming abode?
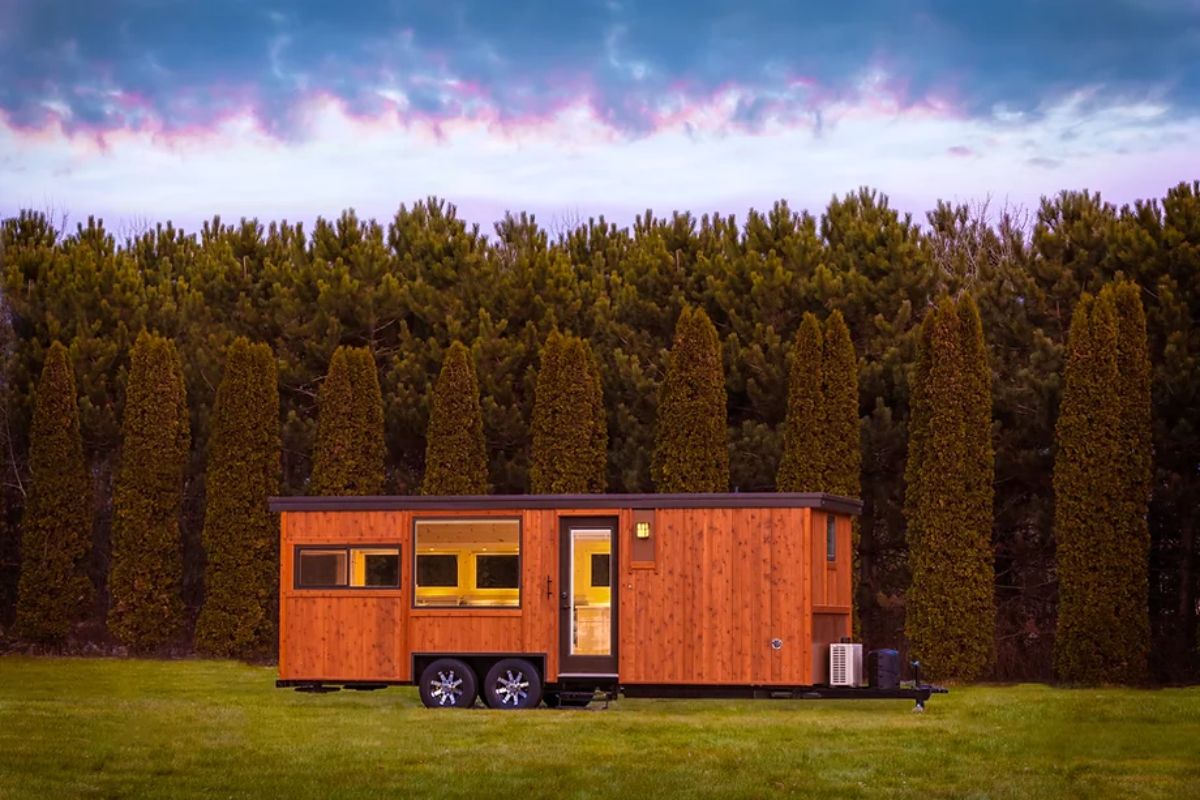
The Escape Vista Boho model tiny home is a dream come true for those looking to simplify their lives and save money. This home on wheels, located in North Carolina and owned by a woman and her cat, has wood exterior siding and lighter wood interior accents for a warm and inviting atmosphere.
Article Quick Links:
Tiny Home Price
New models have a starting price of $48,877. The owner of this home actually bought it second-hand, so her cost was lower than the website-listed cost.
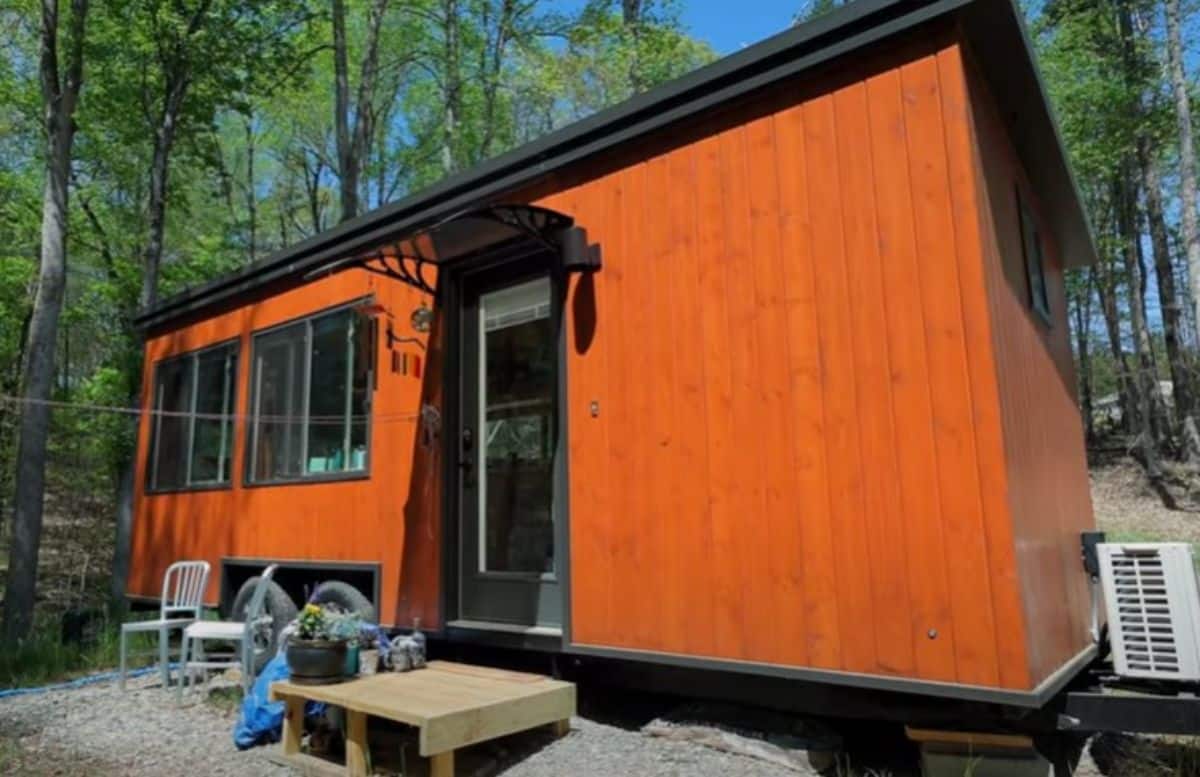
Tiny Home Size
- 22′ long
- 8.5′ wide
- 10′ tall
- 187 square feet – the base model
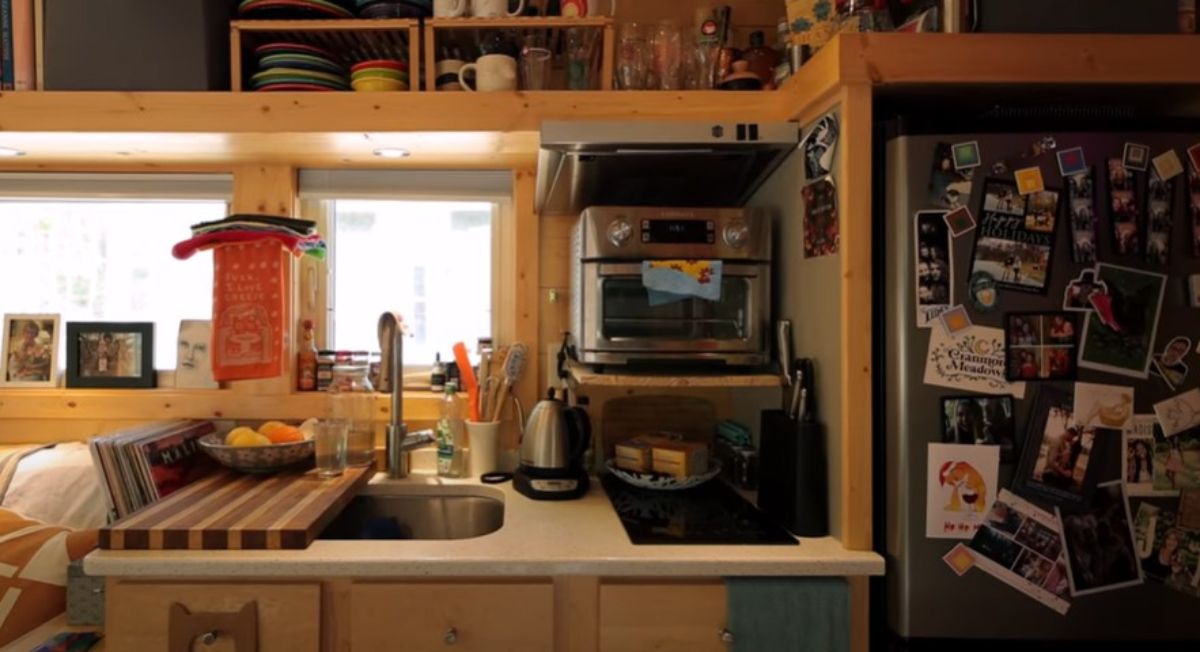
Tiny Home Features
- Built on a custom trailer that has been coated for rust resistance.
- Kitchenette with 2-burner cooktop, sink, cabinets, and traditional apartment-sized refrigerator.
- Small bathroom with a composting toilet, storage cabinets, small pedestal sink, and shower.
- Includes steel floor joists, fully insulated, rodent-resistant steel underbelly, radial tires, and DOT lighting.
- Wall of windows on the front side of the home for extra natural light.
- No lofts but all main floor space with an open studio-style layout.
This home is currently parked in the Cranmore Meadows tiny home community, a rustic space that gives you a neighborhood of tiny homes while keeping the privacy you want.
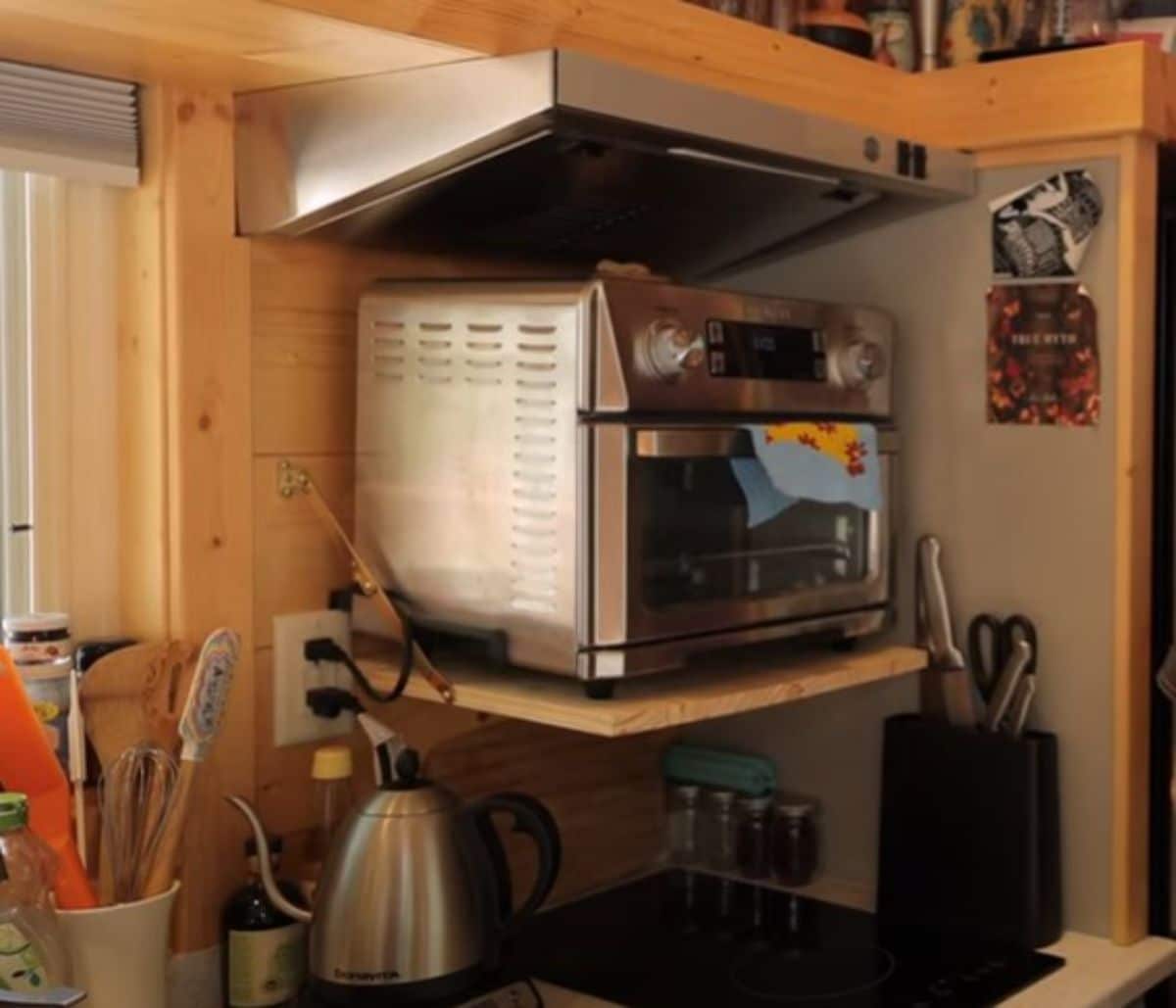
The kitchenette is a cozy space, with pine slats on the ceilings and walls, a two-burner cooktop, a large sink, and a refrigerator. It’s the perfect space for preparing meals and entertaining friends. She has even added a countertop convection oven for those baking needs.
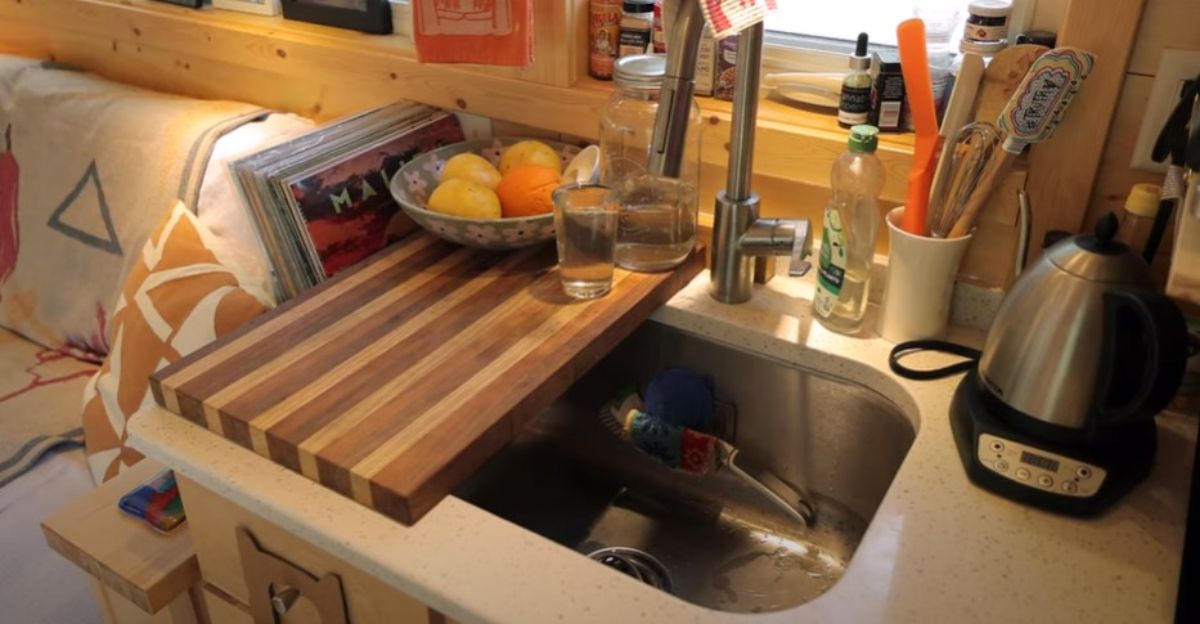
For the cat-loving owner of this tiny home, there is a special cat door into the closet for litter pan access. This added convenience ensures that the litter pan is always easily accessible and the rest of the home stays clean and clutter-free.
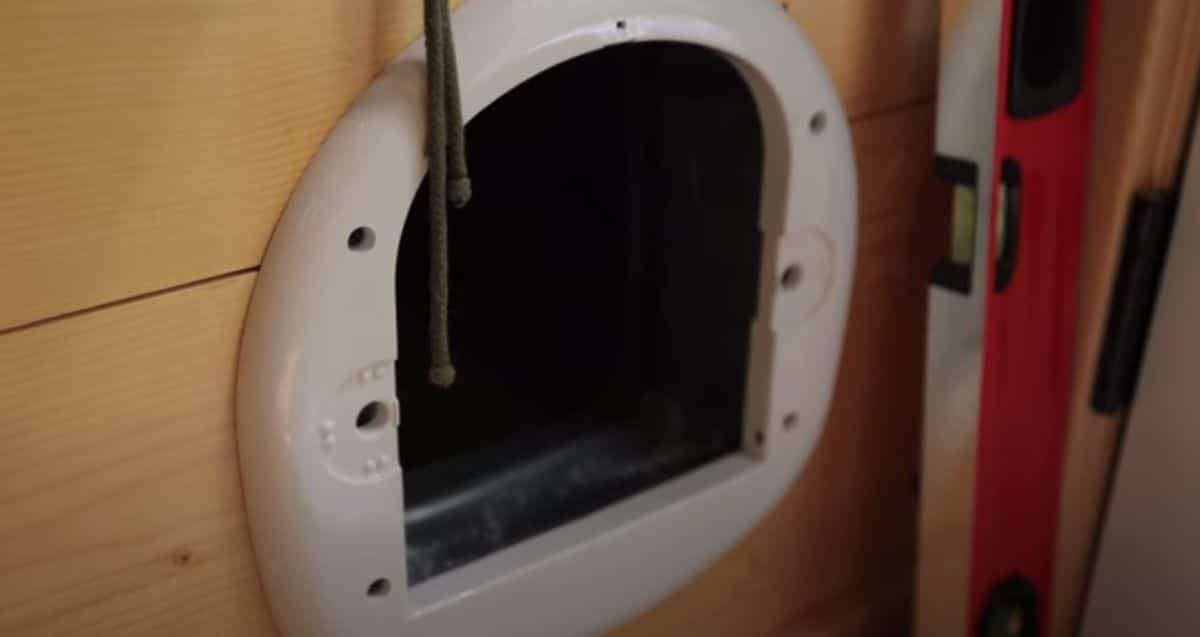
The bench seat covered in quilts folds out into a bed like a futon, providing extra sleeping space for guests.
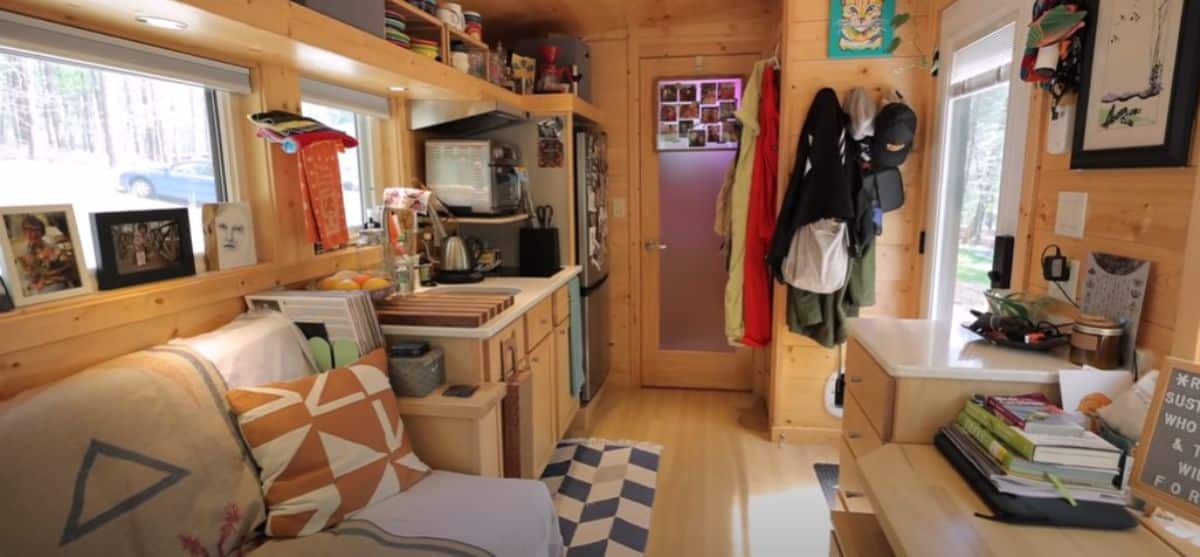
The open floorplan of the combined kitchen, living, and dining room space is both efficient and comfortable, making the most of the space and making it feel larger than it is. Picture windows on three sides bring in plenty of natural light, creating a bright and welcoming atmosphere.
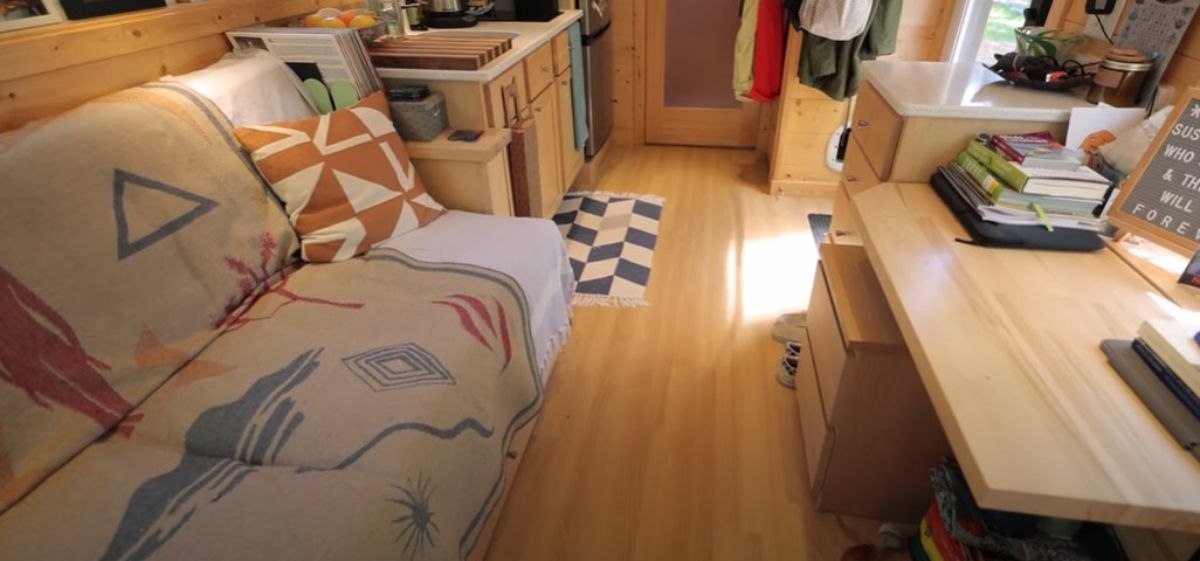
The bathroom features white cabinets below a butcher block countertop with storage, ensuring that there is plenty of space for all of your bathroom essentials.
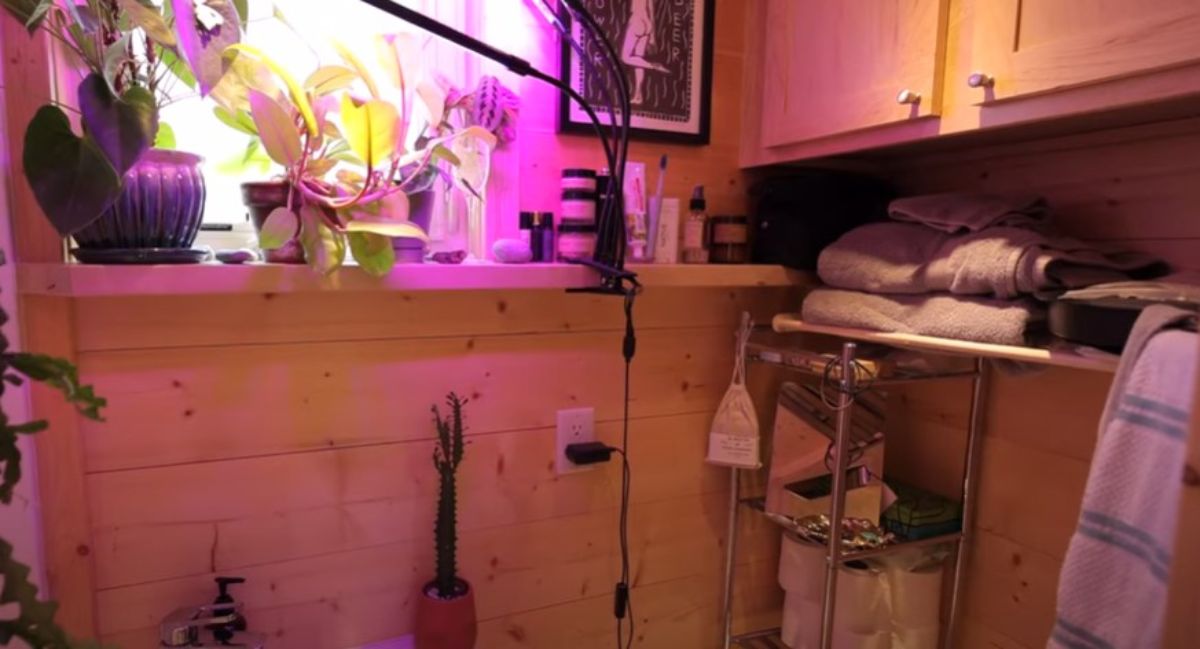
The front of the home features large picture windows, providing plenty of natural light and a great view. These windows can be enjoyed from the bench dining table or work-at-home nook.
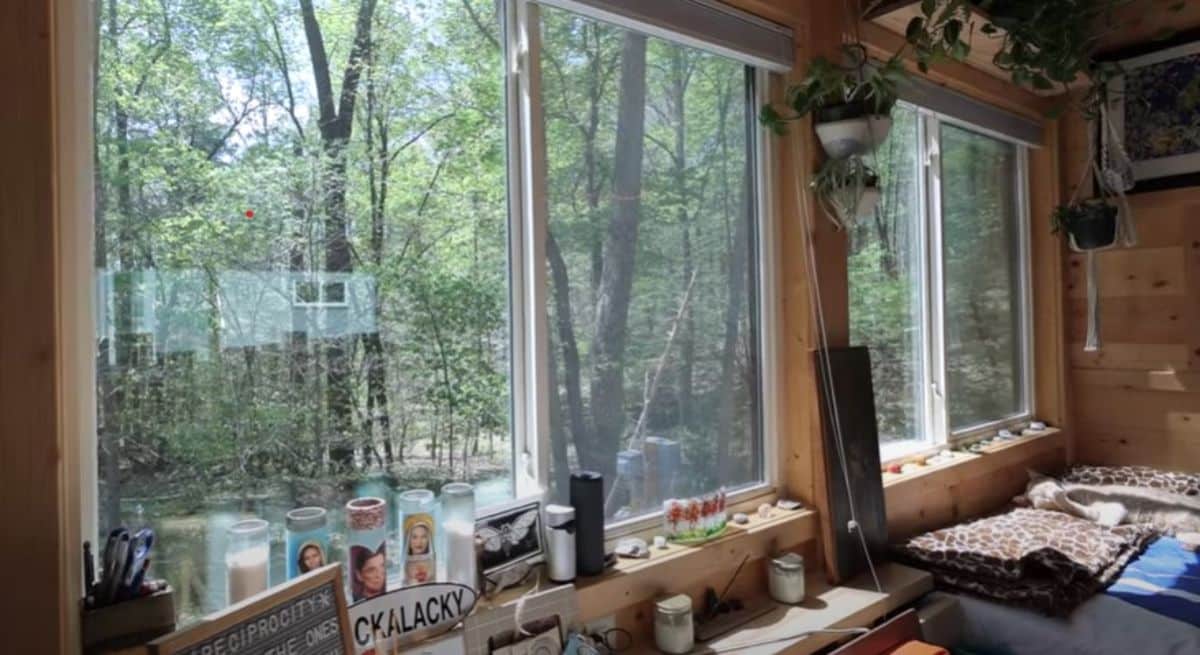
At the back of the home, there is a queen-sized bed on a captain’s frame with windows on three sides, providing plenty of natural light and a great view.
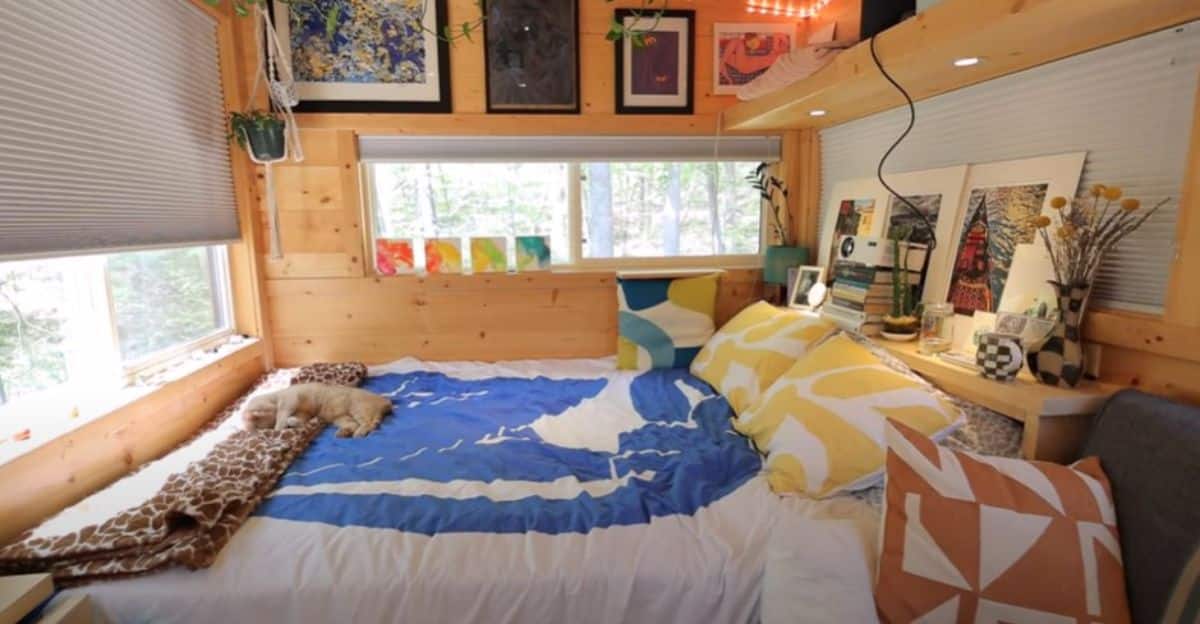
Overall, the Escape Vista Boho model tiny home is a charming and convenient option for those looking to simplify their lives and save money while still enjoying the comforts of a permanent home.
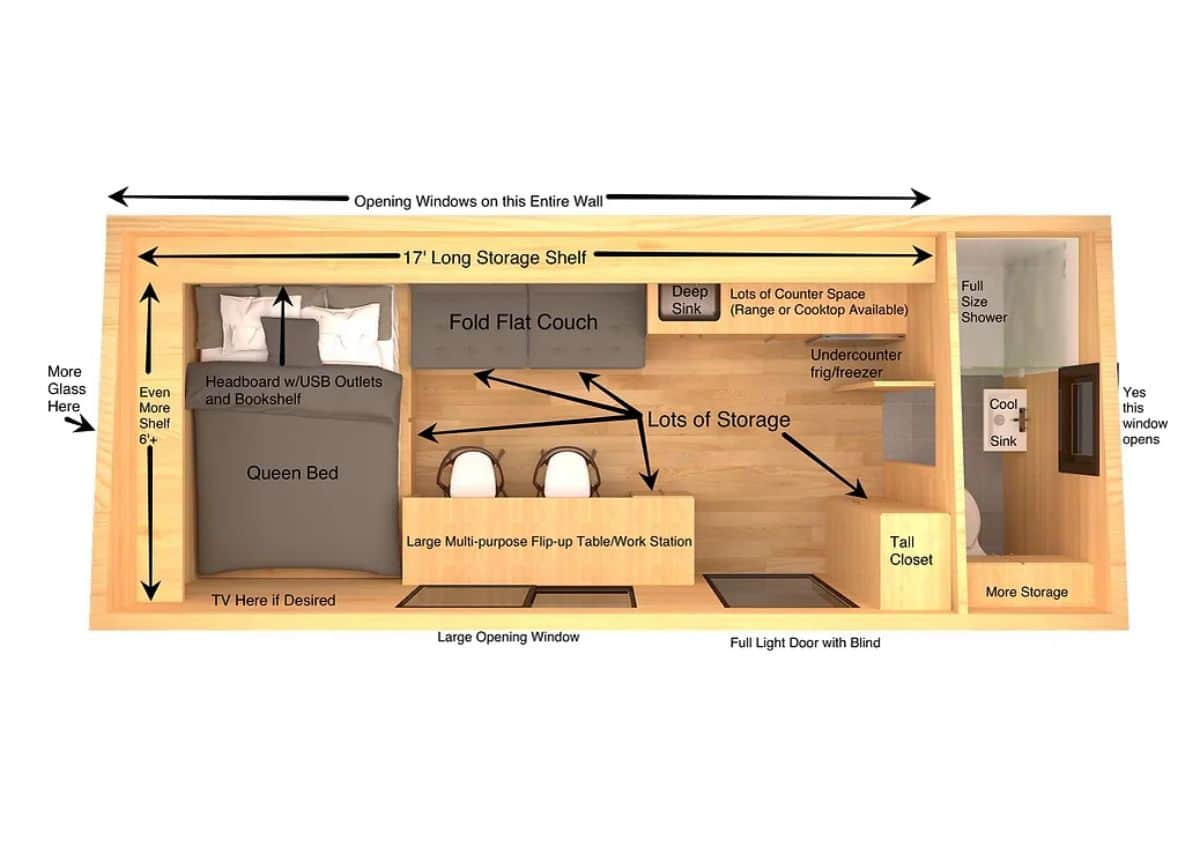
You can see the whole video tour below with her interview and more details about how she created her tiny home life in this gently used model.
If you liked this tiny home, you can find other builds on the Escape Tiny Home website. Let them know that iTinyHouses.com sent you their way.

