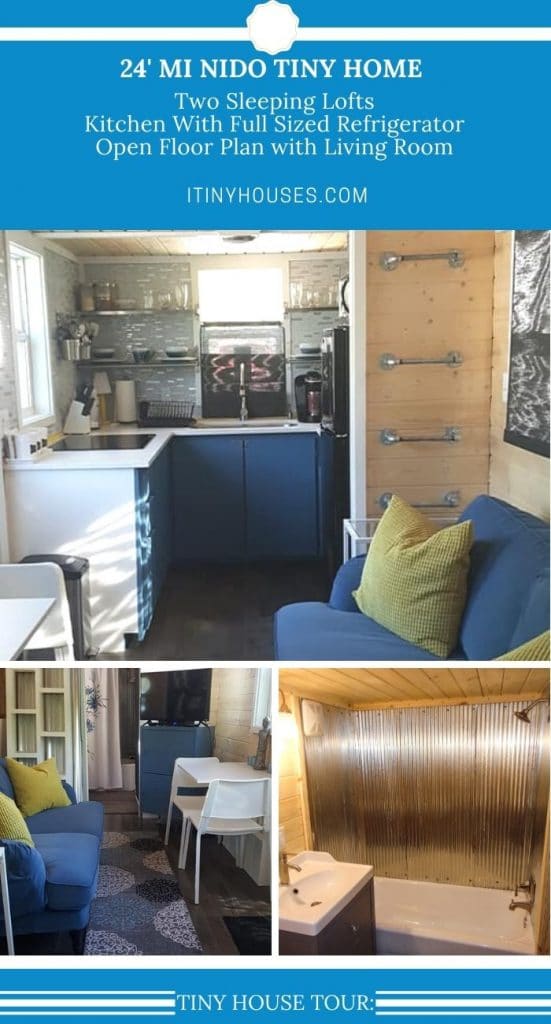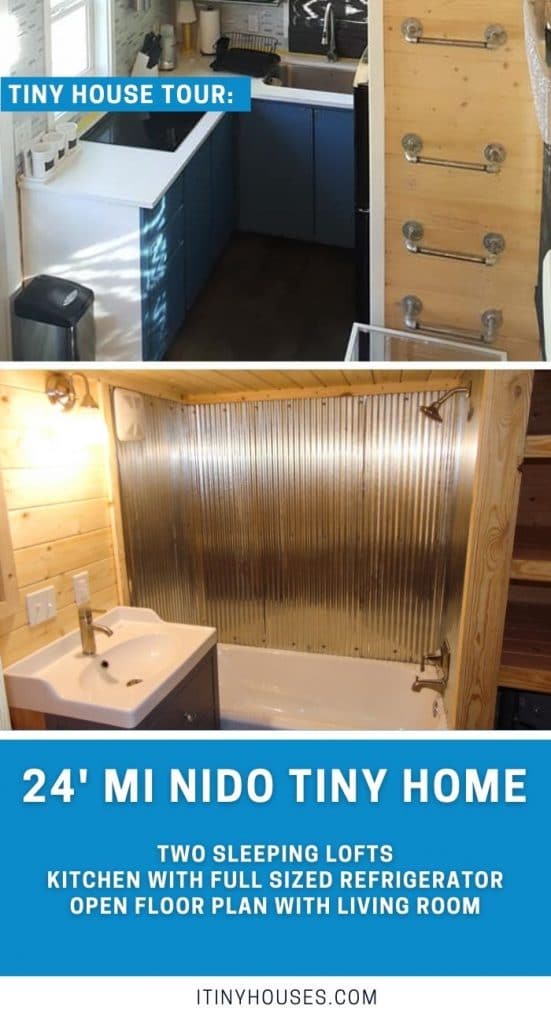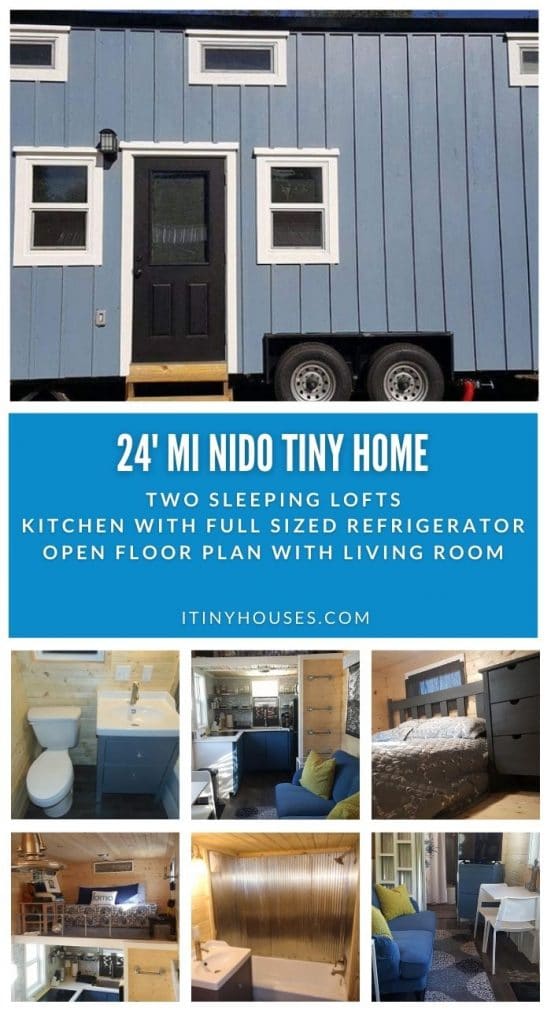I have fallen head over heels for Incredible Tiny Homes and their smart and beautiful home designs. Among them is a tiny house commissioned by a Florida customer named Regina. She named the home “Mi Nido,” which translates in Spanish to “My Nest.” Let’s take a look!
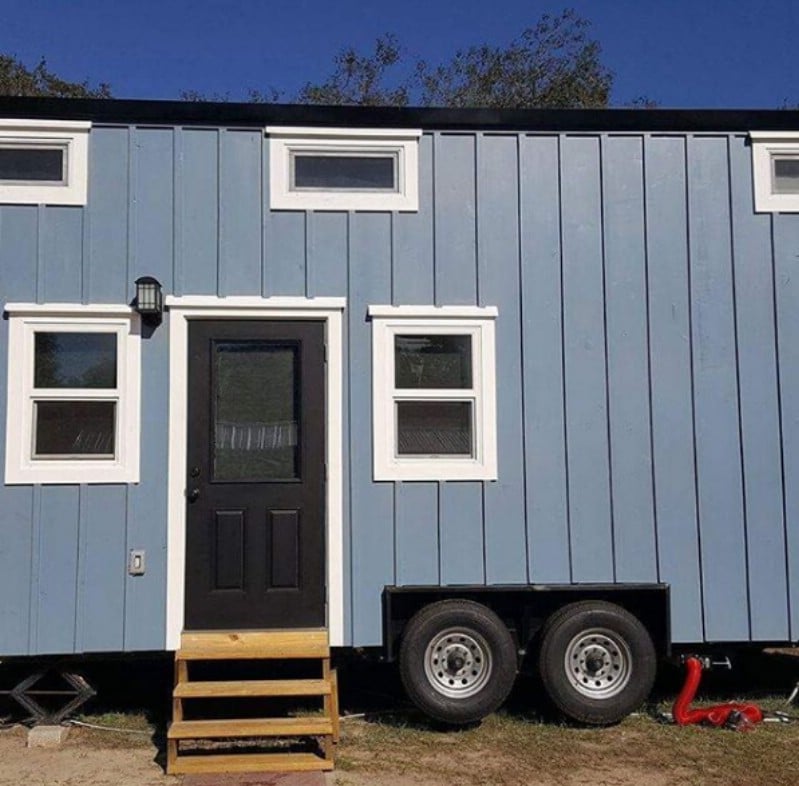
Measuring 8’ x 24’ (192 square feet), the house weighs 11,146 pounds. The exterior is painted a grayish blue, with white trim around the door and windows.
One of my favorite things about tiny houses by this builder is that they truly are tiny. I have no problem calling a 500 square foot home a tiny house, but there is no denying the greater challenge of making a livable, comfortable, beautiful space with just 192 square feet in which to do it.
While the exterior may seem basic, the interior of this home perfectly reflects the style and desires of the owner. You have a gorgeous combination of light wood and blues in various tones throughout the home. It’s so welcoming and cozy!
From here you can see the loft space up stairs that has room for a bed and a small chest of drawers. The metal rung ladder fits seamlessly against the wall attached to the kitchen so you aren’t always tripping over a ladder to climb up stairs.
That kitchen is gorgeous with stunning tile work, blue cabinets, a cooktop insert, and a full-sized refrigerator. Plus a deep sink below a window makes washing dishes fun instead of boring.
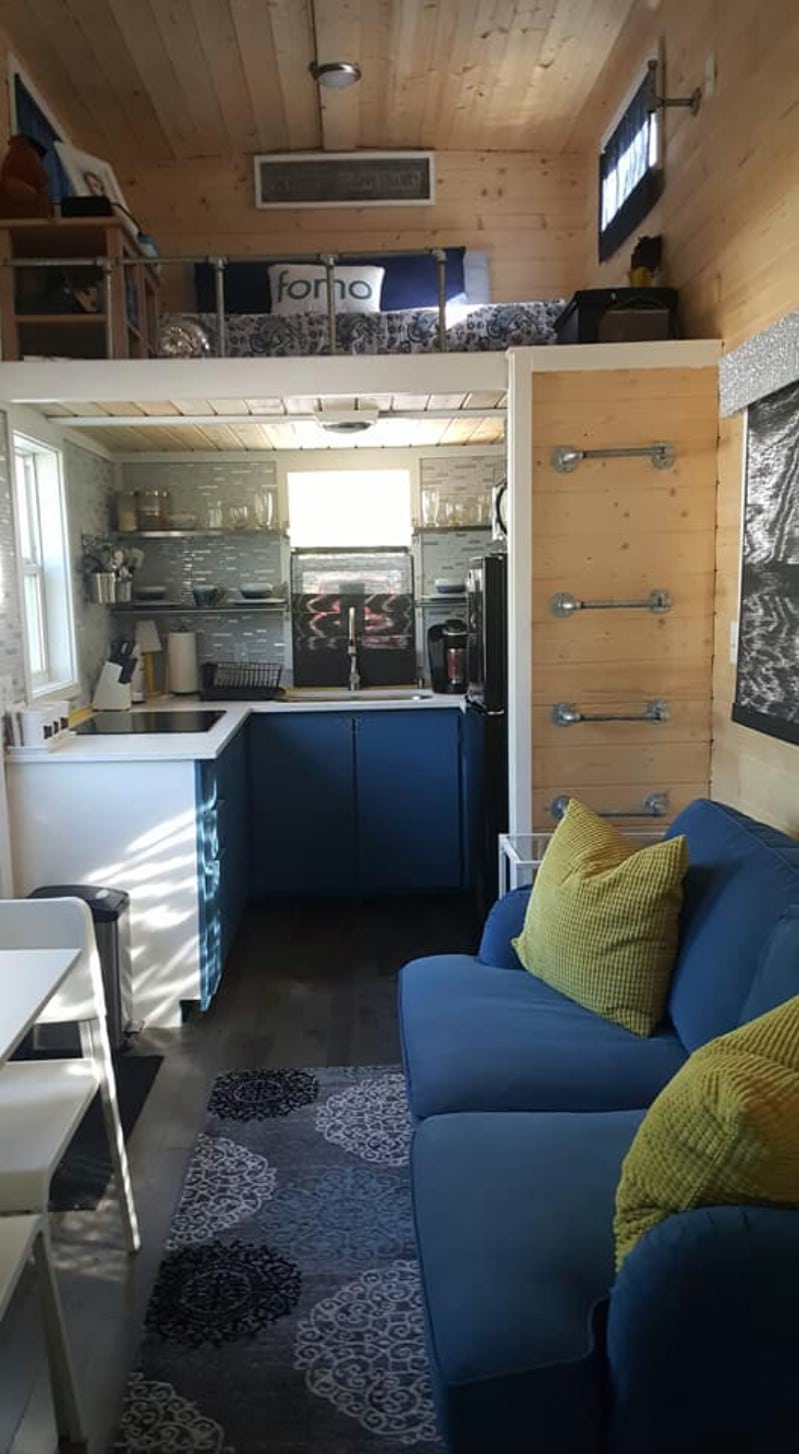
With Mi Nido, Incredible Tiny Homes has made it happen. The house is narrow, but there is a super comfy-looking couch, a cozy little kitchen, and a ladder leading up to an adorable little loft for sleep. A blue color scheme brings it all together, with the cabinets a perfect match for the couch.
This is the closest look we’ll have at the kitchen. Notice the artistic effect of the counter-to-ceiling backsplash, which isn’t occluded by the open shelves. A cooktop is on the left, and a fridge and freezer on the right, with the sink directly ahead.
You can better view the loft in this picture along with the owner’s décor, and you get a great view of the industrial light fixture in the middle of the ceiling
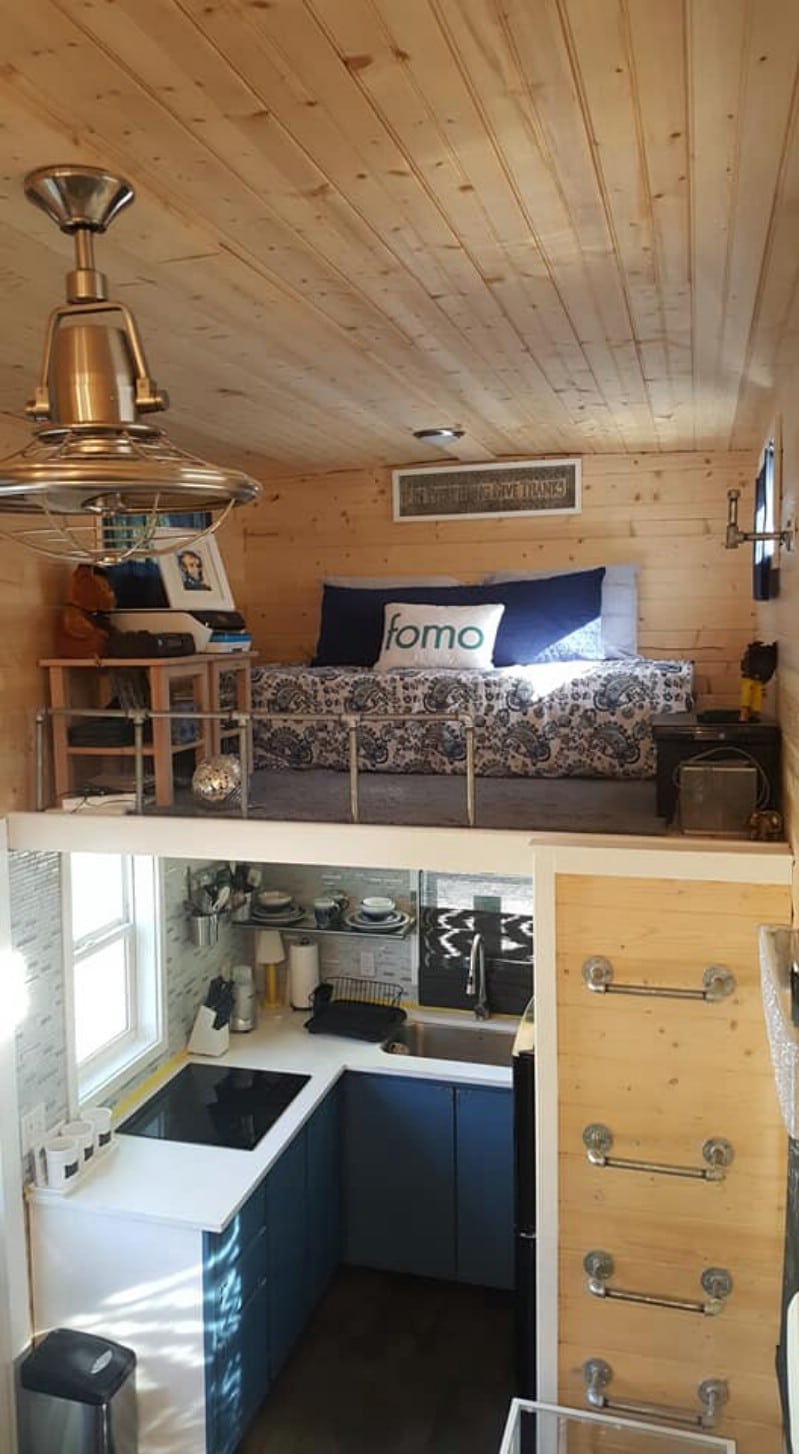
Across from the couch, there is a small table with two chairs that appear to fit completely under it to save space. A TV is perched on a cabinet in the corner next to the sliding barn door to the bathroom.
This setup perfectly emphasizes the practical advantage of a sliding door over one which swings open! A traditional door would make it impossible to fit the TV stand in the corner, not to mention the TV itself. But the sliding door doesn’t get in the way at all.
Next to the door on the other side is a ladder leading up to the other loft. With its staggered rungs, it is known as a “ship’s ladder.”
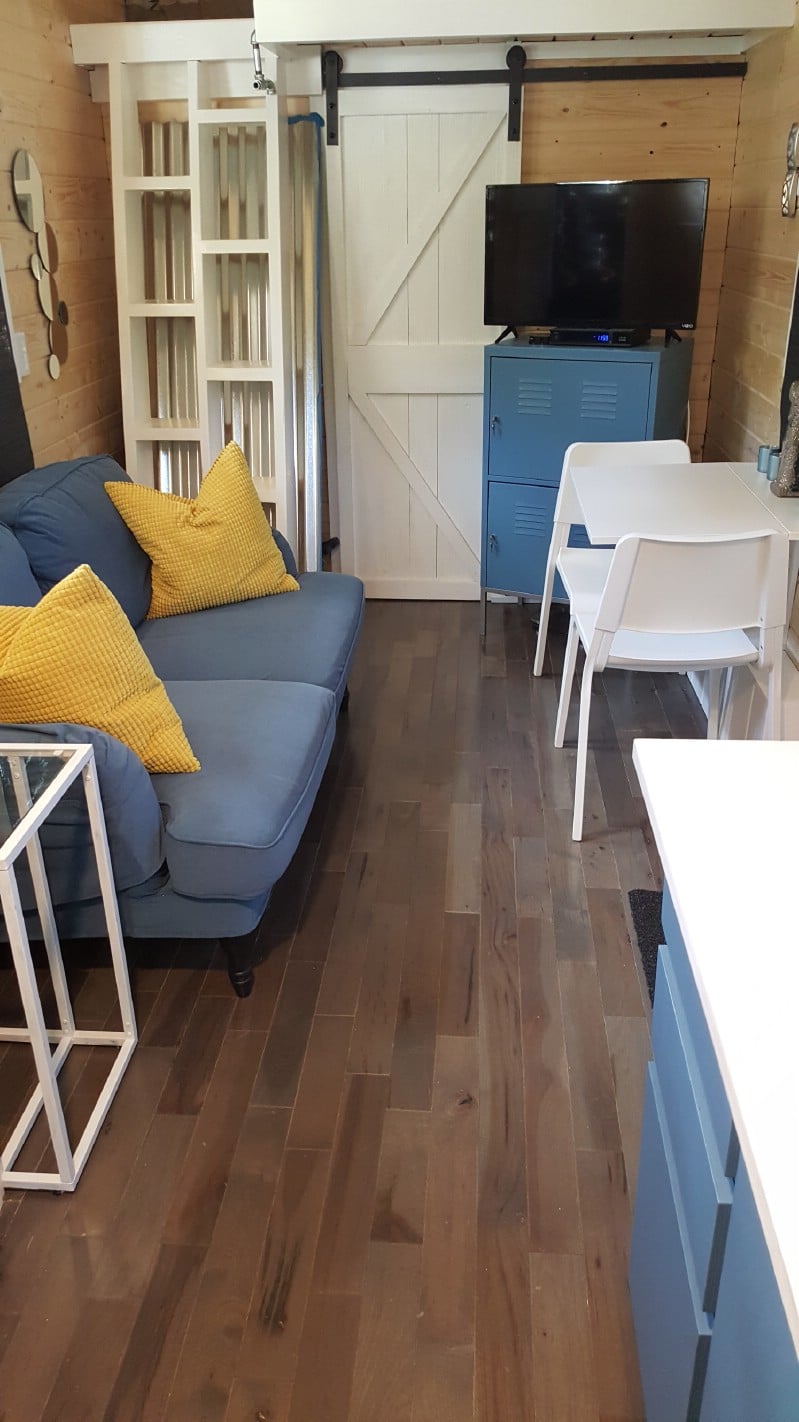
Wow, another bed? I didn’t see that coming. Above the bathroom is the second loft and this one is large enough for a bigger bed and chest of drawers! A great little “bedroom”.
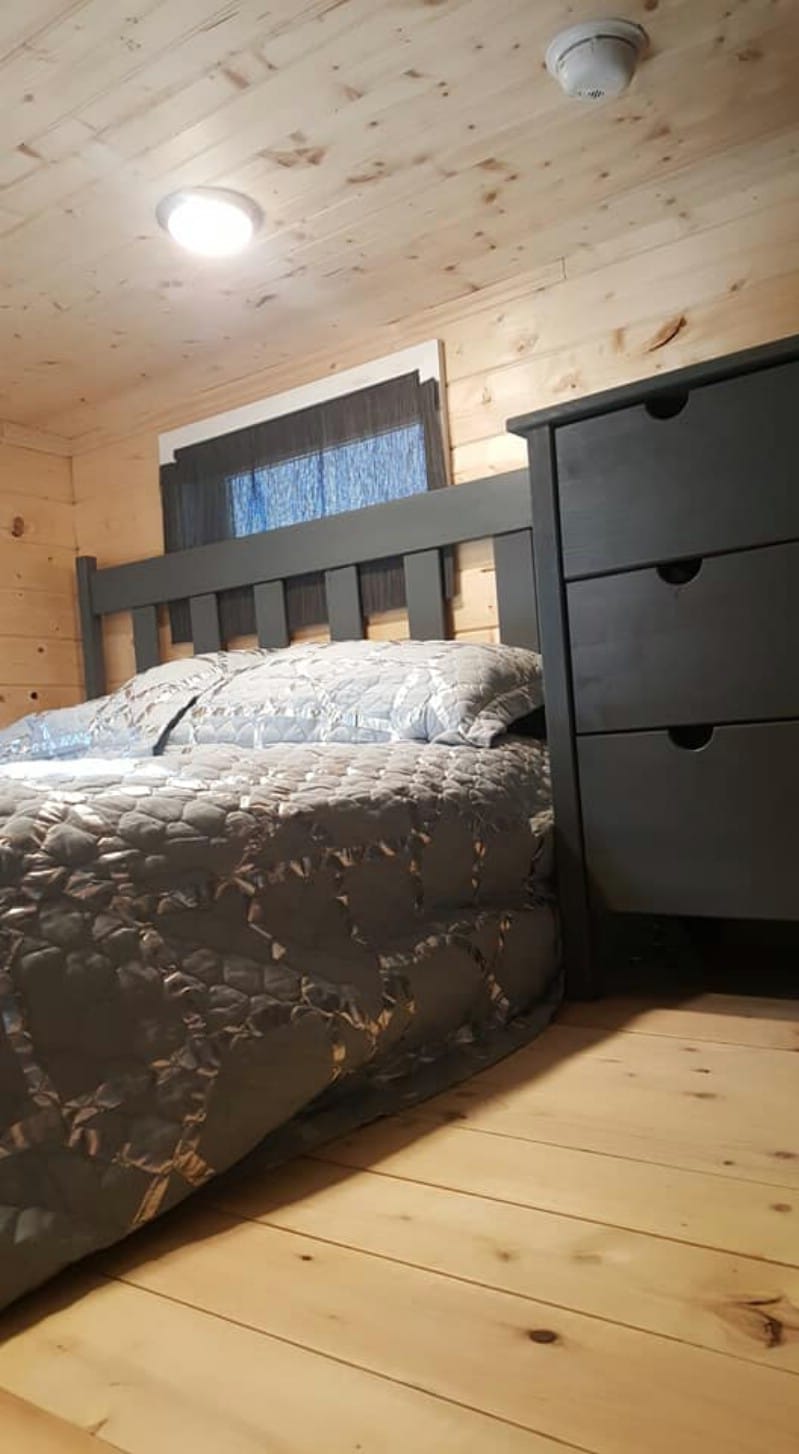
Even though there is a lot packed into this home, it doesn’t feel too crowded or uncomfortable. In fact, it’s nice and open while being welcoming to any guest.
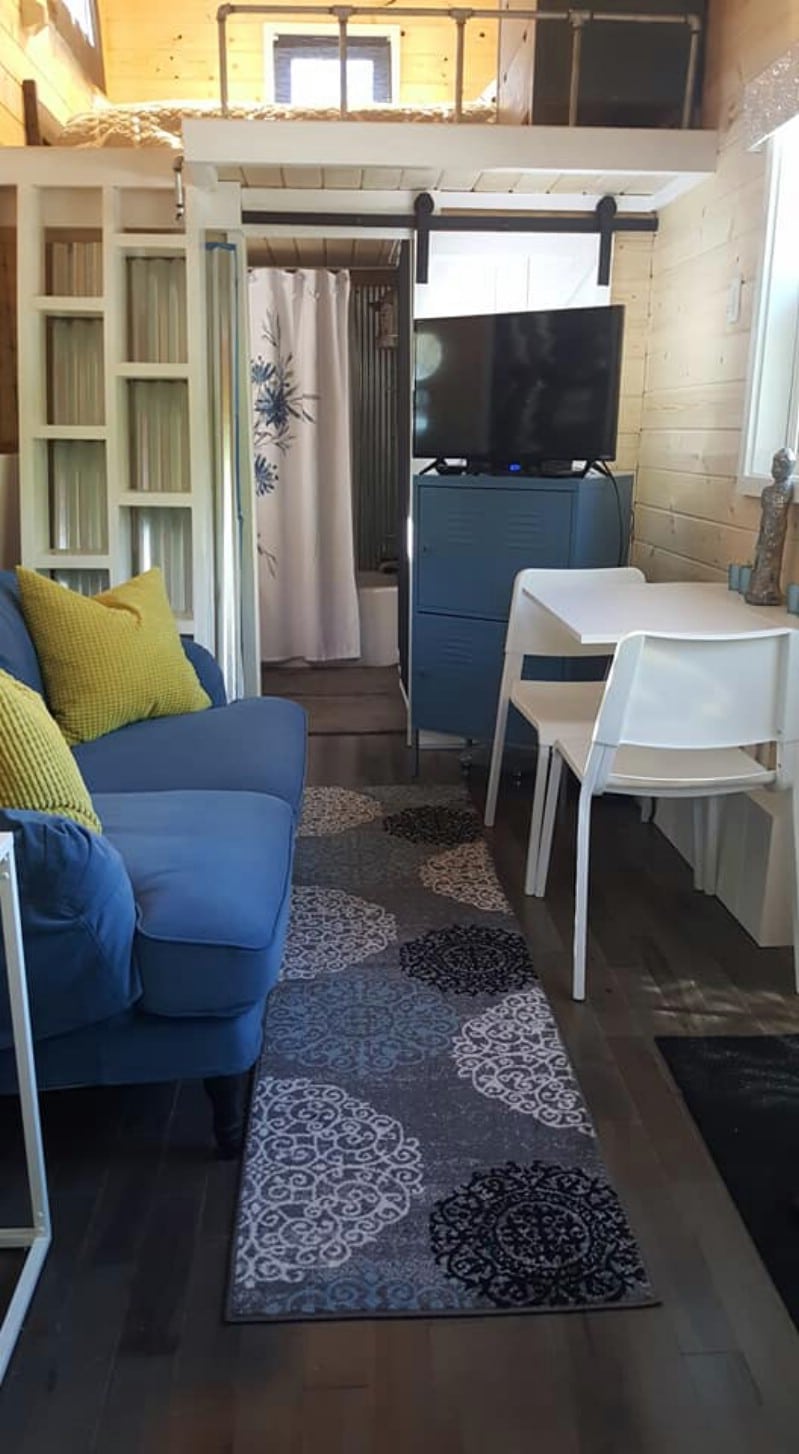
The bathroom is a must, and this one has a few amazing surprises you will love. It looks like a modern bathroom, and hidden behind that shower curtain is more than just a basic tiny home shower. We’ll check that out more soon! Don’t worry.
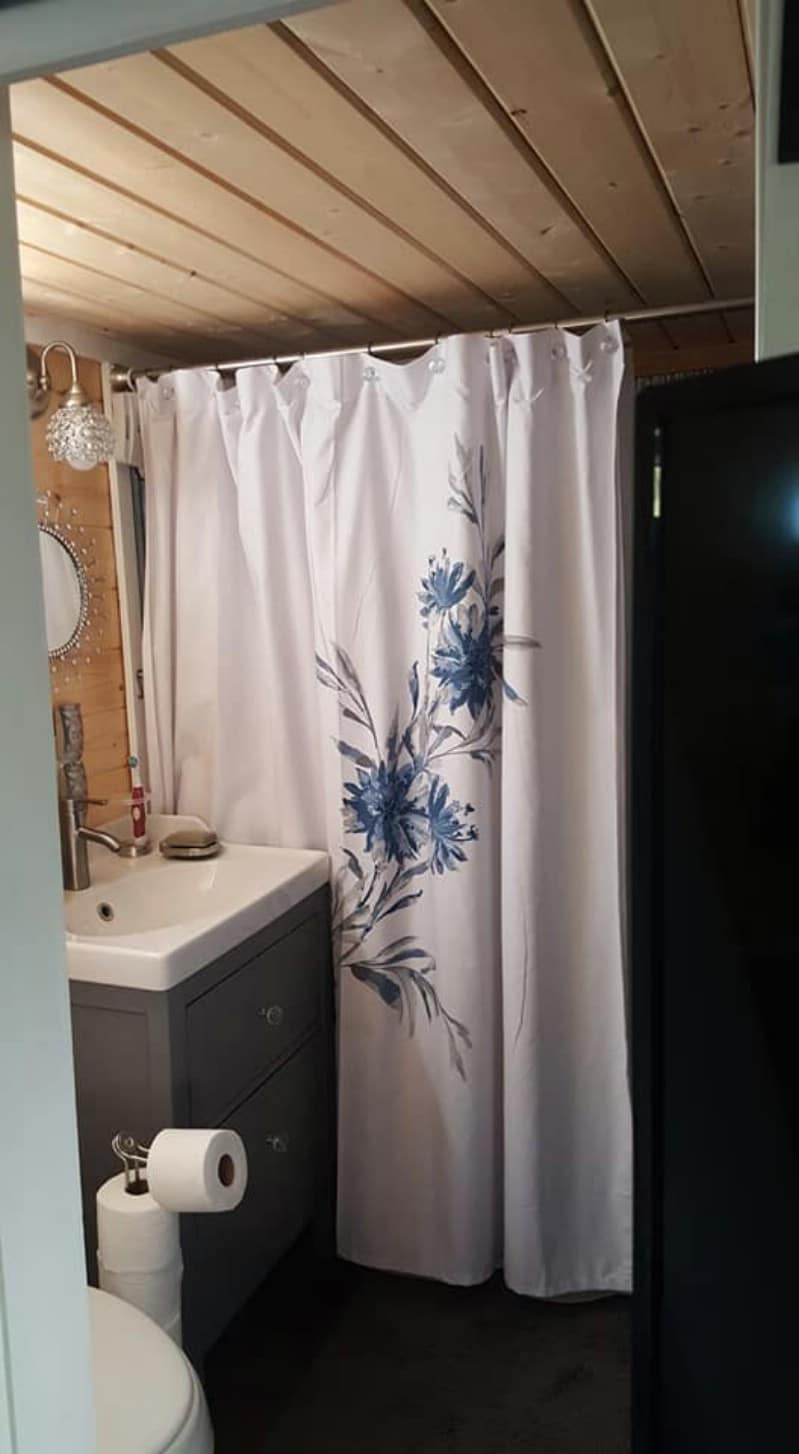
With its lovely shower curtain, the bathroom is a pretty spot that has a simple blue and white theme with corrugated metal to accent. The toilet and vanity are just next to the shower, but also give you tons of space for storage on the walls.
The grayish-bluish color of the vanity is similar to the color that the exterior is painted. The bathroom features a flush toilet.
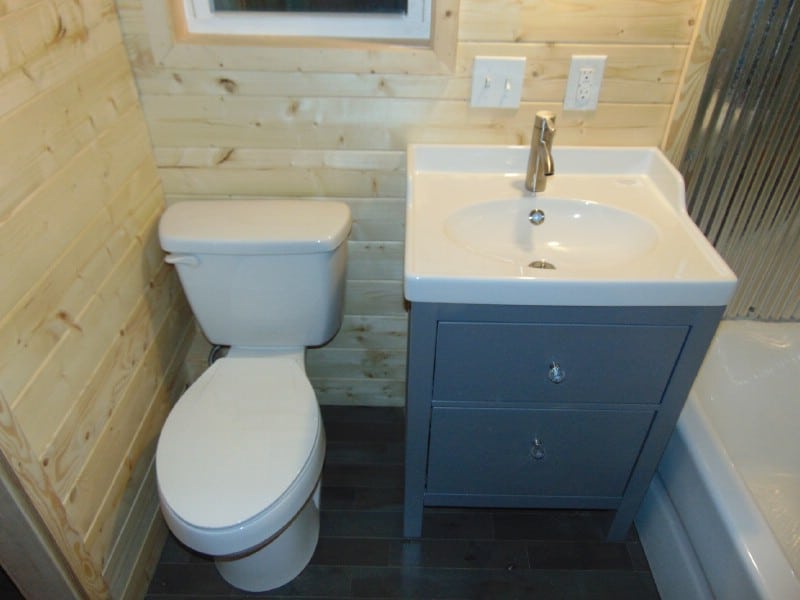
Now your surprise behind the curtain! This is not just a shower, but a full-sized bathtub!!!
Corrugated metal surrounds a shower with a full-size bathtub—an amazing luxury in just 192 square feet. A lot of tiny house designs sacrifice a bathtub, but Incredible Tiny Homes shows you don’t have to.
If you notice to the side of the bathtub (on the shower head side), are some shelves. These open wooden shelves are the perfect storage spot for towels, toiletries, and linens.
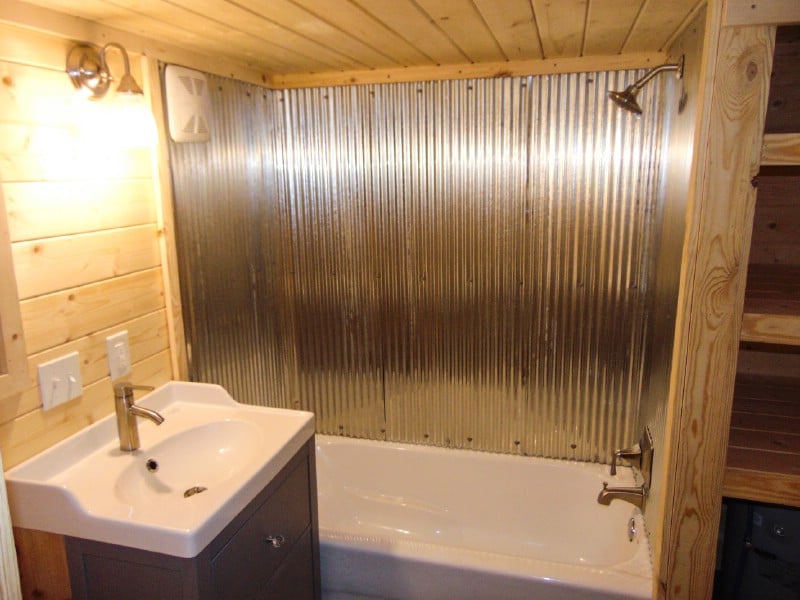
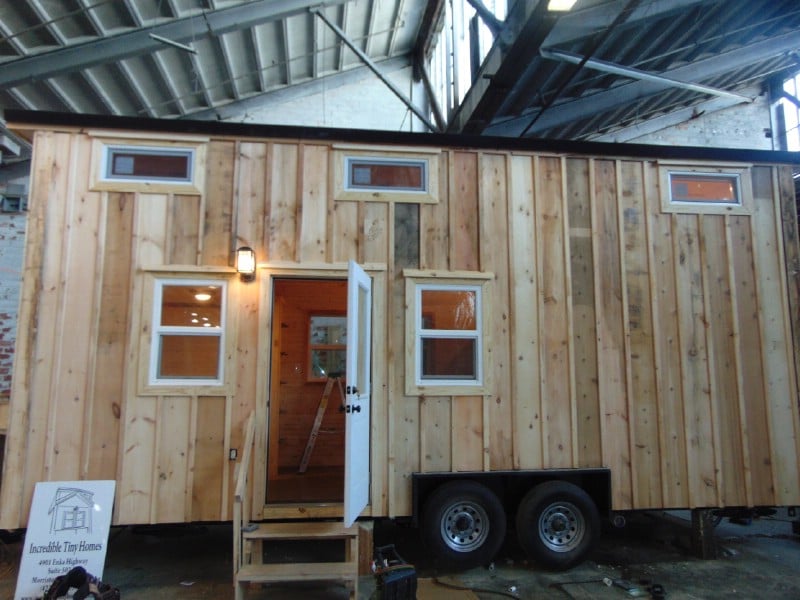
If you are interested in commissioning a “nest” of your own similar to Regina’s, you can reach Incredible Tiny Homes at their website.

