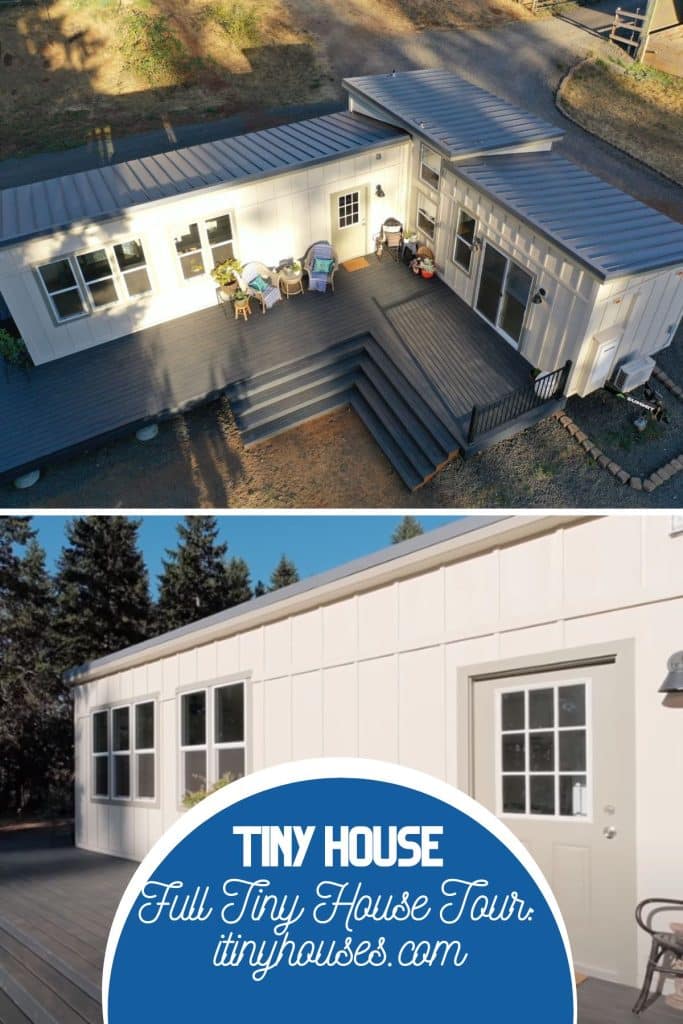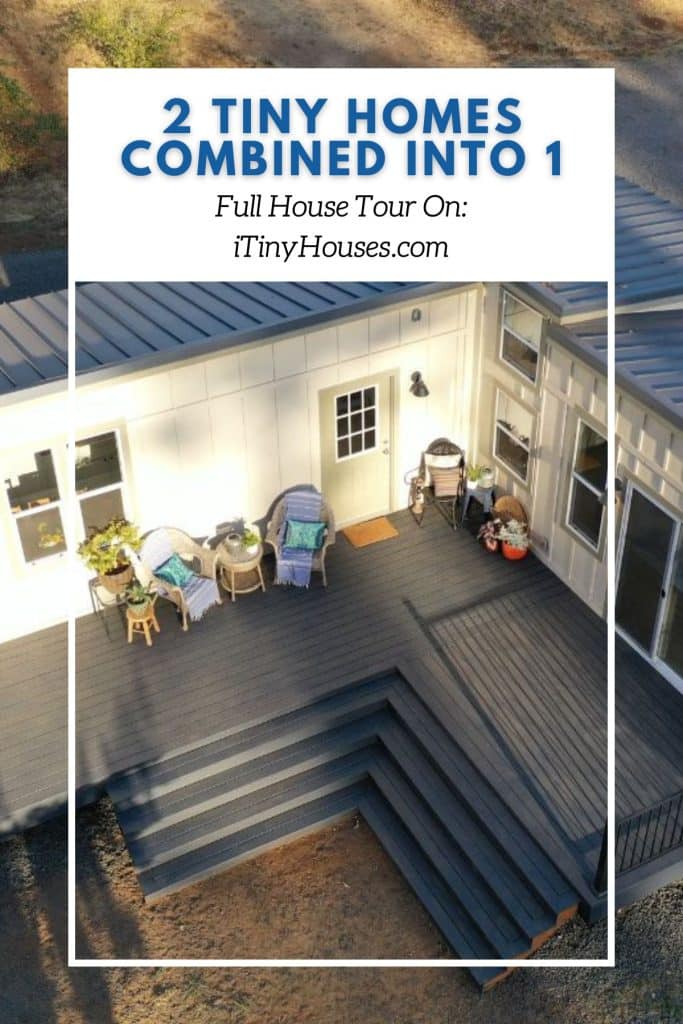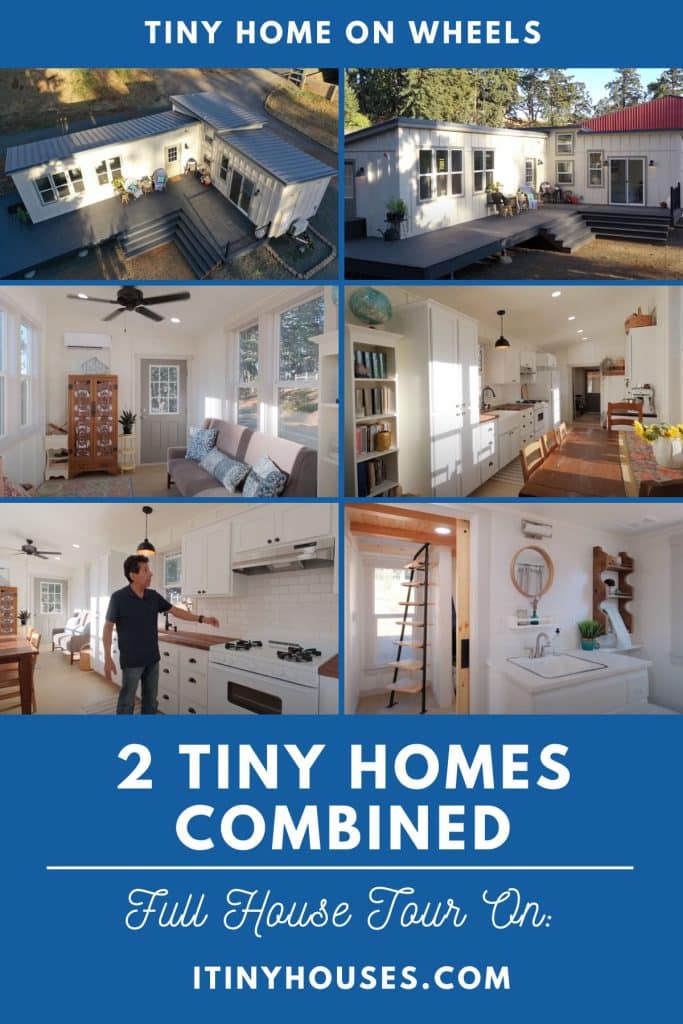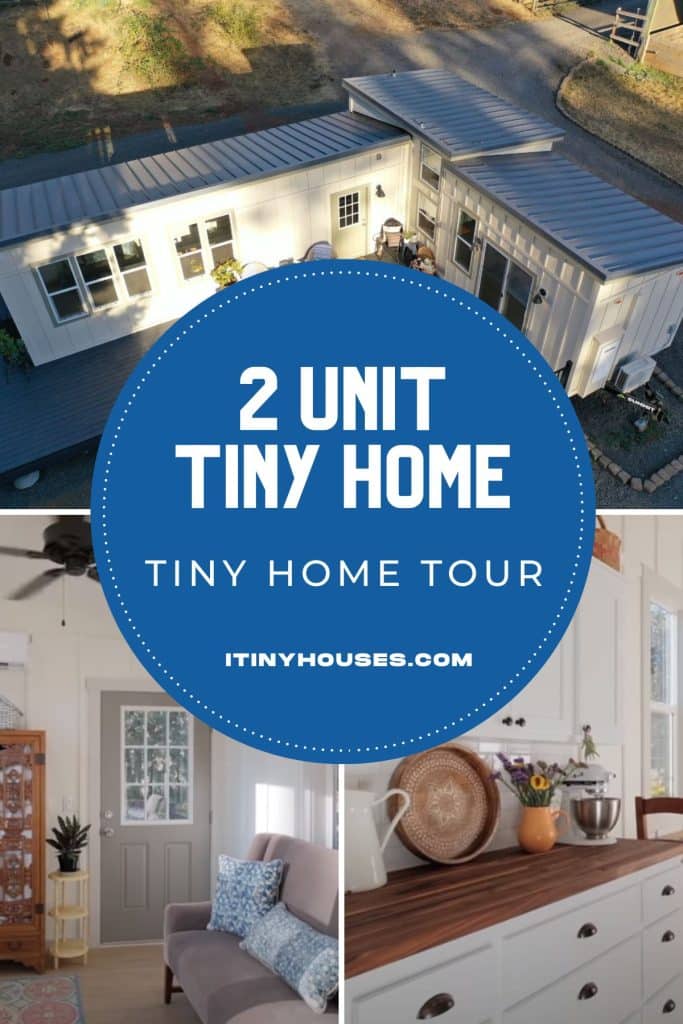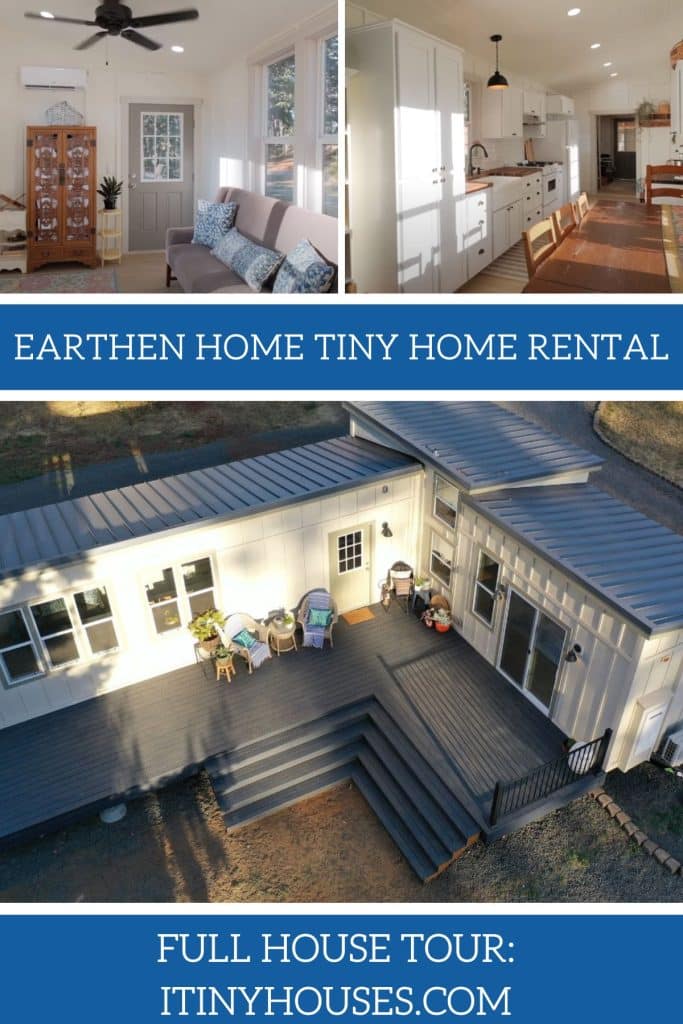While most people looking for a tiny home want to downsize considerably, others may want a slightly larger space, but still minimalist. This combination of 2 tiny homes is the perfect solution for this family!
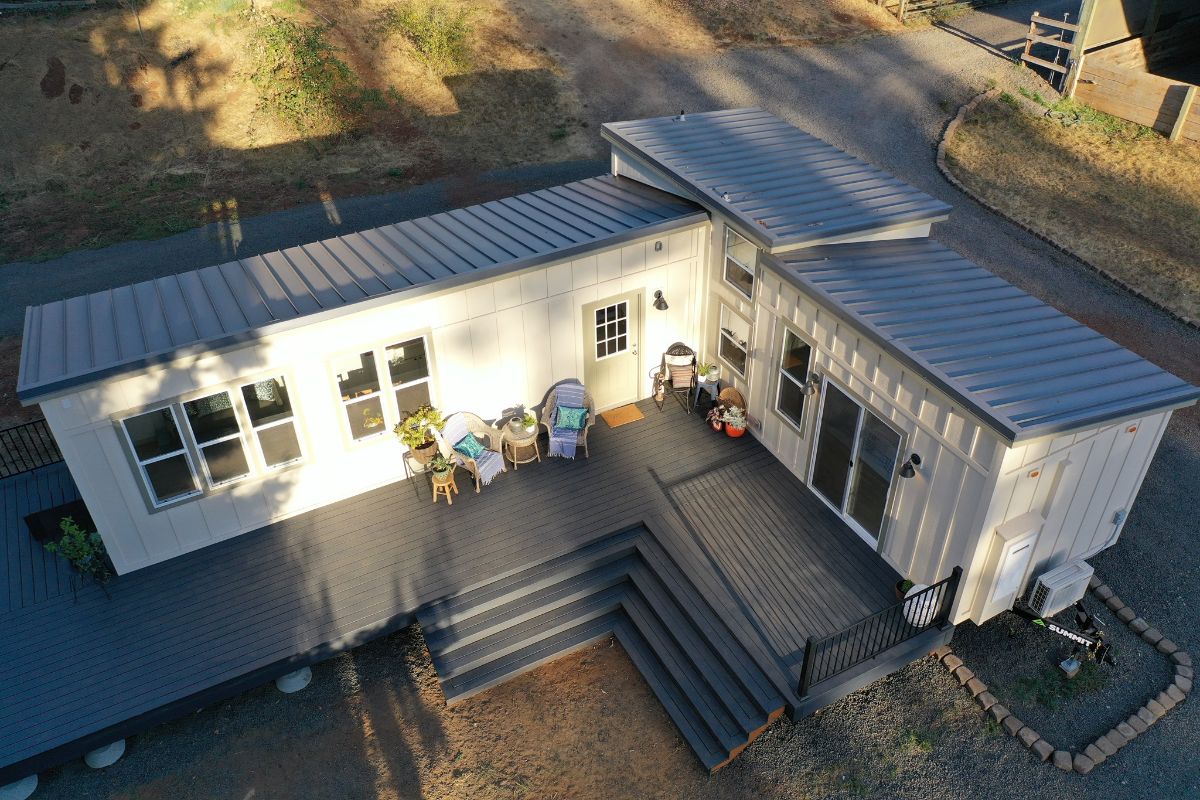
They wanted to downsize but still wanted to have some privacy and separate spaces. The solution was to combine two units into one “l-shaped” home. One of the units is entirely made up of the living room and kitchen. In between is the bathroom and storage area. A bedroom that also serves as a home office is on the other end, and just above the bathroom is a loft bedroom.
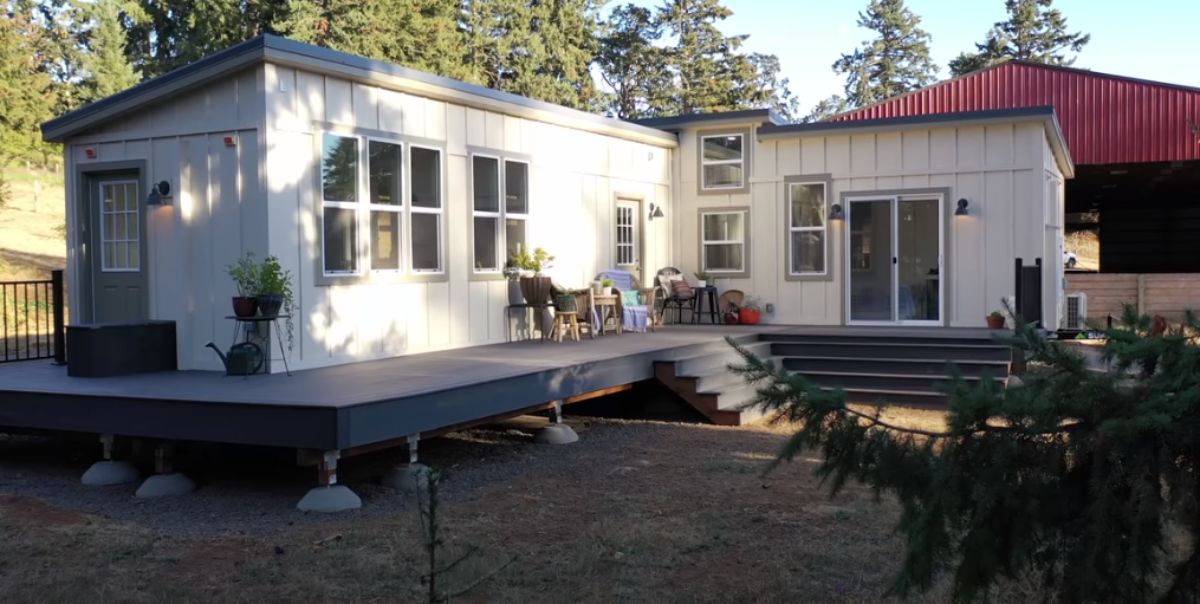
To expand the space, a large deck was added that goes across the front and side of the home. This is perfect for lounging with your morning coffee or hosting a barbecue in the summer months.
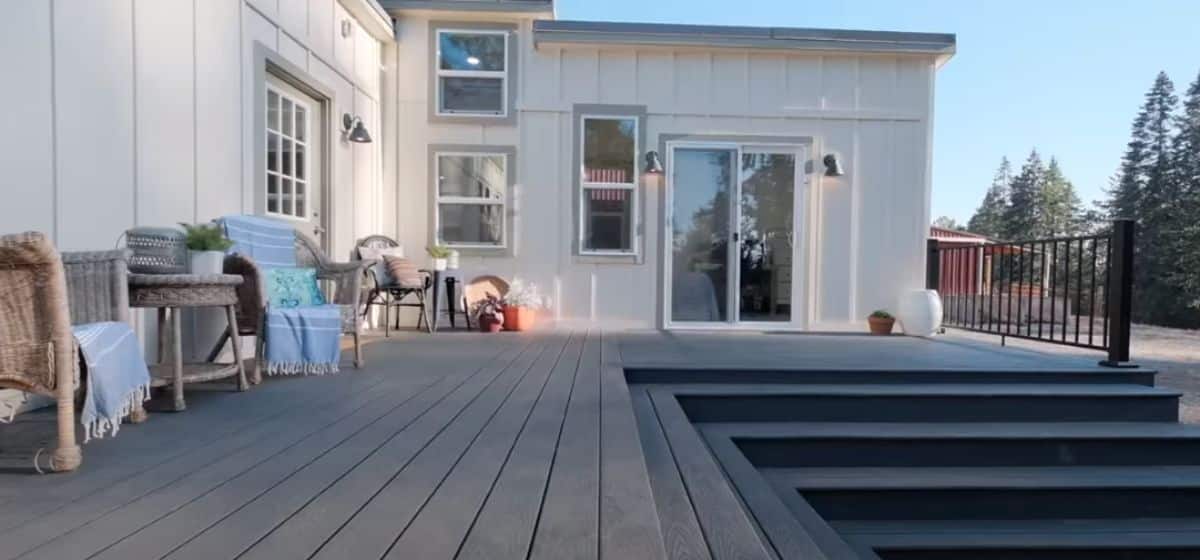
One of the things I love about this home is that it has multiple entrances. At the end of the home is a door leading into the living space. Here you see a side door that opens up between the living room and kitchen.
On the back of the home, by the bathroom and storage nook is another entrance. Lastly, the sliding door in the bedroom is the final way to get in or out of the home.
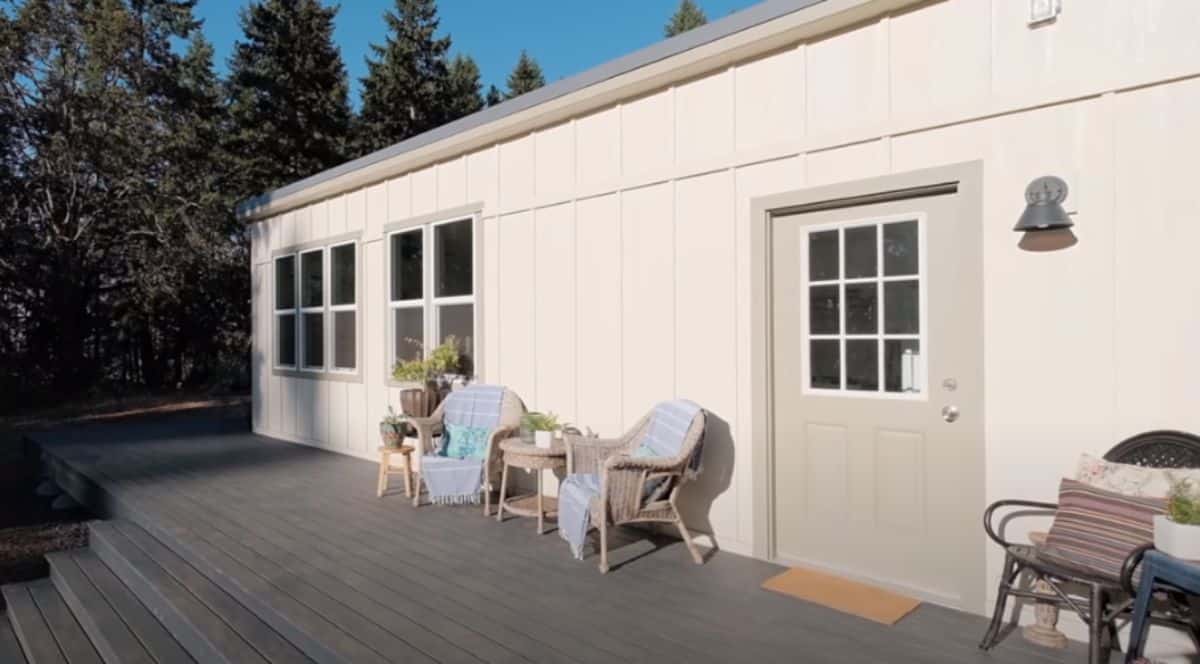
Setup to be comfortable for a family, the entrance to this home has a cozy sofa and a few chairs right inside the door.
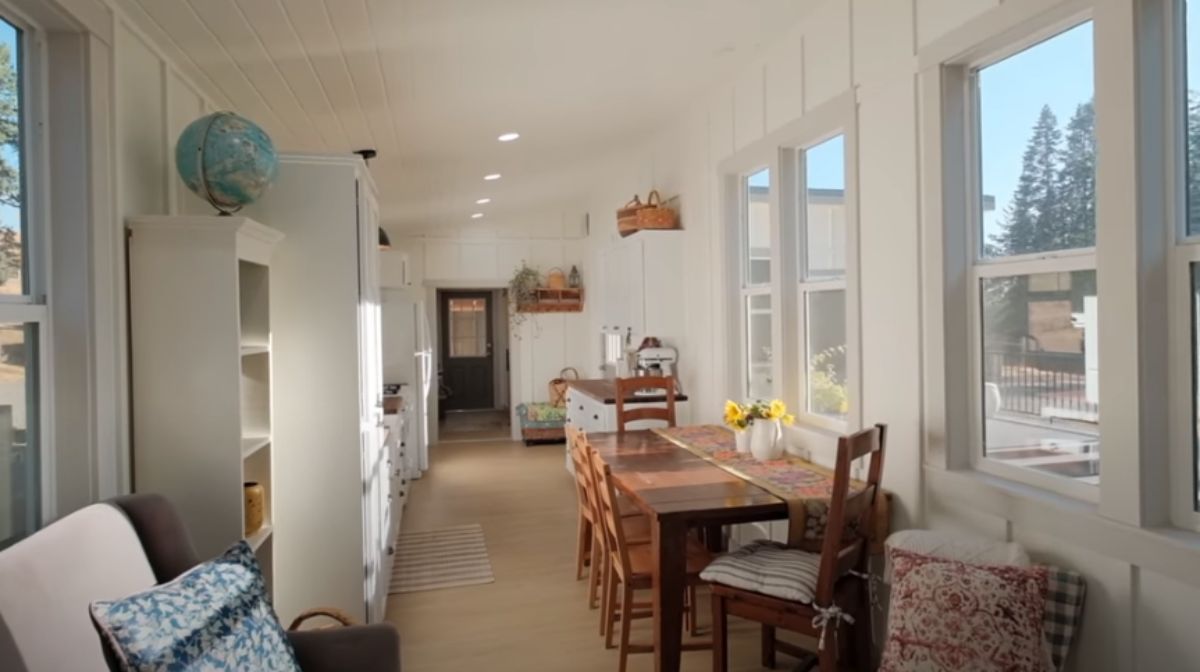
Bookshelves and cabinets are opposite the dining table. I love that this table can seat up to 8 comfortably. And all of that storage space – it’s just wonderful for pantry supplies and cookware!
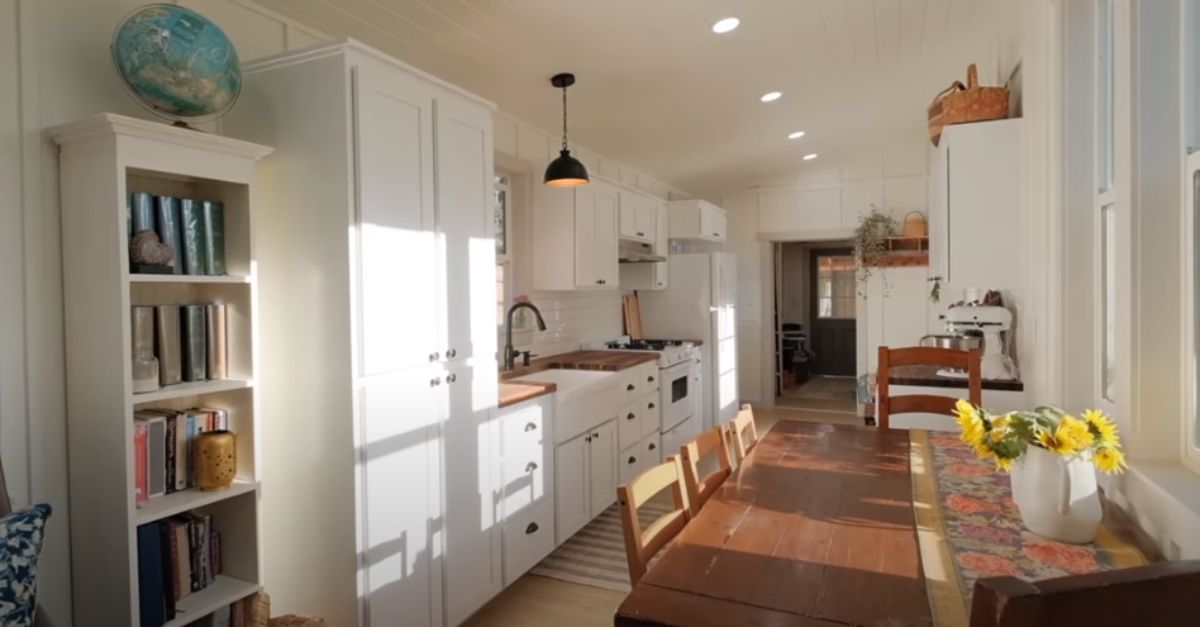
This is a galley kitchen built for any home chef to prepare regular daily meals. With a plethora of cabinets all around the space and the butcher block counter, it’s just waiting for you to bring in groceries to prepare a family dinner.
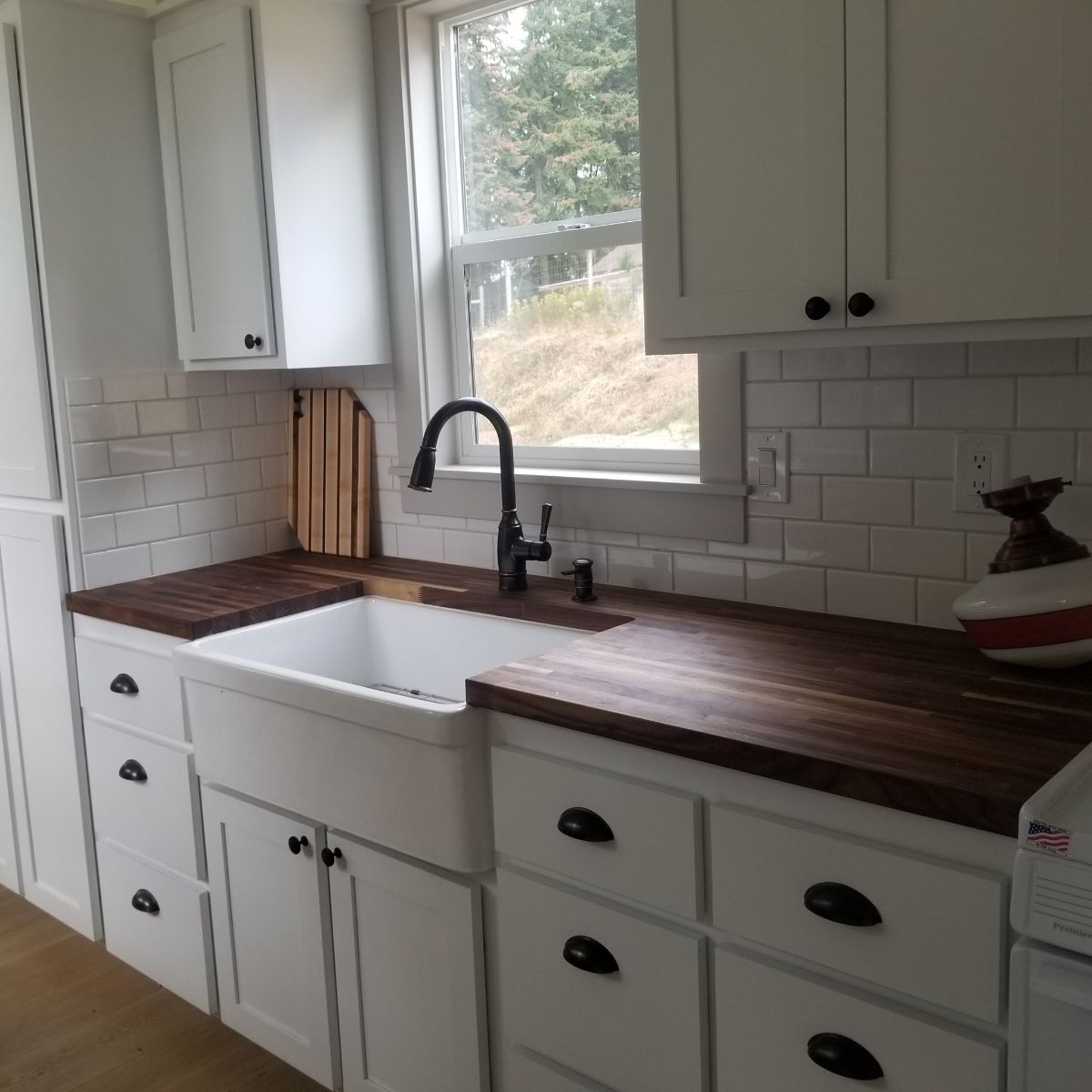
The homes borrow bits of the popular modern farmhouse style like this faucet and the deep white sinks.
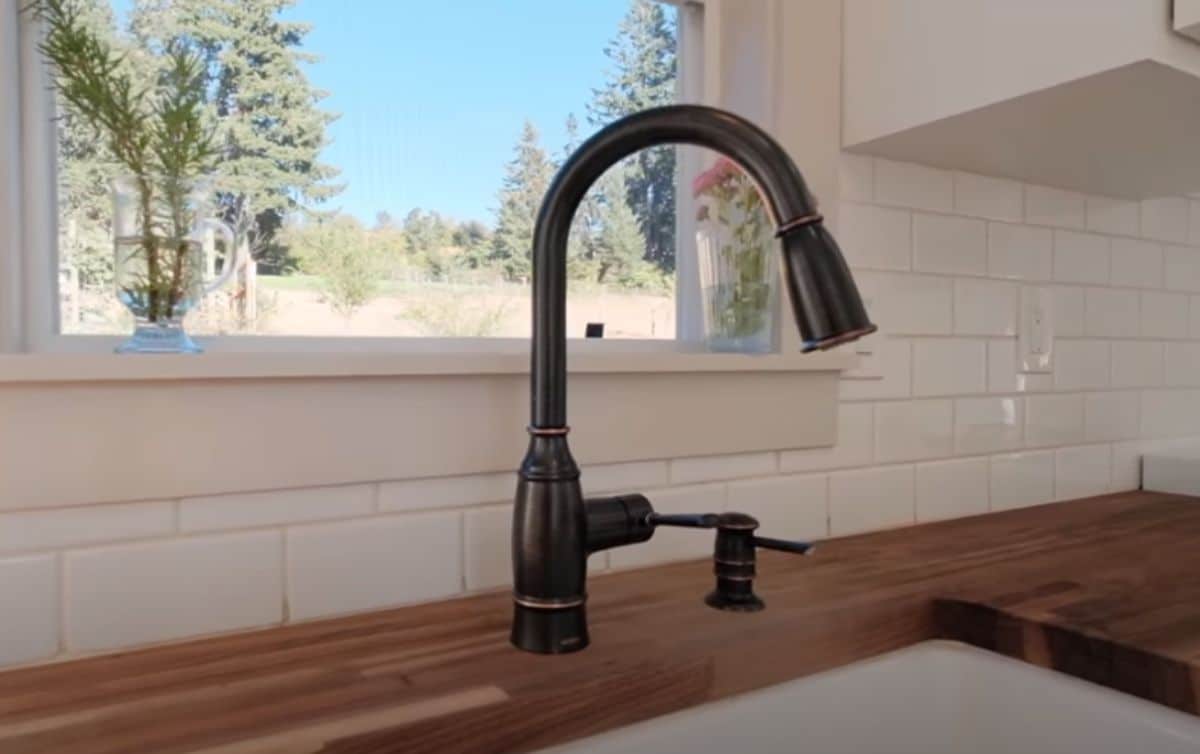
Across from the sink is a buffet with additional cabinets, drawers for storage, and that same butcher block countertop.
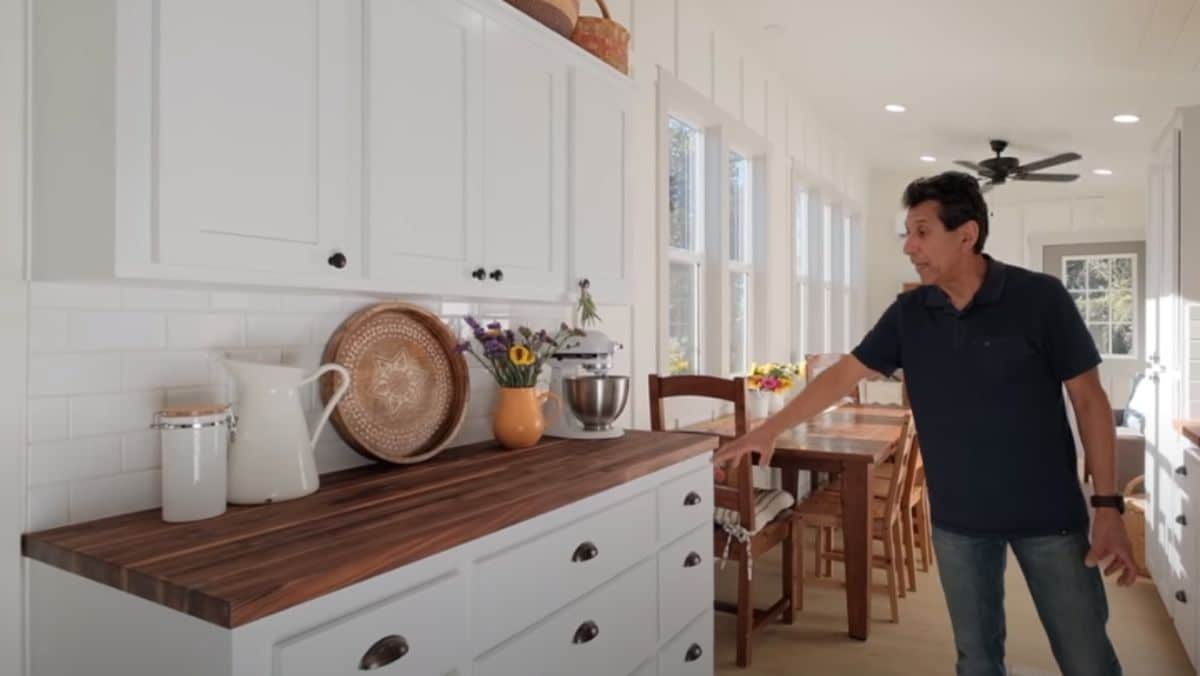
Below you get a look back toward that front door. There is a lovely curio cabinet inside the door, but you could also add a television here or a few more chairs if you prefer.
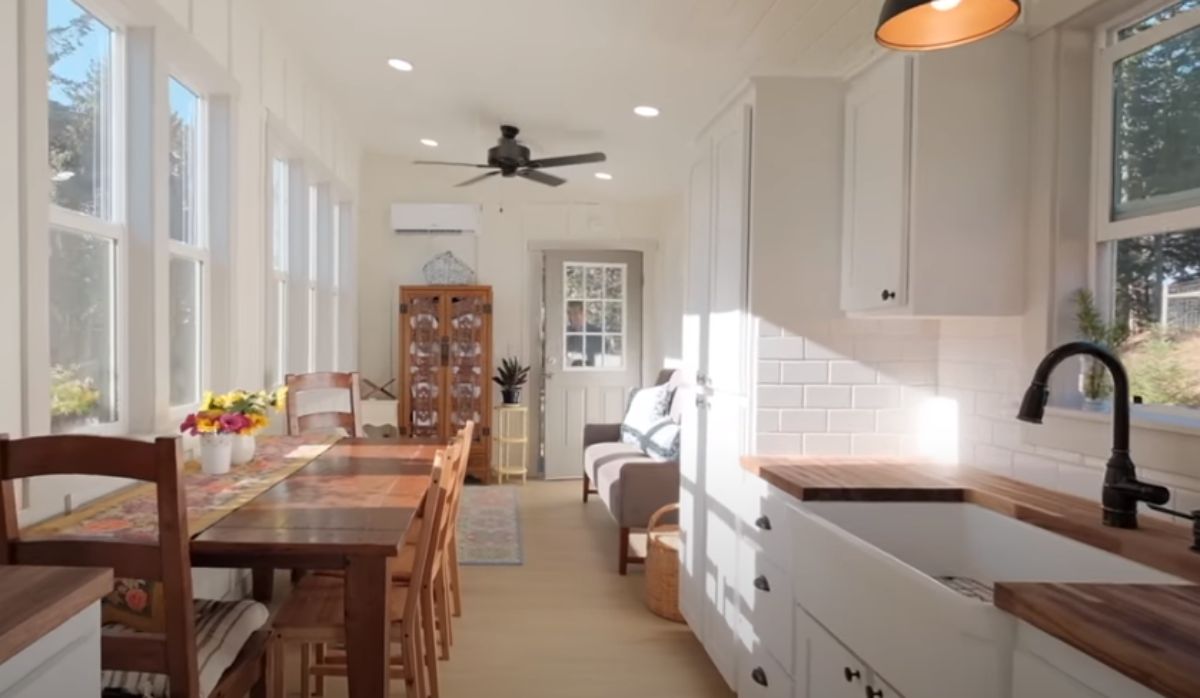
I could also see this space easily holding a sleeper sofa to add room for guests.
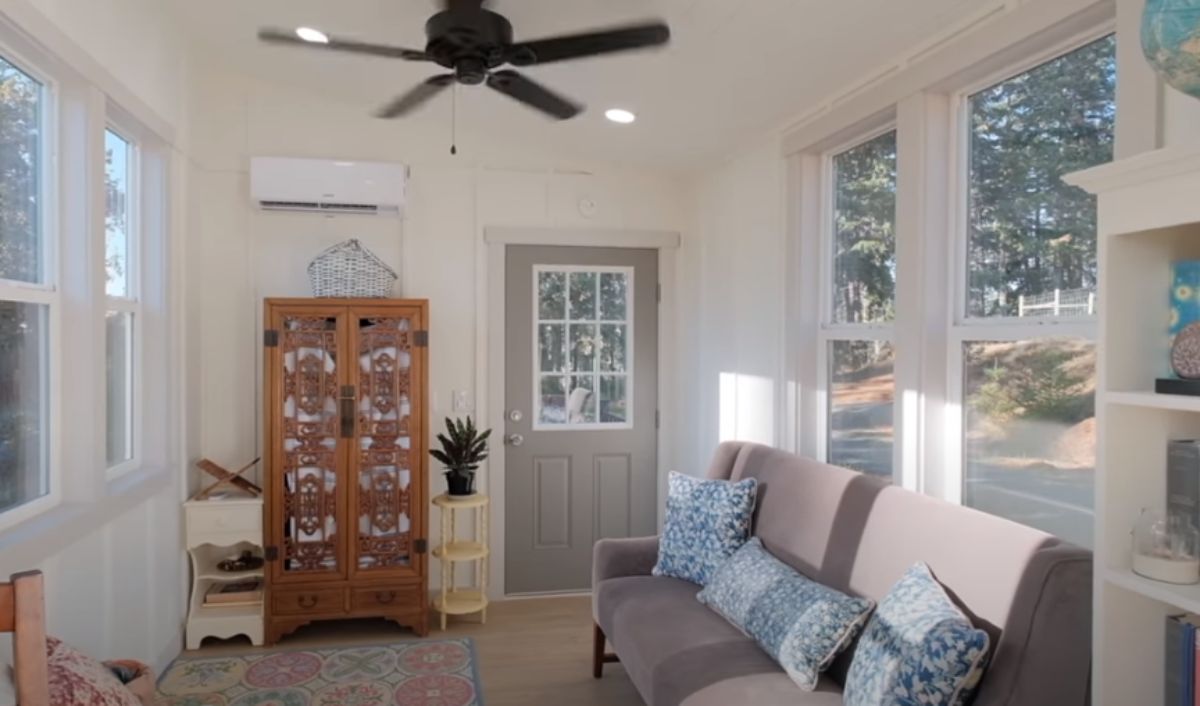
Between the two spaces is the bathroom. This is unique in that it has a door on both sides. One of them is the barn door public to the rest of the home, while the back of this leads right into a bedroom.
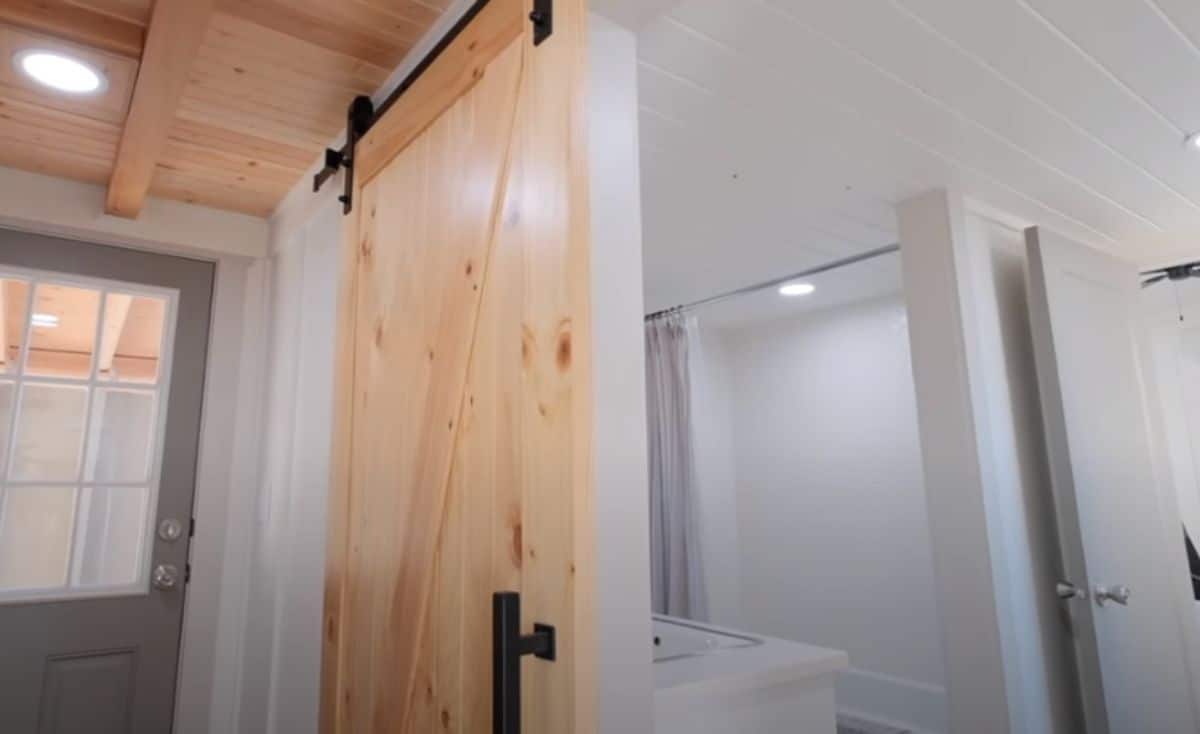
Here you can see into the bathroom more along with a look at the storage and mud room with a ladder leading up to the loft.
The bathroom has a nice-sized cabinet below the sink, storage on the wall above the toilet, and a shower and bathtub combination.
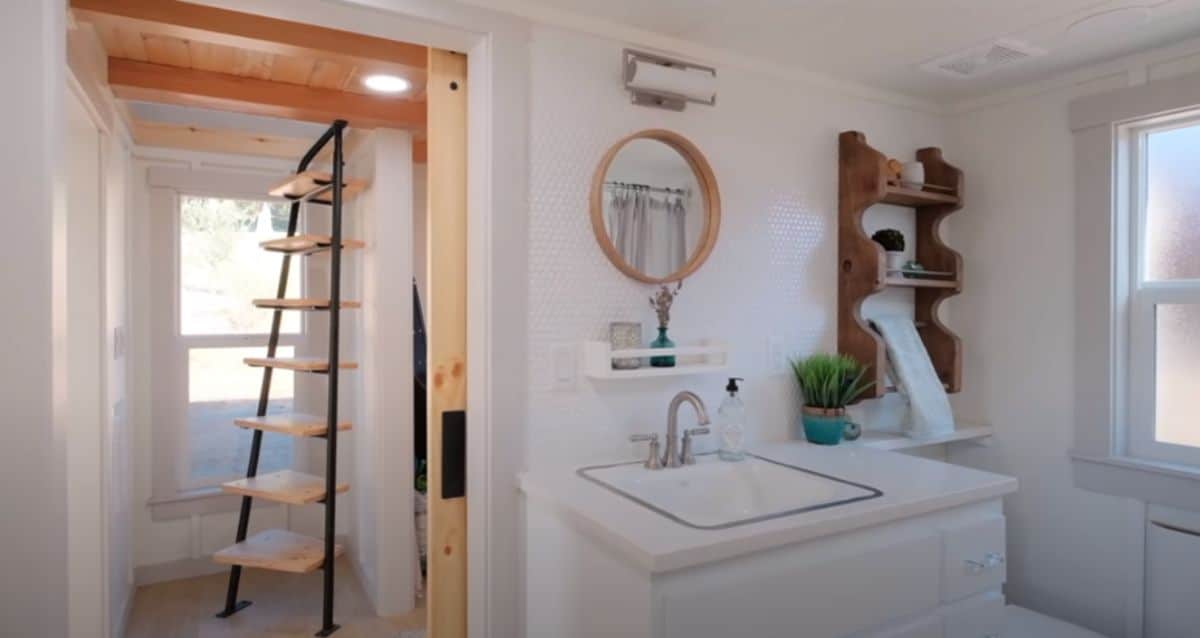
This bathtub is large enough to soak in, but includes a shower so a fast shower when you get up in the morning is easier than ever!
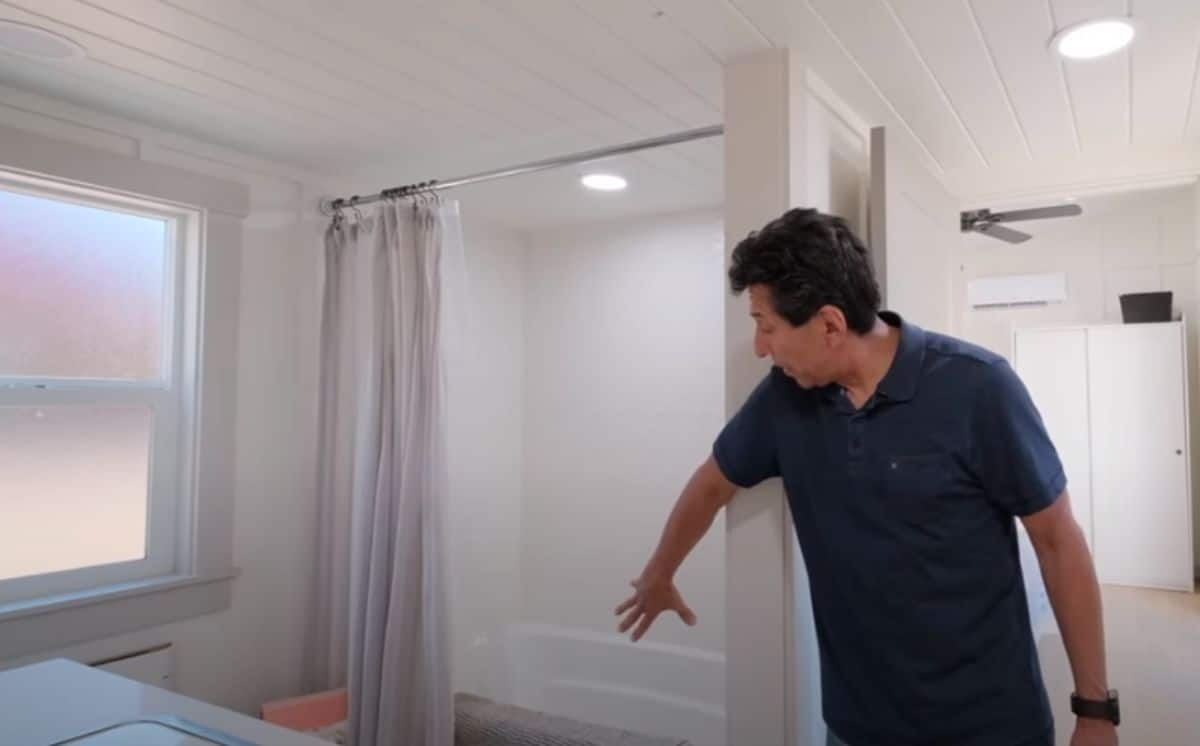
Through the door at the back of the bathroom is the master bedroom. This space is set up with a bed, wardrobe, and a desk for office space.
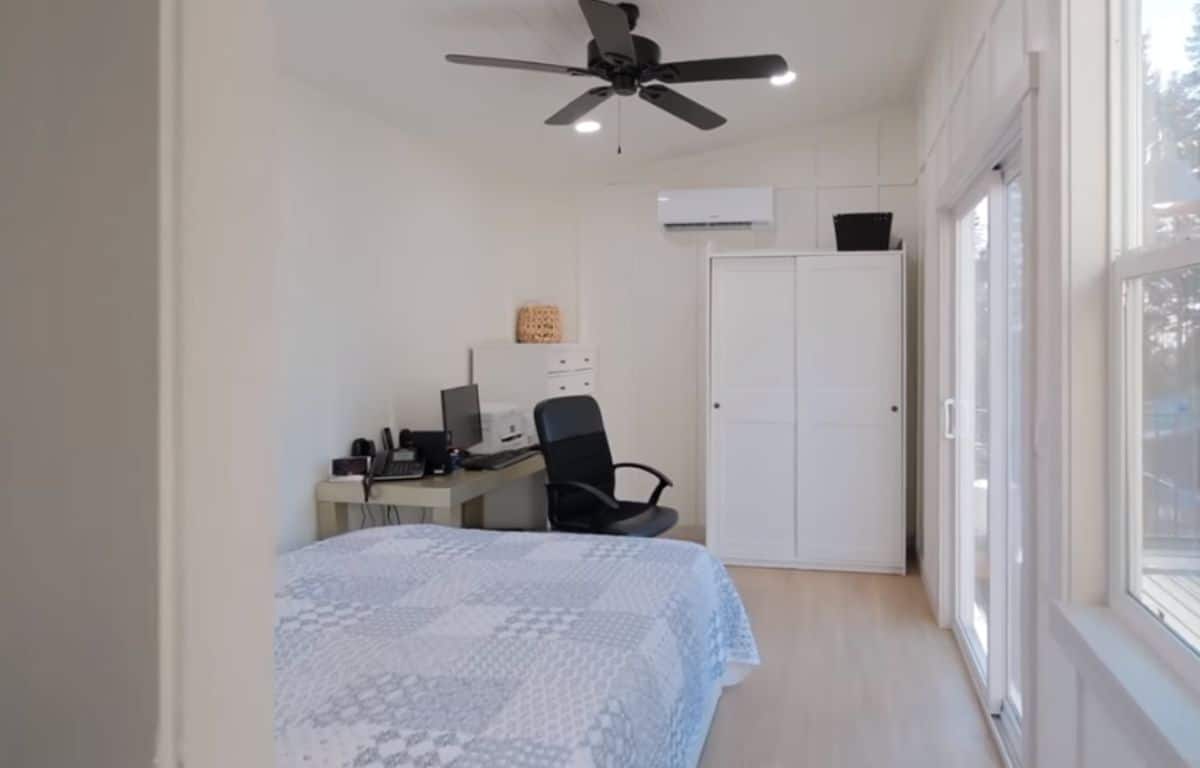
While basic, it is roomy and has a private entrance with sliding glass doors on the side facing the front porch.
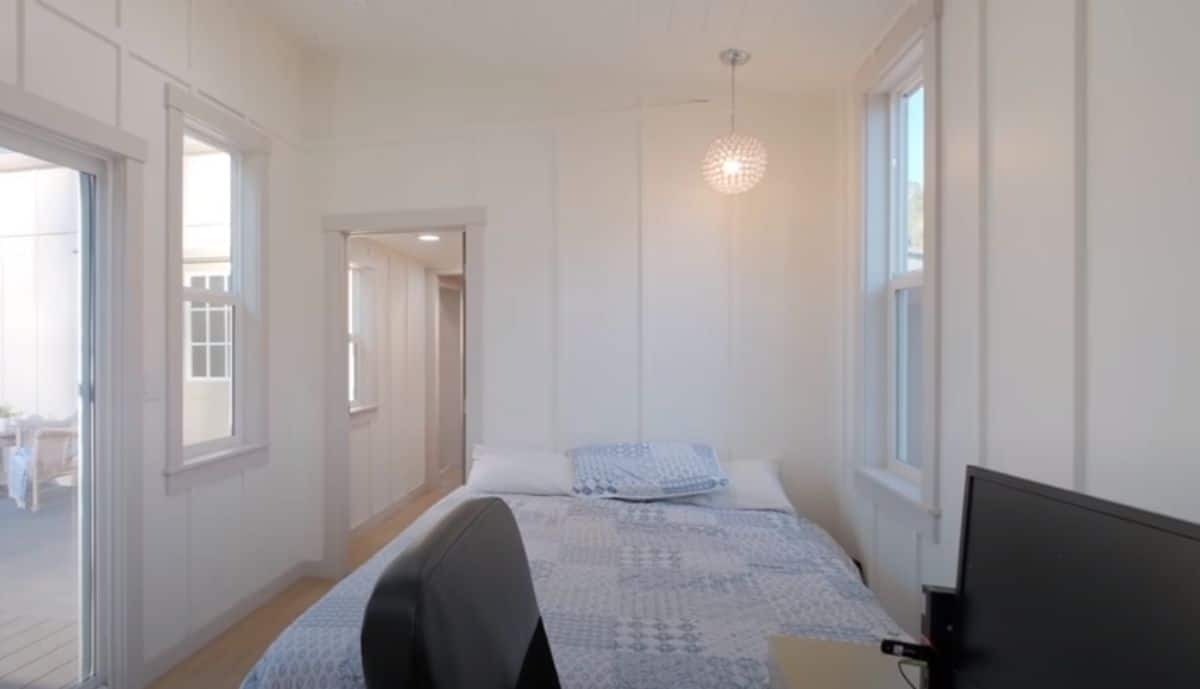
Head up the ladder to find the kid’s room which is an extended loft space. Here you have a sofa on one side with two twin beds and storage spaces.
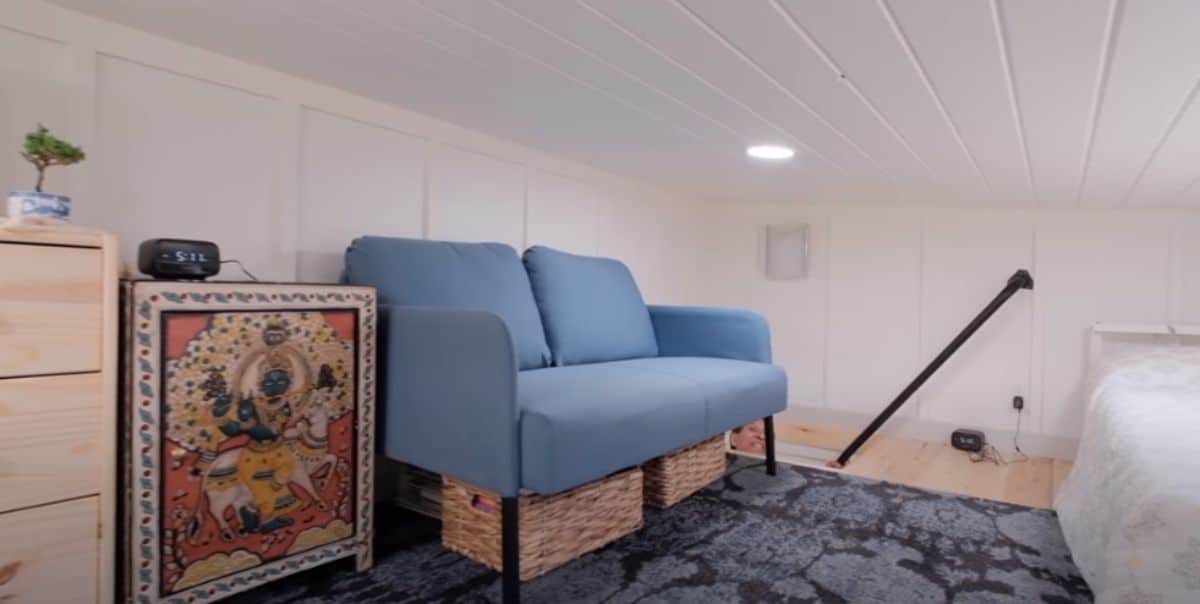
While there isn’t standing room here, it is tall enough to easily hold the furniture, including this chest of drawers for storage.
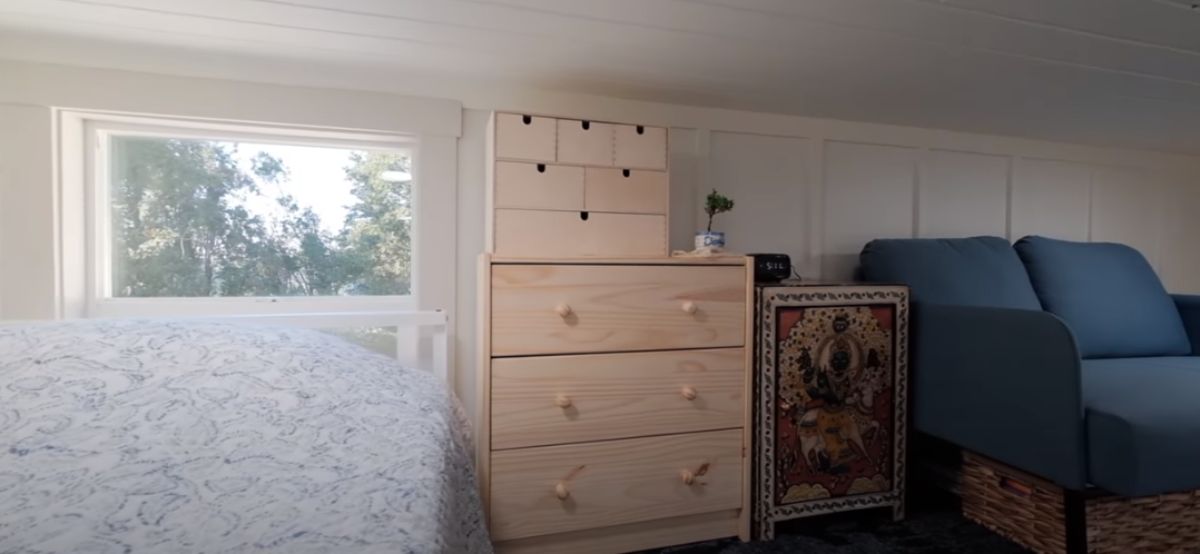
And having room for two twin beds means it is great for two children or a guest space when their friends come over.
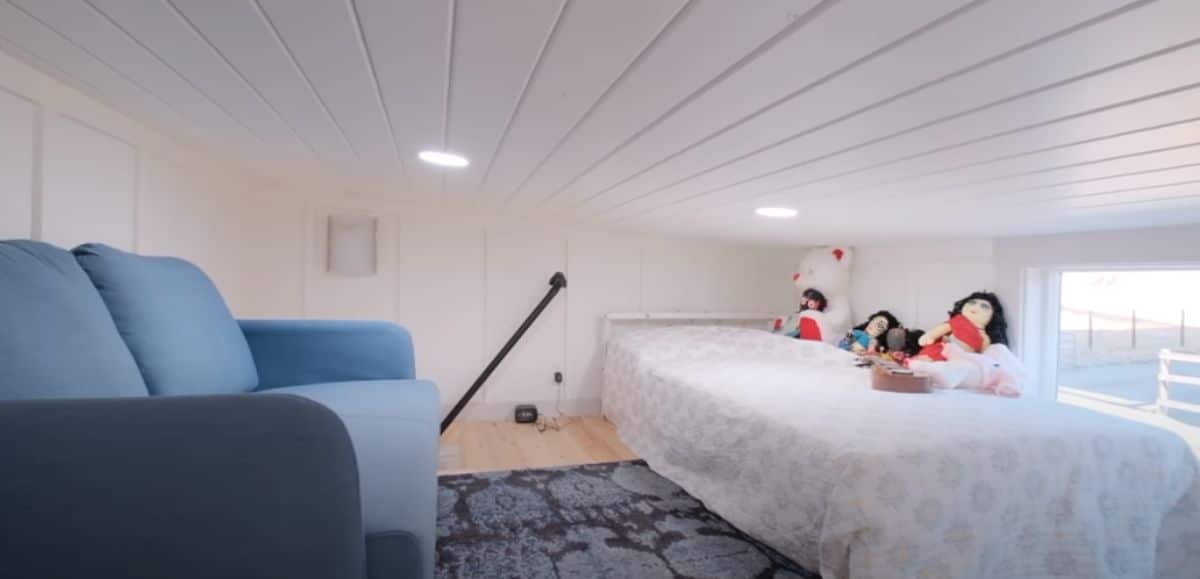
Watch the tour in their featured video below!
If you like this style, you can also check out the rest of the tiny homes built by Tiny Mountain Houses. You can also find them on Youtube, Instagram, and Facebook with regular new style updates. Make sure you let them know that iTinyHouses.com sent you their way.

