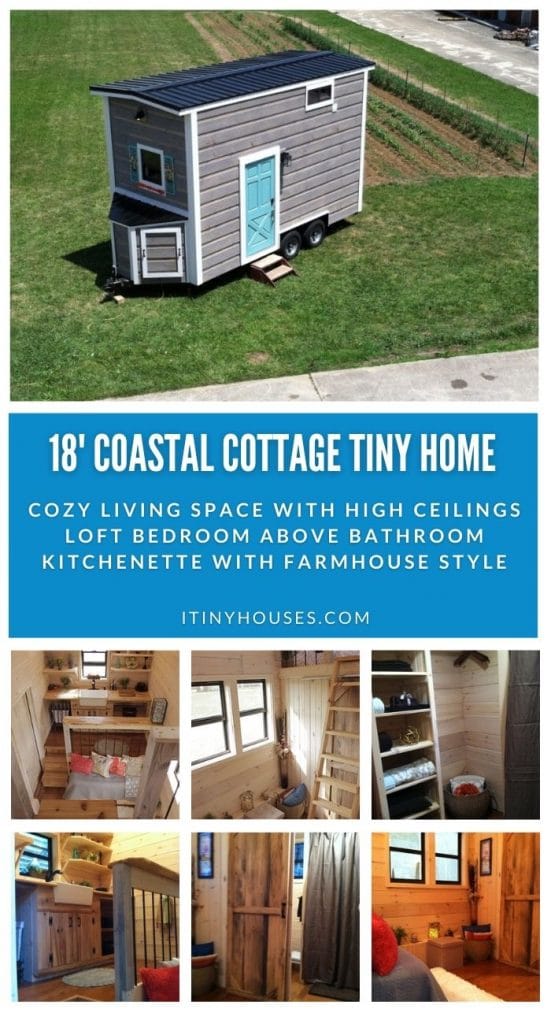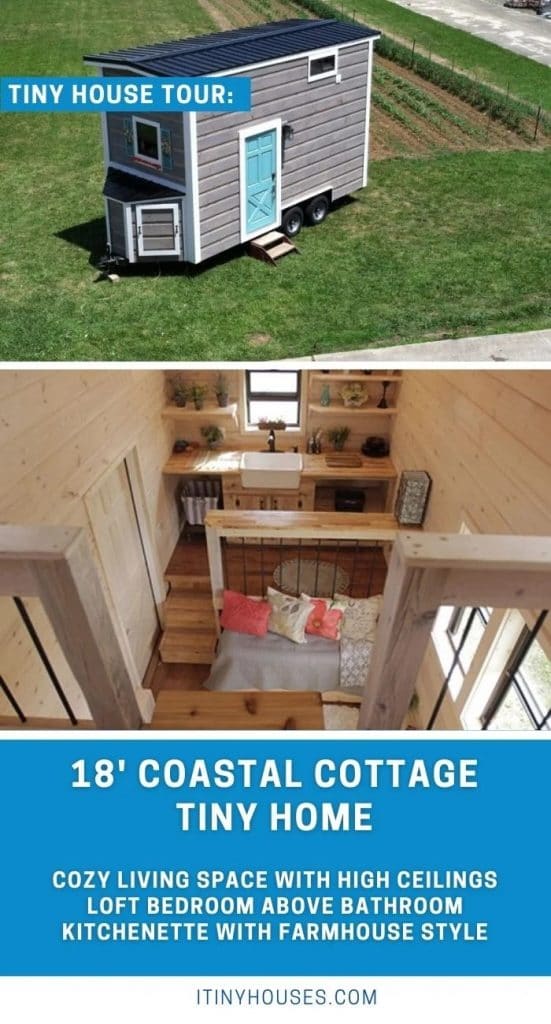How much space do you need to live comfortably? It might be less than you imagine. The Coastal Cottage by Incredible Tiny Homes that measures just 18′ x 8′. A stunning little home on wheels, this is truly a luxurious home anyone would love owning.
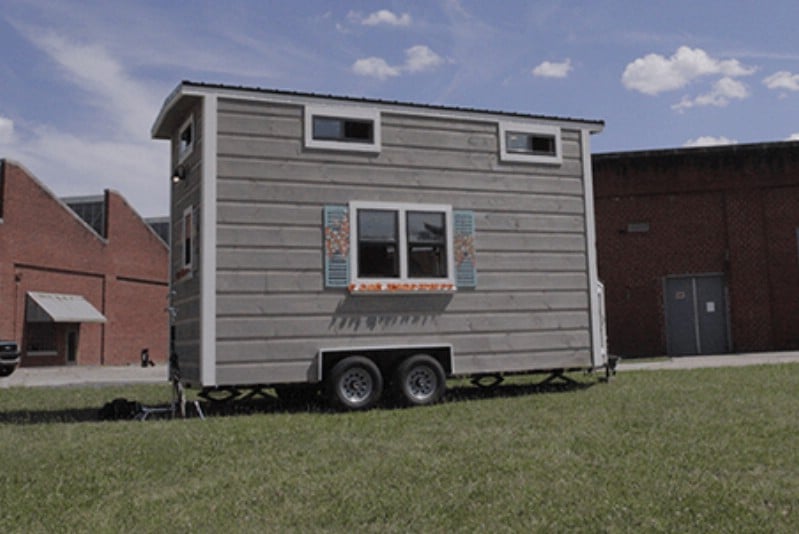
That means that it is only 144 square feet, but don’t worry! There is a ton of space here for all of your creature comforts. A kitchen, loft bedroom, cozy living space, and a sizable bathroom with extra closet storage are all found within the wall of this tiny little home.
It offers everything you need for full-time living. Here, you see the raised kitchen and can get a pretty good look at the shelves and cabinets while also appreciating how deep the farmhouse sink is.
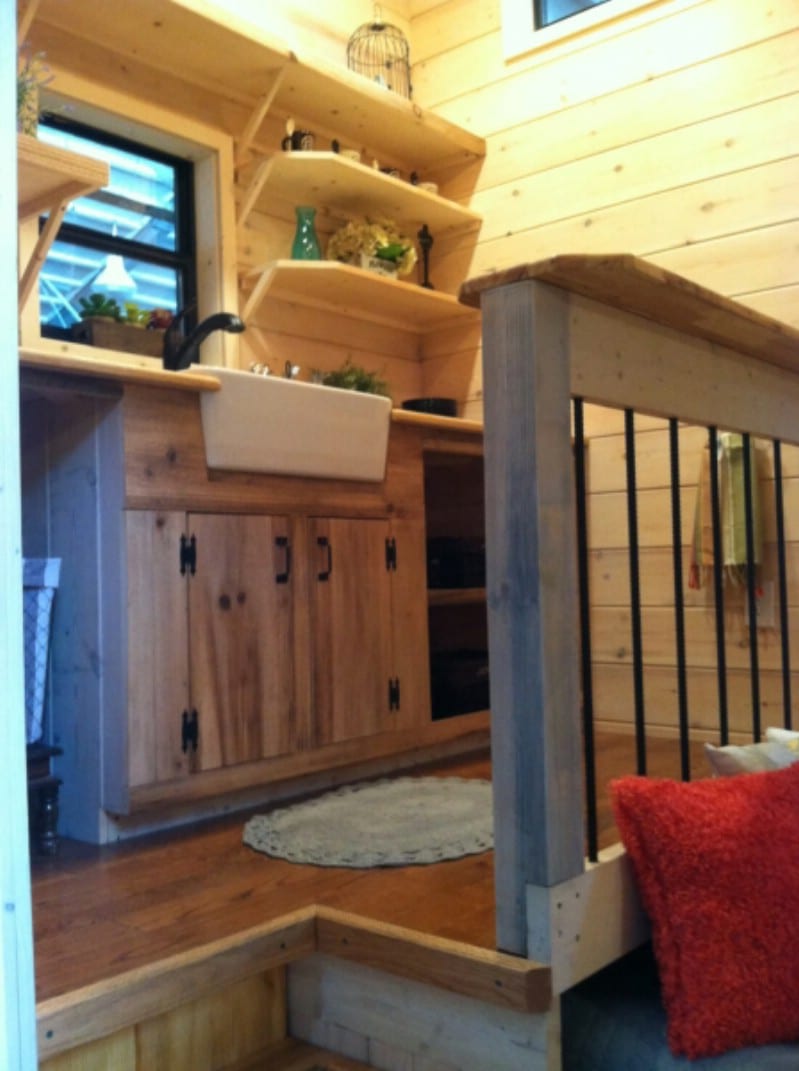
While not shown, there is room in this kitchen to slide a small dorm sized refrigerator under the counter. There isn’t a stove but you can use a hot plate or the microwave. It isn’t a gourmet kitchen, but it does the trick for preparing simple meals.
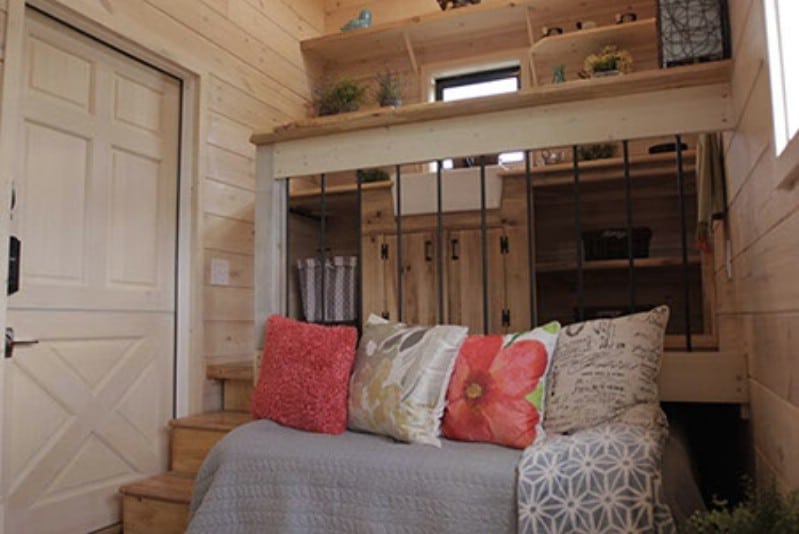
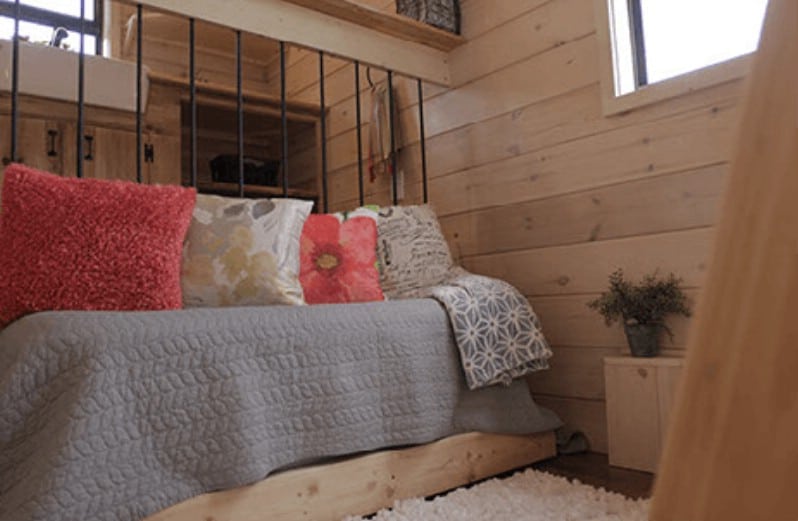
Since there is just enough space in the living room for a couch, you’ll want to take advantage of the room to make it dual purpose if possible. A bench with storage underneath and soft cushions on top makes great sense in this room.
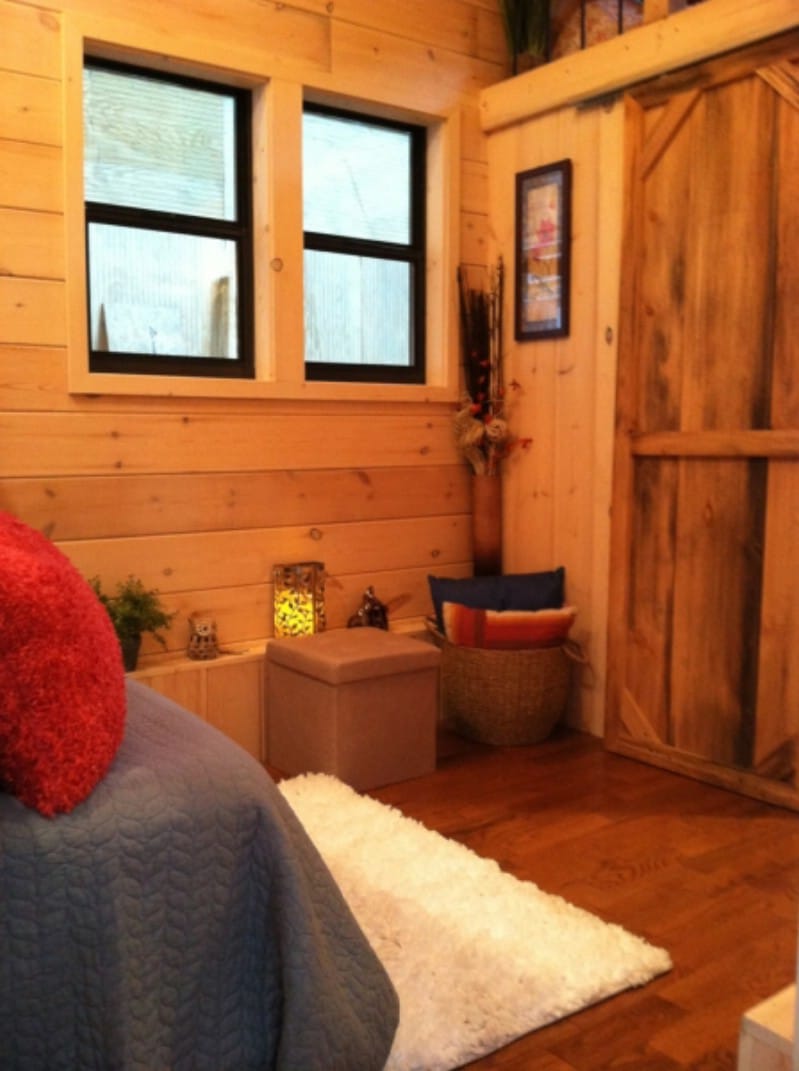
A slightly better picture in the daylight shows the open wall space for added shelving and storage. You can also move the ladder out of the way when not in use to make the room feel larger.
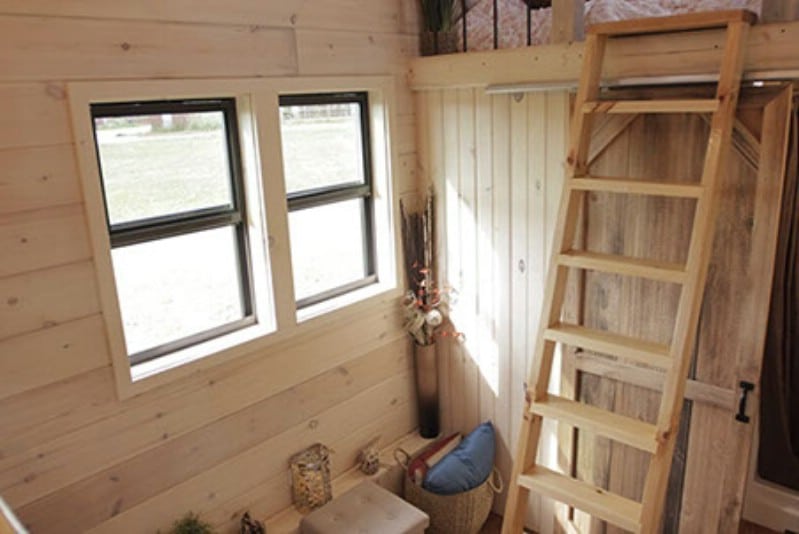
You can see the door which leads to the bathroom and the ladder in front which goes up to the loft. I love that the loft bedroom has these railings on both sides to add to the rustic look.
With the door to the bathroom open, you can glimpse the shower from this angle. You may also notice that the railings for the loft match the ones in the kitchen. I love these little details that make the home feel pulled together and welcoming.
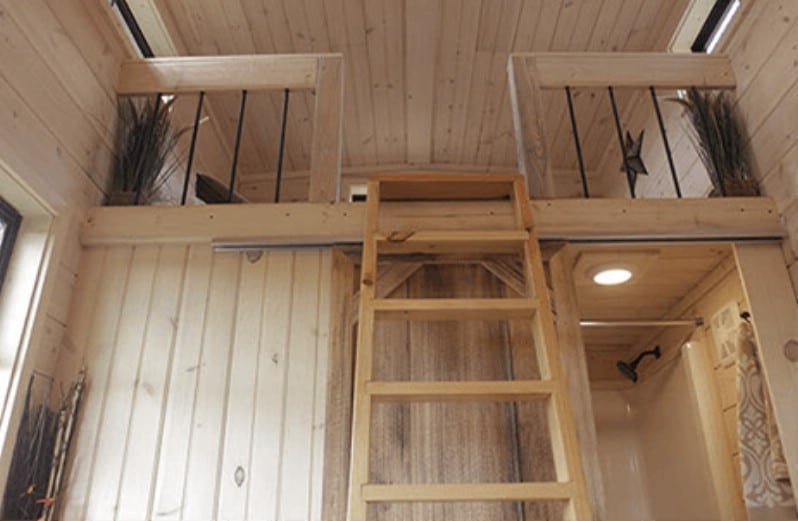
The shower looks to be pretty big and while it isn’t a large bathroom, it is nice and comfortable since it runs the width of the home and the same size as the loft above.
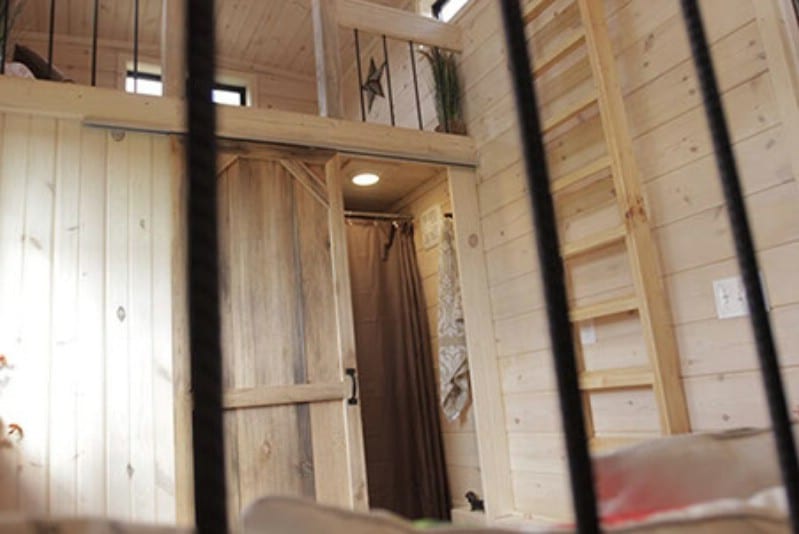
Bathroom storage space is something that Incredible Tiny Homes always prioritizes. Here you find not just the open shelves, but space beside them to utilize as a closet.
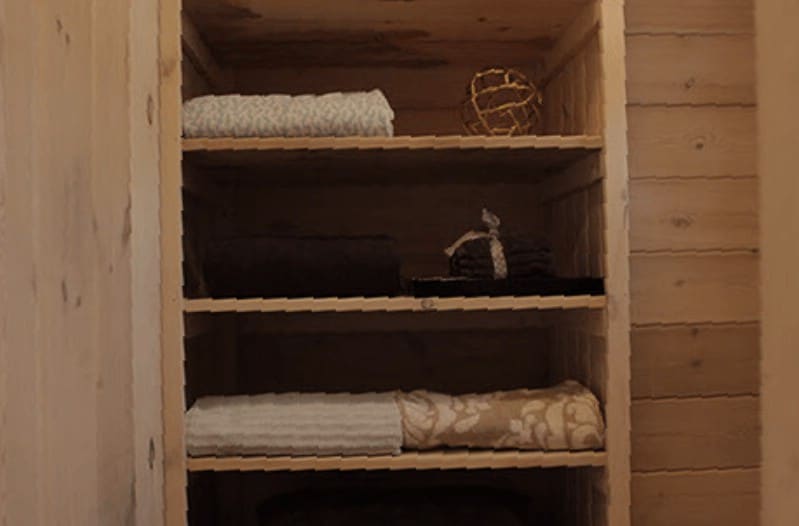
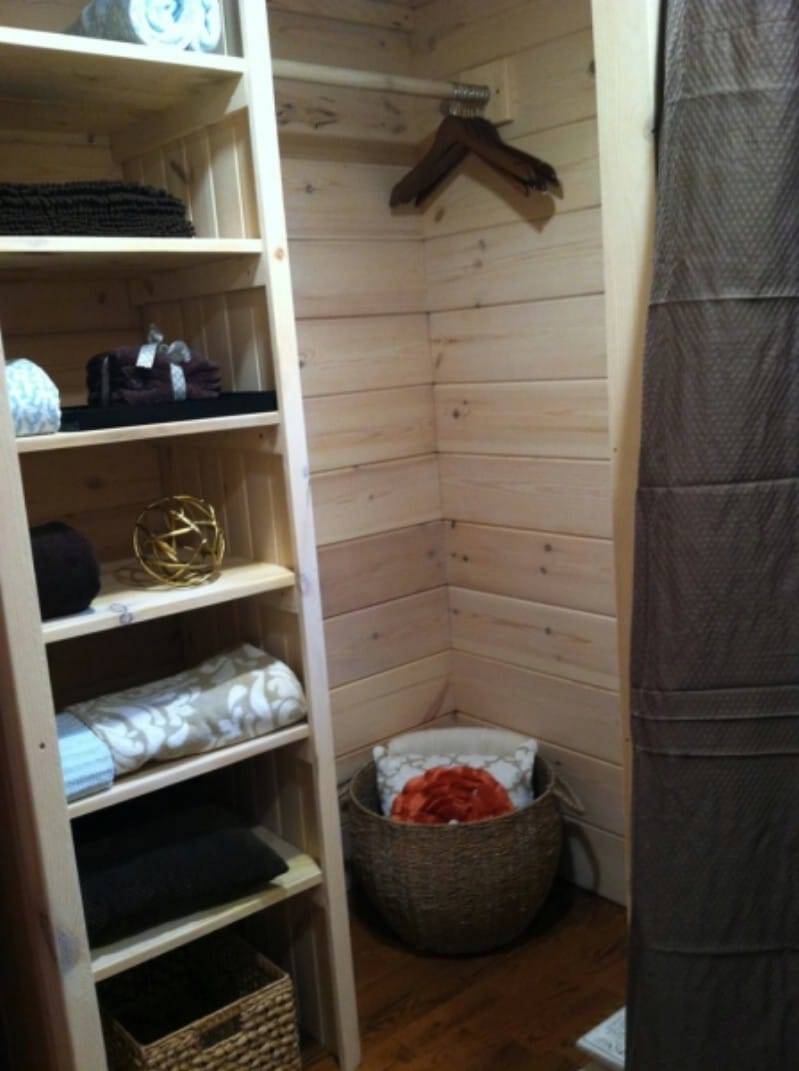
It may be a small home, but it has tons of additions and gorgeous tall walls and ceiling that give you everything you need to make it feel just like home.
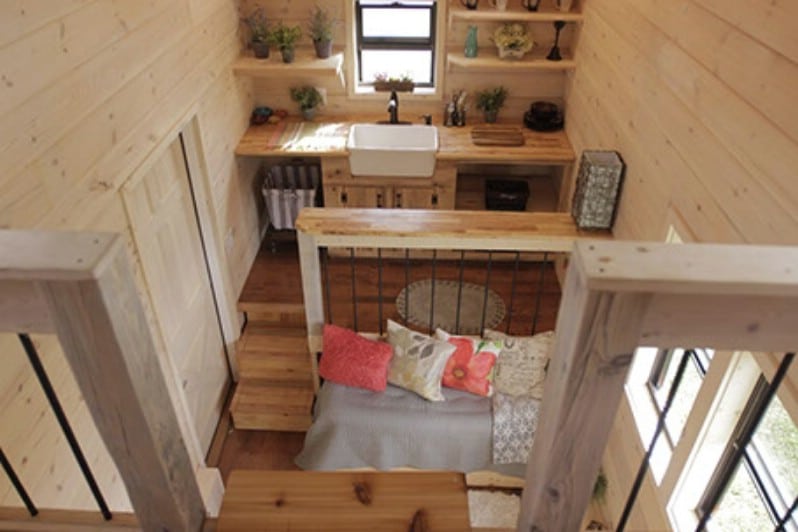
The view looking down from the loft probably provides the best overall view of the house. I’ve said this before in other posts, and I will say it again. This builder makes it look almost effortless to maximize the use of a small space. I have seen homes twice this size which feel more cramped and less functional. Incredible Tiny Homes has truly mastered the art of the layout.
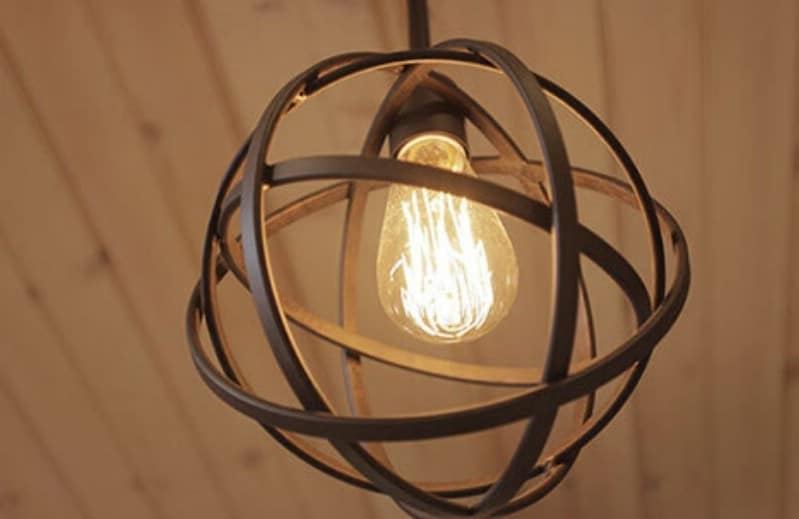
No matter what your tiny home goals may be, this is a perfect choice. You will find comfort, luxury, and convenience in this home ideal for taking anywhere you want to travel or live!
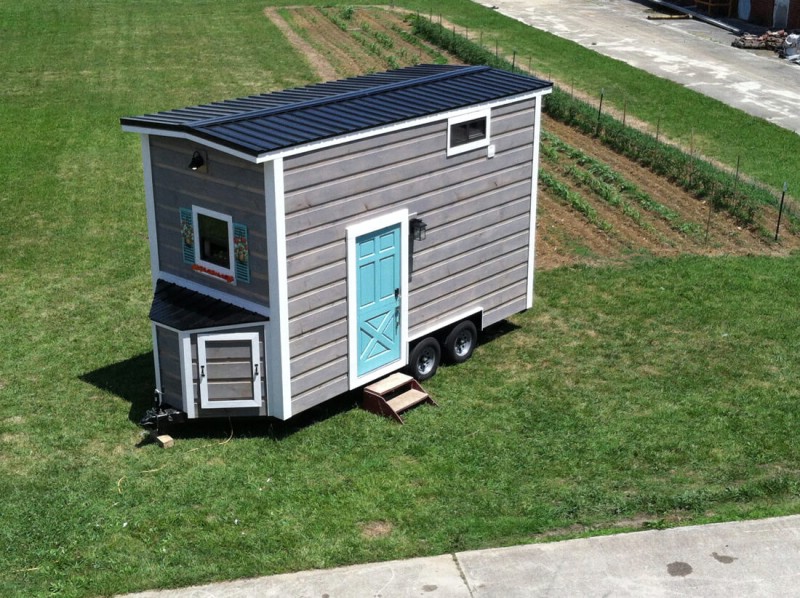
If you want to find out more about the Coastal Cottage or contact the builder to design you a truly tiny house of your own, you can do so on this page. Make sure you let them know that iTinyHomes.com sent you!

